This unusual woven metal home is designed as a ‘living canvas’ for climbing plants
This woven home by Giles Miller Studio has been designed to embrace nature with a metal façade that doubles as a 'living canvas' for climbing plants
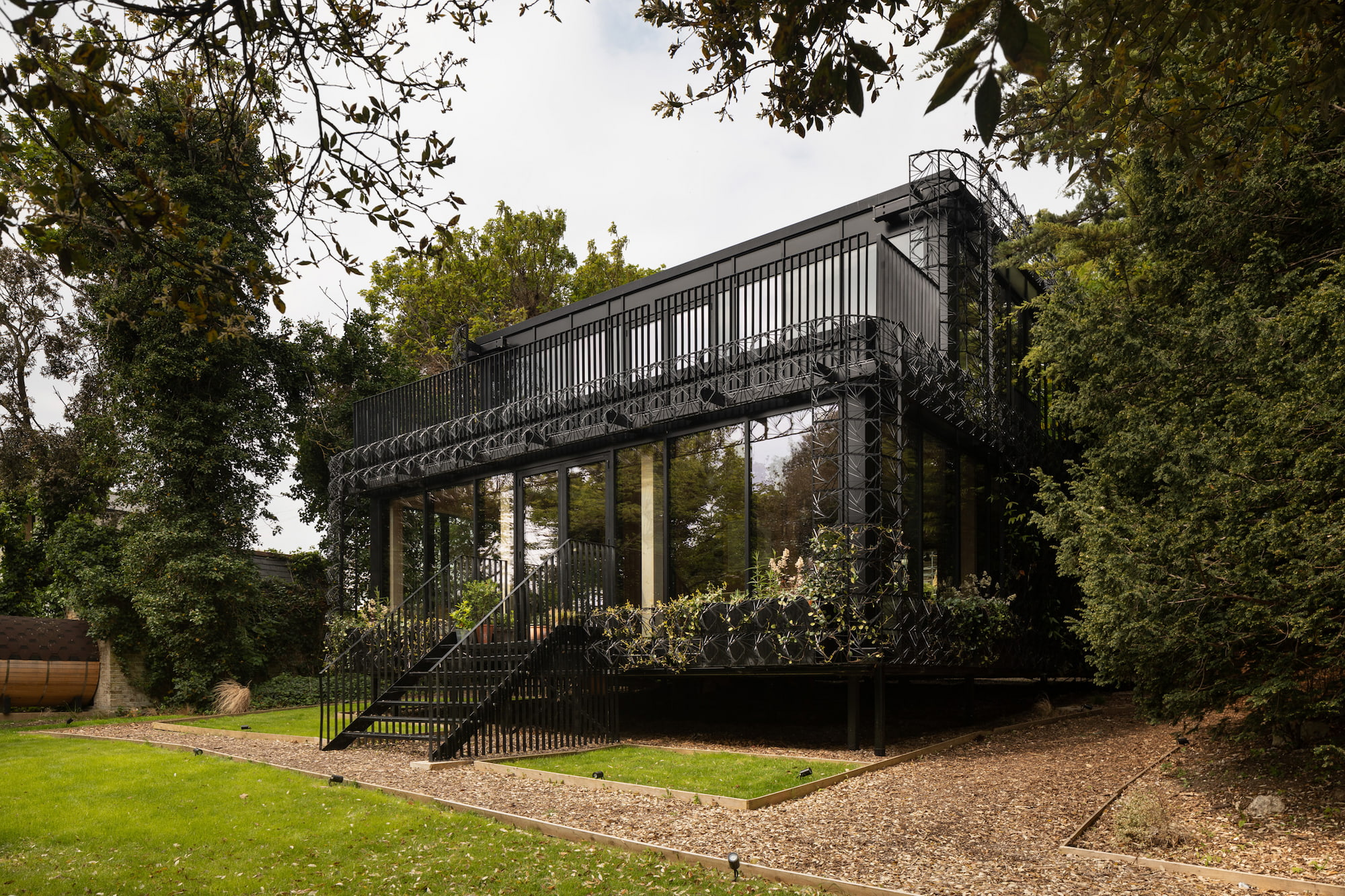
Only a stone’s throw from the picturesque cliffs and sandy beaches of Broadstairs, nestled in verdant woodlands, lays a truly captivating home.
Designed by the acclaimed Giles Miller Studio ‘Woven’ is an extraordinary residence that has been built to embrace nature with its 360 scenic views and unique metal façade, designed to be engulfed by climbing plants.
Keep reading to discover how this extraordinary eco house acts as a 'living canvas' and invites its residents to immerse themselves in nature...
The house embraces its natural surroundings
On a hidden plot of land in Kent, where an old nunnery once stood, Sarah-Jane and Giles Miller embarked on a self-build project to create a home that would seamlessly integrate itself with nature.
The surrounding landscape, rich in towering trees, served as their inspiration and together they built a unique 'woven' house that would act as a 'living canvas', designed to be enveloped by foliage over time.
Giles, an architect primarily known for his work on pavilions and social spaces, revealed that the couple wanted to maintain the prominence of the trees and make them the defining feature of the building. Therefore, the structure of Woven does not compete with nature, it embraces it.
The intricate latticework allows natural light in
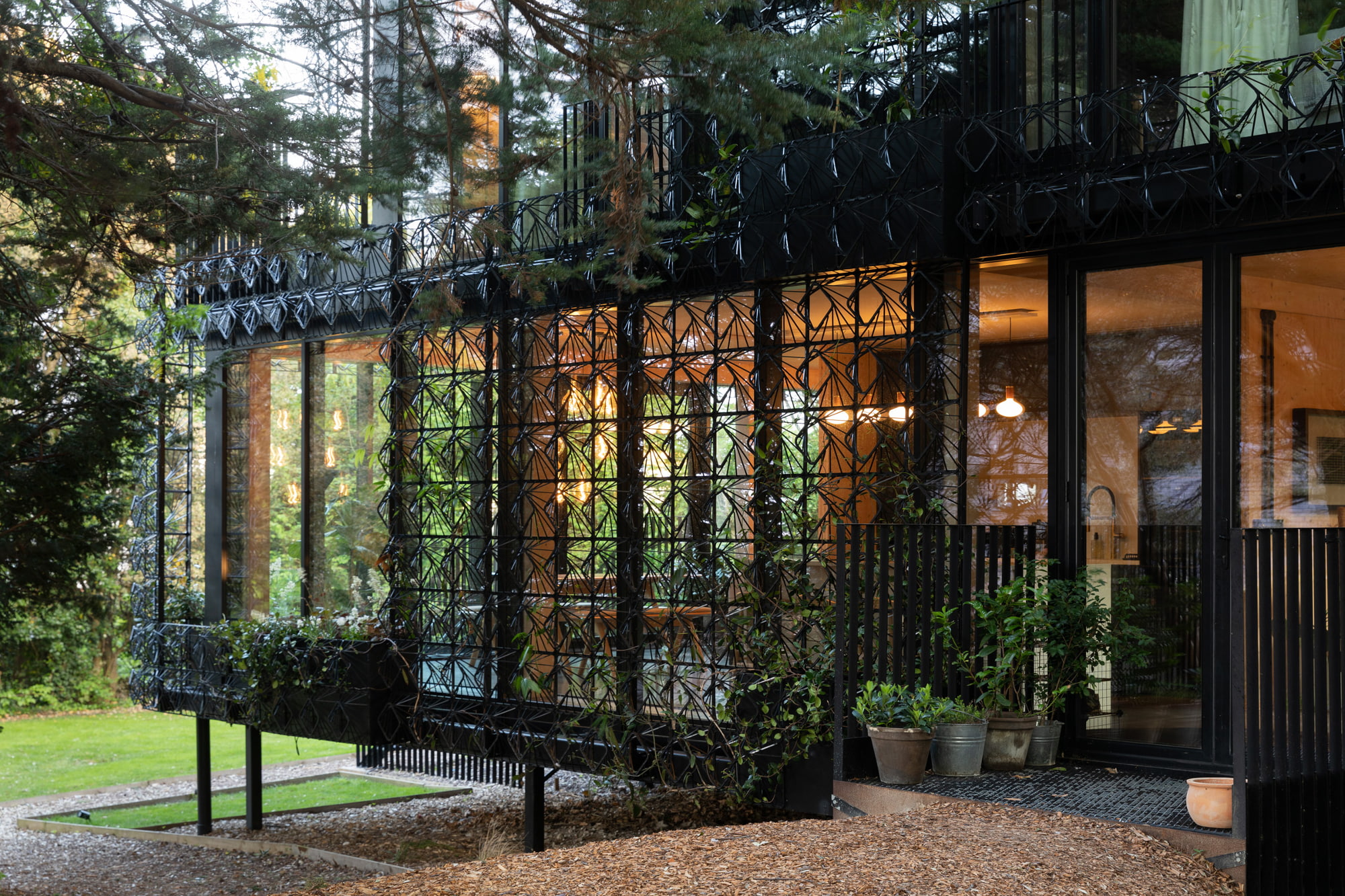
Woven's external skin is formed from a series of intricately designed metal screens that feature sculptural latticework. This unique design allows light in and doesn't obstruct views from inside.
According to Giles, this unusual pattern was inspired by the 'mathematical circularity of twisted rattan weave' and it is intended to act as frame for nature. Planters have been cleverly positioned within the framework to encourage climbing plants to grow within it, gradually engulfing the house and further embedding it into its sylvan surroundings.
Interiors that bring the outside in
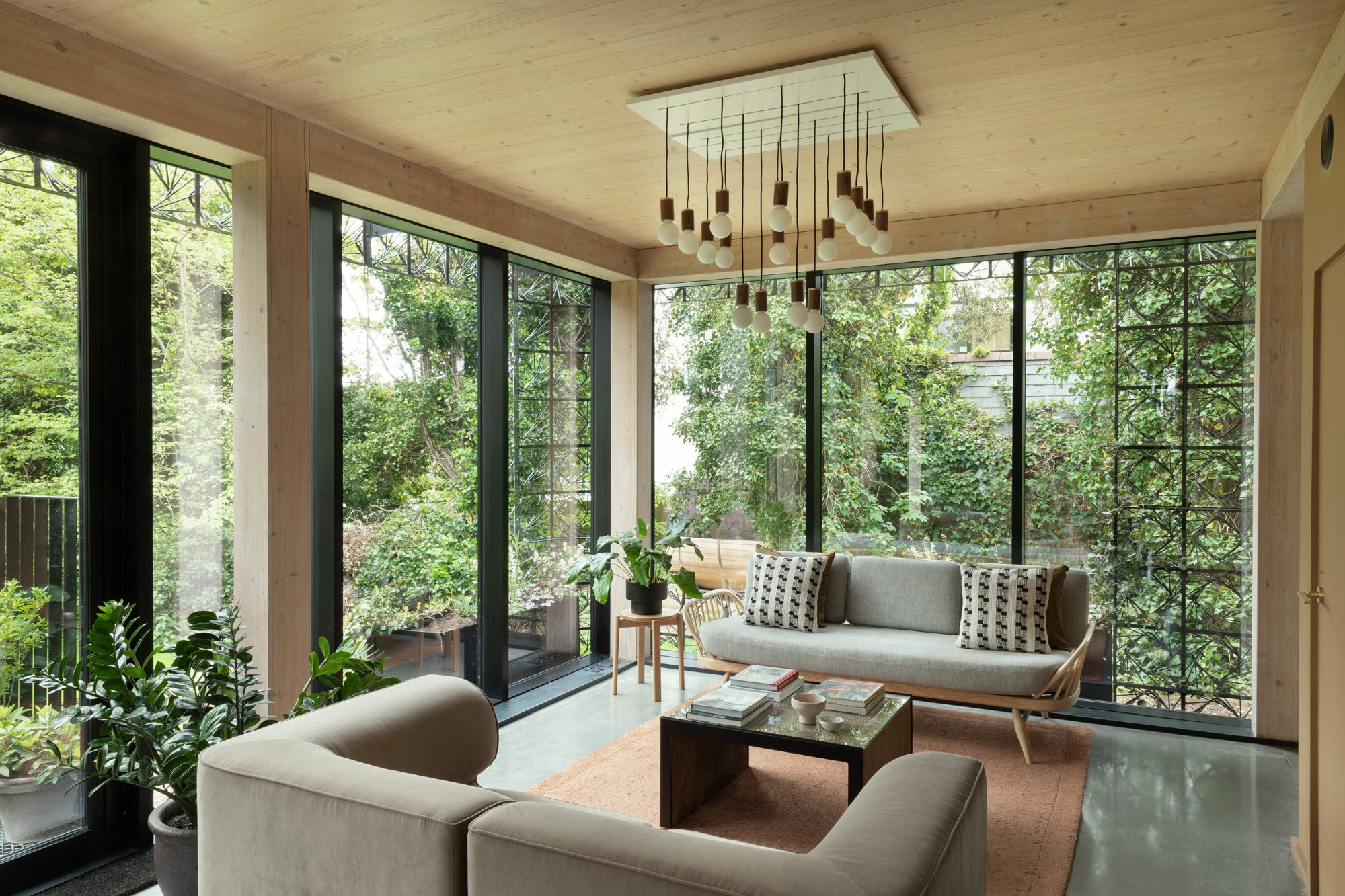
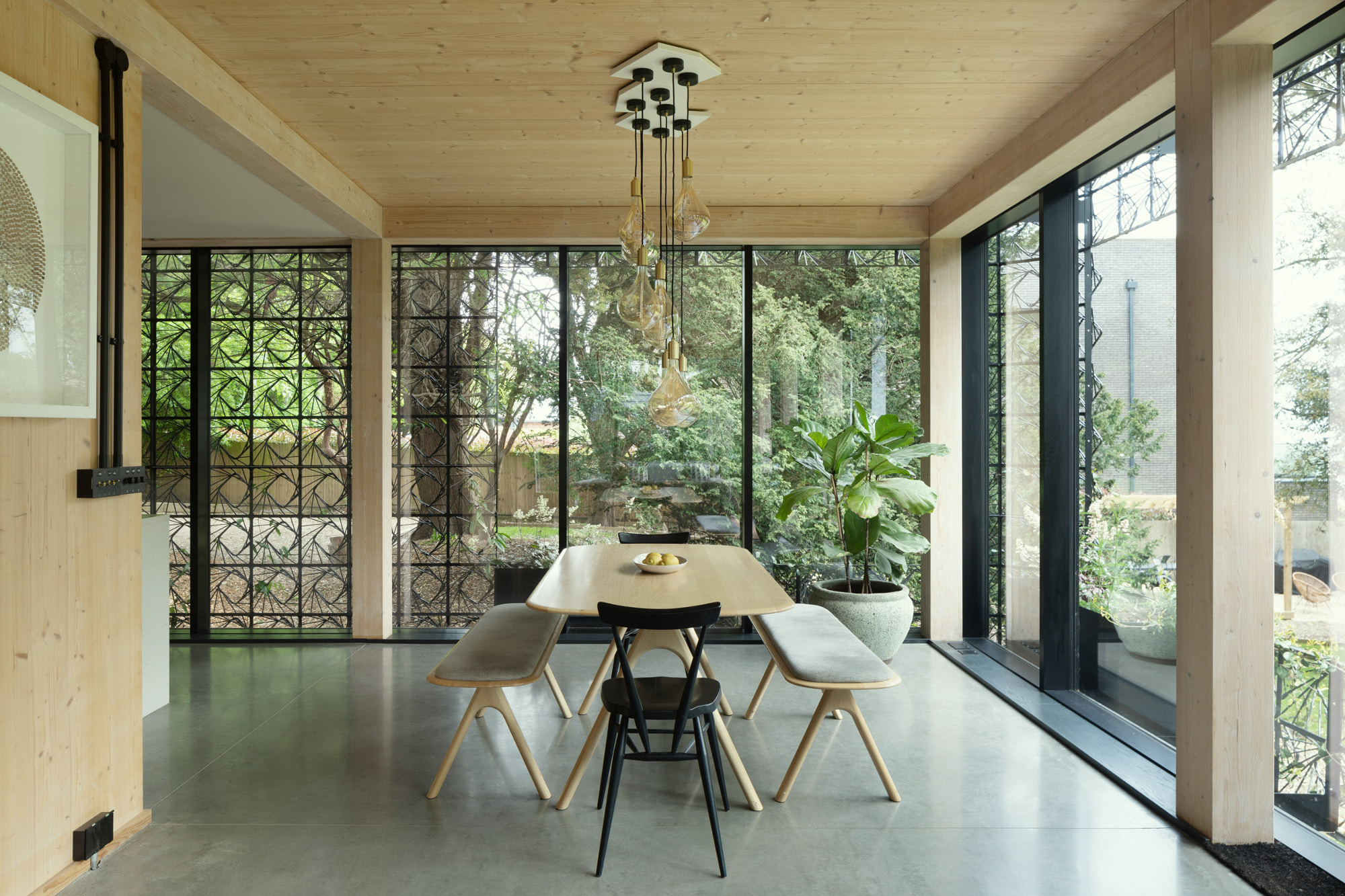
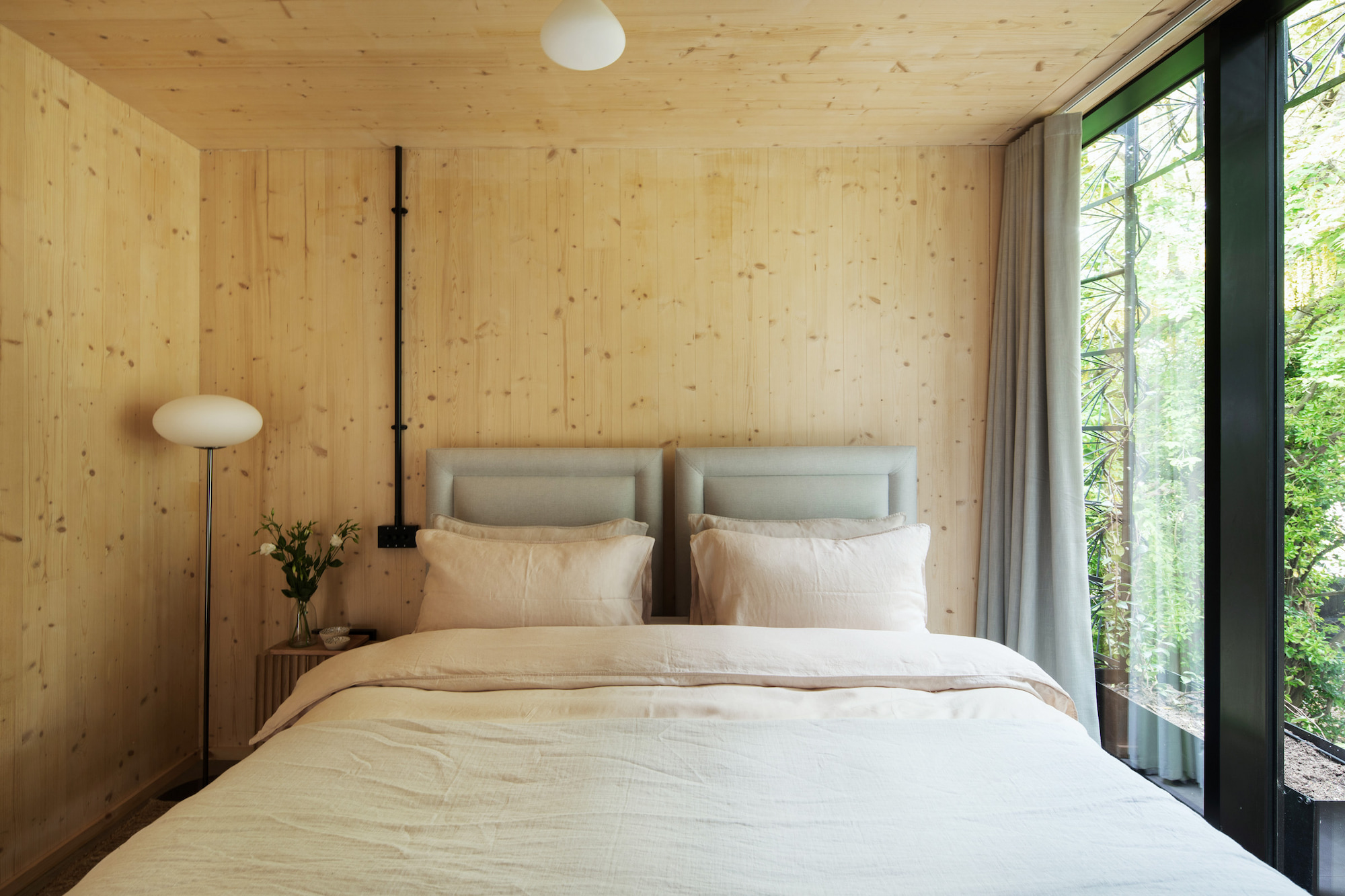
Stepping inside, you are greeted by a natural and unobtrusive interior palette, largely compromised of soft plywood. These pared-back interiors were intentionally designed to minimise any distractions and to draw your eye to the beauty beyond the windows.
Expansive glazing throughout ensures that every view from within the home remains unblocked. This allows dappled light to weave its magic through the windows at varying times of the day, illuminating the house with an ever-changing glow.
The ground floor is arranged around a central service area, housing utilities, a WC, and the stairwell. This open plan, 360 approach pushes the living spaces out towards the light, bringing the outside in. A bespoke steel staircase rises through the centre of the house, leading to four equal-sized bedrooms on the first floor, as well as an expansive outdoor terrace. “When you come here, you reconnect with nature,” comments Sarah-Jane.
Sustainability is at its core
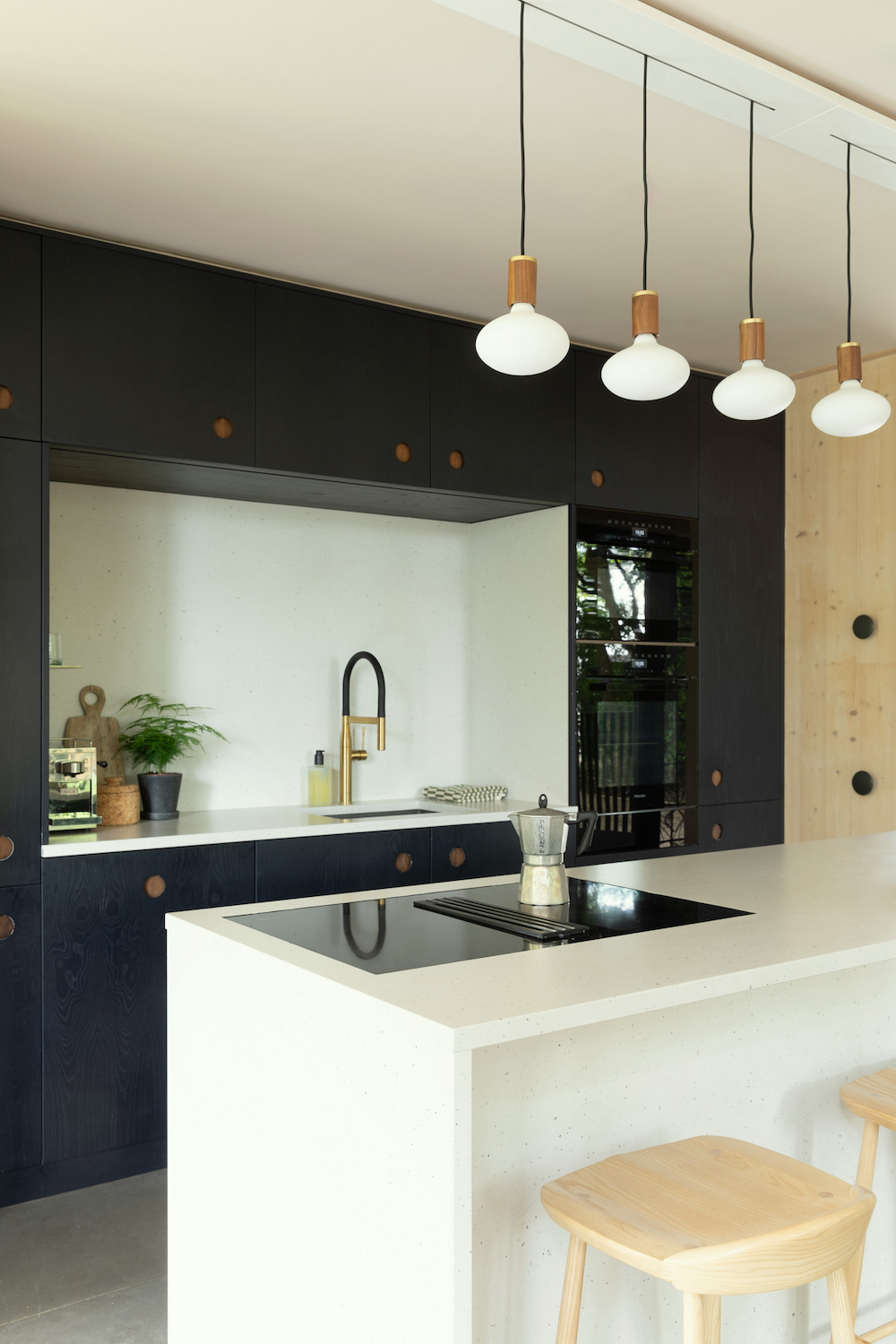
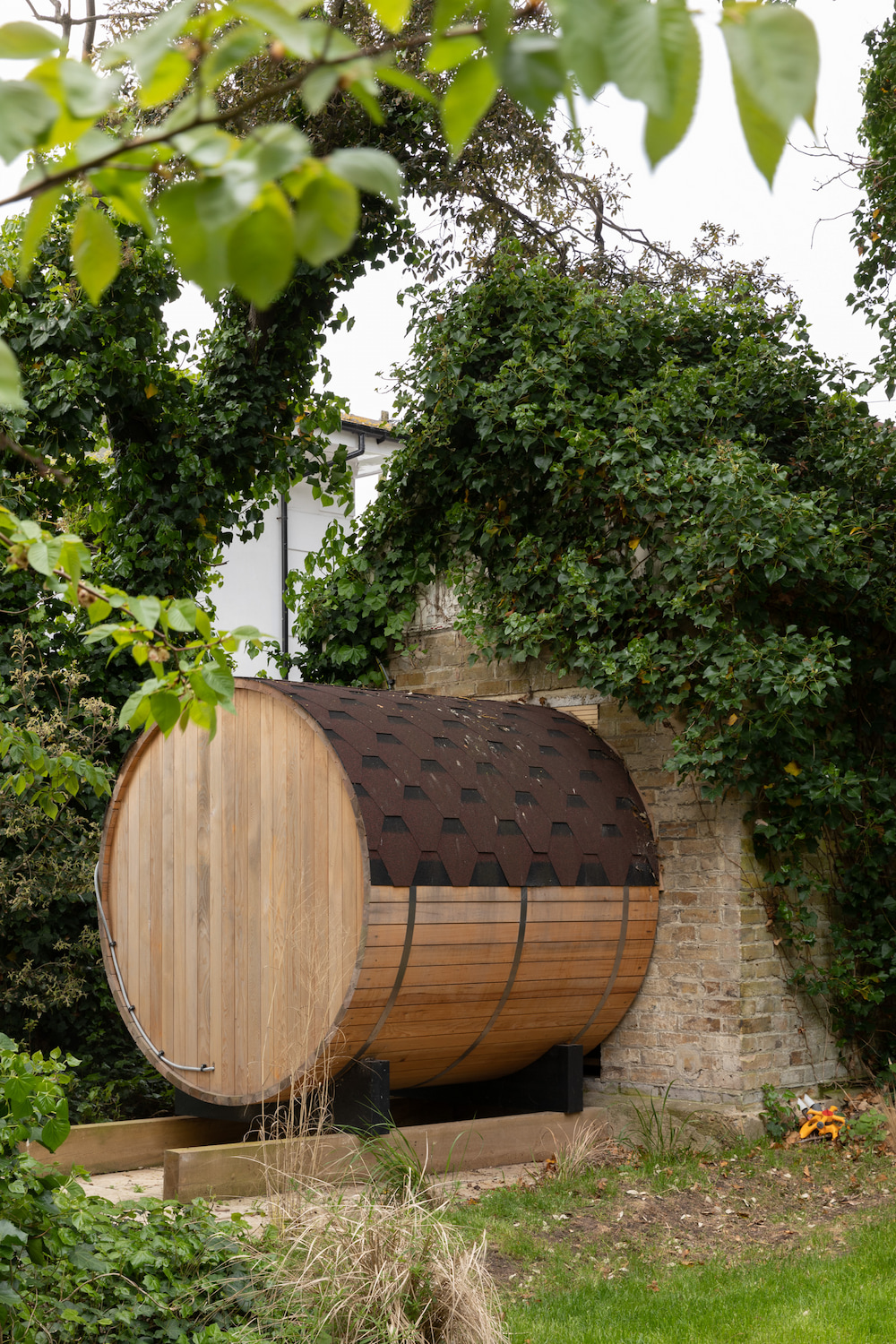
The couple’s commitment to blending design with nature stems from their core design principle of celebrating the interplay of materials and light.
The project was delivered by a collaborative cohort environmentally-conscientious architects, engineers and makers. Appliances throughout the house has been selected for their eco performance and functionality, while natural building materials - such as horsehair, pure cotton, and Shetland wool - have been chosen for their sustainable credentials.
The home is currently on the market
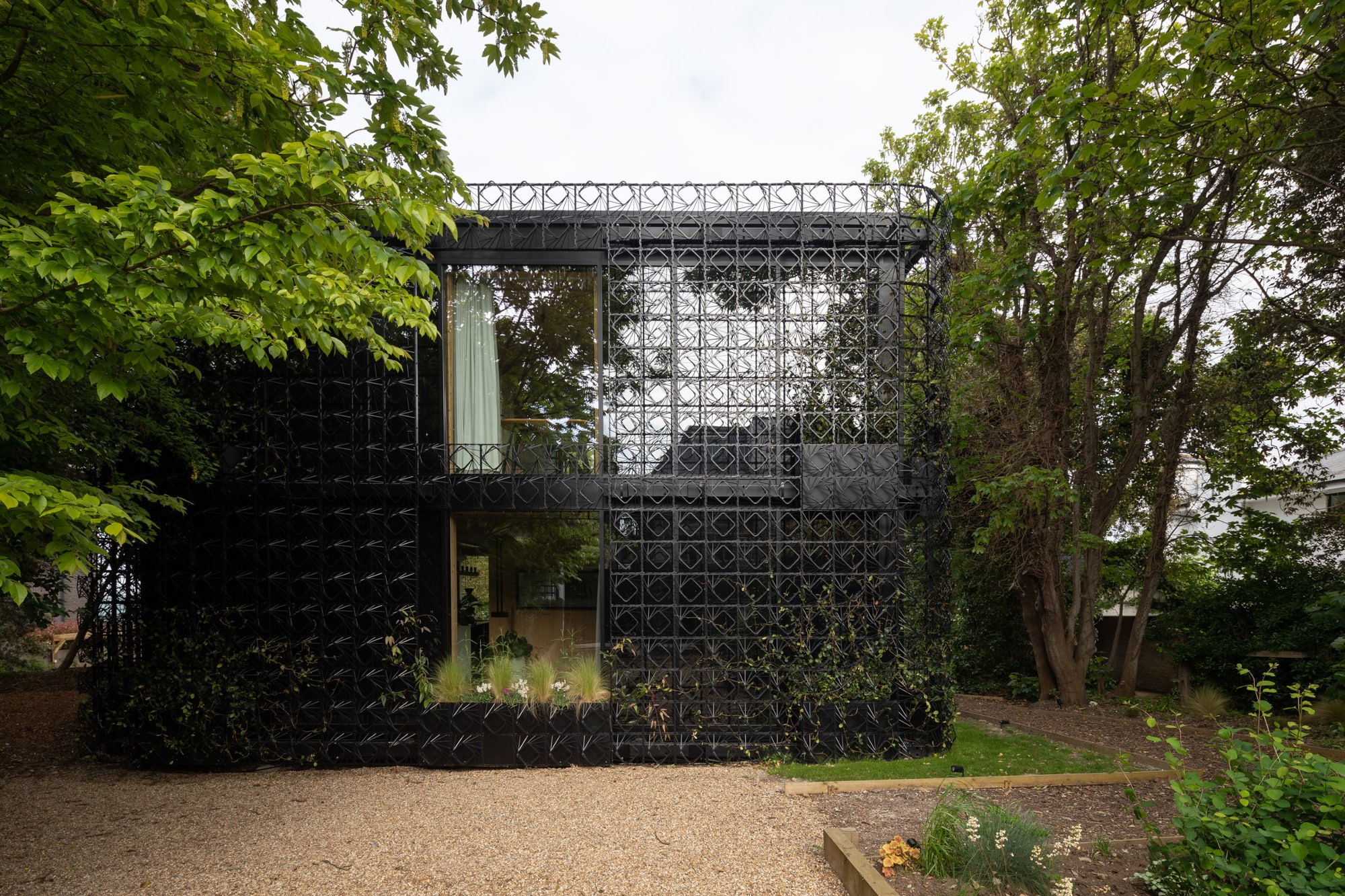
Having realised their dream of building a home that echoes their love of nature, Sarah-Jane and Giles Miller have decided to put their masterpiece up for sale. Woven is currently on the market through luxury estate agency, The Modern House, and offers potential buyers the opportunity to purchase not just a residence but an experience.
Ensconced in a natural glade, Woven's future owners can look forward to the soothing sounds of the waves in the distance and the tang of salt in the air. So, if you have a spare £1.5million, you could be waking up to 360 views of nature in your very own 'living canvas'...
Get the Homebuilding & Renovating Newsletter
Bring your dream home to life with expert advice, how to guides and design inspiration. Sign up for our newsletter and get two free tickets to a Homebuilding & Renovating Show near you.
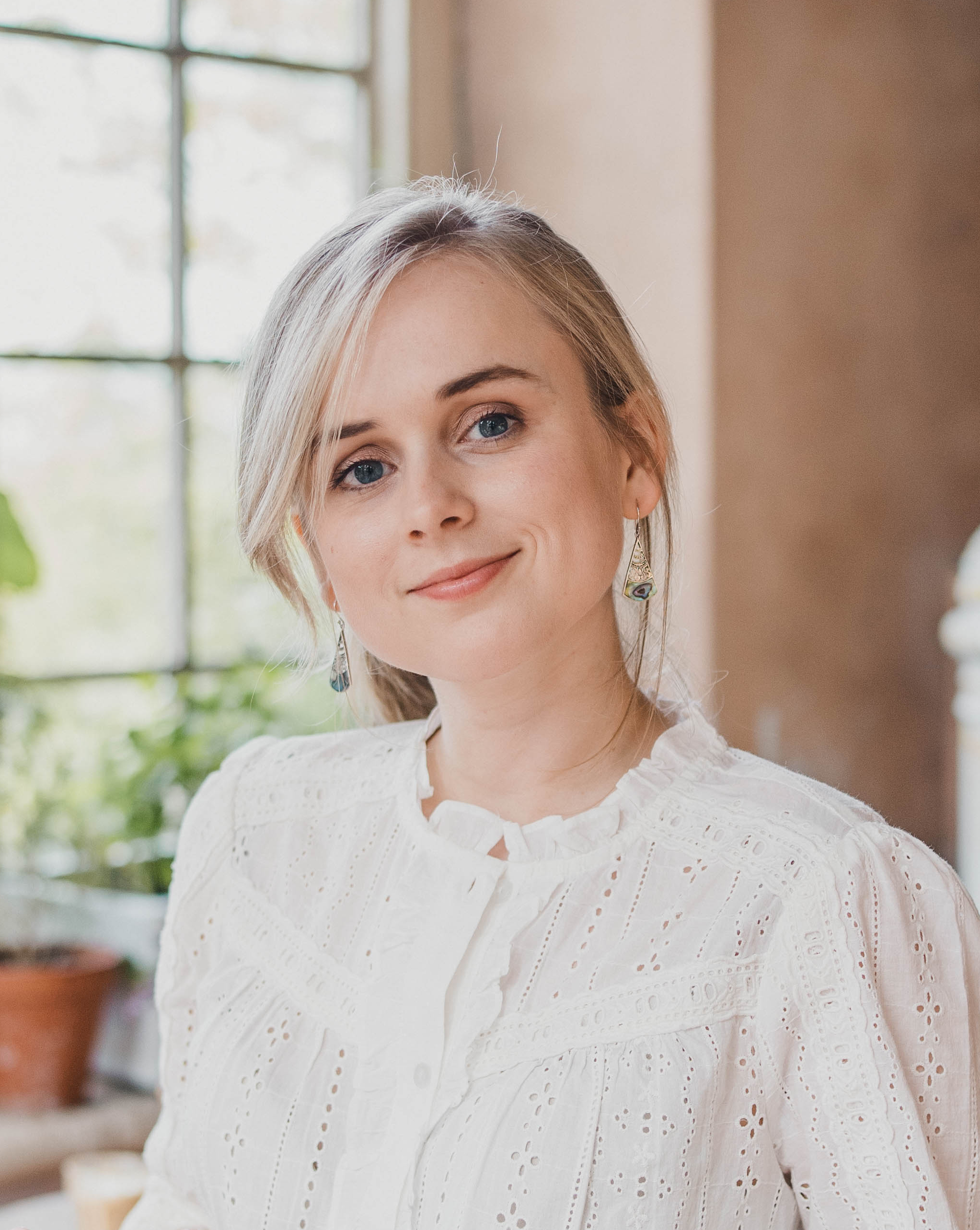
Gabriella is an interiors journalist and has a wealth of experience creating interiors and renovation content. She was Homebuilding & Renovating's former Assistant Editor as well as the former Head of Solved at sister brand Homes & Gardens, where she wrote and edited content addressing key renovation, DIY and interior questions.
She’s spent the past decade crafting copy for interiors publications, award-winning architects, and leading UK homeware brands. She also served as the Content Manager for the ethical homeware brand Nkuku.
Gabriella is a DIY enthusiast and a lover of all things interior design. She has a particular passion for historic buildings and listed properties, and she is currently in the process of renovating a Grade II-listed Victorian coach house in the West Country.
