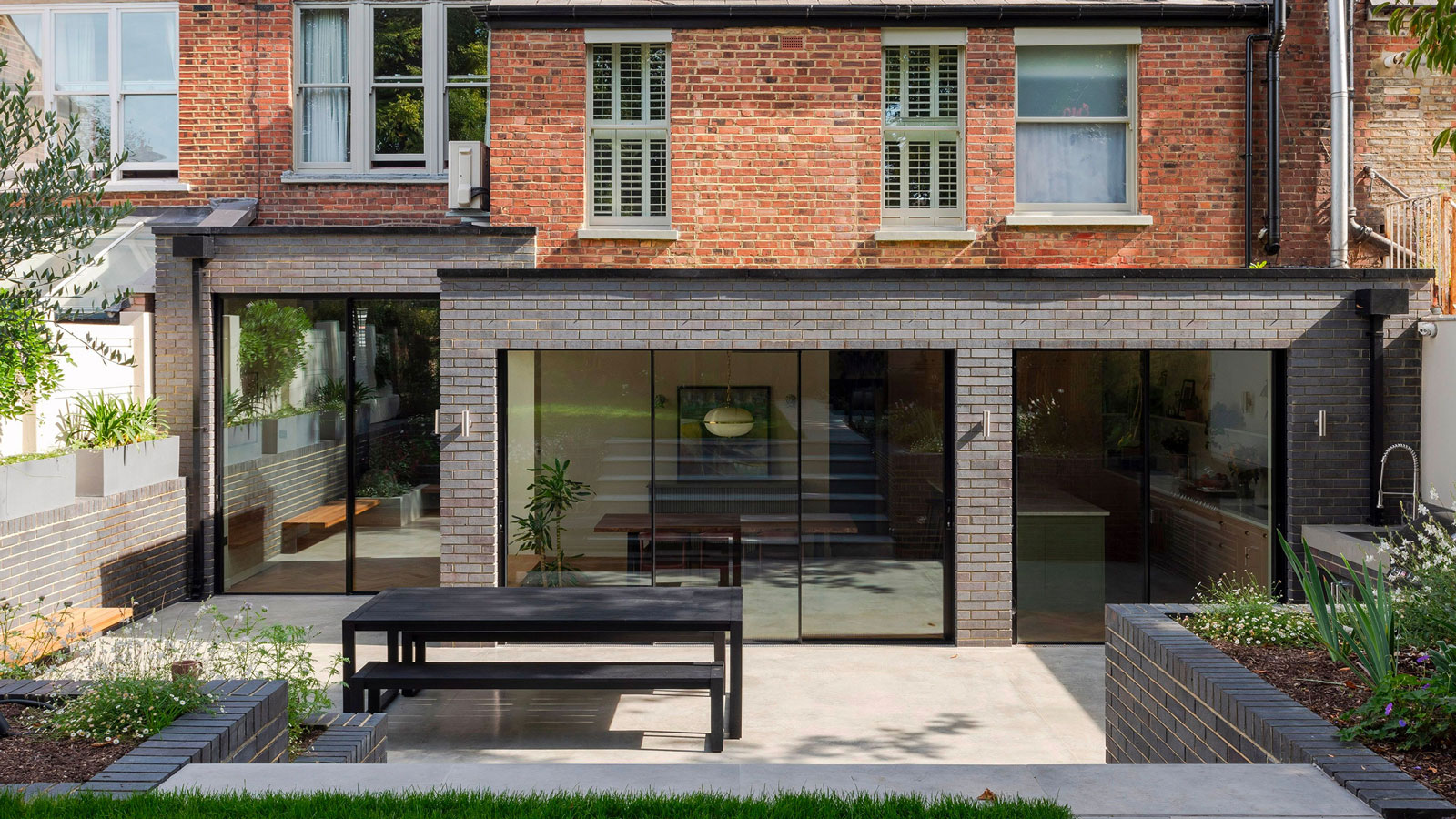12 stylish walk-in wardrobe ideas to keep you super organised
Walk-in wardrobe ideas needn't be reserved for homeowners with lots of space to play with – there are some clever ways of squeezing this handy clothes storage room into even the most compact of homes
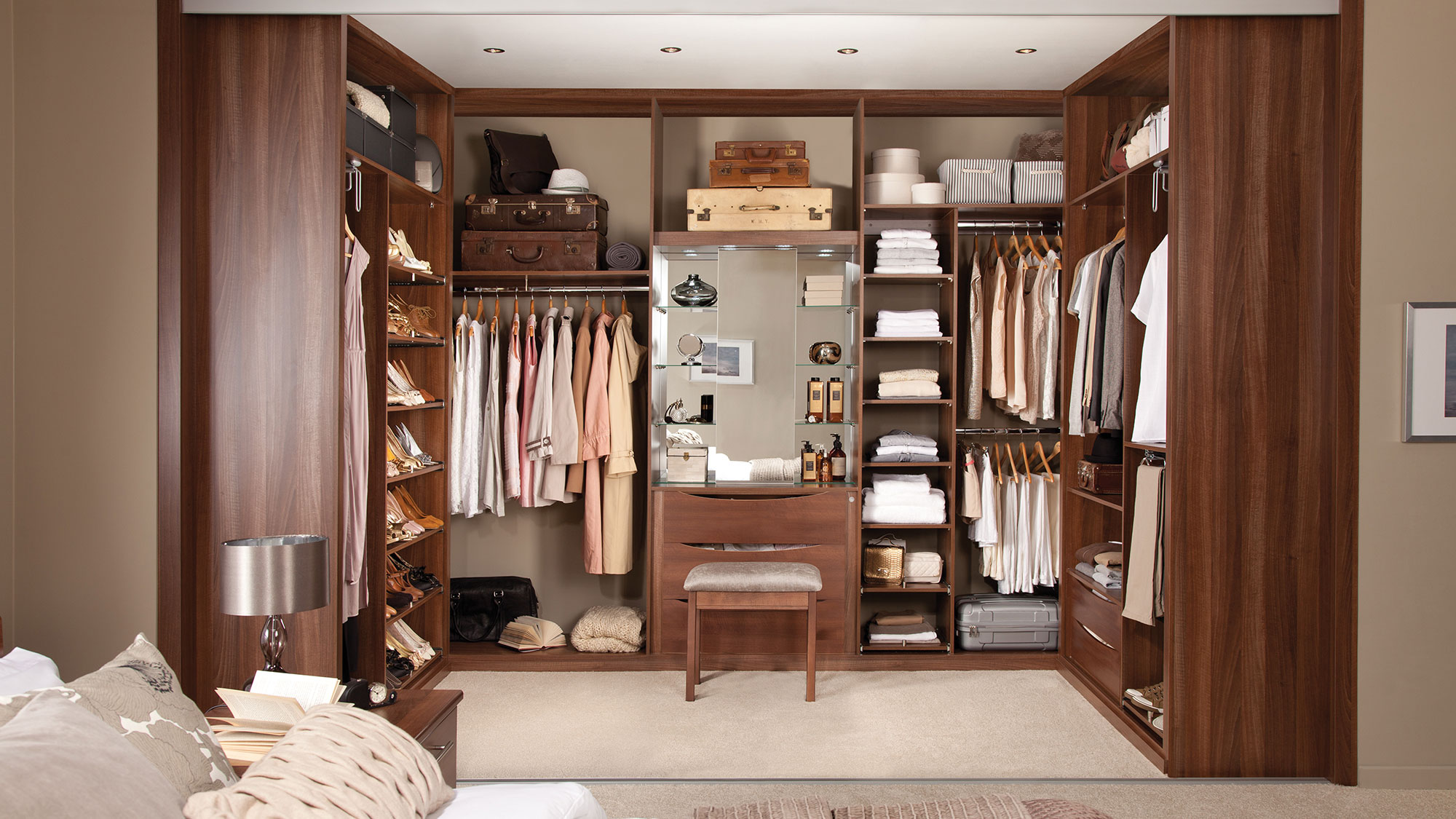
Bring your dream home to life with expert advice, how to guides and design inspiration. Sign up for our newsletter and get two free tickets to a Homebuilding & Renovating Show near you.
You are now subscribed
Your newsletter sign-up was successful
If you thought there was no point in looking at walk-in wardrobe ideas due to the fact that you don't have tonnes of space to spare for an area for storing clothes, shoes and accessories, it may just be time for a rethink.
While it is lovely to have an entire room to dedicate to your bedroom wardrobe ideas, this is not always possible. Thankfully, there are ways to design walk-in closets to fit really compact spaces – and often this can be a more efficient system than opting for freestanding wardrobes.
Here, we have collected together a range of walk-in wardrobe ideas suitable for all kinds of homes, as well as asking the experts for their top tips on everything from how to make the most of the space you have available, to how to design your storage to make life easier.
Do you have space for walk-in wardrobe ideas?
Worried you don't have space for a walk-in wardrobe when it comes to your bedroom storage ideas? Stop stressing – there are ways of fitting one into compact spaces that will still result in a practical, organised room.
"When space is at a premium, we design bespoke furniture that spans wall-to-wall and floor-to-ceiling," explains Tom Howley, creative design director at Tom Howley. "This allows us to create deeper drawers and shelves, making effective use of the entire space.
"Even in smaller rooms, bespoke furniture can be proportioned to fit perfectly, maintaining a balanced and uncluttered look."
1. Use a combination of rails and drawers
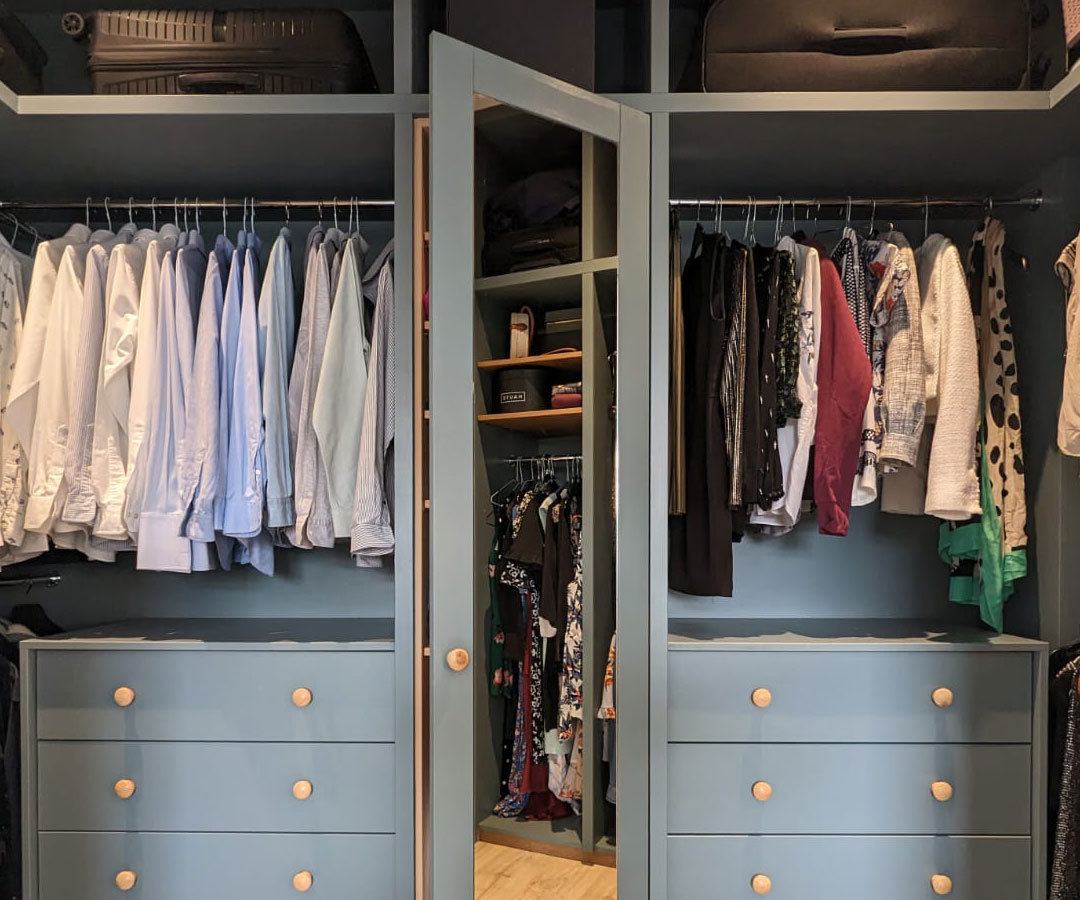
To get the very most out of your walk-in wardrobe space you will probably need to use a combination of both drawers and hanging rails – open shelves are useful too, letting you see and access your belongings easily.
Bring your dream home to life with expert advice, how to guides and design inspiration. Sign up for our newsletter and get two free tickets to a Homebuilding & Renovating Show near you.
"Popular features in walk-in wardrobes include long and double hanging spaces, deep drawers and adjustable shelving," advises Tom Howley. "Additionally, incorporating storage for small items such as watches, jewellery, belts and scarves ensures that every item has its place, enhancing both functionality and organisation."
In this walk-in wardrobe from Bespoke Carpentry London, items that need to be hung or folded have been taken care of, while a mirrored cupboard door adds to the practicality of the room. The soothing blue is one of the best bedroom colours around too.

Tom Howley set up his own luxury kitchen company in 2004, now owned by BHID Group. Tom is the Creative Design Director of the eponymous brand and continues to design and fit exquisite bespoke kitchens all over the country. The brand has 20 showrooms across the UK and all the furniture is made in its Glossop workshop using a combination of traditional cabinet-making methods and the latest technology.
2. Tailor your wardrobe for your exact needs
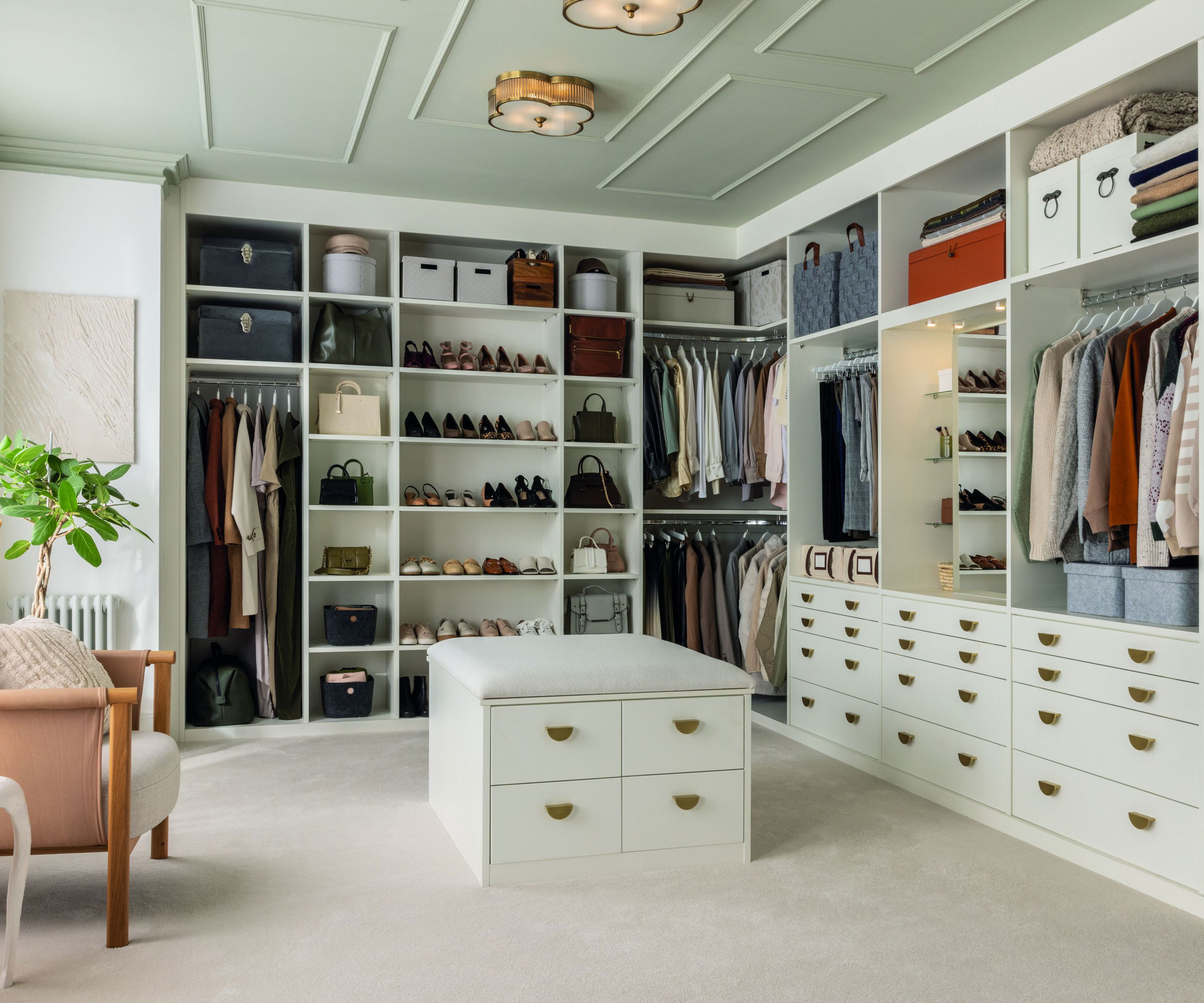
Good planning is essential when developing your walk-in wardrobe design. It can be helpful to start by creating an inventory of everything you want to store in the space and then work out from there, giving consideration to how much hanging, folding and dressing space you'll need.
"The key to designing a walk-in wardrobe, especially in a small space, is bespoke fitted furniture," advises Tom Howley. "Unlike freestanding wardrobes, bespoke solutions can be tailored to maximise every inch of available space, ensuring a designated spot for everything."
If you are deliberating between fitted wardrobes vs freestanding perhaps this beautiful walk-in wardrobe, from Sharps, with everything from space for the shoe collection to bags and blankets, will help you decide.
3. Fit automatic lighting to make finding things easy
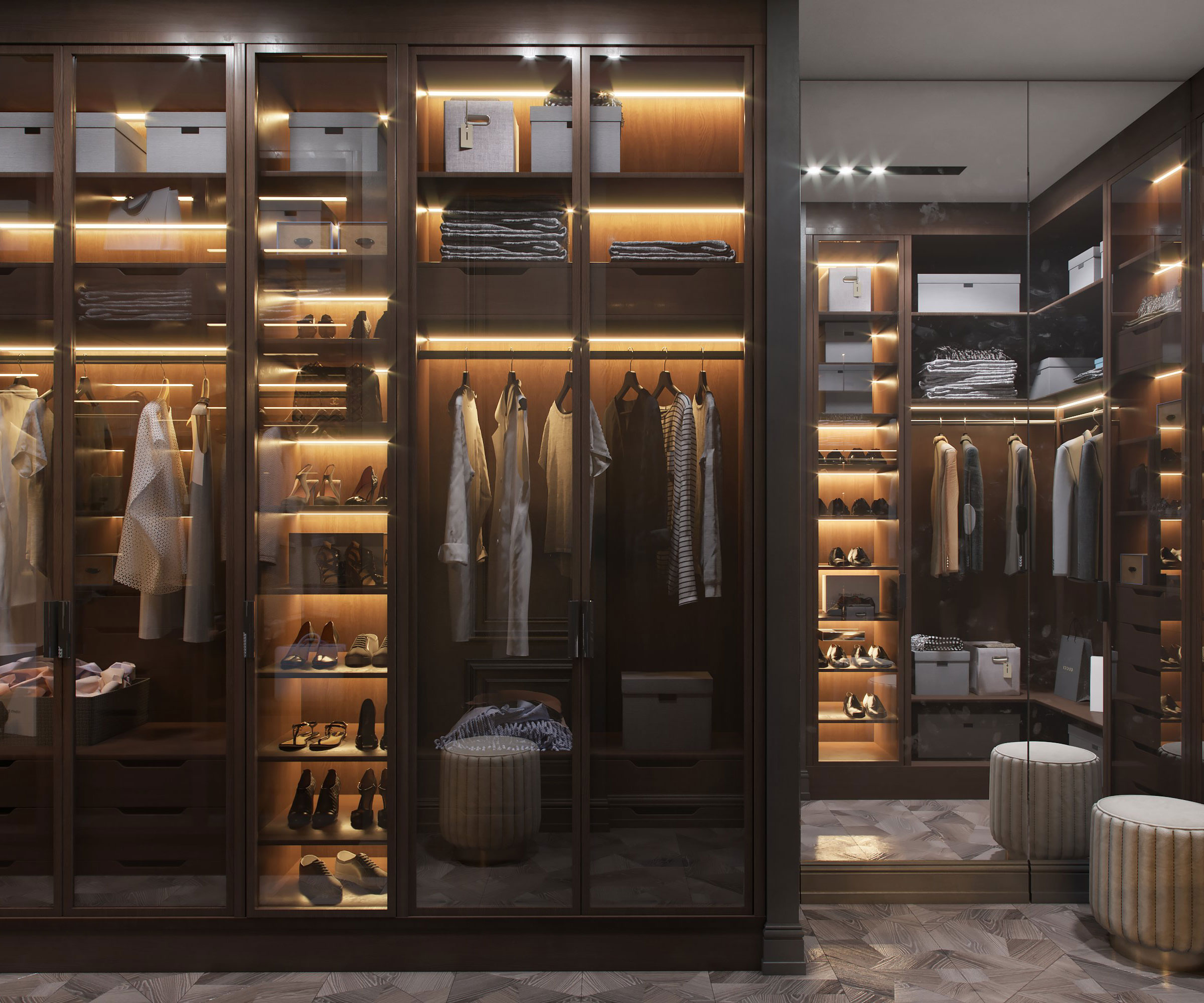
For the ultimate in convenience, fit your wardrobes with automatic lights that turn on and off when the doors are opened and closed – they really will make finding all your belongings so much easier.
If you are fitting glass doors to your wardrobes, as in this example from Covet House, then using internal lighting can also add a stylish finish and show off any finishes you want to highlight – they could even give your bedroom lighting ideas a boost.
"Adding natural elements such as wooden trims and integrating backlighting can further elevate the design, creating a warm and inviting atmosphere that combines functionality with sophistication," says Claire Garner, director of Claire Garner Interiors.
If you are taking a DIY approach to your walk-in wardrobe design, it is easy to fit this Motion Sensor Wardrobe Lighting from Amazon.
4. Use your wardrobe as a one-stop dressing shop
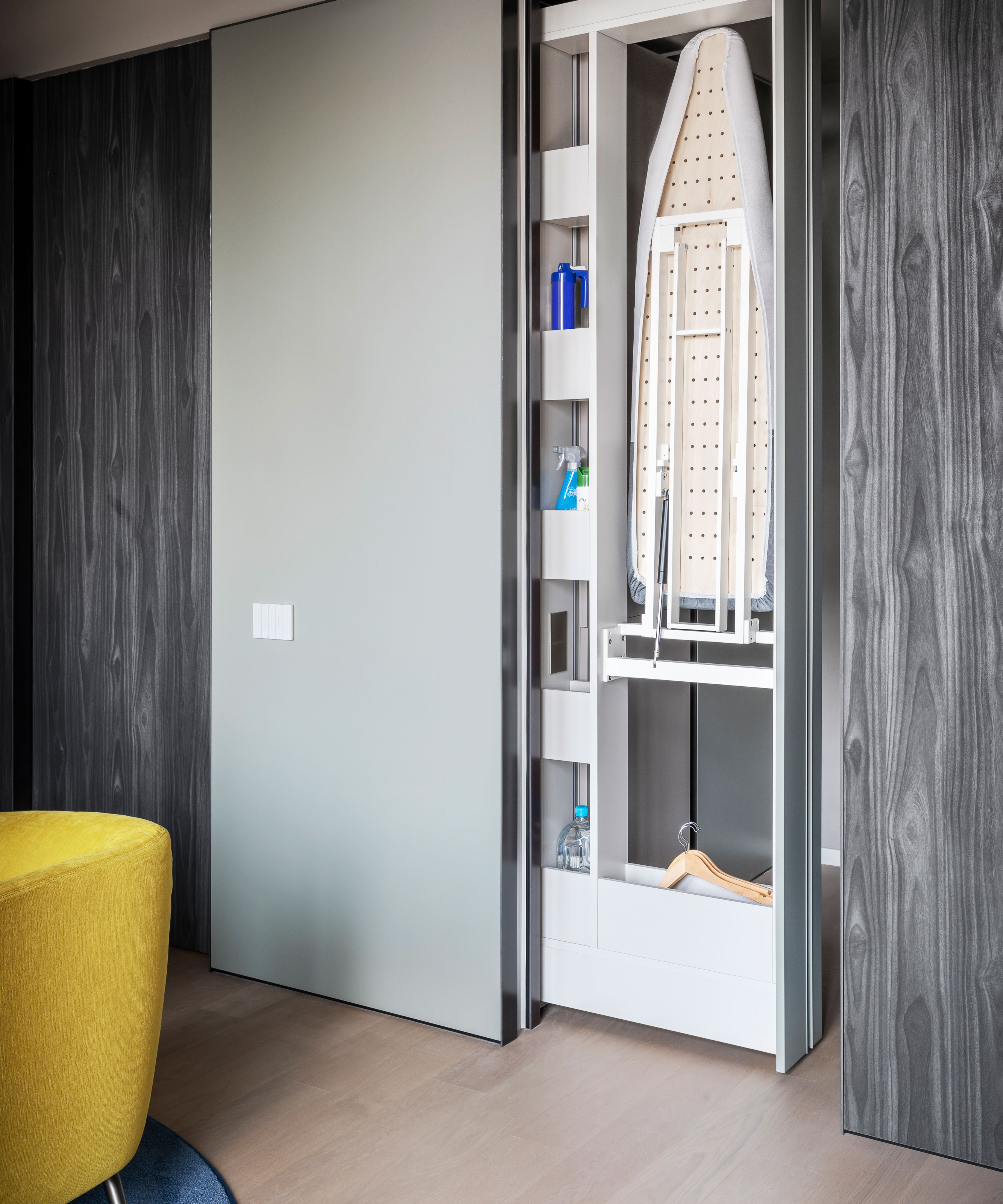
It makes sense, in a walk-in wardrobe, to find space to keep items related to clothes and dressing close to hand - your iron and ironing board, a dirty laundry basket, perhaps an emergency sewing kit, lint rollers and so on. This is also a useful one to bear in mind if you are mulling over laundry room ideas.
This smart system from PROTEK makes it easy to store all the essentials in a way that makes them simple to access without eating up too much in the way of floorspace. From the ironing board to spare hangers this sliding unit is a great way to keep organised.
This Lightweight Folding Table Top Ironing Board from Amazon would be great to keep to hand in your walk-in dressing room.
5. Combine your wardrobe and dressing room
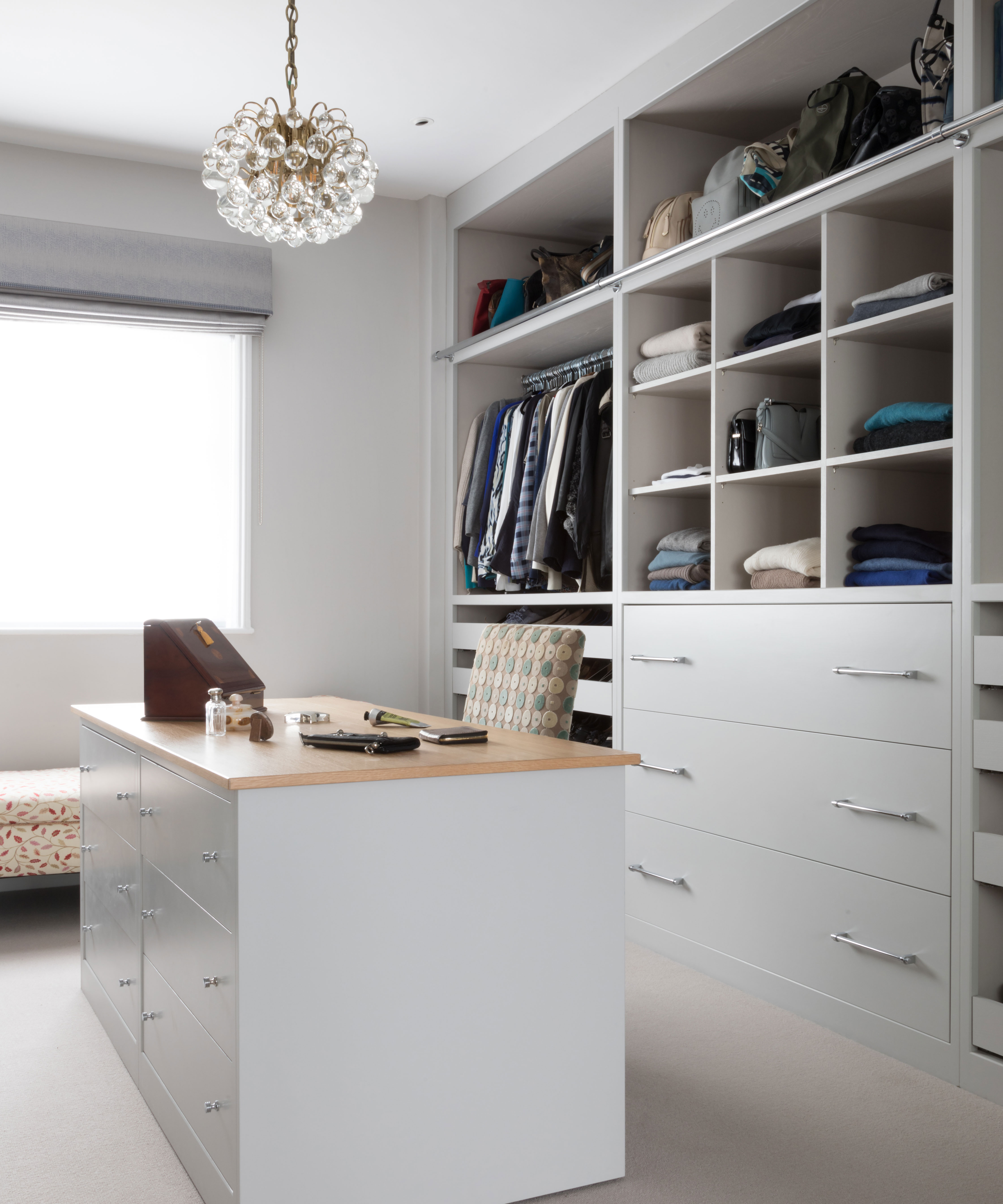
It makes sense to create one space in which to get ready from start to finish and by including a dressing table within your walk-in wardrobe you can do just this. It also means you can rethink your bedroom layout ideas as you will have one less item of furniture to fit in.
In this bespoke space from Searle & Taylor, the central island has been cleverly designed not only to function as somewhere to sit and get ready, but it has also been fitted with deep drawers to ensure every inch of space is put to good use.
"There are lots of options for personalising a fitted wardrobe to ensure it works perfectly for your lifestyle," says Rachal Hutcheson, national retail manager for Sharps. "For example, combining hanging rails with pigeonhole shelving, internal drawers and shoe storage will help keep you organised whilst allowing easy access to the clothes you need, when you need them."
6. Build a wardrobe between your bedroom and en suite
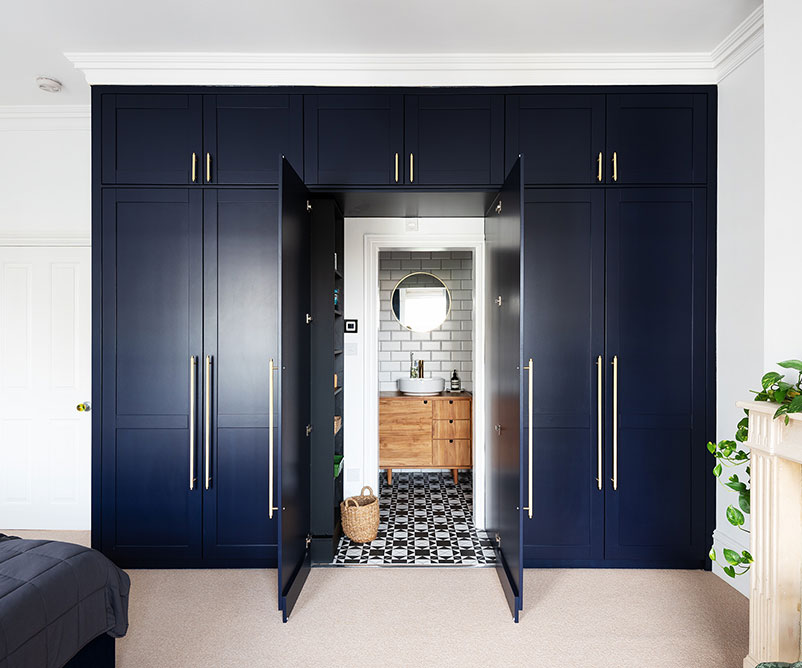
Getting ensuite bathroom ideas spot on can be really tricky - unless proper planning and care goes into how it will work alongside the bedroom, it is easy for this to be a room which becomes more of an annoyance than a luxury addition.
One of the best ways to keep some space between your bedroom and your ensuite is to create a small lobby between the two and what better way to do this than to use this extra room than as a walk-in wardrobe?
In this space, designed by Bespoke Carpentry London, the beautiful painted walk-in wardrobe can be fully closed up to look like nothing more than somewhere for clothes storage. However, on opening the doors, the ensuite beyond is revealed.
7. Save space with stylish bifold screens
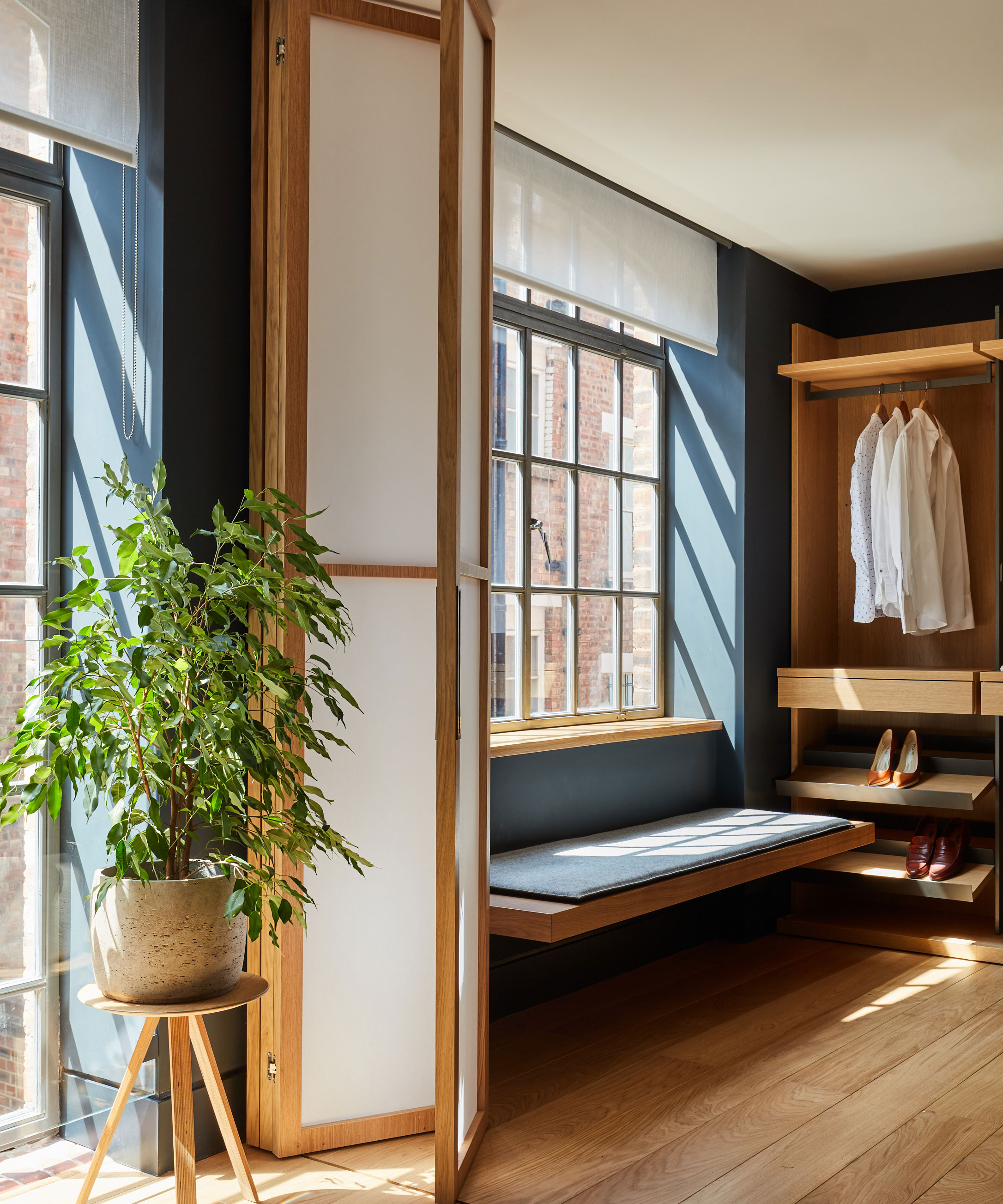
Sliding and bifold internal doors are both great space-saving options when separating rooms from one another. They also make it possible to keep two rooms open to each other when required, extending the whole space and allowing light to be shared between the two.
In this Japandi style apartment, a gorgeous dressing room and walk-in wardrobe has been created, with Ashridge Plank flooring from Ted Todd and a stylish bifold screen which, even when closed, allows a little natural light through, while still maintaining the privacy of whoever is dressing in the space.
The Coward Panel Folding Room Divider from Wayfair would make a great unfitted screen option.
8. Maximise hanging space with double rails
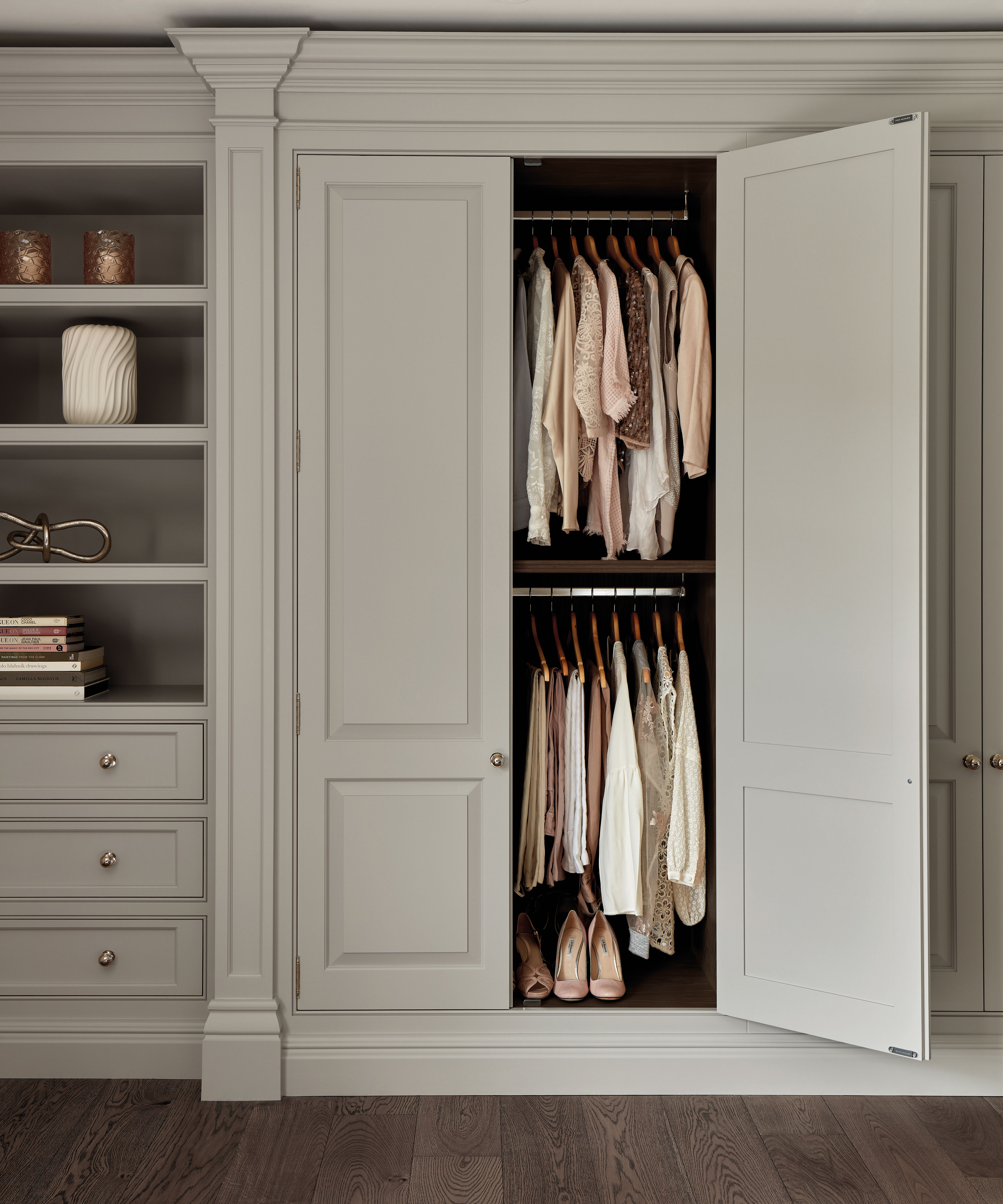
If you are in need of small bedroom ideas and space is on the tight side, you need to be thinking of ways to get as much storage space as you can out of your wardrobes.
"No space is too small for bespoke storage solutions," reassures Tom Howley. "While limited hanging space can be challenging, creative designs can accommodate essential dimensions, like the one metre height and 600 millimetre depth needed for hanging suits. We can find ways to integrate these requirements seamlessly into smaller areas."
Within this wardrobe, designed by Tom Howley, double hanging rails make the best use of the vertical space.
9. Store clothes in clear boxes to avoid rummaging
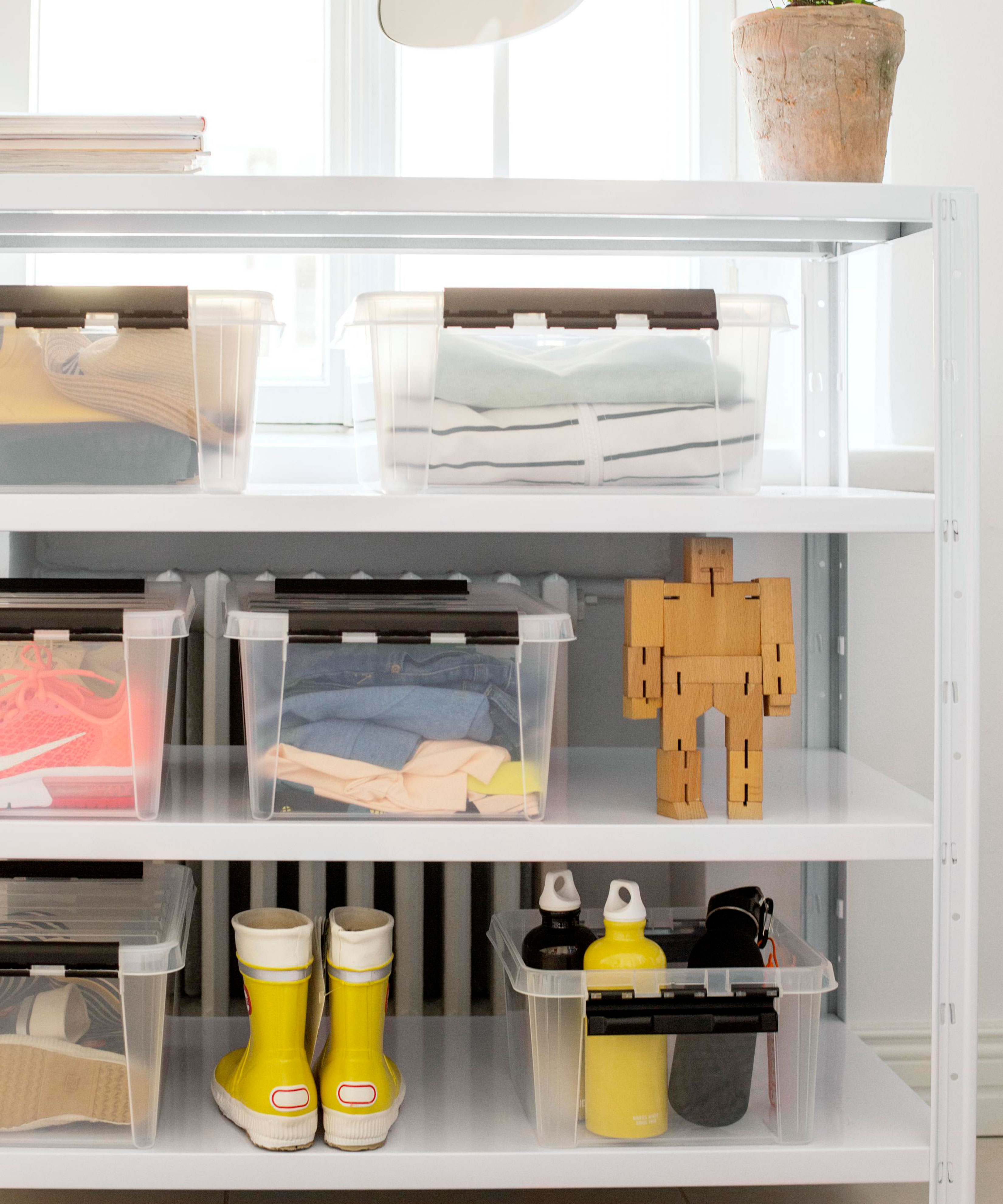
Keeping your clothes and accessories neatly organised is one thing, but if you can't actually find what you need or have to dig through your nicely folded garments every time you need to access something then they are not going to stay tidy for too long.
Expand on your bedroom shelving ideas by including open shelving and see-through storage into your walk-in wardrobe - this will make it easy to see where everything is without having to disturb stacks of carefully folded t-shirts to get to them.
"In a walk-in wardrobe dressing area, shelving can serve multiple purposes that enhance both organisation and style," says Claire Garner. "For instance, open shelves can be used to store neatly folded towels, baskets for small accessories, or decorative items, making the space feel more personalised. Incorporating shelves with baskets provides ample storage, keeping daily grooming essentials within easy reach while maintaining a clean and uncluttered look."
The Orthex range of storage, available at John Lewis, is perfect for keeping all the everyday essentials to hand in your wardrobe space.

Claire Garner is an expert in crafting timeless interiors that radiate elegance and sophistication. With a keen eye for design, she excels in layering muted colours, patterns, and textures to build design schemes with depth and personality.
10. If you have the space go for full on luxe
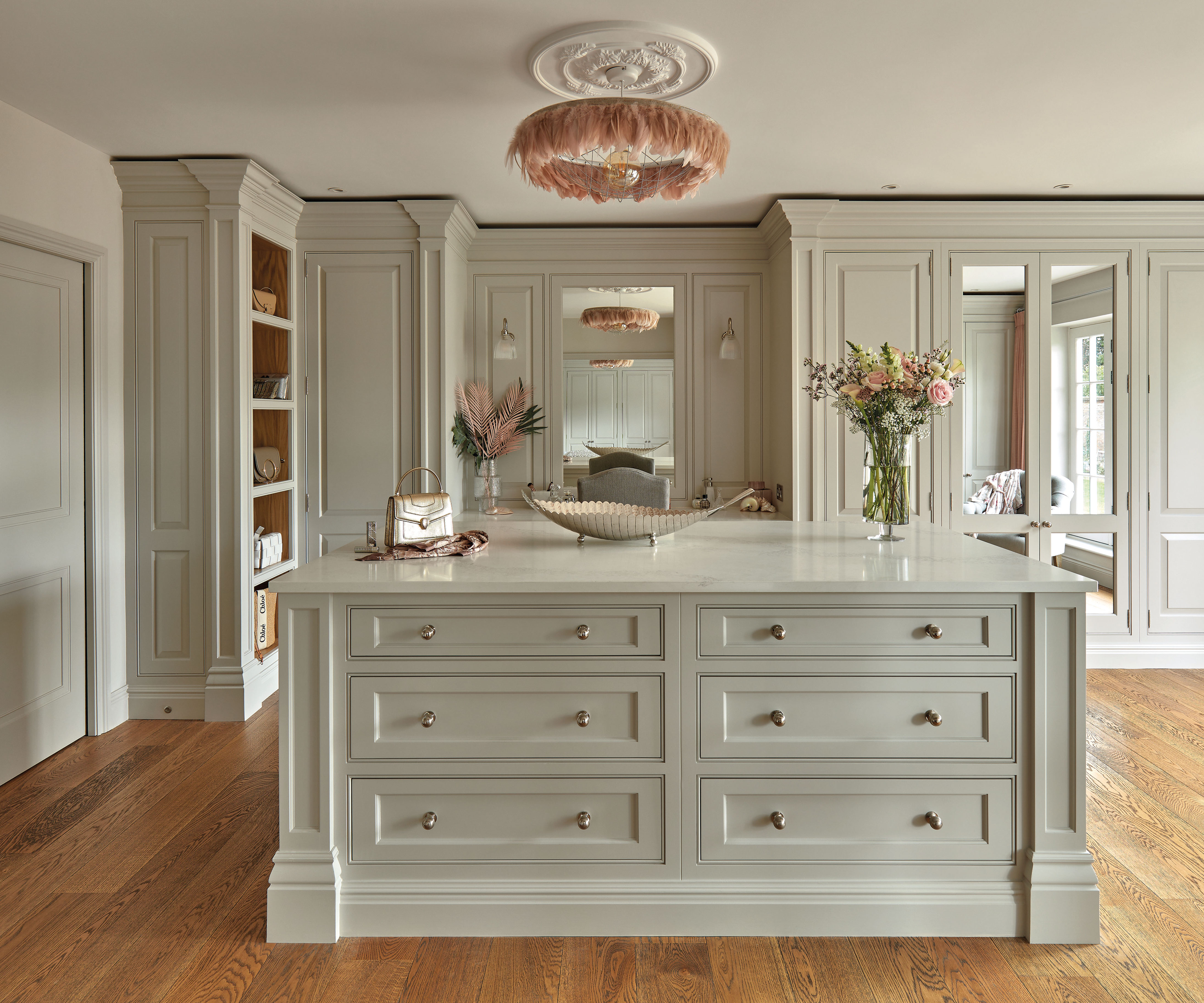
While not everyone has the luxury of being able to build a walk-in wardrobe and dressing area into an entire room, even if you have just a small room to use for clothes storage, this can still be decked out in style.
"Transforming unused box rooms into dressing areas or walk-in wardrobes is a consumer trend we don’t see slowing anytime soon, with many designs centering on an aesthetic commonly seen in premium hotels to add a touch of luxury into your home," says Rachal Hutcheson. "For a boutique appearance, design the space using neutral tones, utilising designated shelving to display fashion favourites, plenty of mirrors and task lighting to make the space feel bigger."
This dream space, designed by Tom Howley, features absolutely everything needed to make getting ready a luxury experience.

Rachal Hutcheson has worked at Sharps for 30 years where she is currently National Retail Manager, working across multiple showrooms and overseeing refurbishment styling.
11. Put your landing to use as a walk-in wardrobe
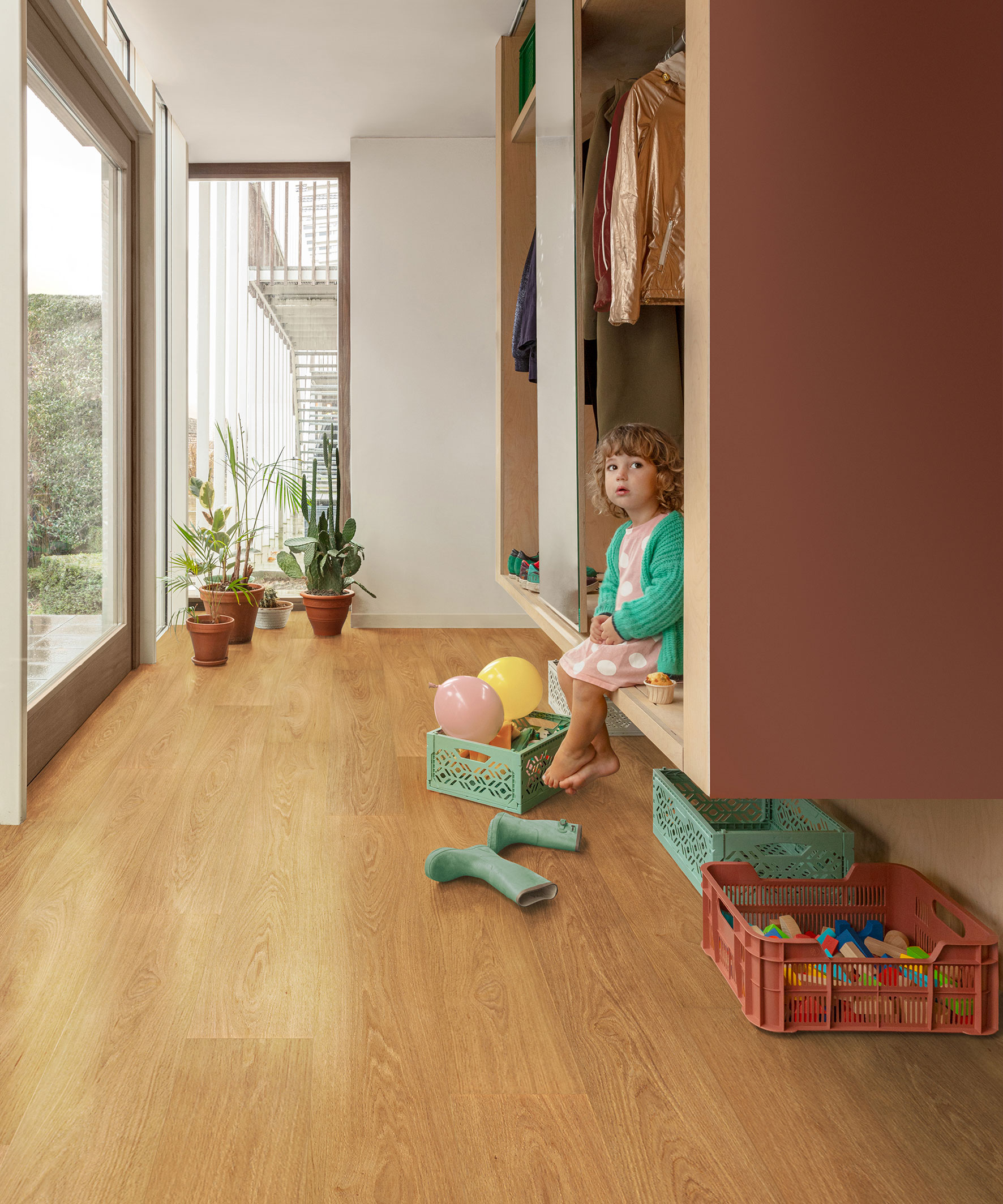
If you are struggling to come up with ways of fitting in a walk-in wardrobe space, it might be time to think outside the box. If you have landing or hallway space that is currently being used for nothing more than circulation then consider upping your landing ideas to put them to better use as a spot to store clothes.
Here, a simple wall-mounted box-style wardrobe has been fitted with hanging rails and shelves - an easy DIY option for those keen to tackle the design of their clothes storage themselves. The slimline design means the landing is still easy-to-use, while the Floorify Honey Long Vinyl Planks from Hyperion Tiles are stylish and simple to install.
12. Keep uber organised with drawer dividers
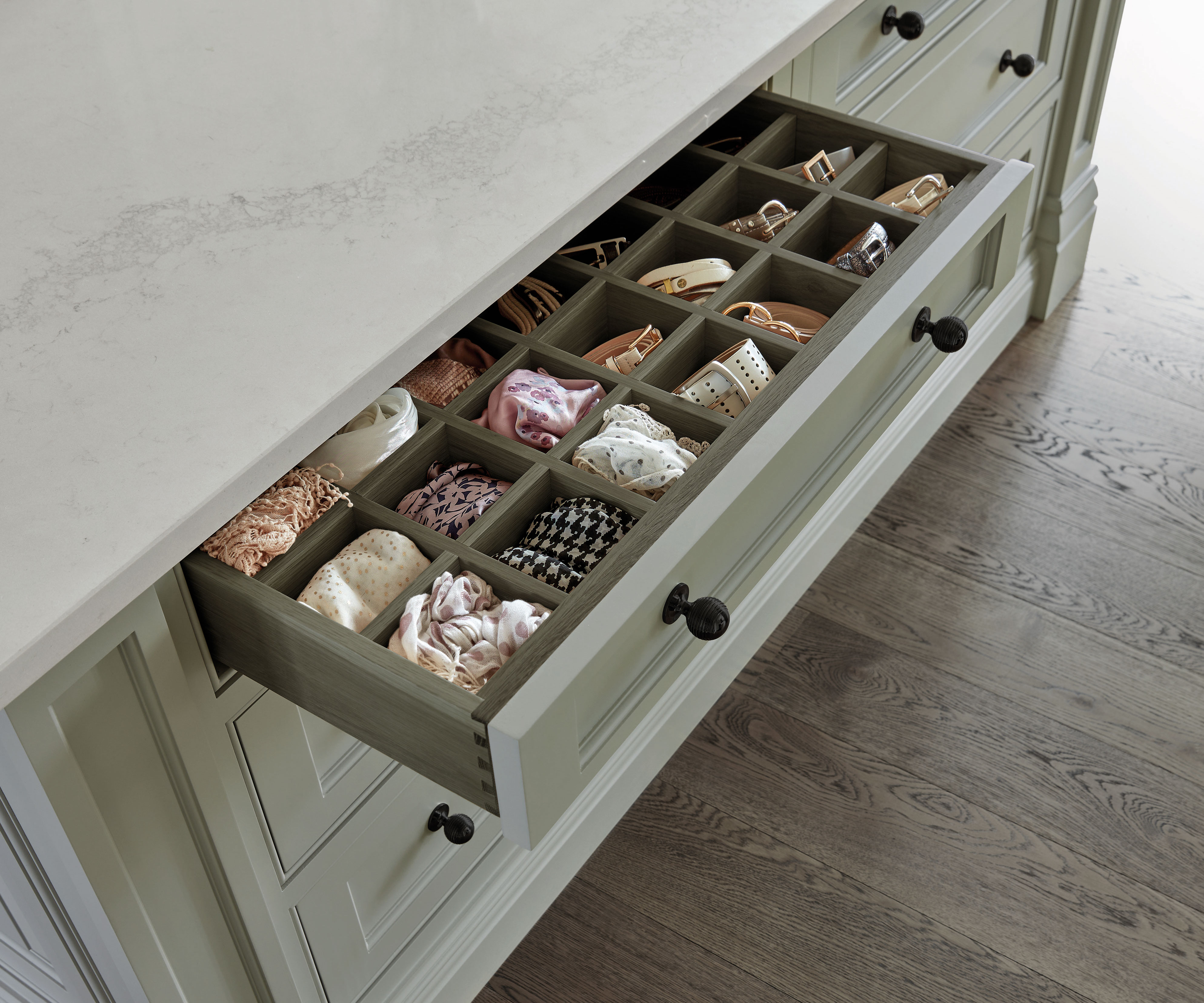
Don't let the drawers within your walk-in wardrobe let the whole thing down. Drawers housing smaller items, such as underwear and socks, are notorious for quickly becoming an unruly tangle of mismatched items – but compartmentalising them with dividers could make this a thing of the past.
This central unit, from Tom Howley, features a range of drawers, some of which have been fitted with small dividing cubes to make finding all those little essentials a cinch, even when rushing to get ready on busy mornings.
The Anayra Drawer Organiser Divider from Amazon makes it easy to turn drawers into super tidy spaces.
Three of the best drawer dividers
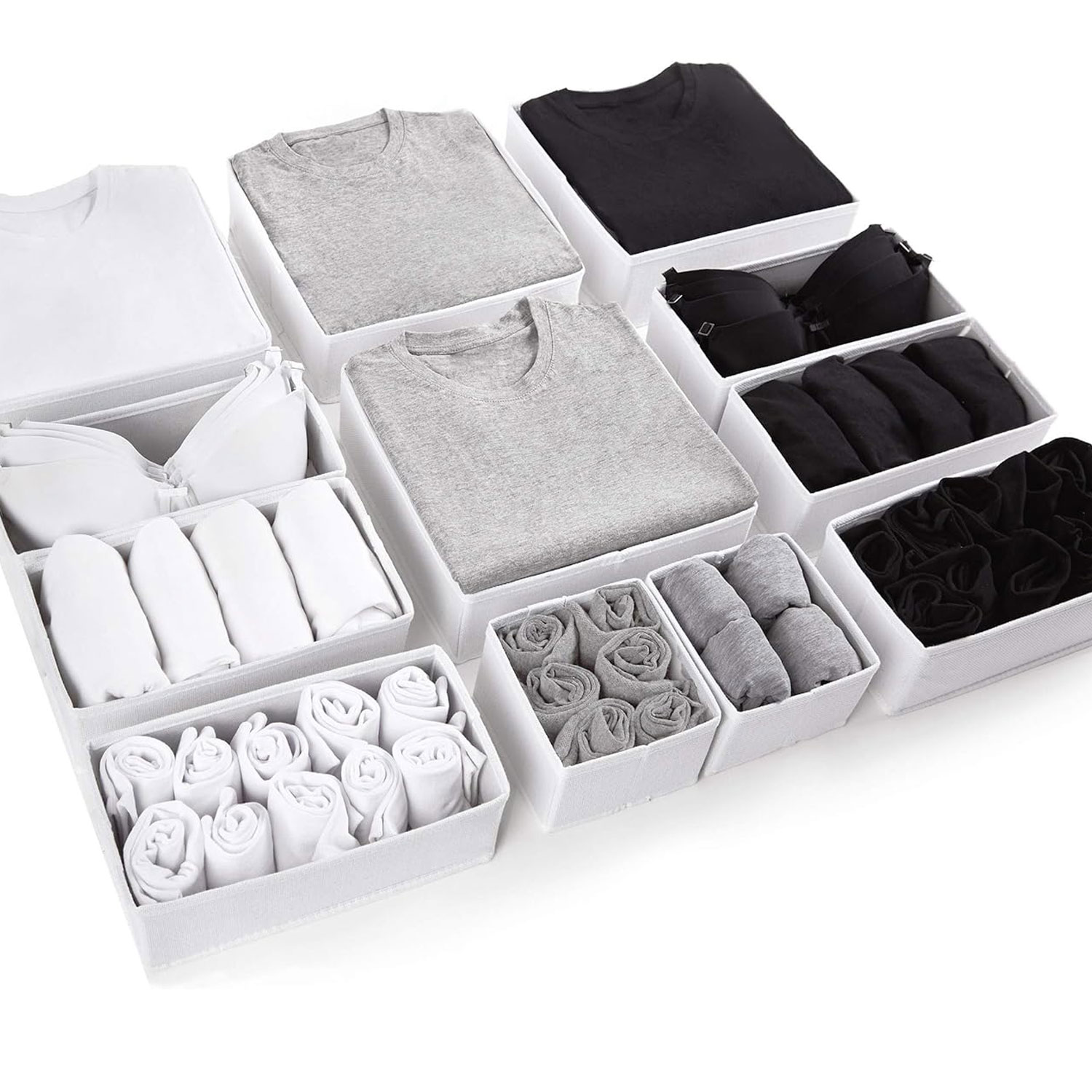
This set of drawer dividers is made up of 12 boxes in various sizes meaning you can store all kinds of things, from underwear and socks to larger items of clothing. They are made of cotton yet are high quality and sturdy. Another benefit of these is that they fold up flat when not needed, making them easy to store.
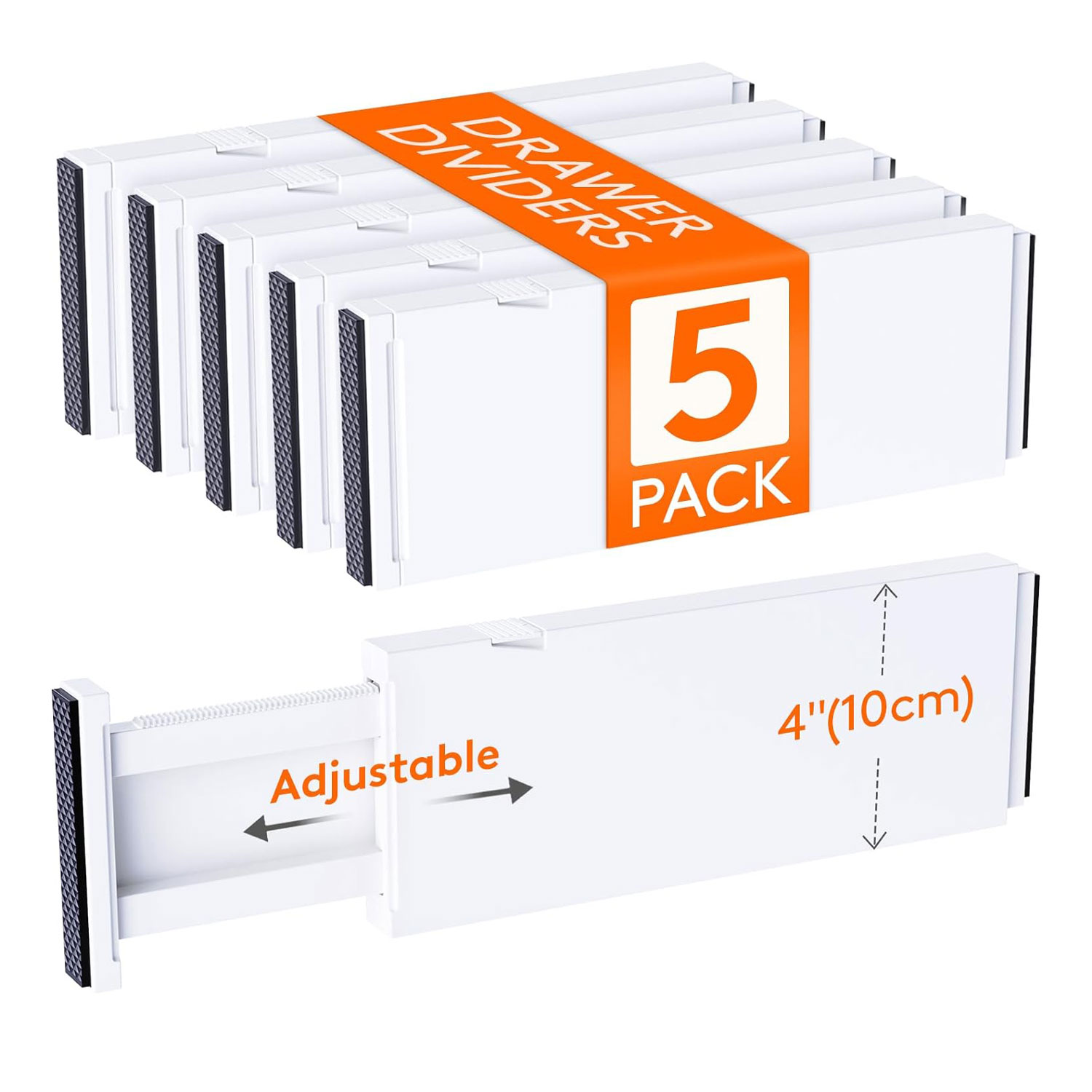
These are a brilliant way to create a completely customised drawer arrangement as they are expandable to fit any size of drawer. They are simple to lock into place and feature sponge pads on the ends to stop them from damaging the insides of your drawers. Even better, these can be placed either vertically or horizontally.
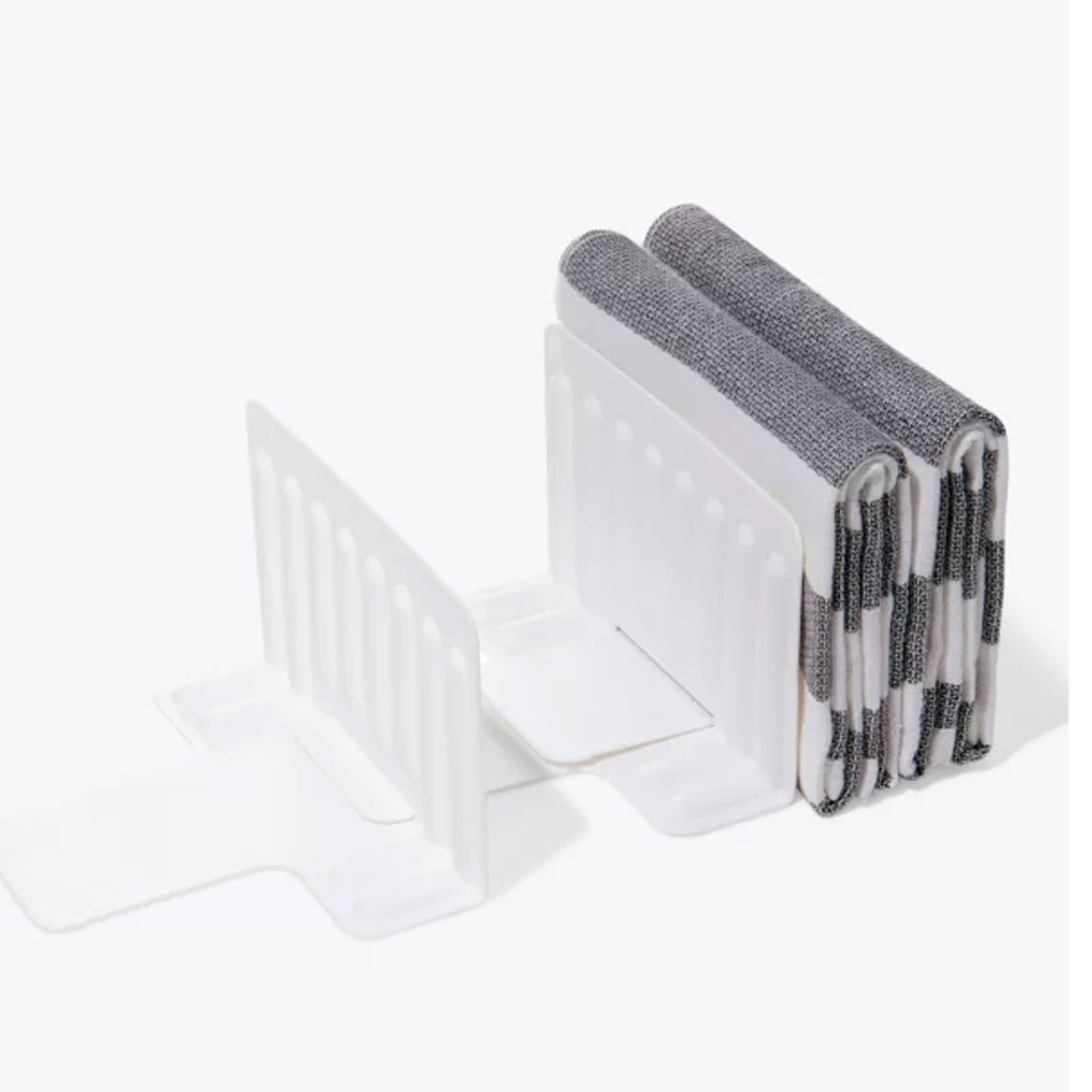
These are the perfect thing for separating out slightly larger items, such as t-shirts and jumpers, or even sheets and towels. They can be connected up to other dividers for bigger drawers and also slide to adjust the size as required. Despite being made from plastic, these are super study – plus they are really affordable.
FAQs
How do you design a walk-in wardrobe?
It can be hard to know where to begin when designing a walk-in wardrobe, but Paolo Fedeli, owner of Bespoke Carpentry London has some great advice.
"You walk in the room, you measure the width of the longest walls and two shortest walls and then you build a wardrobe on the longest walls of the room, whatever you build on the left will be identical to what you build on the right, this creates harmony and a well-balanced style," advises Paolo.
"You are then left with two walls, one is occupied by the door into the room and you can decide what you would like to build on the opposite wall, for example a chest of drawers, shelving unit or a mixture of the two," continues Paolo. "You can split the wall in two so that you can build a floor-to-ceiling mirror in the middle of it.
"Alternatively, you can fit wardrobes on one wall only and then on the opposite wall fit a mixture of drawers and shelves. On the shorter end you might have a window and on the opposite wall you have the room entrance. If this room has no windows, you could fit a large floor-to-ceiling mirror.
"Another option is to build a mixture of cabinets around the door into the wardrobe - although this will be determined by the size of the room.”

With an unwavering dedication to his craft, Paolo stands as the driving force behind a distinguished London-based carpentry company established in 1996.
Paolo's carpentry curiosity was ignited by the coast in Italy, San Benedetto Del Tronto when he was five years old. His father purchased a pine wooden shack where he would spend most of his time after school gazing in admiration at his father’s custom-made creations.
His story began as a young apprentice, where he worked with a local carpenter at the age of 14. At 21 he embarked on a course in Fine Arts and further went on to study Art Eco Design.
Over the years, his commitment to quality craftsmanship has earned him a reputable standing within the industry. Paolo's profound expertise extends beyond the mere construction of furniture; it embodies a deep understanding of how wood can shape and enhance living environments. His ethos revolves around infusing soul and character into every project, crafting unique pieces that resonate with individual tastes whilst offering good value for money regardless of the size of the job.
How much space do you need for a walk-in wardrobe?
While there is no legal requirement when it comes to the minimum size for a walk-in wardrobe, you need this to be a space that is useable – you don't want to find you can't actually open your cupboard doors or drawers fully.
Most experts tend to agree that it is unwise to go any smaller than 1.5m x 1.5m. However, if you can aim for between 6-8m2 then even better.
If you are still struggling to find a spot for your dream walk-in wardrobe, how about turning your attention to your under stair storage ideas? Sometimes this can be the perfect place for smart built-in cupboards and drawers.
Natasha was Homebuilding & Renovating’s Associate Content Editor and was a member of the Homebuilding team for over two decades. In her role on Homebuilding & Renovating she imparted her knowledge on a wide range of renovation topics, from window condensation to renovating bathrooms, to removing walls and adding an extension. She continues to write for Homebuilding on these topics, and more. An experienced journalist and renovation expert, she also writes for a number of other homes titles, including Homes & Gardens and Ideal Homes. Over the years Natasha has renovated and carried out a side extension to a Victorian terrace. She is currently living in the rural Edwardian cottage she renovated and extended on a largely DIY basis, living on site for the duration of the project.

