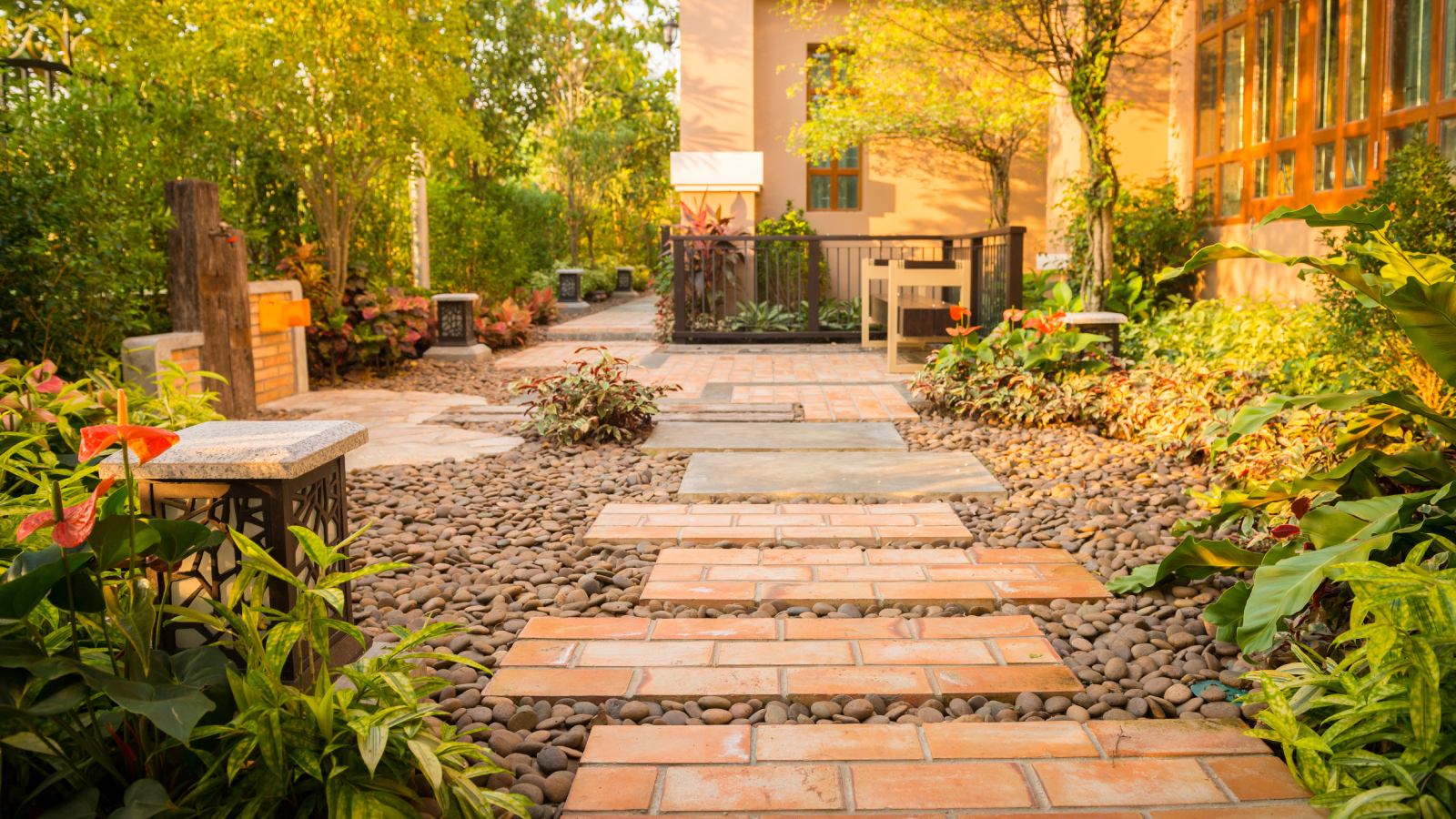Must-have utility room layout ideas for busy households
Getting utility room layout ideas just right will ensure that you can include all the practical features needed for this space to run smoothly, without it feeling cramped. Our ideas include examples for rooms of all shapes and sizes
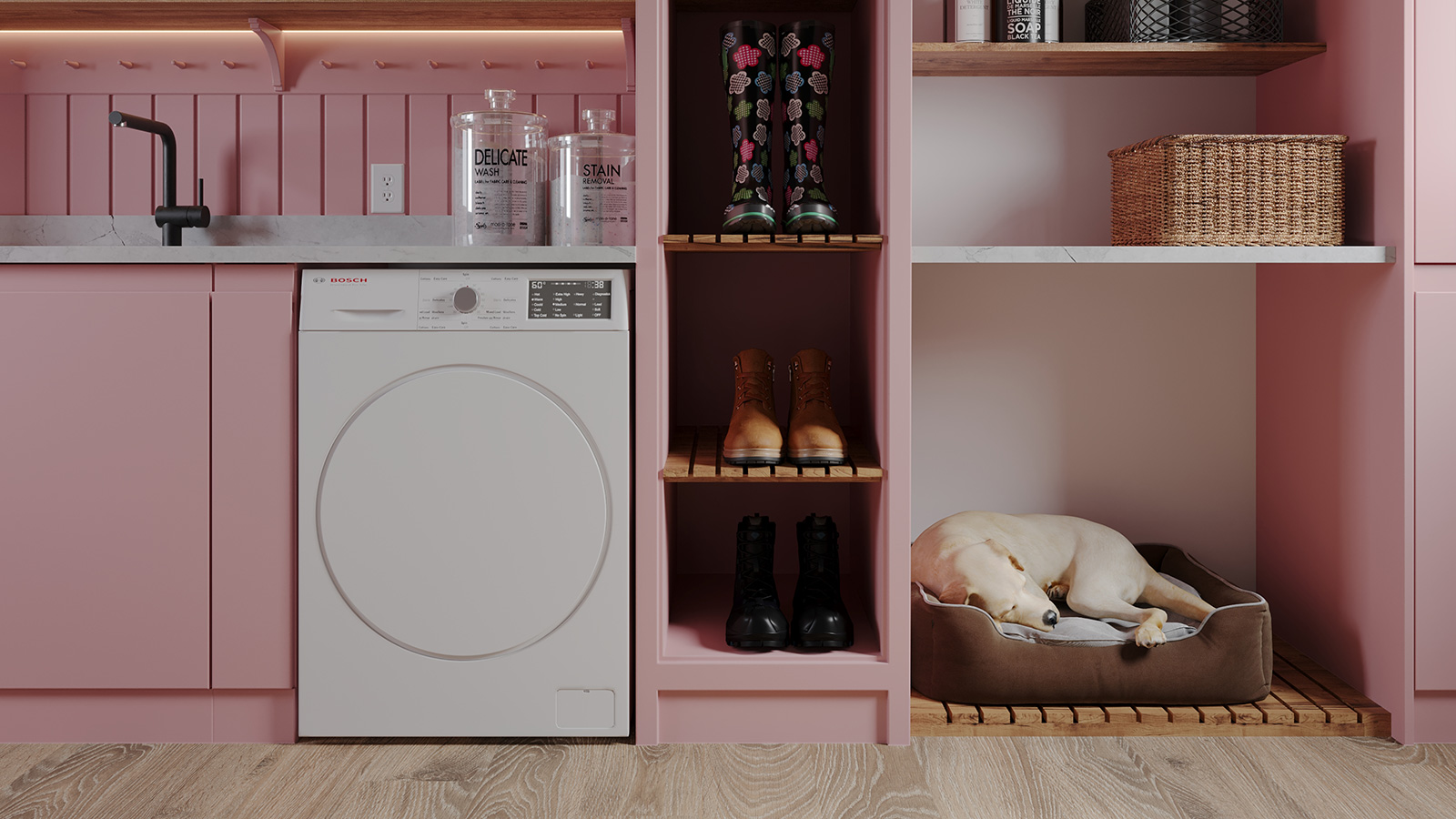
It is really important to get your utility room layout ideas spot on if you want this to be a room you actually enjoy spending time in as opposed to one that looks and feels purely like a functional space.
In order for all the utility room ideas you have in mind to be possible you need to put careful thought into planning out the space, looking into clever ways to arrange all the essentials, as well as a few little luxuries designed to make what is, primarily, a practical spot in the house, feel like a pleasure to spend time in.
Take a look at these nifty utility room layout ideas, all of which are designed to make the most of any kind of space – big or small – and take into account the different ways in which individual households use this room.
How to plan utility room layout ideas that work for you
Obviously this is a room that comes in all shapes and sizes and those after small utility room ideas are going to have very different challenges to those faced by homeowners who enjoy a little more space.
That said, much of the success of a utility room and how well it functions as a practical space, is down to the way in which it is laid out – just as with a kitchen. Begin by listing down everything you need to do in the utility room, from storing cleaning products to hand washing clothes, and then work out from there.
Note down the appliances you'll require, how much work surface you need, as well as everything you want to store in the room. You can then plan out where each element needs to go in order to keep everything to hand.
"When it comes to the layout, even the smallest spaces can deliver," says Richard Davonport, founder and MD of Davonport. "Ultimately, you’ll want space for your washing machine and tumble dryer – if you use the latter – with a worktop running the length above them for storing items. Typically, when it comes to layouts, you may have additional items such as a sink and tall cupboard for items such as your vacuum and ironing board. Most of the utility rooms we design are of a narrow, gallery style layout with either cabinets along one length, or both if space allows."

Richard Davonport, a luxury cabinetmaker and designer, is the founder and MD of kitchen specialists Davonport. The company designs and makes bespoke kitchens and has its workshop in the heart of East Anglia.
1. Design with the whole household in mind
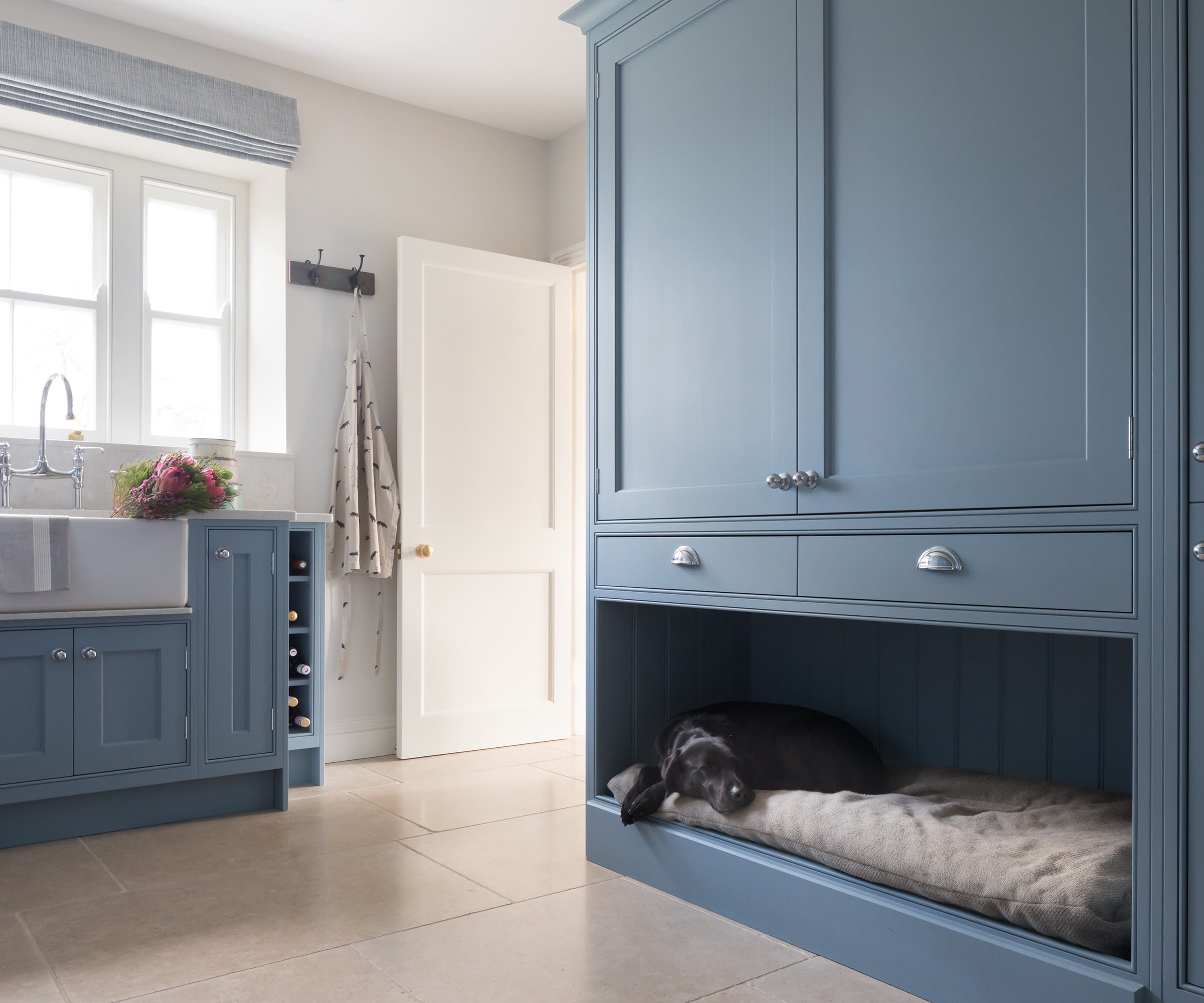
When developing your layout, you should have taken into account not just your own daily needs, but also that of the rest of the household. Got children who love outdoor activities? You'll need somewhere to dry off wet clothes and trainers. Have pets who like nothing more than a good roll in a muddy field? You'll want to see if you can fit in a pet bath or shower. In short, your utility room should be the space that can handle all the messy elements of life effortlessly.
In this room, all members of the household have been catered for. Comfy dog bed? Check. Deep Belfast sink? Check. Plenty of storage space? Check. And, most importantly, wine rack? Check.
2. Stick to a one-wall layout for a sleek finish
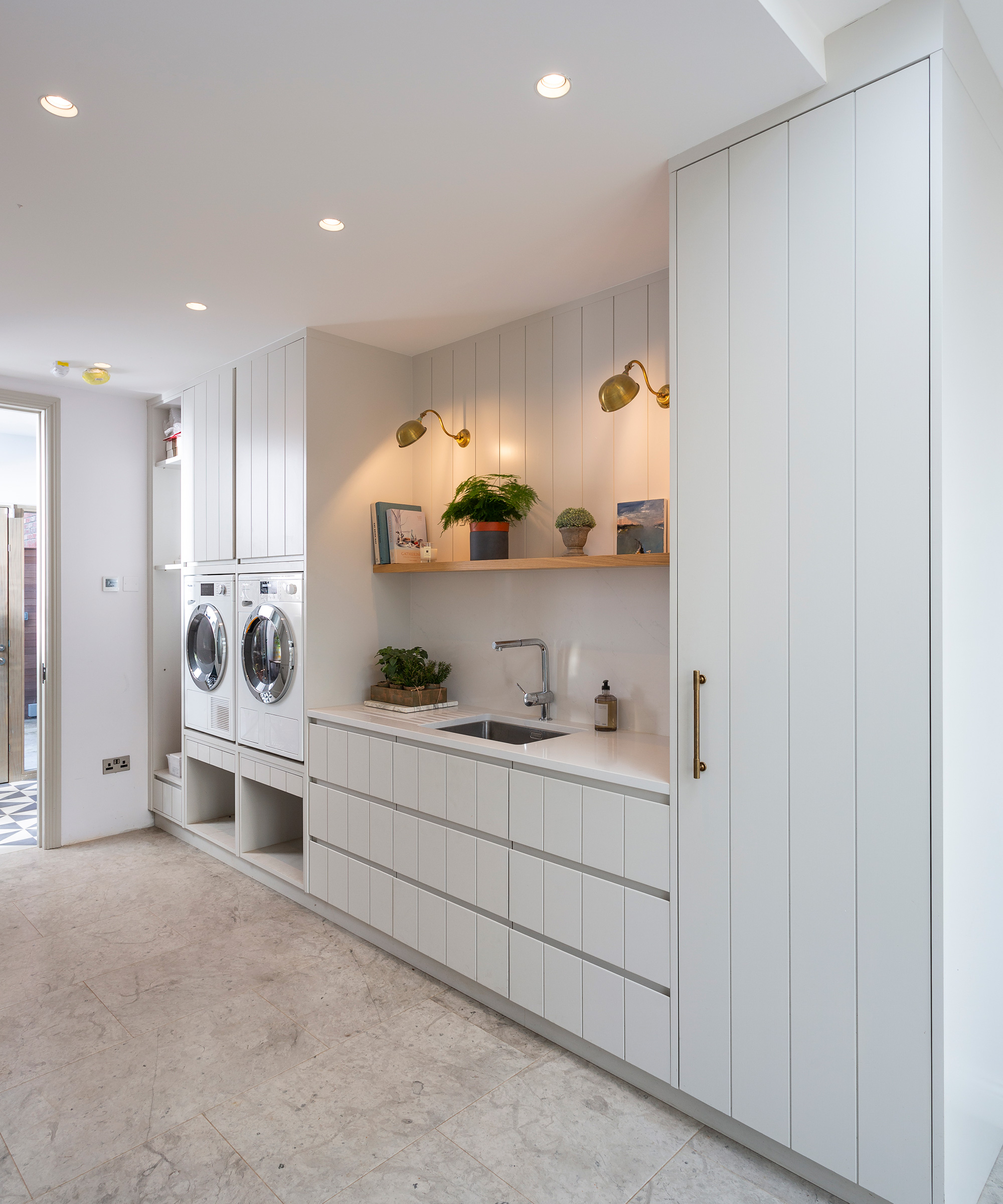
This is a great one for anyone after narrow utility room ideas or where floorspace is limited. A one-wall or 'single-line' layout keeps all the necessities close together and creates a sleek, fuss-free look.
"Your utility room doesn’t have to be large or grand in scale for it to function as required," reassures Richard Davonport, managing director at Davonport. "The main requirement of a utility room is to create a separate and tucked away space, where mundane household chores can be undertaken without impacting on the rest of the home."
In this stylish utility room units, sink, washer and dryer are all located on one wall, leaving a clear walkway. The handleless draw units further increase the sense of space, while the stylish Kingsheath Handle from Armac Martin on the full height cupboard tie in nicely with the choice of wall lights.
“Creating a run of items – worktop, dog shower and washing machine – in a row means everything is tucked away neatly and you can easily put your dog towels in the washing machine straight after use,” advises Grazzie Wilson, head of creative at Ca’ Pietra.
3. Find clever ways to make space for outdoor wear
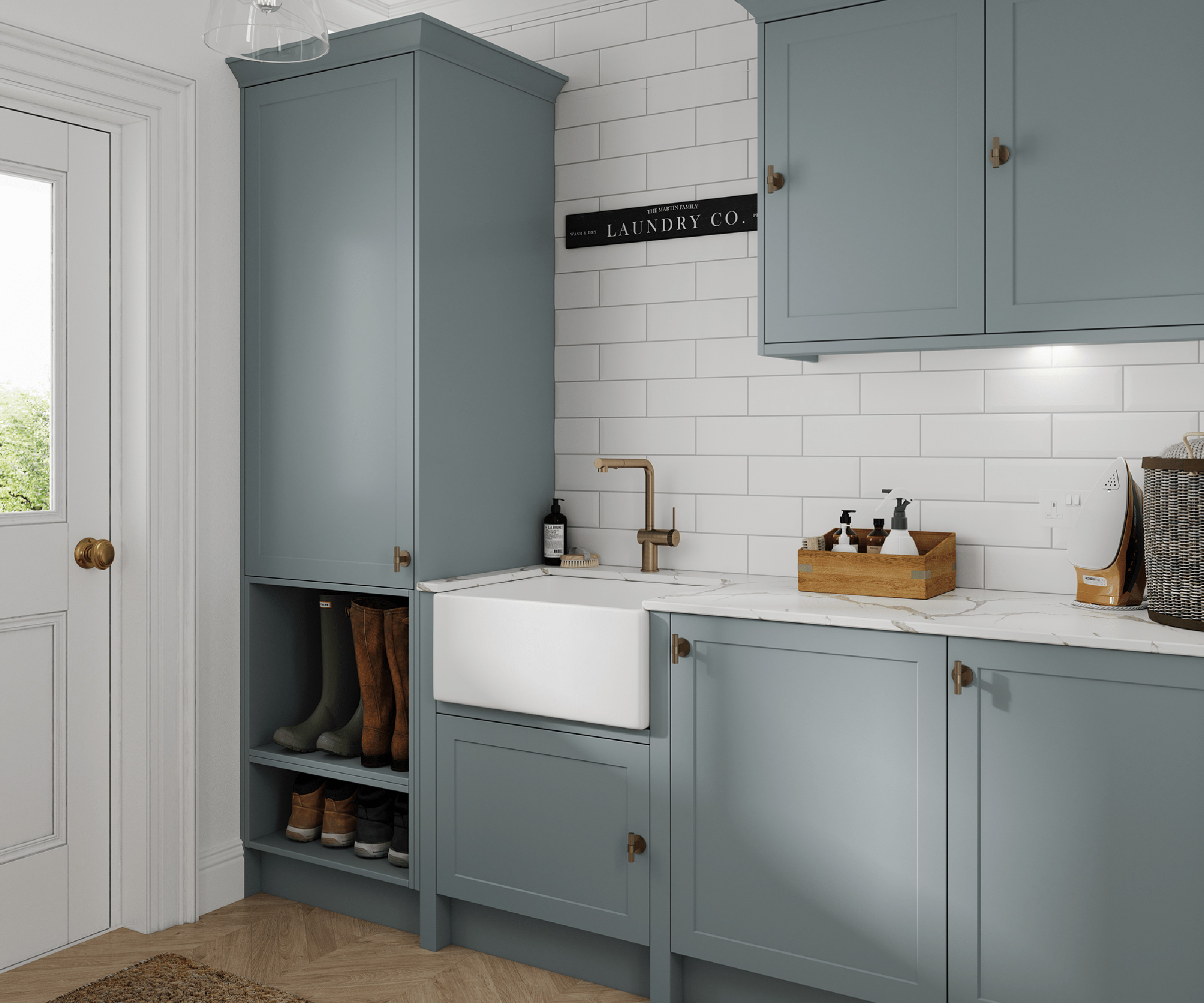
While the ideal set up is to have both a utility room and a boot room, in reality most people just don't have the space to spare. This perhaps goes someway towards explaining the rise in popularity of the bootility room. This is a concept that combines elements from each of these practical spaces – an all-in-one approach if you will.
Here, the Cambridge Driftwood Blue Utility from Benchmarx Kitchens has been chosen to provide storage, sink facilities and a tall unit for outdoor clothes and footwear.
4. Combine the practical with the beautiful
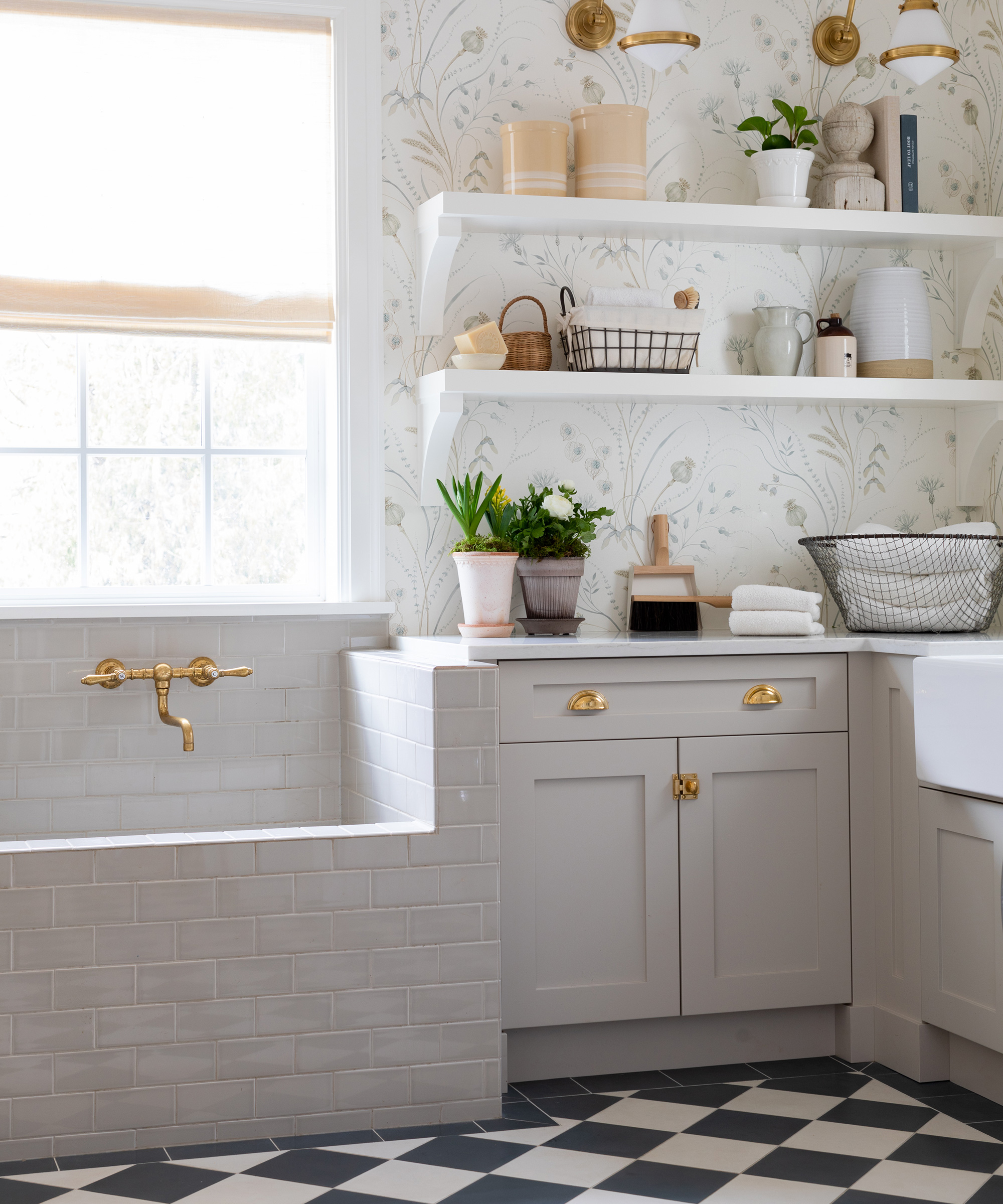
Just because the utility room is primarily a practical space, there is no reason why is can't also look great and be somewhere you enjoy spending time. In fact, in a room where many of the tasks carried out are a little mundane, designing in fun and stylish decor ideas is more important than ever.
This enviable utility room not only provides everything that is required of it – pet bath included – but it also looks good enough to entertain guests in. From the pretty wallpaper to the metro wall tiles, this is one seriously stylish space. And, if you are after utility room flooring ideas that are practical and timeless. look no further than the choice of black and white tiles used here.
5. Plan in an area to dry wet laundry
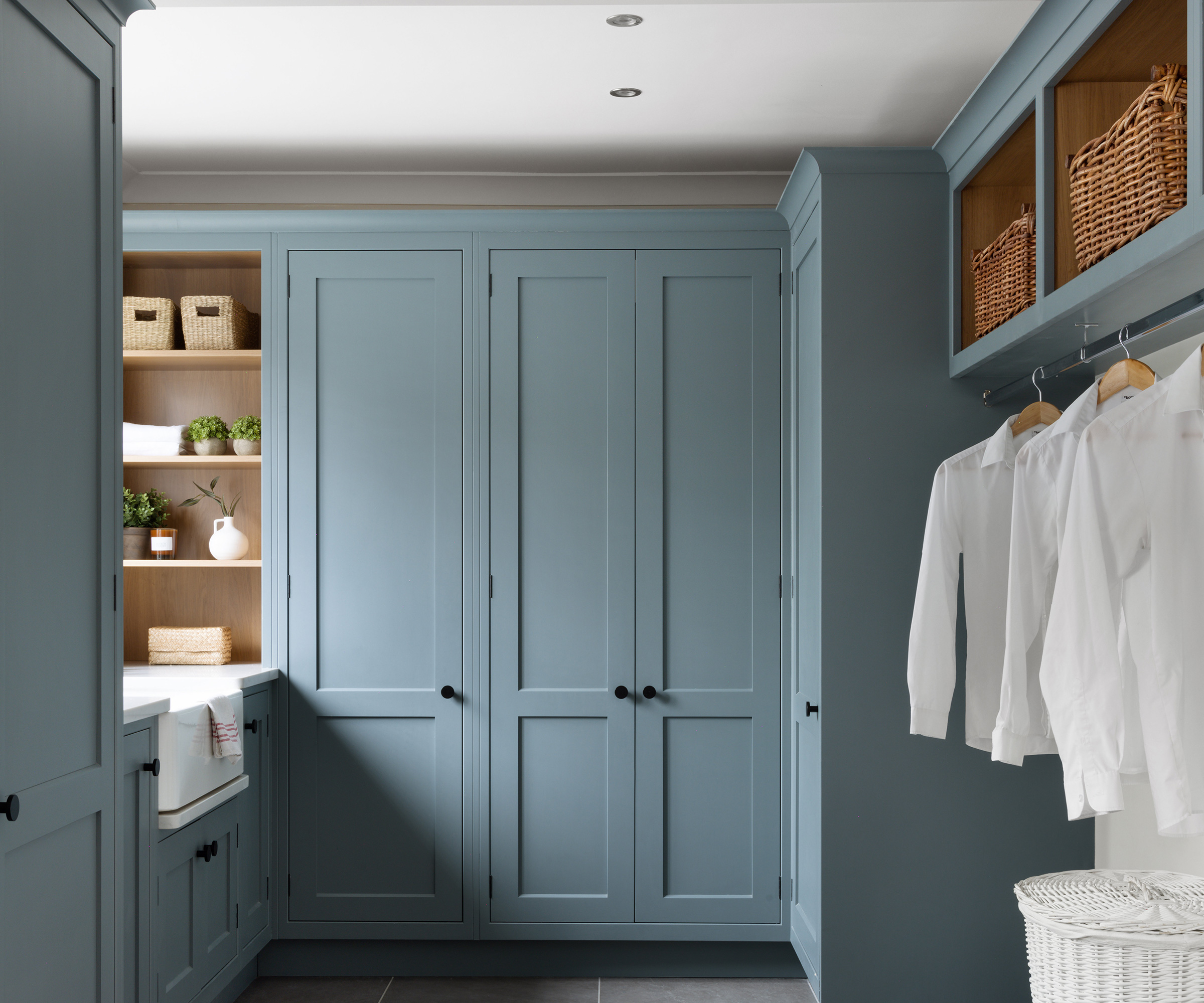
Dreaming of incorporating some laundry room ideas into your utility room? This next example is for you. Of course it would be lovely to have the space for a dedicated laundry room, but this isn't alway achievable, hence why so many people look for ways to include space to carry out the task within their utility room.
Take note of the layout of this room by Searle & Taylor, in which one side has been given over to a spot from which to hang laundry. The full-height cupboard just beyond is the perfect place to site a stacked washing machine and tumble dryer.
"If space is at a premium in your utility room and you are struggling to configure your layout, consider stacking your washing machine and tumble dryer on top of each other as this creates additional floor space for other ‘must have’ items that you need," suggests Grazzie Wilson.

Grazzie has worked in the interiors industry for more than a decade. At Ca’ Pietra, one of the UK’s leading stone and tile brands, she heads up creative, overseeing product collections as well as the company’s distinctive brand, look and feel.
6. Locate your utility next to other practical spaces
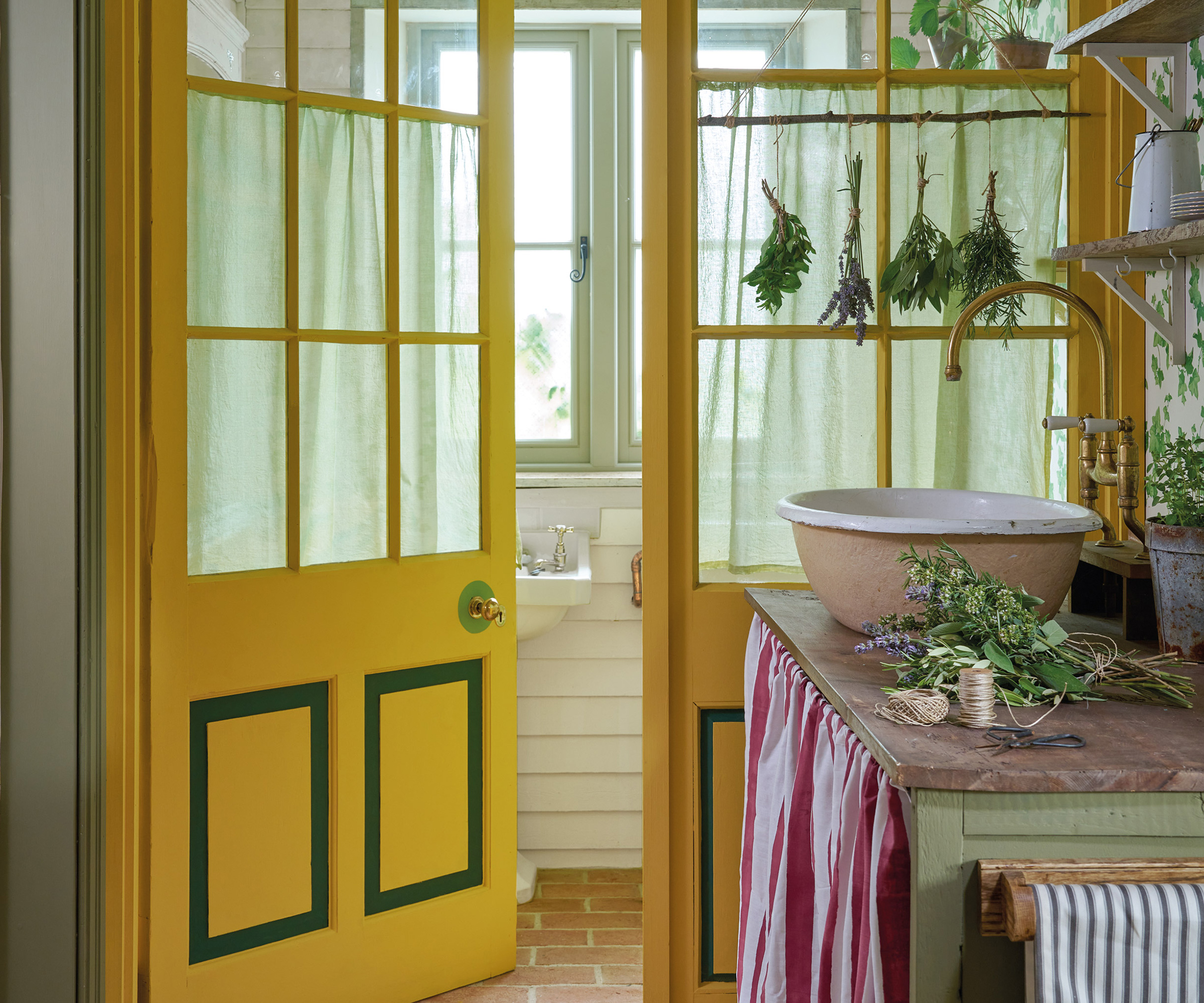
It isn't just your utility room layout that needs consideration, its location in your home will also dictate how well it works for you. It makes sense to keep the more functional areas of your house together and away from the rooms you want to keep mess-free and quiet. Keeping your downstairs toilet ideas in mind when designing your utility room is a really wise move.
In this example, the beautifully rustic utility room, with its sweet countertop basin and curtained unit, leads directly onto the downstairs toilet beyond.
7. Design your layout taking a tailored approach
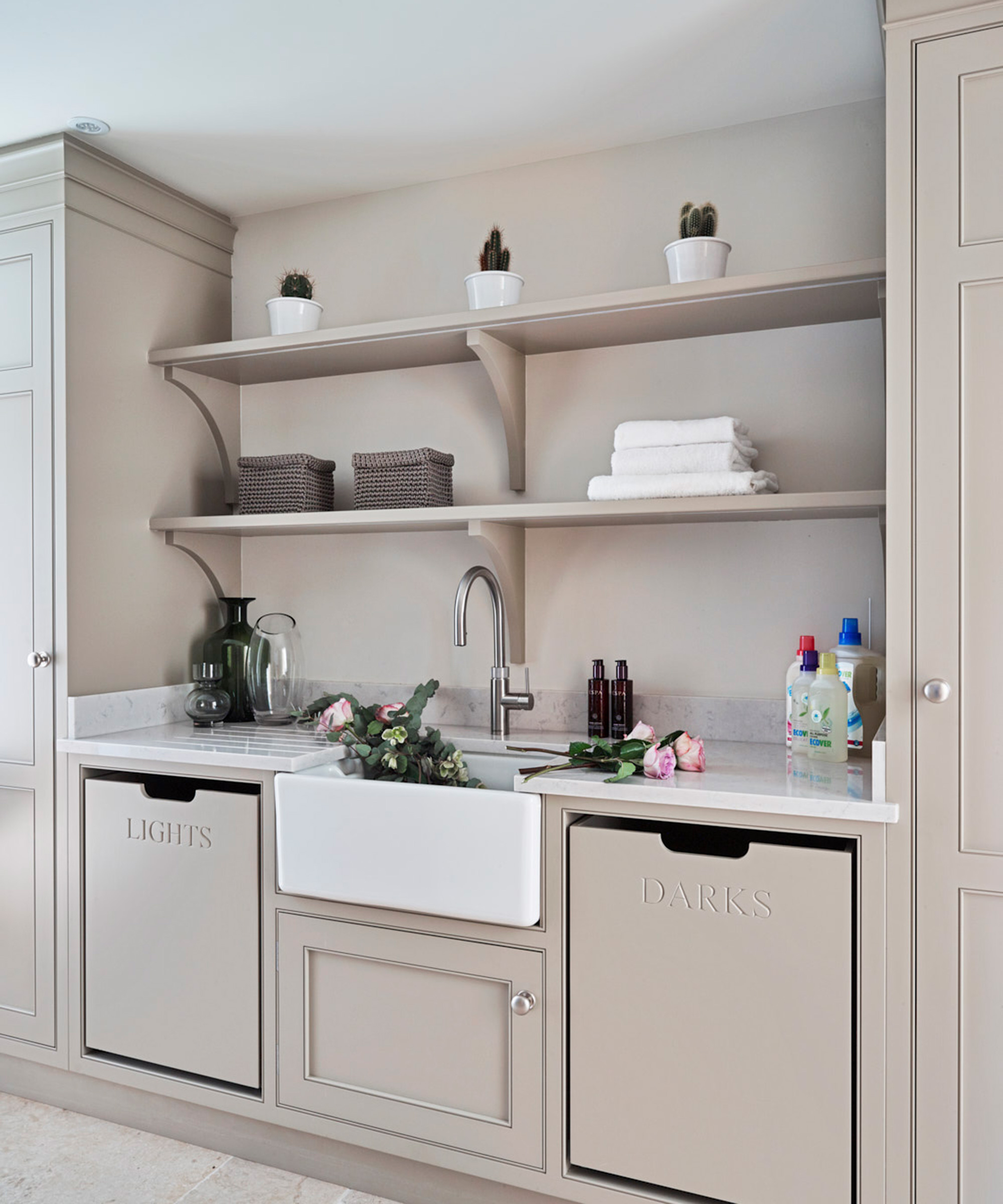
Everything from your utility room sink ideas to the storage you choose to locate in this space should be tailored to your individual needs. That might mean you prioritise space for a dog bed, or perhaps you need space to stand and iron clothes.
"One of the most multifunctional rooms in the home, the layout of a utility room is key to ensuring a space that works efficiently," explains Alex Main, director at The Main Company. "The sink is often at the heart of the room so ensure you choose a sink which is large enough for its purpose – whether that’s washing dirty shoes or pets. If you position the sink near to the entrance, with enough space on the side for a drying board, it will make washing and maintenance that much easier.”
In this room, the emphasis has been placed on keeping the main space free for doing laundry. A super deep Belfast sink is flanked by two large, deep drawers for separating light from dark items of clothing. The full height units to either side are perfect for stacking washing machines and dryers or for storing items such as the ironing board, brooms or mops.
8. Make life with animals easier with a pet bath
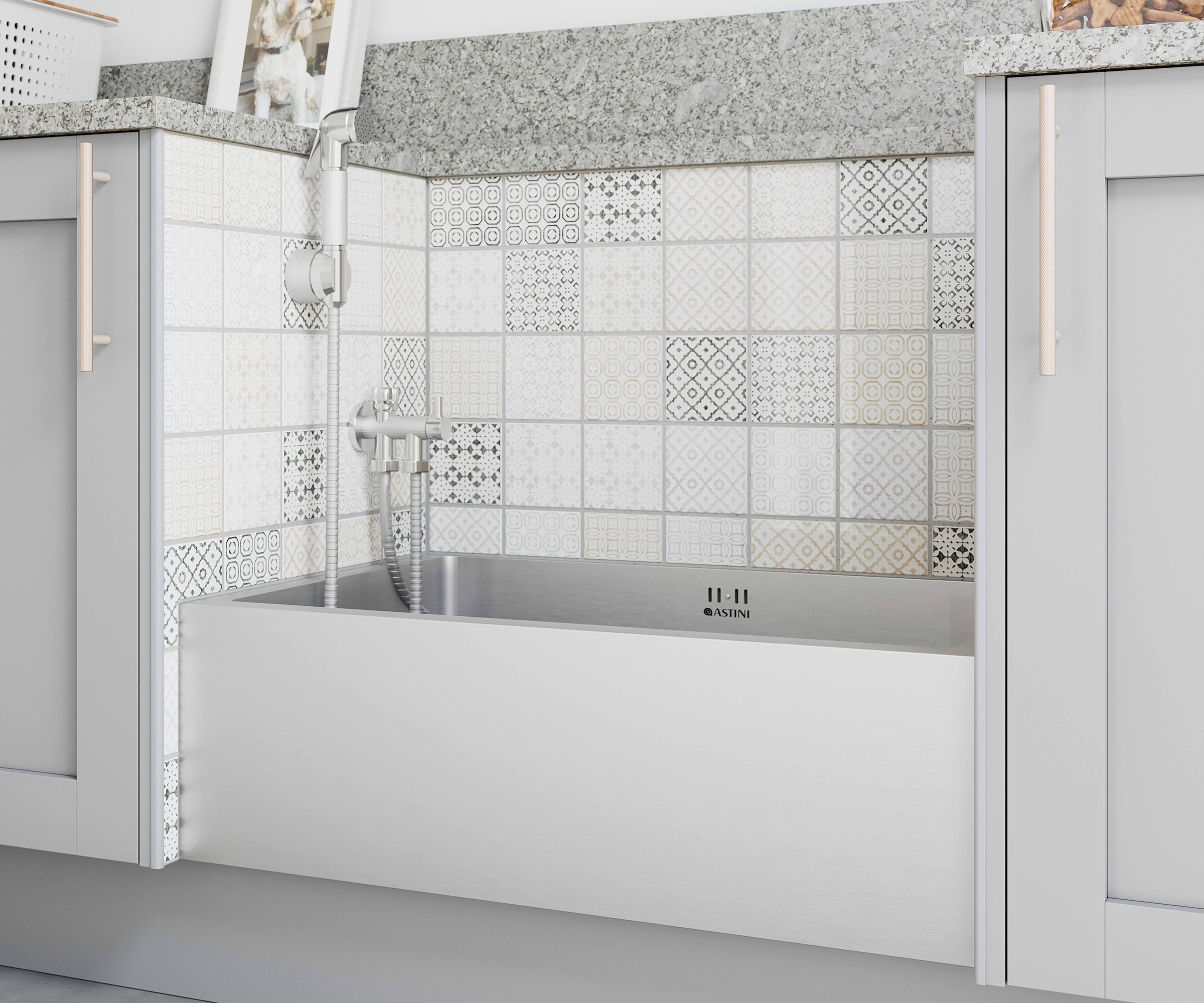
While pets are a lovely addition for many households, they are not without their challenges. Mud, shedding fur, paw prints and wet coats are among just a few of the less appealing elements of pet ownership. Basically, pet friendly homes need a utility room if they are to remain stress free spaces.
In this LochAnna Kitchens' utility room, a highly useful dog bath has been built in between the units and even features a handheld shower to rinse off pongy pooches after a good roll in the mud.
9. Place work areas close to windows to enjoy the view
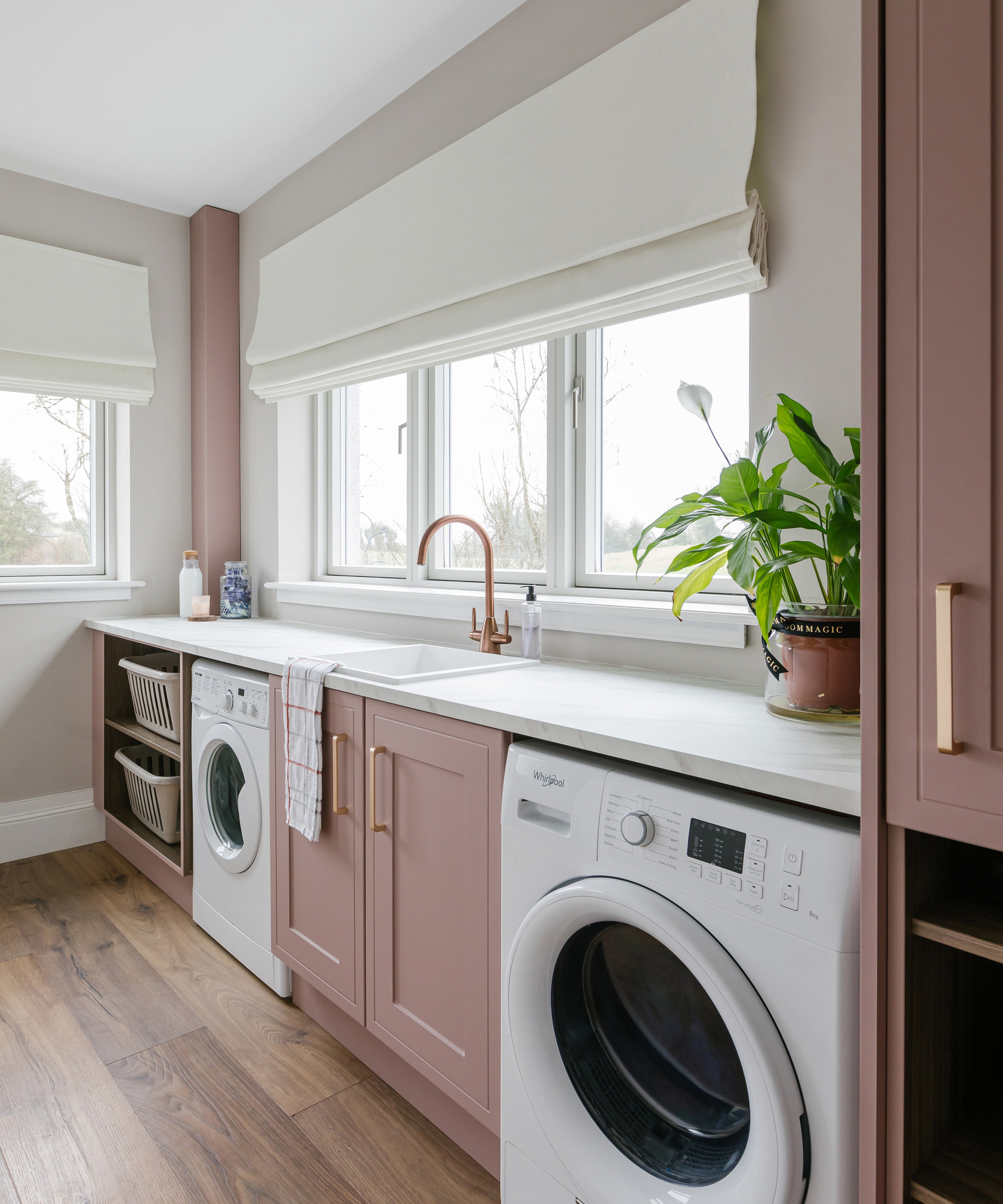
If you are able to work your utility room layout around any windows in the space, then aim to site the areas you are likely to to spend the most time in in such a way that it will allow you to enjoy outdoor views.
In this pretty pink utility room, the ceramic sink has been placed under the window. The washing machine and dryer sit either side of the sink and handy pull-out wire baskets give easy-access to all the essentials. Note too the use of a roomy full-height unit.
“Storage is another essential part of a utility room," says Alex Main. "Where space allows, install floor-to-ceiling cupboards to hide away essential items, leaving your worktops clear and uncluttered.”

Alex Main is director at The Main Company, a family-run company that has been creating highly individual bespoke kitchens that are full of personality and unique style since the seventies. The family business is bursting with knowledge and ideas, built up from the vast experience gained from trading within the national and international markets.
10. Locate a pantry off your utility room
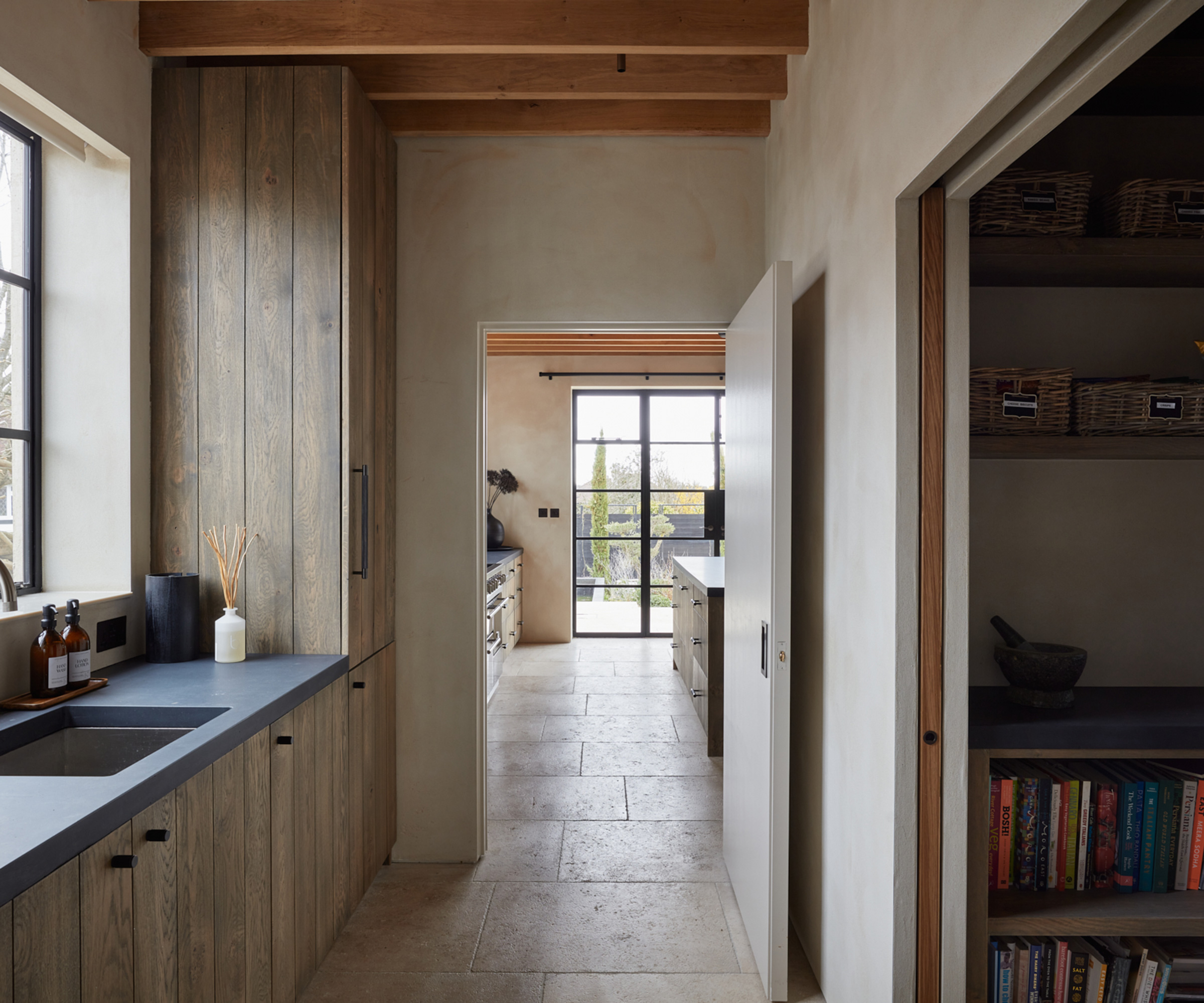
If you want your utility room to act a little bit like a second kitchen, this is the time to start bringing its layout together with your pantry ideas.
In this contemporary, yet characterful, utility room from The Main Company, a pantry is accessed through a nifty sliding pocket door which doesn't encroach on the fairly narrow space.
11. Squeeze in some seating in a bootility room
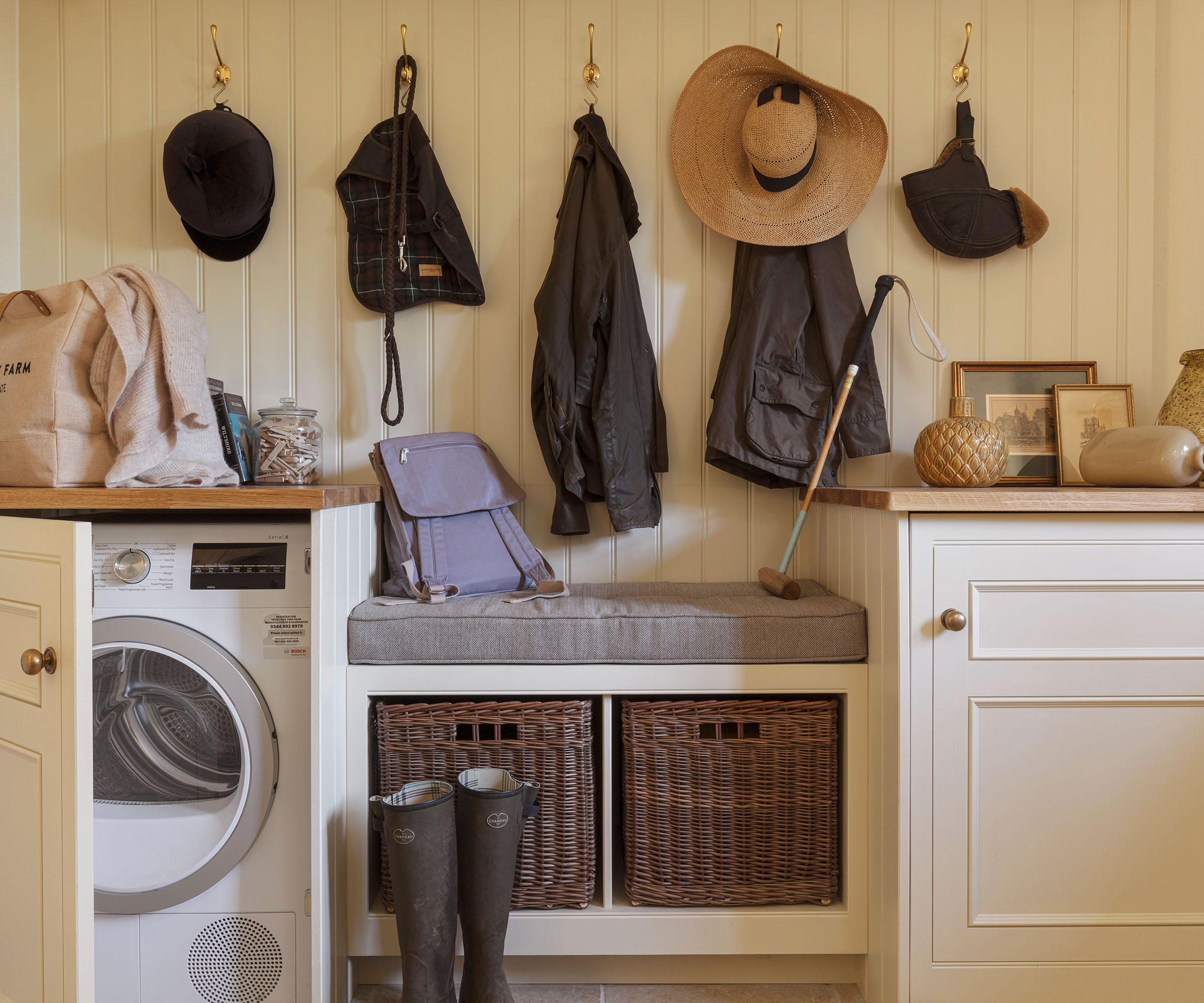
If you plan on using your utility room as somewhere to de-shed wet clothes and muddy boots, incorporating some seating in the space is highly recommended.
This clever layout within a smart utility/boot room from Harvey Jones, manages to encompass all the essentials, including a washing machine, utility room storage ideas, hanging space for coats, hats and bags, as well as a comfy little bench with pull-out wicker drawers.
It can also be a good idea to arrange your utility room in terms of different zones.
"We always design utility spaces in zones, and this is even more important if the room is narrow," says Melissa Klink, creative director at Harvey Jones. "When designing in zones we identify where the functional washing and drying will take place, as well as storage for cleaning products and prep for folding or ironing.
"Once you zone out the functional requirements you can work out placement that will amplify the available space instead of working against it," continues Melissa. "In a narrow space we recommend floor-to-ceiling units and stacking appliances to maximise space and control usability."

Melissa completed a degree in Interior Design and Fine Art before moving to Los Angeles to gain a masters in interior architecture. She has since designed and managed projects all over the world and is now the Head of Design for kitchen company Harvey Jones.
FAQs
Does a utility room need a window?
There is no actual requirement within the Building Regulations to state that a utility room has to have a window, as it is not classed as a habitable room. That said, having one will ensure a good flow of fresh air and also more natural light.
Wondering does a utility room need an extractor fan? You may well need one if there is no other source of ventilation.
Does a utility room need to be off the kitchen?
There are no utility room design rules that say they have to be – but it usually makes sense. You want to keep your utility room away from relaxation areas, such as the living room, as they tend to be noisy due to the appliances located in them.
However, if you plan on using your utility room primarily as a laundry room, and have a separate boot room, it could be a good idea to consider placing it on the same floor as the bedrooms to avoid traipsing up and down the stairs with dirty washing.
There is a thin line between utility rooms and laundry rooms, which is probably why the debate between utility room vs laundry room is such a hot one.
Though there are many similarities, there are also some key differences between the two and understanding these should help you make a sound decision when it comes to the kind of space that will most benefit your home.
Get the Homebuilding & Renovating Newsletter
Bring your dream home to life with expert advice, how to guides and design inspiration. Sign up for our newsletter and get two free tickets to a Homebuilding & Renovating Show near you.
Natasha was Homebuilding & Renovating’s Associate Content Editor and was a member of the Homebuilding team for over two decades. In her role on Homebuilding & Renovating she imparted her knowledge on a wide range of renovation topics, from window condensation to renovating bathrooms, to removing walls and adding an extension. She continues to write for Homebuilding on these topics, and more. An experienced journalist and renovation expert, she also writes for a number of other homes titles, including Homes & Gardens and Ideal Homes. Over the years Natasha has renovated and carried out a side extension to a Victorian terrace. She is currently living in the rural Edwardian cottage she renovated and extended on a largely DIY basis, living on site for the duration of the project.

