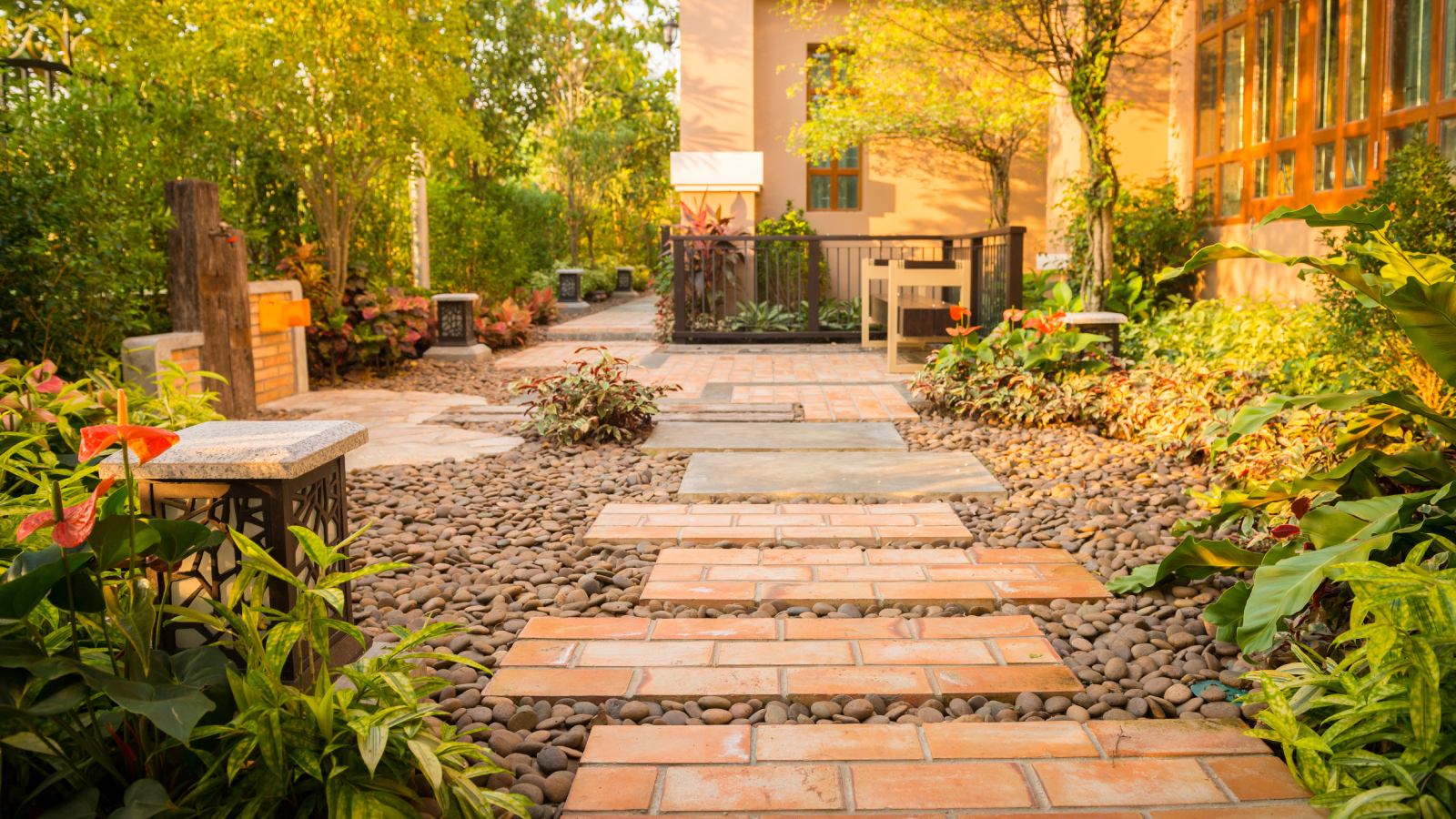18 Amazing Design Ideas for Urban Homes
Get inspired by these innovative ideas and daring designs of self-builds, renovations and extensions in a city
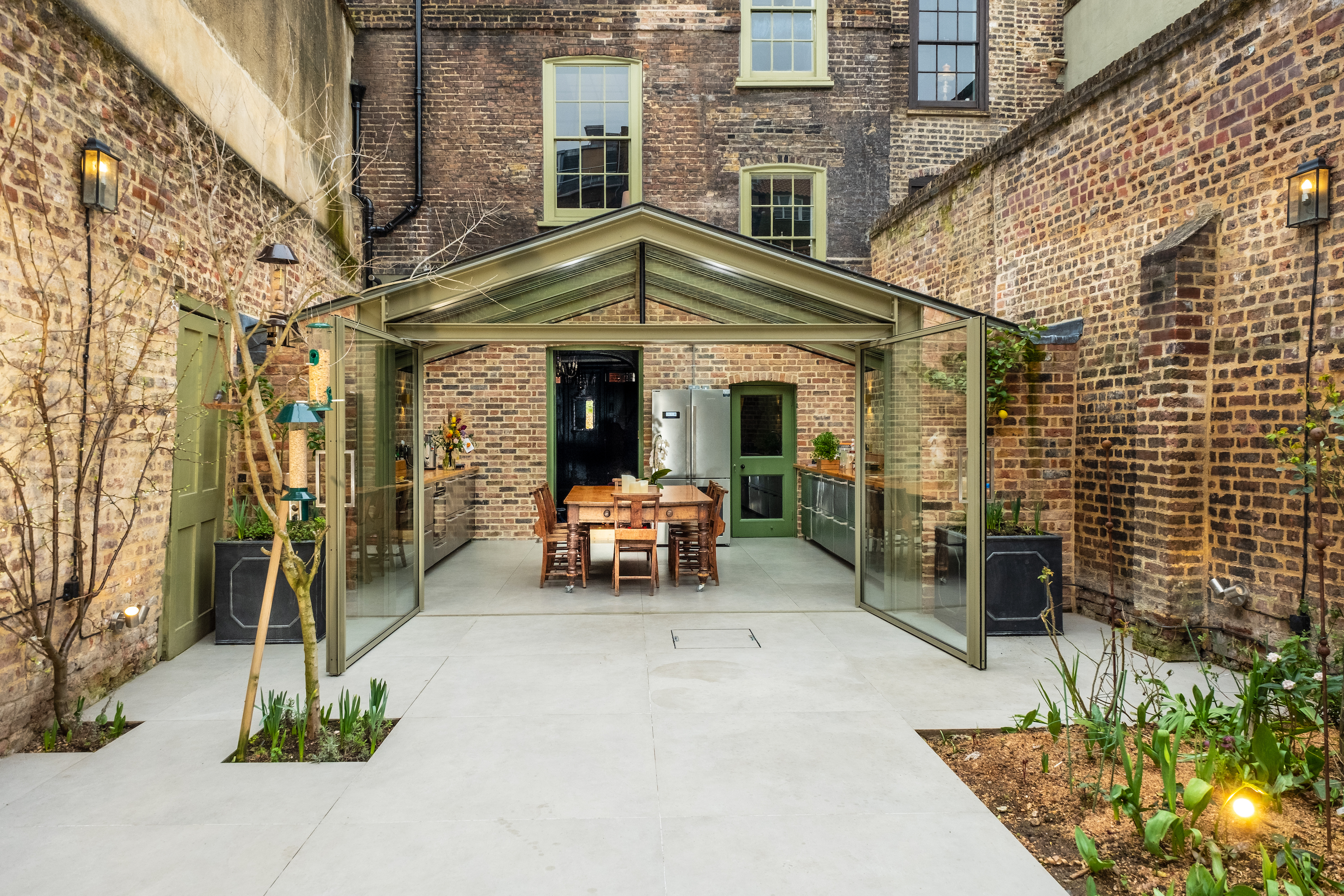
With high properties prices and space at a premium, self-building, renovating or extending in the city can be a tricky thing to get right.
From eking out the most of tired terrace houses to squeezing a family home onto a garage plot, urban self-builders and home improvers often come up with ingenious solutions to combat challenging properties.
Making the most of the location, the house's size and position can make the design process tasking, but get inspired for your own project, big or small, with these incredible urban projects.
1. Delve Deep into the Basement of Period Urban Homes
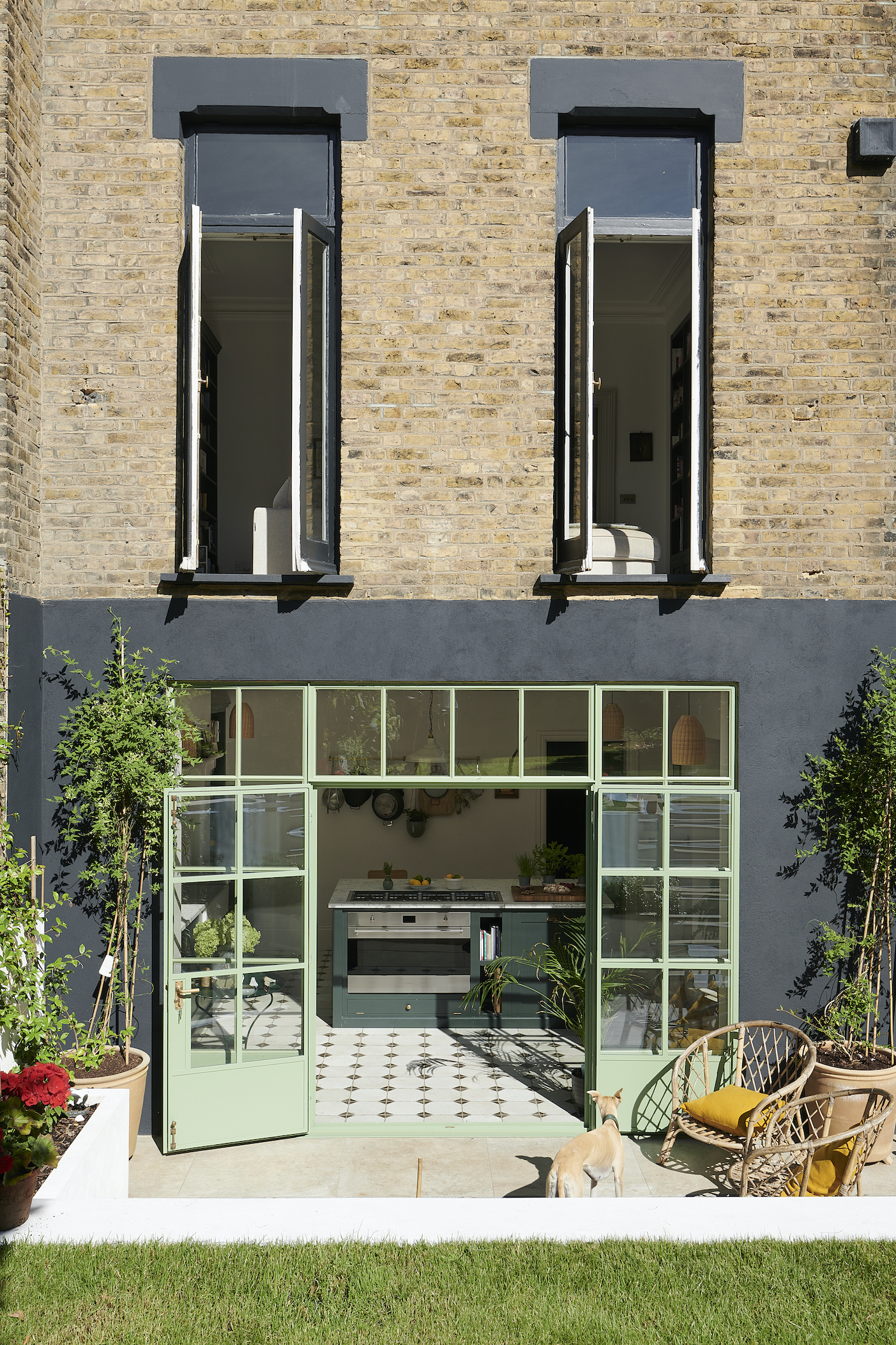
While many period houses (normally Victorian, Georgian and Edwardian terrace or townhouses) might feature a cellar, lower ground floor or basement space these are not usually ready for domestic use.
Clarence & Graves renovated this townhouse's lower ground floor by excavating the garden by a metre to create a new patio area, installing new patio doors and adding a new kitchen. The result is the perfect family retreat from the city sitting.
(MORE: How to convert a basement)
- Cost: Unknown
- Location: London
2. Add a Little to Gain a Lot with City Extensions
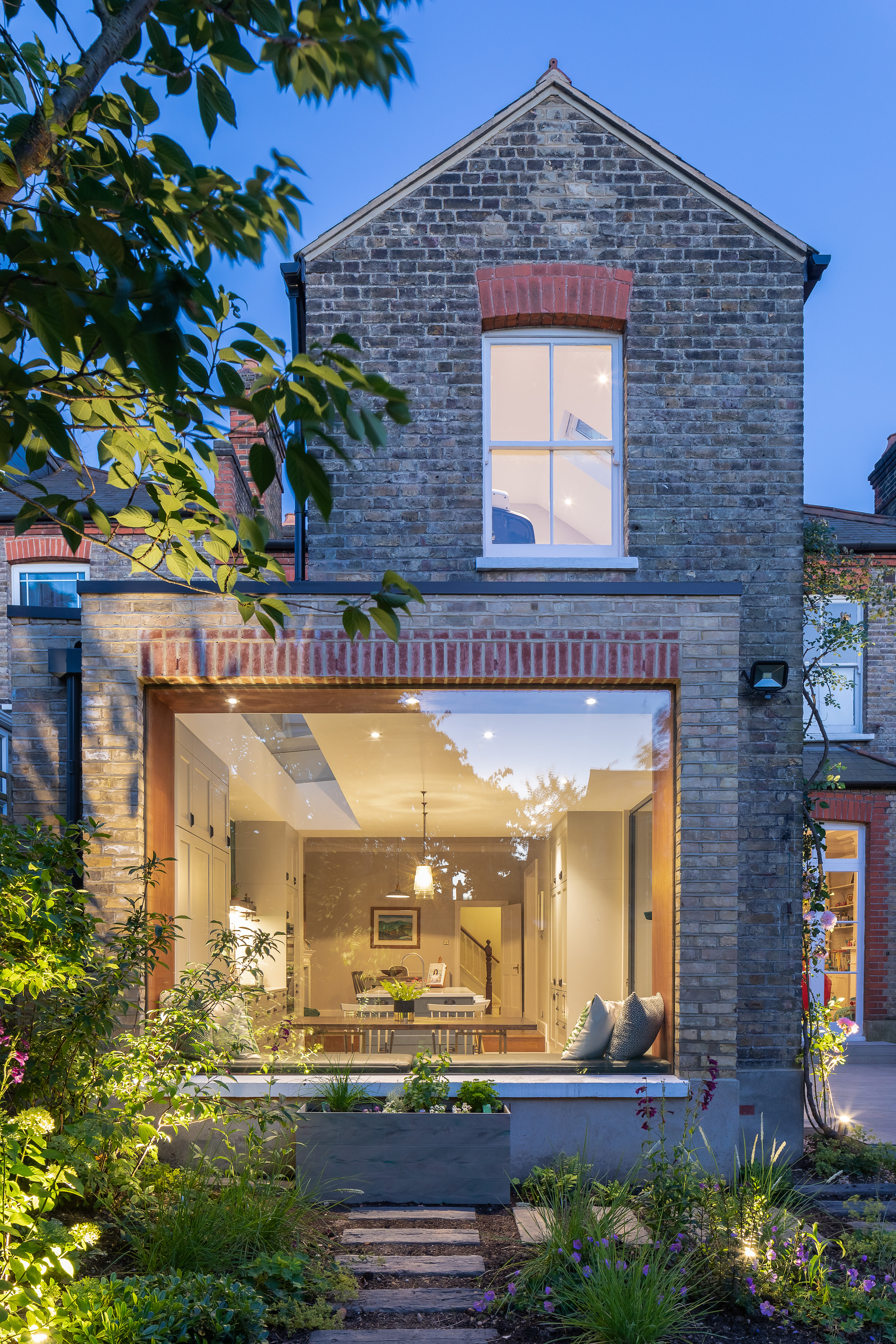
A tiny side-return extension transformed this family home from dark and dated to light, bright and easy to use. The trick with this project was to create views out to the garden (a vista many urban homes would like to capture) while still remaining faithful to the traditional home.
- Cost: Unknown
- Location: London
3. Raising the Roof with Loft Conversions
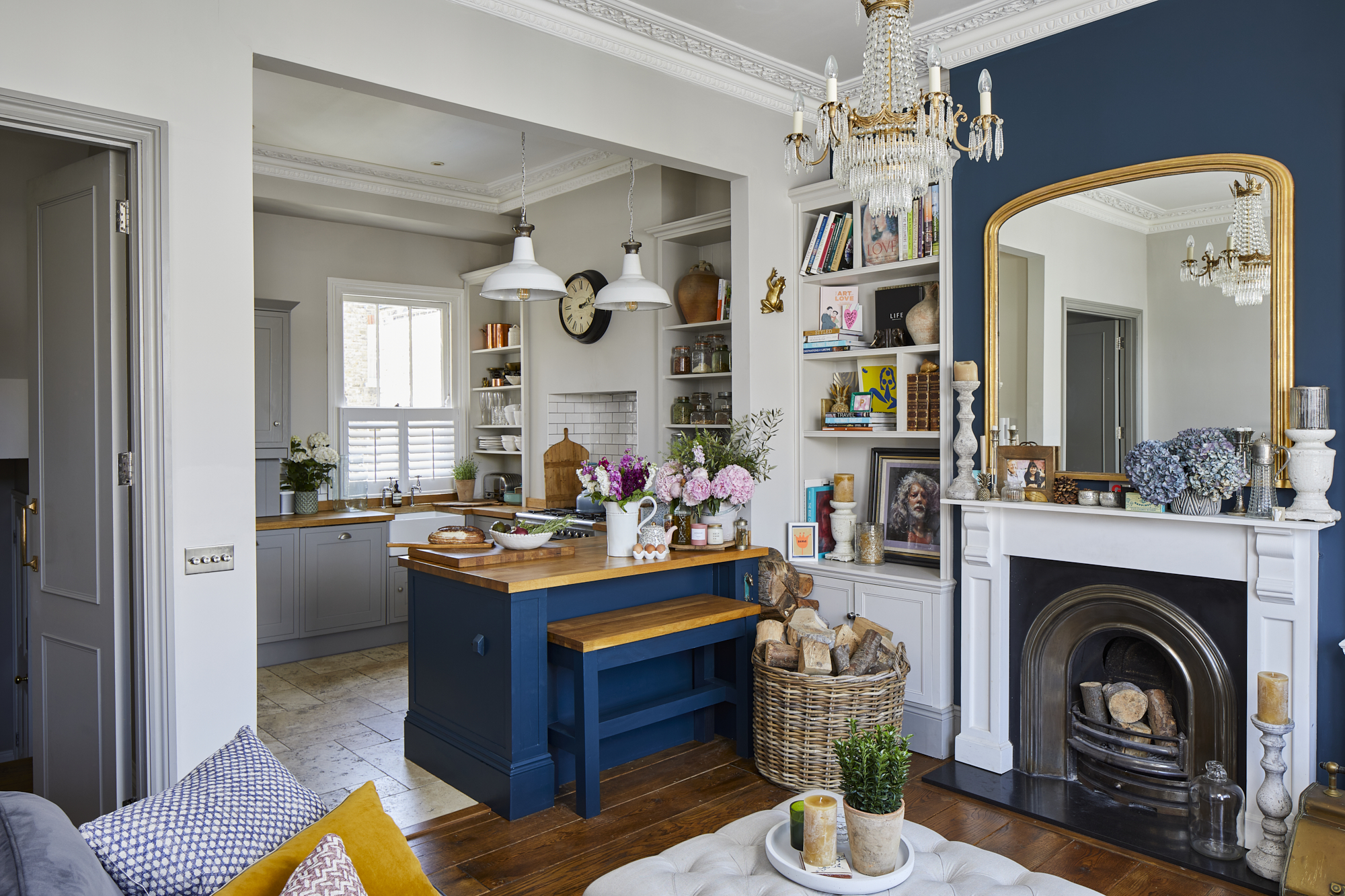
A mansard loft conversion and complete renovation of this Edwardian flat has created a light-filled, eclectic home. Plus, a new roof terrace (below) has provided the homeowner with incredible views across the cityscape.
- Cost: £100,000
- Location: London
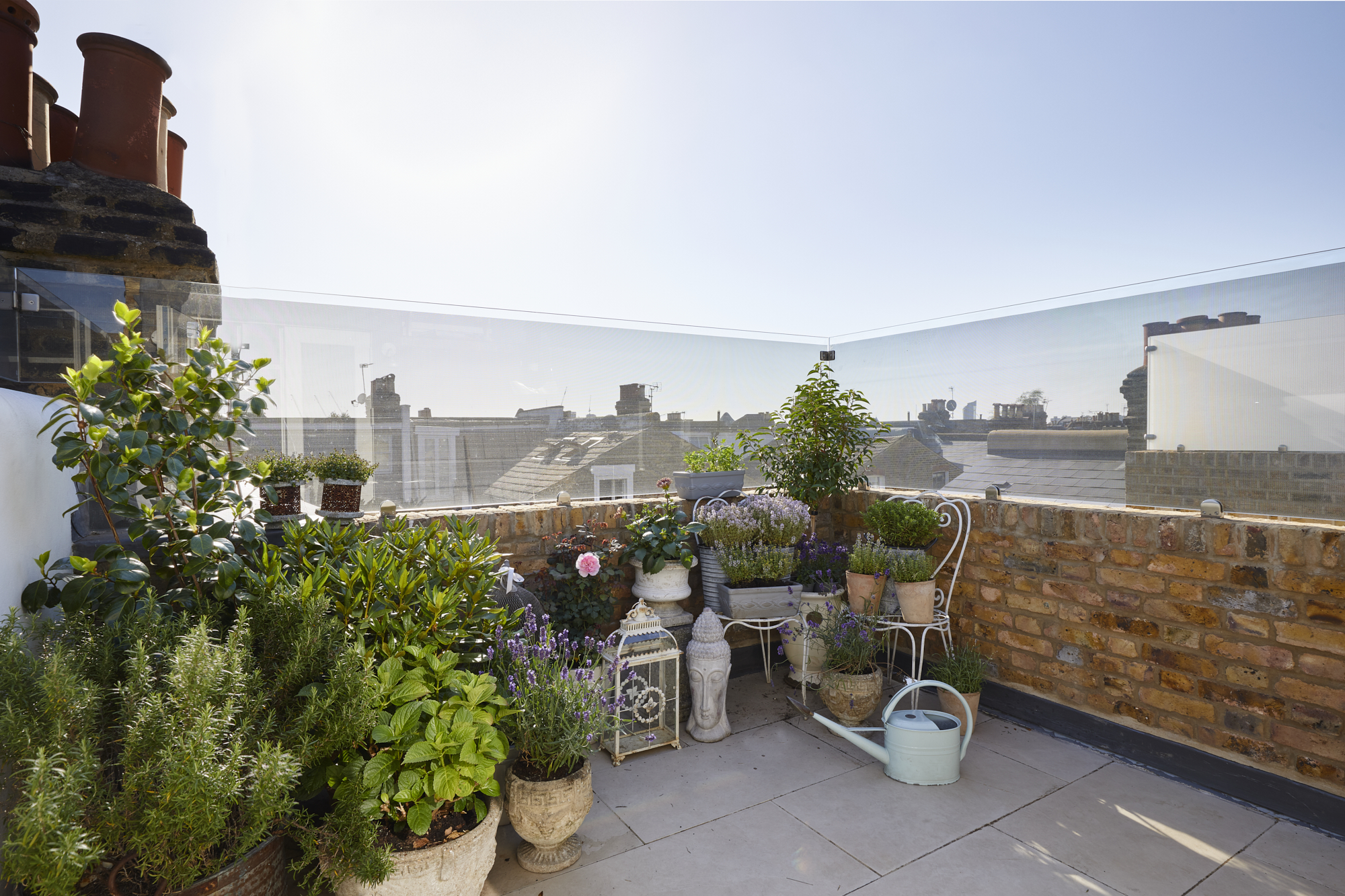
4. Self-building in a Group for Bespoke Housing
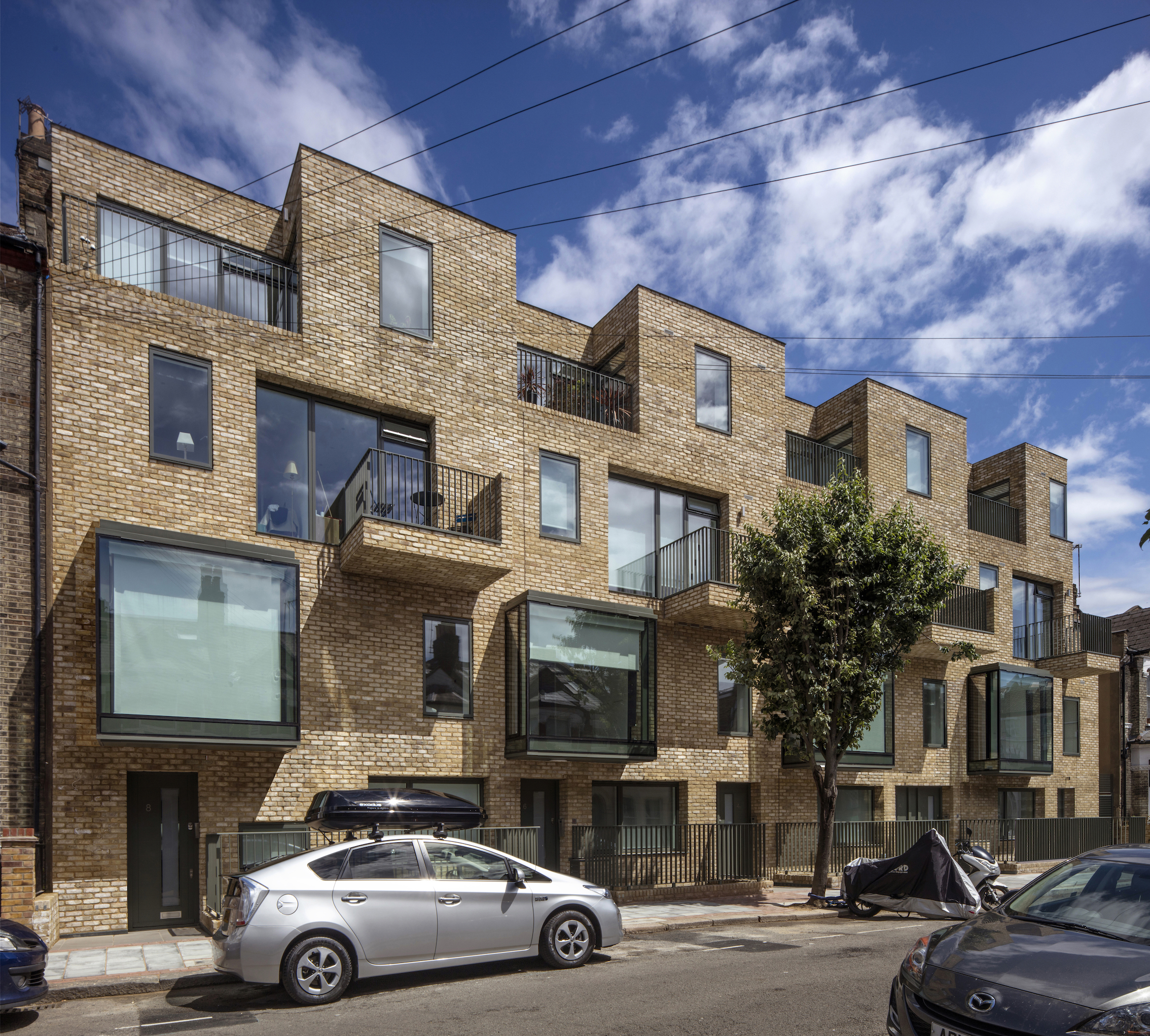
After deciding their apartment was too small for their growing family, Adam and Billi Street convinced their neighbours to knock down their 1950s council block and rebuild at double the size, selling the surplus flats to finance the project.
Each flat has floor-to-ceiling windows to bring in much more natural light than before plus ever slat has access to either a balcony or terrace.
- Cost: £6.5million
- Location: London
5. Transforming a Garage into a Family Home
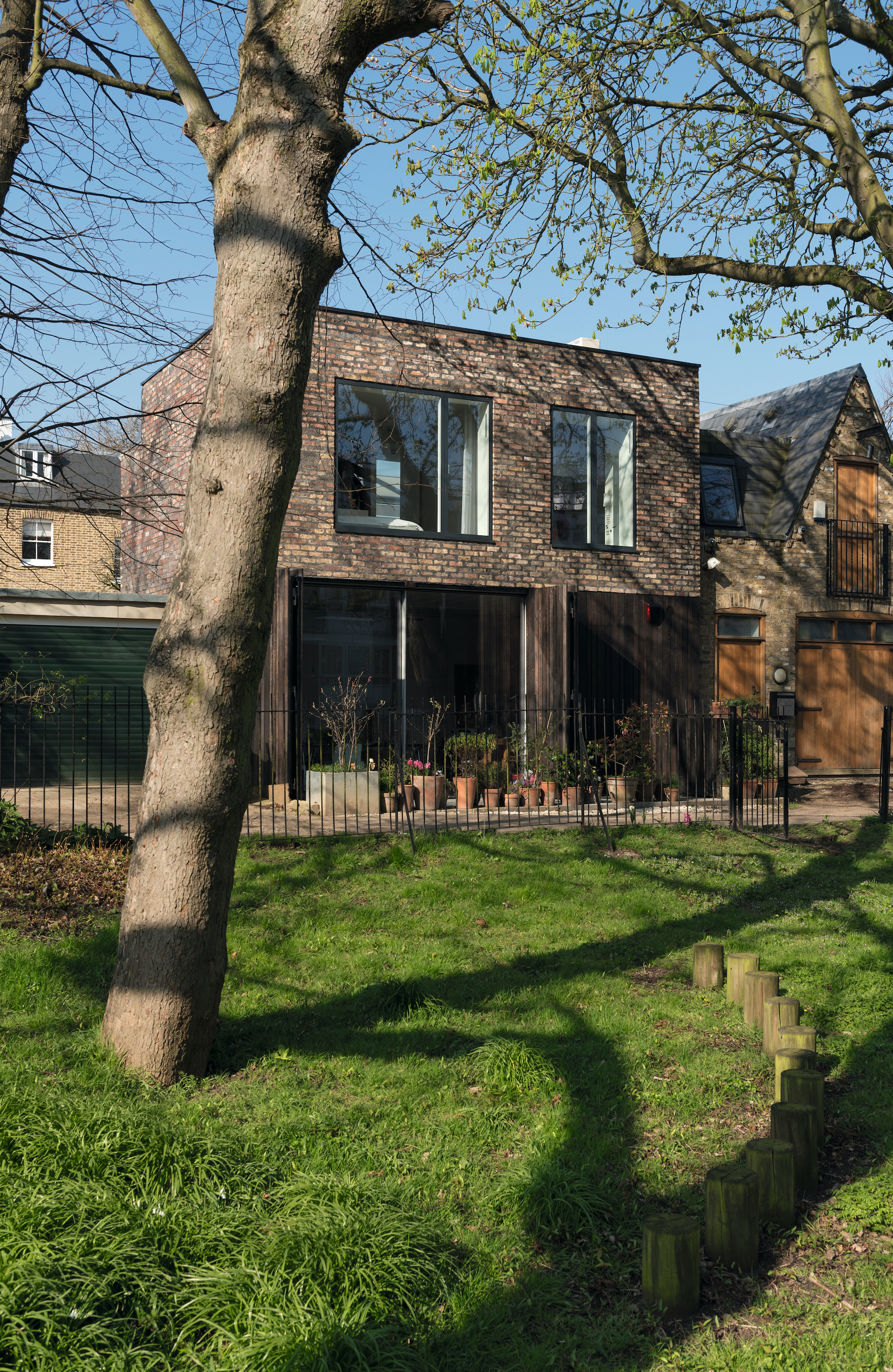
Buying a dilapidated city-centre garage without planning permission was a big risk for the homeowners but the gamble paid off in dividends in the shape of their three-bed family home.
Keen to stay true to the industrial nature of the site, full-height sliding glass doors (below), a polished concrete floor and exposed floor joists add to the industrial style.
(MORE: What is a brownfield site?)
- Cost: £400,000
- Location: London
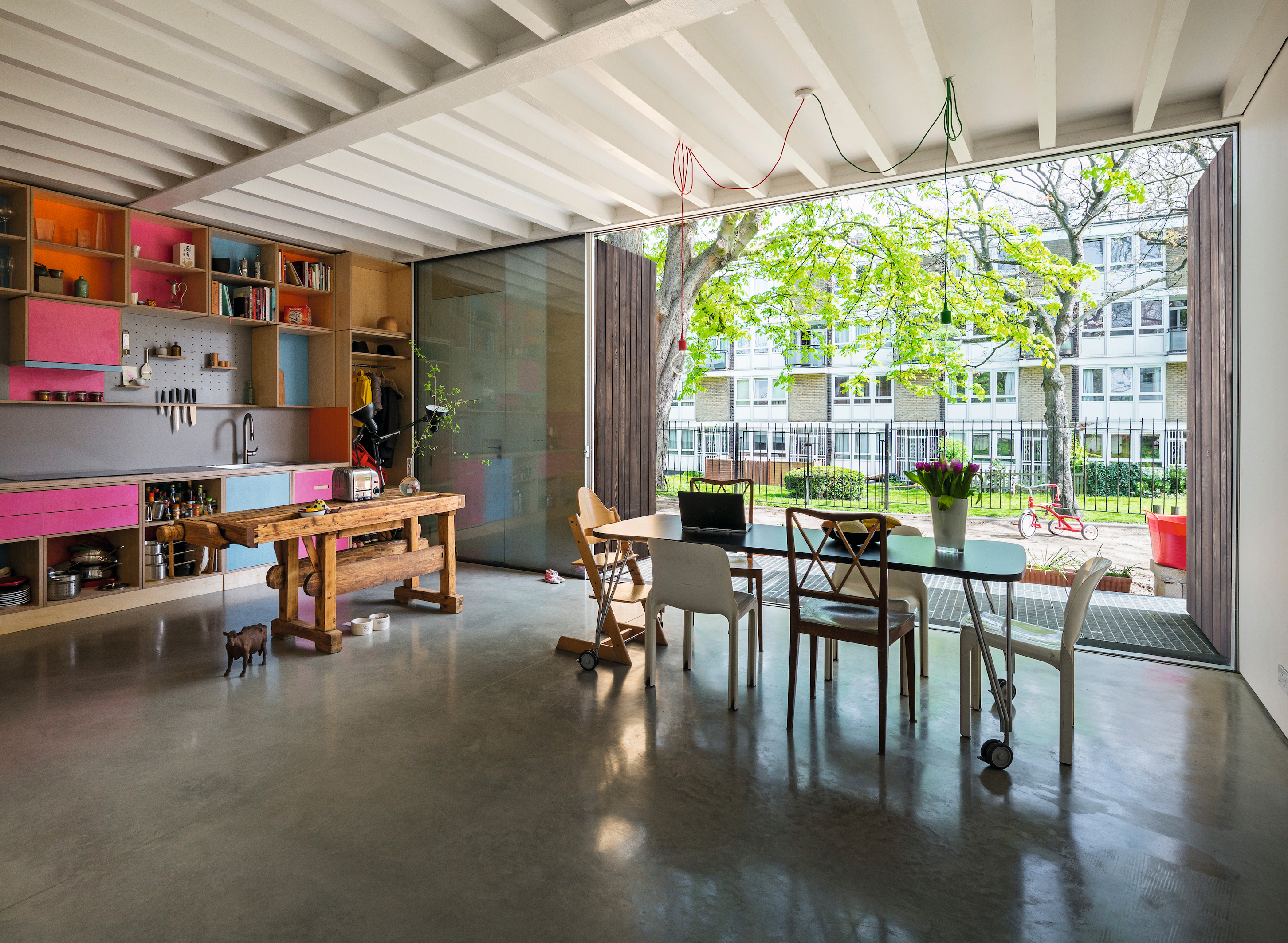
6. Self-building on the High Street
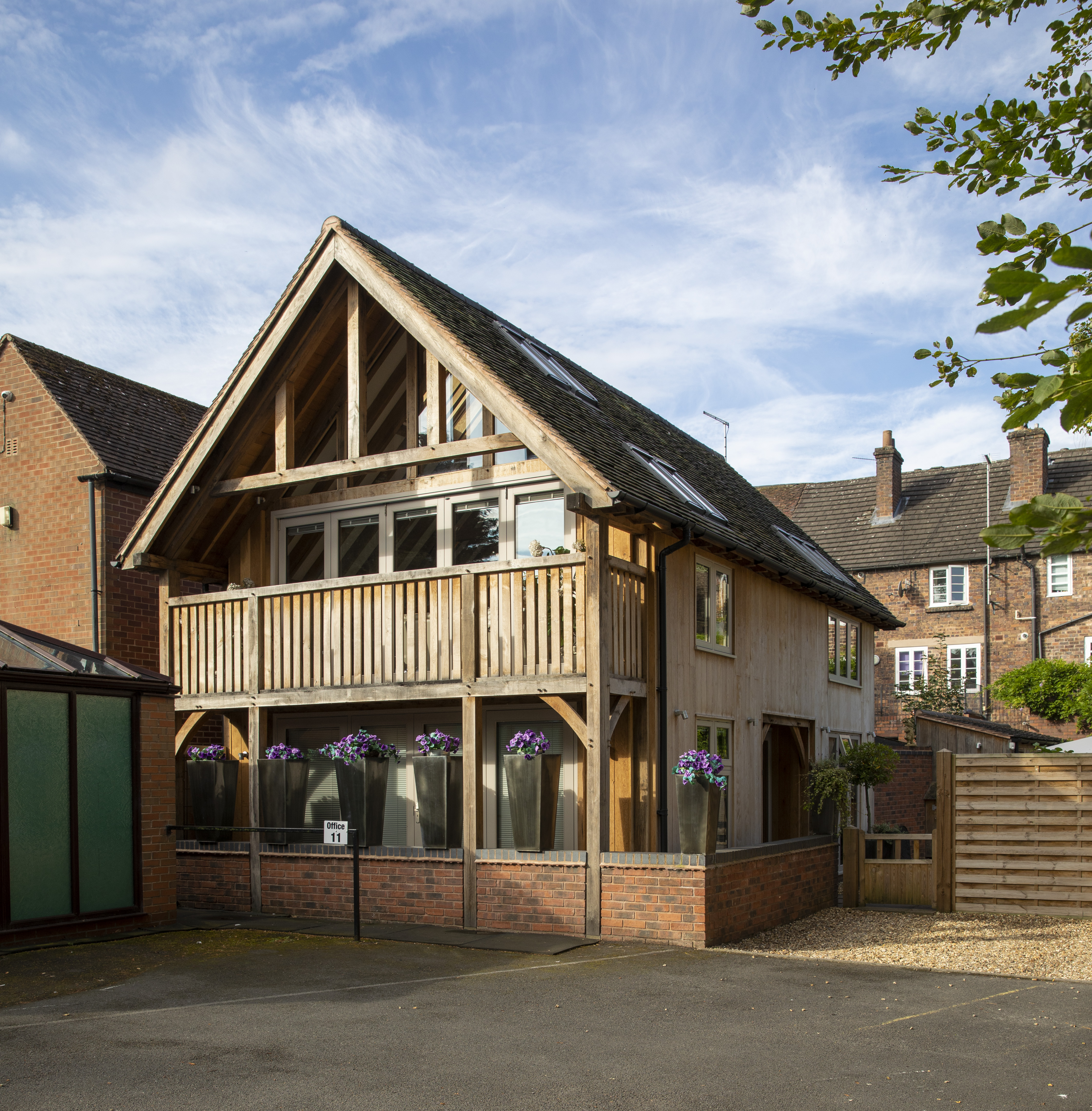
This 100m² oak frame self-build is hidden down a mews alley just off a high street. The plot's position lead to access issues but the resulting home proves that tight plots can provide beautiful homes.
- Cost: £175,000
- Location: Staffordshire
7. Connecting an Urban Home with Nature
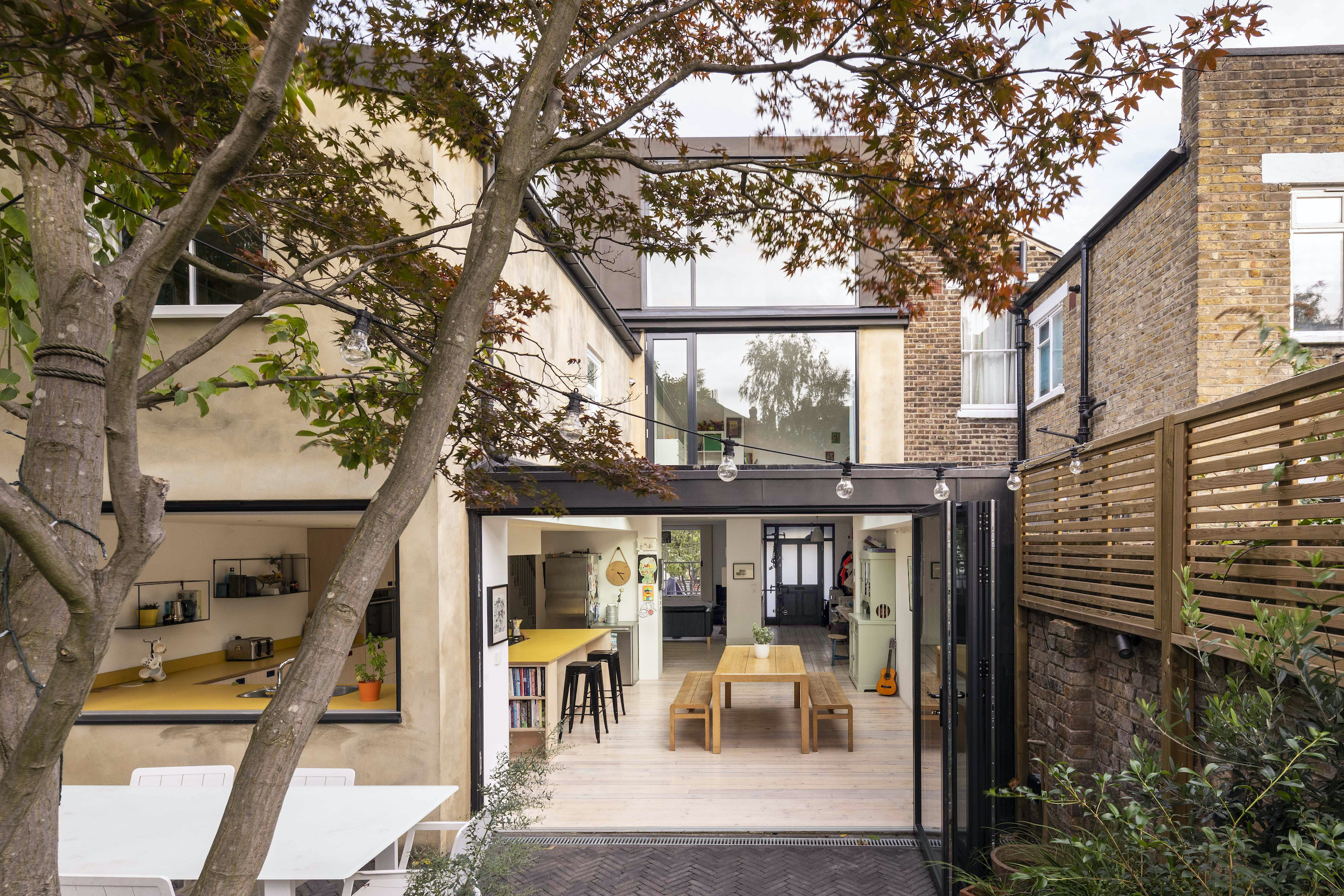
A side infill extension and a dormer loft conversion have been added to this terrace house, but it's the remodlling of the layout which really makes the difference to this family home.
All of the spaces, old and new, are arranged to create a sense of flow towards the garden with natural materials throughout to create the illusion of outdoor living.
- Cost: Unknown
- Location: London
8. Converting a Shop into a Modern Home
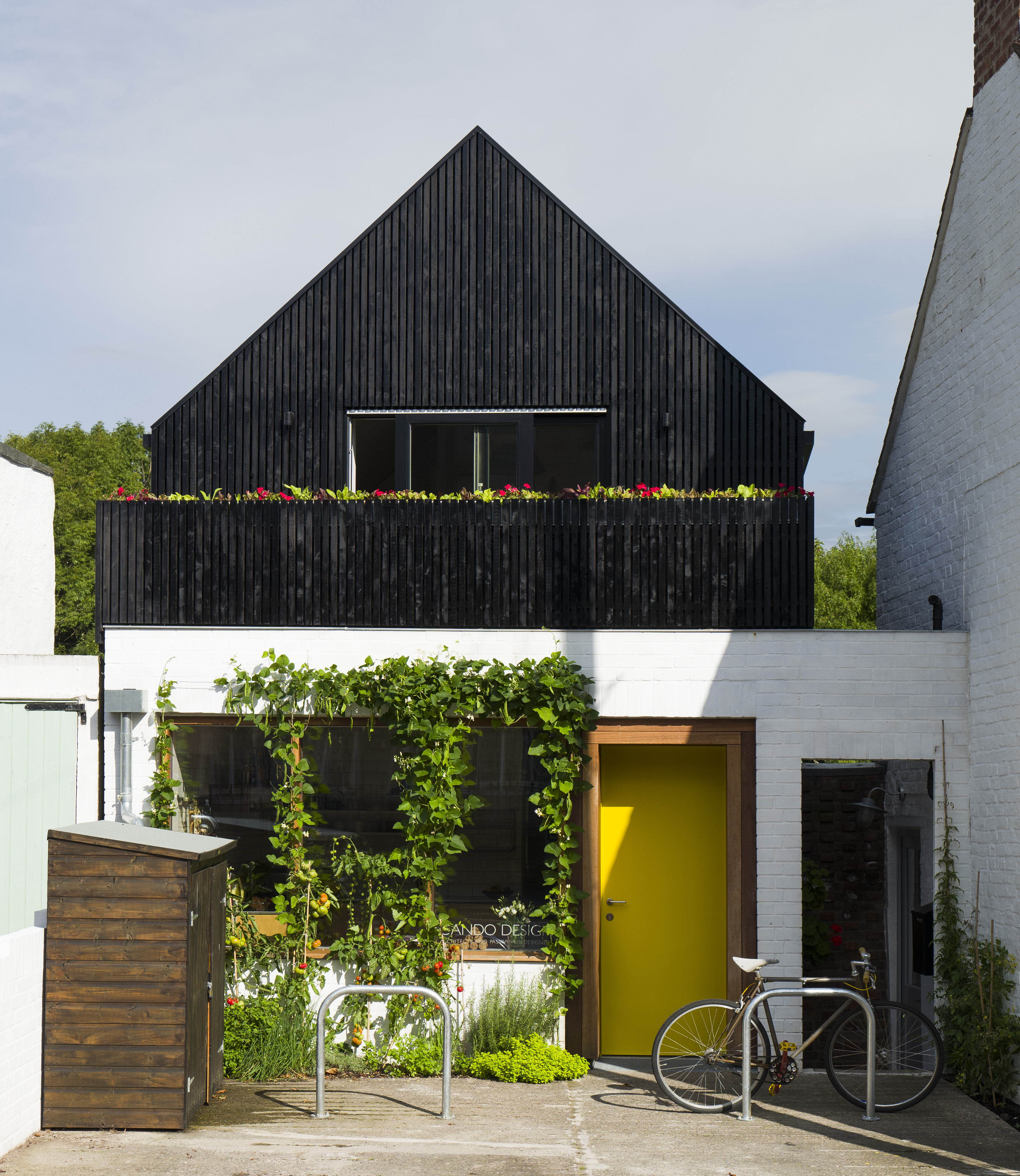
What was once an old, derelict newsagents is now a contemporary home (built on a budget of just £35K, no less). A timber frame extension was added to add some much-needed space and a fabric first approach ensures the new home is warm and efficient.
- Cost: £35,000
- Location: Shrewsbury
9. Adding a Courtyard Garden in an Urban Home
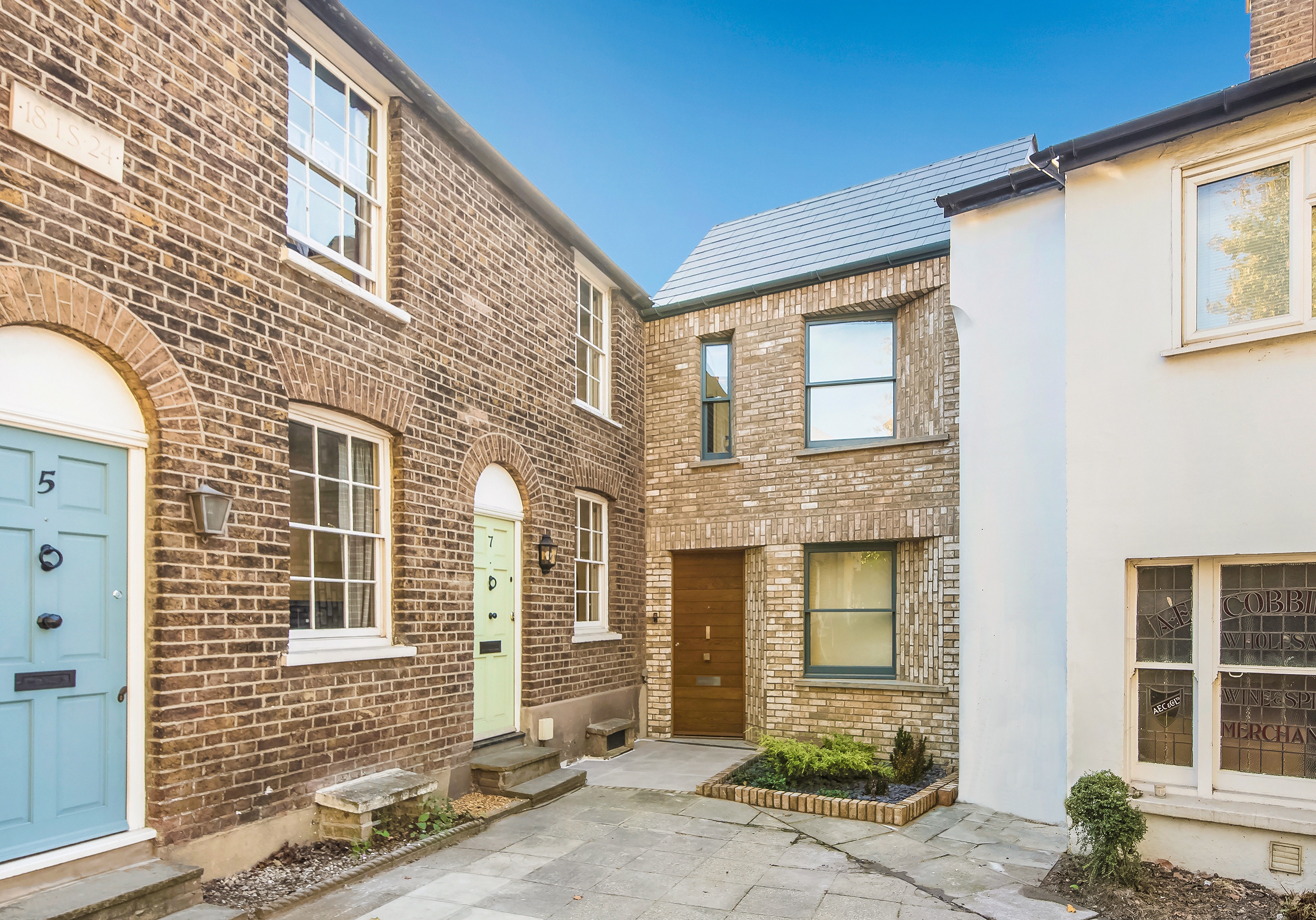
With a traditional front elevation inspired by the original property which once stood on the plot, this contemporary home utilises every inch of the tiny site (at some points just 4m wide).
Attention to details sets it apart, including the natural light that floods in through the internal courtyard (below).
- Cost: £450,000
- Location: London
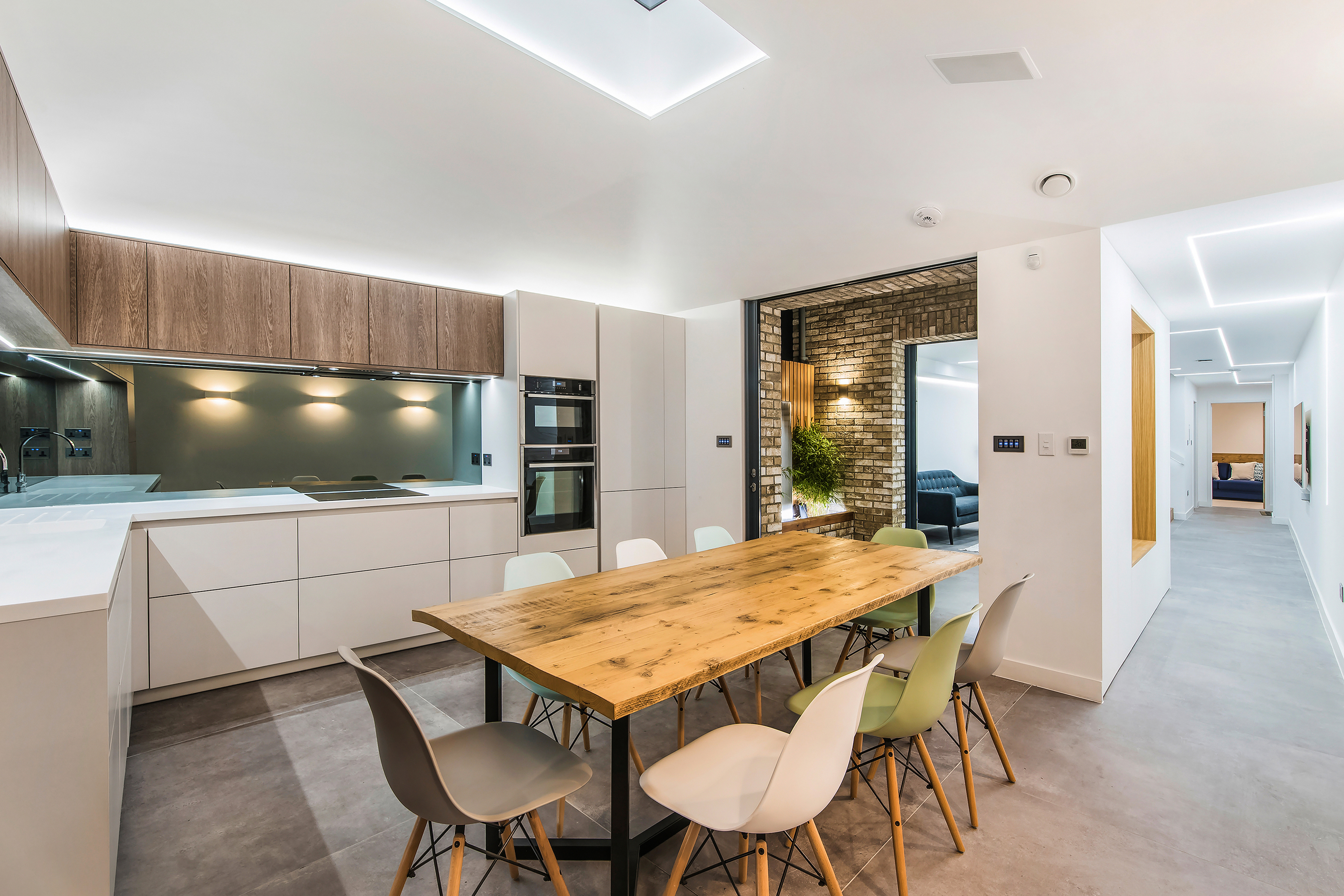
10. Self-building a Eco Home in the City
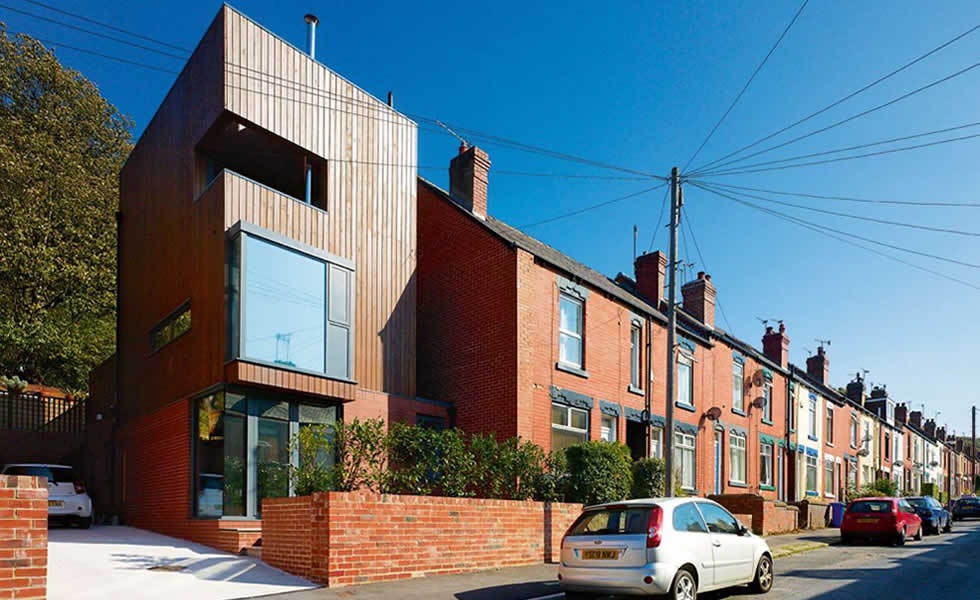
This three-storey end terrace has been designed to fit into the streetscape without emulating the neighbouring houses. This was achieved through matching the brickwork to other houses on the street and choosing a complementary dark stain for the Siberian larch timber cladding.
- Build cost: £139,000
- Location: Sheffield
11. Creating a Contemporary Home on a Corner Plot
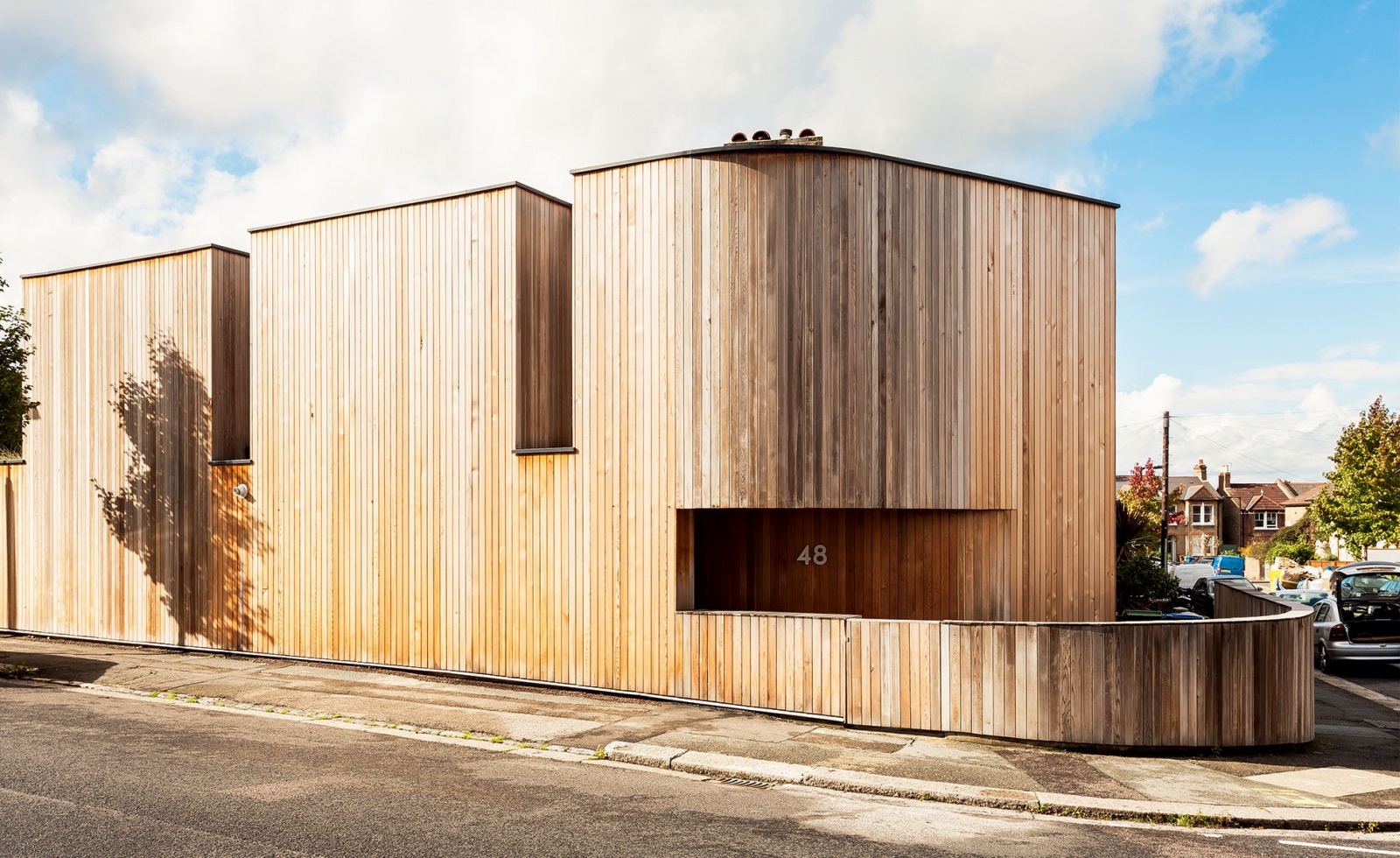
Occupying a tight corner plot, this striking cedar-clad self-build is 100m², including a sheltered courtyard. The triangular plot encouraged innovative design solutions including minimal street-facing glazing, but the result is a light and spacious, highly insulated timber frame home.
- Build cost: £350,000
- Location: London
12. Making the Most of a Tiny Site
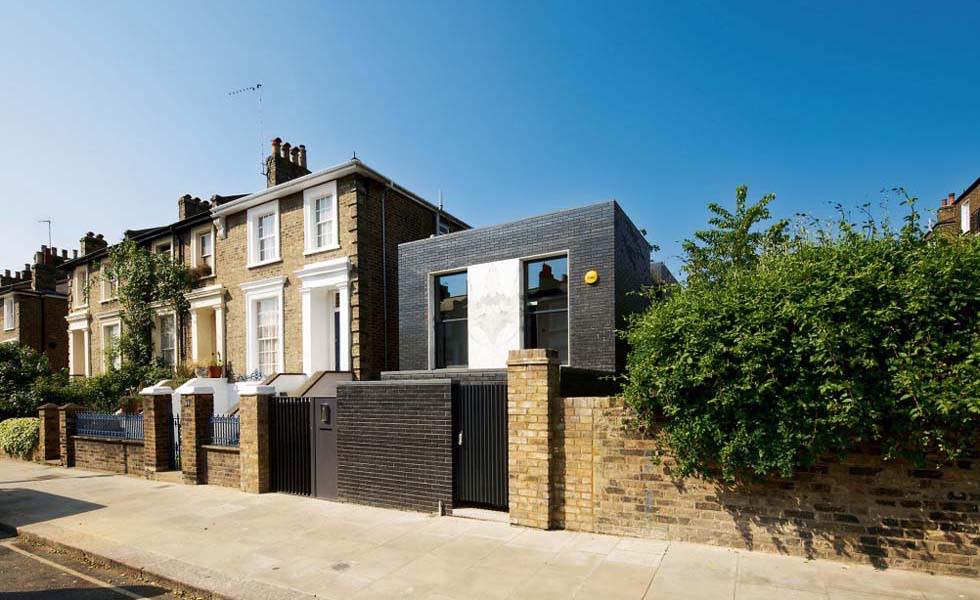
Born out of the constraints of a small site, this striking home uses a flat roof to minimise its impact on the local surroundings.
- Build cost: Undisclosed
- Location: Camden, London
13. Self-building on a Garden Plot
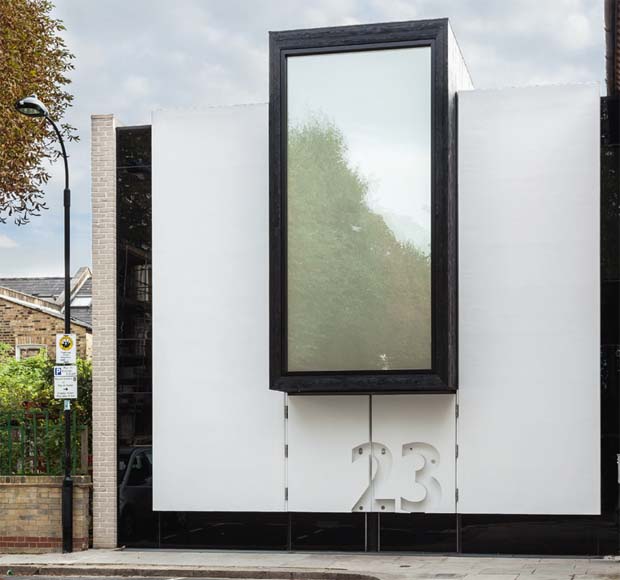
This self build on a former garden plot is packed with exciting features — including a hidden entrance. The addition of a basement was necessary to create a the 159m² family home on the small London site.
- Build cost: £525,000
- Location: London
14. Creating Wow-factor in the City Centre
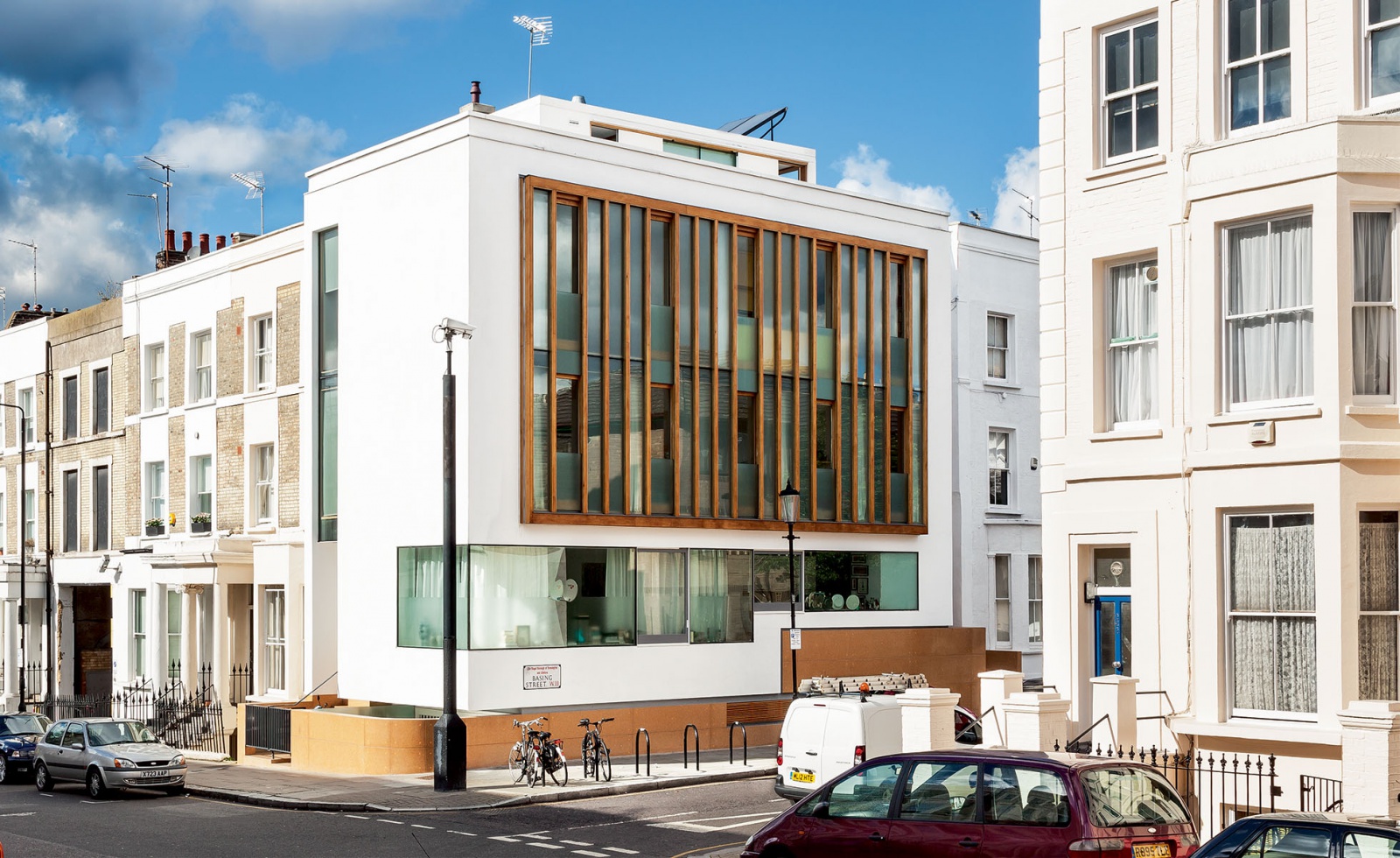
A grill-like window structure adds architectural interest to this end-terrace home in the heart of London. The small site was split into two vertically detached houses, thanks to the corner location allowing the creation of two separate entrances.
- Build cost: £100,000
- Location: Notting Hill, London
15. Remodelling for Modern Living in the City
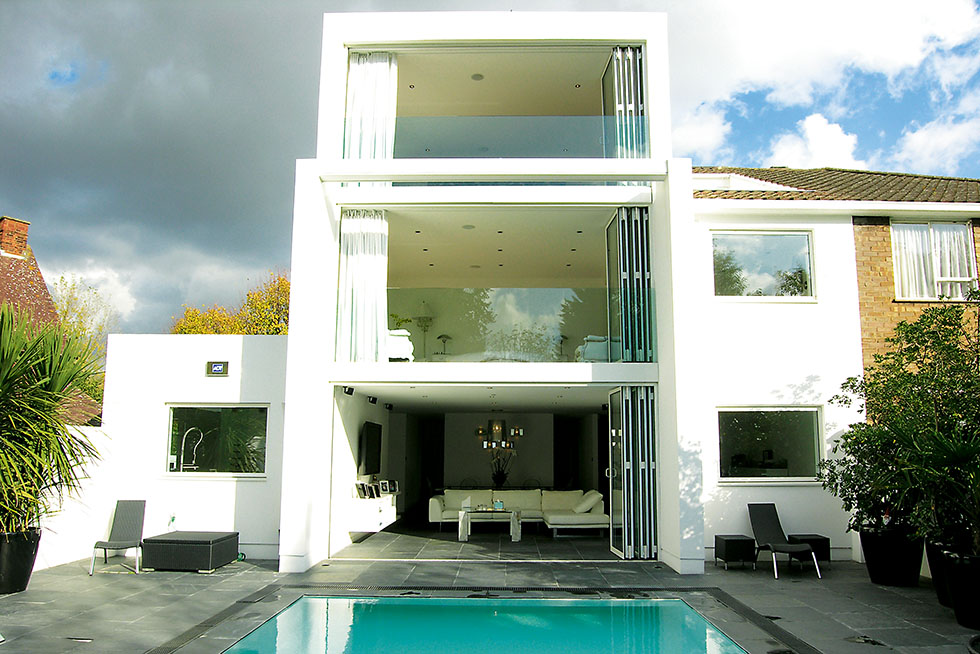
Frameless glazing, crisp render and an extension have taken this home from a dull semi to a modern villa. Stunning bifold doors on all levels provide wow-factor worthy of the plot.
- Build cost: £700,000
- Location: London
16. Extending the Basement of an Urban Home
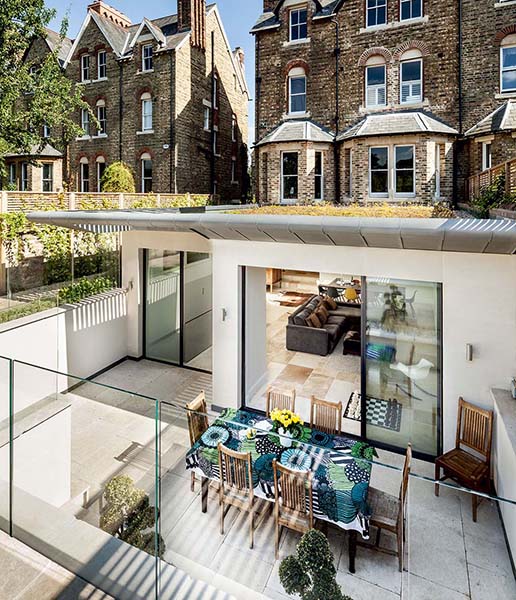
A large glazed basement extension offers additional family living space in this terraced home in the heart of Oxford.
- Build cost: £4,118/m²
- Location: Oxford
17. Digging Down with an Urban Self-build
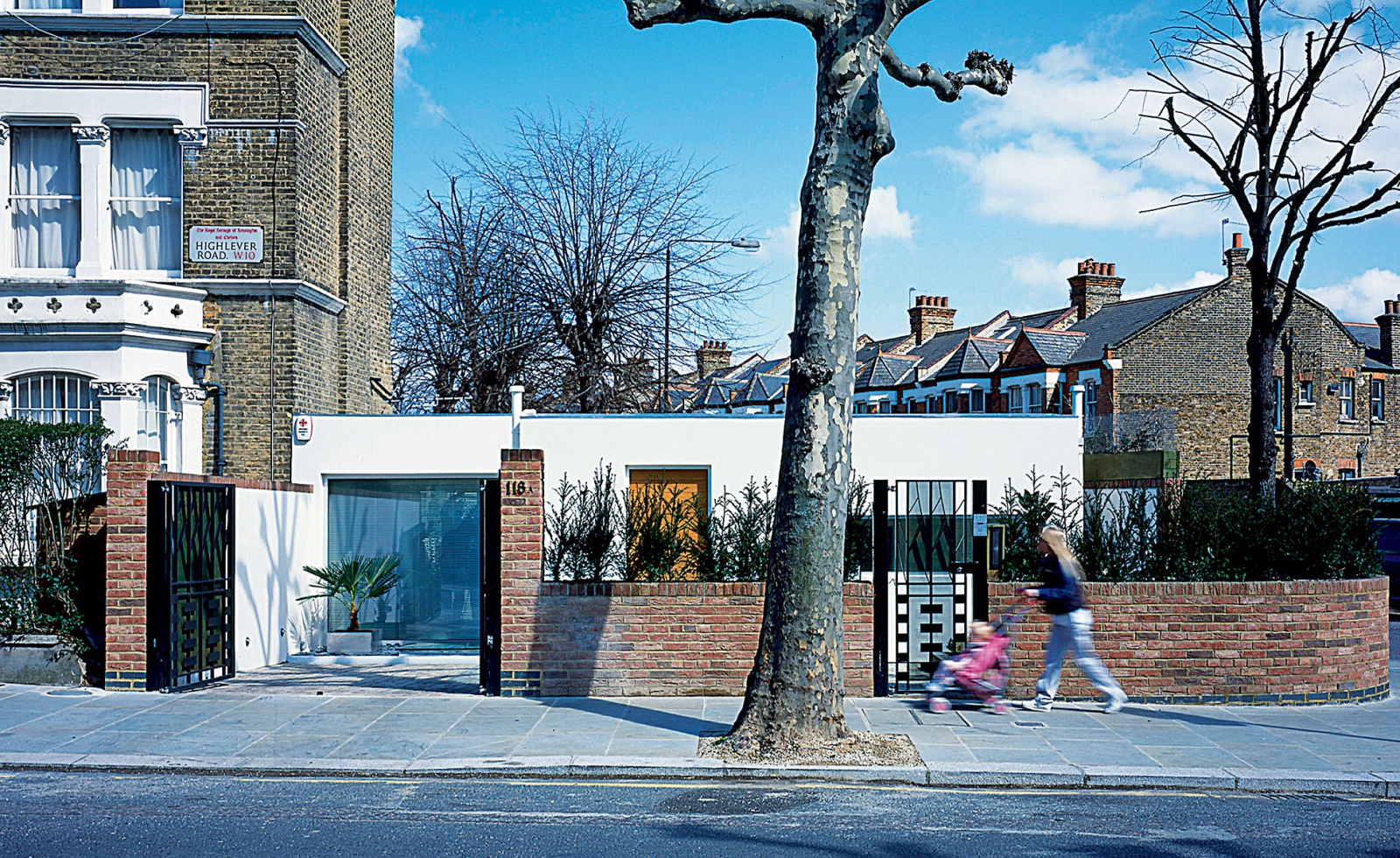
Two-thirds of this subterranean home is hidden from view at street level in order to comply with the strict planning rules in this London Conservation Area.
- Build cost: undisclosed
- Location: West London
18. Fitting a Self-build onto a Small Plot
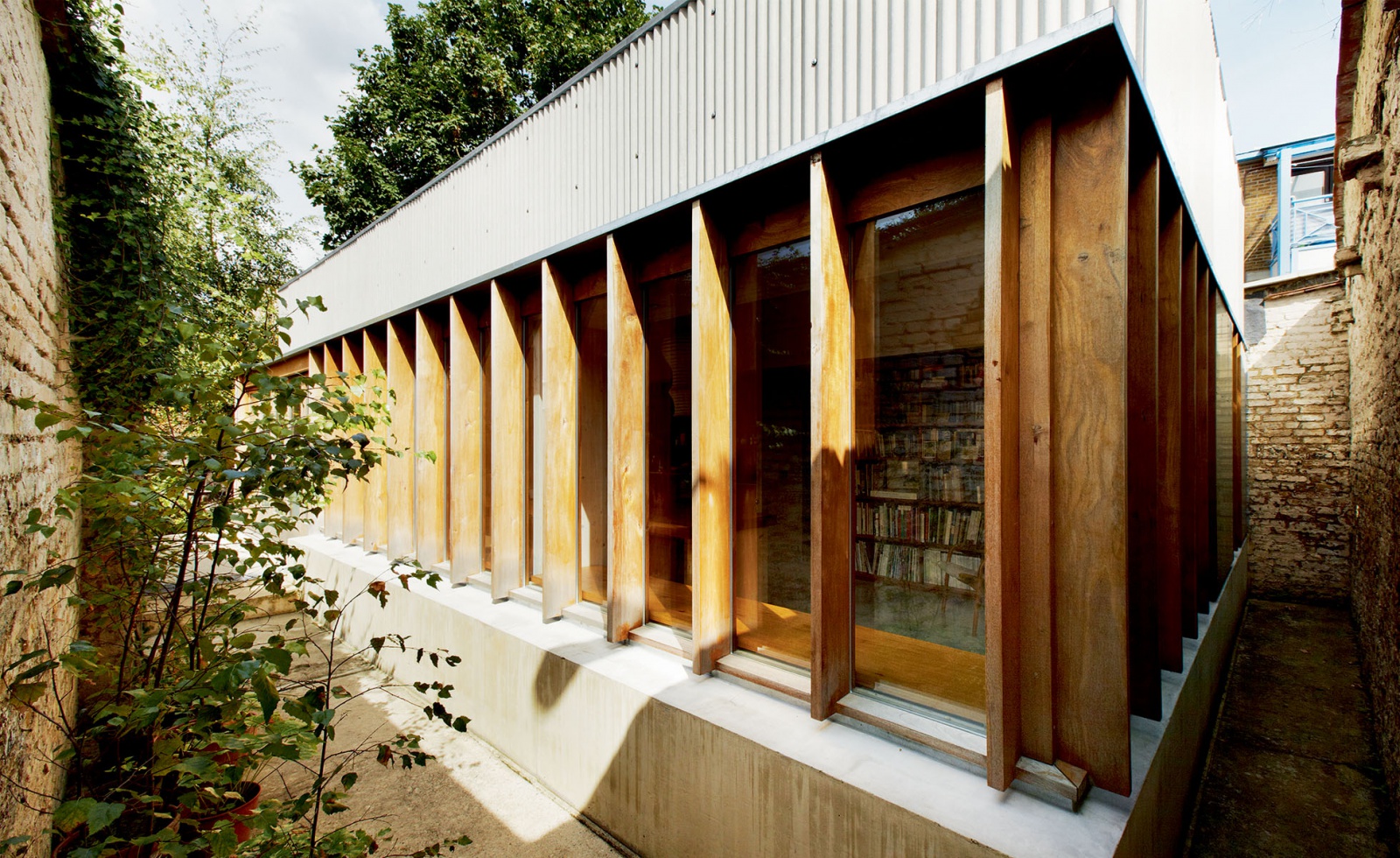
Hiding this 75m² London home behind a high perimeter wall offers privacy for both the homeowners and their neighbours. It also helped to mitigate concerns from neighbours and planners about the property’s external appearance.
- Build cost: £170,000
- Location: London
Get the Homebuilding & Renovating Newsletter
Bring your dream home to life with expert advice, how to guides and design inspiration. Sign up for our newsletter and get two free tickets to a Homebuilding & Renovating Show near you.
Amy is an interiors and renovation journalist. She is the former Assistant Editor of Homebuilding & Renovating, where she worked between 2018 and 2023. She has also been an editor for Independent Advisor, where she looked after homes content, including topics such as solar panels.
She has an interest in sustainable building methods and always has her eye on the latest design ideas. Amy has also interviewed countless self builders, renovators and extenders about their experiences.
She has renovated a mid-century home, together with her partner, on a DIY basis, undertaking tasks from fitting a kitchen to laying flooring. She is currently embarking on an energy-efficient overhaul of a 1800s cottage in Somerset.

