U-shaped Kitchen Ideas: 8 Great Designs for Any Sized Space
Get inspired to start planning with these u-shaped kitchen ideas
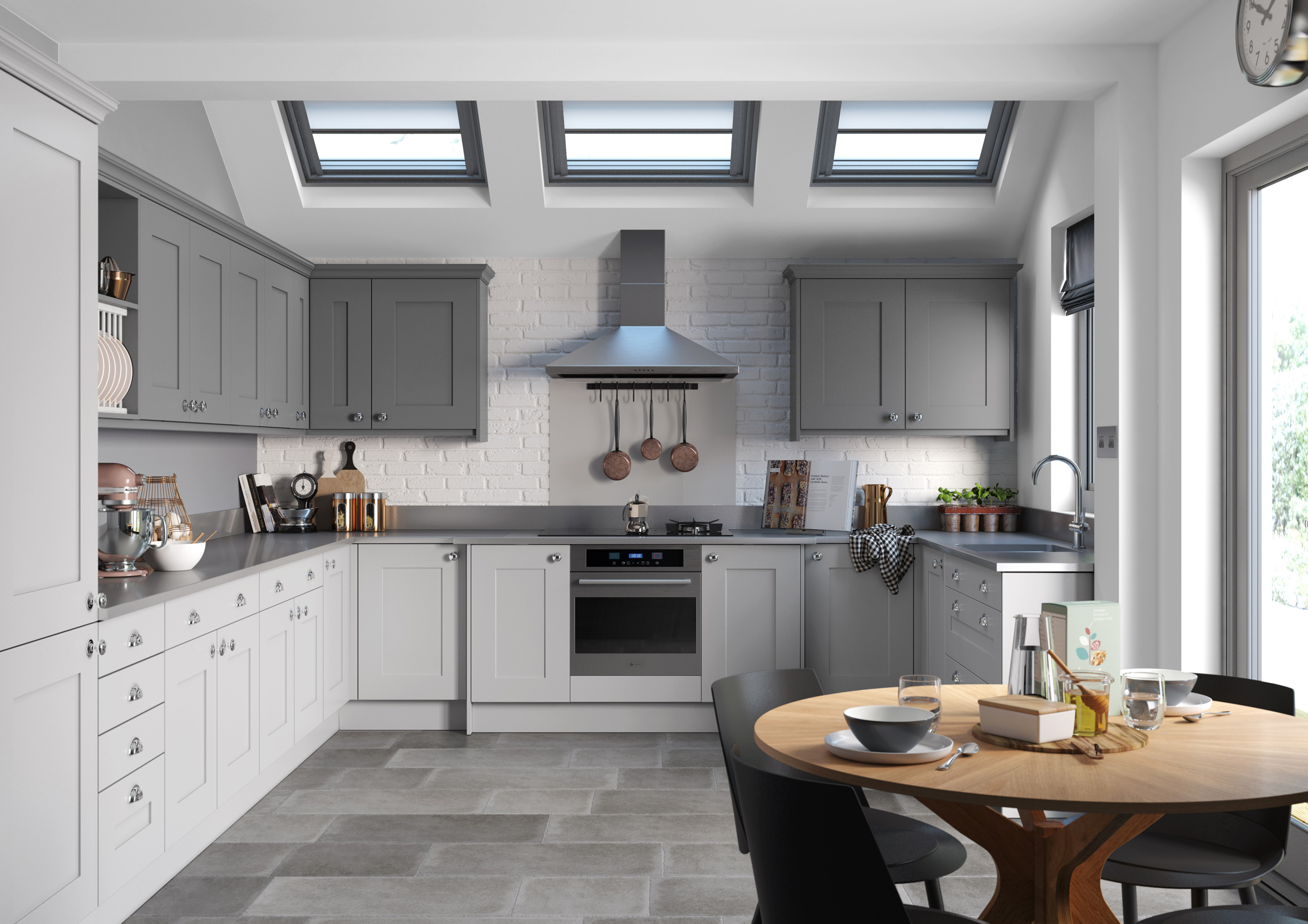
When getting to grips with u-shaped kitchen ideas being aware of how and when you will be utilising the kitchen is key to any design's success.
Are you a busy family who needs a breakfast bar spot to quickly eat in the morning? A couple who need an incorporated dining area? Or, are you remodelling to develop your skill as a cook and need the storage to match?
Kitchen design can be a fine art, so by being realistic about the size of the space and its opportunities while looking at design inspiration will get you on the right path.
Take a look below at our favourite u-shaped kitchen ideas that can be applied to any size kitchen.
1. Big or Small: U-Shaped Kitchen Layouts
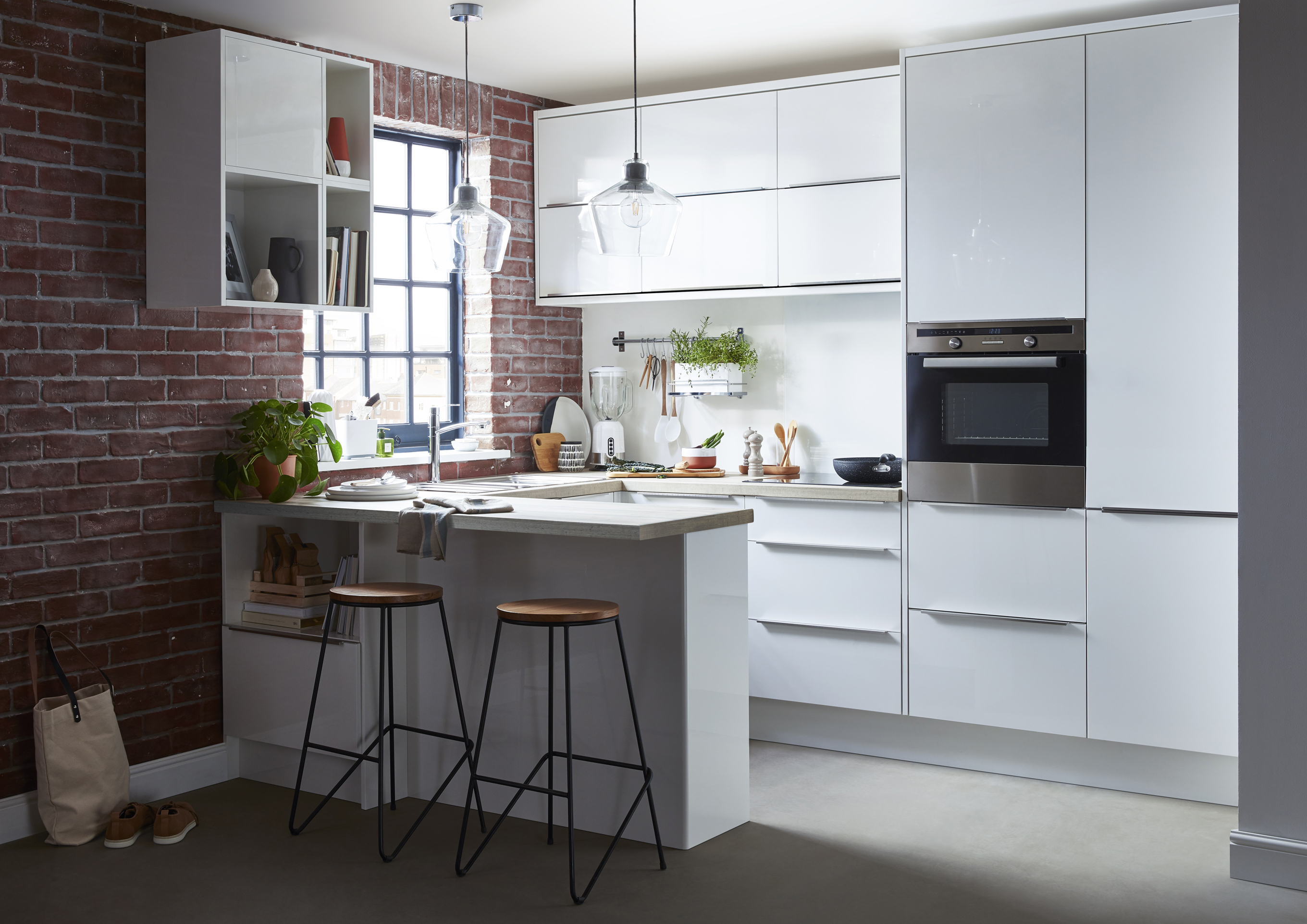
U-shaped layouts allow for flexible design that suits every lifestyle. Regardless of the size, units along three sides of a space can be a flexible and dynamic way to orientate your kitchen.
This modern kitchen beautifully combines practical working space with a social environment. For a similar effect, add a worktop overhang, pendent lighting and relaxed open cupboards.
2. Add a U-shaped Kitchen with an Island for a Welcoming Space
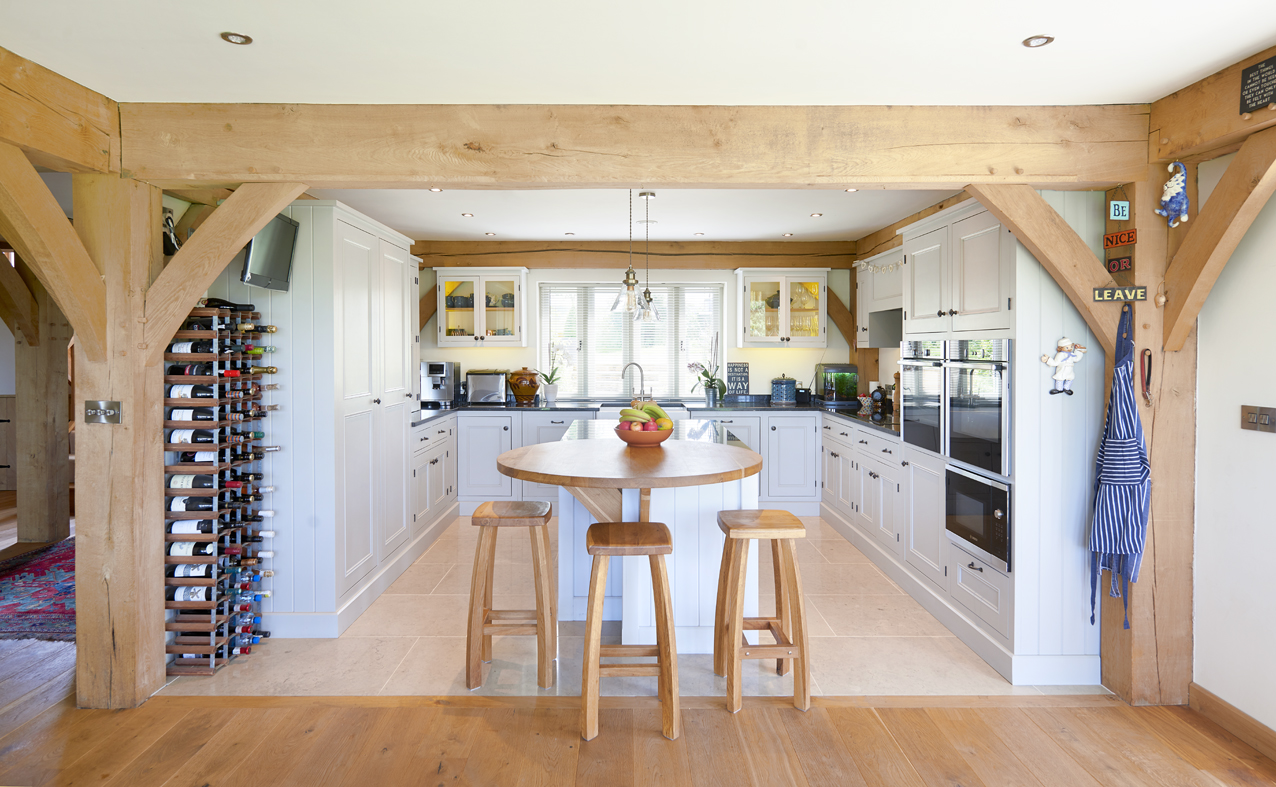
Whether its to add extra workspace, a place to sit and chat or just to break up an empty expanse, islands in u-shaped kitchens are always a winning idea.
The homeowner of this oak-frame self-build (by Oakwrights) once worked in catering so knew exactly the elements she wanted in her new kitchen.
The pale shaker-style timber units are delicately contrasted with a dark quartz worktop along the wall lines, but a soft oak breakfast bar blends the whole scheme together effortlessly.
(MORE: Kitchen Island Ideas)
3. Get Creative with Small U-shaped Kitchen Layouts
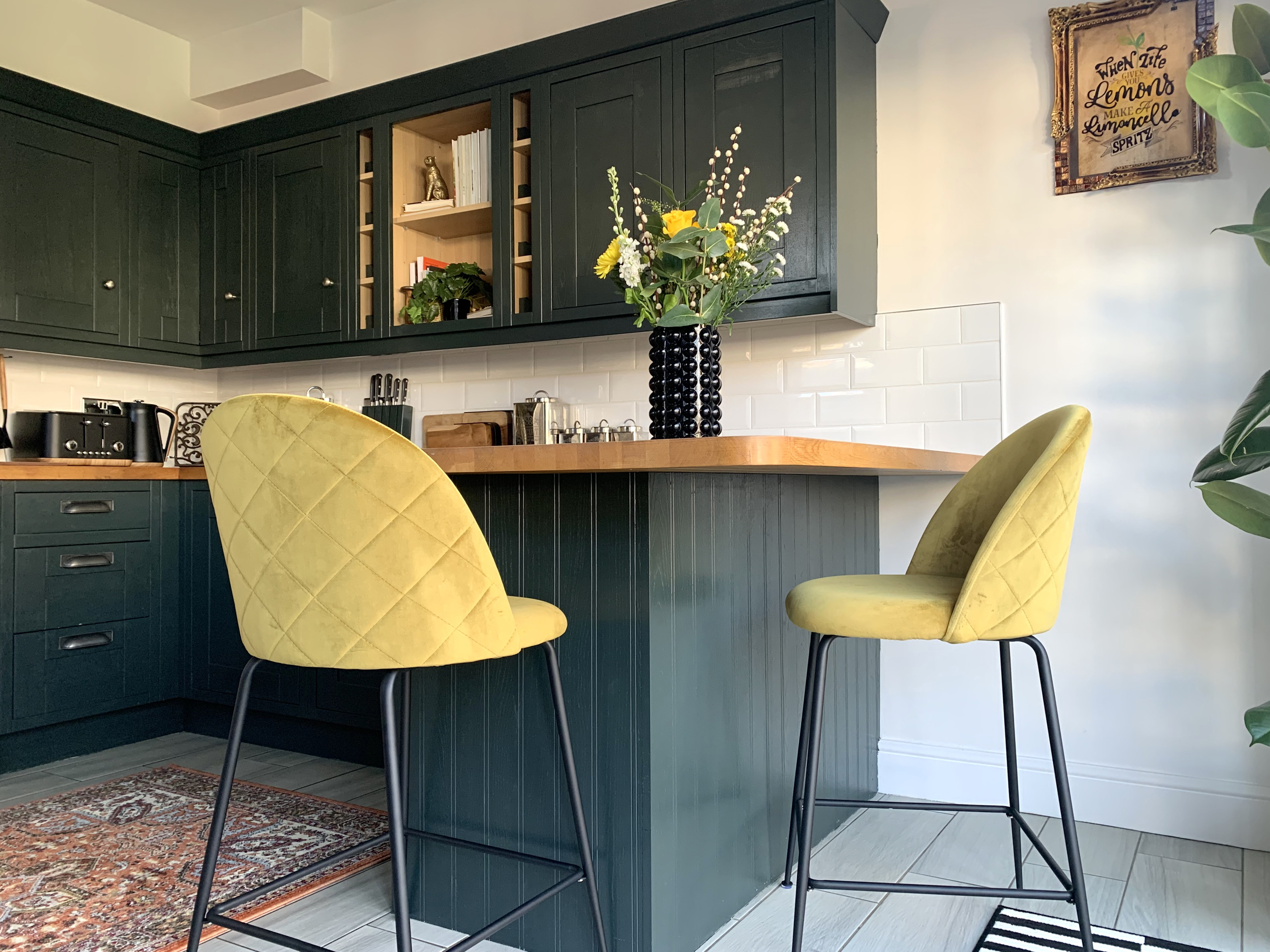
Small kitchens can pack a big punch when given the right amount of careful consideration. This compact space ticks off the boxes in terms of storage, workspace, bold design and a breakfast bar to boot.
4. Include a Peninsula to a U-shaped Kitchen Design
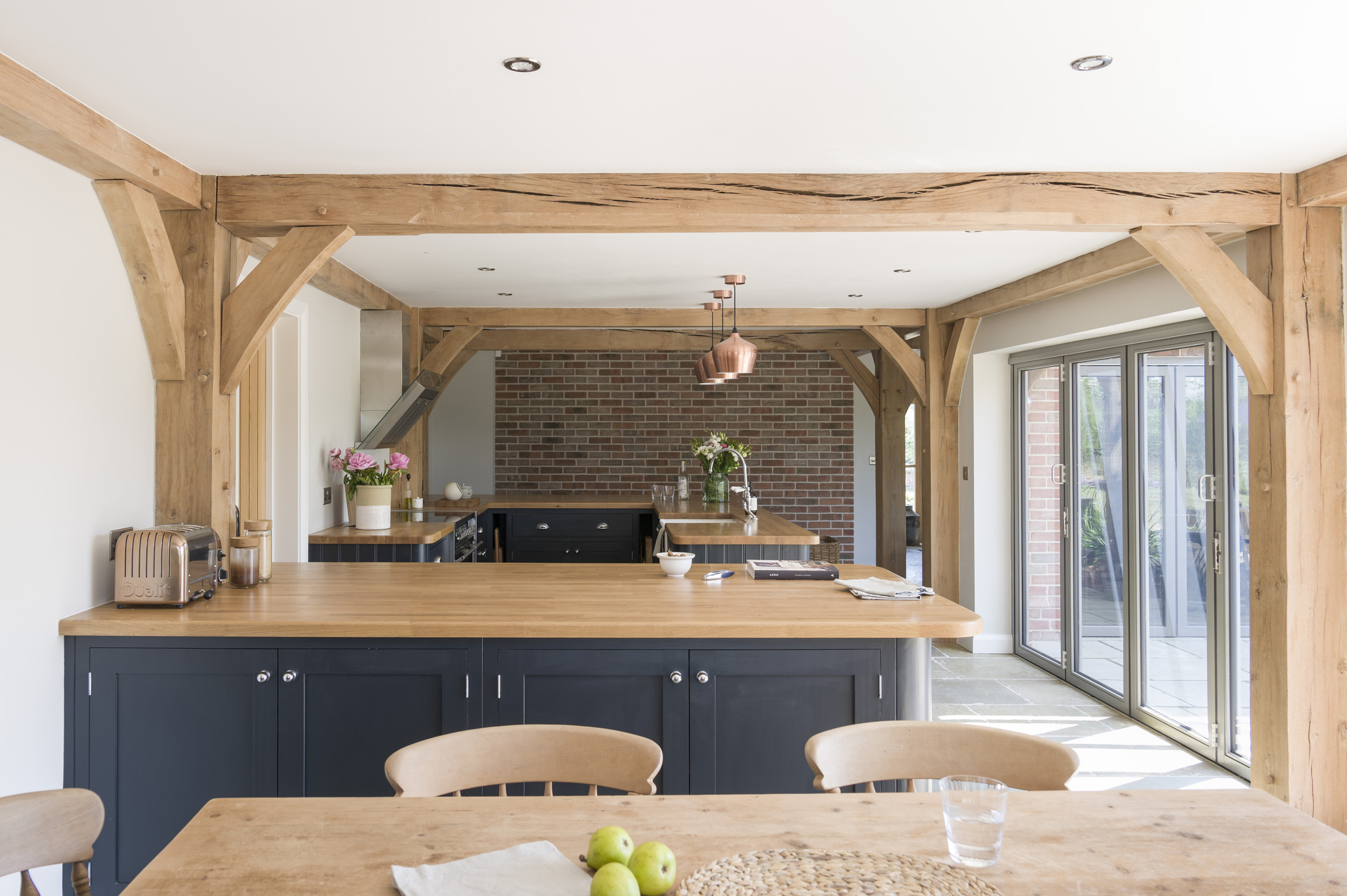
Break up an open-plan layout by adding a u-shaped base units with a large peninsula.
The homeowners of this Border Oak self build were extraordinary savvy when planning their kitchen as the main u-shaped work space is actually quite compact, enabling convenient cooking. Plus, by adding a double-depth peninsula unit they don't just get added storage but a unified space that continues down to the dining area.
5. Use Bold Colours in a U-shaped Kitchen Design

Kitchen design trends of 2021 are all about going big on colour. Navy and green have been the shades of choice for the last couple of years, but black and charcoal are set to join them.
This light and bright u-shaped kitchen with island is anything bit dark when paired with a practical and stylish white quartz worktop.
(MORE: 10 Essential Features for a New Kitchen)
6. Make a U-shaped Kitchen a Social Space
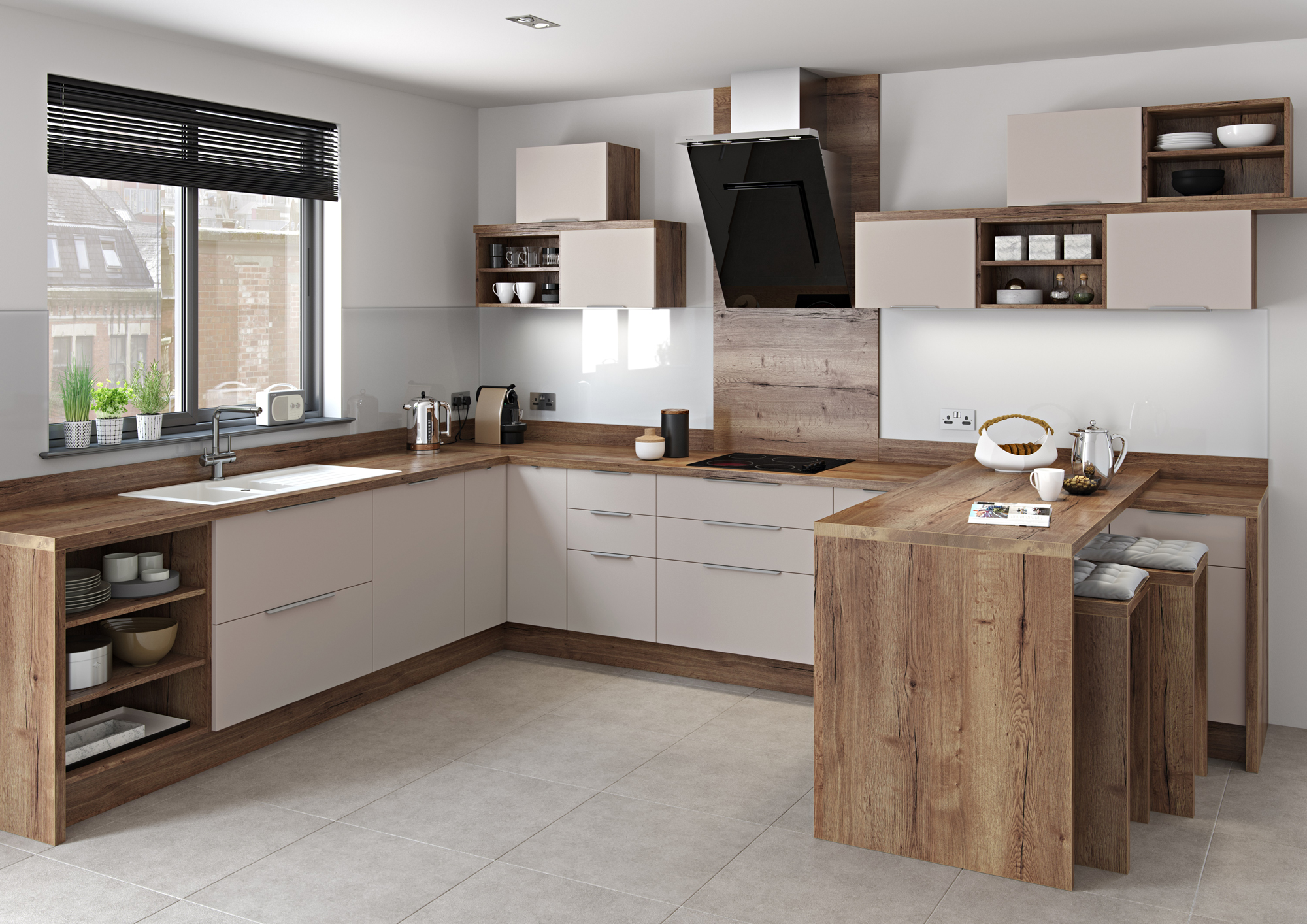
This kitchen is everything it should be: warm, inviting and ever so practical. From the open shelving units in a stunning cashmere to the sophisticated breakfast bar that mean whoever is cooking is a part of the action.
7. Add Modern Touches to a Traditional U-shaped Kitchen Remodel
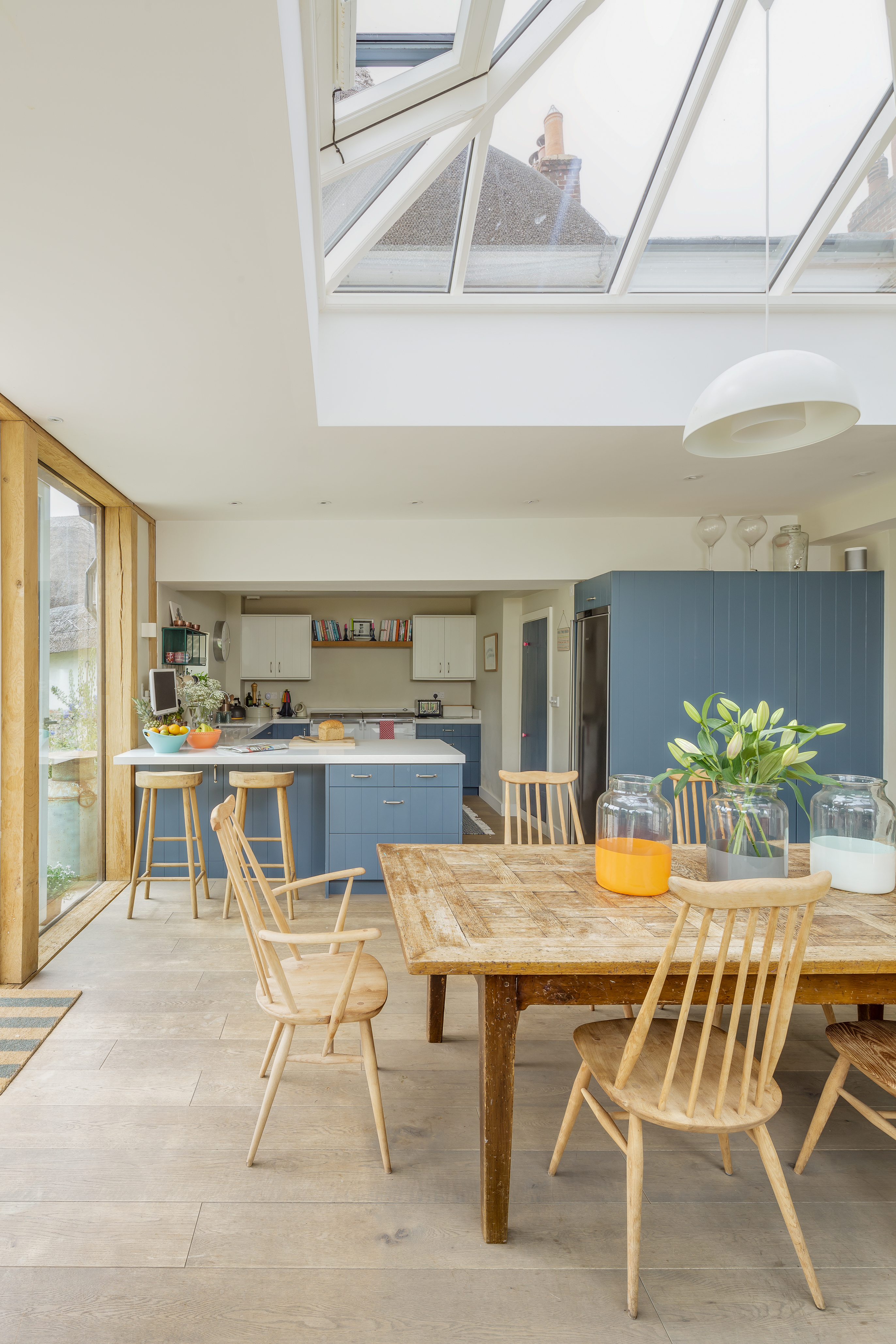
Choosing a traditional interior design for a remodel or renovation doesn't limit appliance and storage choices to those that would have been found in that era.
This thatched home renovation and extension project unites period features, like the oak beams, an Aga and the tongue and groove-style doors, with contemporary elements (the daring blue, Scandi influences and modern fridge/pantry design).
(MORE: How to Remodel a Kitchen)
8. Go for Grey in a U-shaped Kitchen

A unified approach makes this kitchen look sleek and well-considered. The rooflights, flooring and even dining chairs all beautifully complement the duo-tone shaker kitchen units.
Get the Homebuilding & Renovating Newsletter
Bring your dream home to life with expert advice, how to guides and design inspiration. Sign up for our newsletter and get two free tickets to a Homebuilding & Renovating Show near you.
Amy is an interiors and renovation journalist. She is the former Assistant Editor of Homebuilding & Renovating, where she worked between 2018 and 2023. She has also been an editor for Independent Advisor, where she looked after homes content, including topics such as solar panels.
She has an interest in sustainable building methods and always has her eye on the latest design ideas. Amy has also interviewed countless self builders, renovators and extenders about their experiences.
She has renovated a mid-century home, together with her partner, on a DIY basis, undertaking tasks from fitting a kitchen to laying flooring. She is currently embarking on an energy-efficient overhaul of a 1800s cottage in Somerset.

