Transformed: From Dated 1950s Bungalow to a New England Home
James and Amanda Rice bought a very ordinary 1950s brick and block bungalow on the Isle of Wight before transforming it into a New England dream home
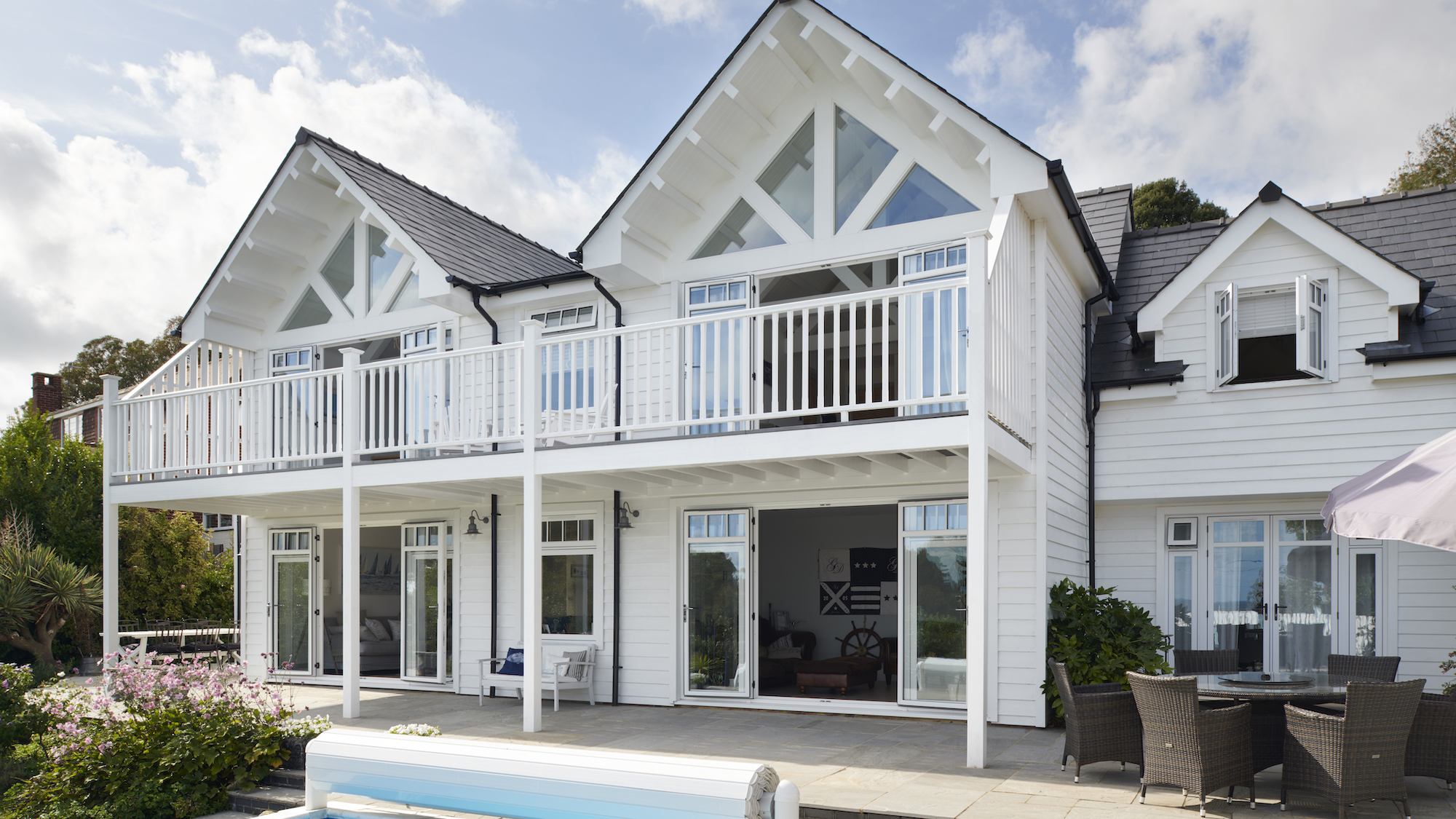
If there’s one characteristic shared by successful self builders and renovators, it’s the ability to see the treasure in the trash. For Amanda and James Rice, their hunt for a home on the Isle of Wight was frustrating, to say the least — the traditional stone cottage they’d set their heart on just wasn’t out there.
But their first viewing of a tired 1950s brick and block bungalow was one of those rare ‘aha’ moments when an original plan morphs into something infinitely better. “The bungalow was very underwhelming; the estate agent was trying to show us around and all we were thinking about was the coastal views — it was a dream spot,” says Amanda.
Even better, the south-facing house was located just outside the Victorian seaside town of Ventnor (the couple’s chosen location) and its attractive mature gardens were bounded by the characterful walled garden. So they took the plunge and spent £340,000 on the property, using bungalow extension ideas to transform the space.
Here, they share the design lessons which helped them unlock the potential of this home.
1. Add a First Floor Extension to a Bungalow
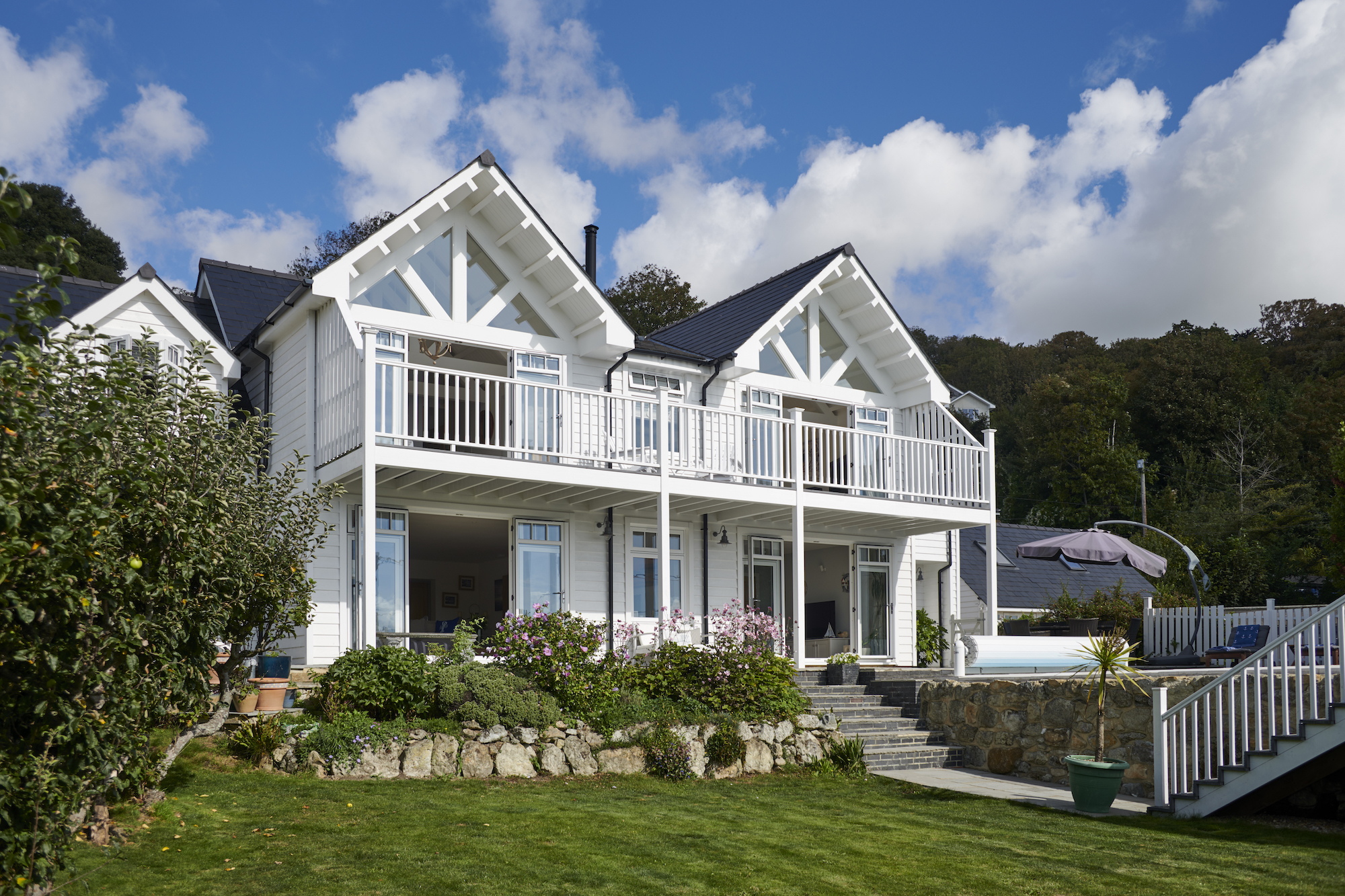
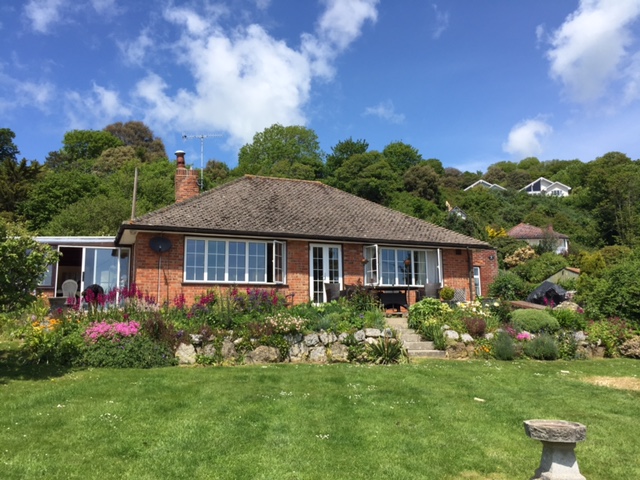
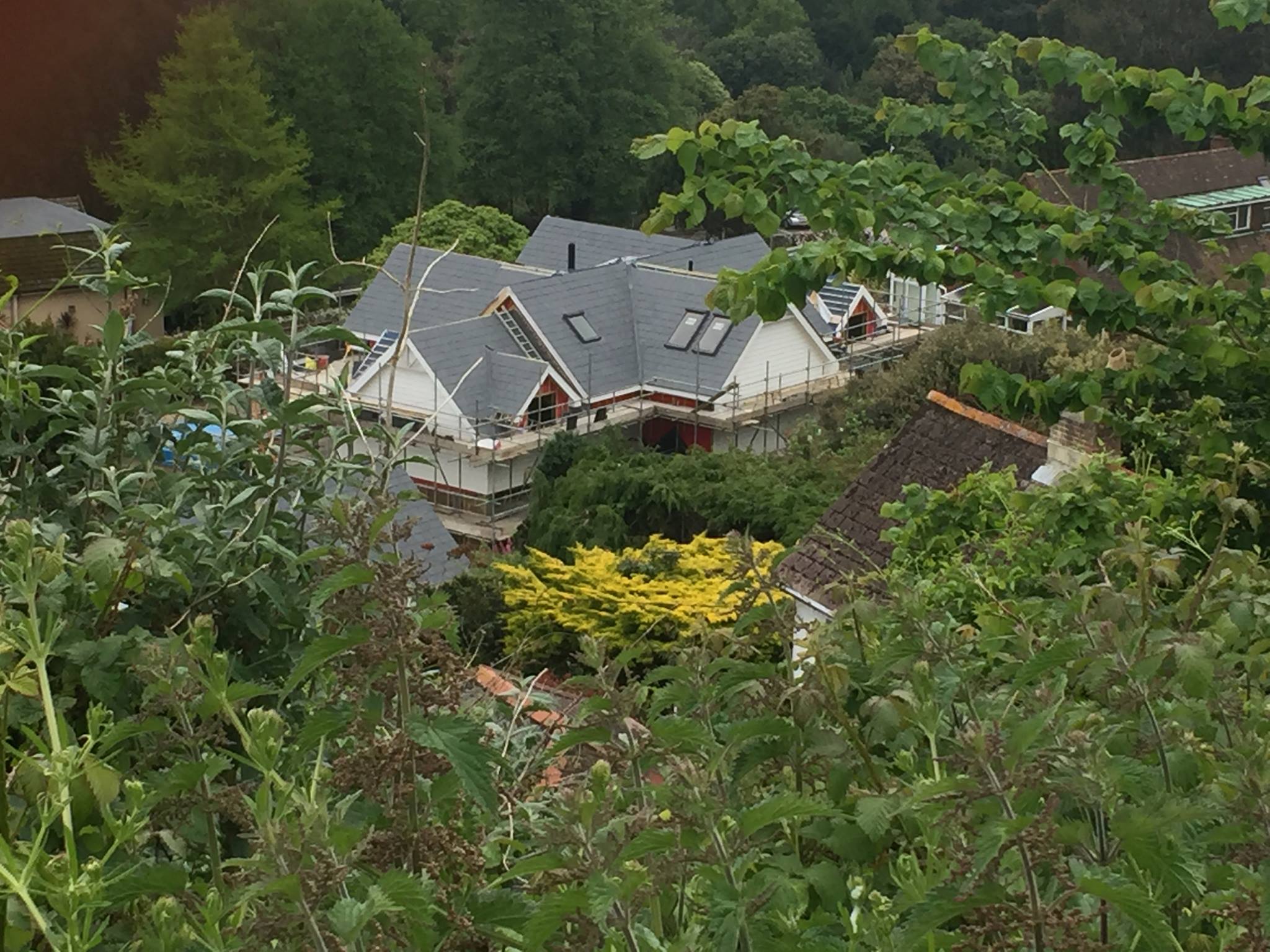
Gutting the interiors and removing the roof but retaining the structurally sound ground floor was first on the list before they doubled the bungalow in size by adding a second storey to the bungalow in timber frame.
Full planning permission was needed — a process that took a year, as architectural designer Neil Geddes had to prove that the extra height would not obstruct neighbours’ sight lines and that the house would be in keeping with the local vernacular. The new upper level has transformed the bungalow into a five-bed house.
They also drastically remodelled the interior with vaulted ceilings and a light, open-plan living kitchen and dining area, then wrapped the whole house in timber cladding to create its New England style.
As James is a builder by profession, it made sense for him to act as project manager and to carry out some of the work himself.
2. Get a New England Look with an Exterior Remodel
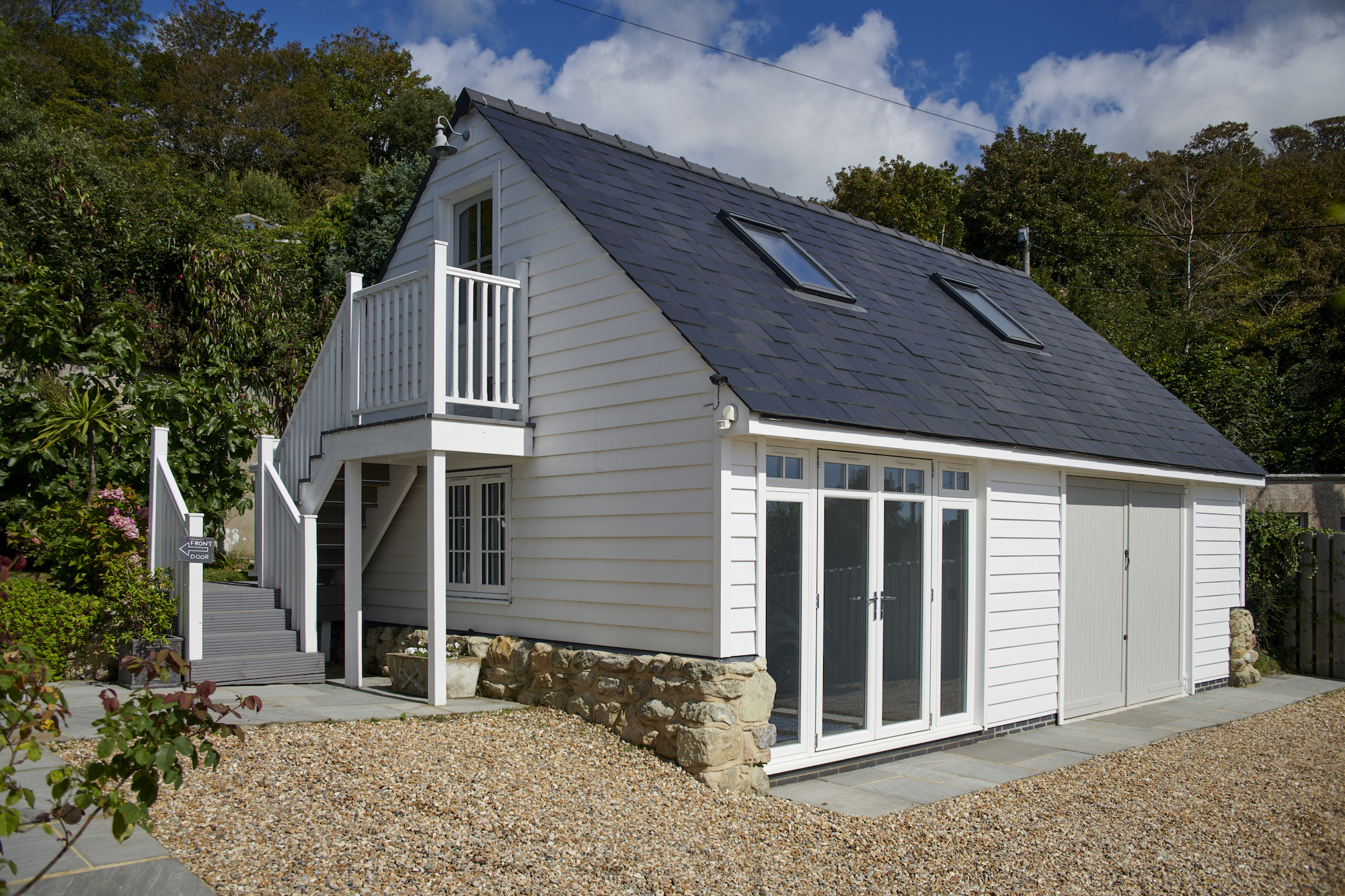
The original roof of the brick and block bungalow has been removed and a new upper storey added, comprising a lightweight timber frame and topped with slates.
“The existing bungalow was a standard red-brick, so we needed a style that would allow us to cover up the brickwork. The New England-style timber cladding provided us with an effective and stylish way of marrying the two storeys visually,” explains Neil Geddes. “Each board overlaps the other, which is very much part of the look, as you get a shadowed, textured effect."
The cladding arrived on site pre-treated and painted with a breathable paint that will last up to 10 years before needing repainting, and was installed over 50mm of insulation.
“External wall insulation beneath timber cladding is actually a very practical way to upgrade the performance of a building and can be much better than filling cavity walls,” says Neil.
3. Mimic Local Vernacular in Architectural Details
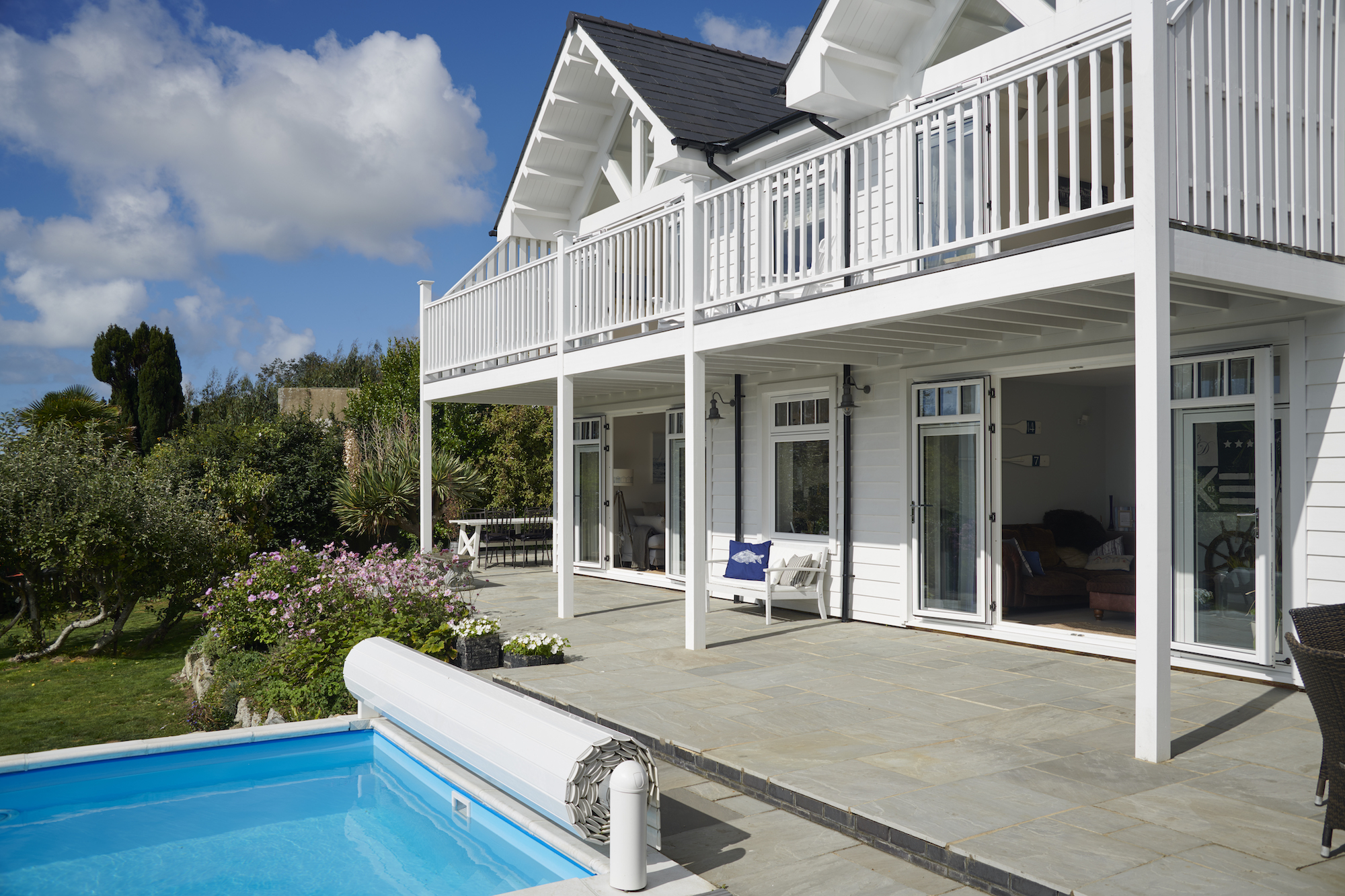
Inspiration was close at hand: the Victorian-era Ventnor Cricket Club and the island’s Botanic Gardens are both opposite the house, so Neil drew heavily on them both for inspiration.
He opted for large, triangular gables and deep Victorian-style balcony ideas with traditional balustrades on the upper storey that, like the nearby cricket pavilion, provide vital shelter from the wind, rain and sun.
“James and Amanda wanted two large triangular windows to make the most of the coastal views, but the solar gain from all the glass would have made the interiors far too hot in the summer — it would have been roasting,” explains Neil.
“So I decided to design in two-metre deep balconies that would provide shading from the sun while still giving views from the first floor. I also extended the roofs of the main bedrooms out as gables, to give solar shading and to create an interesting ridgeline.”
4. Keep Interiors Feeling Light and Airy
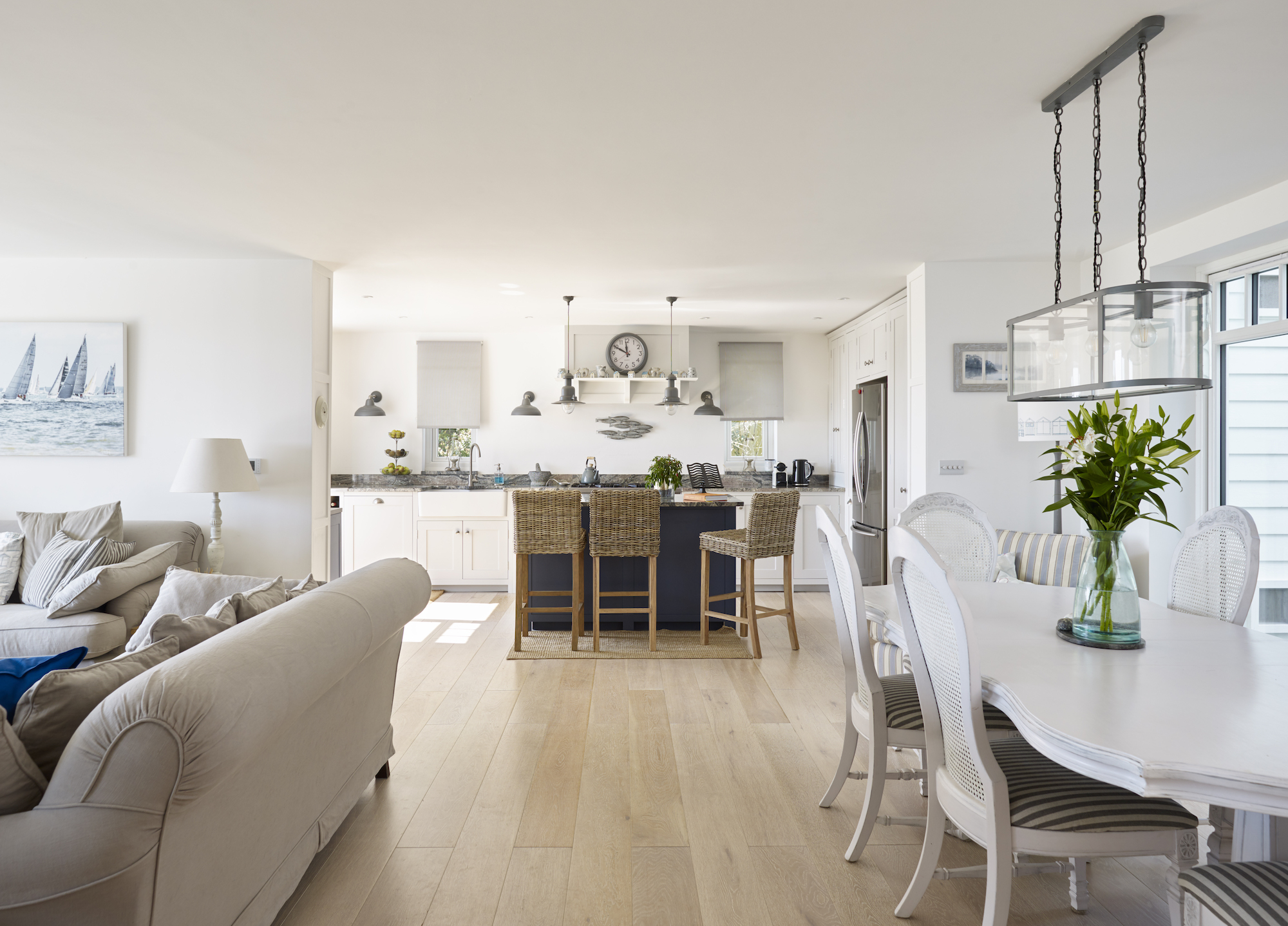
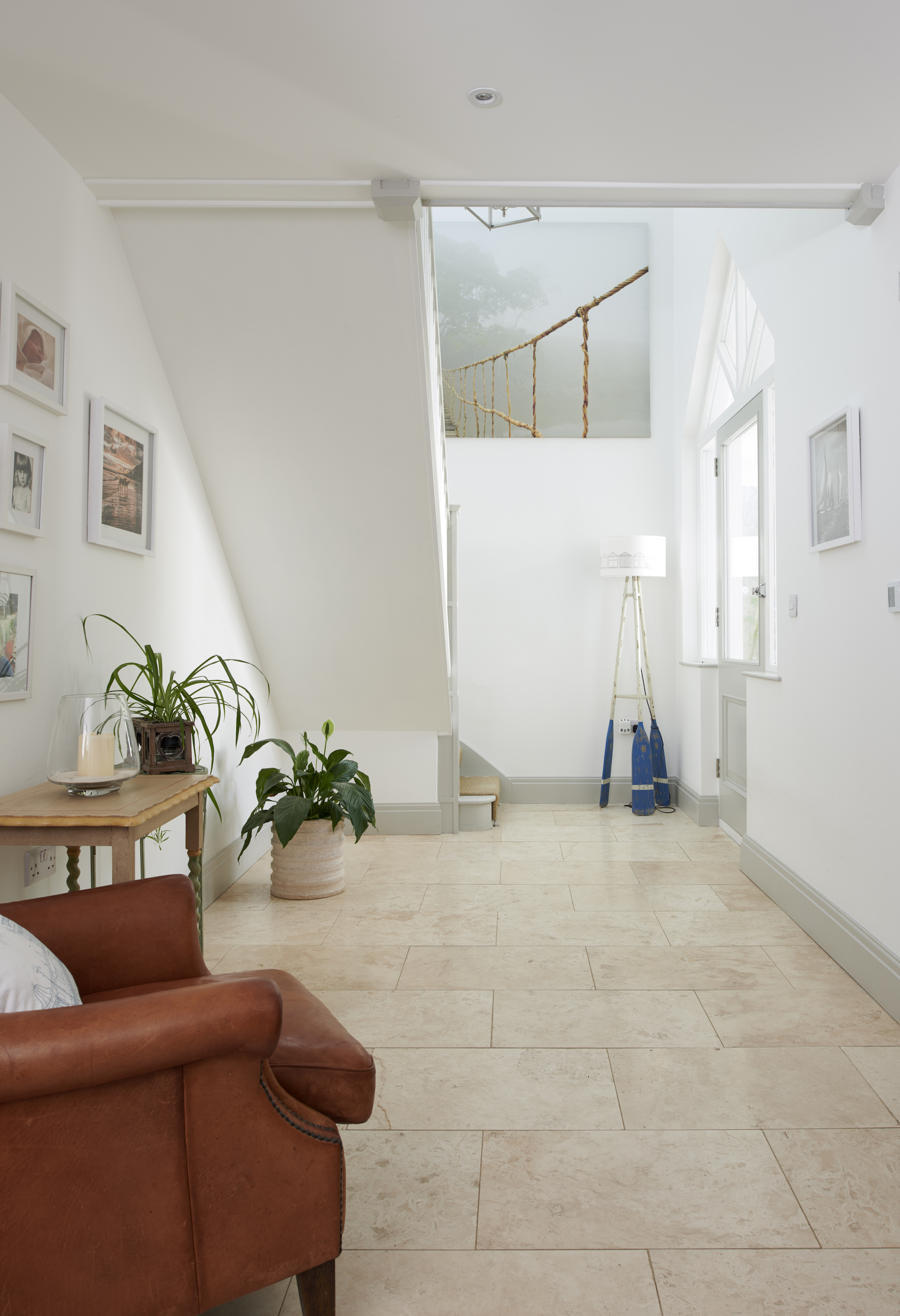
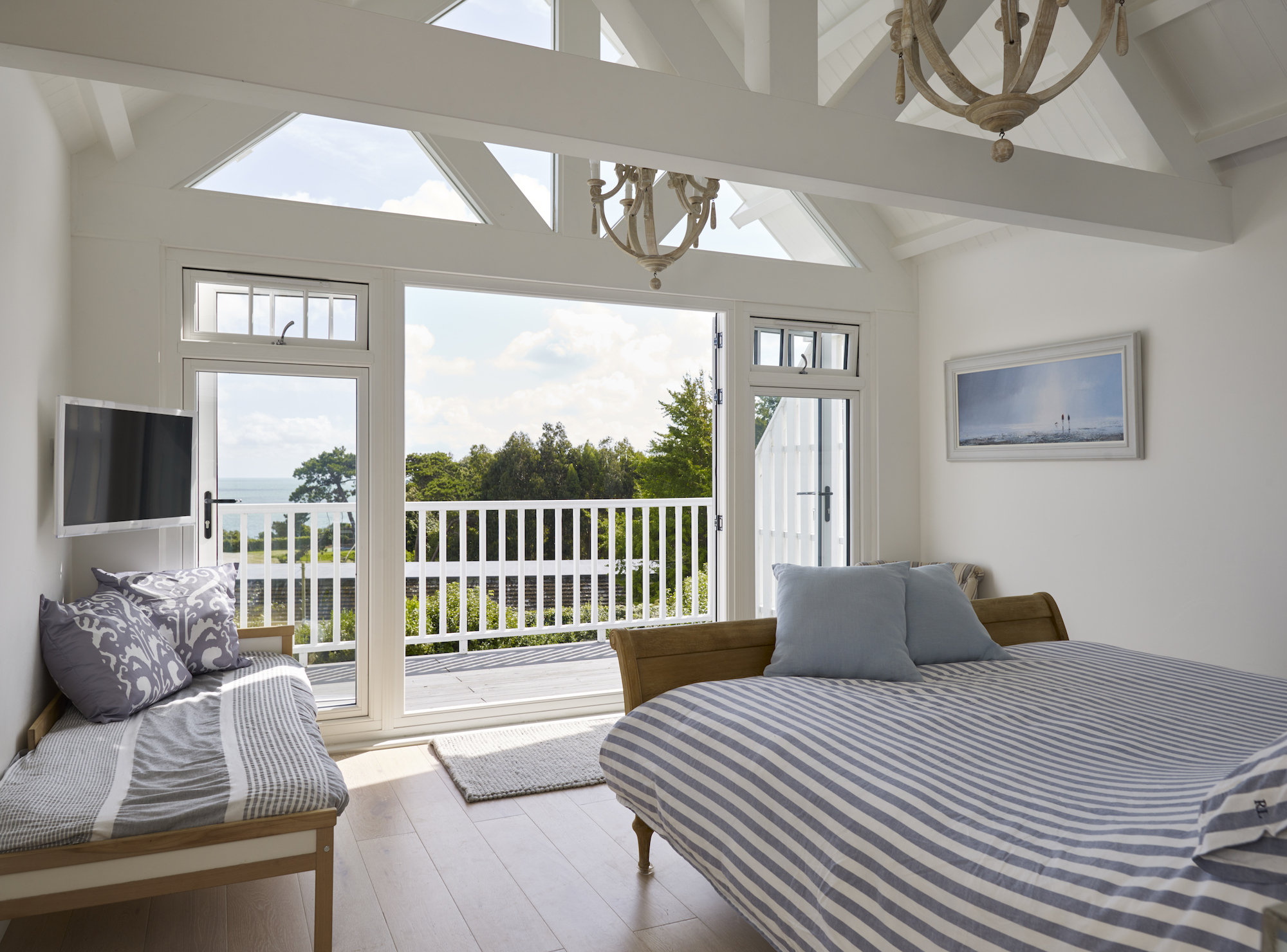
The house is bathed in natural light throughout while a neutral colour scheme echoes the relaxed coastal location. The kitchen (made bespoke by a local joiner) houses a walk-in larder in an unheated extension at the back of the house.
Exposed trusses create an interesting ceiling line in the bedroom, while the generous Victorian-style balcony offers a sheltered spot to enjoy the sea views.
5. Hone in on Relaxation with a Swimming Pool
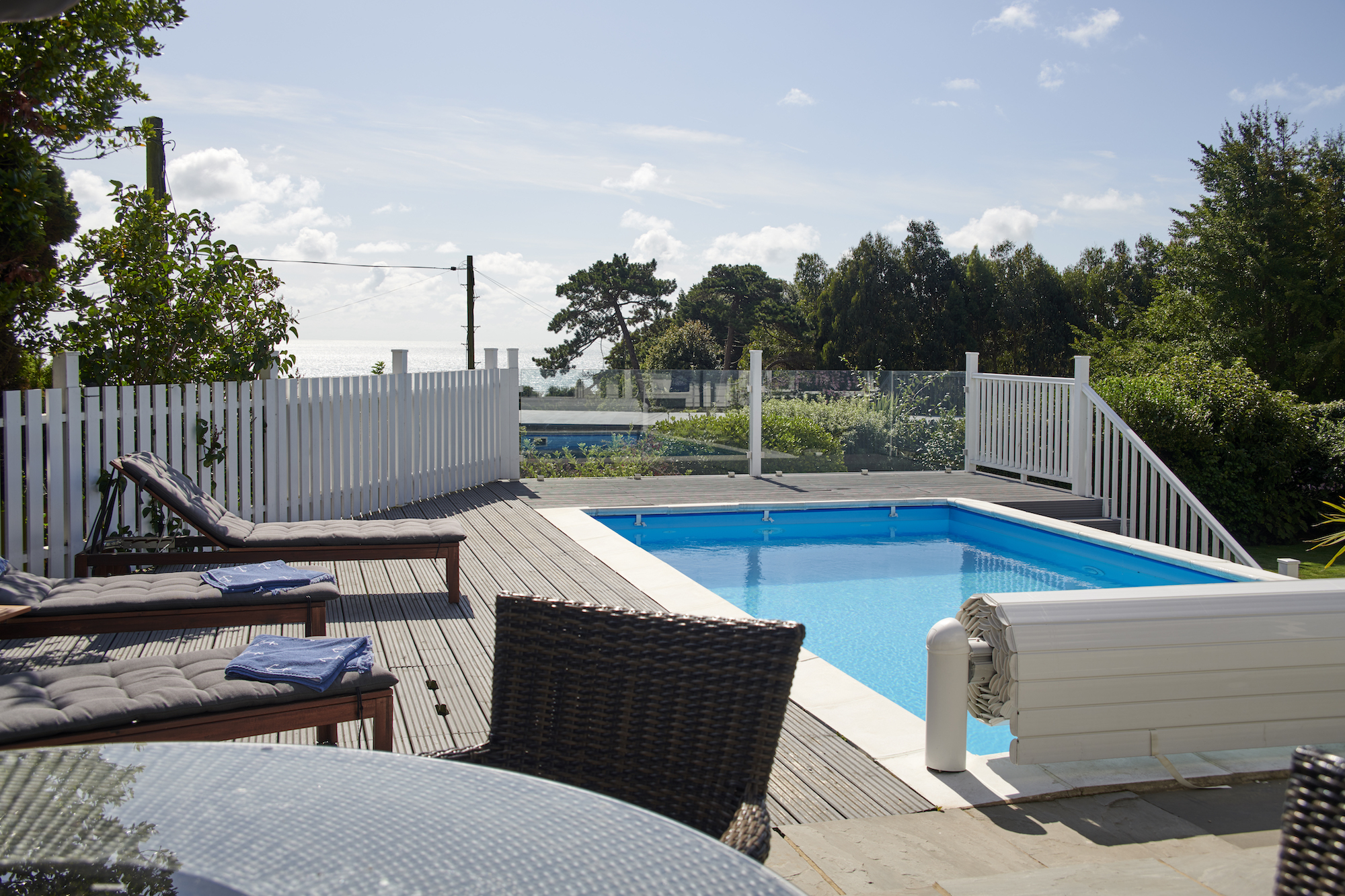
An outdoor swimming pool, and a two-bay garage and gym, complete the project.
Heated by an air source heat pump, the new pool, measuring 7.5m x 3.6m, also has a hydrojet which allows it to be used as an exercise pool. A rainwater recovery system and recycling tanks are housed under the pool decking, providing water for the toilets, washing machine and pool, as well as for watering the garden.
Get the Homebuilding & Renovating Newsletter
Bring your dream home to life with expert advice, how to guides and design inspiration. Sign up for our newsletter and get two free tickets to a Homebuilding & Renovating Show near you.
Alison Wall is an experienced homes journalist, and former chief sub editor of Homebuilding & Renovating. She has interviewed countless self-builders and renovators regarding their projects, and has a special interest in eco builds. She is also renovating her 1970s home and garden, and has a particular interest in making her own home greener, having recently added solar panels, an EV chargepoint and a solar battery system.

