Discover how two listed barns were restored to create a modern, lighted-filled home
The buildings were so derelict that one had to be dismantled and rebuilt. But the final result is a characterful and light-filled home ideal for modern family living
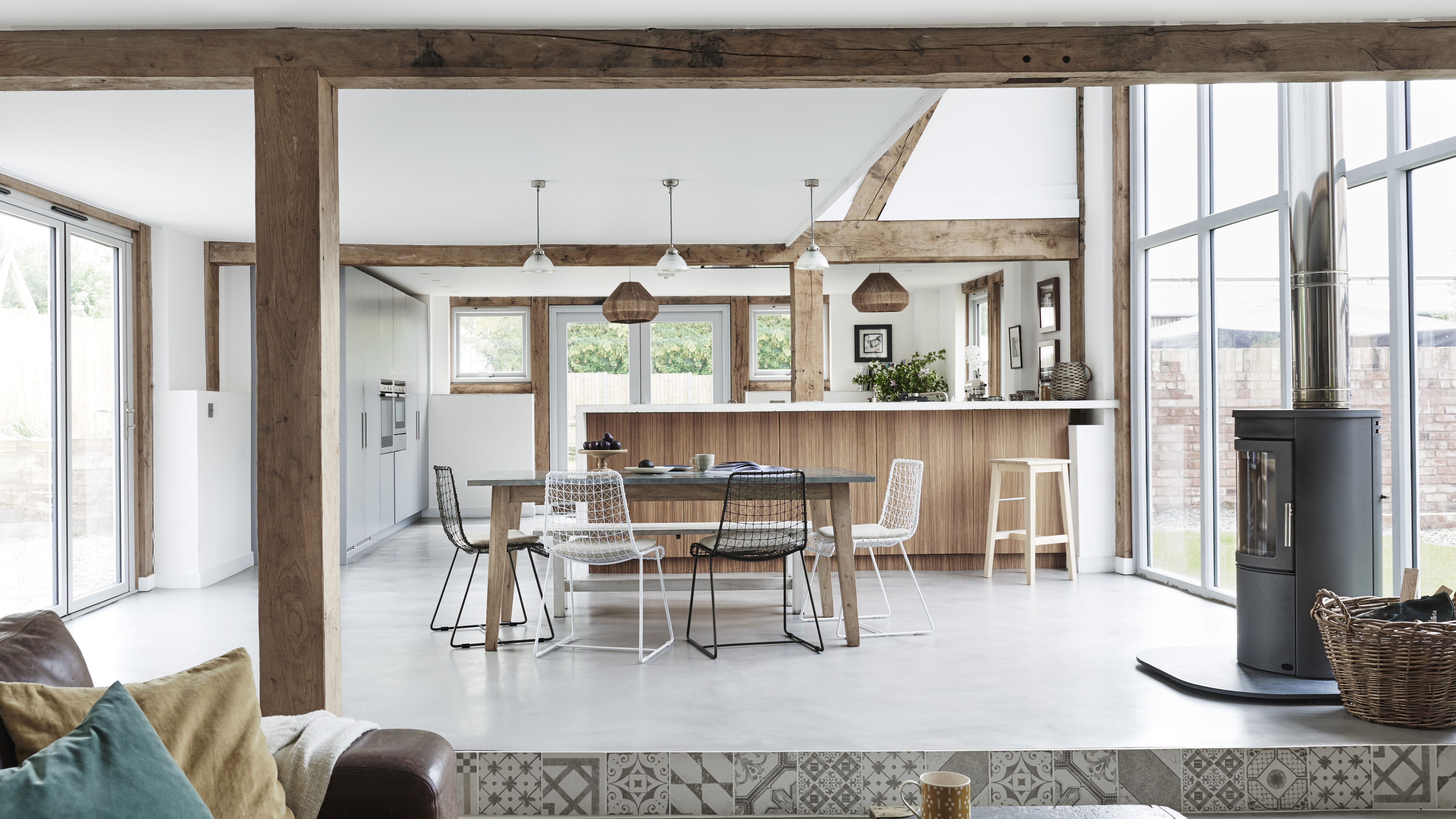
For first-time renovators Kath and Marco Walker, the opportunity to buy and learn how to convert a barn a few metres from the business they run from a Herefordshire farmhouse was too good to miss.
In fact, the plot included two barns in varying conditions. One, a timber barn – which had originally housed cattle and sheep downstairs and human inhabitants in the hay loft upstairs – was so derelict that it was days away from collapse. The other barn was a single-storey timber and brick structure previously used to store grain. That had fared better but still needed extensive works to convert it into a home fit for 21st-century family living.
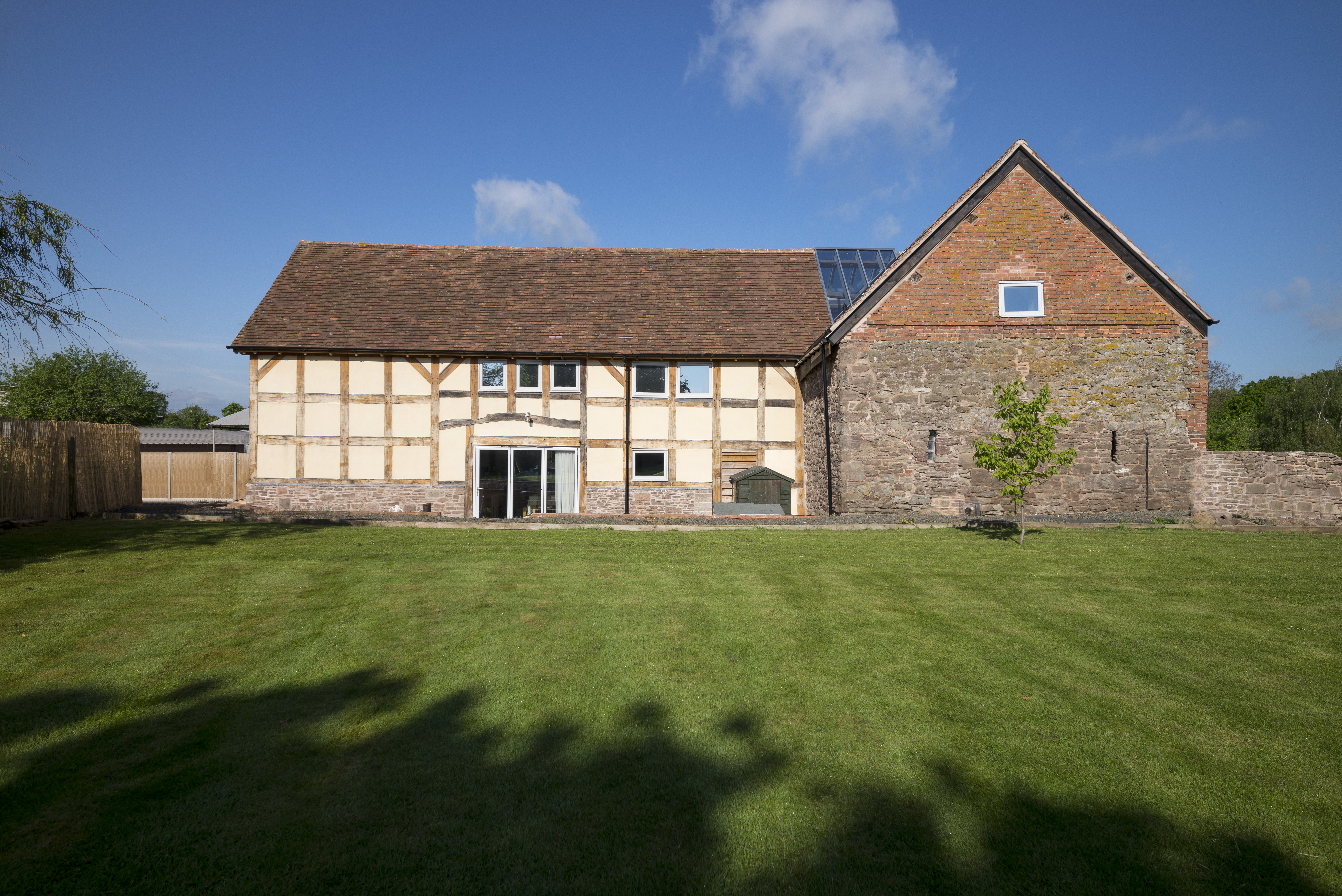
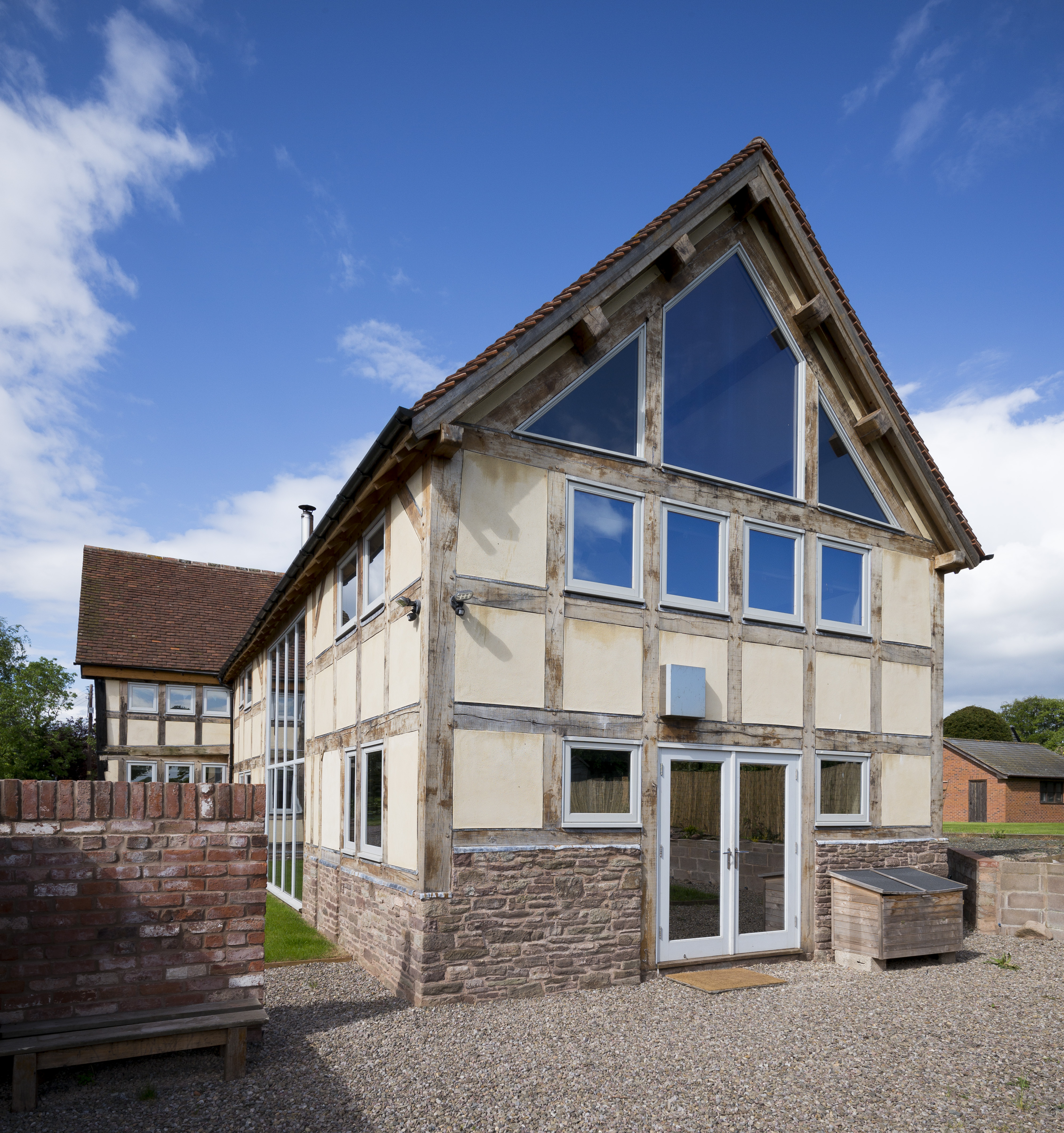
Both barns were Grade-II listed, so original features such as doors and openings had to be retained. And in theory, their listed status meant that neither could be demolished. But the older timber barn was so structurally unsound that the conservation officer gave almost unheard-of approval for it to be dismantled, provided as much as possible of the original oak frame was salvaged and reused in the building.
The couple turned to oak frame specialist Border Oak to carry out the delicate task of dismantling and rebuilding the timber barn to create a new open plan living/dining/kitchen space on the ground floor and bedrooms above.
Working solidly on the project for two months in the company’s workshop, the carpenters managed to salvage around one third of the original beams. “The team was amazing,” remembers Kath. “Each piece had to be taken apart like a Jenga game.”
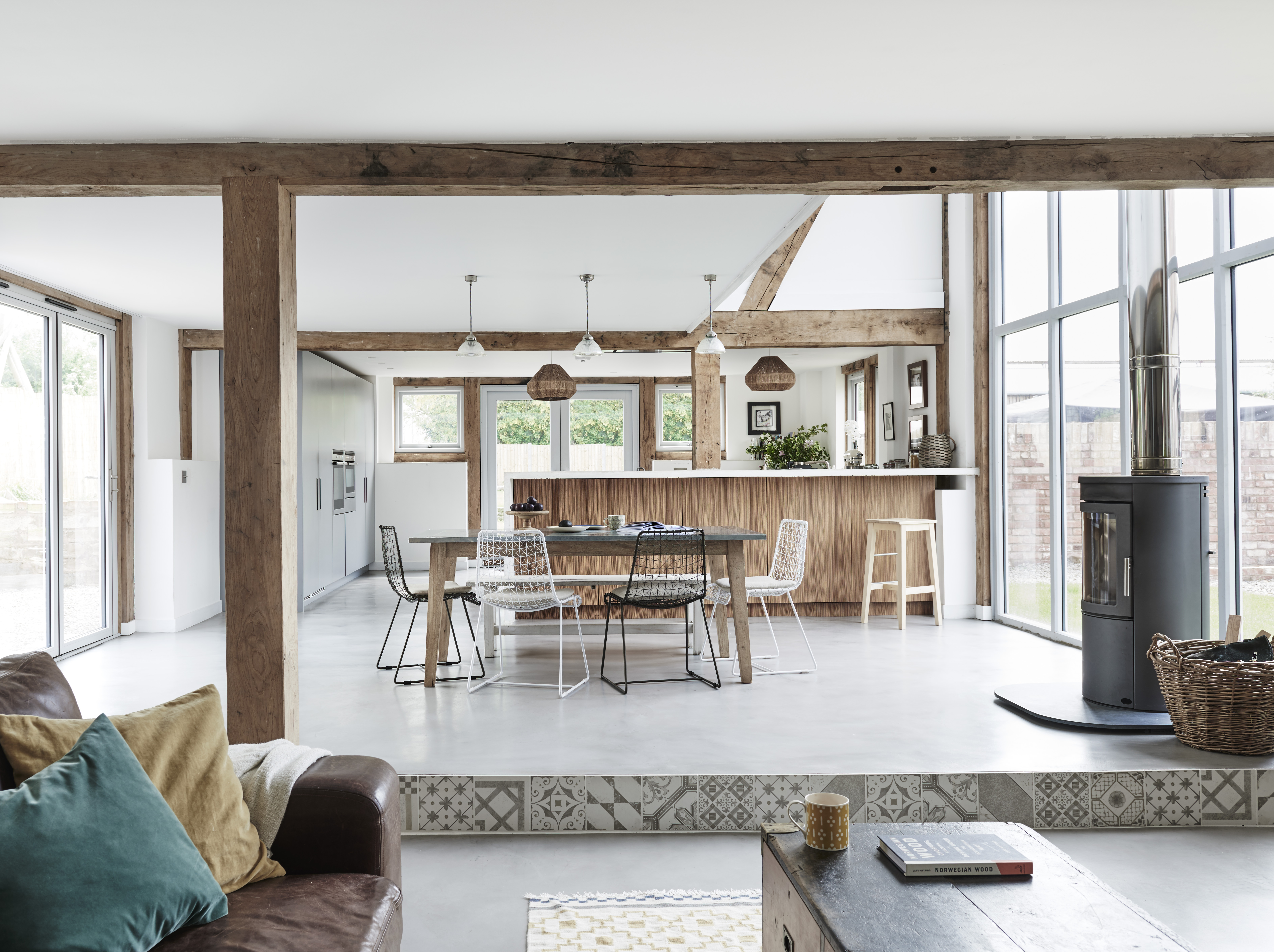
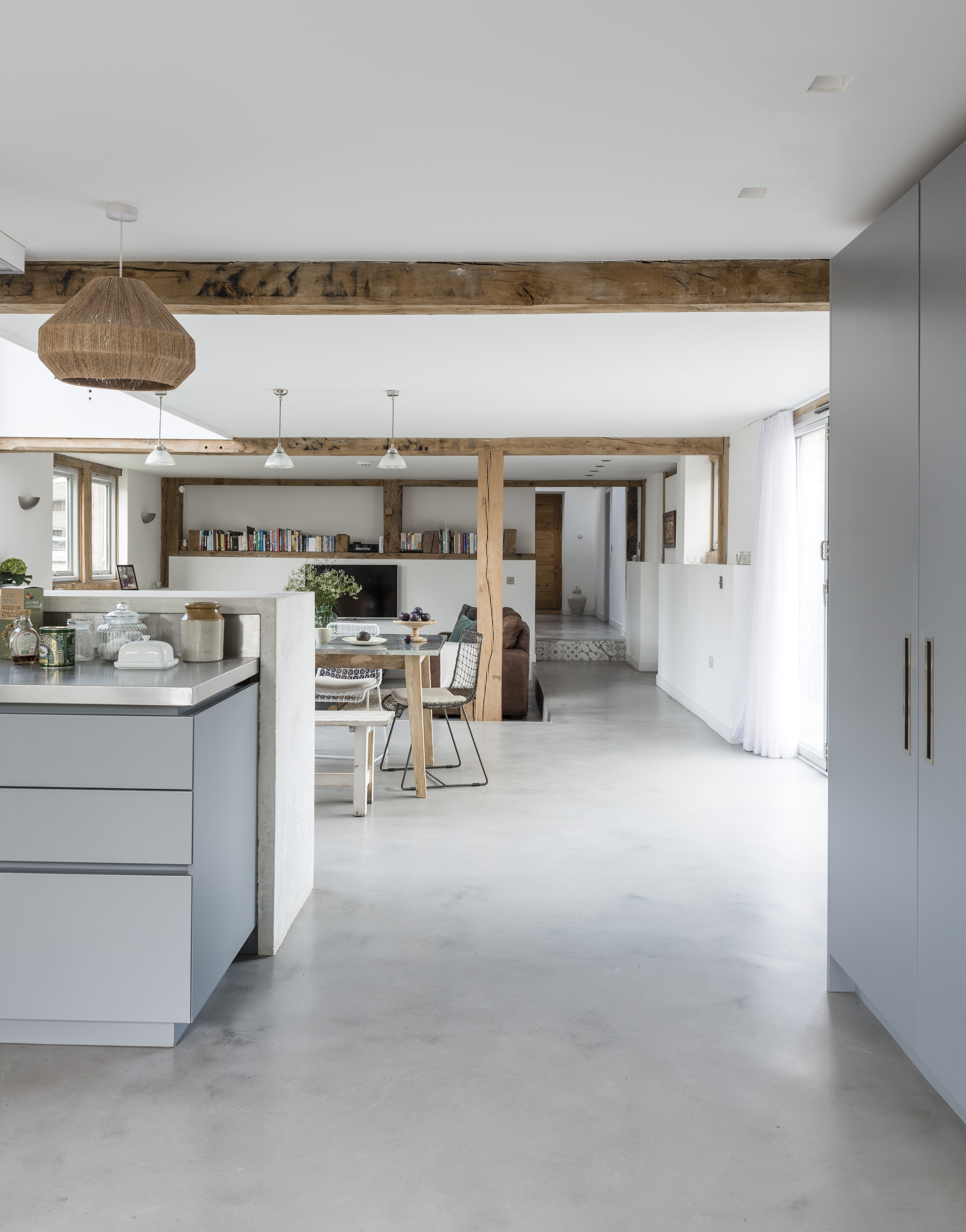
With works to the derelict timber barn well underway, the couple could turn their attention to the second, attached, brick barn. This barn was in better shape, but needed new steel strengthening rods and timber supports to ensure its structural stability. The roof also needed completely re-tiling (the Walkers chose a mix of new and reclaimed tiles).
Downstairs, the brick barn houses the entrance hall, utility and one of the home’s five bedrooms. Upstairs, a bridge landing leads to two bedrooms for the couple’s young daughters. “The upstairs is practical and has a playful vibe with the bridge running from one girl’s bedroom to the other — it’s a brilliant idea,” says Kath.
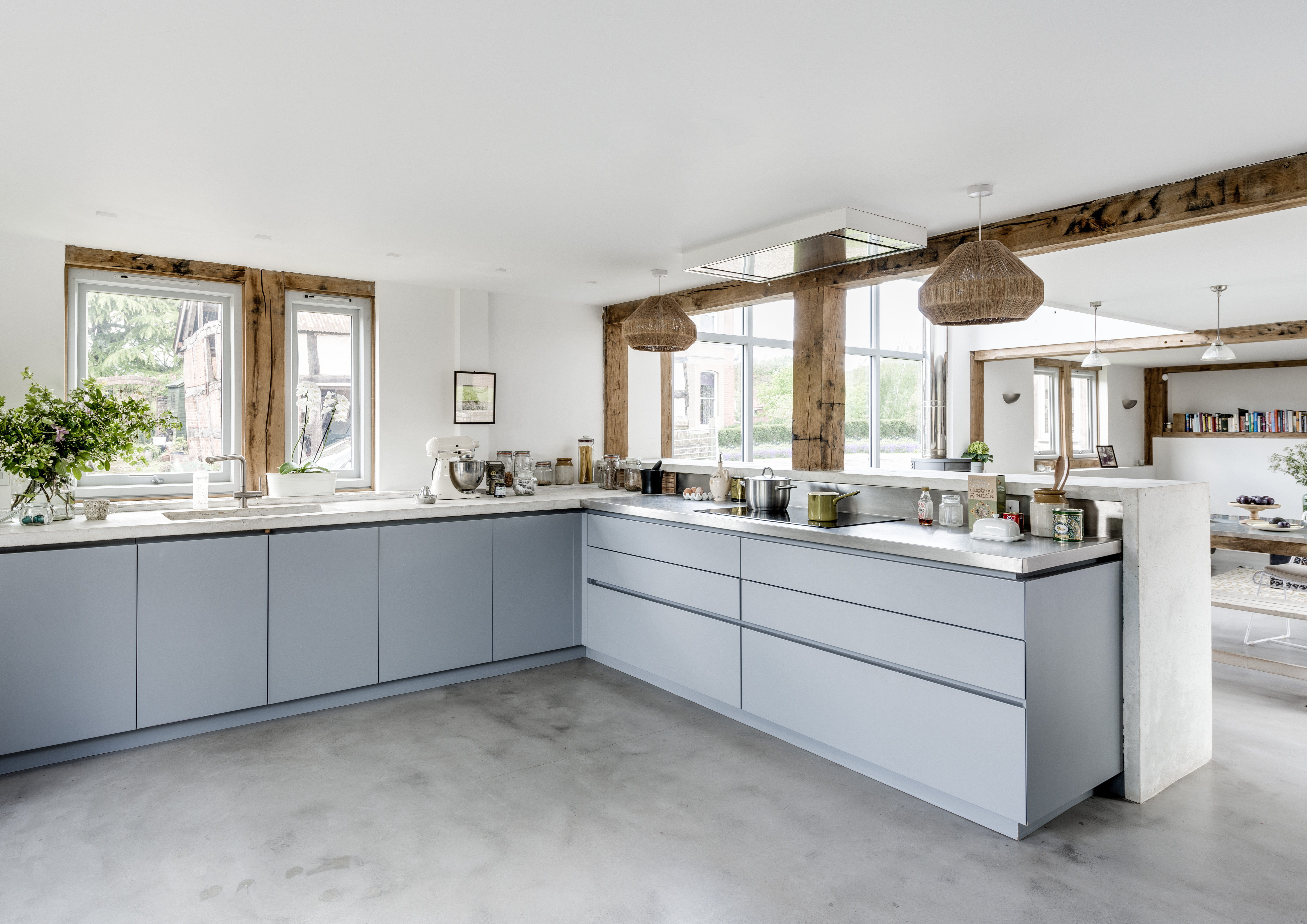
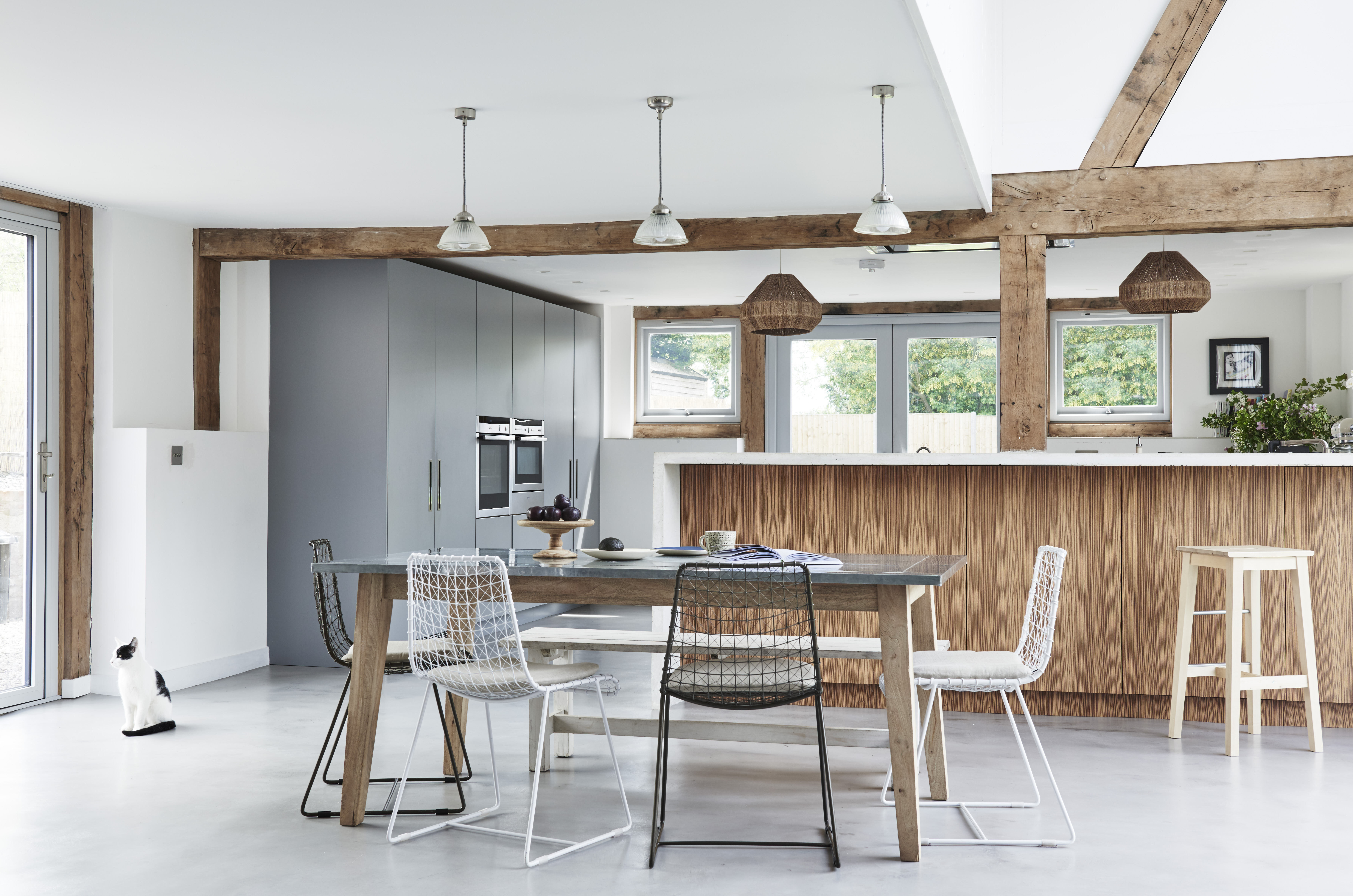
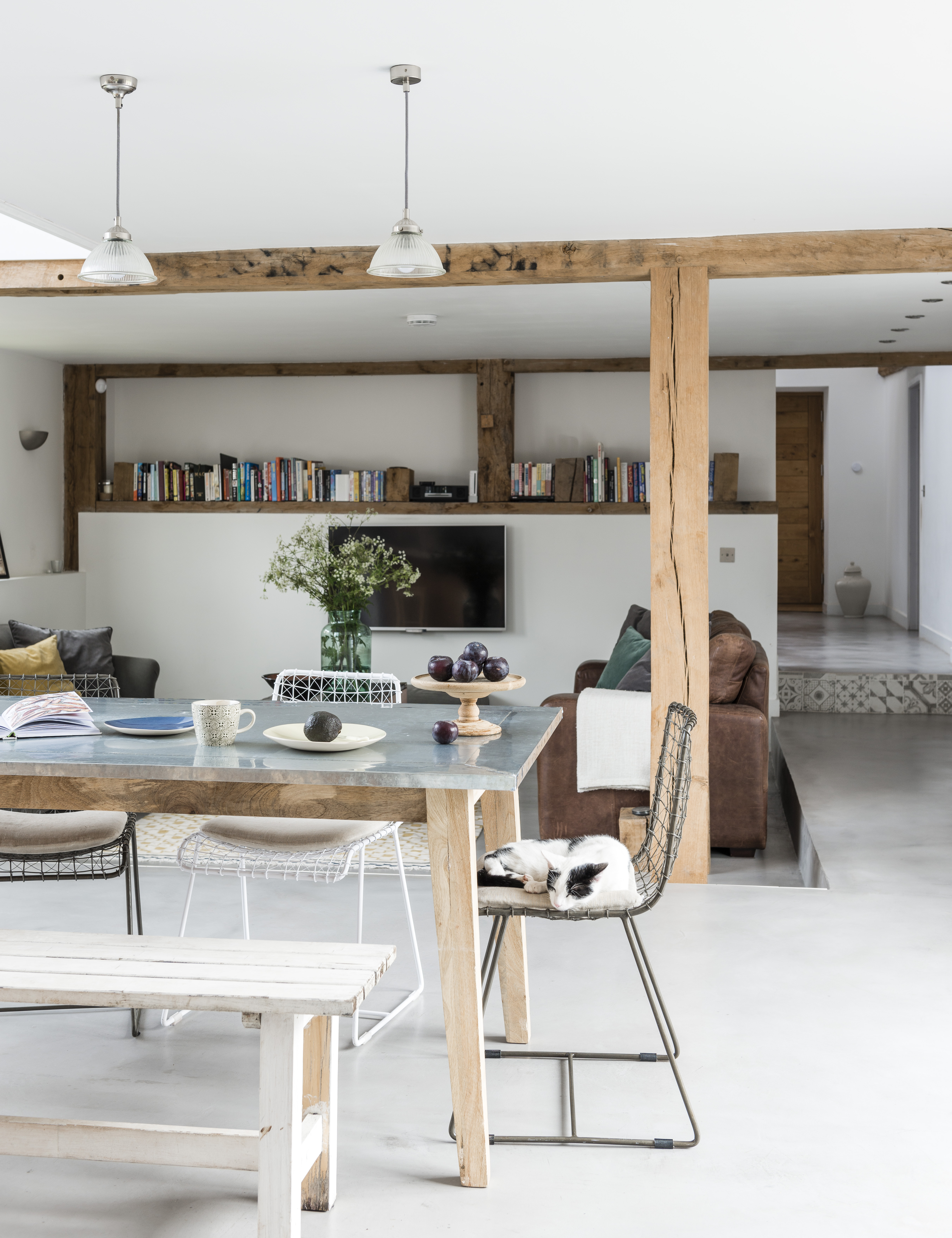
Working with a depleted budget for their barn conversion costs during the last few months of the project was stressful but did have its upsides, as it encouraged the couple to come up with some novel solutions.
For instance, rather than installing a glass balustrade for the landing bridge, which they had wanted but simply could not afford, the couple’s builder and family friend Rob Murfin suggested installing a simple painted MDF structure.
He also came up with the idea of cutting some circle and star shapes out of the timber. “He saved the day,” she says. “At night, light through the stars creates star-shaped patterns on the wall, making it the children’s favourite feature in the whole house.”
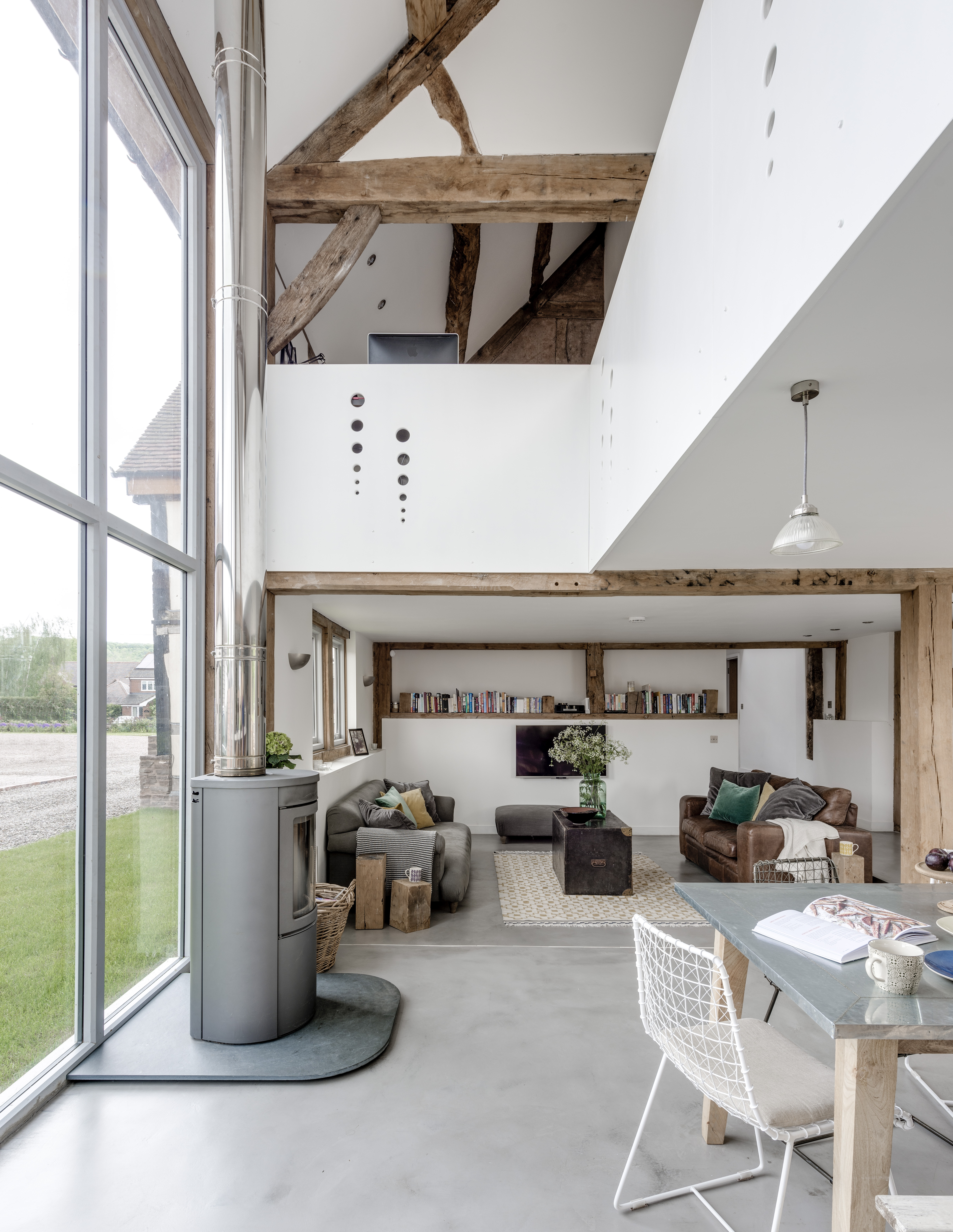
For the adults, open-plan family living is a clear winner. “We lived in a Victorian terrace before, which meant that we had separate living, dining and kitchen rooms,” explains Kath. “Marco and I spend a lot of time in the kitchen and even if the girls are watching the TV and we’re cooking, we’re almost always together as a family. I love the fact that we are all together.”
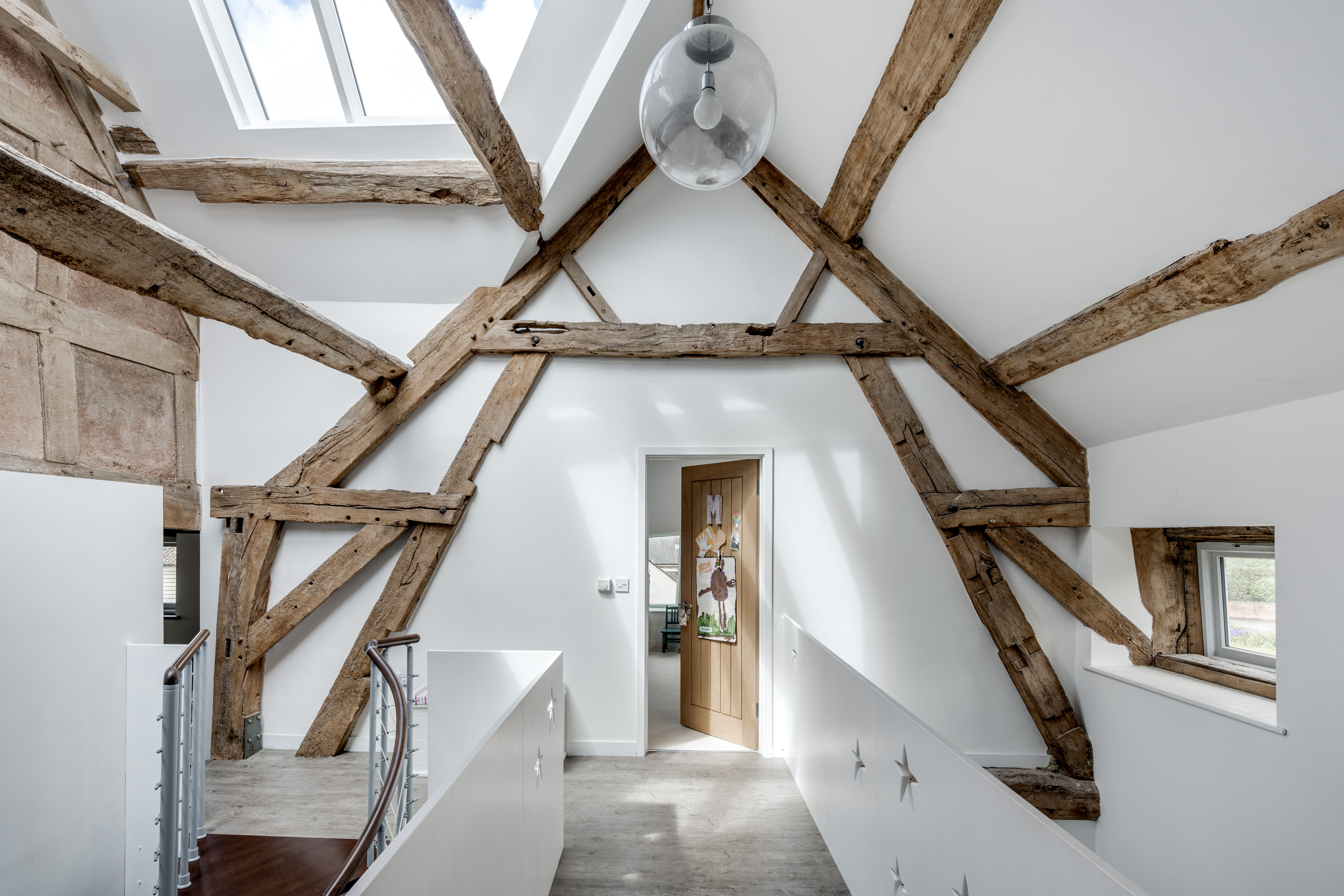
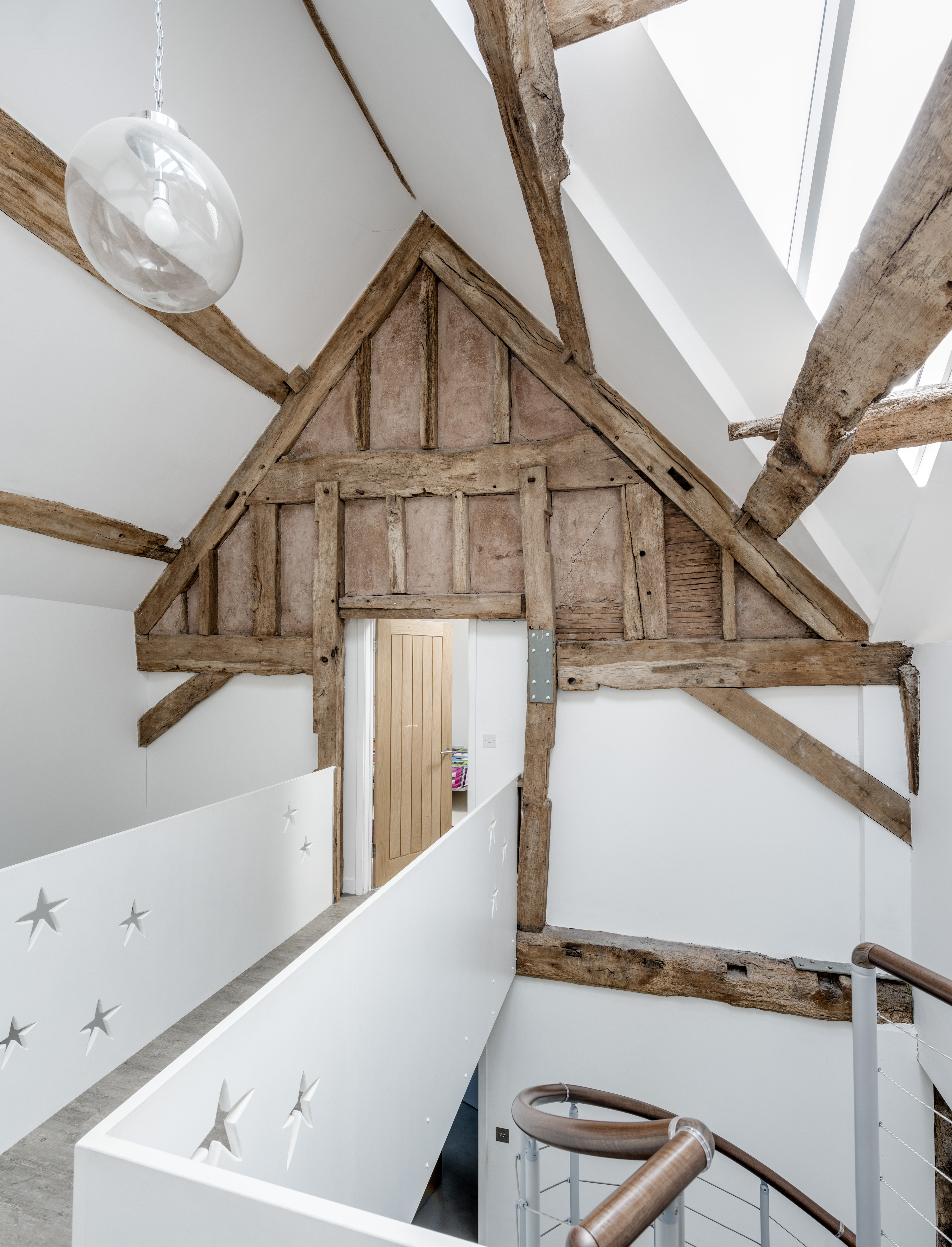
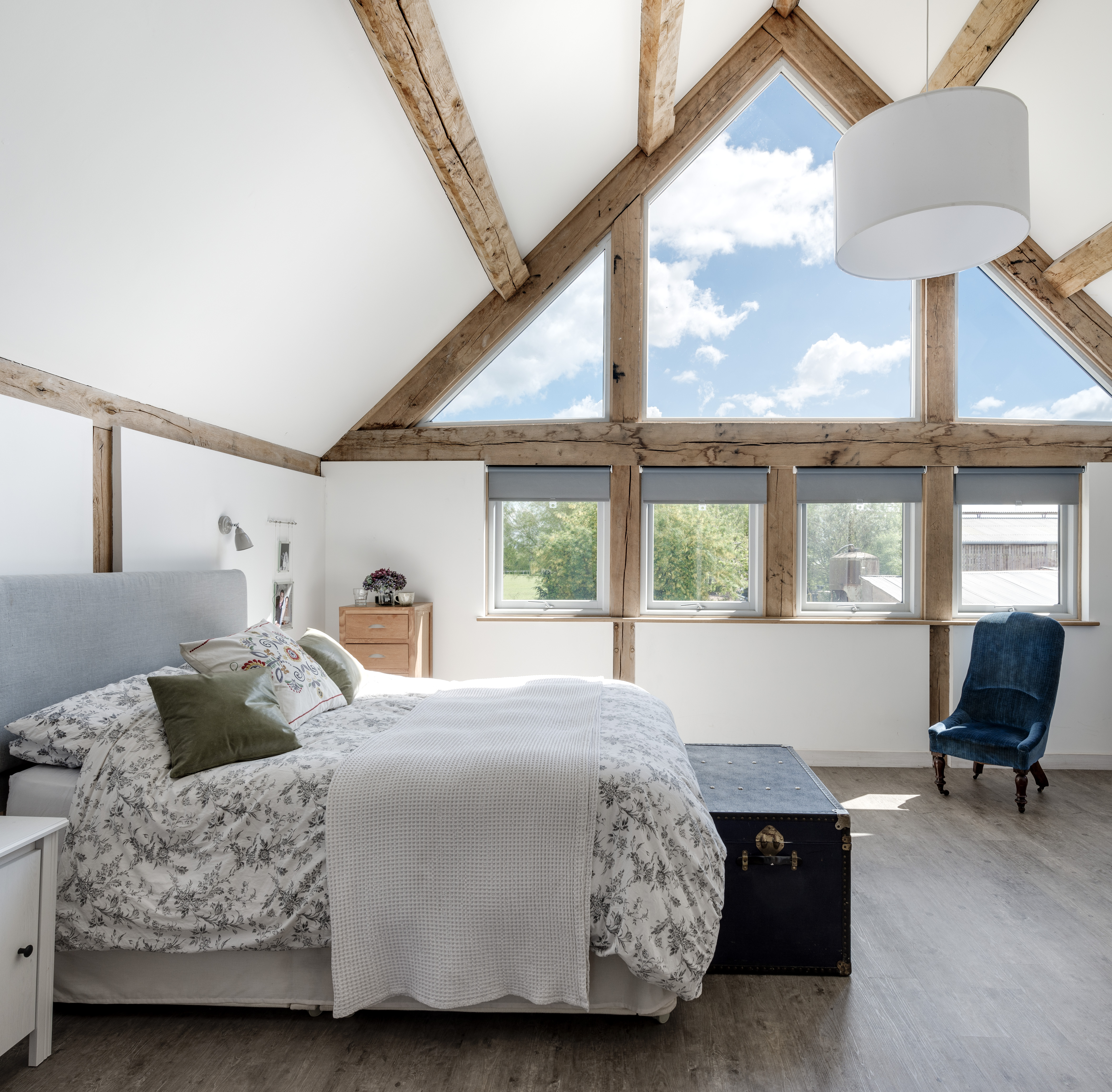
Get the Homebuilding & Renovating Newsletter
Bring your dream home to life with expert advice, how to guides and design inspiration. Sign up for our newsletter and get two free tickets to a Homebuilding & Renovating Show near you.
Alison Wall is an experienced homes journalist, and former chief sub editor of Homebuilding & Renovating. She has interviewed countless self-builders and renovators regarding their projects, and has a special interest in eco builds. She is also renovating her 1970s home and garden, and has a particular interest in making her own home greener, having recently added solar panels, an EV chargepoint and a solar battery system.

