28 Timber Frame Houses to Inspire Your Build
Timber frame houses offer an efficient and versatile build route — take a look at these amazing projects to inspire your own
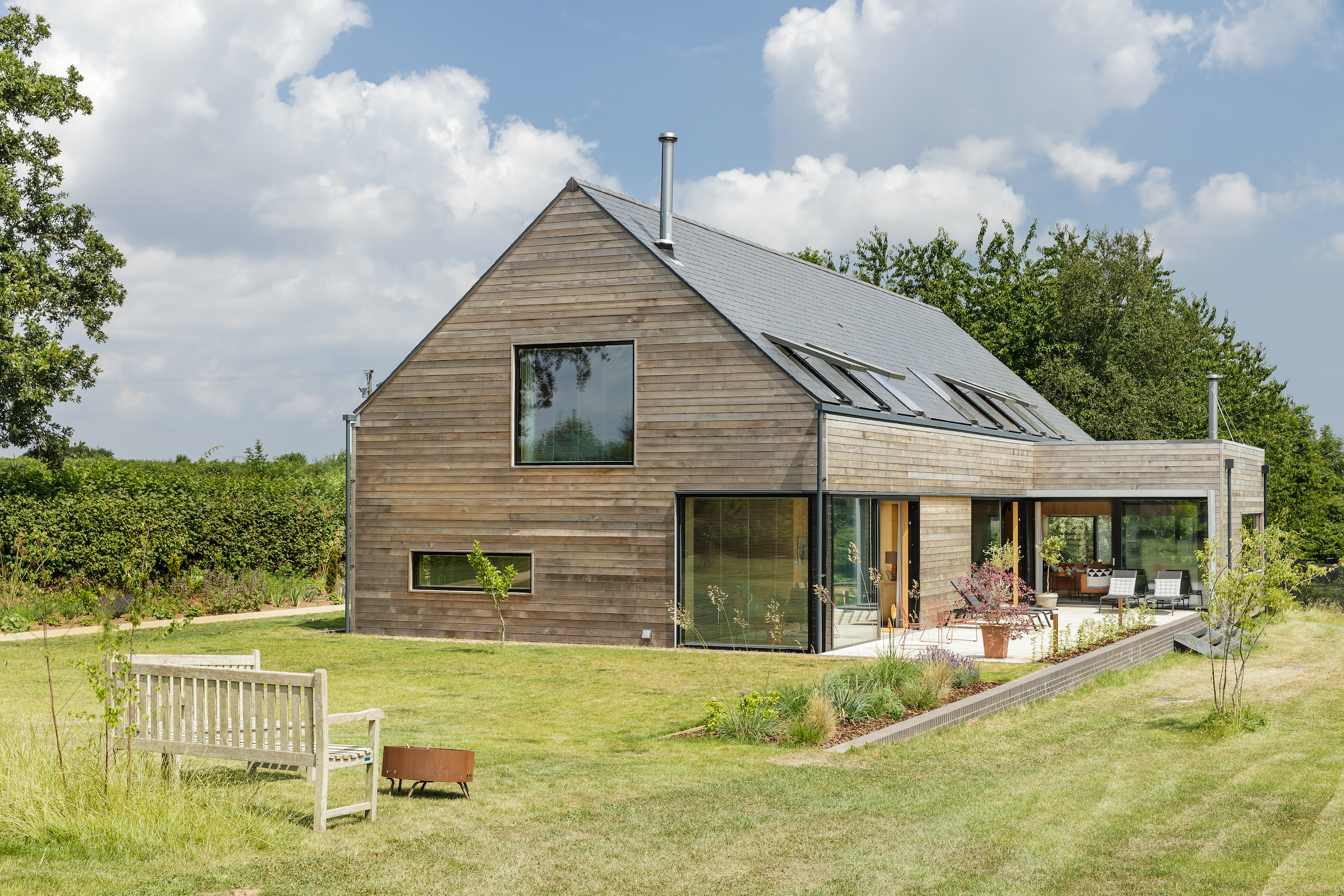
Timber frame houses are a lasting favourite among self builders in the UK, and it's not hard to see why. Not just a speedy method of construction, the flexibility of the build method can suit both traditional and contemporary aesthetics.
Plus, the inherent energy-efficiency of timber frame means it is a great option for those building with Passivhaus principles in mind.
The cost of timber frame houses can vary depending on the difficulty of design, so we have included selected prices where possible, as well as the benefits timber frame brought to the project, so you can get to grips with the pros and cons on this system.
Are Timber Frame Houses Any Good?
"One of the most popular building system options is timber frame with around two-thirds of all self builds opting for some form of timber constriction," says self build expert and chair of the Structural Timber Association, Mark Stevenson. "The popularity is driven by the systems speed, flexibility and energy efficiency.
- Assured system performance providing reassurance systems deliver what they promise
- Engineered to the highest level of accuracy offering consistent levels of quality
- Whole house engineering uses hybrid technologies to unlock architectural freedom
- Exceptionally thermally efficient - lowering running costs
- Sustainable building solution - considerably less impact on the environment
- Greater integration and control to the construction process;
- Faster reliable build schedules
- Less labour and on-site supervision needed
- Improved on site safety
- Assured quality standards."
1. Create a Modern Home with Architectural Interest
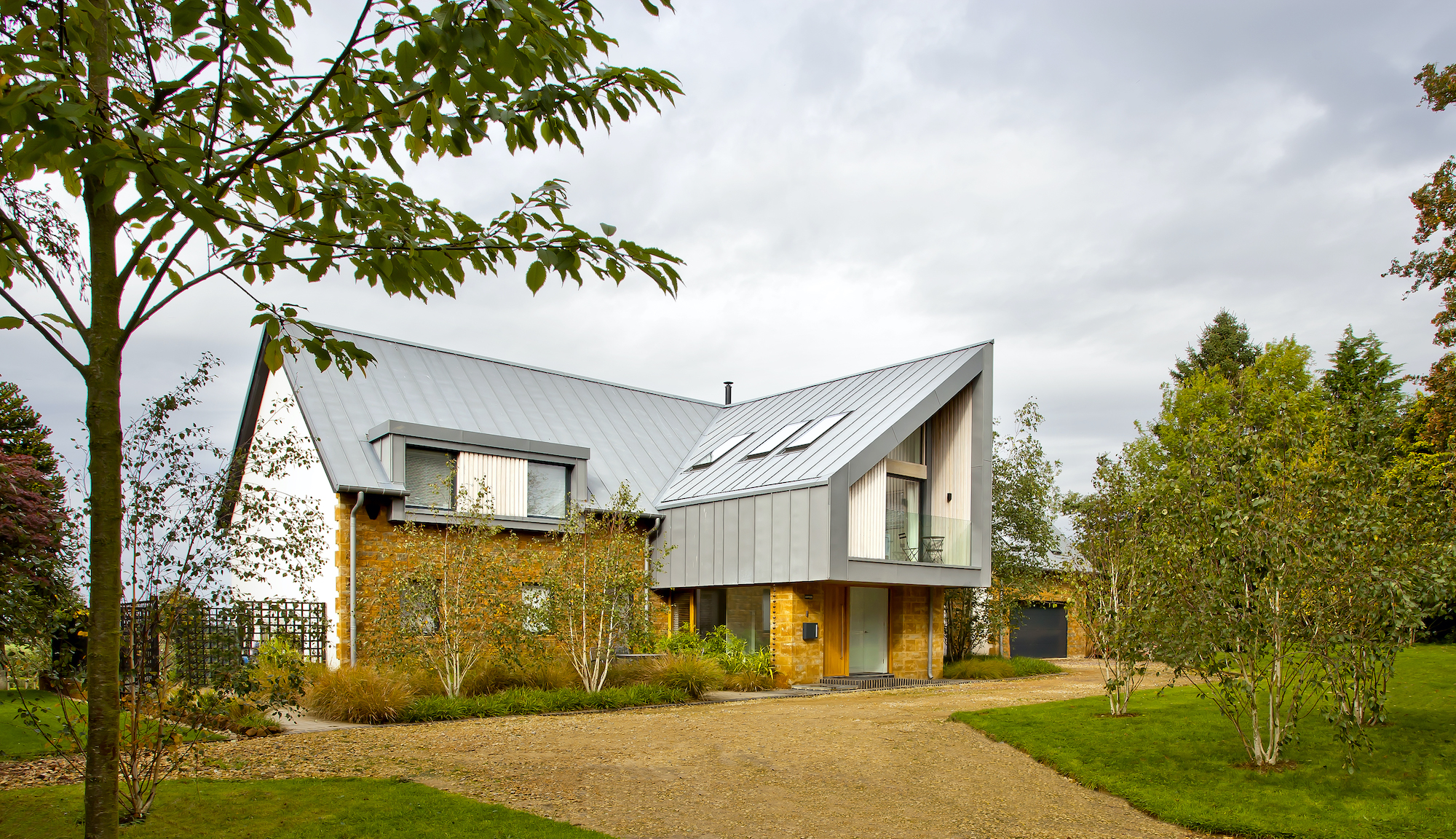
After spending time abroad, Andrew and Chris Tindsley replaced a tired bungalow with a contemporary self build to suit their idyllic plot.
A cantilevered overhang has been clad in a contemporary zinc and lined with Iroko timber (treated to fade evenly to a soft grey) to provide a striking contrast with the tumbled Great Tew ironstone-clad walls below.
- Build cost: Approx. £750,000
- Location: Oxfordshire
2. Create a Charming Home for Life
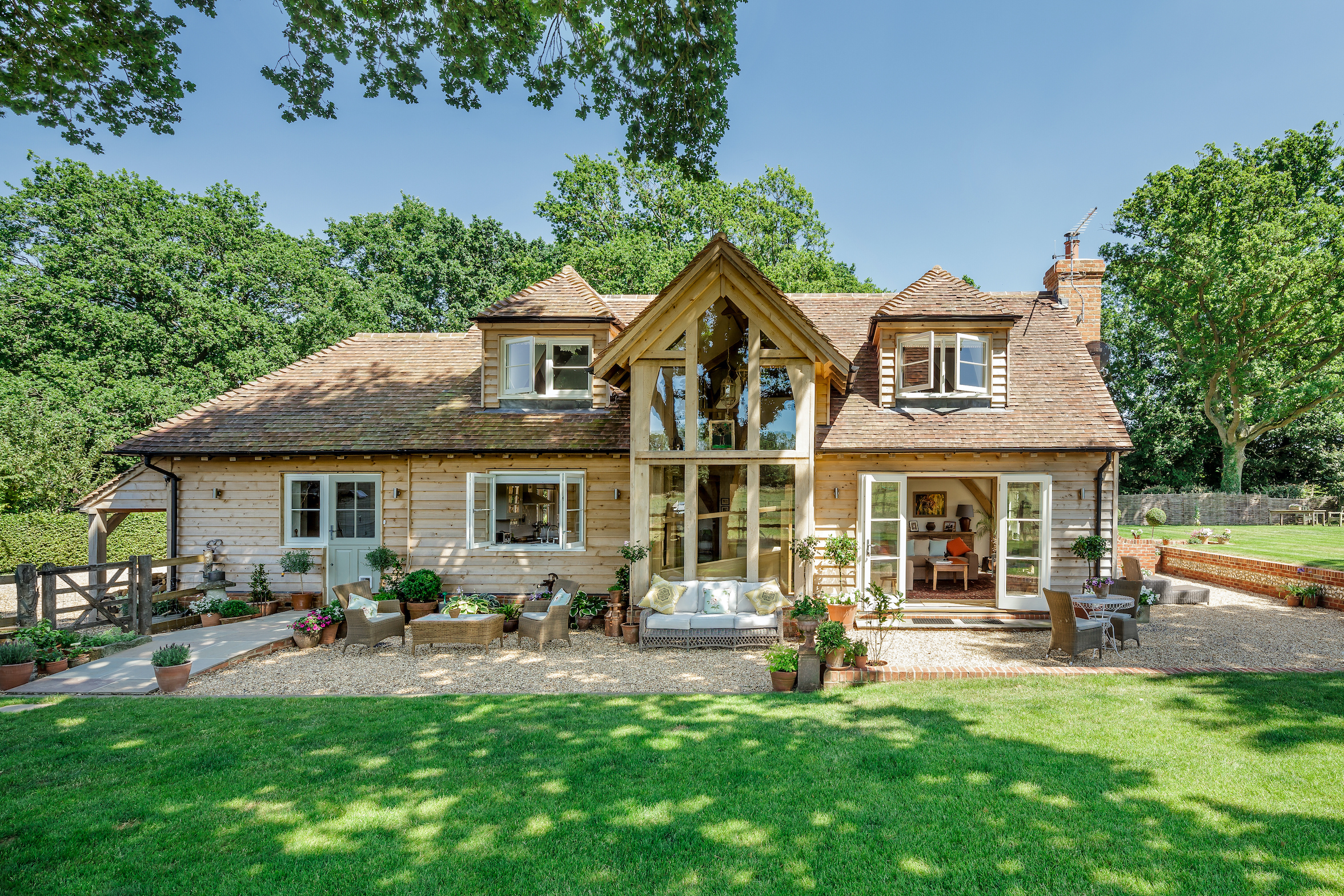
Sheila Krasno built her new characterful oak frame home in the garden of her previous period property.
The one-and-a-half storey home — with two bedrooms in the eaves spaces — has been built in oak frame and SIPs and is clad in cedar.
- Build cost: £449,000
- Location: Hampshire
3. Transform a Bungalow Using Steel and Timber Frame Extensions
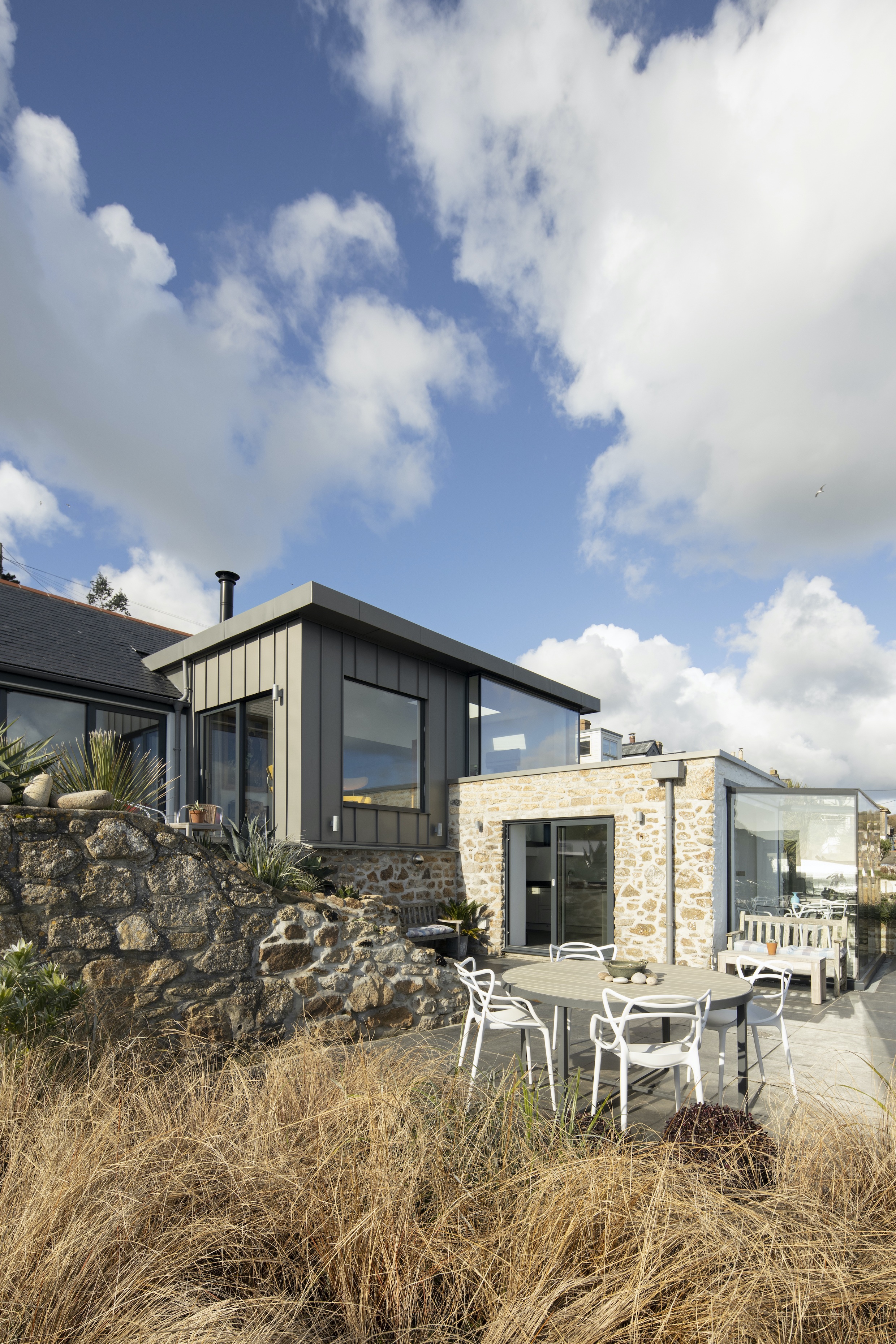
Once a run-down bungalow, this contemporary home was born through a steel and timber frame extension that makes the most of the historic and exposed waterfront site. Local stone and slate sit beside modern materials like zinc and crisp render while the sloping plot has been landscaped to create pockets of purposeful spaces.
- Build cost: £350,000 plus £50,000 on landscaping
- Location: West Cornwall
4. Do it DIY for a New Home on a Budget
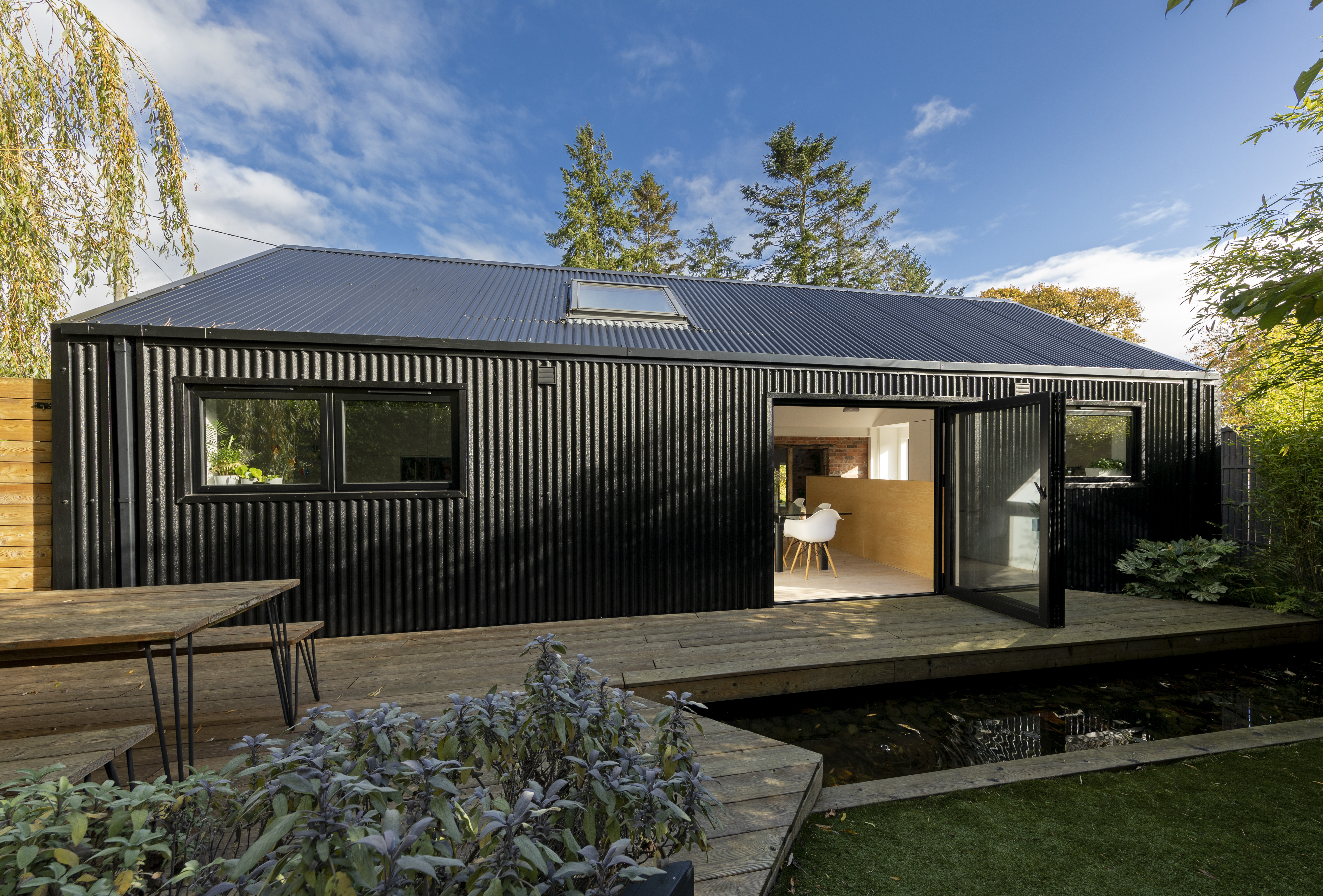
Philip Handley (of Studio Bloc) designed two small extensions to a derelict blacksmith's forge in Shropshire and took on much of the project DIY with his wide Elly. The result is a charming, characterful home on a reasonable budget.
- Build cost: £85,000
- Location: Shropshire
5. Design a Unique and Contemporary Self Build
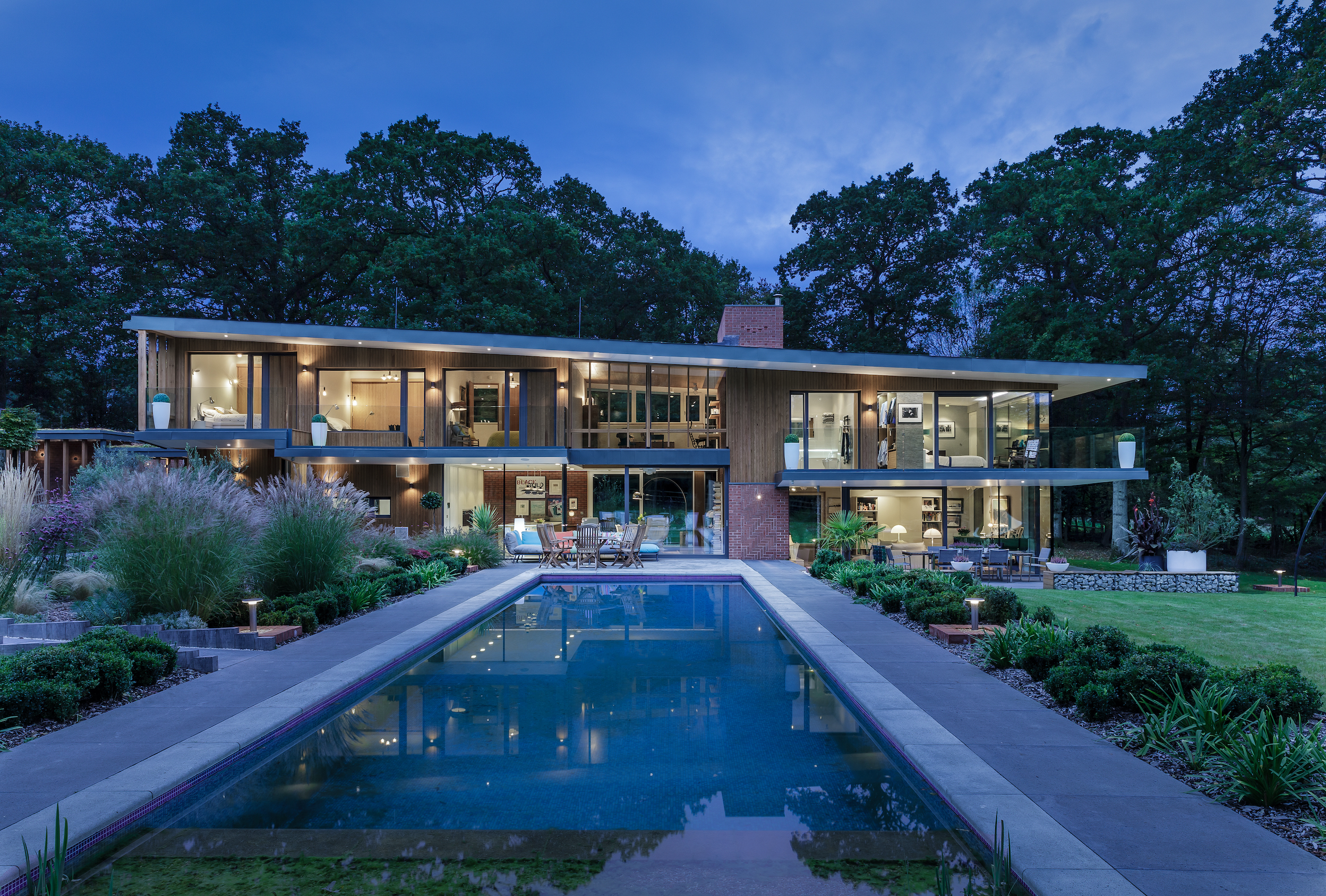
Jame and Tim Meggit used Passivhaus principals when designing their contemporary dream home with a close panel timber frame.
Triple glazing, high levels of airtightness, sheep's wool wall insulation and 400mm-think floor insulation form the fabric first approach while a natural swimming pool, replenished by rainwater harvesting completes the idyllic landscape.
- Build cost: £900,000
- Location: West Sussex
6. Use Timber Frame to Build on a Tiny Site
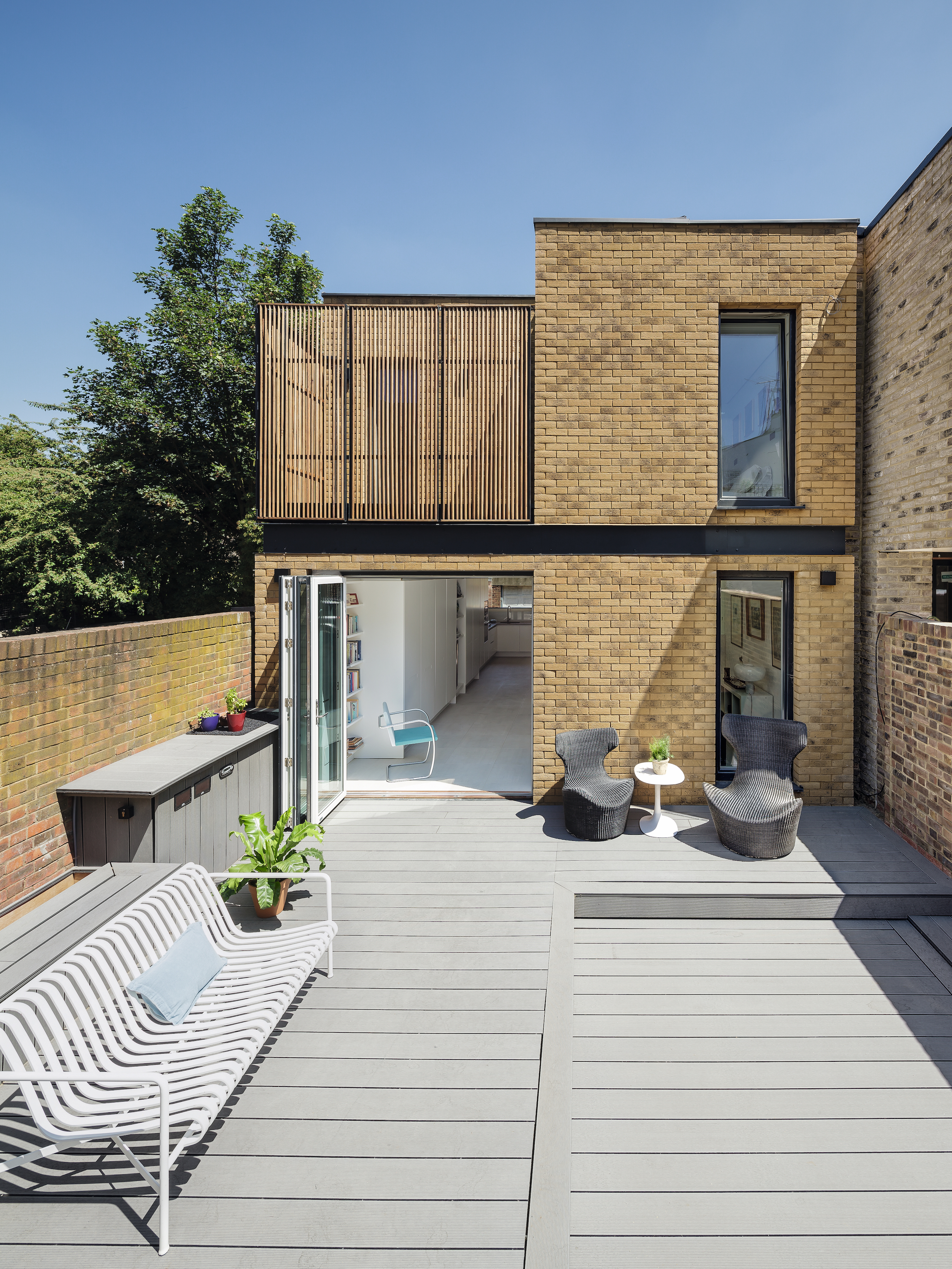
Elizabeth Sharp used SIPs to construct her energy-efficient home on the site of her former garage.
- Build cost: £245,000
- Location: London
7. Add a Modern Cottage in the Country
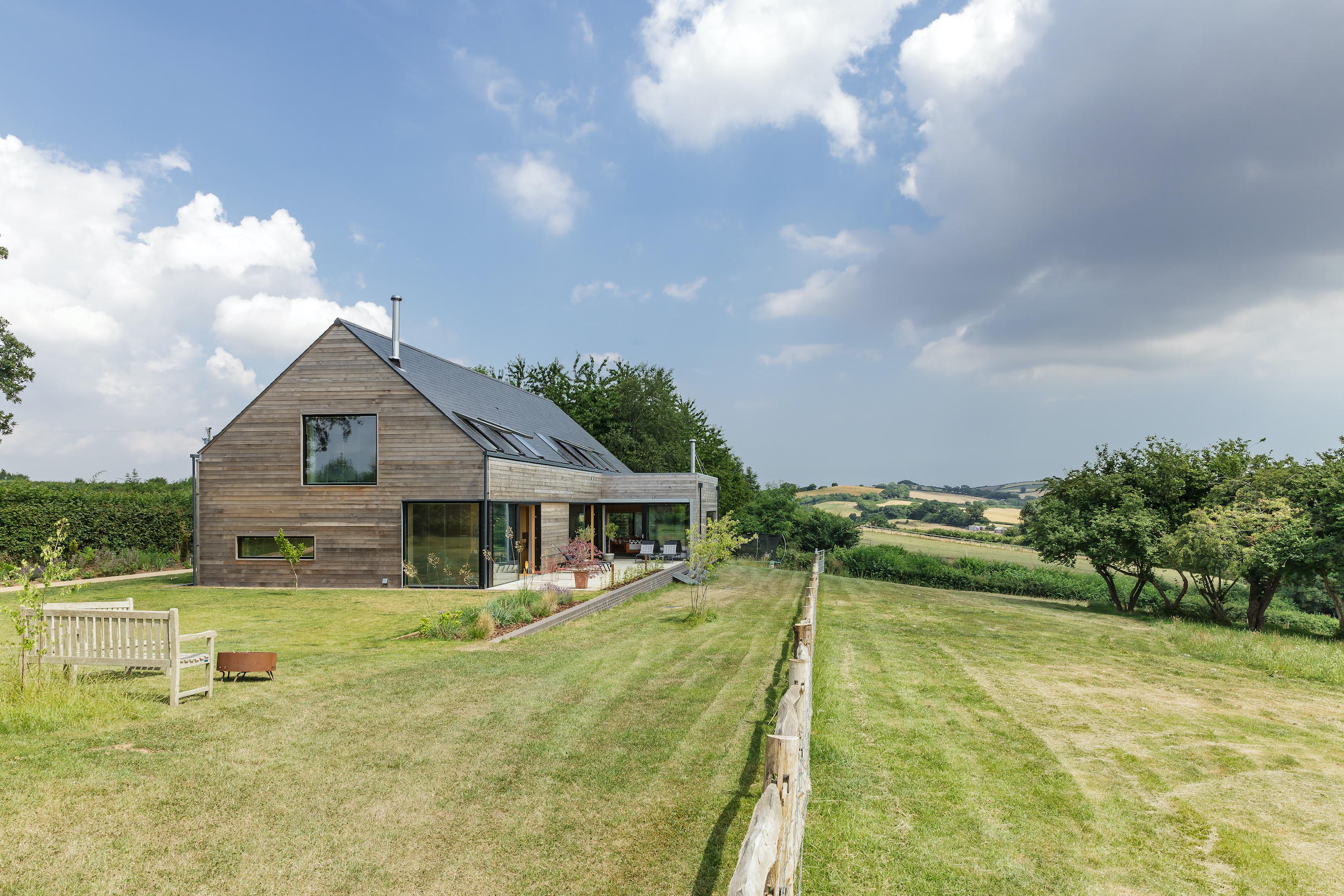
Find out what is possible for your budget in our guide to self build homes.
Architect James Risebero and his wide Kate Rudman chose cross-laminated timber (CLT) to build their contemporary cottage in Devon for their family. The design is based on a rural barn style with some additions, including an L-shape form to protect the seating area from easterly wind.
- Build cost: Unknown
- Location: Devon
8. Build a New, Sustainable Home
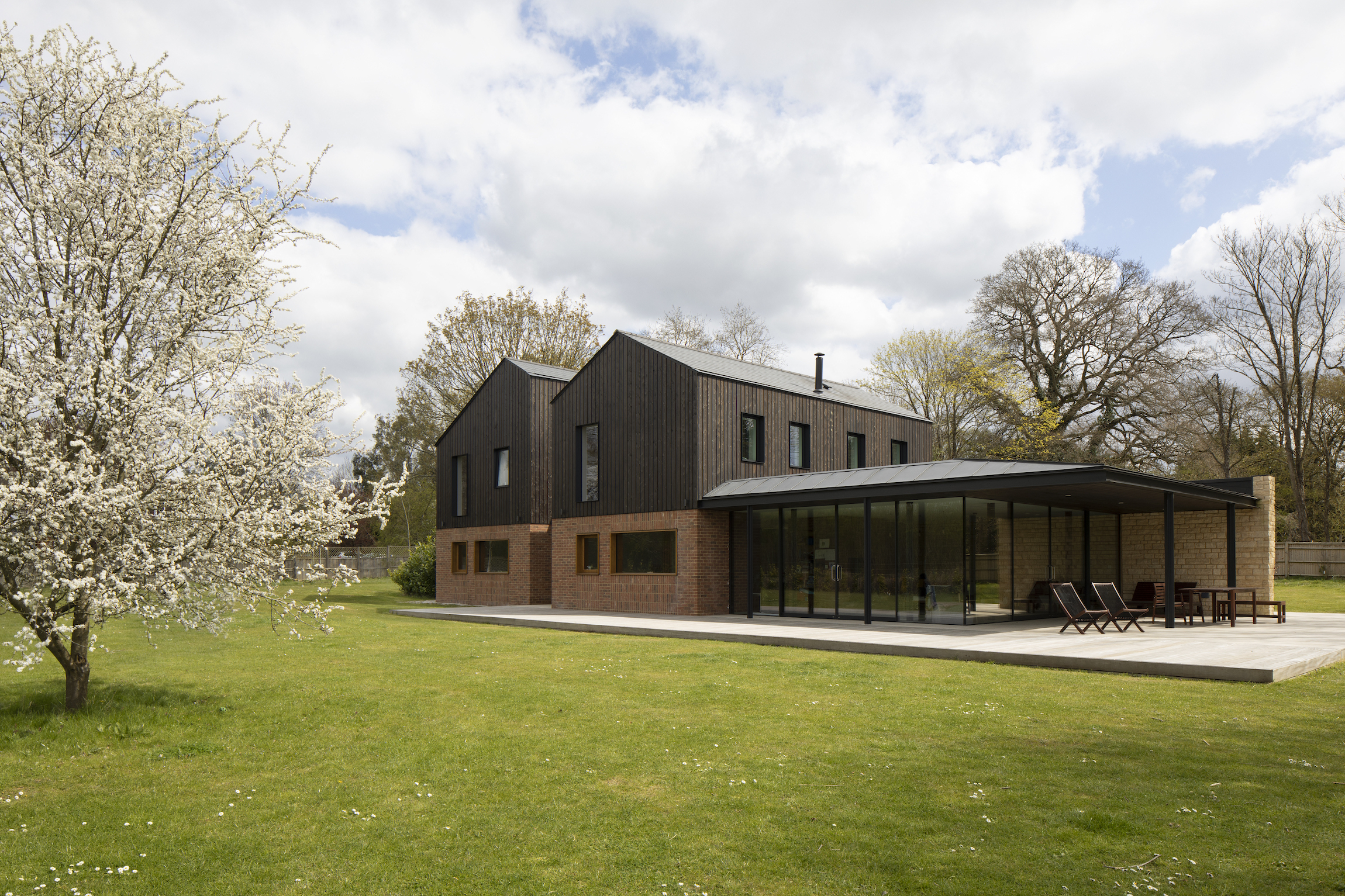
Jake Edgley (of Edgley Design) constructed this large timber frame house on the plot where his grandparent's house once stood. An important aspect of the build was to ensure the house was designed sustainably and flexibly so it can be used and adapted for decades to come.
Working with a fabric first approach, the house features high levels of airtightness and thermal efficiency — using a timber frame structure which was prefabricated off-site.
- Build cost: £900,000
- Location: Maidenhead
9. Think Small with a Tiny Timber Frame Home
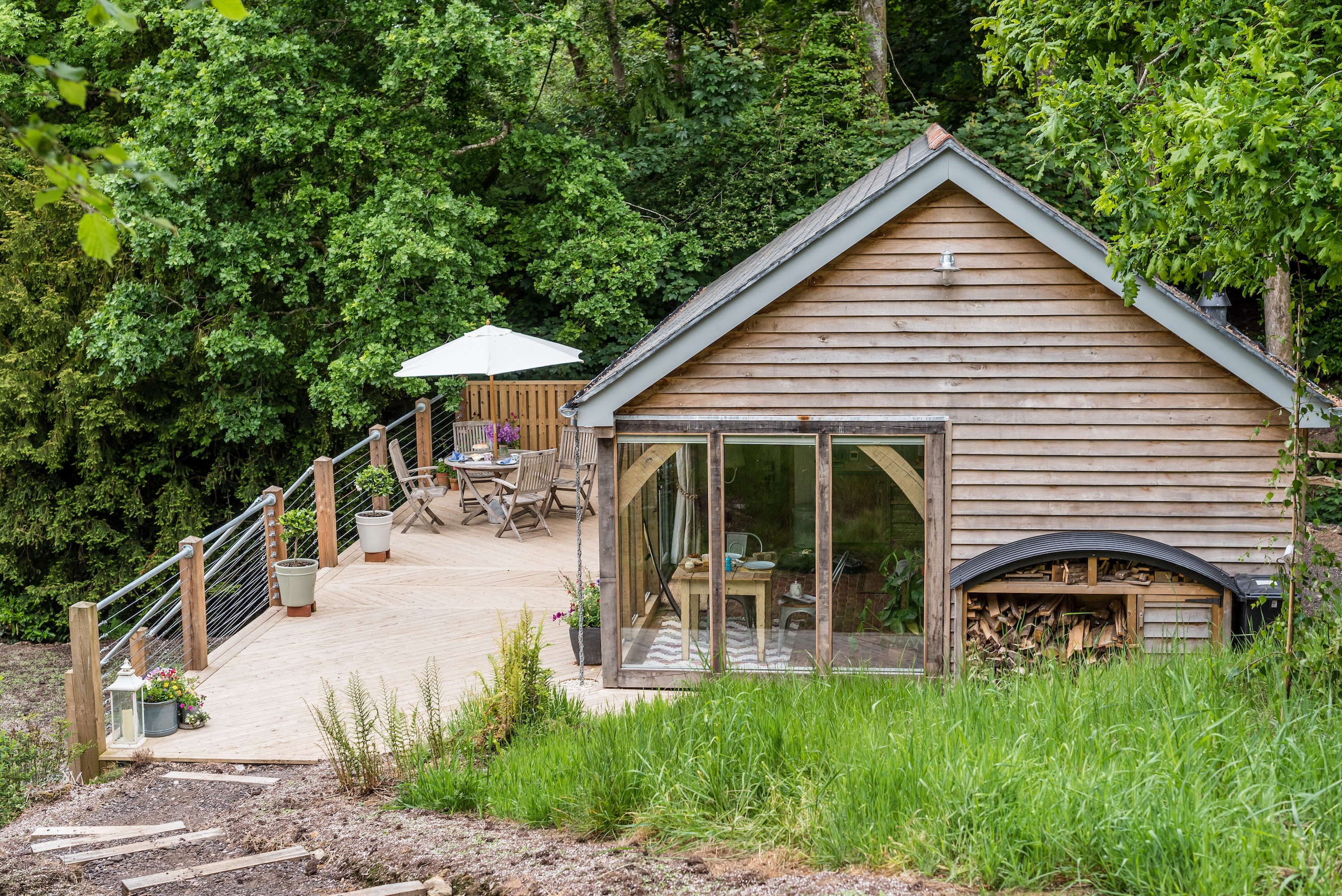
While renovating a larger property to use as a holiday let income, George Bannister built a one-bed timber frame house to kickstart his design and build company BlackOak.
The trick to making the new structure feel like it has stood for decades was in the reclaimed and 'rustic' materials used throughout — such as a brick floor and copper pipe work.
- Build cost: approx. £72,000
- Location: Taunton
10. Design a Multi-Generational Forever-home
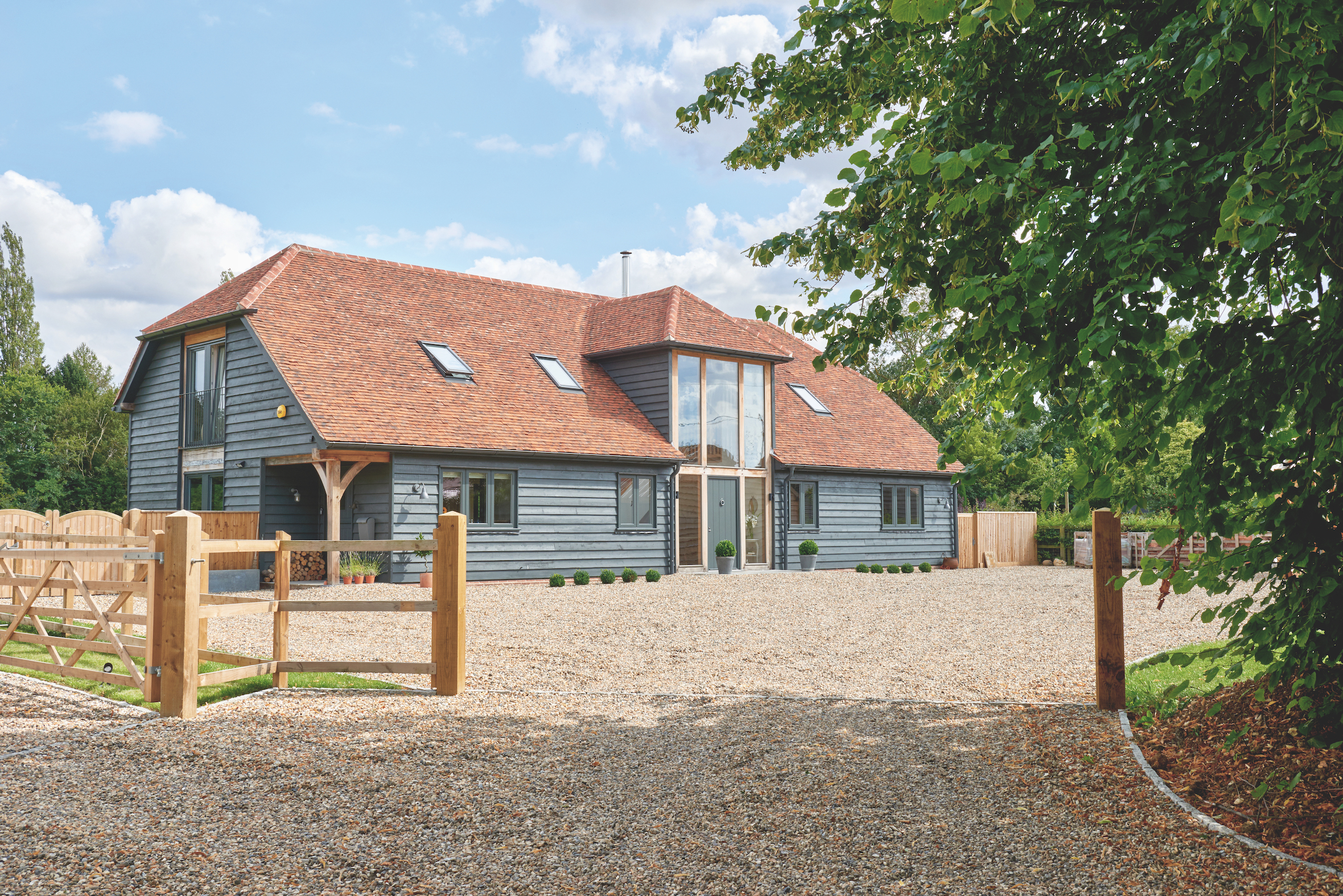
Dawn and Kevin Truscott chose Welsh Oak Frame's pre-designed barn-style home to adapt to suit their family.
The exterior of the building was left in the majority the same as the original plan (aside from a small tweak to the front door angle) while the interior layout was reconfigured to make it more accessible and future-proofed for their disabled daughter.
- Build cost: £400,000
- Location: Essex
11. Build a Timber Frame Kit Home
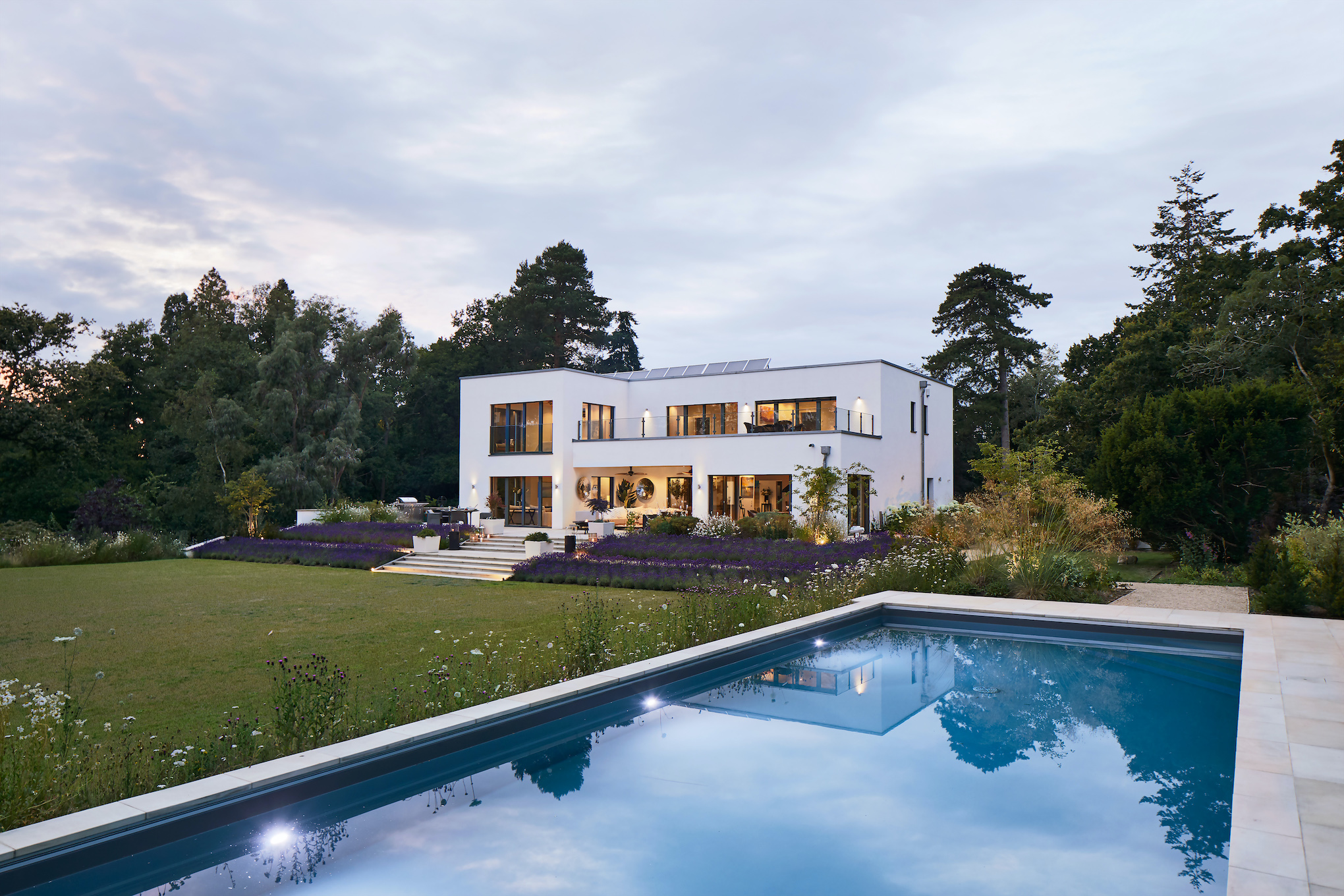
This stunning kit home was designed the high sustainability standards and finished in high quality materials. The homeowners chose a turnkey package route for a hands-off self-build, leaving Baufritz to construct the Bauhaus-inspired home.
- Build cost: Unknown
- Location: Berkshire
12. Keep to a Budget with an Oak Frame Starter Home for Under £270K
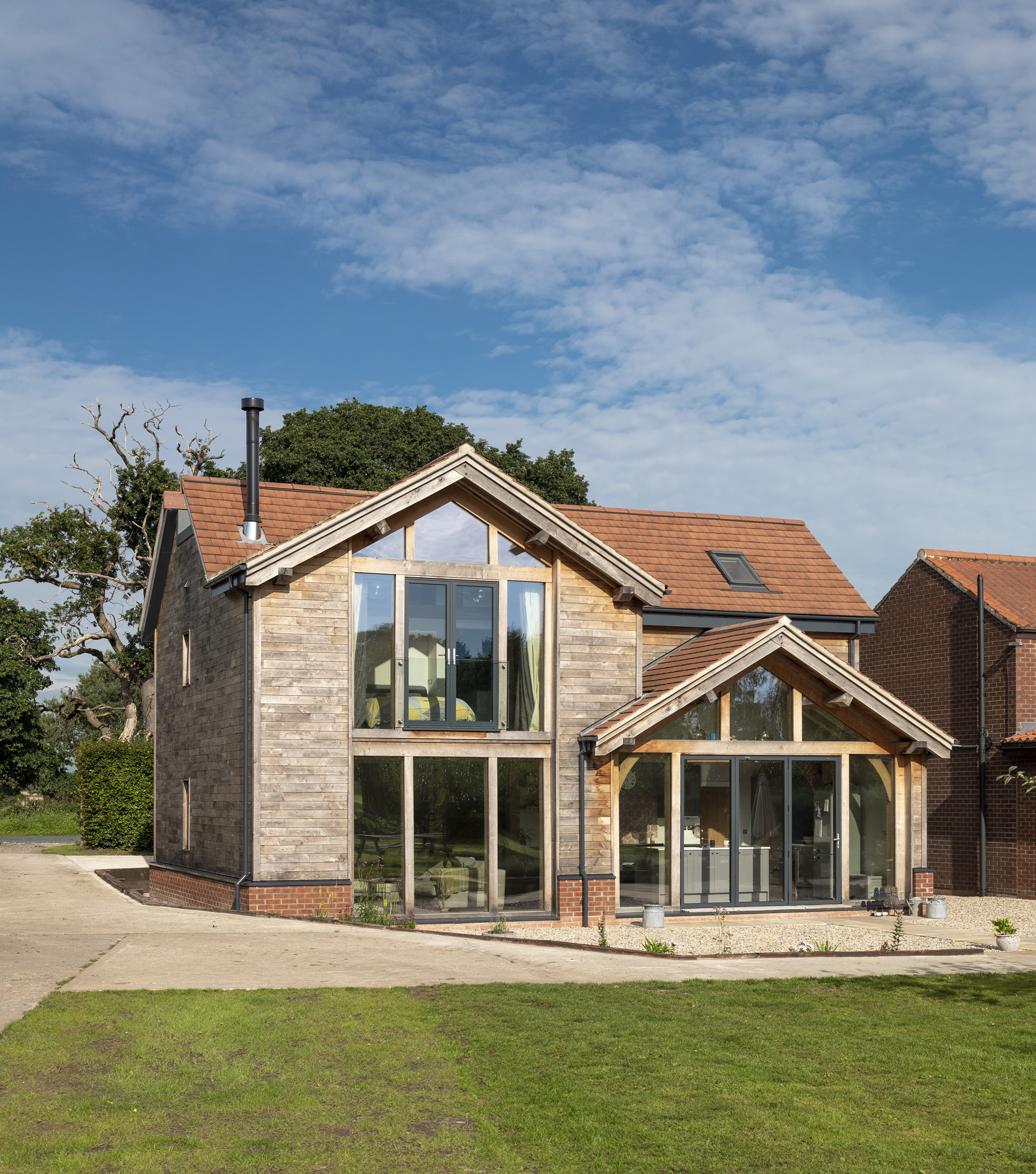
While modern panel timber frame is fully accepted as 'conventional construction' by mortgage lenders, they still mostly asks the surveyor to specify where constriction is timber frame. This is because unless the outer leaf is build in masonry to a significant extent, it will not comply with their lending policies. - Ian Rock
First-time self builders Lucy Newton and Sam Hopkins chose an oak frame with SIPs encapsulation for their first home.
Keen to build an energy-efficient house, they designed the plans themselves to cut costs (detailed drawings by a family friend) and installed an air source heat pump to provide hot water and underfloor heating.
- Build cost: £267,000
- Location: York
13. Use Timber Frame to Build on a Challenging Site
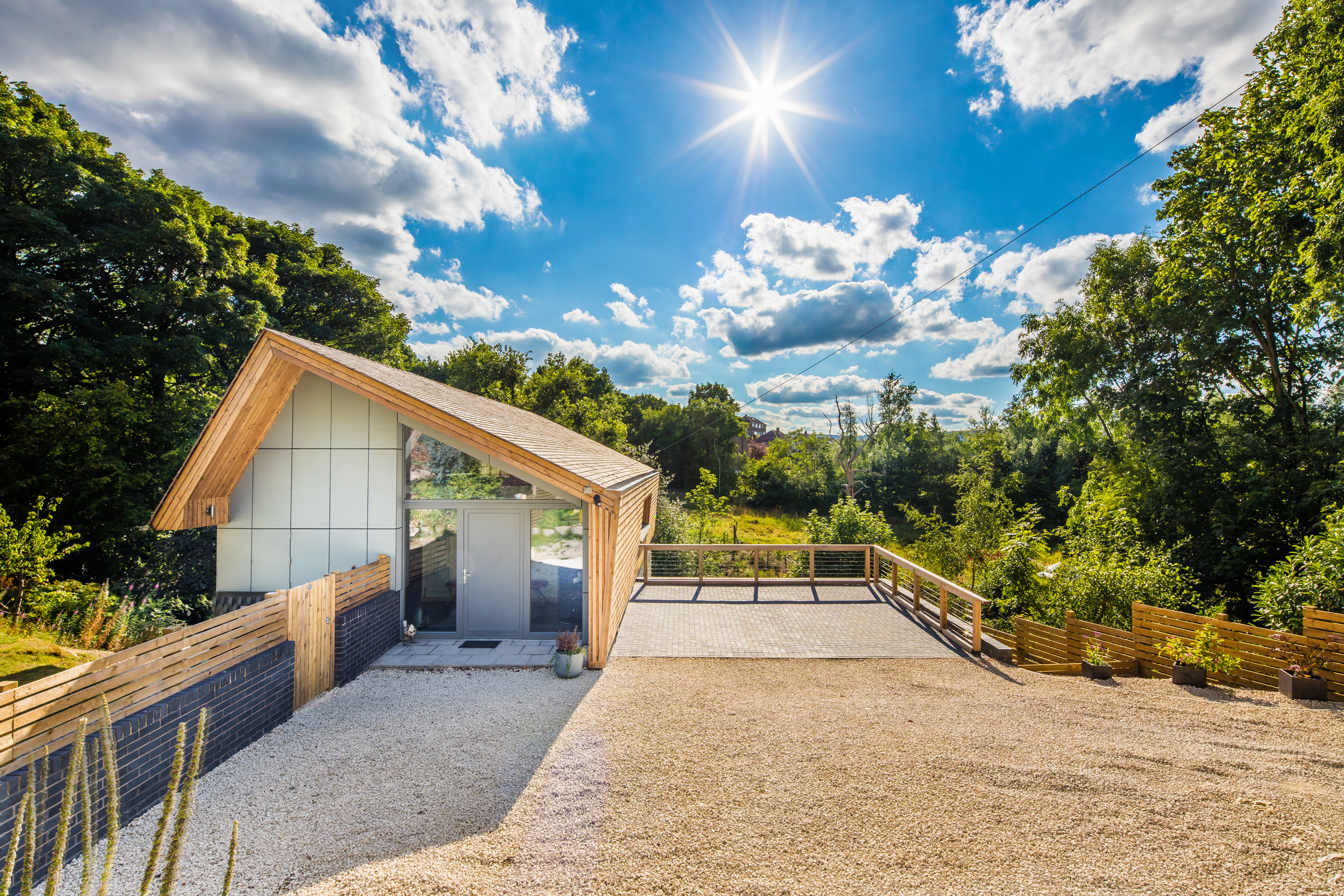
Frame Technologies closed panel Tech Vantage E timber frame system was used to construct this energy-efficient self build on a sloping site.
The timber frame upper level features timber shingles; the lower floor, built into the sloping site, features a solid masonry plinth.
- Build cost: Unknown
- Location: Sheffield
14. Extend a Barn with Timber Frame
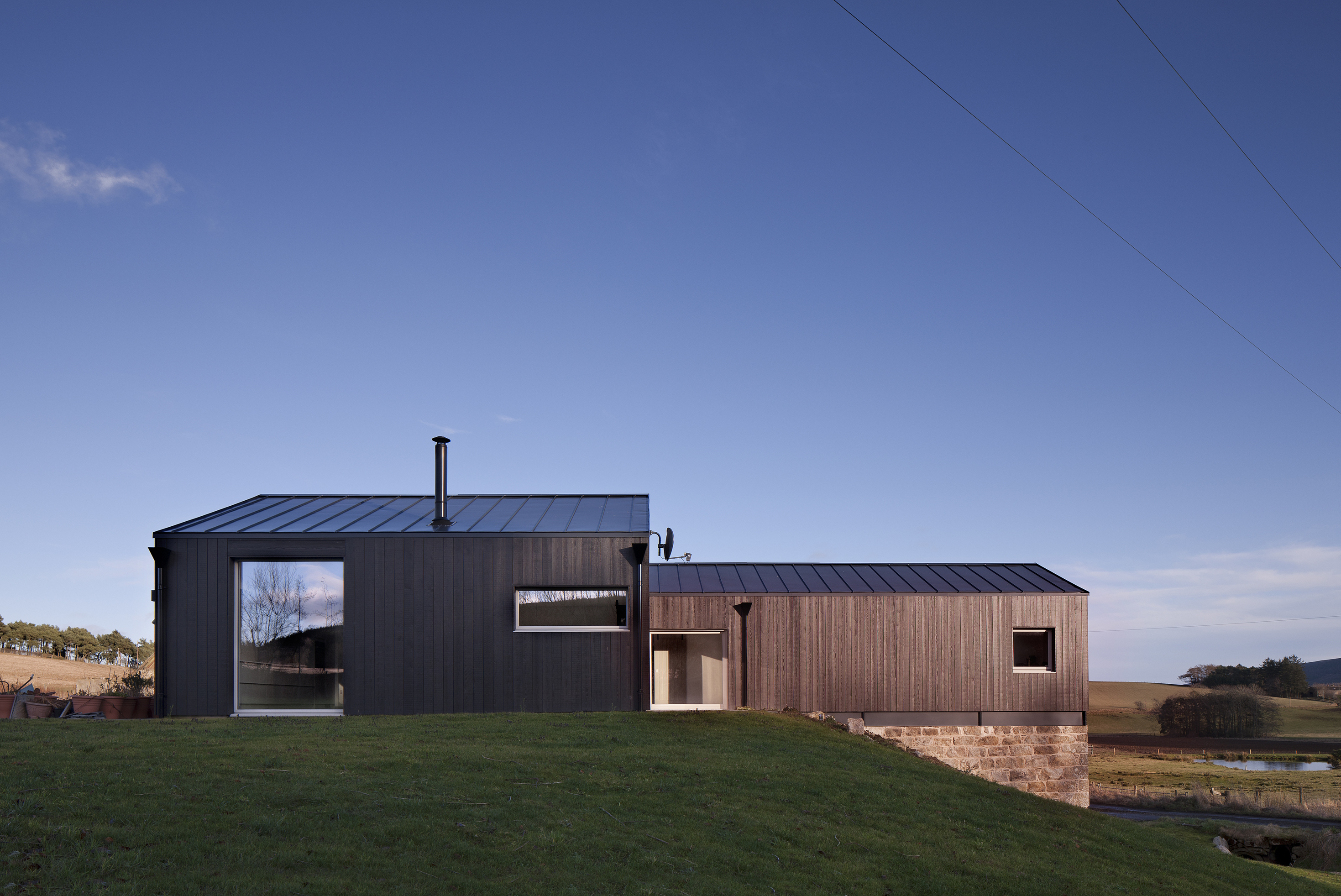
Wilma Geddes converted and extended a once-derelict mill. Timber frame was chosen to sit atop the barn for the main living areas while highly efficient Scandinavian windows were specified to combat the open Scottish countryside.
- Build cost: £310,000
- Location: Aberdeenshire
15. Go Timeless with a Self-build Cottage
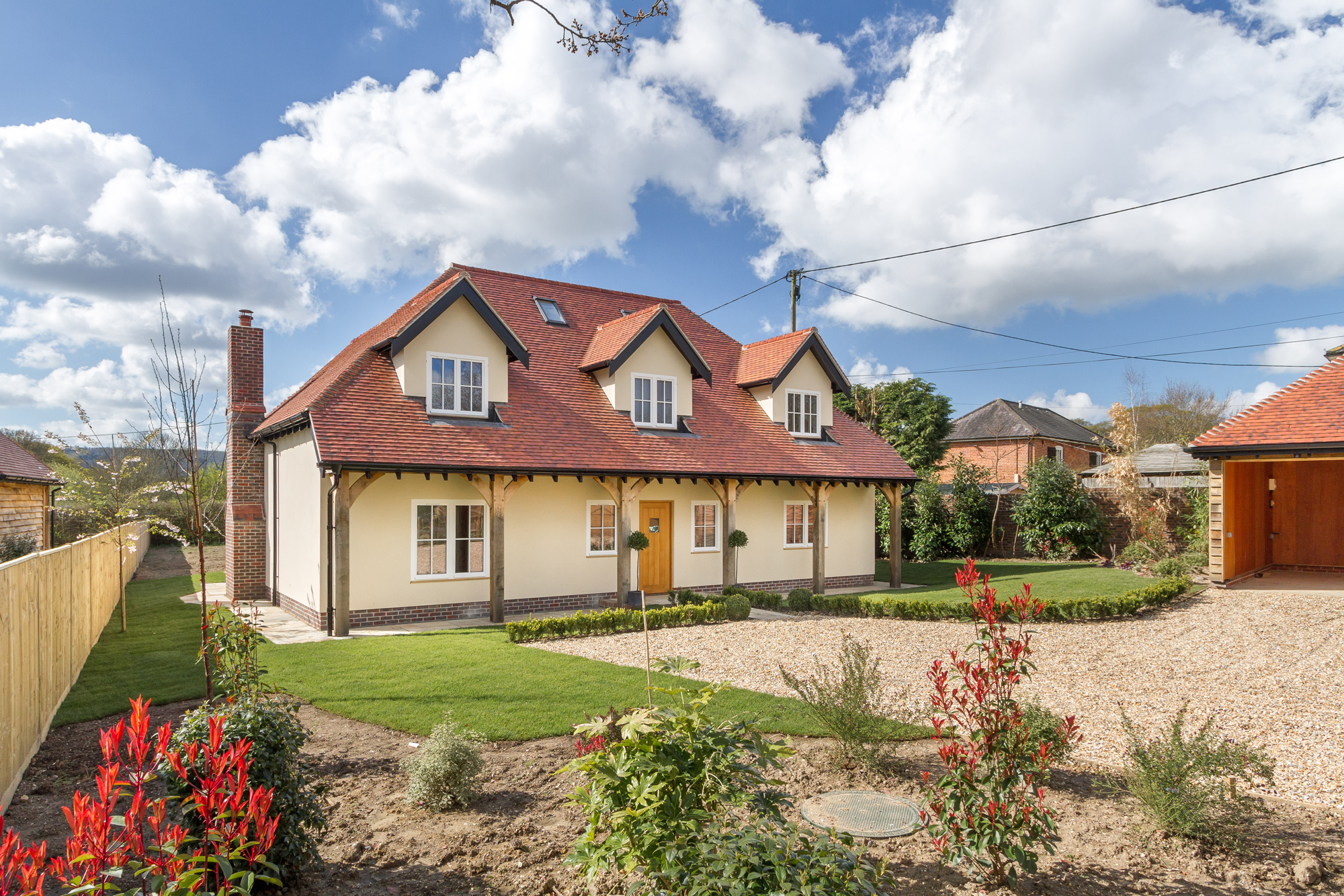
An energy-efficient timber frame panel system was used alongside a green oak frame to create this timeless home.
Delicate dormers and a veranda create a quintessential cottage charm, while the home boasts U values of just 0.14.
- Build cost: Unknown
- Location: Surrey
16. Create a Barn-style Kit Home
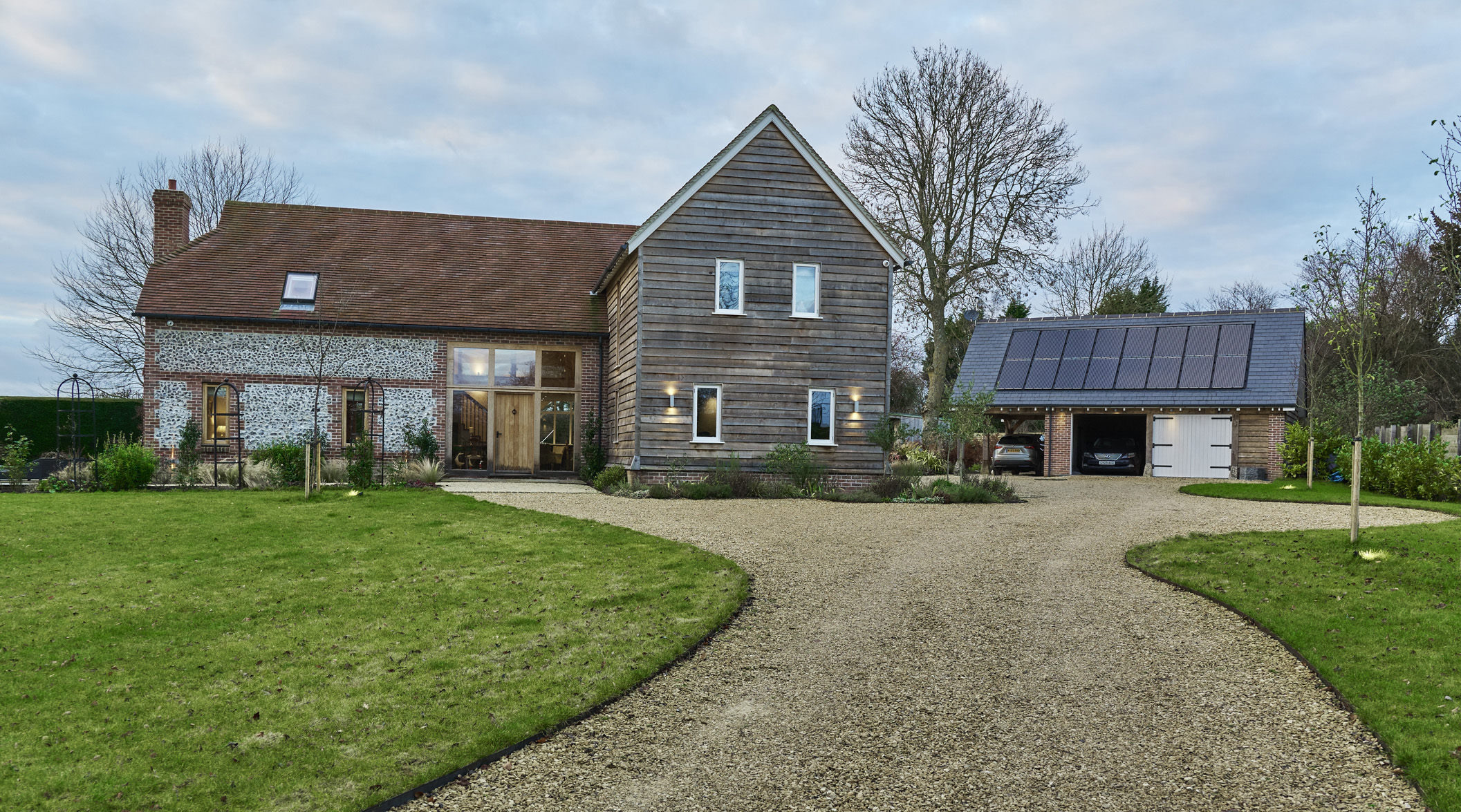
After visiting Potton's showhome, Brian and Loveday Ellis fell in love with timber frame and the quick construction it offered — as well as Potton's opportunities for a customisation of a pre-designed home.
The couple chose to reflect the local traditional of a flint and brick cladding. They also specified an air source heat pump, underfloor heating and solar PV panels.
- Build cost: £759,000 (built to extremely high spec)
- Location: Hampshire
17. Choose a Package Build Route
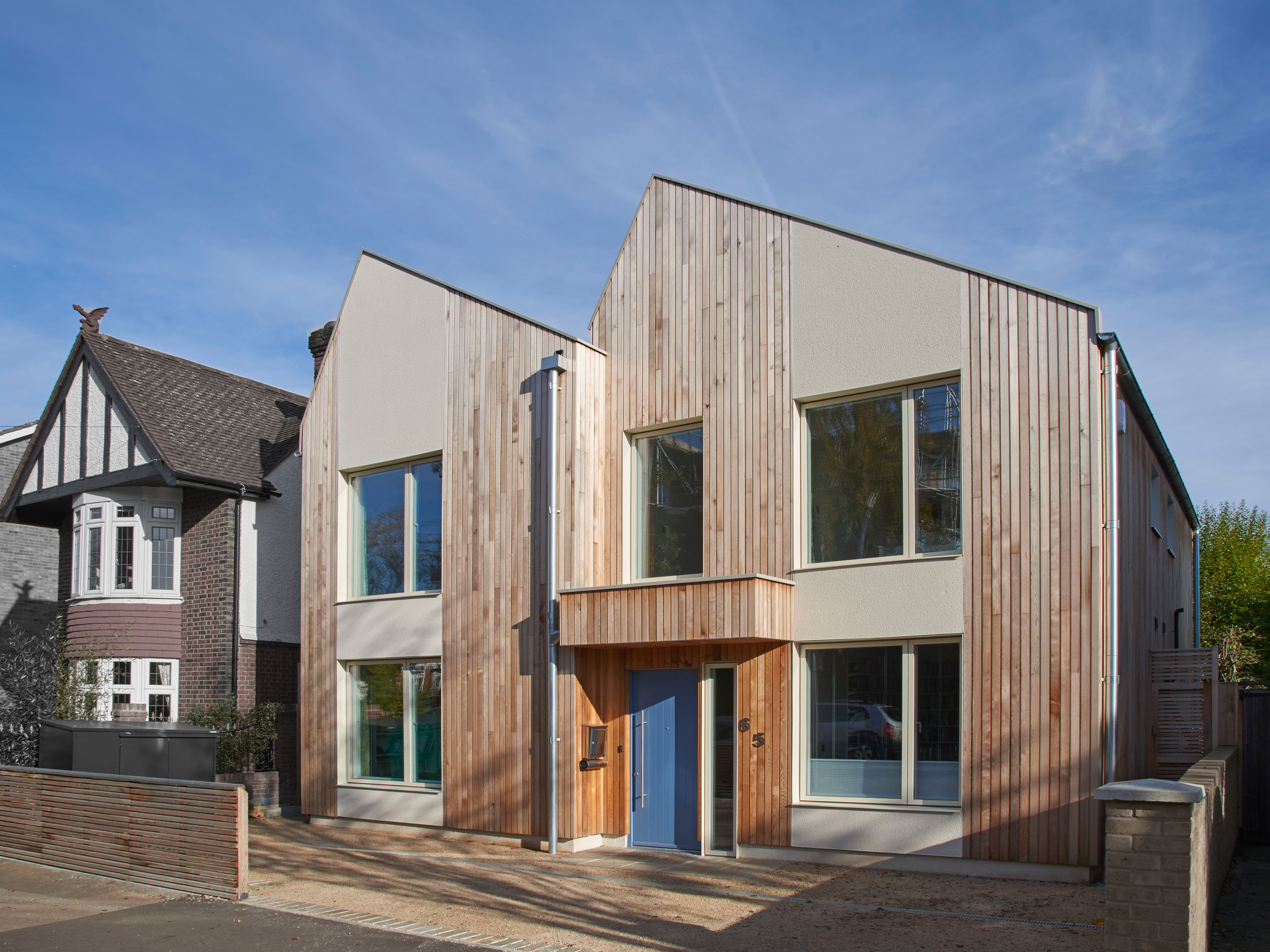
Jim and Mary knocked down a dated bungalow an in its place constructed a sustainable prefabricated kit home, made from Facit Homes' Chassis™ system, and designed precisely for their lifestyle.
- Build cost: Unknown
- Location: London
18. Build a Passivhaus on a Budget
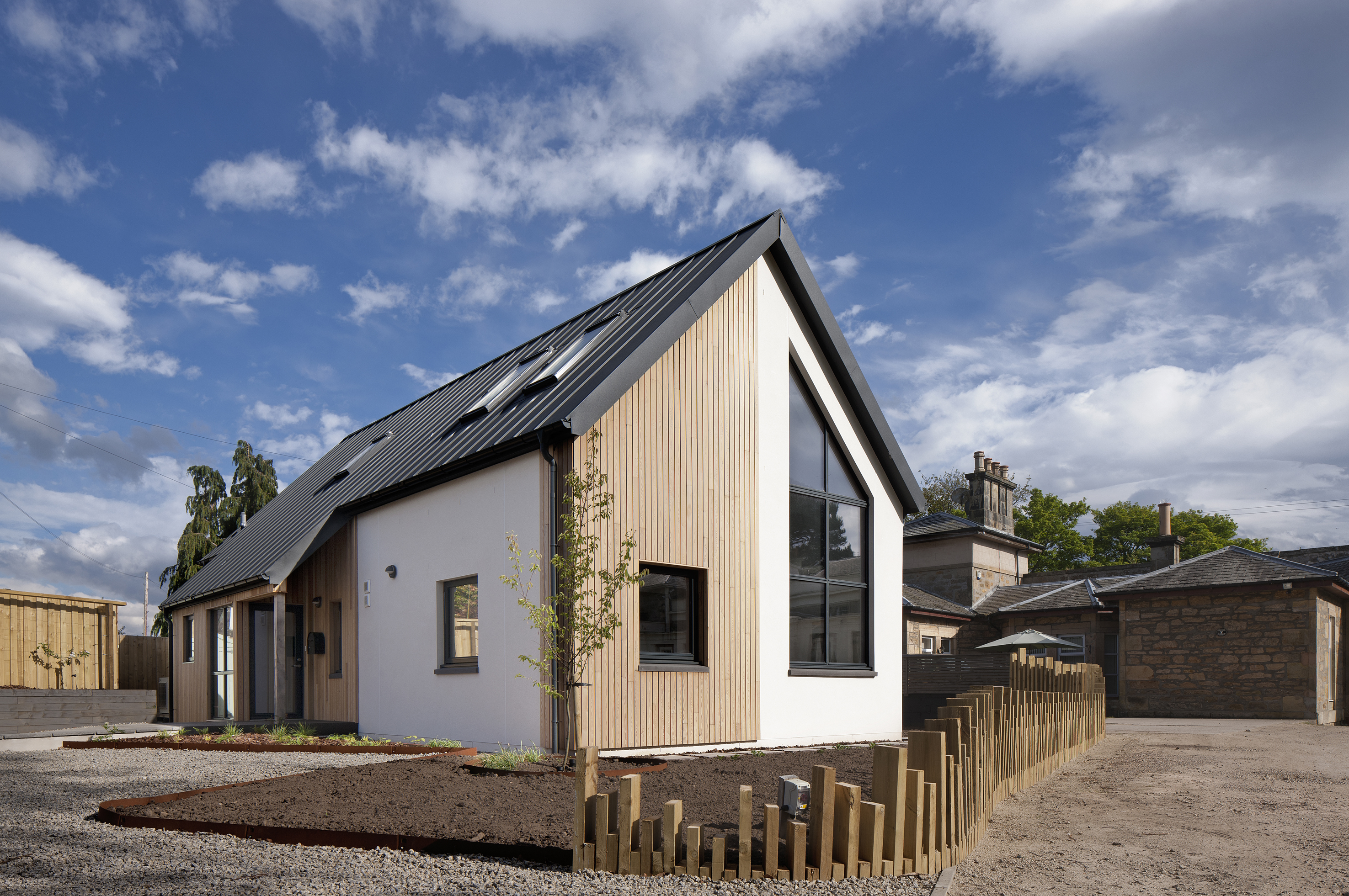
First-time self-builder Paula Harte built her Passivhaus-certified kit home using the Type C plans by Caber House, pre-designed by Colin Potter of Architeco.
After the weathertight shell was erected by Caber House, Paula assumed the responsibilities of project manager to keep to her fixed total budget (including plot) under £280,000.
- Build cost: £220,000
- Location: Elgin, Scotland
19. Construct a Modern Family Home
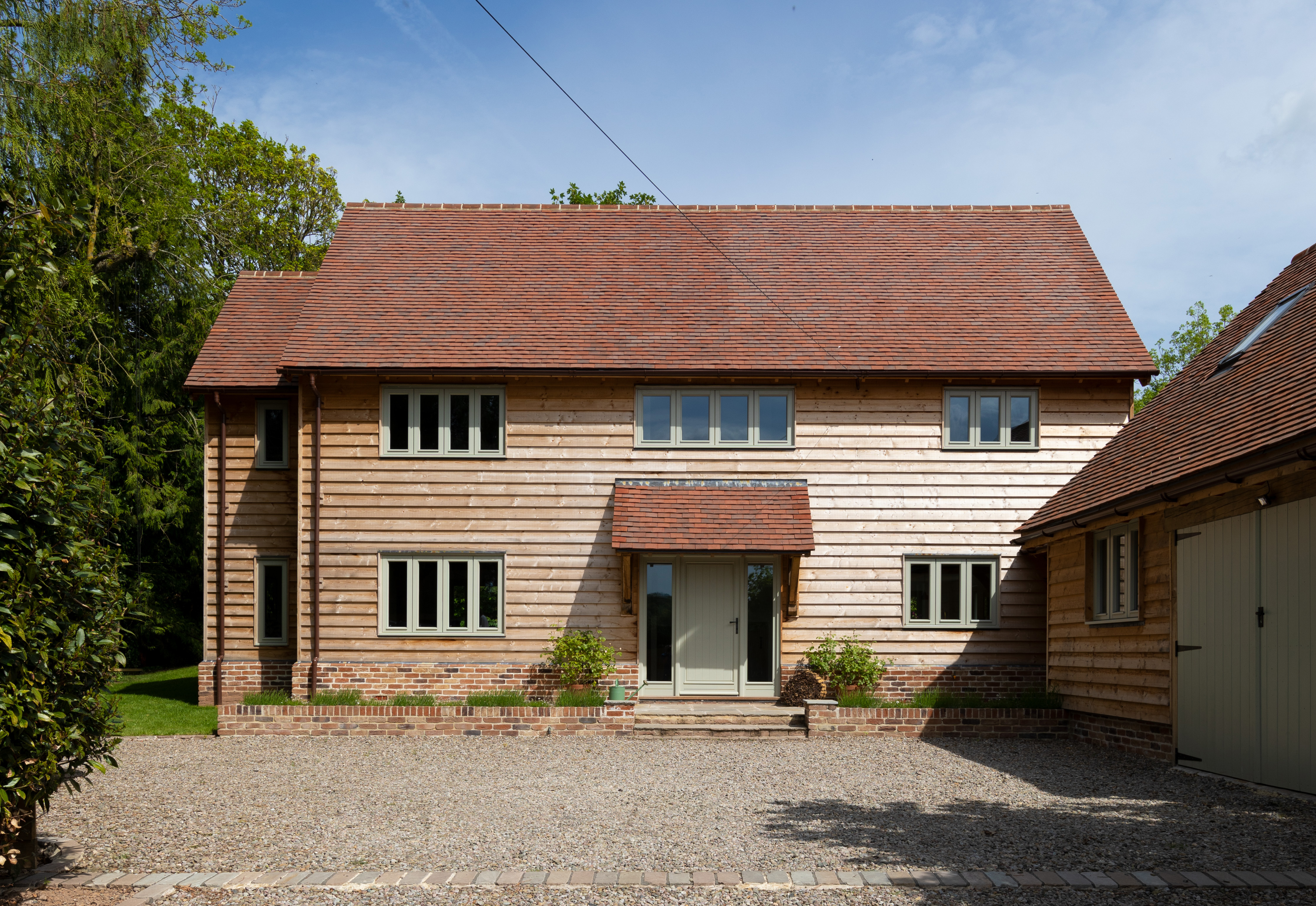
After purchasing a plot with plan for a Border Oak oak-framed home, Wendy and Steve Hunter proved that a beautiful four-bedroomed home can be constructed with a budget of less than £1,500/m².
- Build cost: £265,000
- Location: Herefordshire
20. Add a Single-storey Self Build on the Coast
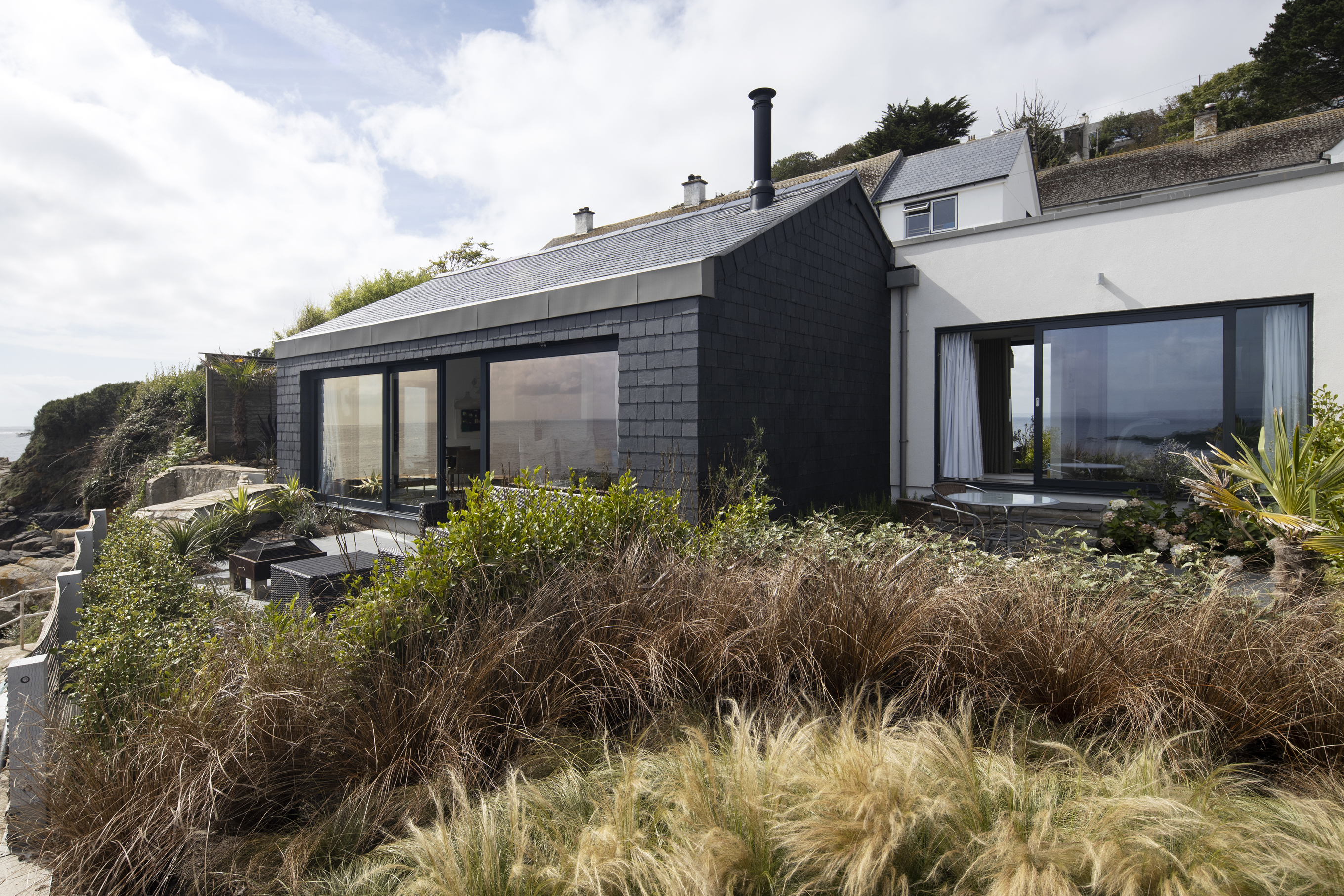
A combination of steel and timber frame was used to combat this challenging coastal site.
Homeowner and retired architect Nick Purchase designed the house in timber frame in order to achieve vaulted ceilings throughout.
- Build cost: £350,000
- Location: West Cornwall
21. Fit into Suburban Areas with an Oak and Timber Home
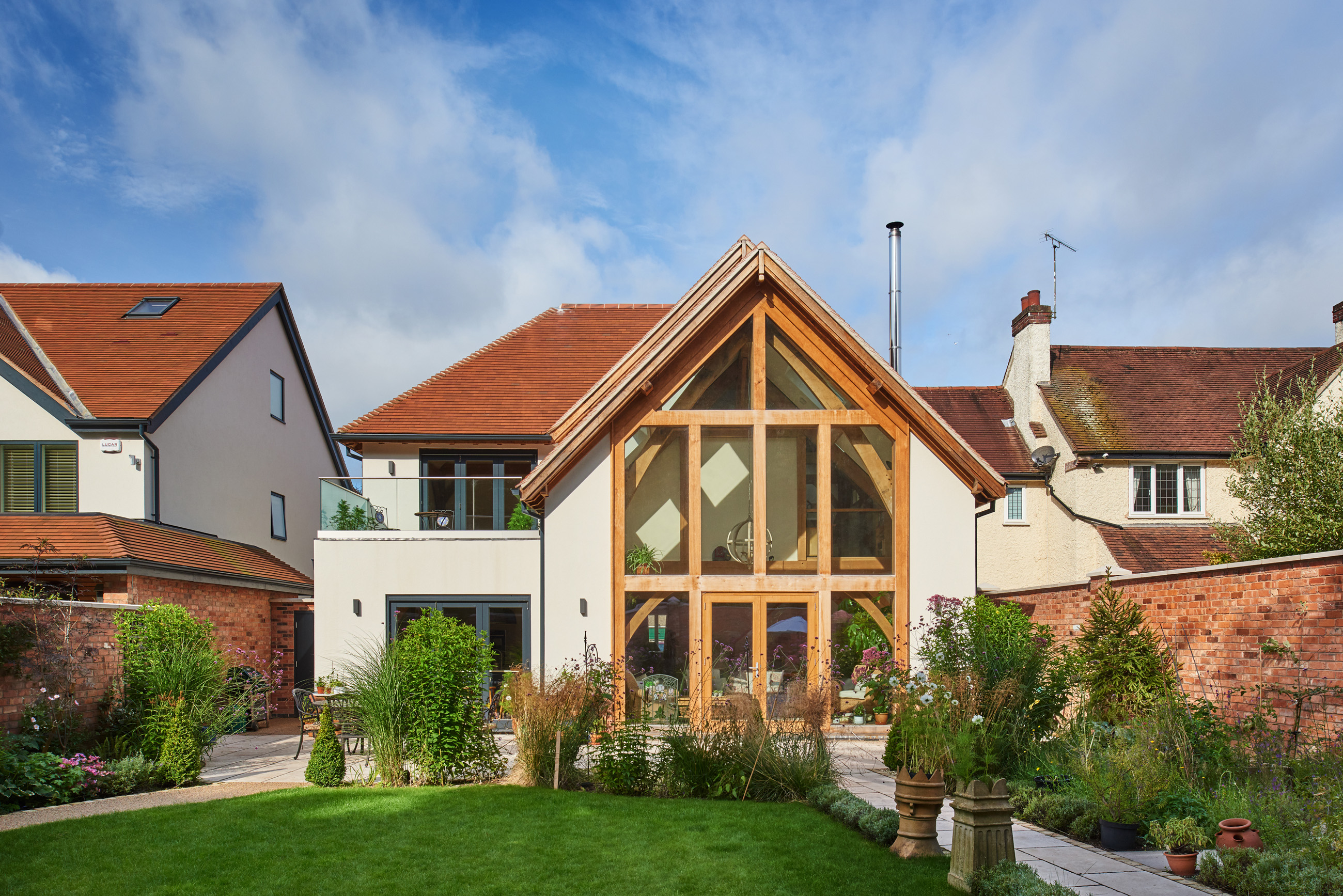
Penny and Michael Young self-built their new home on a suburban infill plot, combining a traditional frontage with a contemporary interior rear elevation.
The oak frame and timber encapsulation system was supplied by Oakwrights.
- Build cost: £500,000
- Location: Coventry
22. Think Contemporary and Future-proofed with Timber Frame Houses
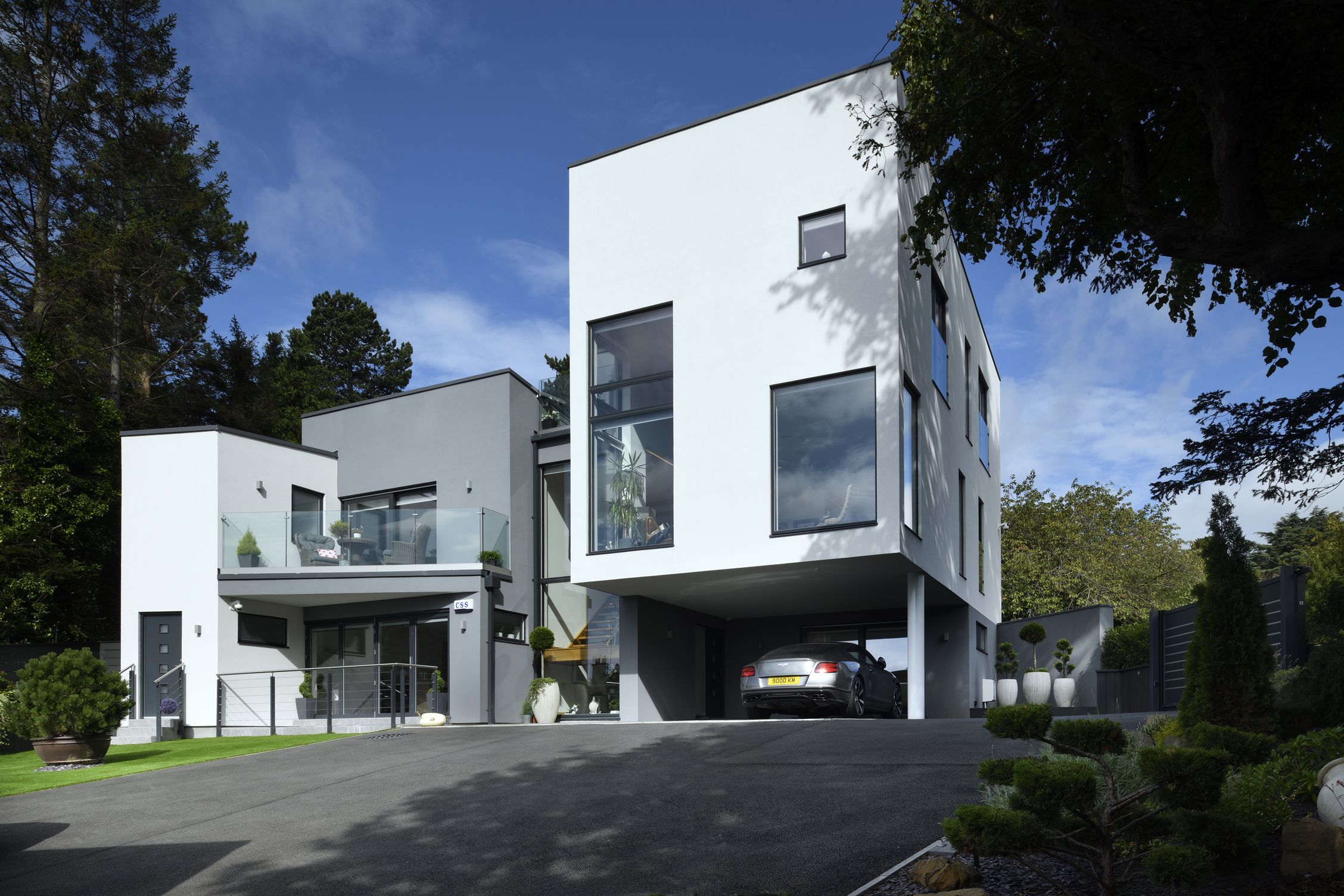
Accessibility and energy efficiency were high on the list for Kenneth and Marion MacLean when they designed their lifetime home.
With the help of Allan Corfield Architects, SIPs were chosen to construct the house thanks to their high levels of thermal efficiency and were paired with a 'fabric first' approach to self build.
- Build cost: £850,000
- Location: Edinburgh
23. Fill a New Build With Design Innovation
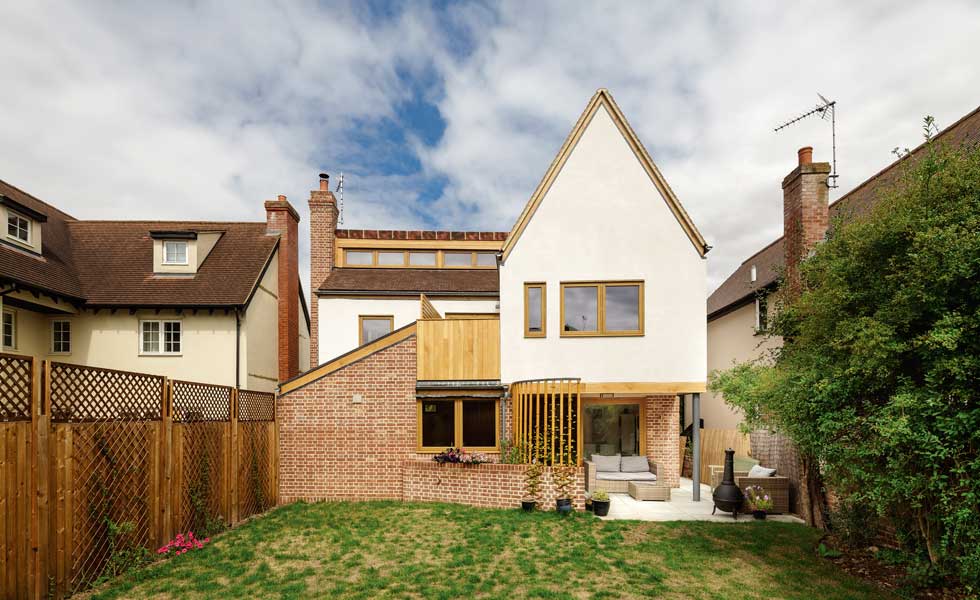
Adrian and Sandra Girling were keen to build their traditional style home with timber frame and opted for a stick-build self build route over SIPs so that they would have the option to change things on site (which would not have been possible had they chosen SIPs).
- Build cost: £260,000
- Location: Essex
24. Create a Striking Modern Build
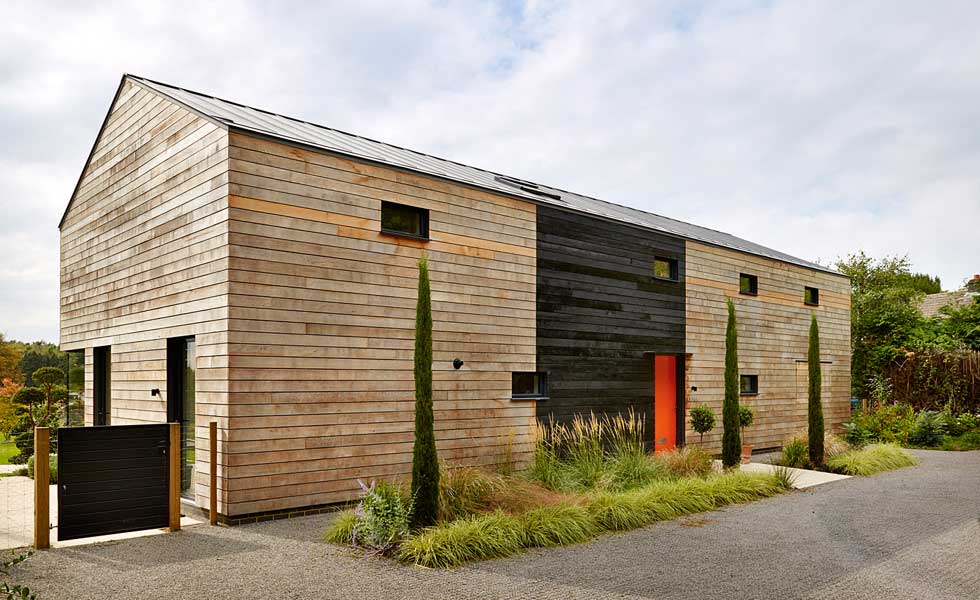
Homeowners Melvin and Sandy built their striking home in under a year thanks to the speed benefits of building with timber frame.
- Build cost: £600,000
- Location: Surrey
25. Go for Glazing in a Contemporary Home with a Coastal View
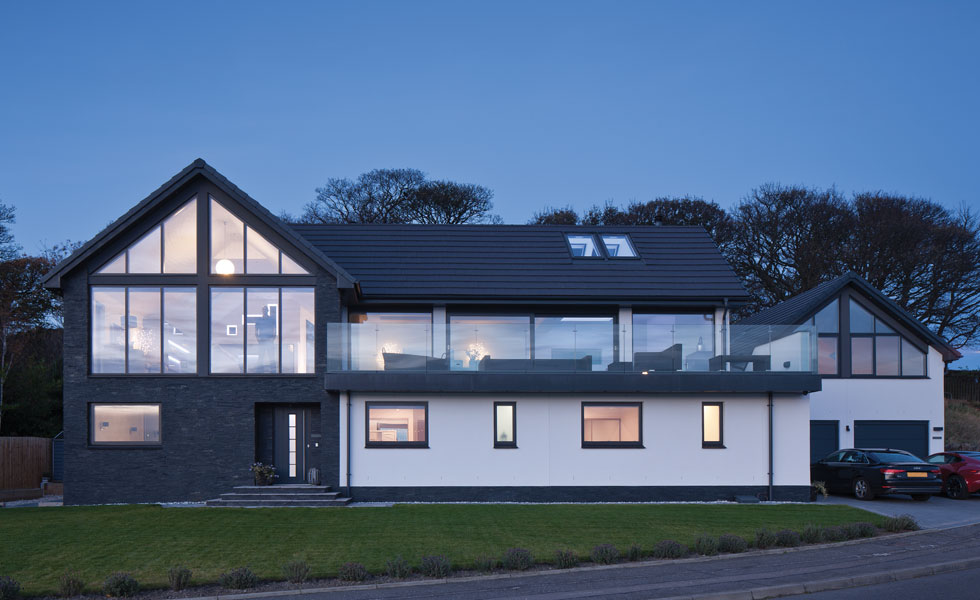
This self build timber frame house embraces upside down living to make the most of the surrounding views.
By constructing in timber frame, a dramatic glazed gable was featured alongside the expansive aluminium windows in the design, meaning this villa-style home is filled with natural light.
- Build cost: £470,000
- Location: Fife coast, Edinburgh
26. Use Timber Frame in a Conservation Area
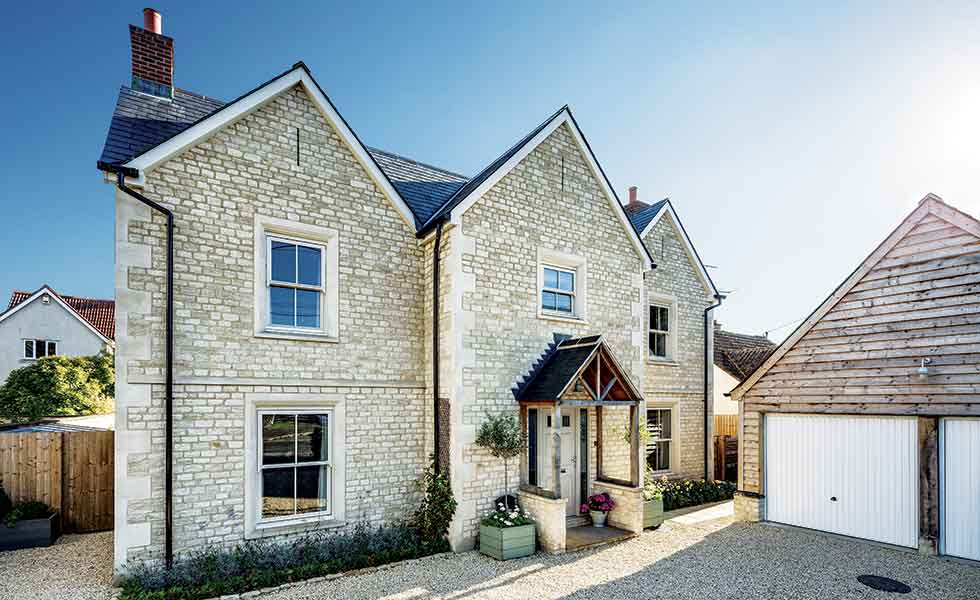
Andrew and Toni Leese worked with Potton to build their stunning timber frame house, located in a conservation area in Wiltshire.
Their new home had to adhere to certain planning permission requirements — including being clad in Cotswold stone, having a pitched gabled roof of a 45º pitch and four-bar sash windows. Behind the stone cladding lies a timber frame structure, packed with 400mm-thick Celotex insulation.
- Build cost: £316,000
- Location: Wiltshire
27. Hide Away in the Woods with a Timber-clad Home
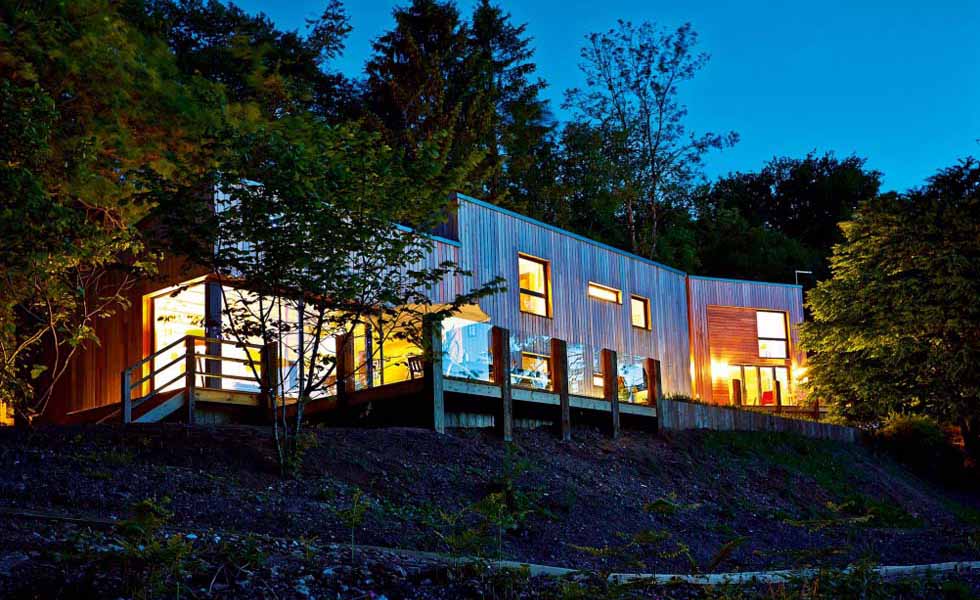
Architect Liam Denny, and his partner Mark Camillin (also an architect) spent seven months building their cedar-clad, timber frame home in a fir tree forest in Devon.
Even though they had to demolish the original bungalow that occupied the plot, Liam and Mark benefited from the existing electricity supply and were able to save money by using the existing concrete foundations and septic tank.
- Build cost: £237,000
- Location: Devon
28. Merge into a Traditional Style with Timber Frame
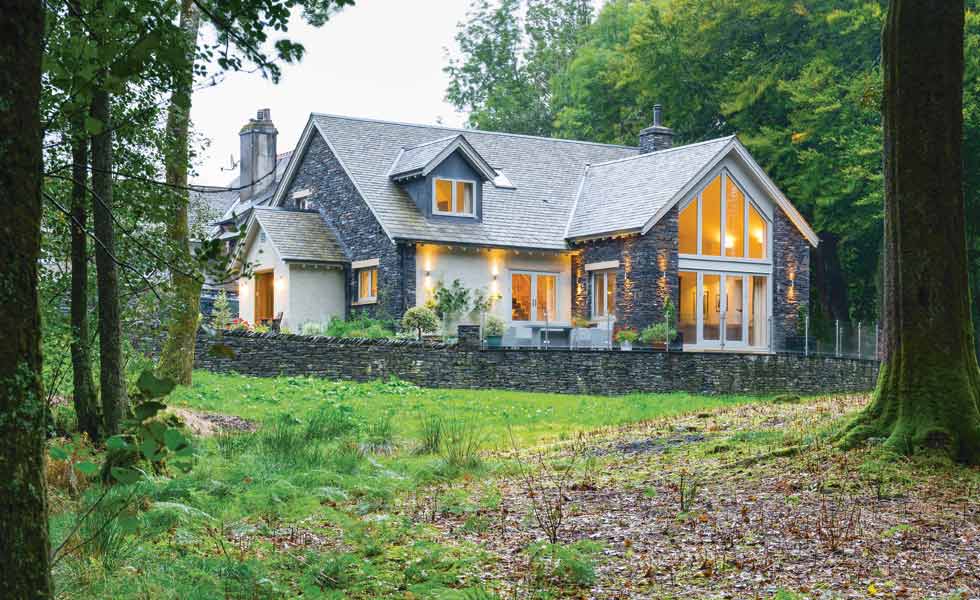
Mike and Gill Tate chose a timber frame construction for their Lake District self build to echo the traditional design of other homes in the area. They chose Rob Roy as their suppliers.
- Build Cost: £565,000 (incl. £35,000 for the garage and £40,000 for landscaping)
- Location: Lake District
Are Timber Frame Houses Cheaper to Build?
"Timber frame is not more expensive than any other self build system," Mark Stevenson comments. "Building to the same thermal performance and building to current Building Regs is far easier in timber frame as it's naturally airtight and timber is an insulator to a point."
Property developer and industry expert, Mike Cruickshank says: "For new builds, factory prefabrication is by far the most popular route chosen by self-builders, as manufacturers have to work to strict quality control methods, ensuring the correct specification of materials are used and a high degree of dimensional accuracy is achieved.
"Some manufacturers only supply open panel systems, where the insulation is fitted on site. Other manufacturers can also supply closed panel systems, where the insulation material is factory fitted. SIPs (structural insulated panels) is one example of a closed panel system."
Get the Homebuilding & Renovating Newsletter
Bring your dream home to life with expert advice, how to guides and design inspiration. Sign up for our newsletter and get two free tickets to a Homebuilding & Renovating Show near you.
Sarah is a journalist, editor and the former Web Editor of homebuilding.co.uk. She began her career more than a decade ago, working on the editorial team of Public Sector Building magazine, before joining the wider Homebuilding & Renovating team as Social Media Editor in 2012. Since purchasing her first house in 2015, Sarah has been adding to the ever-increasing list of home improvements she needs to make; including extending over the garage, resurfacing the driveway, replacing existing flooring and revamping the kitchen. Fortunately, her time with Homebuilding means she is not short on design inspiration or top tips to tackle or project manage these tasks herself.

