This playful addition to a listed cottage includes a slide and fireman's pole!
Jane and Craig have bridged the centuries with an imaginative link between an ancient cottage and its outbuildings — creating a fun family home
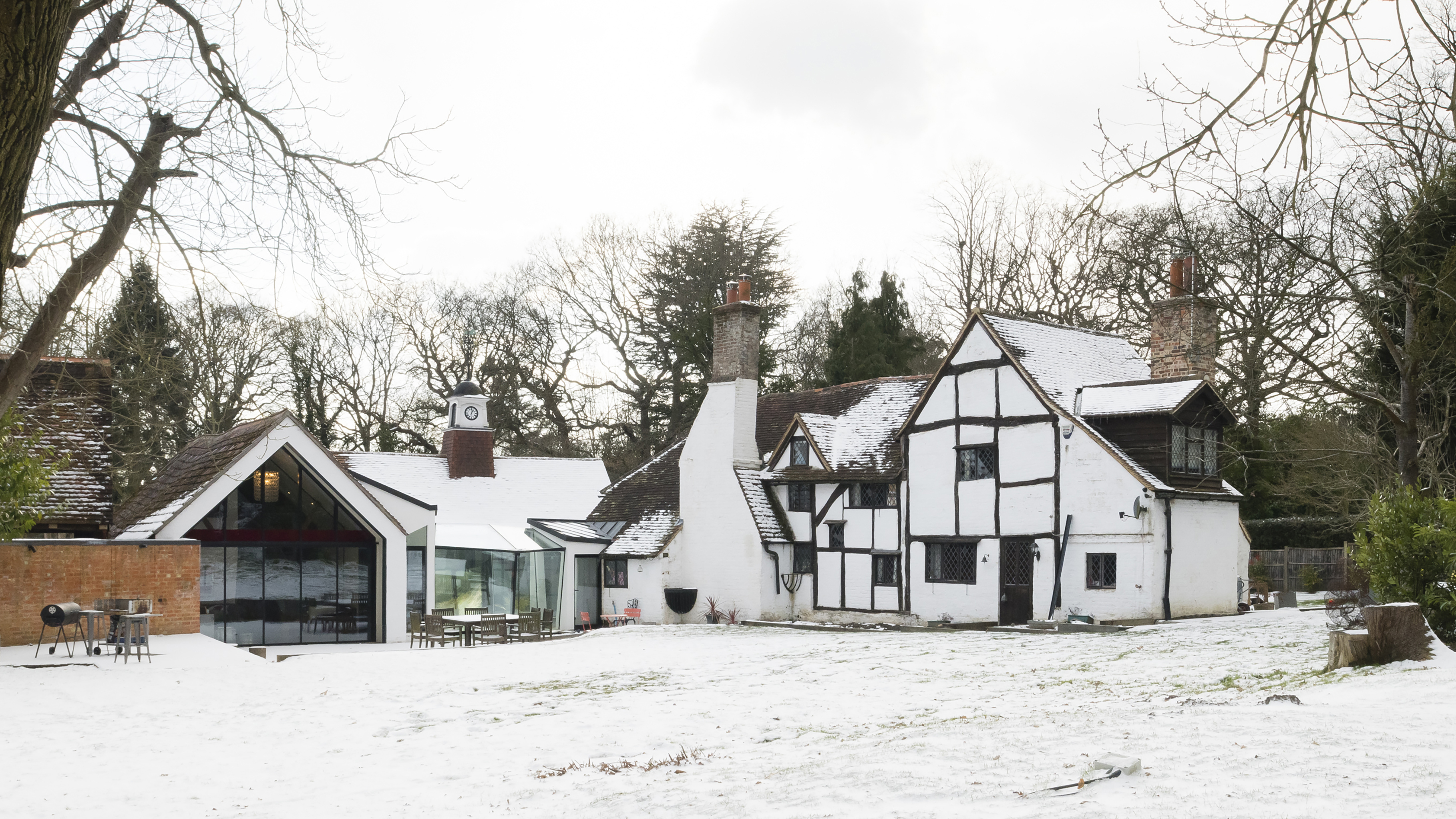
Welcome to the house of fun — a home of secret slides, hidden doors, pop-up screens and wonky dimensions. Nothing is quite what it seems in Jane Fordham and Craig Bonner’s extraordinary home of two halves.
Their period house welcomes you with its low-slung front windows and blossoming climbers round the door. Head round the back, however, and you’ll spot a contemporary zig-zag glazed corridor that links the Grade II-listed building with its revamped and very contemporary stables and garage block.
“Our initial plan was to self build,” says Craig, a financial director. “We had always dismissed the idea of buying a period house because we always thought they could be oppressive with their low ceilings and small windows, but we fell for this as soon as we saw it. It had a really positive feel to it.”
Not only was the property in the right location, but it also had planning permission to convert the stables and garage, offering scope to fulfil at least part of their self build ambition.
“The only thing we needed to address was how to create a link between the two by building an extension and how to modernise the outbuildings without faking it,” says Craig.


Getting to work on the design
With no deadlines or time constraints, the couple moved into the old cottage with their young children and started to plan for a home which, above all else, would be fun to live in.
“We created a significant moodboard that included space, light, fun and play,” says Craig. “Then we broke every rule in the self builder’s book by just making it up as we went along. I was happy to adjust things ‘on the go’, while Jane is much better at planning and detail.”
(If you're planning your own project be sure to research modern extension ideas for inspiration.)
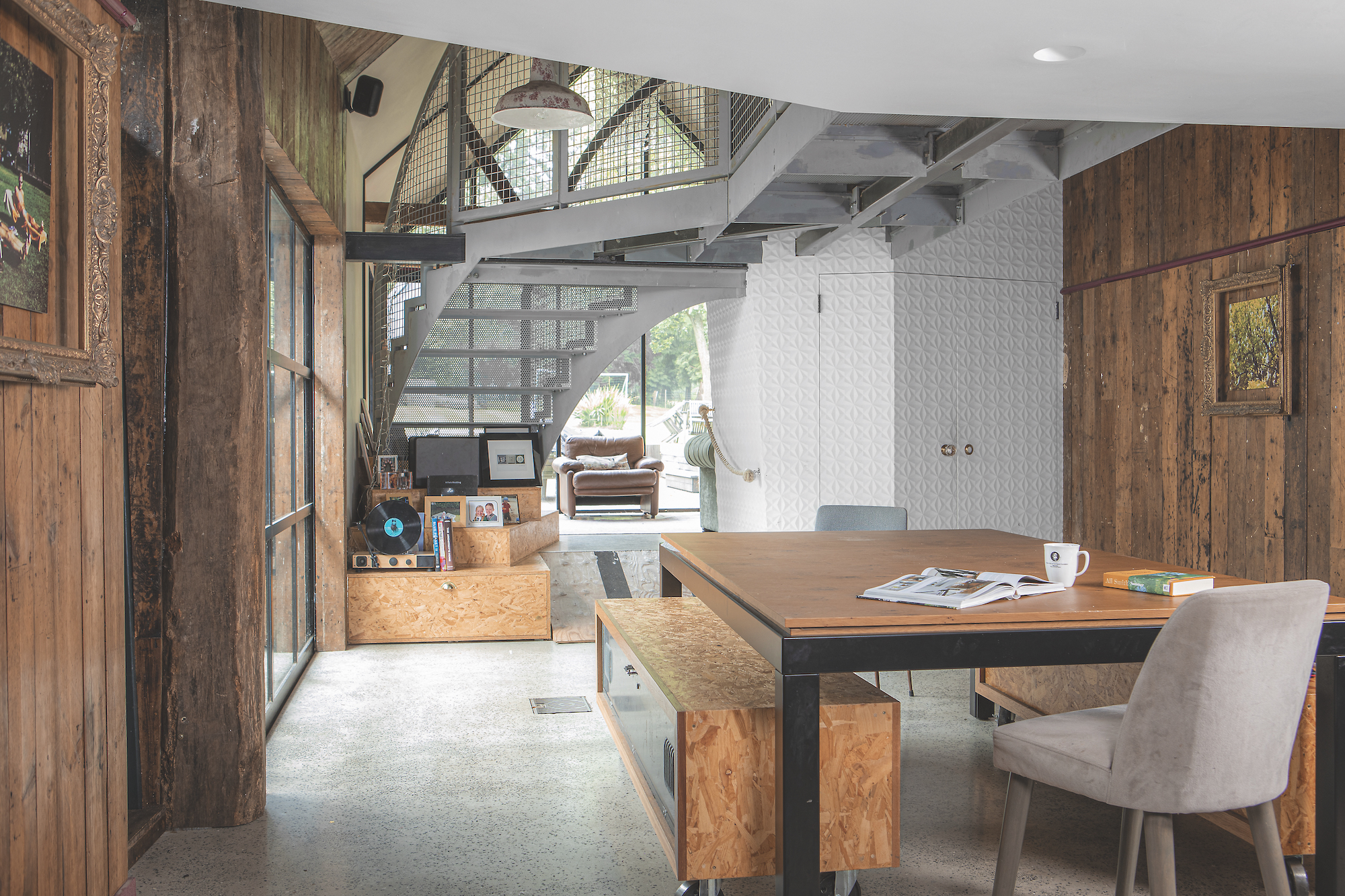
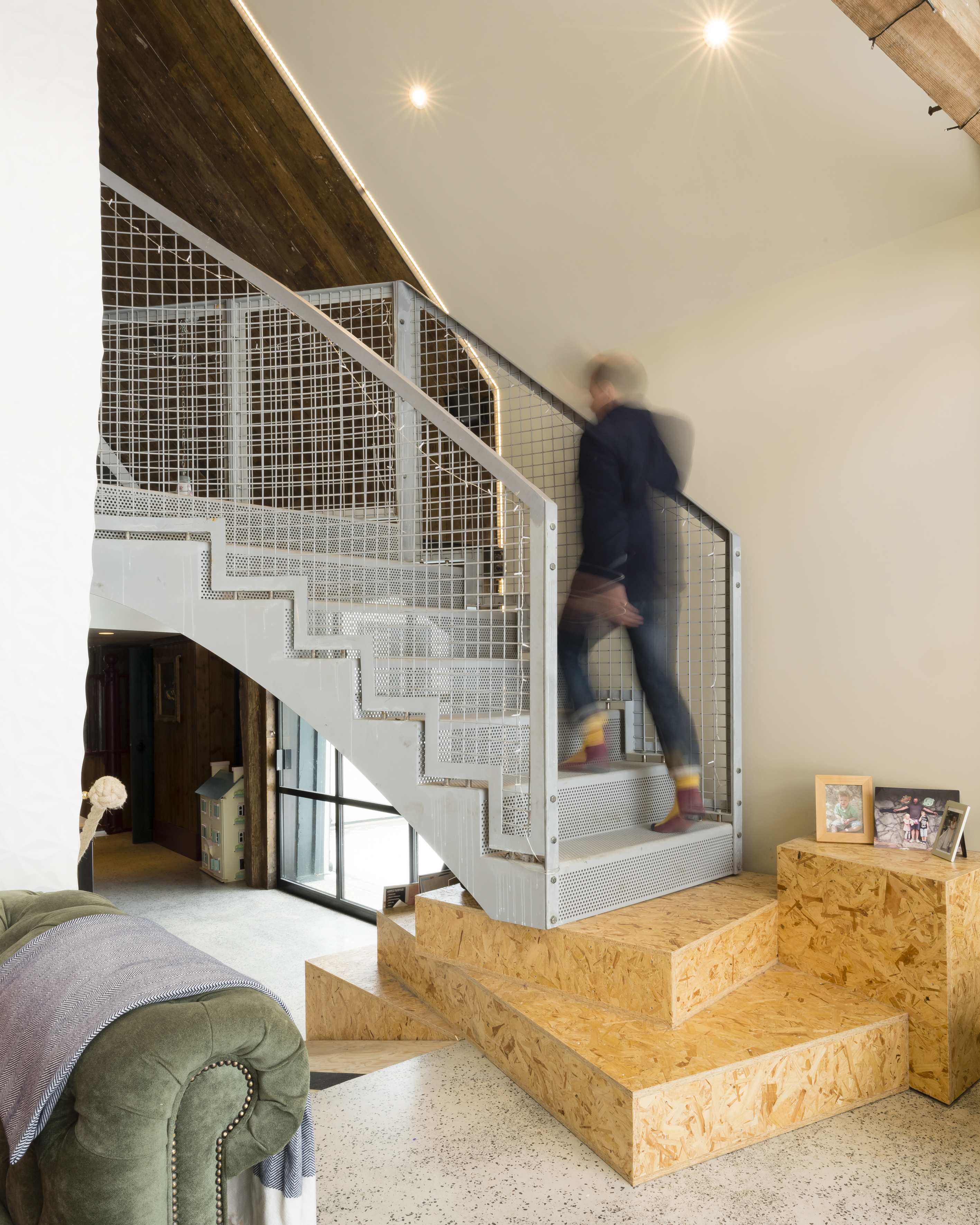
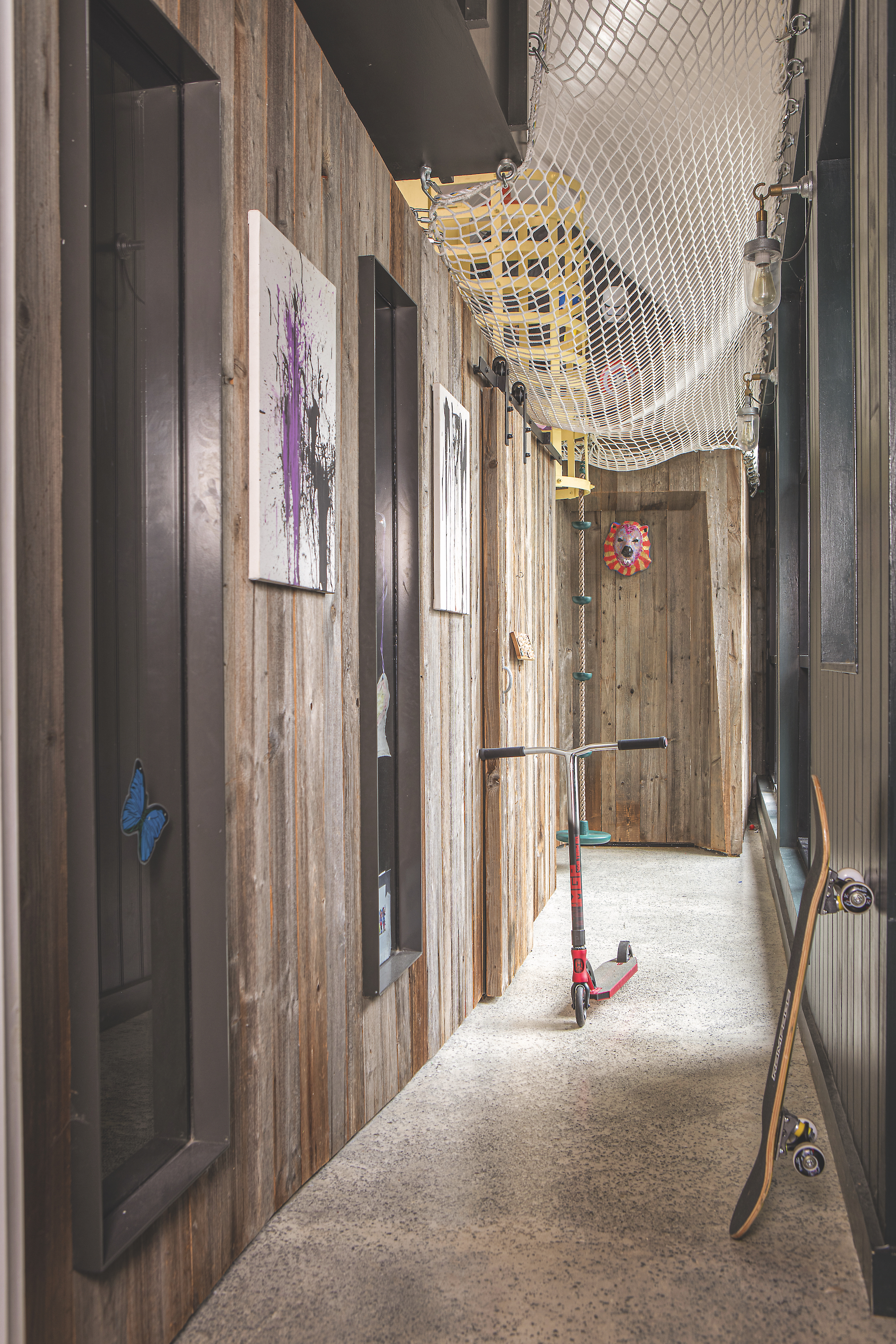
Before they could start work, they had to get planning permission for the glazed link, which took around 18 months and included lengthy discussions with English Heritage. “They were brilliant because they were keen to help us achieve what we wanted while making sure we didn’t deface the buildings,” says Craig.
Jane and Craig were also keen to reuse all the original materials during the renovation as authentically as possible. When the stable roof came off to lower in the steel frames, for example, it was replaced using all the old tiles which were laid in the original ‘wonky’ design.
“The roofer did a fantastic job with this,” says Craig. “It was a big ask, but we wanted to retain the character in all its detail.”
Including characterful details
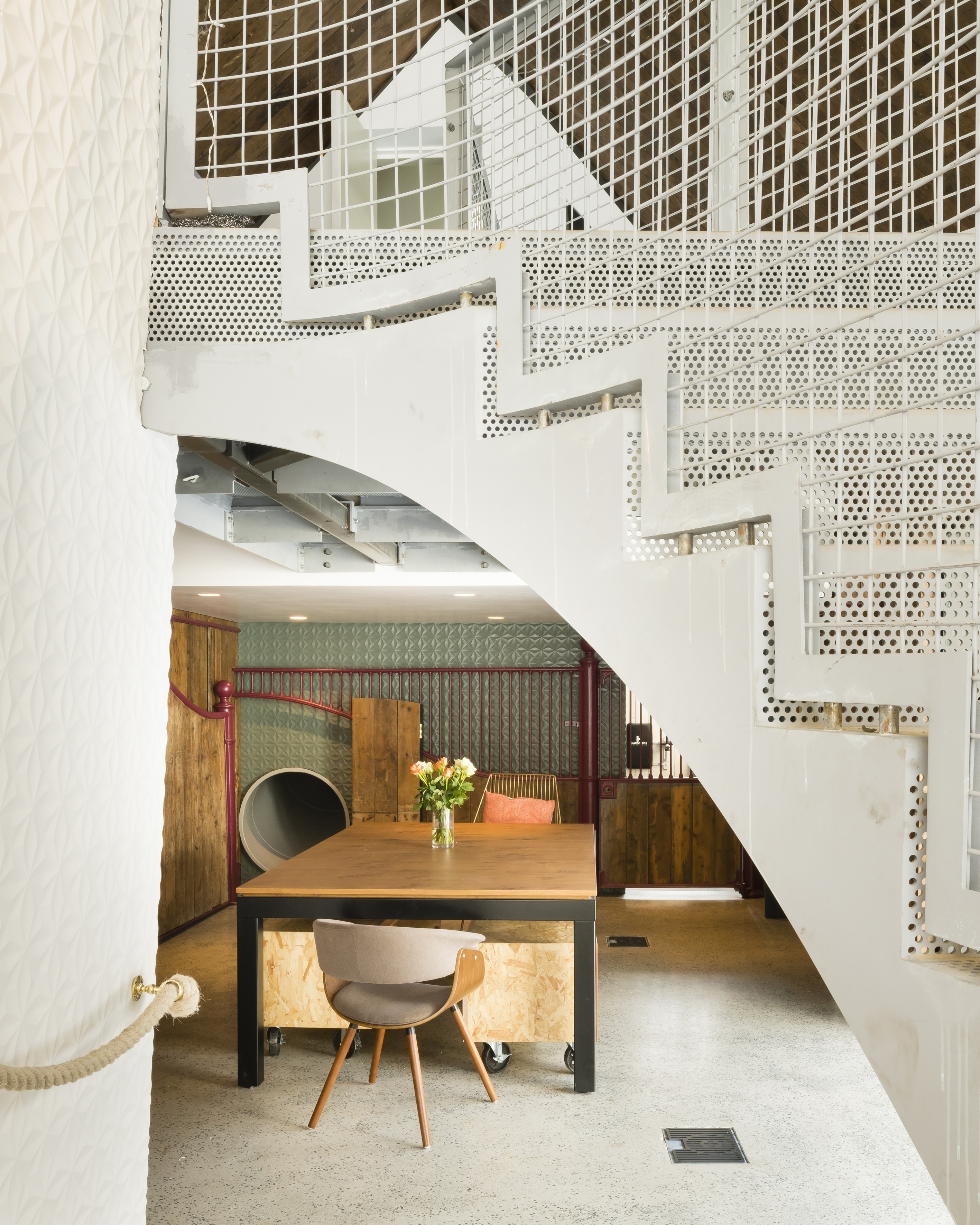
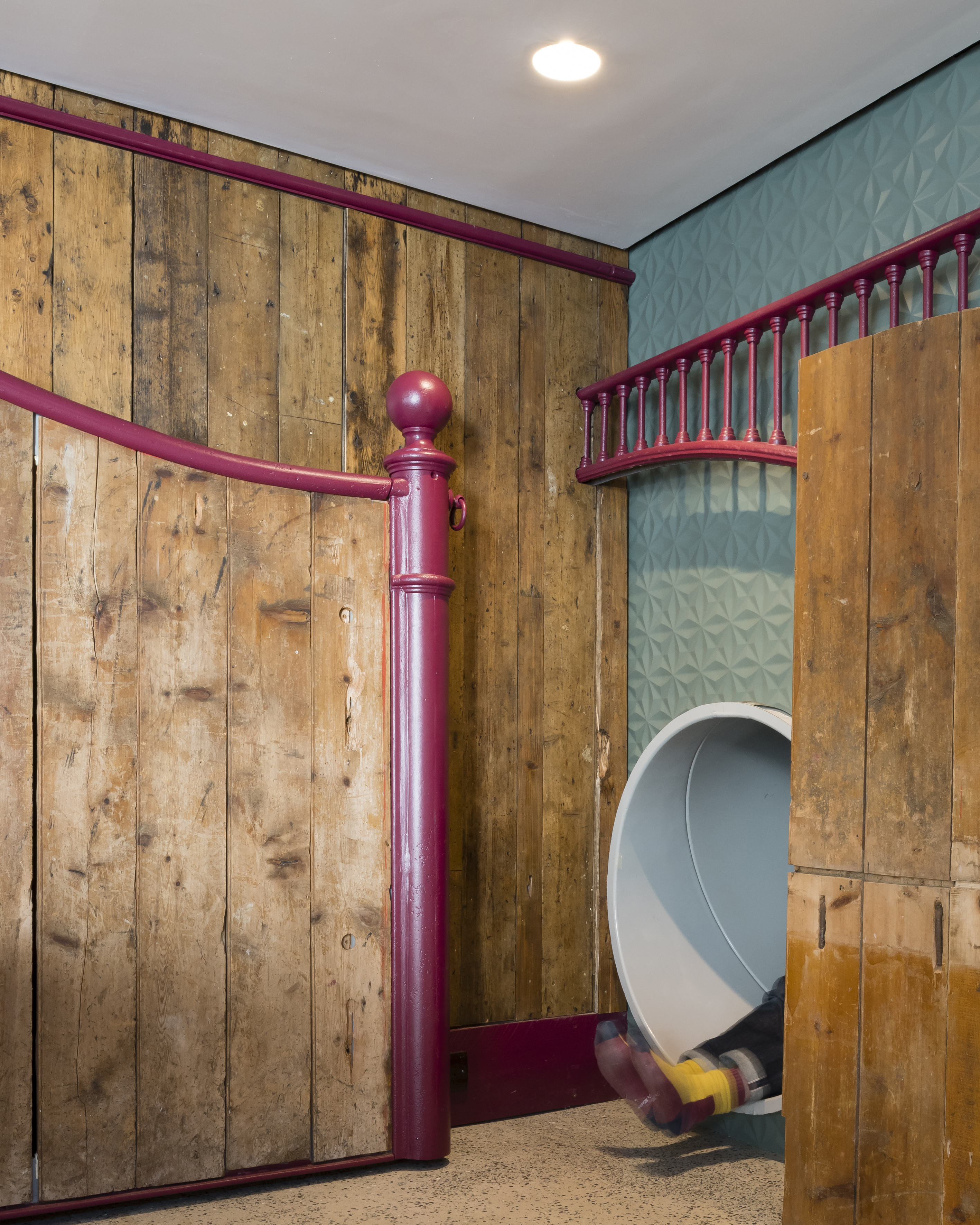
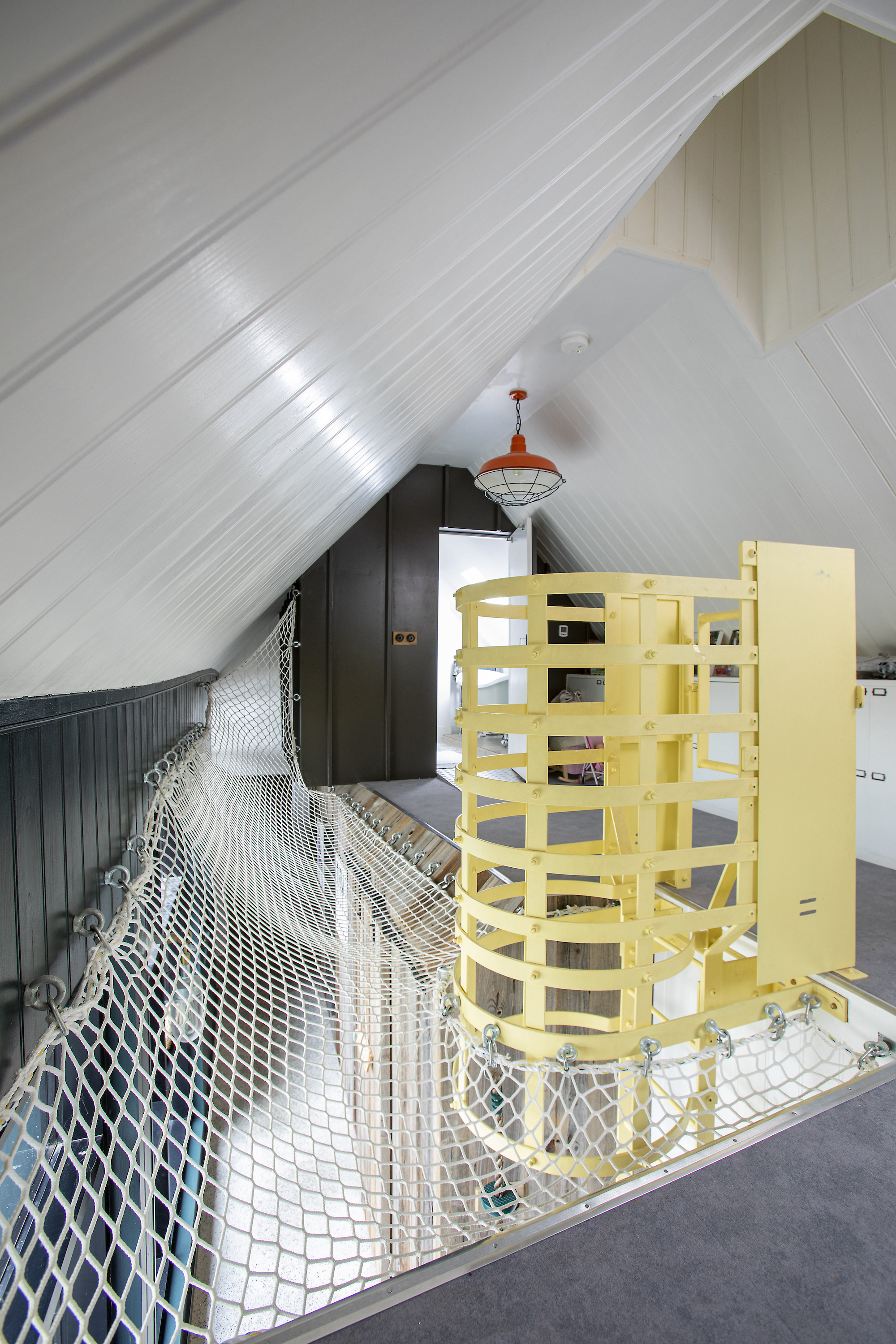
One of the first jobs, however, was to dig out the original stone floor of the outbuildings and then excavate one foot down into the clay soil to create extra room height.
“As soon as the stone floor was up it started to flood,” says Craig. “We had to install a system to pump water in and out, at an extra cost of £10,000, and then replace the floor with fresh concrete.”
At around the same time the huge steel girders, designed to form a series of internal pods, were craned into place to create an office/utility area, mezzanine bedroom, en suite, ground floor cloakroom and the children’s bedrooms with a Jack-and- Jill bathroom between.
Although the layout is forward-thinking, the materials used in the build are traditional brick, wood and stone, with the stables’ main features kept intact and other materials integrated into newly built areas.
“There were a few key changes along the way,” says Craig. “Originally the mezzanine was going to be clad in birch twigs, then reclaimed corrugated iron, until we eventually chose ironwork.
"The home office design pod was also going to be more angular, but we were conscious of costs. It was very much a case of doing a bit, saving a bit, doing a bit more, saving a bit more. It made a big difference not having a timescale to work to. It removed the pressure and allowed the project to evolve organically.”
Keeping practical spaces in a playful extension
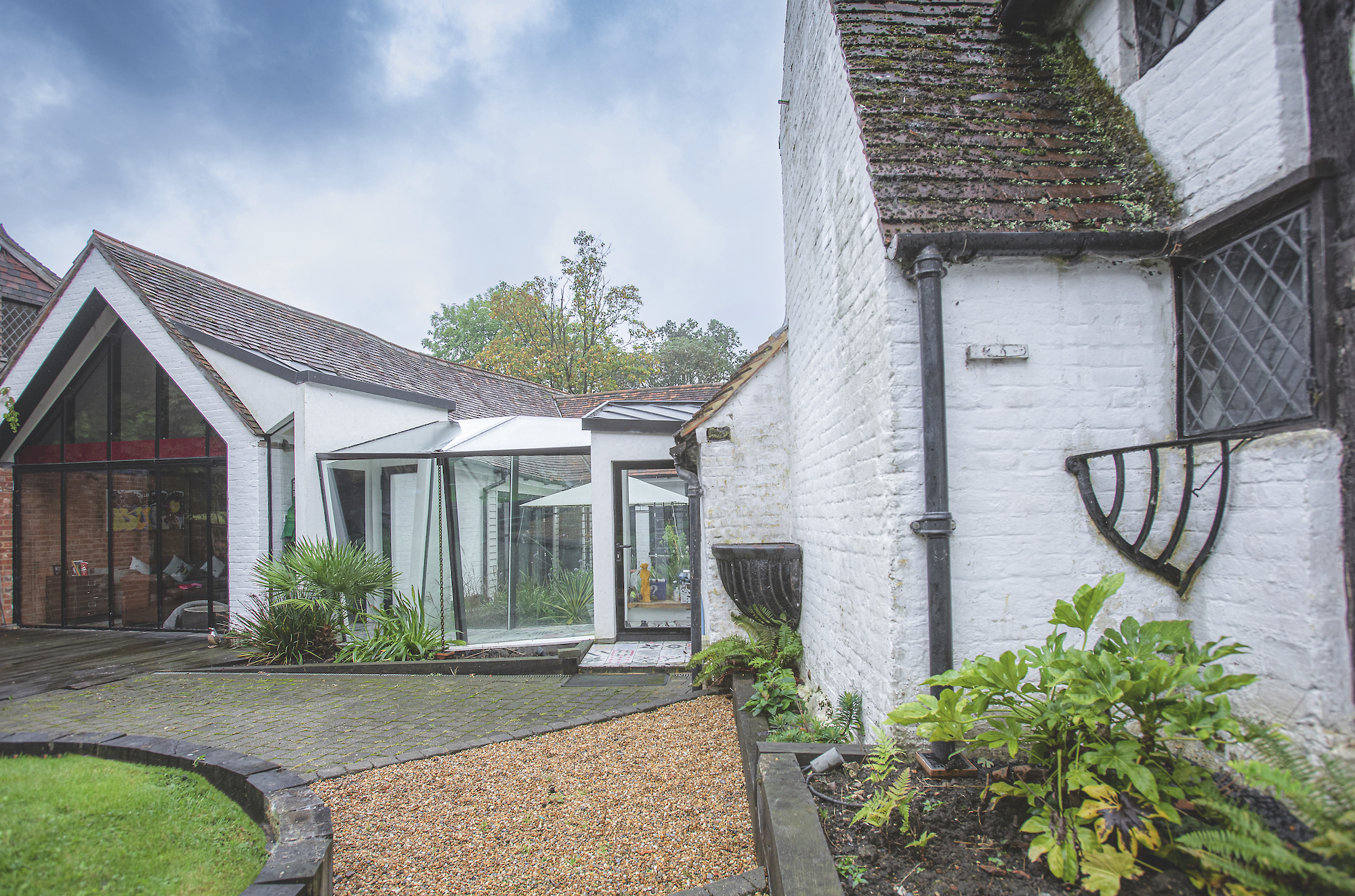
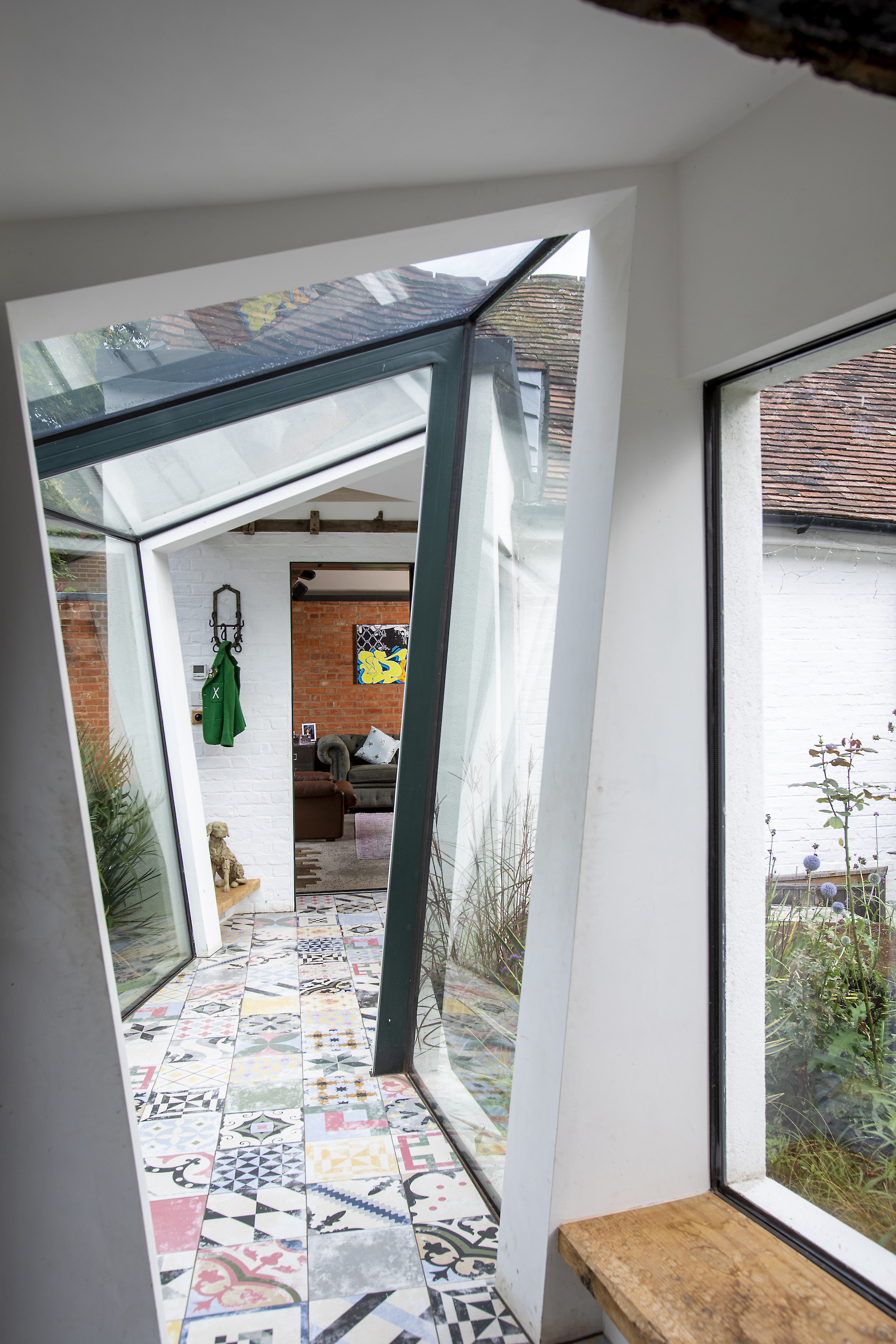
Jane and Craig’s house may be quirky, but it’s also highly practical. It features plenty of built-in storage ideas, including floor-to-ceiling cupboards behind the panelled walls in the dining area and storage under the eaves, and everything has been designed with multiple uses in mind.
“It had its moments, though,” says Craig. “Framing the staircase was a nightmare because of the challenging angles and position. The stairs and mezzanine were made off-site and had to be modified several times before being manhandled into position around the steel frame.
“Then the wrong sized glass was delivered for the windows in the link and it took three sets of glaziers to finally get it right. But on the whole it’s been a great experience.
"What’s more, it’s a fantastic house for the children to grow up in and we hope it will inspire them to think out of the box when and if they eventually buy their own place,” says Craig. “There’s never a day goes by when the house doesn’t bring a smile to our faces.”
Get the Homebuilding & Renovating Newsletter
Bring your dream home to life with expert advice, how to guides and design inspiration. Sign up for our newsletter and get two free tickets to a Homebuilding & Renovating Show near you.
