This extraordinary oak framed self build is the ultimate retirement retreat
John and Patsy Greene drew on years of experience designing and building oak framed houses to create a truly bespoke home for their retirement
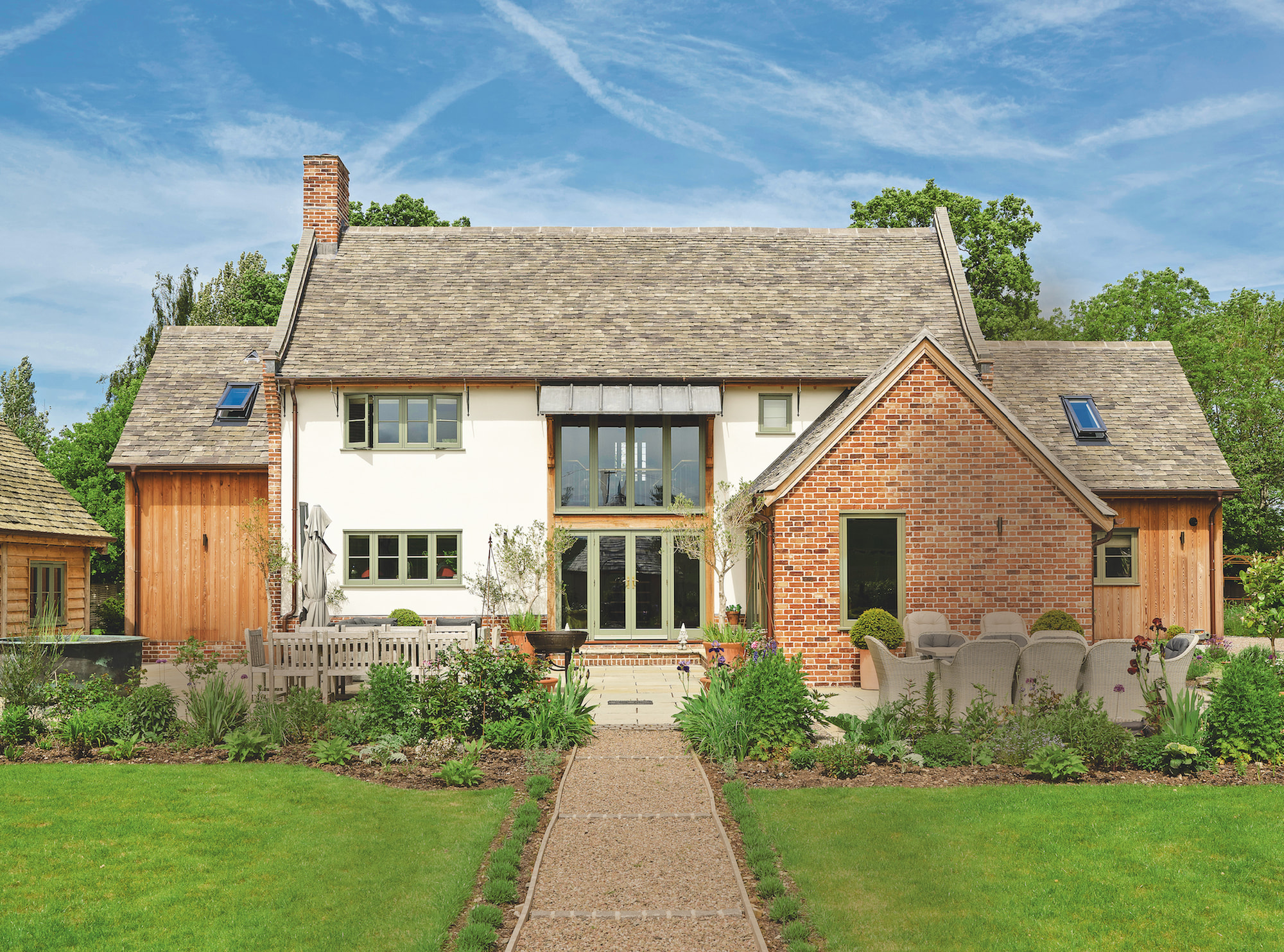
Having lived for over 40 years in the oldest house in the village, John and Patsy Greene now live in the newest. “Our first house in 1970 was pretty much a self-build,” says John. “It was a two bay Medieval cottage that was falling down — I think we had crushed cardboard boxes around the walls to keep the damp away when we first moved in.”
Following this restoration effort and inspired by his love of carpentry and architecture, John founded oak frame design and build company Border Oak in 1980, hiring local craftspeople to create beautiful bespoke homes.
“We were always going to build our retirement house. Circumstances made the decision as I had a cardiac arrest in 2019. When I was laying in the hospital bed recovering, I designed the house — I expect some of the quirkier bits are a result of the medication,” John laughs.
Selecting the plot for a dream retirement home
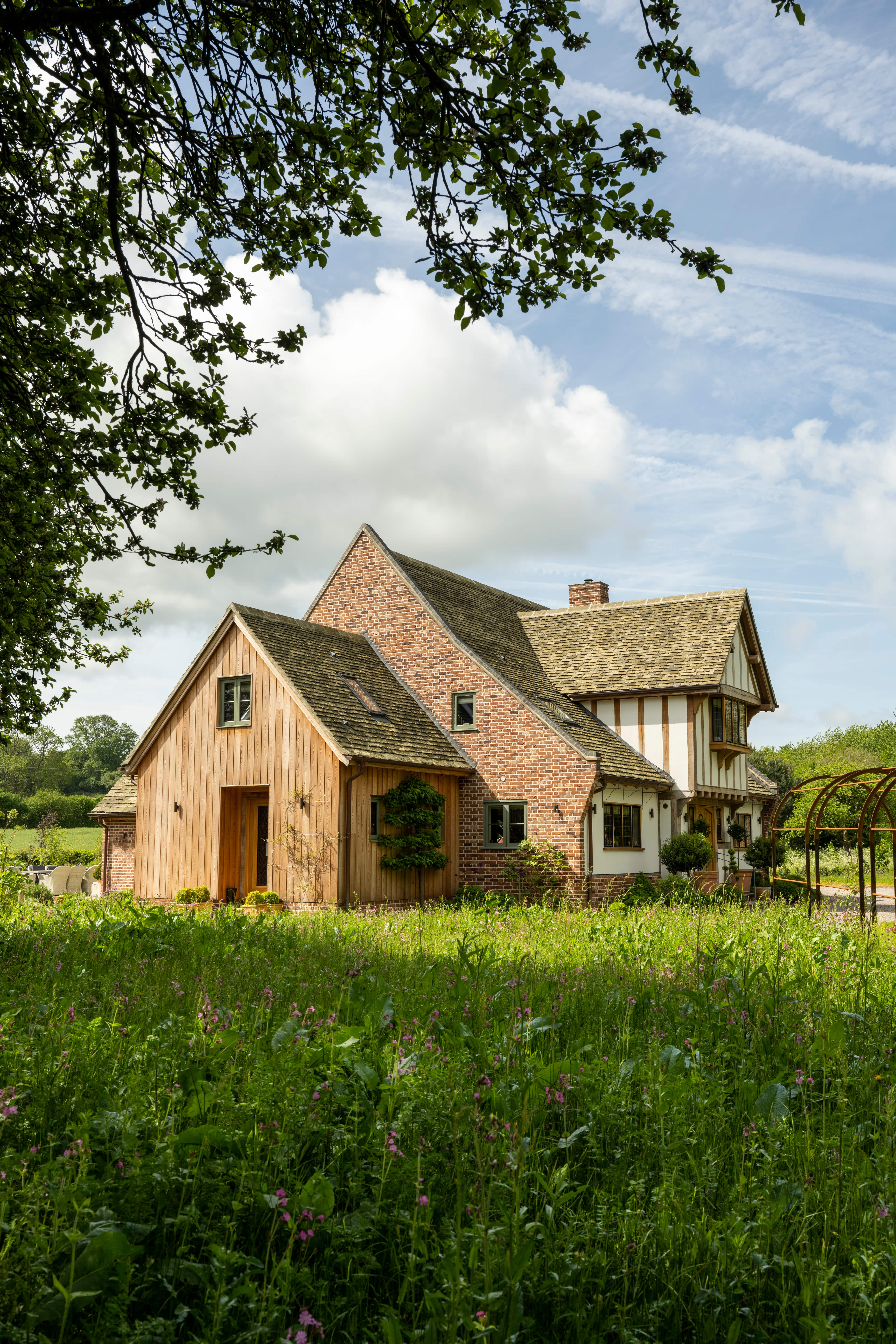
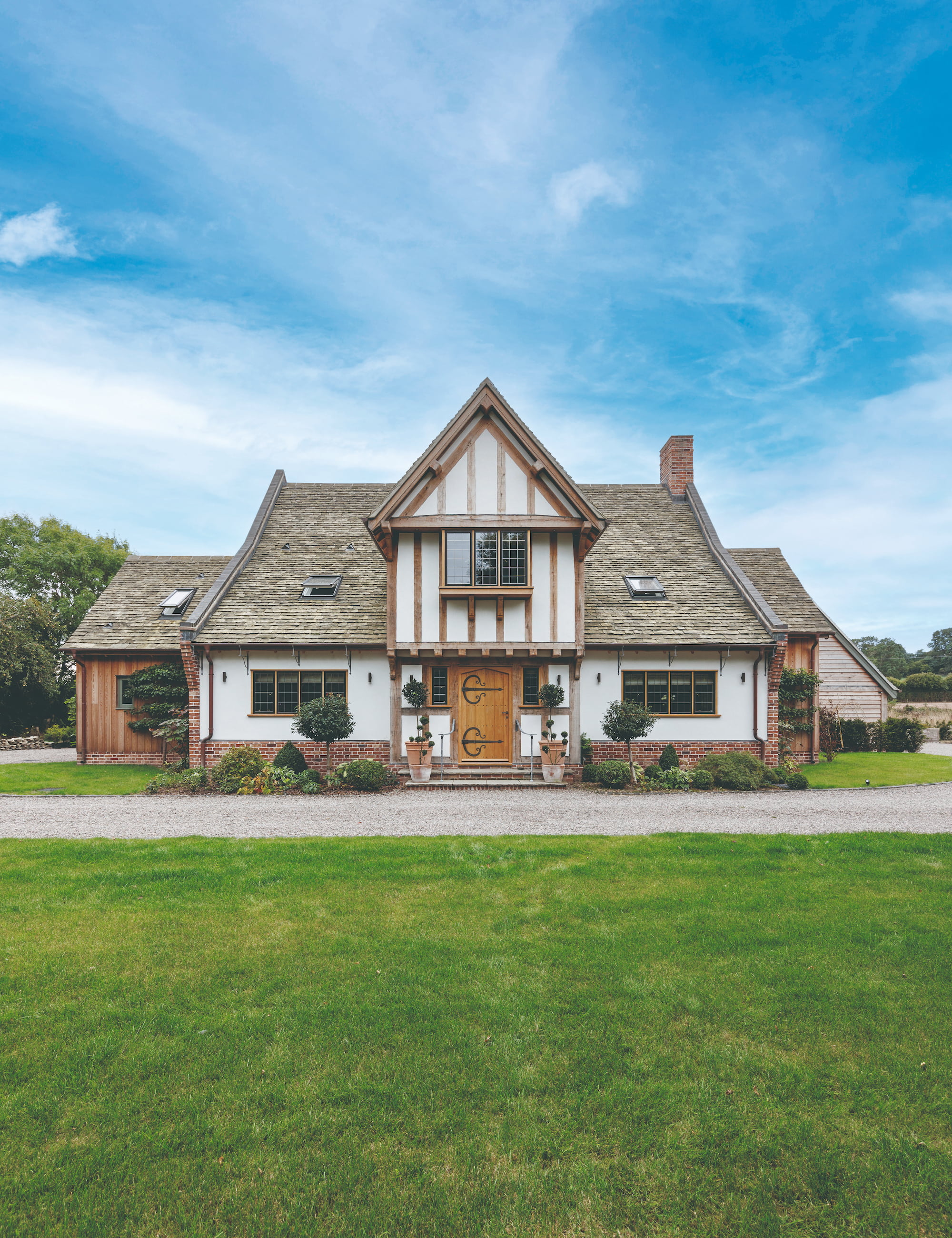
Their daughter, Merry, who acts as creative director at Border Oak, found the plot — an old orchard which was beginning to decline across the road from her own home within the same village. The plot was owned by a couple who were moving away but first wanted to get planning permission.
“It’s quite hard to get planning permission here, so they asked me to give it a go because I have achieved it elsewhere in the village and self built my house just over the road,” explains Merry. “I asked if they would mind if mum and dad took a look. In the end they said to design the initial drawings with my parents in mind rather than to get speculative development.”
While still in hospital recovering, John got to work planning a home for himself and Patsy, sending his oak frame ideas to Border Oak’s architectural team. “There was an incredible team of chaps building a house for us,” says Patsy. “They went above and beyond.”
Merry continues: “The project manager, Mark Benbow, has worked for Dad since he was in his mid 20s and the man who built the oak frame gave him CPR during his cardiac arrest. They all take real pride in what they do.”
Open plan interiors allow for greater accessibility
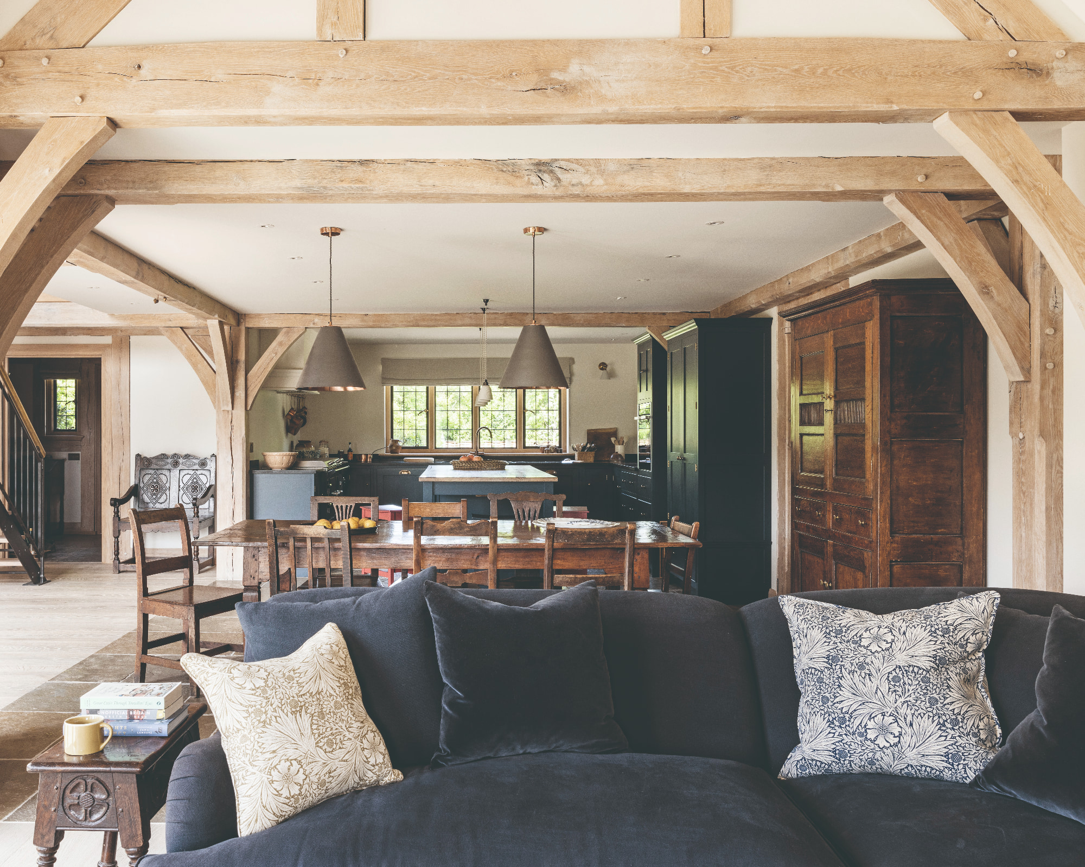
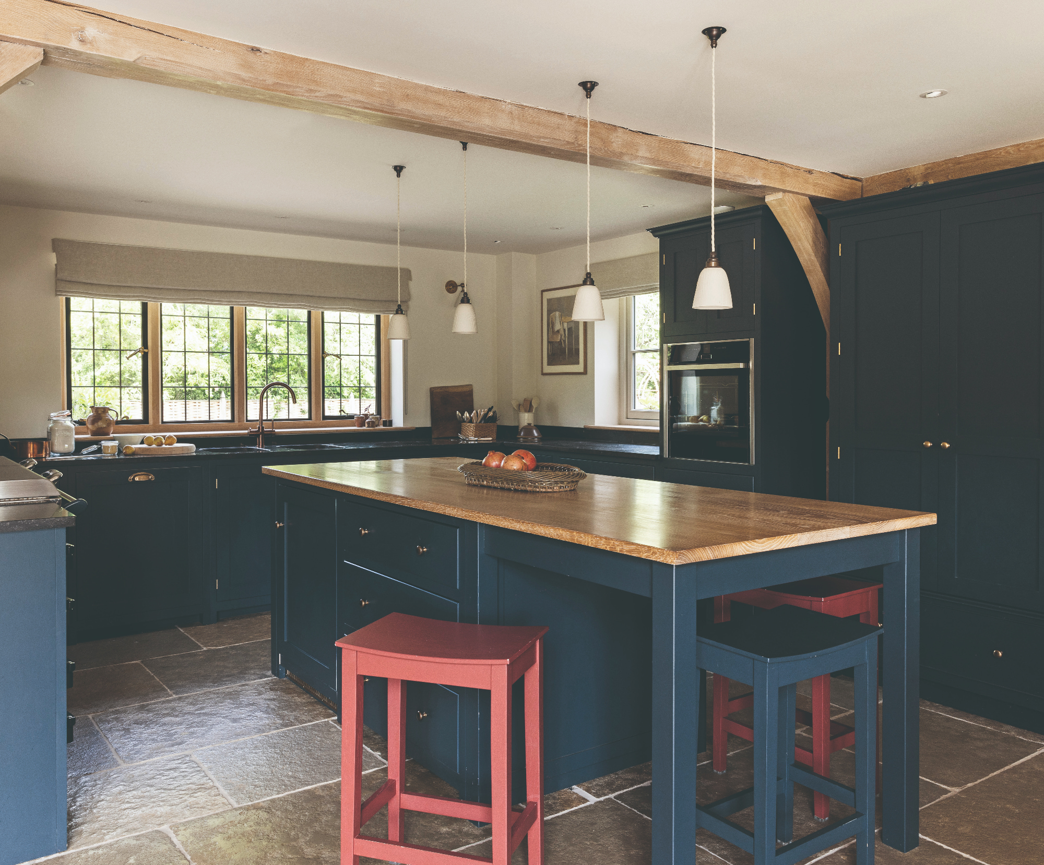
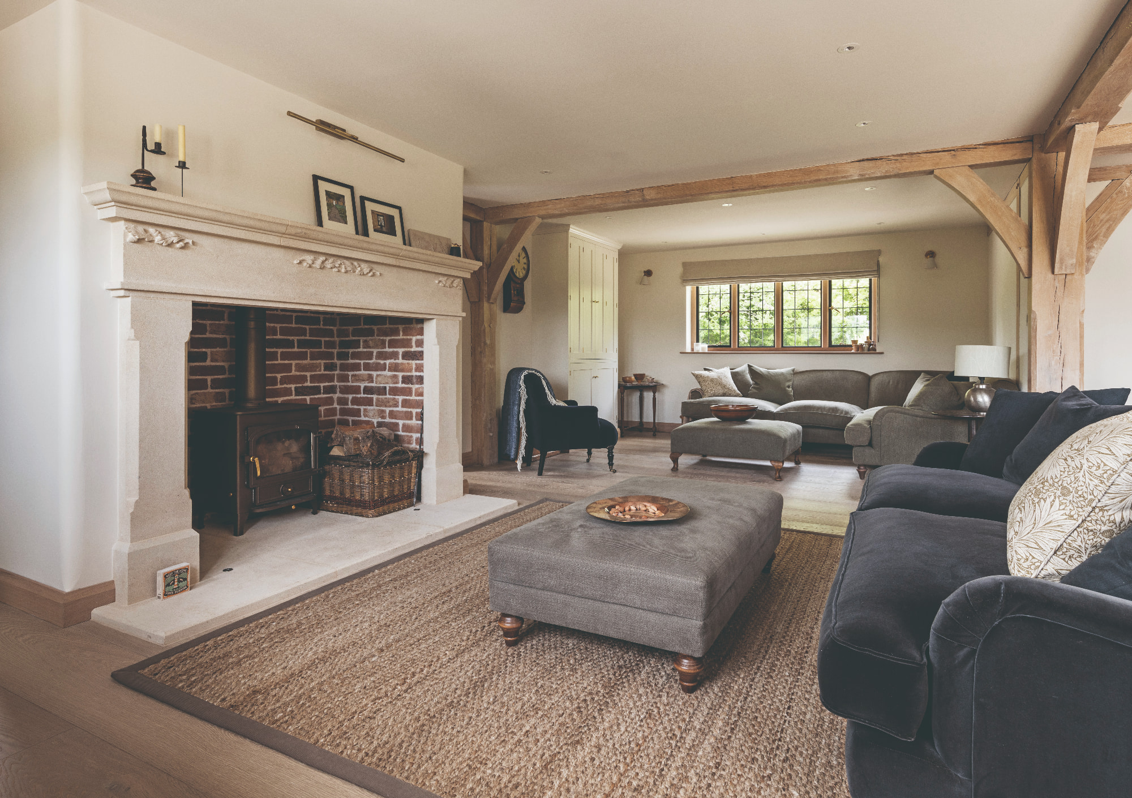
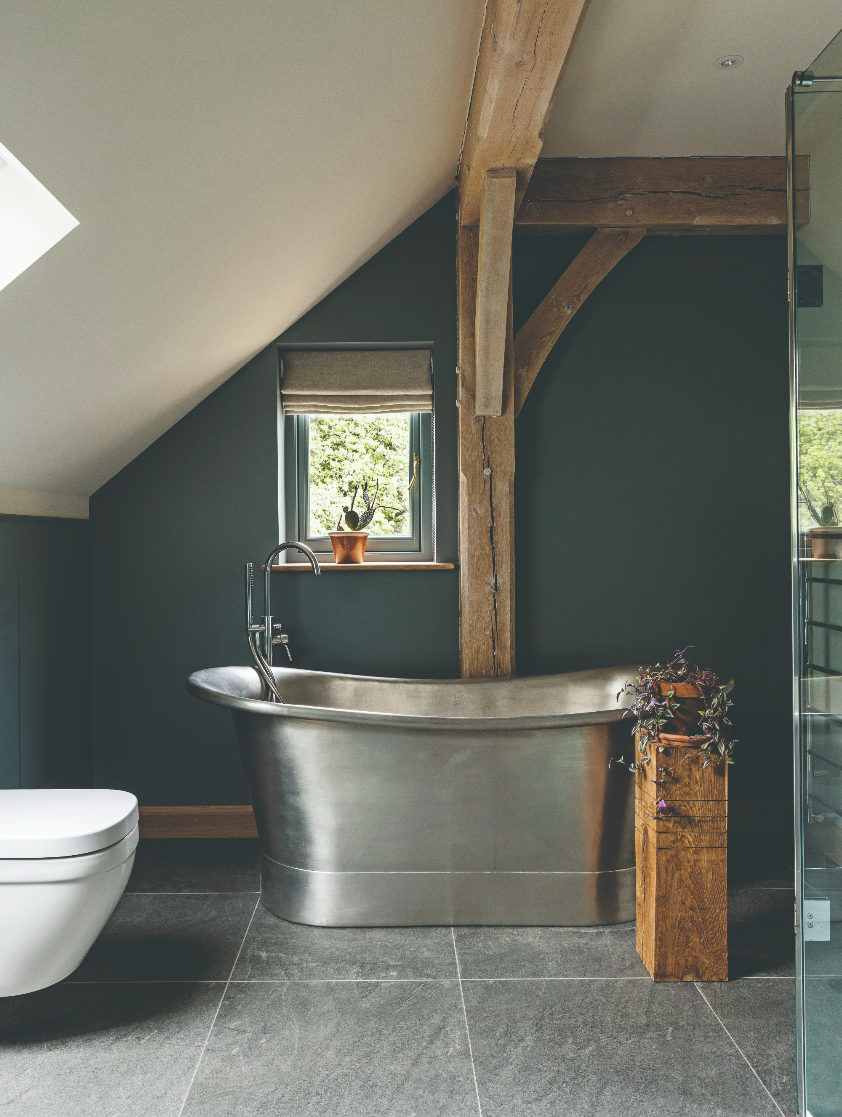
“We knew we only needed three bedrooms and wanted to be able to live in the whole of the house,” says Patsy. “Our old one had two wings and we spent most of the time in the kitchen and a little in the living room. We wanted to live in all of it and to be able to walk around without it feeling like a trek”.
“The open plan layout works really well for us,” John agrees. The utility, panty and wc are situated to the side of the open plan living, kitchen and dining space, along a corridor finished with a striking stained glass window (pictured below). As the family were cleaning out their old garage, they found a box of old windows John’s father had given to him in the hope he would one day use it in his as-of-then future build company. “We thought it would be bad luck not to use them so we had them restored and protected with a double-glazed panel,” Merry admits.
“It doesn’t look like it but the house is also designed for accessibility. We put level thresholds all the way through and while there isn’t a ground floor bedroom there’s space for one in the future. We also have permission for a private medical room in the outbuilding if we need to. It’s got big bifold doors so Dad can be having his dialysis and still see outside.”
Craftsmanship in every detail
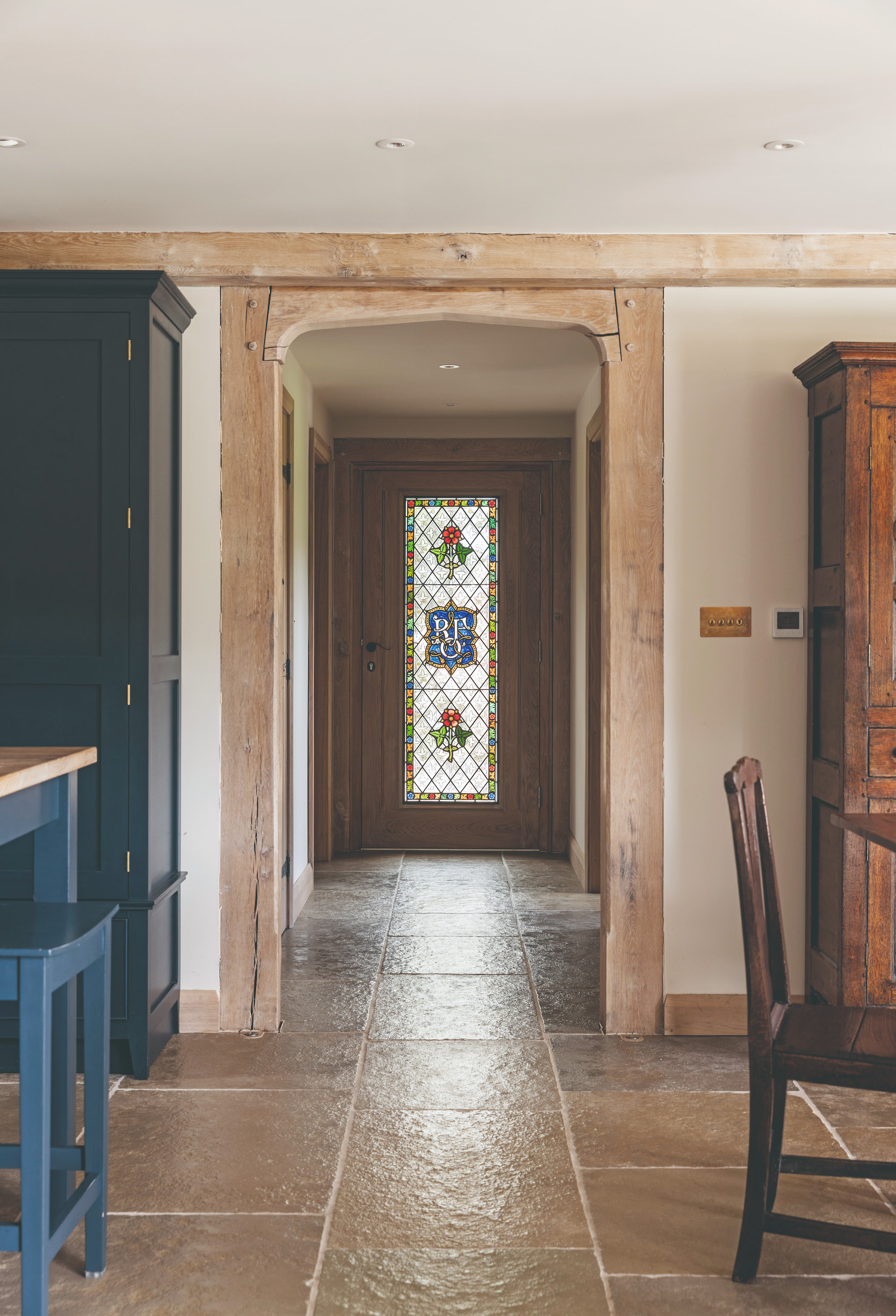
Delicate details overseen by John also ensure the accessibility devices don’t resemble traditional medical design, such as the cast iron handrails at the front door. Authenticity, detail and craftsmanship reign supreme throughout the house, with handcrafted elements at every turn. John designed the oak frame interior, covering everything from the staircase, to the window handles and gutter brackets.
“Over the large windows he designed a brise de soleil so the sun and weather stays off the windows. Those are the things he would spend hours and hours designing,” says Patsy. “It’s like we’ve never been anywhere else,” says Patsy. “We had 40 years in the old house, but now this is home.”
You can read more about how to build an oak frame home in our guide.
Get the Homebuilding & Renovating Newsletter
Bring your dream home to life with expert advice, how to guides and design inspiration. Sign up for our newsletter and get two free tickets to a Homebuilding & Renovating Show near you.
Amy is an interiors and renovation journalist. She is the former Assistant Editor of Homebuilding & Renovating, where she worked between 2018 and 2023. She has also been an editor for Independent Advisor, where she looked after homes content, including topics such as solar panels.
She has an interest in sustainable building methods and always has her eye on the latest design ideas. Amy has also interviewed countless self builders, renovators and extenders about their experiences.
She has renovated a mid-century home, together with her partner, on a DIY basis, undertaking tasks from fitting a kitchen to laying flooring. She is currently embarking on an energy-efficient overhaul of a 1800s cottage in Somerset.
- Gabriella DysonInteriors journalist and contributing editor

