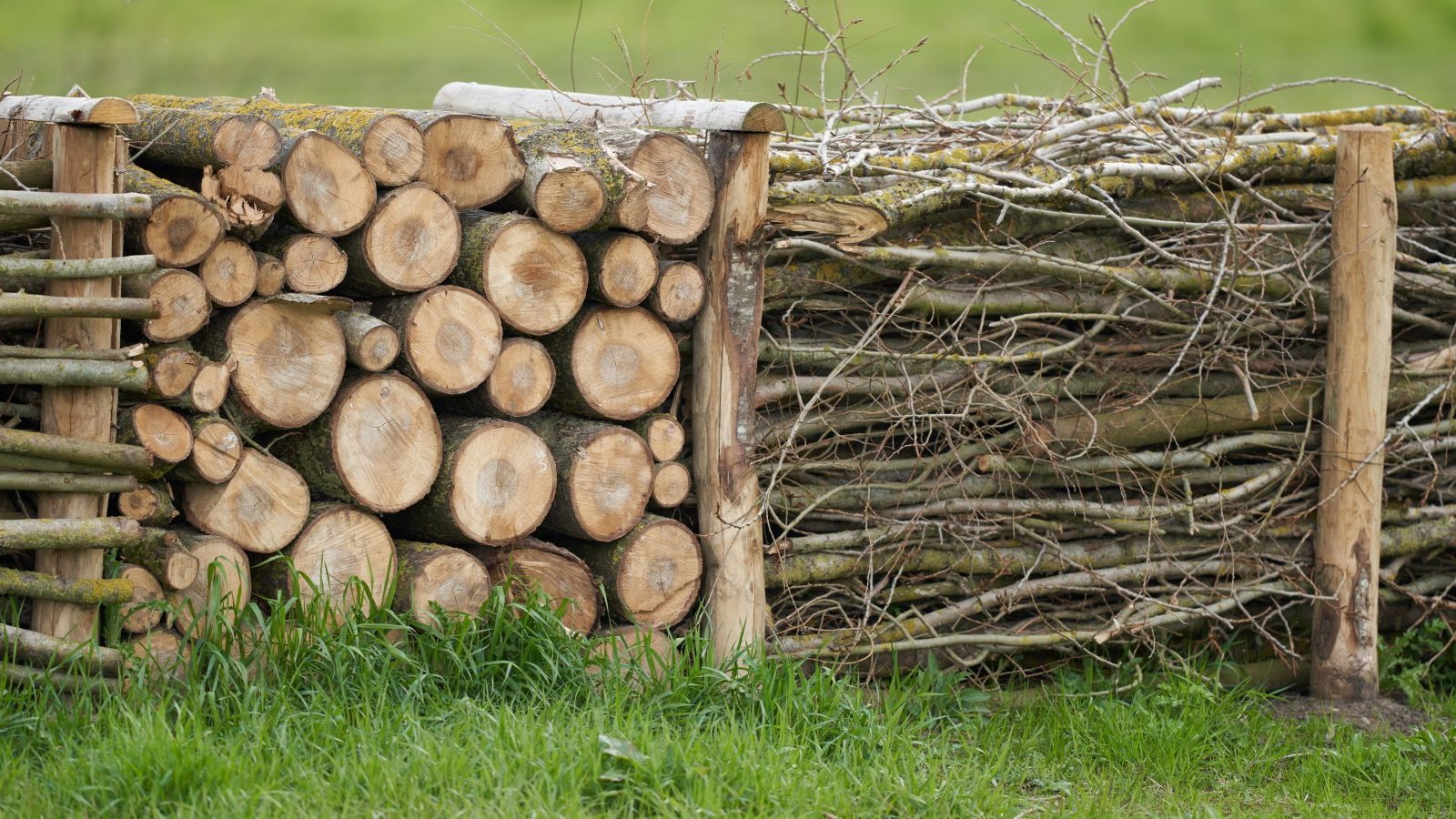This barn-style self build proves that new homes can be filled with character
Set a stone’s throw away from Henley-on-Thames, this is a house its owners never intended to build, but the result is a triumph — a new home oozing with character
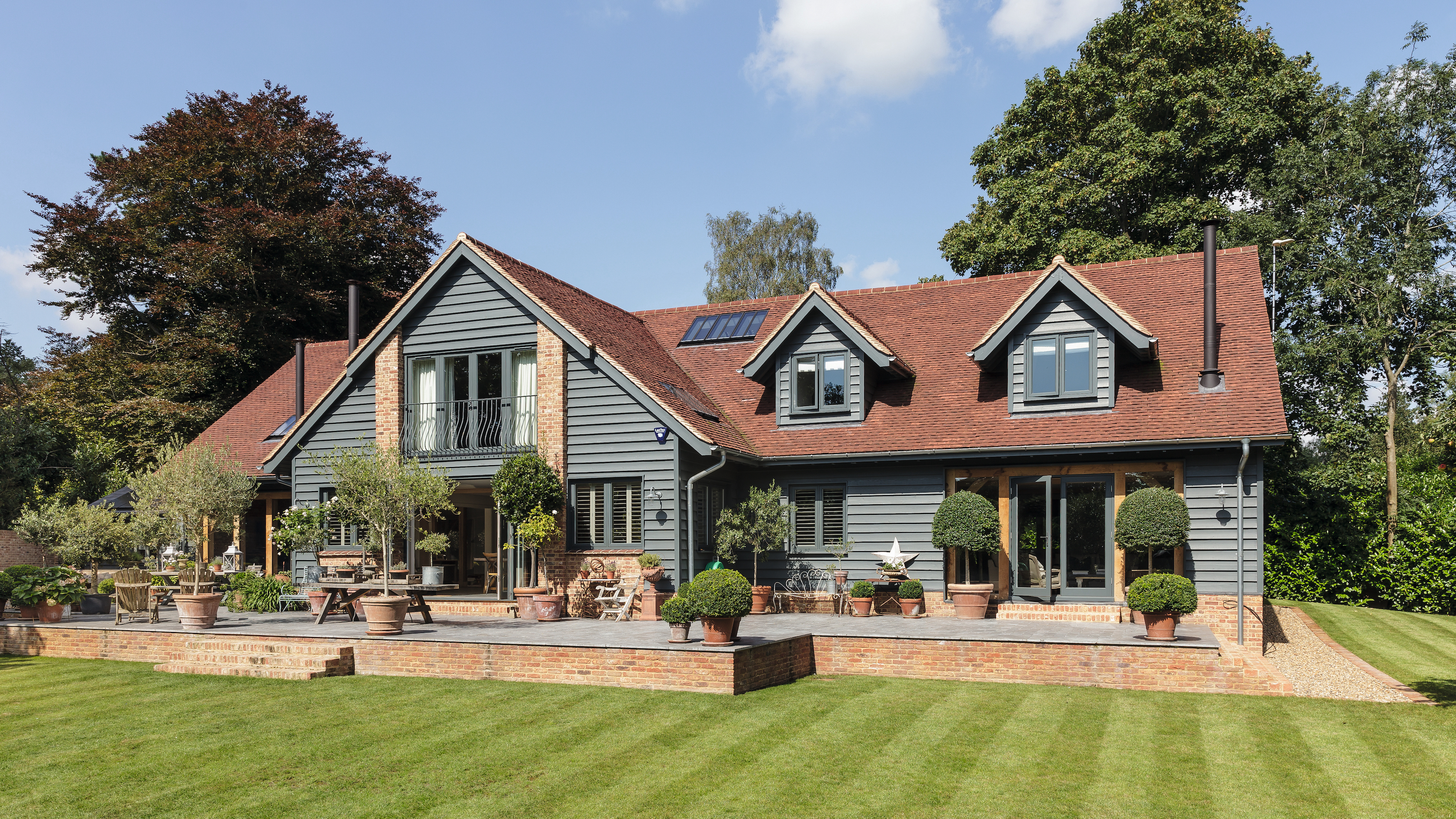
"We never set out to build at all,” self builder and homeowner Tracy Head begins, describing her three bedroom home. “We wanted a barn conversion, but couldn’t find one locally. We saw this Colt bungalow and thought we could make it into a barn-style house.”
Initially the plan was to renovate the Colt house, but a cold winter – and the subsequent discovery of the bungalow’s scant insulation – along with a serious look at the costings, saw Tracy and husband Steve switch plans from renovation to demolition and a self build project.
“It was hard for us to demolish the house. We had a connection to the place and it had a real charm — we loved it,” Tracy says. “It wasn’t an easy decision, but it was the right one. We said that we weren’t allowed to look back and wonder ‘what if we had renovated?’ We just went forward.”
Here, the couple share their self build story and how they created their characterful new home.
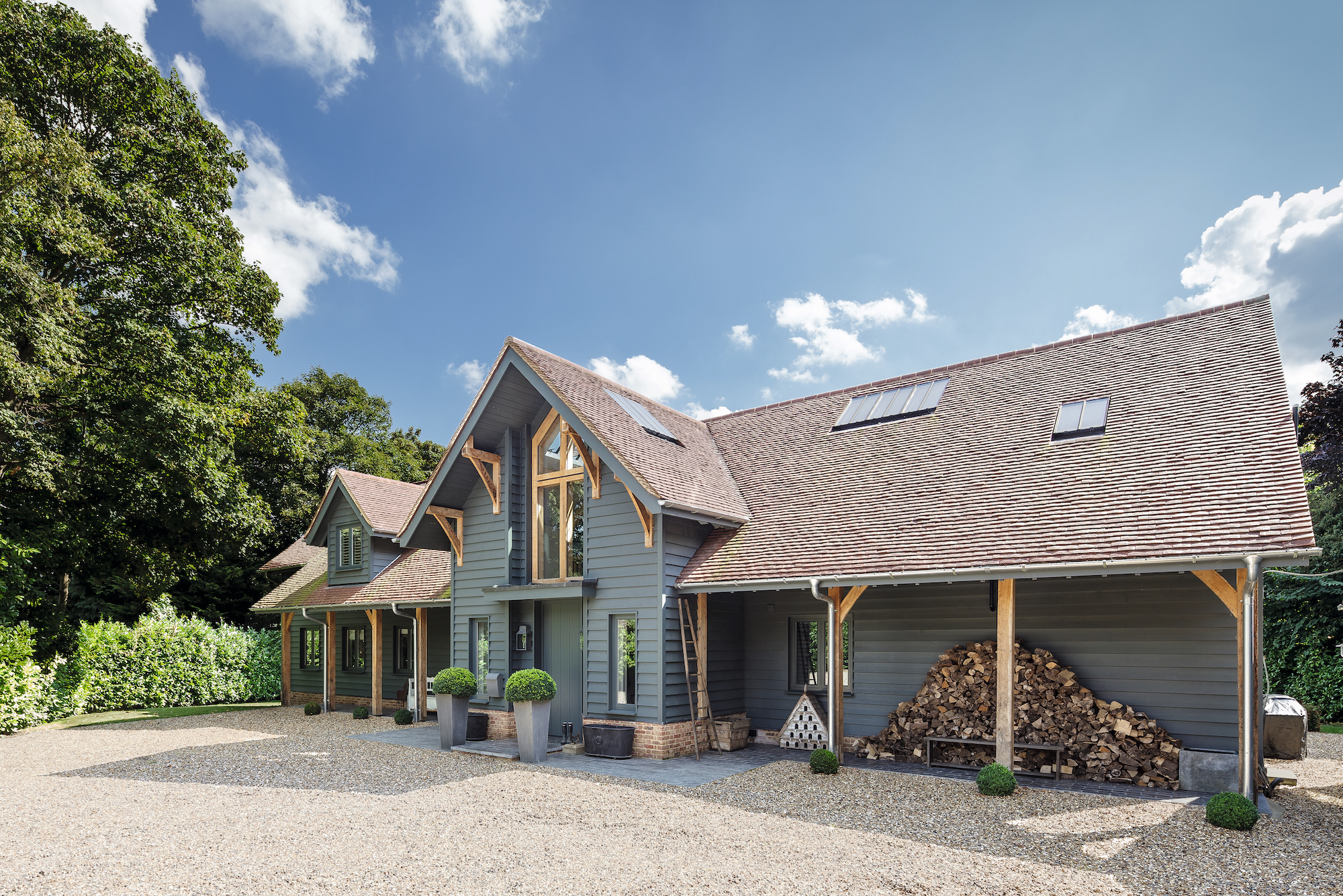
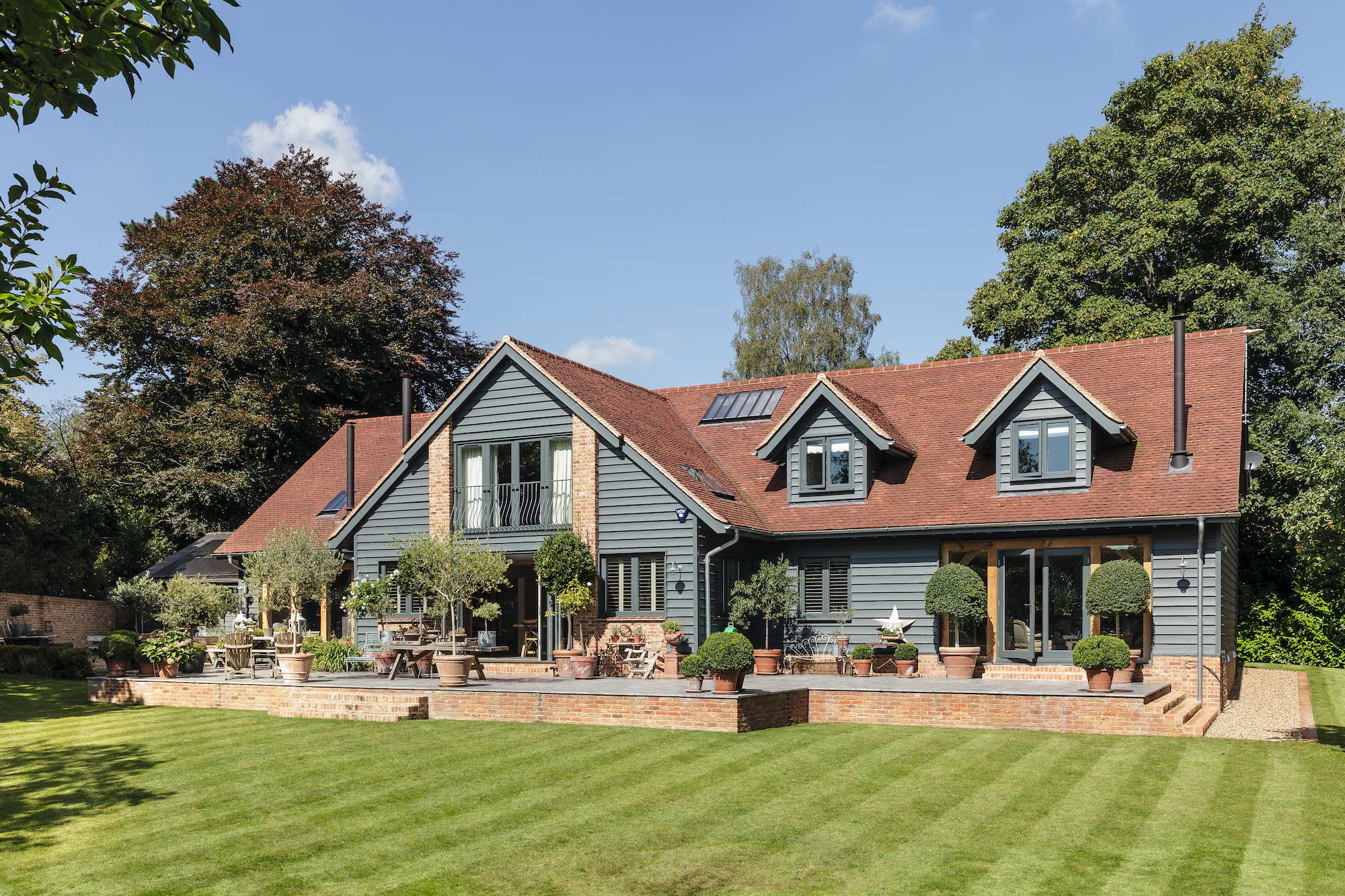
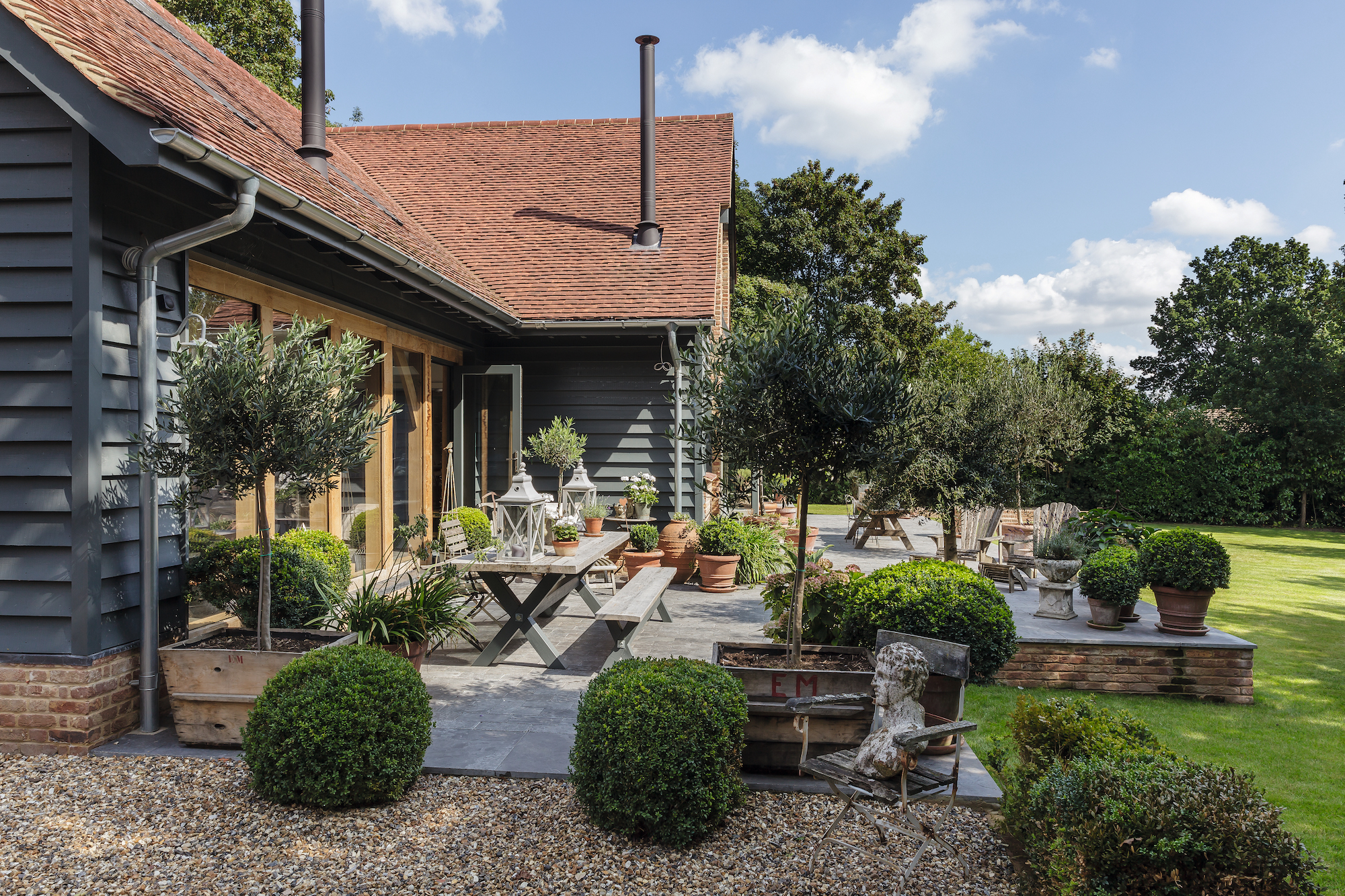
1. Designing a barn-style home
Having already spoken to architect Shaun Tanner of Day Tanner about the potential renovation project, Tracy and Steve returned with an idea for a new house: “We told him that we wanted a long, single-room barn with overhanging roofs and lots of glazing facing the garden,” Tracy begins. “It was going to be an oak frame home, but it got tricky with the long span, and we had to come up with a new solution.”
“The decision was made to design a similar looking build, but to drop the oak frame design and use insulated blockwork for the external and internal load-bearing walls,” Colin Buckett, who project managed the build, explains.
An oak frame roof structure (under which the first floor rooms are tucked) would then sit on top.
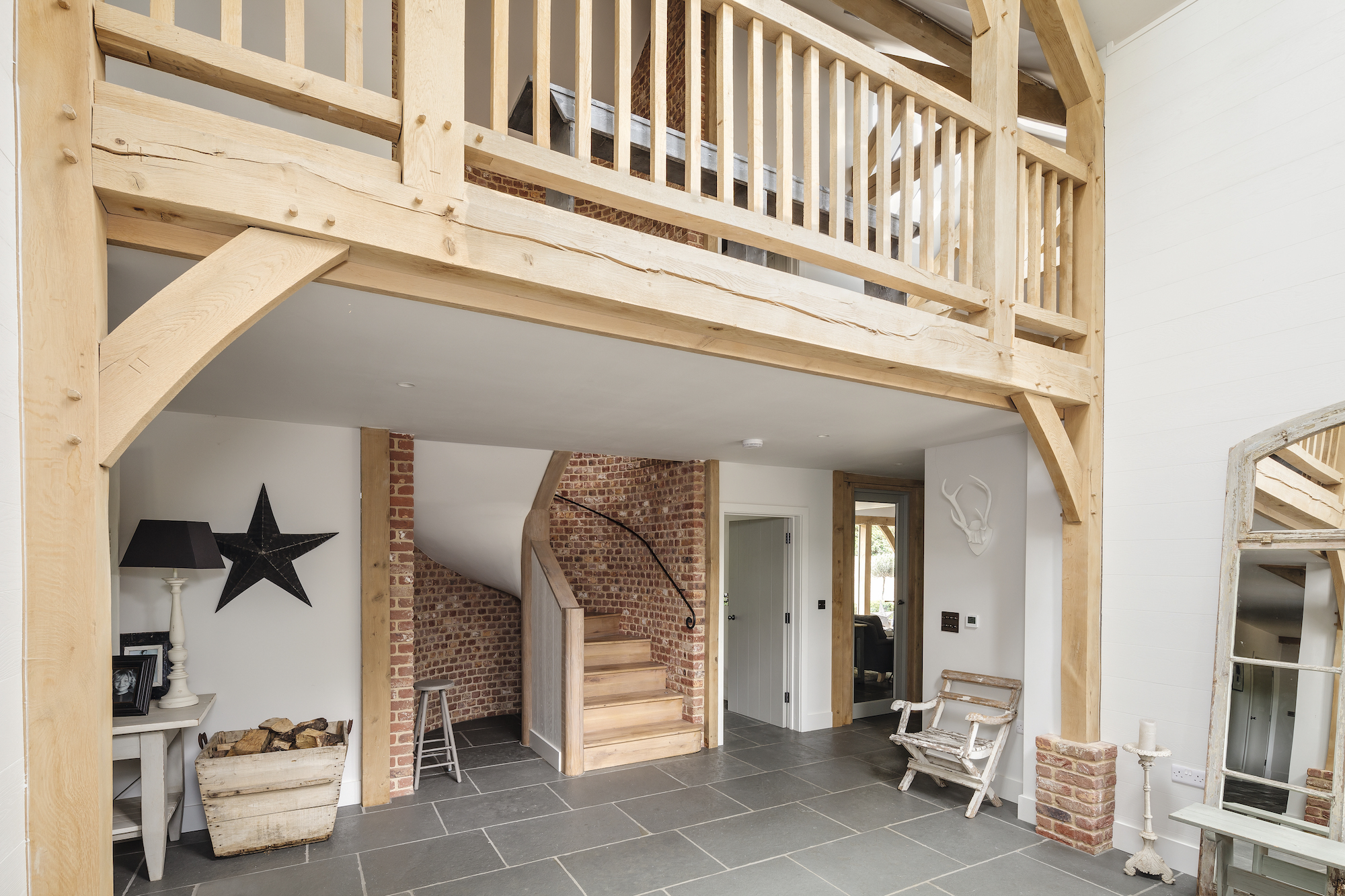
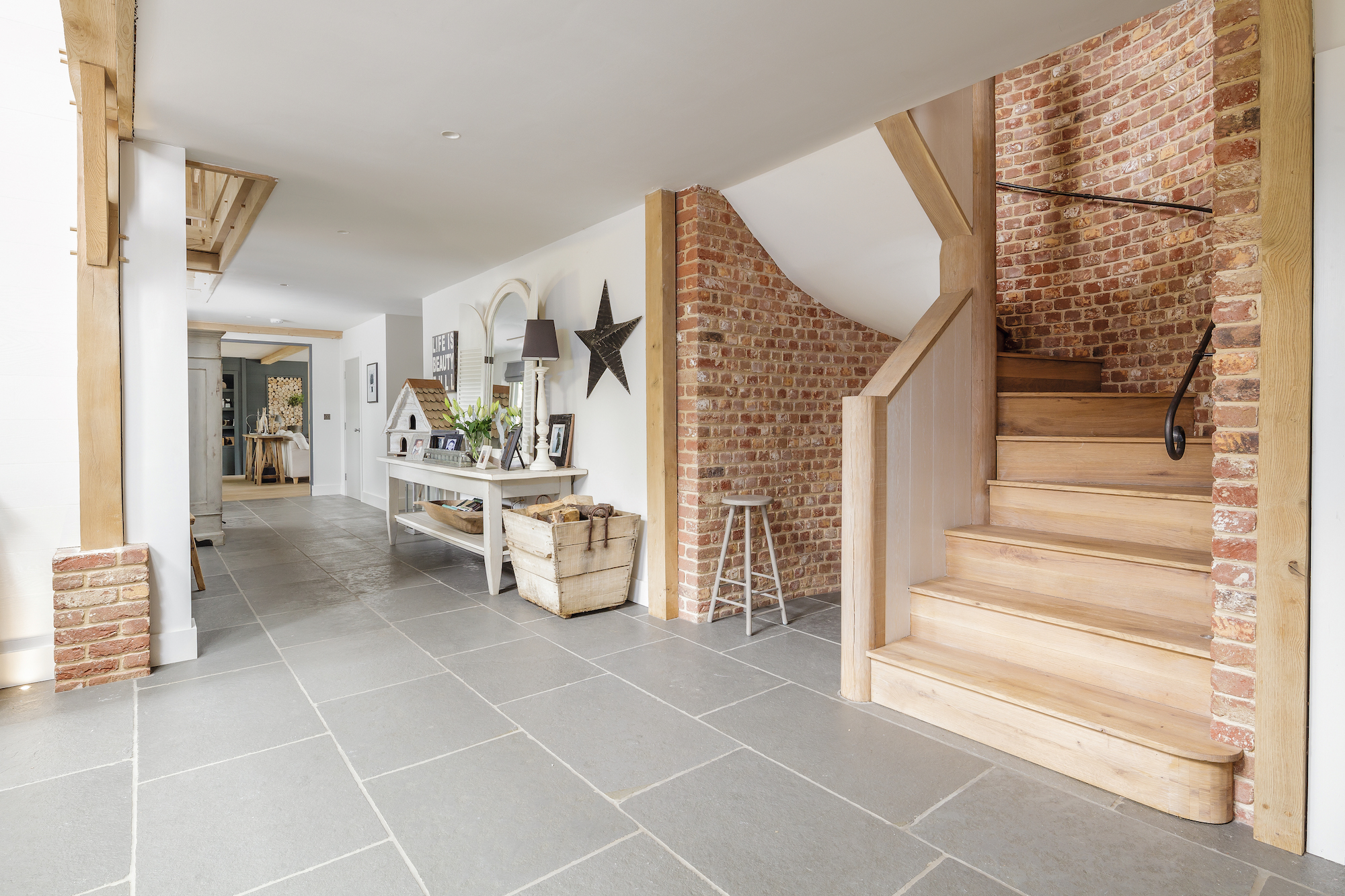
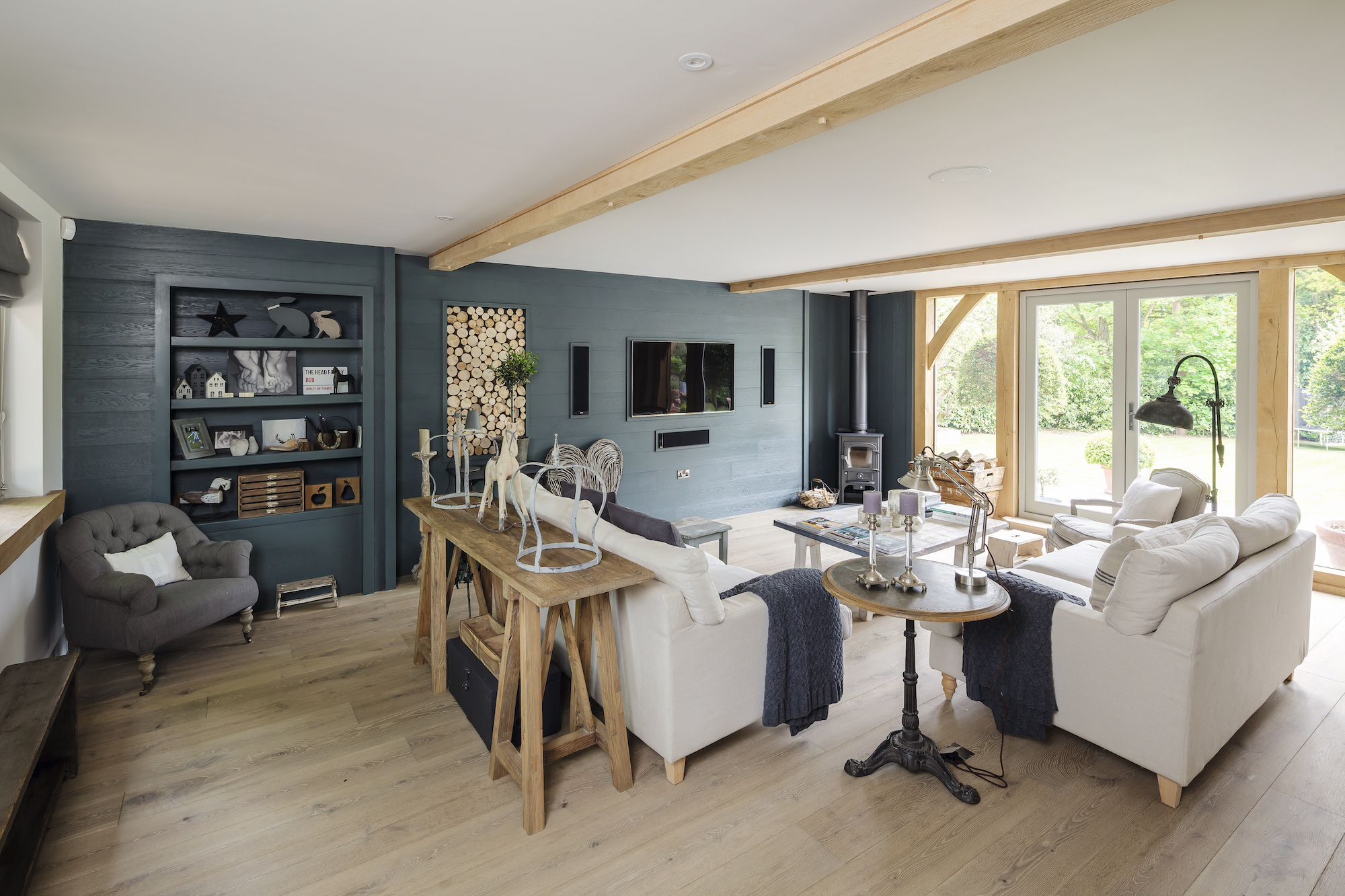
2. Renovating a side annexe on site to live in during the build
The Heads moved into the annexe on site while demolishing the old house. The annexe, despite being a tight squeeze for the family of four, proved to be a key element in the build process, acting as a test site for elements – from the colour palette, the windows and doors, through to the flooring, sanitaryware and kitchen – that would later be replicated in the house.
“We’d fully renovated the annexe before we started the build,” says Tracy. “So a lot of the design choices for the main house were made when we were renovating it. The annexe was the guinea pig.
“Do as much research as possible before the build begins,” she advises. “Once it starts the questions are endless and answers are expected quickly. And don’t let a trade talk you out of an idea just because they haven’t come across it before."
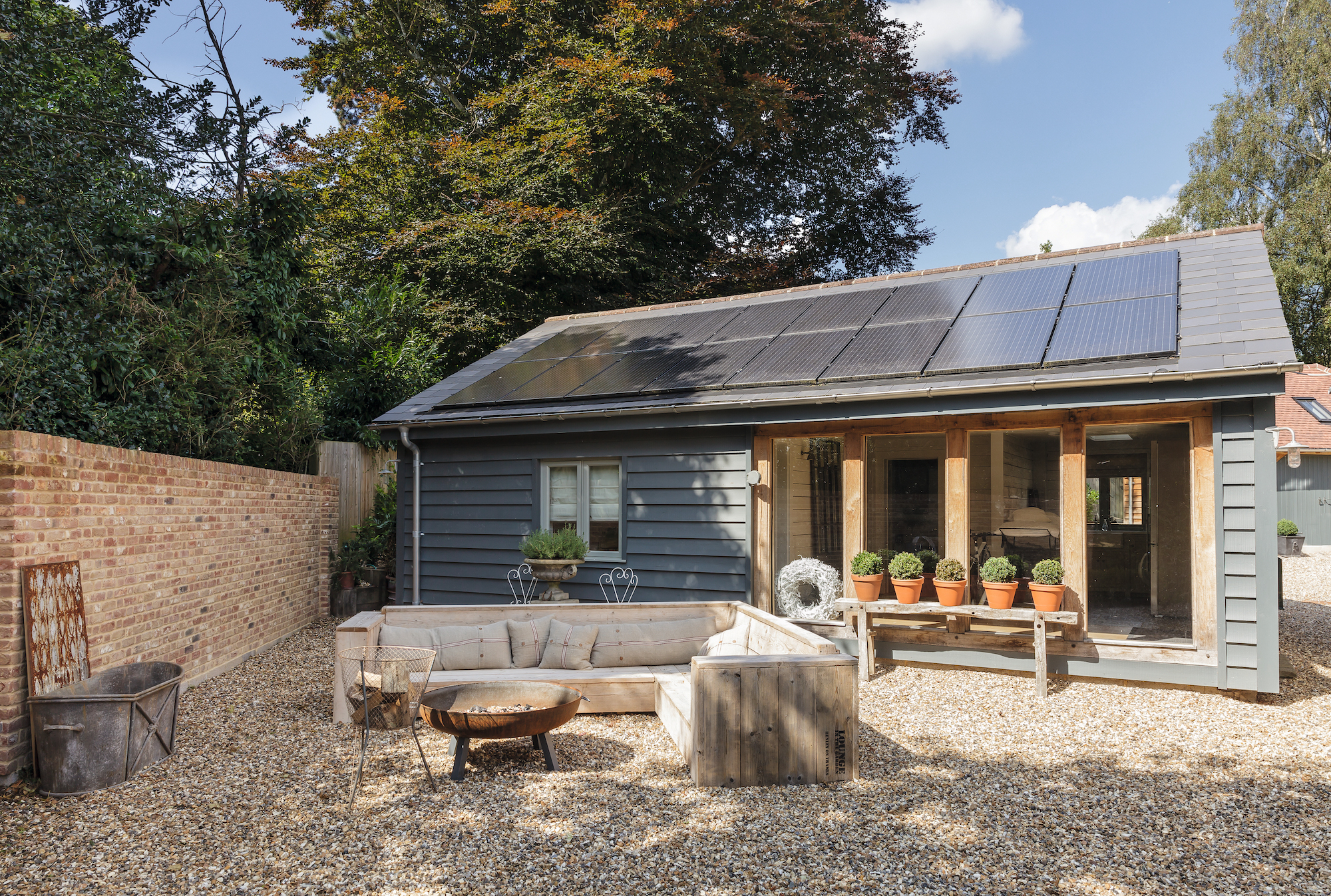
3. Planning the characterful interior spaces
With the architect instructed to design a shell, interior designer Tracy finished off the scheme. The Heads also handled all the procurement themselves, from the fittings to the bricks, finding bargains all the way through the process — Tracy singles out the doors and stone flooring as two of the best buys.
The kitchen is deVOL, though Tracy sourced the worktop separately. It sits at one end of the large kitchen/dining/living space that also features bifold doors to the garden, and two log burning stoves — though the primary heat source is underfloor heating.
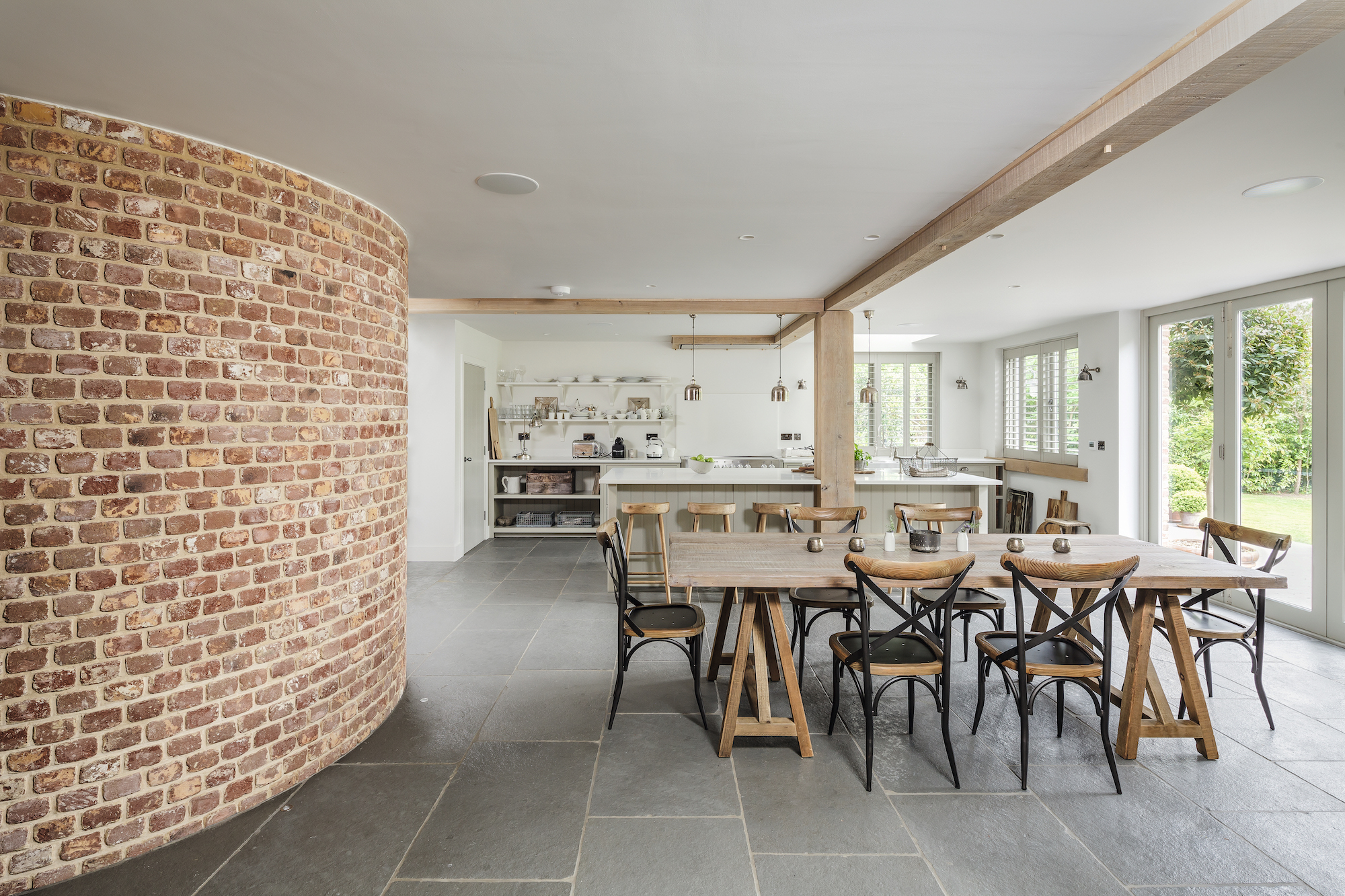
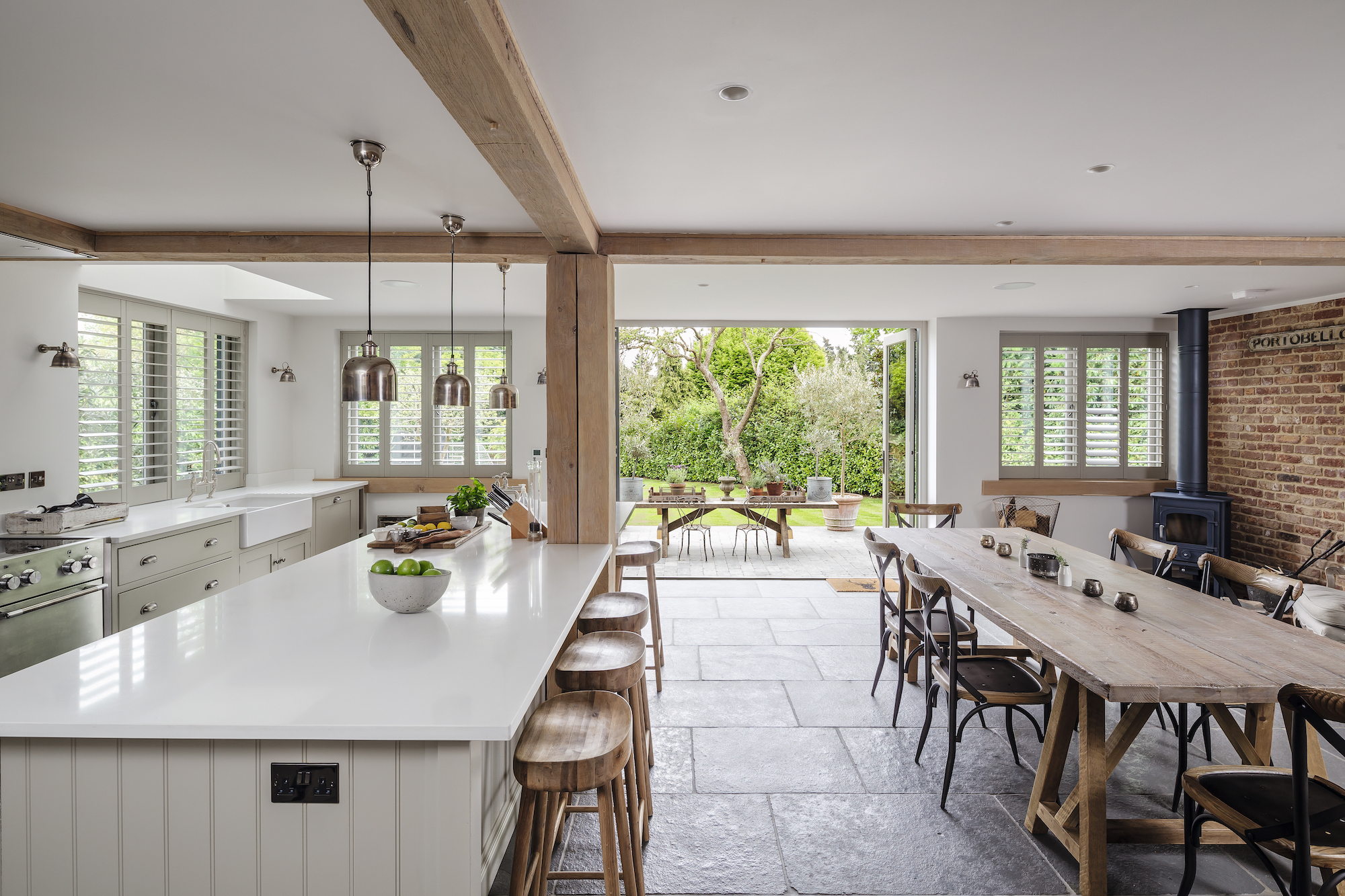
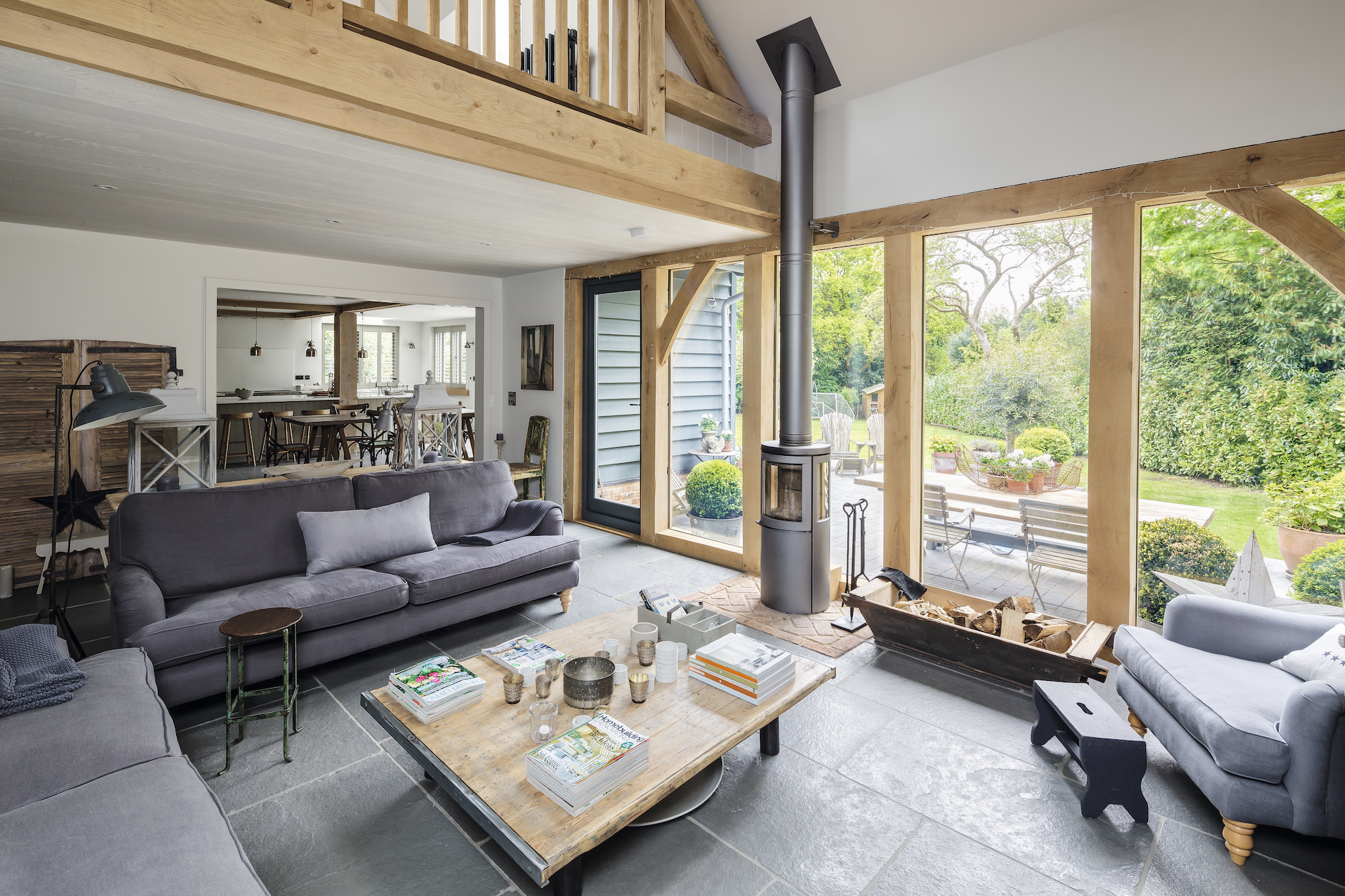
4. A floorplan that works for the whole family
There’s also a sitting room and study on the ground floor while upstairs is the master suite, two further generously apportioned bedrooms and a family bathroom. “The architect originally wanted us to have an extra bedroom,” Tracy adds. “I think he was thinking of long-term plans and resale, but we decided to have that space as a gallery area because it would let more light into the family area below.”
“Our home works perfectly for us as a family. The large hall never feels cluttered with shoes or sports kit, while the open plan kitchen living space means we can be together but still have our individual space,” she continues.
Tracy puts her contentment with the finished house down to the decisions she made early in the process: “I don’t think there is anything I’d change now,” Tracy laughs “We thought about it all too long and hard when we signed off the design!”
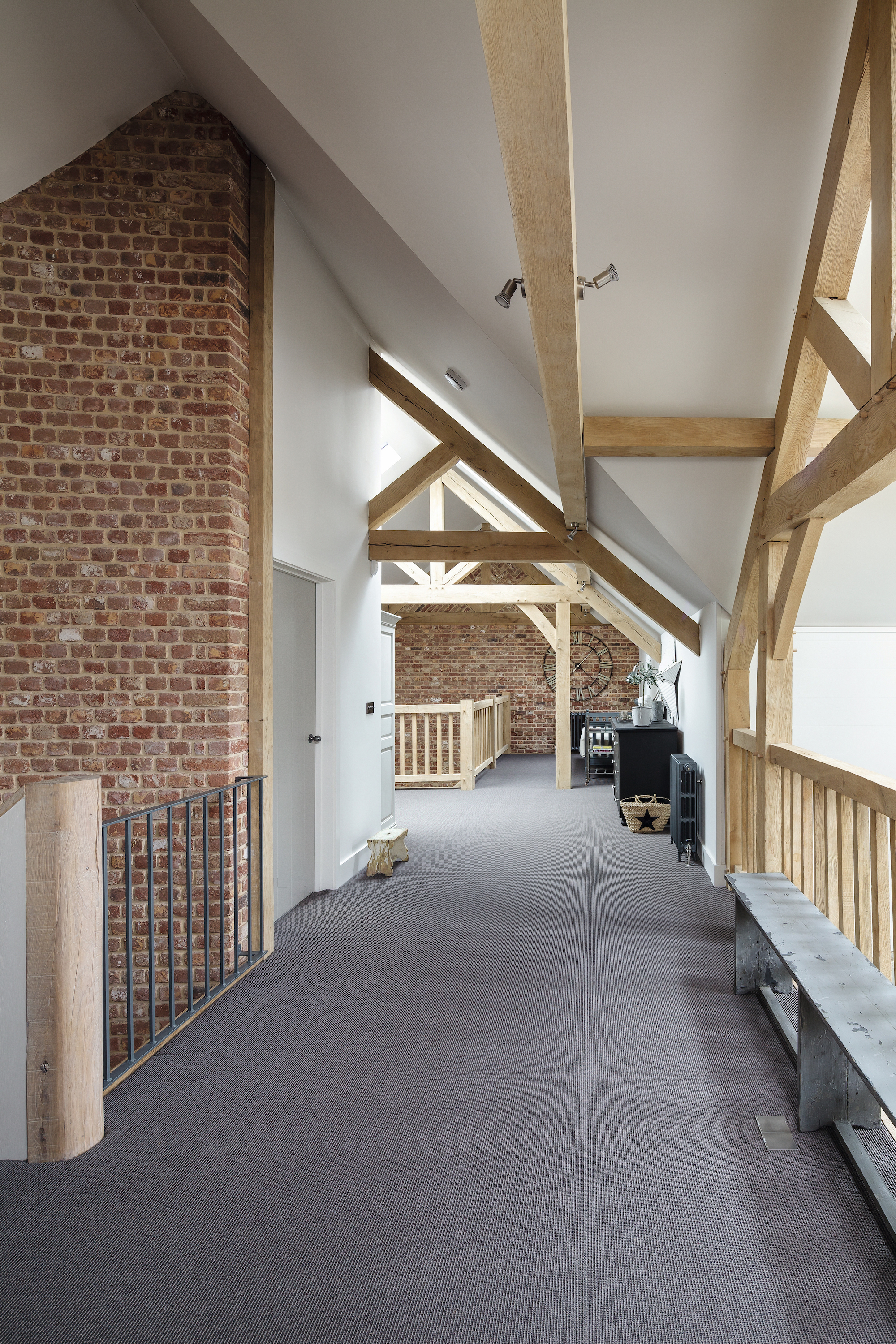
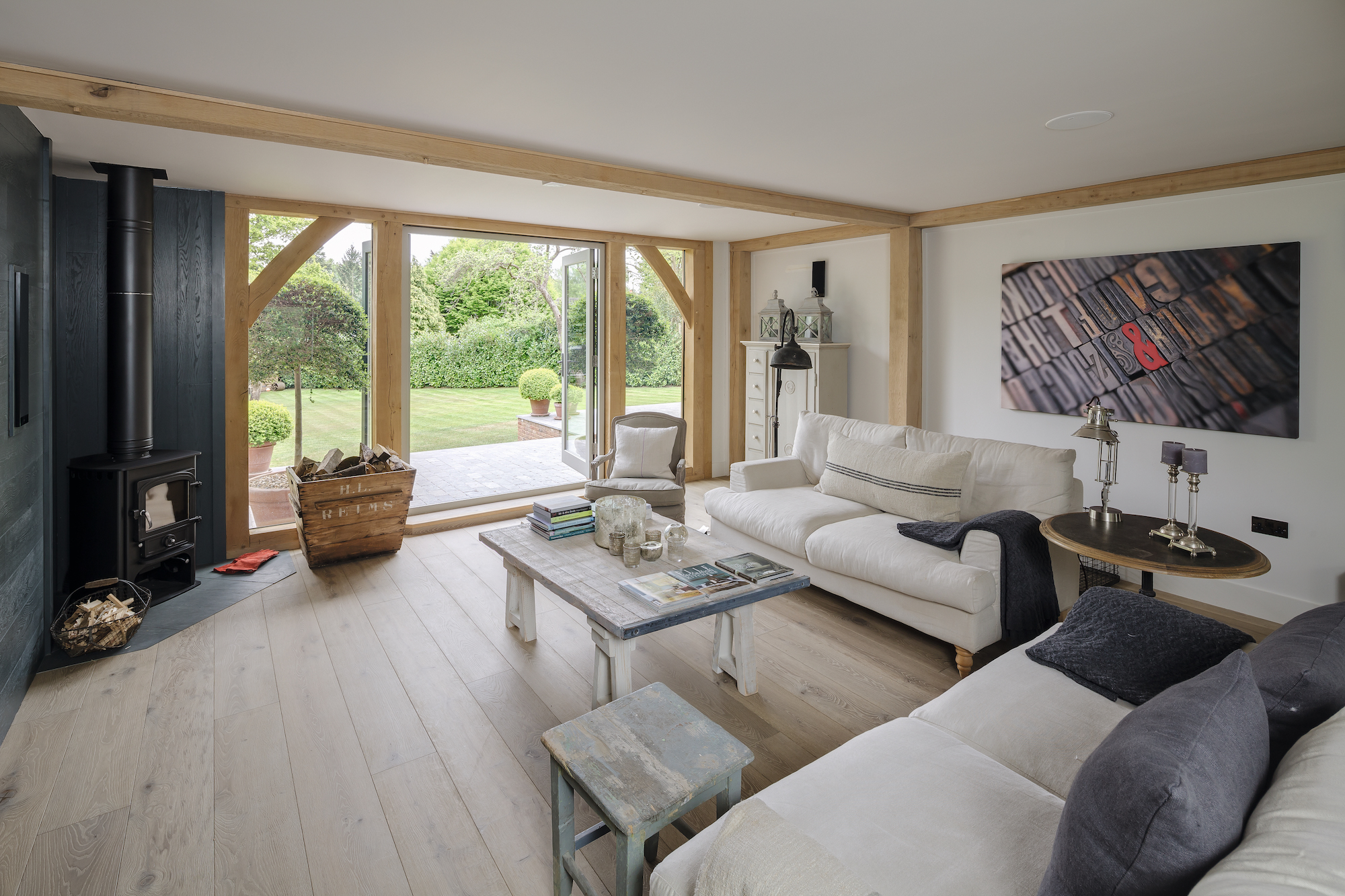
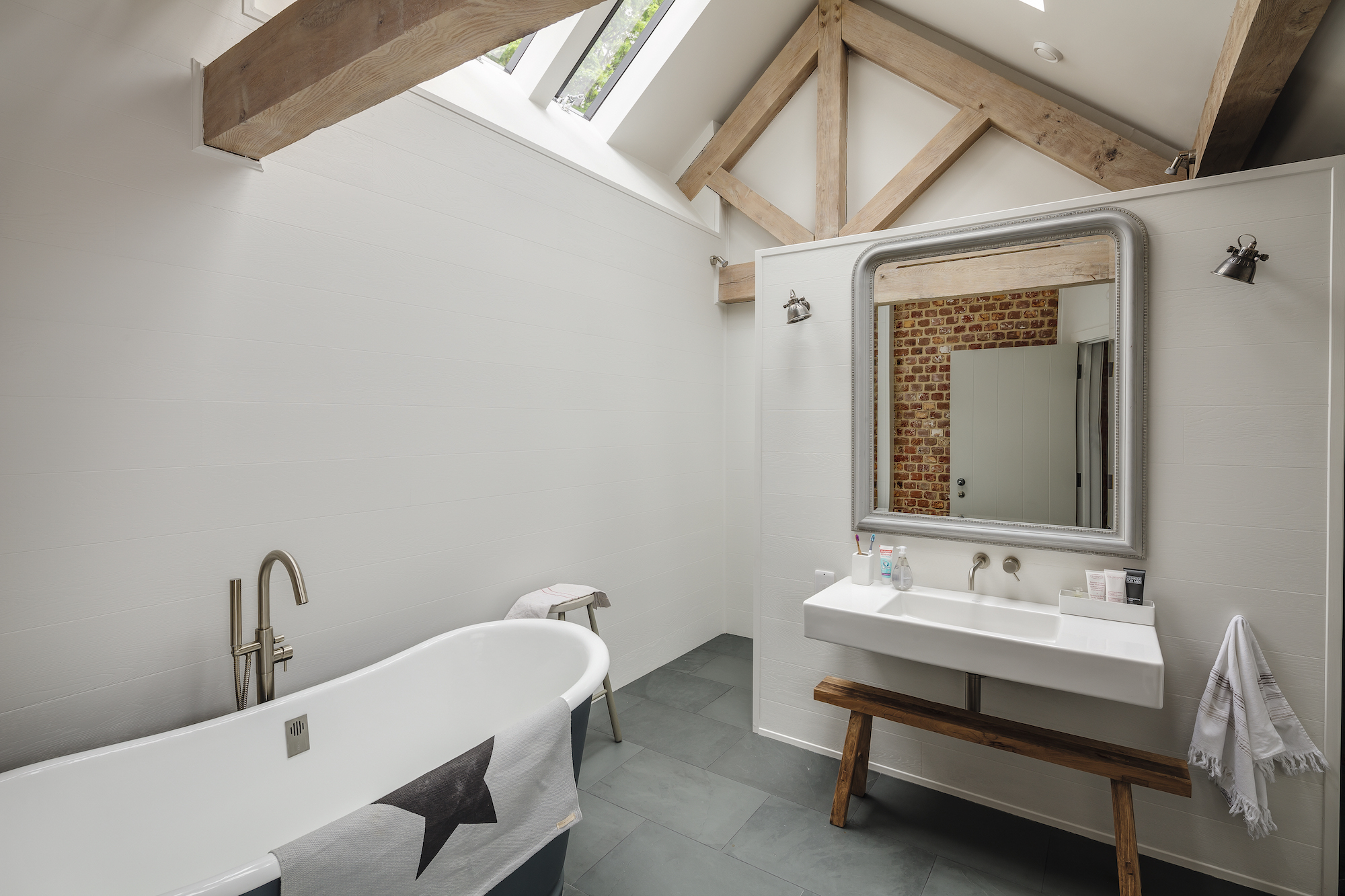
Get the Homebuilding & Renovating Newsletter
Bring your dream home to life with expert advice, how to guides and design inspiration. Sign up for our newsletter and get two free tickets to a Homebuilding & Renovating Show near you.
Nick was Features Editor and had a particular interest in what homeowners were able to achieve on a tight budget as well as sustainable building methods. He has recently moved on to tackle a Masters degree.

