This Amazing Water Tower was Restored for Just £66k!
This fairy tale-worthy project in Devon was transformed on a DIY basis and a tight budget
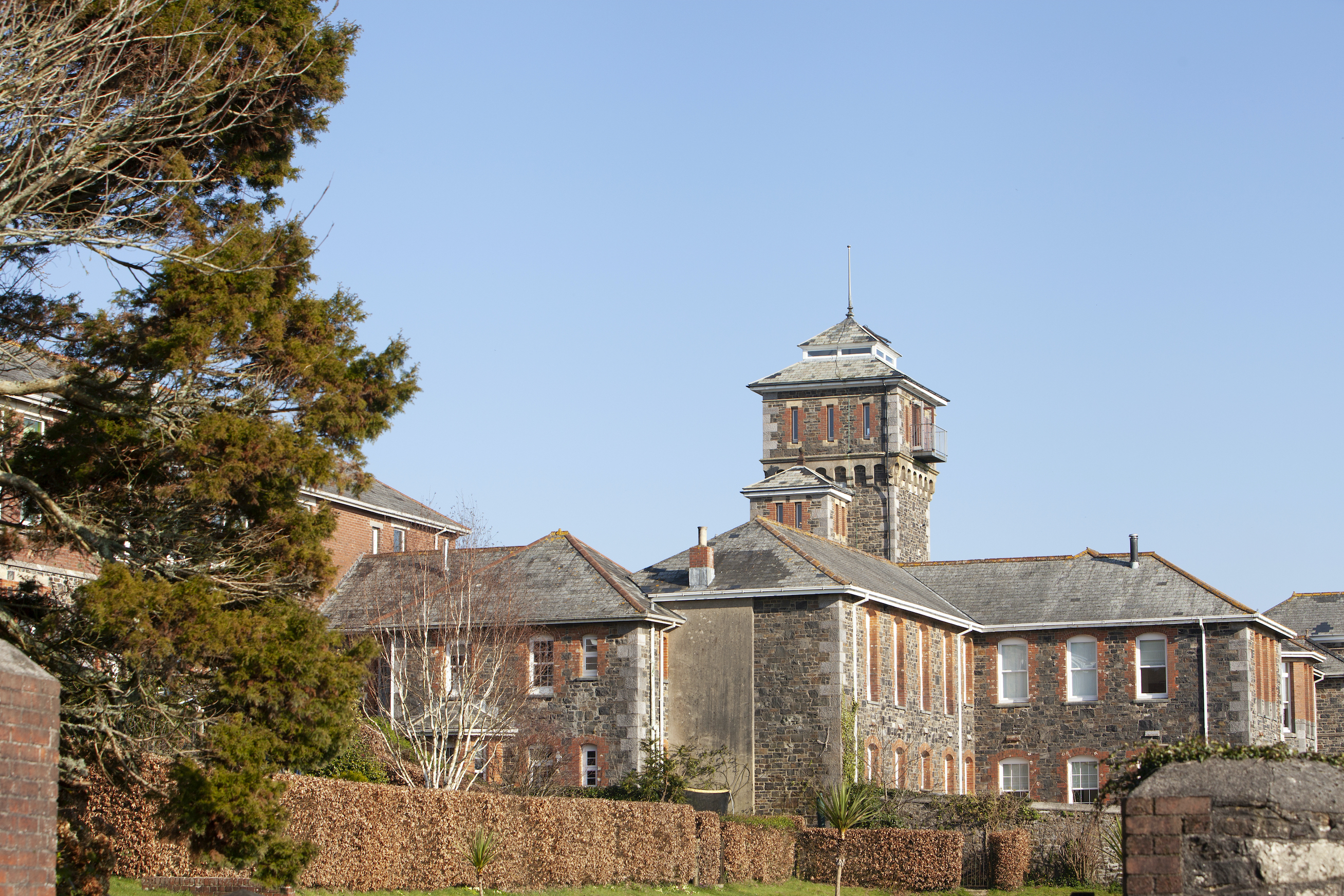
A semi-derelict, eight-storey Victorian water tower was hardly the obvious choice for Peter Craske, who having recently separated from his partner, was looking for a step out of the rented accommodation he'd found himself in.
But, for Peter, it was love at first sight — despite the property’s condition. “It had been closed up for a year,” Pete recalls. “The roof had blown off… water was pouring down the stairs, plants were growing out the walls and we had to wear head torches when viewing it, as the windows were all boarded up.”
Taking on a Conversion Project
Homeowner Pete Craske
LOCATION Dartmoor
PROJECT Victorian watertower conversion
SIZE 83m2
BUILD TIME One year
BUILD ROUTE DIY plus subcontractors
PROPERTY COST £135,000 (2016)
BUILD COST £66,617
VALUE £350,000
The tower was originally part of a private hospital on the southern edge of Dartmoor in Devon. The tower was well known locally and, as Pete says: “No one wanted to touch it”. Nonetheless, Pete was smitten. “I woke at 2am and thought ‘I have to get this place.’ It was the best thing I ever did,” he says.
Once it was his, Pete moved into the tower before any works began. This was partly to save money on rent and also, as he explains: “I wanted to live in it as a shell to get a feel for it. You start to understand how it lives and breathes.” In fact, simply taking off the window boards meant that the tower “started to come to life immediately”. It also quickly became obvious where water was getting in — on the ground floor, as a result of faulty flashing. “An easy £80 fix,” says Pete, who had a very limited restoration budget of around £65,000.
(MORE: Conversion Guide)
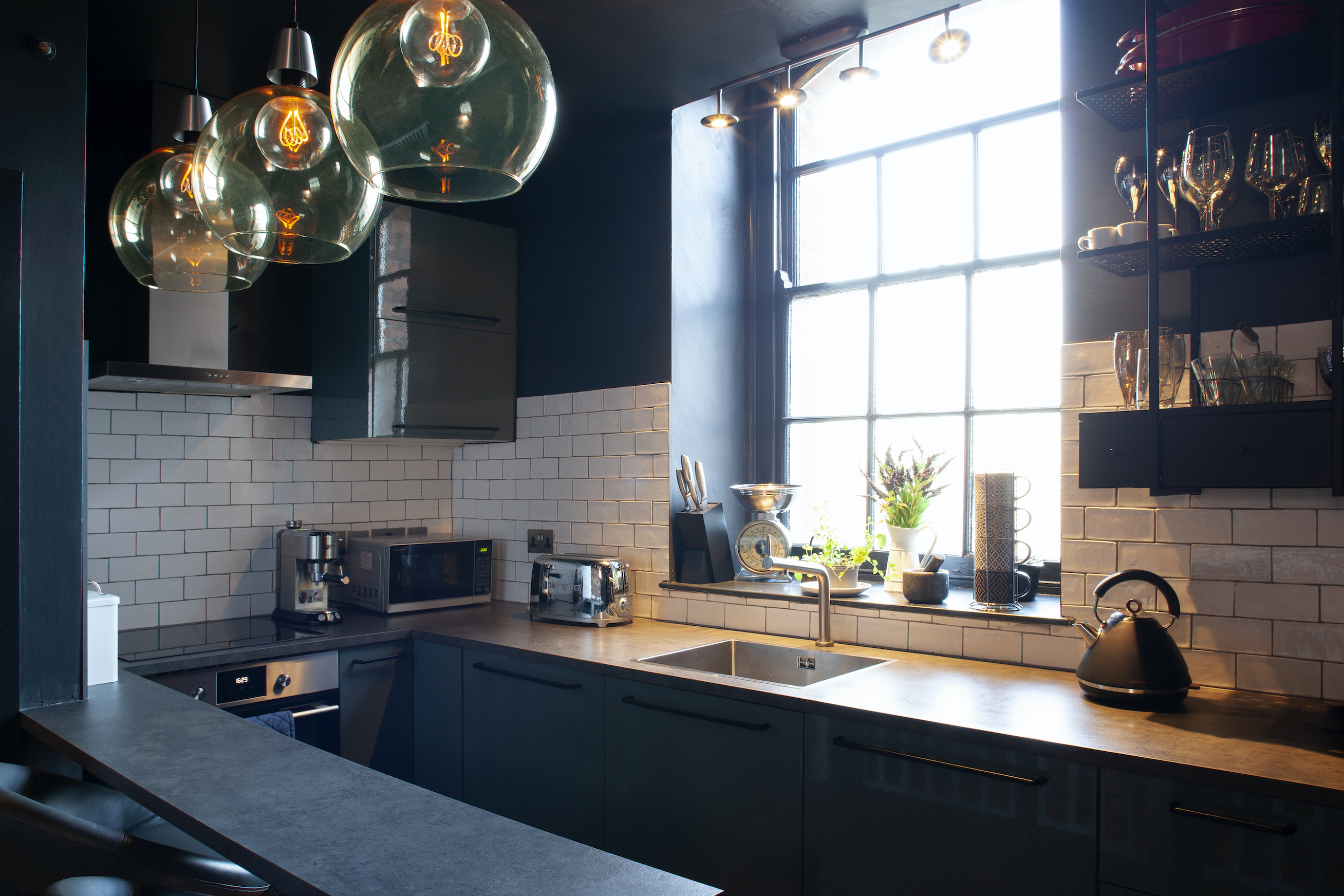
Getting Stuck Into DIY
In order to even assess the remainder of the tower, Pete first had to erect scaffolding. “Only then could I see what I was dealing with — and it wasn’t that bad,” he says. Replacing the existing roof covering was the first big job and challenge: the roof had to be re-slated in local Delabole slate, which is both very expensive and hard to get hold of. Worse still, when Pete’s roofer turned up to do the job, the labourer didn’t, which meant Pete spent three days carrying 600 slates to the top of the tower.
(MORE: How to Repair a Roof)
Despite that experience, Pete says he wishes he had been more hands-on with the roof, as he did so much of the work on a DIY basis and learned a lot along the way, from tiling to carpentry. Although most of the work, he admits, was “just hard labour”.
Nowhere was this truer than on the structure itself. Pete had to check all the pointing in the stonework, clean it and coat it in Stormdry weatherproofing cream. This allows the tower to breathe, but prevents water penetration. And he had to do this twice. “I know every stone,” says Pete.
(MORE: Repointing Brickwork)
Challenges of a Narrow Floorplan

The biggest challenge with this project was the extent to which Pete needed to plan ahead. He’d previously done only one fairly straightforward renovation with a knowledgeable partner, and he admits his inexperience meant that he jumped in too quickly and started with finishes such as painting. Fortunately, a friend said: “‘Stop! You can make this amazing if you want to,’” recalls Pete.
Pete re-thought the fundamentals and relocated the kitchen from the fifth floor to the first floor, turning over the fifth to the main bedroom, as it has a balcony. There is an additional external staircase from the first floor, which is essential due to fire safety risks.
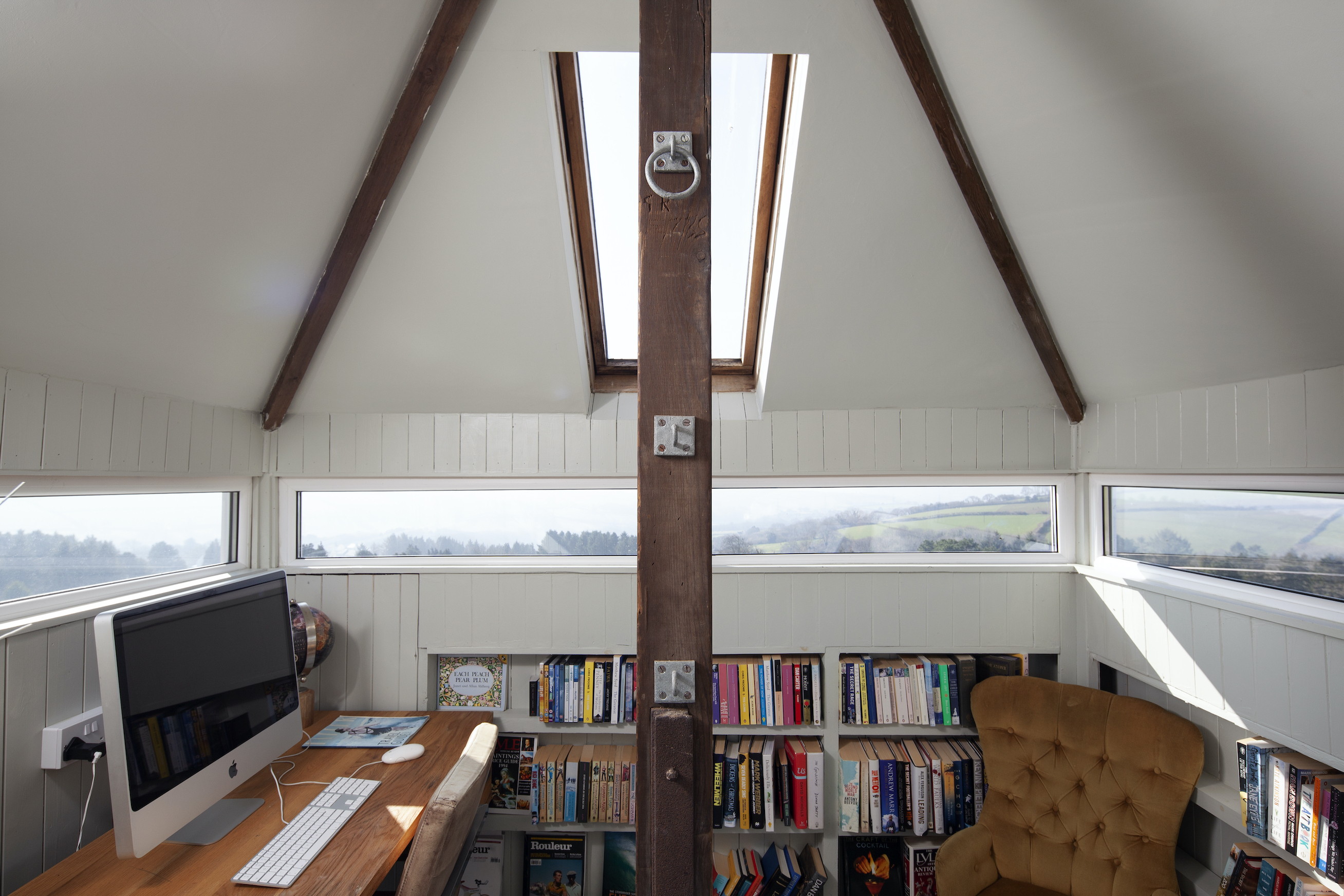
“Once the scaffolding was up, I had to make decisions about things such as furniture before even painting,” he says. “Everything was a challenge. I had to furnish it from the top down using the scaffolding and the double doors on the seventh floor [now the living room]."
Despite challenges and early hiccups, it is clear that design has been key for Pete at every level. His skill and attention to detail has allowed him to achieve both liveability in this complex building and visual impact.
Solving Damp Issues
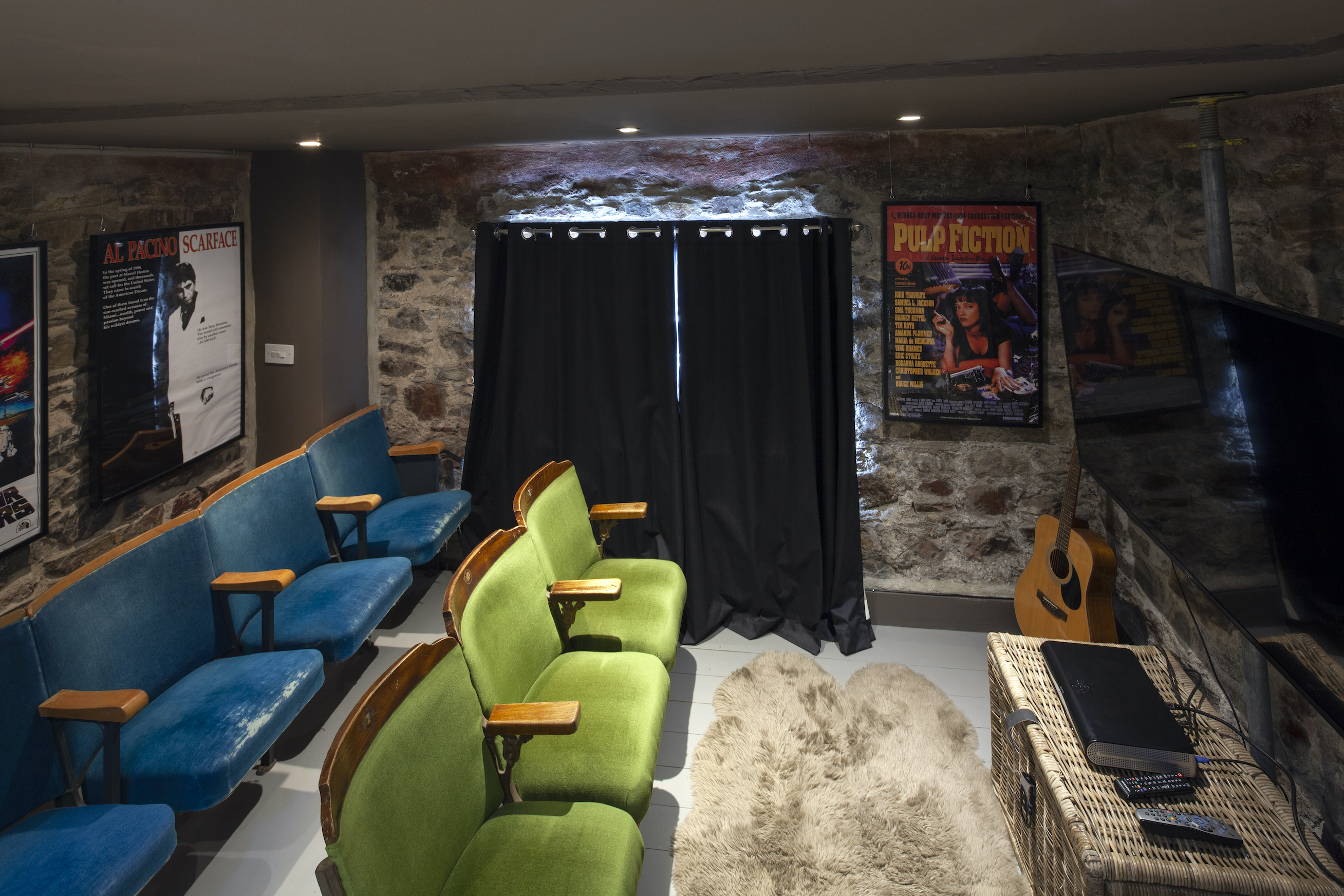
Damp was a major problem with the tower and required several solutions to get the building dry, which ranged from the cheap and easy to the more expensive and expert.
Pete started by fixing the roof, removing the vegetation growing up the exterior of the building, and fixing the flashing on the ground floor. He then tackled the exterior of the tower by checking the pointing and mortar, using silicone in some places to make it watertight. After that, he opted to use Stormdry to prevent further water penetration.
(MORE: How to Treat Damp)
The interior stonework was also wet to the touch. Solid stone takes an inch a month to dry out, Pete learned — and the tower’s walls are two feet thick. Pete realised part of the solution lay in tackling the ventilation issues around the staircase, which runs across all eight storeys.
The previous owner warned Pete that he may never successfully resolve the problems with condensation and stale air. However, Pete engaged a specialist company, which installed a ventilation system at the top of the stairs. This unit pushes air through the building, preventing it from becoming trapped at the top.
With the main causes addressed, Pete simply had to give the building time to dry out and refinish with plasterwork and a new heating system once it was sufficiently dry. This process lasted most of the year-long project, but the tower is now warm and cosy.
Cutting Costs with DIY
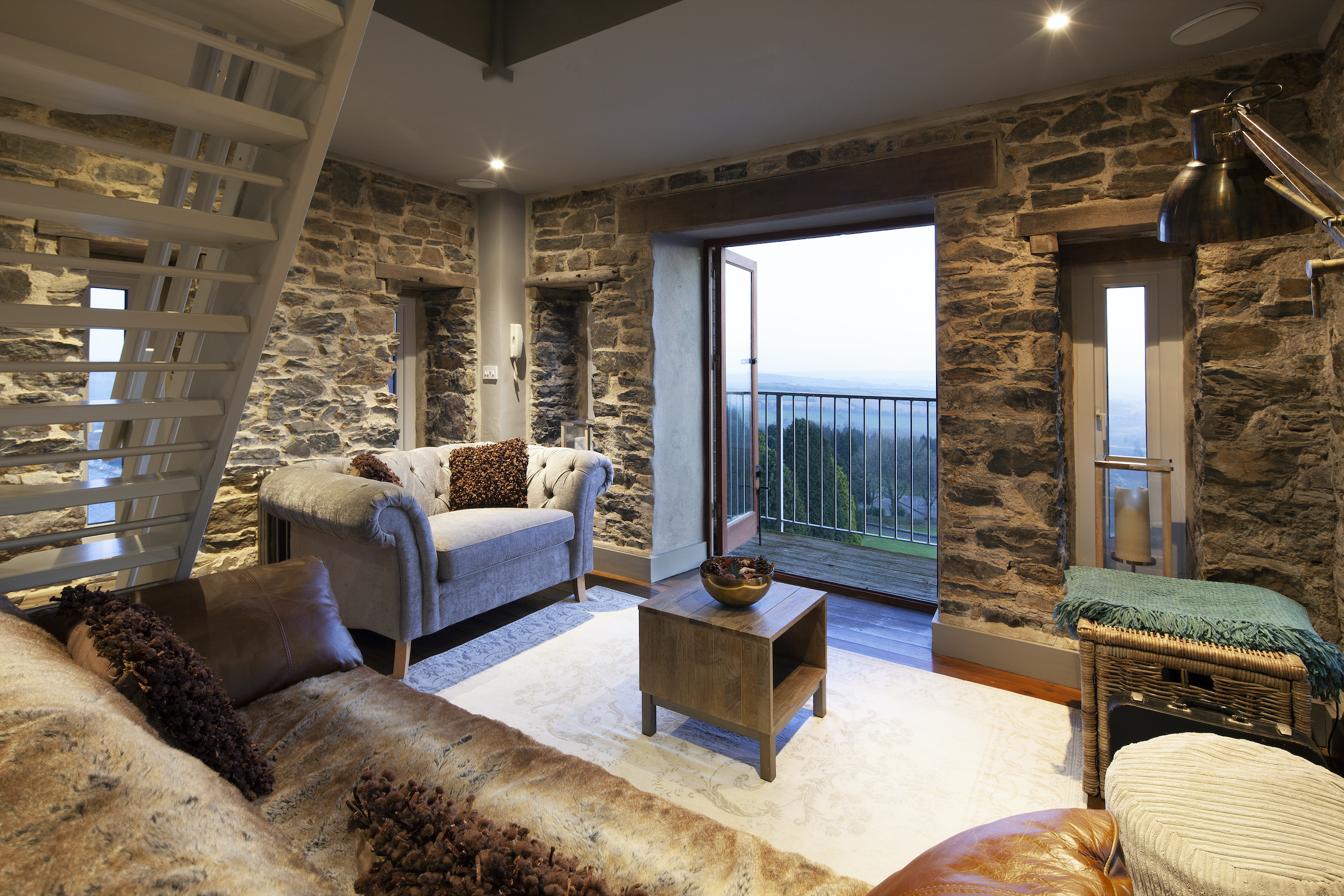
Despite those challenges, Pete’s love affair with this building has only deepened. “My favourite place is the balcony. The view is spectacular across Dartmoor with the sea in the distance and the house martins arriving in their hundreds.”
Pete’s hands-on approach also saved him a large amount of money, and the entire renovation cost just £66,000. With such a success under his belt, it is hardly surprising that Pete declares himself “100% ready to take on another project in a couple of years.”
For now, Pete lives in the tower for six months of the year, when he isn’t hands on with his surf school in Polzeath, and lets out his home to holidaymakers when he’s not there using Boutique Retreats. As for the future: “I don’t think I’ll ever sell it. I love it too much.”
Get the Homebuilding & Renovating Newsletter
Bring your dream home to life with expert advice, how to guides and design inspiration. Sign up for our newsletter and get two free tickets to a Homebuilding & Renovating Show near you.

Alexandra Pratt is a home journalist with over 20 years experience, who has written for a number of self build titles. She has interviewed countless architects and self builders.
She is also a serial renovator and has been overhauling properties for over 15 years, and has built her way up the property ladder by undertaking DIY, living on site and project managing her own renovation and self build projects.
