Take a look inside this £2.95m converted chapel with barrel vault ceilings
If an ecclesiastical environment fills you with excitement, this chapel at St Gabriel’s Manor in Camberwell, London could be the answer to your prayers
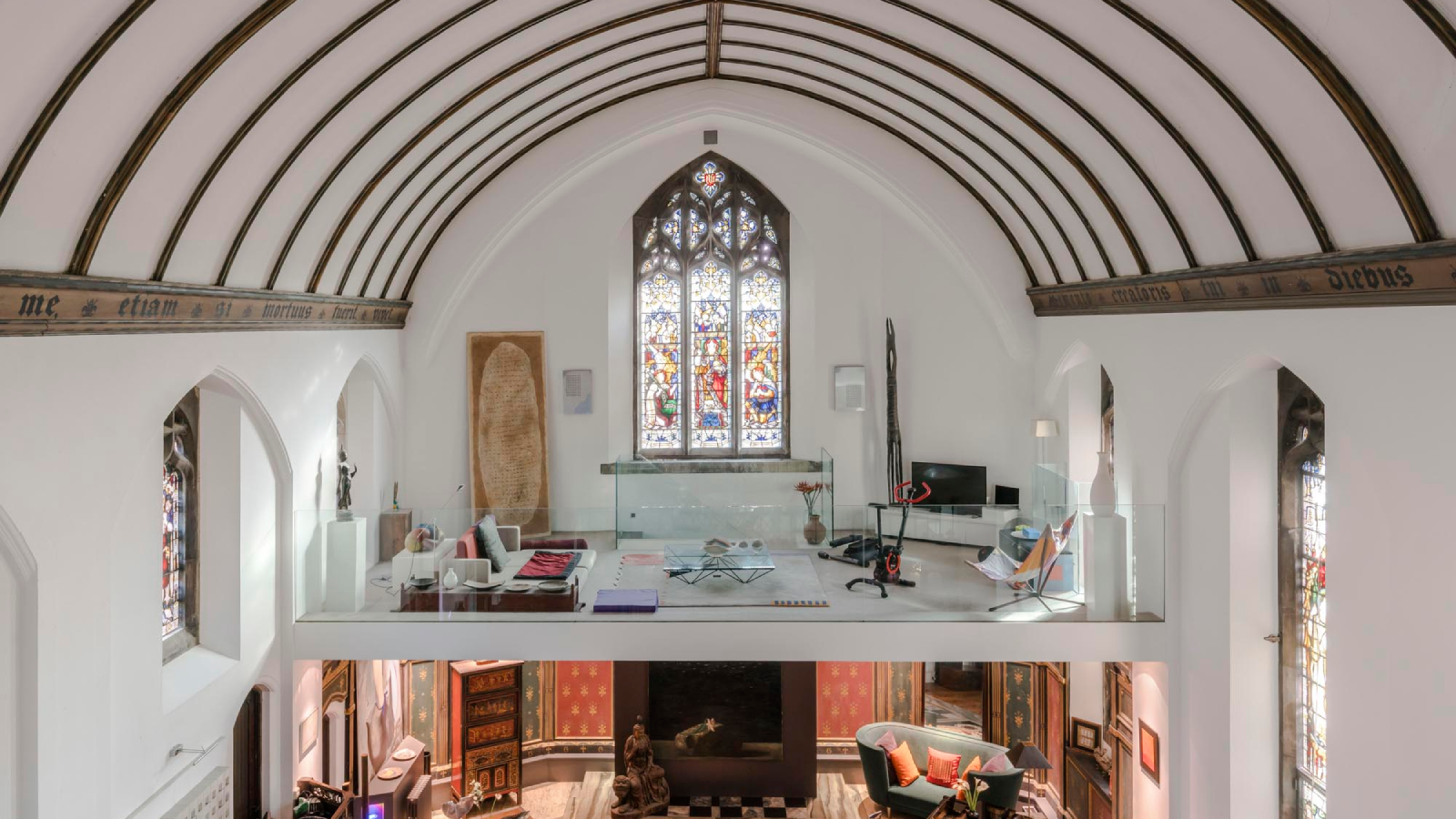
High ceilings and a building that wasn’t being used as a home were the key drivers for Peggy Prendeville, an interior designer and photographer, when she started searching for properties to convert. She wasn't necessarily considering buying a listed building, just somewhere she could turn into a family home.
With her flat already under offer, she was directed towards Simon Stone at the Unique Property Company to help with her search. And although The Chapel exceeded her budget, she made a low offer and shook the vendor’s hand. A man of honour, he considered the deal sealed and she became the new owner.
Fast forward to today and the chapel – now converted into a unique family home – is back on sale, fully restored and showcasing a raft of original features and clever conversion ideas. We take a look inside.
Enormous 300m2 footprint and 10m high ceilings
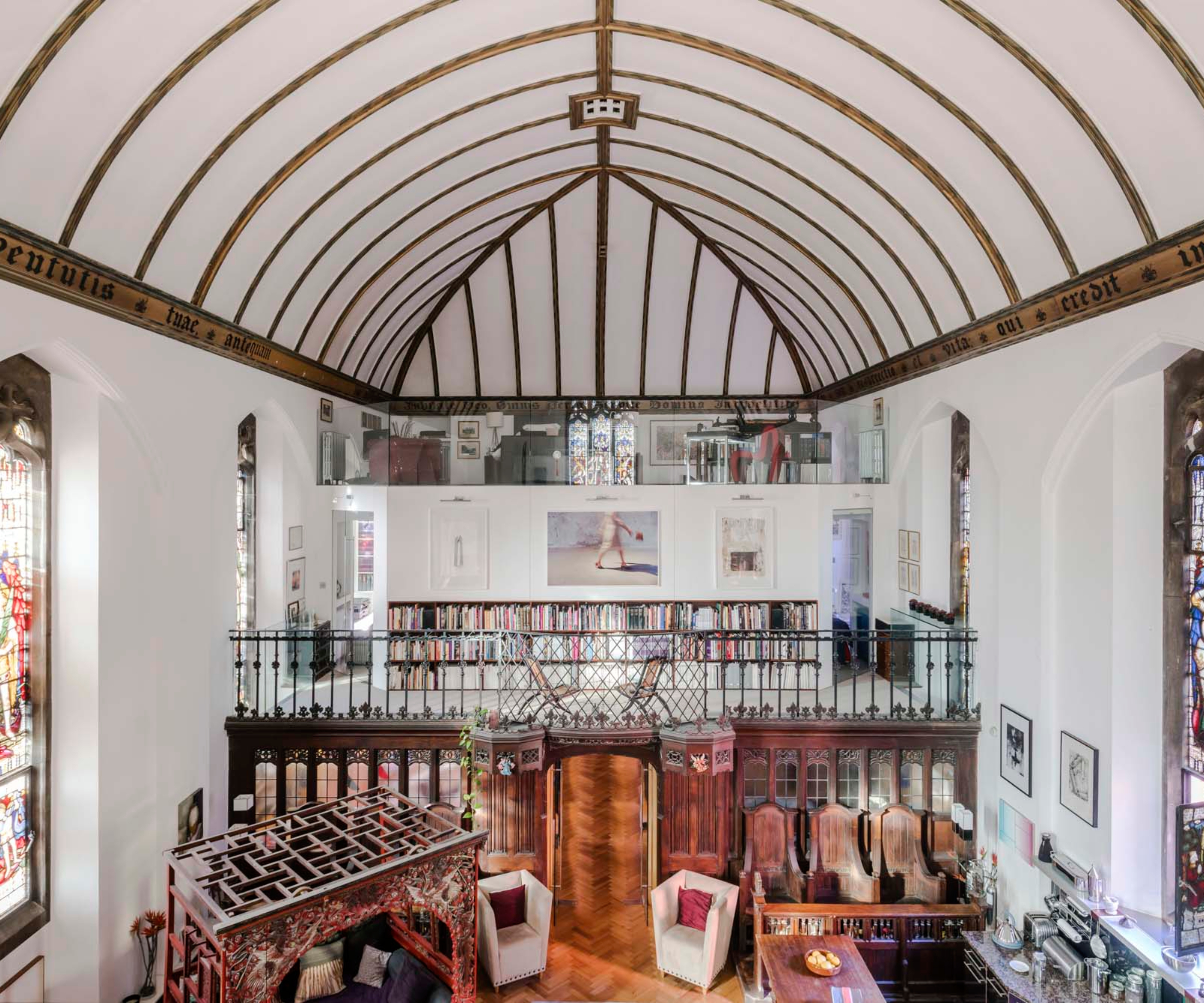
The Chapel is one of London’s largest chapel conversions, with five bedrooms, two bathrooms, a garden and two different mezzanine levels that take full advantage of the property’s extensive height.
And despite initially lacking in electric lighting – relying only on candlelight at night – it’s now flooded with character, light and plenty of wow factors.
Located near parkland with excellent city links
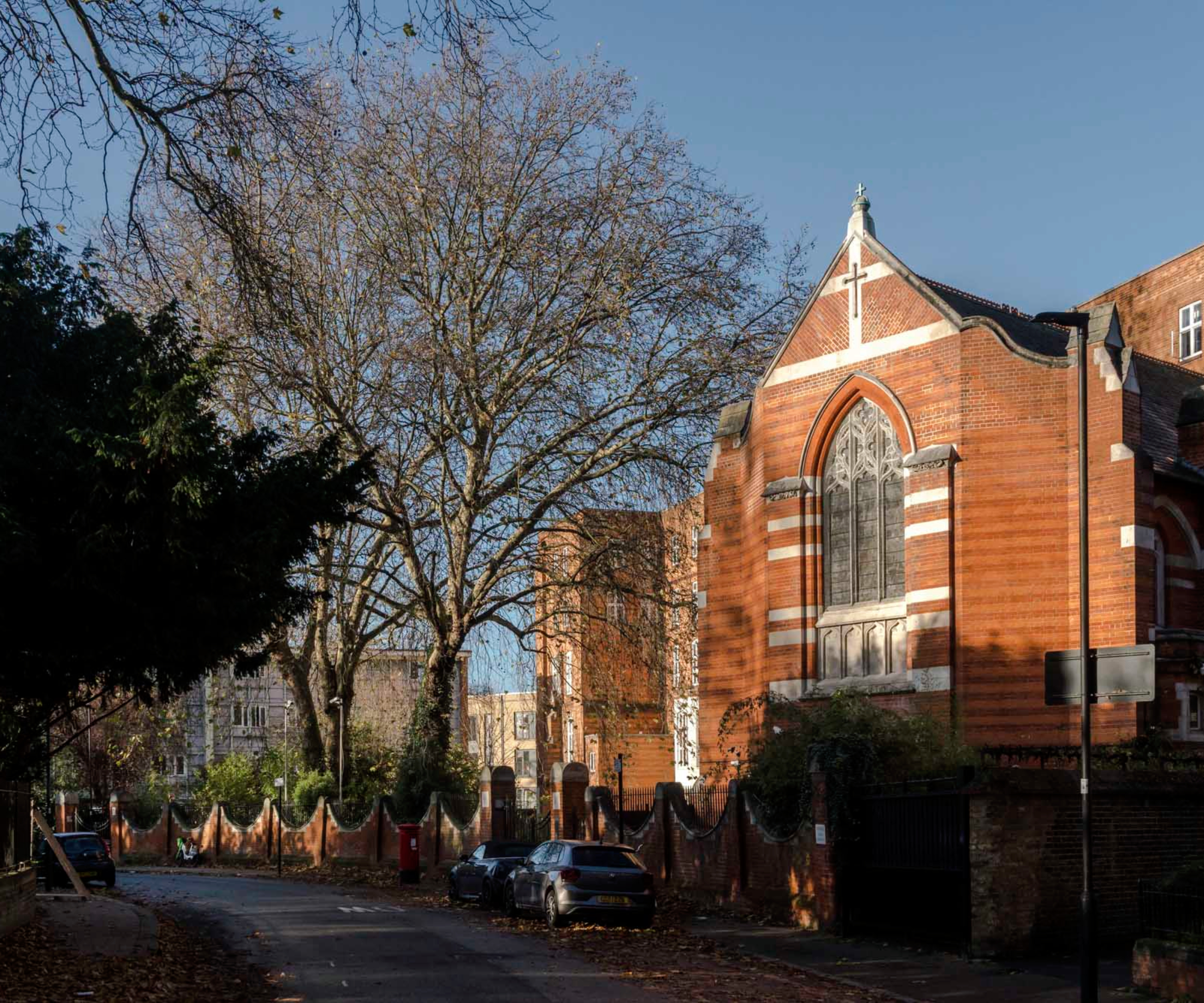
“It’s a very special building. Not only is it a beautifully converted chapel, but the original features of the Chapel are wonderful,” says Unique Property Company founder, Simon. “It’s also a Grade II* Listed building, which in itself is a rarity, as only around 6% of listed properties have a star to them.
“The other huge attraction of this property is the location,” says Simon. “It’s on a really quiet road, opposite a pretty park and yet so close to central London.”
Special building consent needed due to Grade II status
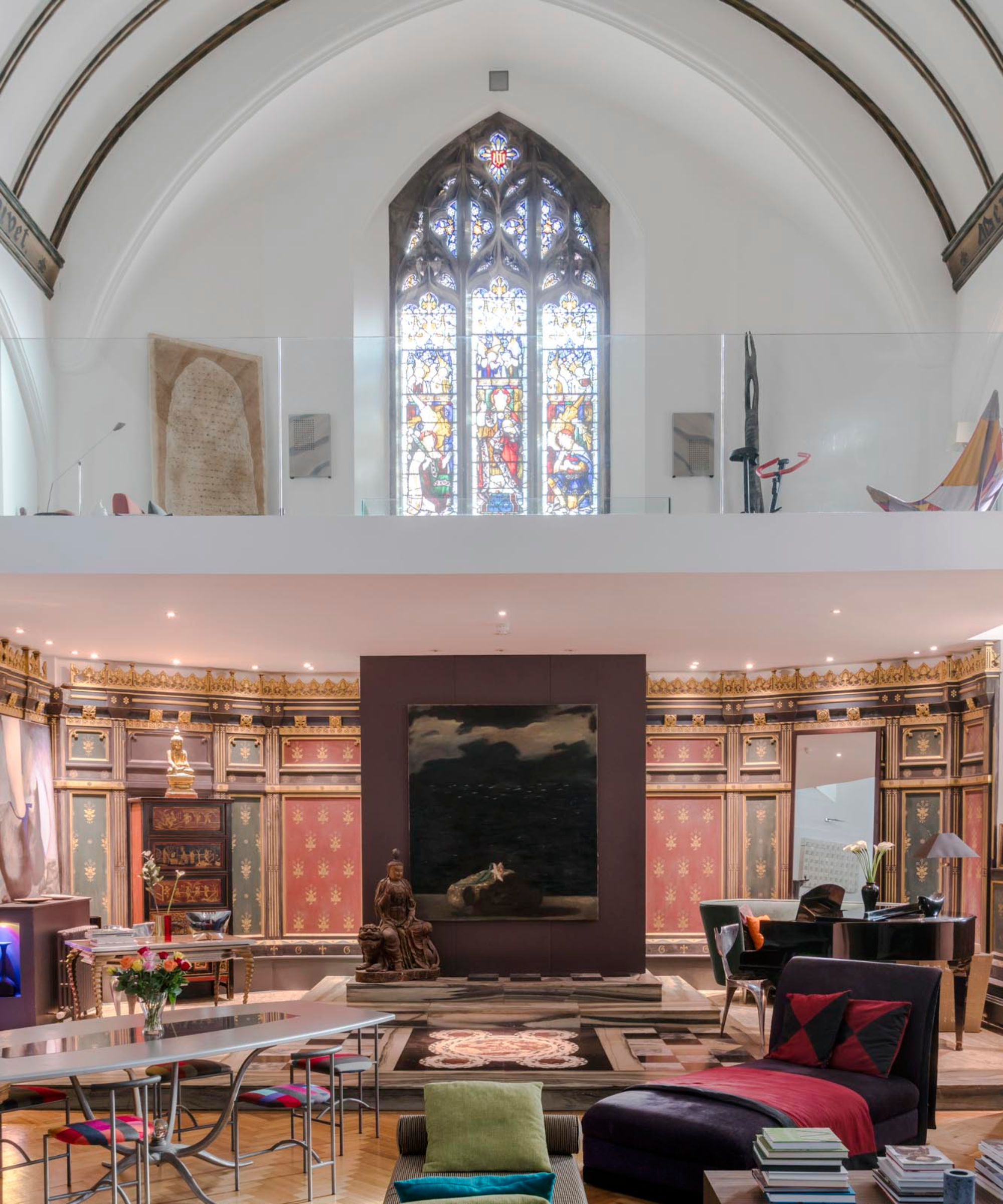
Originally destined for conversion into four flats, Peggy was able to persuade the planners it should become one unique home. With approval confirmed, Peggy made three major changes to the building, all of which needed listed building consent because of the building’s Grade II status.
These included adding a doorway to what was originally a car park so that the outdoor space could become a garden, as well as internal changes to create the necessary rooms her family needed.
Glass walls help highlight original features
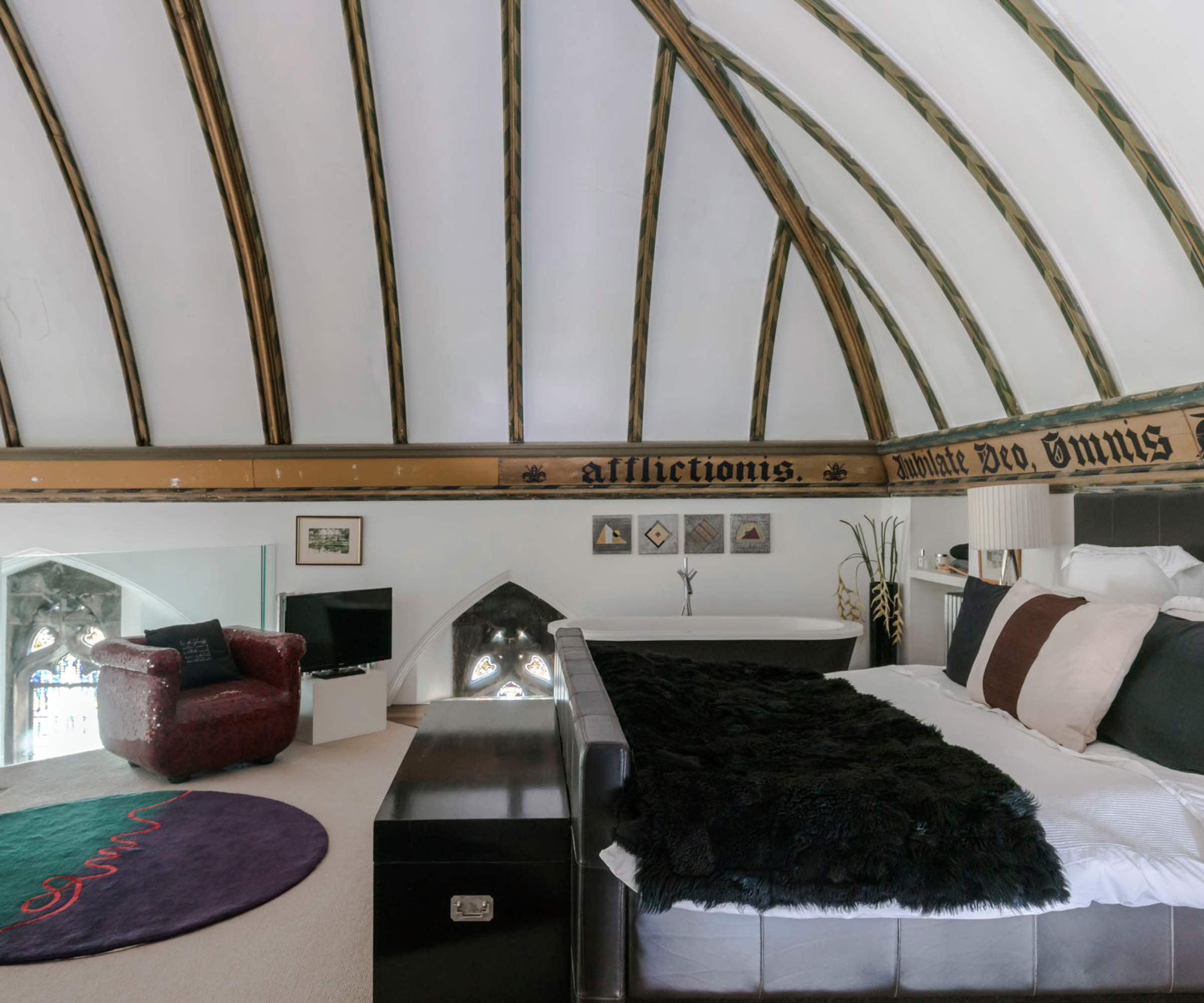
To give the property extra rooms without adding traditional internal walls, a mezzanine level was added above the altar. Using a half height glass wall with no handrails, made it effectively transparent, thereby showcasing the stained glass windows in their full glory.
It also meant the Latin frieze running around the perimeter of the roof line could be seen from all levels – including from the lavish roll top bath.
Another mezzanine provides gym space
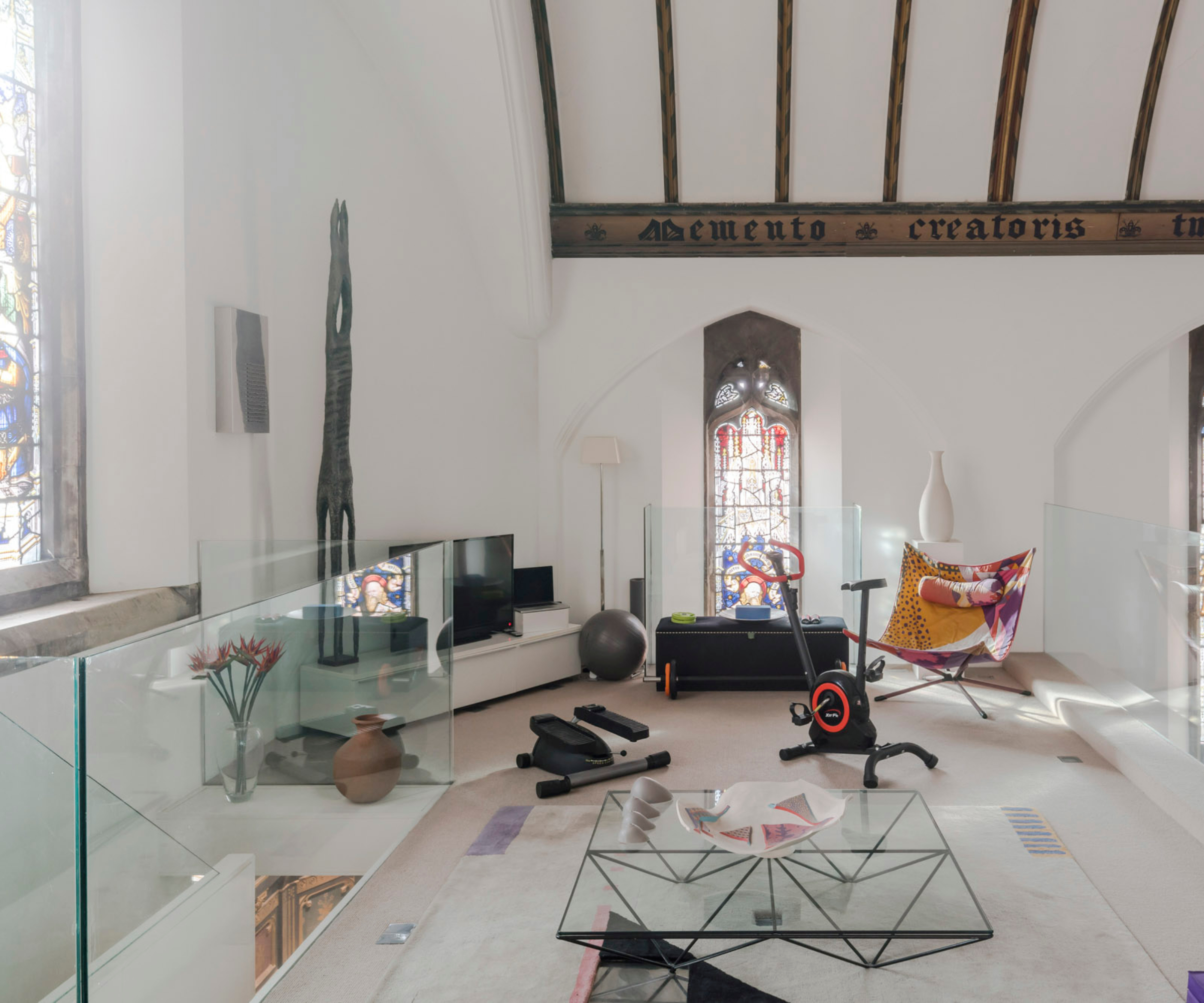
In addition to the mezzanine above the altar, Peggy also received permission to install another one at the opposite end of the chapel.
Although the mezzanine, accessed by a staircase with glass balustrade is currently used as a gym, most new rooms created within the chapel are open to interpretation. Some are currently used as bedrooms, others as workspaces making this home appeal to a variety of potential new owners.
The open plan living area combines old and new
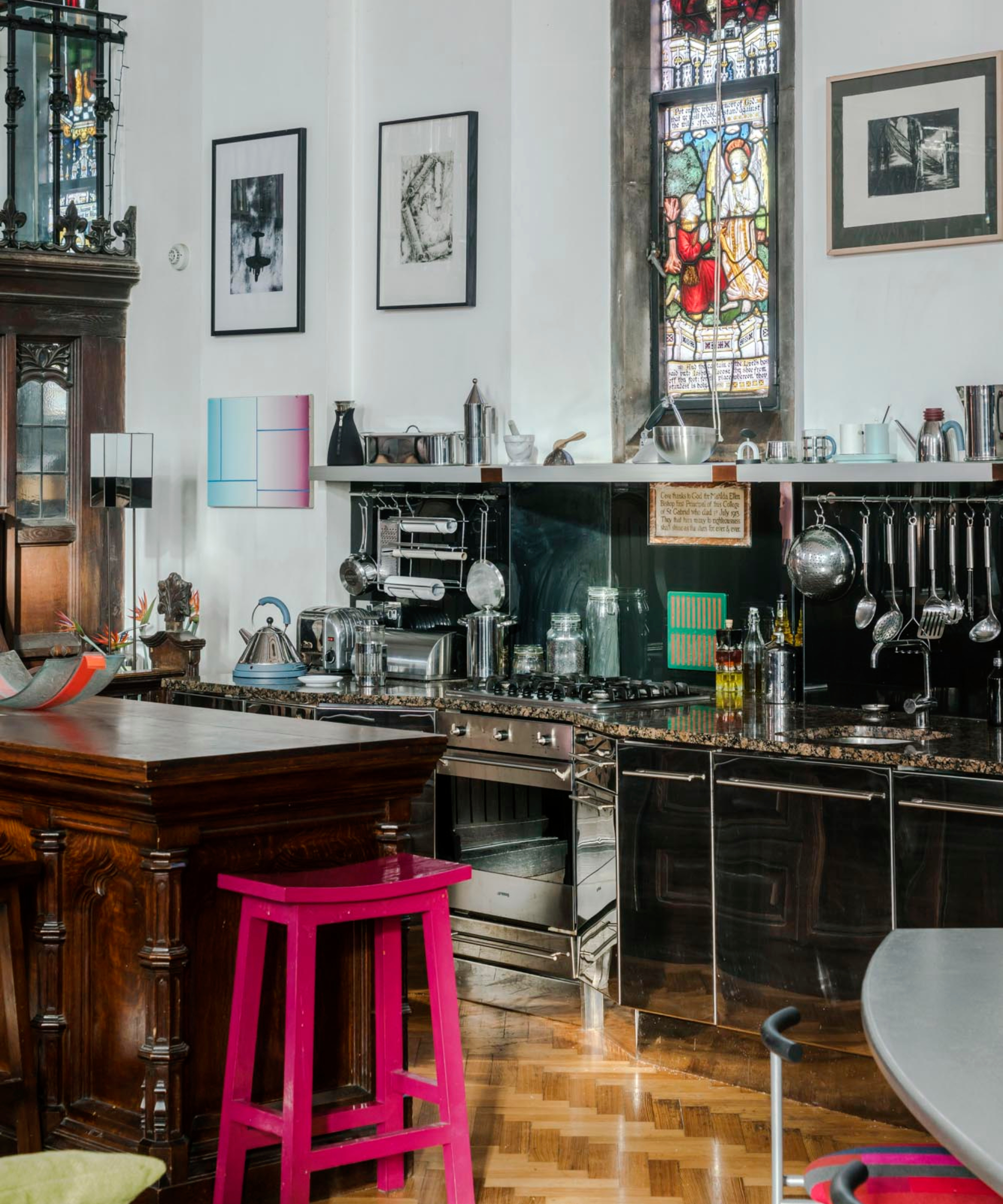
Integral to getting planning permission was getting the combination of old and new just right, says Peggy. “If it’s a listed building, English Heritage are very keen to be able to see the difference between the old and the new once the conversion is complete.
“I achieved this by using modern materials like glass and highly-polished stainless steel. I was also able to avoid damaging very little of the original interior by constructing all the new internal rooms using bespoke joinery, with the added benefit that all their walls conceal secret storage.”
Peggy also used existing fixtures in the chapel such as the altar, which has found new life is a kitchen island. It was moved to a different location within the space and now houses kitchen units, accessed from the rear of the altar facing the long galley unit.
Renovating a church requires time and vision
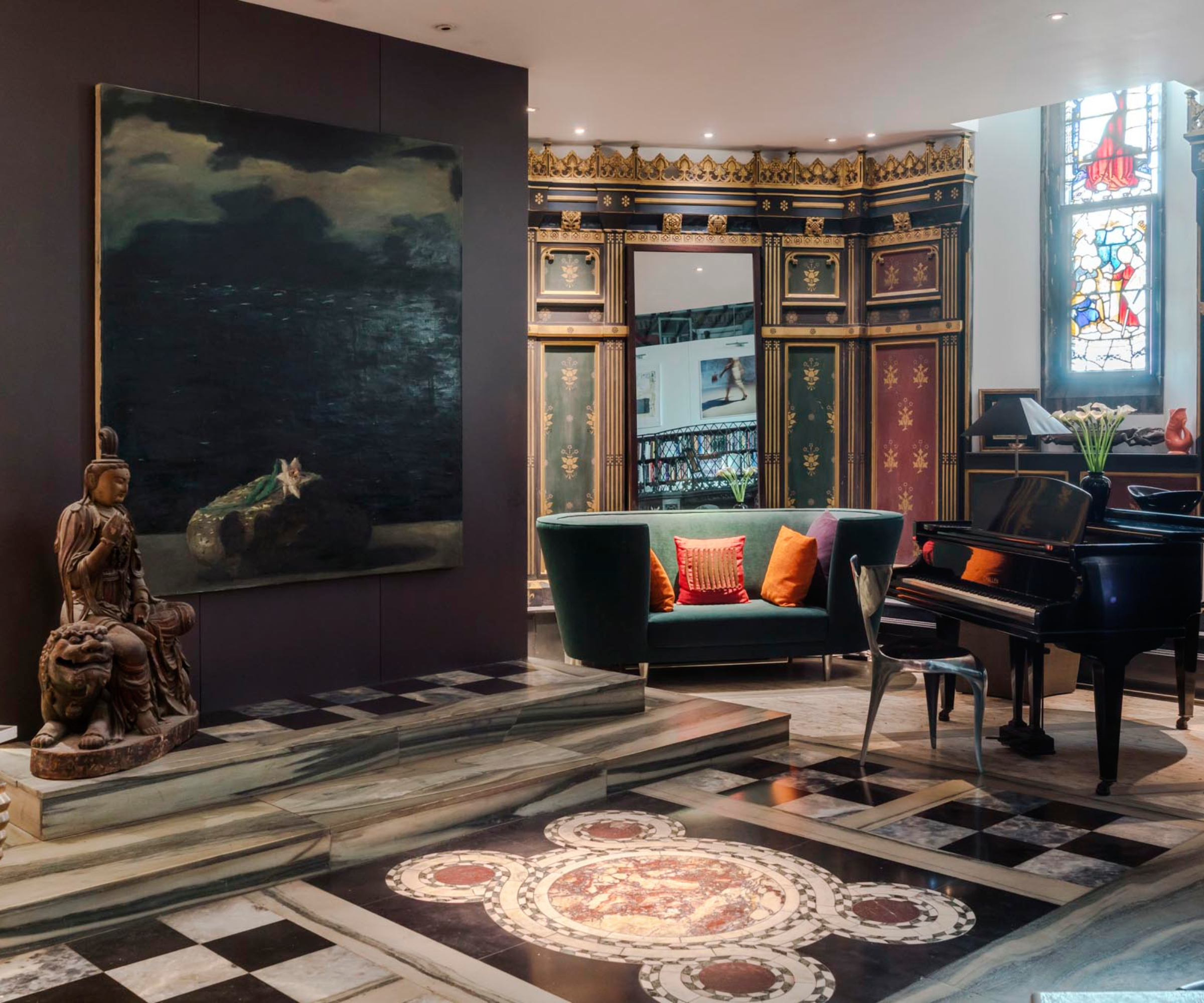
“It takes someone with imagination and a bit of flair to take on a home of this style," adds Simon." Historic buildings have a “soul” that most homes just don’t have. Owners buy into that and are going to enjoy being a part of history."
The chapel has been sympathetically converted to showcase its orignal features such as marble inset floors, while still creating enough space for family life.
“Like all listed buildings, owners also need to have empathy and an understanding of how to care for old and special buildings," he says. "You can’t always just nip down to your standard DIY store and buy the cheapest materials to do maintenance work. Everything has to be selected carefully to ensure the building remains in excellent condition.”
As for Peggy, despite having loved her time as custodian of The Chapel, she says she’s looking forward to a new challenge.
“Being an interior architect, I would like another project, but will go back to my comfort zone of modern and minimal.” Her vision? “Perhaps an industrial or commercial building and again it must have (or have potential for) a very high ceiling.”
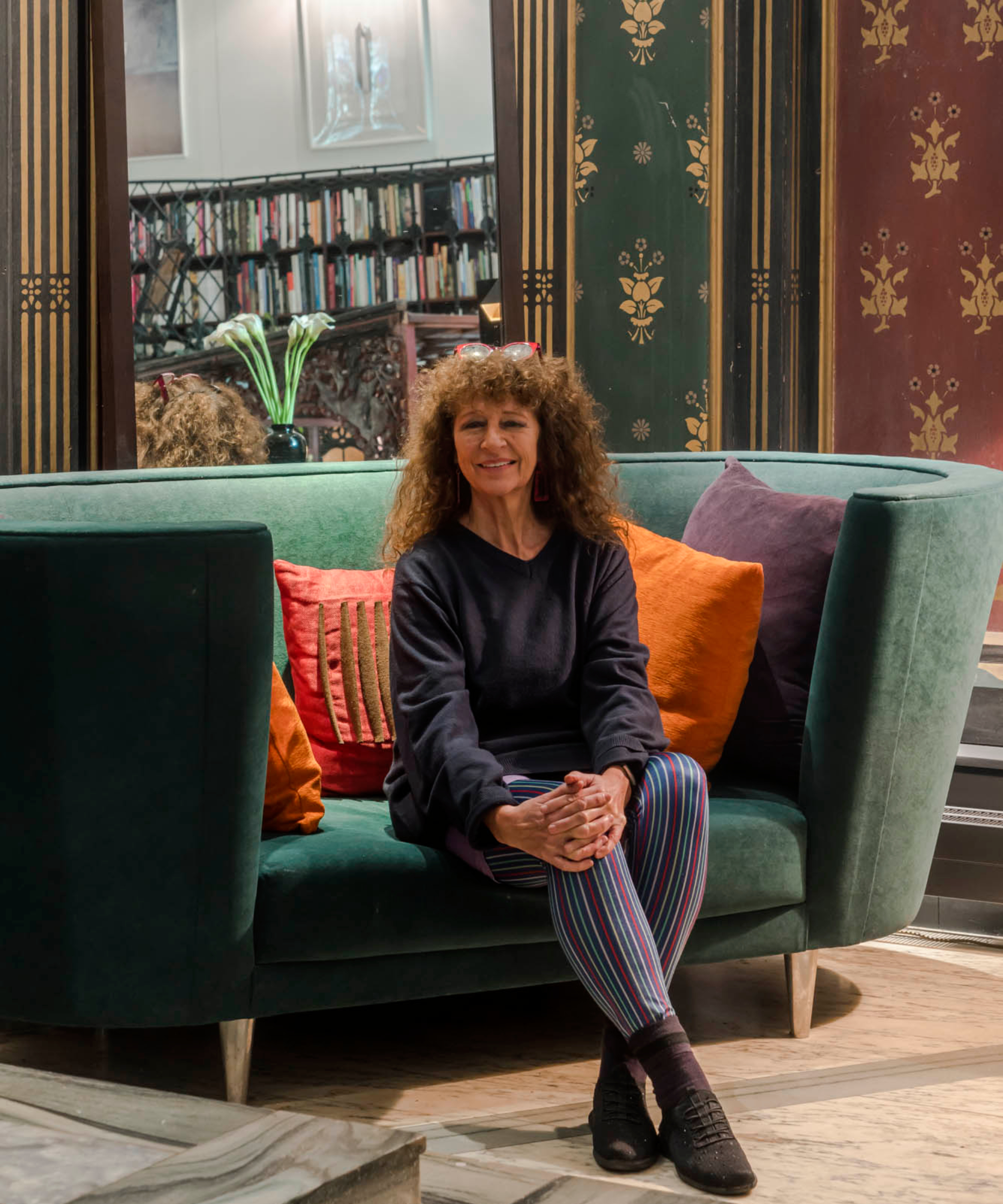
Get the Homebuilding & Renovating Newsletter
Bring your dream home to life with expert advice, how to guides and design inspiration. Sign up for our newsletter and get two free tickets to a Homebuilding & Renovating Show near you.

Sarah is Homebuilding & Renovating’s Assistant Editor and joined the team in 2024. An established homes and interiors writer, Sarah has renovated and extended a number of properties, including a listing building and renovation project that featured on Grand Designs. Although she said she would never buy a listed property again, she has recently purchased a Grade II listed apartment. As it had already been professionally renovated, she has instead set her sights on tackling some changes to improve the building’s energy efficiency, as well as adding some personal touches to the interior.
