21 sunroom ideas to bring the outdoors in all year round
Even without the presence of sunshine, a room that's always flooded with natural light can be a welcome addition to your home. Here's 21 sunroom ideas guaranteed to bring some light into your life
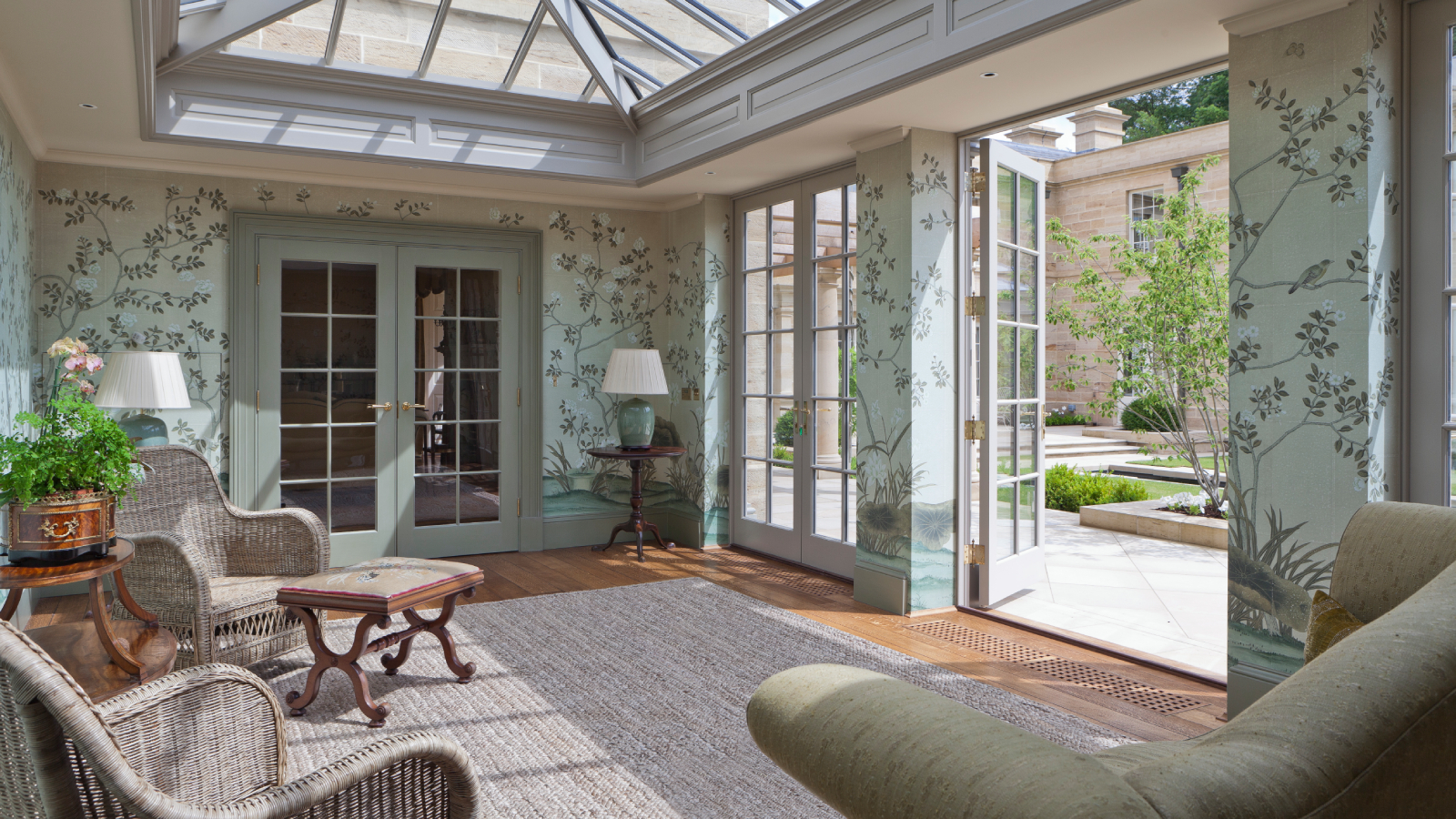
Picking the right sunroom ideas means balancing great design with a room that is practical and comfortable, whatever the weather. Avoiding spaces that are too hot in the summer and cold in the winter in order to have year-round enjoyment is after all, the ultimate goal.
But what is a sunroom? It generally means lots of different things to different people, with the one common denominator being lots of glazing to let sunshine in.
"Sunrooms typically feature less glass than a conservatory and will often be built in similar materials to the existing house (a tiled roof is commonly carried over, for instance)," says homes and interiors journalist, Rebecca Foster. "Sunshine will be channeled in via large windows, glazed doors, rooflights, or a dramatic feature like a glazed gable."
"It may also be more integrated into the layout of your existing home than a conventional conservatory," she adds.
However, with a variety of ideas and definitions to choose from, whether you're seeking a sunroom style conservatory, orangery, modern glass box or something more modest we've rounded up 21 sunroom ideas to help bring the light into your home.

Rebecca began her journalism career writing for a luxury property magazine in Bangkok, before re-locating to London and becoming a features editor for a self build magazine. She is an experienced homes and interiors journalist and has written for many homes titles including Homebuilding & Renovating, Ideal Home and Period Living.
1. Use matching stone to connect a new sunroom to an older property
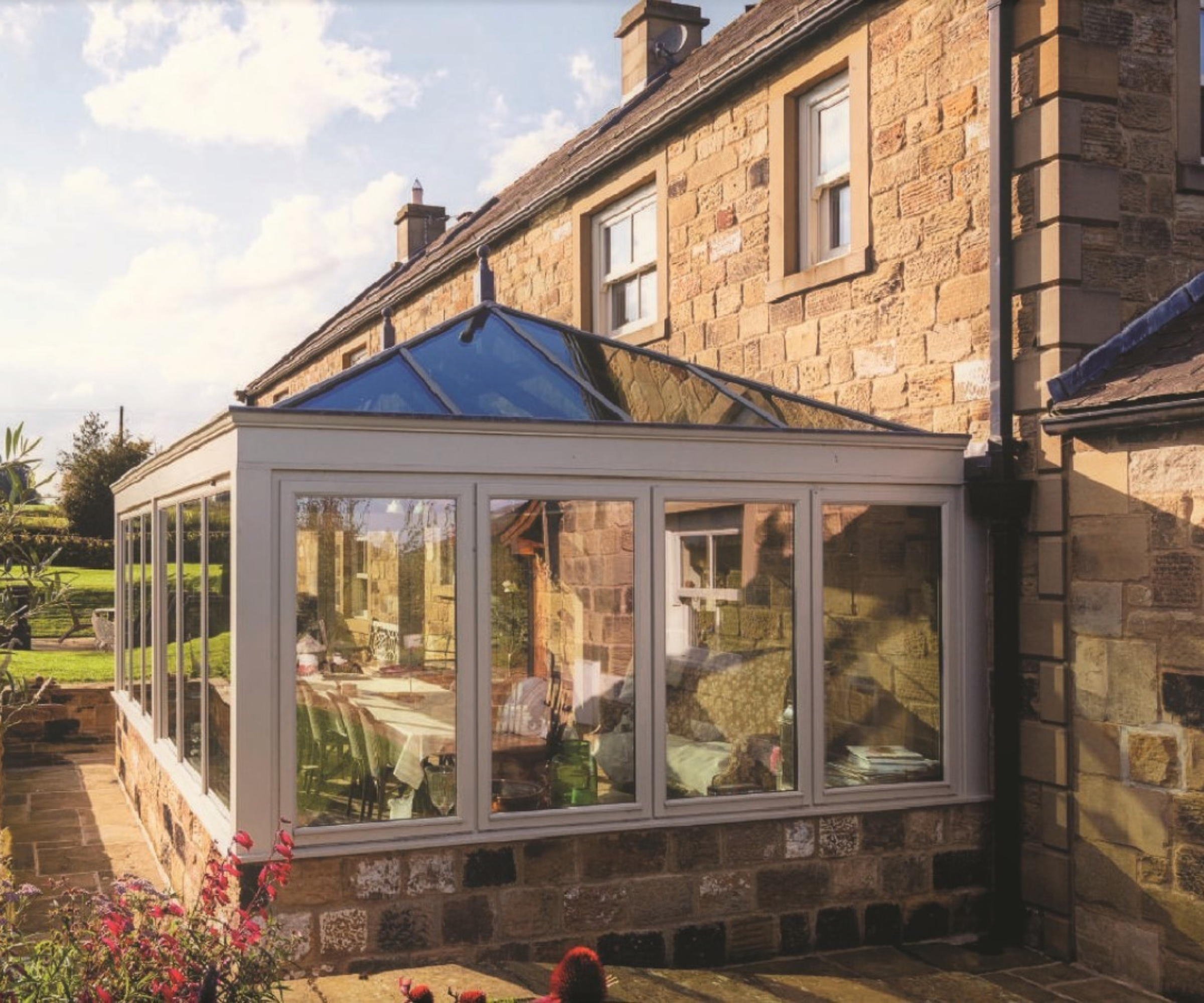
Adding a sunroom to an older property can be a great way of making the most of your garden views. But, if a modern addition isn't for you, make sure that your design is sympathetic to your existing exterior.
This sunroom extension is built on a stone plinth that matches the current home, helpfully connecting the old to the new in a thoughtful way. Simple large, timber framed windows help bring in plenty of light but are painted in shade that matches the stonework too, giving an overall cohesive finished end product.
2. Add a pitched or vaulted roof to add interest to your sunroom ideas
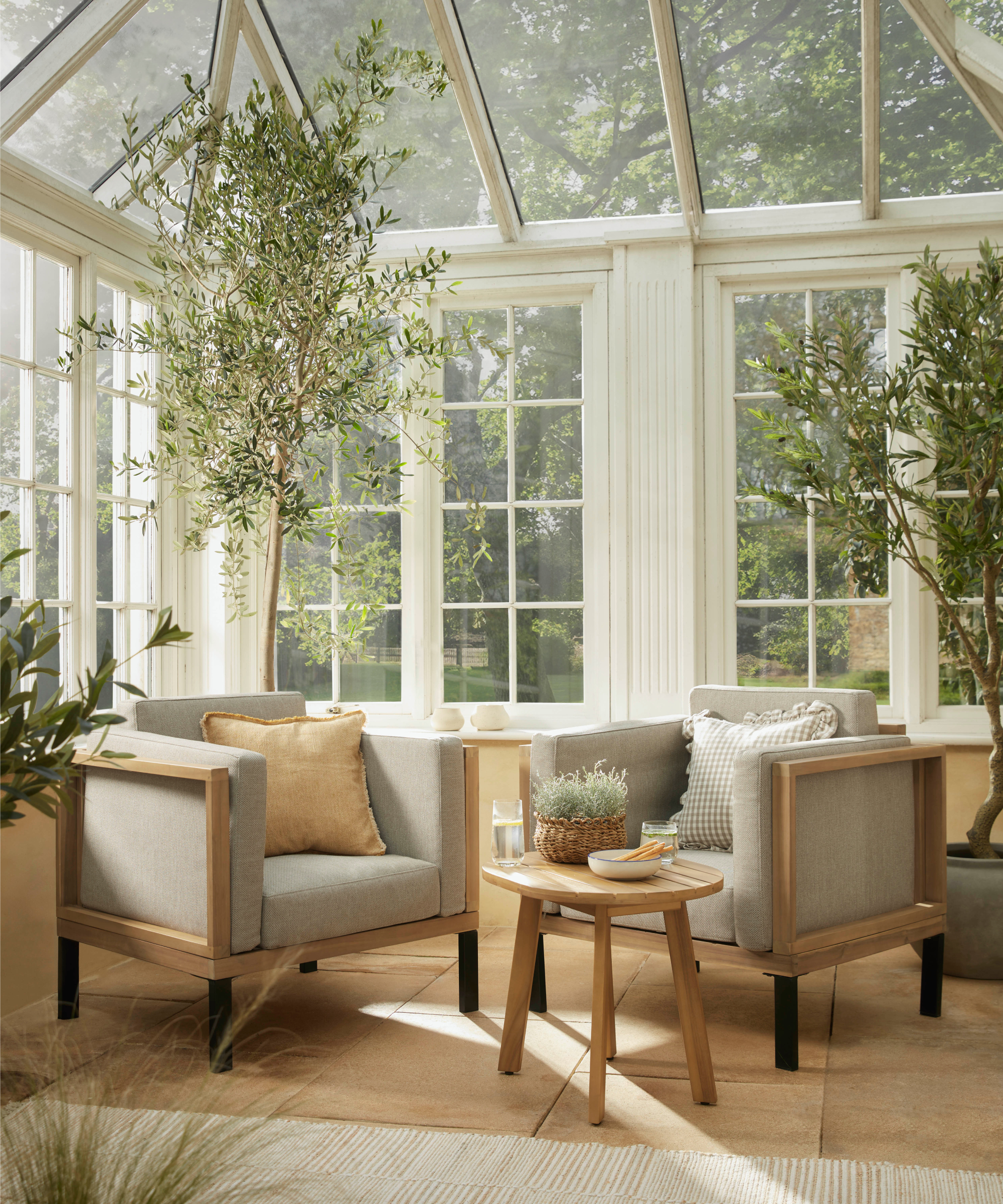
While some sunroom ideas may not have the space or scope to include height, adding a vaulted or pitched roof adds drama and interest to your design. And, benefitting from the warm interior also allows you to bring some greenery inside, so it can benefit from the balmy inside temperature.
But, if you are opting for a higher roof, be sure to think about what surrounds your sunroom idea too, says Rachael Munby, chief marketing officer at Anglian Home Improvements.
"It’s important that you don’t build too close to large trees that will overhang your sunroom or conservatory, as this can cause debris, such as leaves and twigs, to accumulate on your roof, which can affect its longevity. Any greenery that is too close could also impede opening the windows and obstruct natural light, making the space feel claustrophobic."

Rachael Munby champions innovation and quality in composite doors and windows. Under her direction, Anglian upholds its reputation as the home improvement leader, blending rigorous standards with pioneering products. She drives the company’s proud commitment to British manufacturing and exceptional customer satisfaction.
3. Include a covered veranda with your sunroom ideas
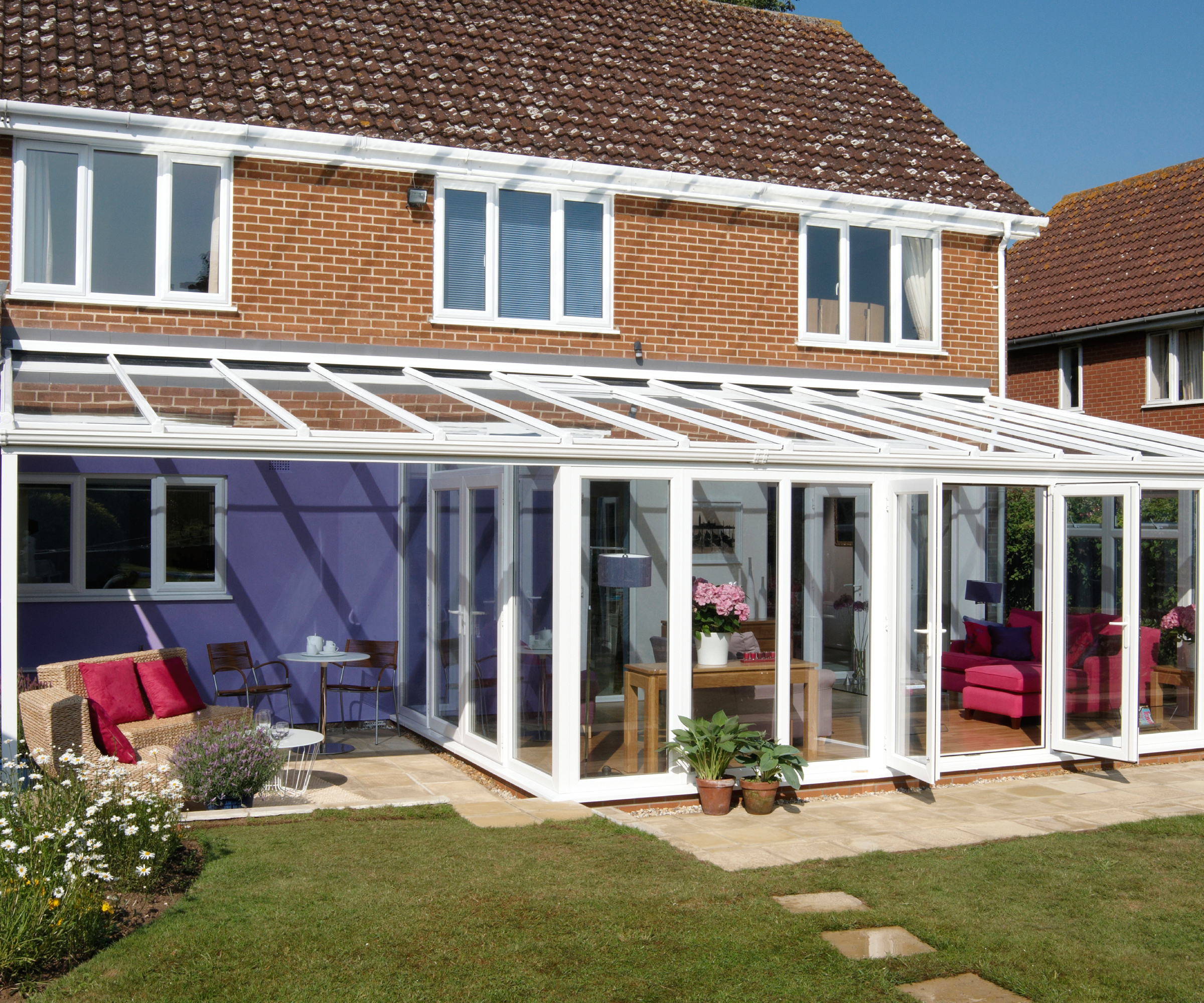
Although sunroom ideas are generally those that consist of an inside room, extending your sunroom frame to one side to include a covered veranda is an extra way of embracing outdoor life.
Providing some extra warmth during spring or late autumn when it's not quite warm enough to sit fully outside, using solar glazing or film on the roof would also help to make it a cooler retreat on hotter days. The best of both worlds in one simple solution.
4. Contemporary sunroom ideas can make striking extensions
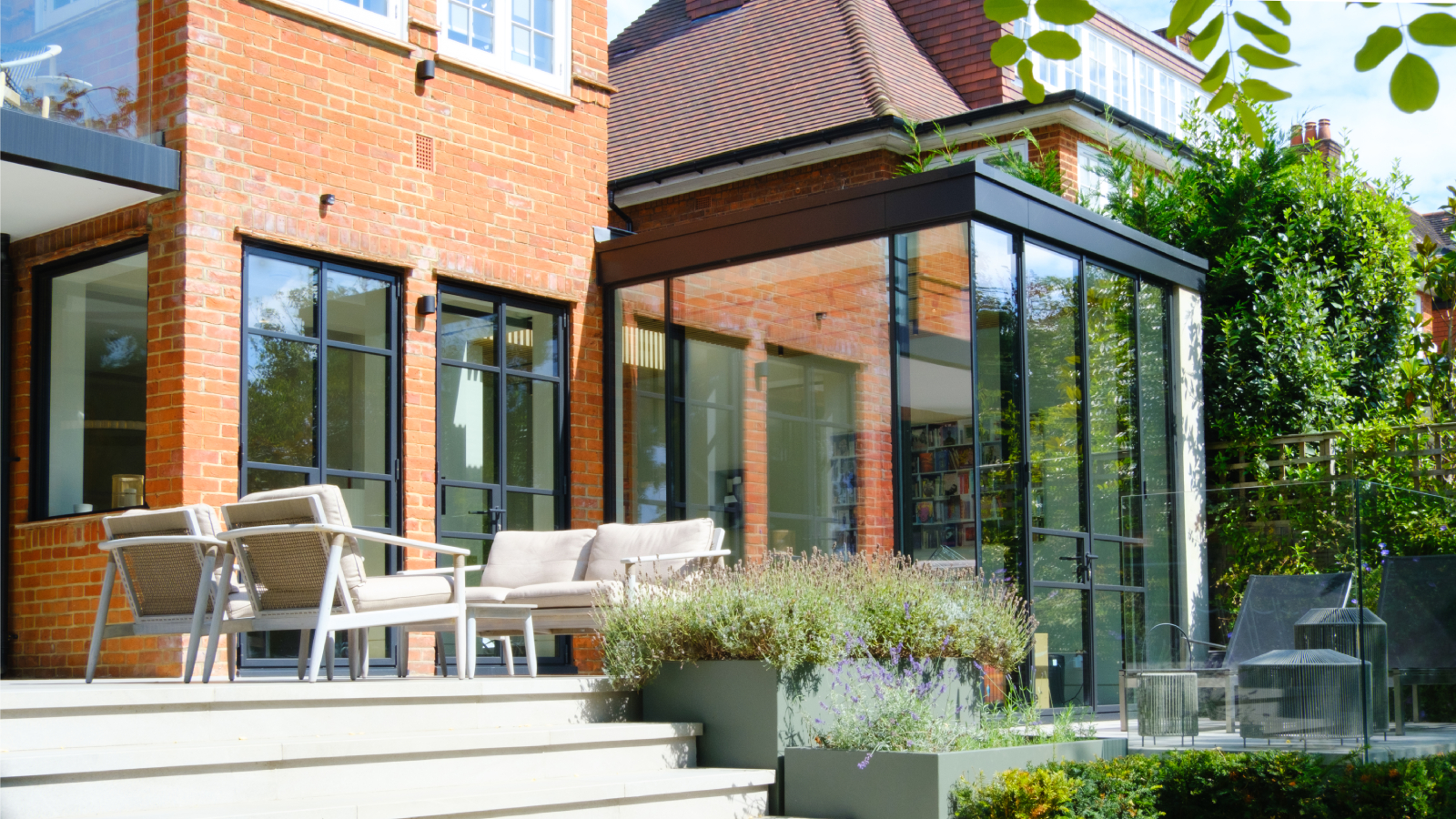
If traditional conservatory ideas aren't for you, adding a sunroom in the form of a glass extension idea instead can still provide all the benefits and make a striking design statement.
This glass box style extension idea from IQ Glass sits on a raised patio area and includes floor to ceiling glazing for maximum light. The black frame matches the windows in the existing property while the use of solar glass prevents any risk of overheating.
5. Use your sunroom as a stylish potting shed
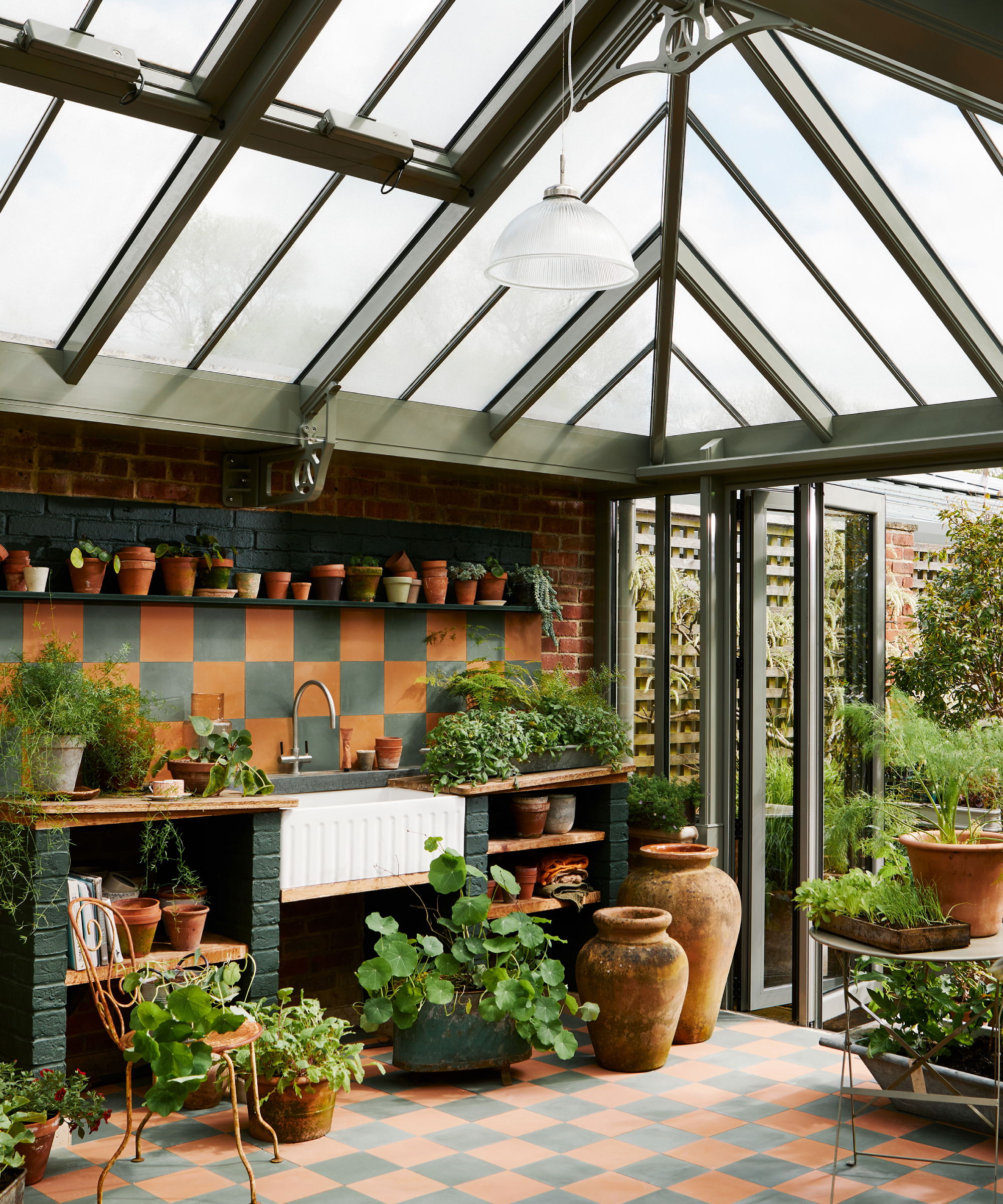
Thinking of investing in a new shed? Why not indulge in sunroom idea that incorporates a potting space instead? Bring in a water supply, pop in a practical belfast sink and make a built in shelving area from wood and painted bricks. Add matching terracotta and green tiles to the floors and walls and you've created a great spot to potter all day long.
Keen to use it as a sitting area too? Invest in some freestanding room dividers such as these wood and linen fabric wall privacy screens from Amazon to hide away your gardening kit and easily zone your space into work and pleasure.
6. Build your sunroom on a raised platform
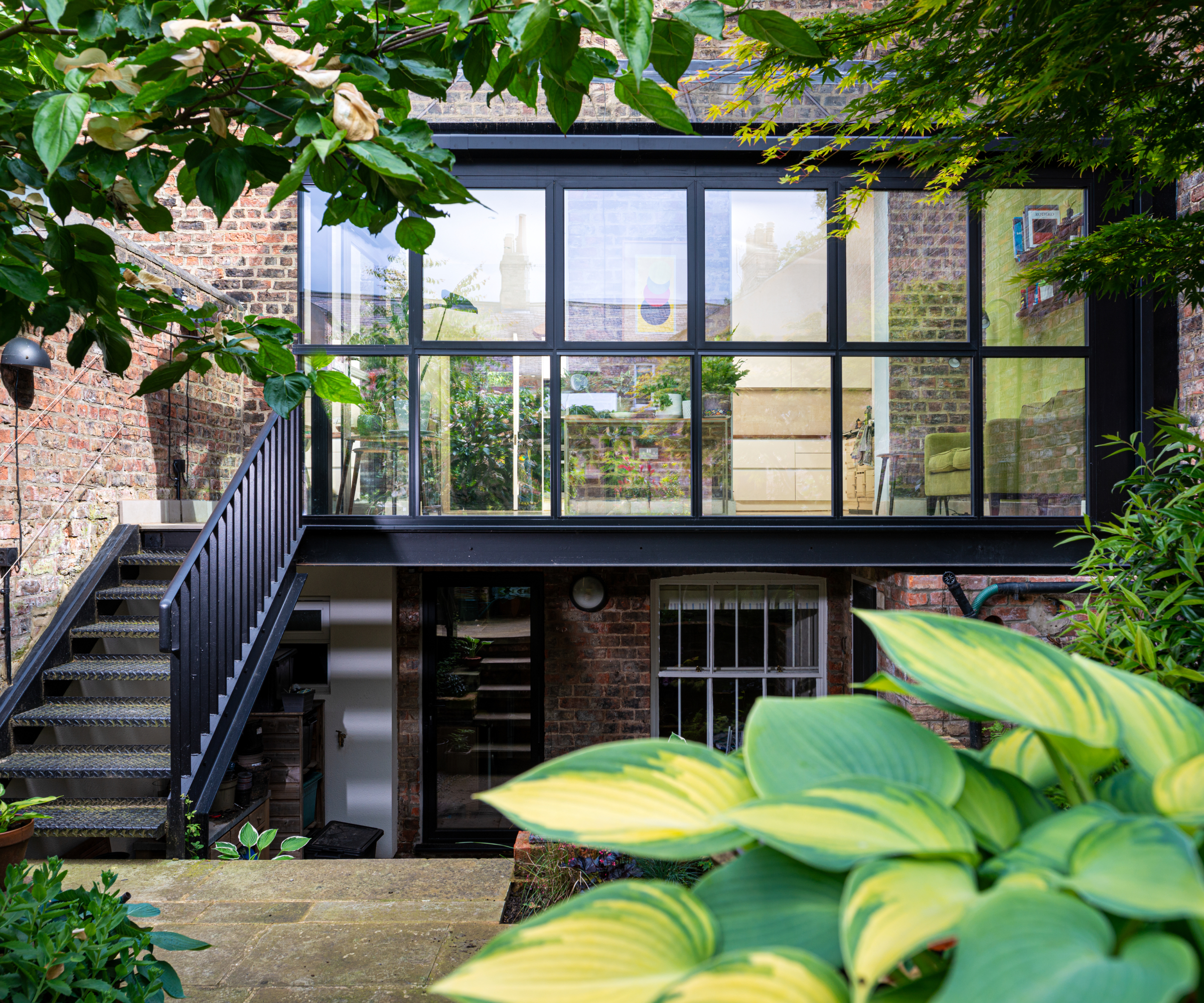
If your home includes a lower ground level but a raised garden, you may not have space directly outside your home to add a sunroom.
This sunroom idea from IQ Glass cleverly navigates the lack of space by building out from the ground floor and providing access to the garden via a metal staircase. The lower ground level remains open and accessible, while the sunroom benefits from more natural light and provides welcome extra living space.
7. Transform your pergola into a sunroom idea
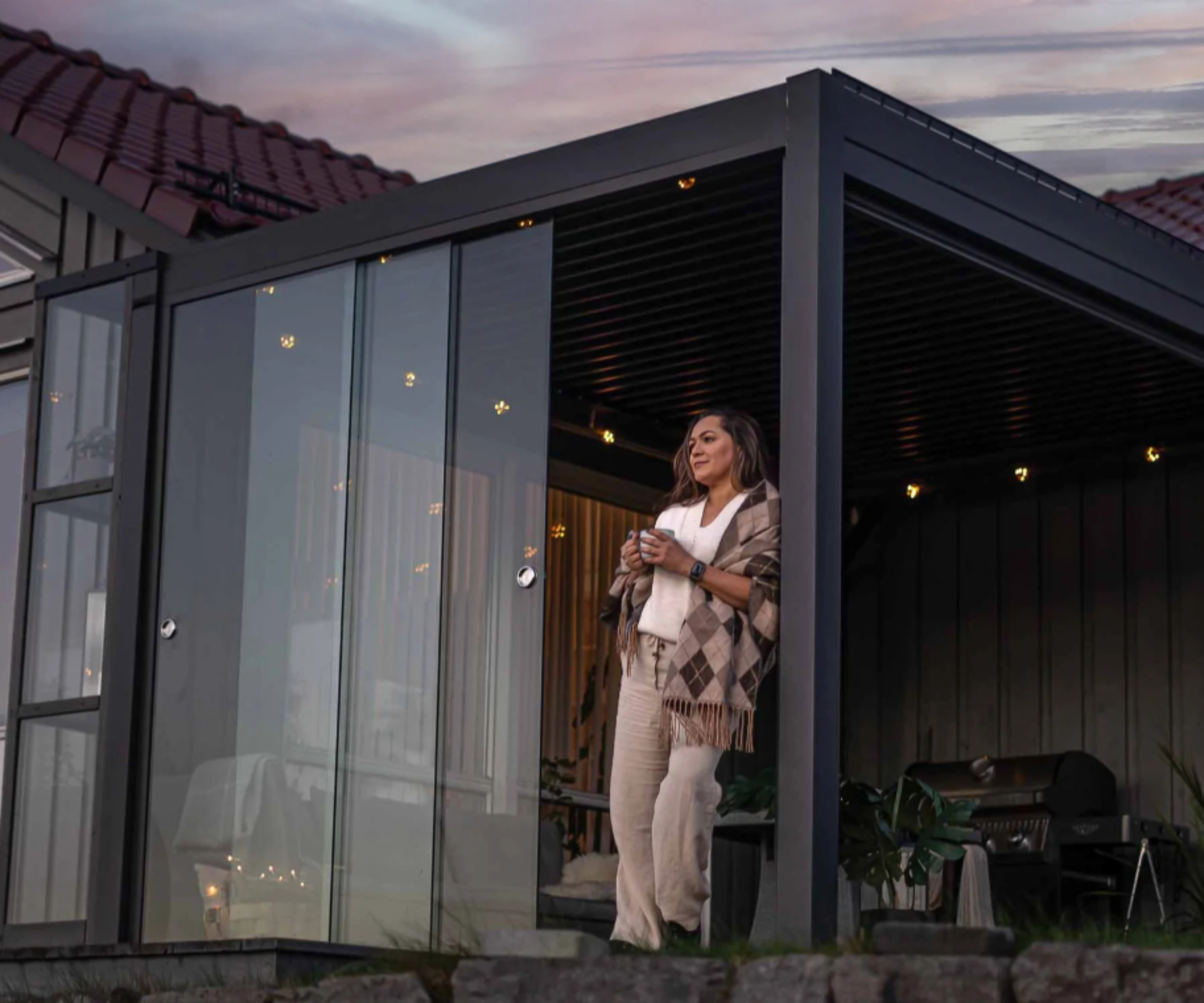
If you prefer pergola ideas to a sunroom, but want to find a way to make it more adaptable to the British weather, glass panels can help extend the use of your summer space into something more long-term.
“Transforming your pergola into a sunroom is a great idea for those looking to use their space in all weather conditions, especially here in the UK where the weather can be unpredictable," confirms Sam Stevens, garden design expert at Pergolux UK.
“Adding glass walls to each side of your pergola shields the space from the elements but also ensures that you’re maximising natural light to really give your space that sunroom feel. You can also have either fixed or sliding doors," explains Sam, "meaning that you have the luxury of not only enjoying a cosy sunroom but also opening up your space whenever you feel like it to enjoy the crisp fresh air.
“This unique sunroom idea also offers the same practicality as more traditional sunroom ideas in giving you an additional function space for your home which could be used for dining, lounging or for outdoor kitchen ideas," he adds. "And not only do you benefit from the extra living space, it can also add to the property’s value as well.”

Sam is a garden design expert at Pergolux UK, helping customers to incorporate pergolas into their gardens across the UK.
8. Add a lean-to sunroom idea with kitchen access
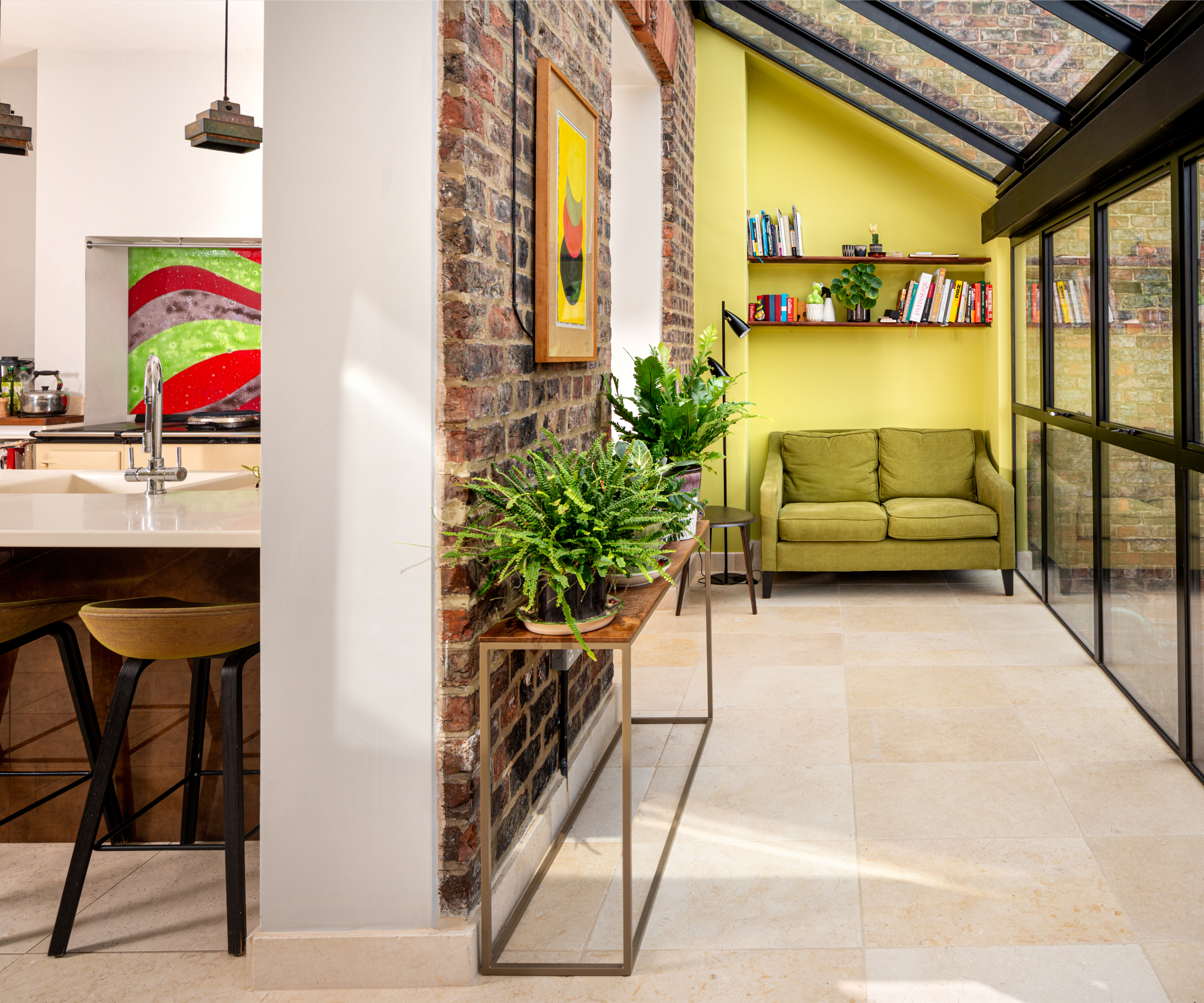
Although they may be simple in design, lean-to conservatory ideas make great sunroom ideas.
“They are a simple, practical and versatile design with clean lines that make it a particularly modern option," says Rachel Munby. "Whether you’re after mini greenhouse for growing plants, or a place to simply sit and enjoy the sunshine, the lean-to conservatory is a popular choice that can be customised in a variety of ways, including its roof, size, windows and doors."
We like how this design from IQ Glass is easily accessed from the kitchen, but the broken plan concept makes it an easy escape from the hustle and bustle of the heart of the home.
9. Opt for a white and black modern sunroom exterior
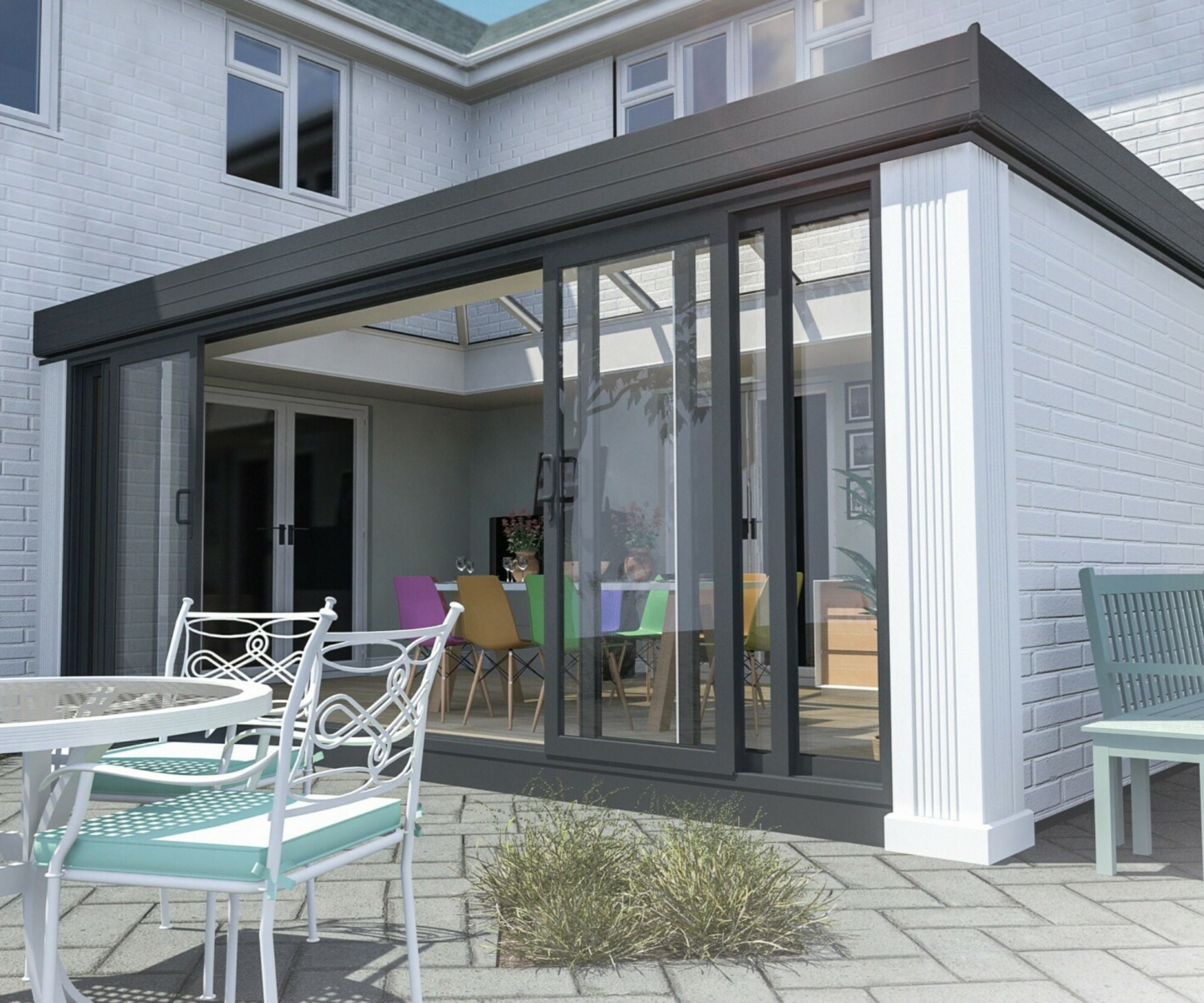
Choosing the right design for your sunroom idea takes careful thought and consideration if it's going to work well say the experts.
"When deciding on a sunroom idea, you’ll need to consider three separate spaces," says Alex Hewitt, marketing director at Ultraframe. "Your current home, the type of room you’re hoping to create and your garden. Making sure these three areas flow together cohesively is essential to a successful design. Get them wrong, and your plans might fail," she warns.
In this modern design, an orangery style rooflight was chosen to bring in light from above, while white brickwork matches the existing property and large sliding patio doors provide easy access to the outdoors.
10. Pay careful attention to your roof choices
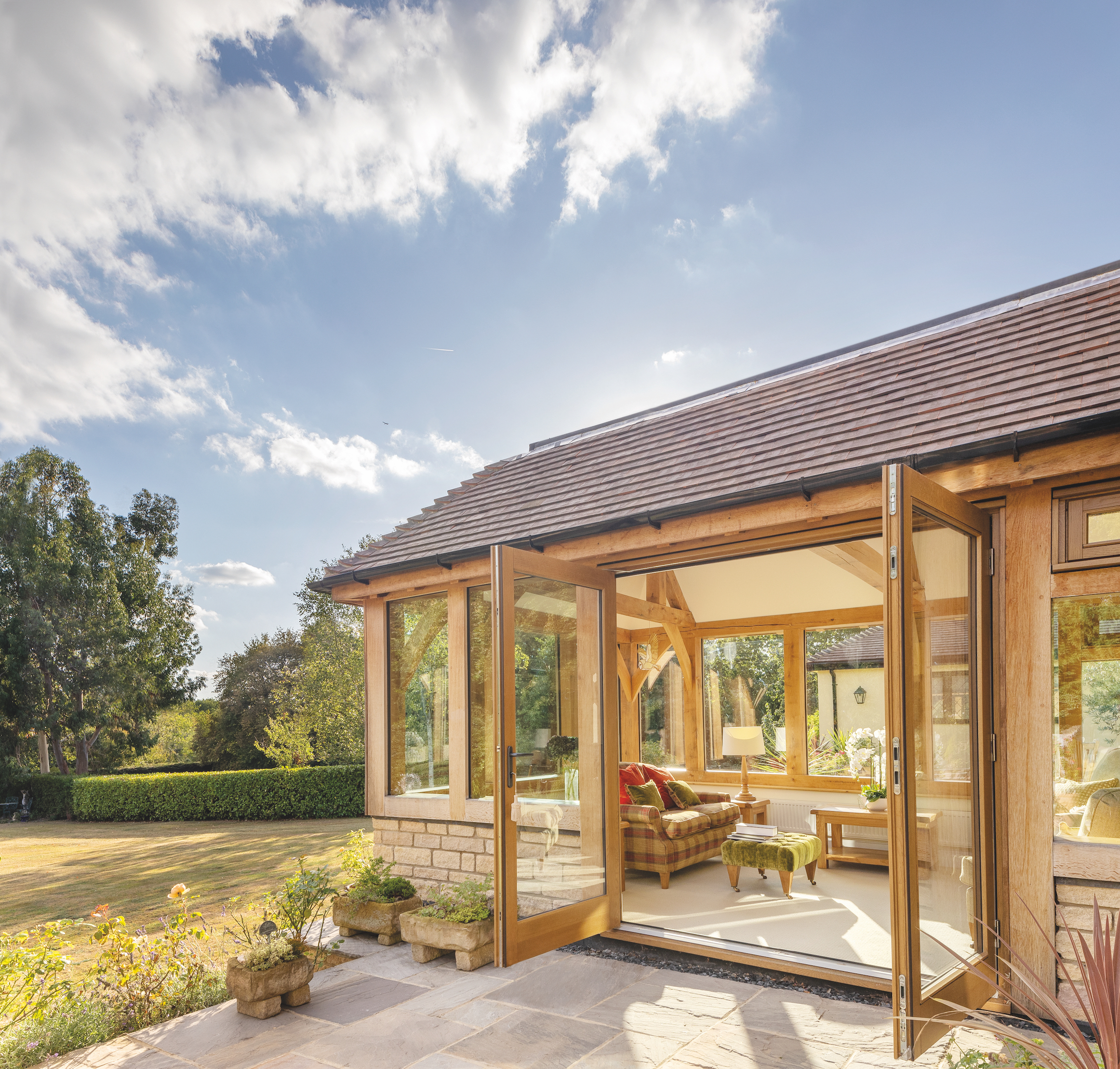
Unlike conservatory ideas – with their glazed walls and roofs – which can be cold in winter and hot in the height of summer, a sunroom with a tiled or slated roof can help ensure use throughout the seasons.
It's a good idea to use the same (or similar) material on a sunroom roof as that used on the main house – this helps to ensure that the new addition ties in with the overall aesthetic of the property. That's not to say a contrast can't be a welcome addition, but the overall design of the roof pitch and material should enhance and complement the house.
Here, this Oakwrights project is topped with solid roof tiles and features traditional French doors which open out onto a sun terrace.
11. Bi-fold patio doors will provide a great connection to the outdoors
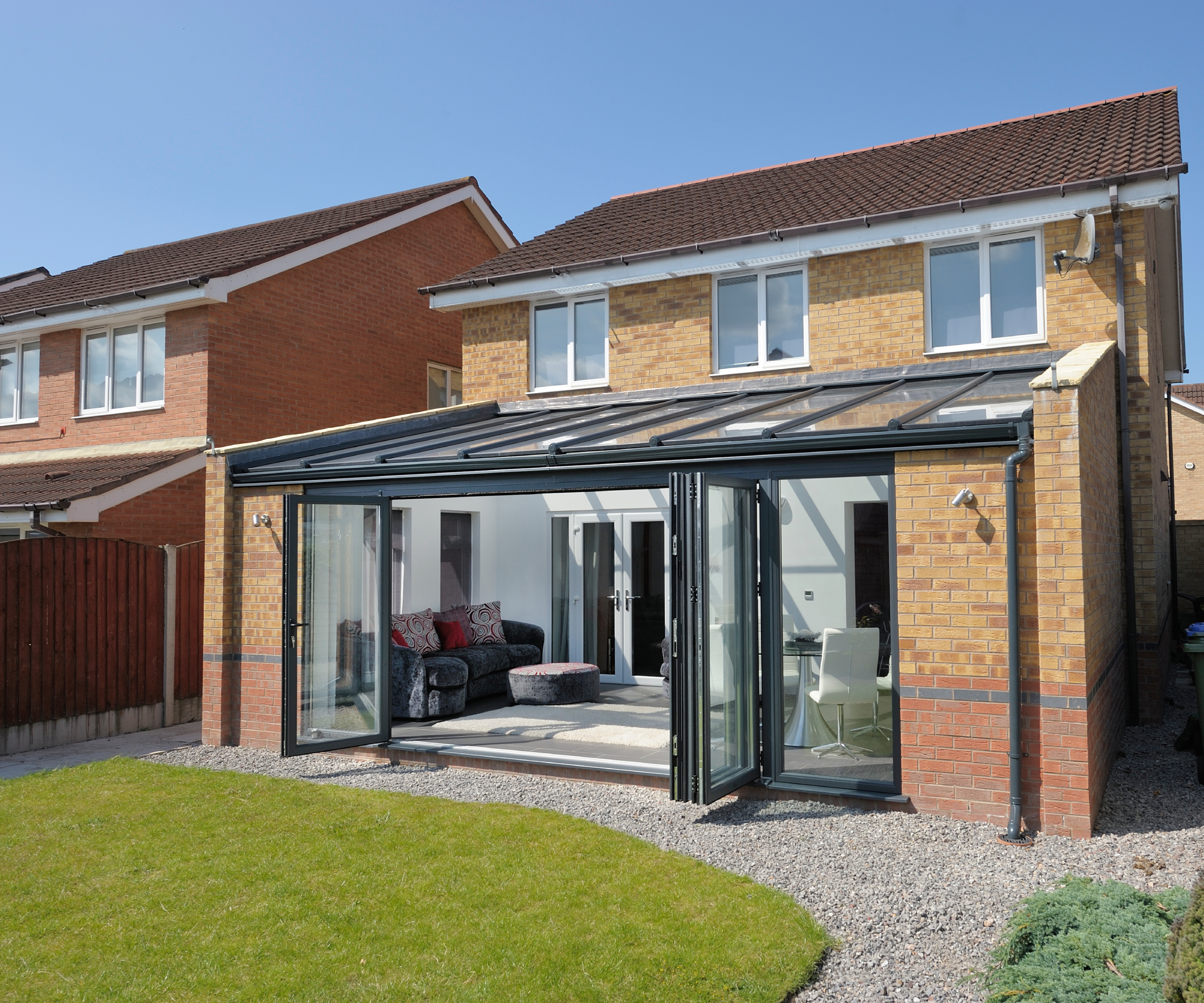
Incorporating patio doors into a sunroom completes the sense of connection with the outside space. This could be large bifold doors to create an easy flow from inside to out, or an internal glazed door to demarcate the existing house and a new addition, while still providing a view to the garden.
There are also various options if you plan to incorporate a door to separate the new and existing spaces. Patio style doors are use in this sunroom from Ultraframe which doubles as a living and dining space, whereas single doors may be sufficient if you are only using it for seating.
12. Understand how your design will impact your sunroom ideas budget
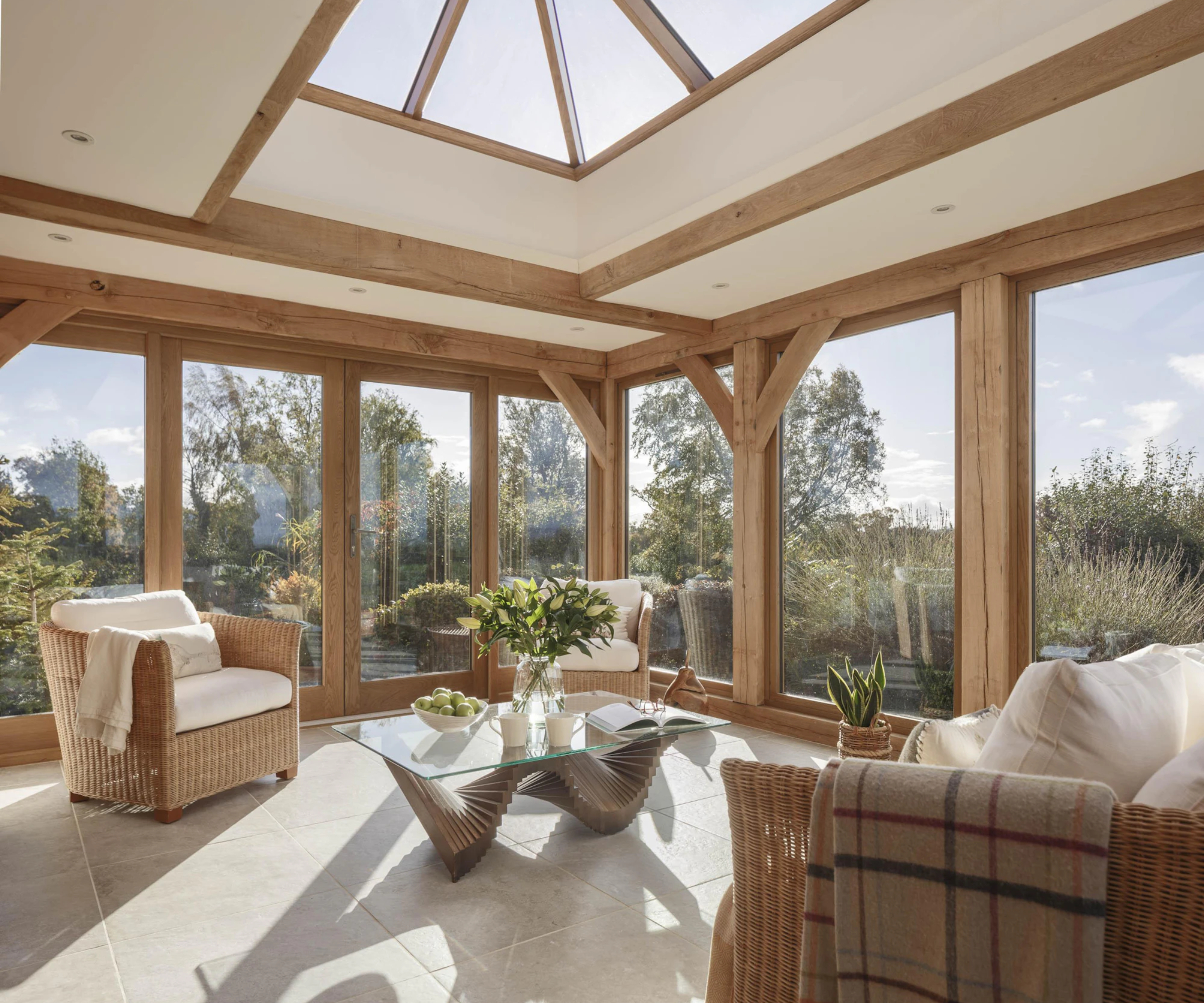
"There are various routes to explore when choosing sunroom ideas, and a lot will depend on the budget you have available," explains Rebecca Foster. "Many suppliers offer a selection of standard designs that can be tailored to match your home.
"If you already have a company in mind, they may have an in-house expert who can put together a bespoke sunroom to complement your property, working around any design/planning constraints you have. For bigger budget projects, it’s also possible to engage an architect to plan the design and have it built by your chosen contractor."
Material choices will also impact the final budget. For instance, an oak frame conservatory sunroom like this one will naturally require more attention and expertise at the design stage than a uPVC or even aluminium structure.
13. Let your sunroom's position define its use
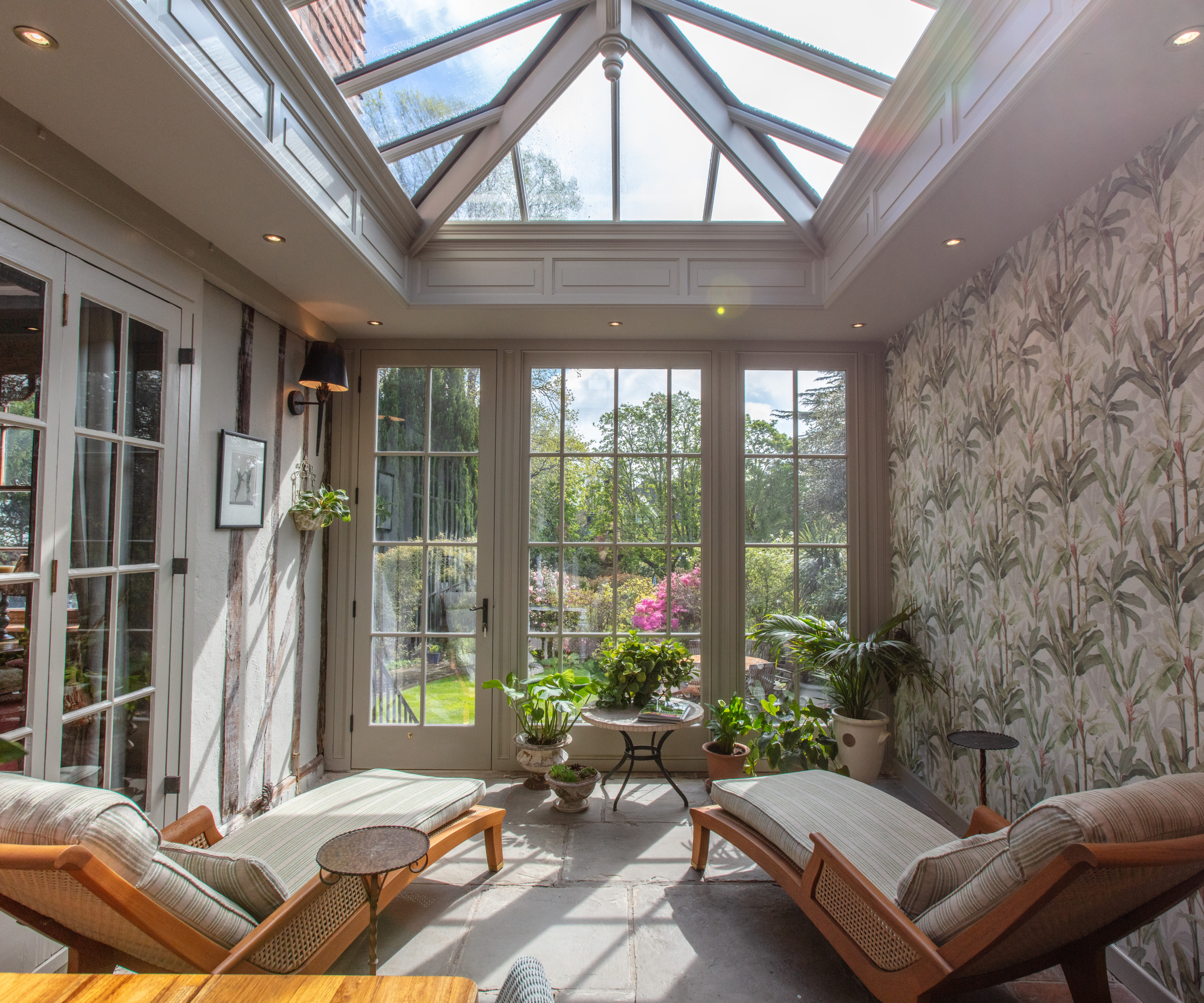
"If you plan to use the sunroom in the morning, positioning it on the south-east elevation will give you the best of the morning rays, while south-westerly orientated sunrooms will capture the finest sunset vistas," Rebecca Foster explains.
"Excessive solar gain and glare are key factors to think about for south-facing extensions. You can use 3D modelling to chart how much sunshine your addition will receive, depending on the time of day and year. This will help you determine whether any overhangs or shading devices will be needed to avoid overheating."
14. Or use blinds to control sunshine and prevent overheating
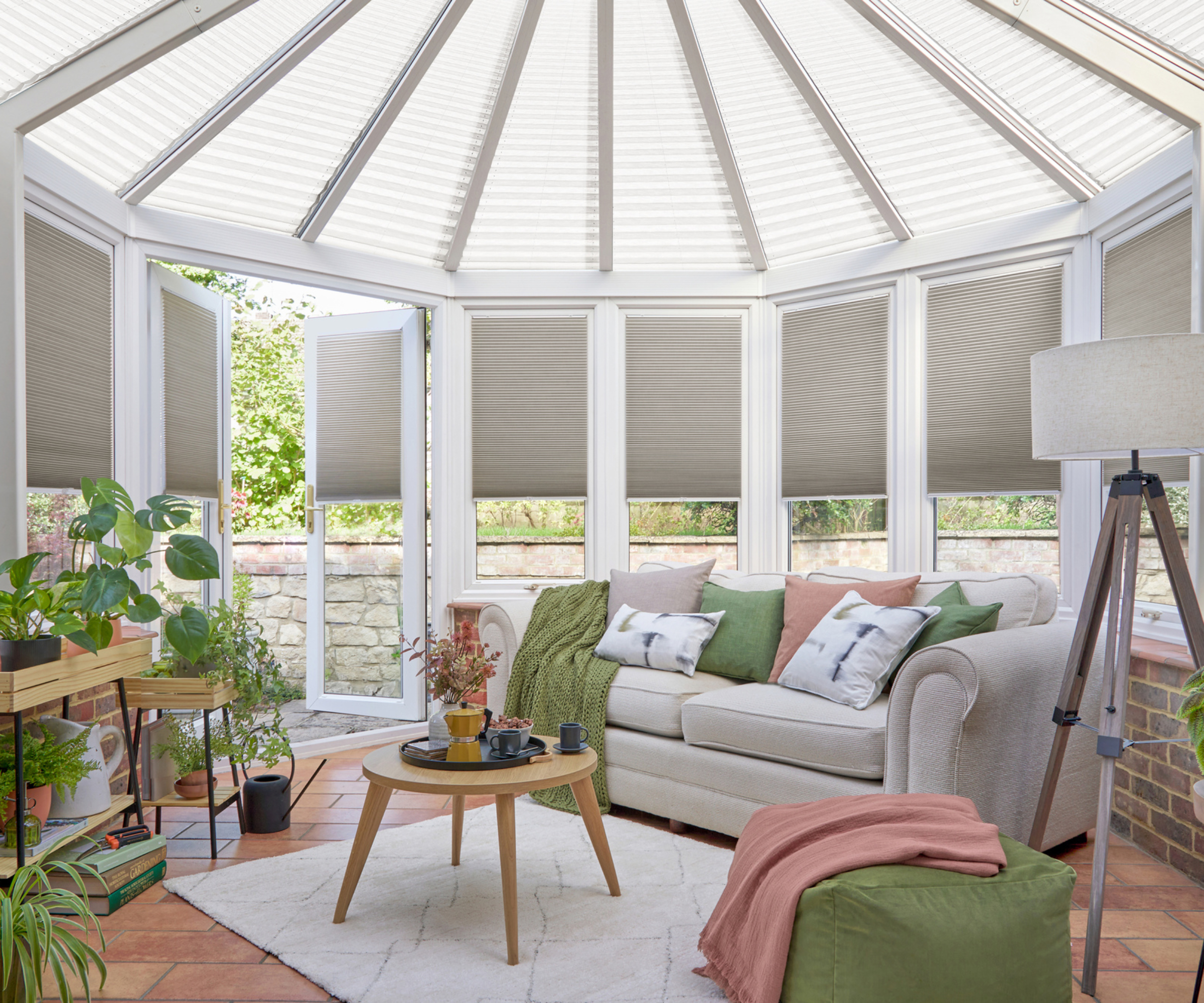
As a sunroom should be suitable for use year-round; taking heating and cooling during both winter and summer months into consideration is essential. Make sure to consider things like underfloor heating or high levels of insulation.
"Glass is generally considered a poor insulator – even double and triple glazed panes can’t match the thermal performance of solid walls," details Rebecca Foster. "However, the thermal performance of glazing has come on in leaps and bounds since the ’80s. This means modern doors, windows and roof glazing are capable of retaining enough heat for your sunroom to be comfortable all year round."
However, cooling spaces that feature large expanses of glazing is a tough job without sacrificing all the lovely clean lines and views most of us hope to create. Protect the space from high temperatures without spoiling the aesthetic benefits by choosing the right type of conservatory blinds that are both practical and stylish.
These Sylvian Beige Pleated Blinds from Swift Direct Blinds can be raised or lowered at the top and bottom to provide you with a variety of shading options throughout the day.
15. Think about flow in open plan sunroom ideas
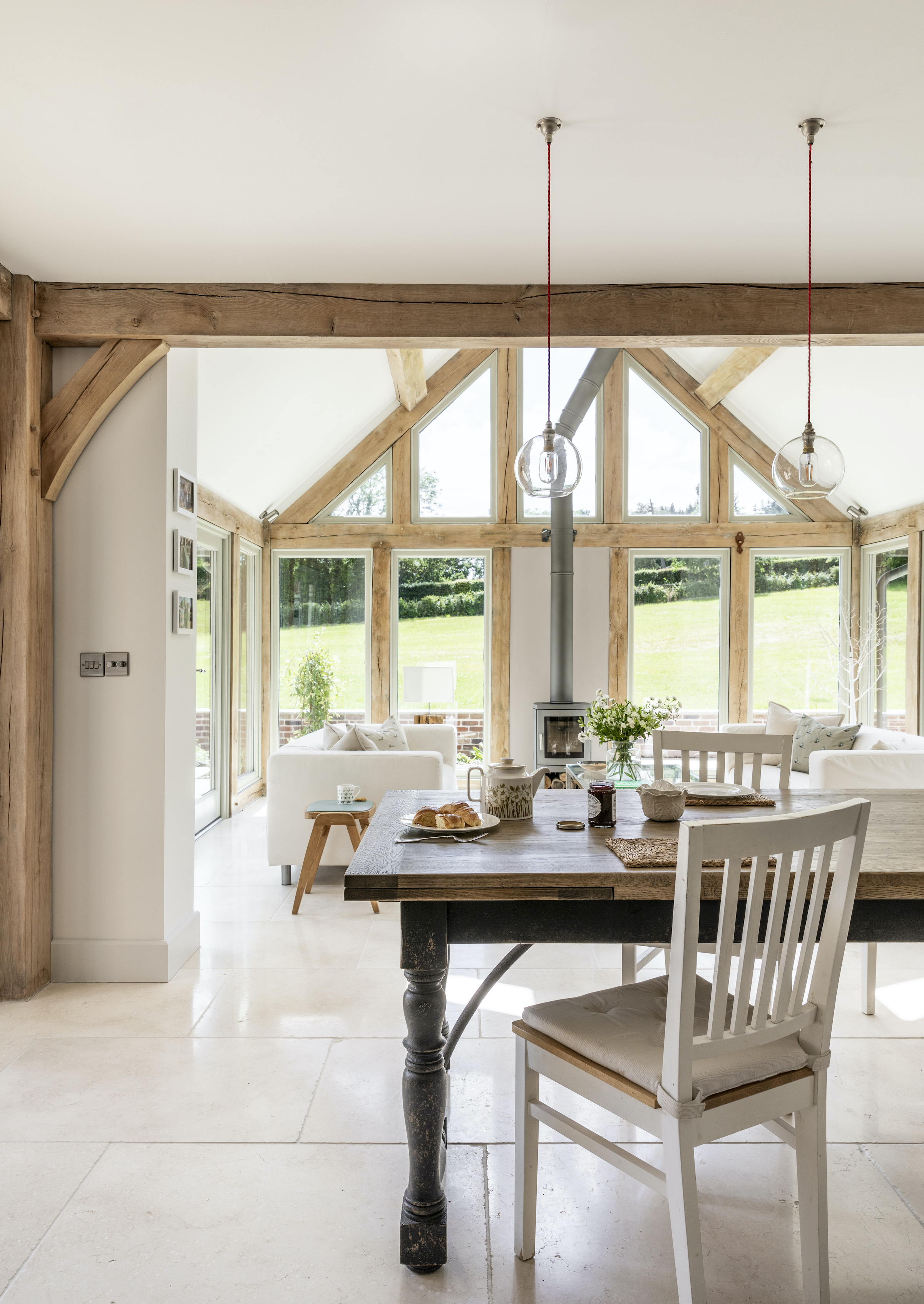
If you're struggling to choose between an extension or conservatory, then a sunroom open to the rest of the interiors could be a good option – as shown in this Border Oak home.
Ways of doing this include using the same flooring, colours, textures and materials throughout to help unite the spaces. But, remember that when adding an open play layout, this means you will need to take building regulations into consideration. Knocking through an existing wall will also likely involve the services of a structural engineer for your extension project.
16. Don't forget to add impactful lighting for night time use
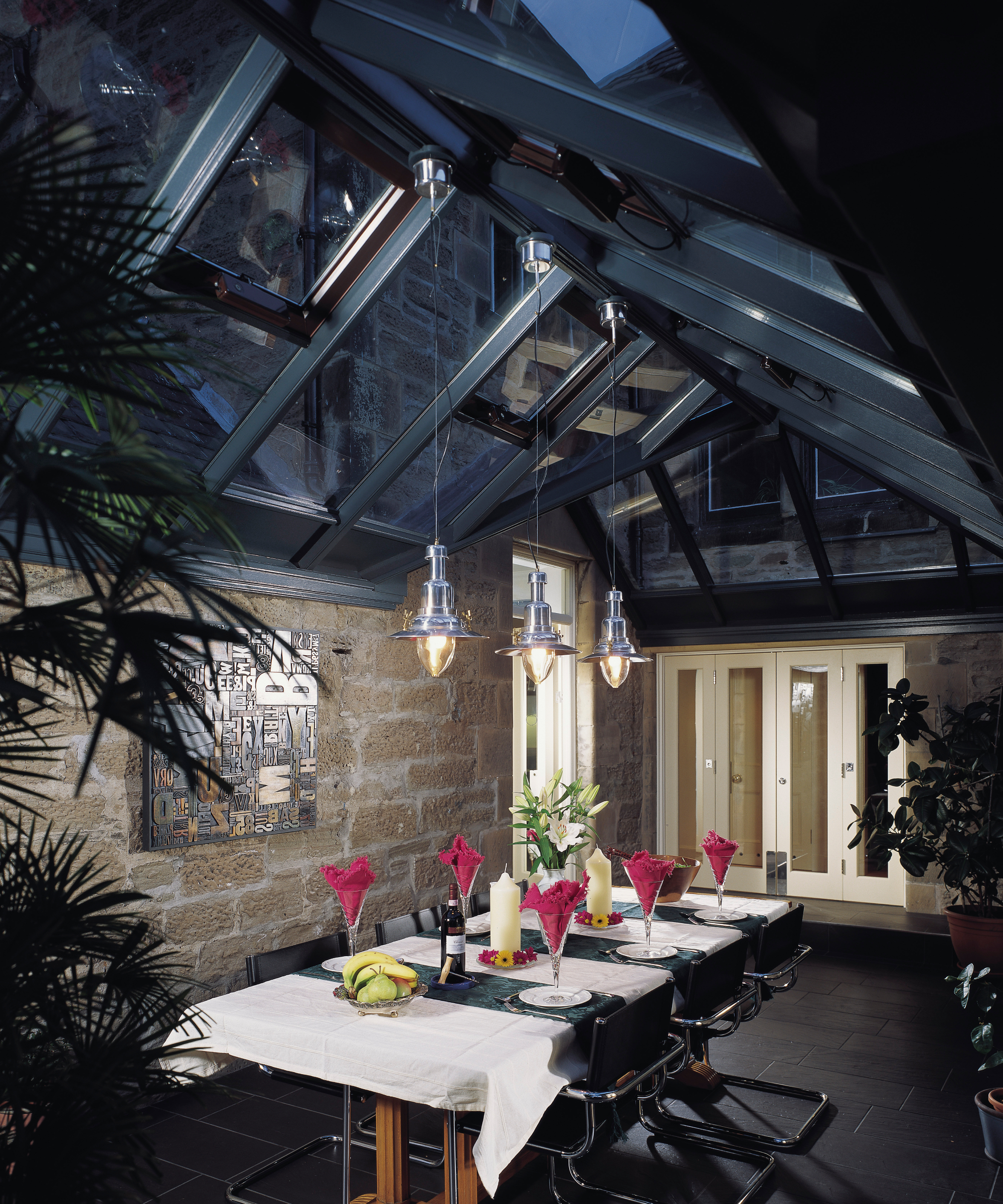
A good lighting scheme in every area of the home is paramount, and a sunroom is no different.
While easily forgotten in a room known for being light and sunny throughout the day, if you want to get the most use out of a garden room in the evening, good lighting is vital – use the essential knowledge of conservatory lighting ideas to help you find what will work best for your new space.
Statement pendants are often the go-to solution and can be paired with wall lights with slim sconces or downlights around a roof lantern for a well-considered lighting design.
Try these Galley Pendant Lights from Dunelm which have black metal shades and a chain for an industrial style finish.
17. Include a glazed gable end to maximise light and garden views
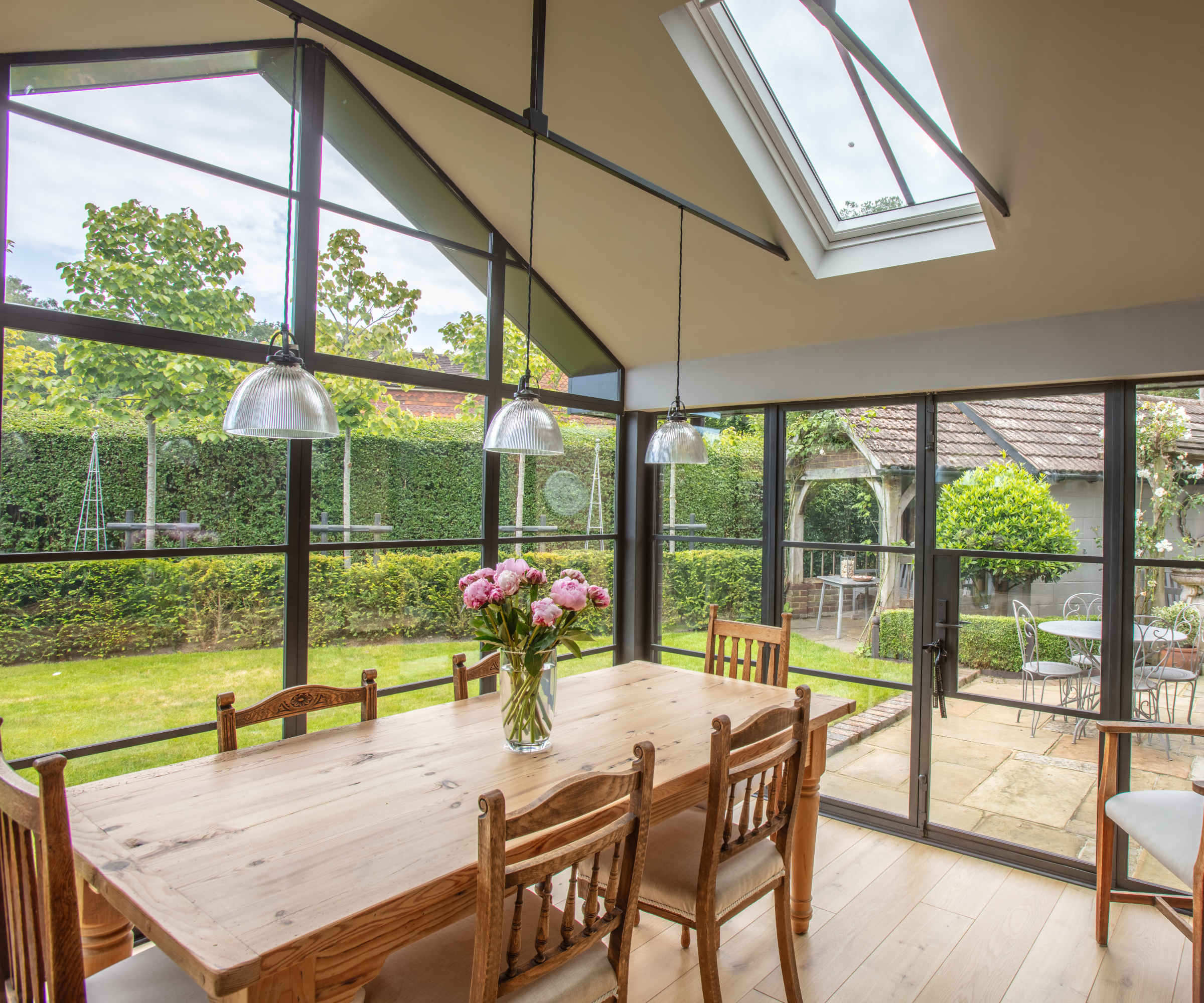
There are few design features that will add the same wow-factor as a glazed gable. This style definitely works best with a pitched roof, and can be used with a variety of construction methods be it timber, oak or aluminium.
The glazed gable of this Vale Garden Houses sunroom enhances the feeling of space and a connection to the garden. Sunrooms mostly introduce glazing through individual banks, rather than one continuous expanse of glass and this example utilises a thinner frame to help break up the glazing, without blocking the view.
18. Pick practical flooring for your sunroom ideas
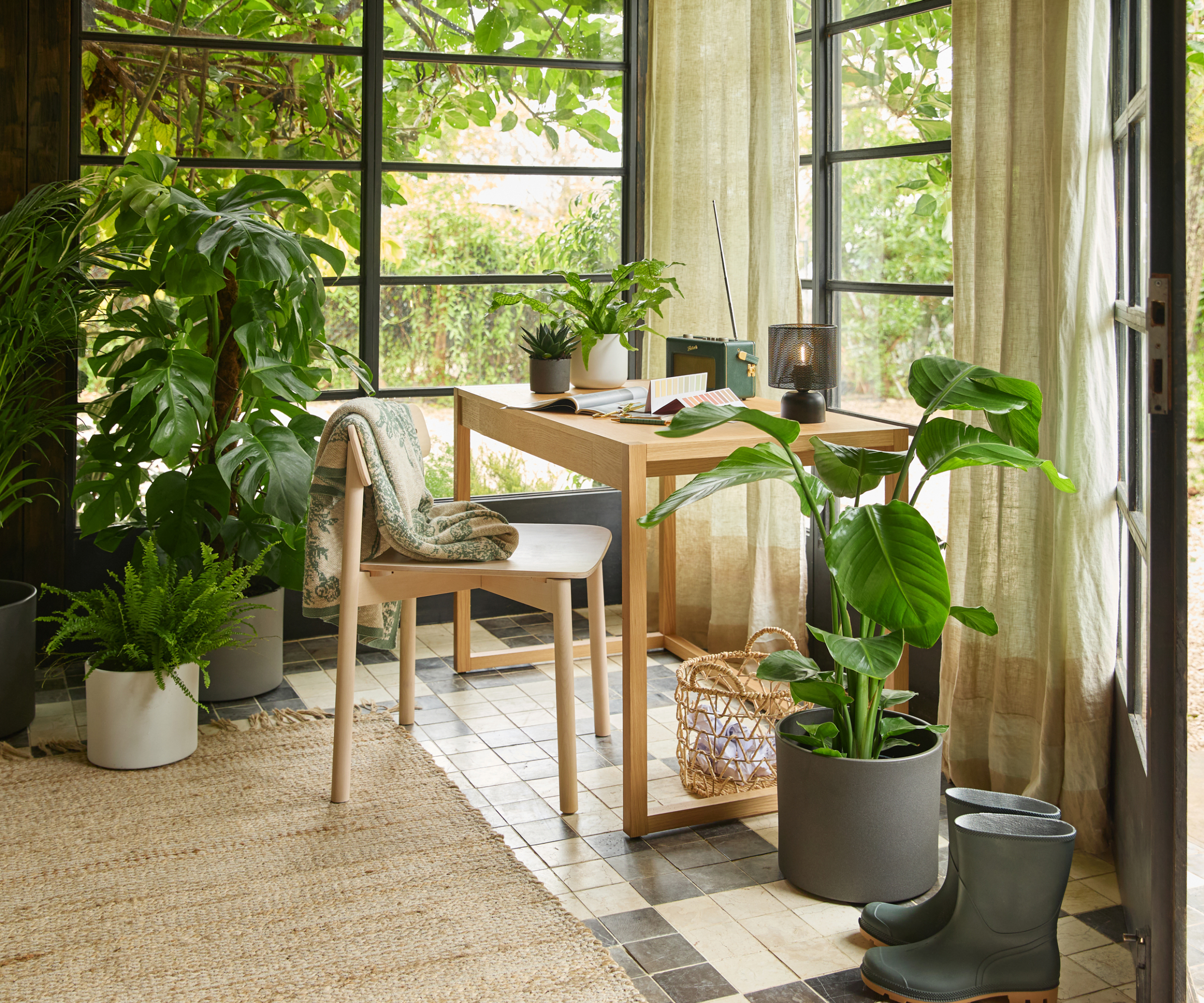
Stone or tiled types of flooring is not only a robust addition to your sunroom ideas, but is also easy to clean – essential in a room which opens up to the garden.
It can also provide thermal benefit as it pairs well with underfloor heating, keeping the chill off the room in winter, but is also good at keeping the room cool in the summer months.
Soften with a practical but pretty jute rug such as this Blair jute rug from Dunelm which comes in a variety of sizes.
19. Consider an overhang to provide shading in your sunroom
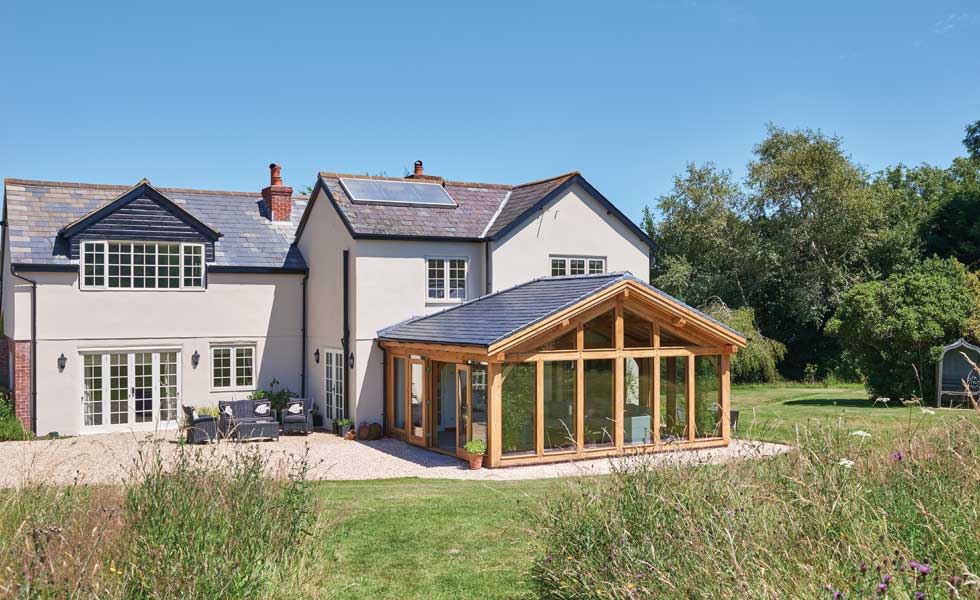
Roof overhangs can look equally elegant in traditional or contemporary designs, but also serve a more practial purpose when it comes to sunroom ideas. They are ideal for reducing solar gain in summer in a heavily glazed environment, and therefore help to prevent your extension overheating in extensions.
Another bonus of including this roof design in your sunroom, is that on warm, but wet summer days, the doors can still be opening to provide ventilation, but the interior is protected from the elements.
20. Don't forget heating for your sunroom ideas
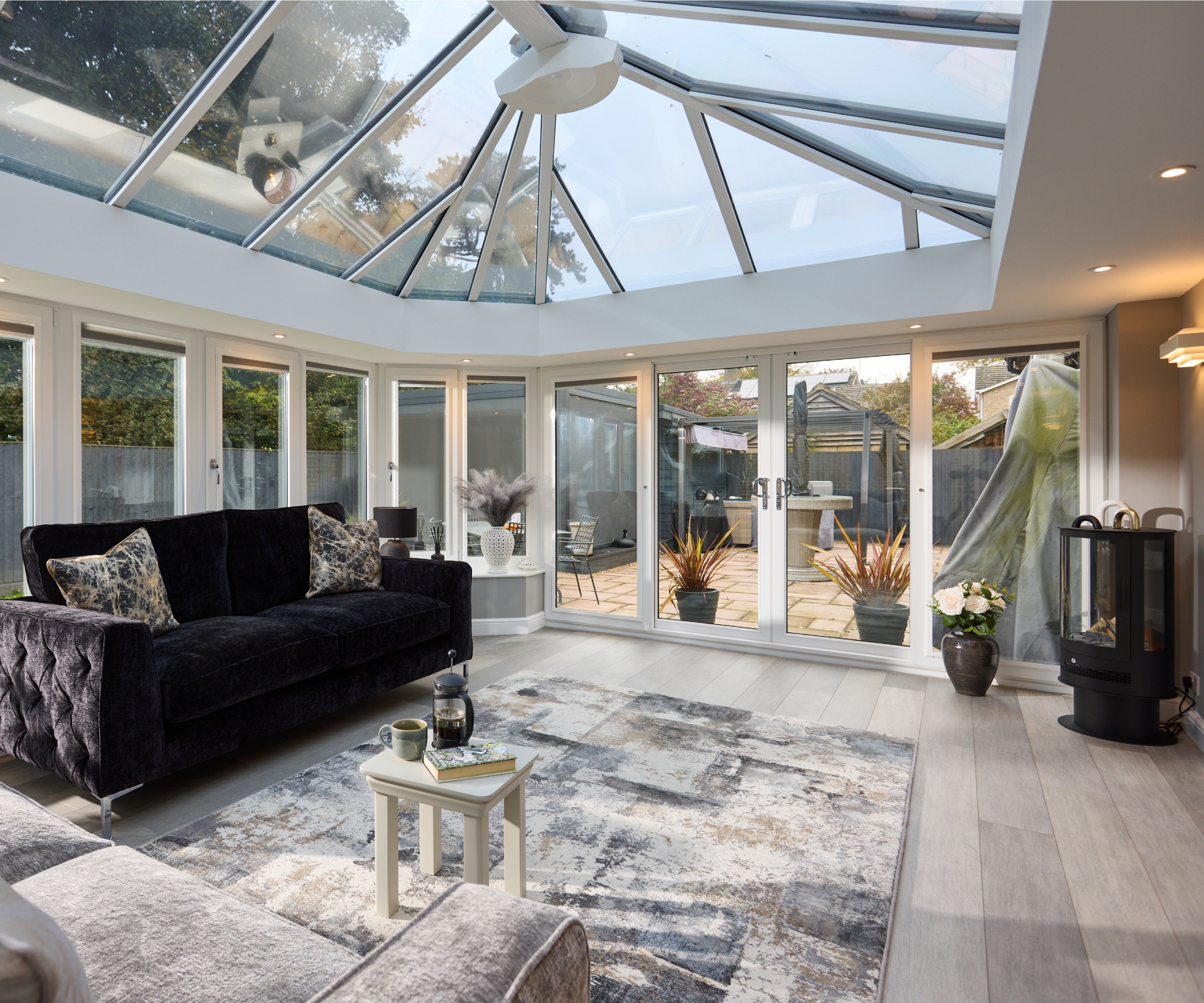
"Given the extent of glazing in your sunroom, it may be possible to rely on solar gain to heat the space," begins Rebecca Foster. "However, you’d have to make sure you were using the right glass spec so you didn’t run the risk of overheating the zone.
"If you’re incorporating an open-plan sunroom that you want to use all year round, such as a second reception room or kitchen-diner, you may consider running your central heating system into the new sunroom. This solution will be more labour intensive and building regs approval would be required."
Other options include installing underfloor heating, electric panel heaters or a log burning stove in a separate, enclosed sunroom to provide heat on colder days as and when needed. Here, the living room has been outsourced to the sunroom, but an electric log style burner means it is comfortable come rain or shine.
21. Employ a variety of ventilation techniques
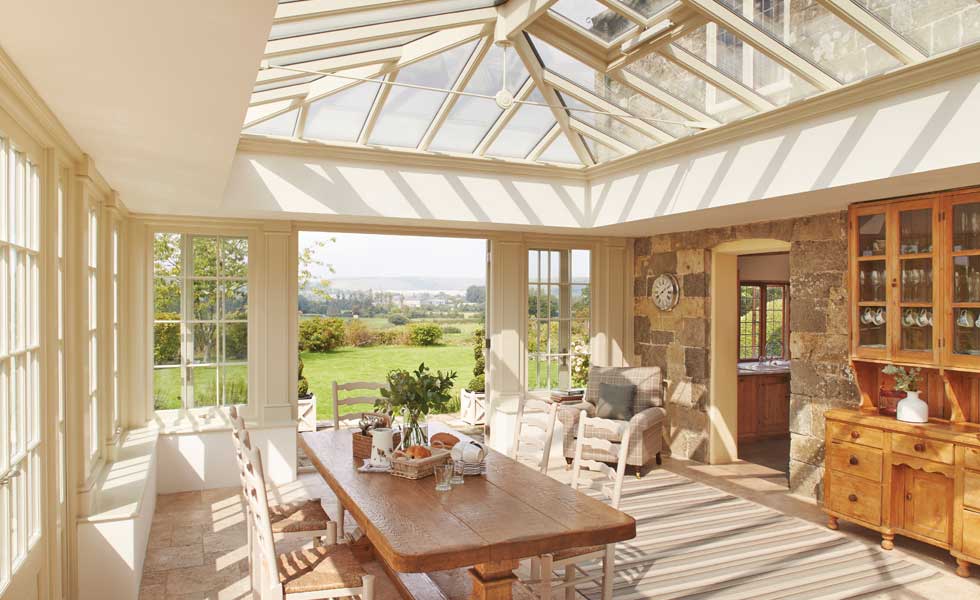
Locating a sunroom on a southern elevation allows for the space to make the most of the light, although be sure to consider how to prevent overheating in homes and in any glazed spaces facing south.
Michelle Martin, glazing expert at IQ Glass advises, "on the whole, I would recommend that the orientation of the glazed facades is a consideration. Solar control glass can help reduce overheating, also cantilevered roofs or rooflights with blinds."
A fresh air supply will also ensure the room doesn't become unbearable on a summer's day – think openable windows/doors, roof vents and trickle ventilation.
Our expert's final tip for choosing a sun room idea?
“The best sunroom idea for you depends on a few things, including how you plan to use it, the age and style of your home, your budget, and of course your personal tastes. Often, people want a sunroom that blends seamlessly with their home, but that's not to say you shouldn't go against the grain if you want it to stand out," says Rachel Munby.
And, before you forge ahead with your sunroom ideas, don't forget that there are still rules and regulations other than building regulations to adhere to, adds Rebecca Foster.
"A sunroom needs to adhere to the same set of planning guidelines as any other extension, so if your design sticks to the parameters laid out by Permitted Development (PD) you may not have to apply for formal planning permission," she explains.
"To be considered PD, the addition should not extend beyond the rear wall of the original house by more than 8m for a detached house or 6m for a semi-detached or terraced house. The structure should be no taller than either the roof of the existing property or 4m, whichever is less.
"However, remember, PD rights won’t apply if you live in a conservation area," she adds, "so it’s always worth touching base with your local council before charging ahead. For peace of mind, you can also apply for a Lawful Development Certificate."
Get the Homebuilding & Renovating Newsletter
Bring your dream home to life with expert advice, how to guides and design inspiration. Sign up for our newsletter and get two free tickets to a Homebuilding & Renovating Show near you.

Sarah is Homebuilding & Renovating’s Assistant Editor and joined the team in 2024. An established homes and interiors writer, Sarah has renovated and extended a number of properties, including a listing building and renovation project that featured on Grand Designs. Although she said she would never buy a listed property again, she has recently purchased a Grade II listed apartment. As it had already been professionally renovated, she has instead set her sights on tackling some changes to improve the building’s energy efficiency, as well as adding some personal touches to the interior.
