This square 'cooling home' is designed around ventilation with ductless MVHR and a light well at its heart
This striking self-build home in County Meath has been designed to keep its occupants comfortable even in the hottest of summers with its eco cooling systems
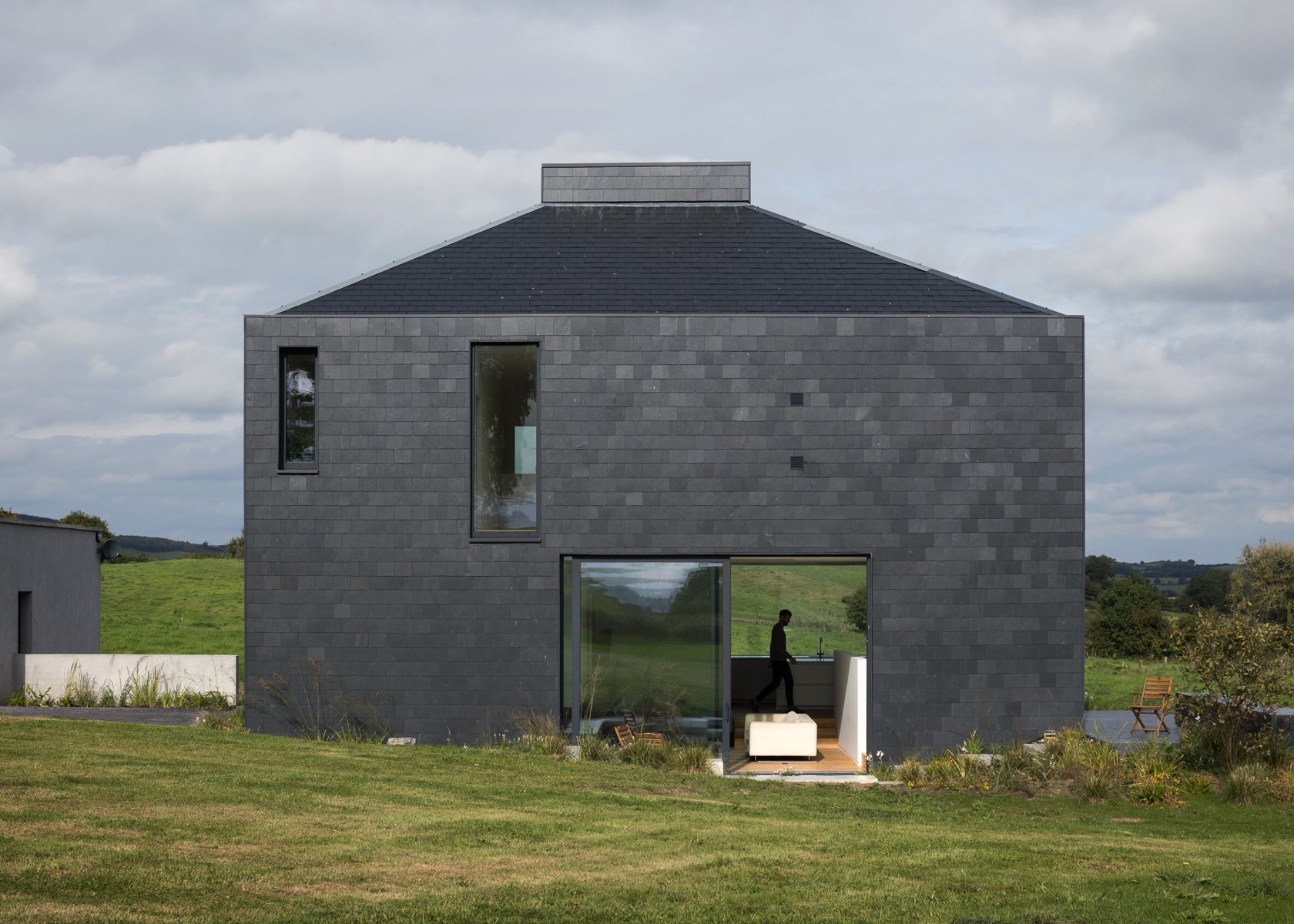
Set against a backdrop of drystone walls, earthen banks, and ancient ring forts, this eco-friendly home by Studio Anois cleverly blends into its rural surroundings and has been designed to keep its occupants cool even in the warmest of summers.
From the outside, Diamor House is a picture of simplicity. Its square form and unassuming exterior is clad in natural slate - a choice that helps regulate temperatures while maintaining a connection to the local environment. But stepping through its doors reveals a clean and contemporary interior, with a striking light well at its heart, and a unique approach to home ventilation.
Keep reading to discover how this one-of-a-kind home is a sustainable triumph, from its prefabricated timber frame to its innovative heating and cooling systems.
The house is designed around a light well
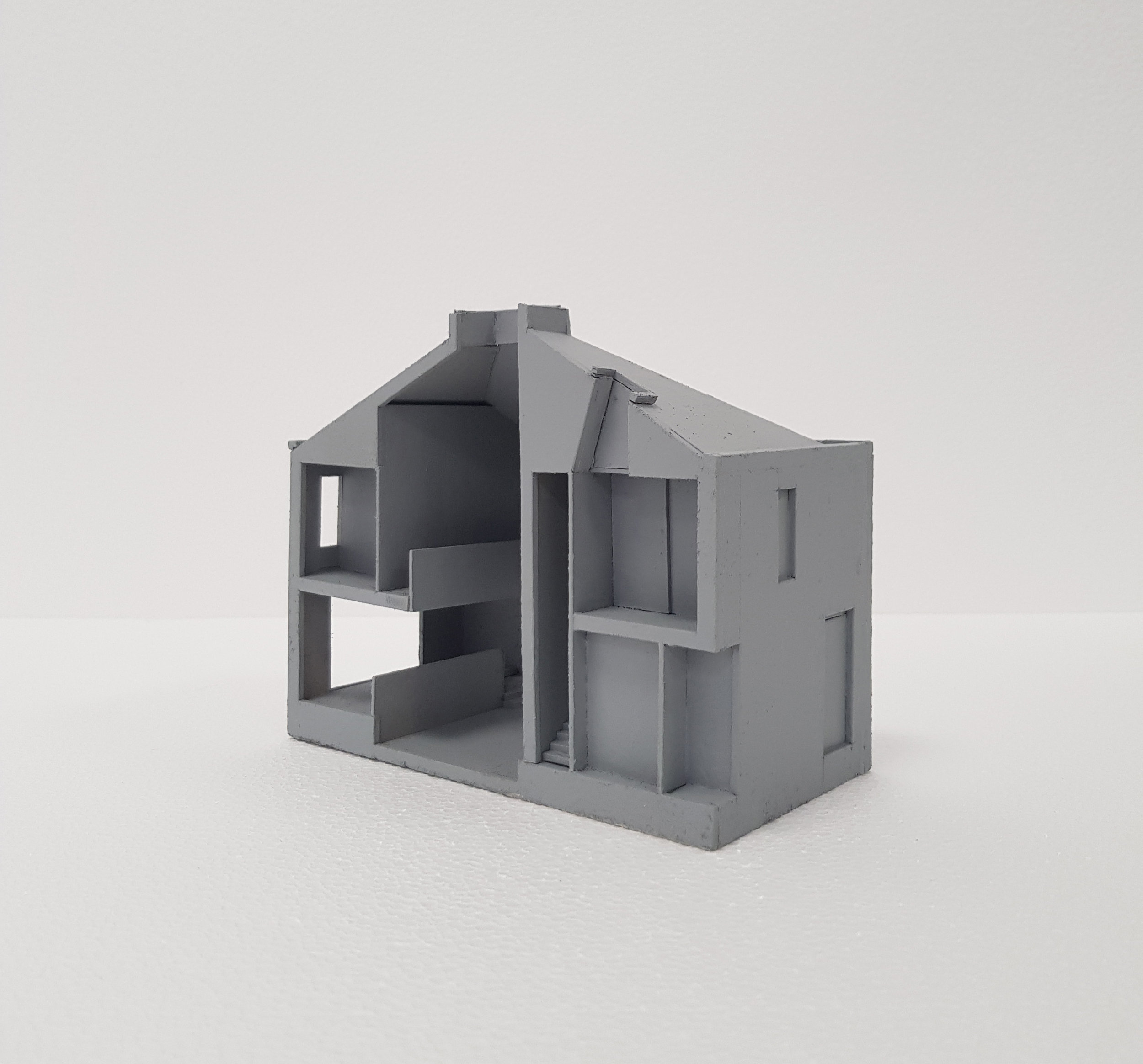
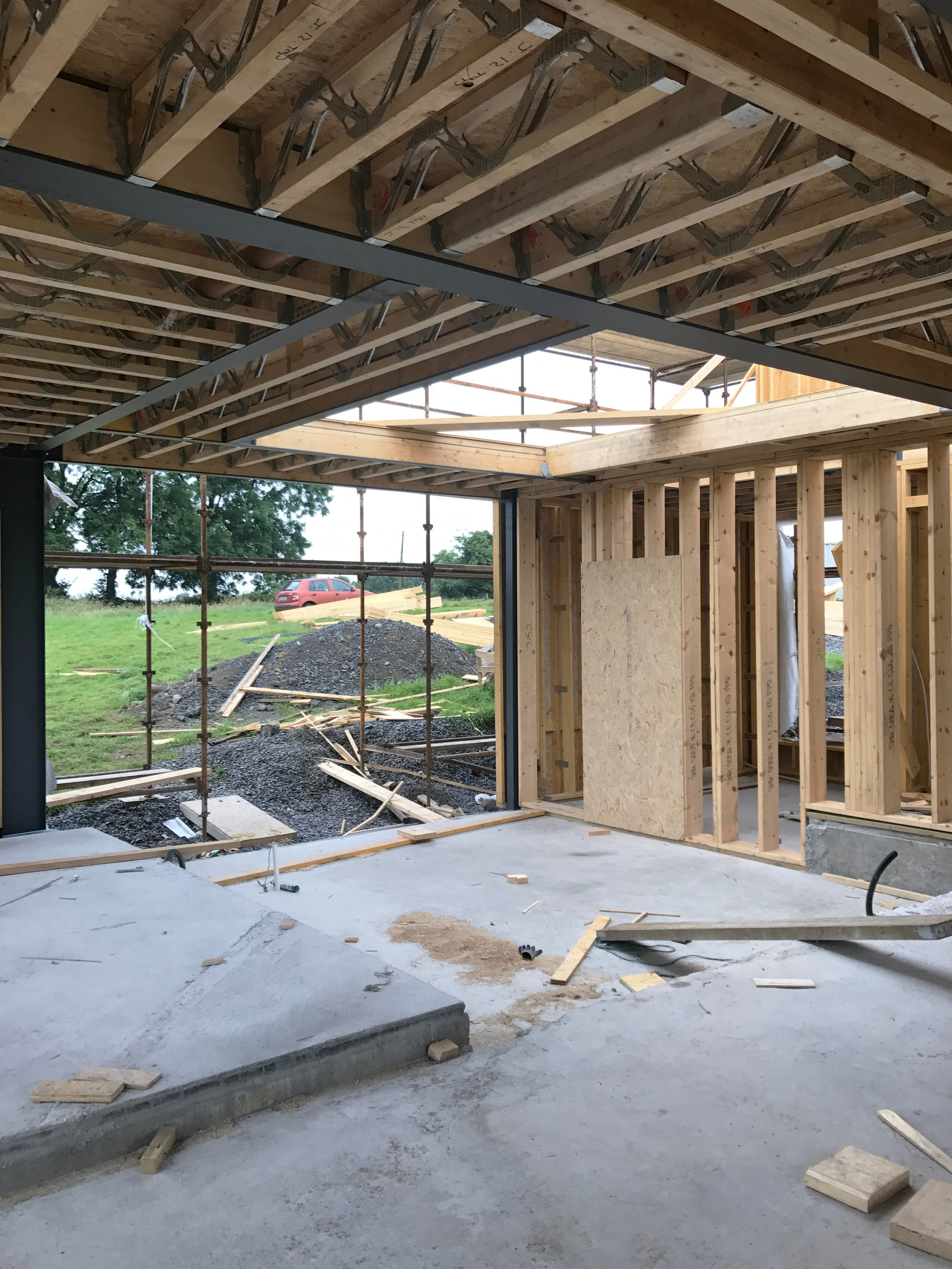
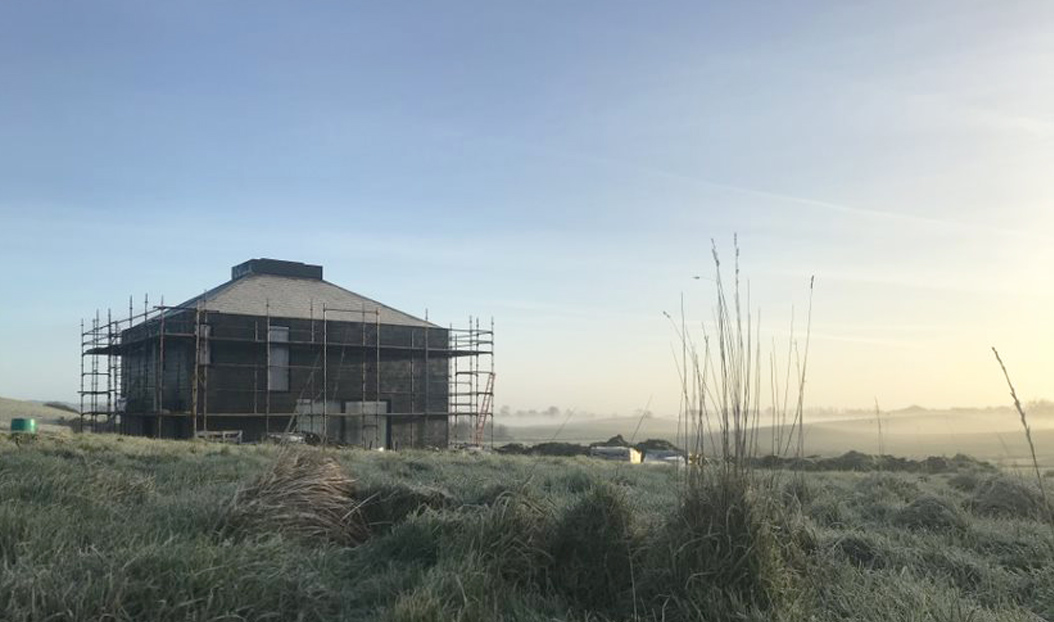
The house has been thoughtfully designed around a central light well, which not only illuminates the interior from above but also enables natural ventilation. When the light well window is open it creates a cooling effect by drawing in fresh air and allowing it to circulate throughout the home.
Elsewhere, the house has been meticulously designed to incorporate varying floor levels and ceiling heights. Not only do these serve to separate functional zones for eating, cooking, and relaxation, but these spaces also play a crucial role in regulating temperatures, as they help optimise airflow by creating natural 'cooling' zones.
There's a strong link between inside and out
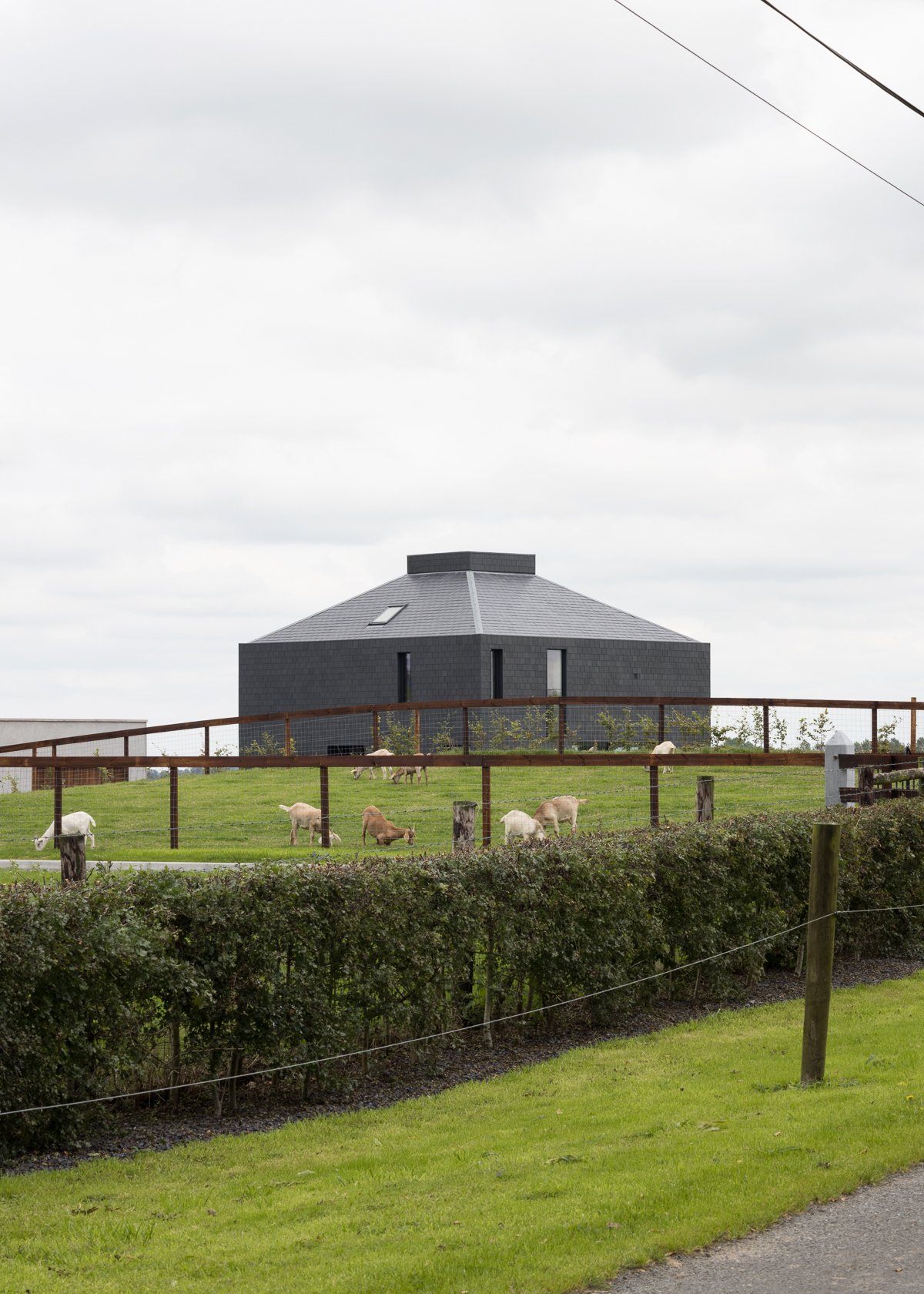
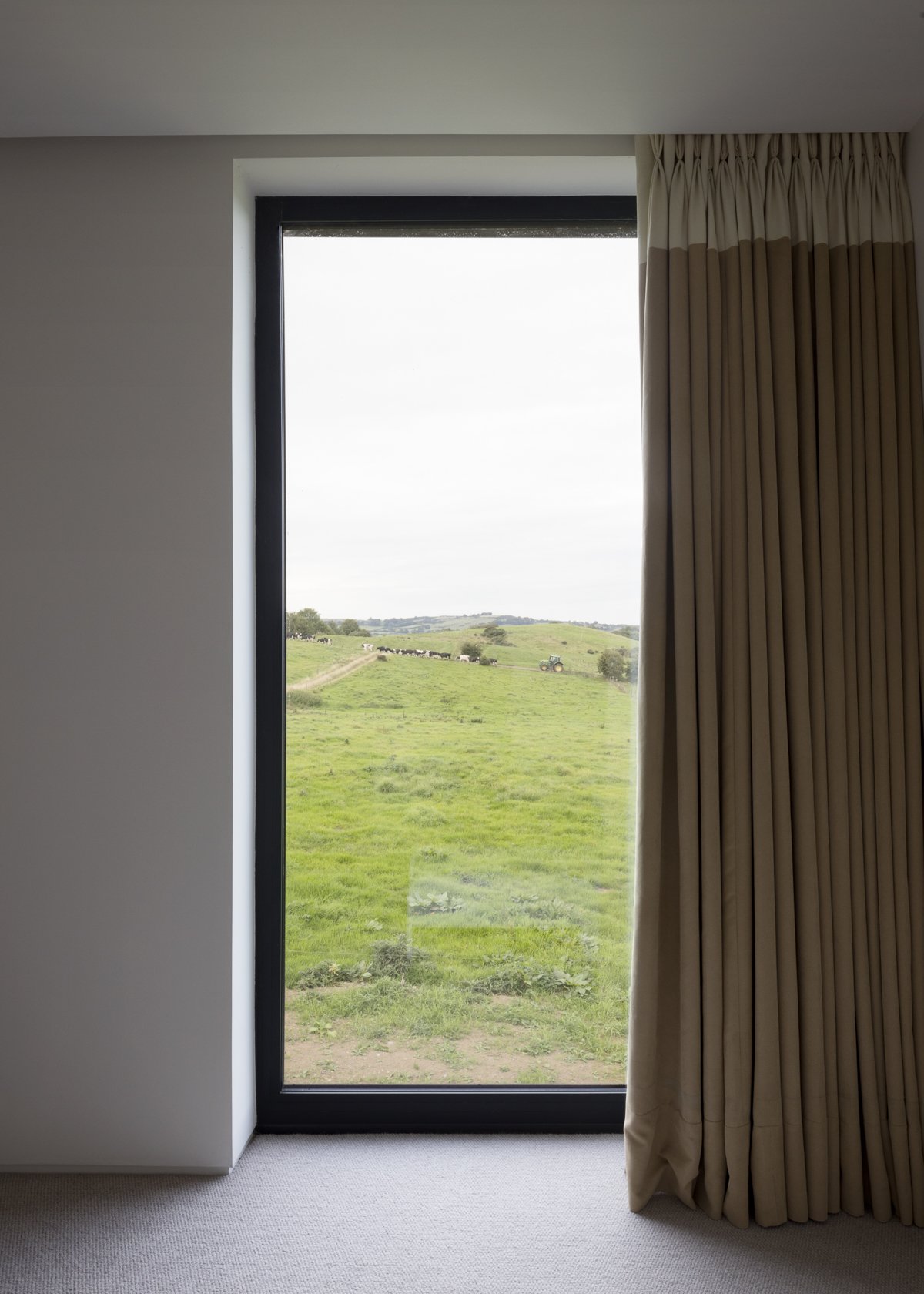
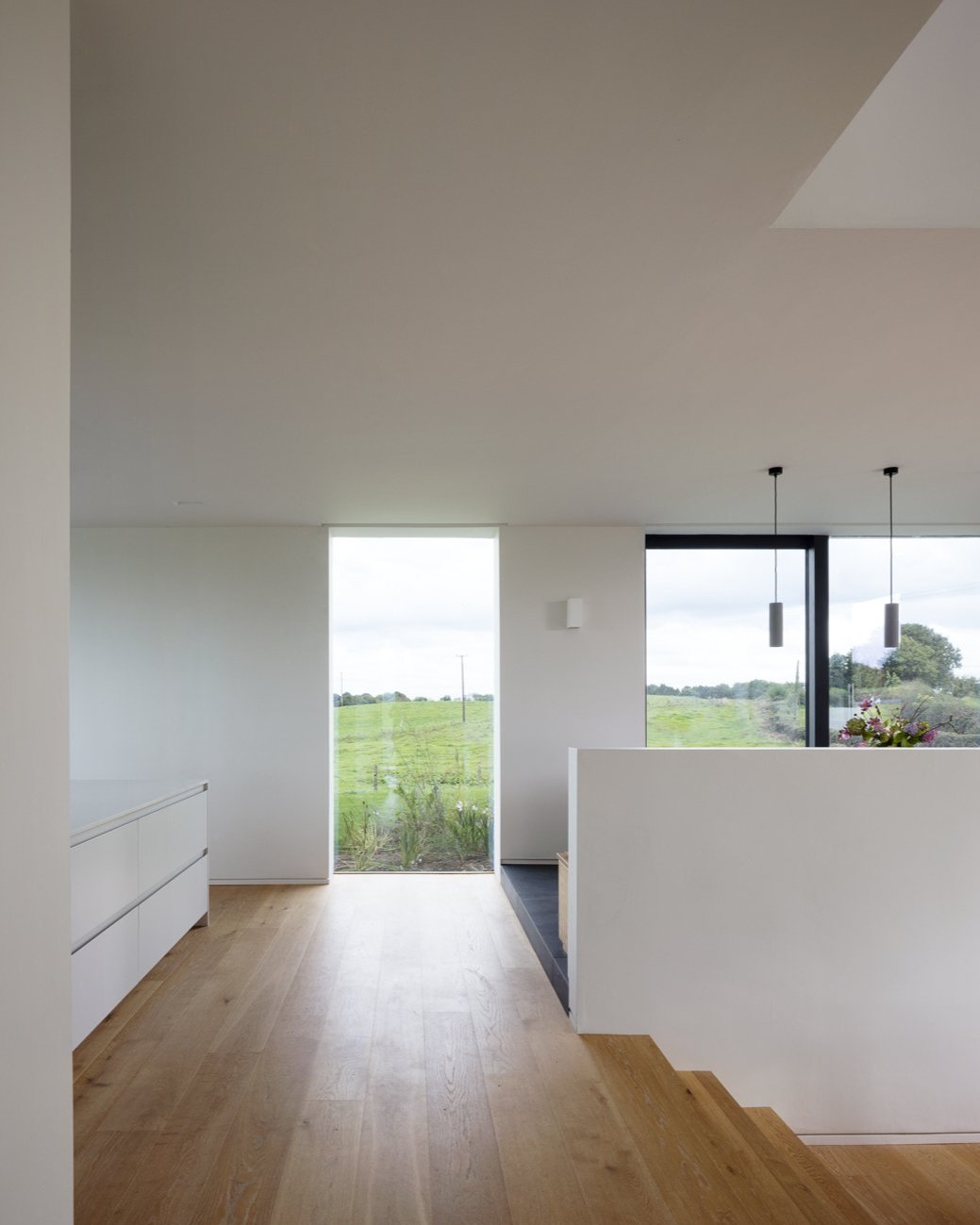
The building is flooded with natural light thanks to several floor-to-ceiling windows. Each window has been carefully positioned to frame views of the surrounding countryside and also contribute to the home's overall 'cooling' strategy. By aligning windows to capture prevailing breezes and directing airflow, they are able to harness the power of nature to naturally bring the house's temperature down.
The connection between the indoors and outdoors is further enhanced by a thoughtful garden design, which brings greenery right up to the house. A patio area, designed by Siobhan Keogh, perfectly complements the building's design and provides an inviting space for the homeowners to relax and unwind outside.
Ductless MVHR and sustainable credentials
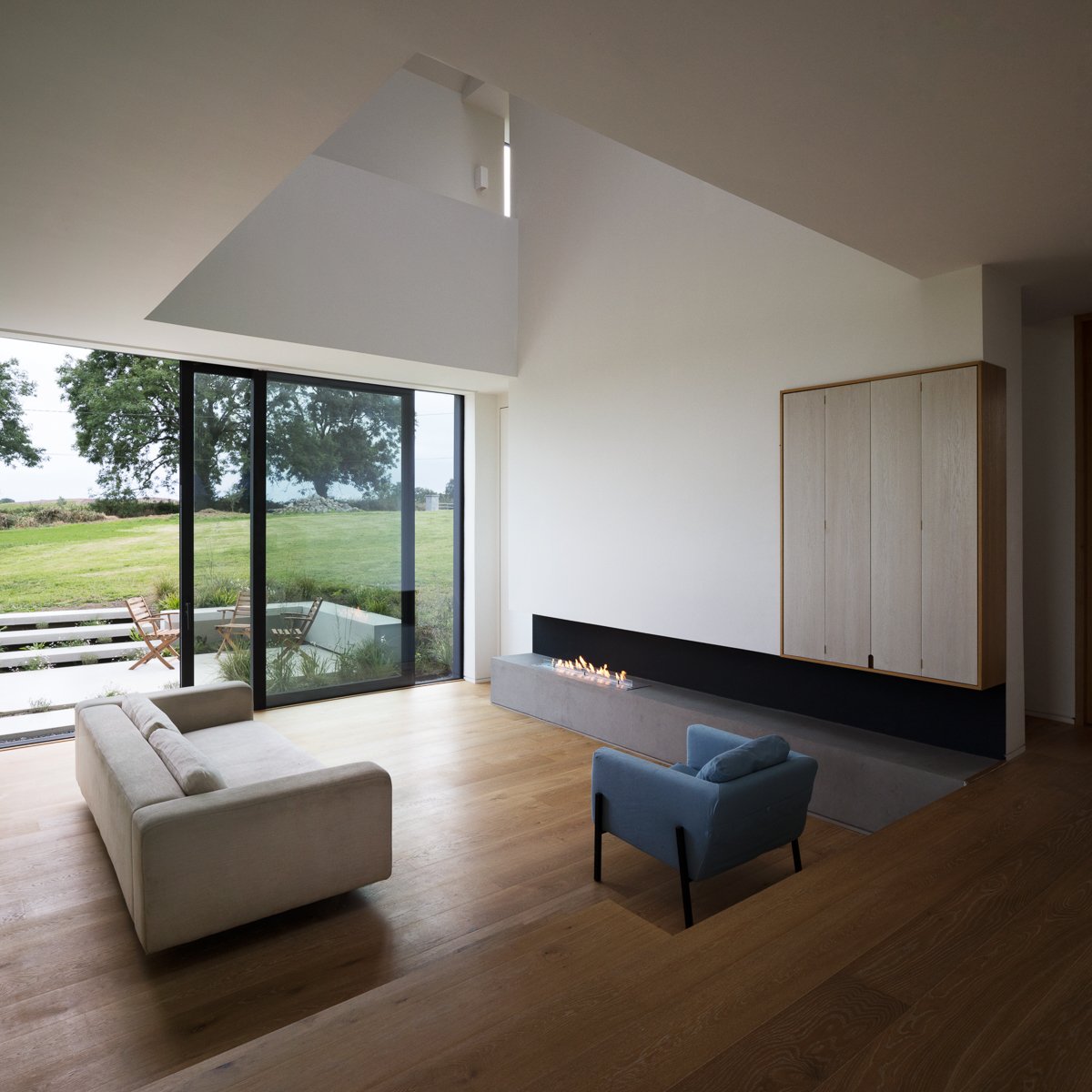
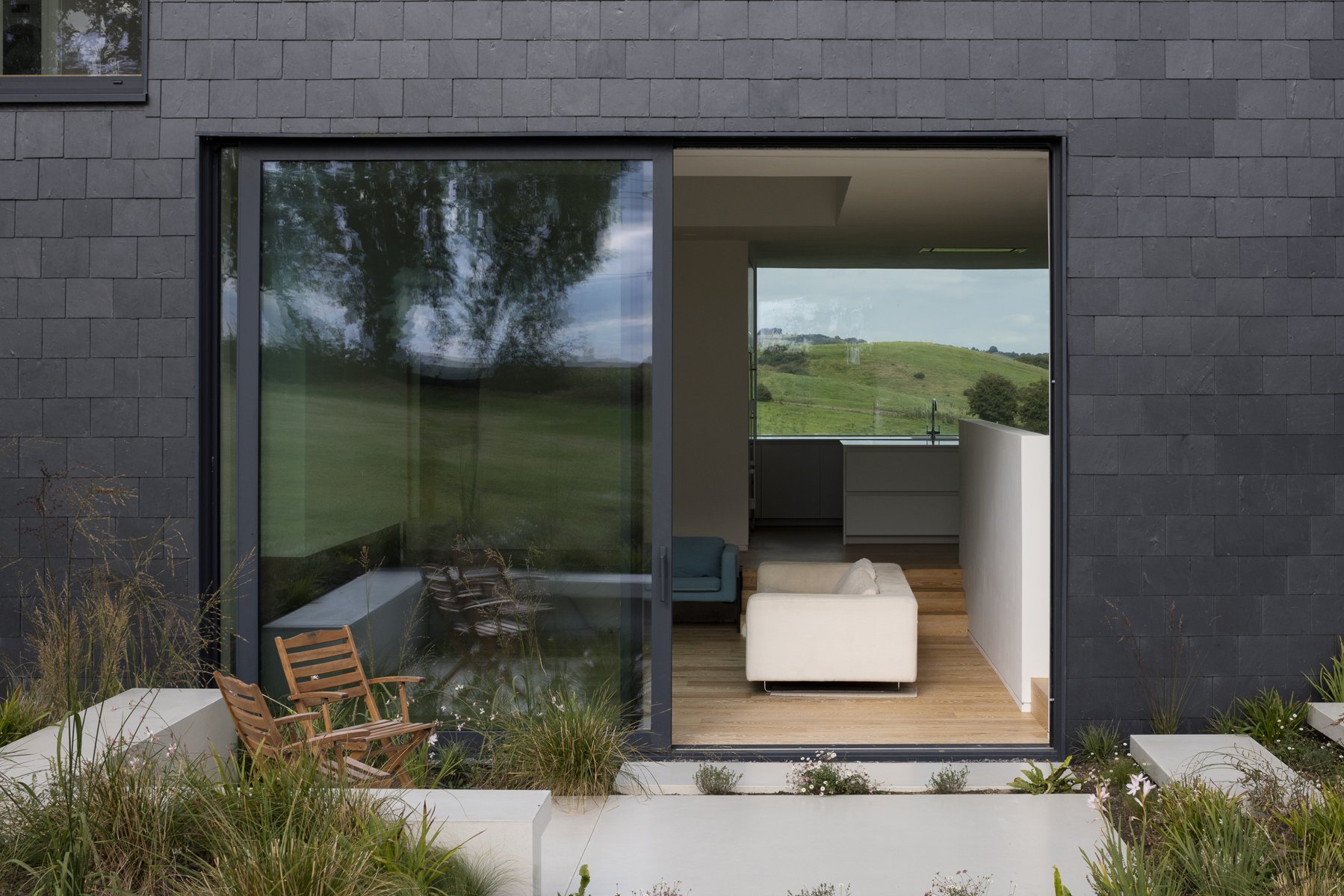
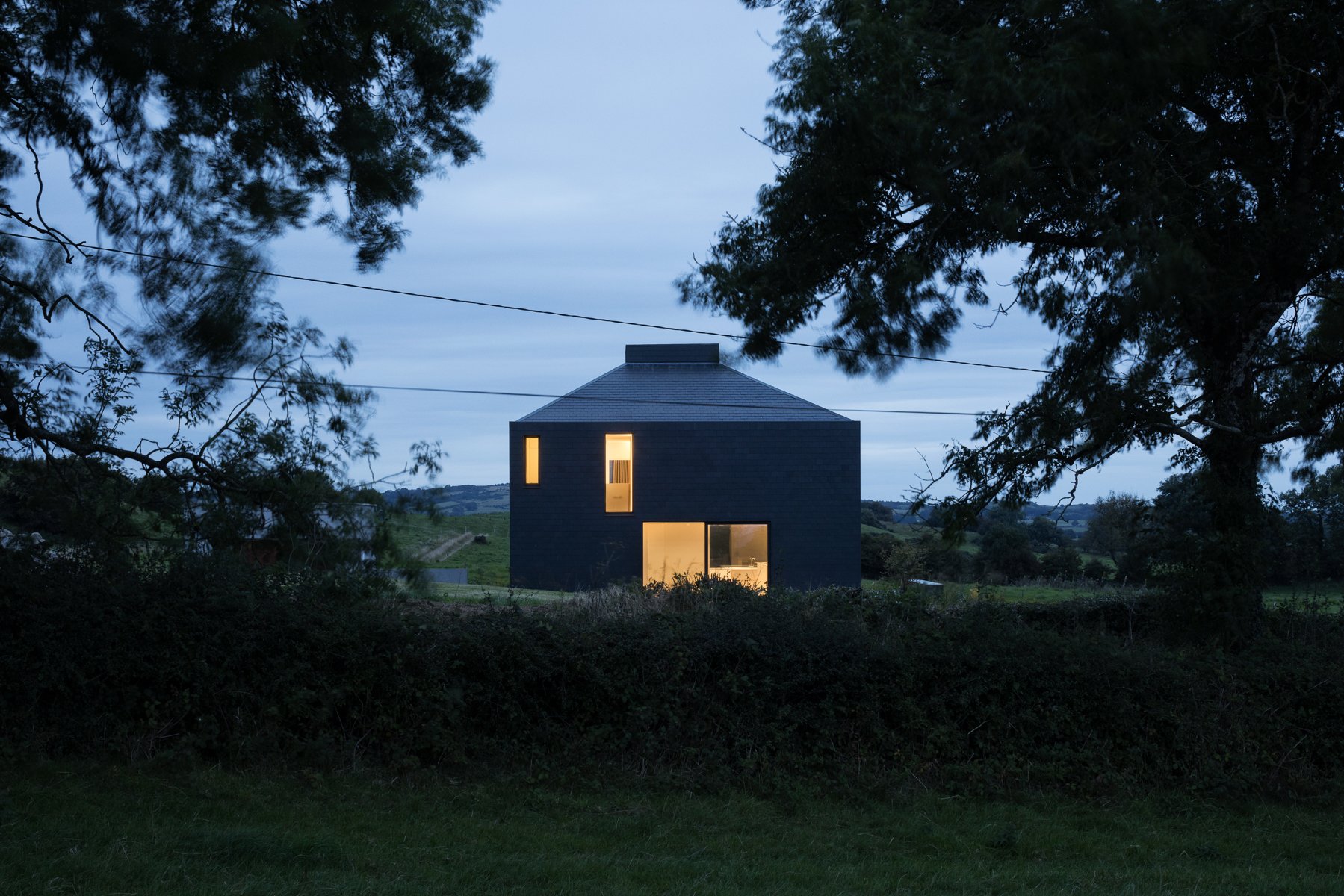
Diamor House has been designed with sustainability at its core. Everything from the choice of materials to the insulation methods, and energy systems all contribute to reducing the ecological footprint of the property.
The structure itself was prefabricated off site using panels that are made up of a twin stud timber frame, filled with cellulose insulation. Meanwhile, the foundations and floor slab are designed to omit cold bridges, utilising an insulated passive concrete raft slab.
The home is heated by a ground source heat pump and triple glazed windows ensure that the house stays warm during the winter months. An innovative ductless MVHR system has been installed, and the light well window can open up to provide natural ventilation year-round.
Minimalist design with varying floor heights
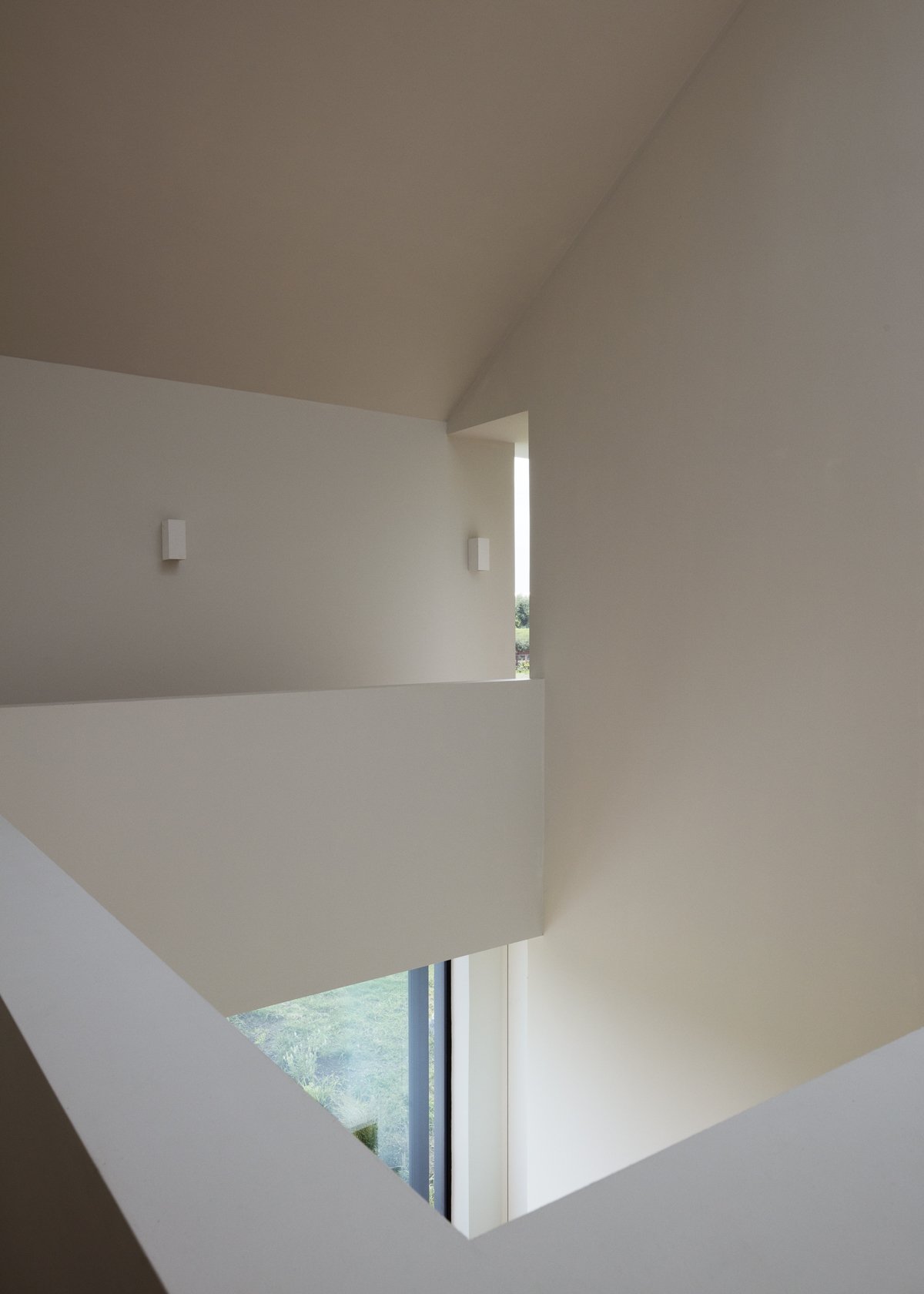
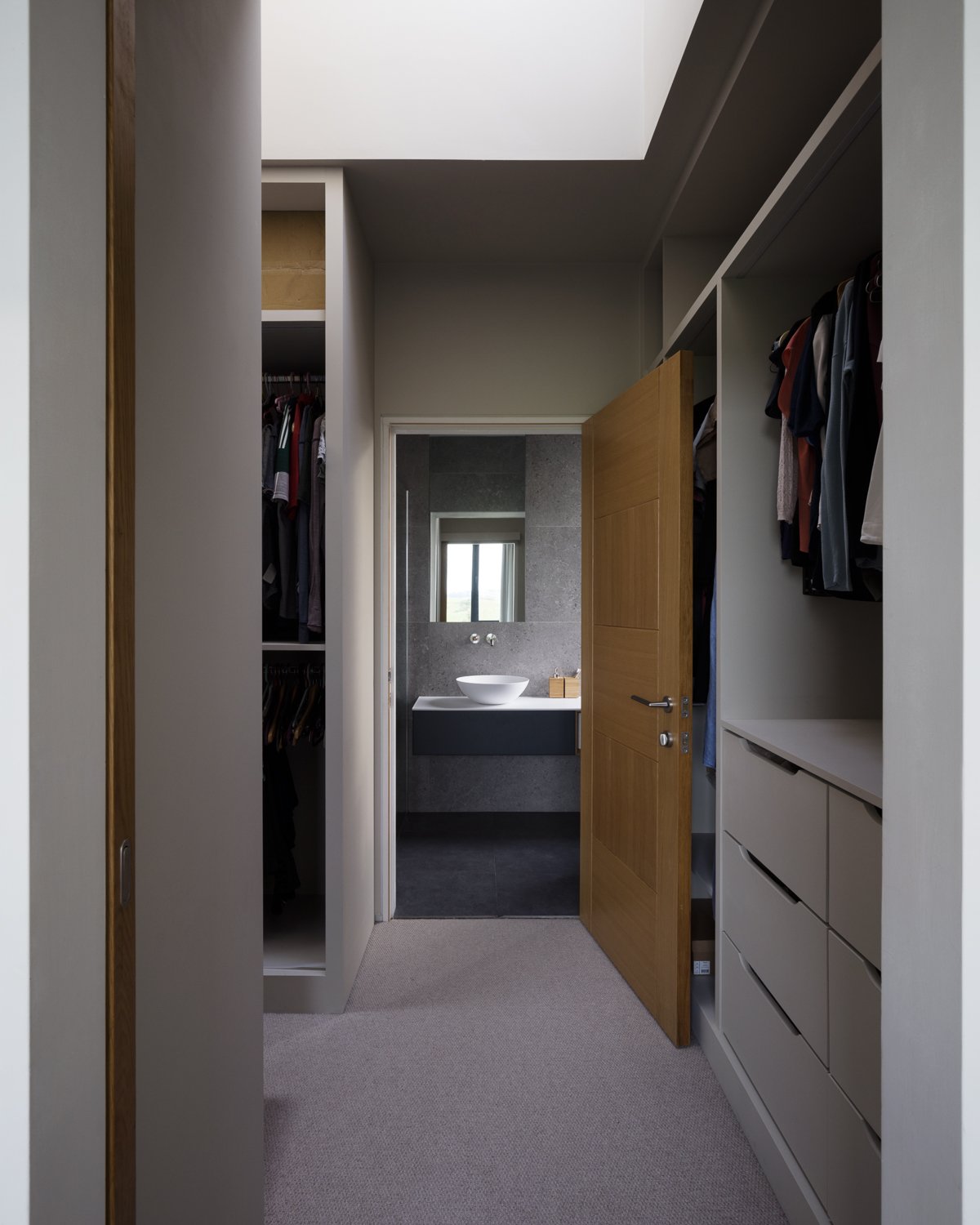
The sleek and minimalist interiors are particularly impressive considering Diamor House was a self-build project. The property owners have successfully designed a home that flows seamlessly from one space to the next. The clean white colour palette serves to enhance the breathtaking views of the Irish countryside, turning each window into a living painting, and inviting its occupants to relax and enjoy the beauty of nature just beyond the glass.
Get the Homebuilding & Renovating Newsletter
Bring your dream home to life with expert advice, how to guides and design inspiration. Sign up for our newsletter and get two free tickets to a Homebuilding & Renovating Show near you.
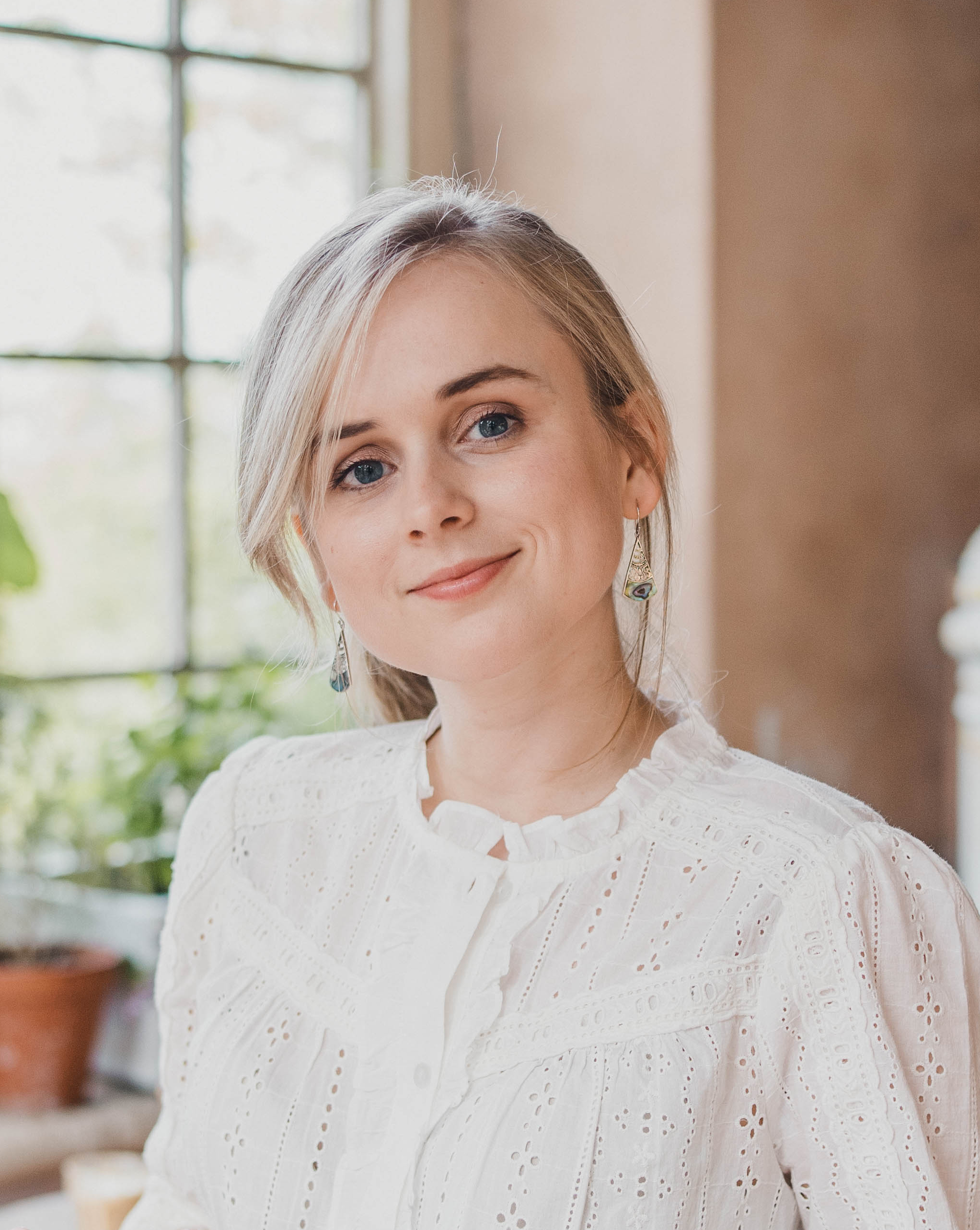
Gabriella is an interiors journalist and has a wealth of experience creating interiors and renovation content. She was Homebuilding & Renovating's former Assistant Editor as well as the former Head of Solved at sister brand Homes & Gardens, where she wrote and edited content addressing key renovation, DIY and interior questions.
She’s spent the past decade crafting copy for interiors publications, award-winning architects, and leading UK homeware brands. She also served as the Content Manager for the ethical homeware brand Nkuku.
Gabriella is a DIY enthusiast and a lover of all things interior design. She has a particular passion for historic buildings and listed properties, and she is currently in the process of renovating a Grade II-listed Victorian coach house in the West Country.
