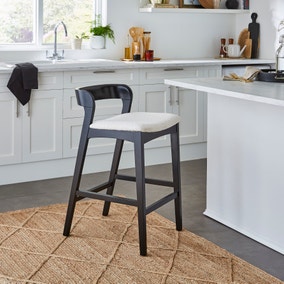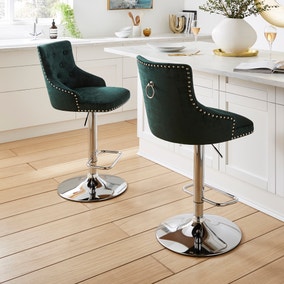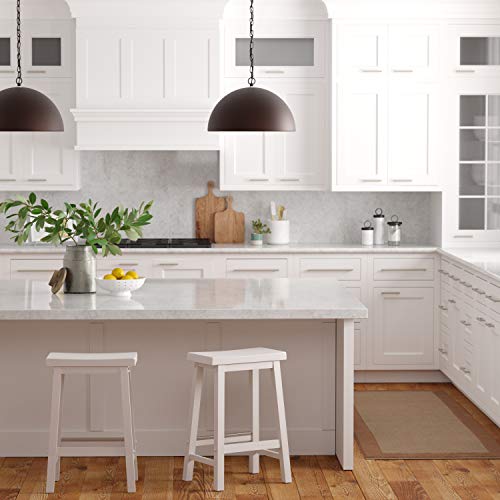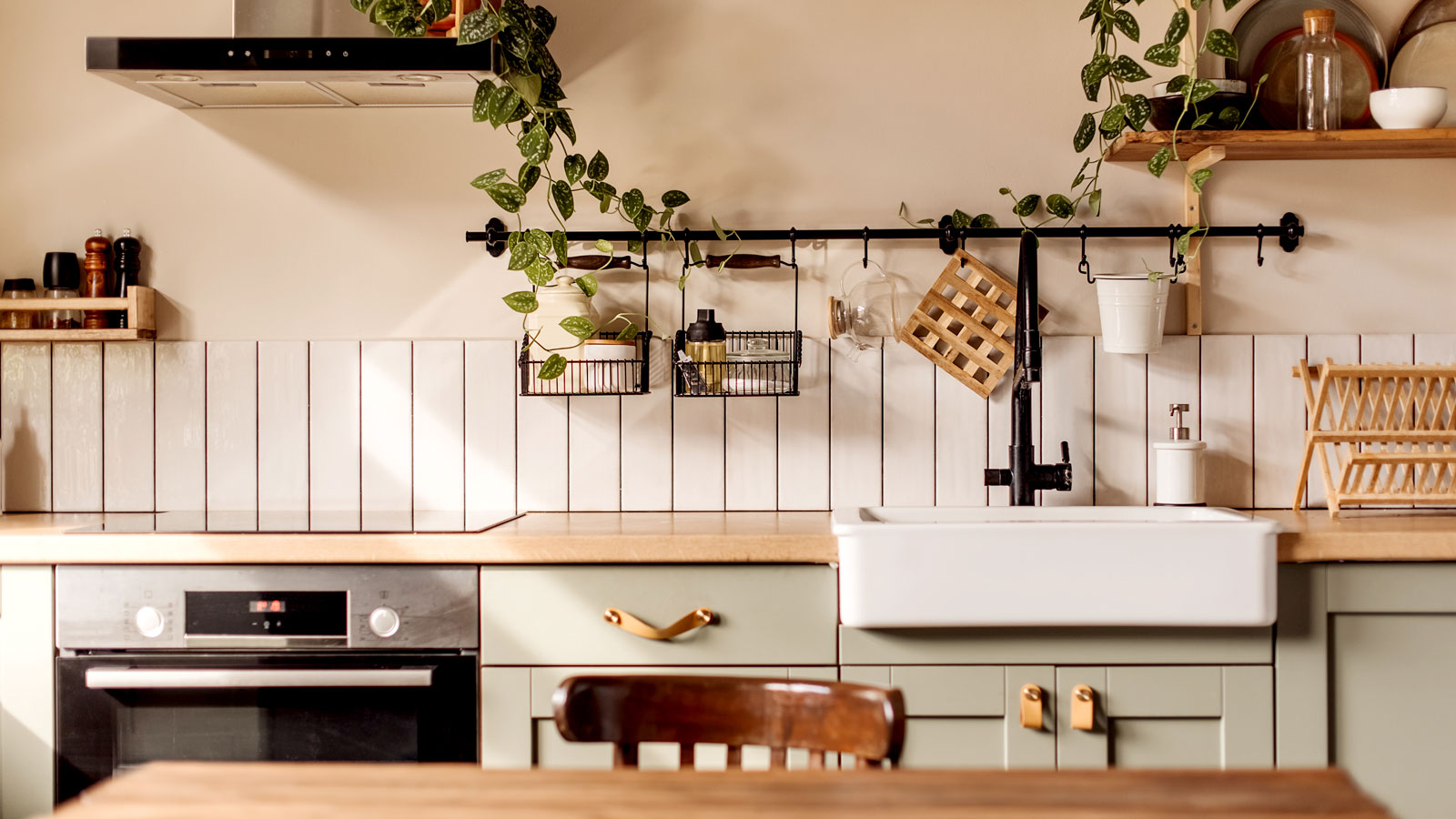Split level kitchen island ideas are on the rise. We've got 10 designs we're confident won't divide opinion
Split level kitchen island ideas could transform your island into something even harder working. Here's 10 ideas for a stylish and practical kitchen centrepiece
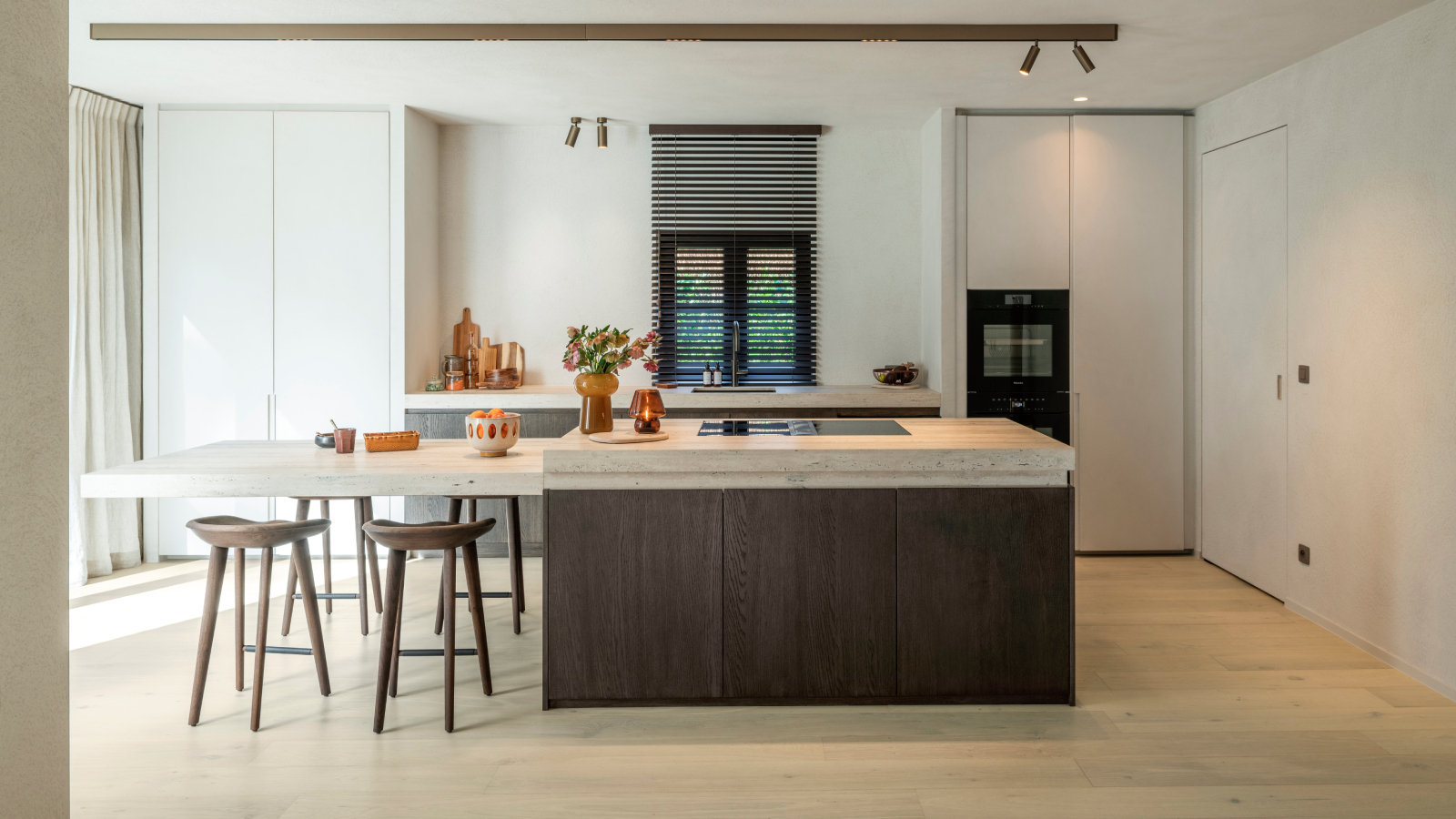
Bring your dream home to life with expert advice, how to guides and design inspiration. Sign up for our newsletter and get two free tickets to a Homebuilding & Renovating Show near you.
You are now subscribed
Your newsletter sign-up was successful
Kitchen island ideas often bring the wow factor to a kitchen. Whether big or small, their impact in terms of style and the practical value they add to your space is unquestionable. But, what if they could work even harder and look even more stunning?
Split level kitchen ideas, as the description suggests, split a kitchen island in various different ways giving you more flexibility in how you use them. Whether it's for kitchen prep, dining or entertaining, a split level kitchen island can also add an even stronger sense of style to your overall aesthetic.
Worried you need extra space to have a split level kitchen island idea? Think again. Even small splits can achieve great things.
Why are split level kitchen island ideas on the rise?
Although once very popular, split level kitchen island ideas have waned a little in the past few years. However, it seems they may be back on the kitchen design agenda say industry experts, and for good reason too.
"Split level islands may have fallen out of favour in recent years, but I’m glad to see them starting to be considered again," says Paul Dore, managing director at County Stone Ltd.
"Split level islands are brilliant for making the most of your kitchen space. For example, if you love entertaining, the higher tier creates a natural divide, keeping guests at the social end while you get on with the cooking.
"It’s also a great way to separate messy prep areas from eating or serving zones, giving your kitchen a tidier appearance," he adds, making them an ideal solution if you don't have the available floorspace for a back kitchen.
Bring your dream home to life with expert advice, how to guides and design inspiration. Sign up for our newsletter and get two free tickets to a Homebuilding & Renovating Show near you.
"Split level islands can also be a practical choice for homes where you want a mix of functionality, such as a worktop space and a relaxed dining space in one," he adds.
Think it could be an option for your next project? From big to small and in all shapes and sizes here's how a split level kitchen island idea could help transform your kitchen ideas.

Paul Dore is the managing director of County Stone Ltd., a family-run, modern stone masonry company that works with private and commercial clients locally and nationally.
10 split level kitchen island ideas
1. Mix and match materials for a sophisticated finish
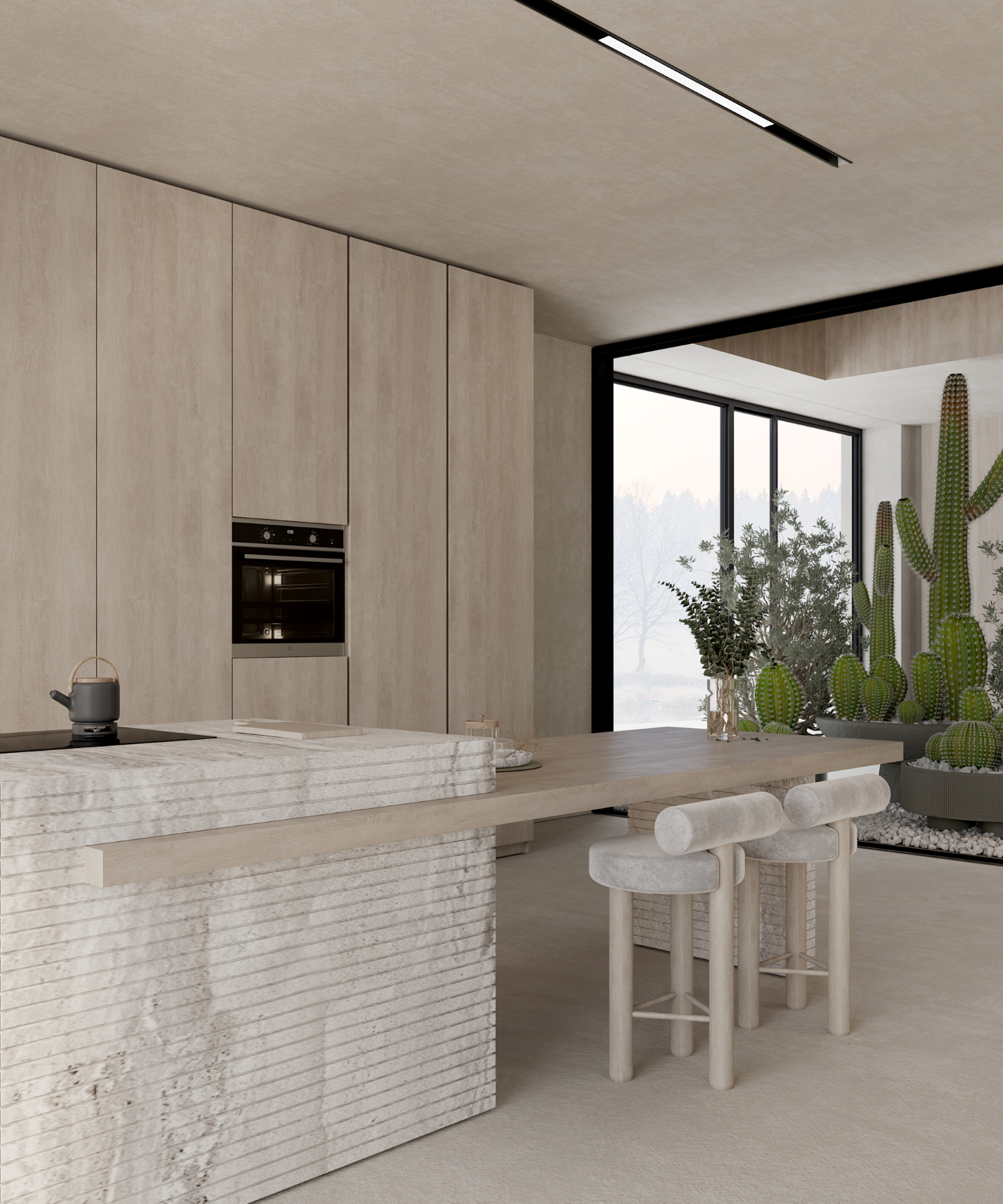
Looking to create a showstopper where you can entertain? Mix and match the materials of your split level kitchen idea but stick to a similar colour palette for a sleek and luxurious look.
Extending outwards from the mosaic covered main kitchen island, the long slab of pale wood matches the floor to ceiling cabinets and is the perfect spot for dining. And although this is a lovely split level kitchen island in a large space, they aren't an idea that's limited to big kitchens.
However, if you do have a large floorplan to play with, Paul Dore recommends the following.
"Space is key to making a large split level island work beautifully. As a general rule allow at least 1 metre of clearance around the island for comfortable movement and to make sure you can fully open cupboard doors and drawers with ease.
"For the seating area, plan for about 60cm of width per person and leave around 30cm of overhang for legroom," he suggests. Of course, as in this idea, the space below is often left open meaning the need for overhang is removed.
2. Raise the bar on your split level kitchen island ideas
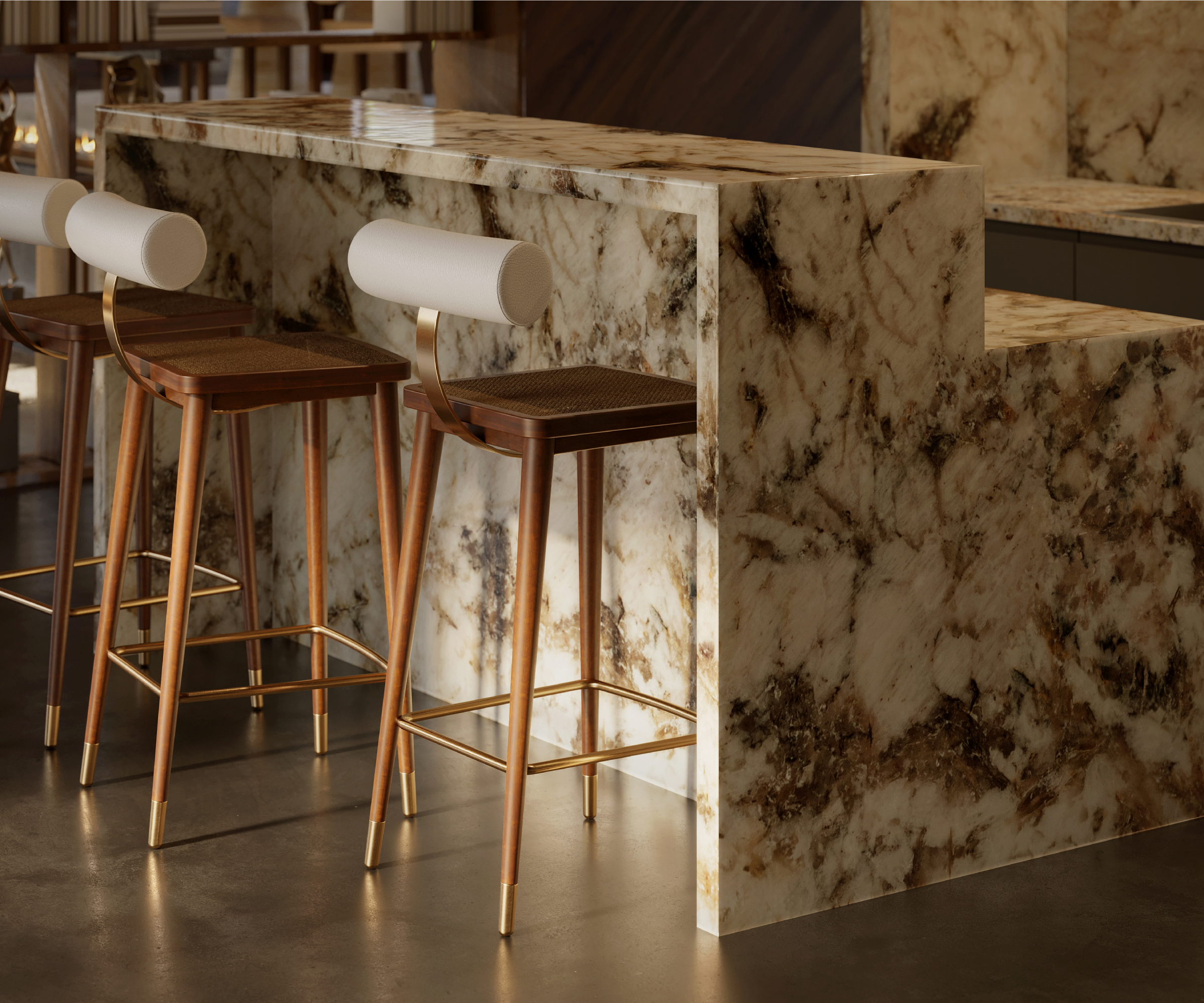
If on the other hand you don't need a large split level kitchen island idea, using the concept on a small kitchen island can still give you plenty of scope.
In fact it's often this style that springs to mind when people visualise how one looks.
"A split-level kitchen island is an island that has two or more surfaces that serve different purposes on each level. Typically, one level is higher and used as a breakfast bar or seating area, while the lower level is the main worktop space and used for prepping and cooking," says Paul Dore.
An idea such as this works well if you're looking to create an area that only needs to provide a short term solution. For example, "you could use the the lower level for meal prep and the upper level for casual dining or a quick morning coffee," says Paul. "Alternatively, create a cooking station with a hob or sink on one side, while the higher level can become a social hub."
Shop these bar stools for your split level kitchen island ideas
3. Use a right angled return split level idea
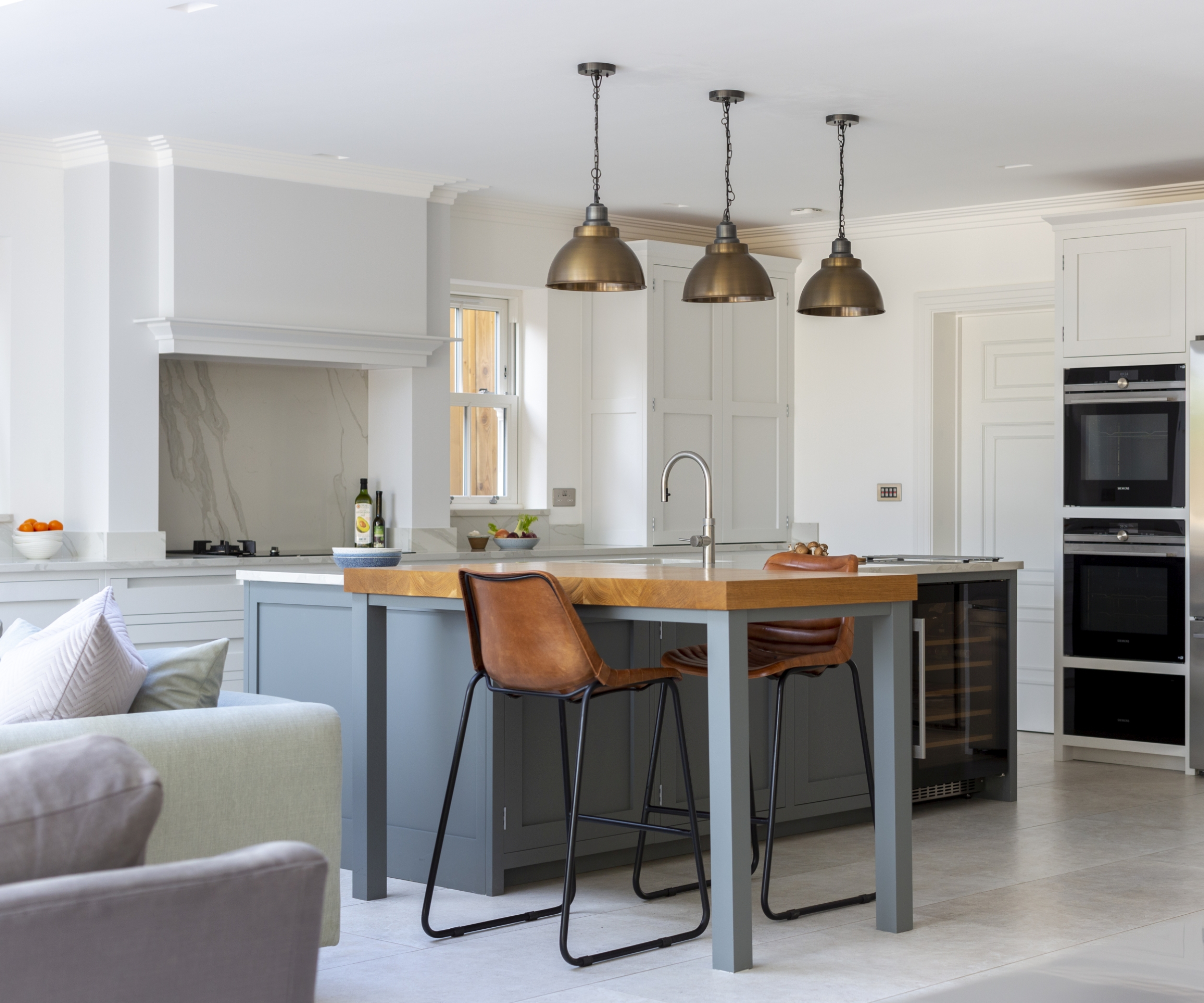
"Split level island designs are definitely becoming more popular this year and work really well in terms of defining separate zones for different kitchen activities, such as meal preparation, cooking and dining," says Molly Chandler, designer at Willis & Stone.
"From a visual point of view, a split level island also adds interest to the overall kitchen design, especially when two different worktop materials are used for the different levels," she adds.
This concept is demonstrated well in this right angled split level kitchen island idea that marries the angled return by using the same colour legs and base as the main island, but adding a copper covering to define the dining zone.

Molly Chandler is a designer with a wealth of experience in creating quality kitchens to suit a wide variety of homes. From initial idea through to completed design, Molly understands just how to make a kitchen perform to meet a customer's needs.
4. Who says split level kitchen islands are square? Not us
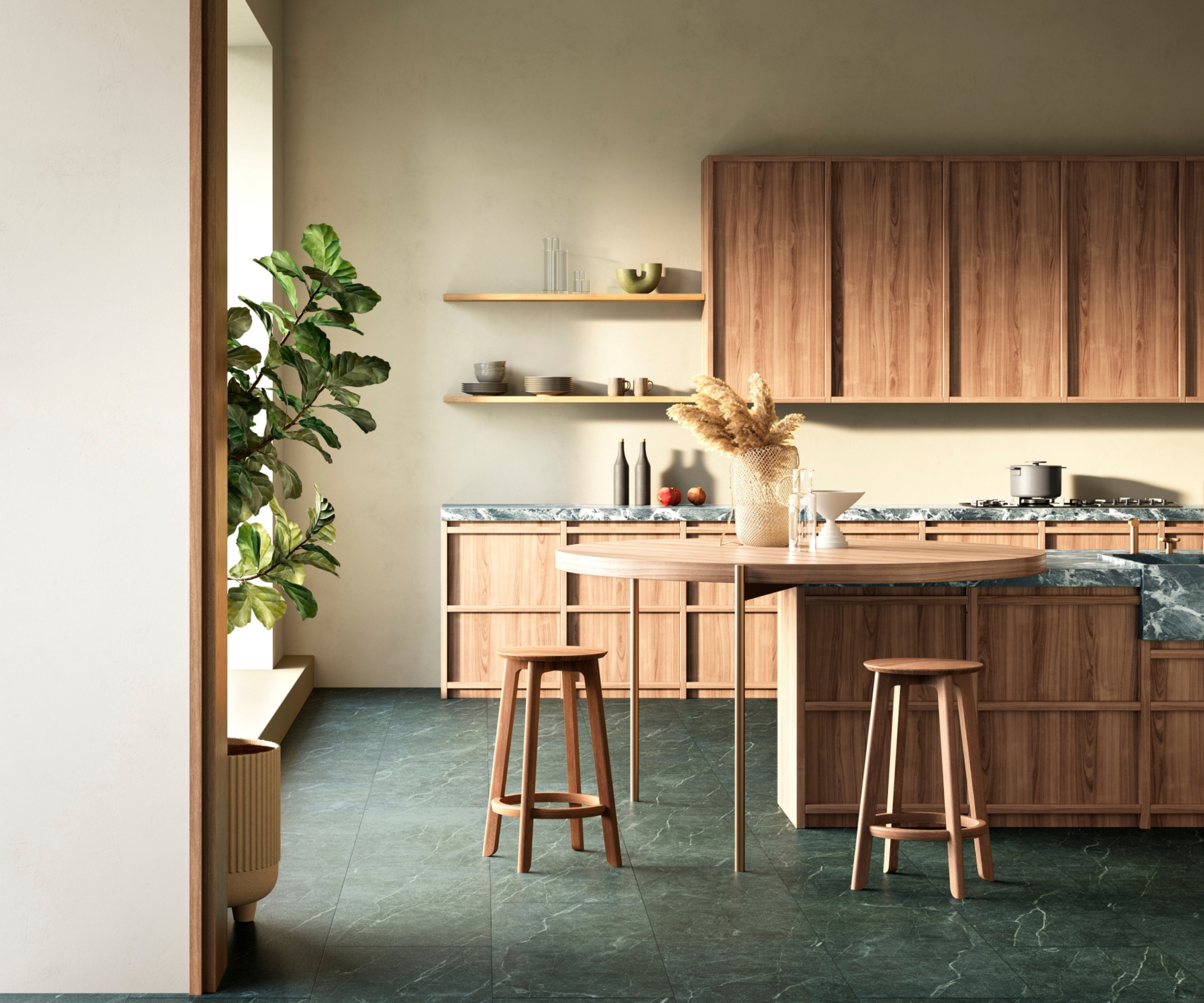
While kitchen design generally features rectangles or squares, if you think kitchen island shapes are limited to being linear, then think again.
The central kitchen island in this beautiful wooden kitchen becomes more than your average kitchen island with the addition of a raised circular section at the end. Supported with thin wooden legs, it can function as a dining area, breakfast bar or even an additional food prep area.
The open design also means bar stools can be tucked away when not in use, ensuring the natural flow around the kitchen isn't hindered when preparing meals.
5. Use a tiered design on your split level kitchen island idea
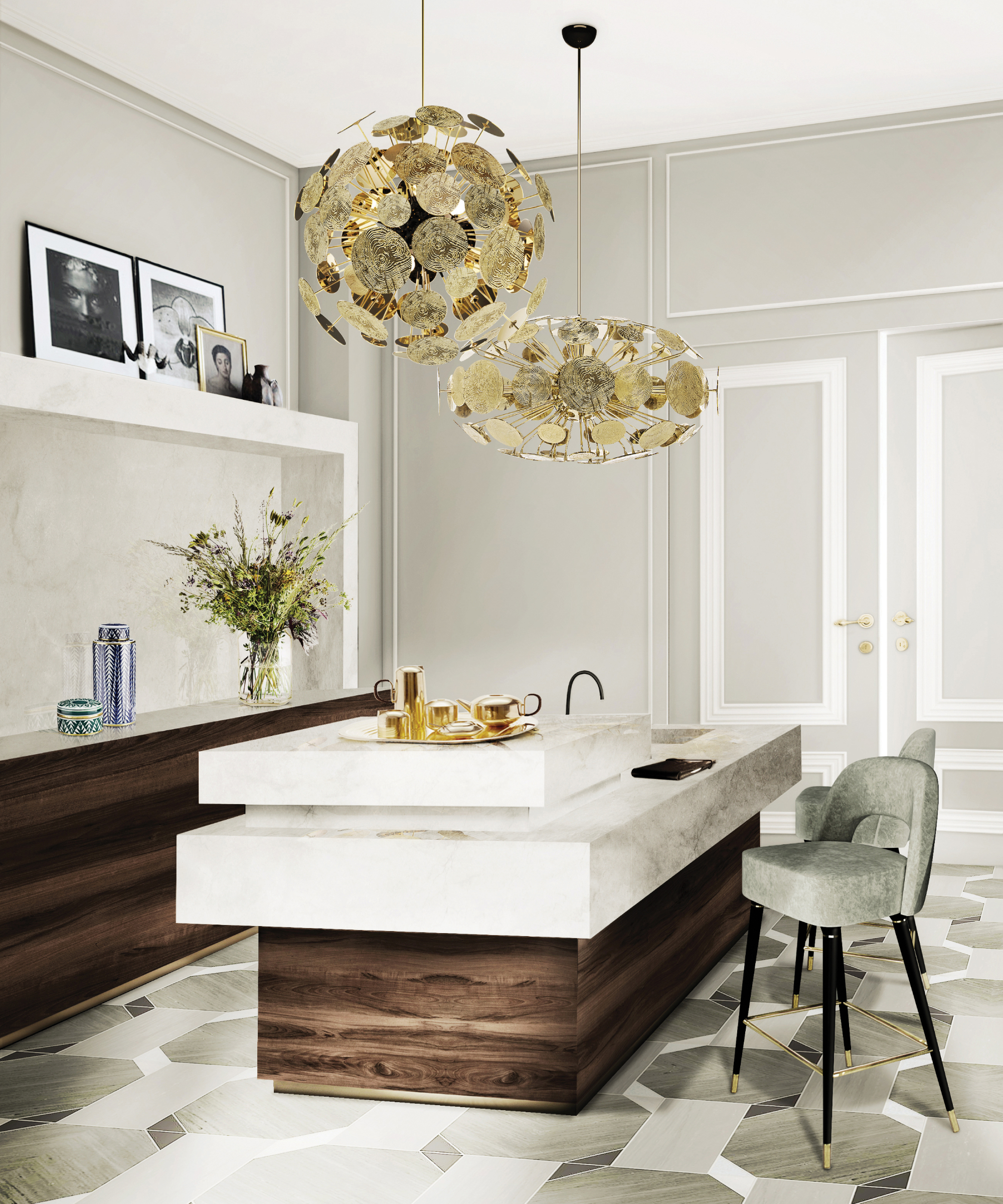
If you prefer a more compact approach to your kitchen island design, add interest with a vertical split level island idea. After all, "versatility is arguably the most important benefit of level kitchen islands, meaning there are plenty of ways you can design and use one," says Paul Dore.
In this example from Covet House, as well as providing visual interest to an already stylish island with its walnut base and thick marble top, the extra small level raised above the main surface is practical too.
This elevated tier, raised on a slightly narrower pillar works as a place for serving drinks or food, freeing up the lower level for cups, glasses and even plates of food. During the day, it's the perfect spot for displaying your favourite kitchen decor ideas instead.
6. Lower your split level to create a family dining area
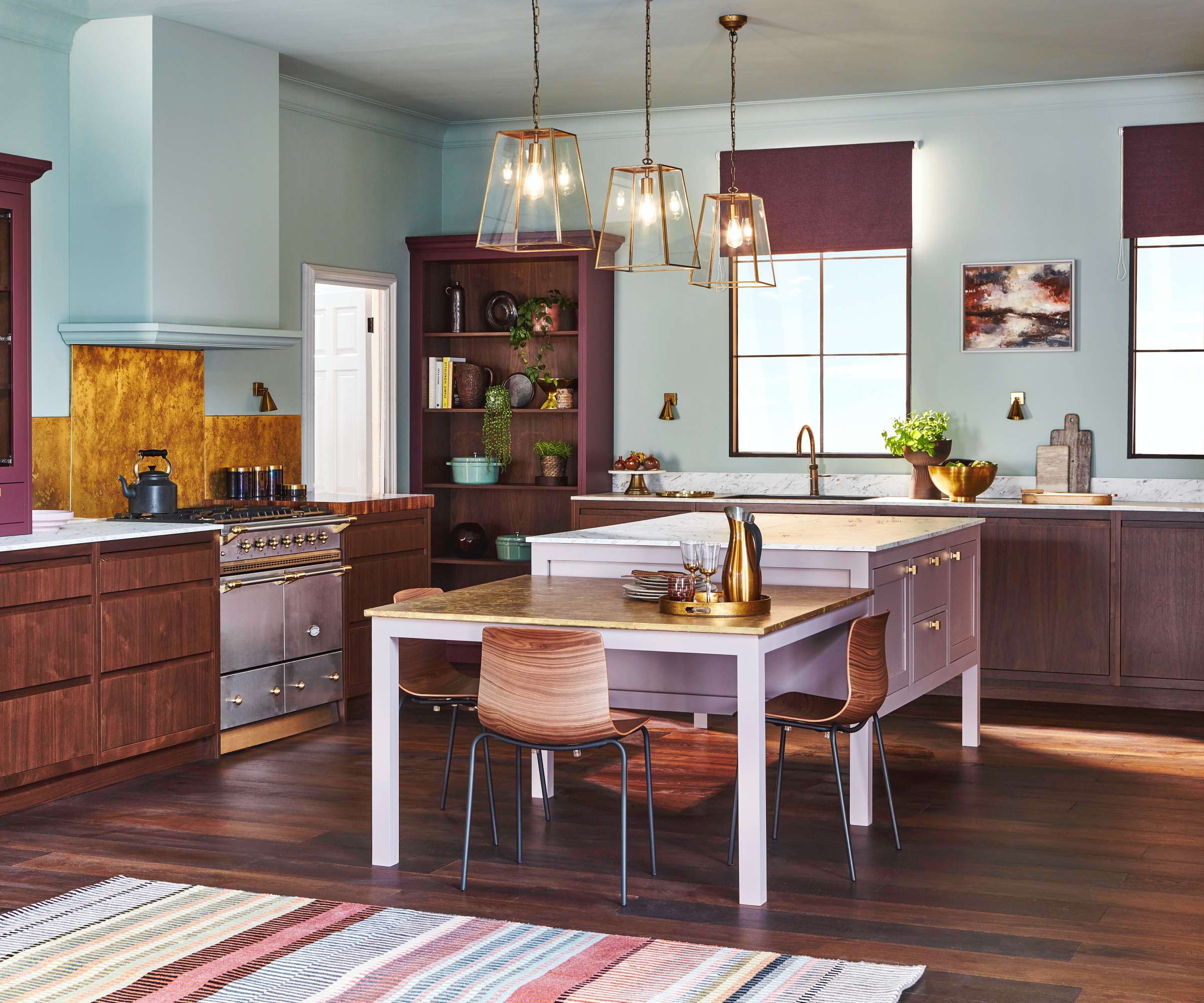
If your kitchen layout needs to serve a multitude of purposes from cooking through to classroom, a split level kitchen island idea such as this one – where the main island is matched with a lower dining table – could also serve you well.
"Having a split level ensures good flow around the island, meaning people are less likely to get in each other’s way," says Molly Chandler. "The lower level provides a perfect space for seating, creating an area for socialising with friends, doing homework or eating quick meals, while the higher level is the perfect height for standing whilst cooking.
We love this design from Naked Kitchens which uses the latest paint trends for dark, rich colours, a pop of fashionable pink and rich copper to create a warm and cosy family kitchen.
7. Add a mini split level section around your kitchen island in a smaller space
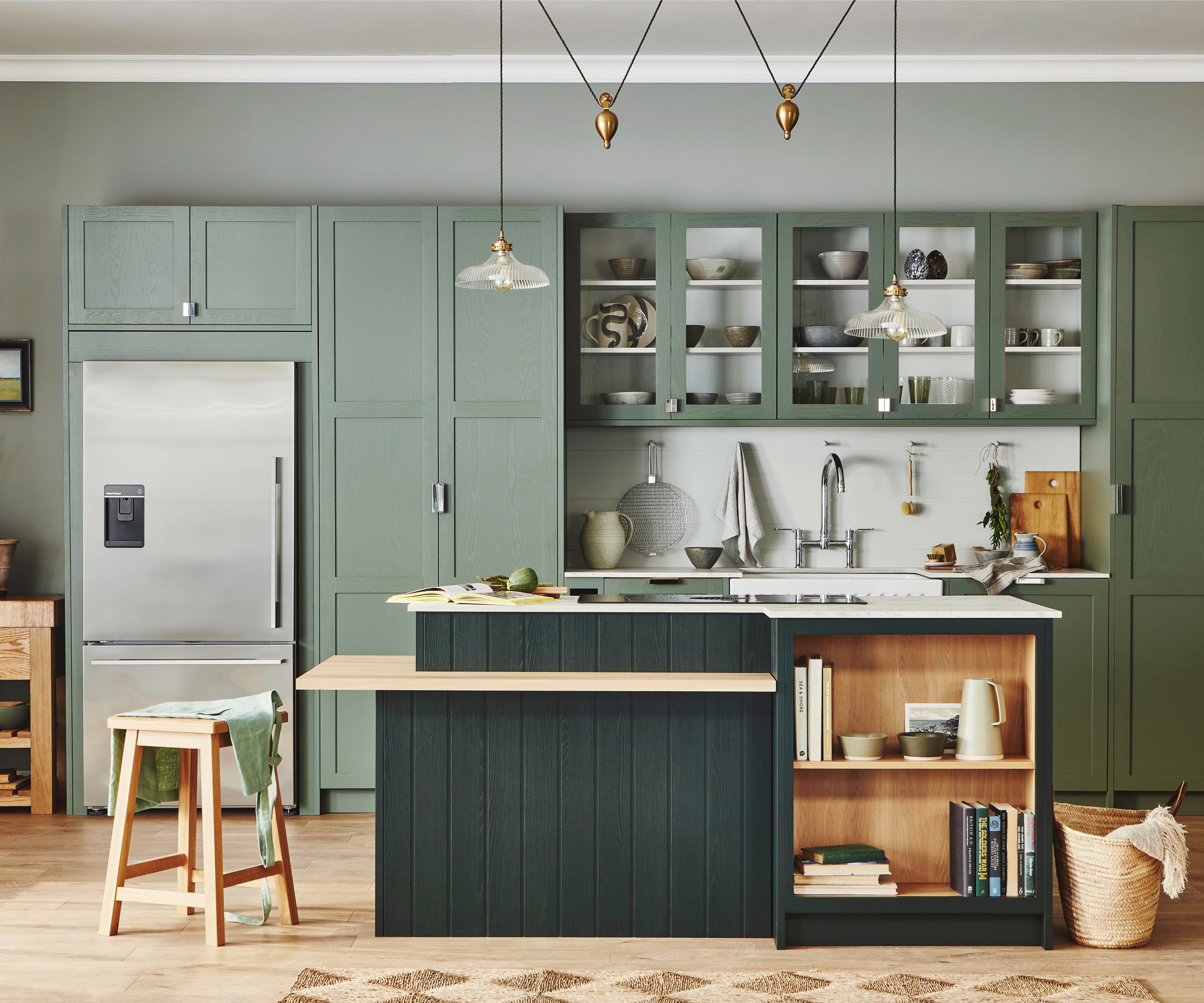
If you're keen to include a smaller sitting spot in your kitchen diner ideas, but don't need a full length breakfast bar, or, "If your kitchen isn’t particularly spacious, then consider a more compact design with just enough height difference to create zones without taking over the room," says Paul Dore.
"Make sure the levels are practical and comfortable though," he adds. "Countertops are usually 90cm high, and breakfast bars should be around 110-120cm. A good tip for getting this right is to consider how tall your seating will be and adjust the height from there."
8. Use subtle splits to mark out a seating zone
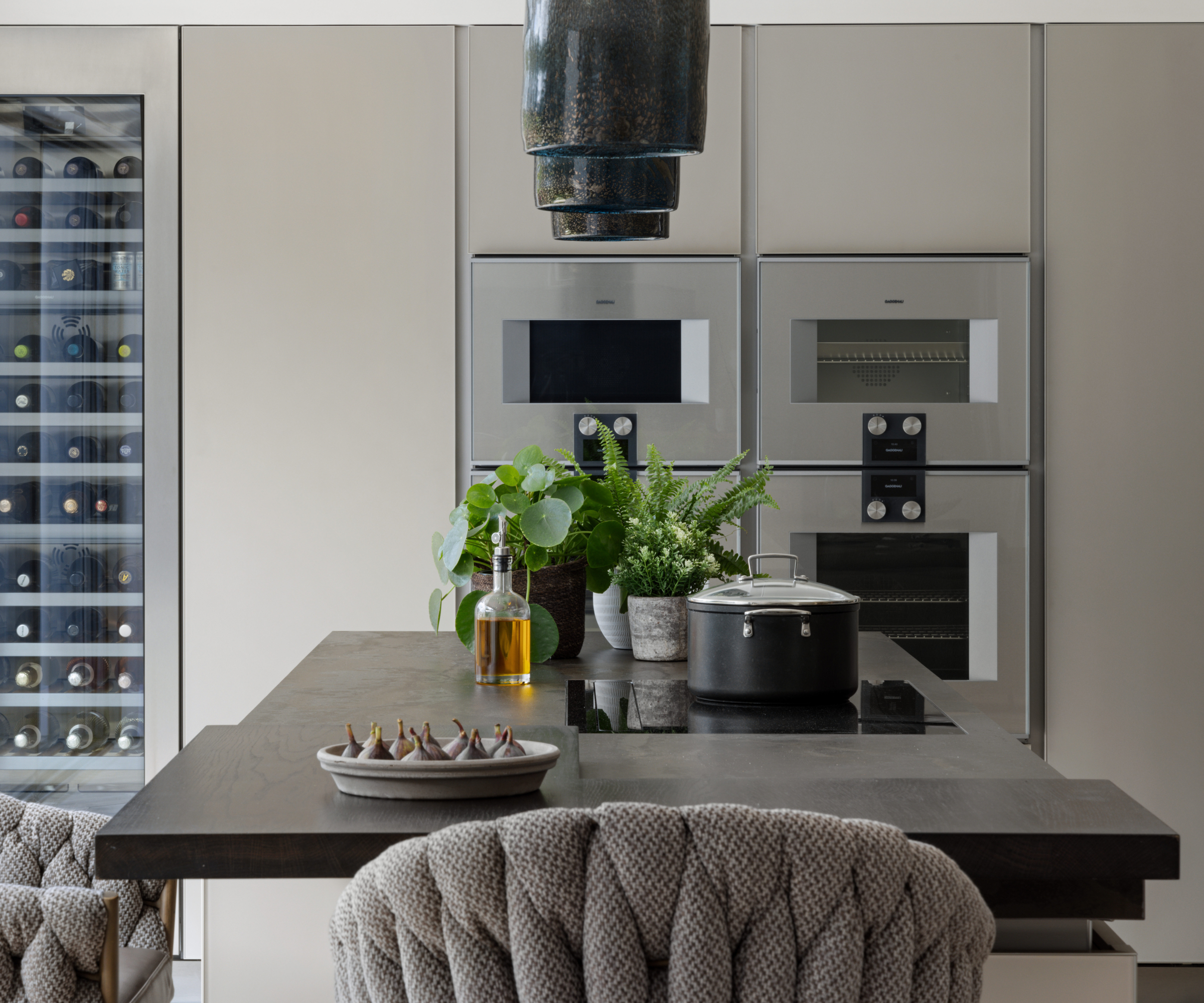
Looking for a subtle way to turn a black kitchen island into something more special? Adding a small series of split levels to the end of your island can be enough to catch the eye without requiring extra space.
Elevating small sections of the island can also work if you entertain a lot and like to lay out platters of food for guests. Naturally creating zones or areas, the small spaces would also work well for serving or displaying drinks. Either way, it's a small, but stylish design feature that breaks up an otherwise long stretch of dark colour.
9. Use a slotted design for extra impact
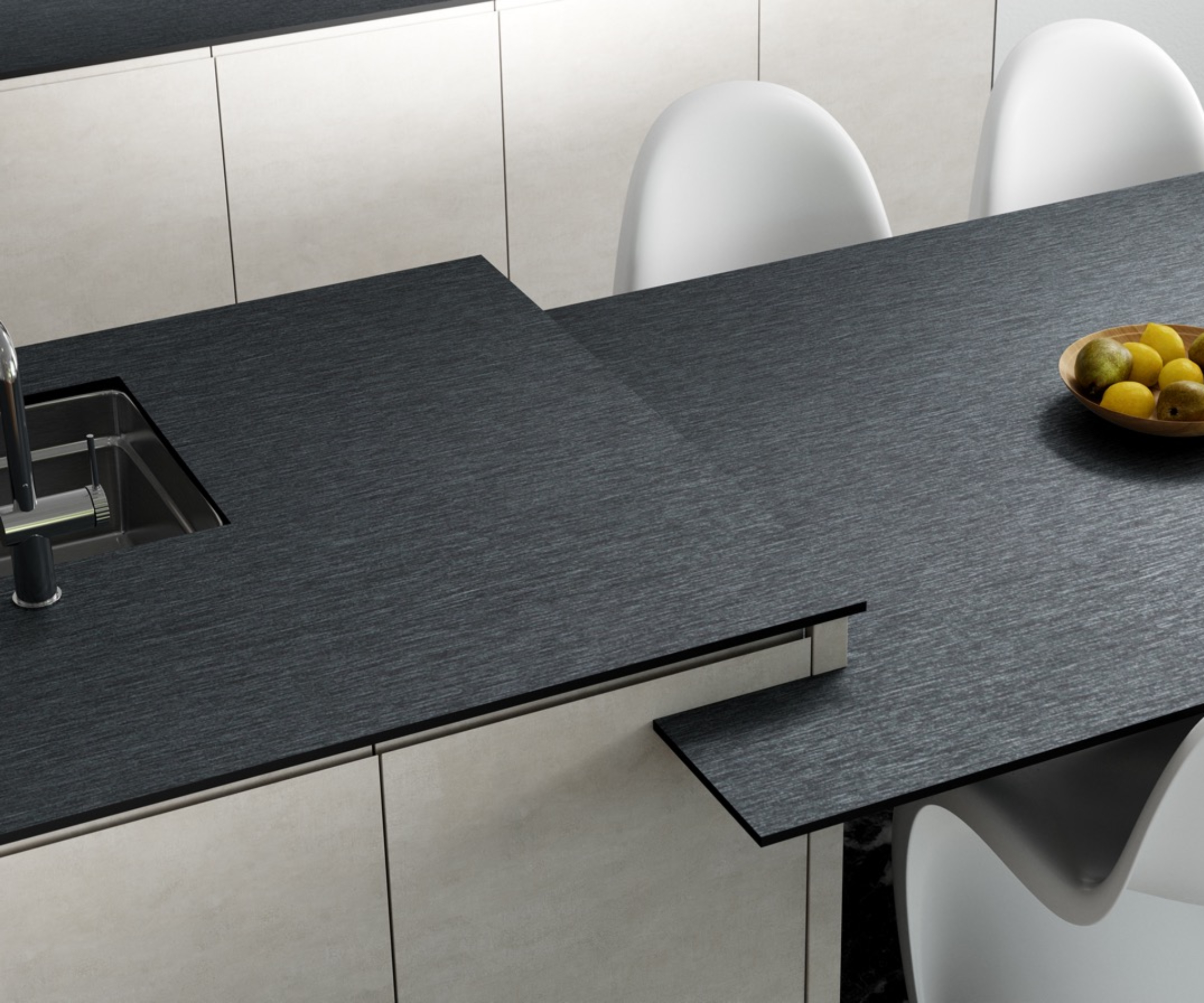
Although some split level kitchen island ideas see the lower level simply butted up against the side of the main island or use a waterfall island effect by using the same material for the surface of the additional section, another way of joining the two is by creating this slotted effect.
While in practical terms the kitchen worktop will have been cut in a U-shape so that it sit around the kitchen island, visually it appears to slot inside the base of the island. It's a feature that works particularly well with a slimmer worktop such as this laminate worksurface from Wilsonart, and when a sharp colour contrast is made, such as the black and white colour palette used here.
10. Light your split level kitchen island idea well
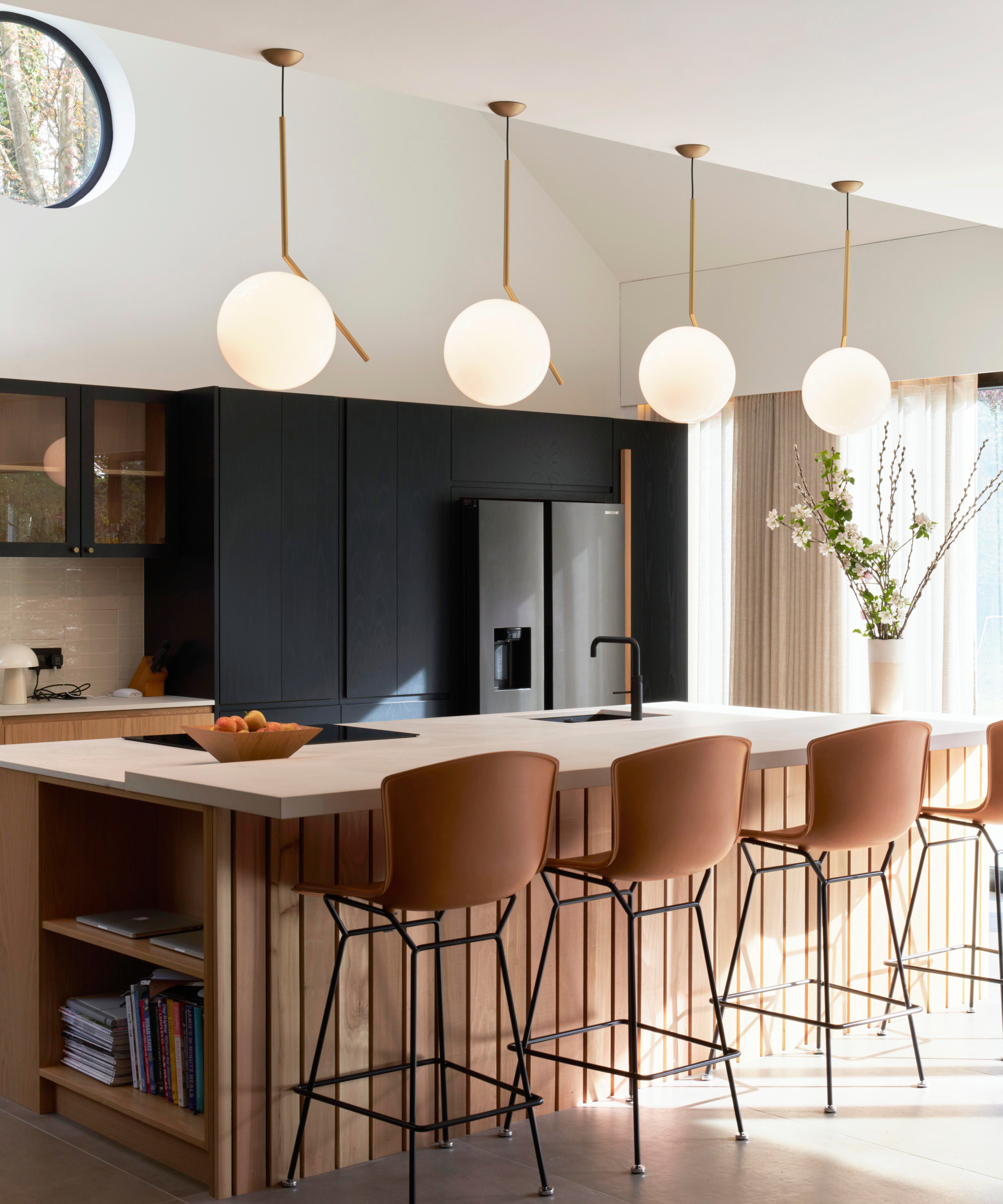
While the focus may well be on your split level kitchen island, no-one will notice it if the rest of your kitchen design, including your kitchen lighting ideas aren't up to scratch or in-keeping, says Paul Dore.
"A split level design naturally draws the eye, so it's really important to consider how the materials, colours, and layout fit into your kitchen’s overall style.
"And don’t forget lighting; good kitchen island lighting is crucial to use the space as intended. For instance, think bright lights for a prep area and soft, ambient lighting for a seating area."
Add a touch of symmetry such as this design from Naked Kitchens, in which the number of pendant lights match the quantity of bar stools and you'll have a winning scheme designed to last.
FAQs
How do I choose the right split level kitchen island idea?
"As with all kitchens, you need to carefully consider the space and how you will use it," says Paul Dore and it's the same with your split level kitchen island ideas.
"The first thing to think about is whether one will fit with your lifestyle. Do you need extra prep space, somewhere to sit, or a breakfast nook? Perhaps you need somewhere to keep the kids entertained with a homework station or snack area while you cook.The first rule of kitchen design is that your needs should guide the design."
What materials are best for a split level kitchen island?
"As split level islands are usually multifunctional spaces that are used day in and day out, you will want to opt for surfaces that suit the island’s main uses," says Paul Dore. "High-use prep areas need tough, stain-resistant materials, while the seating zone can focus more on style.
"The key is to choose materials that are durable and easy to clean while adding a touch of elegance. Materials like quartz, granite, and dekton are perfect for split level islands, while opting for contrasting or complementary colours to separate the areas can bring it to life," he suggests. "For example, mix materials for added visual interest, like pairing a polished quartz worktop with a wooden bar top for a warm contrast."
Considering a kitchen extension to house your split level kitchen island ideas? Find out just what's involved in building an extension and check out these open plan kitchen ideas to help kick start your project.

Sarah is Homebuilding & Renovating’s Assistant Editor and joined the team in 2024. An established homes and interiors writer, Sarah has renovated and extended a number of properties, including a listing building and renovation project that featured on Grand Designs. Although she said she would never buy a listed property again, she has recently purchased a Grade II listed apartment. As it had already been professionally renovated, she has instead set her sights on tackling some changes to improve the building’s energy efficiency, as well as adding some personal touches to the interior.
