Small porch ideas to welcome you home in style
After some small porch ideas to give your home's kerb appeal a boost? We've got you covered with our collection of brilliant examples which includes both traditional as well as modern designs
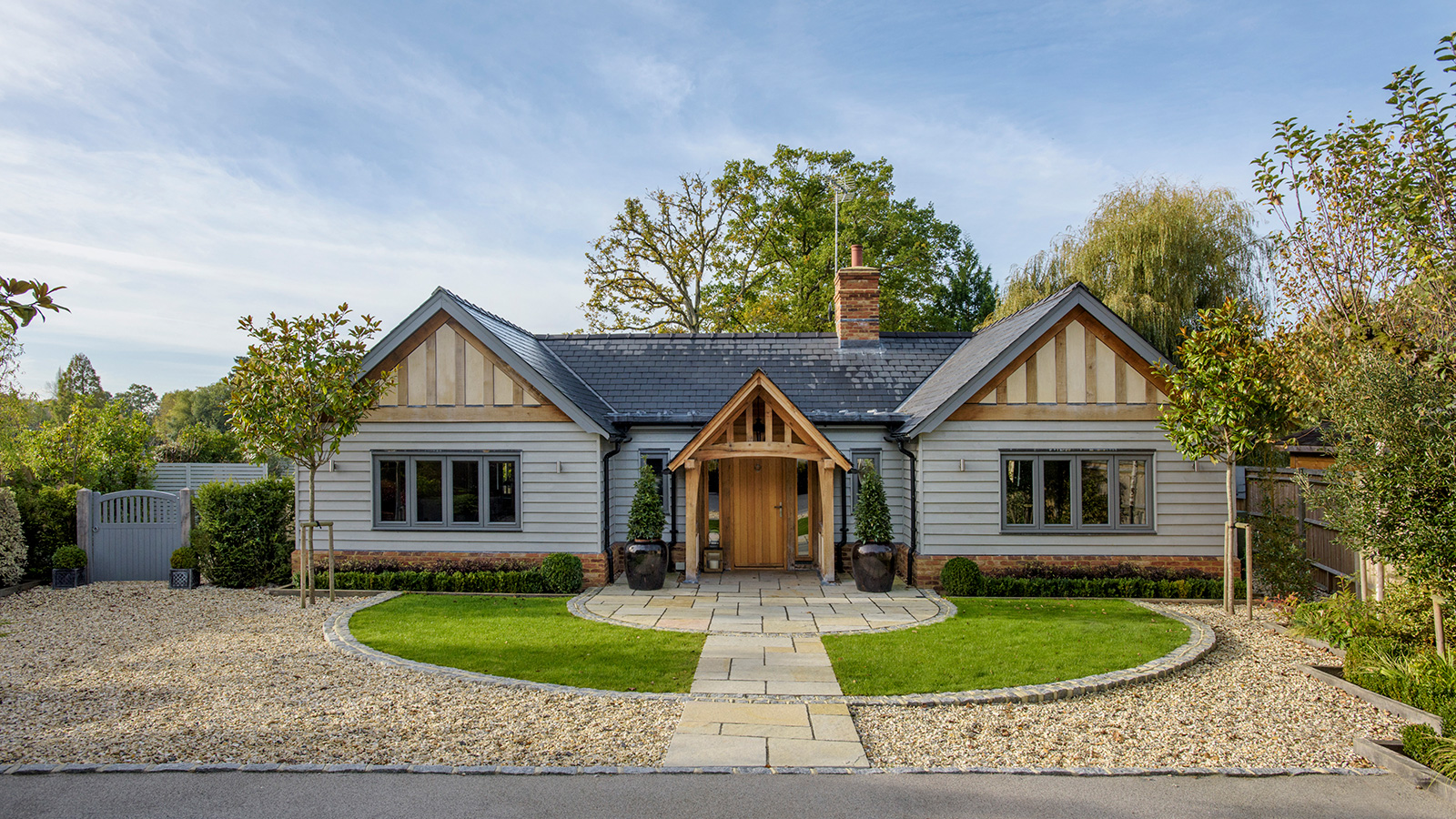
There are many reasons that you might be looking for small porch ideas. Perhaps you want a covered area to smooth the transition between outside and in but don't want anything that might seem out of place or overwhelming when attached to the front of your house. Or maybe you just don't have the space in front of your entrance to build anything enormous, making larger porch ideas impractical.
In some cases, all that is required is a simple structure to shelter homeowners and their guests from the elements while waiting to get into the house, or a spot to keep muddy shoes.
Whatever type of house and situation has you searching for small porch ideas our round-up shouldn't disappoint. We have everything from designs that can be fitted on a DIY basis to those that will really transform the whole appearance of your home.
How to maximise small porch ideas
Just because small porch ideas are obviously going to be on the more compact side when compared with those that might offer a little more in the way of square footage, they can still have a huge impact on the way you use your home as well as its kerb appeal.
"The fronts of our houses are our public face, so please make them welcoming to the street," says architect David Nossiter. "Consider a place to rest and somewhere for callers to shelter from the rain when waiting at your front door."
This space need not be huge and in fact in many cases smaller porches will look far more in proportion than a hulking structure that detracts from the rest of the façade.
In order for your porch to be worthwhile you need to think through what you want to use it for – shelter from the elements, outdoor shoe storage and so on – as well as the style of your house and how its design can enhance it.
1. Keep your porch in proportion
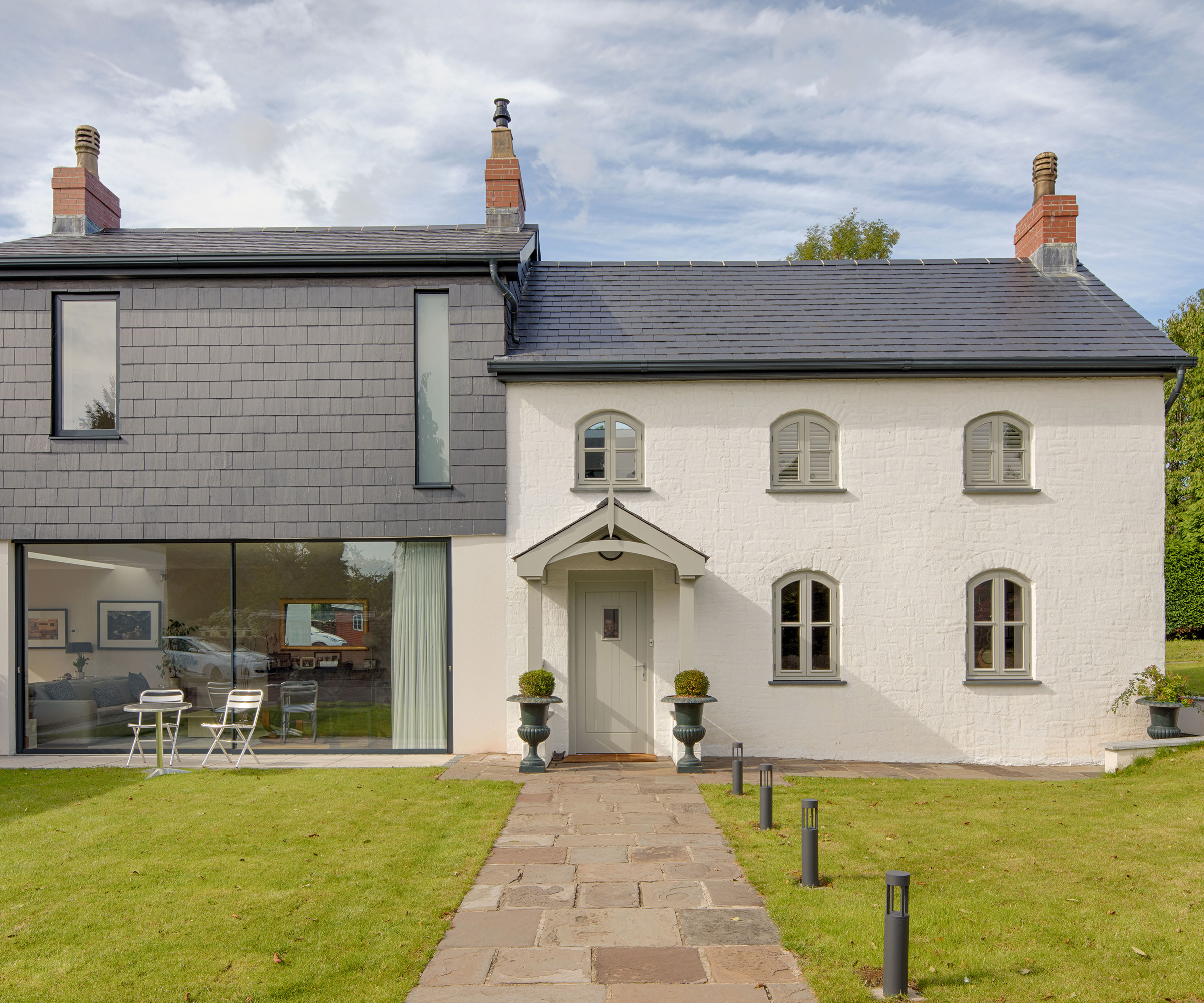
As with all the external elements that make up the façade of your home, one of the key things to keep in mind is proportion — that is, ensuring that they all work together in terms of their size in a way that one element won't detract or overwhelm the other. In terms of porch design, this is more important than ever.
"The porch needs to work in proportion with the house — you don’t want to overwhelm it but you still want it to stand out," agrees experienced homes and interior journalist Rebecca Foster.
This home is great inspiration for anyone after modern extension ideas, made up of a renovated period cottage and a contemporary addition — and the two work in perfect harmony. The porch sits happily alongside the elegant details elsewhere on the cottage.
2. Don't assume an oak frame porch must be big
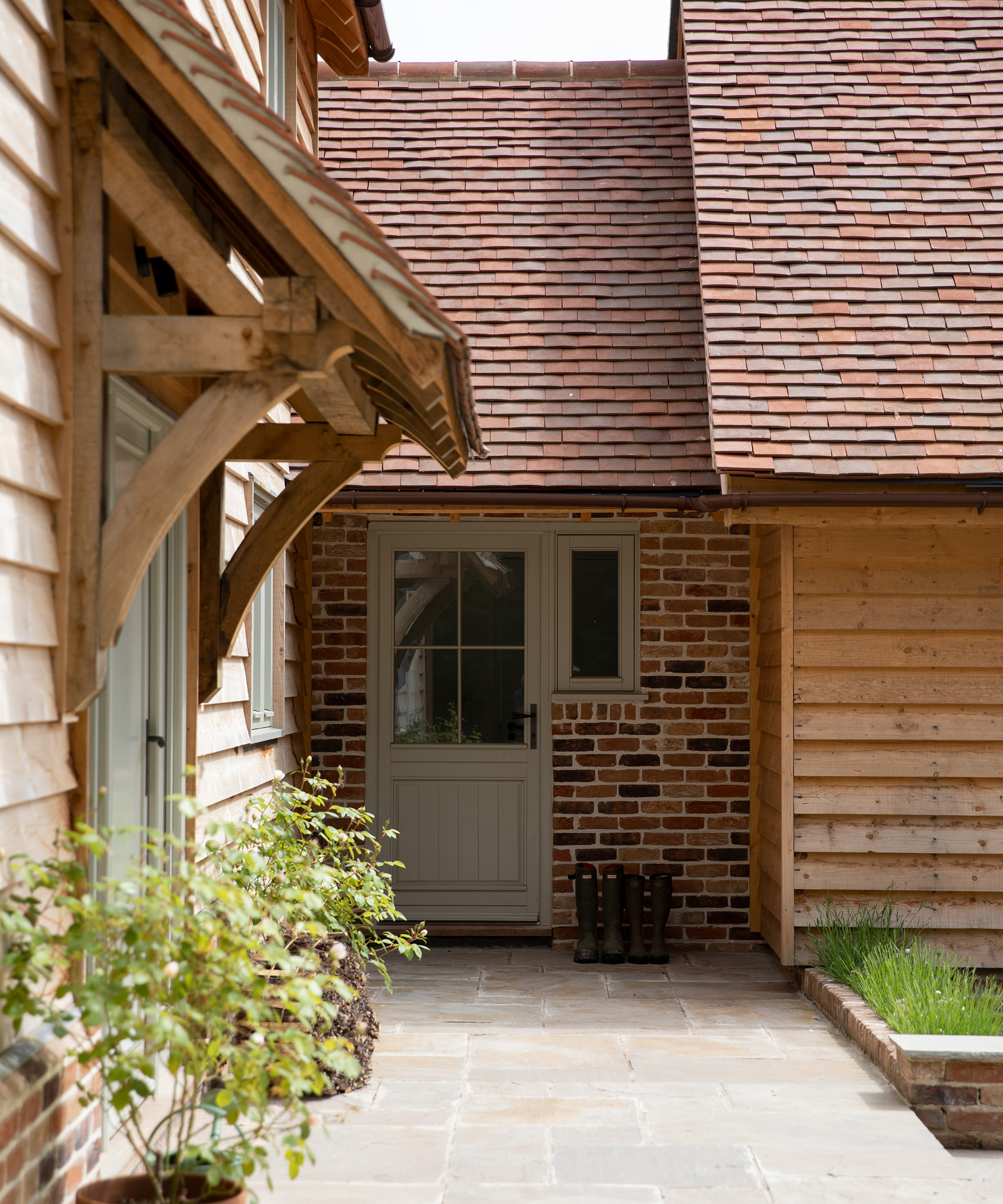
If it is oak frame porches that tickle your fancy, remember that is quite possible to have one without going supersize.
There are many different styles of oak frame porch, from enclosed designs that act as a kind of front extension, to those that are open on two sides. When it comes to smaller porches, consider a simple oak frame canopy that extends just slightly out from the house.
This example shows how even a tiny timber frame canopy can add a new dimension to a house at the same time as providing a useful shelter.
3. Tie the porch design in with the house
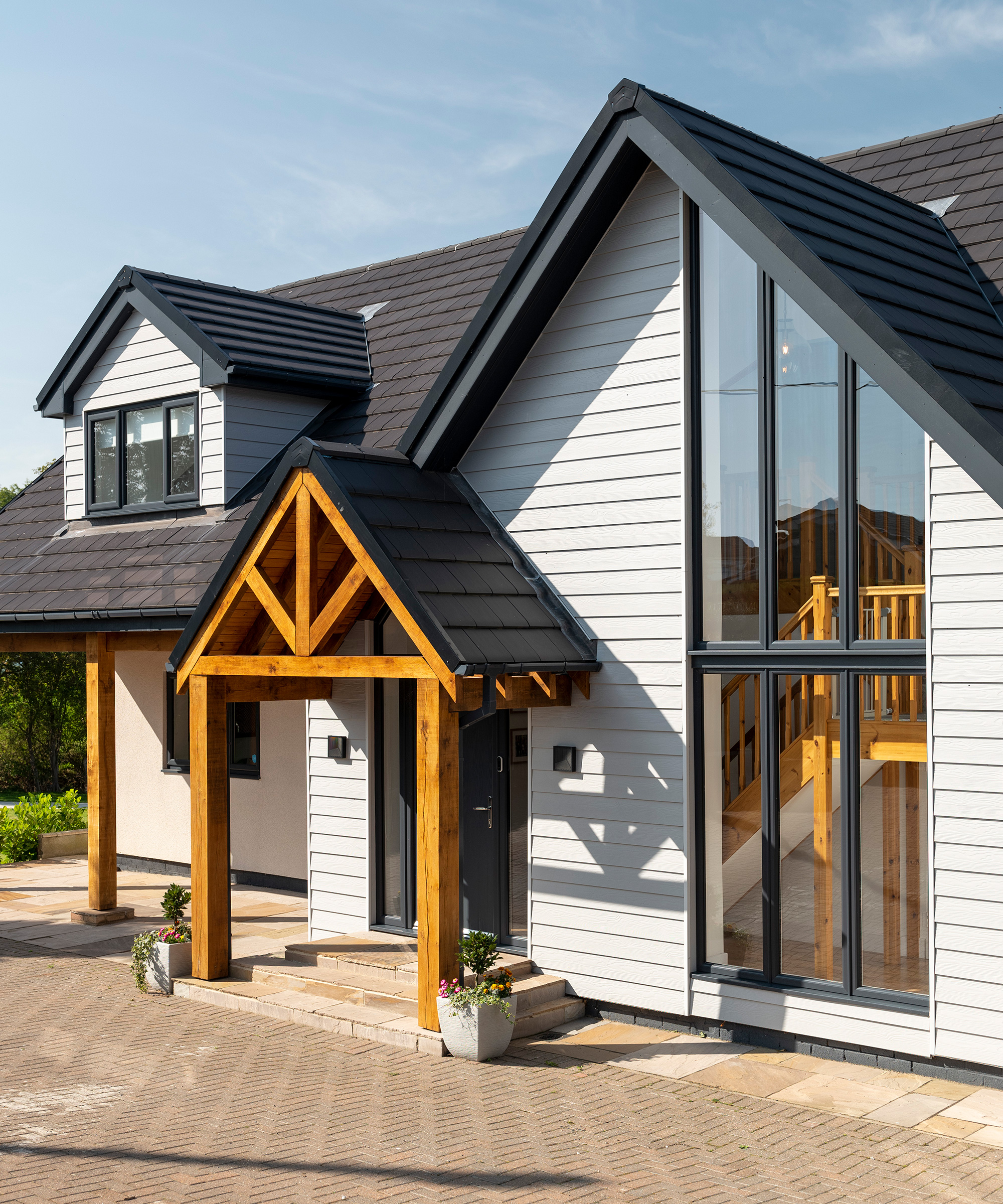
While porches that are designed to sit in complete contrast to the rest of the house can, in certain circumstances, work brilliantly, in most cases, a design that reflects the shapes, size or materials of the main house will work best.
This neat open porch is the perfect pairing for the house it sits against. It has a matching slate roof and the timber structure is reflected both elsewhere on the exterior design as well as from within thanks to the design of the staircase that is clearly visible through the full-height glazing.
4. Consider a small enclosed porch as an extension
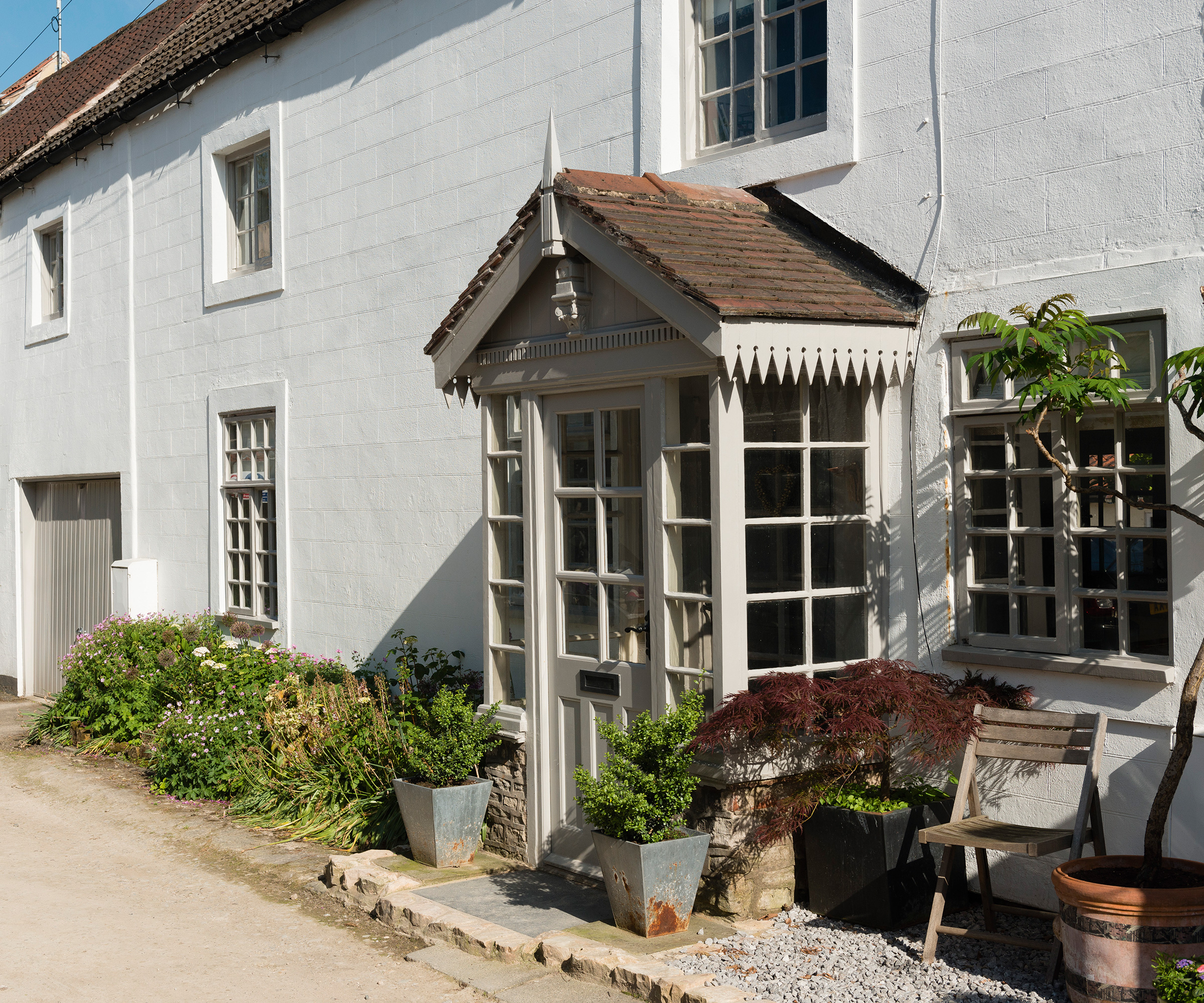
In some cases, a porch can actually help create more space within your home. If you are after some hallway ideas that can help expand the footprint of your home, then do consider how an enclosed porch could actually transform the way in which you can use your home.
“The enclosed option offers an easy way to extend your home and create extra storage — it’s an ideal place to keep shoes and coats,” says James Rice, head of sales at Oakmasters.
Here, a dainty porch creates an airlock between inside and out — it features plenty of glazing to in order to pull lots of natural light into the spaces beyond.
5. Paint your porch for a fresh New England feel
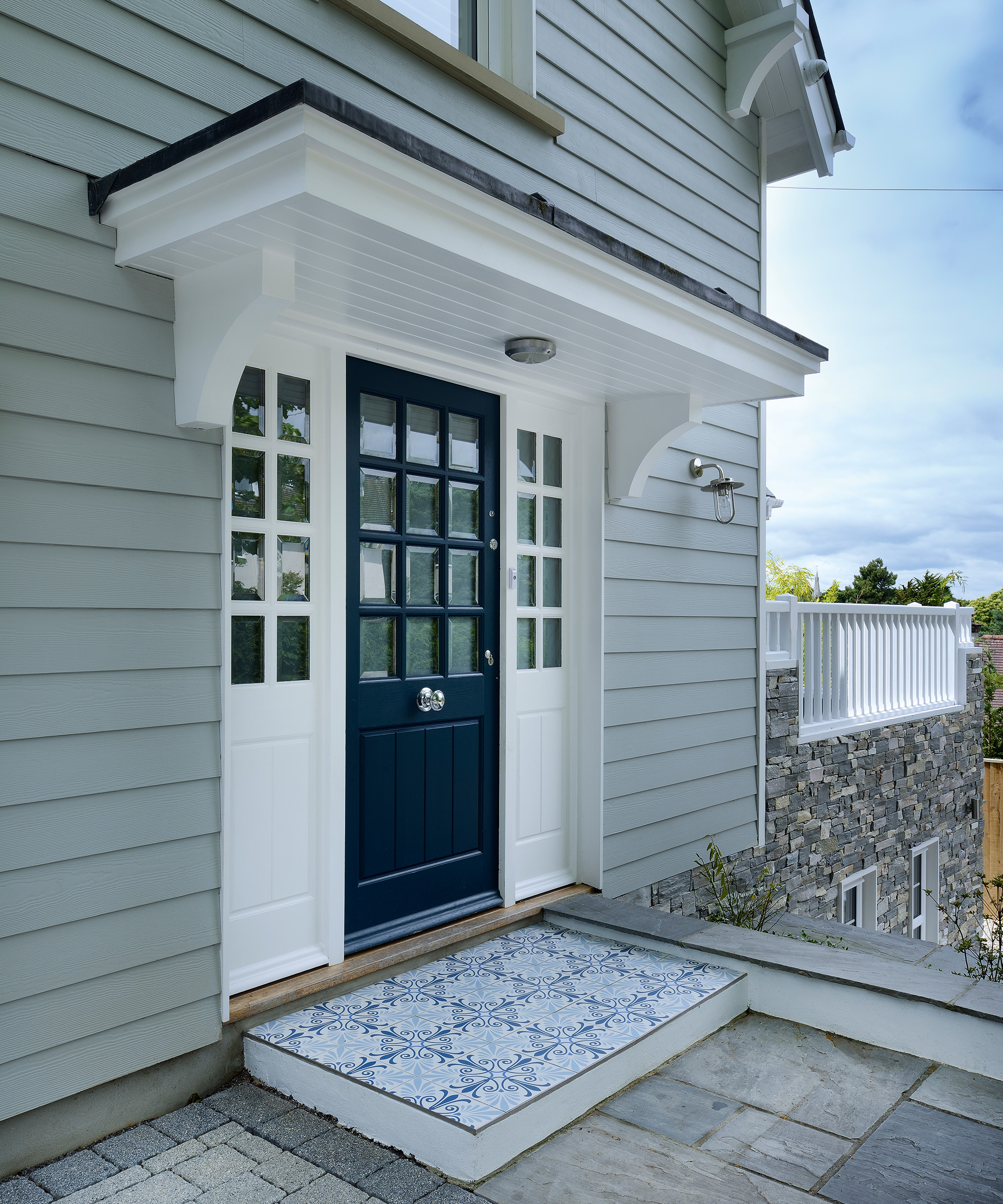
The New England style of architecture is extremely popular here in the UK, with homeowners drawn by its fresh, unfussy appeal.
American-style homes tend to have some defining features, such as painted timber cladding, verandas, a one-and-a-half storey design with dormer windows and, of course, a porch. While this porch is sometimes replaced by a veranda or formed from an overhanging section of roof, this does not have to be the case.
In the design of this house, a simple flat-roofed canopy projects out over the front door. Painting the underside in a crisp white lends the whole façade a fresh, breezy coastal feel.
6. Build a dainty porch to allow the house to shine
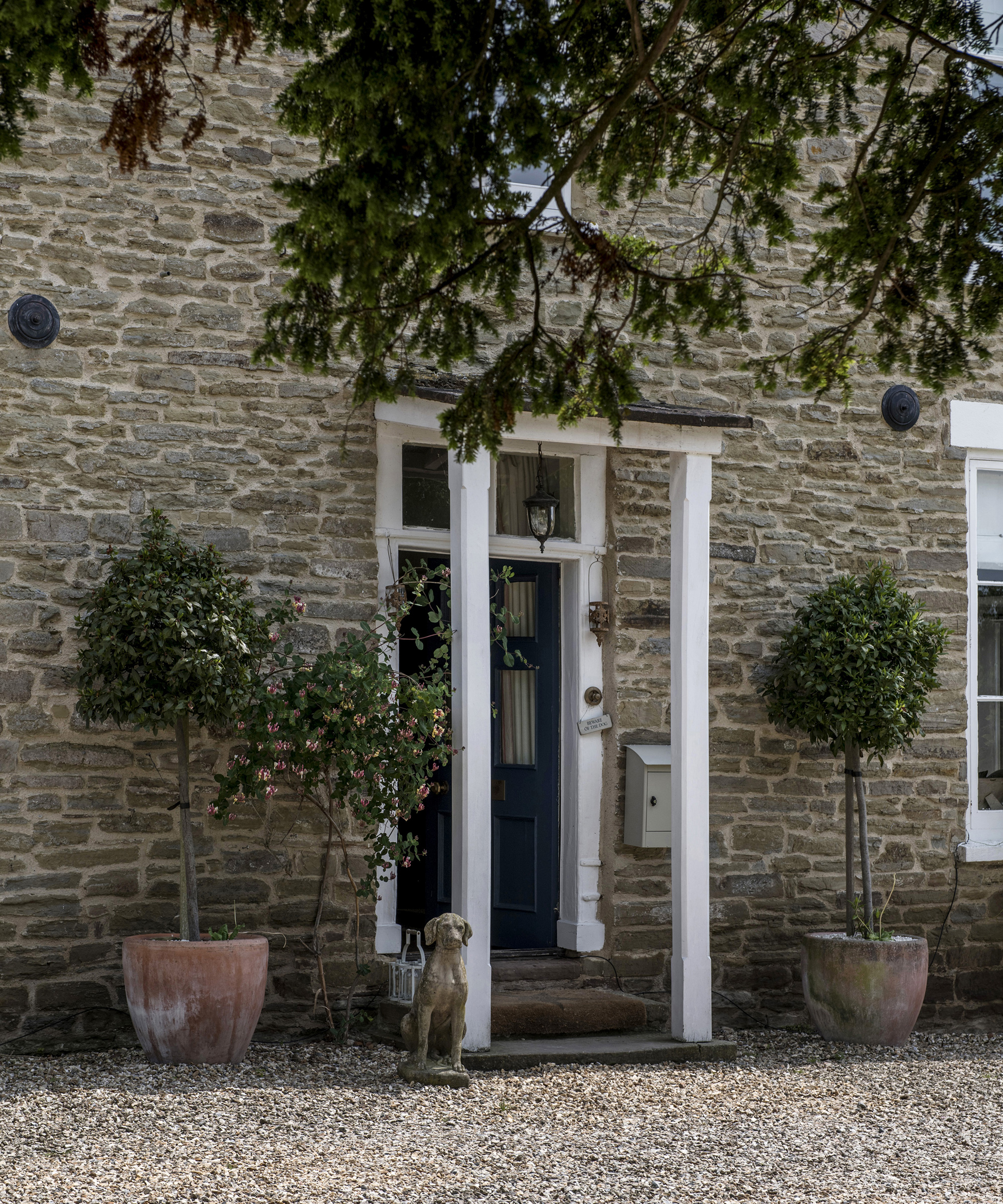
If you are keen to provide a shelter over or around your front door but are worried that it might detract from the details and materials used in the overall design of your home, keep things lightweight and delicate.
This beautiful stone-built period property features a simple slimline timber porch made up of just two posts supporting a small pitched roof finished with slate — the colours and textures of the stone and elegant sash windows are still allowed to shine.
7. Mirror your roofing material in your porch design
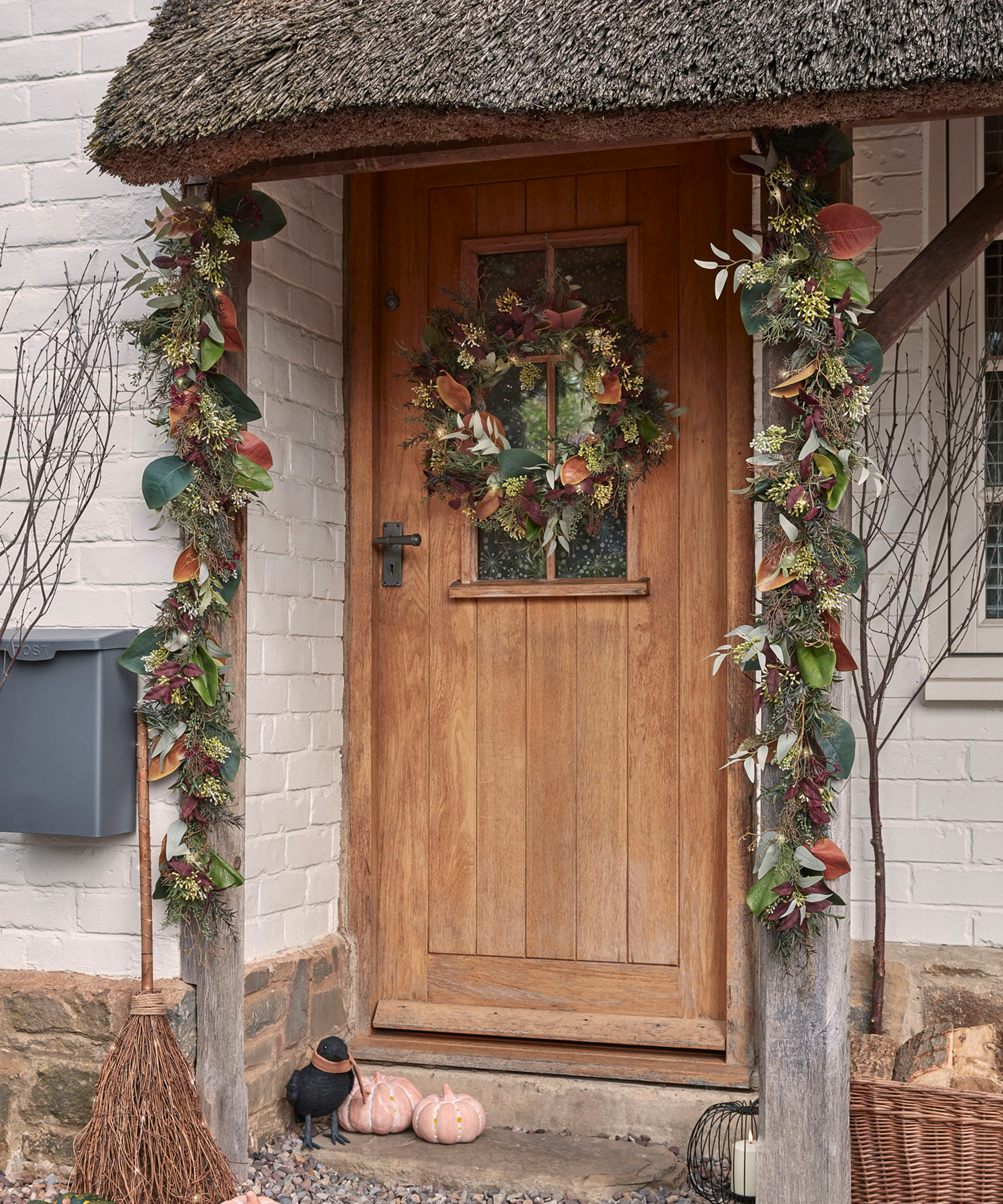
Mirroring the roof covering ideas used for the main roof of your house within your porch design is a great way to tie the two elements of your home together. It results in a smart, cohesive and well-planned out finish.
This pretty porch is full of character and charm thanks to its thatched roof and the rustic oak posts that support it.
8. Pair a flat-roofed porch with a pitched roof
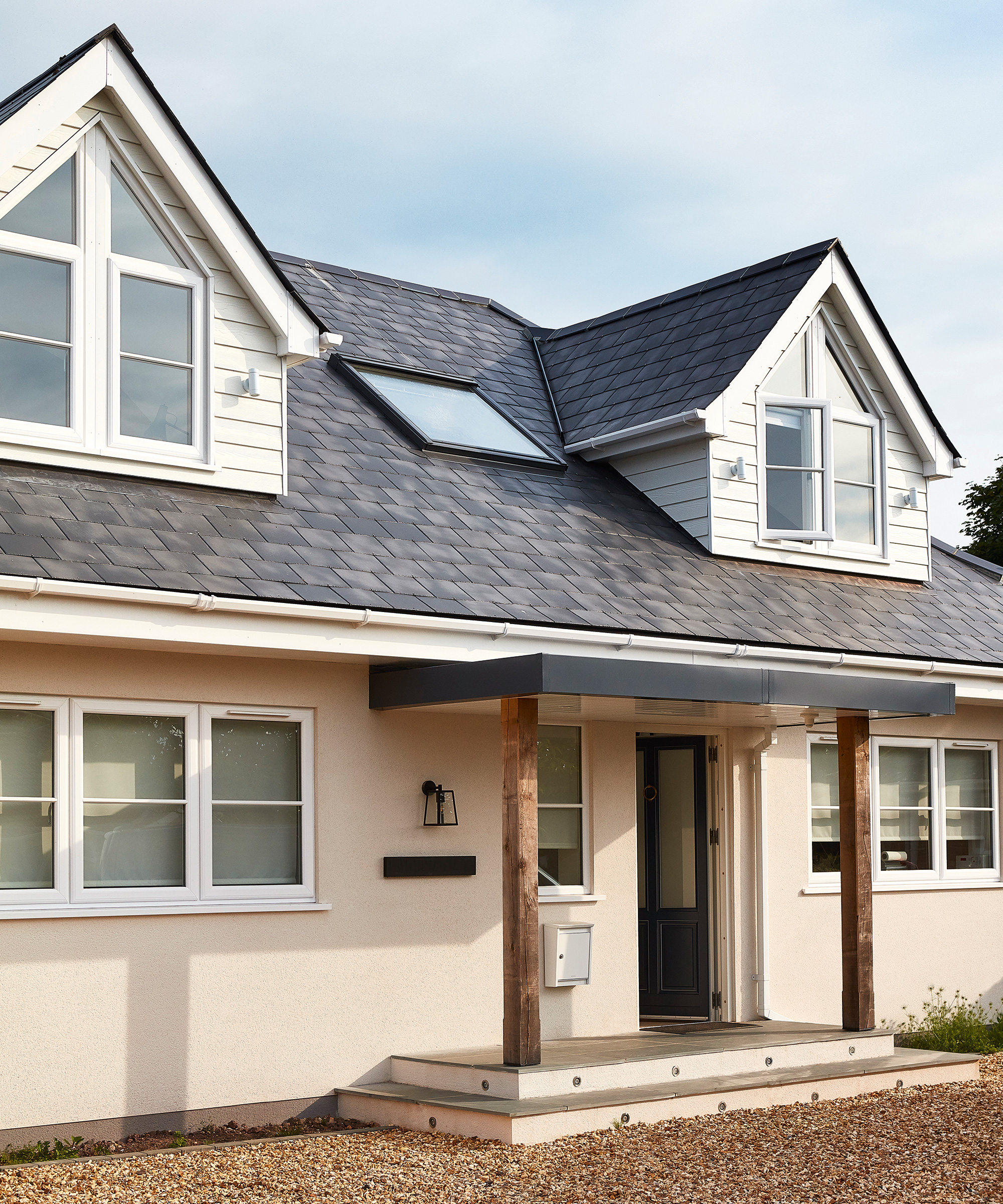
The type of roof that you finish off your porch with can really have a huge impact on the final appearance of your home so do give thought to this element in order to do your home justice, no matter what size porch you are considering.
Changing the style of roofline used elsewhere on the house for your porch is an idea that can work really well to draw attention to an interesting roof shape.
Here, the sloping roof extends slightly over the front wall of the house, while the porch roof is a simple flat structure supported by two chunky oak posts.
9. Use an oak frame porch to inject character
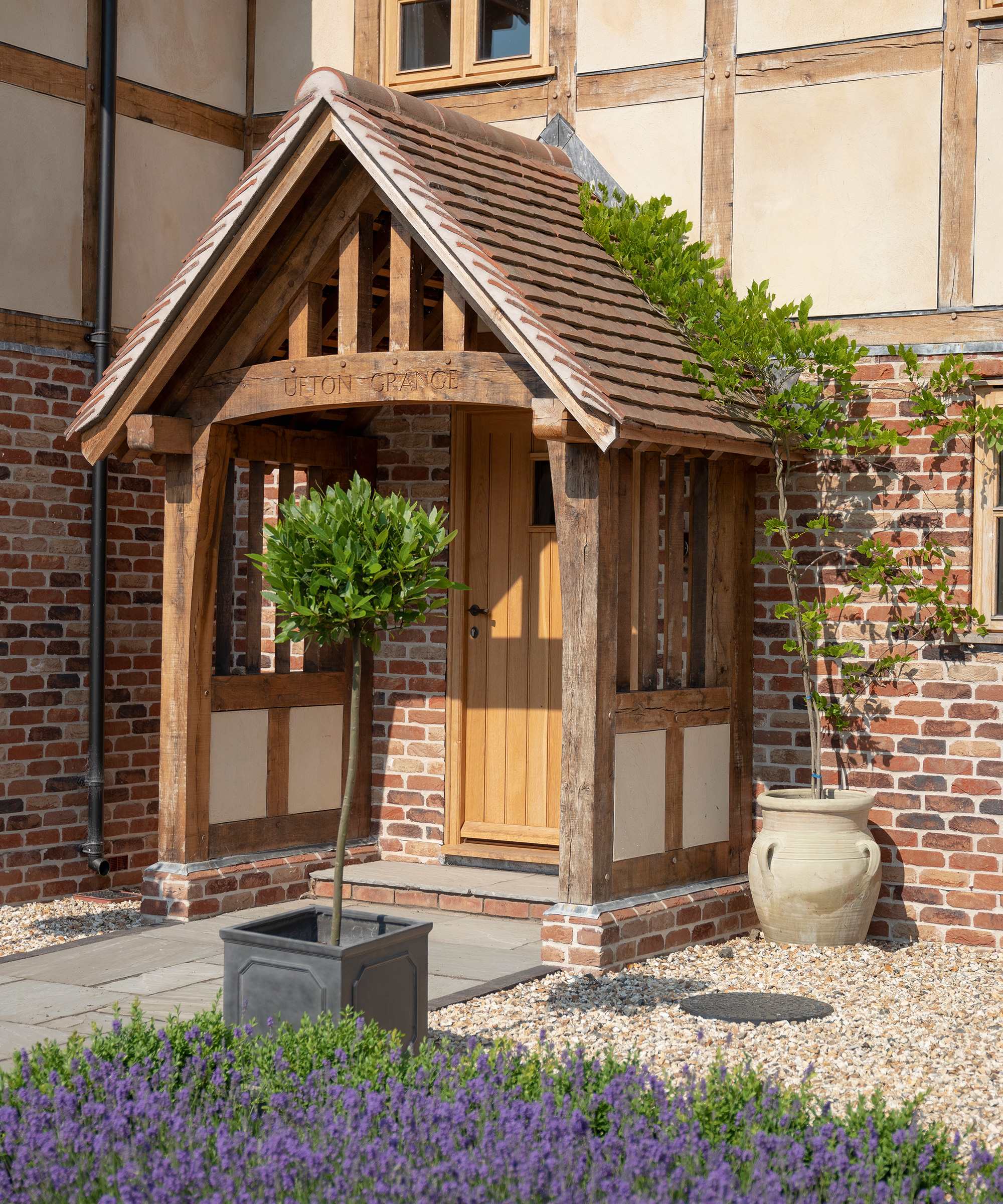
Oak frame porches both big and small are the perfect way to give any property a character boost, lending a solid, classy feel.
If you decide that you would like a small oak frame porch, there are a couple of things to bear in mind. They might well require foundations, although this doesn't usually present too much of an issue.
"The depth of the footings are typically much less than would be required for a house built on normal ground conditions," reassures Rebecca Foster.
They also tend to cost a little more than some other styles of porch.
"While porches are much smaller in scale than primary oak frames or oak frame extensions, the carpentry/jointing involved is no less,” says Fergus Stuart, design and project consultant at Carpenter Oak.
This beautiful oak porch might not be huge but it certainly packs a style punch and finishes the house off perfectly.
10. Take inspiration from the veranda
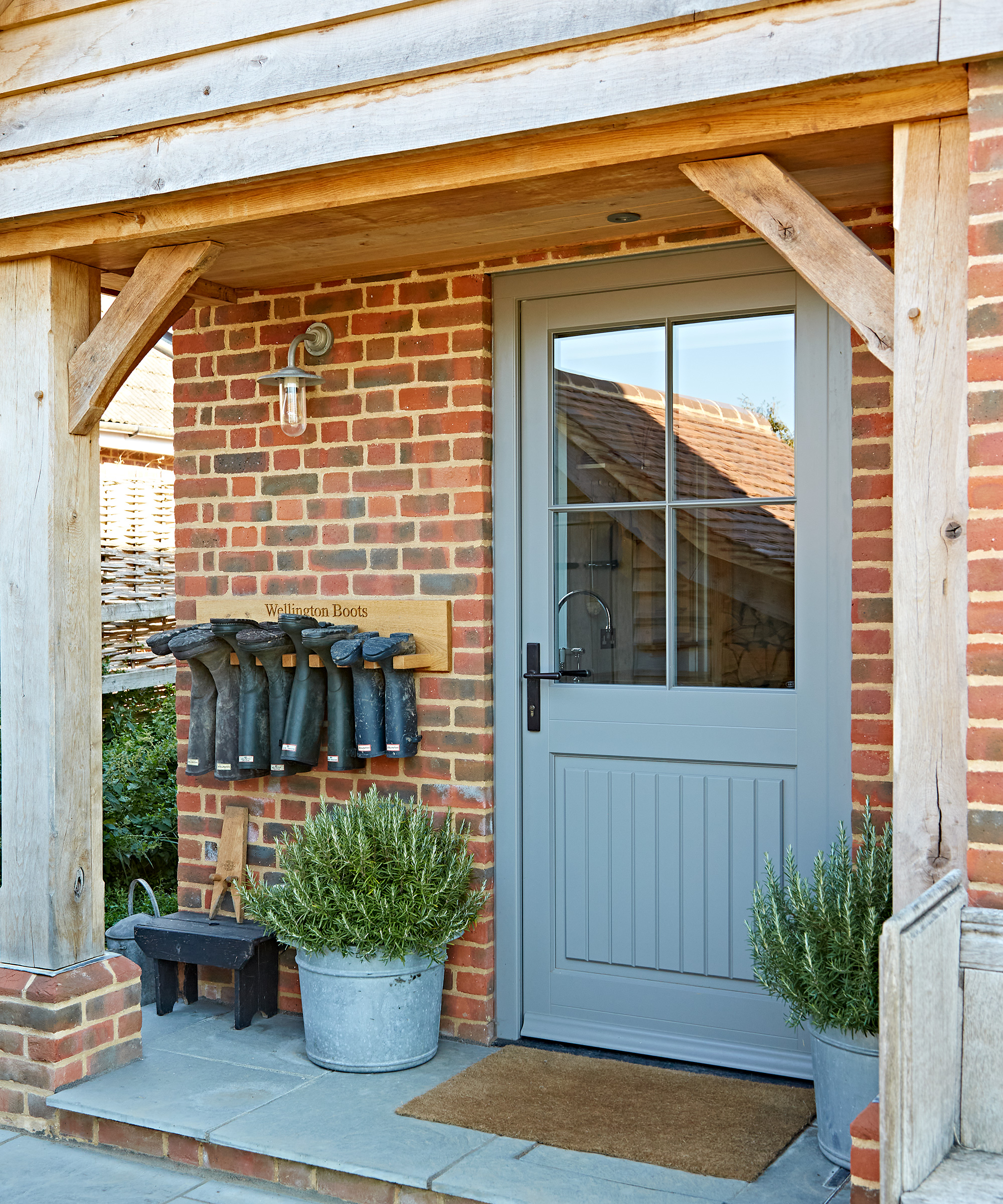
Porch vs veranda — it's a common conundrum faced by those keen to add a structure to bridge the gap between inside and out.
Verandas are actually a type of porch, but they usually extend out from the entire front of a house, as well as sometimes extending around the sides. While those after a small porch might not necessarily want a full veranda, it can be a good idea to take a little inspiration from their design and take your porch a little wider while keeping it fairly shallow in depth.
Here, a small porch/veranda provides shelter over the front door at the same time as giving space to store the family's wellies.
11. Fit a canopy over the door for an easy solution
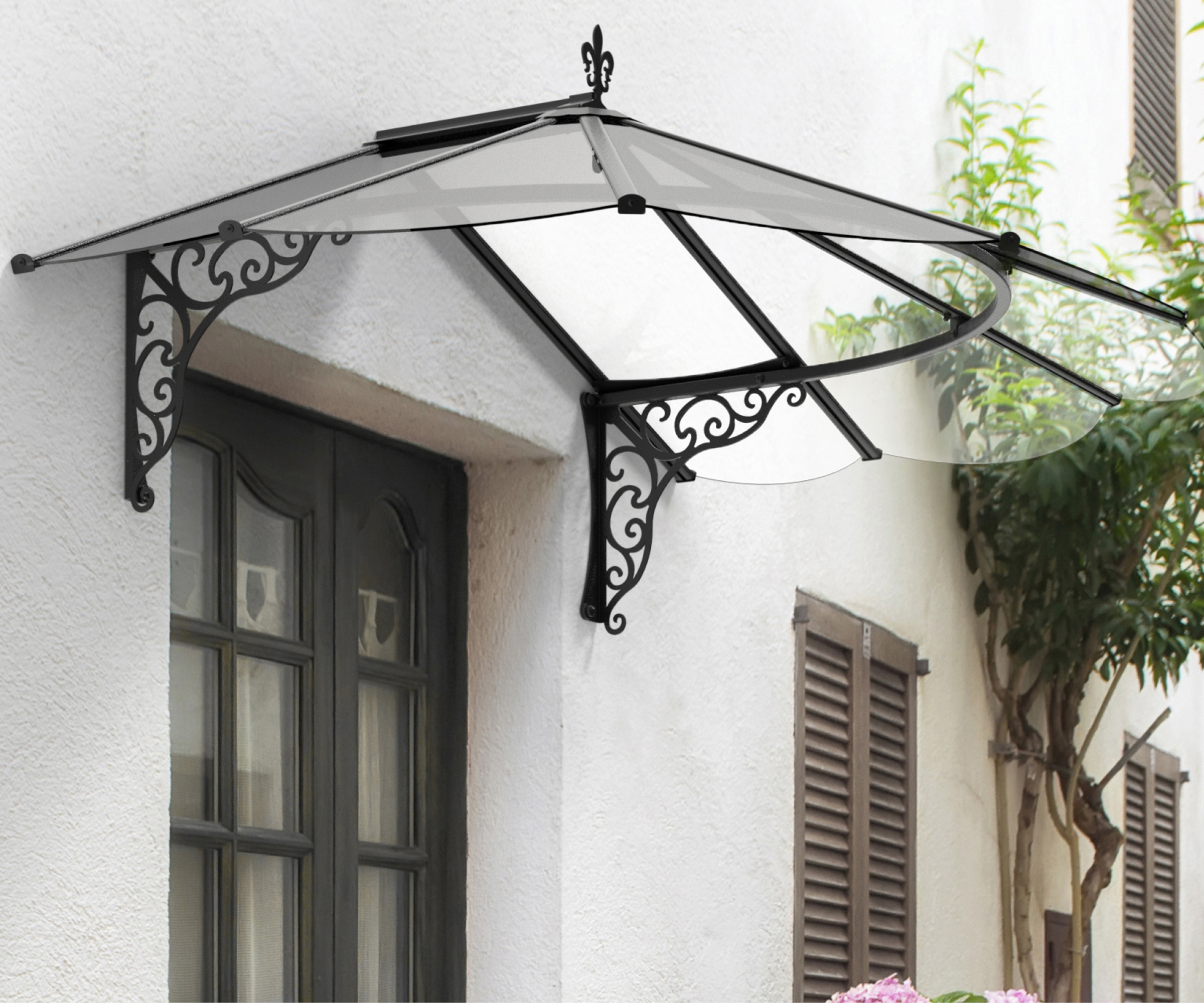
If you are after an easy small porch idea that won't cost a fortune, then do take the time to consider some front door canopy ideas that you can fit on a DIY basis.
While canopies don't necessarily offer the same kind of space or shelter as a porch, they are still a useful way to protect both you and your front door from the full force of the elements.
This pretty design is the Canopia Iris Door canopy from B&Q — it is made from rust-proof aluminium and galvanised steel and costs £550.
12. Go green with a planted flat-roofed canopy
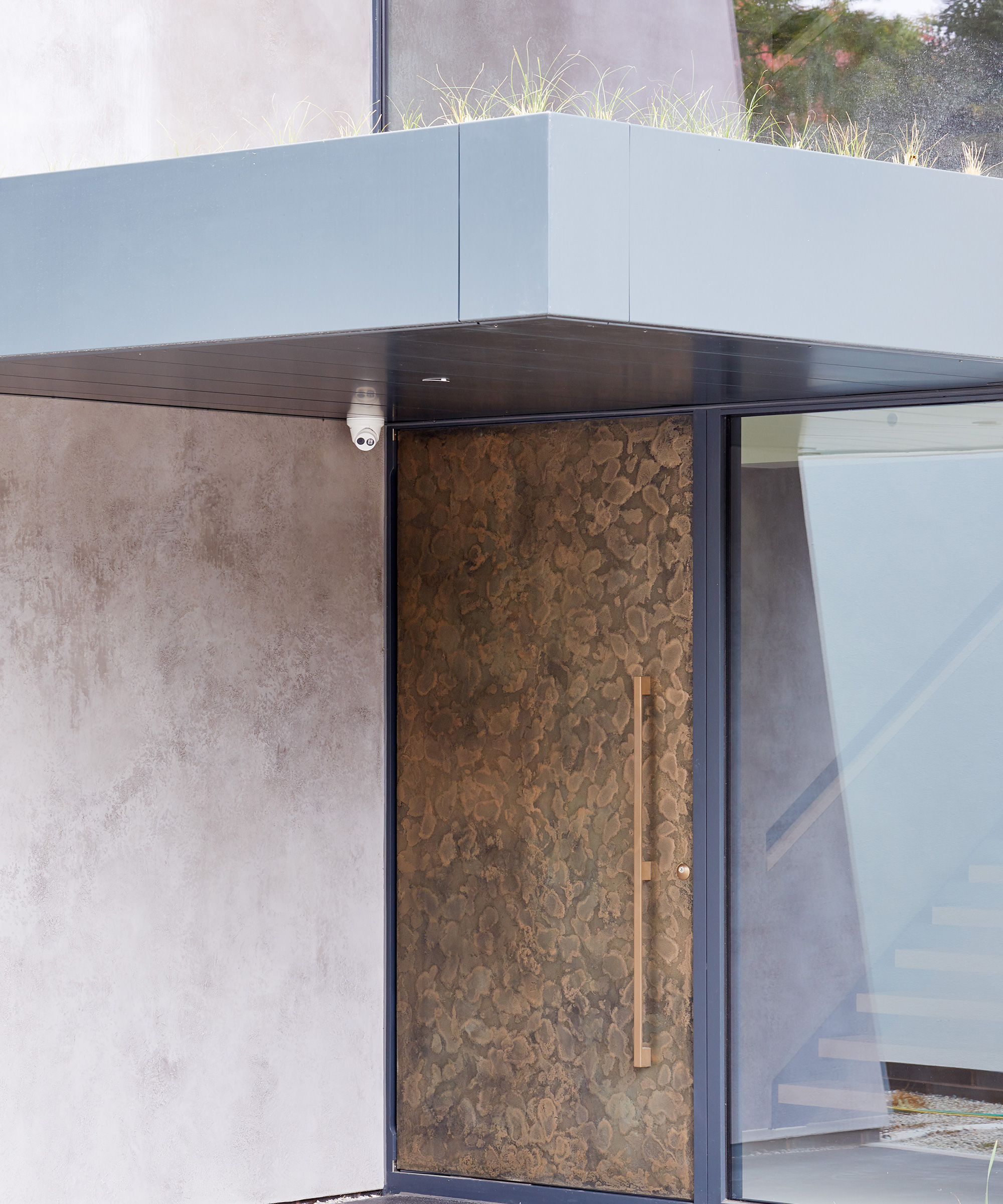
If you hadn't before considered finishing off your porch with a green roof then maybe now is the time to start. Green roofs come with many benefits. For one, they up the sustainability of your home but they are also capable of absorbing the heat from the sun and CO2. They can also absorb up to 70% of the water that falls on them.
When used for a porch, as has been done on this neat, contemporary design, they add a huge amount to their overall aesthetic, blending them into their natural surroundings.
FAQs
Does a small porch require planning permission?
Porch planning permission is far less likely to be needed for a smaller structure than it would be for a larger, more substantial one.
"Depending on the details of your home and the exact area you are in, you might be able to build a small porch without the need to go through a full planning permission application," says professional planning consultant Simon Rix. "If any part of your porch will be higher than 3 meters from ground level, then a planning application will be required. In terms of horizontal size, you will need to submit a planning application if you want to build a porch larger than 3 square meters."
Do porches require building regulations approval?
The good news for anyone considering a small porch is that it will probably not require building regulations approval. For it to be exempt you porch must be:
- Less than 30m2
- Separate from the habitable parts of the dwelling by external quality windows/doors.
- Any heating/cooling systems should have independent controls/thermostat.
Once your porch as been built, you will no doubt be keen to ensure it is a pleasure to use both as you leave the house in the morning as well as when you return home in the evening — and this means putting some thought into your porch lighting ideas. The right lighting not only helps from a practical point of view but can also highlight certain architectural features.
There are lots of different types of lights that can be used with porches. Recessed spotlights sitting in the underside of a modern porch look fantastic, while wall lights either side can really frame the entrance. In some cases, a hanging pendant suspended from the apex of a pitched porch roof can add drama as well as illuminating the entire space.
Just be sure to choose lights that are suitable for outdoor use. All outdoor lighting is given an IP rating — the minimum rating for an outdoor porch should be IP44.

Rebecca began her journalism career writing for a luxury property magazine in Bangkok, before re-locating to London and becoming a features editor for a self build magazine. She is an experienced homes and interiors journalist and has written for many homes titles including Homebuilding & Renovating, Ideal Home and Period Living.
She has expertise on a wealth of topics — from oak frame homes to kitchen extensions. She has a passion for Victorian architecture; her dream is to extend an 1800s house.


Simon Rix is a professional planning consultant, who began his career working in local government in the 1990s. He was a council officer and later an elected councillor, so he knows how the planning system works from both sides. He went on to set up Planix.UK Planning Consultants Ltd; a consultancy company that advises self builders, home extenders and those taking on small to medium-sized building projects on planning permission.
Get the Homebuilding & Renovating Newsletter
Bring your dream home to life with expert advice, how to guides and design inspiration. Sign up for our newsletter and get two free tickets to a Homebuilding & Renovating Show near you.
Natasha was Homebuilding & Renovating’s Associate Content Editor and was a member of the Homebuilding team for over two decades. In her role on Homebuilding & Renovating she imparted her knowledge on a wide range of renovation topics, from window condensation to renovating bathrooms, to removing walls and adding an extension. She continues to write for Homebuilding on these topics, and more. An experienced journalist and renovation expert, she also writes for a number of other homes titles, including Homes & Gardens and Ideal Homes. Over the years Natasha has renovated and carried out a side extension to a Victorian terrace. She is currently living in the rural Edwardian cottage she renovated and extended on a largely DIY basis, living on site for the duration of the project.

