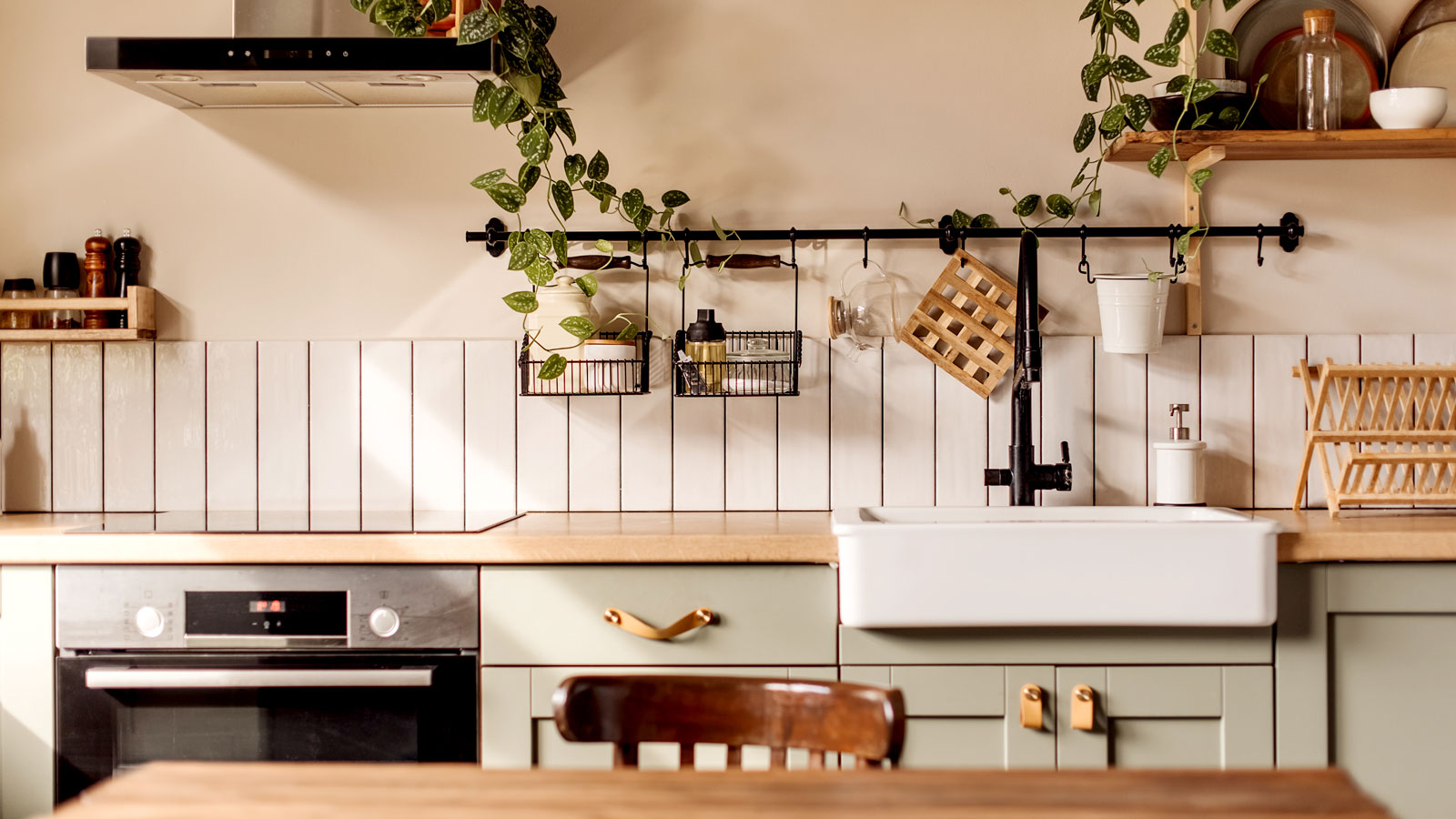17 small loft conversion ideas that make the most out of a compact space
Even a small loft conversion can add valuable extra space to your home. Here's 17 ideas to help turn tiny into tremendous
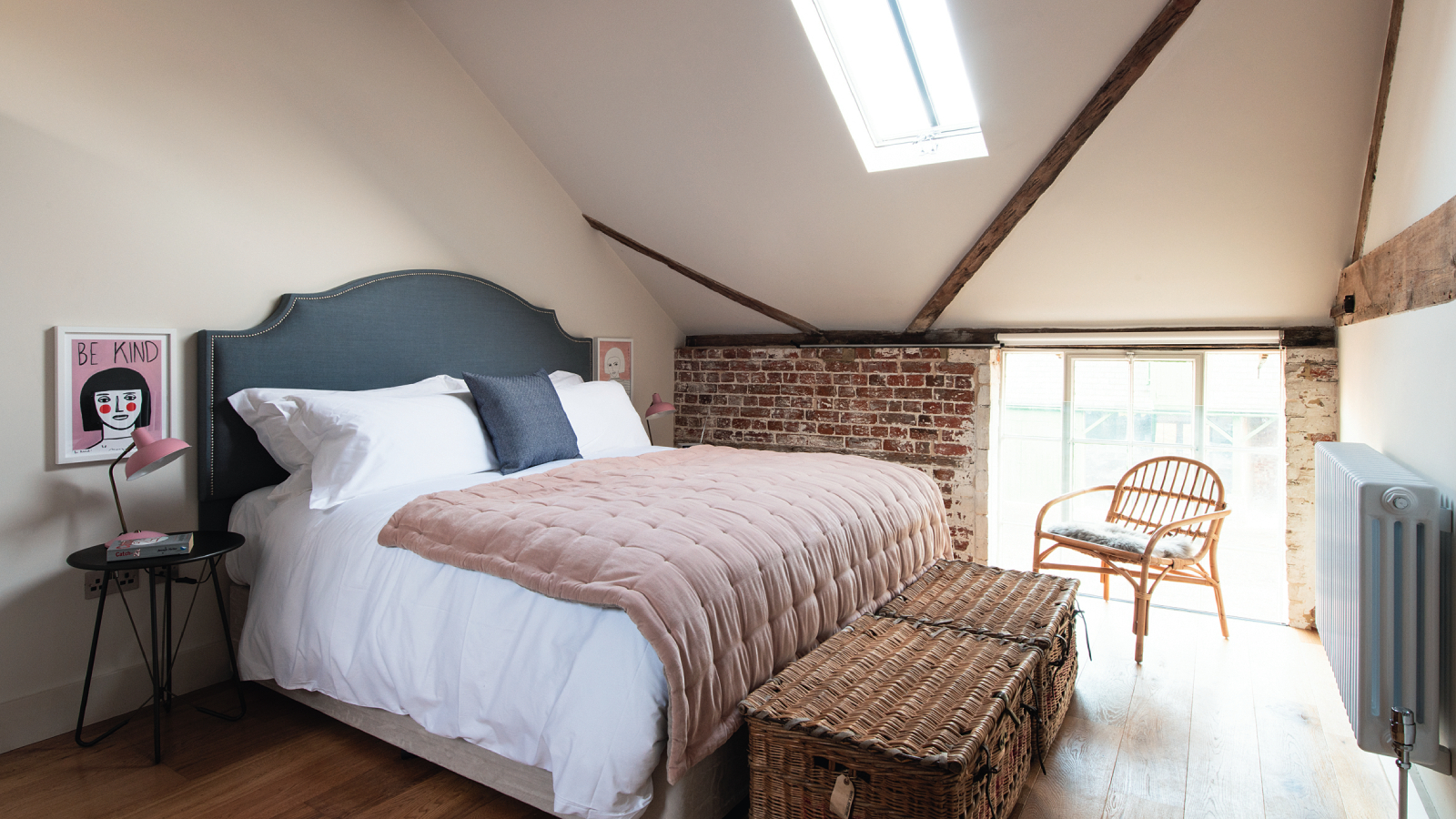
Bring your dream home to life with expert advice, how to guides and design inspiration. Sign up for our newsletter and get two free tickets to a Homebuilding & Renovating Show near you.
You are now subscribed
Your newsletter sign-up was successful
If you're considering small loft conversion ideas for your renovation project, or trying to squeeze an extra room into your self-build, you might be wondering if a small space is worth the extra effort.
Thankfully, the saying 'good things come in small packages' rings true when it comes to small loft conversion ideas. Although they may be compact in size, they can still have a mighty impact on how you use your home.
From bedrooms to bathrooms, bohemian nests to bijoux home offices, we've got 17 ideas to help you make your small loft space simply stylish and perfectly practical.
1. Choose furniture with legs
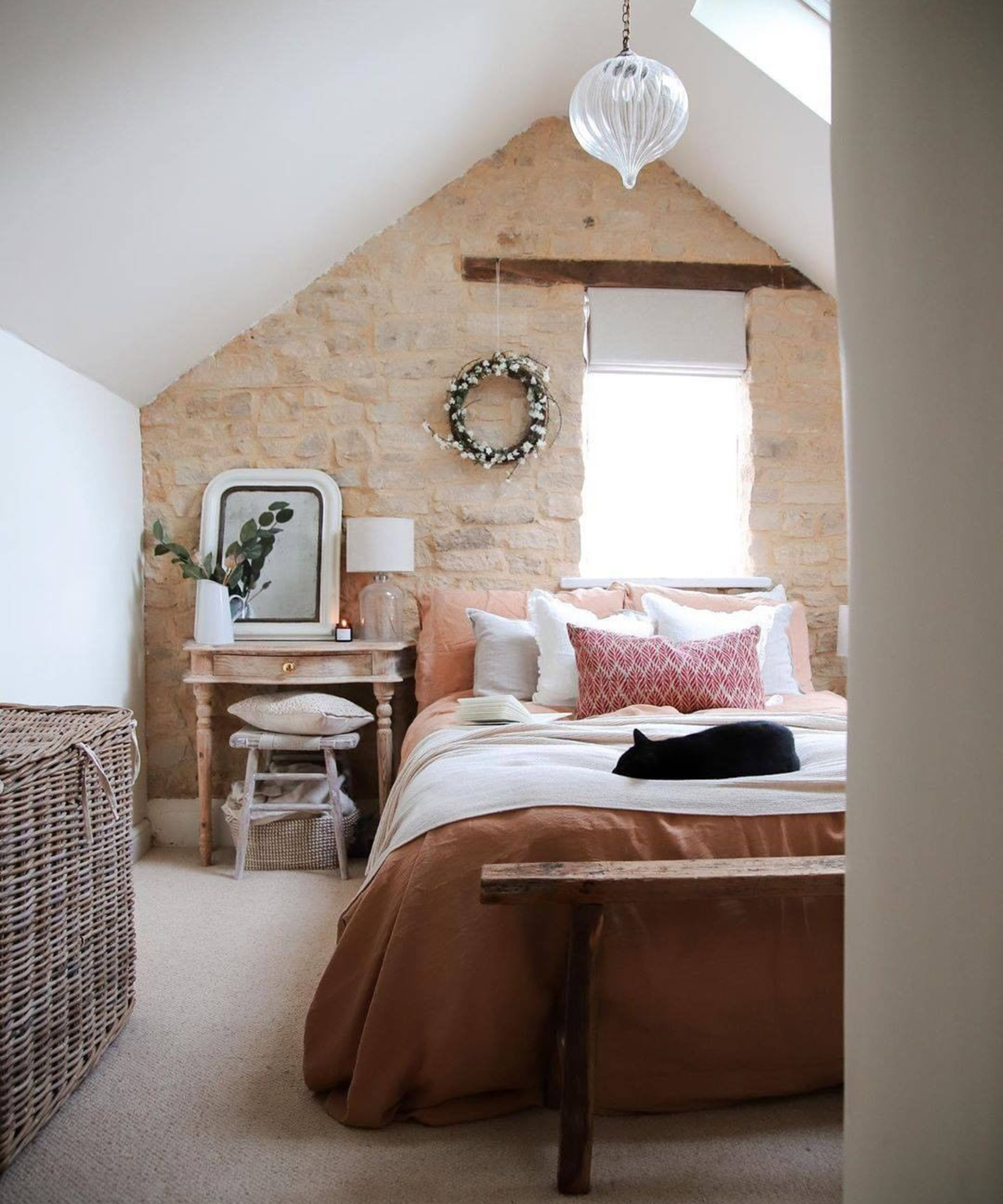
We asked interior designer, Tara Rodrigues for her top tricks for small loft conversion ideas. Her number one recommendation? Choose your furniture well.
“When choosing furniture for small lofts, go for smaller pieces that don’t take up too much of the available floor space," she says. "Choose items with legs - such as a bedside table with legs, so it's slightly raised from the floor level as this instantly makes a room feel bigger."
Our own additional tip? Choose furniture that has more than one use, such as a small dressing table that can double up as a bedside table and still has room for a small stool underneath.
2. Paint your room blue from floor to ceiling
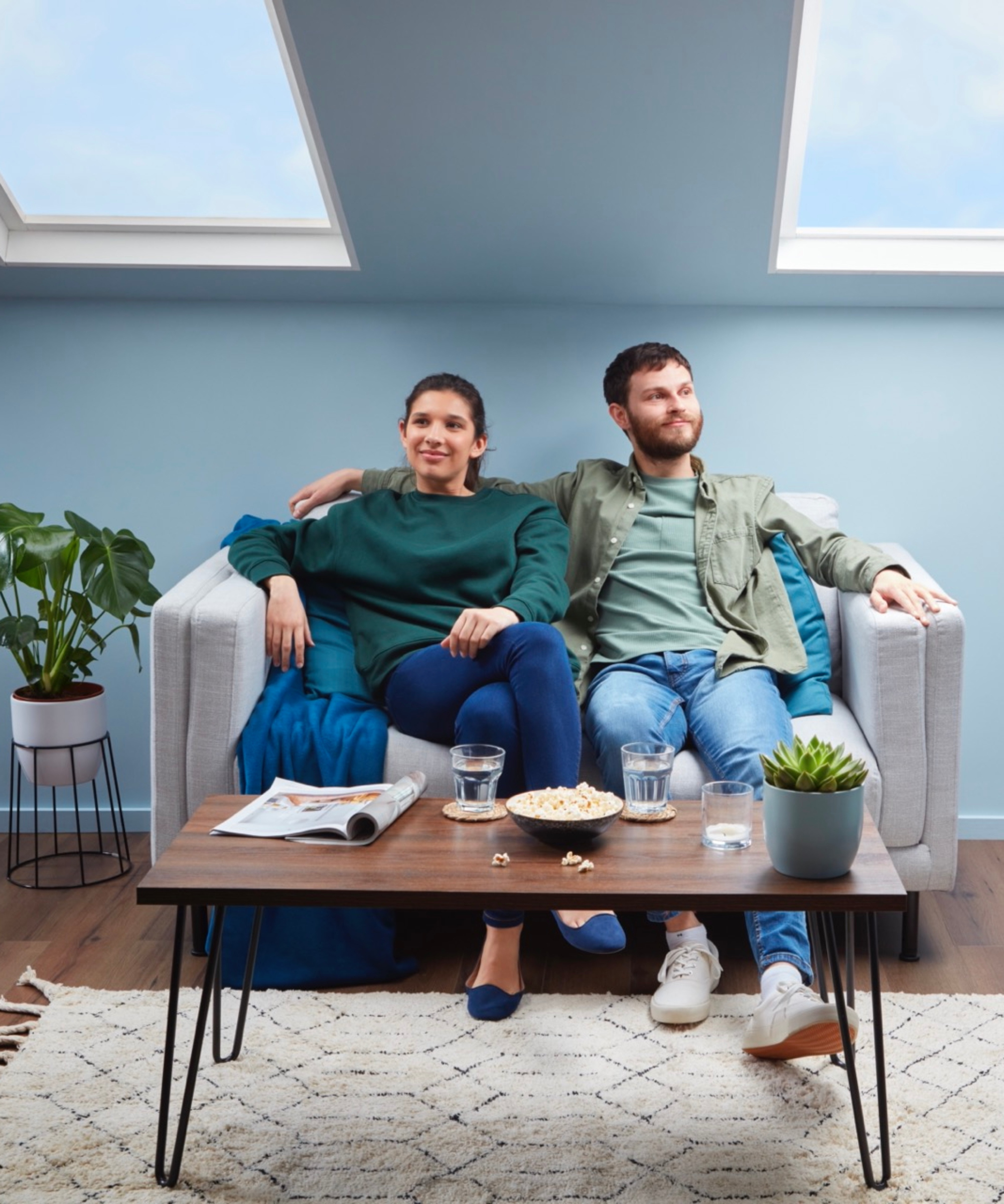
Colour is key when it comes to making the most out of your small loft conversion idea. While darker colours may help to create cosy nooks, lighter colours will help create an instant sense of space. Using them from floor to ceiling can also help make the room seem taller.
Bring your dream home to life with expert advice, how to guides and design inspiration. Sign up for our newsletter and get two free tickets to a Homebuilding & Renovating Show near you.
"When choosing colour," says Tara, "I would always suggest using a light blue or green on the ceiling to make the room feel more spacious and airy, it instantly draws the eye upwards therefore creating the illusion of height."
3. Install a show-stopping bath
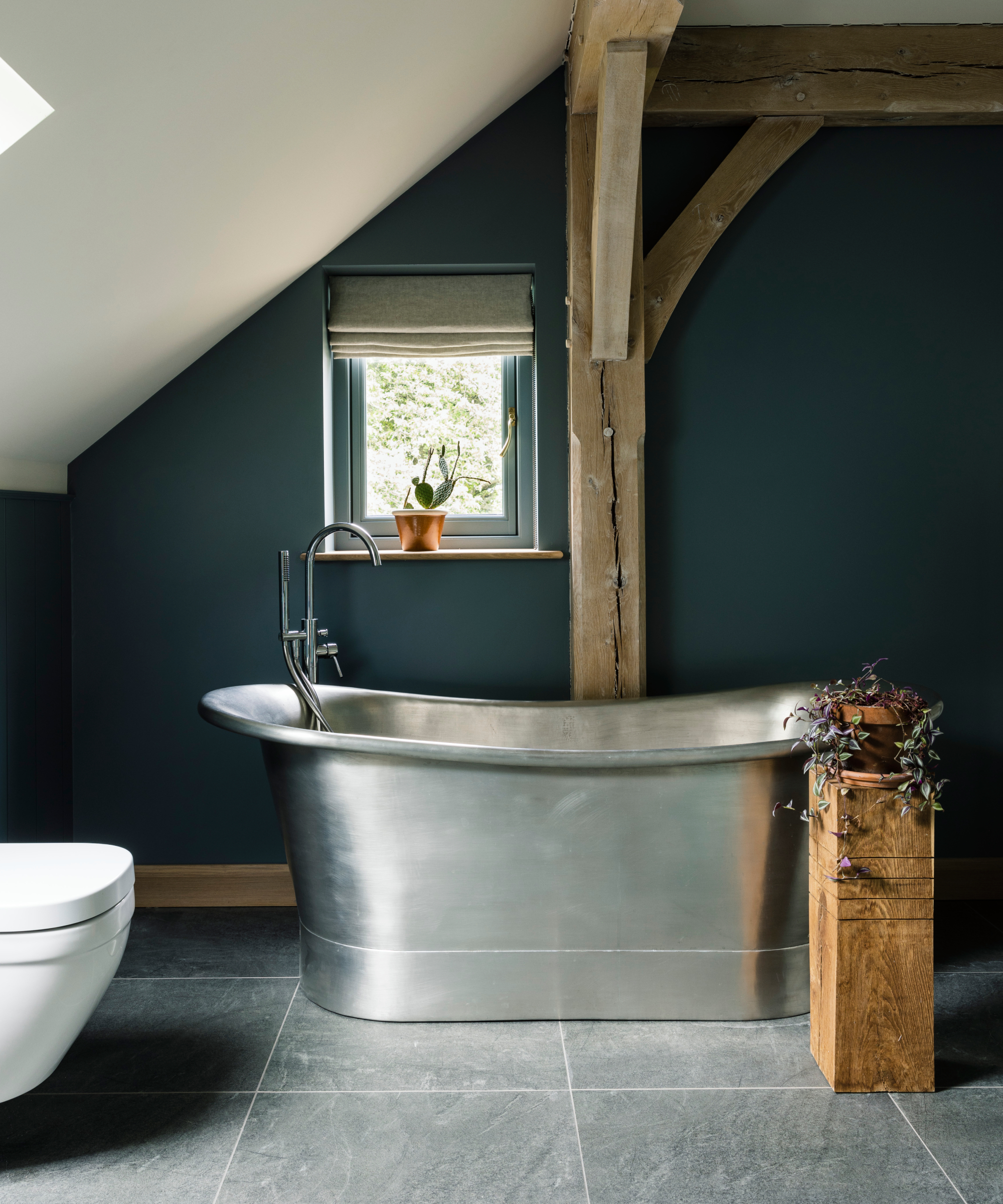
If you're fed up of family fights over who's turn it is next to shower and think a loft conversion bathroom may be the perfect solution, go all out with your sanitaryware choices and install a show-stopping centrepiece bath.
As well as providing you with a sanctuary like escape, a bath can often be a better solution to a shower when headroom is restricted by unavoidable sloping ceilings.
4. Optimise office space with fitted furniture
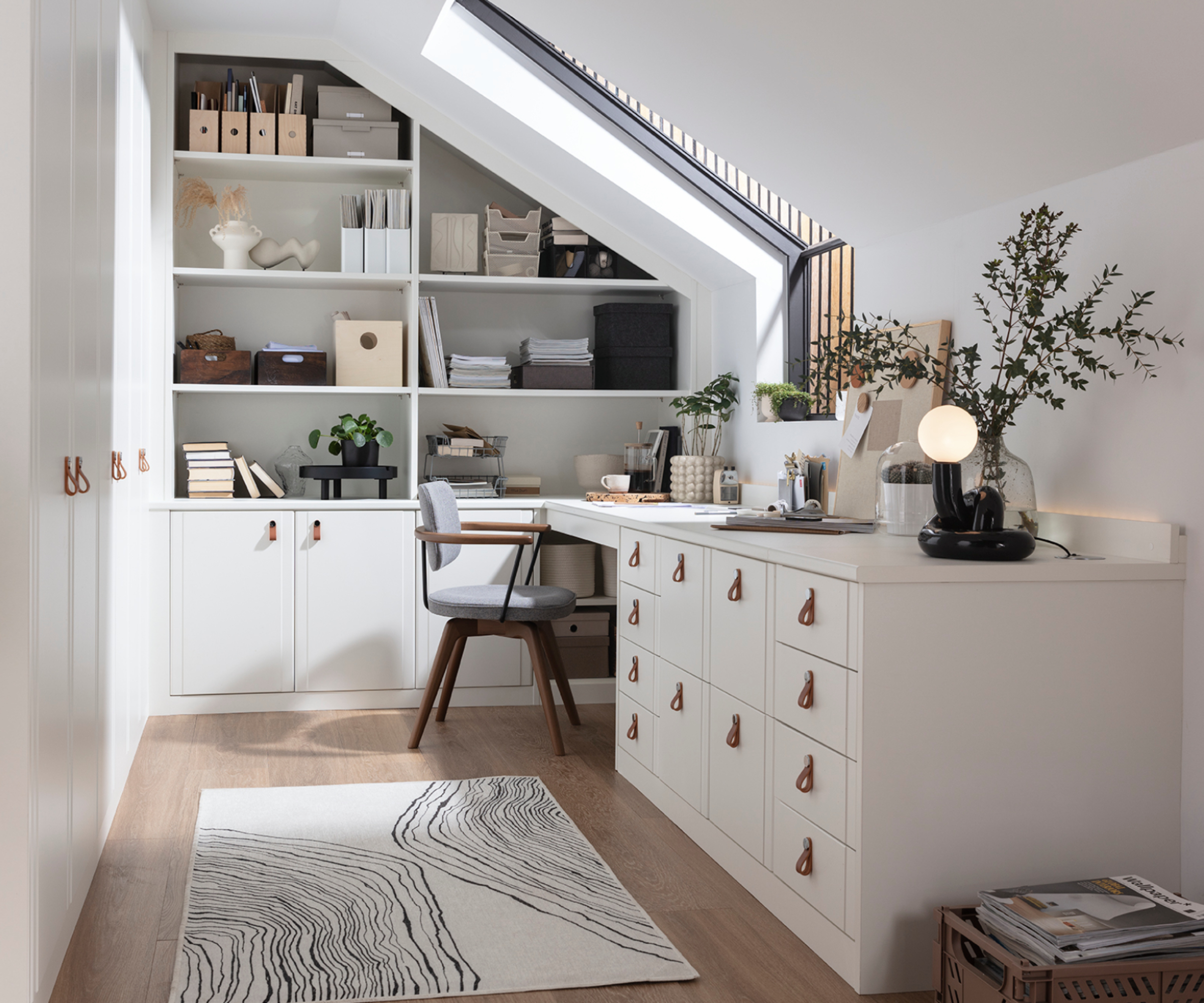
If you're not restricted by budget, simply by space, call in the fitted furniture experts to help you create the home office of your dreams. Although the initial outlay may seem expensive, you will be paying for the services of experts trained in squeezing every last inch out of the available room.
Whether it's cupboards, shelves or worktop spaces, everything will be designed with a purpose in mind, creating a work space that lets you function effectively and gives you peace of mind that every item has a home.
5. Use skylight windows and custom-fit blinds
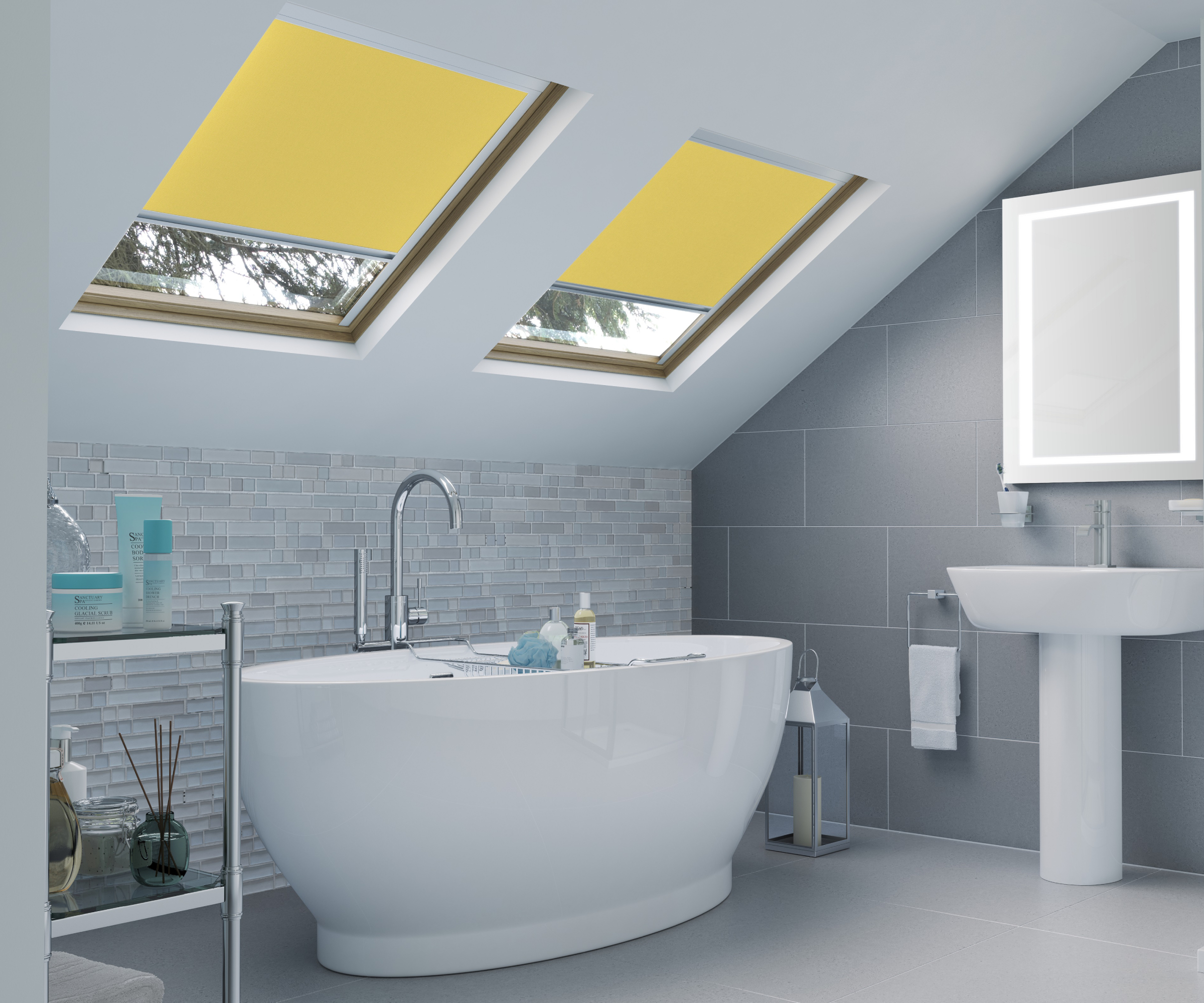
Although larger loft conversion ideas can benefit from multiple windows, smaller ones may be more restricted. If this is the case, "skylights are a popular choice to make the most of the height and light," says Amy Wilson, in-house interior designer at 247 Blinds.
"These features not only flood your space with light but also create an airy, open atmosphere that enhances the overall ambiance. Whilst this style of window is beautiful," she adds, "they can be tricky to dress and at times, impractical. In the summer months the added light can heat up a room very quickly whilst in the winter, they can feel cold. The best solution is to buy skylight blinds to control the temperature."
We love how this pop of yellow in this loft conversion bathroom brightens up an otherwise simple grey and white colour scheme.
6. Low furniture may suit your smaller loft conversion
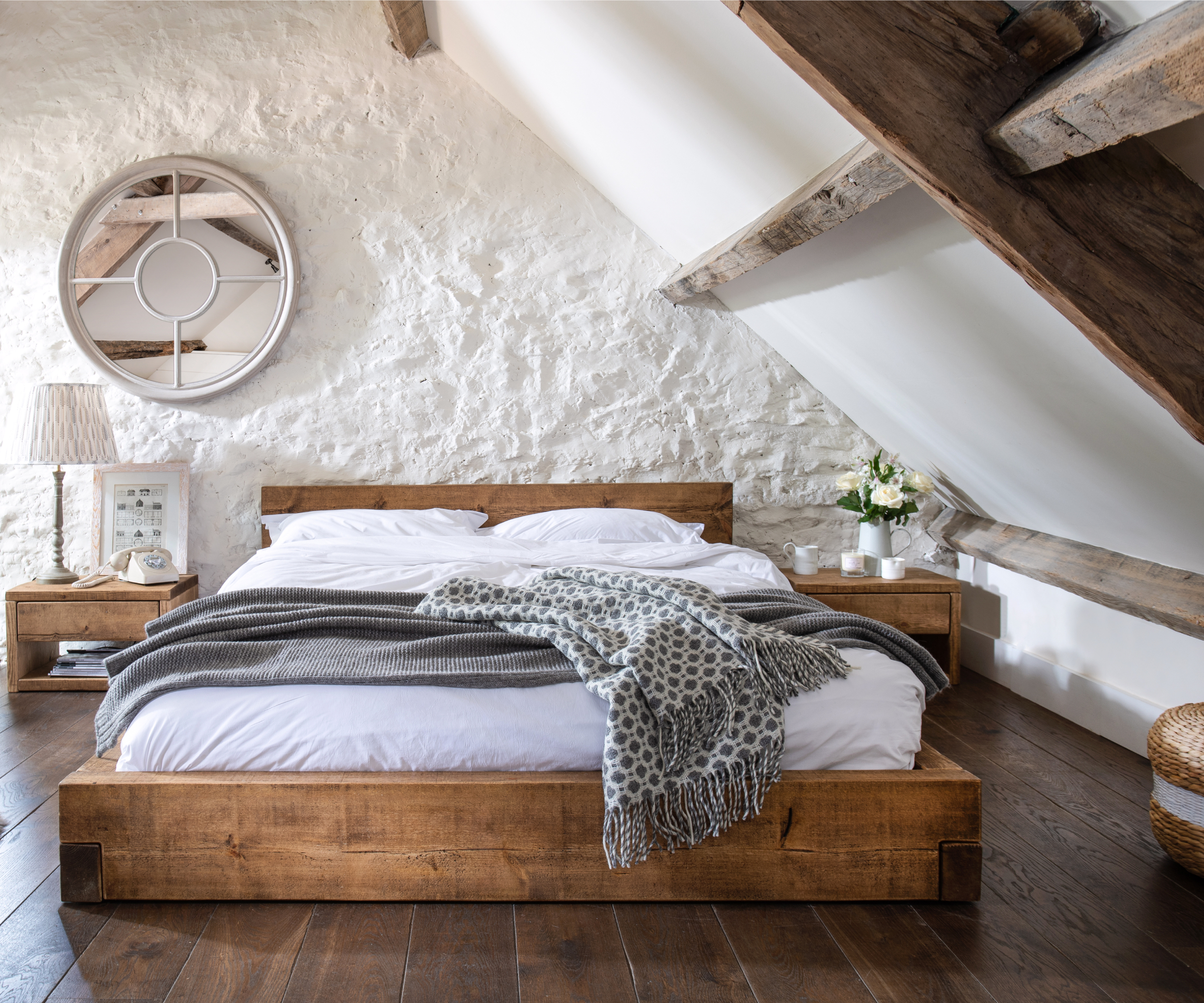
If you're concerned the sloping ceiling in your loft may cause injury, furniture selection is key when it comes to avoiding too many bumped heads. If your ceilings are lower, the solution is simple - lower your furniture.
Options such as platform beds and low level bedside tables are great options that give you perfectly functional furniture without feeling like you've down-sized in style.
Try this Pandon Solid Wood Bed Frame from Funky Chunky Furniture or this Galano Milton Double Bed from Amazon.
7. Children's bedrooms are the perfect fit for small loft conversions
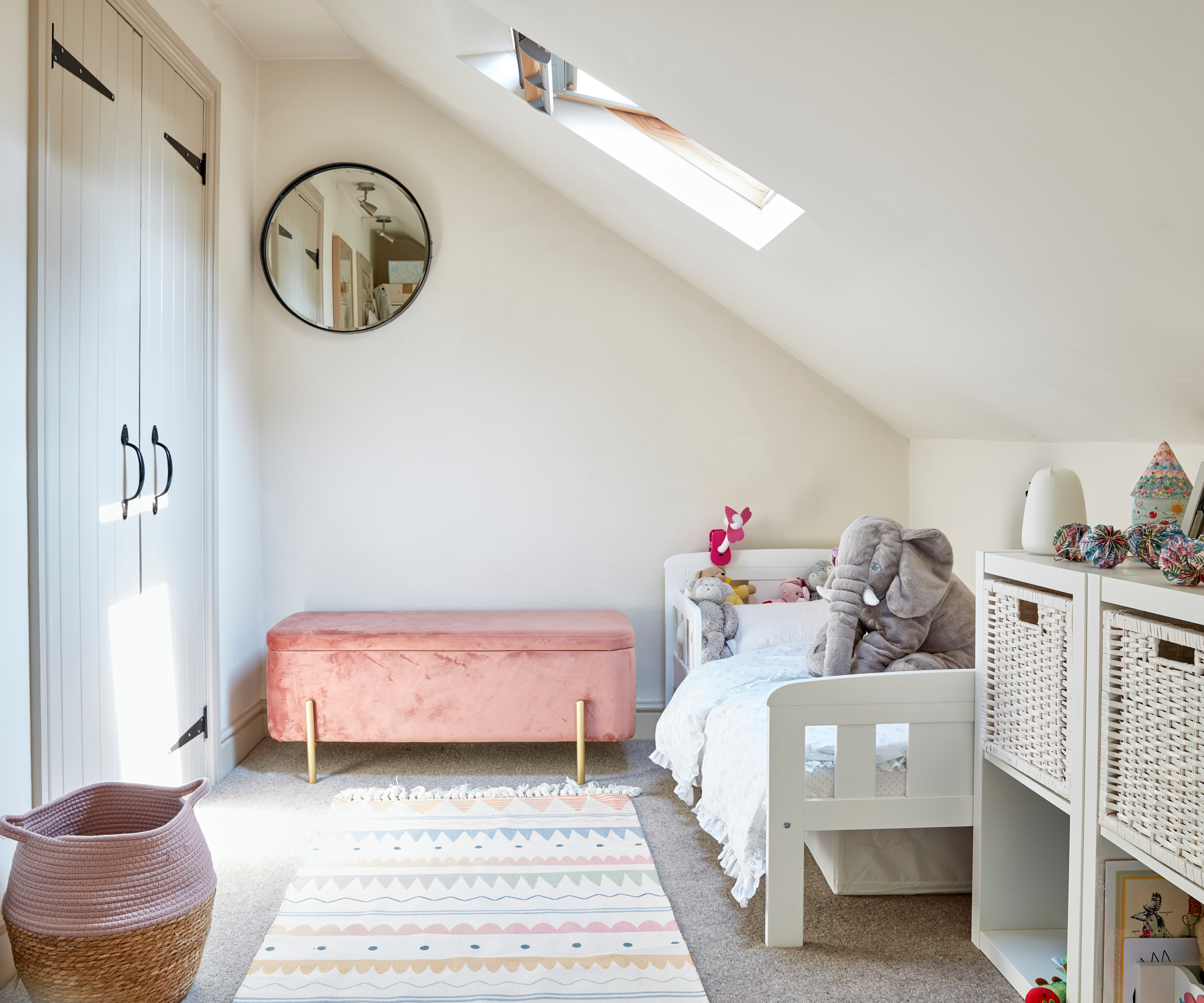
If your small loft conversion idea is for a home containing children, it makes sense to consider switching their bedroom to this location. Children's furniture is usually smaller in size and even items such as clothing and hangers take up less space than adult sized items.
This offers excellent practicalities for both built-in and freestanding furniture. Wardrobes don't need to be as deep, beds can be placed under slopes and smaller storage units can still provide ample space for toys and clothes.
8. Wooden flooring will reflect light
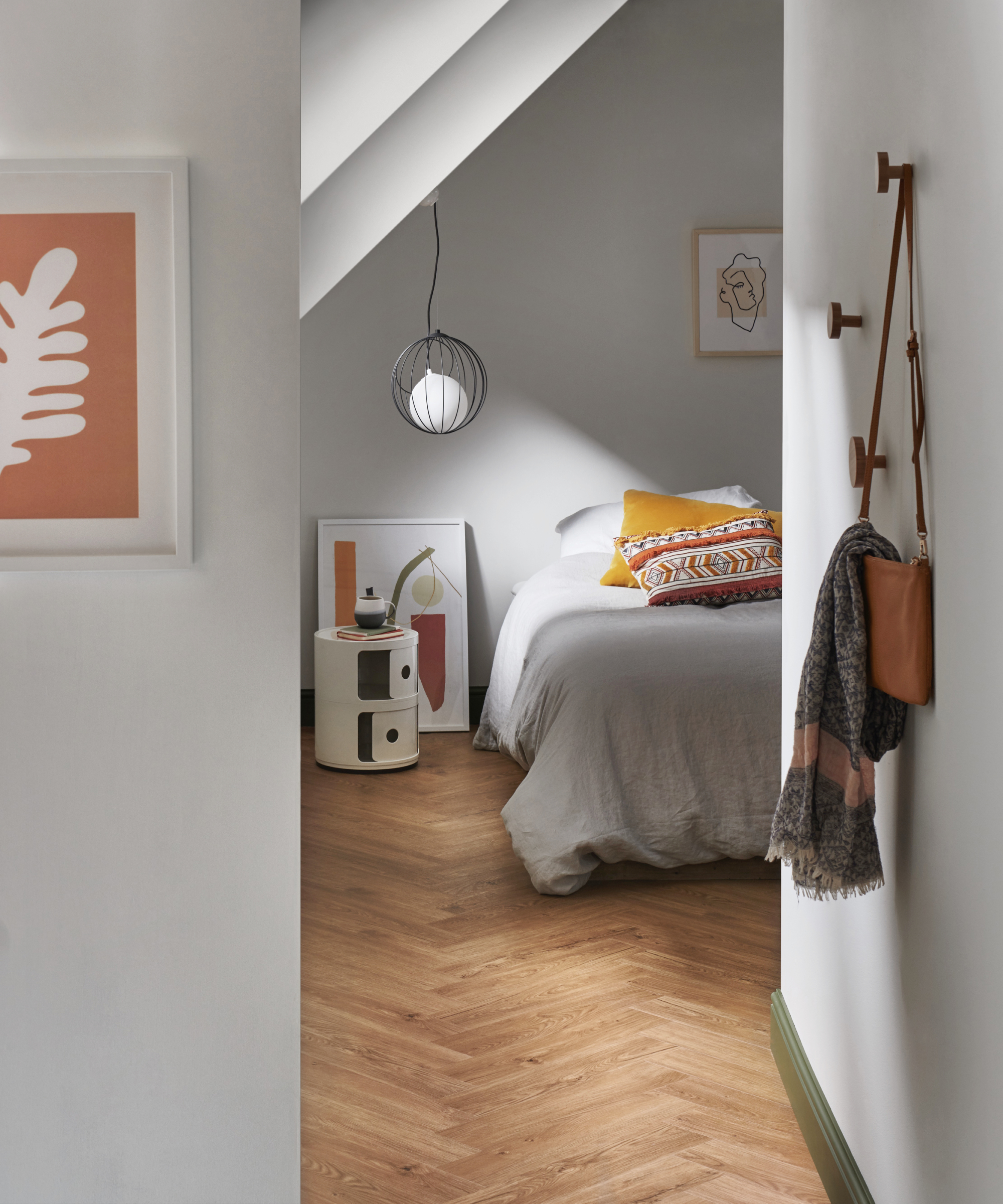
Choose your flooring depending on the overall mood you are looking to create advises Tara.
"If you want a sense of expanded space opt for wood flooring instead of carpet. Wood reflects light and can make the room feel bigger," she says. "But if you want cosy, go for carpet as it absorbs light giving the opposite effect."
Other ideas in this scheme featuring wooden herringbone parquet flooring, inlcude the use of wall hooks for extra storage, pendant lights hung at a jaunty angle from a sloped ceiling and artwork propped on the floor - all quirky solutions to help deal with an awkwardly shaped interior.
9. Paint everywhere white
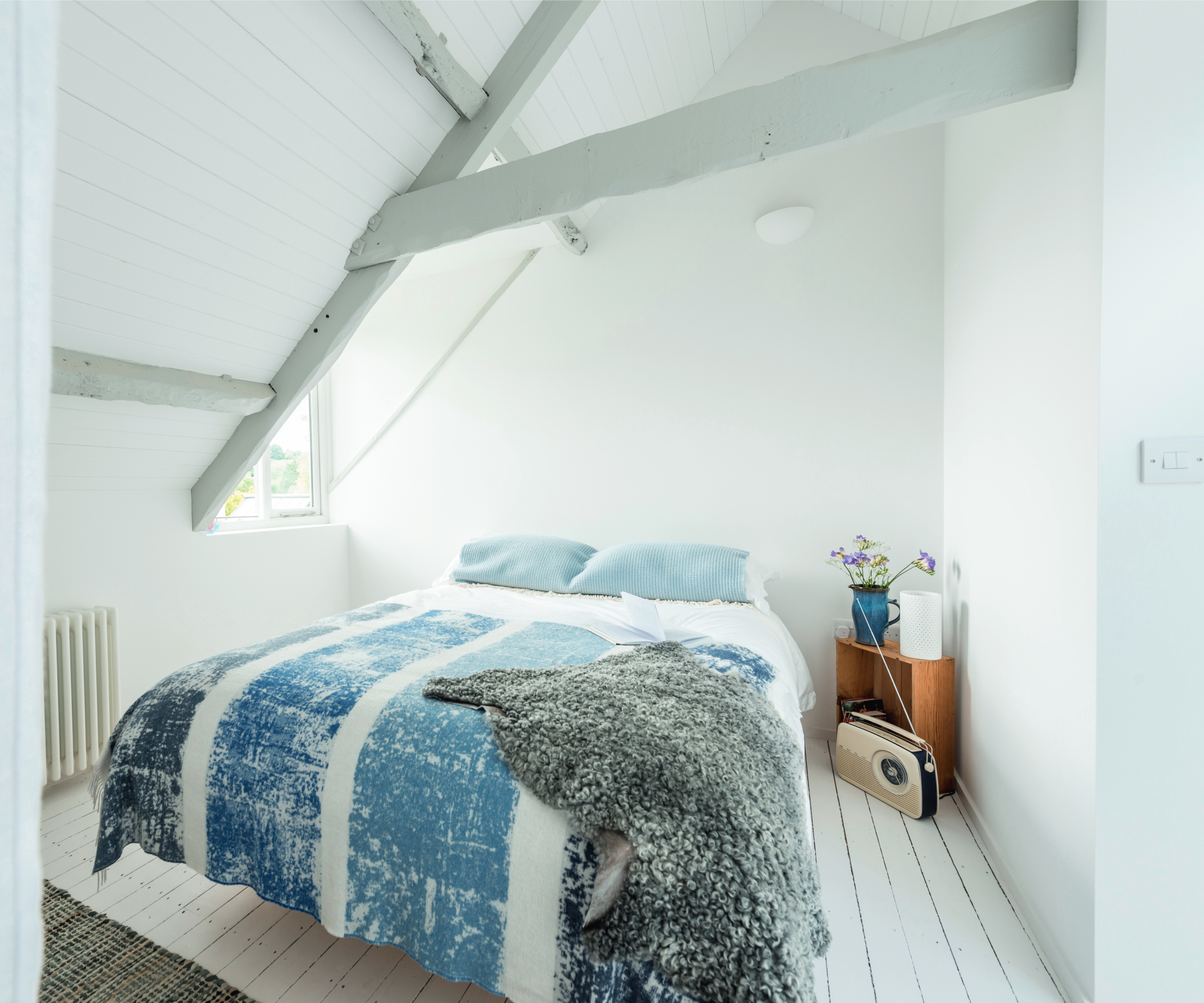
If you've only got space for a bed but are looking at bedroom loft conversion ideas, opt for a whitewash approach to your floor, ceilings and walls to guarantee the maximum sense of space.
As well as bouncing light around, it's a cost-effective approach if you're renovating and looking to save money. Floorboards can be renewed with a coat of white paint and easily softened with the addition of small rugs. Beams that may require more than a simple sand down can instead be treated to a new lease of life, while walls and ceilings are instantly brightened with a coat of white emulsion.
10. Use single beds in a guest bedroom loft conversion
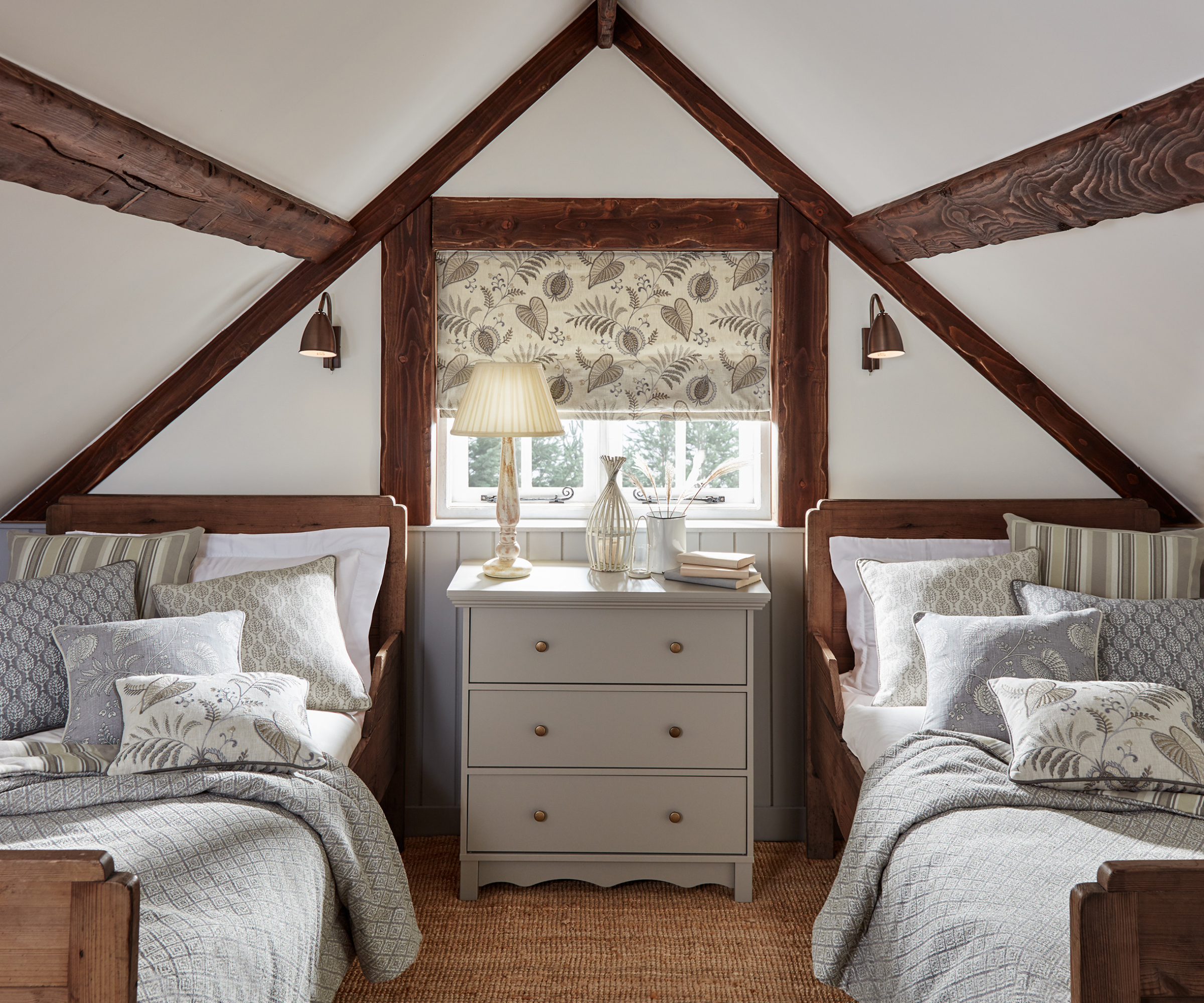
In a small loft conversion idea with an adequately sized apex, choosing two single beds creates space for larger items of furniture that serve a dual purpose.
Although a double bed and two bedside tables would likely have fitted into this loft conversion, choosing singles means a larger chest of drawers can be placed in between the beds.
As well as providing sufficient space for a lamp and any nighttime essentials such as drinks or books, the larger drawers mean visitors are able to store clothing for short stays, removing the need for cumbersome wardrobes.
11. Use mirrors to add space and light
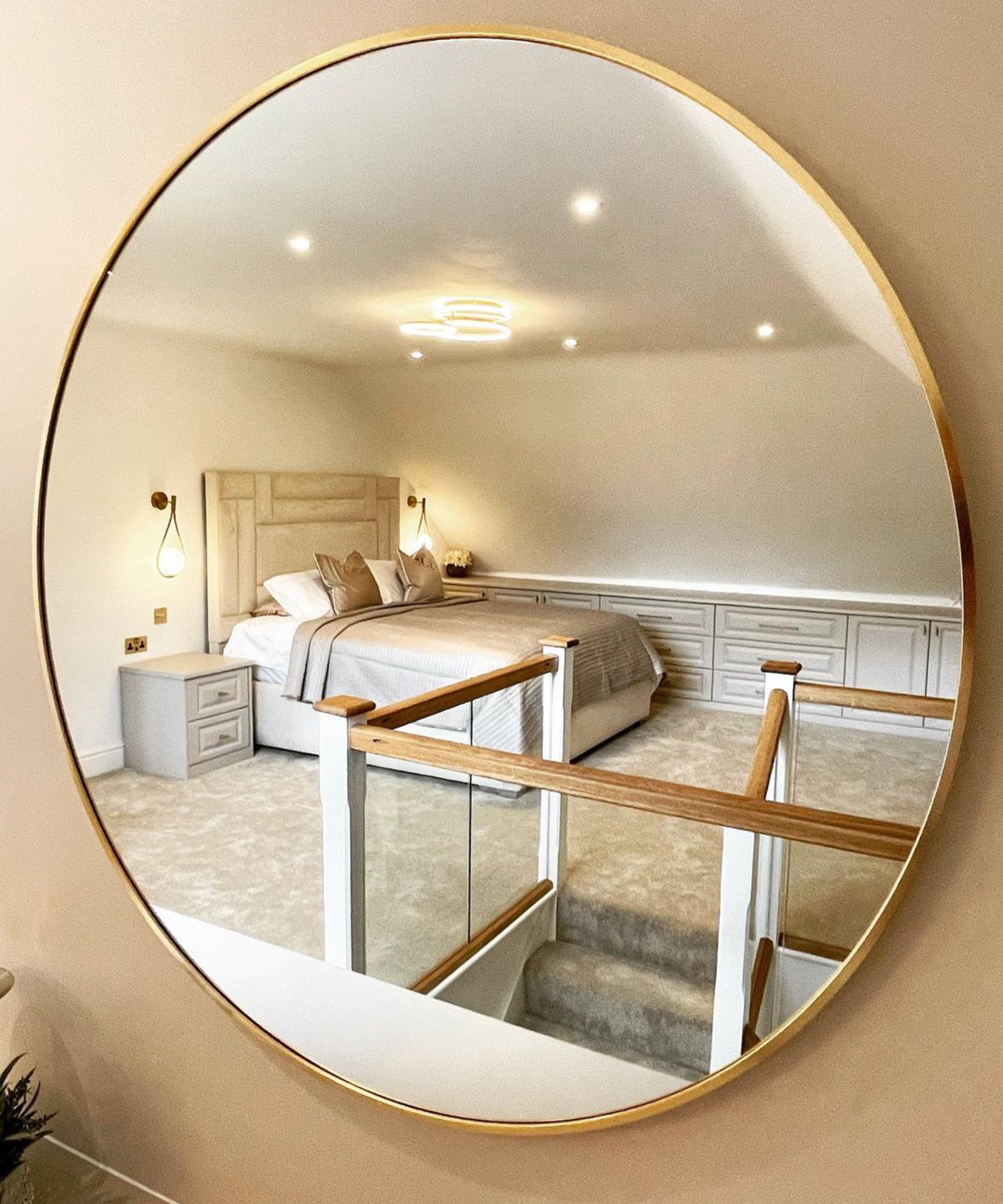
Another interior design trick of the trade is the use of mirrors - and it's one that works well in small loft conversion ideas.
“Add a mirror wall to bounce light around the room," says Tara. "It will create the feeling of space, making it feel bigger than it is.”
If a fully mirrored wall feels a little too much in a bedroom, instead place mirrors in strategic positions around the space to reflect the room and trick the eye into thinking it's larger.
12. Carve out an office nook
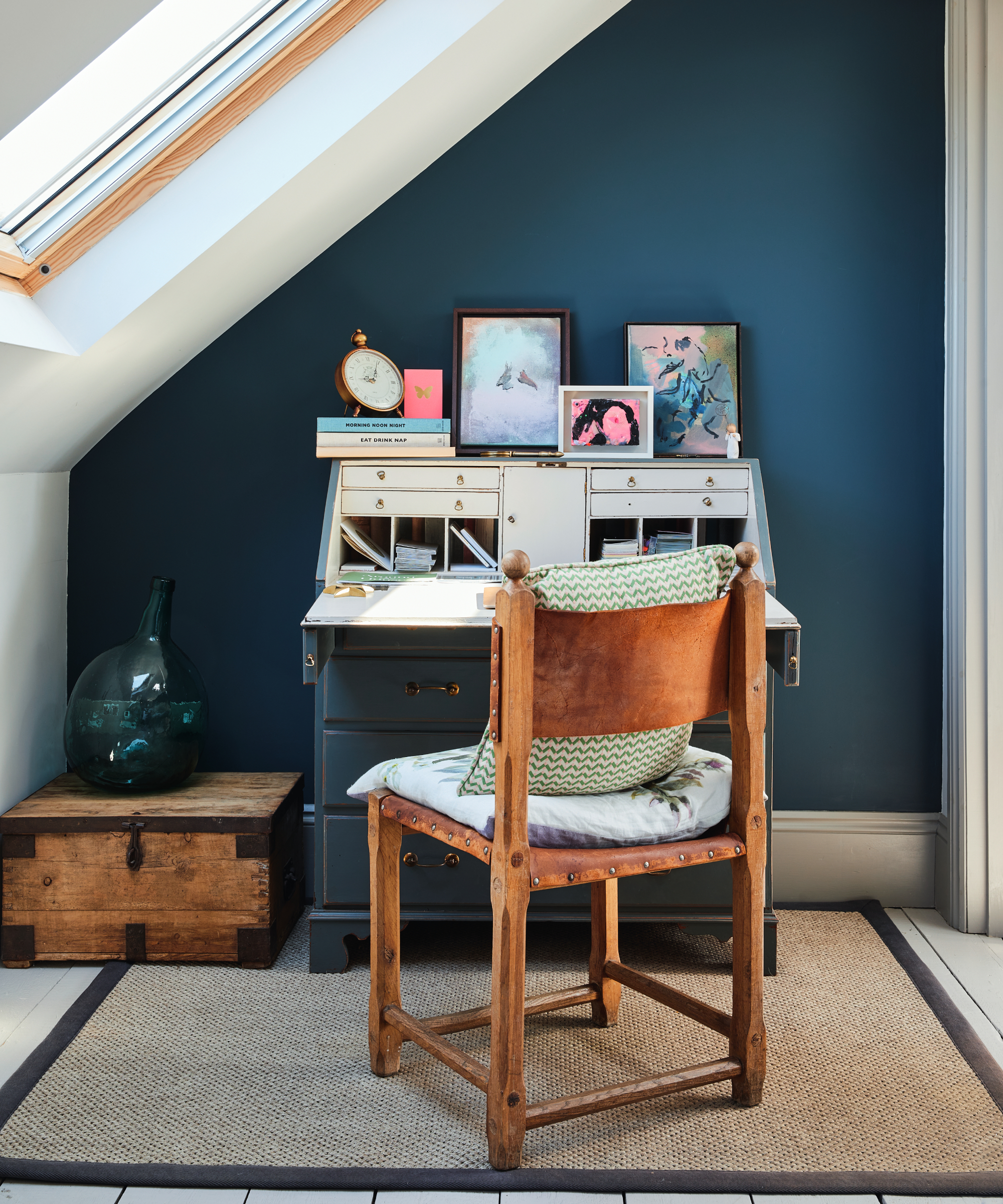
If floor plan and budget simply don't permit the luxury of a bespoke fitted office space, carve out a corner for working with the use of a bureau.
Cleverly designed with drop-down table tops, hidden storage cubby holes and either drawers or shelves behind doors, they're a great multi-purpose piece of furniture.
As well as allowing you to hide away the clutter at the end of the day, they still have space for displaying treasured items such as photographs or artwork, making them perfect if your room also has a sofa bed. By day it's a perfectly functional work space, but by night, it's a cosy occasional sleeping spot for overnight guests.
13. Hang a chandelier for a wow factor
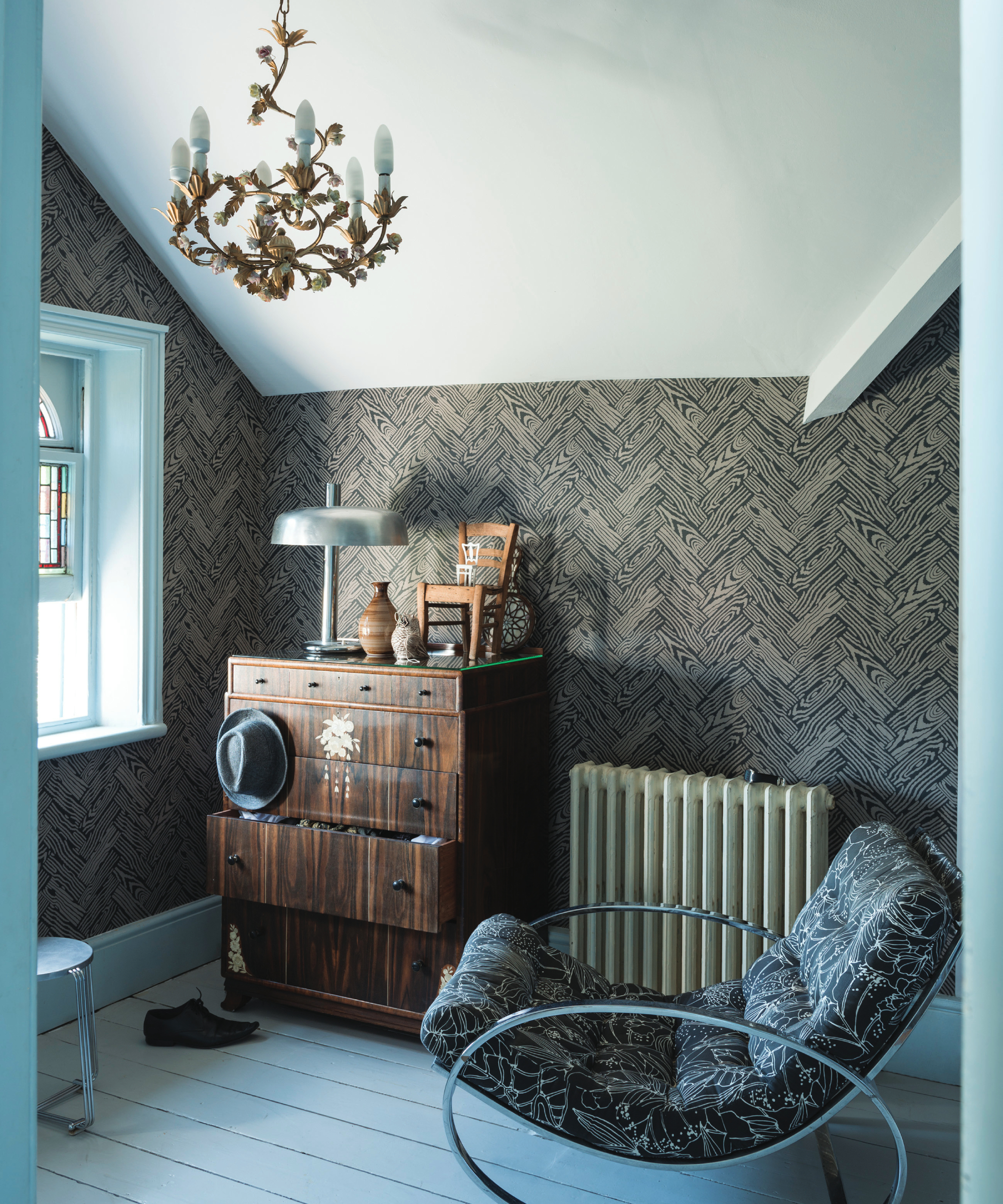
It's vital not to ignore the value of good lighting in your loft conversion say the experts.
“As loft conversions generally deviate from the standard-shaped room, you’ll likely be faced with a unique challenge when it comes to lighting this space," notes Marlena Kaminska, designer at ValueLights.
“Getting the scale of your lighting in alignment with your room’s layout and size is vital in a loft space to celebrate its architectural charm. If you have a high ceiling, opt for oversized pendants to fill the vertical space effectively."
As this cosy corner loft room demonstrates, lghting a small loft conversion doesn't have to follow the adage that less is more.
Even in small spaces, you often have the benefit of higher ceilings. For maximum impact, hang an ornate chandelier and pair with vintage furniture finds to make the space completely your own.
“Be sure to layer your lighting with accent freestanding solutions to spread light across your loft and illuminate any dark corners," adds Marlena. "Table lamps and floor lamps are your best friends when designing a loft space, allowing you to bring light to the places you need it most, while simultaneously adding character and warmth to your room.”
14. Create a focal point to add length
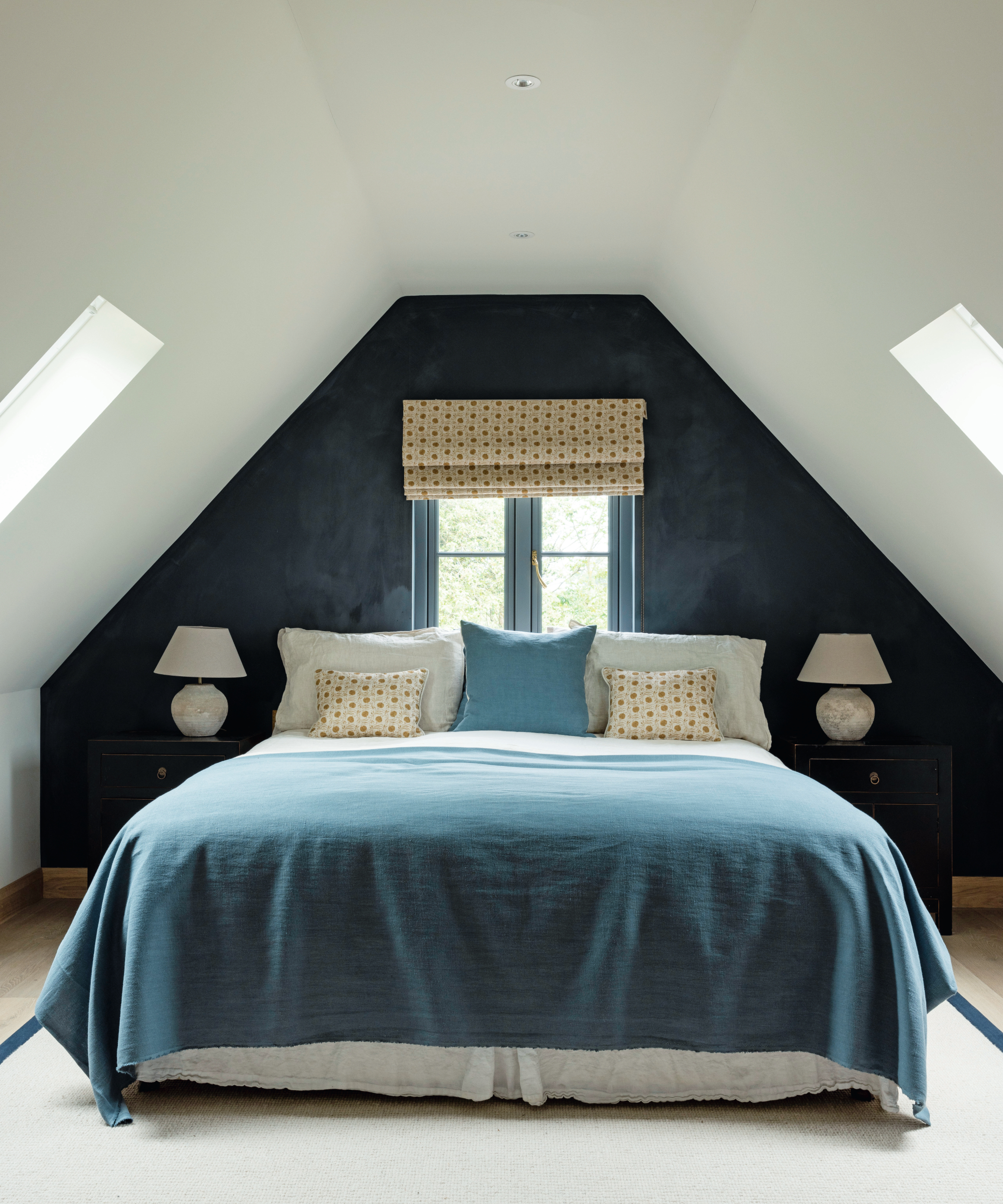
Although it can be tempting to assume lighter colours are the only option for small loft conversion ideas, a darker wall can be used to good effect.
When placed at the end of the room, it achieves the task of drawing your eye along the length of the room, therefore making it seem longer. It can also help to counter-balance an overly high ceiling by appearing to draw it down towards the darker colour.
Compliment with soft furnishings in similar shades and add a rug below the bed with a border in the same shade.
15. Let your imagination run wild with a hidden playroom
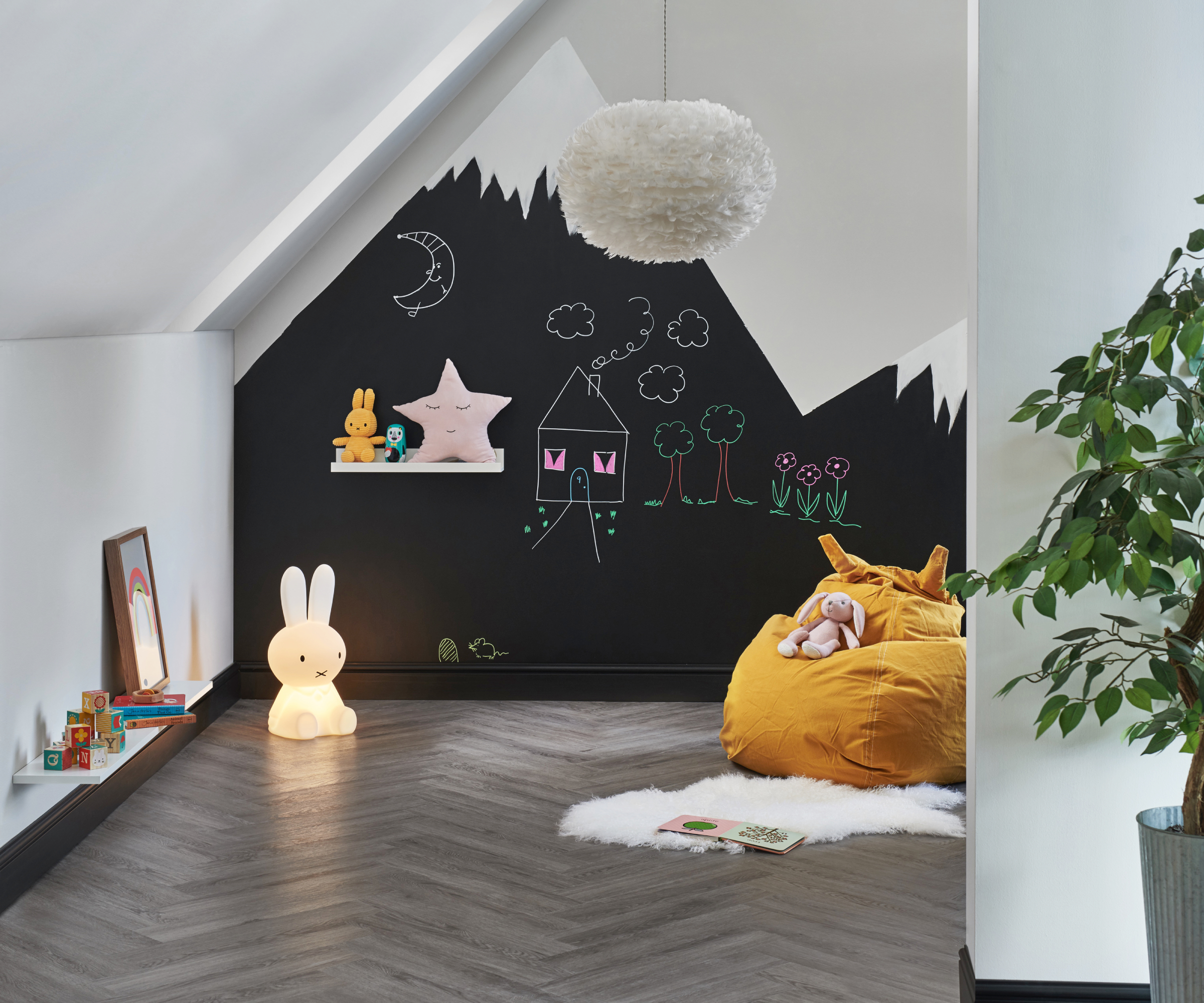
Having experienced the clutter and chaos caused by young children and their toys, I wholeheartedly agree with the concept of using a small loft conversion as a playroom.
As well as reducing the stress for you from constantly clearing toys away, it's an opportunity for their imagination to run wild. Cover walls with blackboard paint, provide ample space to hang artwork and relax knowing that dens and fortresses can be built and stay in place for weeks at a time.
For practicality, use easy to clean wooden or luxury vinyl flooring, wipeable paint and add storage shelves at a lower level for easy access to toys.
16. Build a bohemian nest
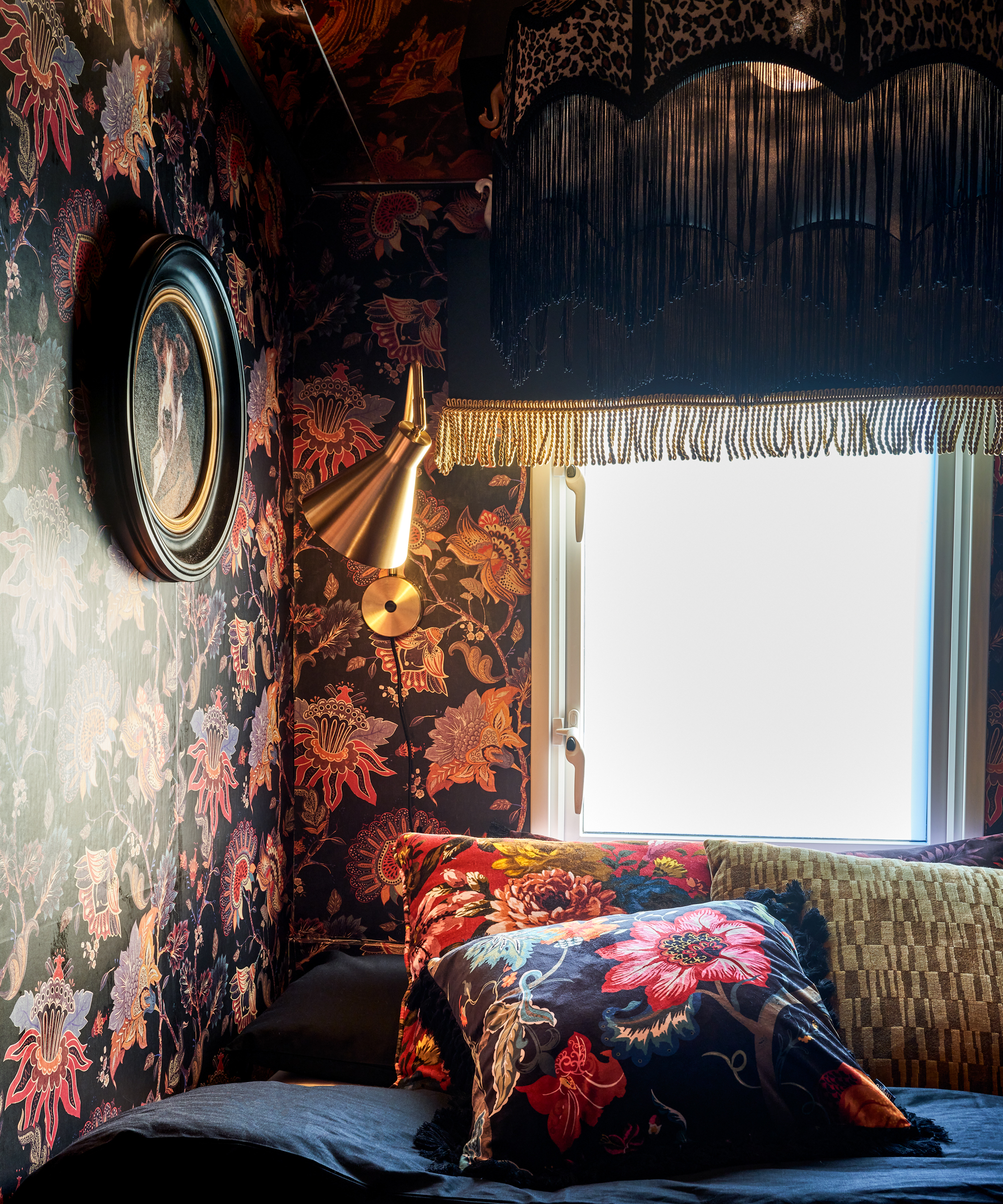
If you decor preference is dark and moody as opposed to light and airy, then don't be scared to carry this into your small loft conversion idea. Good interior design usually demonstrates a sense of connection throughout each room in the home, whether this is with colour, style or the use of similar materials.
If the rest of your home is more eclectic in style, don't assume a small loft needs to be bright and modern. Instead, use your style to your advantage in a small bedroom loft conversion by creating a bohemian inspired nest with dark floral wallpaper, rich pinks and navy blue colour tones and add detail with fringed pendant lights and trims. Finish with gold wall lights and vintage style artwork for the cosiest corner we've seen.
17. Modular furniture can suit smaller spaces
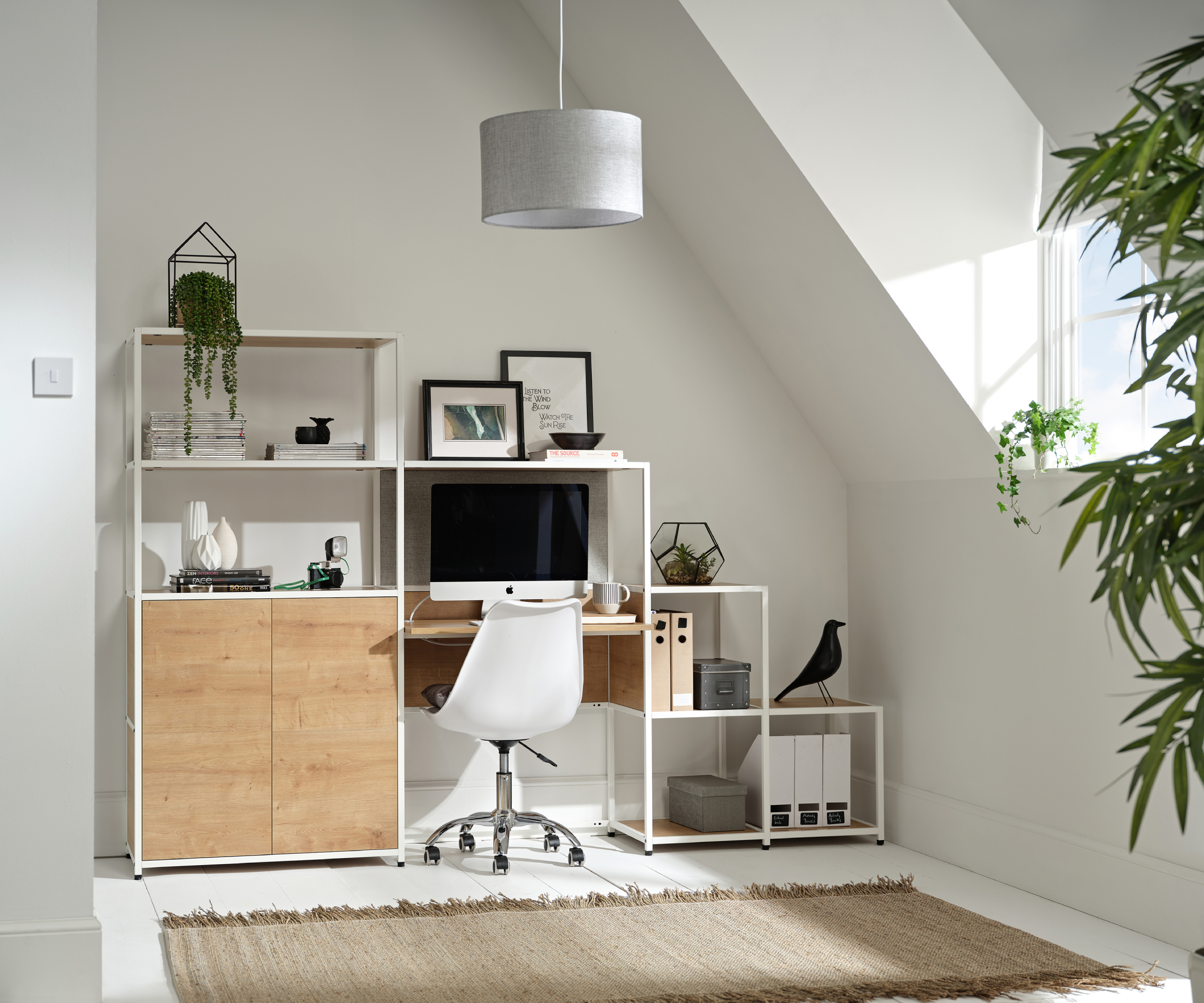
Modular furniture such as these mix and match units from Shelved are a great solution in loft spaces. Slimline, functional and extremely adaptable, the units can be customised to your own particular needs.
Formed by connecting a series of cubes together, they're perfect for areas with sloped ceilings as by simply reducing the cubes to create a step formation, they provide storage and display options for a multitude of uses.
For a bright and airy look, make sure you leave some of the cubes uncovered and choose white and wooden finishes for a look that's simple but suitably stylish.
Before you embark on your loft conversion, it's essential to make sure you have the necessary approvals in place. Read our guide to help you find out do you need planning permission for loft conversions and get advice on what a typical loft conversion schedule looks like to help you plan in advance.

Award-winning interior designer Tara Rodrigues is best known for the biophilic stylings which saw her crowned the £250,000 winner of Channel 4’s Big Interiors Battle. The mum-of-two, who lives in London, gave up a career in law to become an interiors designer specialises in biophilic design.

Amy Wilson is a renowned Yorkshire-based interior designer and past contestant in BBC2’s reality competition series, Interior Design Masters. Her core belief is that good design should make you feel joyful, inspired & safe.

Marlena is a dynamic digital designer with a background in interior design. Taking a lead design role at home lighting brand ValueLights, Marlena merges her interior design expertise with her digital design prowess to bring innovation and style to the world of lighting.

Sarah is Homebuilding & Renovating’s Assistant Editor and joined the team in 2024. An established homes and interiors writer, Sarah has renovated and extended a number of properties, including a listing building and renovation project that featured on Grand Designs. Although she said she would never buy a listed property again, she has recently purchased a Grade II listed apartment. As it had already been professionally renovated, she has instead set her sights on tackling some changes to improve the building’s energy efficiency, as well as adding some personal touches to the interior.
