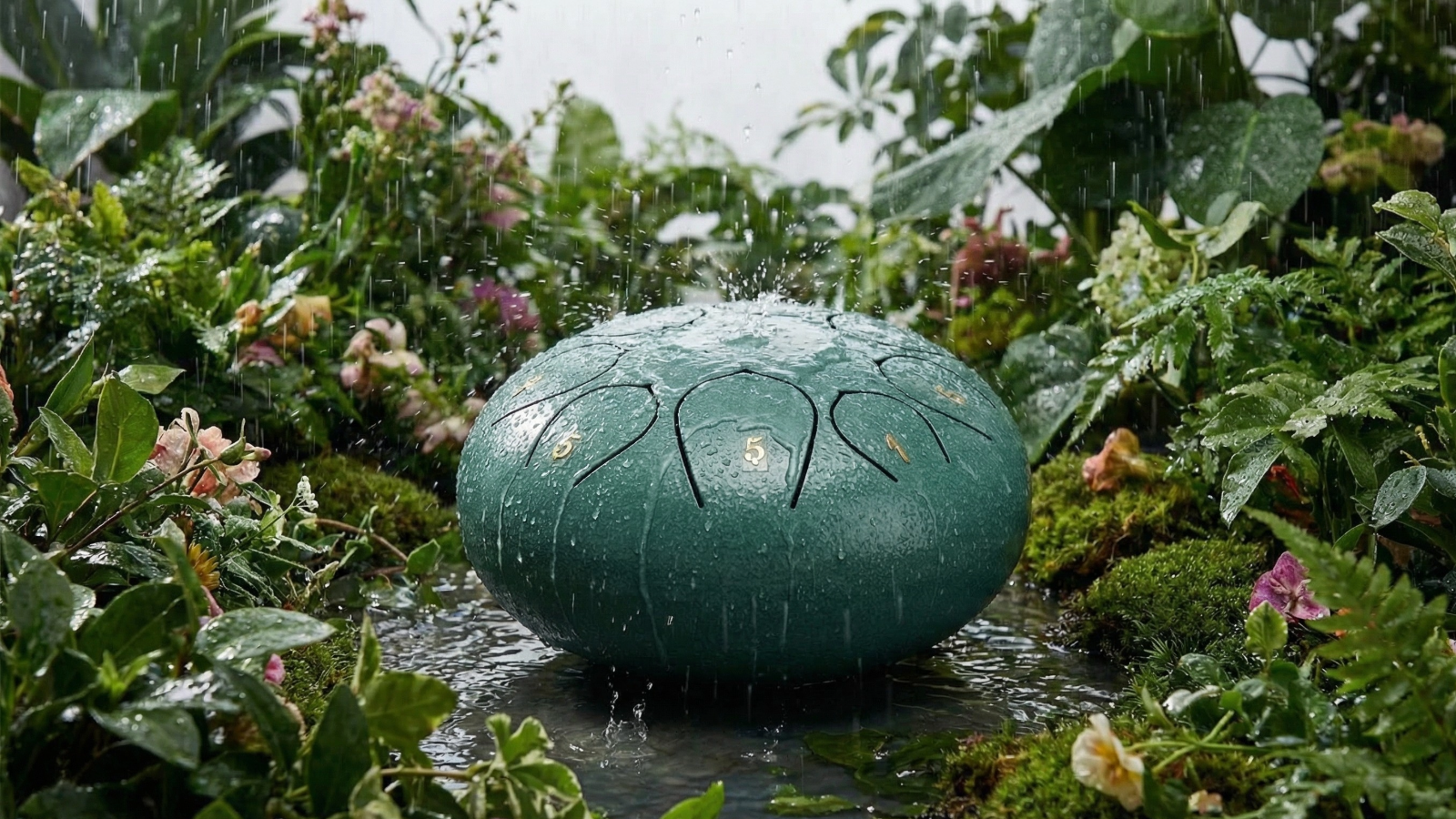16 small kitchen extension ideas that prove you don't need to think in miniature when creating a compact culinary hotspot
These small kitchen extensions ideas prove that with careful planning and joined up design, even compact spaces can serve your needs perfectly well
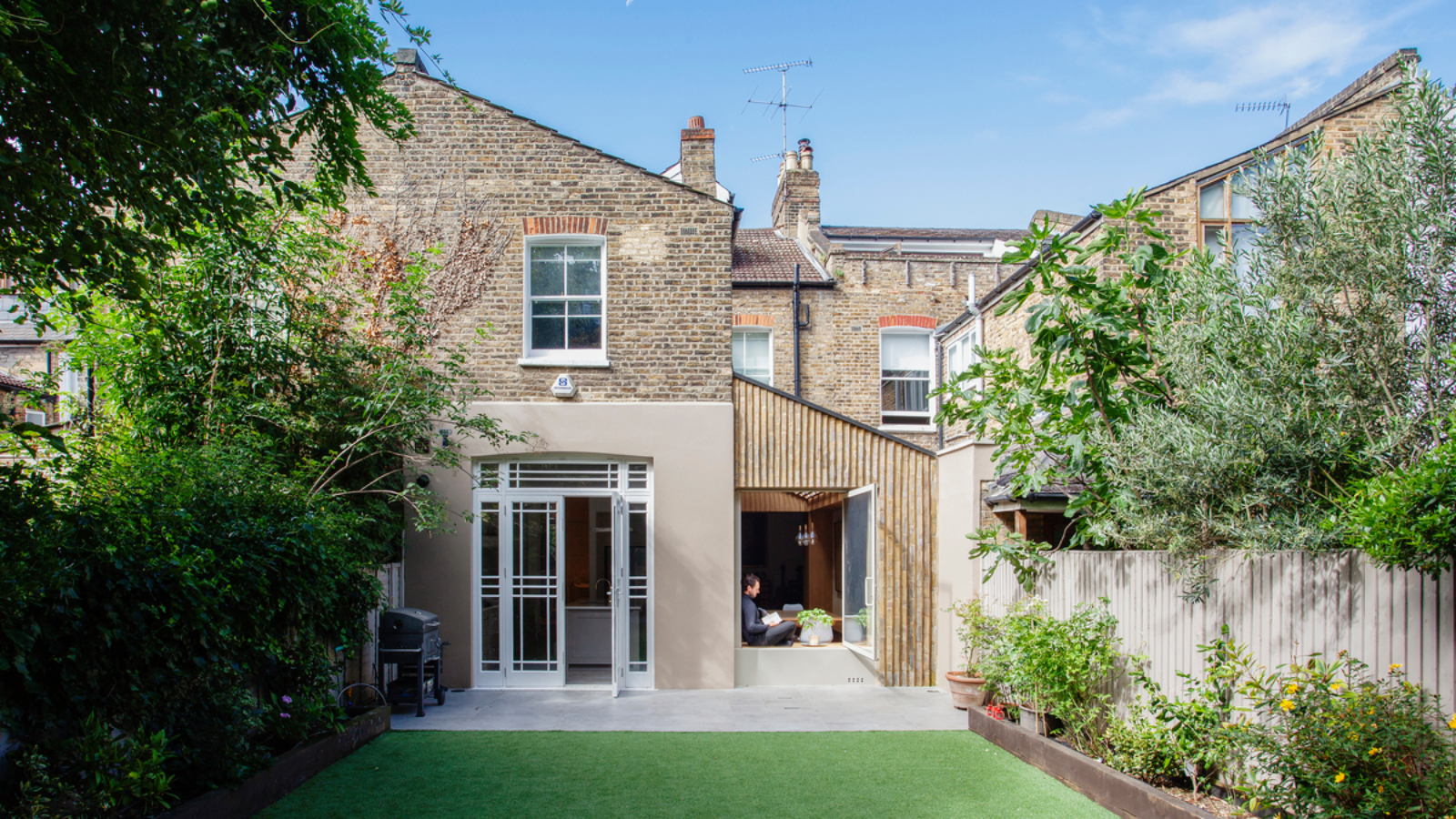
Bring your dream home to life with expert advice, how to guides and design inspiration. Sign up for our newsletter and get two free tickets to a Homebuilding & Renovating Show near you.
You are now subscribed
Your newsletter sign-up was successful
There's no questioning the value of a good kitchen in your home. But, if your space isn't working too well, throwing a small kitchen extension idea into the mix of your home renovation plans isn't uncommon.
And, whether you use the space for more cabinets, to reconfigure the ground floor layout or simply to combine your dining and eating into one open plan design, it still needs as much consideration as any type of kitchen extension, however big or small.
The trick to getting the best result? Instead of thinking in miniature, focus on quality over quantity instead, and you'll get a small kitchen extension that's perfect in every way.
1. Use a small kitchen extension to unlock your layout
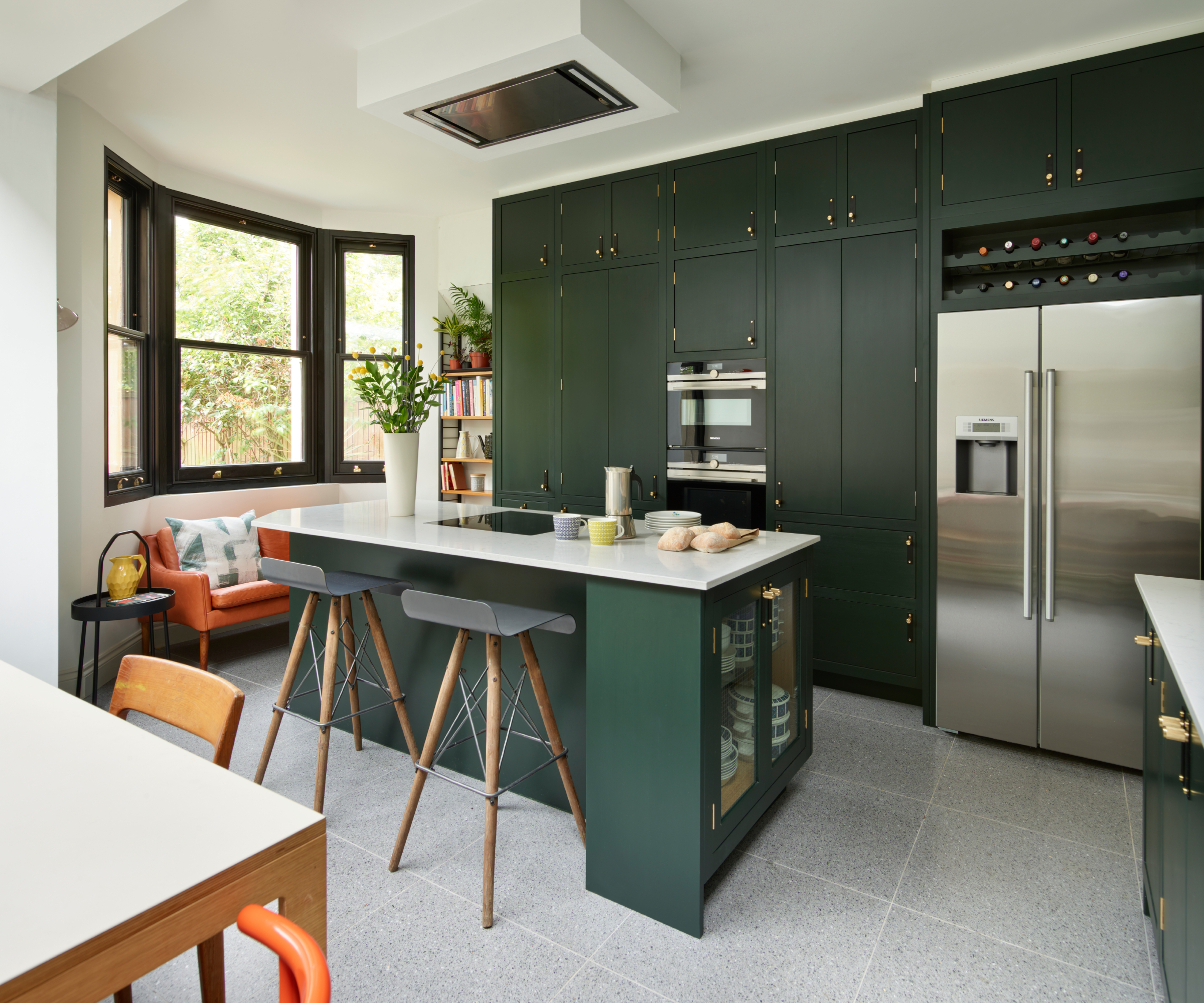
Assuming you need countless square metres to get a new layout is a common misconception when considering the best small kitchen extension idea for your home.
“Even the smallest kitchen extension can fundamentally change how the space works," confirms Richard Davonport, founder and managing director of Davonport. "This one-metre side return (as shown here) is often all that is needed to unlock a layout that simply was not possible before, whether that is introducing a kitchen island, allowing room for an eat-in table, or just creating clearer circulation so the kitchen feels calmer and easier to live with."
"What matters most at this scale is not trying to do too much," he adds, but designing very precisely around how the kitchen will be used day to day, with cabinetry, appliances and storage planned from the outset to make the most of every new centimetre."

Richard Davonport is a luxury cabinetmaker, designer and the founder and Managing Director of kitchen specialists, Davonport. The company designs and makes bespoke kitchens from its workshop in the heart of East Anglia. He has a vast wealth of experience in kitchen design, layout and creating beautiful kitchens for all type of homes.
2. Consider the connection between old and new
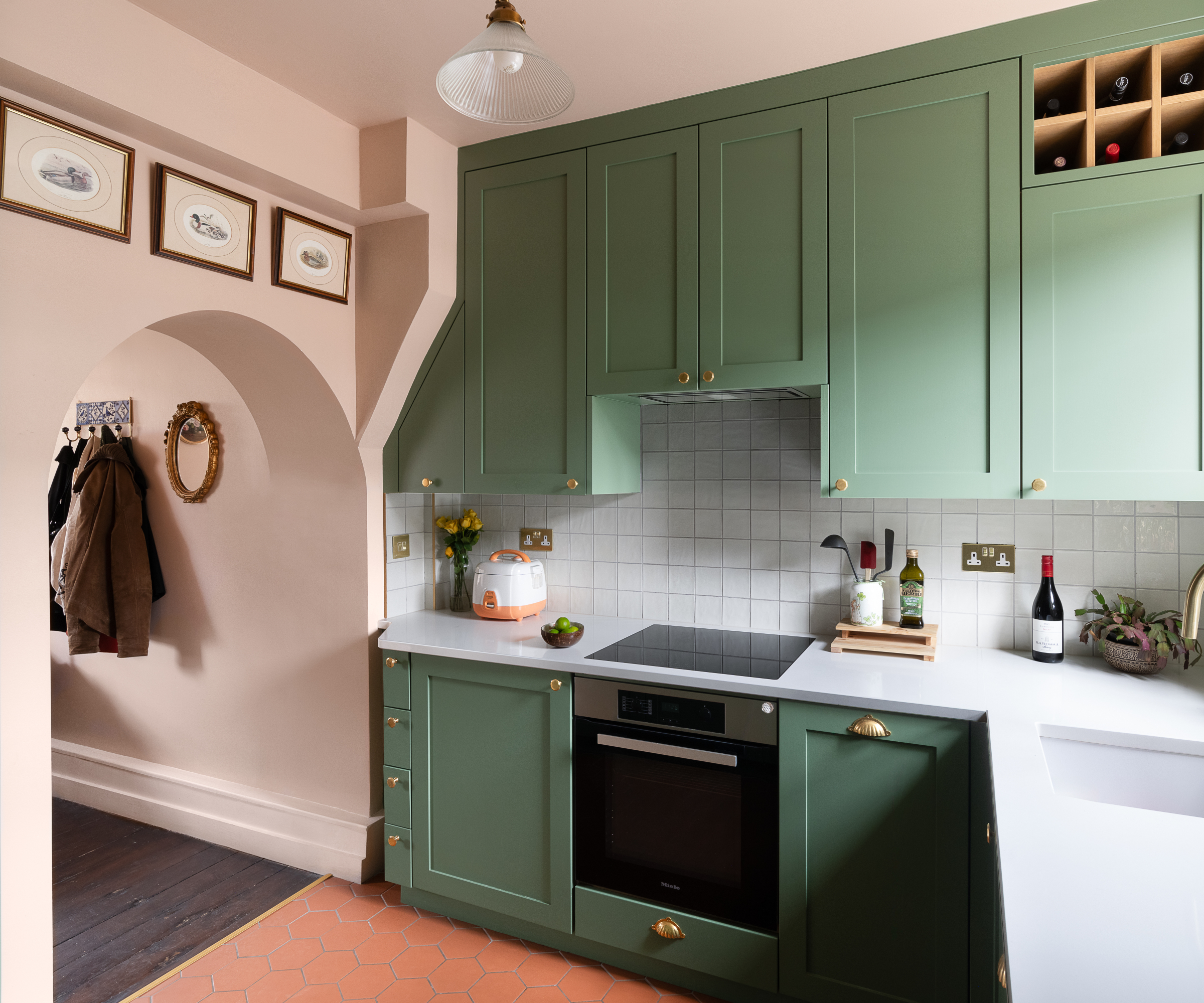
Depending on the style of your existing home, you'll need to think about how you connect your new small kitchen extension to the rest of your home. In terraced house extensions, for example, if you aren't adding a modern glass kitchen extension to the rear of your property, you might want to retain a sense of the traditional design elements, but with a nod to the present time.
Bring your dream home to life with expert advice, how to guides and design inspiration. Sign up for our newsletter and get two free tickets to a Homebuilding & Renovating Show near you.
It's demonstrated well in this project from The London Kitchen Company. A simple, slightly traditional archway connects old and new, and although the cabinets are a staple Shaker style, the colours of the modern pink walls and green kitchen cabinets are in fashion and a subtly stylish way of combining past and present.
3. Think about open shelving in smaller kitchen extensions
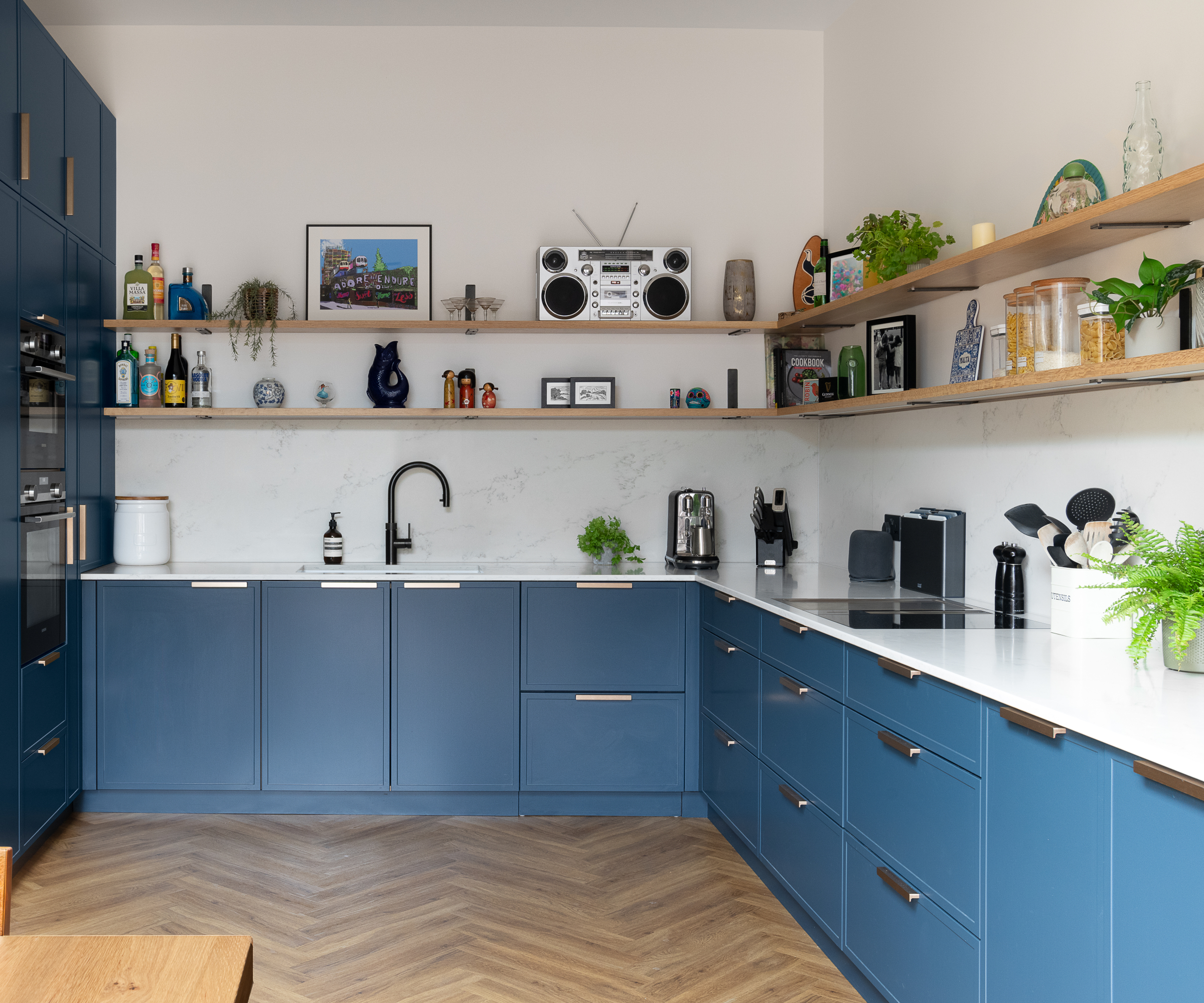
Small kitchen storage ideas can be challenging when you're trying to fit your culinary favourites into a limited floorplan, which is why you need to think outside of the box when choosing your kitchen design, says Sebastian Aronowitz, founder of The London Kitchen Company.
"It’s easy to fall into a trap of thinking you need more cabinetry in a small kitchen extension," he agrees, "but that could potentially overwhelm the space. Clever storage features are integral to a small extension.
"Think pull-outs and drawers to store things comfortably and so they’re easily accessible – much more so than deep cabinets where you’re forever reaching to the back to grab something," he recommends.
Open shelving vs wall cabinets is another way of adding a sense of light and space to your kitchen, without sacrificing somewhere to store your everyday cooking essentials.

Sebastian Aronowitz is the founder of The London Kitchen Company, known for his refined, design-led approach to creating functional, beautifully crafted kitchens tailored to how homeowners truly live and cook.
Shop these open shelving units
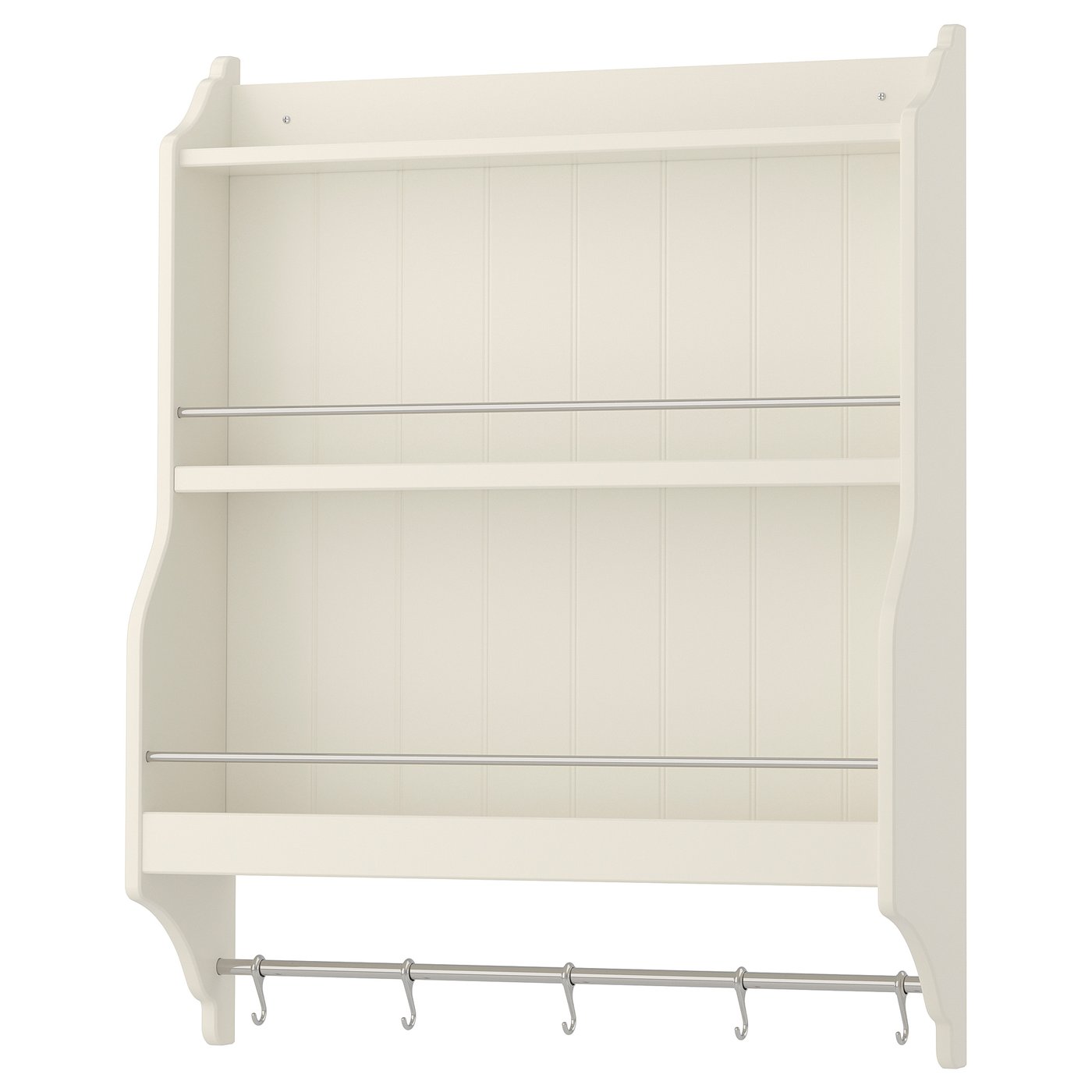
Display crockery and mugs with this white wooden double plate shelf with hooks
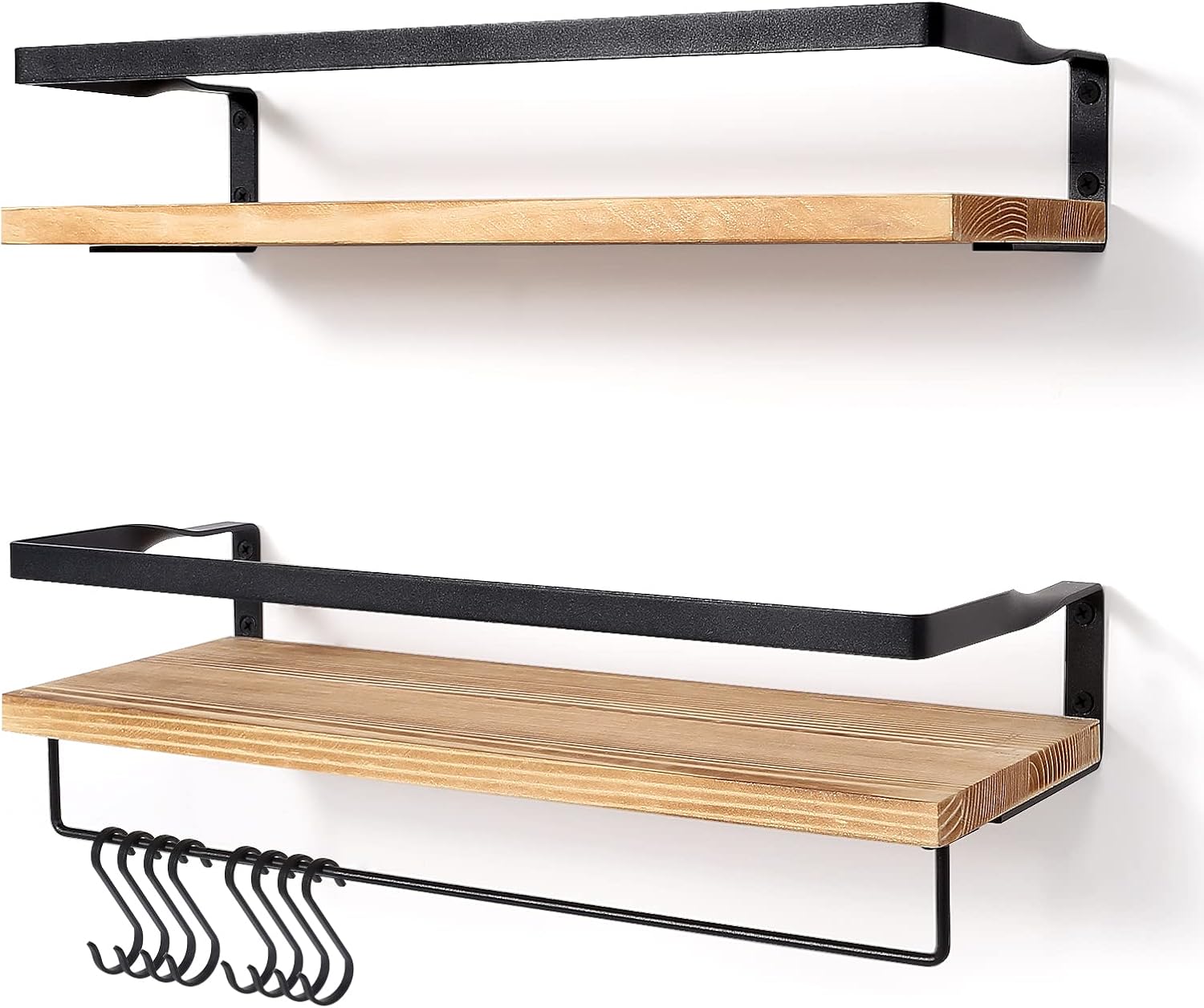
Set of two wooden and metal floating shelves with rail and hooks
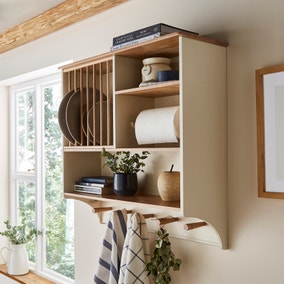
An open-fronted wall storage unit with plate rack, shelving and integrated kitchen roll holder
4. Create a seamless connection between garden and home
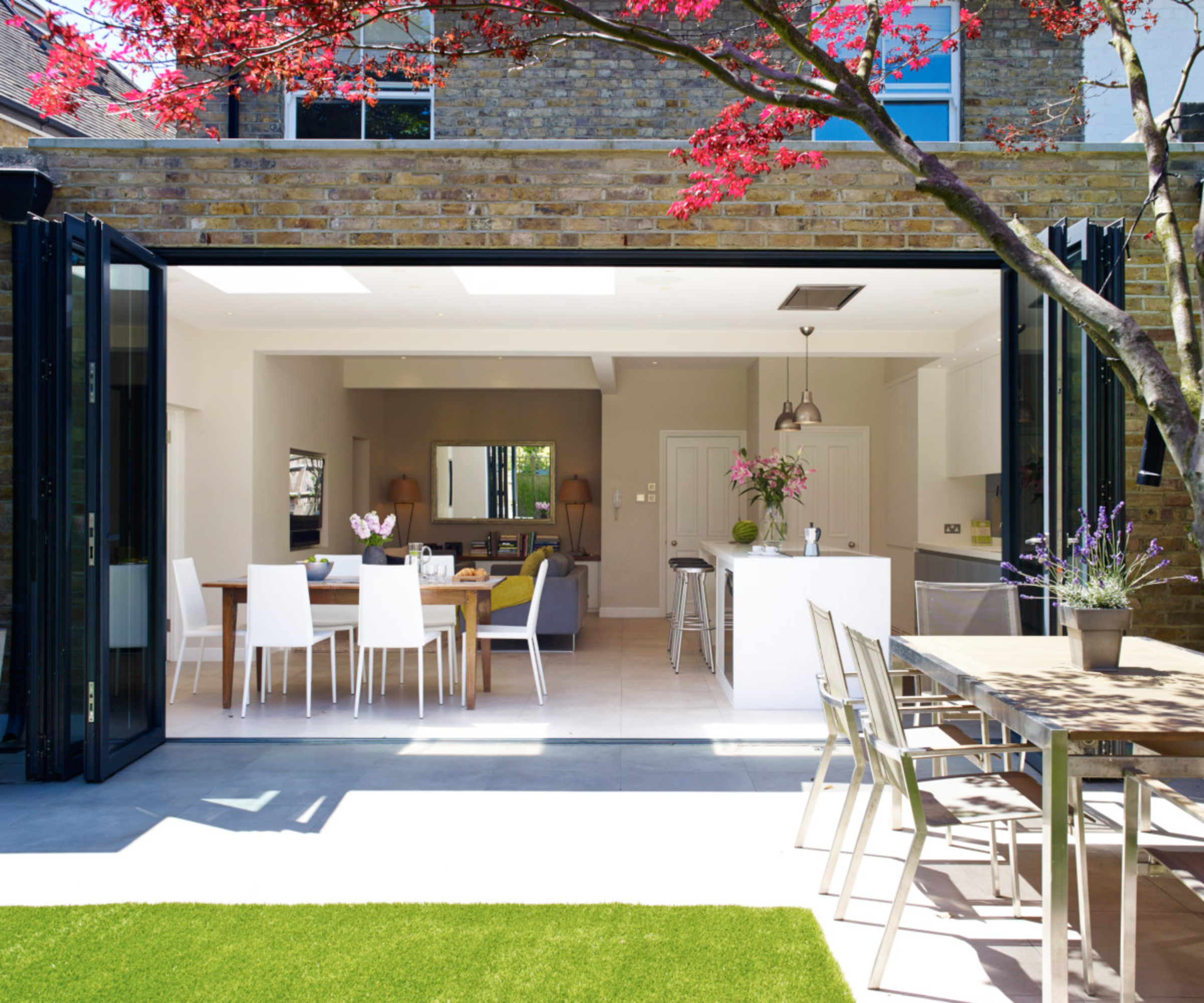
As well as increasing your kitchen size, finding a way to bring the outdoors in is a common desire for homeowners embarking on an extension project. And, it's an approach that can make a small kitchen extension idea feel far bigger than it actually is.
Extending the full width of this property, means the extension works hard, providing cooking, living and dining spaces. Wall to wall bi-folding patio doors open the whole of the exterior to the outside, and rooflights above the dining area bring even more light in from above.
Add to this a timeless white kitchen idea and neutral colours throughout, and you've got a small kitchen extension idea with a far loftier identity.
5. Convert an existing small kitchen extension
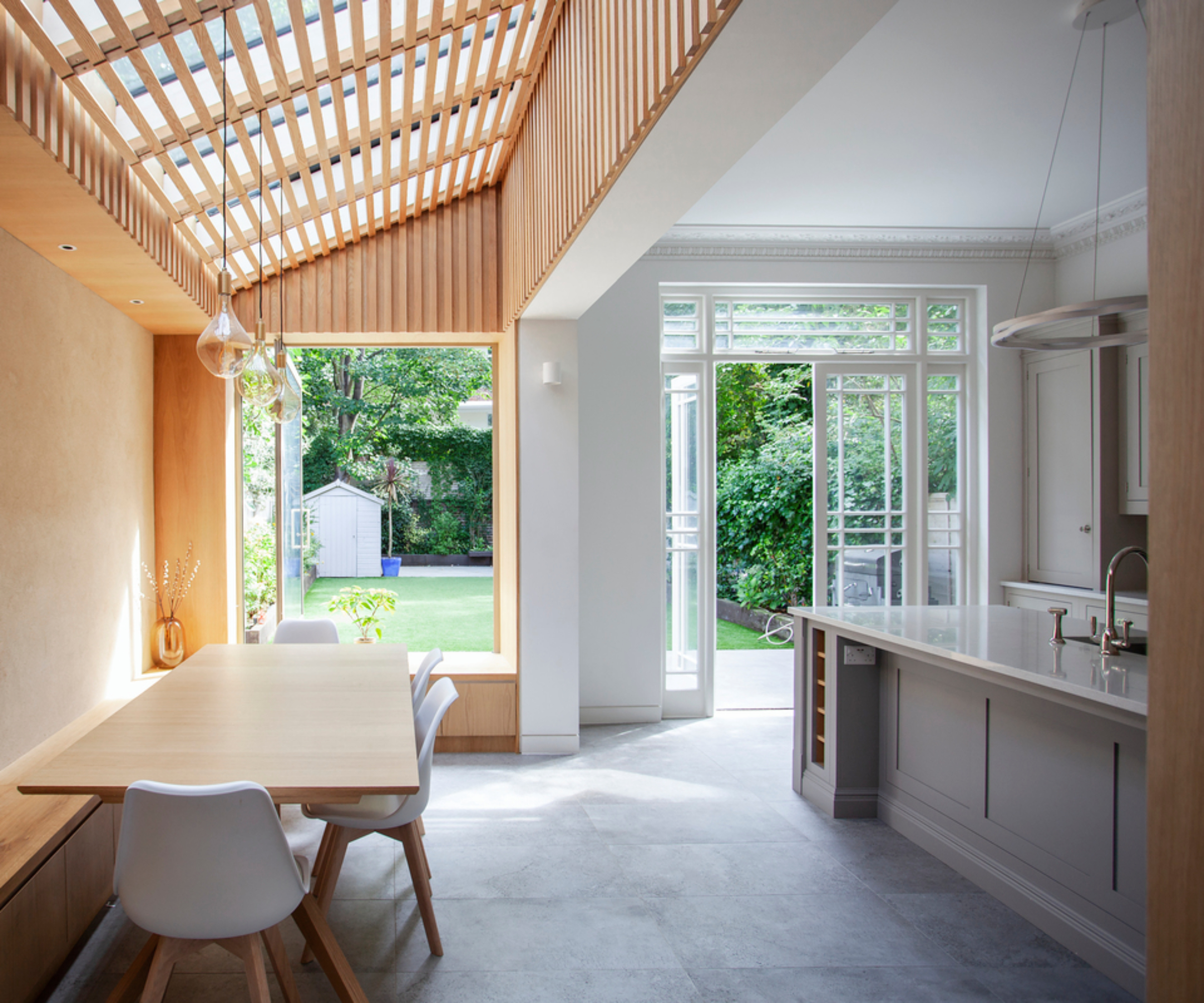
Looking to convert an existing small kitchen extension? This project in London from Yard Architects reimagined an old space, turning it into something far more stylish and functional.
“The kitchen in the existing home simply didn’t work,” explains Simon Graham, co-founder and director. “Housed in an old side return extension, it was small, low and cut off from the rest of the house via a small flight of stairs.
“Our brief was to create a generous multi-functional family space,” says Simon, “which involved taking out the side wall of the rear reception room and reconstructing the side return, joining the two spaces together to create a kitchen dining scheme.”
Moving the kitchen into what had previously been the old reception room and lowering the floor also created a seamless space, and a huge ceiling height for the french doors.
“As the room would have been overlooked by neighbours, we also designed a series of oak louvres which sat beneath the underside of the roof,” adds Simon. “These provide privacy but also create a beautiful filtered light effect.”

Simon founded Yard Architects with Jon Duffett in 2014, having gained extensive experience leading award winning residential developments at previous practices across London. Simon has led the teams on the company's award winning projects, and has completed many domestic projects at all scales, using different building techniques and materials.
6. Opt for a simple glass-topped brick extension
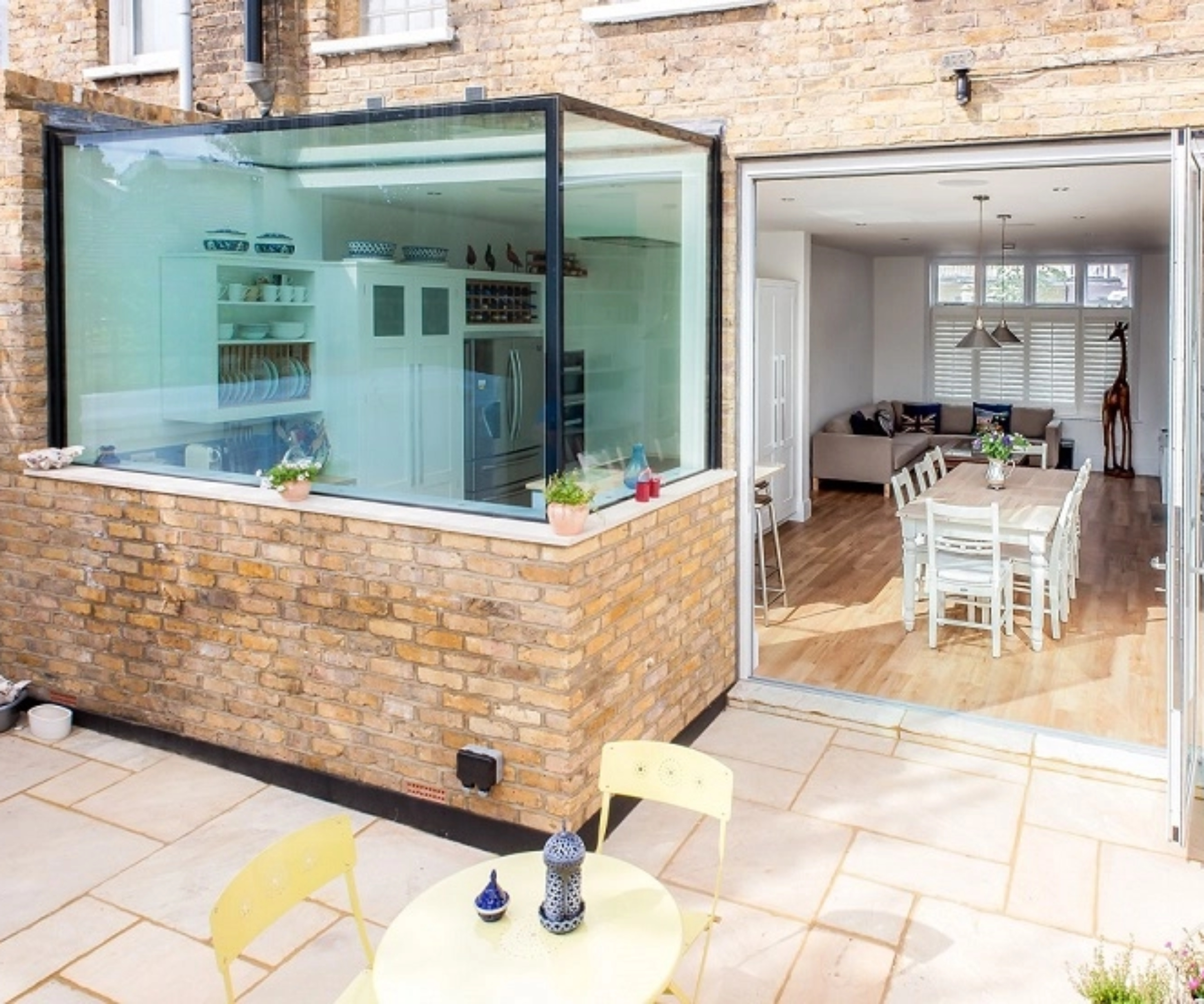
Using architectural glazing in your small kitchen extension ideas is a great way of flooding the area with natural light. This half glass, half brick extension idea only provides a tiny addition to the kitchen floorplan, but helps to bring light into the otherwise dark room.
North-facing kitchens are great candidates for using a serious amount of glazing, whether for a side return or rear extension idea, mainly because they don't run the risk of overheating when the sun does come out as they suffer from lower amounts of natural light than other directions.
7. Or add a full glass extension and change your zones
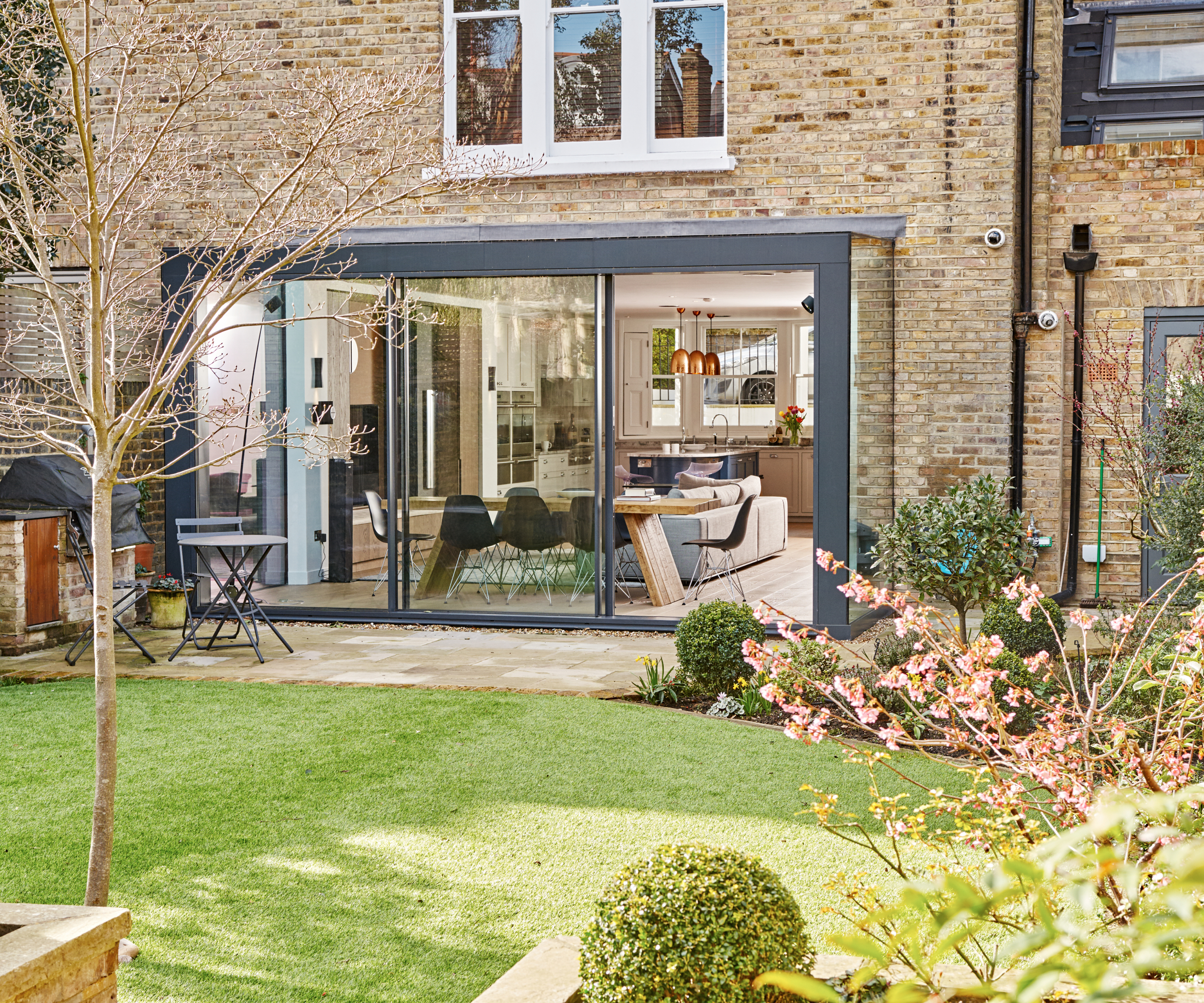
If on the other hand you're keen to add an extension that has only glass on its walls and roof, this won't always lend itself well to a kitchen. The lack of wall space for fitting a kitchen makes it, in general, an impractical approach.
The best solution? A a total switch in your open-plan zones. Move your kitchen to the rear of your extension and locate either your dining space or living room zone in the new glass addition.
Make sure you choose the right extension glass to avoid adding an unwanted sauna-like environment to your new, open-plan kitchen, and you should find yourself only basking in the glory of a job done well.
8. Don't neglect your kitchen ventilation – even in a small space
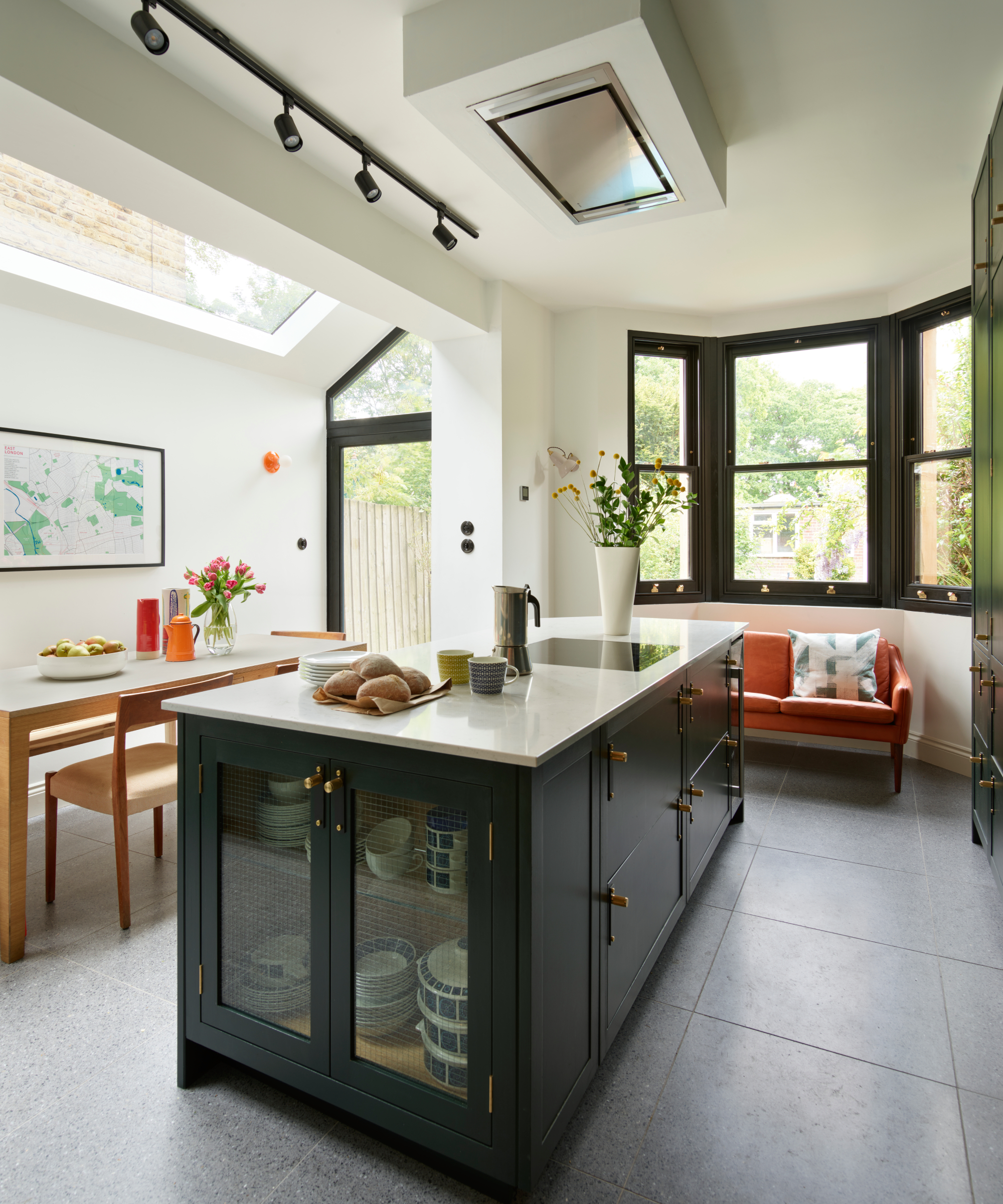
Simply because your small kitchen extension ideas are sized less generously, it doesn't mean you can cut corners on essential features such as kitchen extension ventilation.
You still need to ensure you have the right kitchen extractor fan in place, and if you can add natural ventilation in too, then you're on the path to success. Smells and odours, as well as moisture can quickly mount up in small spaces and need to be expelled in order to avoid problems with condensation or damp in the future.
Adding a hob to your kitchen island? Placing the extractor fan above will help dissipate any steam or smells.
Or, as an alternative to a ceiling or wall-mounted extractor, why not consider a down-draft extractor such as this Neff 80cm Downdraft Cooker Hood with Clear Glass design from John Lewis.
9. Design a small kitchen extension around a courtyard
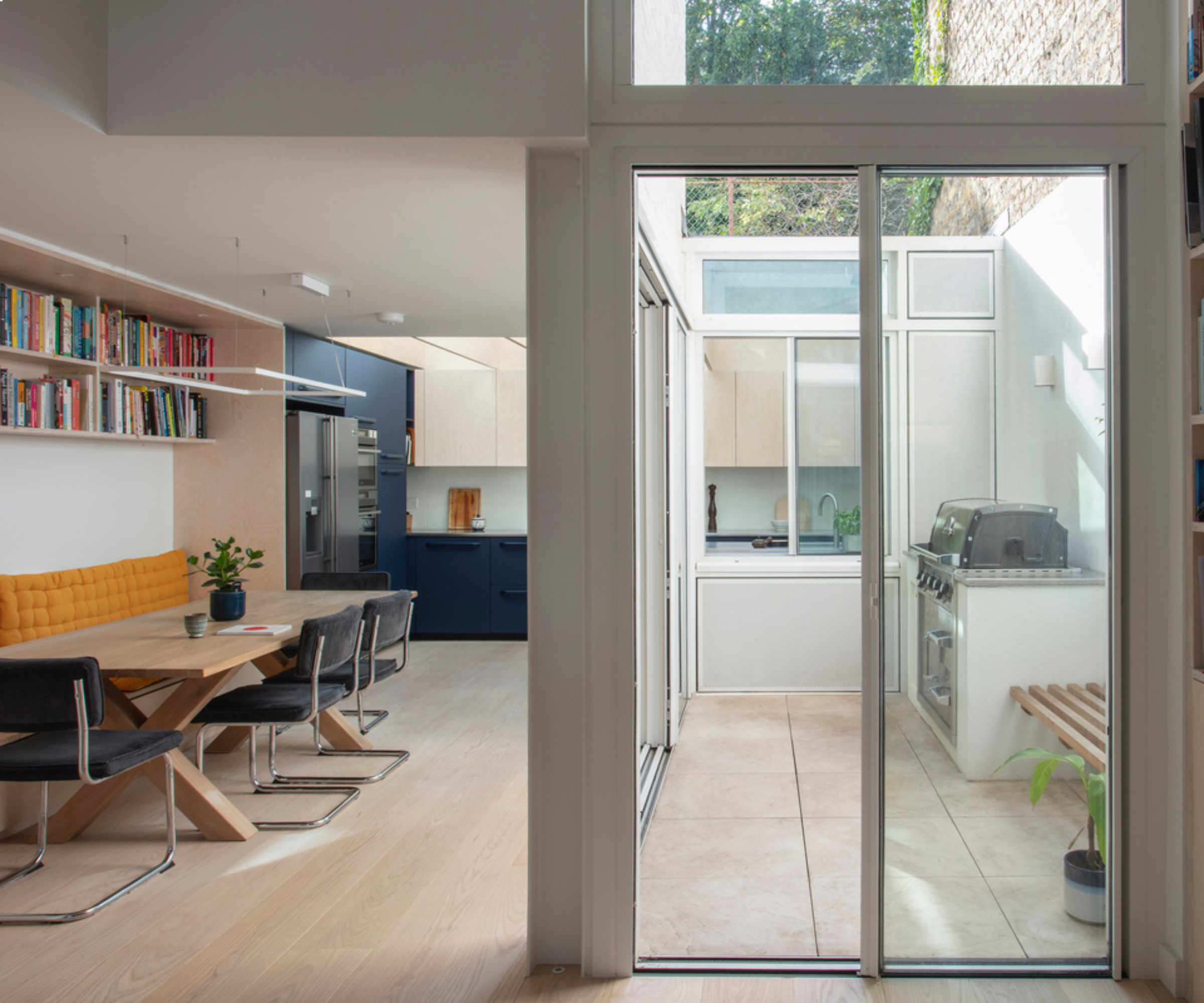
Although many terraced properties naturally look to a side return extension, if this is the space in your home which benefits from the most sunlight, consider switching your design around, as Yard Architects did with this end of terrace Victorian house.
“Early investigations showed that the current side return was the sunniest spot on the plot, benefiting from south-westerly sunshine for most of the year – whereas the rest of the garden was partially overshadowed by high boundary walls,” explains Simon Graham.
“We subsequently decided to free this area up to become an external courtyard garden idea and the focal point of the ground floor, and instead extend to the rear of the house,” he says.
“In order to benefit from the upwards view, the kitchen roof was designed to allow views of the trees and capture the sunlight. Large plywood fins were used to provide structural support, as well as filtering light, and full height sliding glass doors to two sides of the courtyard also provide a practical flow throughout the space,” he adds. “The practical sliding window at worktop level was also included to create a servery area to the outside.”
In terms of construction, the extension itself is a timber frame extension, built using prefabricated panels that slot together inside the existing brick boundary walls. “We chose this method as it had both environmental and cost benefits,” says Simon.
10. Incorporate angled windows for interest in a small space
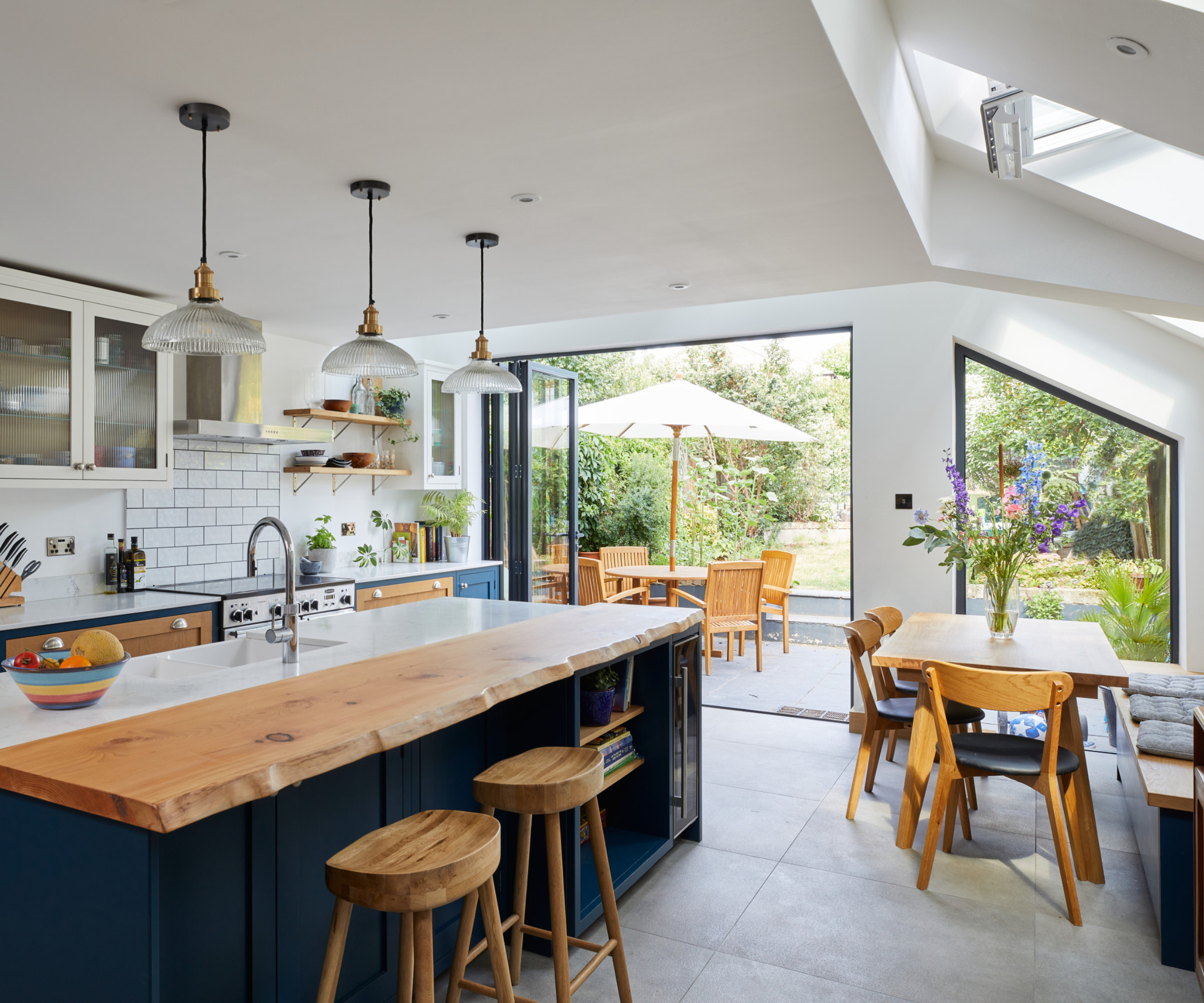
Small kitchen extension ideas generally involve finding clever ways to add as much natural light as possible to the heart of the home. With open-plan kitchen extensions still a popular design choice, we expect a lot from our kitchens that requires light.
Cooking, entertaining, homework, family meals, breakfast spots and socialising all take place in one space meaning it needs as much natural light as possible, as well as great small kitchen lighting ideas.
So, instead of sticking to regular rectangles or squares for the windows and doors in your small kitchen extension, embrace the angles of your roof design instead, bringing both light and architectural interest to your space.
11. Small side returns can be perfectly formed kitchens
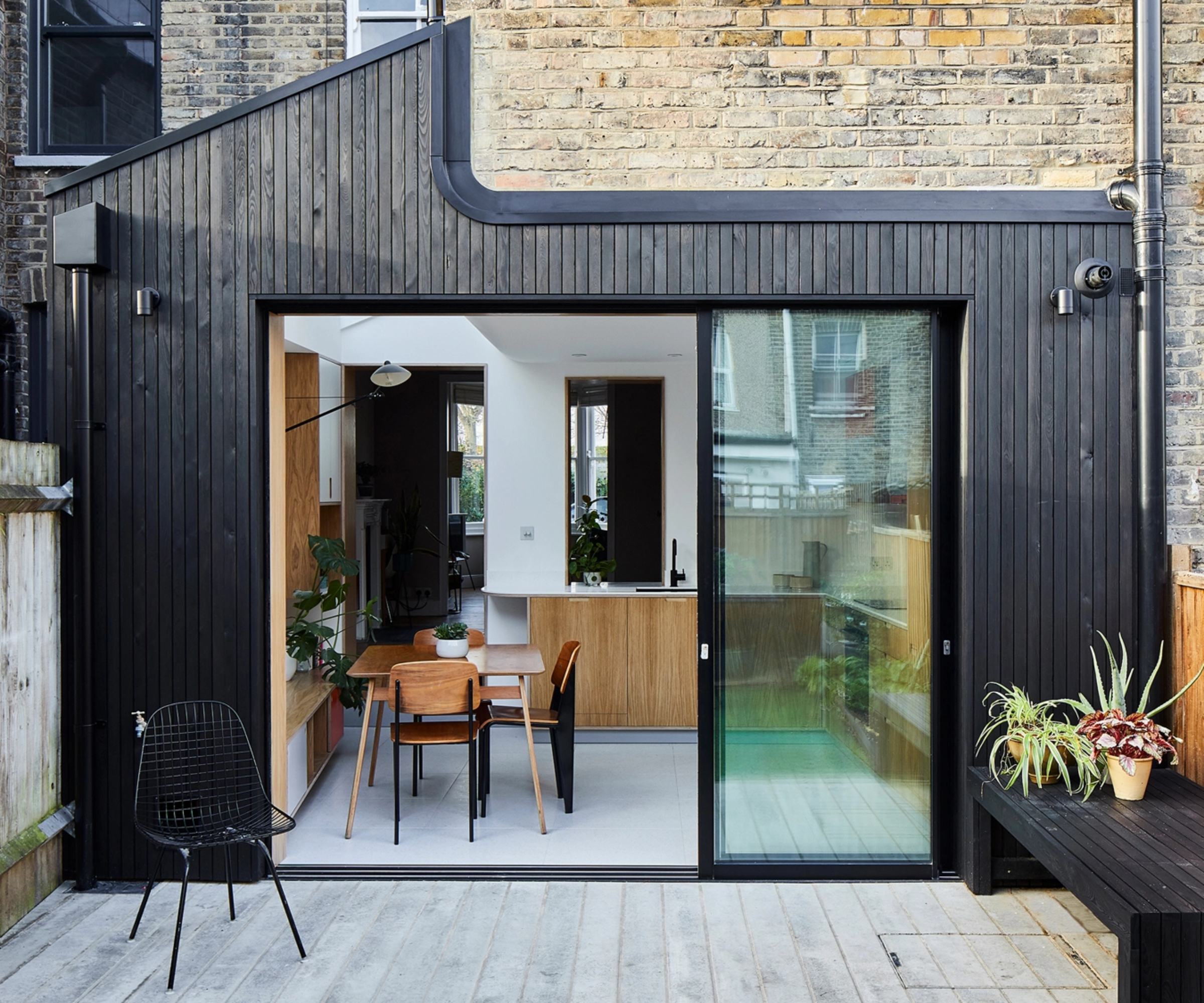
Side returns tend to be underutilised spaces in terraced or semi-detached properties, so extending out into one is a good way to add extra room into your kitchen without losing valuable garden space.
While a side return extension may only add as little as 3 or 4 square metres to your kitchen, the effect will be transformative, providing a better layout and the possibility to add a dining area and glazing to bring in more natural light.
Extending the facade of the side return extension across the rear of the property is again, another clever idea of making the space seem larger than it actually is.
12. Ensure there is still flow around the kitchen
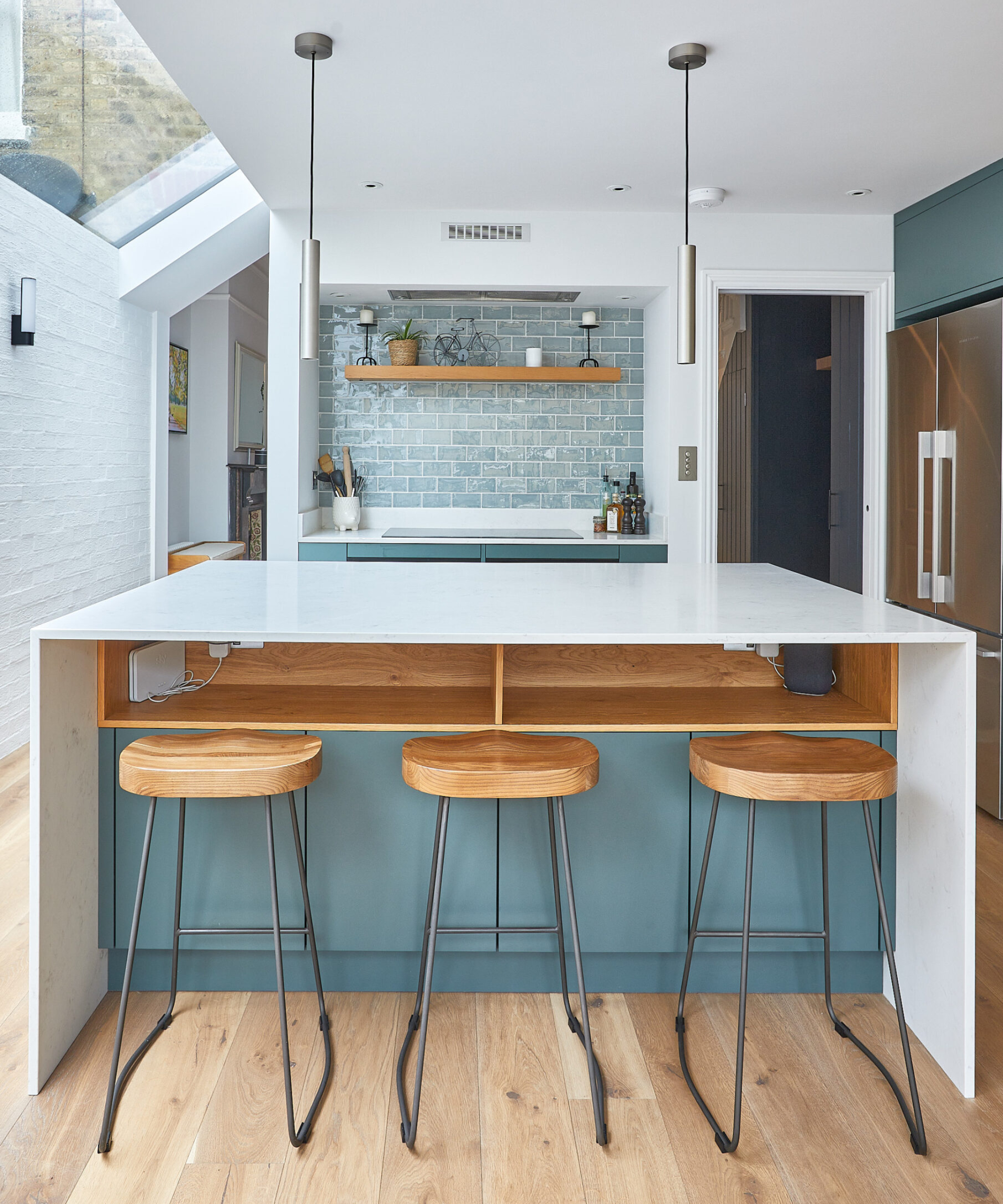
In a narrower space, it can be difficult to ensure there is sufficient space to move around which is why your kitchen layout ideas need to be thoroughly planned in a small kitchen extension.
While it can be easy to get carried away with images of wonderful space you see online or in magazines, "being realistic about what you can and can't achieve is one of the key factors in getting any kitchen design right, says John Place, owner and designer at PlaceDesign.
"Don't try to replicate something you have seen on instagram if the room size you're admiring differs dramatically from yours," recommends John. "I always tell clients when there is a problem fitting things in or making a small space work, you have to let the room win.
"The architecture to a degree dictates what you can and can't do and that should lead the design," says John, "which means if you are building an extension, once you have the architect's plans, get the interior space finalised before committing to the build.
"The design of the kitchen/living space may have an impact on the architecture so it is beneficial to do them in conjunction with each other. Adding a small extension may not give you the extra space you expect," he warns, "so it is always good to get the whole space thoroughly designed before the build starts.
"Once you see the interior design, you can then weigh up if the build is worth it or not," says John.

John started his career in furniture design and since then has worked as a designer with some of the biggest brands in the furniture and kitchen industry. In 2012, he set up PlaceDesign to draw from these 20 years of experience and works closely with his clients and a skilled team of tradespeople to create unique, bespoke kitchens.
13. Extend to the rear with floor-to-ceiling glazing
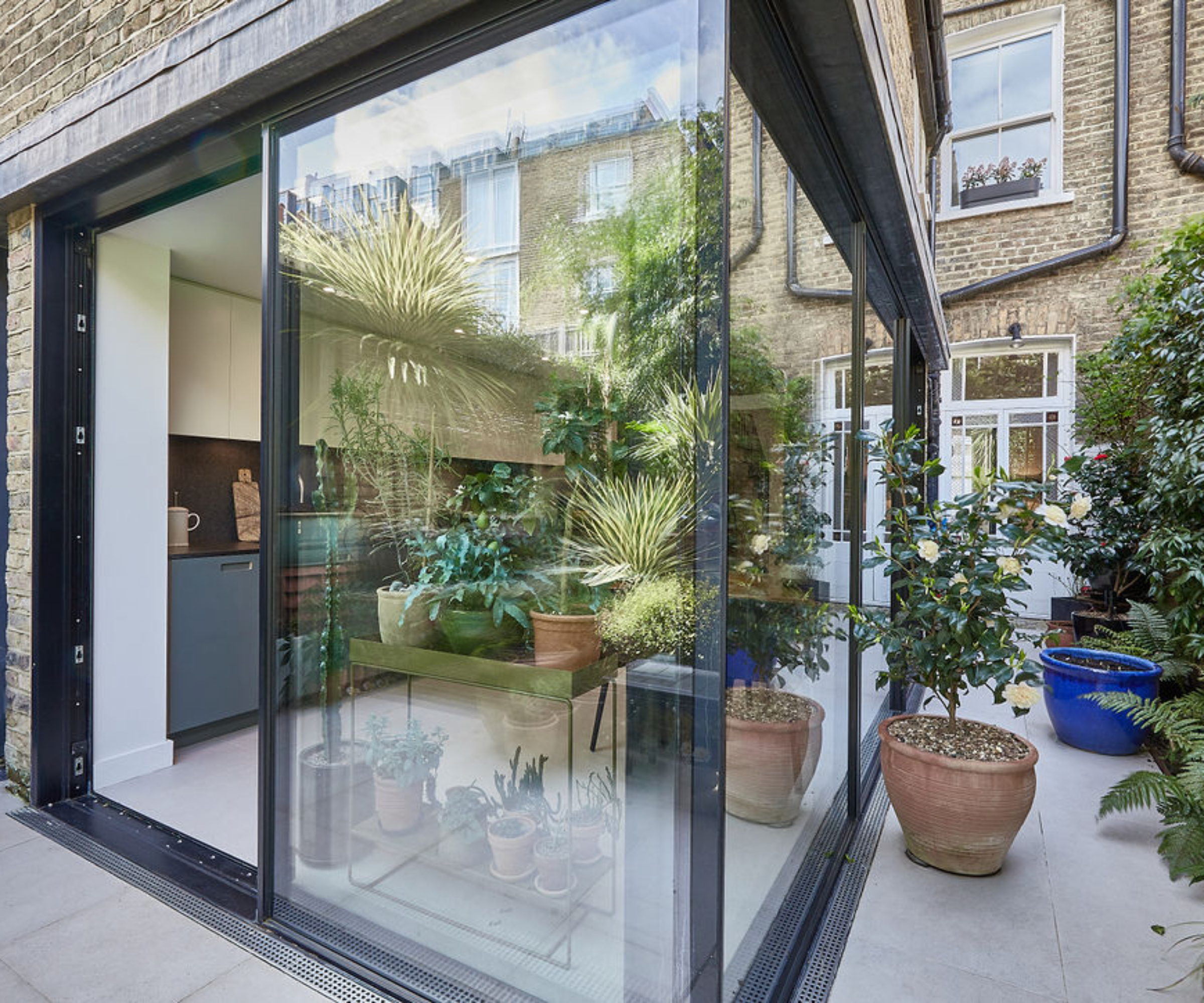
If you have budget to spare but only a small space to work with, you could add impact to your small kitchen extension ideas by choosing structural glazing for two of your external walls.
Include large sliding patio doors on both sides for an alfresco dining feel and turn your new and empty side return area into a green oasis with large evergreen planted pots.
When choosing your kitchen cabinets, it's likely a fitted kitchen vs freestanding one will work better in a space like this as you'll need to maximise all the available space along the remaining solid walls
14. Keep it streamlined for easy sightlines
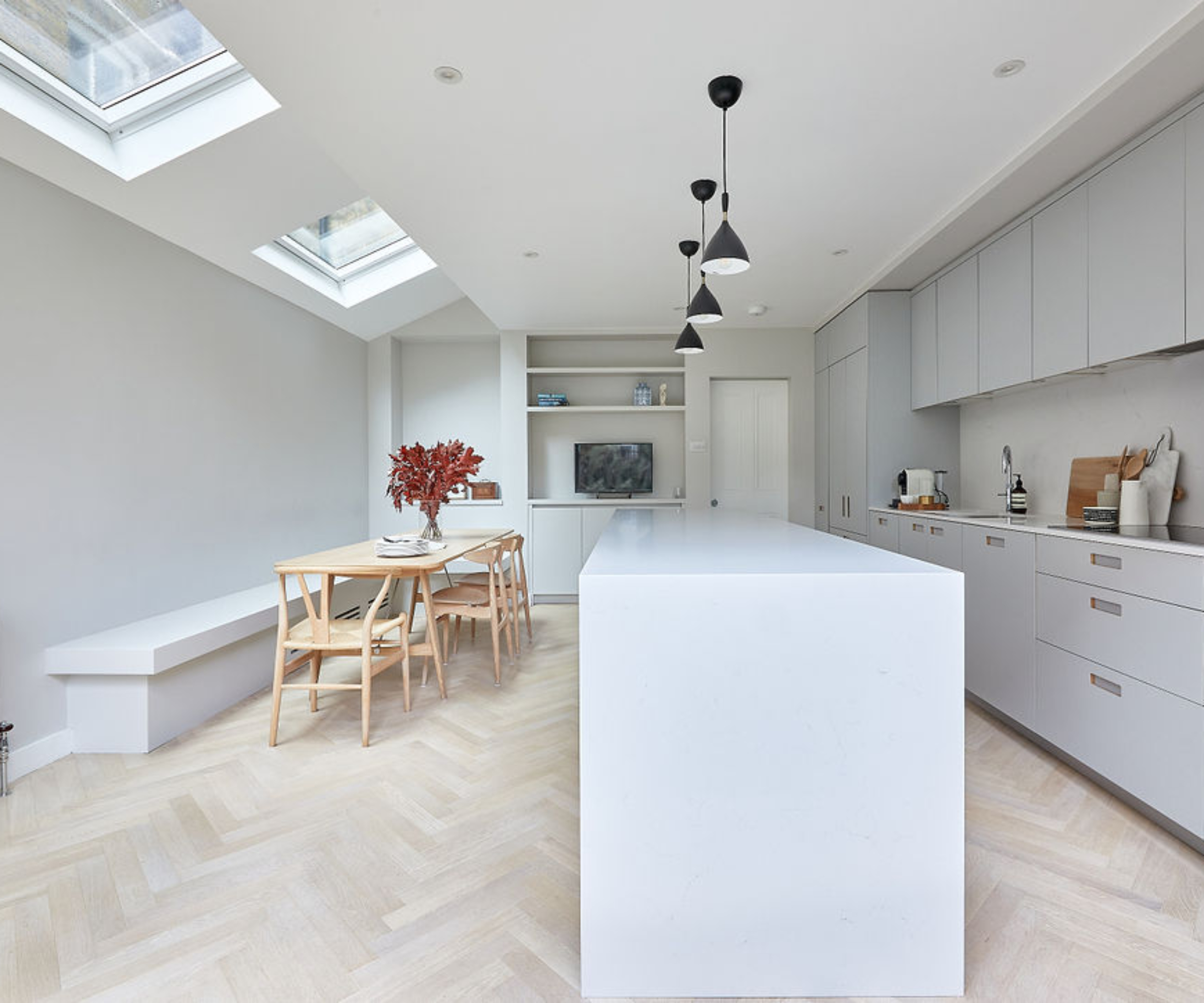
Although this kitchen extension is fairly generous in size, it has design aesthetics that would work equally as well in a small kitchen extension.
"In smaller kitchen extensions, we often focus on long, uninterrupted runs of cabinetry, well-proportioned islands that offer working space without overwhelming the room, and thoughtful sightlines," confirms Richard Davonport.
"Natural light becomes even more important here too," he adds, "so rooflights should be considered early in the design process, as they help the kitchen feel generous regardless of its footprint."
A simple combination of white, pale grey and light wood, combined with skylights, strong pendant kitchen island lighting and a neat built in seating bench along one wall make this a great masterclass in modern kitchen ideas.
15. Match your bricks for a seamless exterior
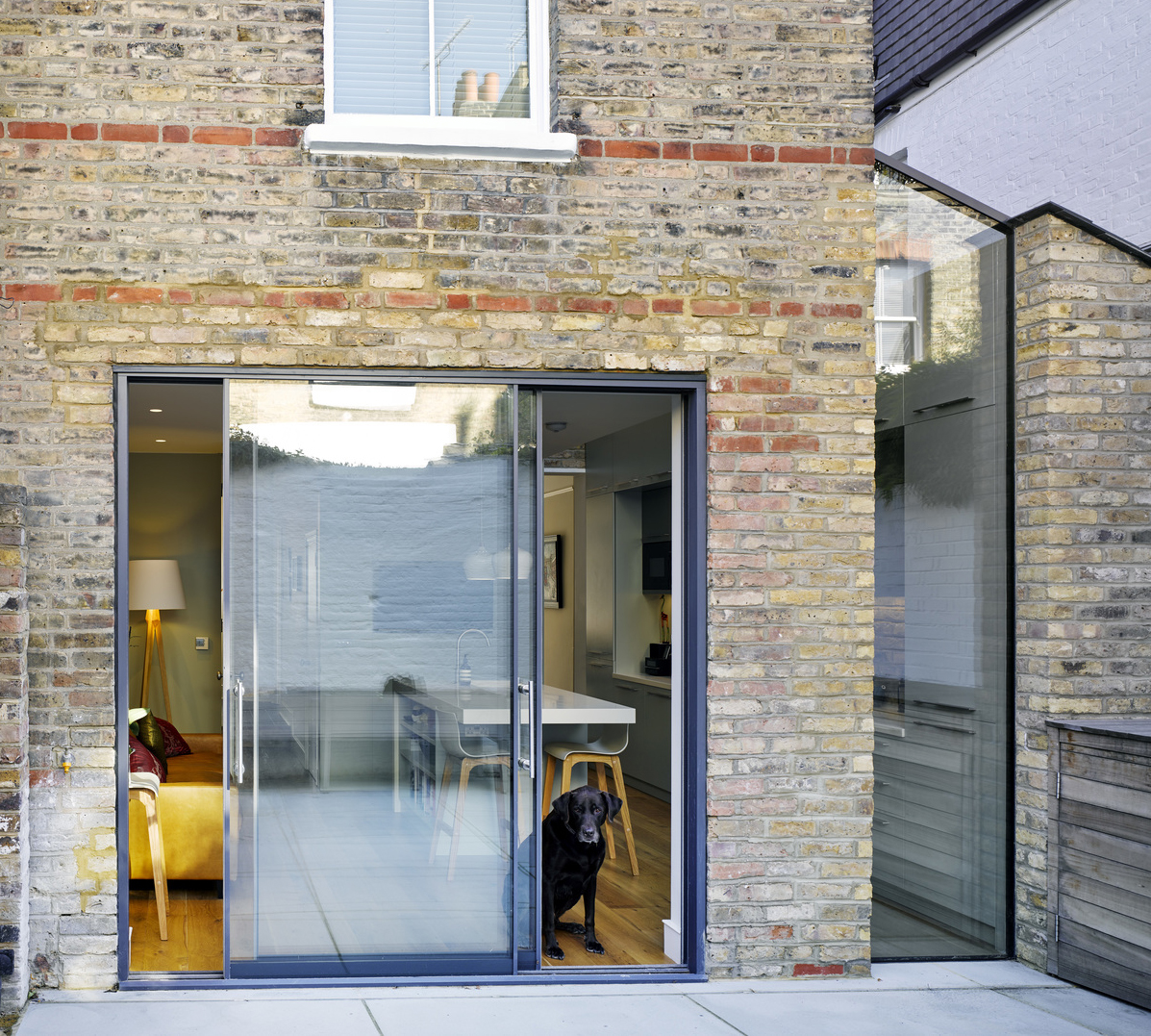
One approach when designing a small kitchen extension is to match materials to mitigate its visual impact on the existing house. Finding reclaimed bricks that match perfectly is difficult but can be done, while there are also options such as brick tinting that can help unify a new extension with this existing house.
This is an option that is more likely to work with a small extension than a larger kitchen extension, as the amount of materials used will be minimal, especially if the design incorporates large expanses of glazing, such as this one which has a glass section cut through the middle which means any small variations in finish will be less noticeable.
16. Consider a small orangery or conservatory
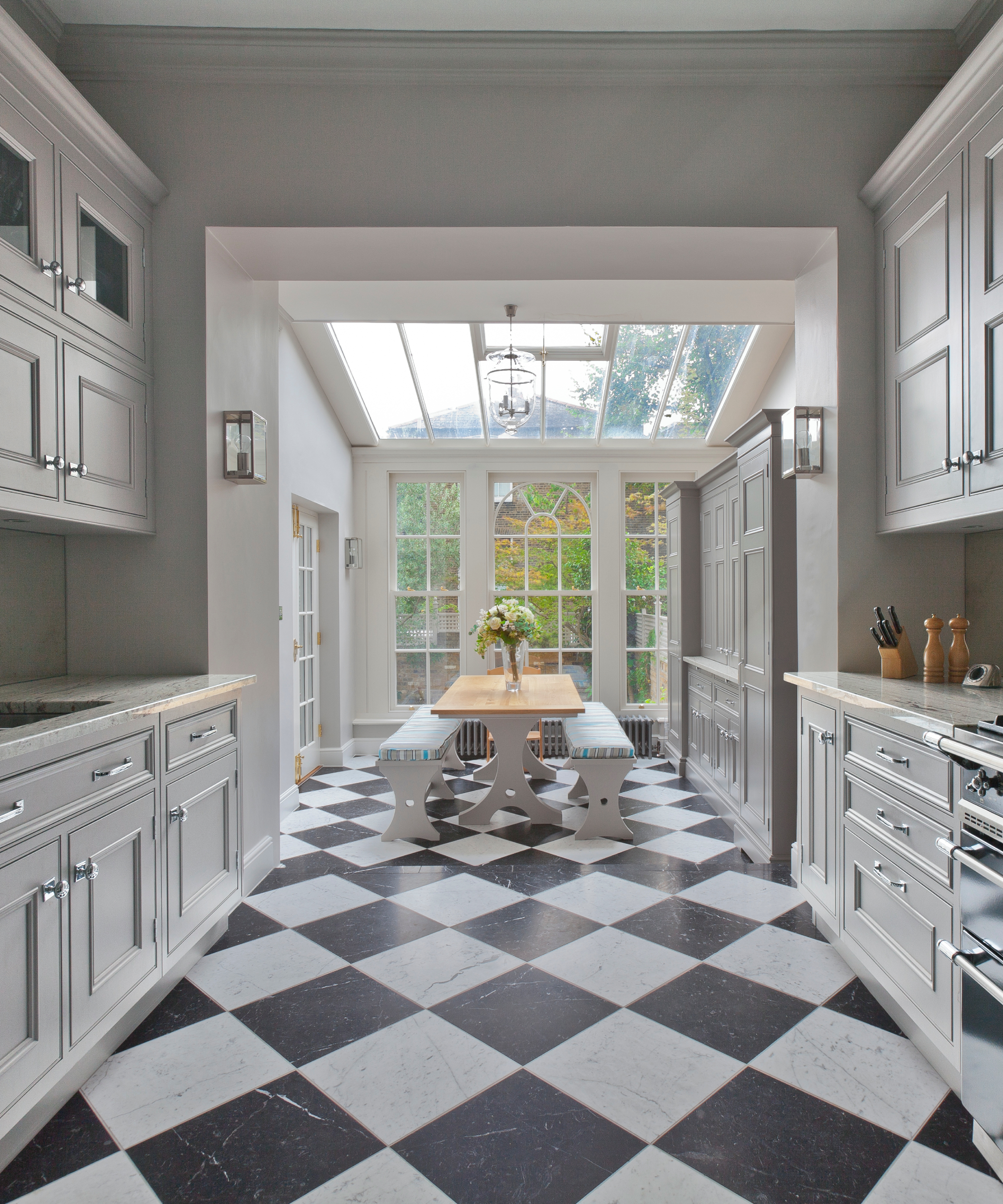
When extending a small kitchen to add a dining or living space, an orangery or conservatory is an idea to explore that will bring plenty of natural light into your home.
However, a conservatory should be carefully specified and positioned to ensure your space doesn't overheat in summer or leak too much heat during the winter months.
This design from Vale Garden Houses helps to provide the homeowners with valuable extra kitchen storage, a kitchen-diner like space and a far closer connection with the garden outside.
Our experts final advice for small kitchen extension ideas?
"In small kitchens, whether they include an extension or not it is always important to boil it down to the priorities," says John Place. "Why are you doing the work? What do you hope to achieve? It isn't always the same and every client I see is different," he says.
"For example a family with young children may prioritise being able to see them while they are in the kitchen and so the dining table is positioned close by. Another client may want a bar area as a priority. Understanding needs and prioritising which ones are the most important will then enable us to look at the space available and see just how hard we can make it work."
Not being put off by the physical size is also key, adds Sebastian Aronowitz. "A small kitchen extension still provides you with the opportunity to reconfigure the layout of the kitchen and incorporate features that you’d otherwise not be able to include.
It might be simply that you’d like a wider fridge and some additional worktop space, or it could be that you’d like an area with more natural light to prepare food. Planning in advance how you’ll use the additional square metres, will always help you create the most impactful space," he says.
This will also include choosing the right kitchen appliances you'll need to make your kitchen function. However, with these taking up a considerable amount of space, you'll need to buy well. Do your research by checking out our guide to the best appliances for small kitchens.

Sarah is Homebuilding & Renovating’s Assistant Editor and joined the team in 2024. An established homes and interiors writer, Sarah has renovated and extended a number of properties, including a listing building and renovation project that featured on Grand Designs. Although she said she would never buy a listed property again, she has recently purchased a Grade II listed apartment. As it had already been professionally renovated, she has instead set her sights on tackling some changes to improve the building’s energy efficiency, as well as adding some personal touches to the interior.
