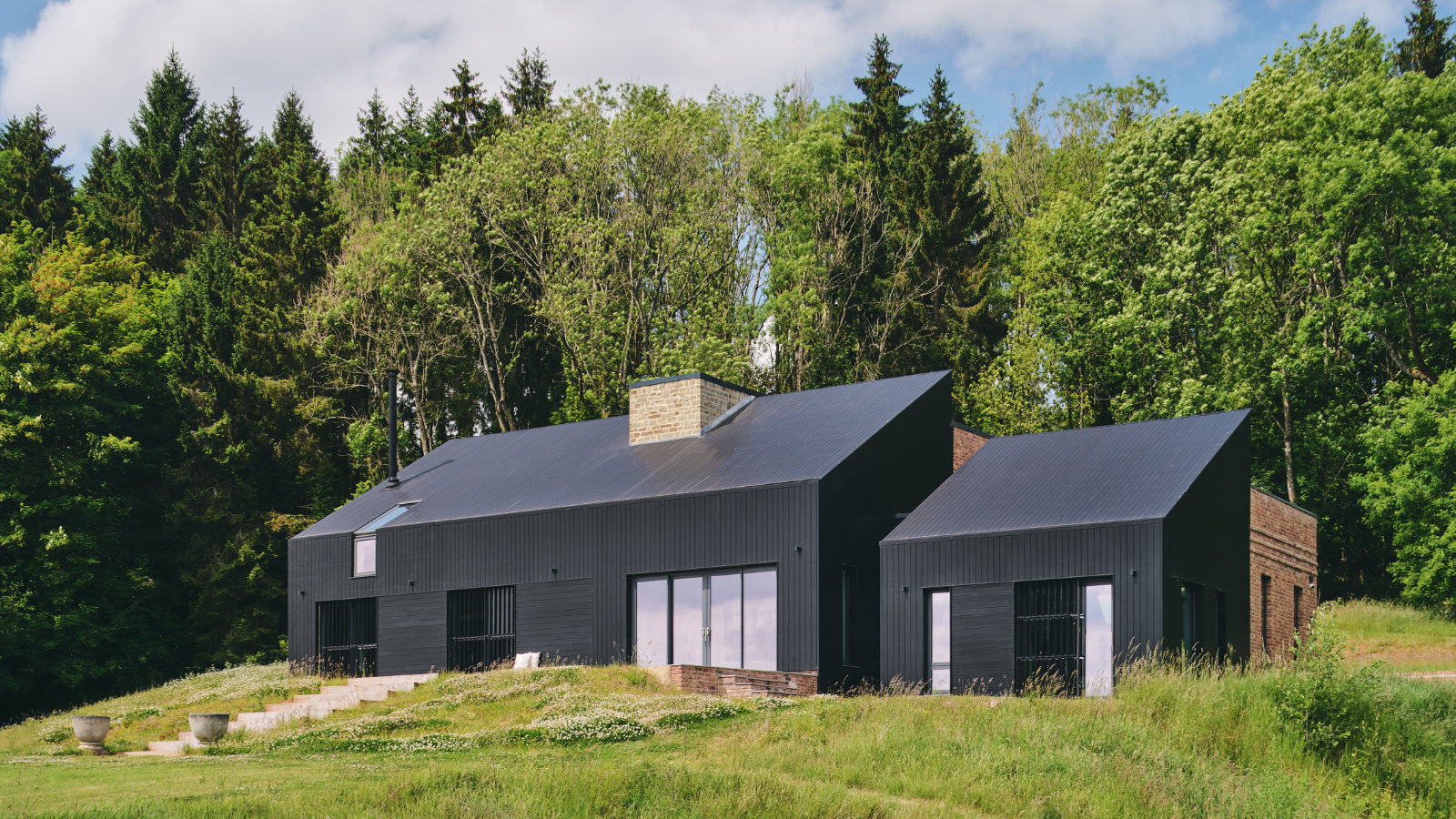13 small kitchen diner ideas for a stylish but restricted eating space
Worried a small kitchen diner may mean sacrificing style over space? We're here to show you that small can be beautiful
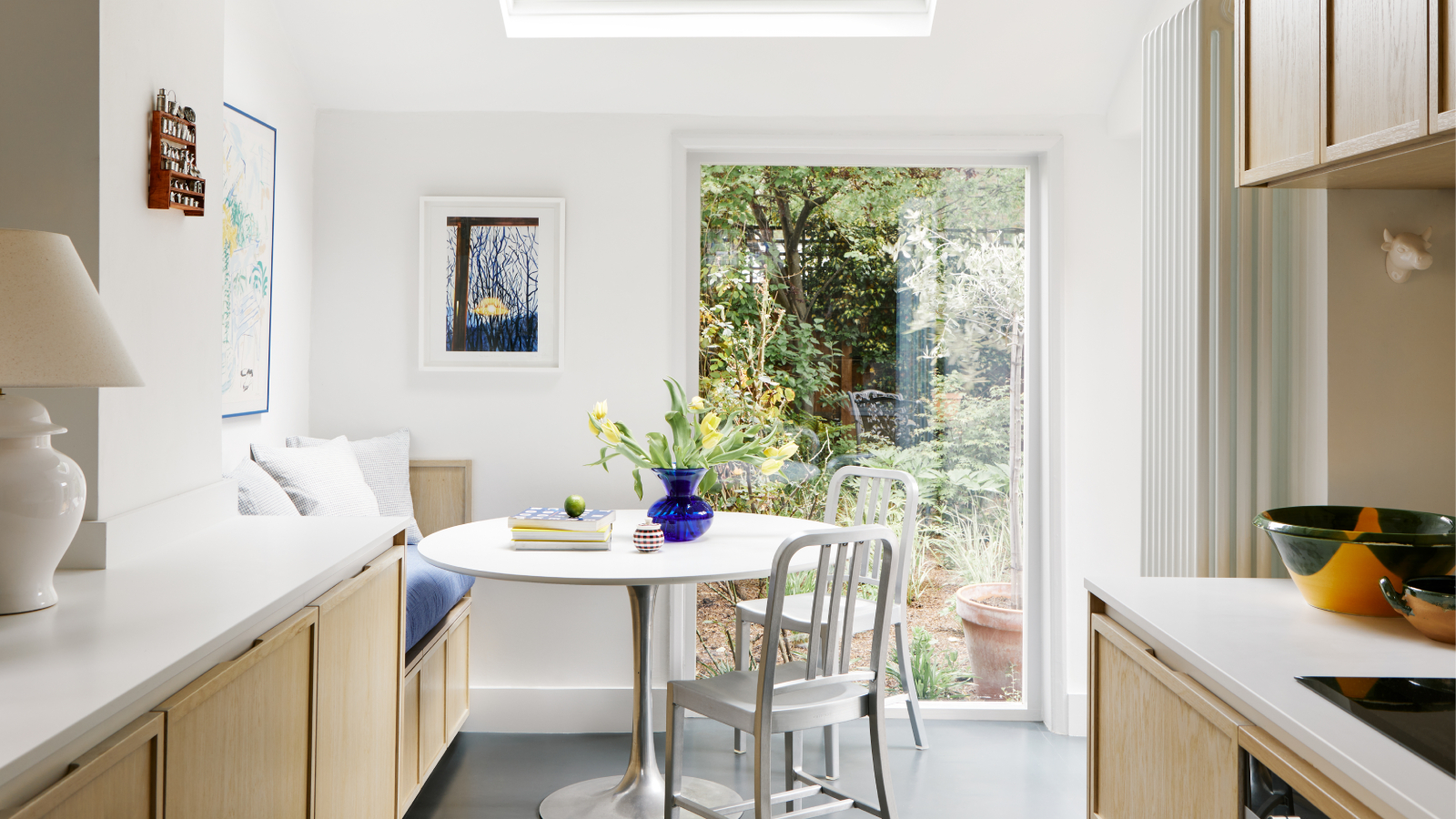
Squeezing a dining area into a compact kitchen can seem challenging when more practical matters such as storage need to take precedence. But with some clever kitchen design approaches and a mindset for maximising the available space, small kitchen diner design ideas can still allow you to cook and eat in harmony.
From simple design tricks to storage solutions, there are ways of making even the most petit of kitchens work hard. We're here to show you how.
1. Add a small return to your kitchen island
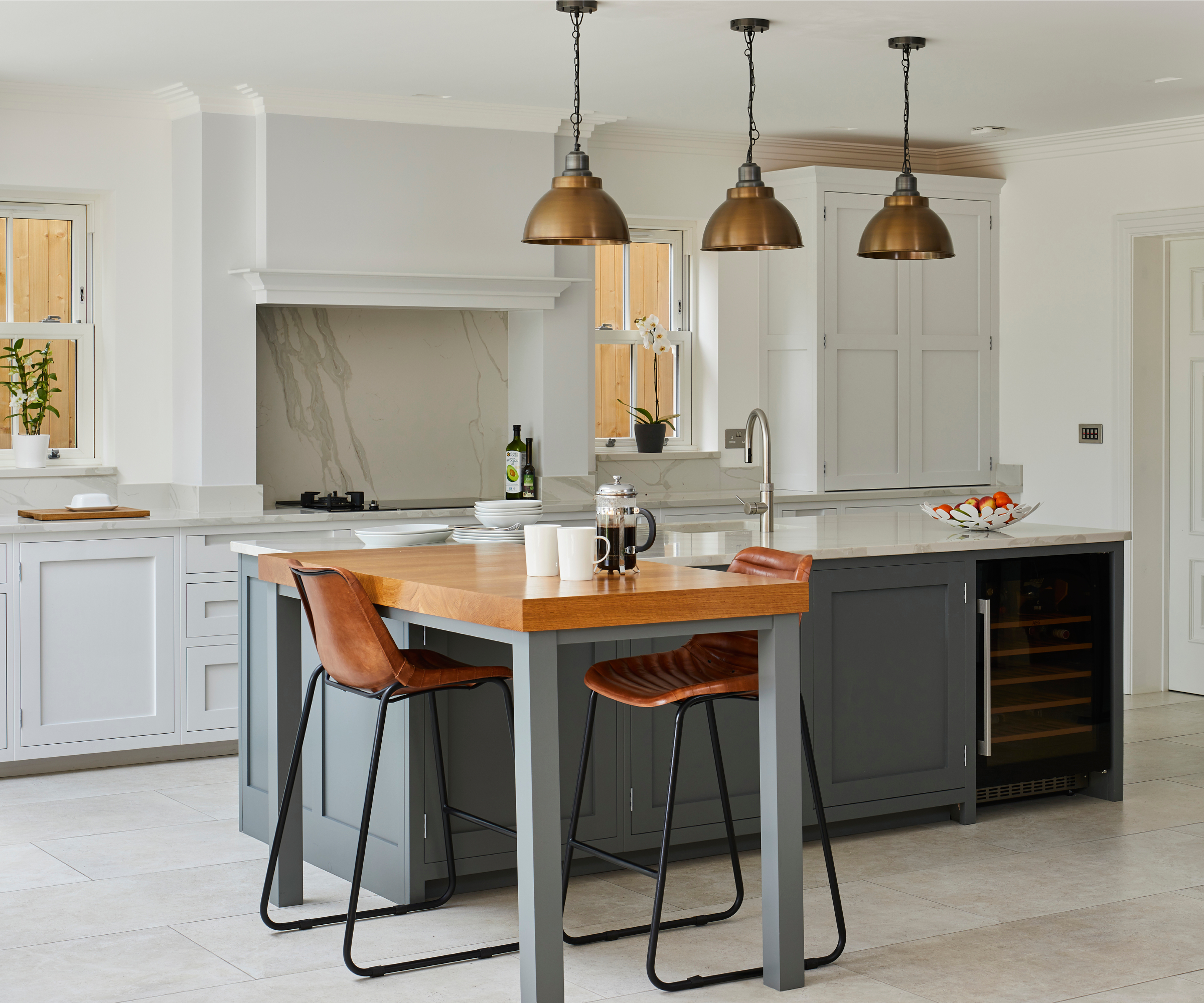
In a galley style kitchen with a neatly formed island, add a small return with a worktop in a different material. Avoid placing bar stools opposite each other to give more leg room when there's just two, but ensure it's wide enough for more place settings in case of extra guests.
Using a contrasting material will also help to clearly define the diner area and make a visual distinction that adds to the sense of space.
2. Use a window seat as a dining spot
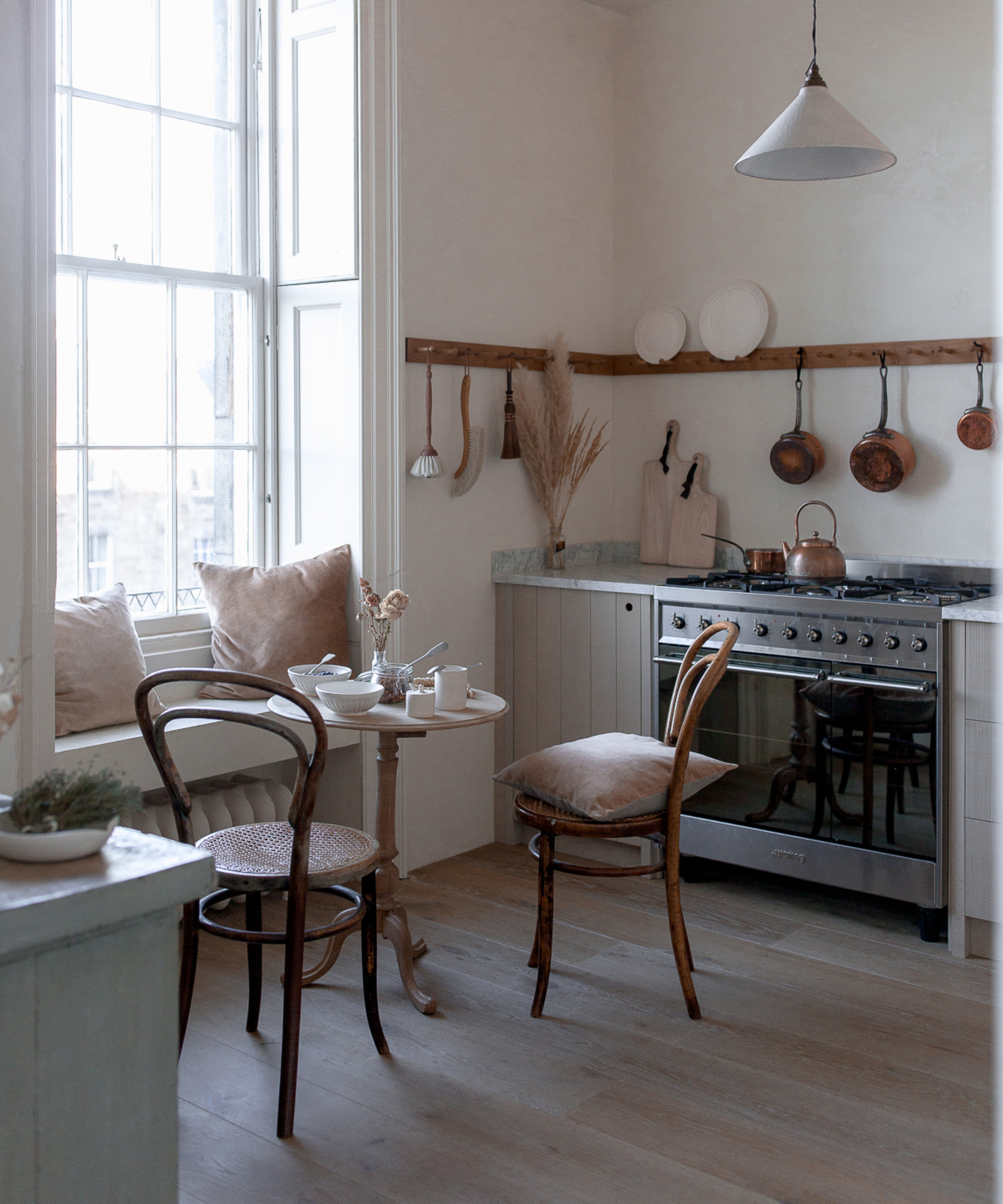
In a room with large windows, take advantage of a lower windowsill to add a bespoke padded window seat. Combine with a small round table and some extra chairs for a cosy dining area that's perfect for breakfast, coffee breaks or even a quick evening bite.
3. Choose glass-fronted cabinets
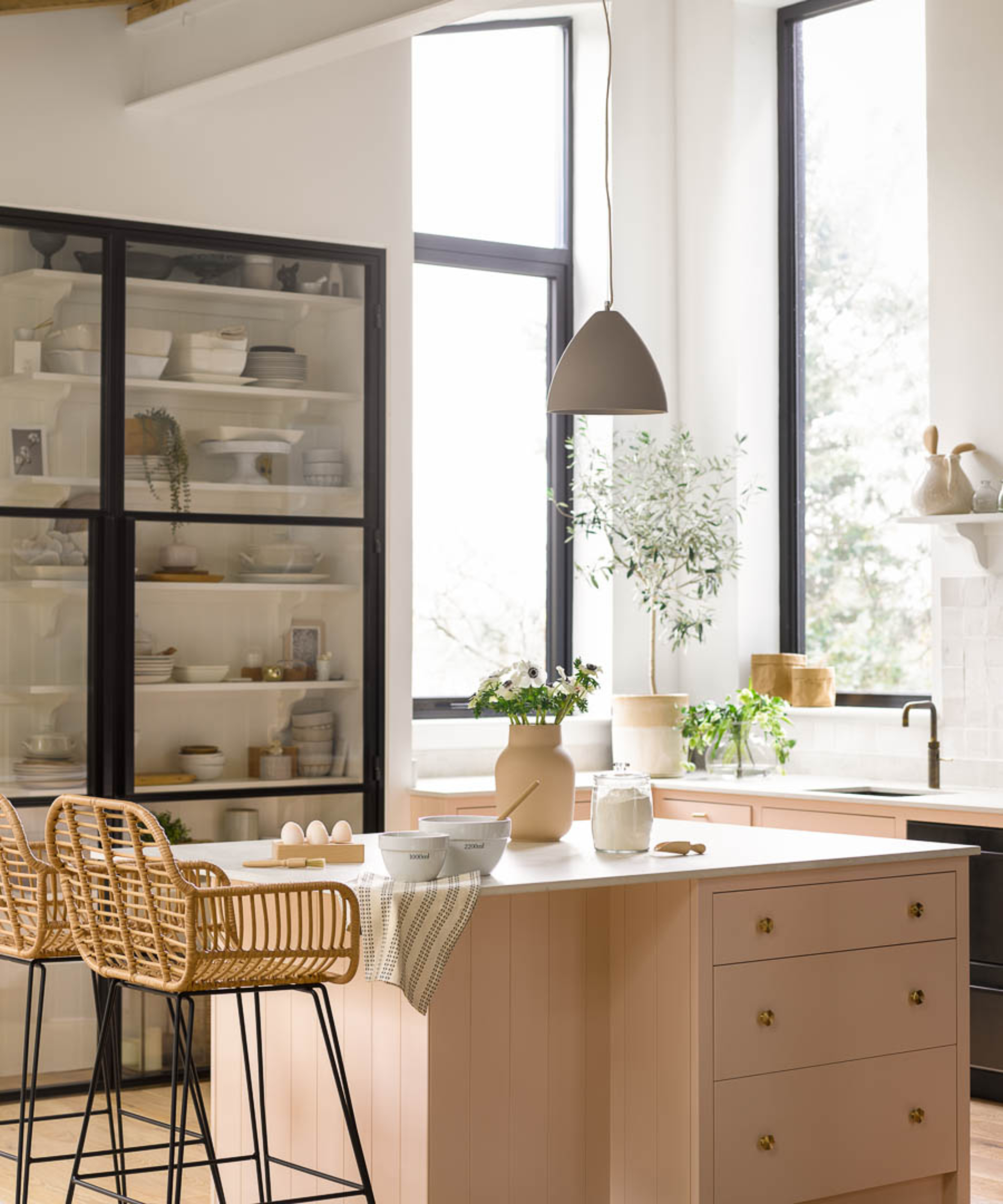
Glass fronted cabinets can make a great addition to a small kitchen diner where storage and seating often compete with the available space.
When it comes to making the most of your space, "tall cabinets on one side with the opposite wall left empty, or with open shelving only, will give the illusion of space," says Tom Howley designer, Sophie Hartley.
Bring your dream home to life with expert advice, how to guides and design inspiration. Sign up for our newsletter and get two free tickets to a Homebuilding & Renovating Show near you.
To avoid it looking too cluttered or busy, match the tones and colour of the cabinet contents to the interior colour of the cabinet.
4. Use white, but add a pop of colour
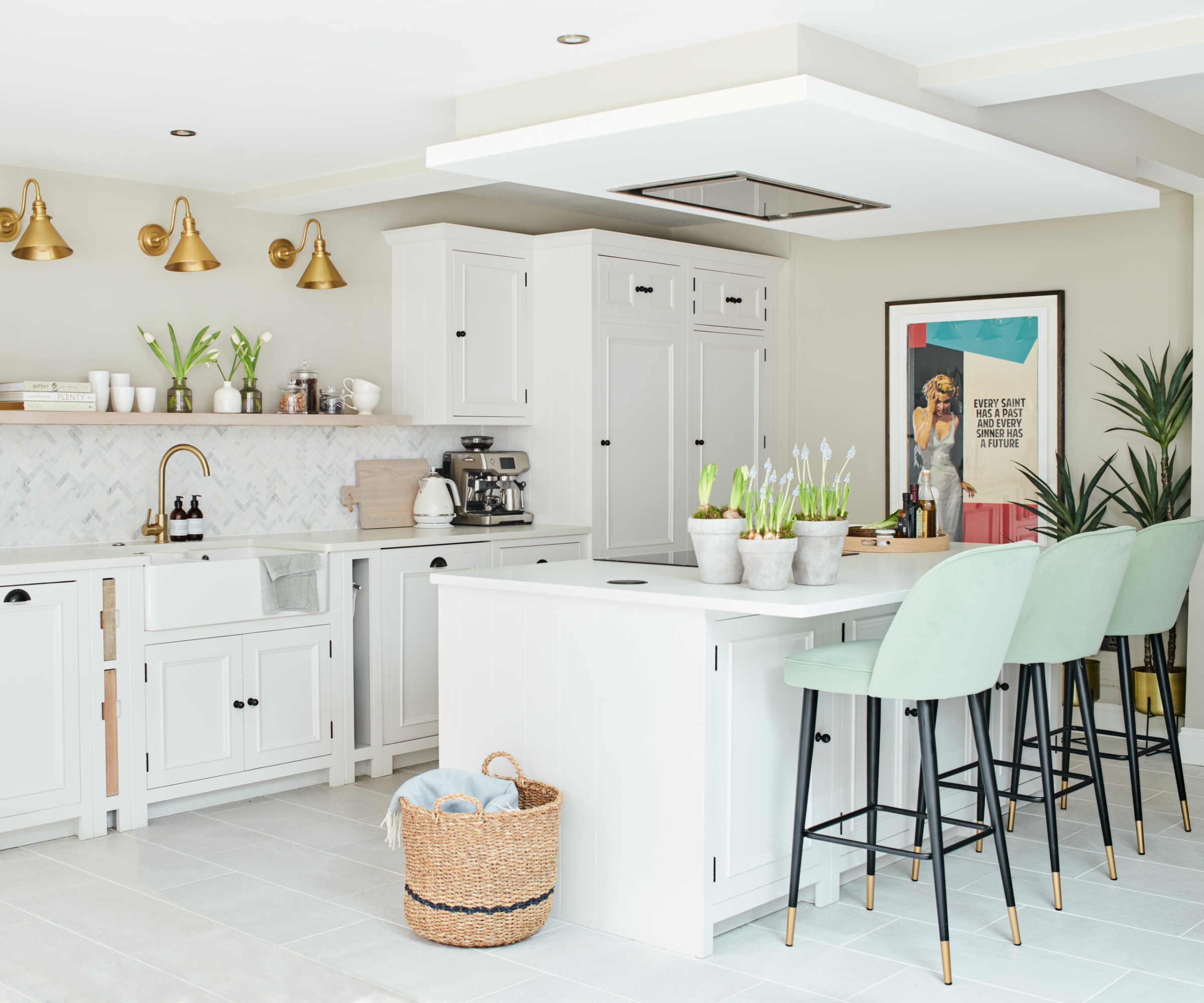
When it comes to white as a colour choice for kitchen diner ideas, nothing beats its ability to bounce light around a room, But while it's a timeless and clever choice for a small kitchen diner idea, it also carries the risk of creating an environment that's somewhat sterile in style.
The good news is, this is easily avoided with the addition of coloured cabinet handles, brightly coloured artwork and stools. We love how these mint green stools, with high backs have been used to create a dining space that feels not just fun, but also comfortable in design.
5. Install floor to ceiling glazing and skylights
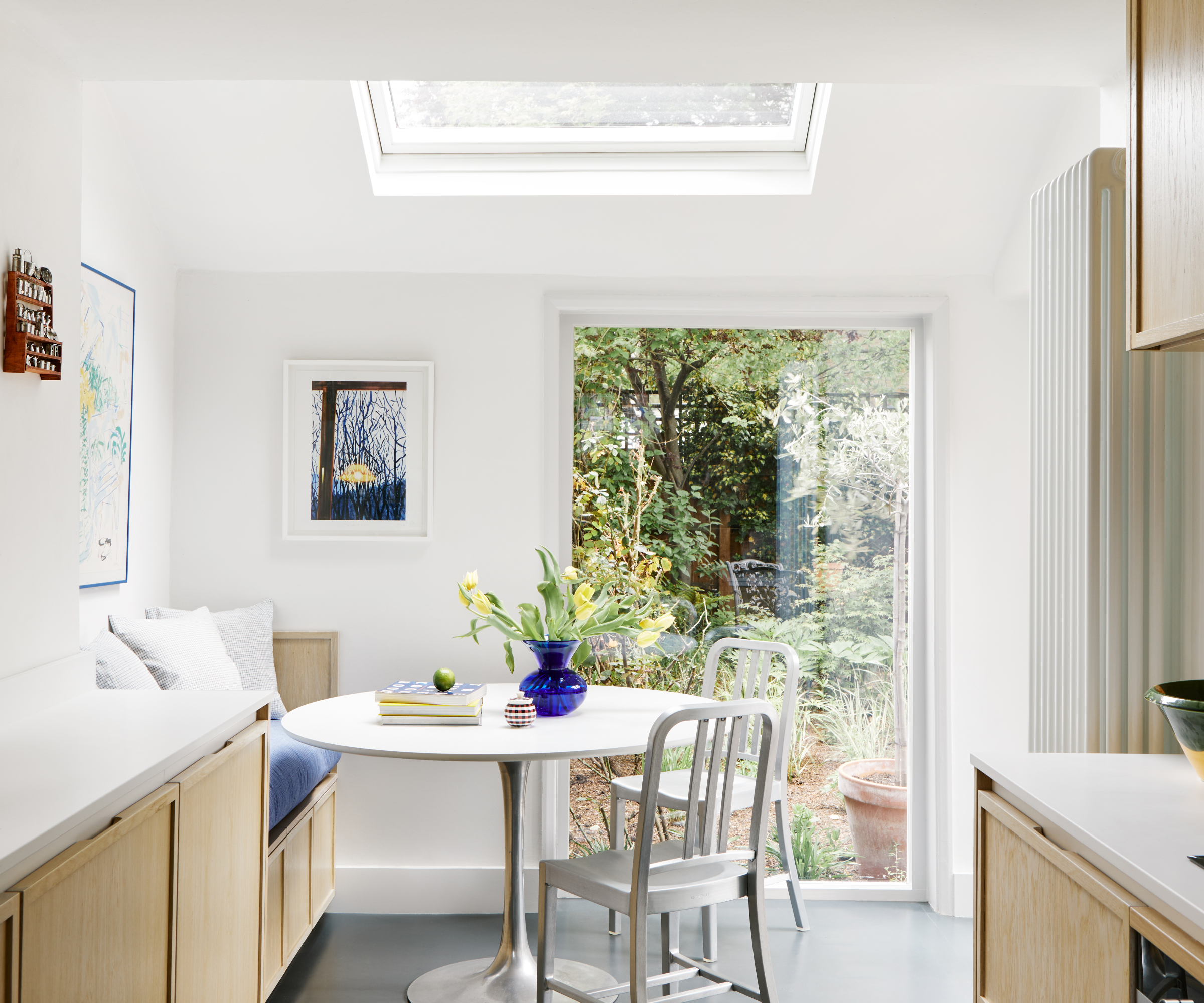
Nothing makes a small space look bigger than the addition of natural light. Follow the principles of this small kitchen diner idea which incorporates a fixed floor to ceiling glazed panel as well as a skylight. Flooding the space with light not only ensures a bright dining area, but also helps draw your eye towards the end of the room, thus creating an increased sense of length.
And for a masterclass in visual tricks, note the use of a piece of art incorporating a window. From a distance you'd easily be fooled into thinking it was another view outside.
6. Super short of space? Try adding a shelf
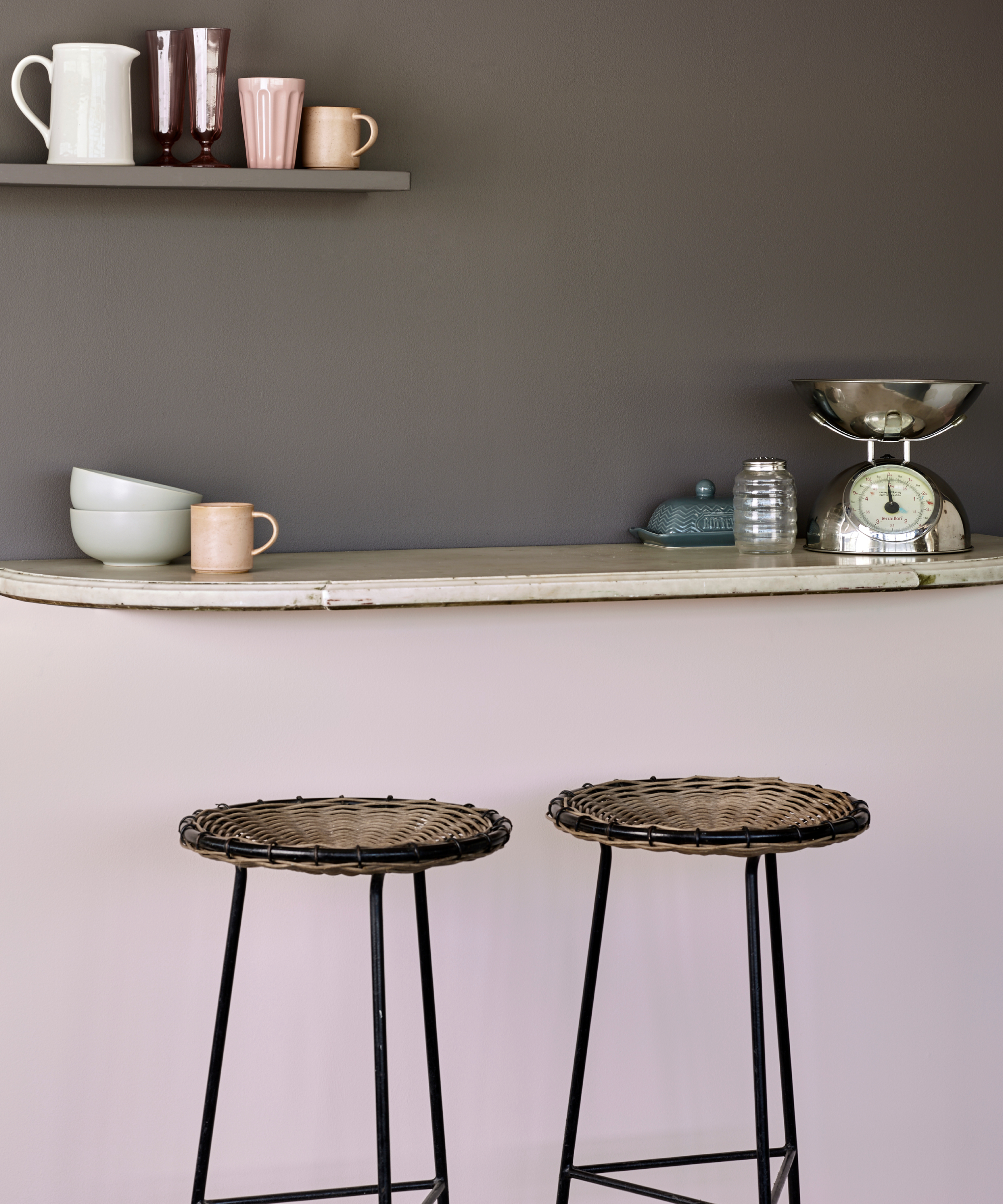
If the only space you have left in your kitchen is a small stretch of wall, create a small kitchen diner with a shelf and two stools. Curve the edge of the shelf to help circulation around the space and define the area with two contrasting shades of paint.
Add another small shelf at a higher level for refreshment essentials and you've got a small kitchen diner idea without having to call upon your existing kitchen cabinets for storage solutions.
7. Add height with a tall round table
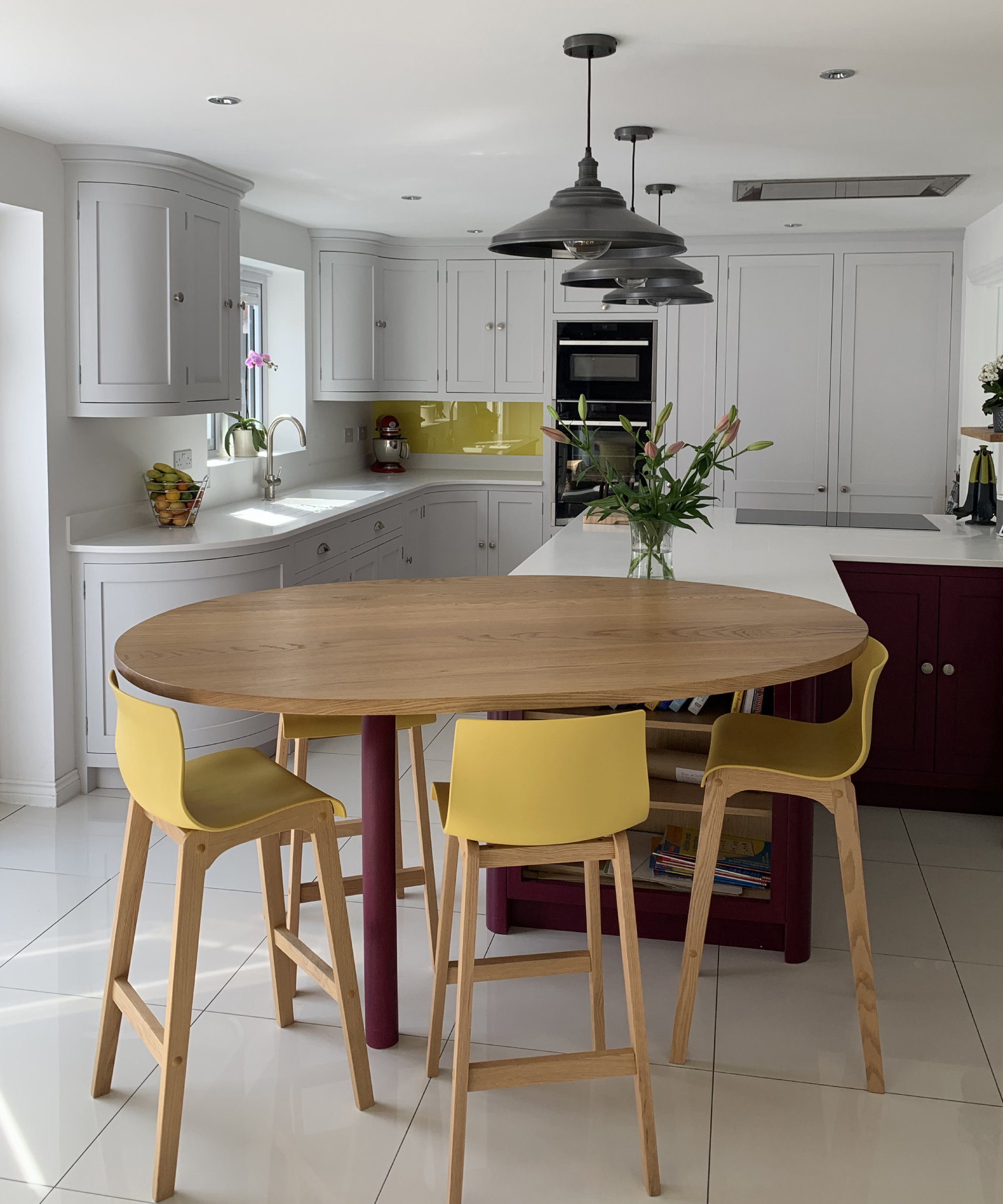
If the space at the end of your kitchen units needs to be kept open for access, be clever with your levels. Instead of squeezing in a standard height table, add a tall one that's high enough to slot over the worktop and can be positioned to one side.
Using a round table rather than rectangular or square, also helps to create a more natural flow around the kitchen and will work well in a small kitchen diner with curved cabinets and worktops like this one.
8. Kick back with a kick-in
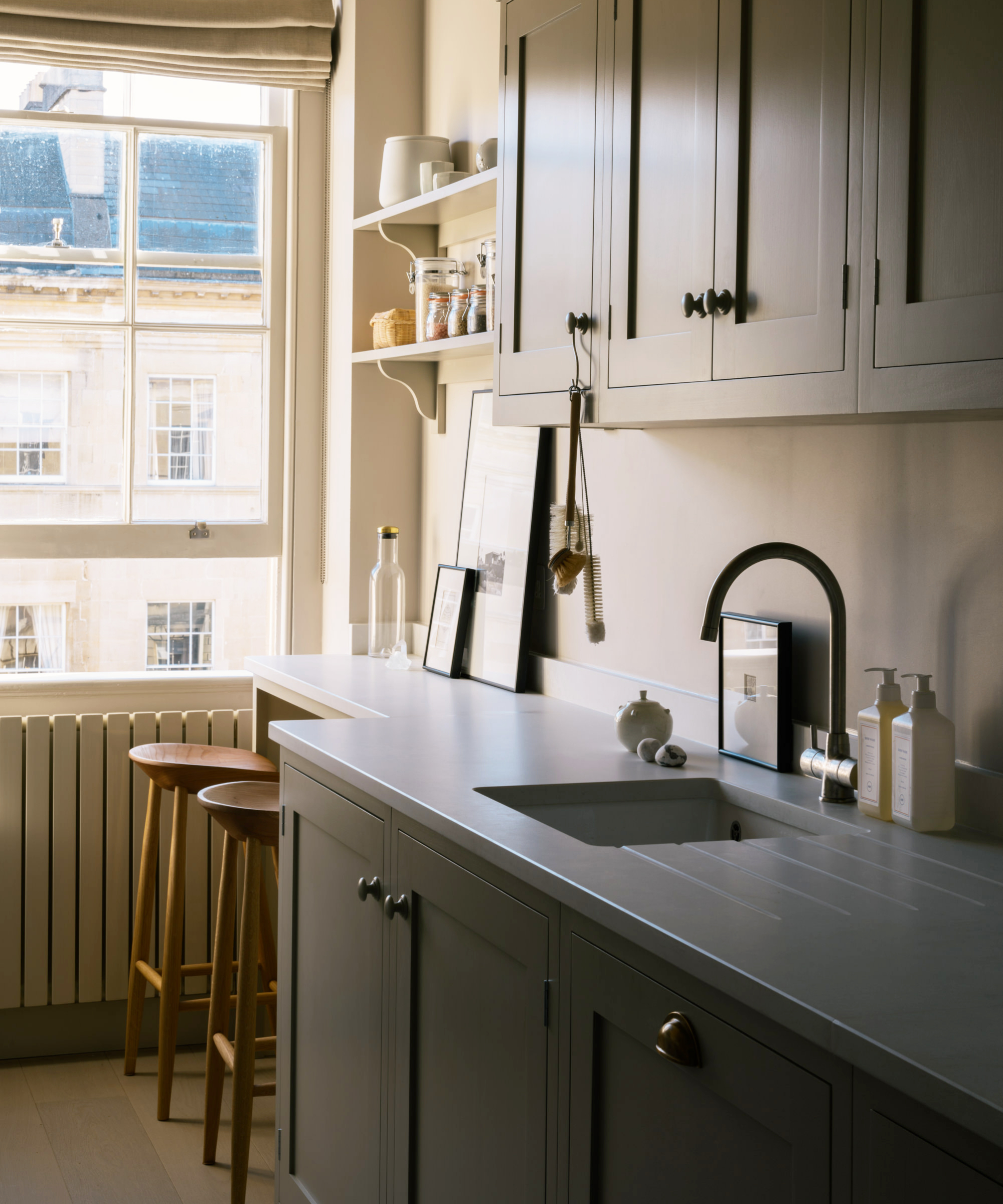
Long narrow kitchens can be challenging when it comes to small kitchen diner ideas, especially when there's a window at the end. While a window seat may provide a solution, if there's a tall radiator already in situ, changing your heating may not be an option.
Instead, arrange for your worktop to be run to the end of the room, but with a minor adjustment to the depth past the kitchen units. Reducing the size will still allow sufficient space for dining, but will mean your seating doesn't jut out past your cabinets, as this would visually truncate the space and make it seem smaller.
9. Use narrow larder units for maximum storage
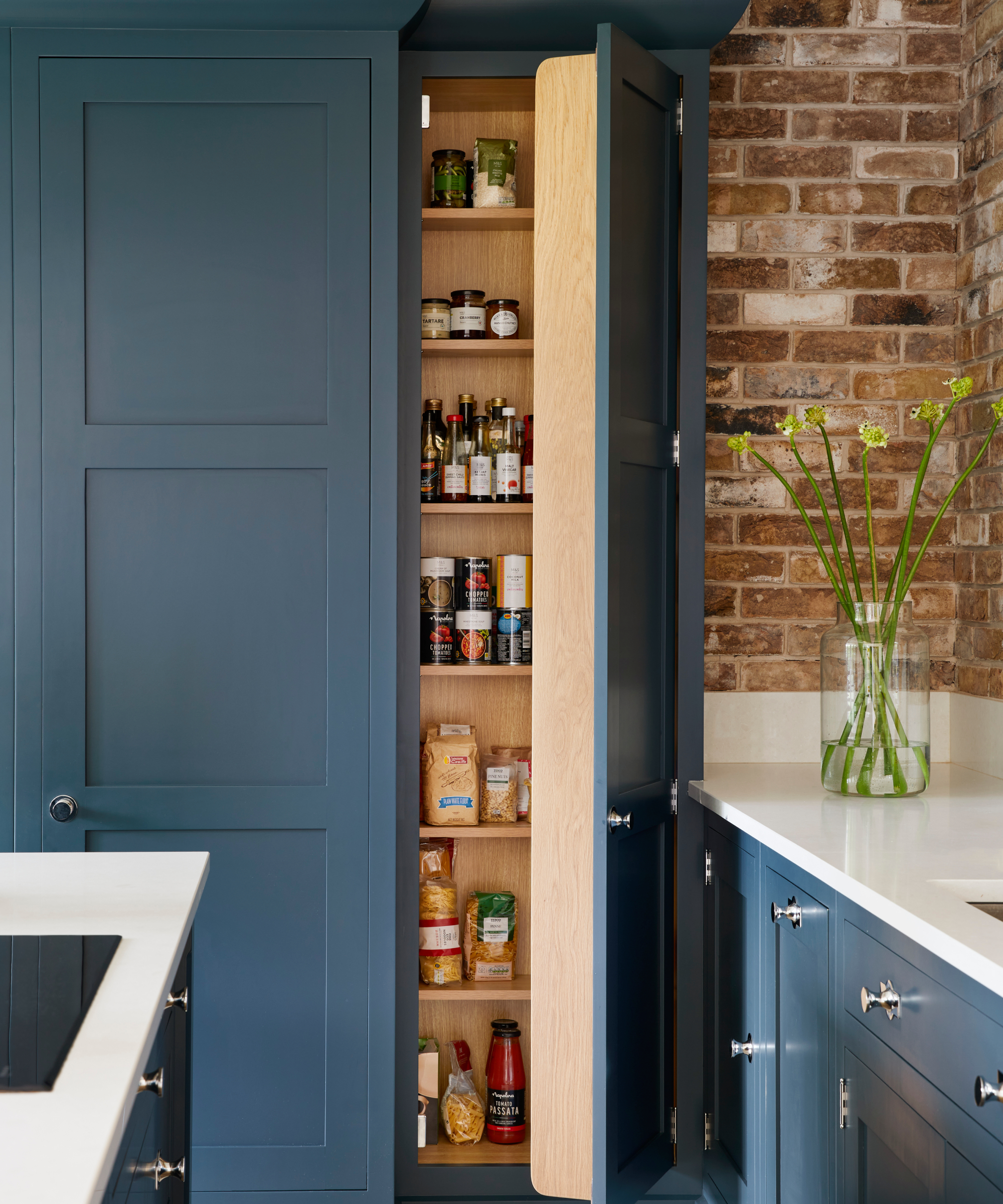
‘Pull-out larders and slim pantries are just two of the ways to maximise storage and efficiency within a compact kitchen diner," says Tom Howley, the company's creative design director. "With space at a premium, utilising the full height of the room and the depth of the cabinets means every inch serves a purpose."
"Do remember not to overcrowd your kitchen with wall cabinetry," Tom adds, "as this will also leave the space feeling more enclosed."
10. Pick furniture with simple details
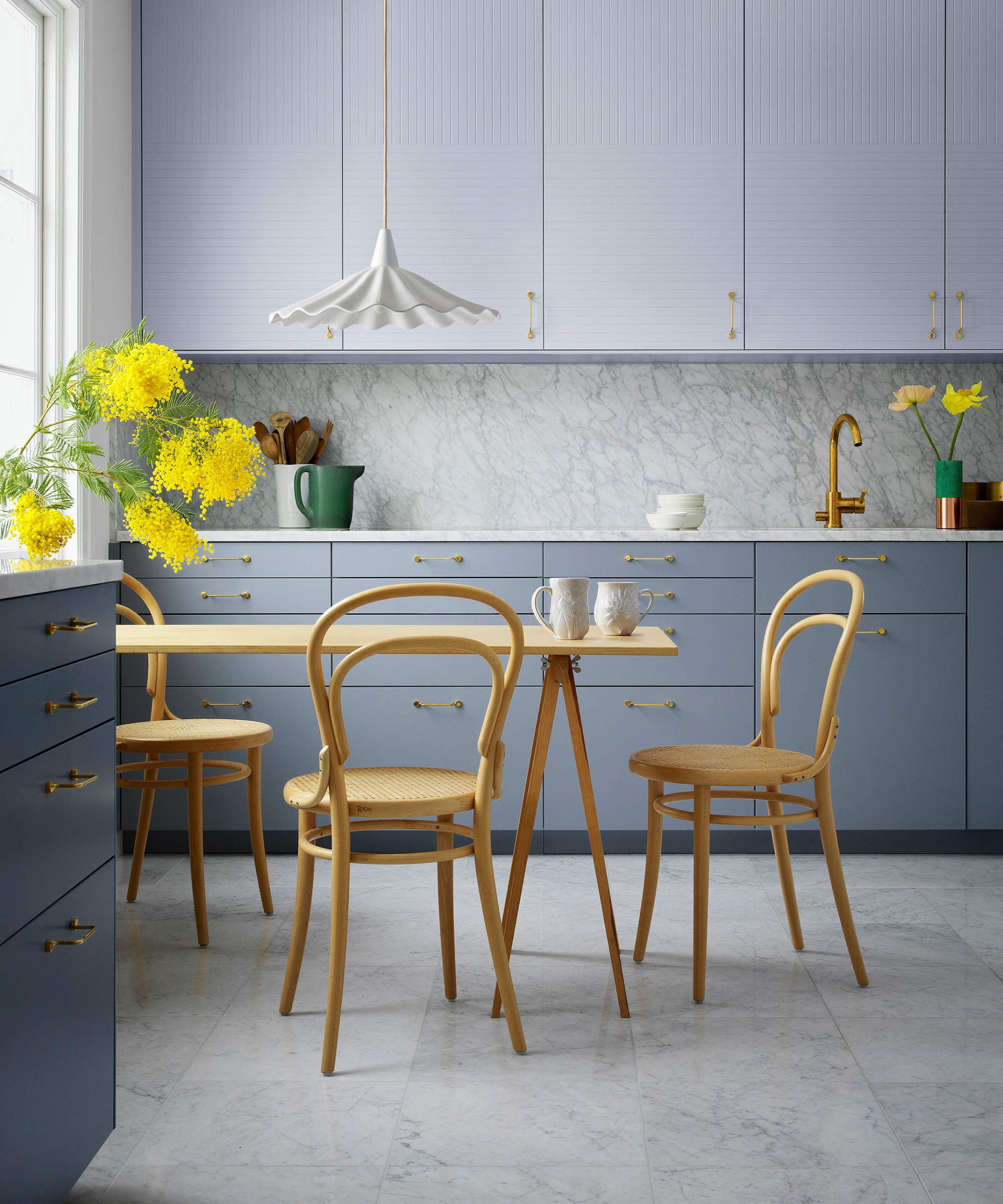
For a space that feels larger than it actually is, chose flat fronted cabinets with simple handles and pick furniture and lighting with less detailed design. Tables and chairs with narrow legs and open backs will ensure a clearer line of sight across the room, thereby tricking the eye into feeling the floorspace is larger.
It's still possible to add style by choosing simple statement lighting that helps to demarcate the space.
"A decorative light hung above a dining table will provide ambient light and define the dining space, giving it a more intimate feeling," says Mara Rypacek Miller, managing director of Industville Ltd.
11. Choose a multi-purpose sink
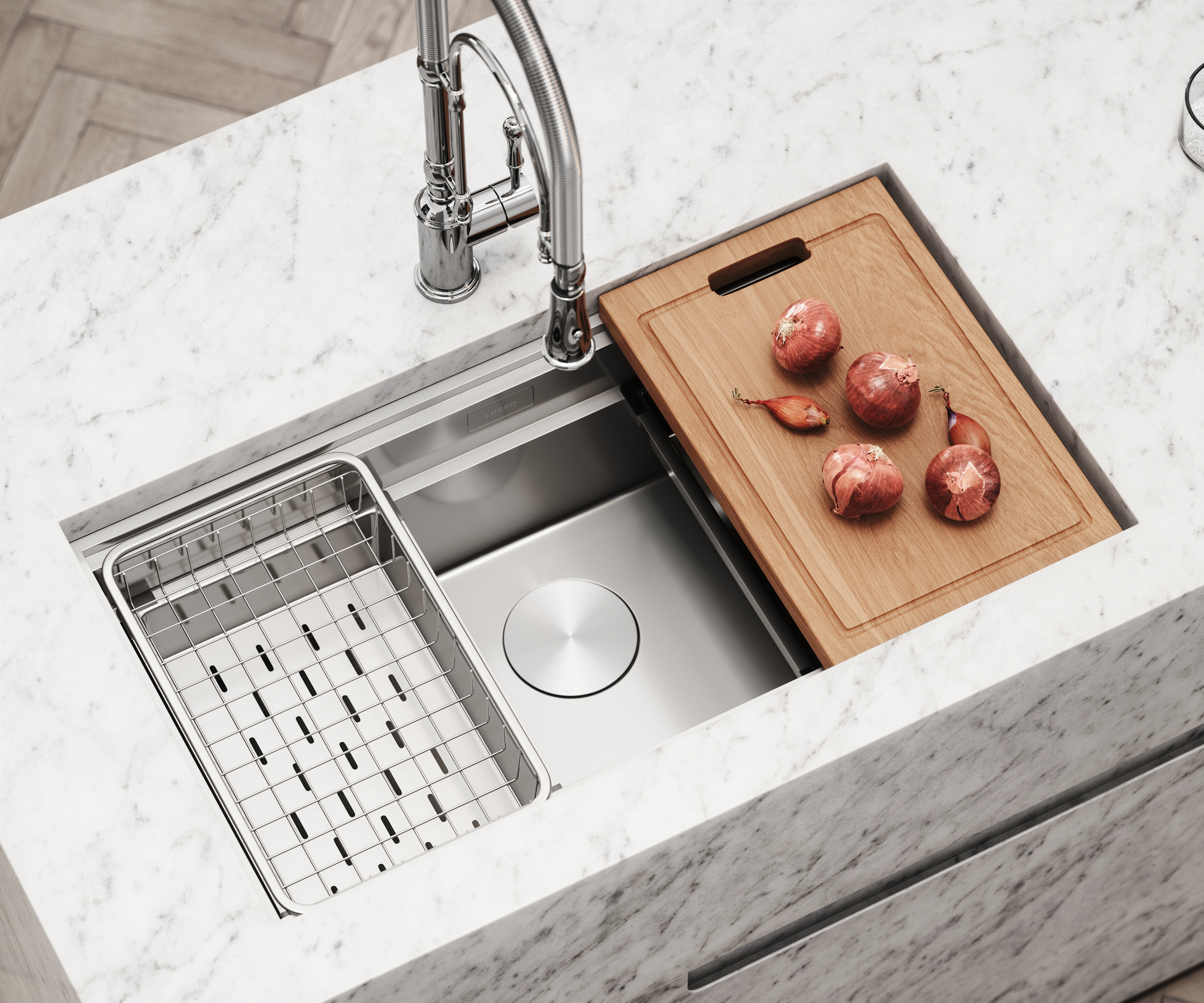
Wayne Spriggs, founder and CEO at Lusso, says: “One of the most common issues in a small kitchen is a lack of countertop space, making food preparation not only more practically challenging but also potentially dangerous.
“When working with minimal space in a small kitchen diner, multifunctional pieces can make all the difference. Those struggling with countertop space can benefit significantly from the multi-faceted uses of a workstation sink, where features such as a chopping board, colander and draining rack are built-in to maximise efficiency.”
12. Mix and match metallics with ceramics
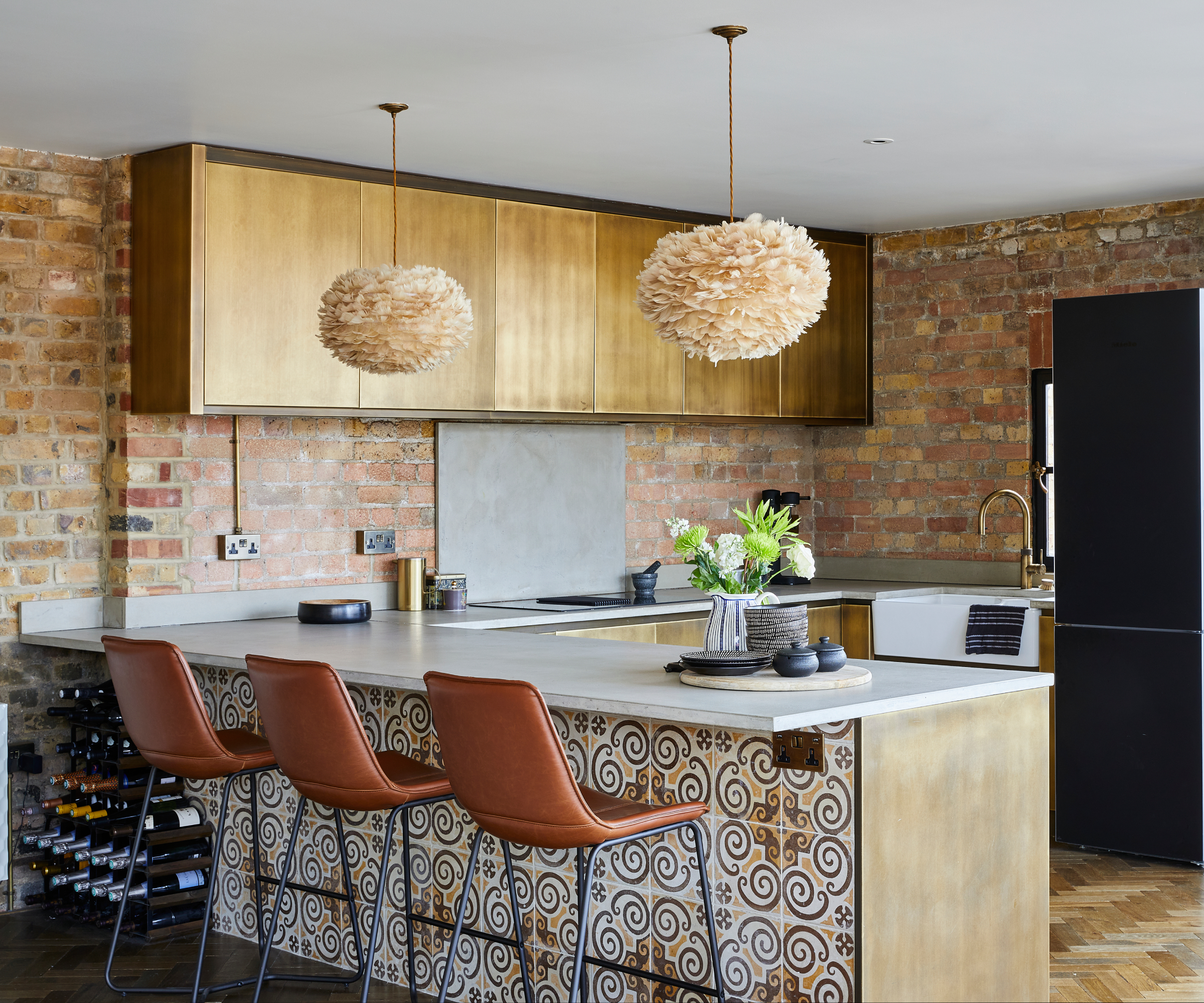
For an on trend approach to your small kitchen diner idea, follow this textural scheme and pick metallic fronted cupboards. Contrast with brick slip tiled walls and patterned ceramic tiles for a natural but glamorous scheme.
And even though the feathery pendant lights and golden hues make this slightly more diner than kitchen, practical elements still take priority with the tile fronted kitchen island providing a more hard-wearing surface in front of the stools.
13. Layer the lighting for a cosier feel
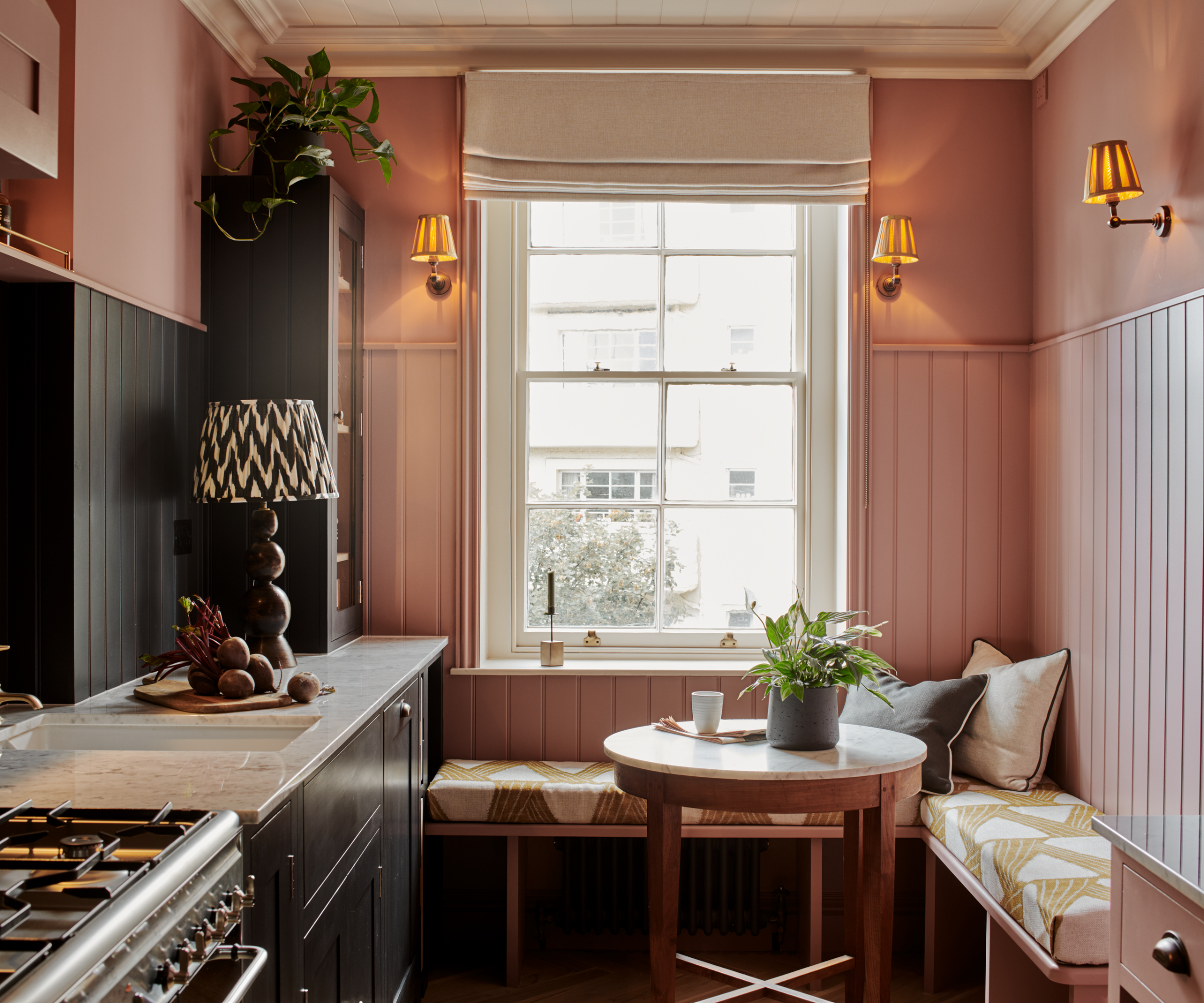
If your small kitchen diner includes a cosy seating nook, "using warmer, lower-level lighting such as table lamps in a casual seating area will help create a cosy, relaxed feel," says Mara.
"If you have an architectural feature or piece of wall art in the kitchen," she adds, "consider accenting it with subtle wall lights." It's a technique demonstrated well in this scheme where the tongue and groove panelling benefits from the soft glow of wall lighting that enhances the soft rosy glow of the pink paint.
If you're inspired by these small kitchen diner ideas and are thinking of designing a kitchen island to use as your diner area, don't forget to also consider the kitchen island height to make sure you get it just right.

Sophie Hartley is a kitchen designer at bespoke kitchen brand Tom Howley, having joined in 2017. With over 12 years’ experience in the kitchen design industry, Sophie is based at the Tunbridge Wells showroom, and has worked on residential and commercial projects throughout her career.

In 2004, Tom Howley set up his eponymous luxury kitchen company which designs, manufactures, and installs exquisite bespoke kitchens, all made in England from the finest materials. Each entirely unique kitchen is designed around the lifestyle of a client, with their choice of styles, materials, colours, and appliances, creating practical solutions in aesthetically beautiful rooms.

Mara Rypacek Miller founded Industville over a decade ago. A natural entrepreneur as well as designer, Industville was born to fill a gap in the market place for unique industrial vintage reproduction lighting and furniture

Wayne Spriggs is the CEO and founder of Lusso and a high end property developer and investor. As well as being CEO and founder, Wayne is the brand’s lead designer, overseeing all stages from initial concept to design, through to flawlessly finished products and collections.

Sarah is Homebuilding & Renovating’s Assistant Editor and joined the team in 2024. An established homes and interiors writer, Sarah has renovated and extended a number of properties, including a listing building and renovation project that featured on Grand Designs. Although she said she would never buy a listed property again, she has recently purchased a Grade II listed apartment. As it had already been professionally renovated, she has instead set her sights on tackling some changes to improve the building’s energy efficiency, as well as adding some personal touches to the interior.
