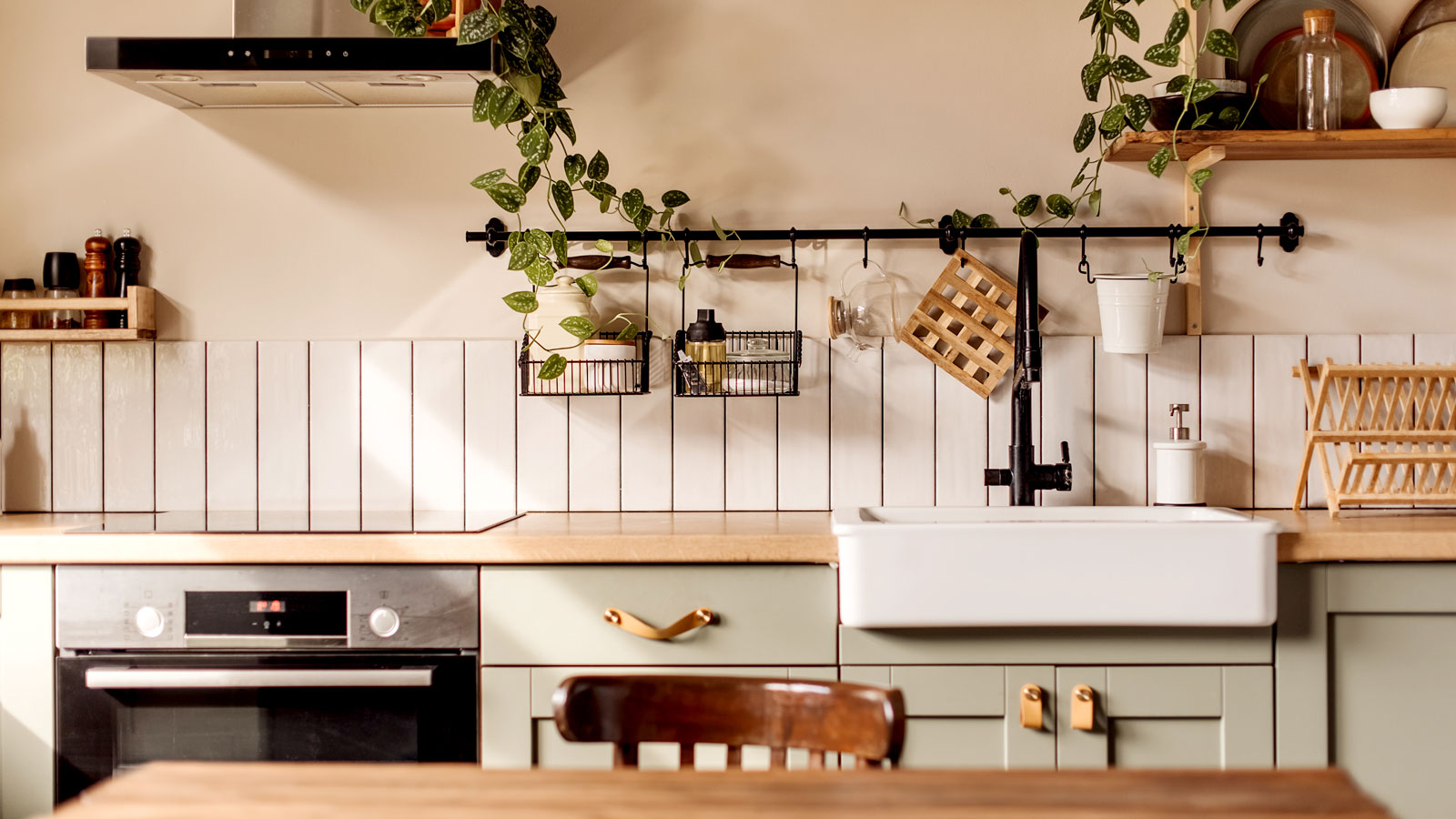14 Small Homes Under 100m²
These small homes show how the smallest projects can get creative with space and design
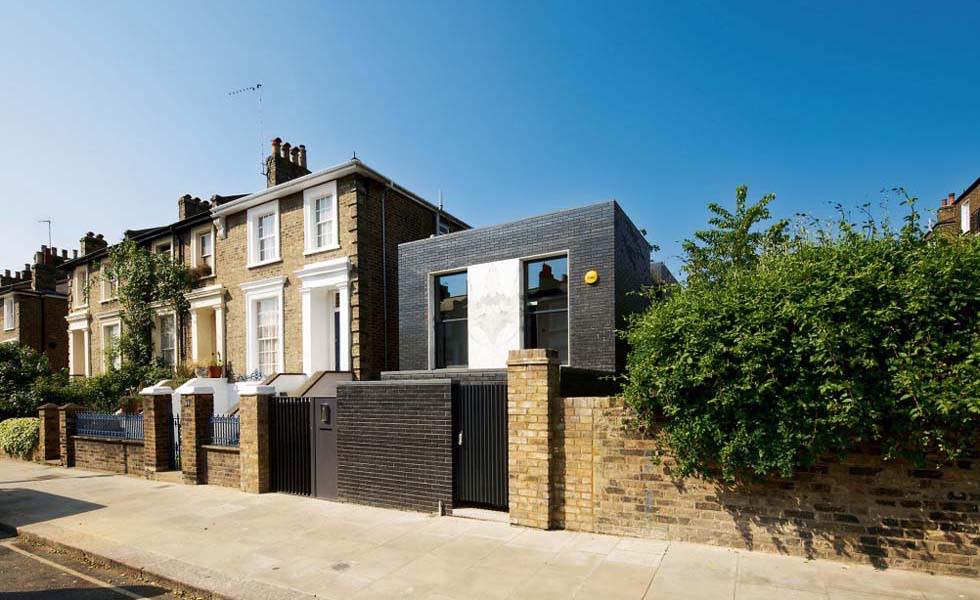
Bring your dream home to life with expert advice, how to guides and design inspiration. Sign up for our newsletter and get two free tickets to a Homebuilding & Renovating Show near you.
You are now subscribed
Your newsletter sign-up was successful
Did you know that the average new build in the UK has just 85m² of floor space?
Luckily size really doesn’t matter when it comes to these small self builds. These small homes that are 100m² and below (OK so one is 101m², but that’s still very small), show through their clever design and planning how easily a small plot can be made into an impressive home.
1. A Remodelled Victorian Terrace
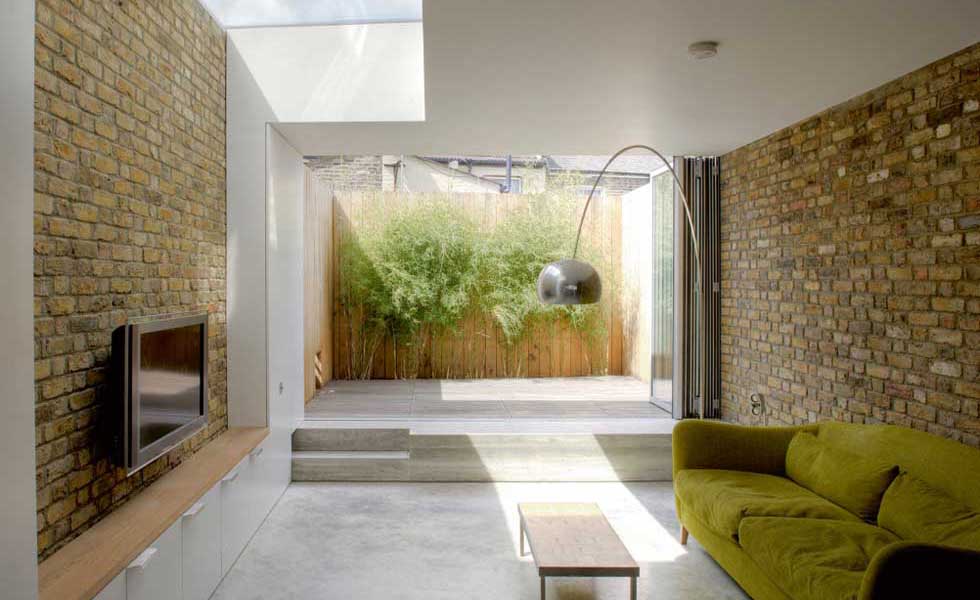
Lowering the reception room has made the ceiling feel significantly higher, and a stunning glass staircase brings light through to the back of the house.
- Homeowners: Phil and Tamsyn Coffey
- Size: 101m²
- Region: London
2. Cottage Style Eco Home
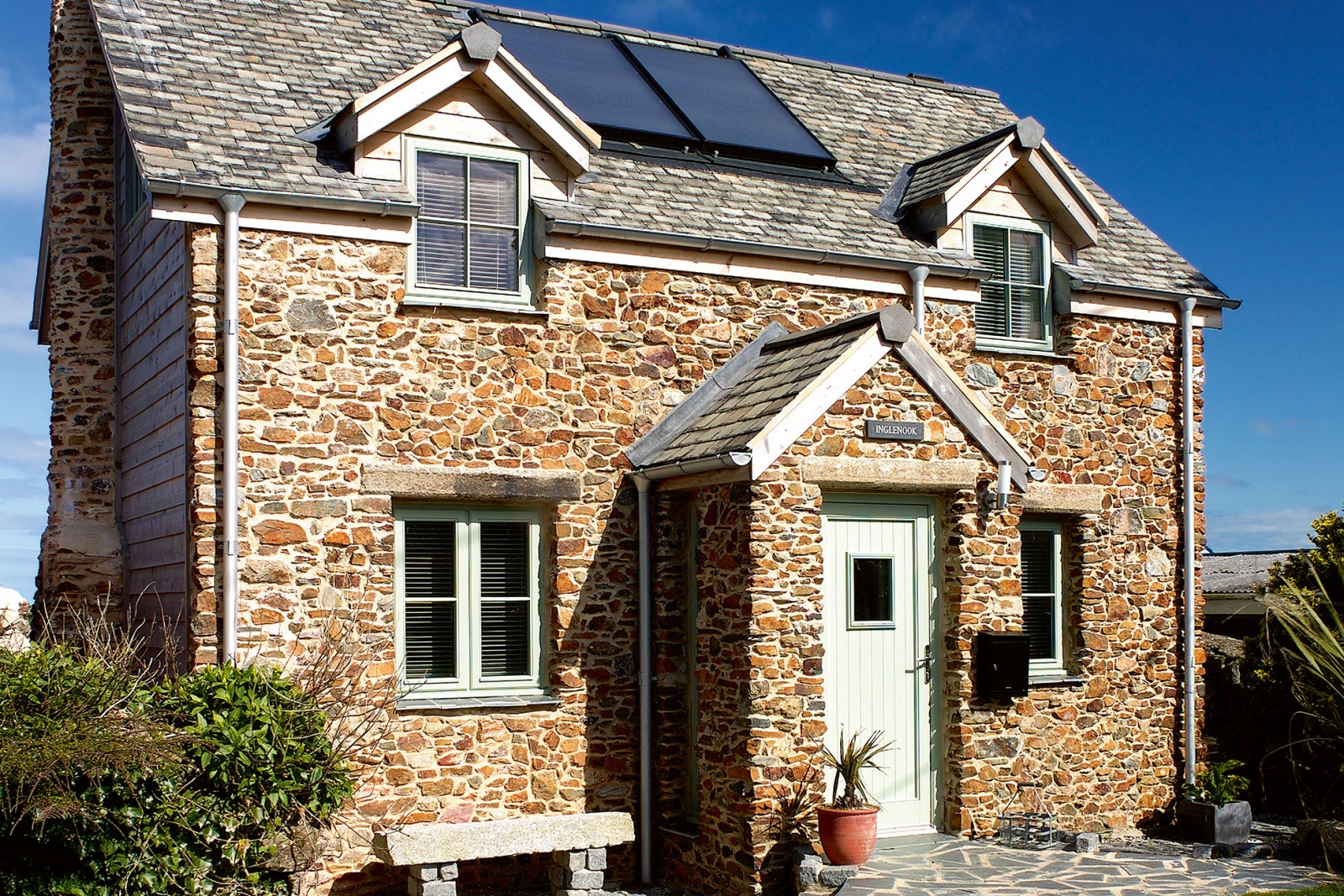
Eco friendly and cost effective, a tiny one bedroom bungalow has been replaced with a three bedroom cottage with high-vaulted ceilings that make the most of the views, and enhance the space.
- Homeowners: Nicky and Robin van der Bij
- Size: 100m²
- Region: Cornwall
3. A Bungalow Transformed
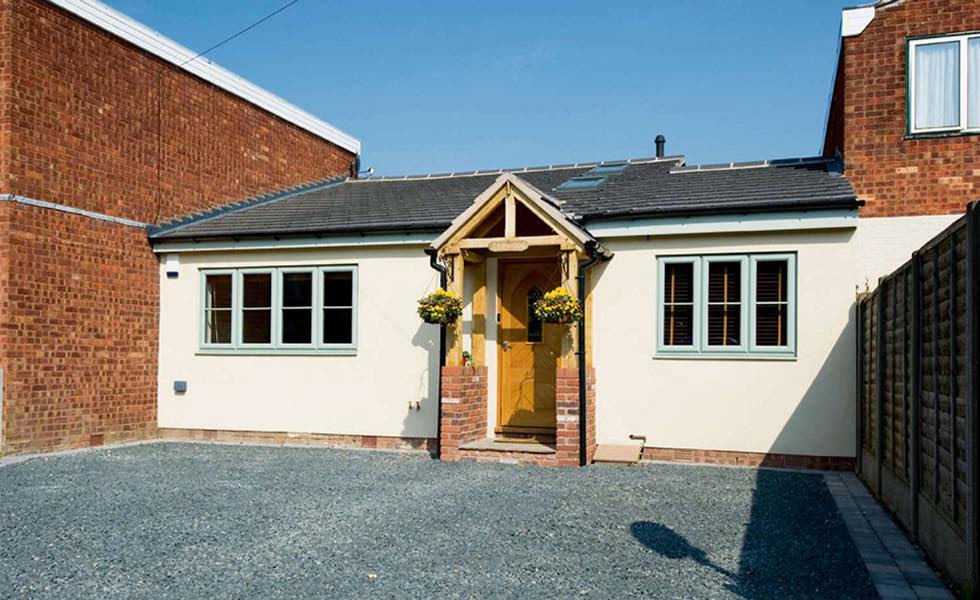
A side extension from the front of the bungalow to the rear garage added more space to this property, with the garage transformed into a new living space. A brilliant design feature of this transformation was the conversion of two poky rear windows into large folding doors, allowing in plenty of light.
- Homeowner: Kevin Gallagher
- Size: 90m²
- Region: Staffordshire
4. A Family Home for £100,000
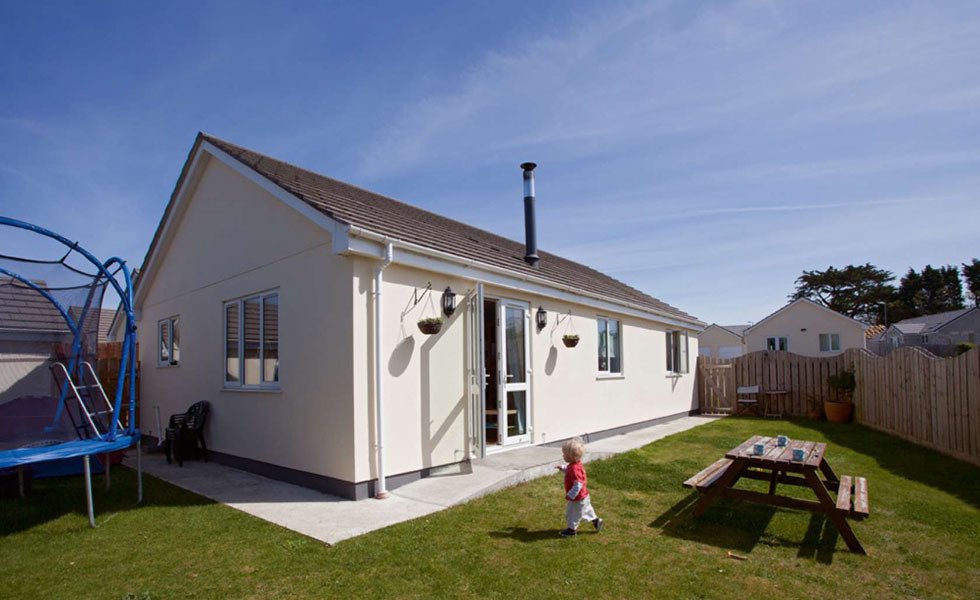
This small home was a part of the Community Land Trust project, which kept building costs low by employing an architect to design a development of simple bungalows. However, Victoria and James Mead were able to change the interior layout and now have a spacious open plan living area to relax in.
- Homeowner: Victoria and James Mead
- Size: 90m²
- Region: Cornwall
5. Eco Friendly Cottage
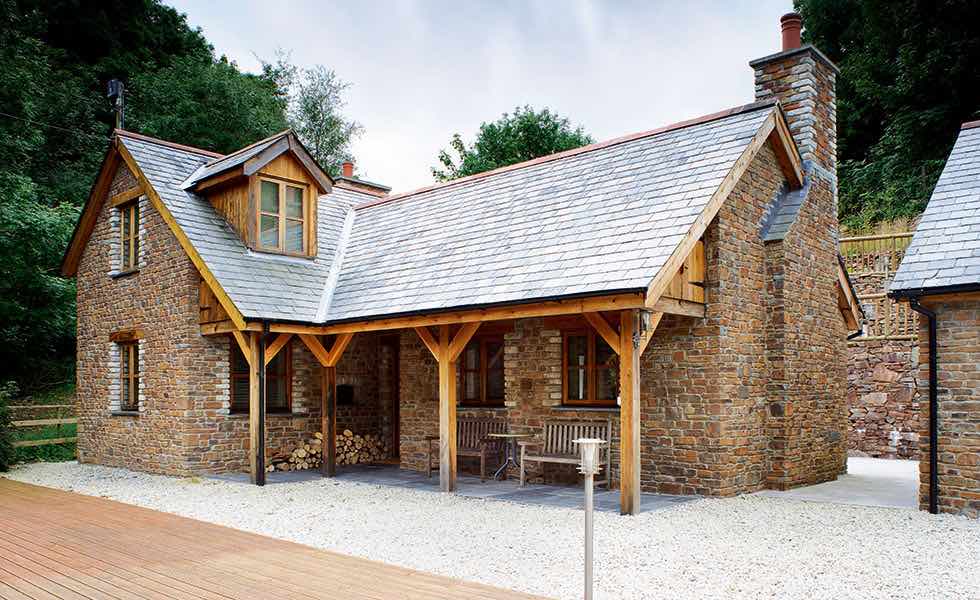
Sitting on the site of an old timber chalet, this eco friendly cottage now features a double height kitchen-dining area, making the space feel large and open. The property even includes a balcony which makes the most of the beautiful surrounding area.
Bring your dream home to life with expert advice, how to guides and design inspiration. Sign up for our newsletter and get two free tickets to a Homebuilding & Renovating Show near you.
- Homeowner: John Hughes and Harriet Wilson
- Size: 90m²
- Region: Exmoor
6. An End of Terrace Small Build
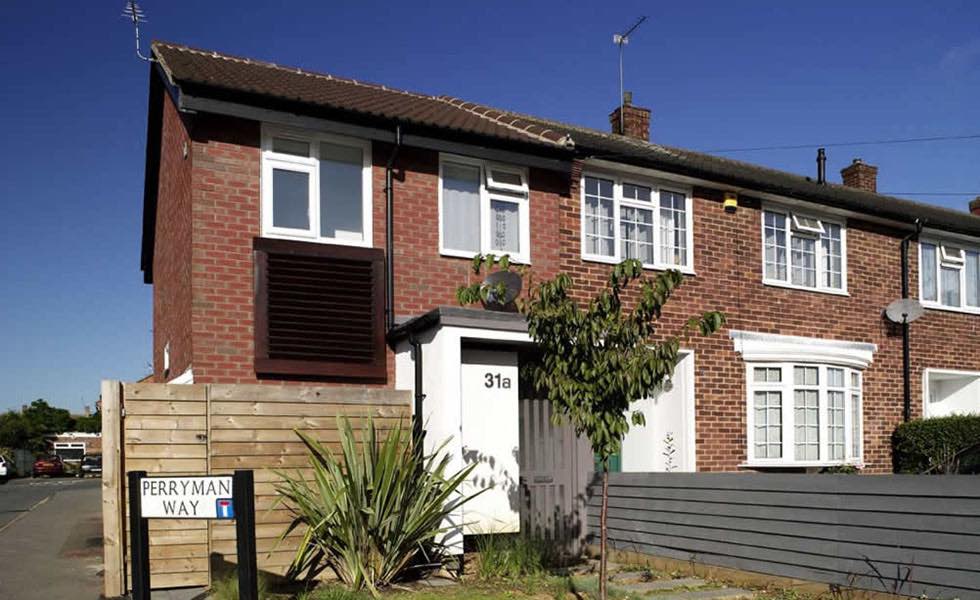
This end of terrace build was designed with the idea to stagger the home over three storeys. The use of glass panels in the basement makes this home feel spacious and large as the panels allow in a lot of light.
- Homeowner: Warren and Jocelyn Milne
- Size: 80m²
- Region: London
7. Urban Self Build
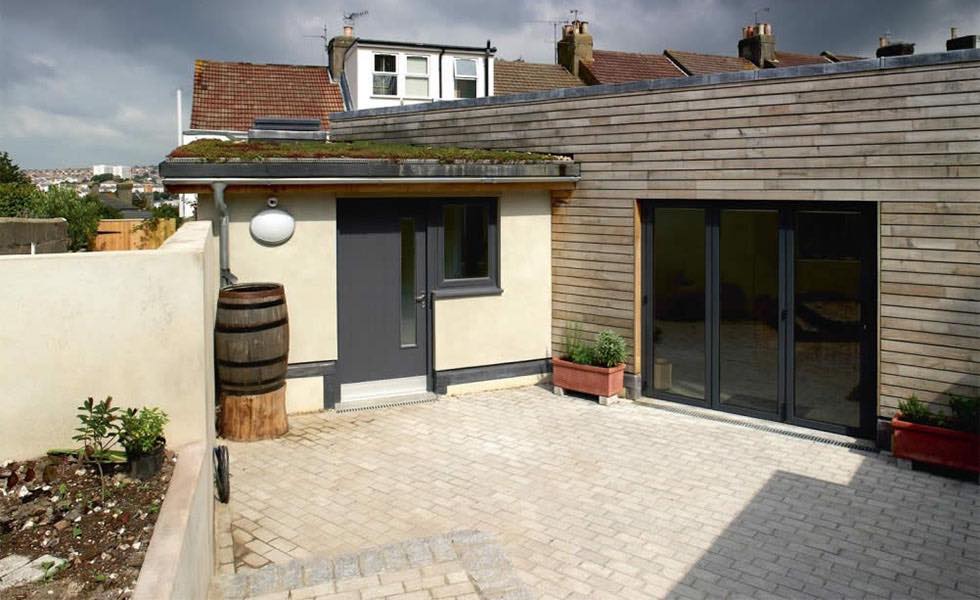
This small plot benefited from preparation before the build, including digging down as much as possible to enable extra volume without breaching ridge height restrictions. Despite not having much of a garden, there is still room for a perfectly tranquil courtyard.
- Homeowner: Jackie Strube and Alan Stone
- Size: 80m²
- Region: Brighton
8. Stand Out Self Build

This property uses frameless panels of glazing to make the most of natural light. This saves the dark coloured brick interior from feeling dungeonesque, and makes for a refreshing finish.
- Homeowner: Sophie Goldhill and David Liddicoat
- Size: 78m²
- Region: London
9. Tiny Urban Home
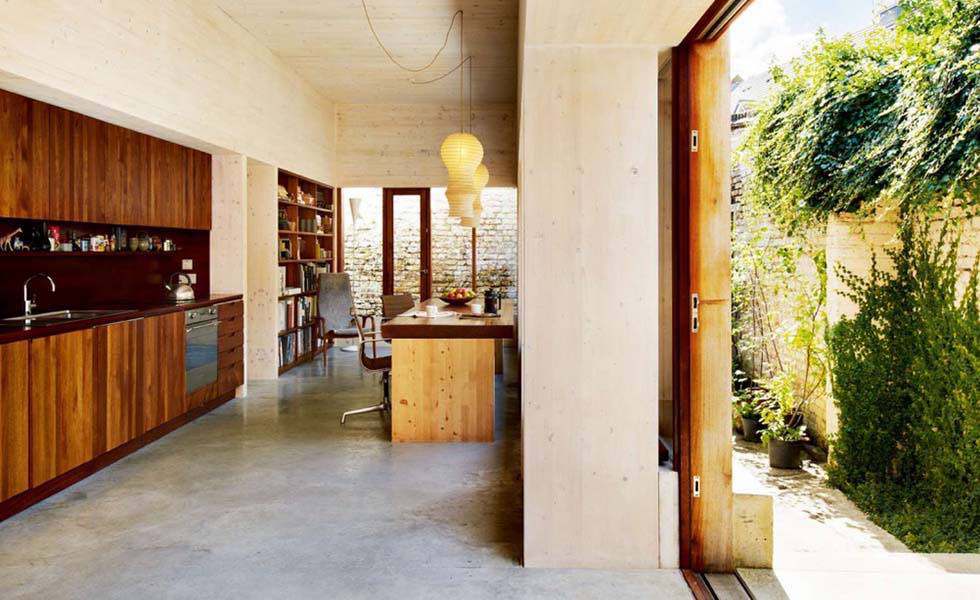
This single storey home was built for city living by Hugh Strange and Adriana Ferlauto. Again, preparation was key to this self build, as Hugh spent a long time working on the design and even spent time tracking the sun to optimise the use of glazed windows in the home.
- Homeowner: Hugh Strange and Andrea Ferlauto
- Size: 75m²
- Region: London
10. Cutting Edge Eco Home
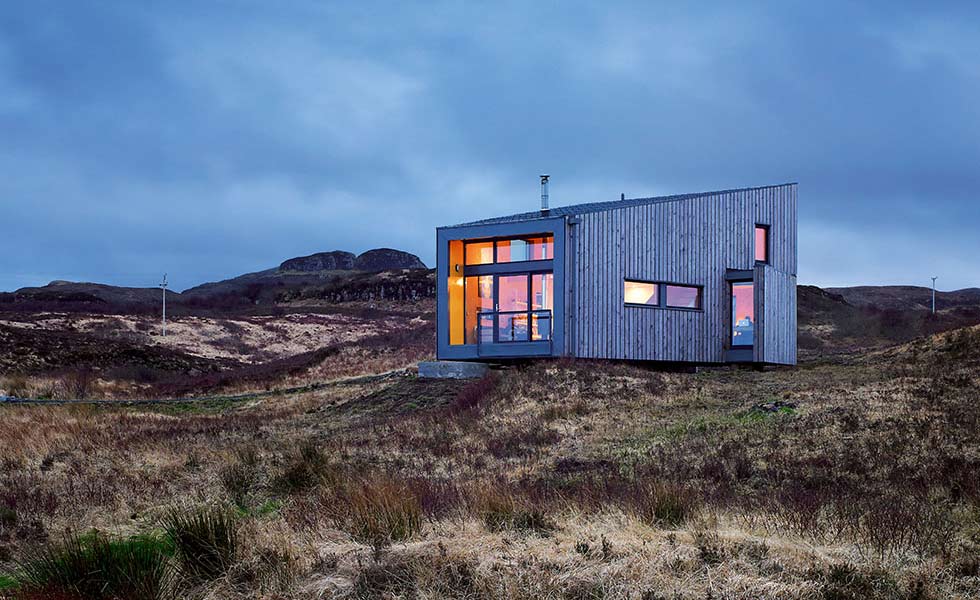
Not only is this property space efficient, but it is also one of the most energy efficient homes in Scotland. Maximising the stunning views, a huge window on the south side effectively heats the house, as well as allowing plenty of light into the property, which makes the interior feel bright and spacious.
- Homeowner: Nick Middleton and Kate Prentice
- Size: 70m²
- Region: Skye
11. Rustic Self Build Cabin
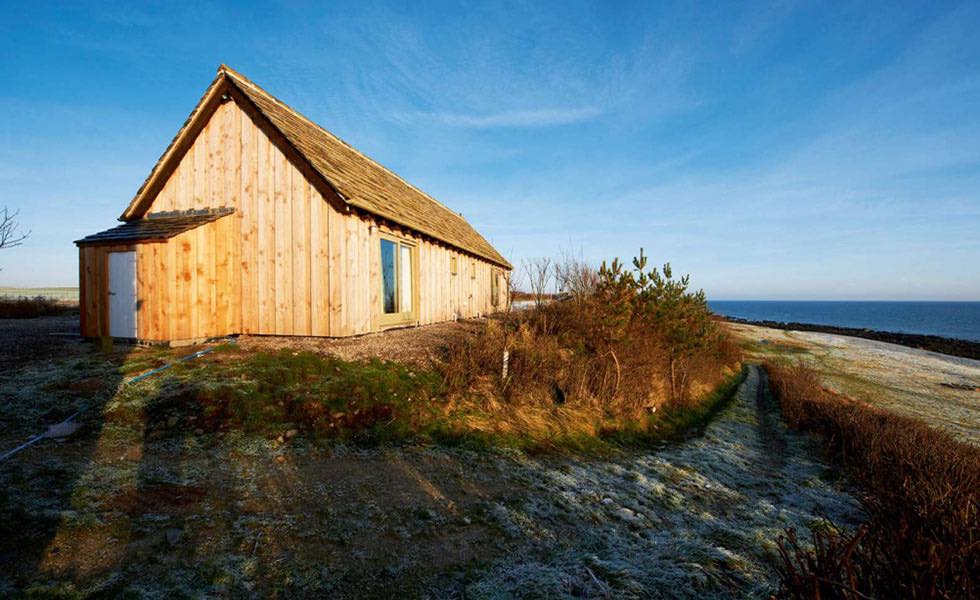
Located in the east Highlands meant that insulation was a priority for this idyllic rustic hut. In order to fit in his parents’ collection of antique furniture, Lachie decided to heighten the ceilings, making this cosy hut feel open and spacious.
- Homeowner: Lachie Stewart
- Size: 65m²
- Region: Highlands
12. Self Built Treehouse
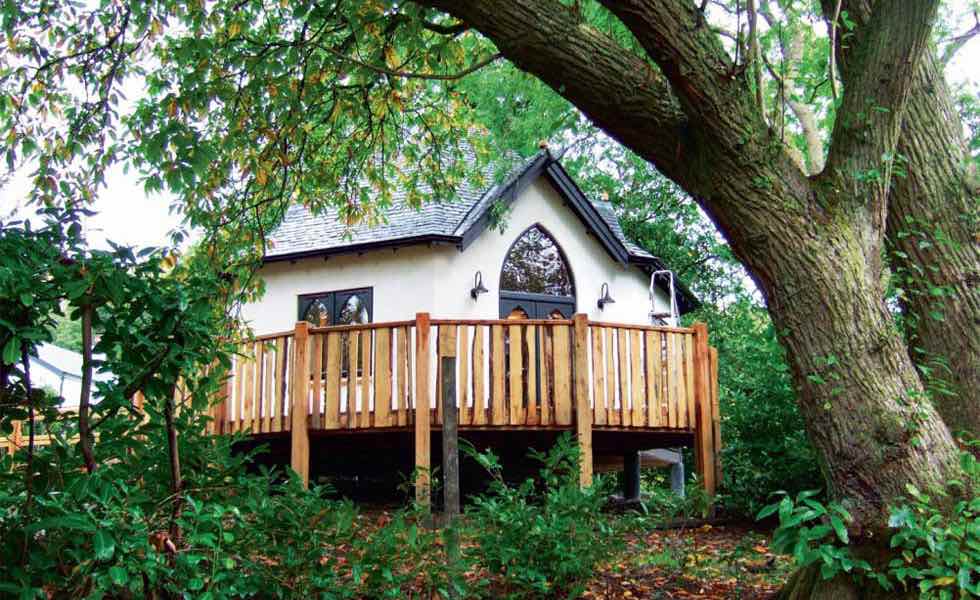
Elevated by stilt-like columns, this treehouse makes the most of the striking views. To mirror the eight-sided walled garden, the treehouse is designed in an octagonal shape and centres around a beautiful oak tree, which also works as a support for the build. All of the rooms therefore surround the tree, making the most of the space and the distinguishing feature of the build.
- Homeowner: Donald and Susie Hutchison
- Size: 50m²
- Region: Highlands
13. Charming Oak Cottage
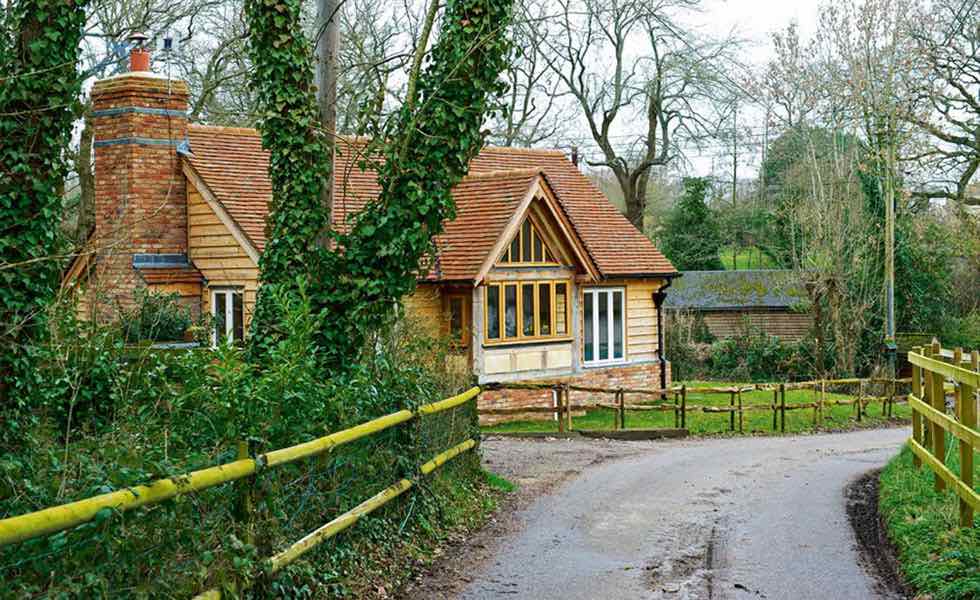
The use of vaulted ceilings in the open plan living, kitchen and dining area makes the most of the plot size. A mezzanine storage space sits above the bedroom and is accessed via a ladder, a useful space saving feature.
- Homeowner: Anna and Rachel Bruce
- Size: 46m²
- Region: New Forest
14. Small Self Build on a Tiny Budget
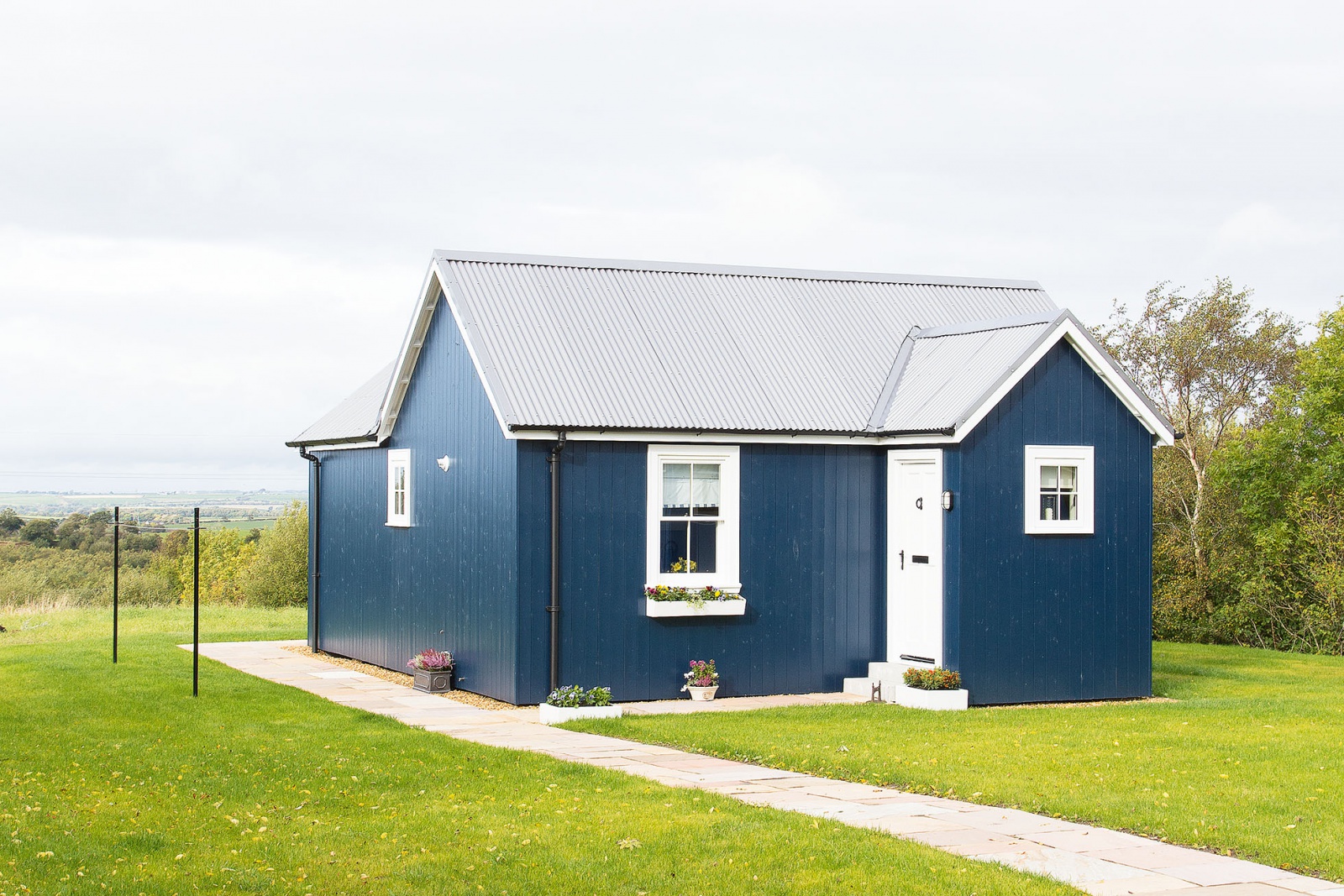
This property shows how clever design can make the most of the space you have. The porch to this property is multifunctional, as it offers plenty of storage for shoes and coats, as well as a stool that allows it to act as a bootroom. The wardrobes in the bedroom offer another cleverly designed space saving feature, as they come with built in bedside tables.
- Homeowner: Jennifer Hope and Mark Higgins
- Size: 40m²
- Region: East Ayrshire
Claire is Brand Development Editor and the former Editor in Chief of Homebuilding & Renovating website and magazine. She became Editor of Homebuilding & Renovating in 2016 and has been a member of the team for 16 years. An experienced homes journalist, her work has also appeared in titles such as Real Homes and Period Living.
She has a particular interest in green homes and sustainability, and interior design is a passion too; she has undertaken qualifications in this area.
After finishing a major renovation of a period cottage, she is now onto her next project: overhauling a 1930s property in the Shropshire countryside.

