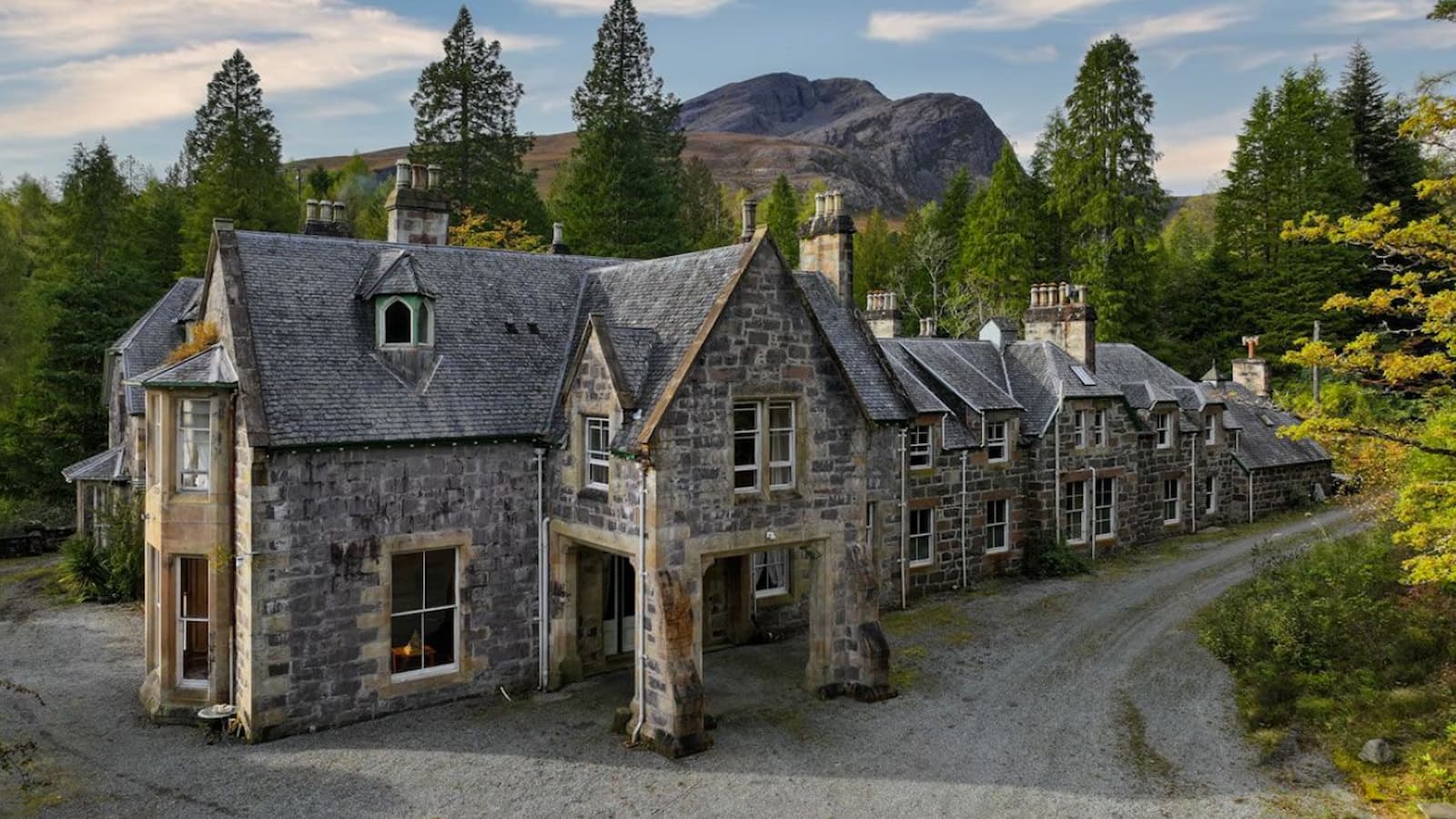After Single Storey Extension Ideas? We've Got You Covered
Check out these great single storey extension ideas to get inspired by what is possible when adding extra space to a home
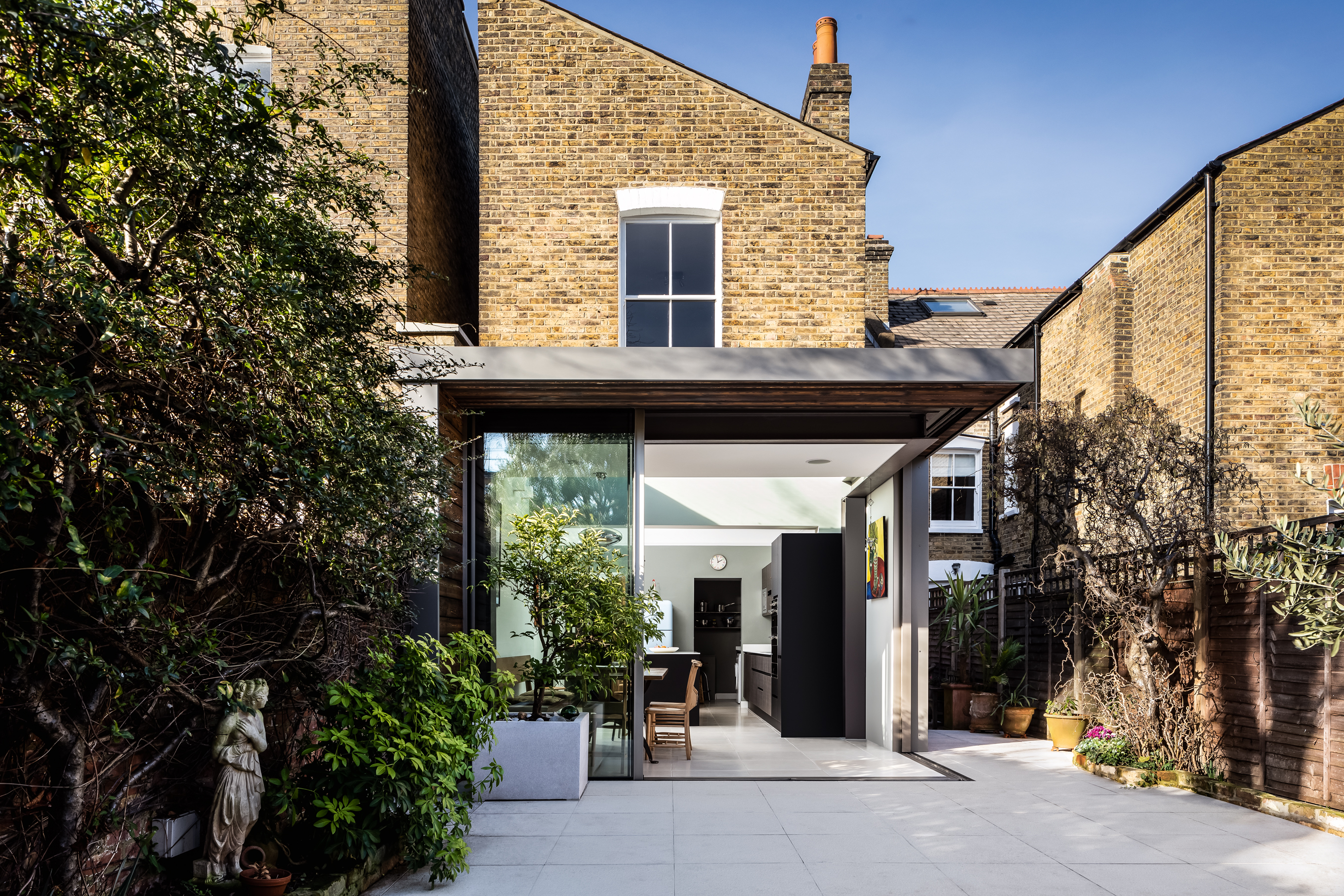
Perfect for adding much needed space to a home, single storey extension ideas can come in all shapes and sizes. Plus, as they're often achievable under Permitted Development, single storey extensions can save the heartache – and expense – of navigating the planning process.
Whether you're looking for a larger kitchen, to open up to the garden or to alleviate pressure from pokey existing living spaces, single storey extensions can often unlock the potential of a house.
We've collected our favourite designs from successful additions to houses of all styles (including uninspiring semi-detached properties and dated bungalows) to give you an idea of what is possible when building an extension.
Take a look below for loads of inspiration and top tips to get you on the right track for your own project.
A Light-filled Extension Idea to Transform a Dark House
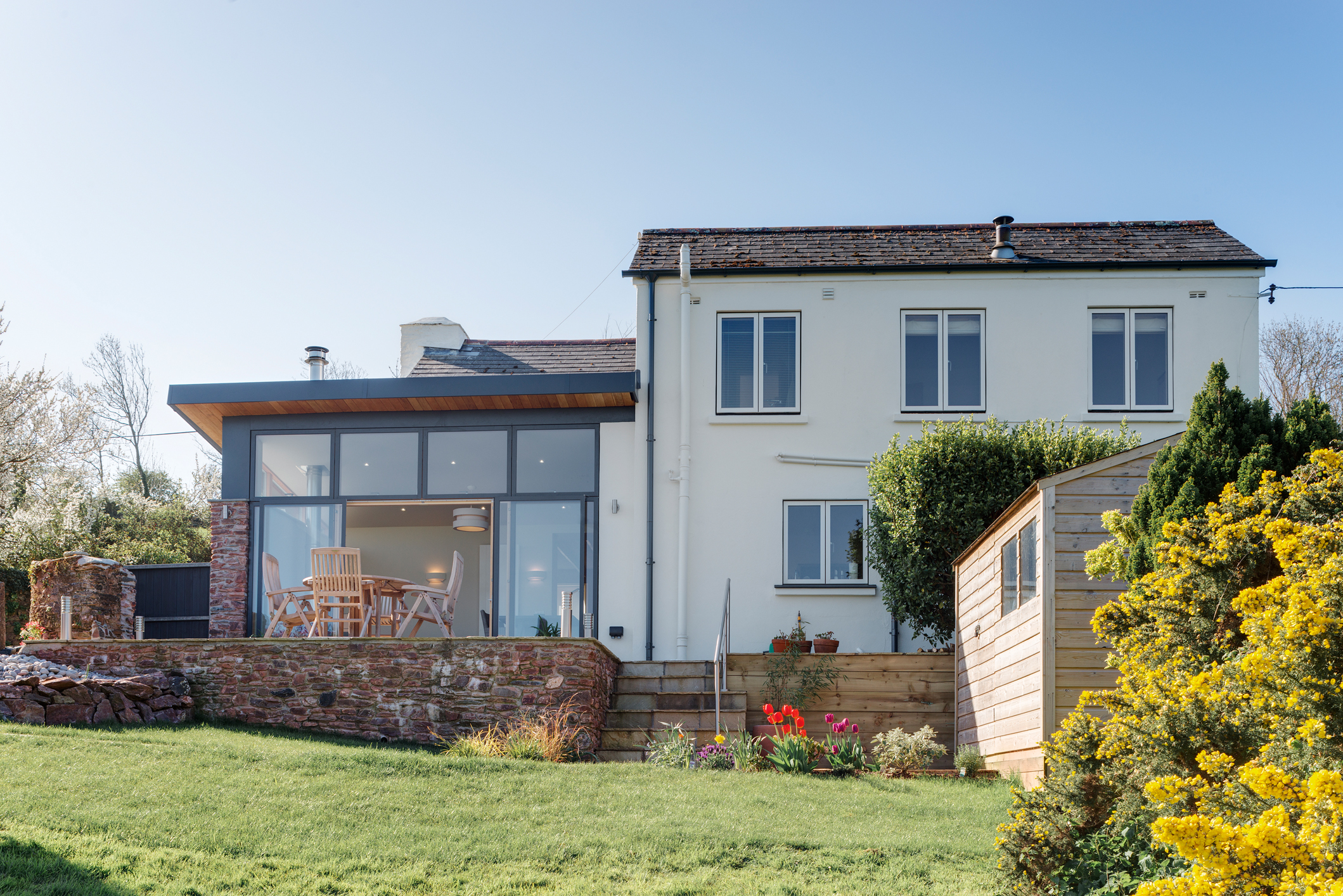
A stone lean-to shed was replaced with a contemporary glass extension designed by Van Ellen + Sheryn to extend the kitchen diner. A large glazed elevation provides much-needed views out onto the garden.
A Flexible Work/Live Single Storey Extension Idea
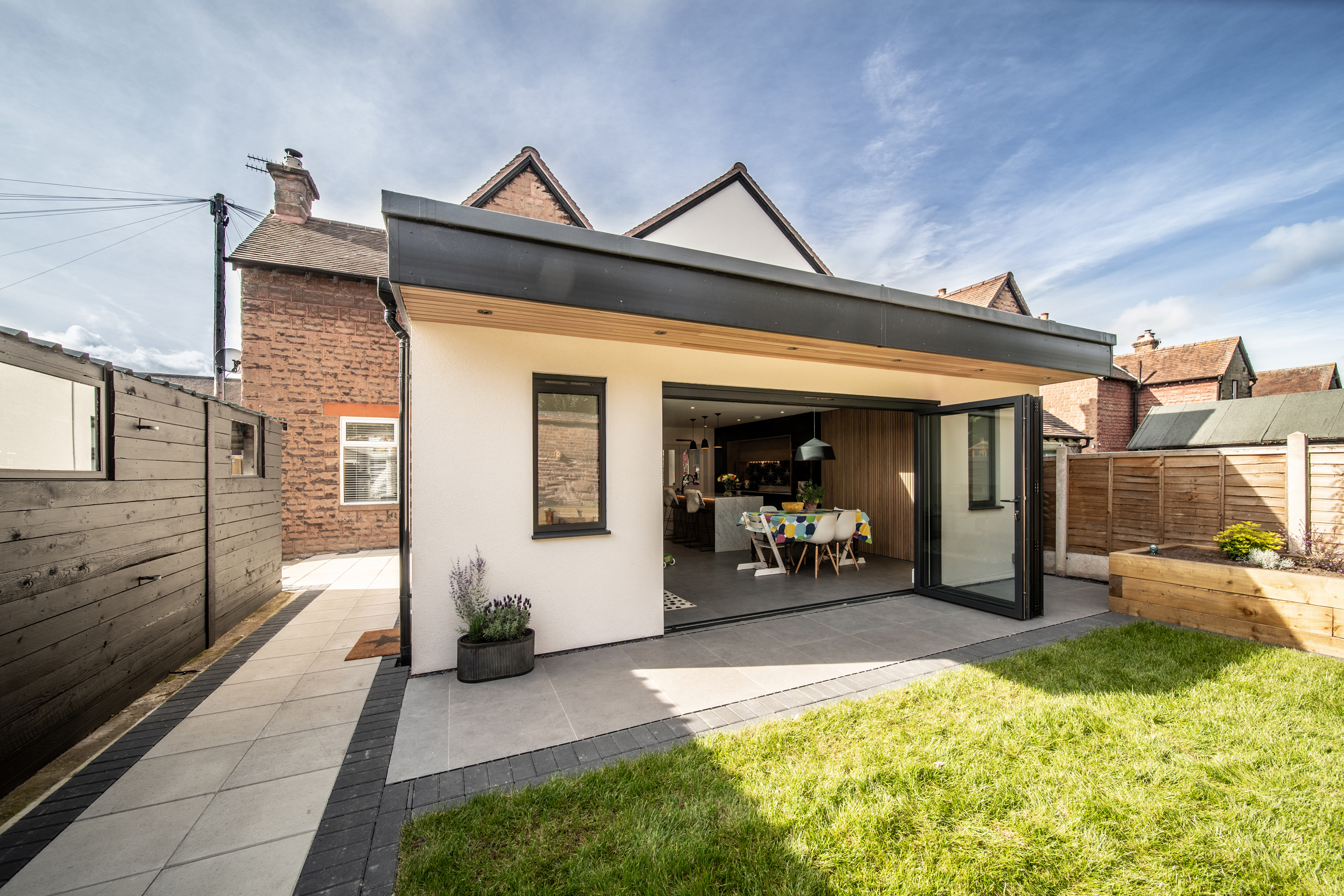
KE Design extended this three-bedroom semi-detached house to create a versatile space for a young family. Ingenious rear extension design ideas included an integrated workspace that closed away like a cupboard when not in use, as well as a flexible design that can be adapted as the kids grow older and the family's lifestyle changes.
(MORE: How to Build a Budget Extension)
This Single Storey Extension Idea Opened up A Semi-detached House to the Garden
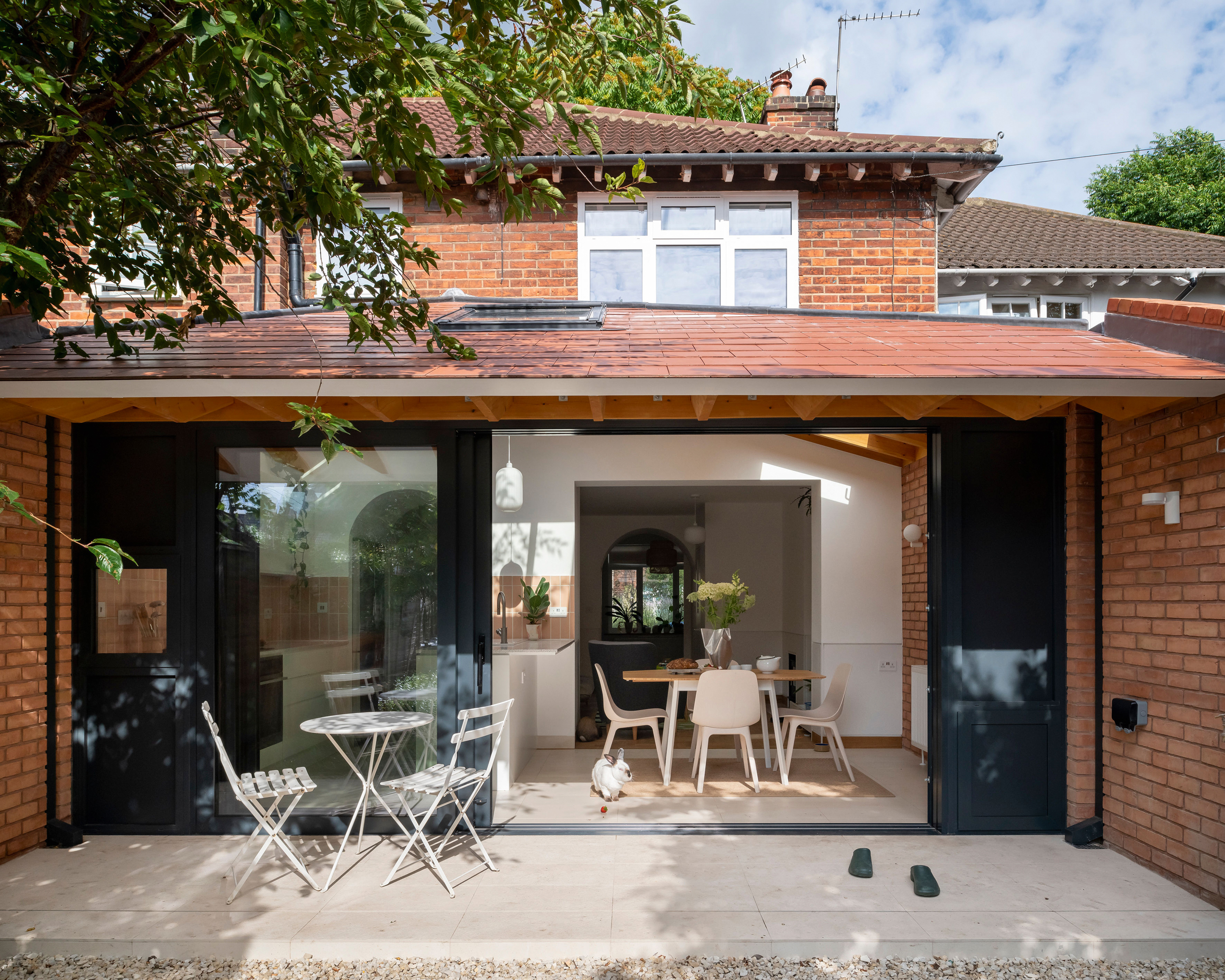
"The homeowners behind this extension project are Mediterranean and they wanted an outdoor covered area to sit and enjoy the garden. The house is west facing at the rear and we [Nimtim Architects] designed the roof canopy to give shelter as well as reduce the solar gain from the largely glazed rear elevation," says Allie Mackinnon, project runner for Hutch House, Nimtim Architects.
"For those extending, the ventilation and overheating aspects of your design are important to consider and we would suggest plotting the proposed scheme in-situ and noting how the sunlight affects this area throughout the day"
Contrasting a Modern Single Storey Extension Design Idea with a Period House
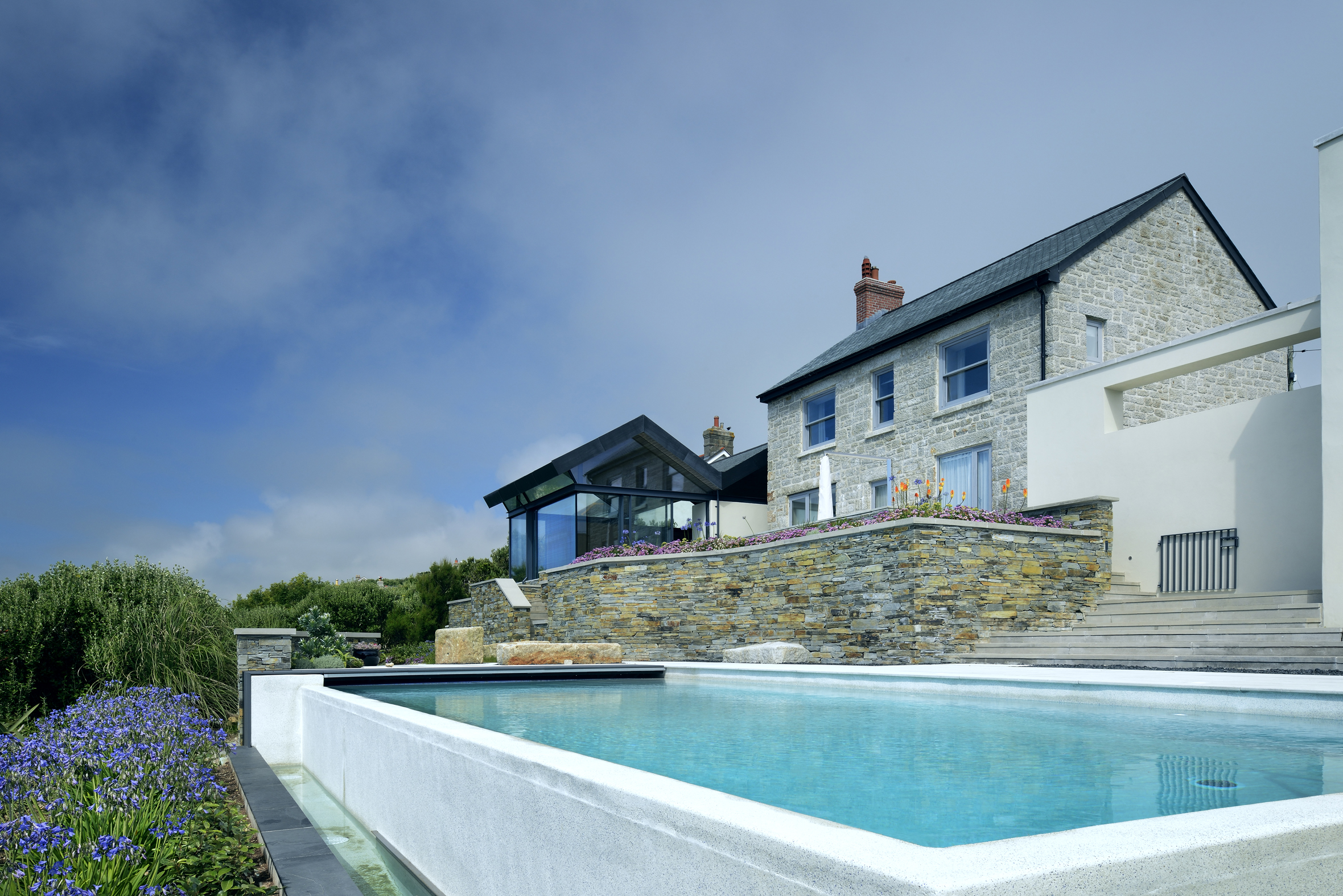
By adding cutting-edge design to a traditional granite house, Stan Bolt transformed this property into something really special and worthy of it's coastal plot.
A Small but Mighty Side Single Storey Extension Idea
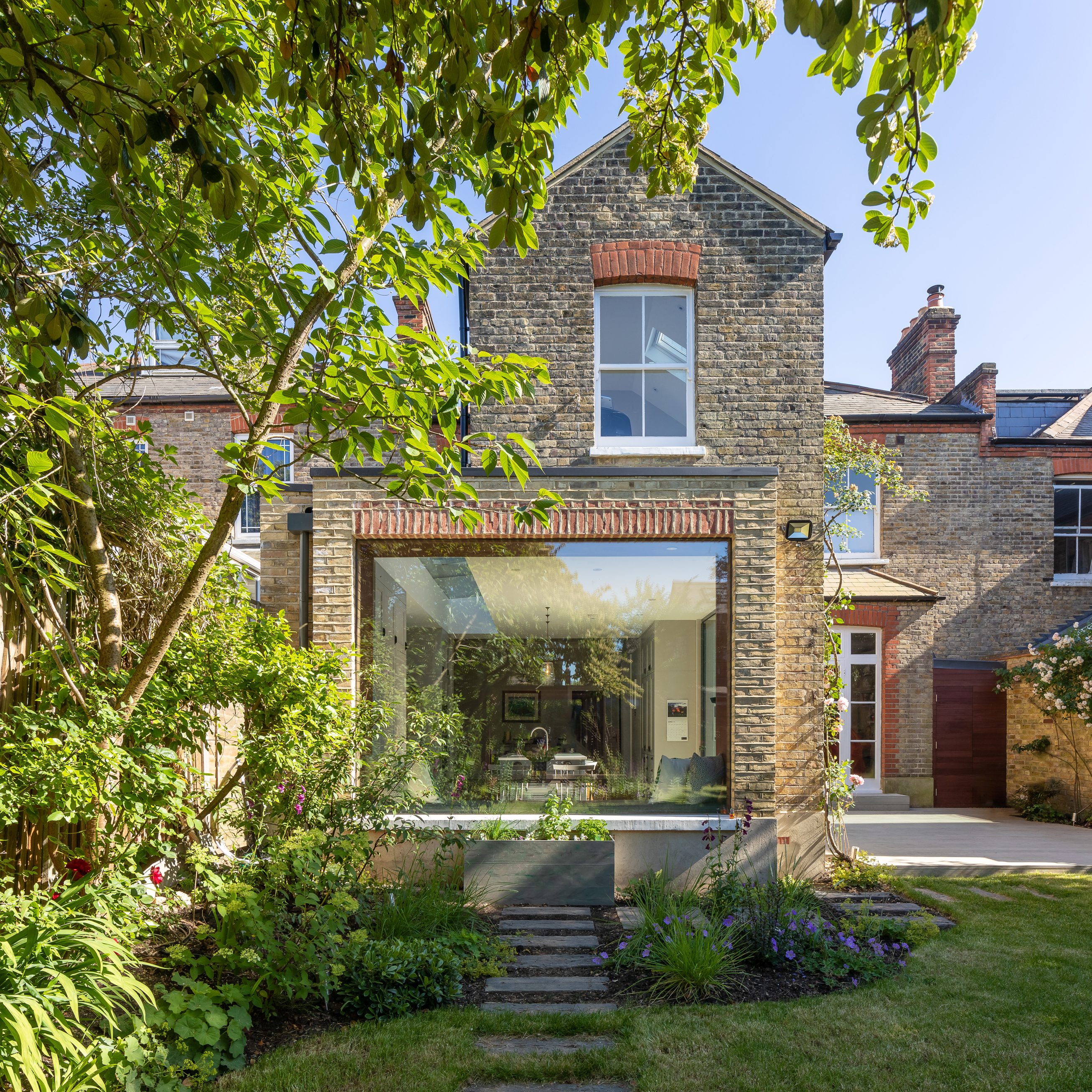
By simply adding a small side return extension to the left of this terrace house has transformed the way the homeowners interact with the space.
Glazing was the key to this project with a rooflight bringing light in from above and a picture window and glass sliding door creating an amazing inside-outside effect.
Add Character with an Oak Single Storey Extension
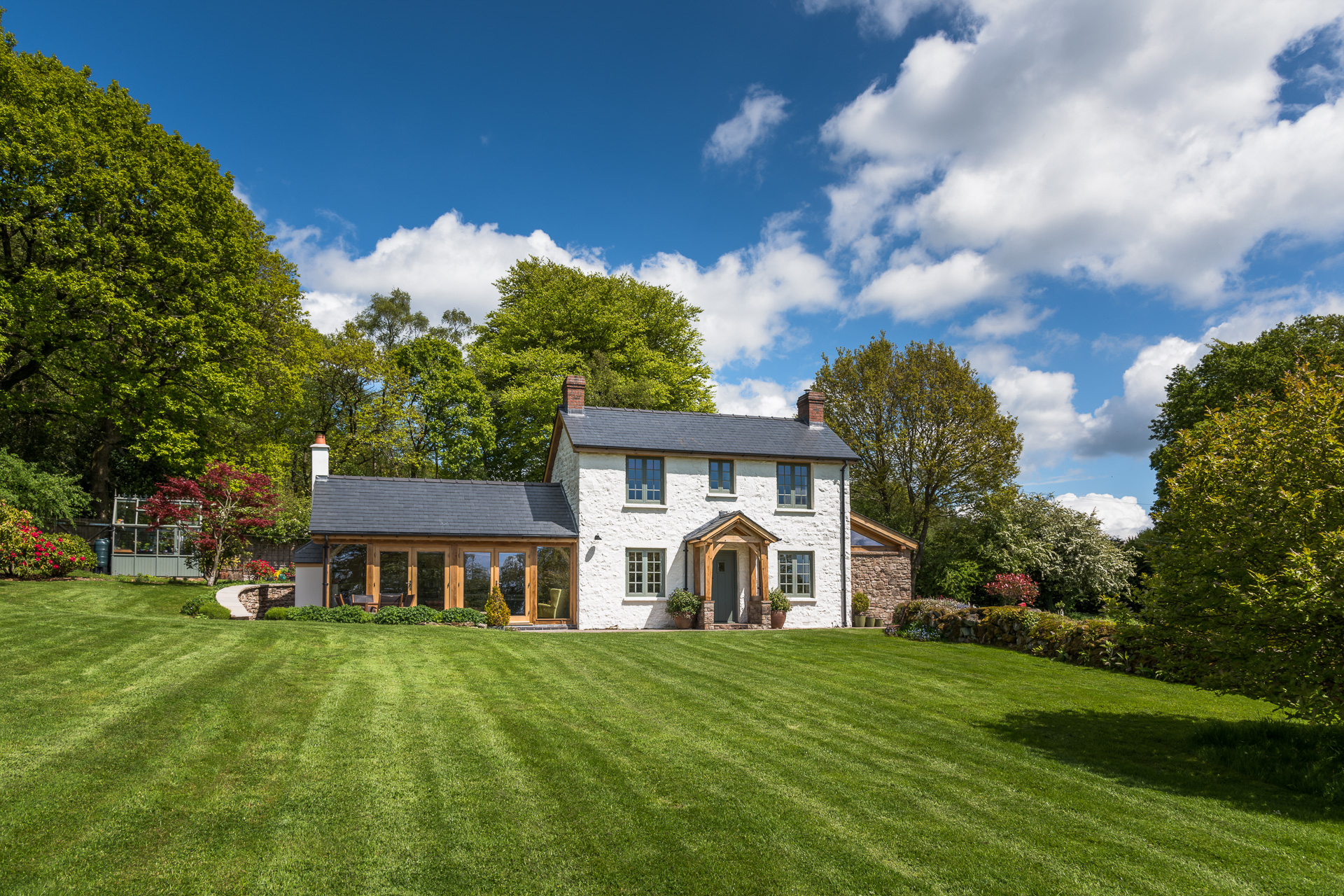
Once a dated and uninspiring house, the homeowners created new-found character by using oak frame to build their two single-storey side extensions.
(MORE: Oak Frame Extensions)
L-shaped Single-storey Extension Idea for Dated Bungalows
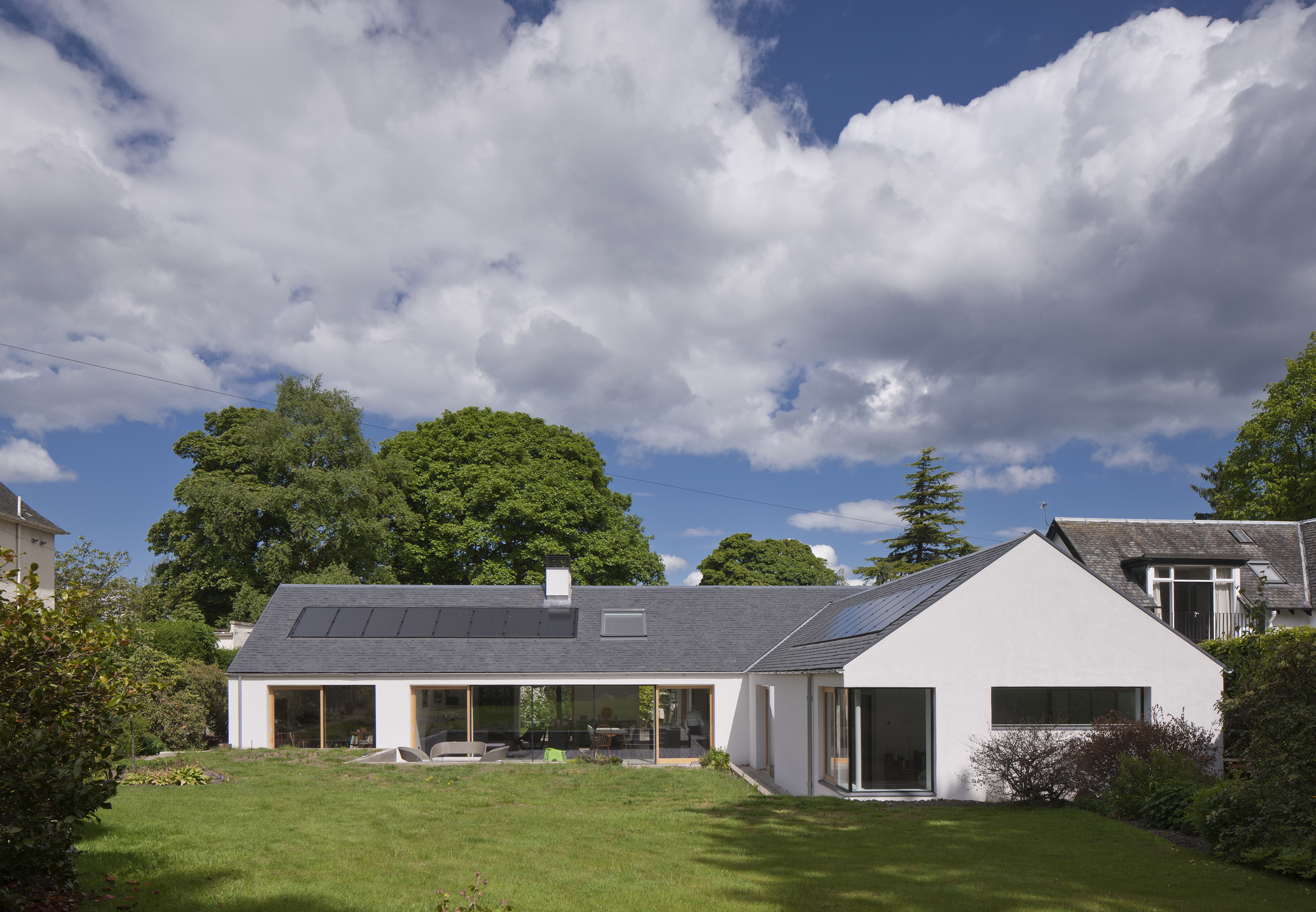
After spotting potential in a 1960s bungalow, the homeowners added a single-storey extension to create an l-shaped, modern home.
Going to the Side is a Great Single Storey Extension Idea

Side return extensions are extremely popular with terrace house (like this stunning example by Gareth Gazey Architects), as they utilise a usually wasted space that can go ignored.
The homeowners used the original bricks from the wall demolition in the garden, steps and to create an internal brick wall. Together, this provides a sense of continuity from the large kitchen and living spaces and into the great outdoors.
Add a Timber-clad CLT Single-Storey Extension
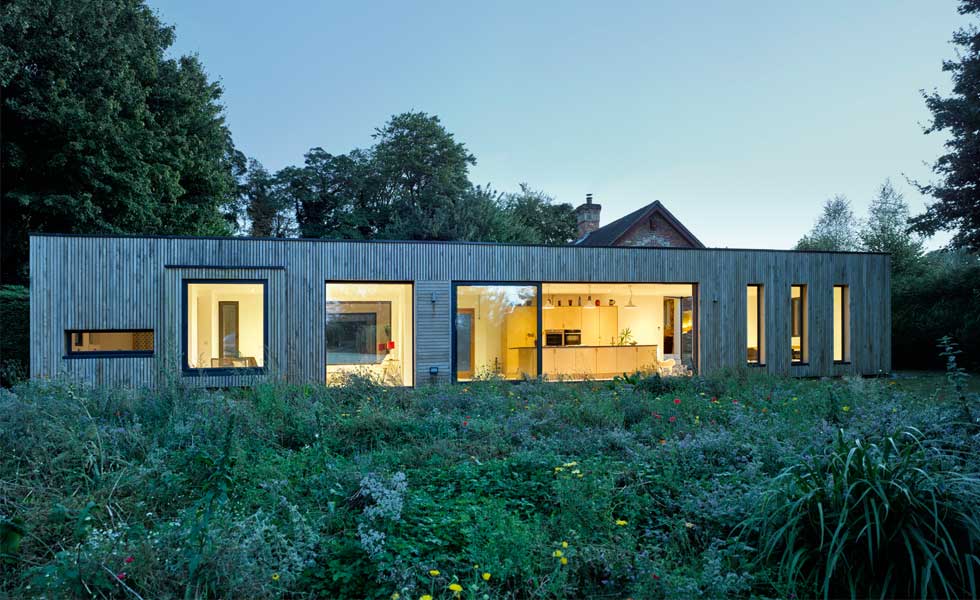
This CLT extension to a listed barn conversion is a prime example of how to marry contemporary with traditional.
(MORE: Extensions for Every Budget)
Update a Period Home with Glass Box Extension Ideas
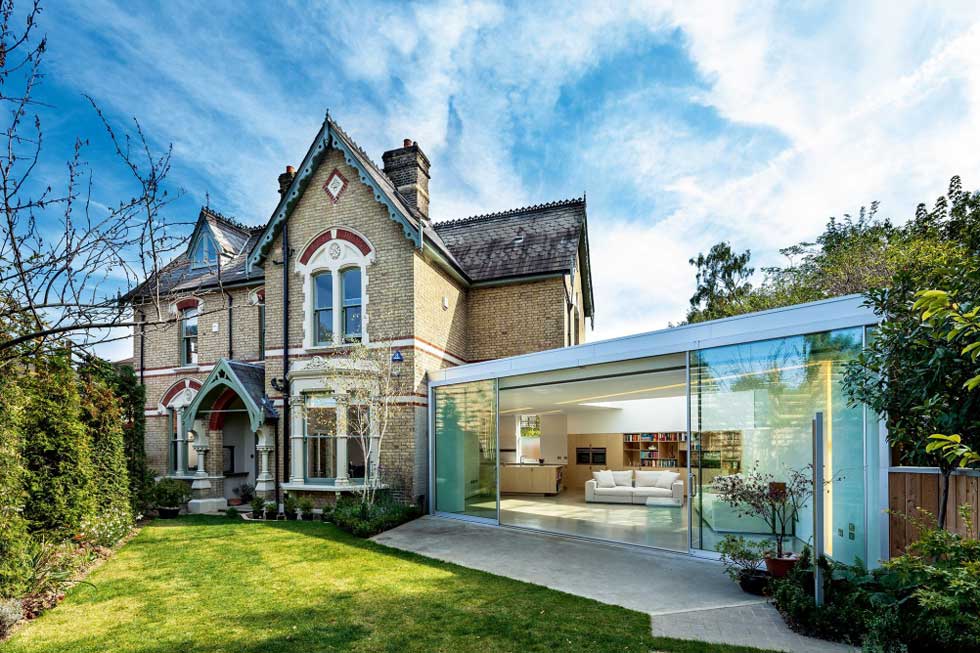
After living in the house for two years, the homeowners added this beautiful single-storey extension to create a living space that was flooded with natural light.
Look at Contemporary Single-storey Extension Ideas for Traditional Cottages
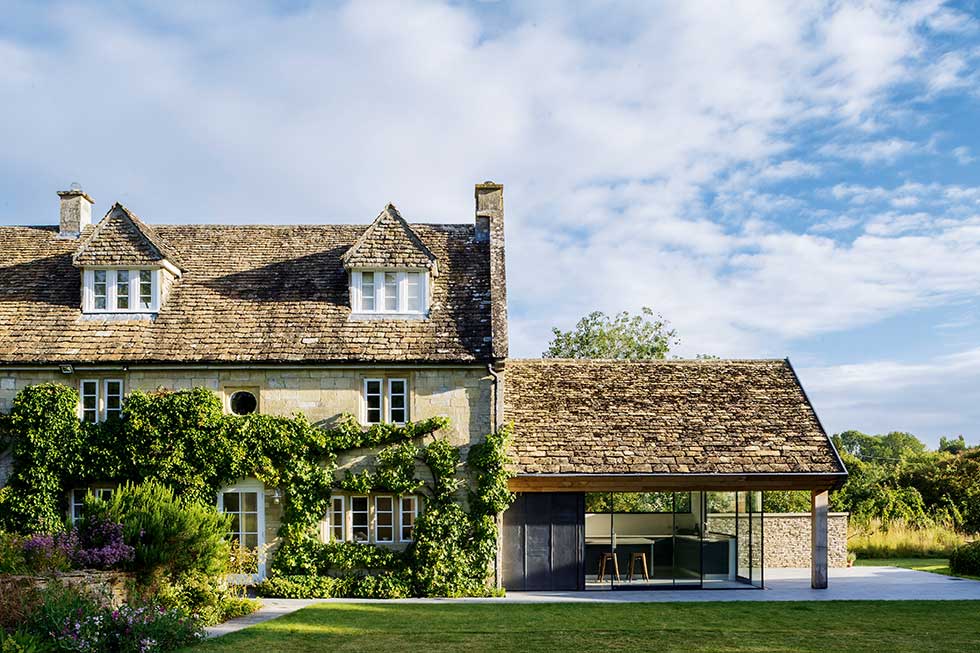
These homeowners enlisted the services of Charlie Luxton to help them create this fabulous contemporary extension scheme that has opened up the living space of a listed cottage.
Get the Homebuilding & Renovating Newsletter
Bring your dream home to life with expert advice, how to guides and design inspiration. Sign up for our newsletter and get two free tickets to a Homebuilding & Renovating Show near you.
Amy is an interiors and renovation journalist. She is the former Assistant Editor of Homebuilding & Renovating, where she worked between 2018 and 2023. She has also been an editor for Independent Advisor, where she looked after homes content, including topics such as solar panels.
She has an interest in sustainable building methods and always has her eye on the latest design ideas. Amy has also interviewed countless self builders, renovators and extenders about their experiences.
She has renovated a mid-century home, together with her partner, on a DIY basis, undertaking tasks from fitting a kitchen to laying flooring. She is currently embarking on an energy-efficient overhaul of a 1800s cottage in Somerset.

