Side return extension ideas: Give use to that awkward space beside a terrace
Find out which side return extension ideas will be right for your project with expert tips on recreating your favourite designs while avoiding any pitfalls
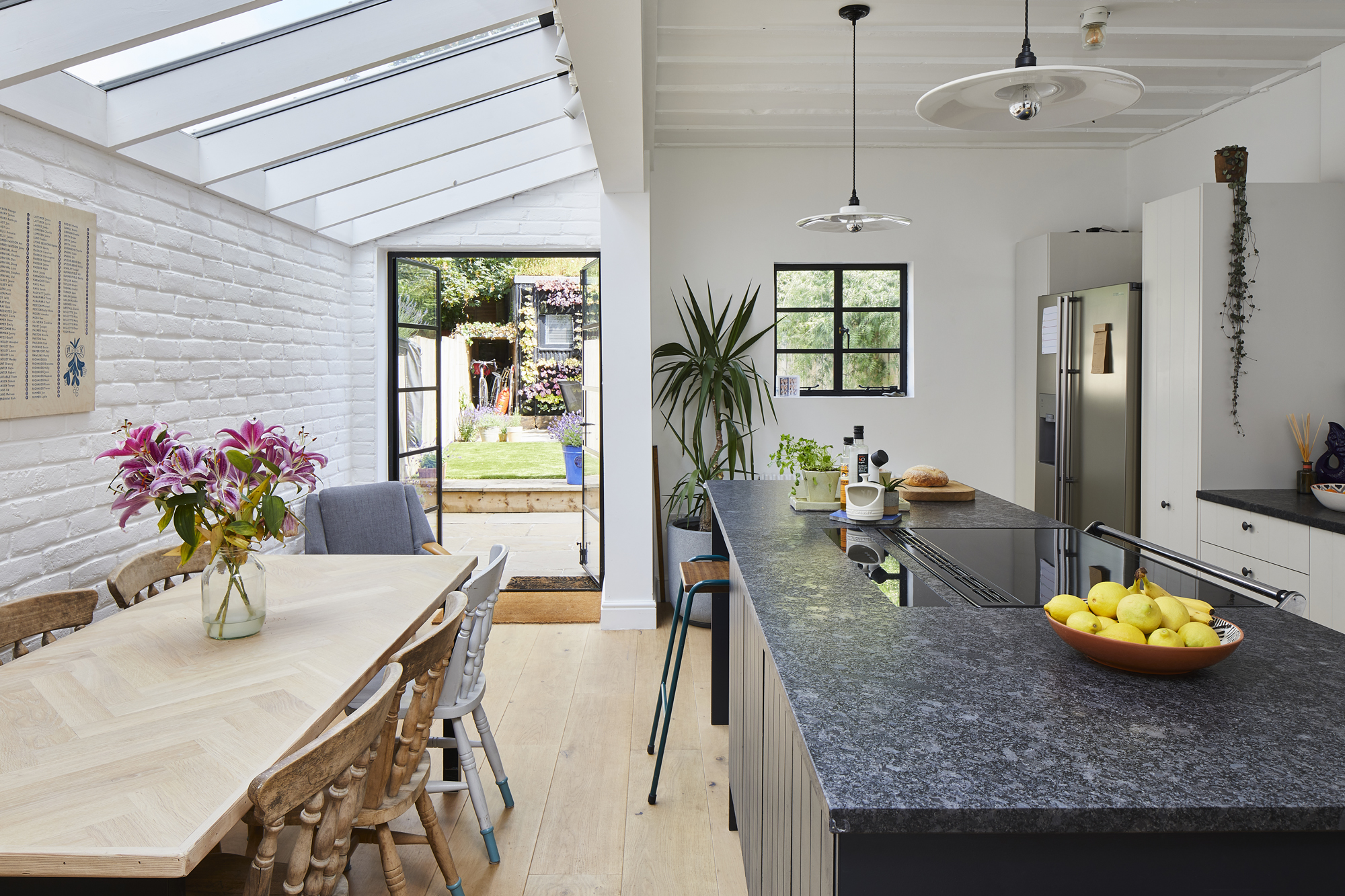
Choosing side return extension ideas to create a moodboard or design brief for an architect or designer is a great starting point and, because this style of addition is extremely popular, there are lots of good designs to be inspired by.
Side return house extensions can eke out every bit of potential from a terraced house, using often-wasted space without encroaching onto the garden. However, adding extra space with a house extension can be a costly and intrusive challenge, even when the extension is only small. So getting organised from the start with concepts, layouts and materials that will suit you and your lifestyle is key.
We've paired incredible finished side return extension projects with insightful expert design advice from designers and architects who work with homeowners day in and day out, to help you with your project.
Side return extension ideas: Where to start
Before building an extension, look to similar finished projects to get a real grasp of what can be achieved. Despite most terraces following a similar footprint and layout, dimensions and previous homeowner decision will make every home different.
Getting inspired by how others have implemented side return extensions on their homes (case studies and photo gallery boards like this one are a good place to start) can really aid. This inspiration will help to hone in on which architectural styles you respond to (which will help your designer to no end), and give you loads of starting points to discuss.
1. Create better flow in a Victorian terrace
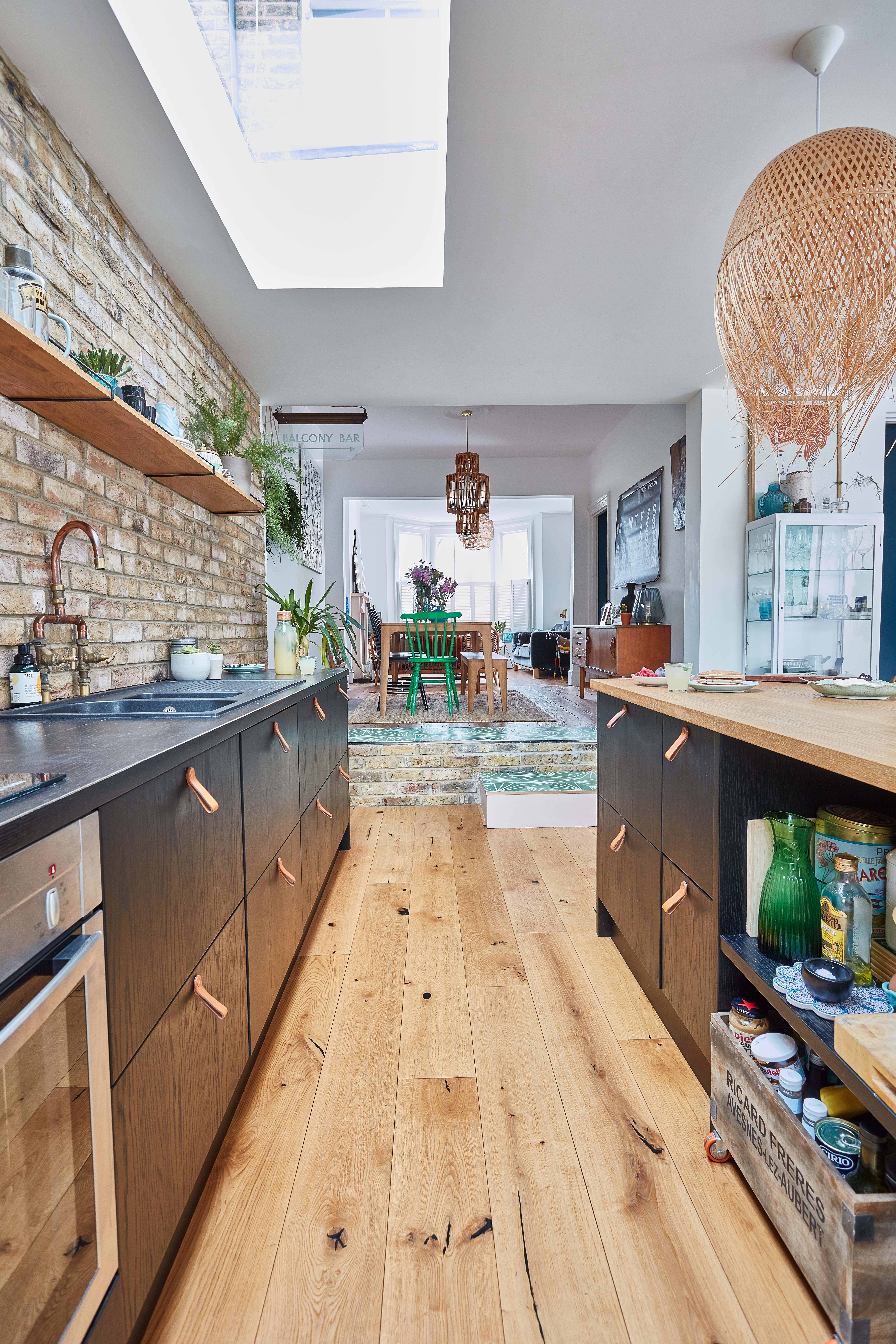
The fantastic thing about an extension is that it doesn't just add space but can improve how we interact with the whole house. Walls can be removed to create large open-plan spaces (as above), or kept in place to create a newly enlarged separate kitchen diner to the rear.
"There are more potential layouts than you might think for a side return. We usually start by asking clients how they want to use the space," explains Robert Houmøller, director at Merrett Houmøller Architects. "People have surprisingly differing views on things!
"Sometimes people need spaces where everything is on show, with the kitchen, living and dining areas all in the same space, while others prefer having spaces more separated, but still connected.
"One client recently said 'I want the kitchen to be near the dining table, but I don’t want people seeing my loading the dirty dishes into the dishwasher when having a dinner party!' The result was to place the kitchen partially behind an existing wall so that half the kitchen was ‘tucked around the corner’ but the kitchen island overlooked the dining area."
2. Even narrow side return extensions can make a difference
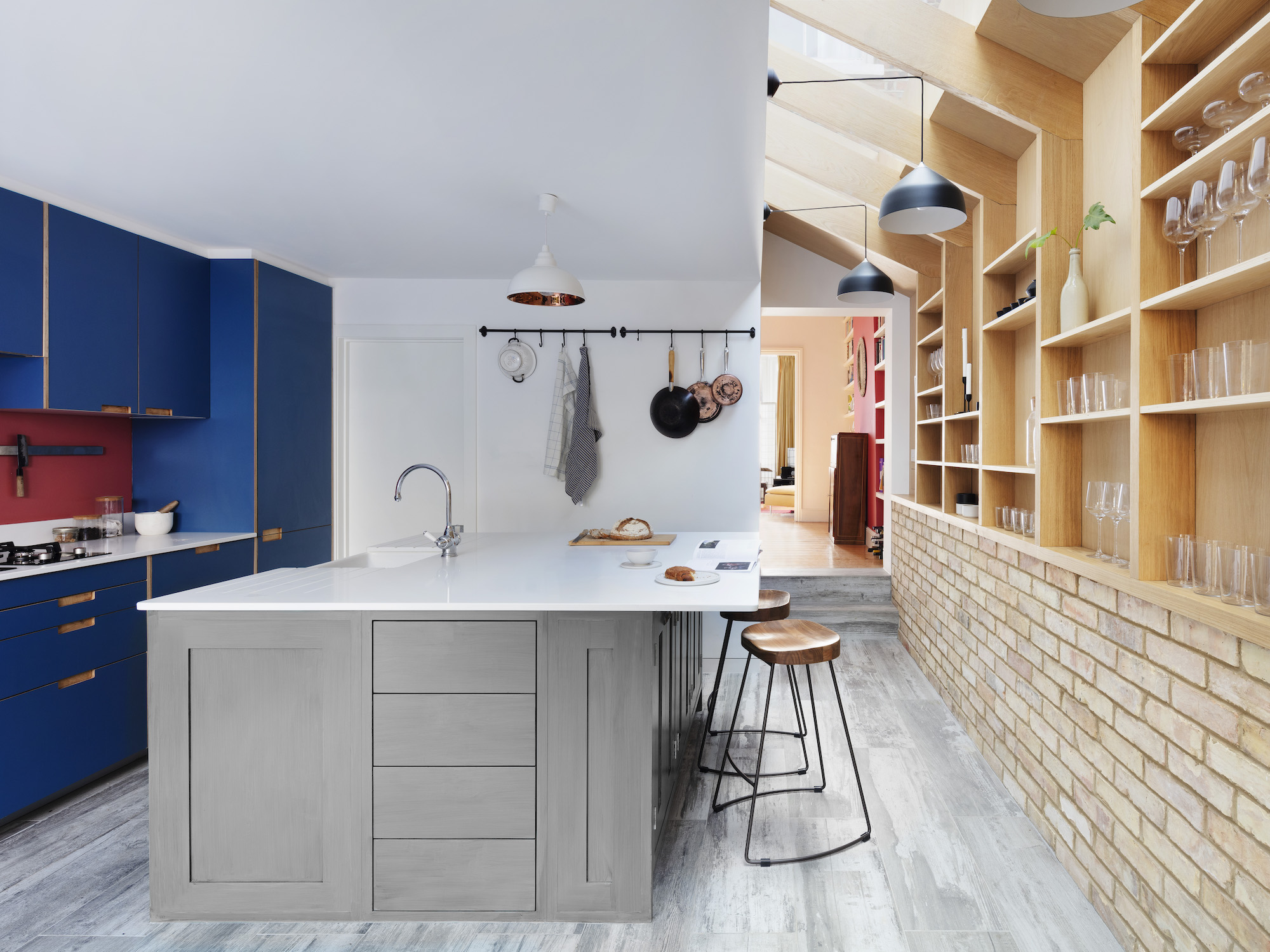
A side return is generally a fairly small space – some can be as narrow as a metre – but the impact in this area should be maximised with small house extension ideas. Consider how it might help access to the garden, how the additional space might provide scope for a space to eat in the kitchen, or how natural light can be injected through the use of rooflights above.
Remember: bigger is not necessarily better and you don't have to spend all of your savings to achieve a home that works for you. This narrow side return extension has completely transformed this London terrace and was finished with a modified IKEA kitchen to save on kitchen extension costs.
A new doorway and access through the side return is an innovative way to use the new space.
3. Consider and combat natural light in a side extension
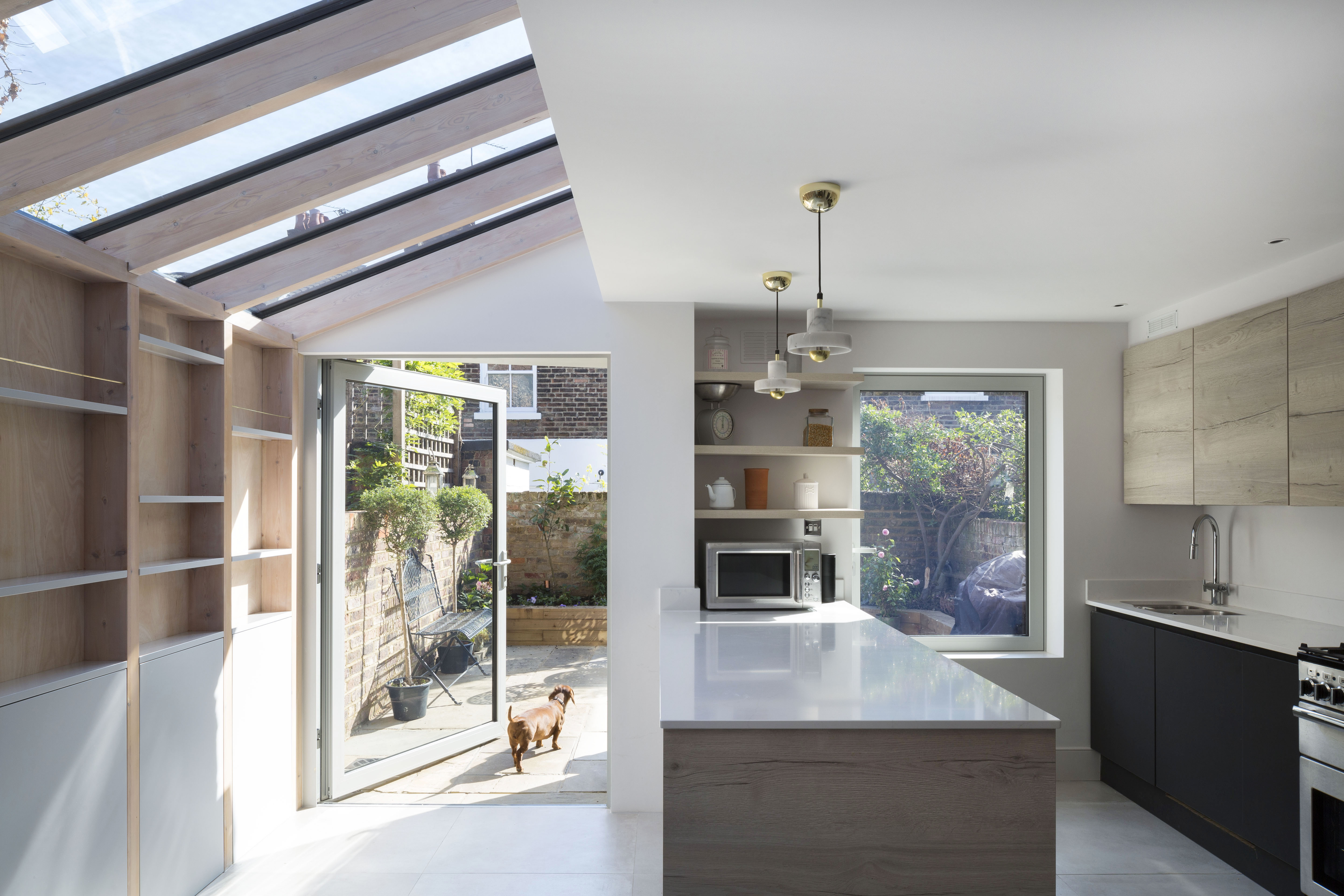
"Introducing light into the whole house – not just to the new extension but to the hallway and the heart of the floorplan – is a key element of a successful side return extension," begins architect Robert Houmøller. "Being creative with light deeper in the building is critical to this too, as this project above goes to show."
"Doing away with the separate kitchen by infilling the narrow strip of the garden adjacent to the house and squaring off the floorplan to create a larger kitchen dining room makes a lot of sense," explains architect Charlie Luxton. "It is often the only possible way of extending the house, but in doing so you can create new space at the expense of daylight penetrating the middle of the house.
"A large part of the genius of the terraced house design is that the only area that doesn’t usually get good daylight is the stairs. Putting on a side return extension can plunge one of the main rooms into darkness, making it far less usable — you will need to be creative with glass extension inspiration like rooflights, ceiling levels and artificial light to keep the quality of space.
"One option is to embrace the dark and create an intimate internal room for the evenings that is the Yin to the bright kitchen diner’s Yang, or an alternative is to move toilets and utilities – rooms that do not need so much natural light – to the centre of the house."
4. Consider whether to contrast materials
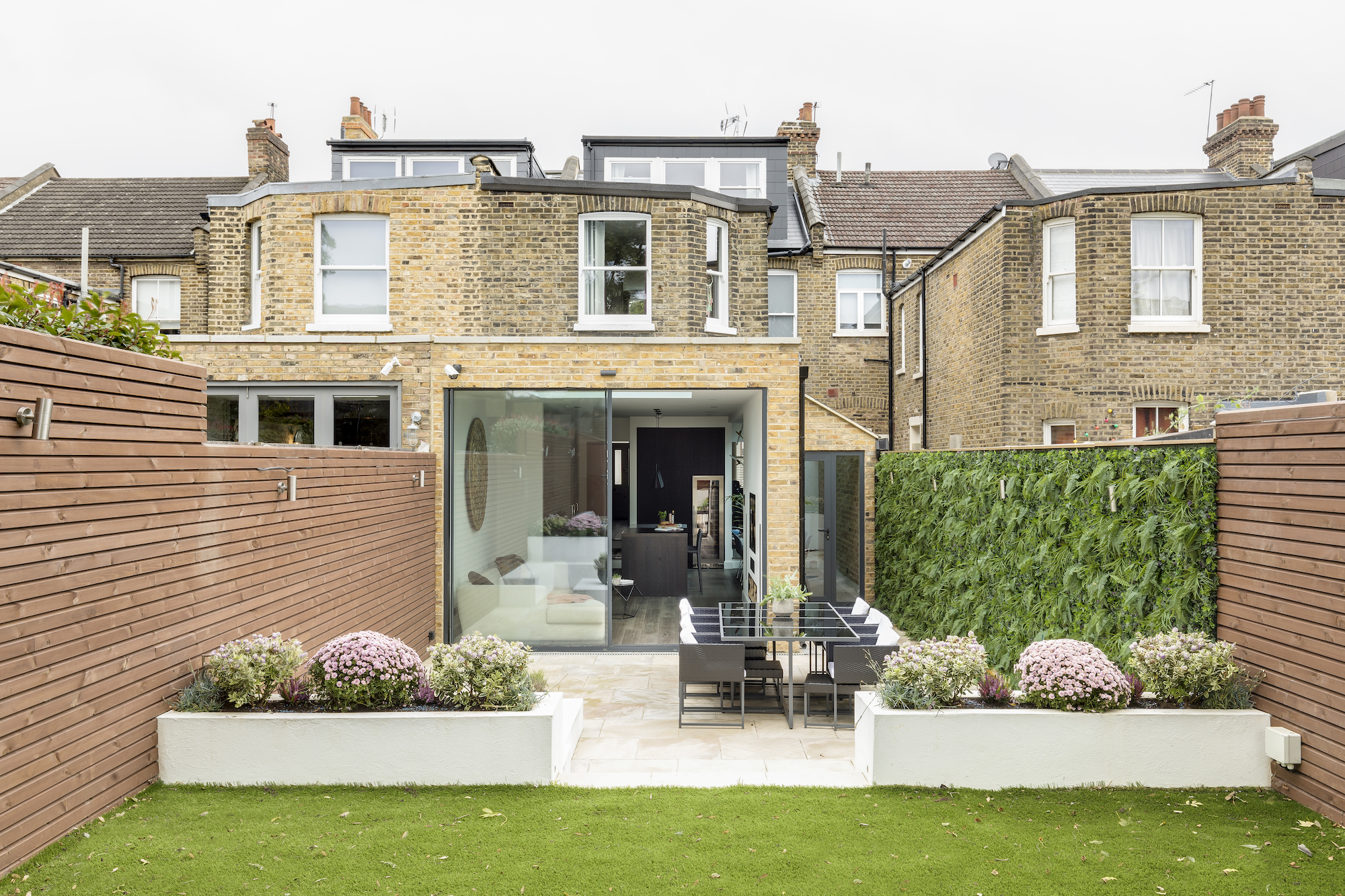
Deciding whether to contrast the exterior style of your house extension idea to the original building or if you should continue the traditional theme is ultimately down to personal taste. However, be aware that if you want contemporary materials – or those unlike the existing house – you will need to apply for fully planning permission for a side extension rather than build under permitted development.
"Some local authorities may insist on matching the existing house if your house is in a conservation area," adds Robert Houmøller. "Personally, I believe an extension should look like an extension — it should be honest and not pretend to be part of the original building, but obviously it should complement the host building. This needn’t mean using materials that match it."
5. Create an impact with glazing choices
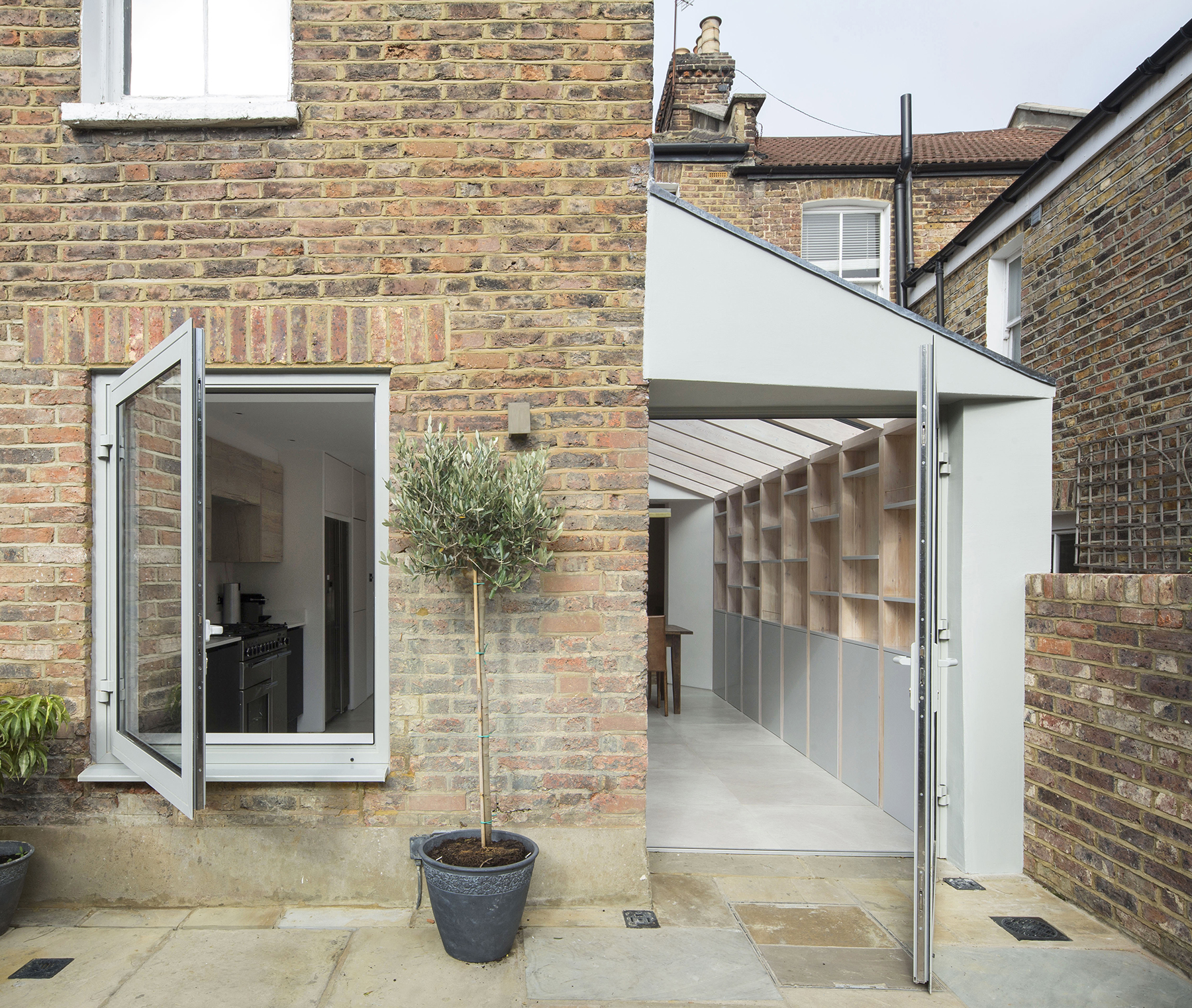
Window styles are an important part of an extension design. How the mechanisms will open, which materials they're made out of and which type of glazing will be installed should all be researched and considered. This will make a difference to the existing house spaces as much as it will the new extension.
"Roof glazing with ‘frameless’ detailing or minimal frame profiles will maximise the amount of daylight entering the property," suggests William Tozer, director of William Tozer Associates. "Setting the glazing as close to the back of the existing house as possible will also enable the natural light to penetrate deeper in to the floorplan.
"Alternatively full-height openings between the new extensions and existing ground floor spaces, with flush ceiling planes connecting the existing to the new, allow for natural light to be reflected and projected further back in to the existing house."
6. Weigh up knocking through walls
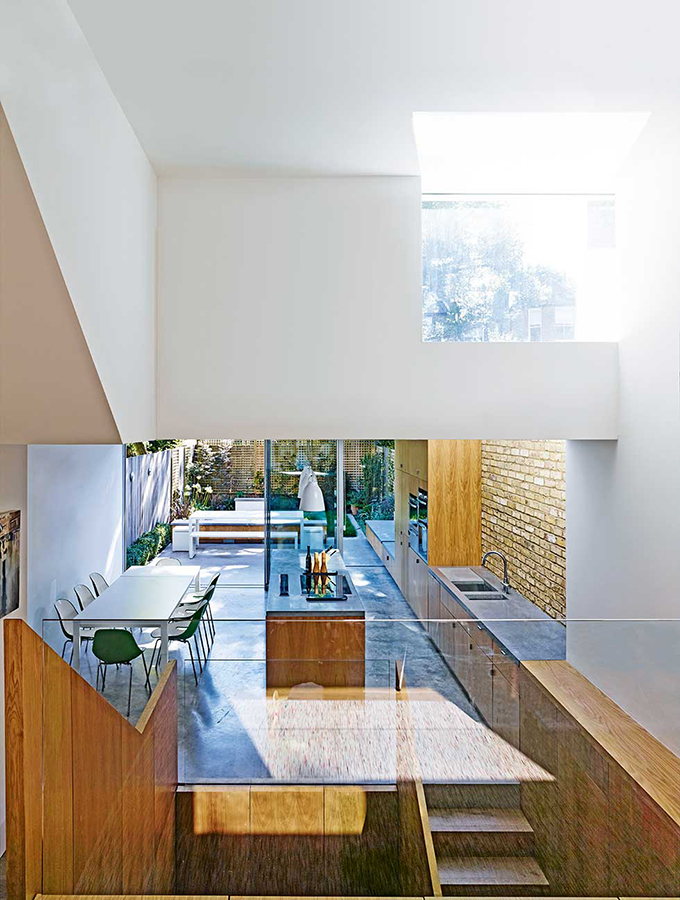
"Side extension ideas nearly always requires walls to be knocked down and there is always a temptation to take the easy route when doing this and simply put a steel beam under the joists of the existing floor above to support the rest of the building," says Charlie Luxton.
"This structure is then boxed in to create what the trade calls a ‘downstand’ — learn the name and learn to avoid it at all costs. This is because even though the wall has gone, the residual downstand has a big impact on creating the feeling of a new large single room. It divides the room, stops space flowing and makes the ceiling feel low and heavy.
"If you have very high ceilings you can design your way around a downstand. But for nearly all situations, go to the extra expense of pushing the new structure into the depth of the floor above and losing it. If you have to cut back on the cost of the kitchen and fit out, do so, as this can be easily improved at a later date — fiddling with the structure can’t."
"Opening everything up usually involves a lot of costly steel, and this is often the answer, but an architect working with a good engineer is often able to come up with more cost effective ways of creating spaces which flow together without having to basically demolish the entire ground floor and create one very large open plan space," advises Robert Houmøller.
7. Plan and create the interior fit out
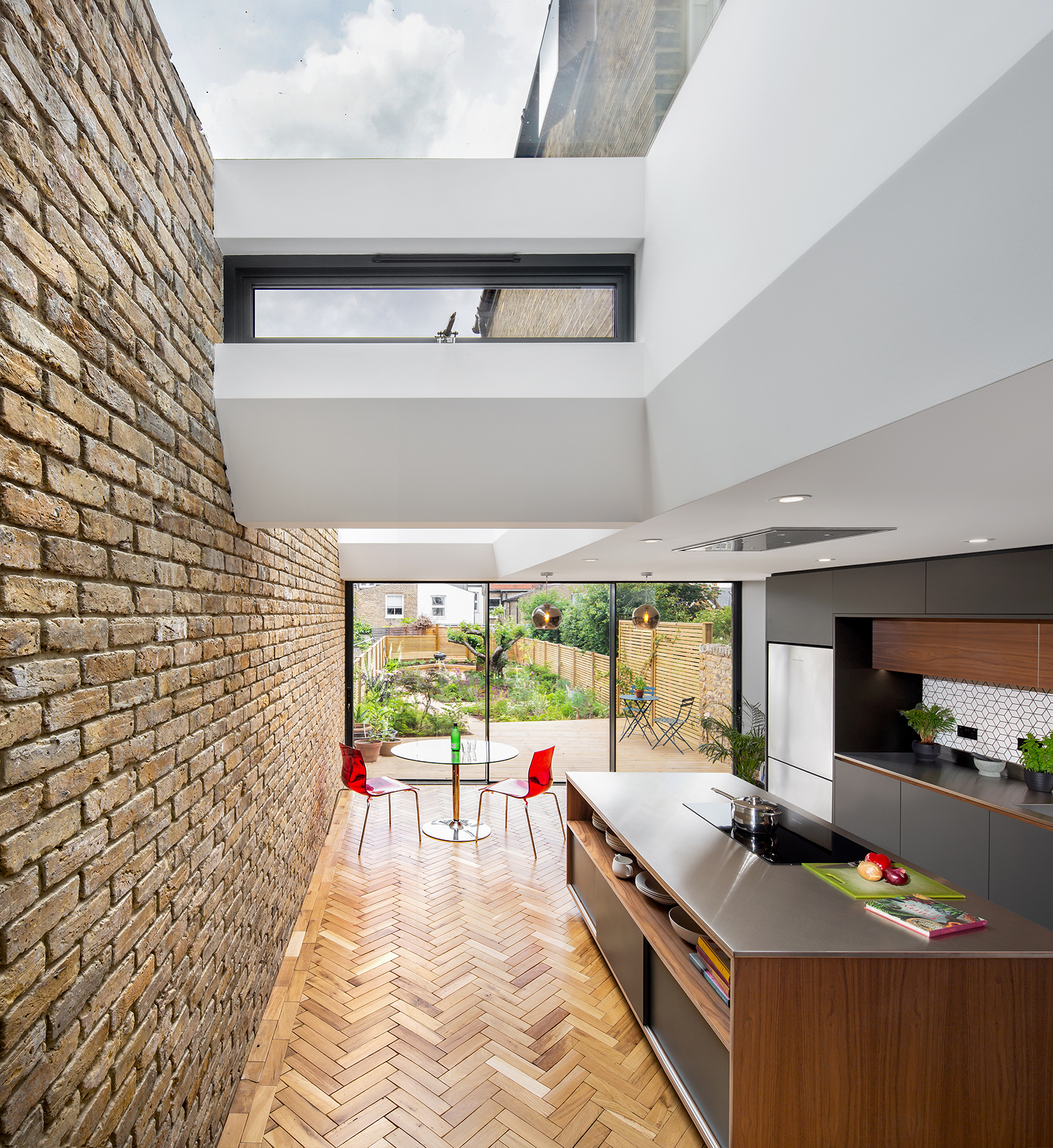
The interior of your home will be the aspect you interact most with — so, using the layout discussed with your architect, you can beginning planning.
Be it a kitchen diner extension, a new living room or snug or even a home office, choosing the right materials for flooring and lighting is paramount but will change depending on the use of the space.
Create a moodboard (using Pinterest, Instagram or simply cut outs of magazines) of spaces you like or would like to recreate and pick out what types of flooring have been included and how the space has been lit to start you off on your interior fit-out journey.
8. Play with different ceiling heights

"To increase the sense of space in your new side return extension, try and create taller and/or vaulted ceiling heights in the new area that contrast with the old," suggests Charlie Luxton. "This will draw the eye upwards and make even a small increase in space feel much larger.
"Creating extra volume and height in the new space is a clever way of making it feel more dramatic. It’s only really practical in single storey extensions, but a 3m ceiling height can make a big difference
"Removing the external wall usually involves adding in a steel beam to support the wall and floor above. Where possible, try and avoid a downstand as it can separate out the space and affect ceiling heights. The example above integrates the new space more effectively, with a bolder design."
9. Use architectural solutions to give spaces identity
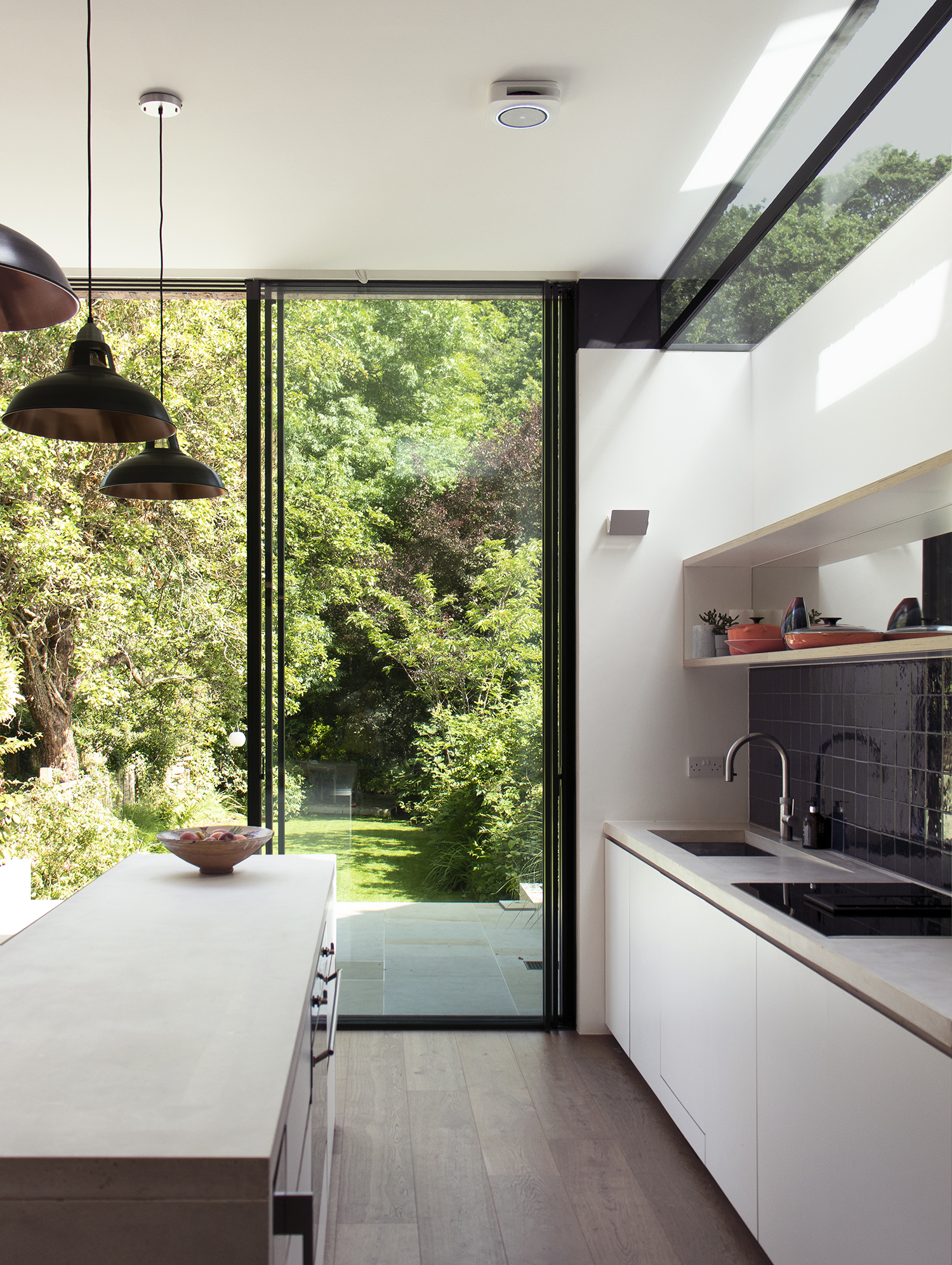
"In relation to our Tall House project, planning constraints meant that we had to lower the height of the new flank wall of the extension on the boundary," explains William Tozer. "In order to address this change in level, we created a glass box of roof glazing – horizontal rooflight and vertical clerestory window – to maximise the ceiling level above the counter and maximise natural light to the working area of the kitchen.
"Glazing provides a very slim construction depth for a waterproof, thermally insulated building fabric, allowing the interior height to be maximised, whilst minimising the external height of the building.
"A horizontal rooflight provides twice the light in to a space compared to a vertical window or glazed door while rooflights are used in our projects to help subtly zone areas of accommodation in an open plan space, delineating and separating the kitchen, dining and living spaces."
10. Add in glimpses of light through the floorplan
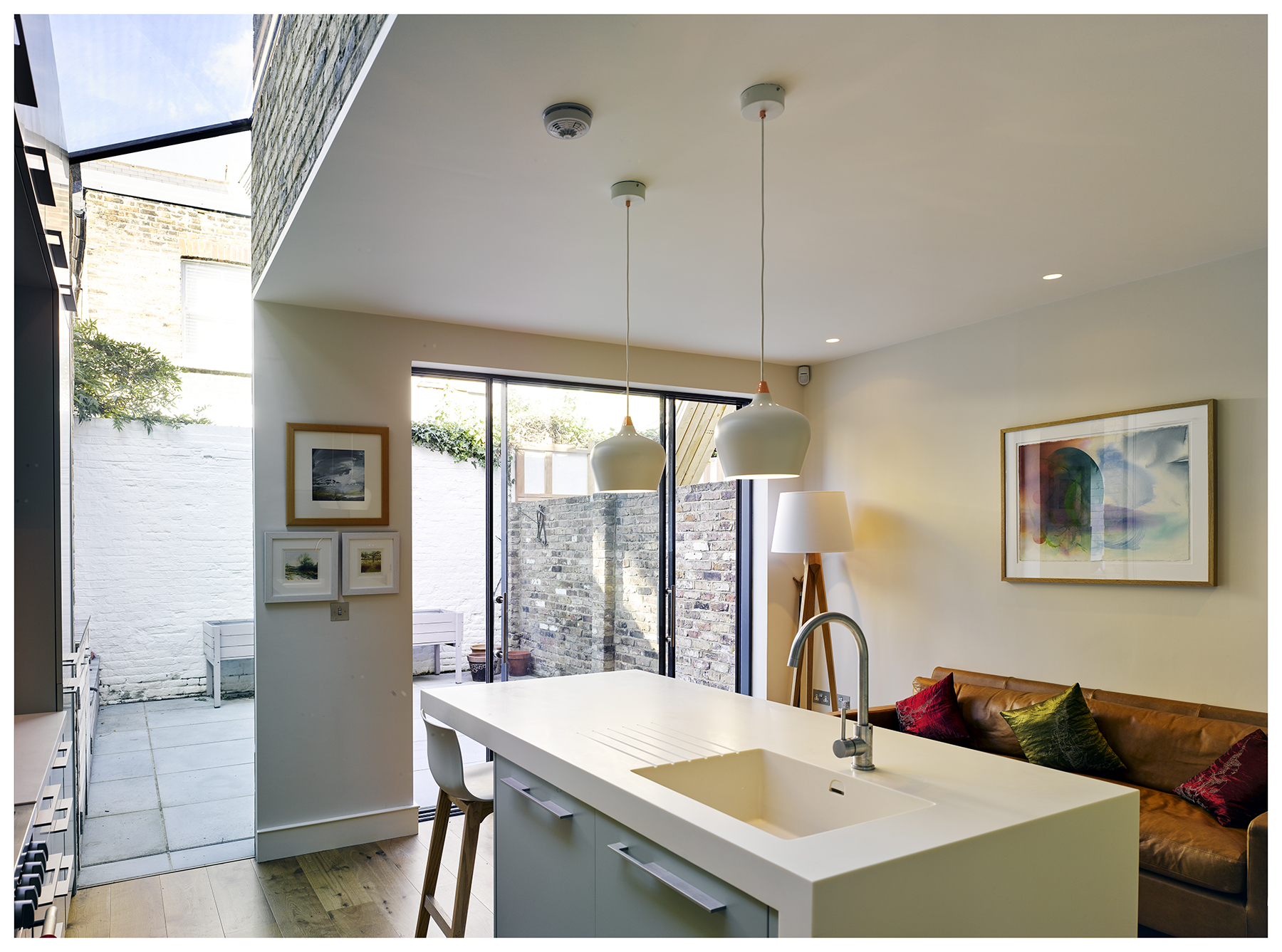
"One thing to consider is a side return extension will remove a window from the rear of your property, so you may need to mitigate this with overhead glazing to prevent the rear reception room in the main house becoming too dark," warns Hugh Metcalf, Deputy Editor at Living Etc.
Think about how a through view could be created within the floorplan. This idea is that from spaces at the front of the house, you should have a clear view to the back, with a view of the garden or interesting space.
"As an alternative, you could incorporate a small internal courtyard into your space, helping to bring the outside in and create a light well for the property’s rear room," says Hugh.
Get the Homebuilding & Renovating Newsletter
Bring your dream home to life with expert advice, how to guides and design inspiration. Sign up for our newsletter and get two free tickets to a Homebuilding & Renovating Show near you.
Amy is an interiors and renovation journalist. She is the former Assistant Editor of Homebuilding & Renovating, where she worked between 2018 and 2023. She has also been an editor for Independent Advisor, where she looked after homes content, including topics such as solar panels.
She has an interest in sustainable building methods and always has her eye on the latest design ideas. Amy has also interviewed countless self builders, renovators and extenders about their experiences.
She has renovated a mid-century home, together with her partner, on a DIY basis, undertaking tasks from fitting a kitchen to laying flooring. She is currently embarking on an energy-efficient overhaul of a 1800s cottage in Somerset.

