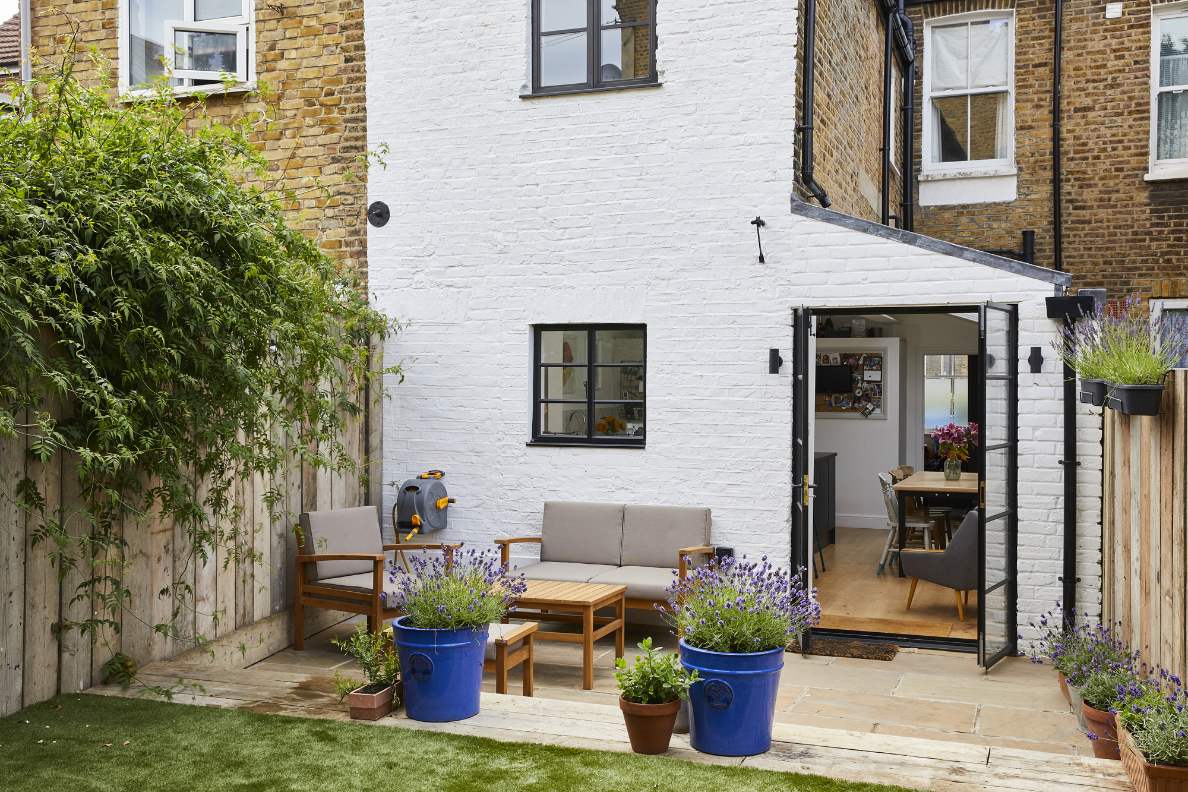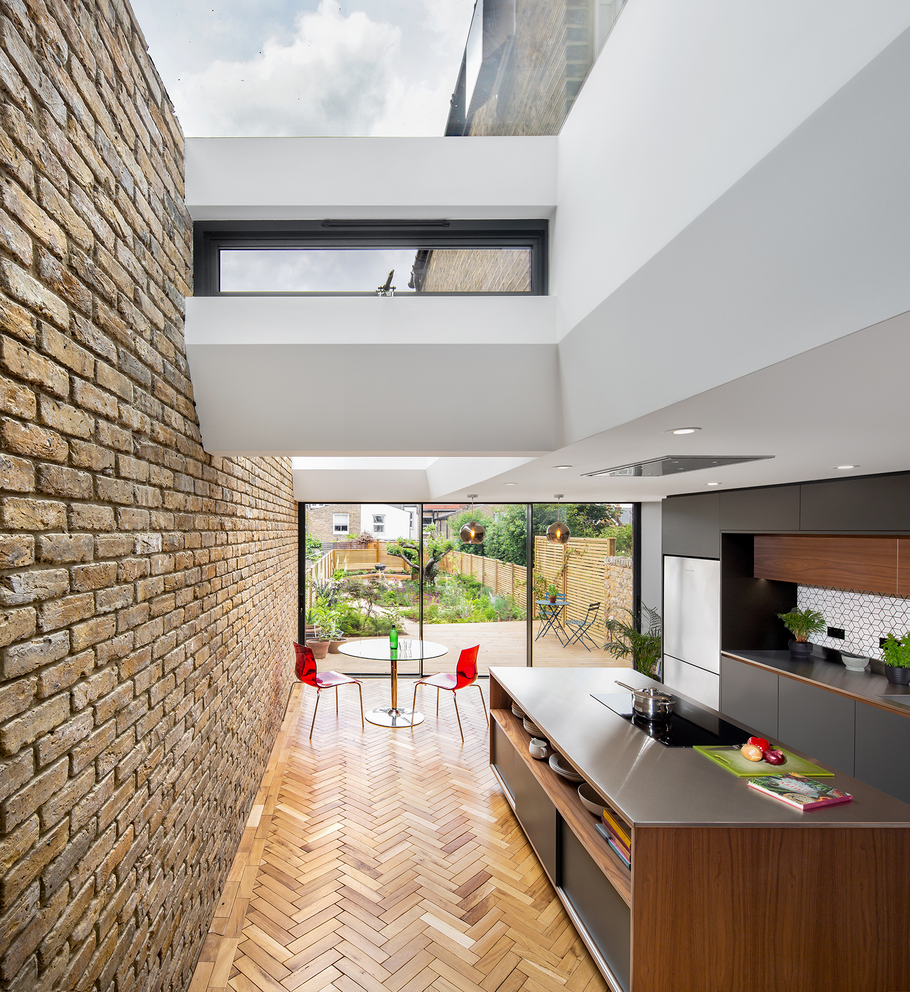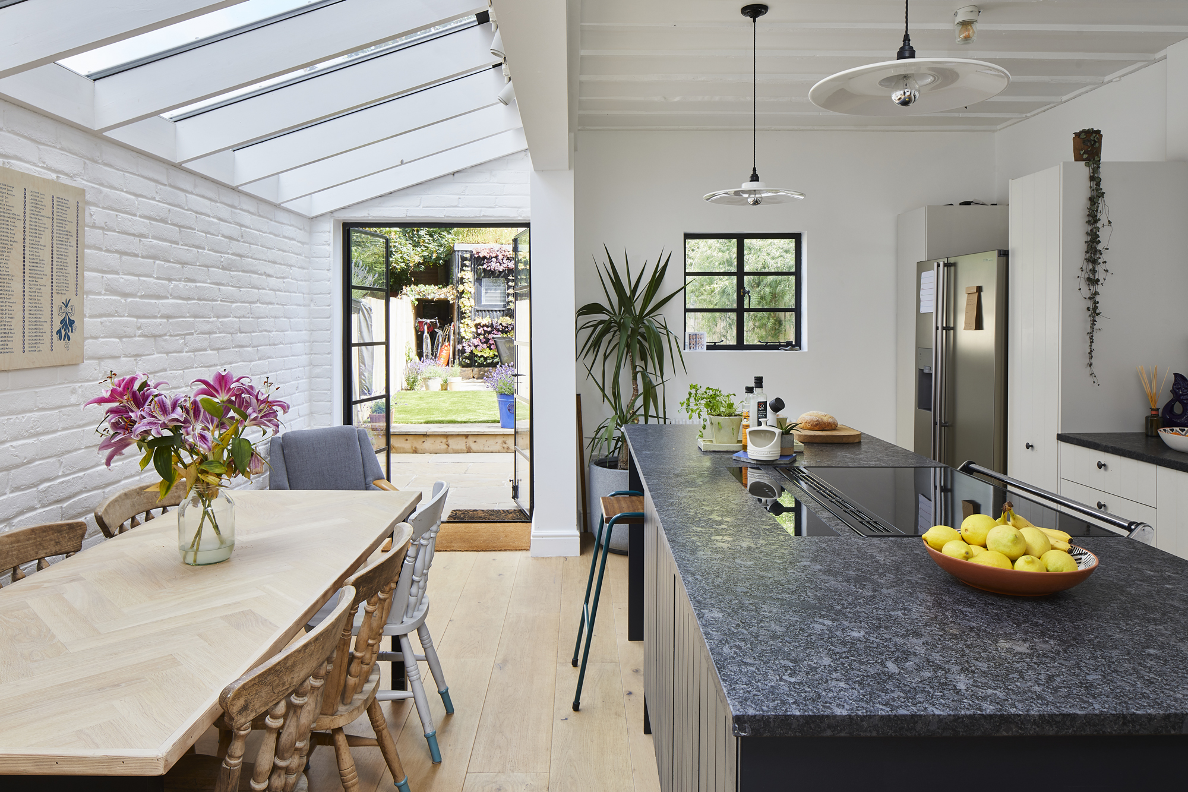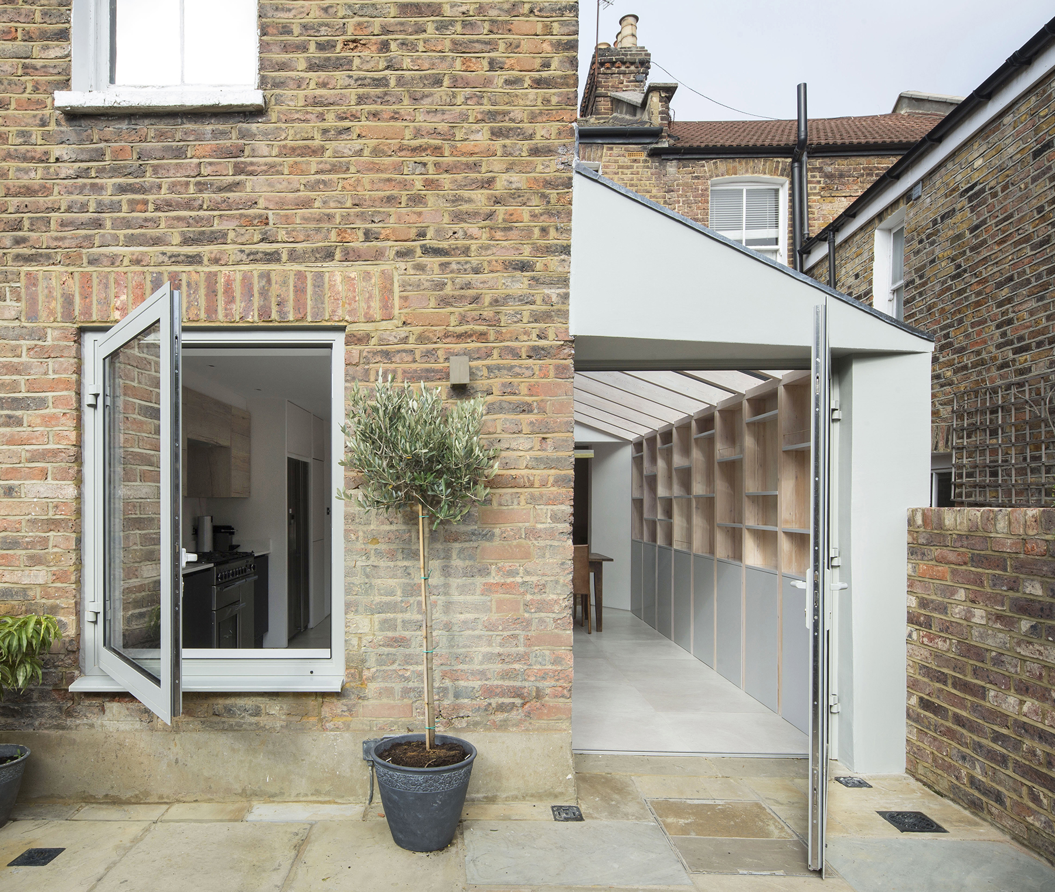Could a side return extension completely transform your terraced house?
A side return extension could transform that ugly, dark alley at the back of a terrace into a valuable living space perfect for your lifestyle — find out how

Side return extensions are one of the most common residential build projects, and for good reason. They offer a great way to increase the footprint of terraced houses and semi-detached homes, without stealing valuable, usable garden space away.
However, when dealing with narrow side returns (and with that, restricted access), the design of a side return extension has to be carefully considered.
This guide to this style of house extension covers everything from planning permission, cost and other regulations you should know about, to expert design advice for making sure your side return extension works to its full potential.
What is a side return extension?
A side return extension infills the small space that’s commonly found in between terraced or semi-detached properties. Extending into this space often provides opportunity to square off the existing property. A side return is often dark and underused, and while the floor area building an extension adds may potentially only be small, it’s likely to transform the proportions of the attached room — usually a kitchen.
"Most terraced houses are Victorian or Edwardian, with an ‘outrigger’ at the back," explains Robert Houmoller, director at Merrett Houmøller Architects. "These typically are used as kitchens, often with a utility room or bathroom in there too. The kitchens are often squeezed in there, and seem to never fit very well; they tend to be cramped, awkward and located away from the dining table (which is in another room because the kitchen is tiny).
"They also generally have no relation to the garden beyond, meaning the only connection between the house and the garden is through a tiny window over the kitchen worktop.
"A side return extension allows you to open up this space to make a usable kitchen, which connects with the rest of the house and the garden. The dimensions of outrigger vary from house to house, but a side return usually means a kitchen island is possible, and sometimes an island plus a dining table can fit.
"By extending sideways, the access to the garden is also improved, meaning not only is the floor area of the house increased, but the overall sense of space feels much bigger as the garden is in full view."

Is a side return extension worth it?
It’s a popular extension choice for home improvers as there are plenty of benefits that come with the addition, and if you get the design right, your new space will be bigger, brighter and more versatile.
A side return extension will certainly add value but the return on investment may not be huge. According to Build4Less, a small single storey extension will add approximately 12% to the value of a property, but with high costs attached, this may just be enough to break even.
However, if you’re planning to stay in your home and make more room for your family, a side return extension is an effective way of adding space. What's more, a side return extension will allow you to add in roof glazing which brings natural light into a space, transforming a small, dark room into a light bright area, as well as adding the width required to create an open plan kitchen.
How much will a side return extension cost?
For an accurate estimate of how much your side return extension project will cost, use our extension cost calculator.
Side return extension costs will vary depending on factors such as where you are in the country, how the project is managed (will a contractor undertake this for you, for example?), the soil, drainage and foundations and the level of finish you specify.
"This [providing definitive costs] is tricky as there are regional variations in cost around the county, London being more expensive than elsewhere," adds Gary Olsen, director of Create Building and Developments. "Also, there is potential for significant variation in client requirements which have an impact on cost. What kind and how much glass, flooring, associated works, structural, etc."
On average, we suggest a relatively forward single storey extension in a side return will cost around £2,250/m2, but costs could be £3,000m2 or more.
This also doesn’t include key fit out items, including structural glazing or kitchens and bathrooms, the latter of which will incur additional costs for moving services.
How much does a two storey side return extension cost?
Funnily enough, the cost per square metre won't increase by all that much if you decide to extend up to the first floor with a double storey extension. "The overall cost per square metre is significantly reduced as each floor shares the foundation and the roof, therefore halving the cost of these items relatively," continues Gary Olsen.
Therefore, along with a few extras, the interior fit out will be the majority of addition costs (naturally more if you include a new bathroom in the new first floor space).

Do you need planning permission for a side return extension?
You won't necessarily need planning permission for a side return extension as they may be completed under permitted development rights, especially if you like the look of small house extension ideas, rather than large-scale wrap-arounds. Along with some size and height restrictions, there may be boundary considerations which might require full planning permission.
Side return extensions to listed properties will need planning permission and listed building consent. Homes within designated areas such as conservation areas and national parks, are subject to more stringent rules too.
If your side return extension is within 2m of the boundary with your neighbour, there are some other requirements you’ll need to meet to qualify for permitted development. In this instance, the eaves of the extension should not exceed 3m. You will also require a Party Wall Agreement.
How long can a side return extension be?
Under permitted development rights, while the existing can be no more than half the width of the existing house, you can extend up to 6 metres from the rear of a terraced or semi-detached house when giving prior notification.
In this instance, this is measured from the ‘main body’ of the house at the back of the side return, rather than the outrigger extension to the house. This should be enough for a side return extension to a standard Victorian home, for example, however it may not cover all side house extension ideas.
Do I need a Party Wall Agreement for a side return extension?
A Party Wall Agreement is required when any building or structural work affects an adjoining property, including when extensions are built right up to or on a garden boundary wall or work is carried out on an existing party wall.
When building a side return extension that requires a Party Wall Agreement, you should contact your neighbours at least two months in advance, though in some cases a month’s notice should be enough.

What are some of the problems encountered with a side return extension?
As with most rear extension ideas, access if one of the biggest issues when extending a terrace house. If you're lucky and you have access through the bottom of the garden or to the side, this can be used to move materials, mixers and diggers onto site. However, if this is not the case the access will have to be through the main body of the house.
"The project may have to be accessed through the entrance hall, so creating issues of security and during certain times of the year, having a cold house," says Gary Olsen. "It can be tricky to isolate the rest of the property from dust and noise.
"The neighbours may not want to grant access to the new flank wall of the extension that abuts the boundary creating delays and technical difficulties," he adds.
"Often the rear courtyard of the terrace has, over the years of retrofit and upgrading, become something of a spaghetti junction of services and plumbing," warns architect Charlie Luxton. "There are often manholes, waste downpipes, rainwater downpipes, etc.
"One of the first jobs in designing your scheme is to get a handle on how you are going to adapt the plumbing to allow for your new extension to shine. The alternative is boxed-in downpipes squeezing already narrow spaces, big ugly removable manhole covers smack bang in the middle of a new floor, and ugly waste pipes snaking around the roof of your pride and joy — I have seen it all."
How long does it take a build a side return extension?
"Building a side return extension can be in the region of 12-20 weeks generally," advises Gary Olsen. "Of course, this is determined by the complexity of the design, the size, access issues and how much work is being undertaken to the existing house."
Many homeowners choose to vacate the house while construction work is underway and use an extension planner to stay on track of goings on while on site.
Get the Homebuilding & Renovating Newsletter
Bring your dream home to life with expert advice, how to guides and design inspiration. Sign up for our newsletter and get two free tickets to a Homebuilding & Renovating Show near you.
Amy is an interiors and renovation journalist. She is the former Assistant Editor of Homebuilding & Renovating, where she worked between 2018 and 2023. She has also been an editor for Independent Advisor, where she looked after homes content, including topics such as solar panels.
She has an interest in sustainable building methods and always has her eye on the latest design ideas. Amy has also interviewed countless self builders, renovators and extenders about their experiences.
She has renovated a mid-century home, together with her partner, on a DIY basis, undertaking tasks from fitting a kitchen to laying flooring. She is currently embarking on an energy-efficient overhaul of a 1800s cottage in Somerset.

