Self builders create a tiny urban oasis in the centre of London
A tiny plot didn't stop these self builders from creating their dream home, bursting with creativity and design details
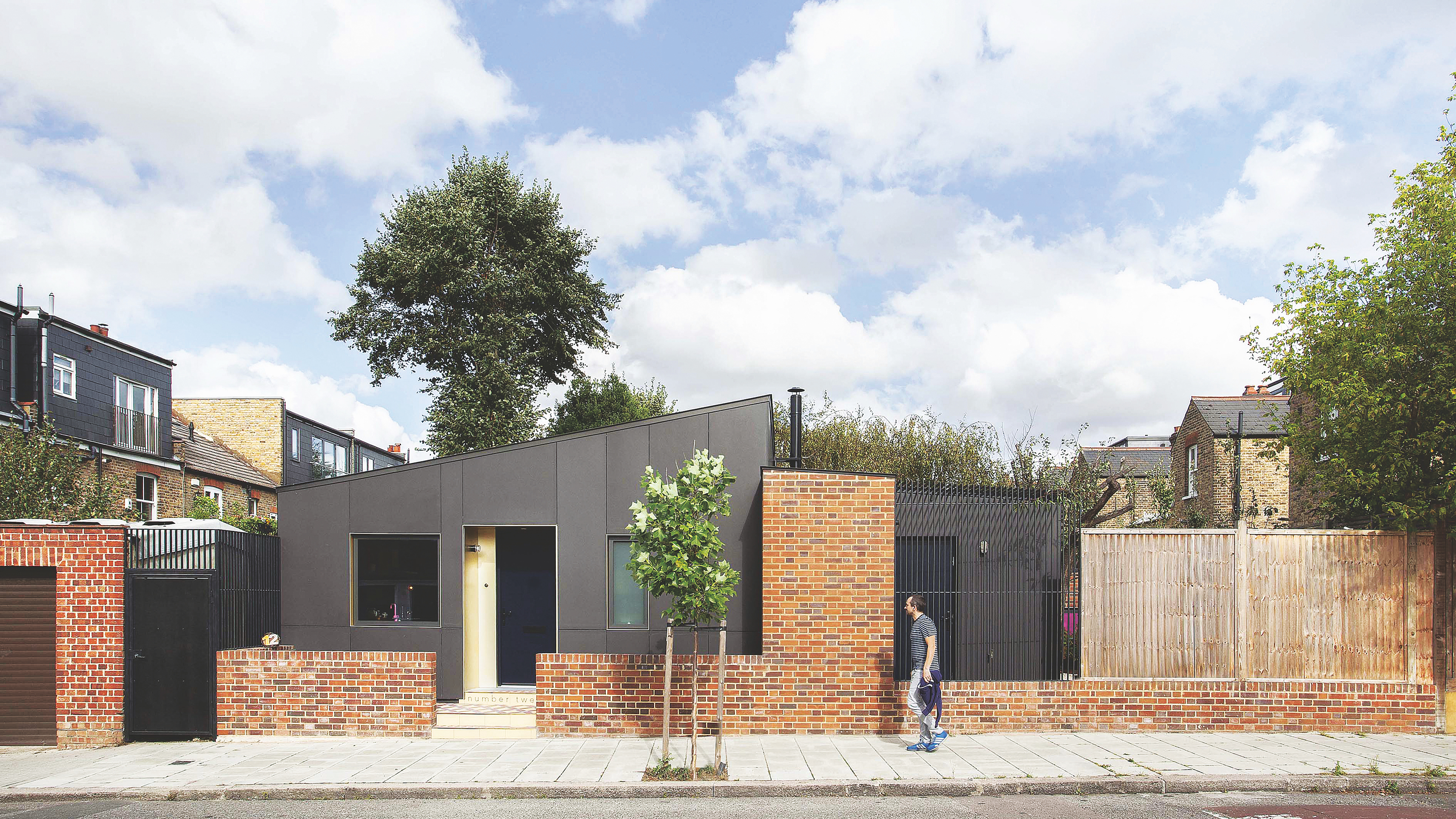
Living in a London flat with no connection to the outside and struggling with the rising costs of renting work spaces, Nigel Massey, an artist, and his wife Kati endeavoured to build their own home in 2014.
The couple wrote a contract to themselves in the future, giving them 12 months to find a plot and start their self-build journey.
"Our decision to self build breaks down into three driving forces. We wanted our own front door without having to worry about noise, Kati wanted some outside space to explore gardening and I needed a space to work without the vulnerability and cost of a rental space," says Nigel. "It was quite a big brief to have given ourselves because our budget was modest, to say the least, but I felt it was important we made the commitment."
Here, Nigel explains how they created their compact home, filled with clever ideas, which has become their urban oasis.
Finding the perfect compact plot
"At first, we thought we would have to look outside London but Kati had the genius idea of trawling through the local authority’s planning portals to look for types of self build plots with refused planning permission," explains Nigel. "Her idea was that maybe the plans were too big or inappropriate for the site and that’s how we found this plot.
"The people who owned it had put in for a big building, but the planners didn’t say they were completely opposed to a building being on the site, so we took a gamble and bought the plot knowing we had either found a place for our house or we had ruined ourselves financially by not being able to put anything on it!
"We made the mistake of thinking that the design had to be anonymous, but when we had a meeting with the planner, we found that because we were on a quiet street and facing onto the road they were keen to create a building that was an ‘active presence’.
"We thought ‘We’re only going to do this once, so let’s do something exciting’. Unfortunately our original architect felt it was out of his comfort zone so we parted company before finding Edgley Design."
If you're feeling inspired, take a look at our guide to creative homes built on brownfield sites.
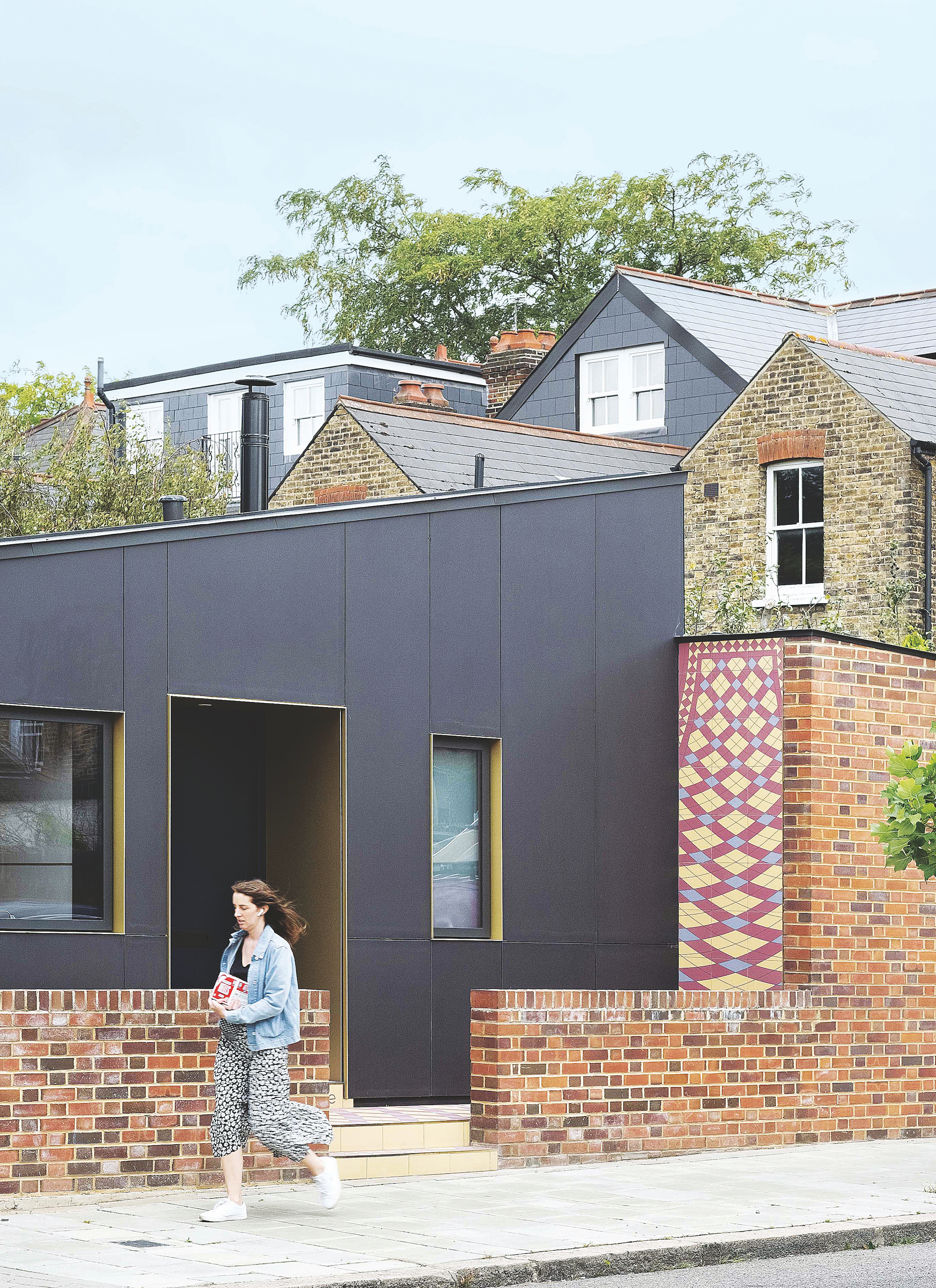
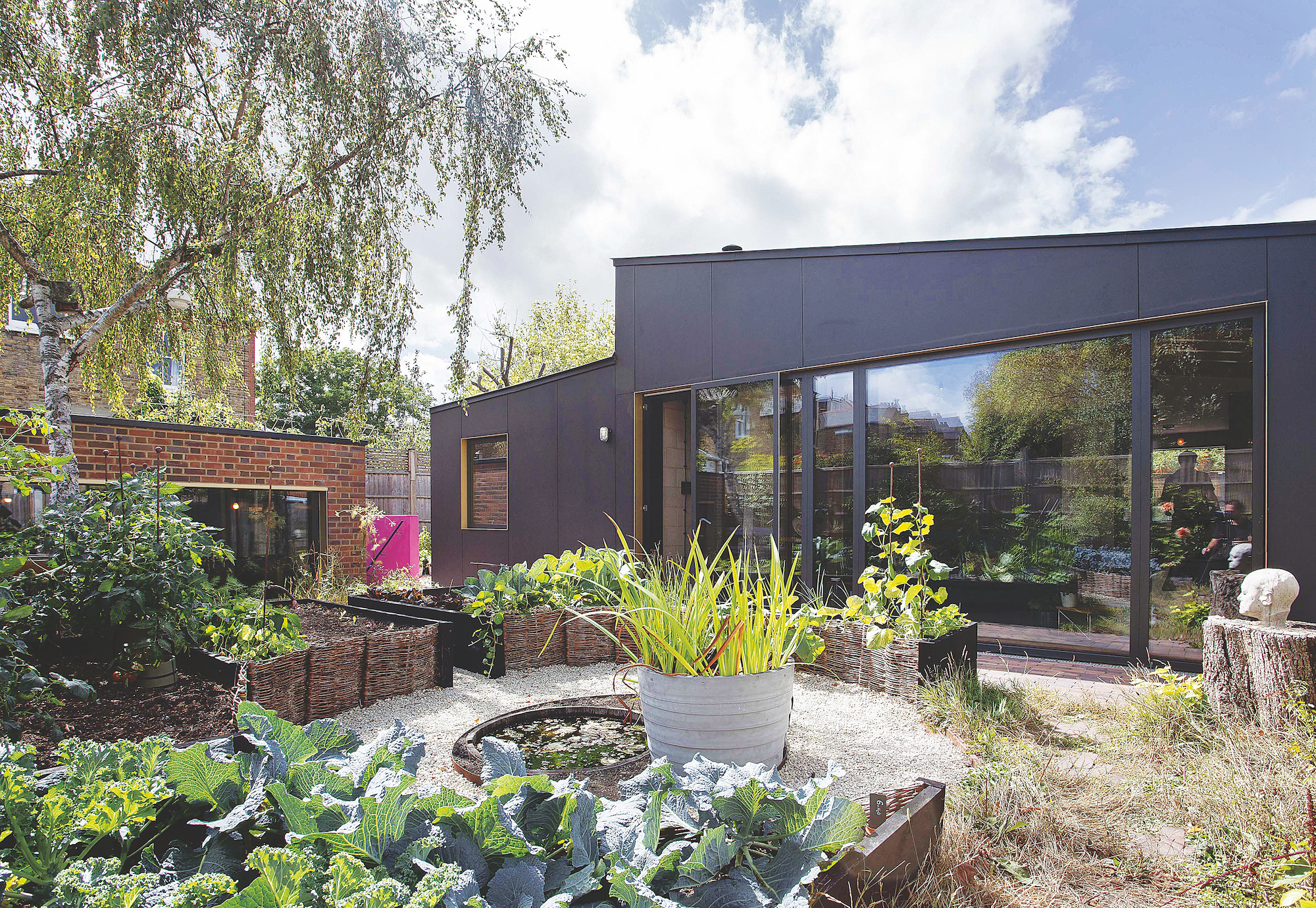
Designing a tiny home filled with personality
"The house footprint is only 65m2 – the size of a small flat, really – so we were asking a lot from that amount of floorspace but there’s only the two of us so we could afford to design in lots of interesting elements," Nigel says.
"Edgley Design took it up until tender and then we used a site manager who very soon became in tune with what we wanted," he continues. "After that, we took on the interior design and material fit-out — it meant we could follow the design as a personal project to our budget.
"Because we decided we shouldn’t skimp on the things that couldn’t be changed later on – like the zinc roof and fair-faced brickwork – we could only afford to get to building control stage before we had to move in. The kitchen consisted mainly of cardboard boxes and we worked over the next three years fitting it out."
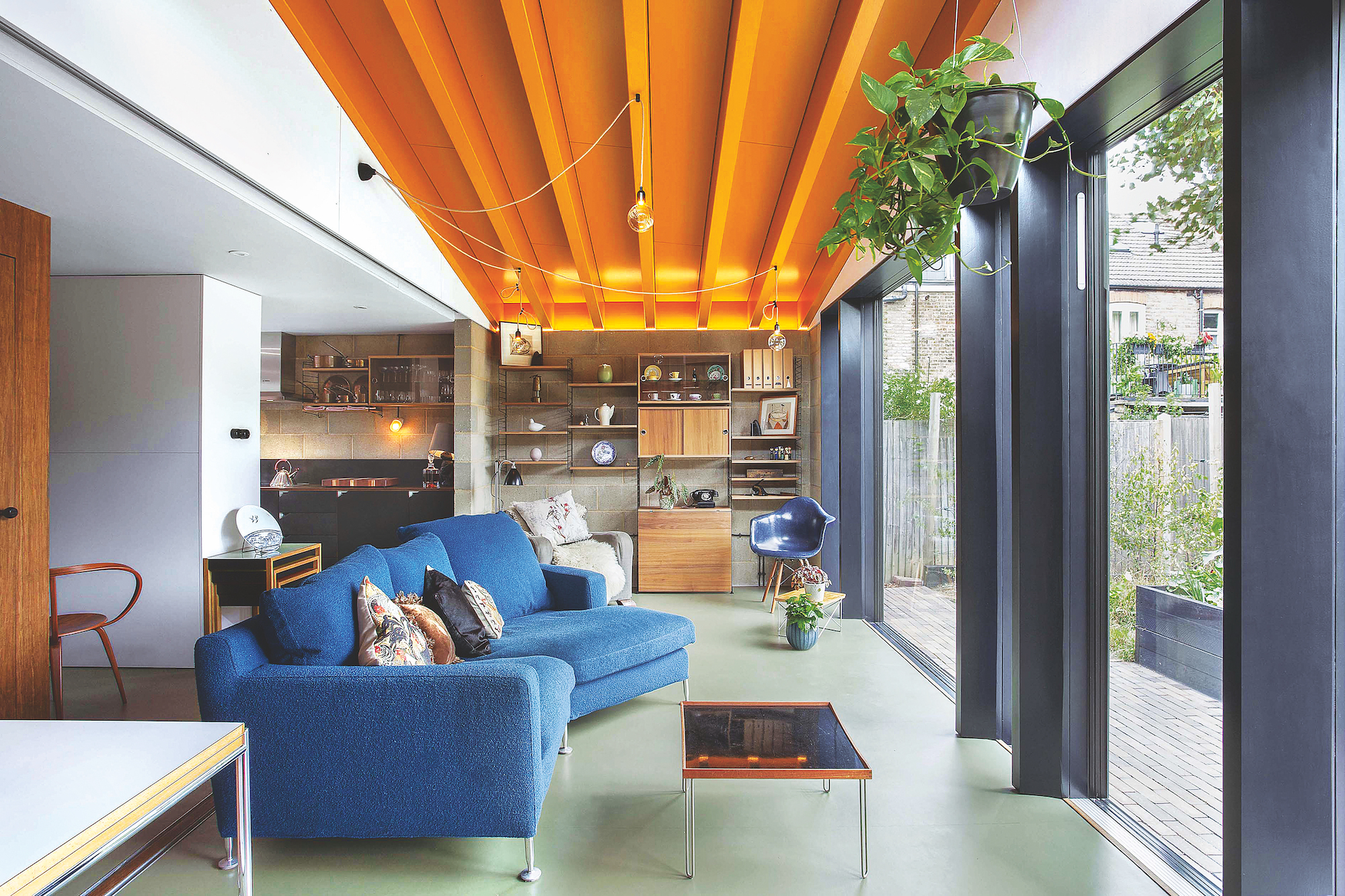
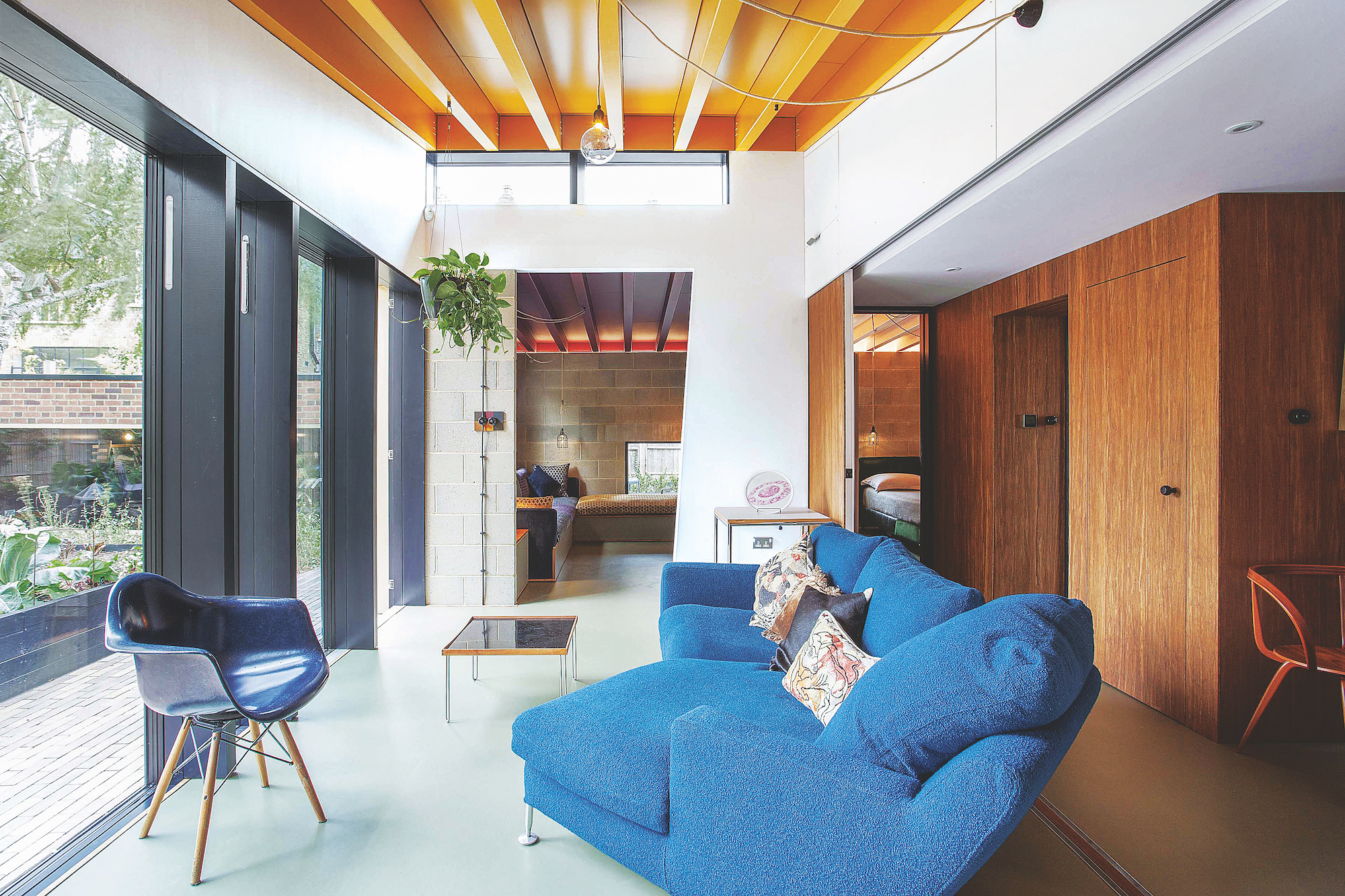
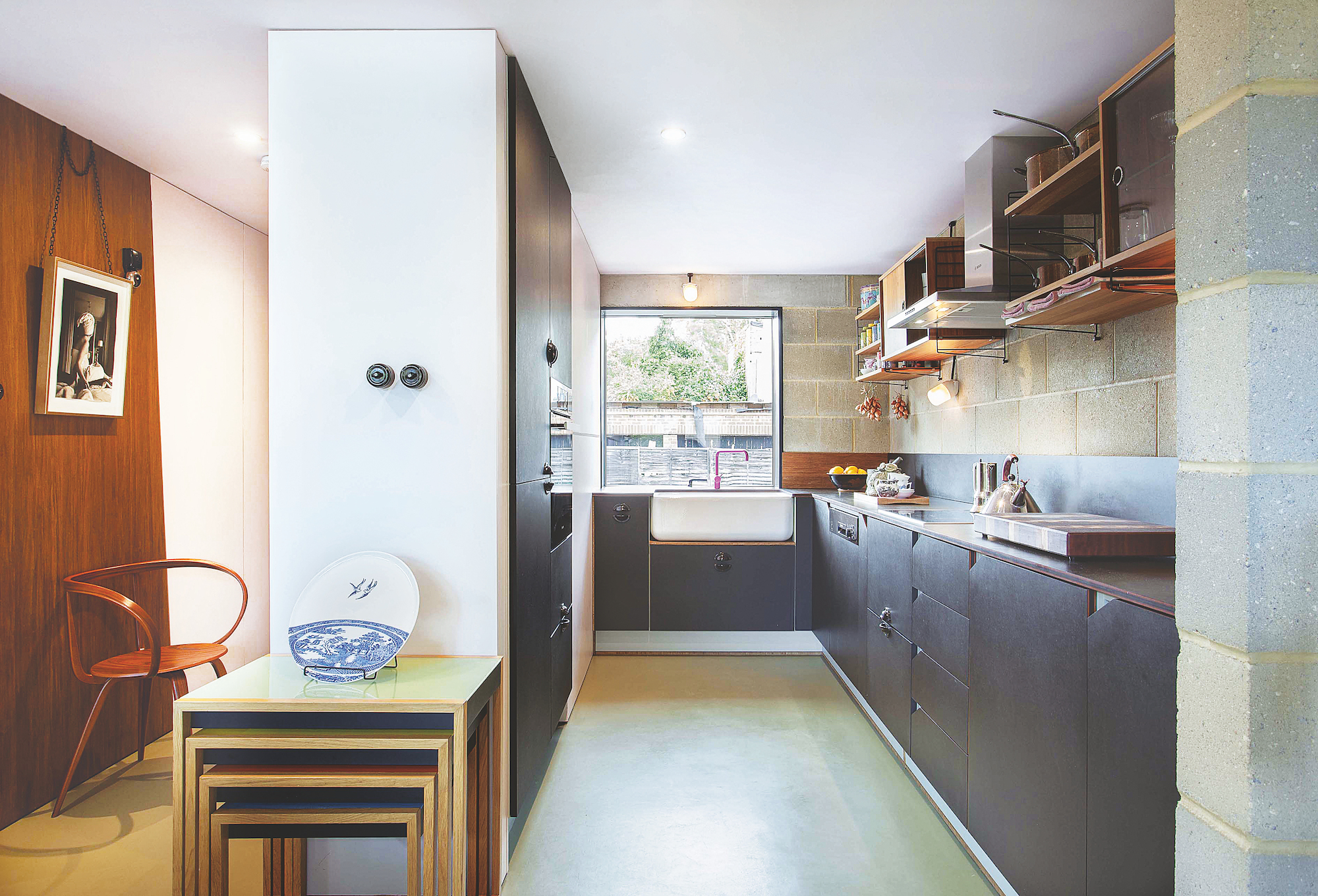
Getting creative with the layout
"The idea of having a small space means you can make a big impact," Nigel says. "The split pitched roof gives us different heights of vaulted ceilings – which are in different colours – and a change in atmosphere quickly.
"The only two areas that are completely sectioned off are our bedroom and bathroom — the other areas are all interconnected. The modern folk call it 'broken plan' and that suited us.
"We have a ‘stopover’ room, which also acts as a snug, and a main area with a sliding pocket door to divide the living area in two, so we can give guests privacy. It can be a partial partition or completely sectioned off."
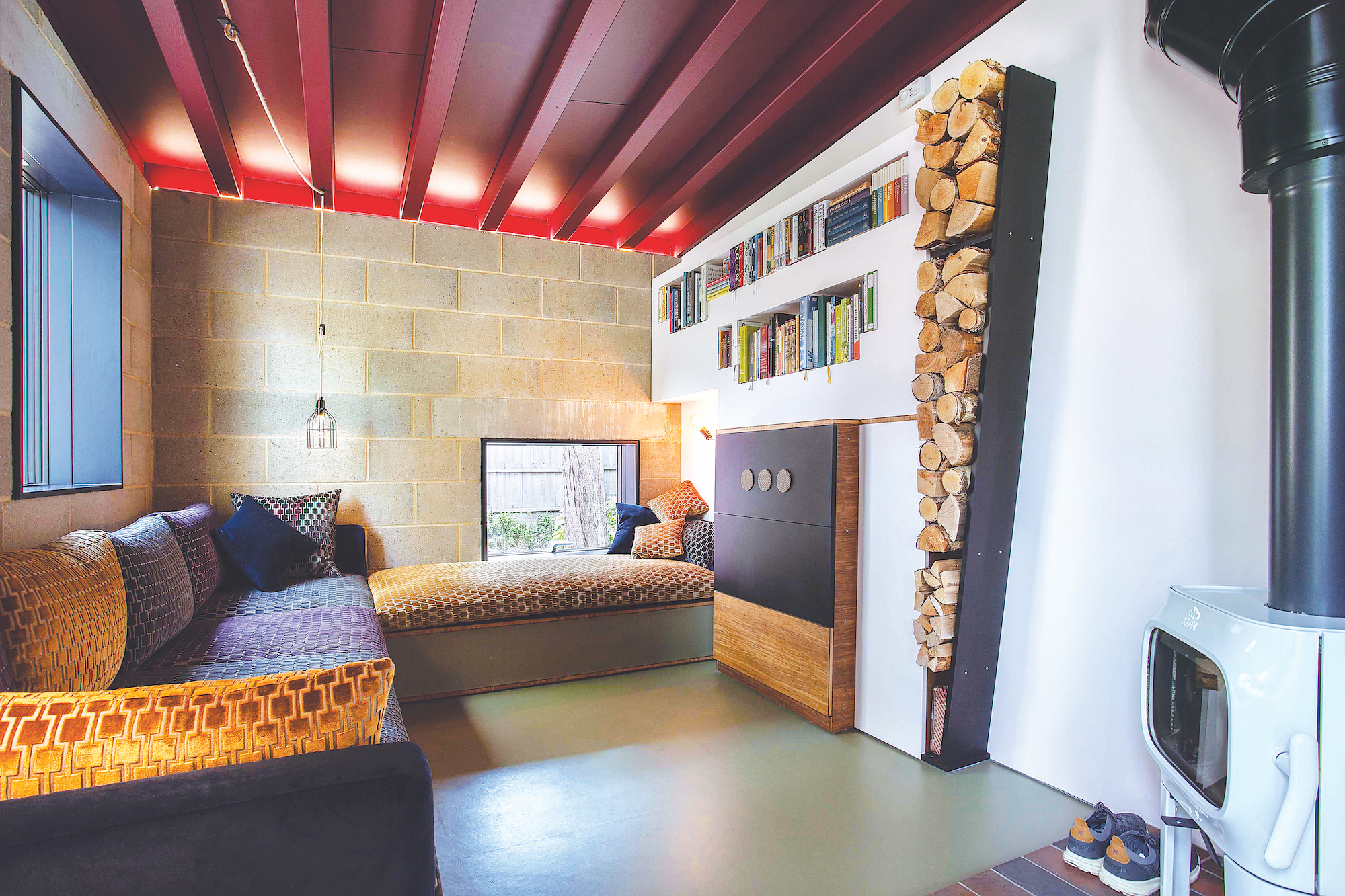
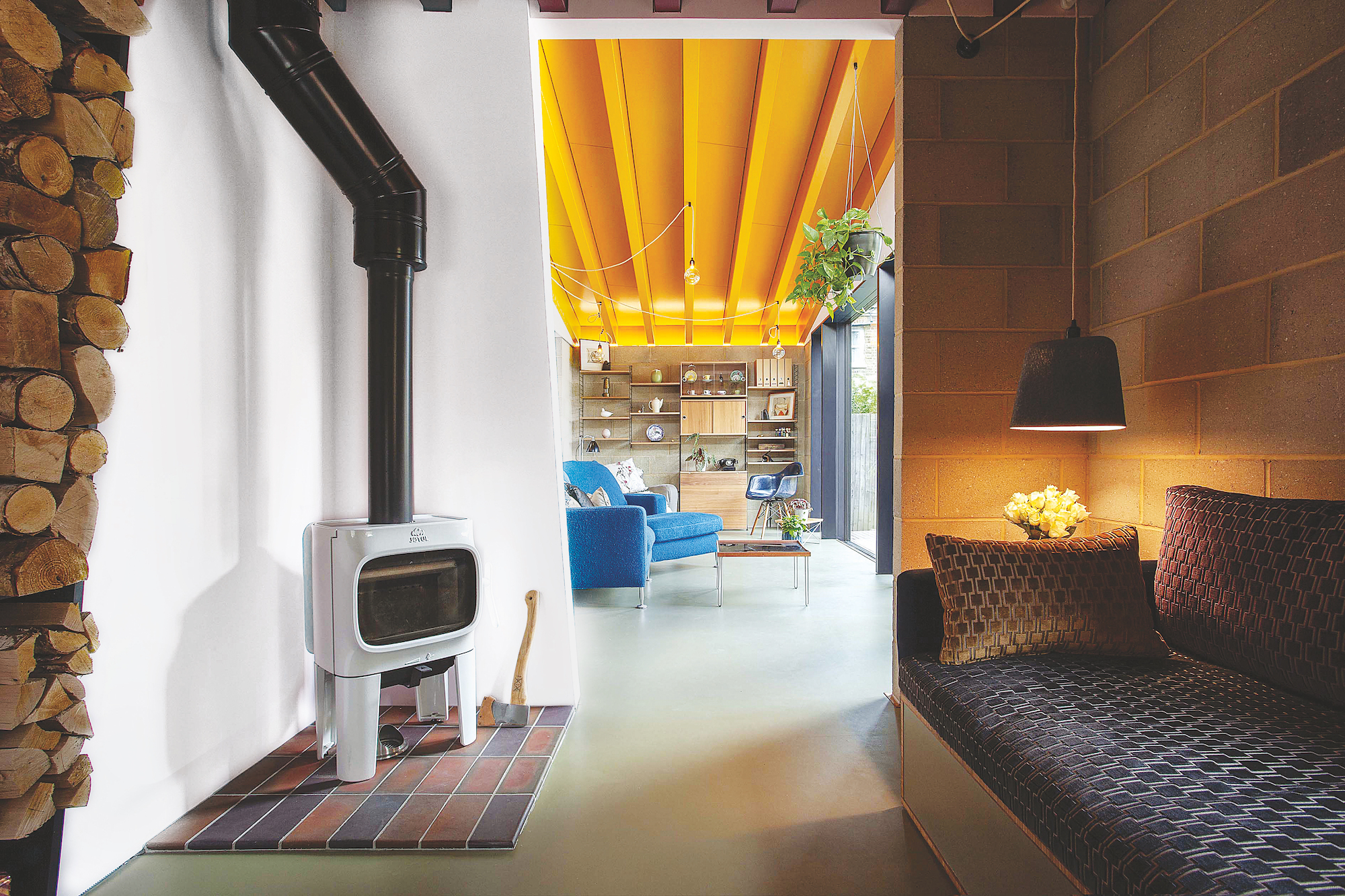
Creating an urban oasis
"The house is nicknamed ‘Three Gardens’ which, although the property only features rear and side small garden design ideas, refers to the three distinct views Edgley Design have created," Nigel says.
"One view is from the back of the house onto the veg patch, the second view is to the side, and features smaller apertures, while the third is from the studio. This has a 4.5-metre north-facing window that has a semi-sunken position, so you get a worm’s eye view of the garden, allowing you to look up into the trees. I think one of the successes of the house is that it is interesting as well as homely.
"When winter comes, the first burn of the woodburning stove is an absolute treasure and in the spring we can sit on our sofa overlooking the vegetable garden — having a ringside seat to watch various birds establishing nests has been a joy."
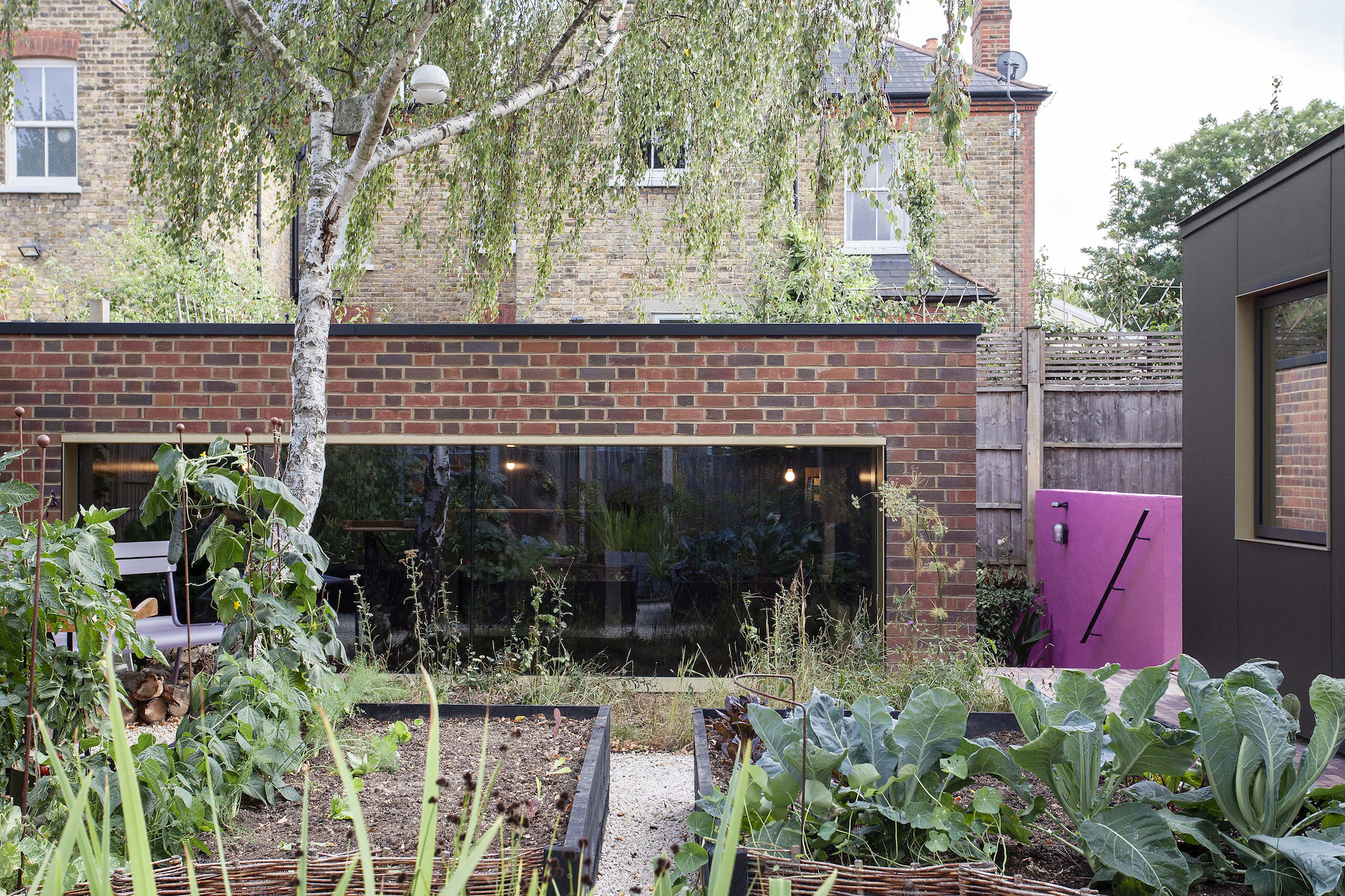
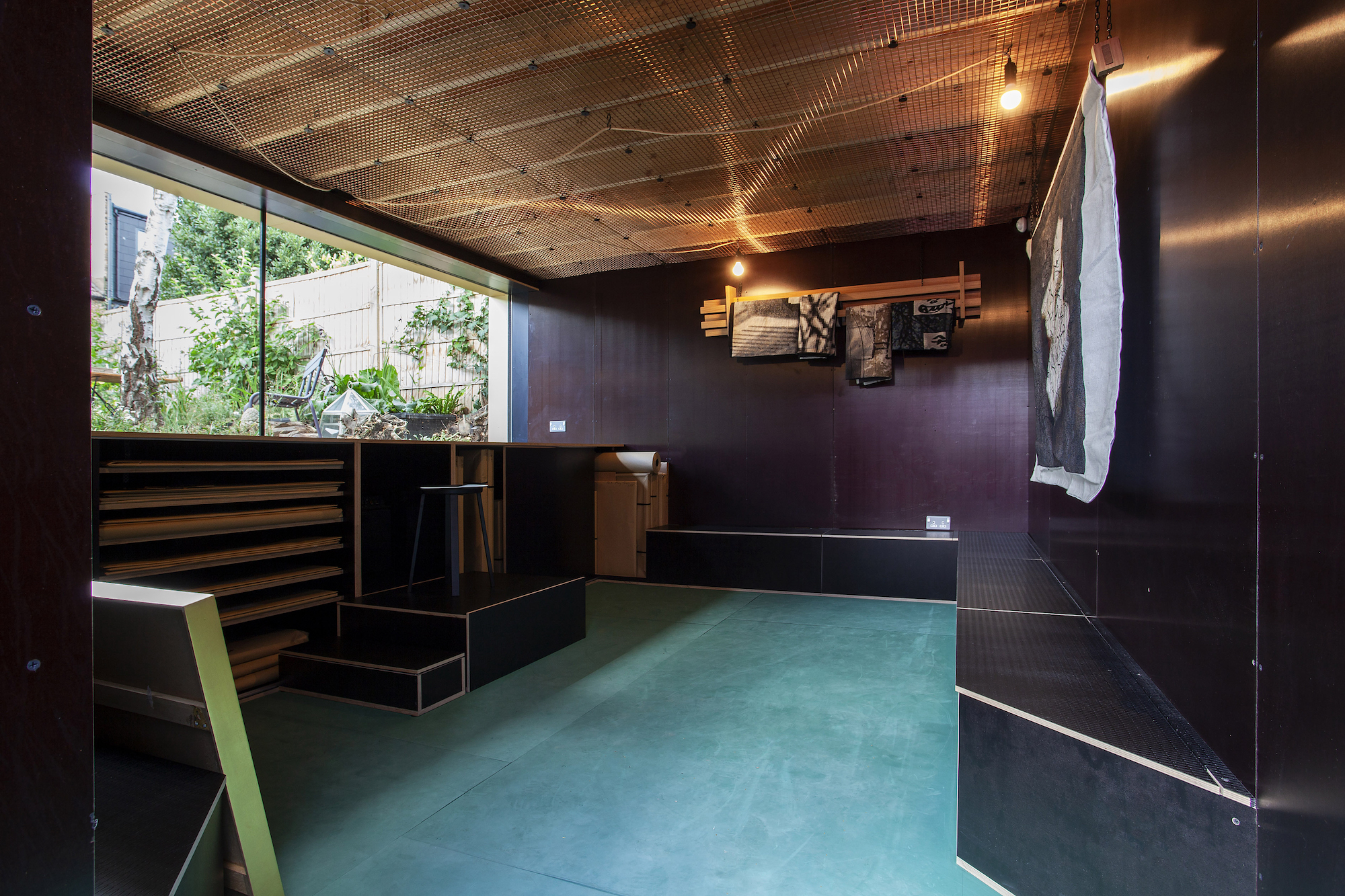
Get the Homebuilding & Renovating Newsletter
Bring your dream home to life with expert advice, how to guides and design inspiration. Sign up for our newsletter and get two free tickets to a Homebuilding & Renovating Show near you.
Amy is an interiors and renovation journalist. She is the former Assistant Editor of Homebuilding & Renovating, where she worked between 2018 and 2023. She has also been an editor for Independent Advisor, where she looked after homes content, including topics such as solar panels.
She has an interest in sustainable building methods and always has her eye on the latest design ideas. Amy has also interviewed countless self builders, renovators and extenders about their experiences.
She has renovated a mid-century home, together with her partner, on a DIY basis, undertaking tasks from fitting a kitchen to laying flooring. She is currently embarking on an energy-efficient overhaul of a 1800s cottage in Somerset.

