Discover how this traditional-style self build is designed for 21st-century living
After years of looking for a home with history and charm, Helen and Dan self built an oak frame manor-style home with a modern twist
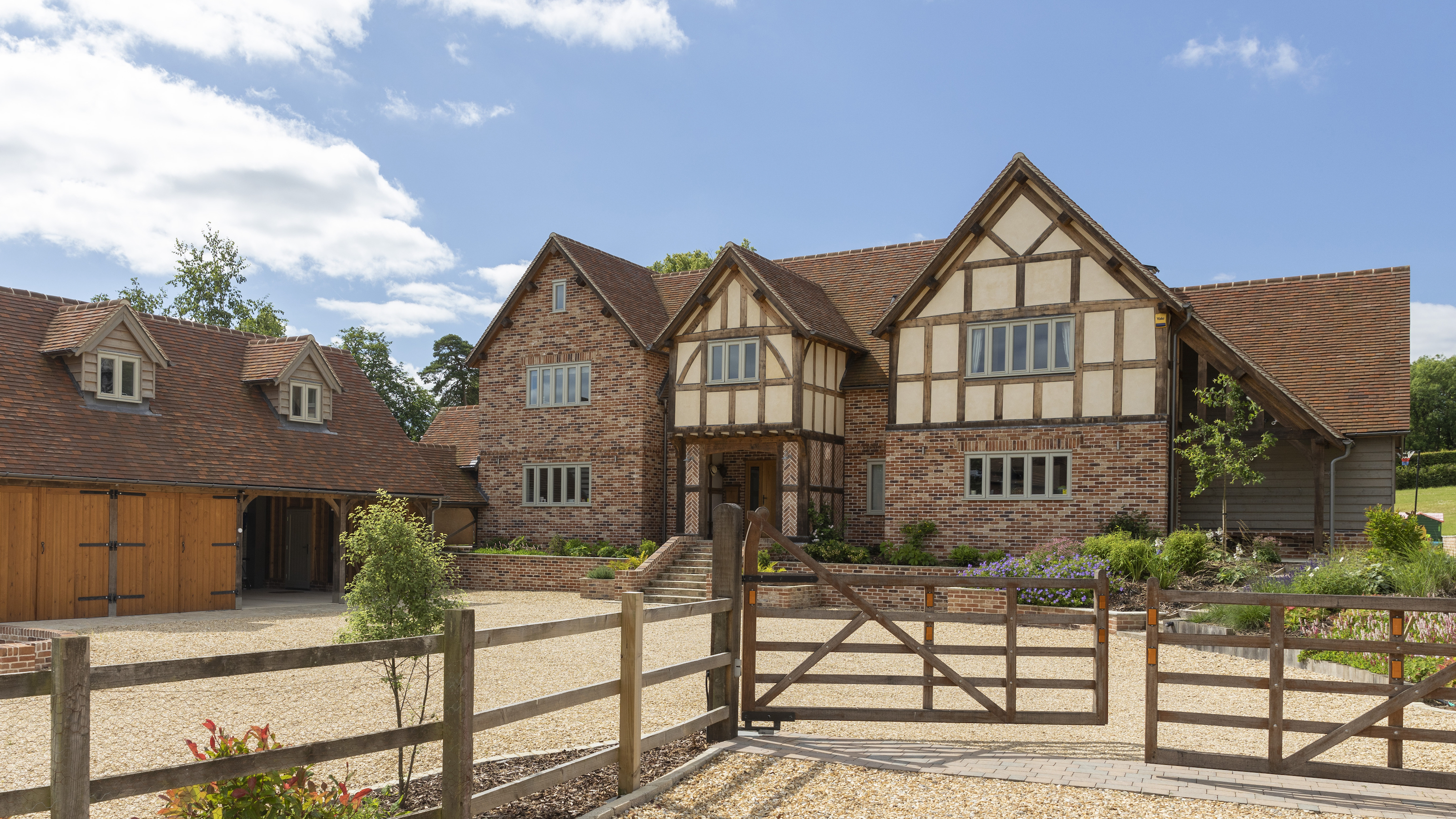
After years of living in Newbury town centre, Helen and Dan Brown were determined to recapture the character of a period property or barn conversion in their countryside self build. Their new home expertly combines a traditional manor house exterior with bright interiors and flexible living spaces bespoke to their young family’s life.
"We used to live in Australia and when we came home we couldn’t find a home that we really wanted. In the end, we bought a house to renovate at auction and it gave us the buzz for creating something from nothing and achieving a home we loved," begins Helen. "Dan was looking online one day and found a plot of land. When we came to visit on a freezing cold January day we knew it could be amazing."
Here, they explain the process of creating their traditional-looking home, perfectly designed to suit their family.

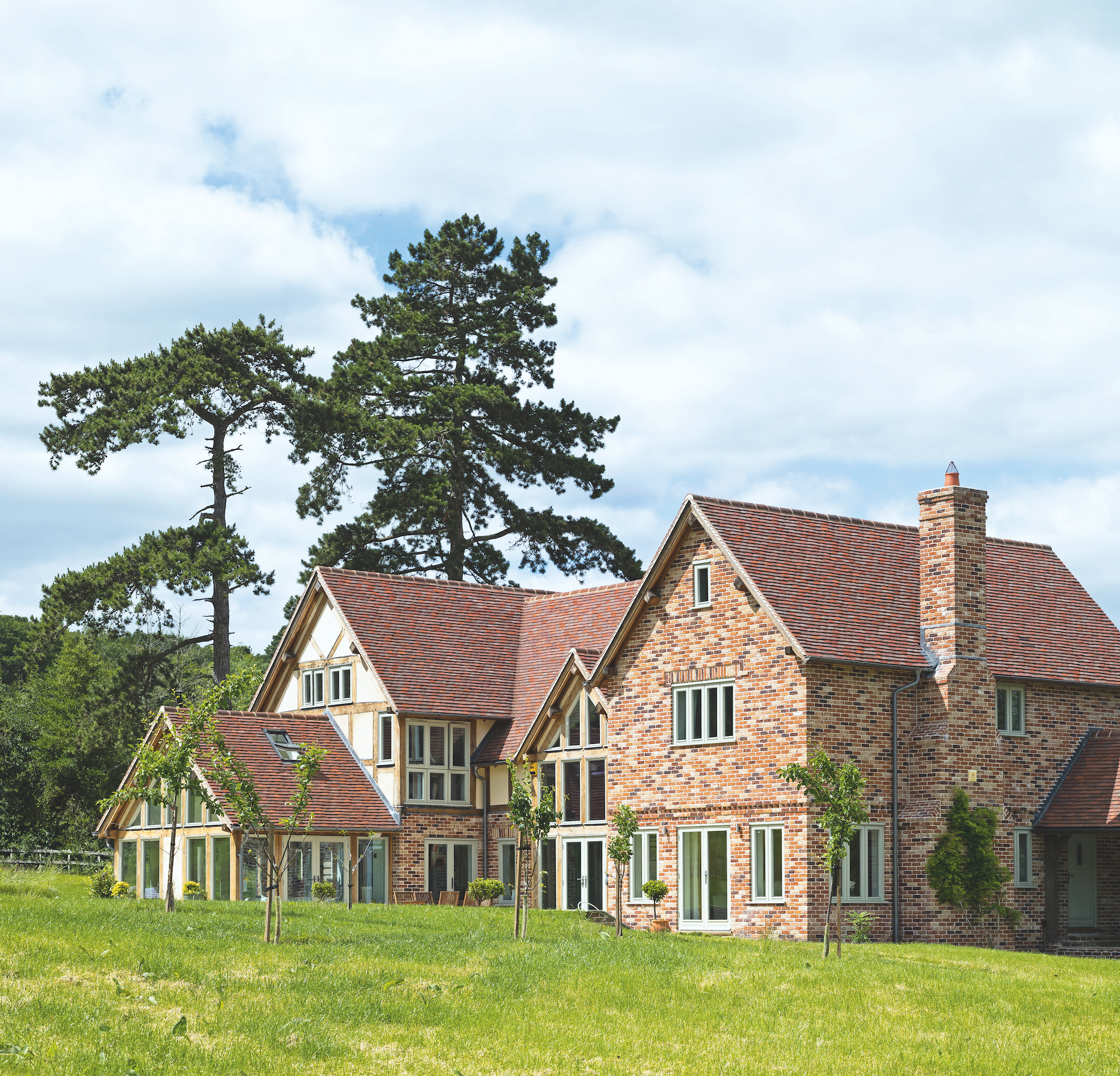
1. The design
"We went to a Homebuilding & Renovating Show at the NEC, Birmingham, and met a few suppliers, but when we spoke to Border Oak we loved their approach, particularly the design and build parts to their business as it helped us estimate initial costs much easier than with individual suppliers," explains Helen.
"It was really important to build something that didn’t look out of place as we’re on an old farm with converted stables and barns around us. This building actually replaces the old farmhouse – unbeknownst to us with the same H-shaped footprint, which pleased the planners – so we didn’t want a new build sticking out like a sore thumb.
"The type of self build plot had a complicated planning history with previous applications for more modern-looking houses rejected, so we knew what the local planning authority didn’t want and worked with that.
"Border Oak helped us with the planning application and it went through with no issues at all."
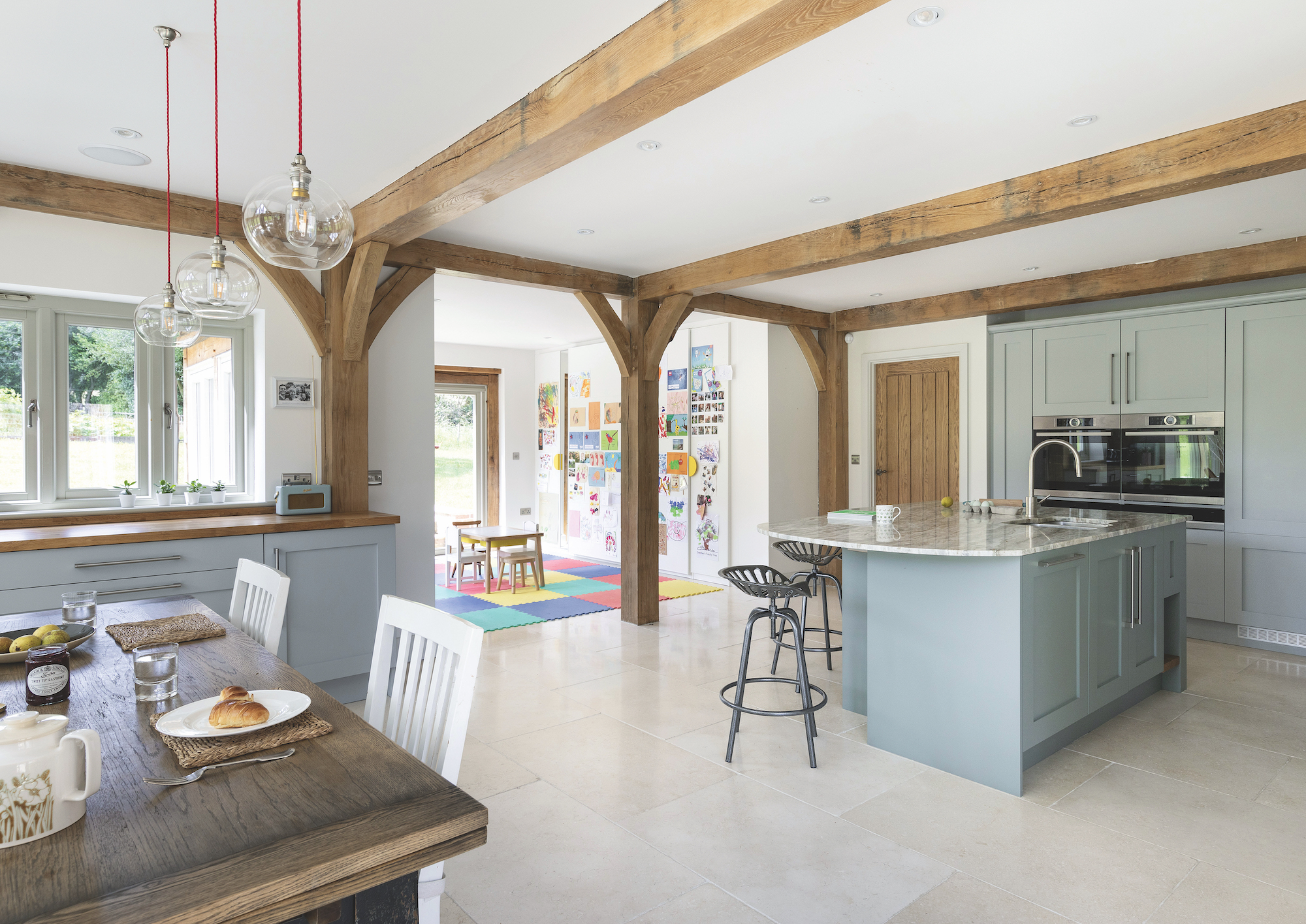
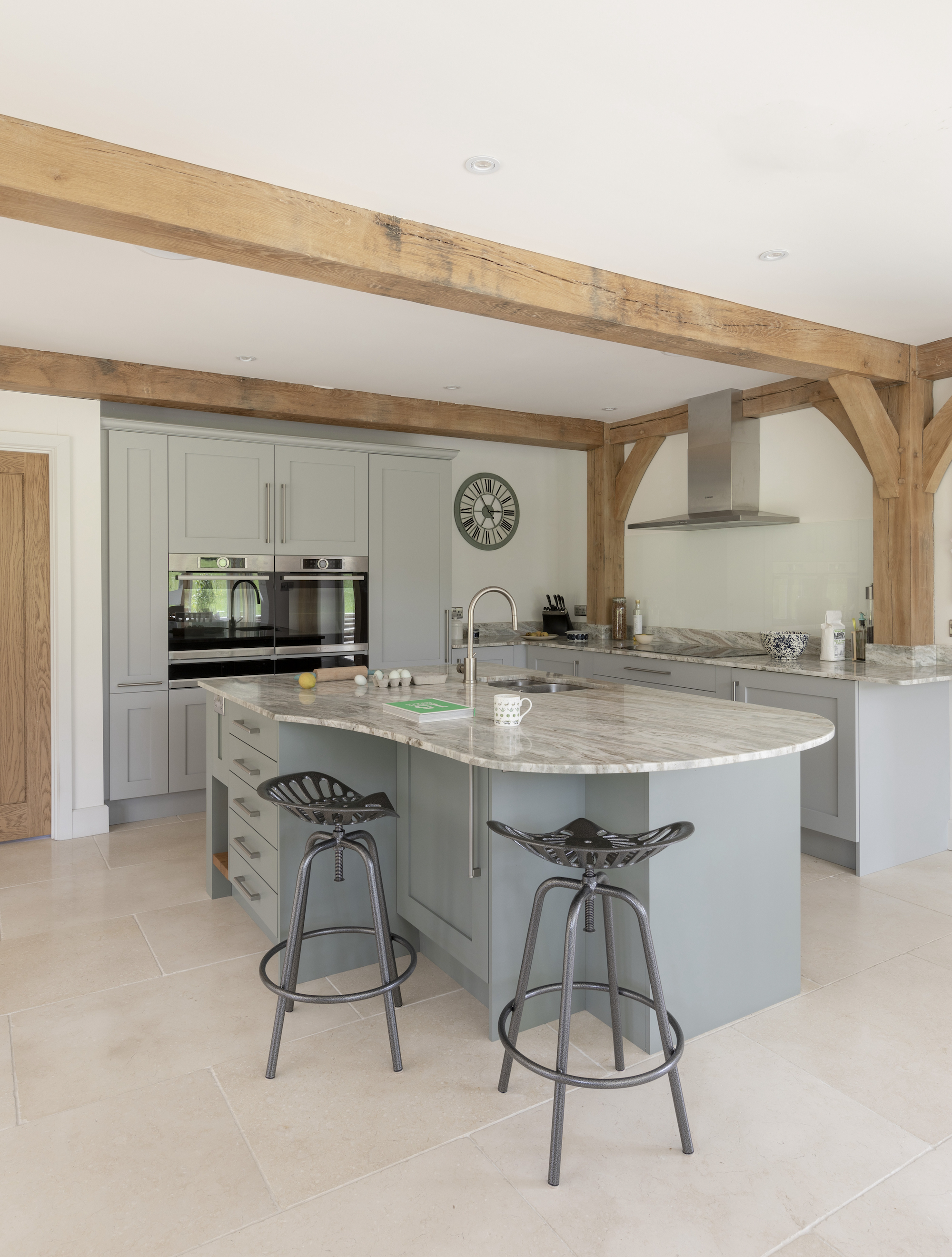
2. The layout
"When we first bought the plot we didn’t have kids but we knew it was going to be a family home and our designer Ed Thomas was brilliant at working with us on details like positioning the playroom by the kitchen so we could keep an eye on the children," she continues.
"By the time we had finished the house we had welcomed Oscar and Summer and the layout works brilliantly for us all. That was the joy of designing the house — you don’t have to fit to enjoy the house, the house is built around the way we want to live."
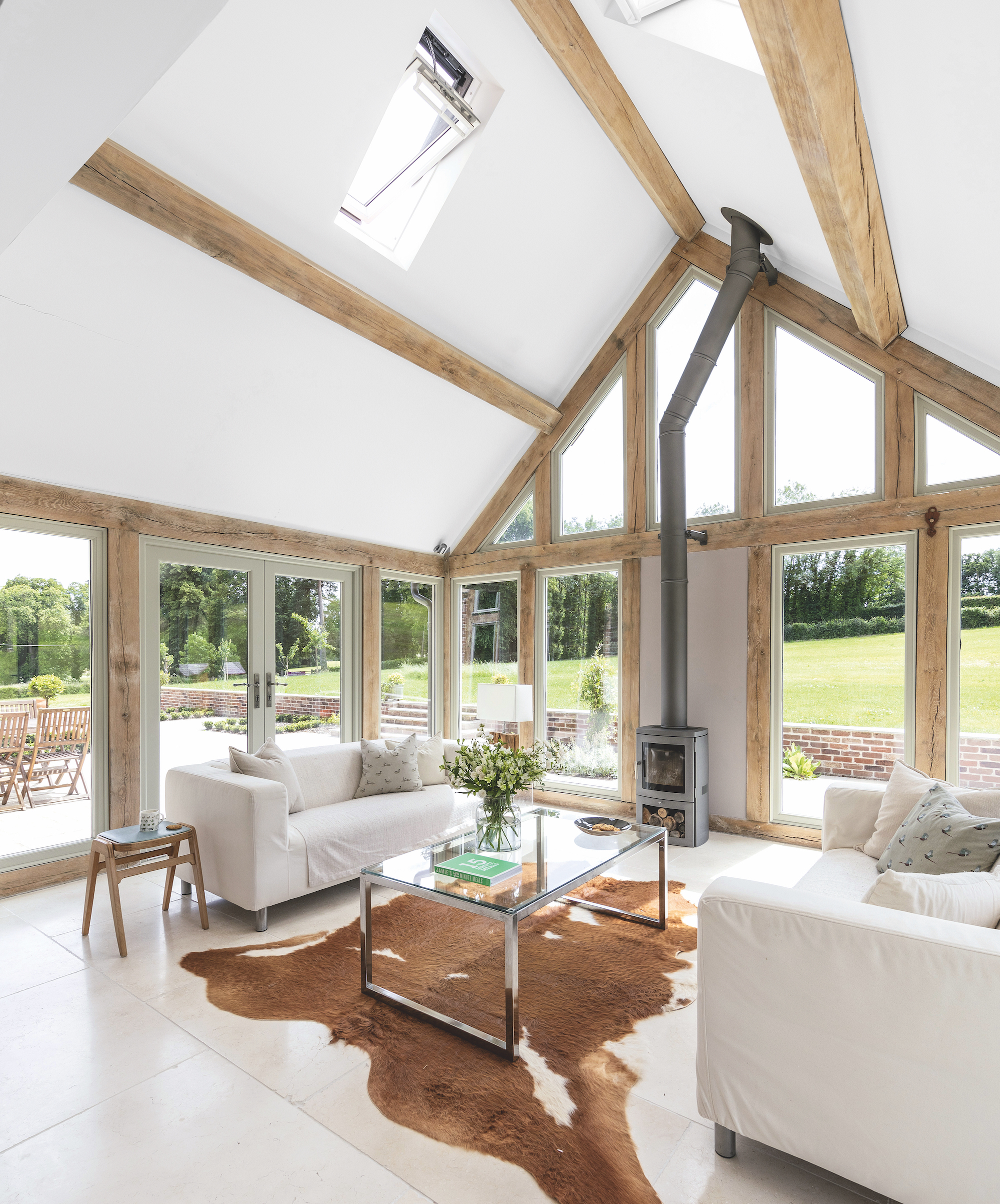
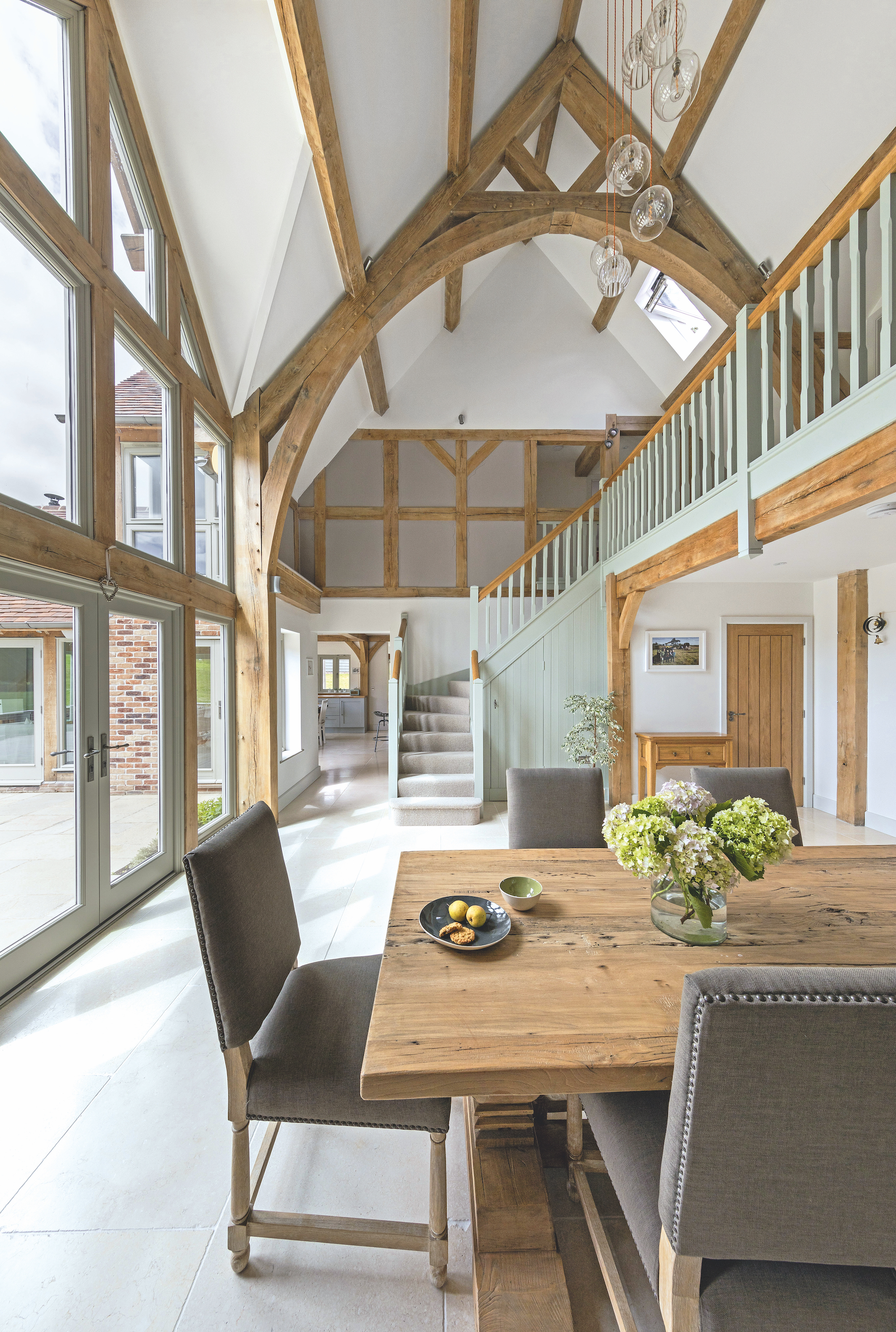
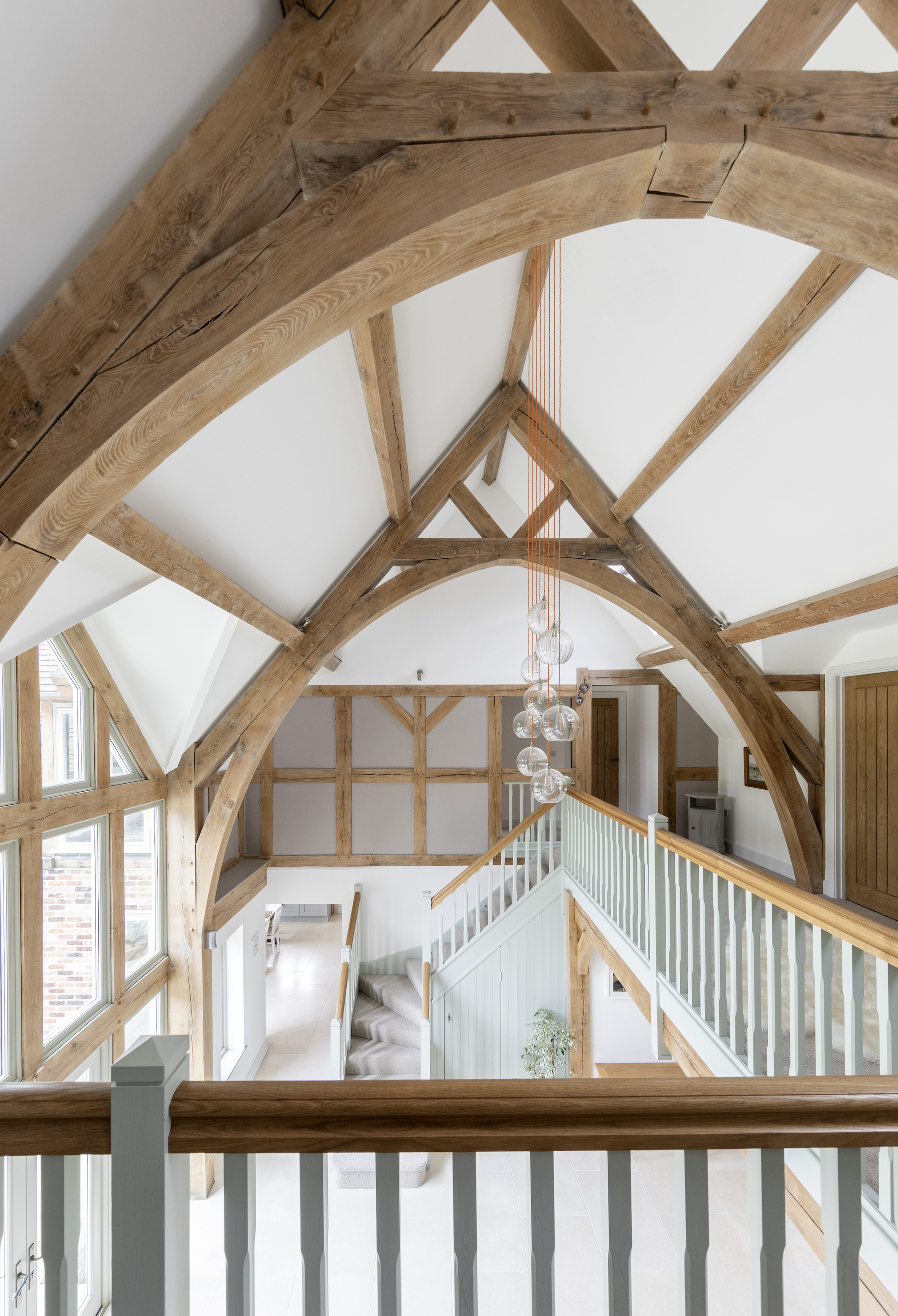
3. The sunroom and dining hall
"Sunroom ideas weren't initially on the wish-list, but Border Oak included it in their first design and I can honestly say that it is my favourite room in the house," Helen comments. "Every time we have people over it is the place we socialise because you’re so surrounded by glass and greenery, yet it is really cosy to sit in.
The couple knew they wanted a big entrance hall from the beginning of the project. “My aunt’s house has a similar grand hall and it has always stuck with us,” she explains. “For us, it’s all about the ‘wow’ moment when you come in or pass from one side of the house to the other. It’s right at the centre of it all and we use it for special occasions like Christmas and birthdays — we’ve had some great disco parties for the kids!”
As is so frequent in self builds, Helen’s lighting design budget came at the end of the project and although she knew something special was required for the area, she was reluctant to blow it all on a chandelier. “I got in contact with the local supplier of Border Oak’s showrooms and they provided me with the glassware,” she continues. “I then discussed with our electrician to source the right colour cables and he got up on the ladder and worked with my ideas.”
A decision was made on site to reduce the size of one of the bedrooms so the full curvature of the oak frame could be appreciated inside the hall. While the couple admit they could have crammed in more rooms, they don’t need any more and the hallway is like a piece of art to them.
“Although we don’t use it all the time, we are constantly passing through. Walking from the kitchen or coming down from the bedrooms through the vaulted space gives a wonderful feeling,” agrees Dan.
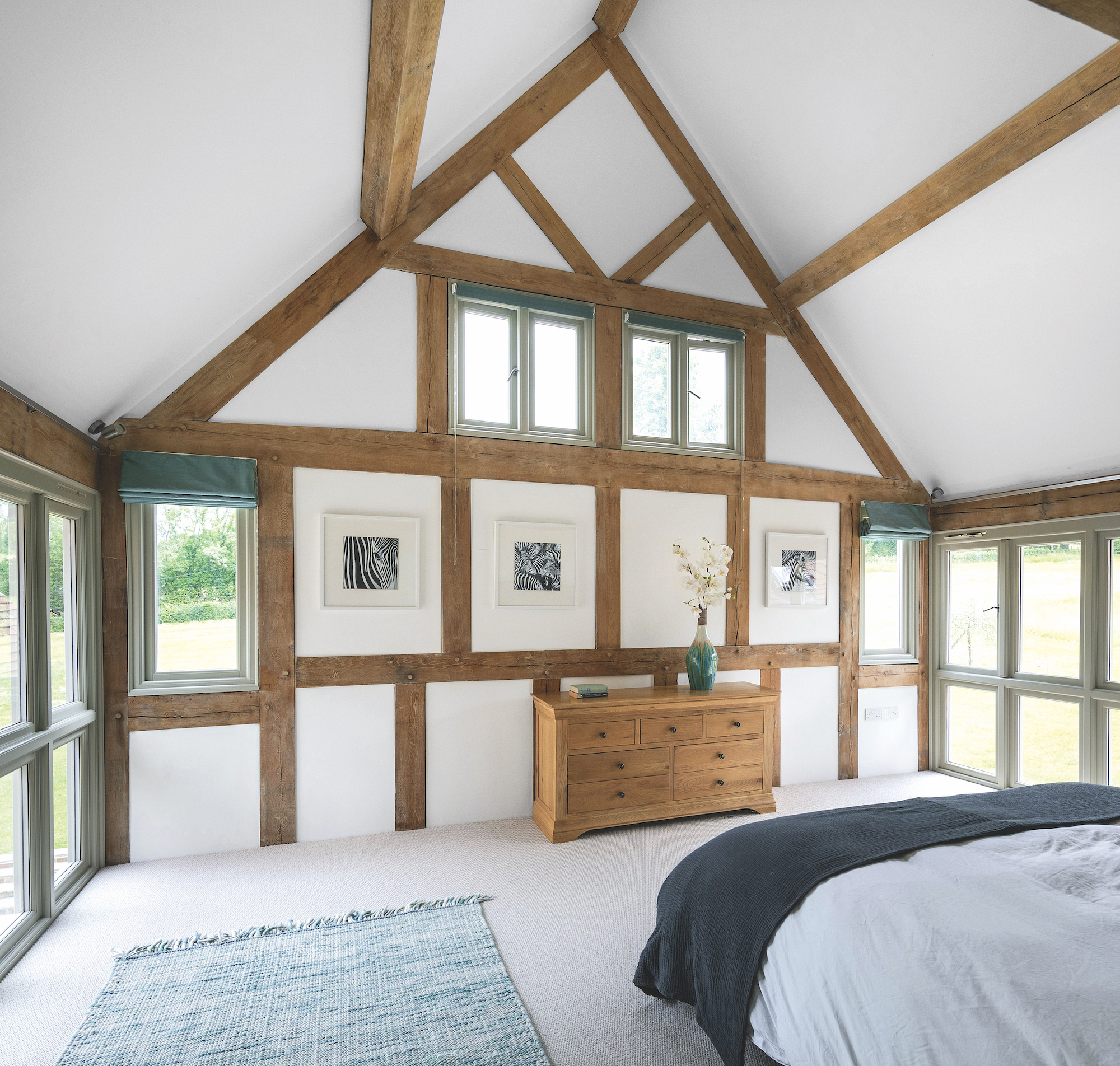
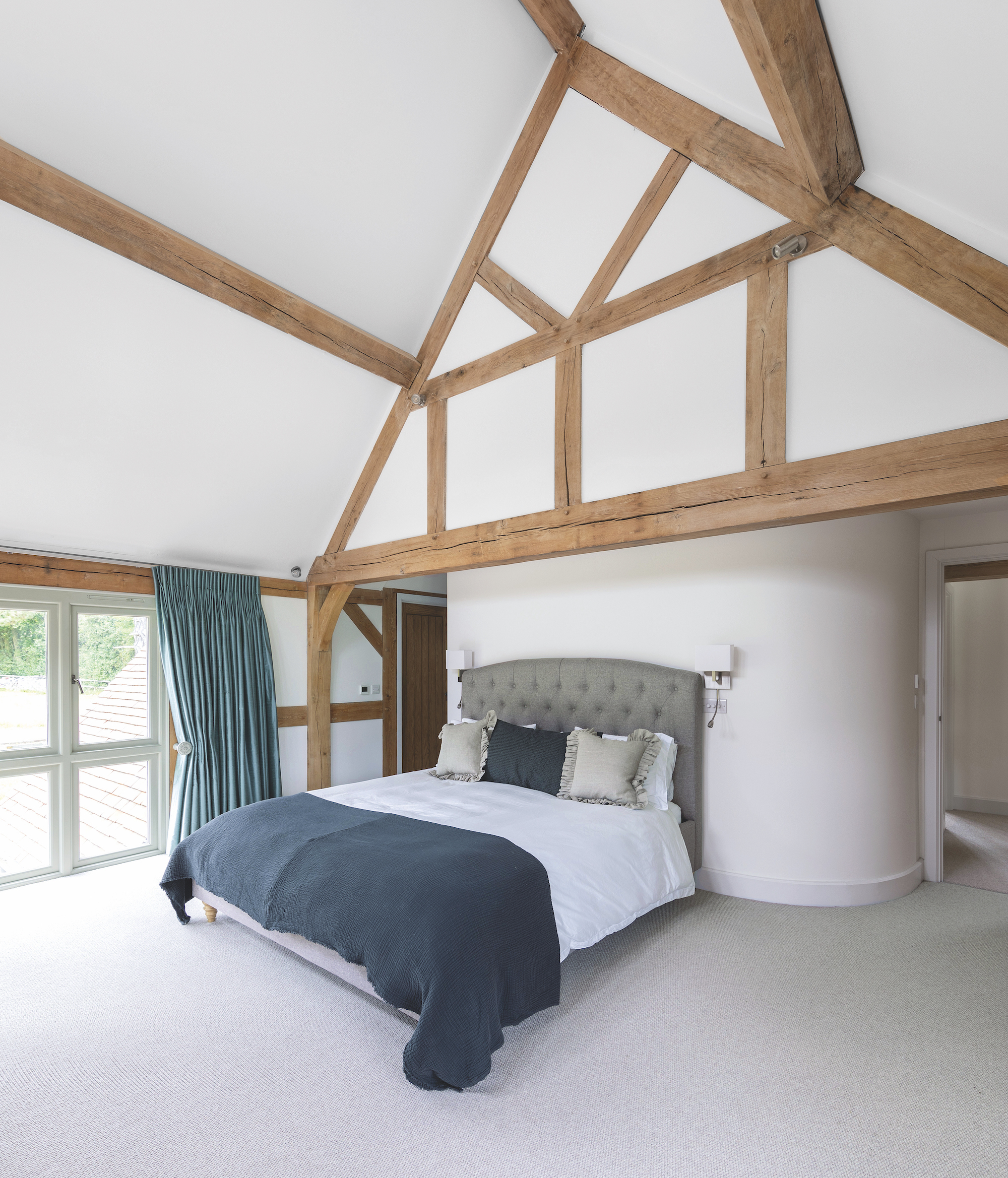
4. Interior materials
I loved designing the interiors — it was such a pleasure. When we were visiting Border Oak they had samples of everything and immediately I knew the right colour for the windows and it set the tone for everything else. Because you’re doing the house in one go, it’s much more straightforward to get a flow between the spaces.
I wanted quality materials that would last for years so we chose limestone flooring and a granite worktop in the kitchen but countered that with more inexpensive materials elsewhere. I also went on the most mega trip to Ikea, but that’s the lovely thing about building a quality framework around you, when it comes to interiors you can mix and match with more cost-effective pieces.
5. Eco credentials
We came from a really draughty Victorian house with a 3 x 3m garden so living in a house with good levels of insulation has been wonderful. Dan has since launched a business in low-carbon materials so including the ground source heat pump to enable the house the be heated without emitting C02 was really important.
On a practical level, it’s amazing how it is never too hot or too cold — it’s one of the best things about living here. I think the job for us is to make sure the kids know how lucky they are growing up here.
Get the Homebuilding & Renovating Newsletter
Bring your dream home to life with expert advice, how to guides and design inspiration. Sign up for our newsletter and get two free tickets to a Homebuilding & Renovating Show near you.
Amy is an interiors and renovation journalist. She is the former Assistant Editor of Homebuilding & Renovating, where she worked between 2018 and 2023. She has also been an editor for Independent Advisor, where she looked after homes content, including topics such as solar panels.
She has an interest in sustainable building methods and always has her eye on the latest design ideas. Amy has also interviewed countless self builders, renovators and extenders about their experiences.
She has renovated a mid-century home, together with her partner, on a DIY basis, undertaking tasks from fitting a kitchen to laying flooring. She is currently embarking on an energy-efficient overhaul of a 1800s cottage in Somerset.

