9 of the best room divider ideas to zone spaces
Get to grips with the most suitable room divider ideas for your space. With inspiration for kitchen-diners, cheap DIY projects and creative temporary partitions
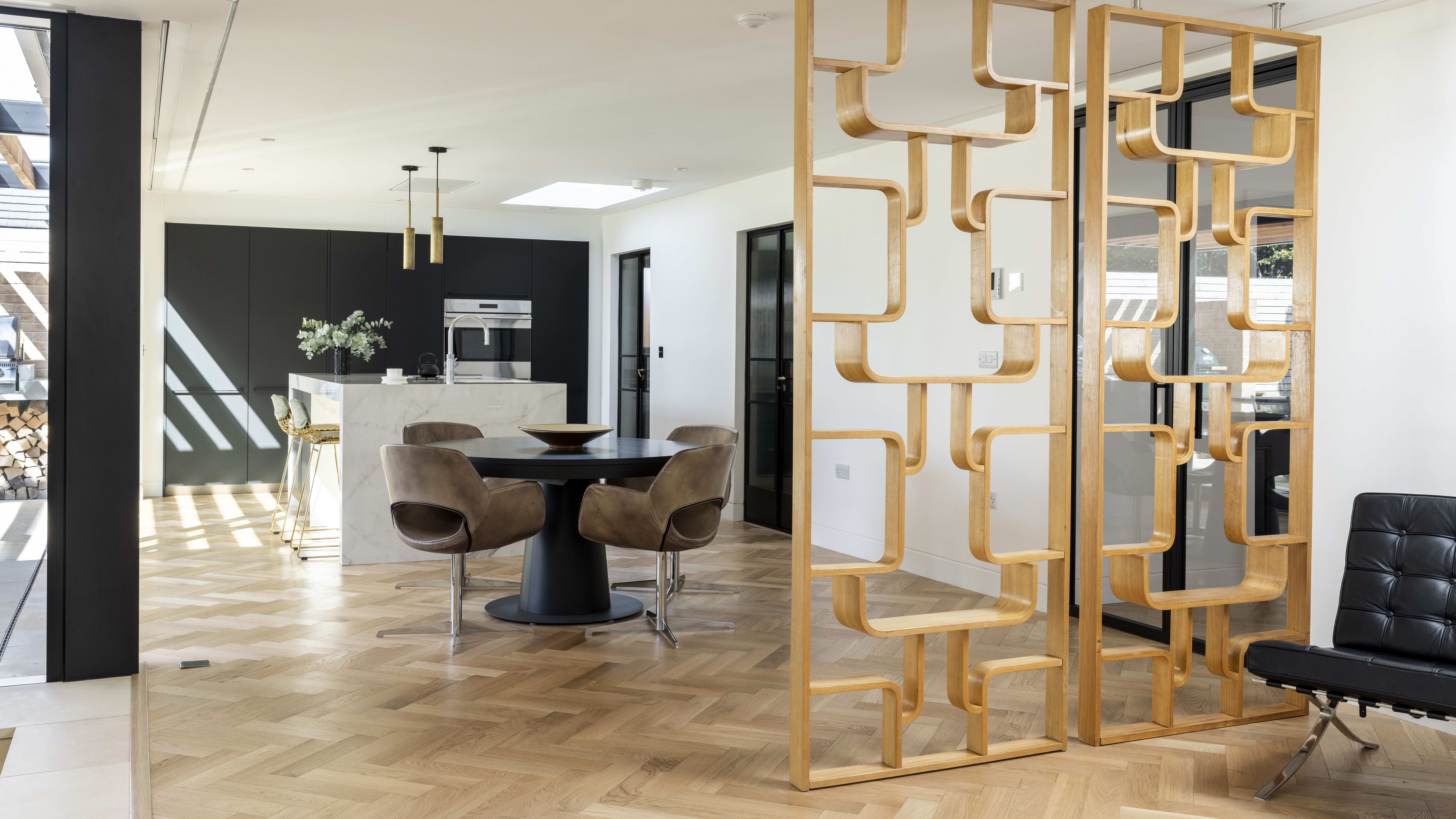
While open plan living is the want of many homeowners, room divider ideas are required for many layouts to give spaces privacy, a sense of cosiness, or simply to add an extra wall to use for storage.
Whether it's your open plan kitchen-diner, hallway or living room, including visual partitions can be endlessly useful. And for many room divider ideas, they don't have to be permanent fixtures either — often they can be deployed as a temporary solution before you take on a remodelling project.
Whatever the reason, here is a selection of some of the best room divider ideas to give you a little design inspiration for your home.
Room divider ideas to split a room without a wall
"It is not just partition walls that can be used to divide open plan living spaces. In many cases, another method may be more suitable," advises Homebuilding & Renovating's Associate Editor Natasha Brinsmead. "Perhaps you want a portable partition wall that you can move out of the way when not required, or maybe you want your partition wall to double up as storage, for example."
1. Zone large open floorplans with clever design
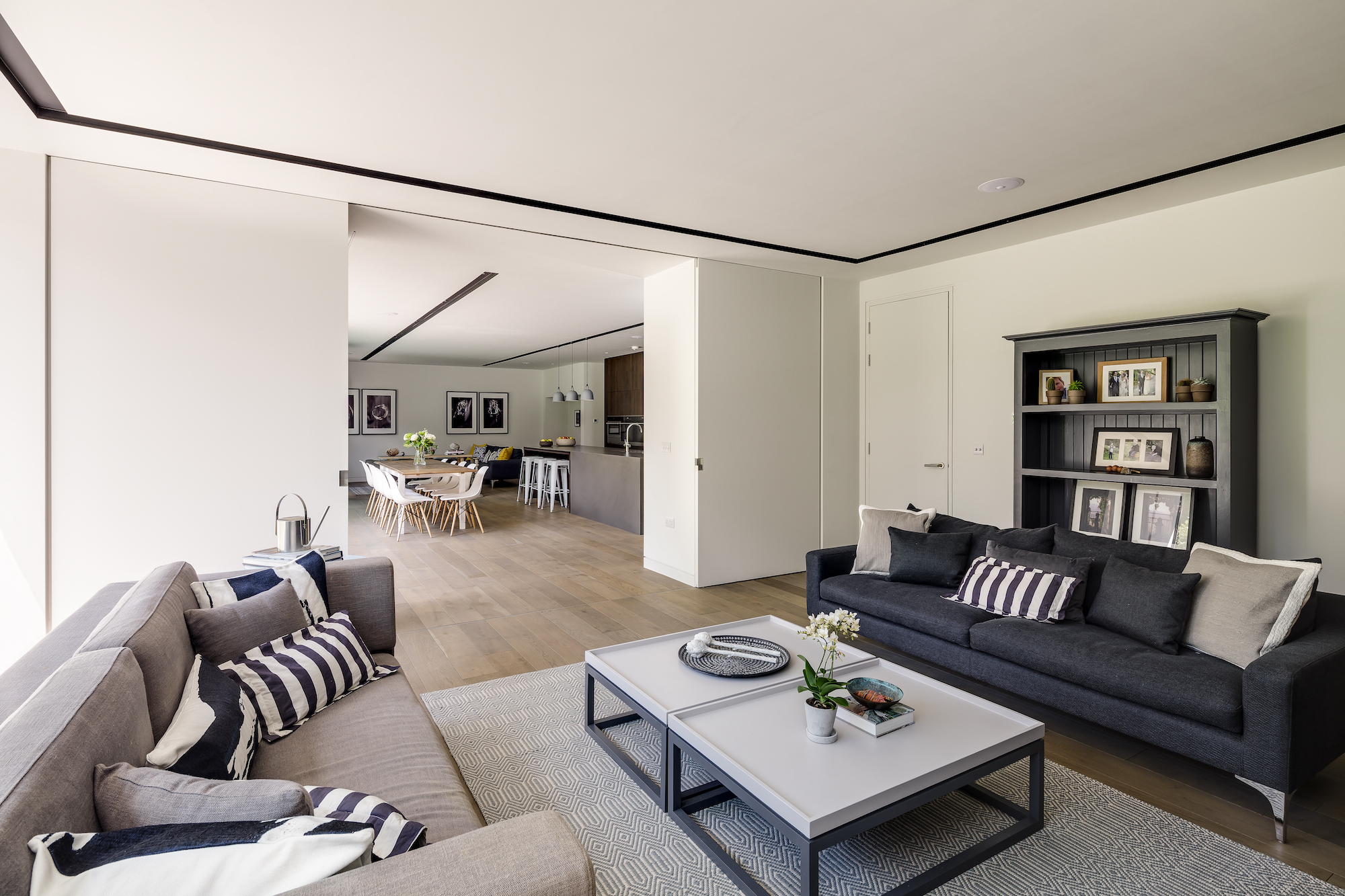
For new extensions or self builds, integrate room dividers into your home design and living room ideas to create a versatile floorplan that can be adapted to suit your needs day-to-day.
Here, a sociable open plan kitchen and living space has been created for during the day, while almost invisible oversized pocket doors have been fitted so that during the evening the living space can be closed off.
The solution could be replicated fairly easily using either internal bifold or sliding doors for a more cost-effective option.
2. Choose a DIY modular partition
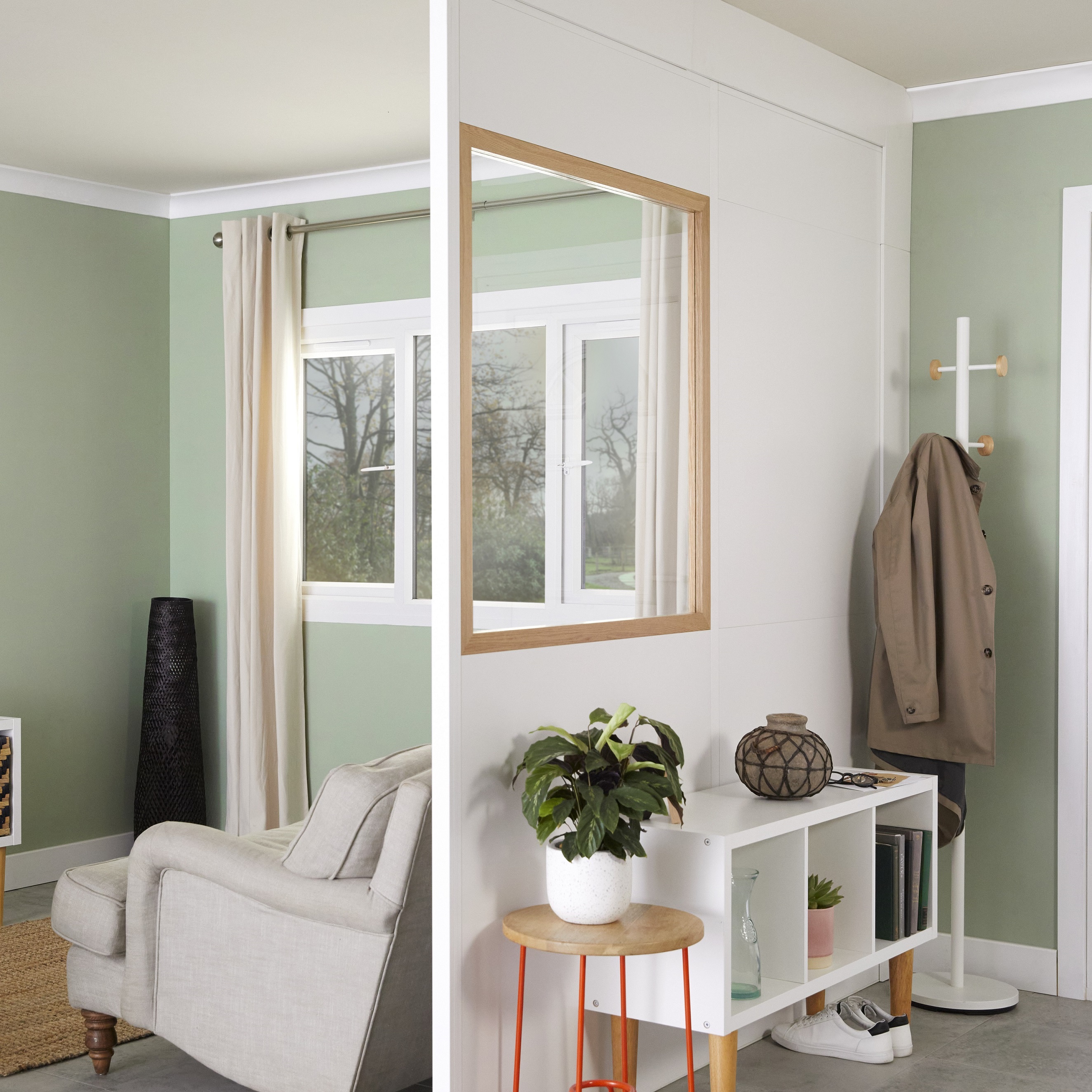
If you're looking at how to build a partition wall or room divider yourself there are some great modular options on the market that can create stylish spaces.
"Modular or ready-made room dividers provide a quick and easy way for people to section off spaces — ideal if you are searching for home office space," says Natasha Brinsmead.
The GoodHome Alara White Modular Room Divider Panel from B&Q, shown here, can be secured using push-fit connections.
3. Use interesting shelving as a divider
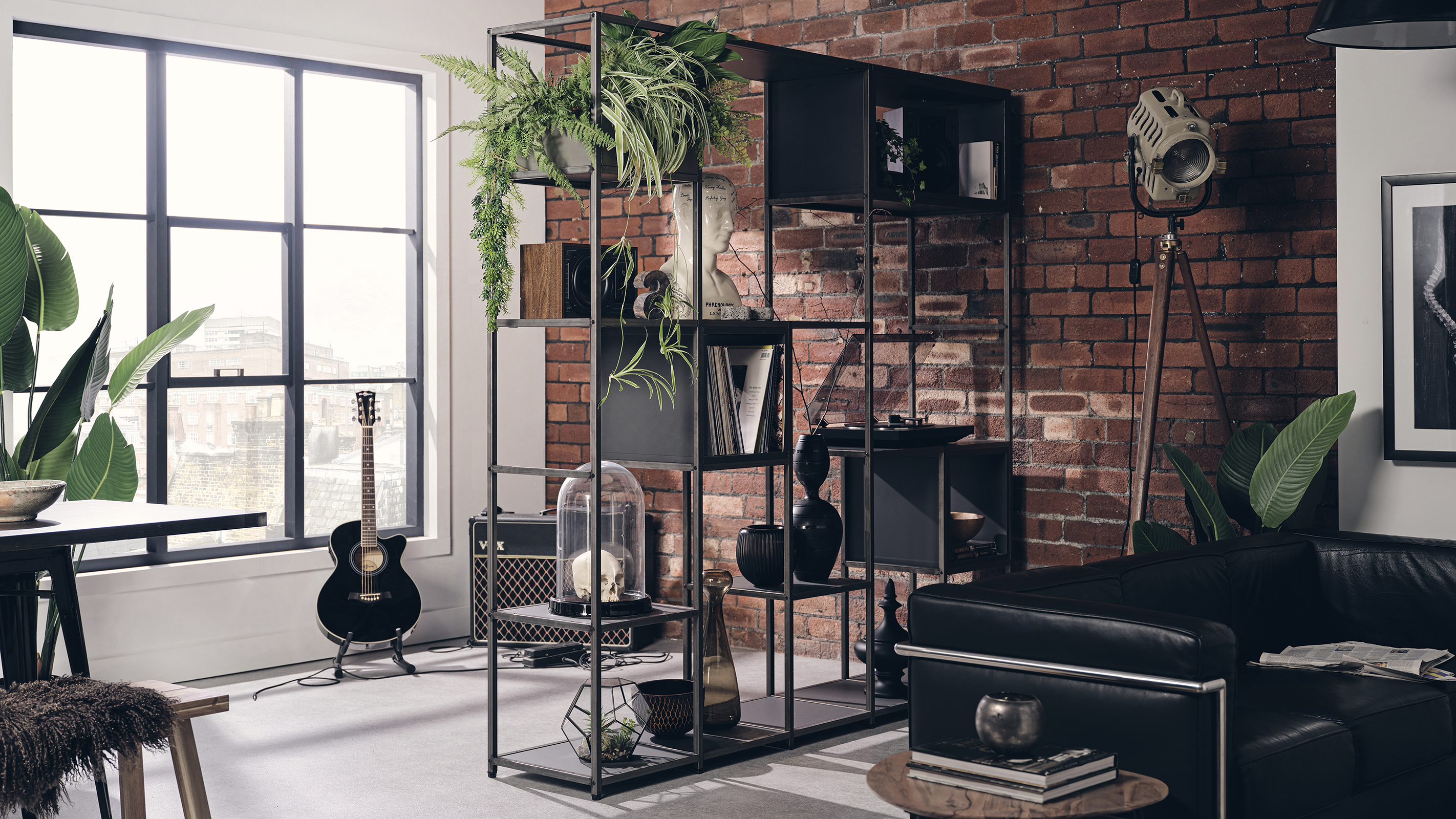
"Using a large, sturdy storage unit in place of a conventional partition wall is a great way to divide up an open-plan space at the same time as fulfilling the very practical need we all have for storage," Natasha Brinsmead suggests.
For best results, choose a unit which includes both open shelves to let light pass through, as well as closed cupboards to further visually divide the space — and provide storage.
Modern living room ideas like this can also be updated as time passes and your layout needs change.
4. Section off a kitchen from a living room
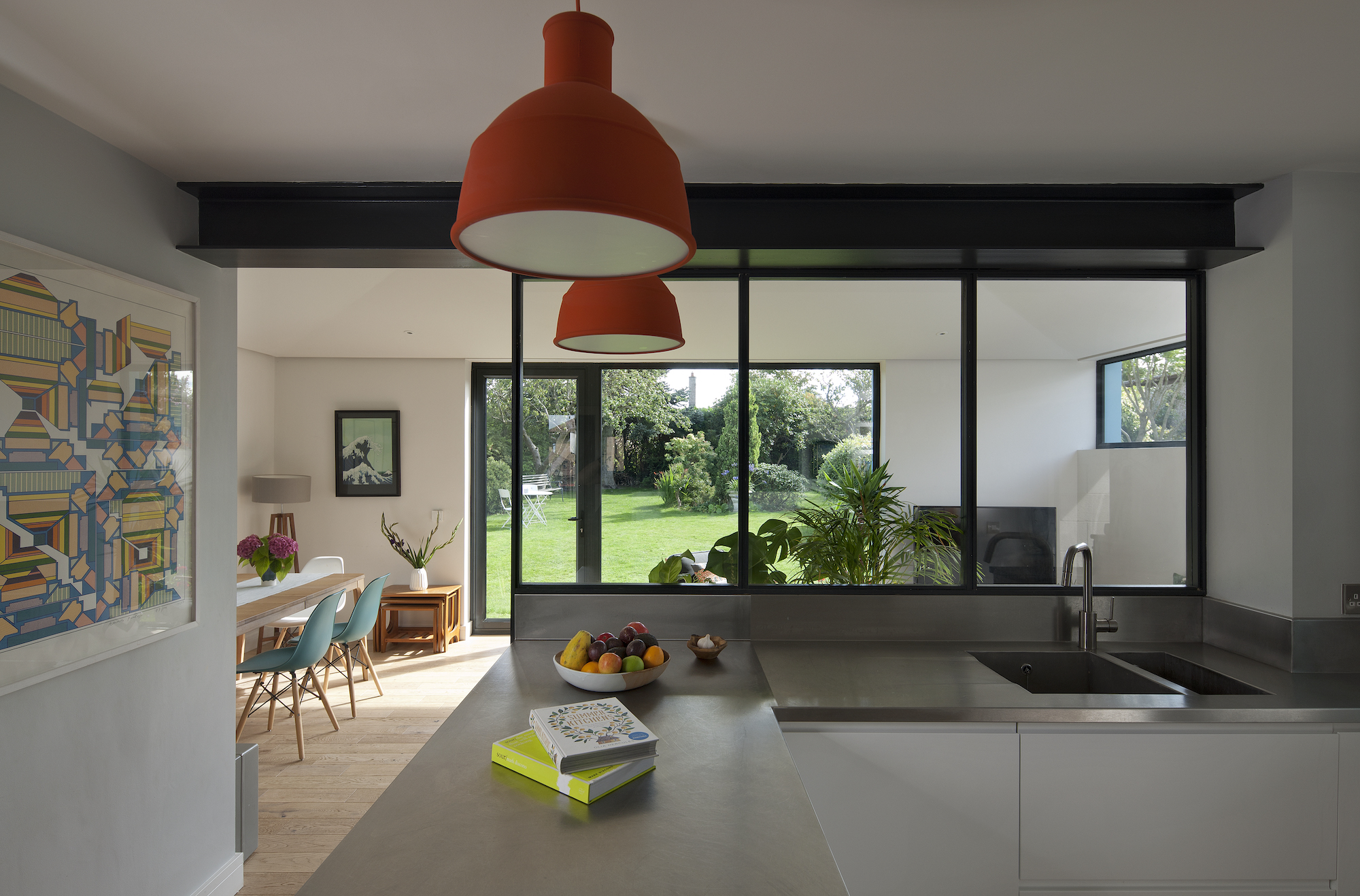
While open plan solves a lot of layout issues, it can also create a couple. Being able to have a useful flow between social spaces and keeping an eye on goings-on while cooking dinner are most definitely benefits, but equally, if you don't have a separate snug, cooking smells and sounds can permeate through to the living area even with good extraction.
Using a room divider with internal glazing is a good way to provide a view to the garden and living area while cooking.
5. Use materials and textures in your partition
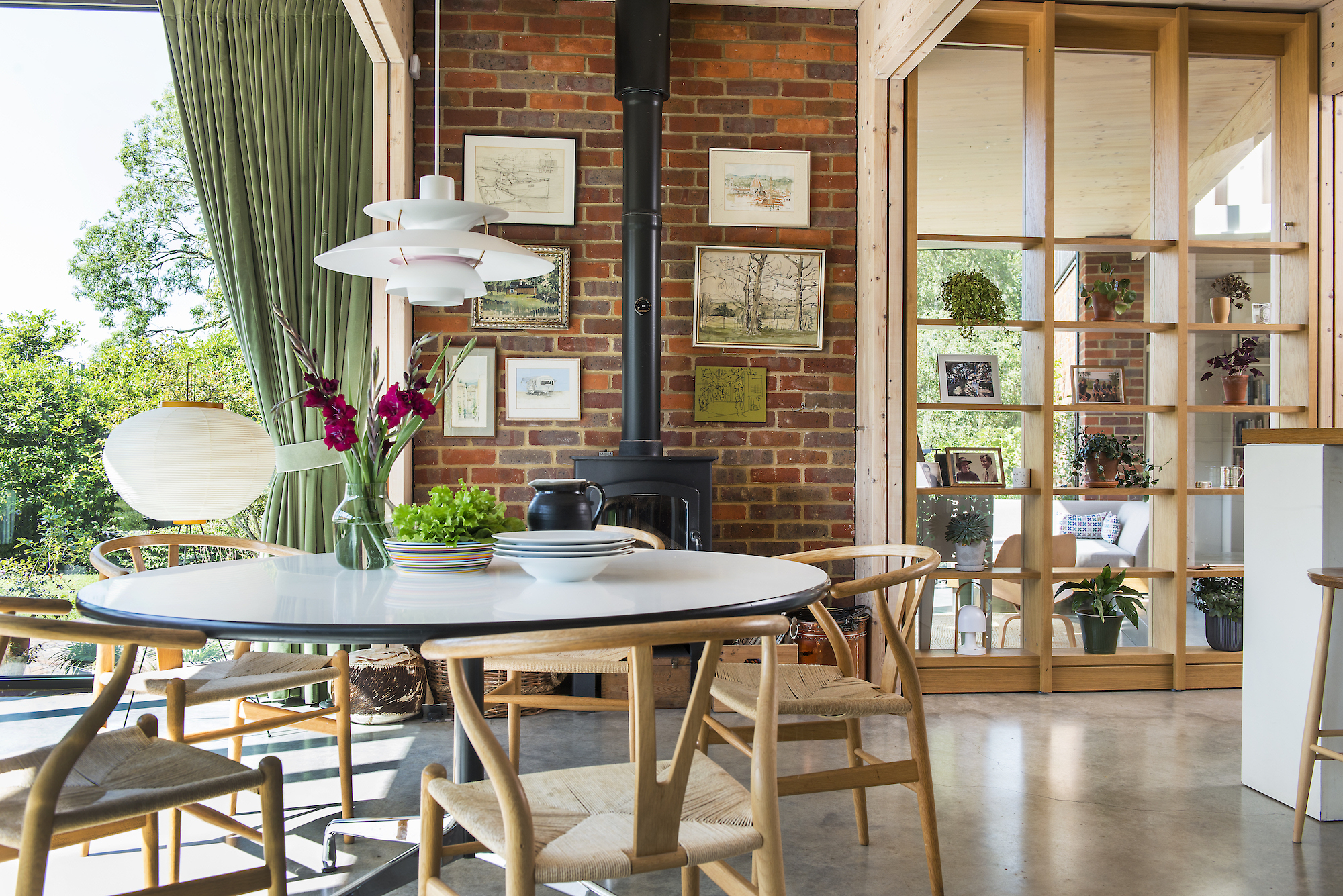
We all know one great way to visually zone an open-plan room is to use different materials and textures to give areas identities. This can also be applied using partitions or dividers, tying together concepts to create a unified space with distinct uses.
This home is largely open plan, so exposed timber, brick and glass all work together to visually demarcate zones. In particular, the kitchen space and dining room ideas have been divided from the central hallway using a wood and glass floor to ceiling partition which also displays treasured possessions.
"Glass partition walls, whether made from glass bricks or a single sheet of glazing, are a great way to divide up a space without risking blocking light — they can even be designed to incorporate doors," says Natasha Brinsmead.
6. Use a half-height partition wall
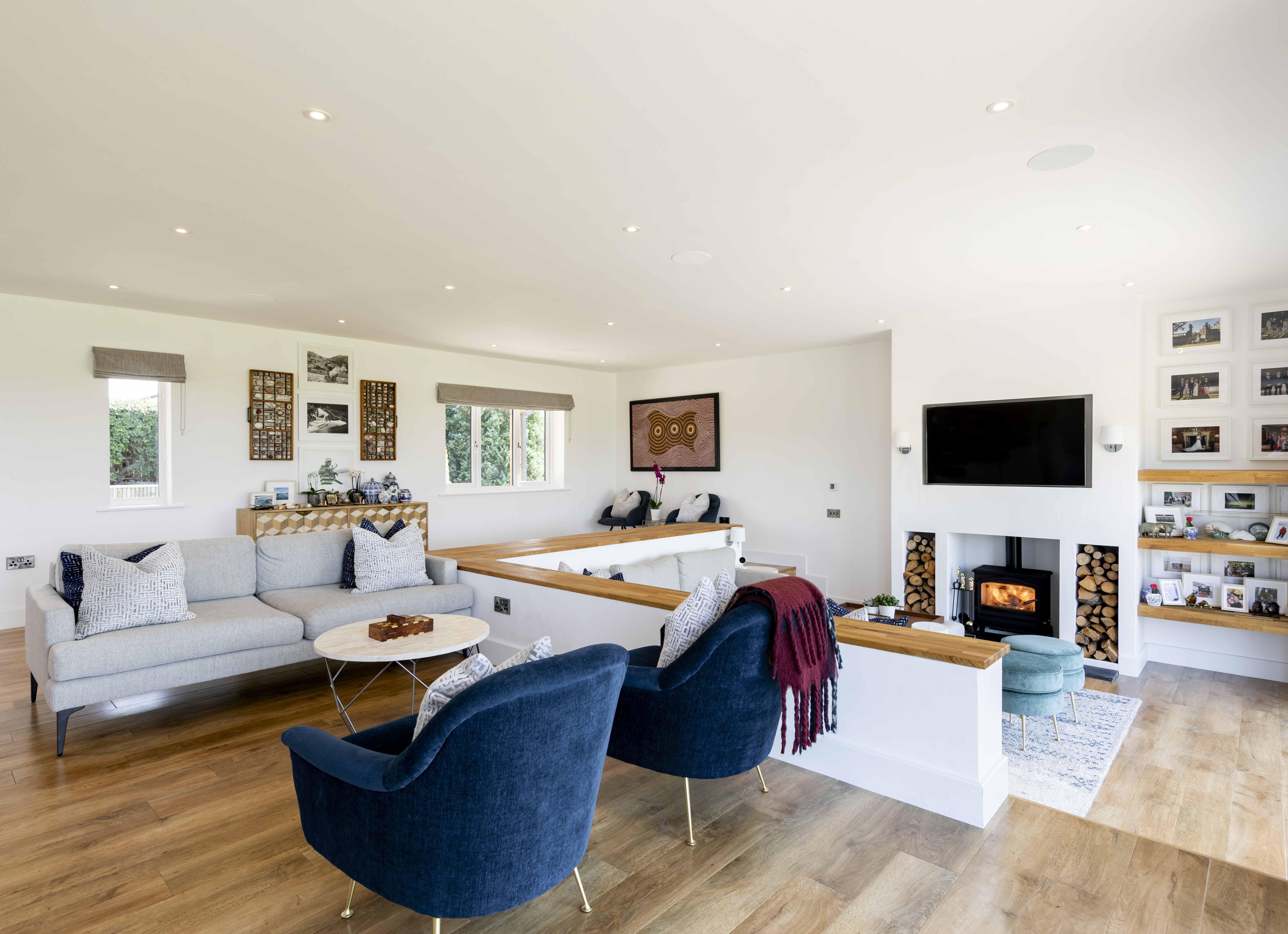
"There is nothing in the rulebook to say that a partition wall has to span from wall to wall or from floor to ceiling," says Natasha Brinsmead. "Constructing a half-height or width stud wall is a great way to divide a space into zones without blocking light or views — it is a great idea in smaller spaces too where a full wall might seem overwhelming."
A dwarf wall partition wall has been created in this space alongside a sunken living room layout idea as to create a cohesive design with different seating and watching tv areas.
7. Choose a temporary partition for flexibility
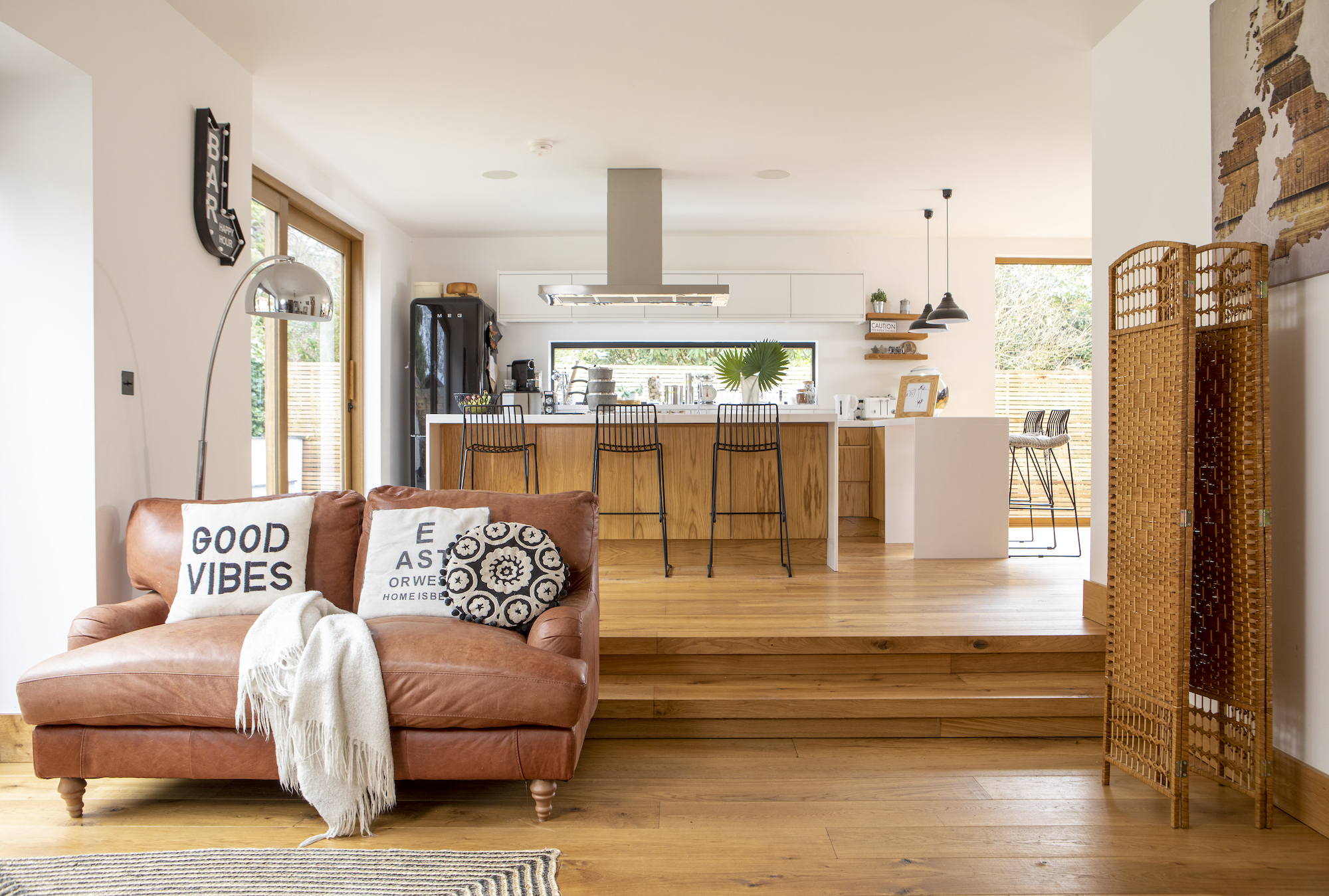
"Folding, freestanding room divides or screens are ideal for those who want the option of opening and closing spaces off from one another easily, as and when the mood takes them," comments Natasha Brinsmead.
If your temporary room divider will be moved by hand, go for something lightweight that can be stacked back against the wall, or hidden in a cupboard while not in use. If you're looking for something a little more substantial, consider internal bifolding doors which will work much the same way, but provide a more definitive partition between spaces.
8. Zone a bedroom with a divider
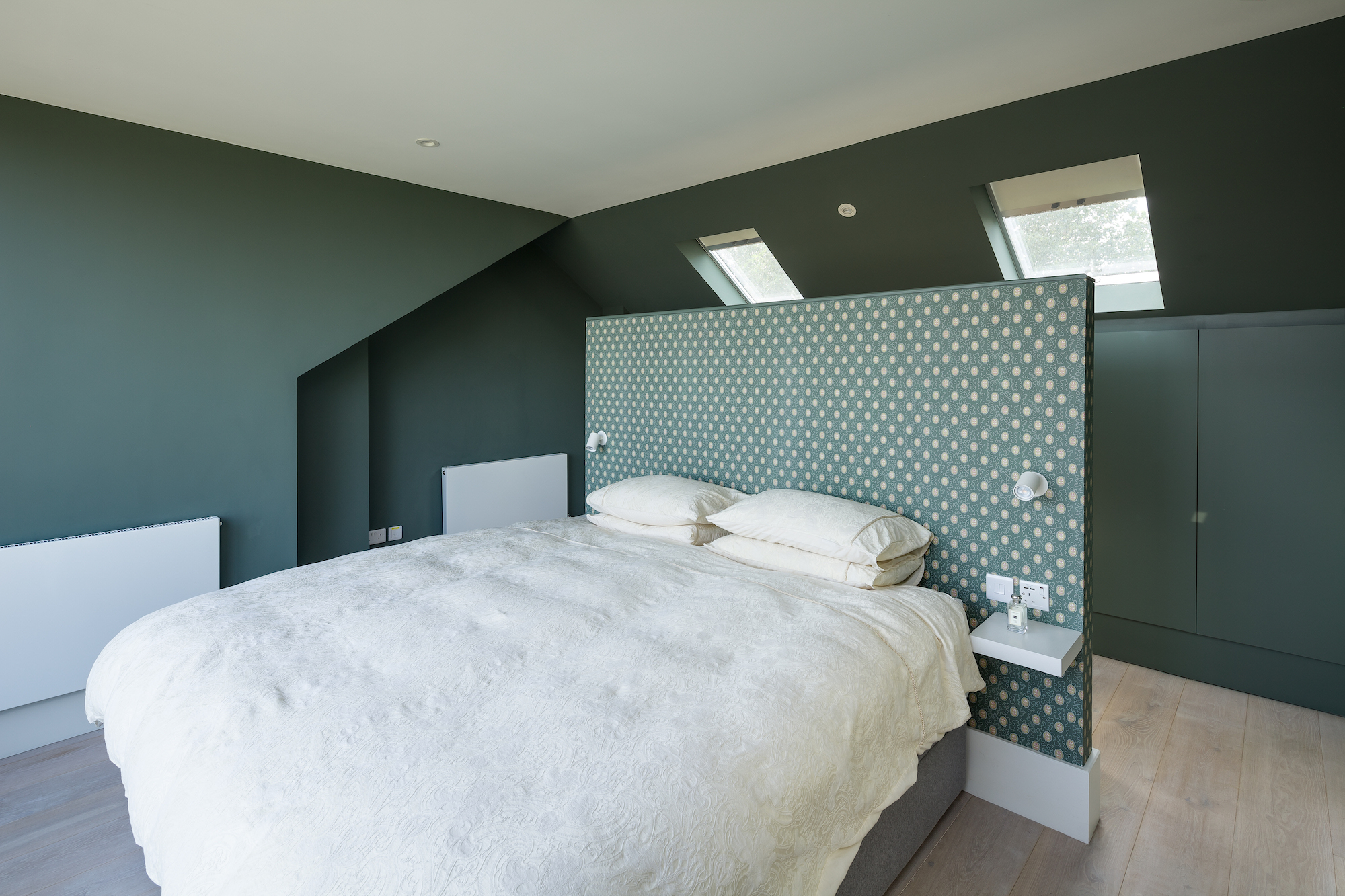
If your bedroom is large enough, using a partition or room divider in this space can create some fabulous effects.
Here, a half-wall partition creates a walk-around wardrobe space for the users to get ready without disturbing someone still in bed. The extra wall space is also the perfect spot for a vanity or dresser unit.
For extra pizzaz and usability wire bedside lamps and plug sockets into the partition.
9. Make a room divider integral to your design

A room divider doesn't have to look out of place or in the way. In fact, a lot of designs can be matched to your chosen interior tastes quick easily.
Wall partitions can be painted or clad to either blend or contrast, or even act as a piece of artwork to be enjoyed from both sides.
Here, a floor-to-ceiling mid-century inspired divider continues views from the kitchen to the reading nook (right of shot), while giving a real personality to the room.
What is the cheapest way to divide a room?
The cheapest way to divide a room is probably going to be using existing furniture to create different 'zones' within a larger space. Alternatively, investing in a tall bookcase or storage unit can provide the privacy and visual division many people are after.
Building a partition wall or a dwarf wall isn't necessarily always expensive but it can be time consuming and disruptive. A good option instead could also be to invest in a modular DIY design.
Get the Homebuilding & Renovating Newsletter
Bring your dream home to life with expert advice, how to guides and design inspiration. Sign up for our newsletter and get two free tickets to a Homebuilding & Renovating Show near you.
Amy is an interiors and renovation journalist. She is the former Assistant Editor of Homebuilding & Renovating, where she worked between 2018 and 2023. She has also been an editor for Independent Advisor, where she looked after homes content, including topics such as solar panels.
She has an interest in sustainable building methods and always has her eye on the latest design ideas. Amy has also interviewed countless self builders, renovators and extenders about their experiences.
She has renovated a mid-century home, together with her partner, on a DIY basis, undertaking tasks from fitting a kitchen to laying flooring. She is currently embarking on an energy-efficient overhaul of a 1800s cottage in Somerset.

