8 Roof Design Ideas for Extensions
If you’re extending your home, you’ll need to consider how you are going to roof the new space. Be inspired by these great roof design ideas for extensions
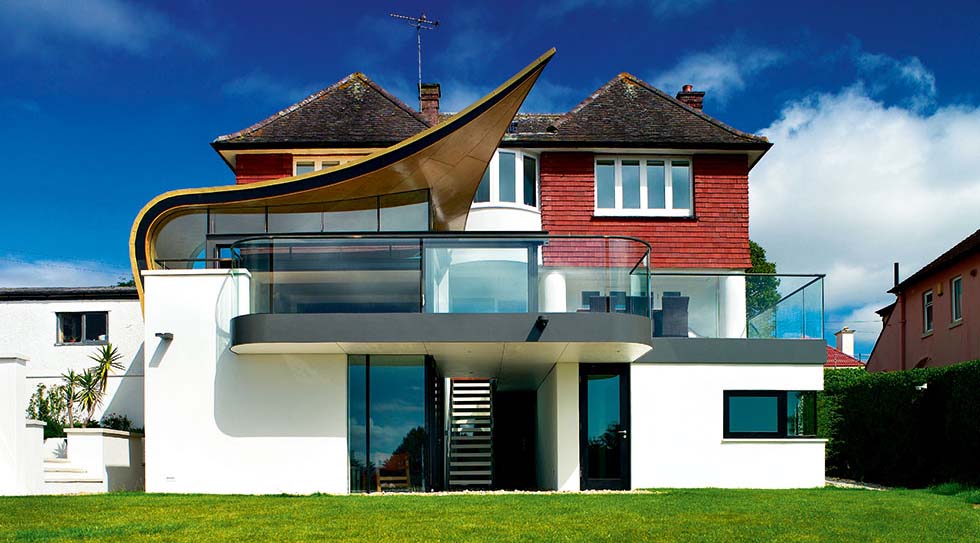
When adding extra space to your home, you not only have to consider how the new space will affect the flow of your interiors, but also how the extension will work with your home’s existing exterior. Your choice of roof design is an important element in how the addition will work with the original building.
Whether you want something sympathetic or to create an eye-catching contrast, you have various options when it comes to designing the roof for the extra space you are creating.
Here are some great examples to spark some inspiration.
1. Duo Pitch Roof on Contemporary Extension
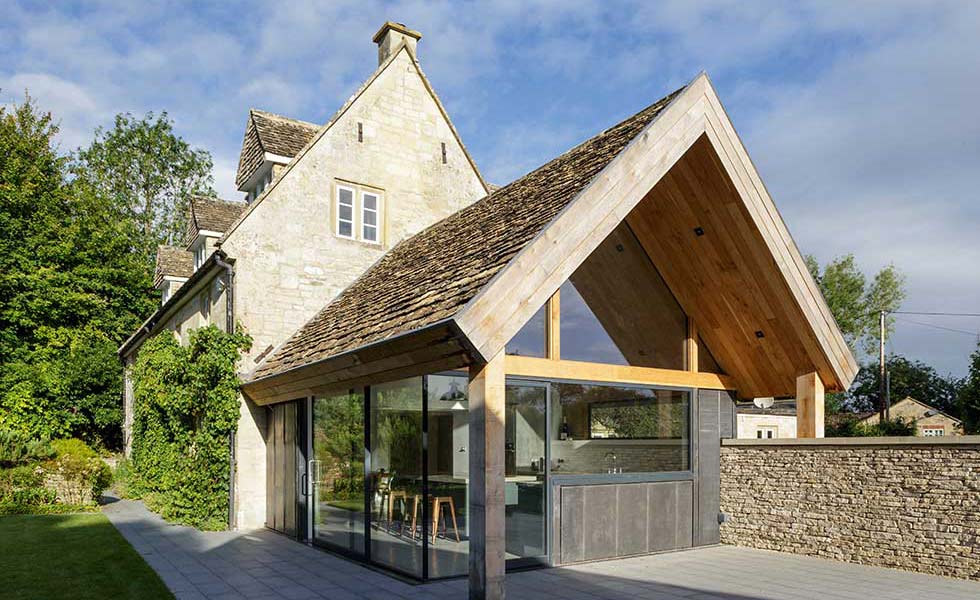
Homeowners Charlie and Rose Thomas worked with architectural designer Charlie Luxton to design the contemporary extension that replaced an aging conservatory. While the extension features a modern steel structure and a large amount of glazing, the roof features stone slates to provide a sympathetic nod to the original cottage.
The pitch of the extension’s roof complements the original building, creating a sense of harmony between the two elements.
2. Flat Roof Extensions to Victorian Home
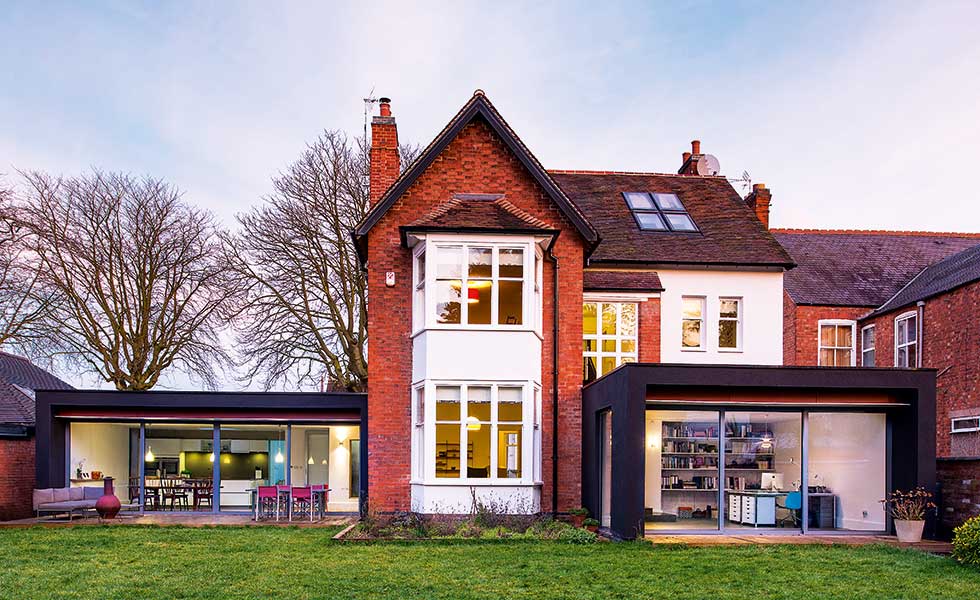
Nils and Lisa Feldmann added two contemporary-style extensions to their Victorian villa in Leicester. Both extensions feature flat, green sedum roofs that offer a striking contrast to the pitched roof of the original property.
3. Catslide Roof on Sympathetic Extension
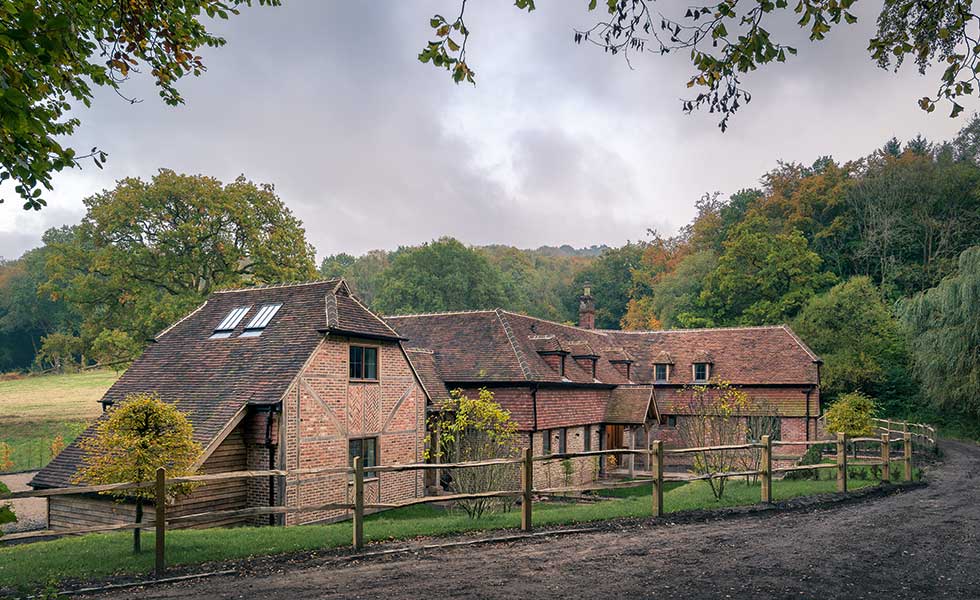
Homeowner Helen was keen that the extension to her 16th century cottage should mirror the older sections of the house. By choosing a catslide design (where one roof slope extends down further than the other) covered in similar roof tiles to the existing roof, as well as complementary brickwork, the new extension fits seamlessly with the original cottage.
4. Monopitch Roof on Modern Cantilevered Extension
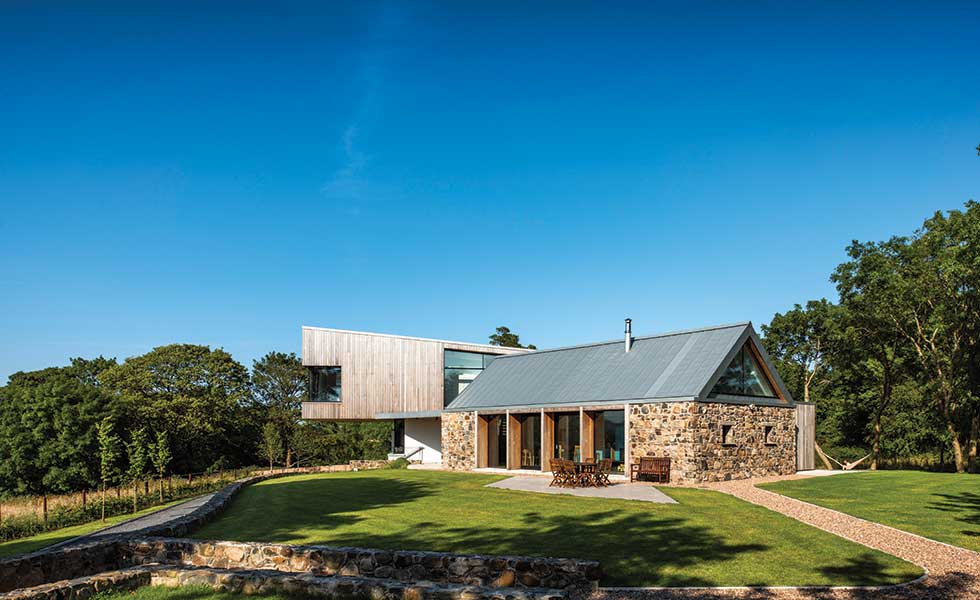
Paul and Elaine Haffey chose a monopitch roof for their contemporary cantilevered extension. The monopitch design allows for the homeowners to make the most of the rural views, as well as adding an interesting twist to the whole project.
5. Metal Roof on Single-Storey Extension
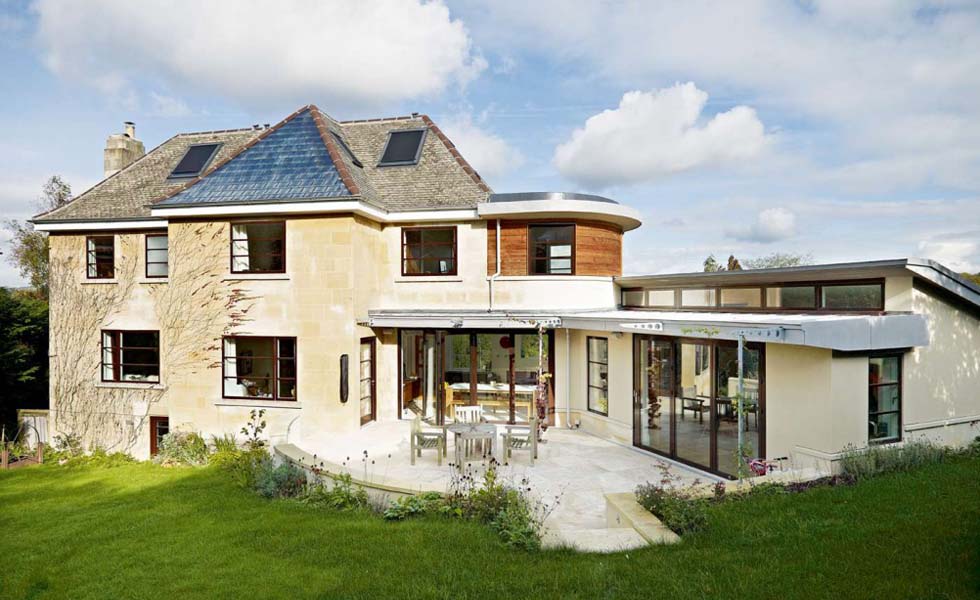
A tired 1930s property has been given a new lease of life thanks to a new side extension. The single-storey kitchen and writing room features stainless steel roofing that complements the composite wood and aluminium replacement windows and the stone cladding.
6. Twin Gable Design
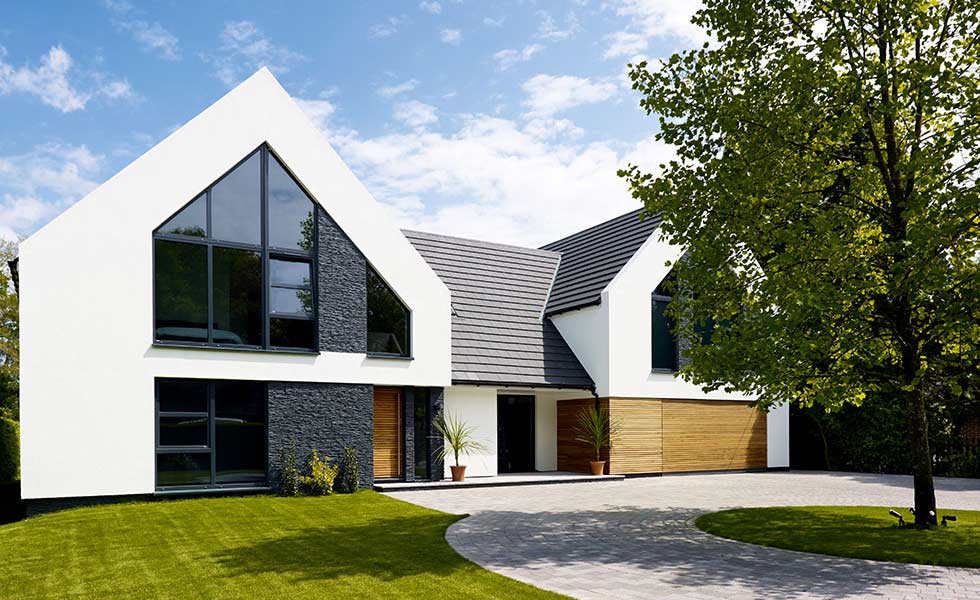
This radical remodel and extension project has transformed a dated bungalow. The project features a twin gabled roof design to help create the space needed for the new storey, creating great architectural wow-factor when combined with full-height glazing, white render, timber cladding and slate-effect cast concrete tiles.
7. Unique Twisted Roof on Extension to Grade II-listed Cottage
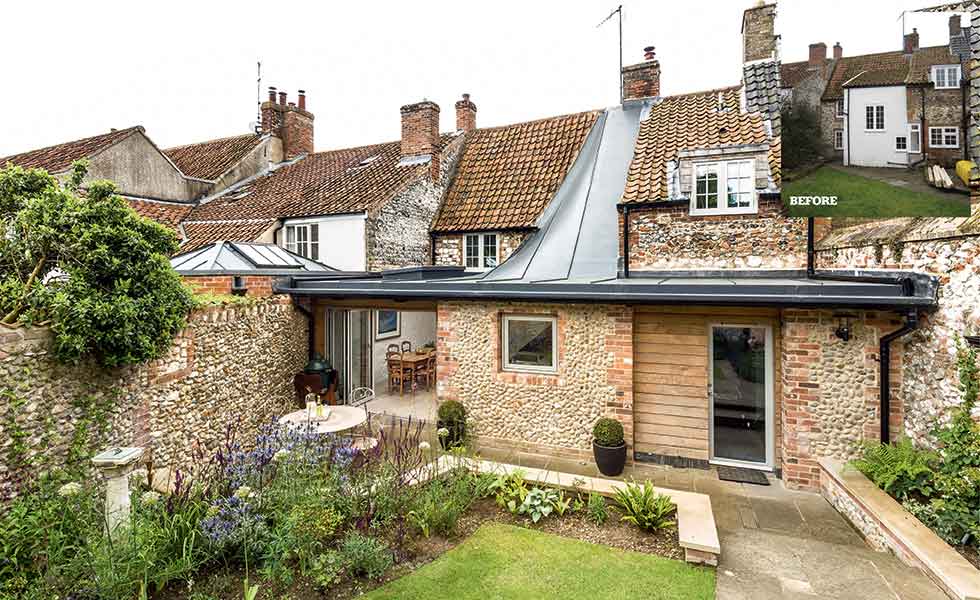
In order to create the required head height for the staircase but also keep the existing window, a unique twisted roof was the answer.
While it looks like an impressive architectural gesture, it is also an effective and practical solution to the problem.
8. Winged Roof Makes a Design Statement

The homeowners of this traditional-style house chose to go for gold when they decided to transform their detached home by extending both down and out, introducing a flamboyant, sculptural wing-like roof clad in a gold-coloured copper alloy that would not look out of place in a modern art gallery.
Get the Homebuilding & Renovating Newsletter
Bring your dream home to life with expert advice, how to guides and design inspiration. Sign up for our newsletter and get two free tickets to a Homebuilding & Renovating Show near you.
Sarah is a journalist, editor and the former Web Editor of homebuilding.co.uk. She began her career more than a decade ago, working on the editorial team of Public Sector Building magazine, before joining the wider Homebuilding & Renovating team as Social Media Editor in 2012. Since purchasing her first house in 2015, Sarah has been adding to the ever-increasing list of home improvements she needs to make; including extending over the garage, resurfacing the driveway, replacing existing flooring and revamping the kitchen. Fortunately, her time with Homebuilding means she is not short on design inspiration or top tips to tackle or project manage these tasks herself.

