Can these porch extension ideas improve your home?
Adding a porch extension is one way to improve your home's entryway. Get started with planning your project with these designs of all shapes and sizes for every budget
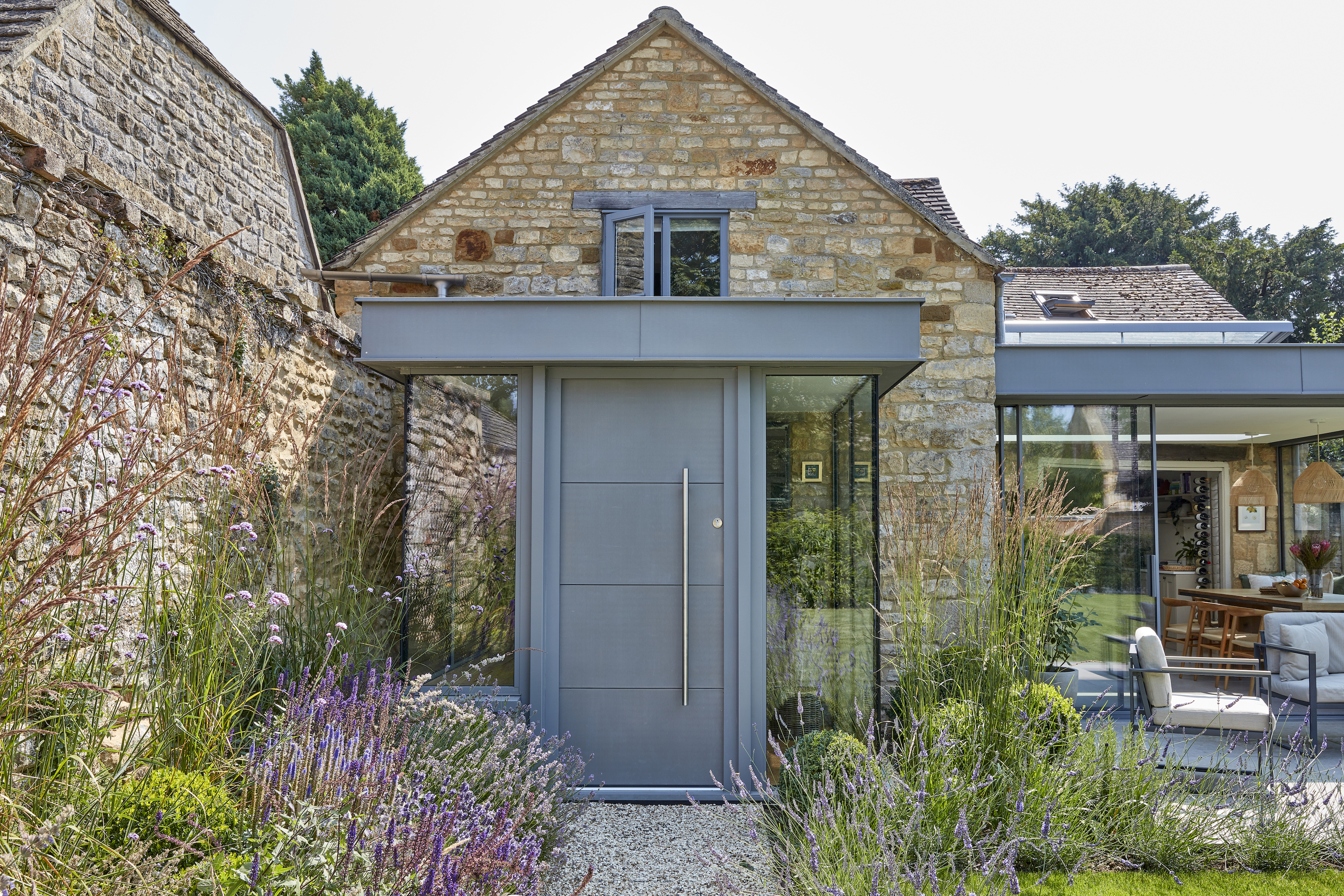
Porch extensions can solve all kinds of home issues, from a tired exterior or inefficient space for the storage of coats, boots and the like, to addressing layout issues in a house.
The best porch ideas and designs for an extension will primarily hang on the exterior design of the existing home. To add something inappropriate will diminish kerb appeal and might impact the house's overall value.
Consider proportions, materials, costs and design before taking on this type of house extension project — find out how below.
Can you add a porch extension to any house?
The good news is, great porch ideas can typically enhance most homes (if planning and space restrictions are addressed).
"Porches can be used to improve the flow of the house in a number of ways; they can help provide a bit more space at the foot of stair which can open up options for reconfiguring or moving a stair to enhance the entrance experience," explains Lydia Robinson, creative director at Design Storey Architects.
"In addition, porches can also be used to emphasise an entrance or front door if this is not easily discernible from the other openings. I visit lots of houses where there are two doors next to each other — the one that is the front door and another that is used as a back or side door. A visitor can’t always tell which one is the front door, a porch can alleviate this and ensure that the house has a proper entrance."

Architect Lydia Robinson has worked with numerous award-winning practices in the UK and abroad. She runs Design Storey with Lawrence Grigg and has a particular interest in historic buildings.
1. Create a covered porch extension to a front door
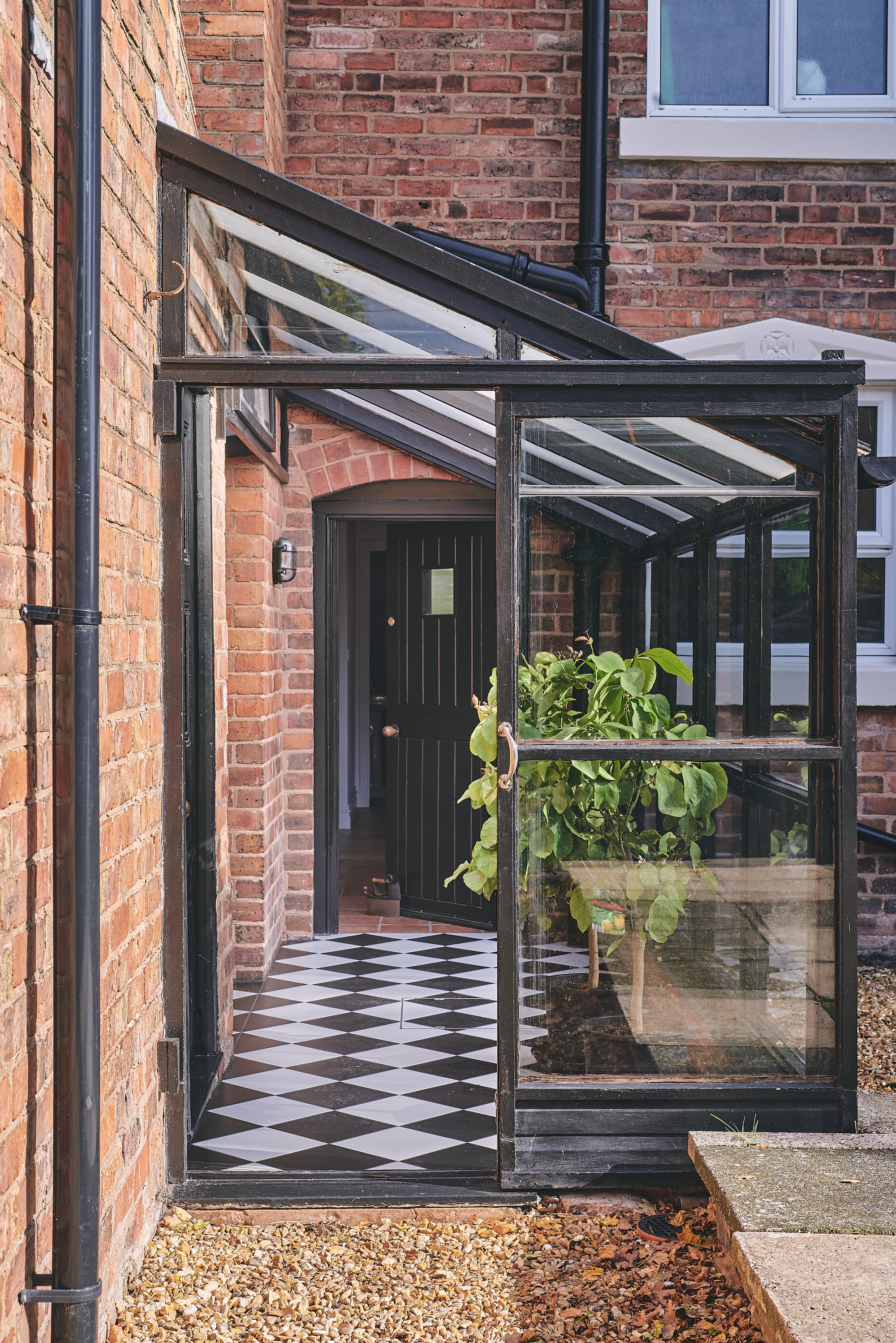
Create extra space before entering a house with a covered porch extension. Outsourcing boots and coats and including storage for bulky items like umbrellas and prams to a new space with purpose will enable the interior of the house to remain clutter-free.
An enclosed porch will also encourage visitors to take shoes off before entering — saving on flooring maintenance.
This particular covered porch relies on inspiration from sunrooms and orangeries of the Victorian era of the original house. The result is the perfect indoor-outdoor space.
2. Debate if you want to match or contrast with a porch
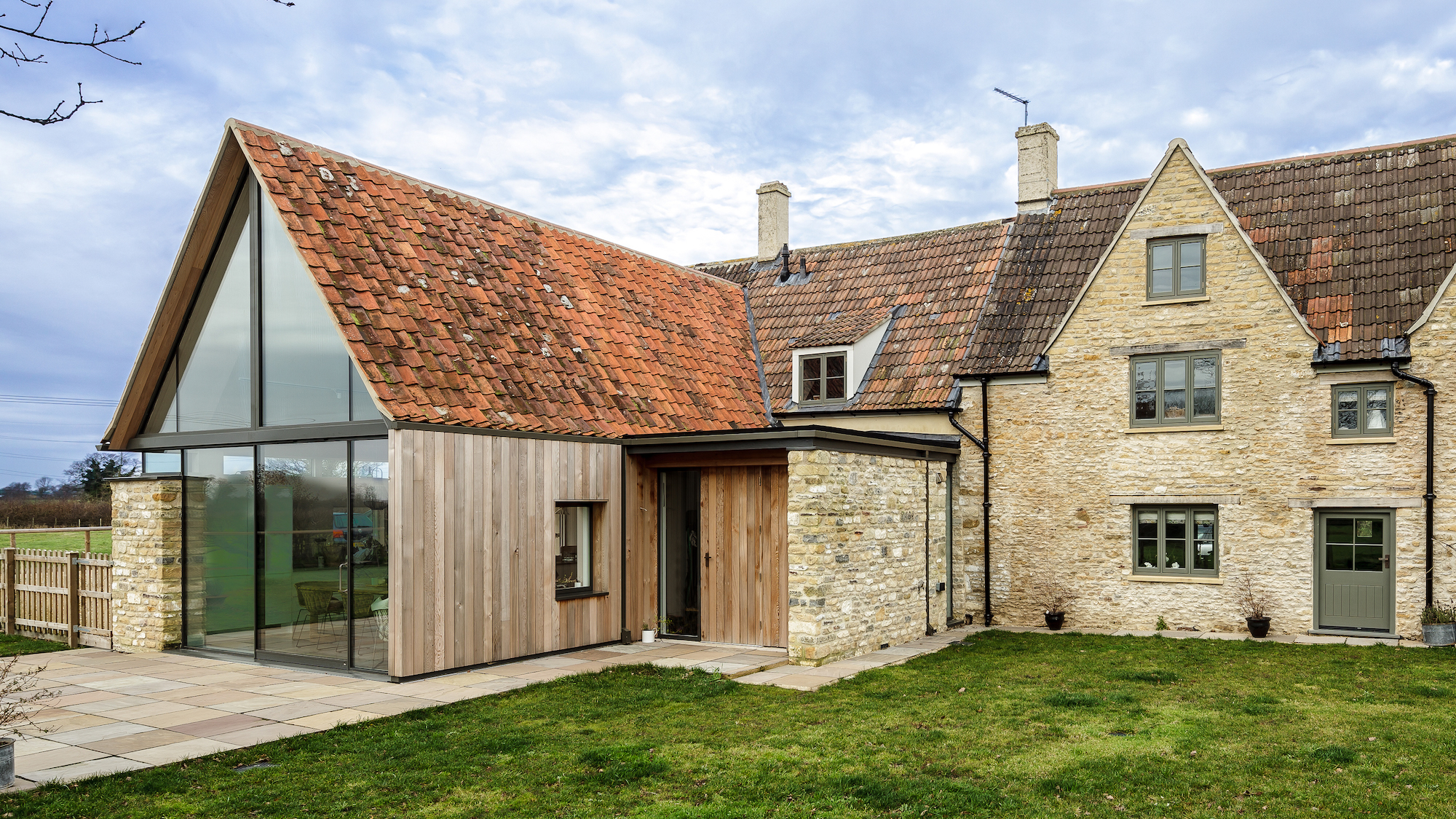
Porches are the first part of the home you and any visitors will interact with upon arrival so they play an important role in the overall impression of the house. Begin by weighing up the benefits of contrasting or matching materials on an extension.
For instance, a modern material which picks out a character or hue of the original cladding (say silvering zinc to highlight a bluish stone) might need porch planning permission, but will gracefully demarcate the old and new sections. On the other hand, sourcing matching bricks for a new porch might blend with the house, but might not give the exterior the fresh look you might be after.
In the image above, a delicate balance has been struck. The classic Cotswolds stone elegantly lines the porch extension while a contemporary timber cladding to the approach and front door indicate this is a 21st-century addition.
3. Upgrade a home's exterior with a new front porch
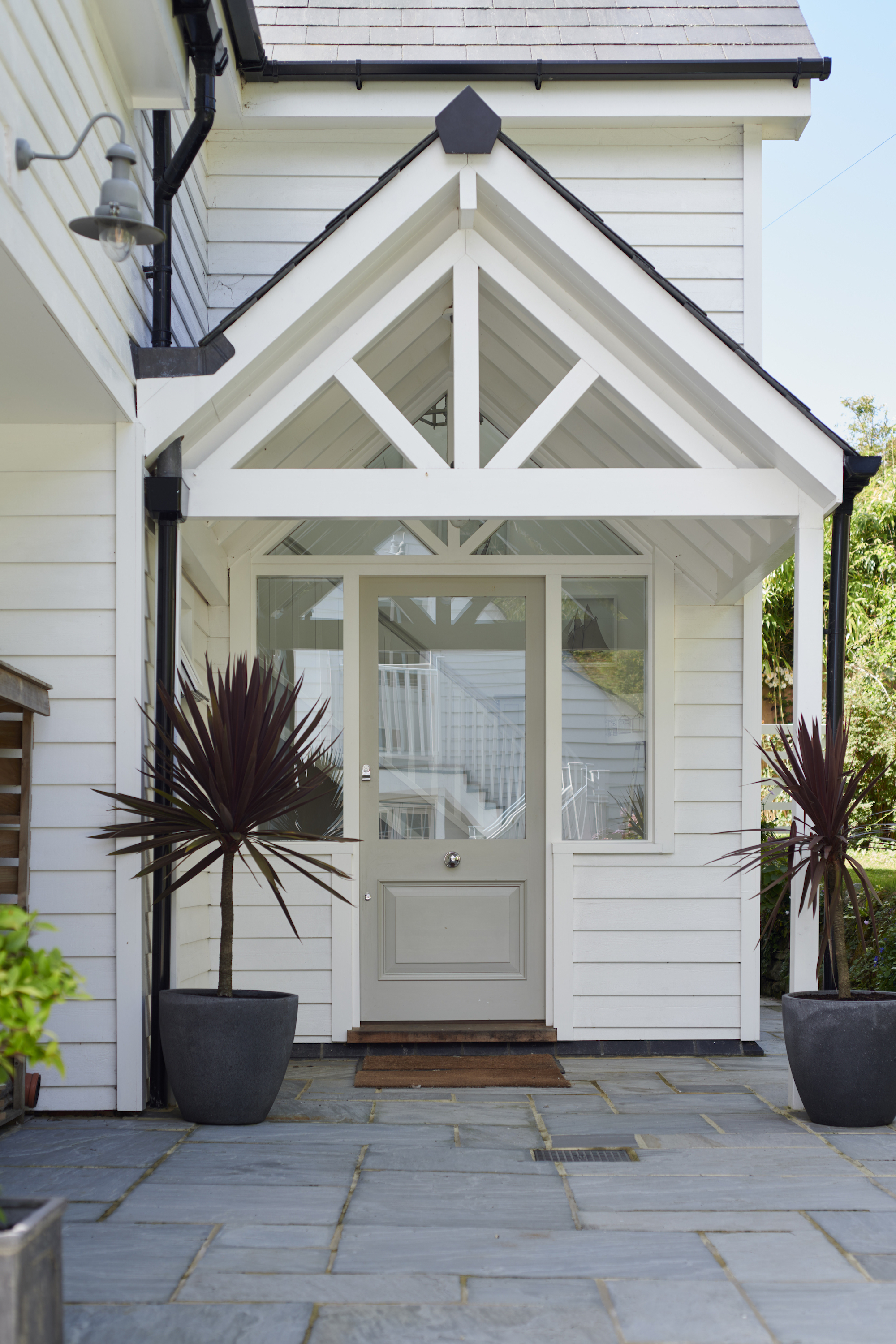
A porch extension can give an exterior remodel an extra dimension and gravitas.
"Porches can architecturally enhance the front of a house that has a 'flat' front entrance and can provide an opportunity for architectural interest such as porch lighting ideas, and interesting materials which can give a dull house real presence," advises architect Lydia Robinson. "In addition, we also try and use porches to serve double duty as storage such as a built-in bench or coat storage."
This once dated brick bungalow was reclad in horizontal timber weatherboarding and the new front door canopy ideas were designed in a New England style to give the entire property a new look.
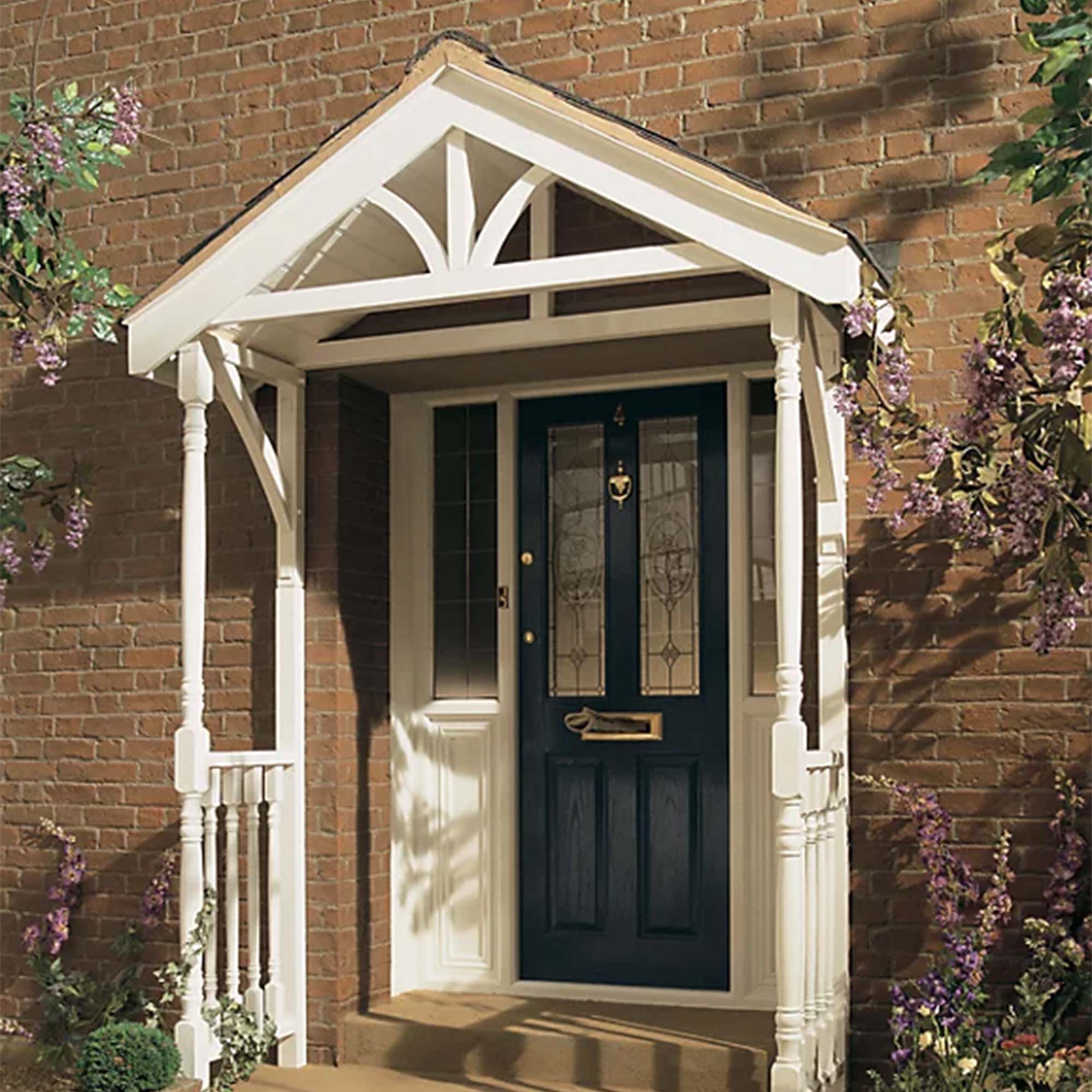
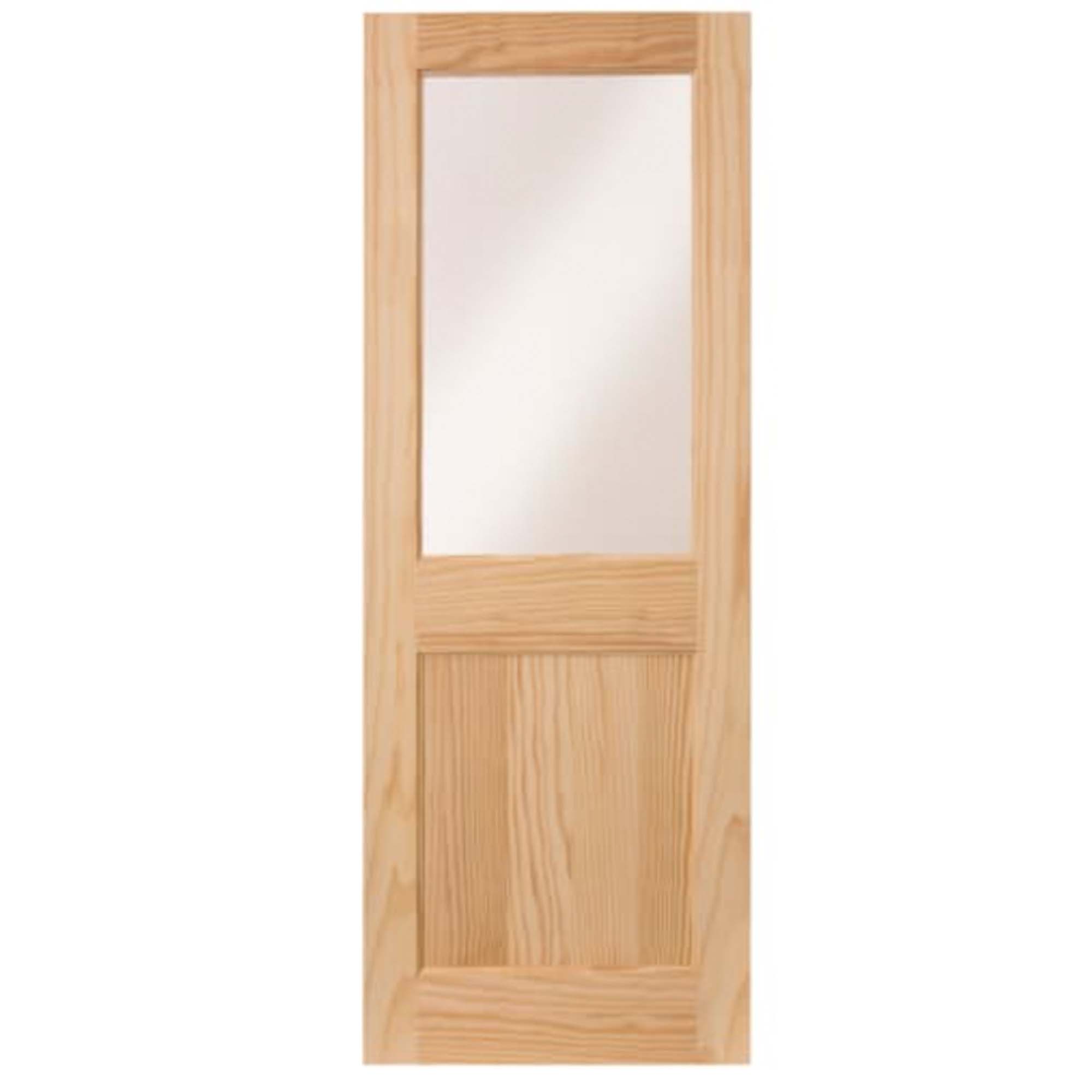
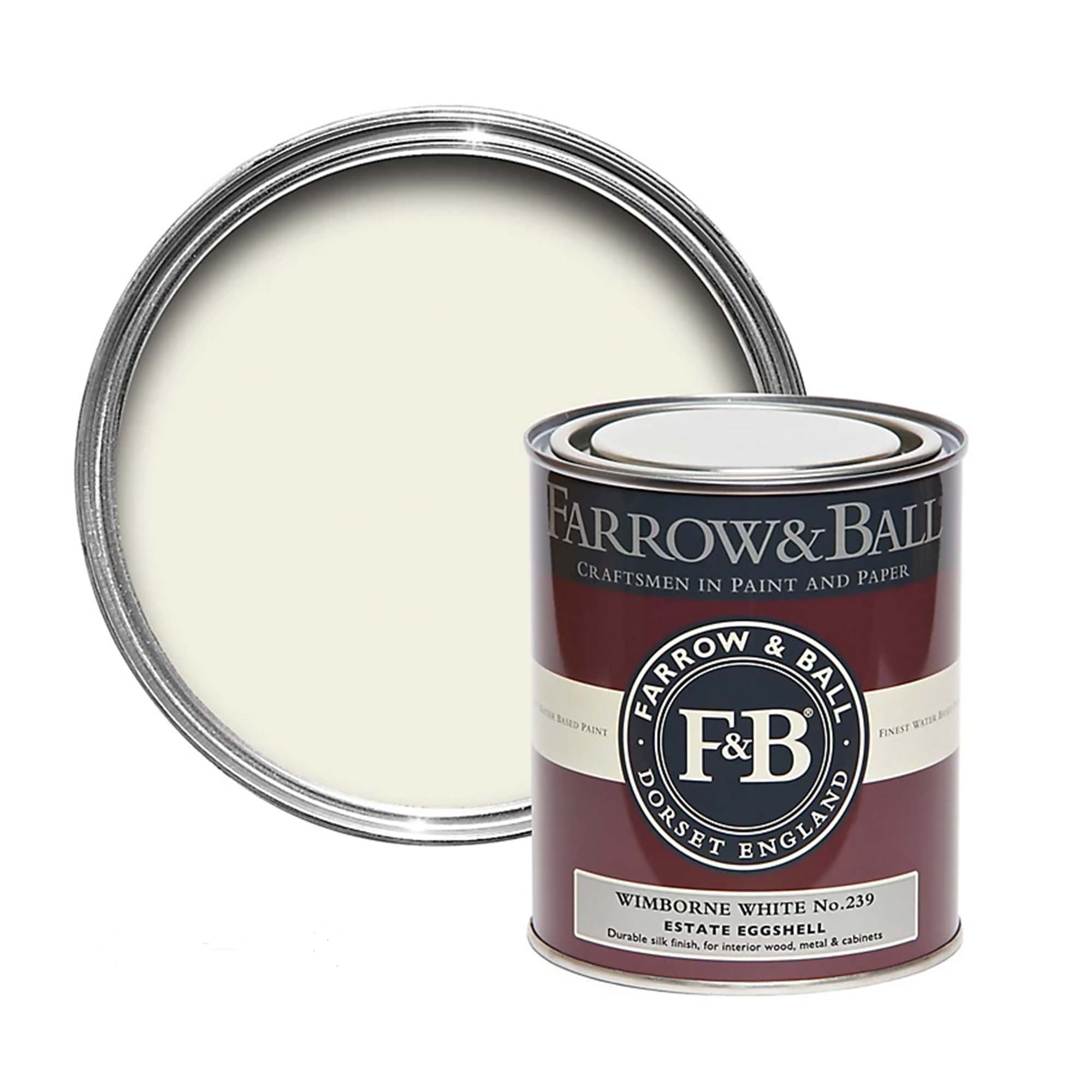
4. Add steps to a new porch
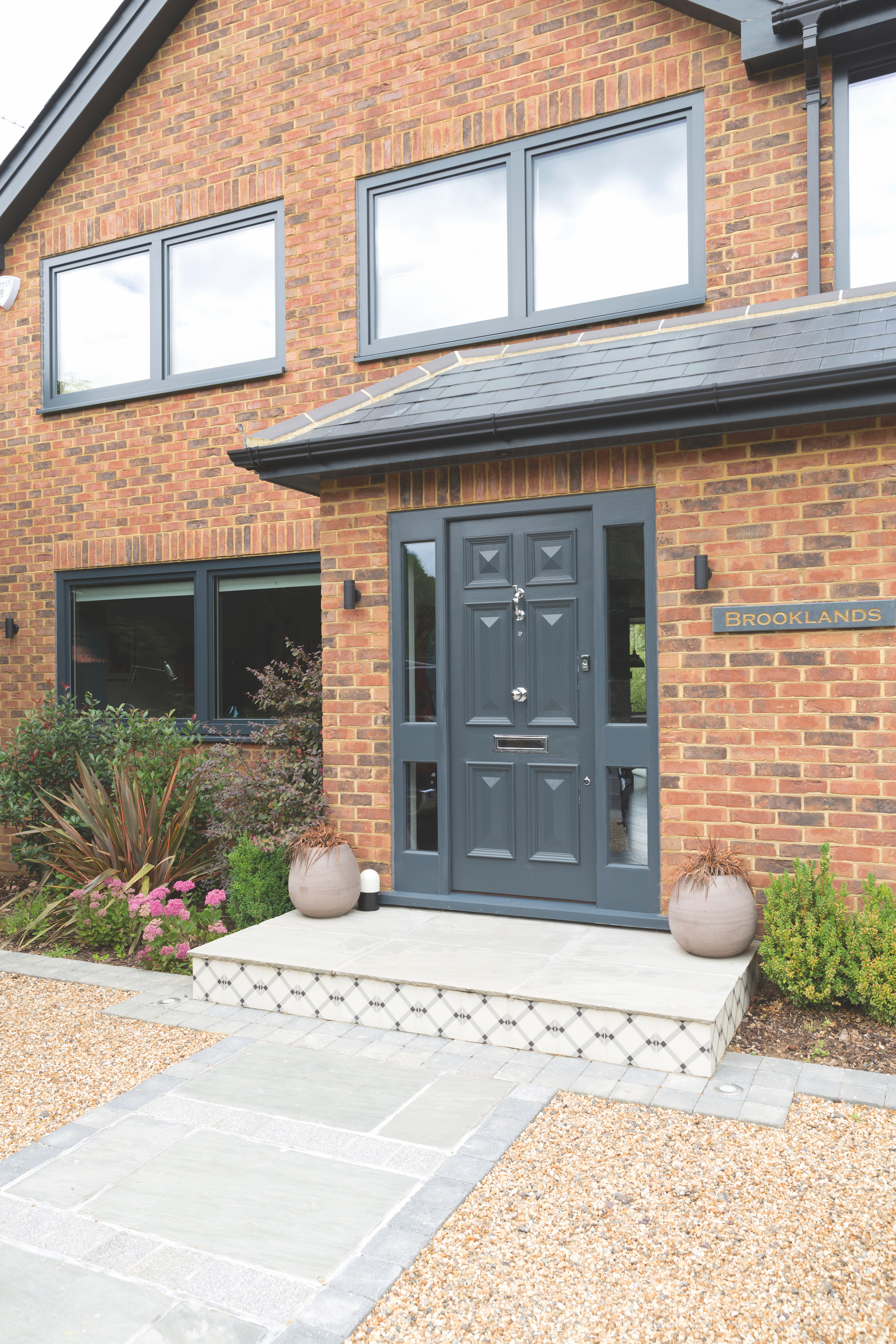
The approach to a house should be a journey from the driveway or gate, up a clear path to the porch or front door and beyond to the hallway design. Highlighting porch steps with a fresh design and easy access is essential.
Steps to front door ideas can be tailored to every architectural style — from intricate tiles for a Victorian porch to contemporary concrete on a new build.
Here, the small step to the porch has been tiled around the riser to give a glimpse of pattern that ties in the grey of the slabs with the deep anthracite of the front door, all of which rejuvenate the traditional brick front façade.
5. Put a contemporary spin on a traditional style with a new porch
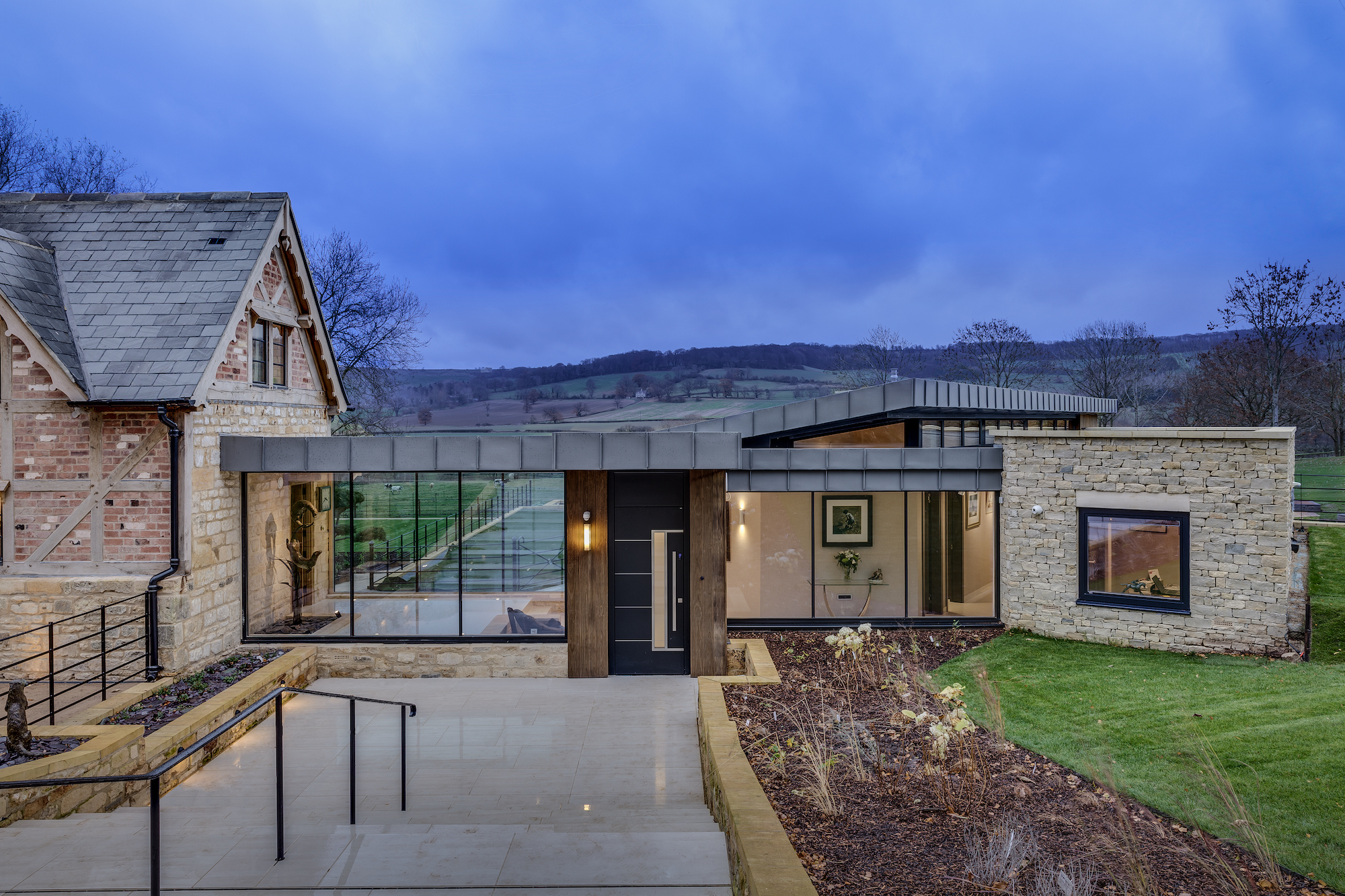
"There are two tactics that we feel work for a porch," advises Lydia Robinson. "Either make it more traditional in character and reference the architectural character of the existing building [as per the example below] or create a contemporary structure that contrasts.
"Either strategy can be successful and a good architect can help you explore what might work for the building. Of course there are other factors to bear in mind such as if the building is listed or in a conservation area as this will influence what might be possible from a design perspective."
Numerous entrance design ideas all work in harmony to achieve a dramatic porch extension to this small cottage. Attention to detail in the handrails, steps, lighting and view through to the garden make the porch a natural, but modern addition.
6. Reinstate character with an oak porch extension
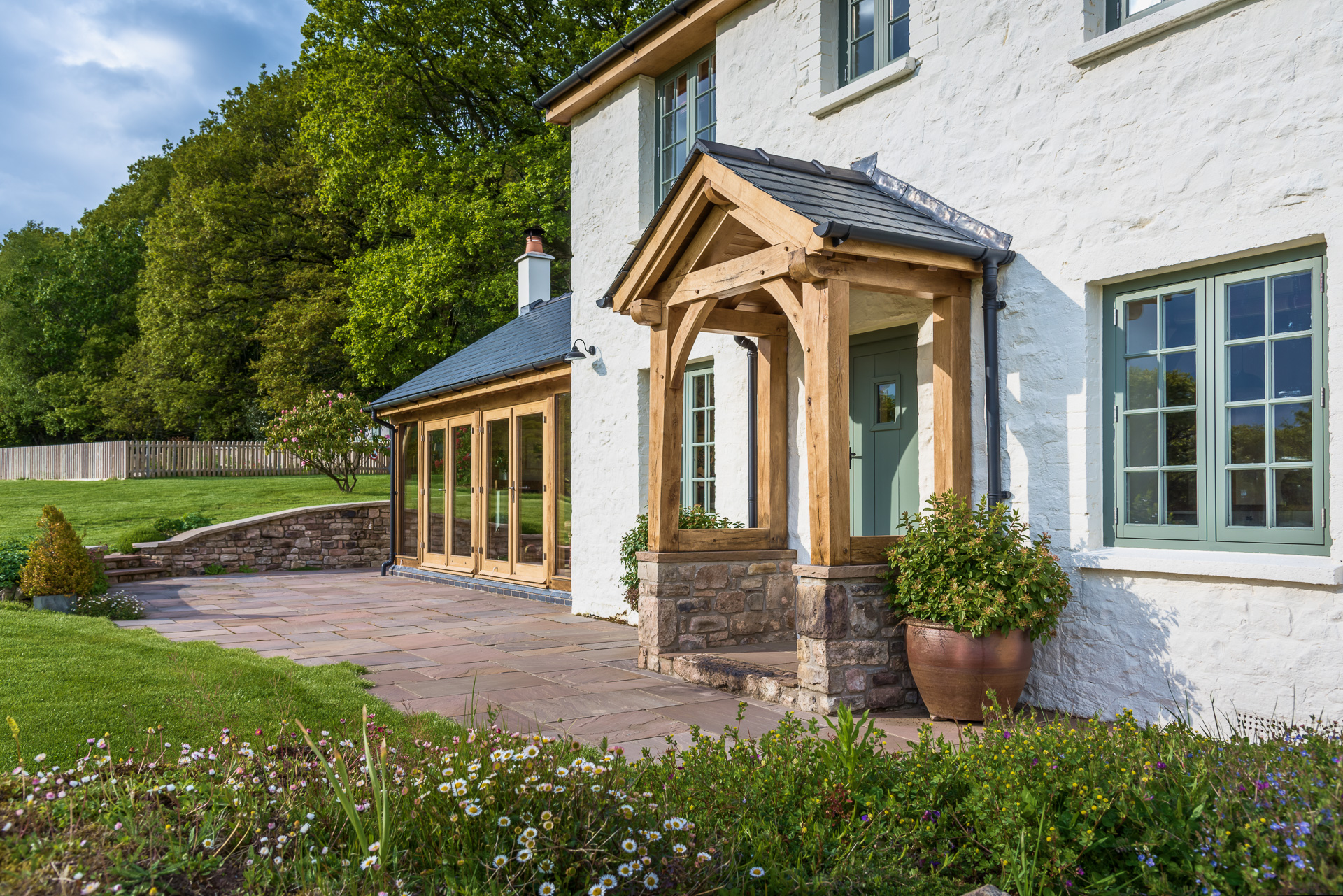
Oak frame porch extensions can add instant charm and character, even to a building lacking in both. The proportions of this style of porch can be extremely impactful, especially if a house has smaller windows or a low roof pitch.
This cottage had been stripped of anything architecturally interesting before the owners added an oak frame side extension and new porch, from Welsh Oak Frame. The added dimension of this entryway has given a typically 'flat' building more visual appeal.
7. Improve a home's efficiency and functionality
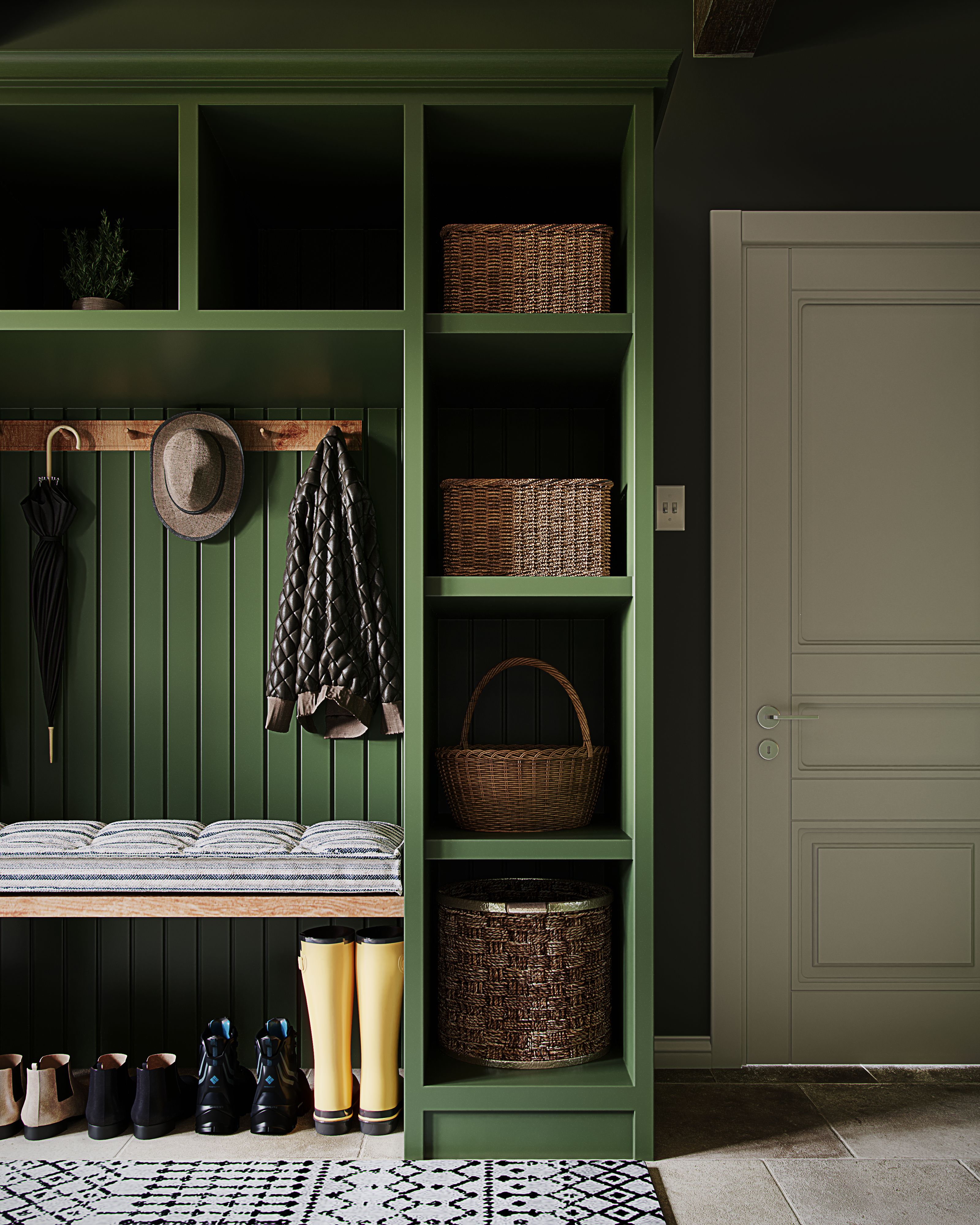
Porches offer more than just a boost in appearance. They can outsource much of the day-to-day mess of a home (as shown above), as well as improving a house's energy efficiency.
Lydia Robinson comments: "Porches can improve the thermal performance of a building as if your house has a traditional front door without adequate weather sealing adding a porch with a new external door will create an airlock and stop cold air entering the building every time the door is opened. You are also not losing heat through letter boxes and other apertures."
Get the Homebuilding & Renovating Newsletter
Bring your dream home to life with expert advice, how to guides and design inspiration. Sign up for our newsletter and get two free tickets to a Homebuilding & Renovating Show near you.
Amy is an interiors and renovation journalist. She is the former Assistant Editor of Homebuilding & Renovating, where she worked between 2018 and 2023. She has also been an editor for Independent Advisor, where she looked after homes content, including topics such as solar panels.
She has an interest in sustainable building methods and always has her eye on the latest design ideas. Amy has also interviewed countless self builders, renovators and extenders about their experiences.
She has renovated a mid-century home, together with her partner, on a DIY basis, undertaking tasks from fitting a kitchen to laying flooring. She is currently embarking on an energy-efficient overhaul of a 1800s cottage in Somerset.

