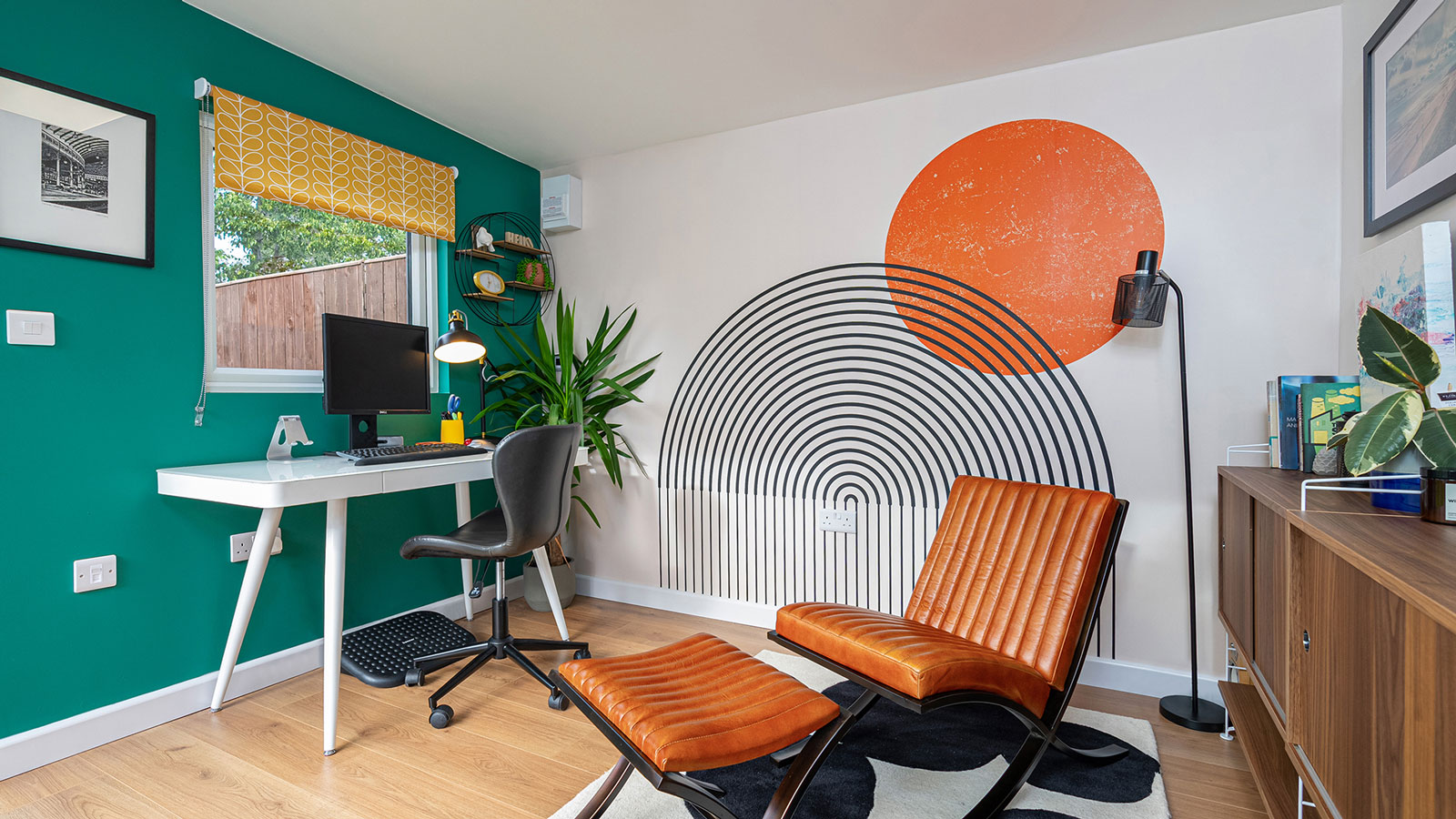12 pitched roof extension ideas used by architects
Architects share examples of their favourite pitched roof extensions to help you make a decision on which would best suit your project
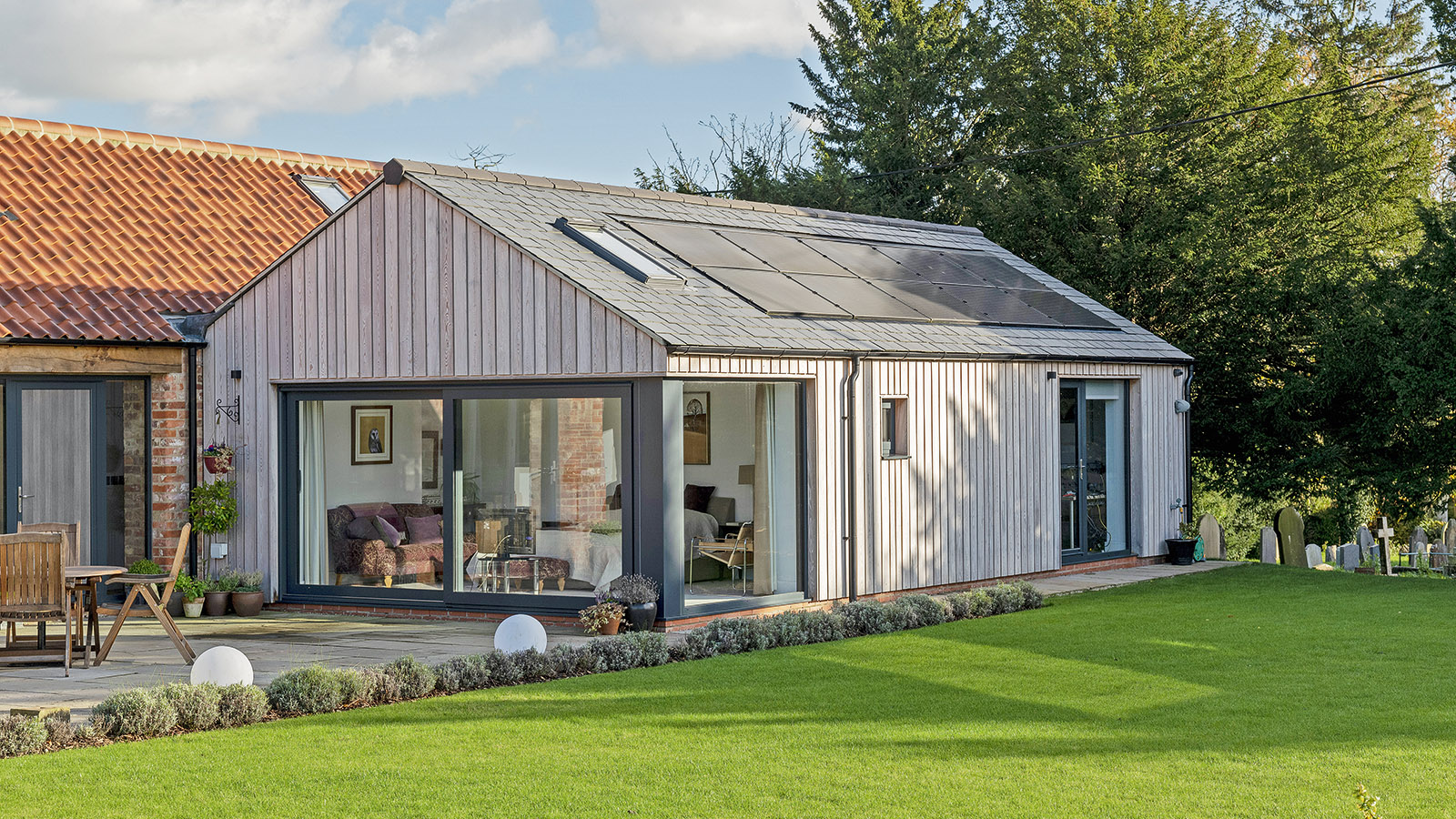
Pitched roof extension ideas might be more expensive than your standard flat roof but the addition of one can change the entire look and feel of your build.
While we usually associate a pitched roof with the drama of a traditional build, it's possible to invoke a contemporary feel to the exterior of the extension too by adjusting materials and being playful with the angles. Meanwhile, inside the extension, a pitched roof "can create interesting spaces with taller head height compared to a flat roof," explains Stuart Archer of Archer + Braun Architecture.
The benefits of a pitched roof don't stop at the visual impact of your extension either.
"Pitched roofs are easier to waterproof and less likely to leak as water runs off them than flat roofs," Stuart Archer explains, adding: "Pitched roof extensions are common when building up to the site boundary of another plot, as there are often height restrictions on the boundary, particularly in cities like London."
Pitched roof extension ideas
A good starting point when it comes to deciding the roof design of your extension is looking at your existing home and deciding which design will complement it and whether it is within your budget.
The technicalities of adding a pitched roof are worth considering too as they can require more planning due to being heavier and made up of more components – timber trusses, tiling, flashing etc. This means putting plenty of consideration into the logistics of bringing your pitched roof to site and adding it to your extension.
Here we take a look at 12 pitched roof extensions ideas for some inspiration.
1. Maximise the height of your ceilings
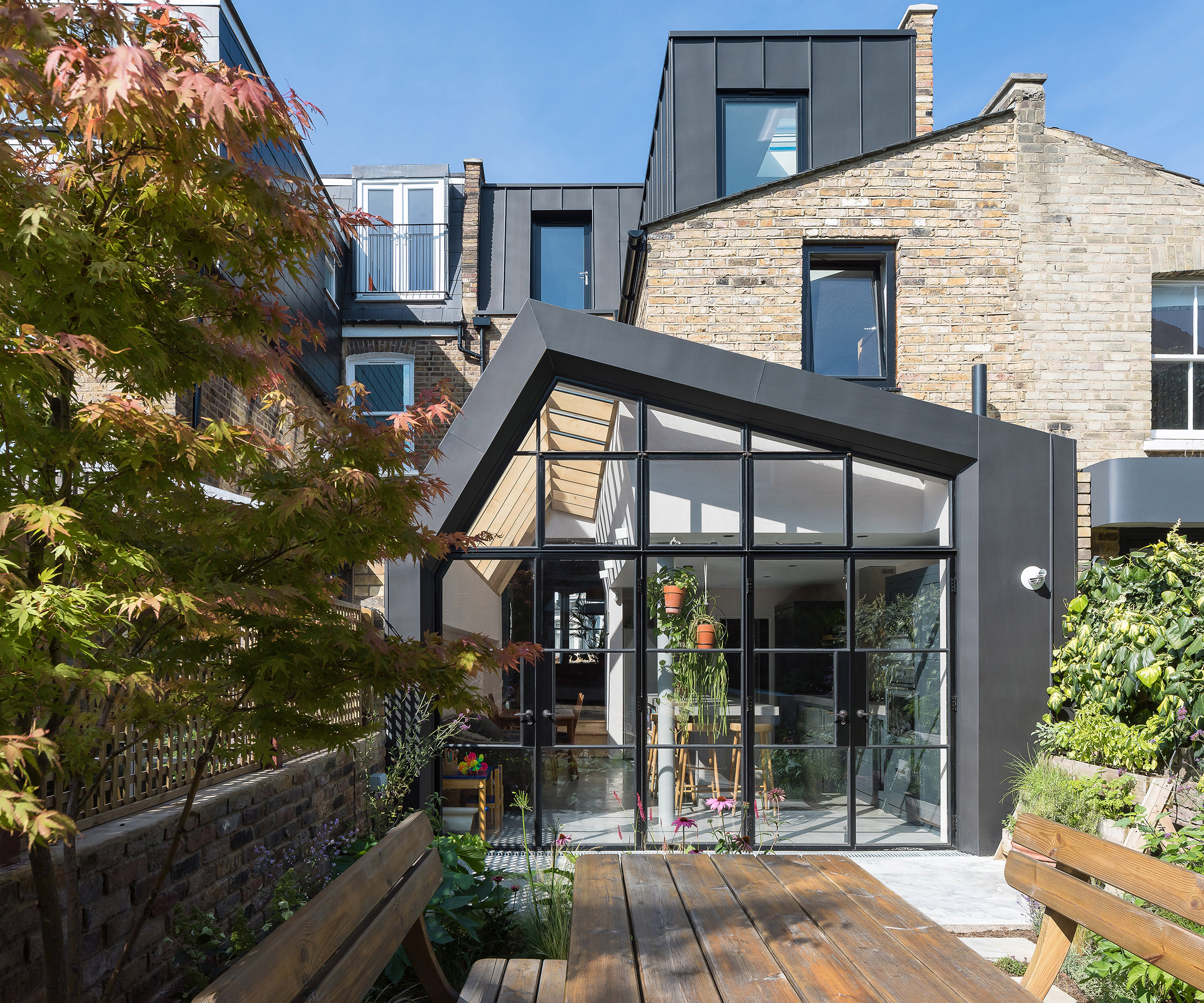
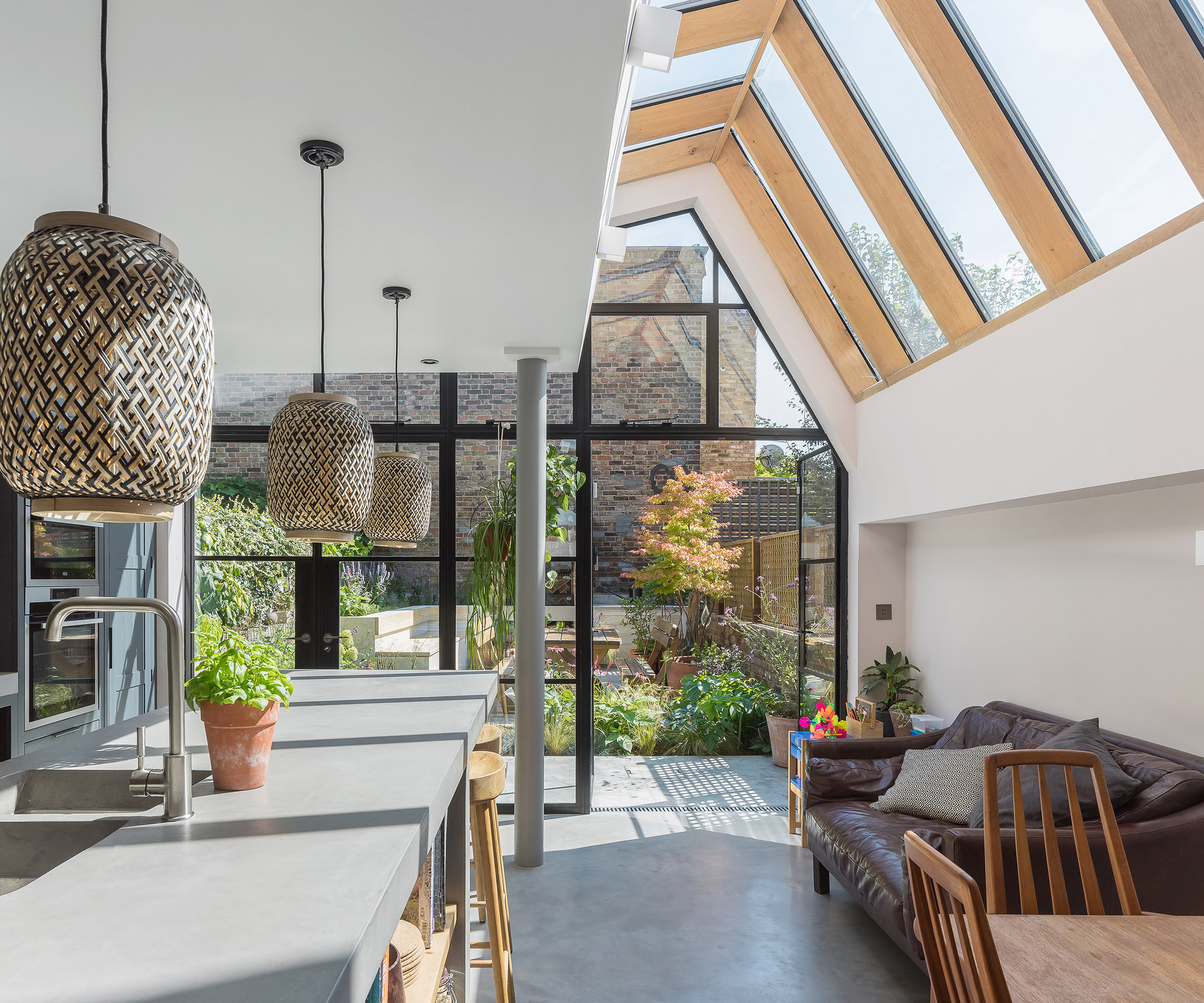
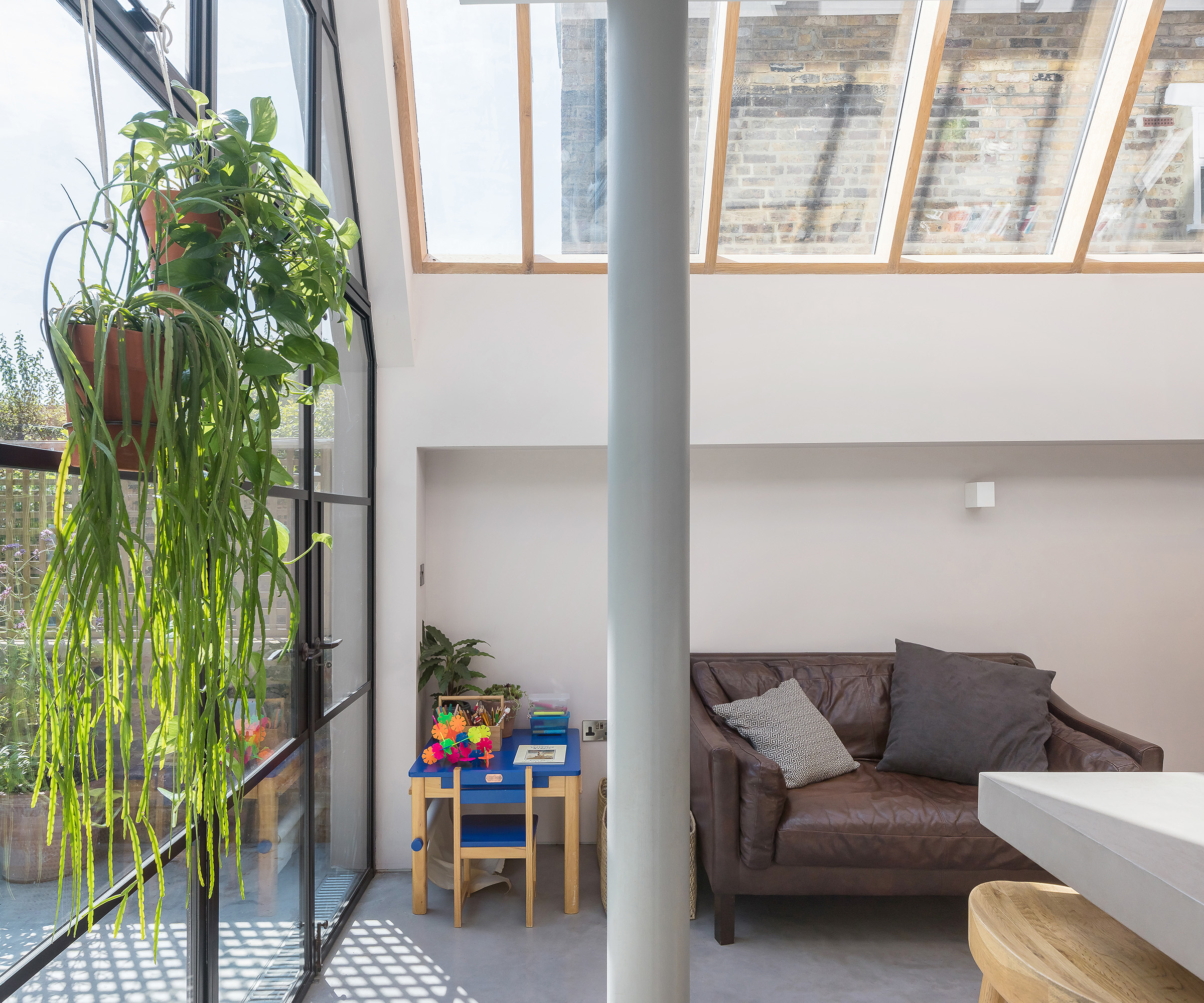
A great advantage of pitched roofs is that the ridge edge can be higher than a flat roof under permitted development and planning.
"This provides an amazing aesthetic advantage, creating tall spaces and a sense of grandeur often not achievable within the host building,” explains Pereen D'Avoine, architect at Russian for Fish.
"We often use standing seam zinc cladding on our pitched roofs. A standing seam cladding can also be used vertically and can be a good way to visually connect a ground floor extension with a dormer loft conversion. We took this approach on the above kitchen extension project," says Pereen.

Pereen has always been immersed in architecture, the 3rd generation within her family to practice. Having graduated from UCL’s Bartlett School of Architecture, Pereen worked with several practices in London and Mumbai before founding Russian For Fish in 2006.
2. Create grandeur in a modest space
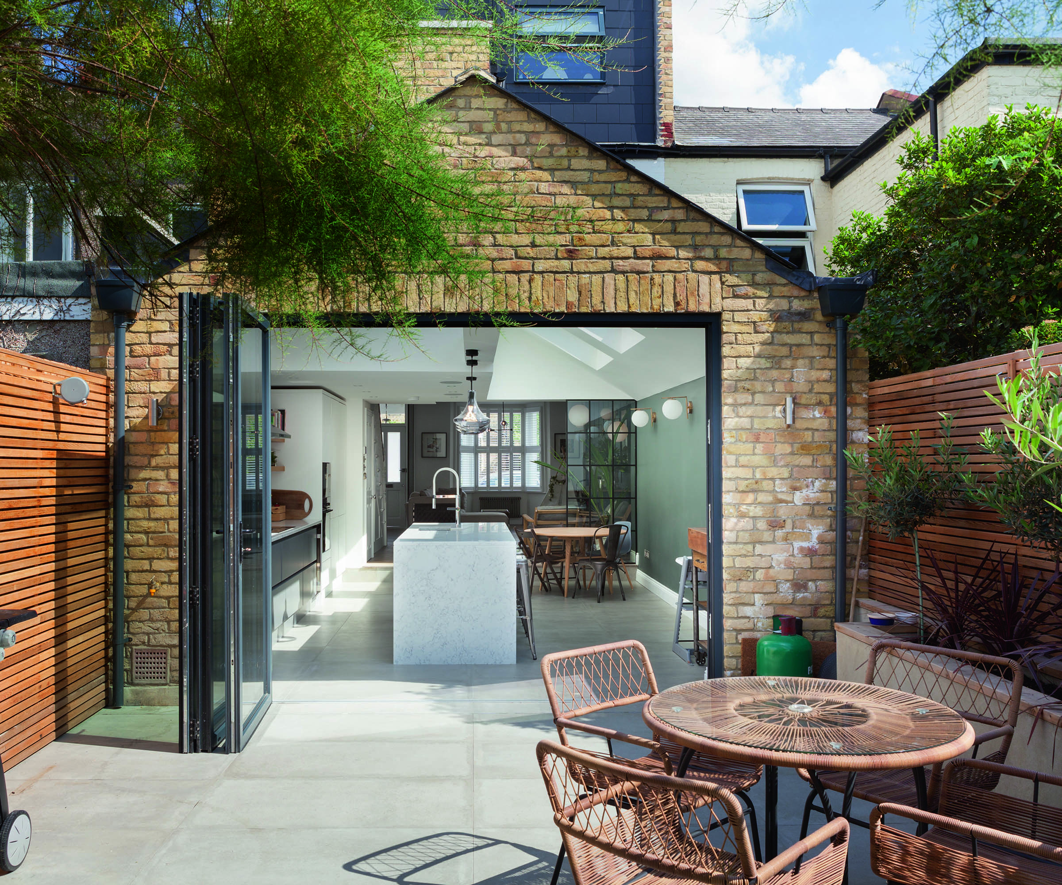
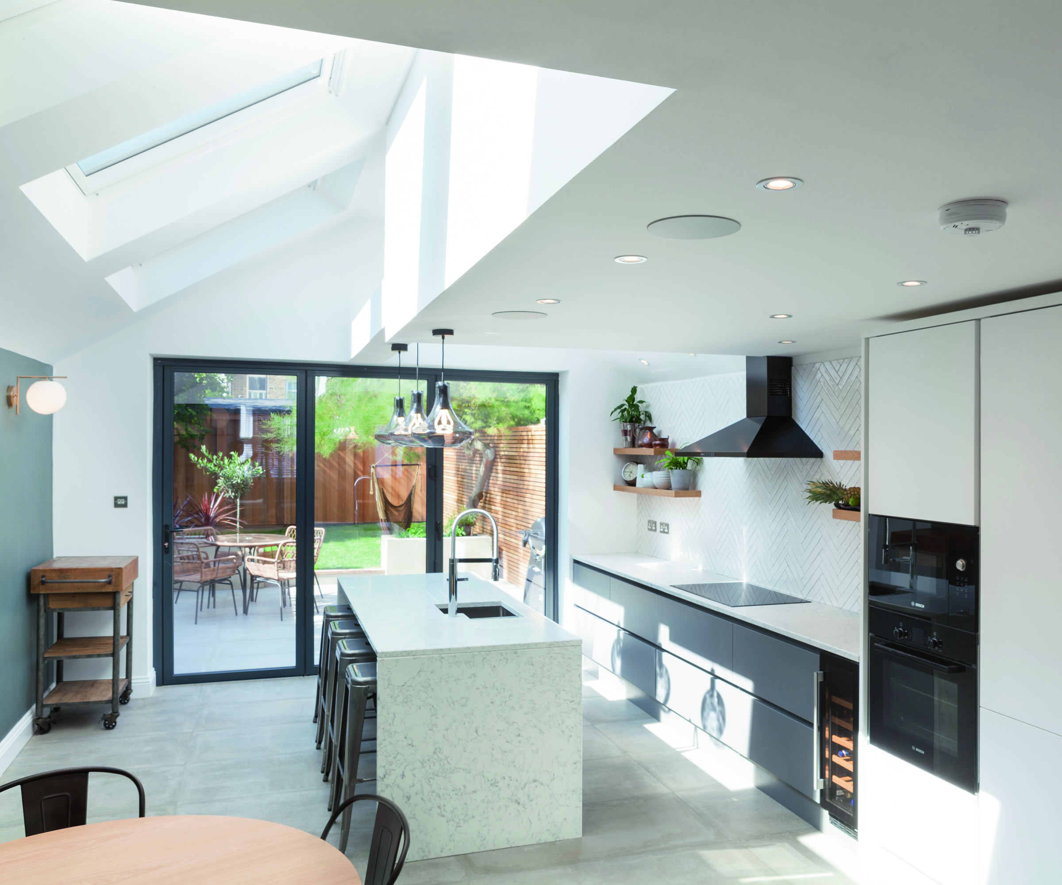
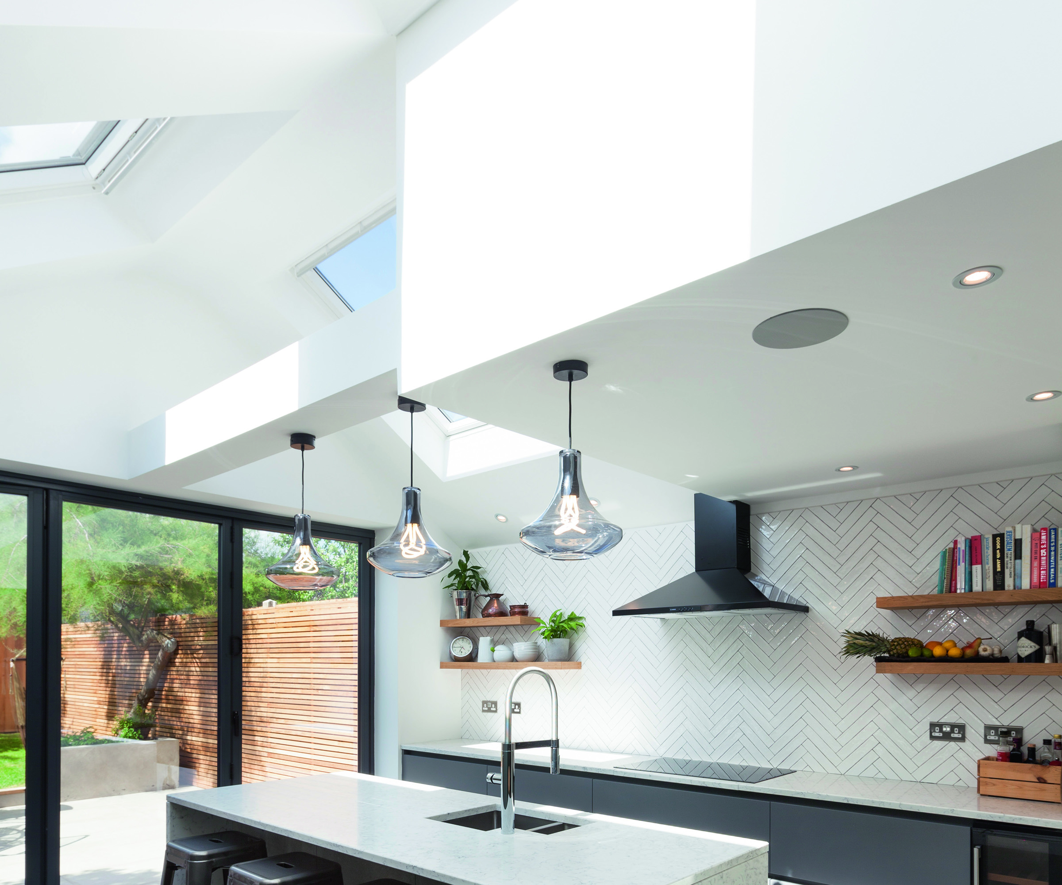
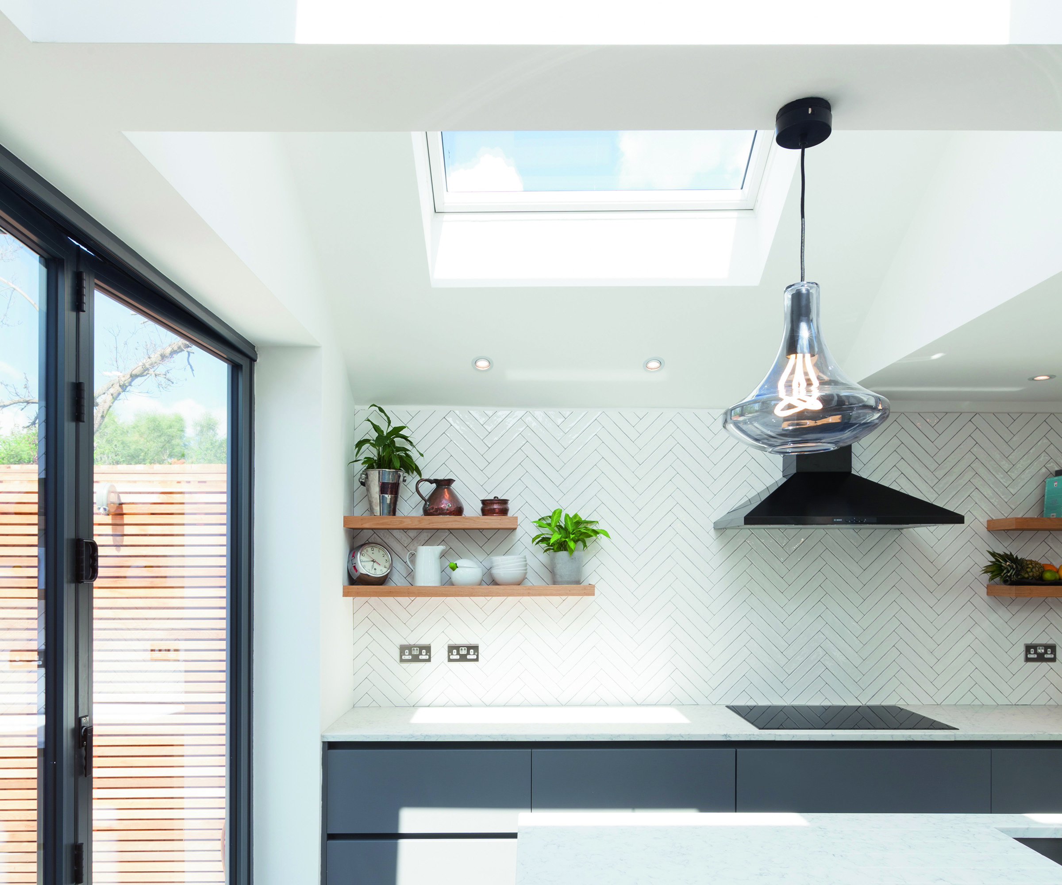
The owners of this small kitchen extension wanted to maximise space and light in their new kitchen extension, turning it into a bright and airy hub. The footprint of the house itself is quite narrow, which can often be true of terraced homes. So the design looks to magnify the limited space.
The homeowners extended 5.5m from the original building line and created a pitched roof, instead of a flat roof. The huge bifold doors enhance the feeling of openness that the pitched roof creates.
In the summer months, the family can open the bifold doors right back giving full views out onto the garden.
3. Amp up the drama with a double pitch
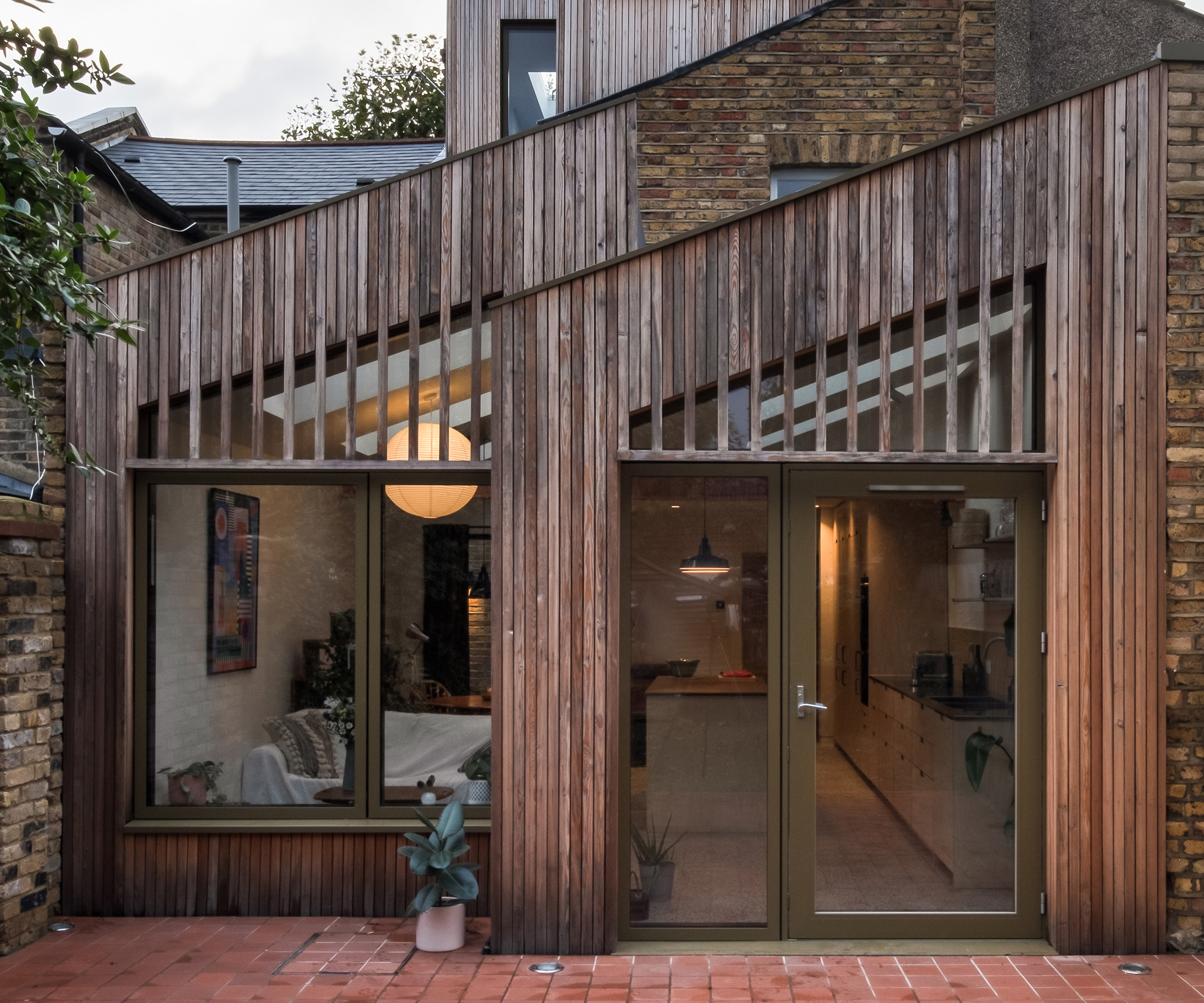
If you're sold on the idea of a pitched roof, talk to your architect about unique ways that you could incorporate it into your design brief. In this example, by Studio Manifest they upped the drama with a striking 'saw-tooth' pitched roof.
It was a unique approach to a classic wrap-around extension. The rear aspect design was chosen to follow the shape of the existing pitched roof.
“We initially sketched this as an idea to reduce the amount of demolition and think it adds a different dimension from what would otherwise have been a typical square box extension,” says the owner.
4. Extend out to the side with a pitched add-on
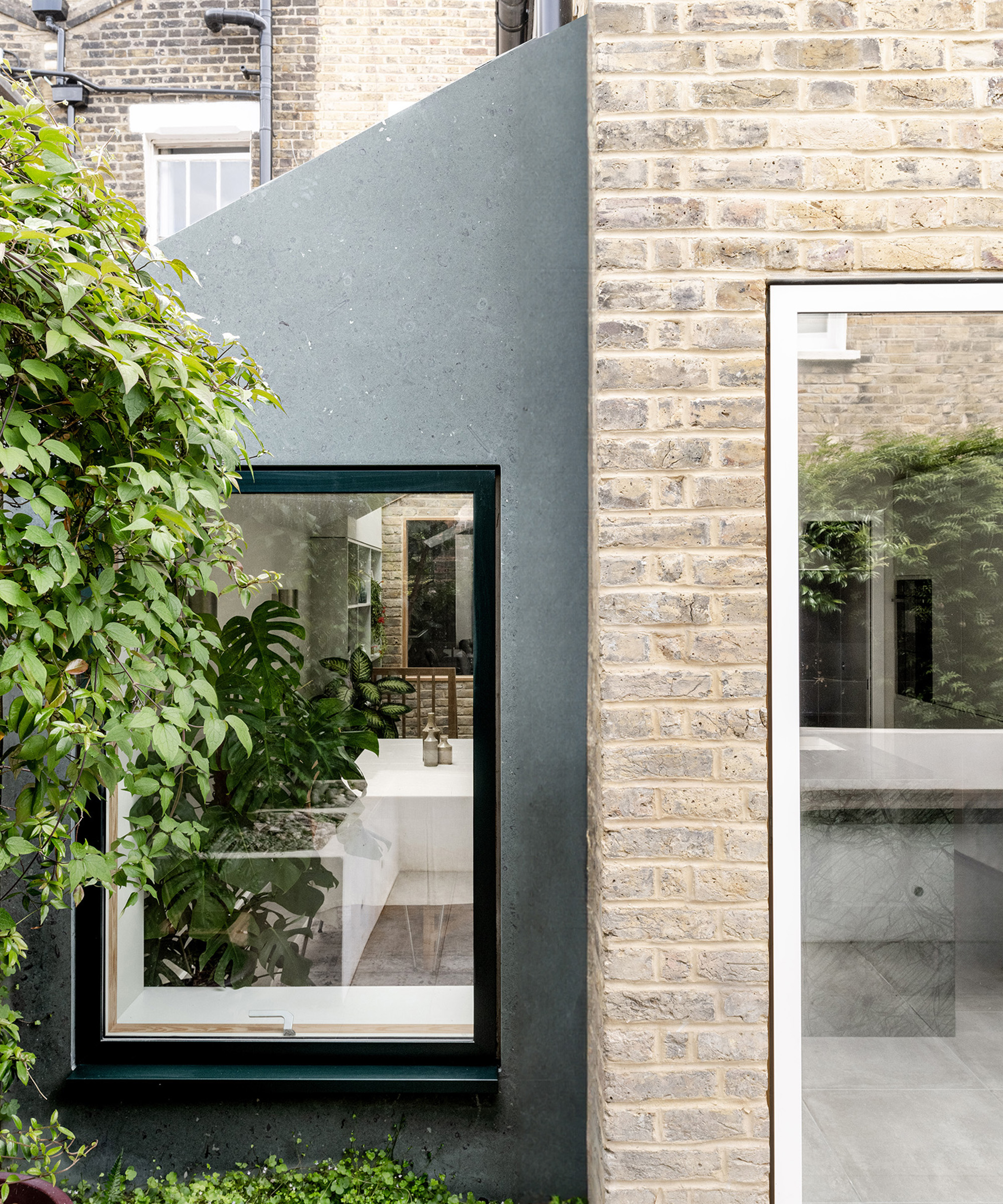
As well as the visual plus points there are practical aspects which might give pitched roofs the edge for this type of house extension. Utilising the often cumbersome outdoor space to the side of a house with a side return extension can add an excellent amount of usable space to your interior.
Pitched roofs can be a more practical solution as they are more effective in dealing with water runoff.

Stuart Archer (BA (Hons), MArch, PGDip, ARB, RIBA) studied at Manchester, Westminster and Kingston before obtaining experience in high-end residential work, interiors and commercial projects in London and further afield.
5. Flood your home with light with roof glazing
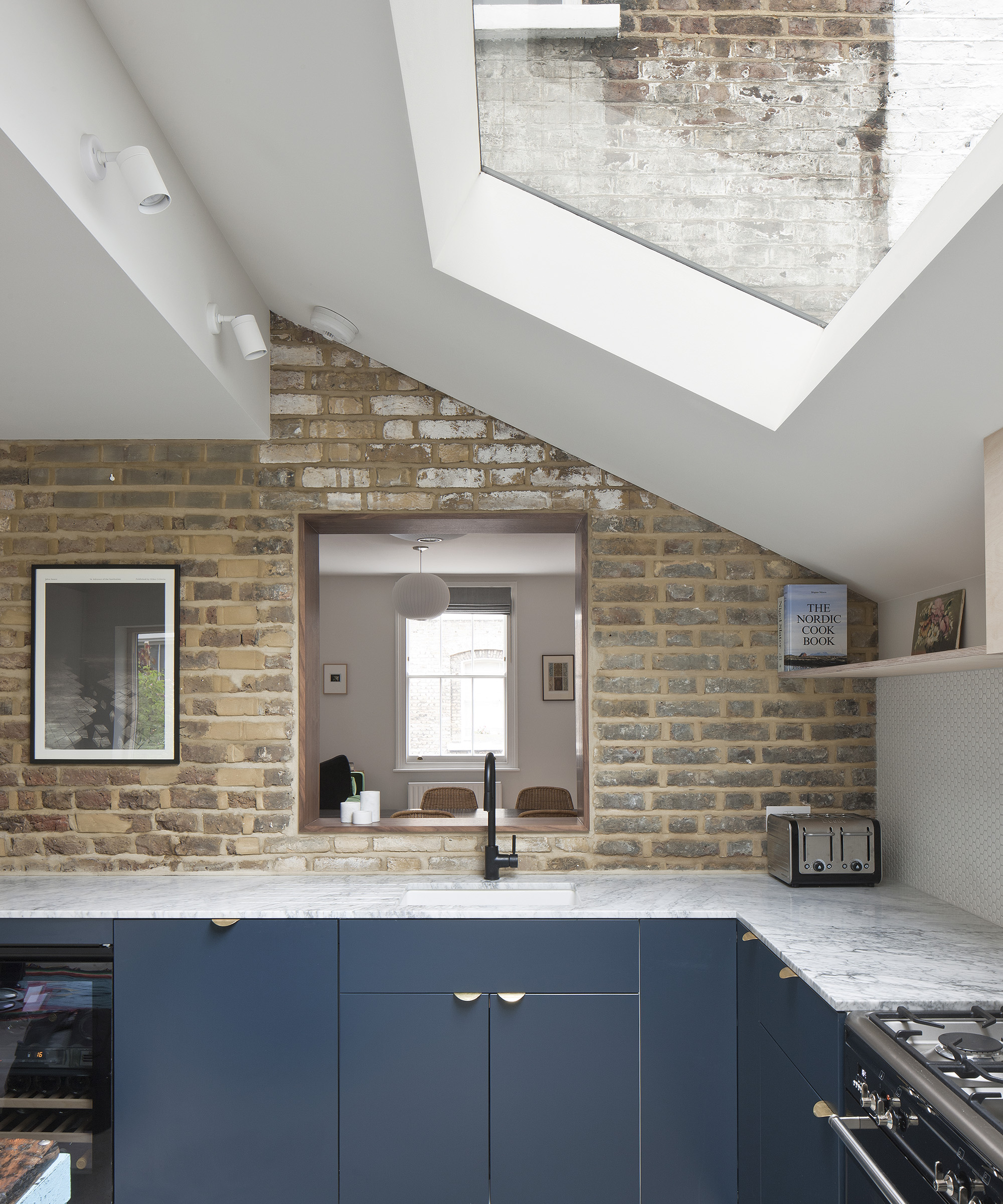
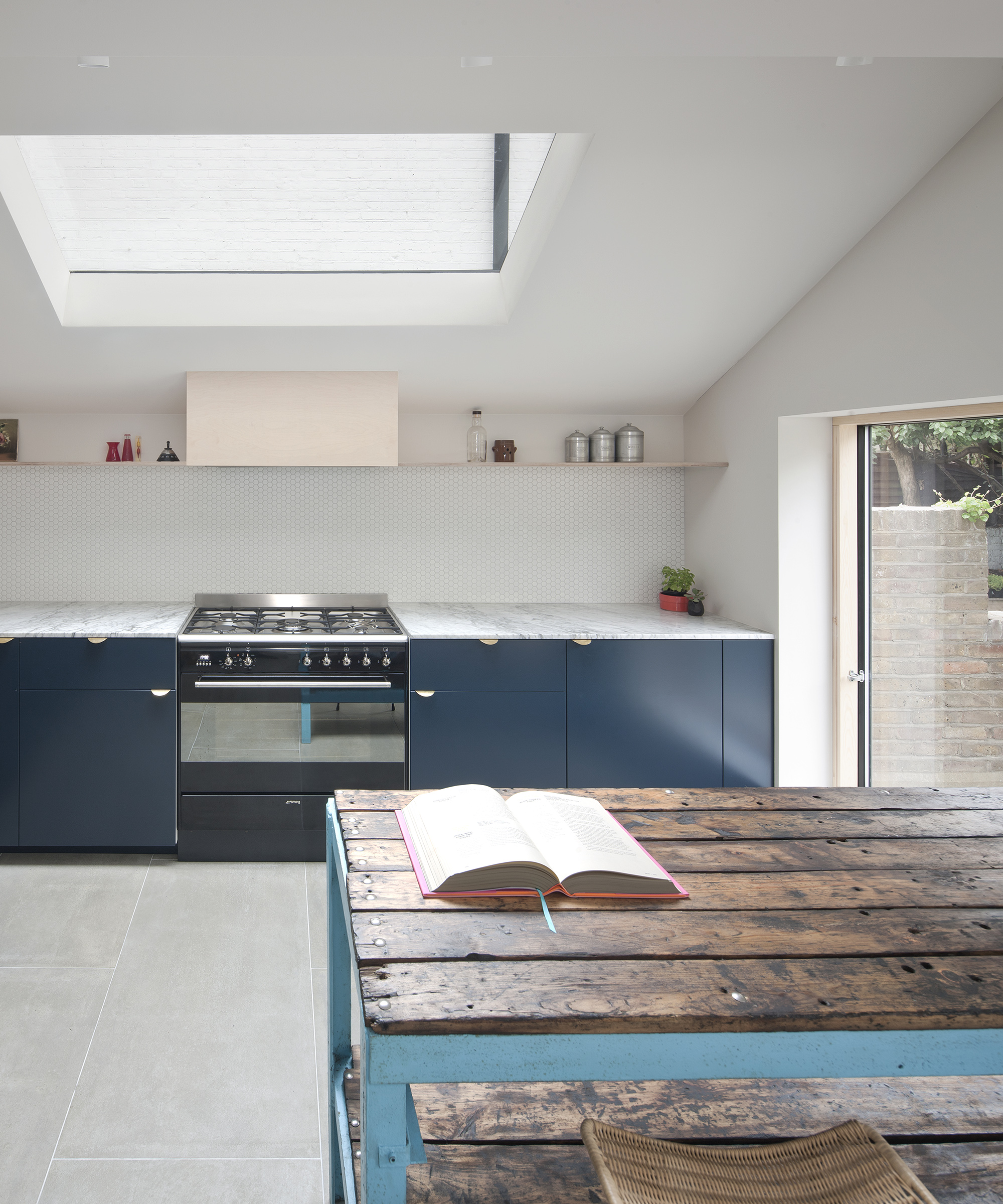
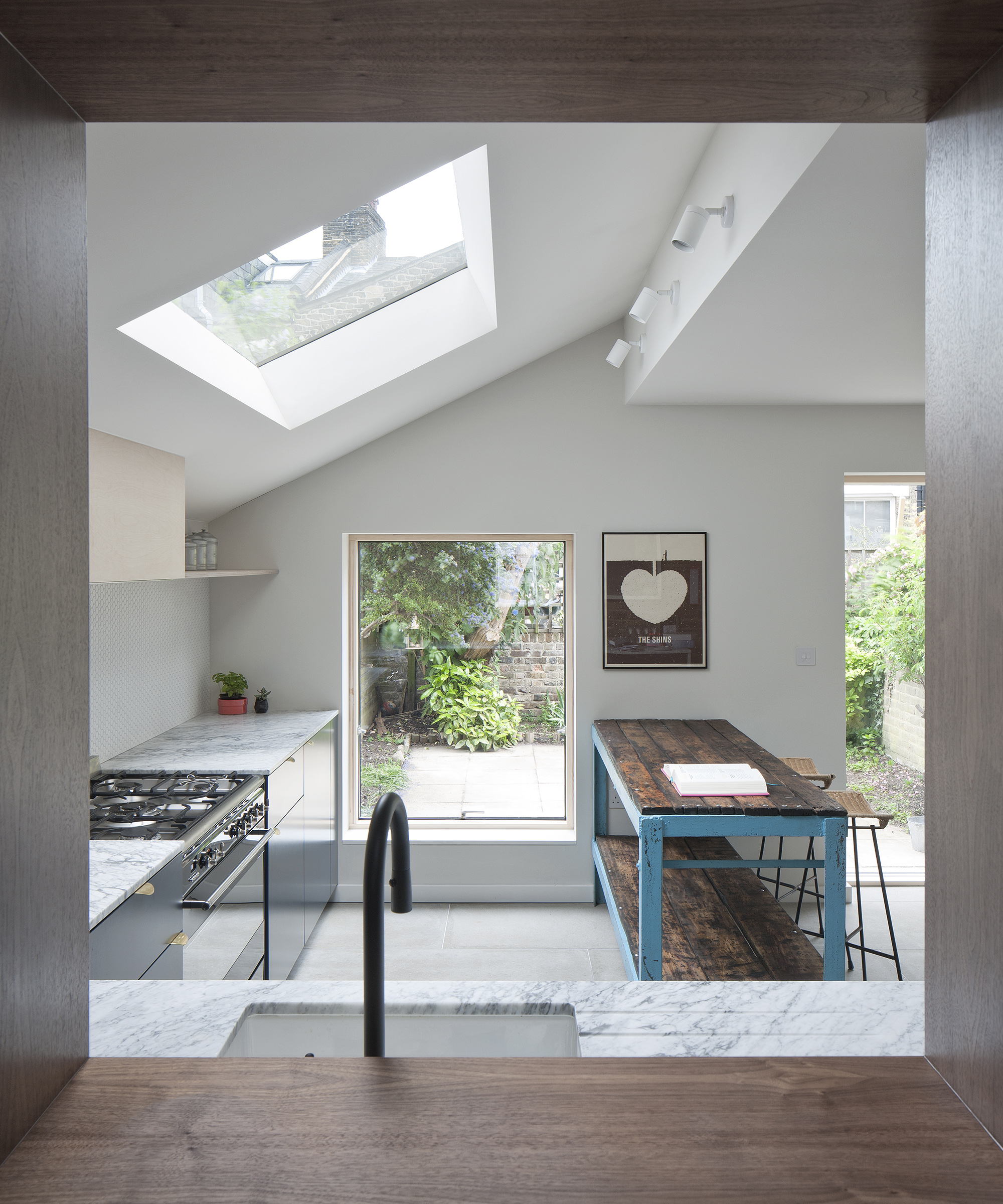
One of the best ways to incorporate glazing into the design of a pitched roof extension is with a glazed roof.
"This dramatically increases the amount of natural light in the space and is particularly effective if added directly above the kitchen, home office or entertaining areas, which require more visibility," says Pereen D'Avoine.
"Sometimes when we suggest ceiling glazing and roof lights there are concerns around costs, but there are amazing off-the-shelf systems that can be used and dressed to give the illusion of a more bespoke application," finishes Pereen.
6. Add a second level to make it look seamless
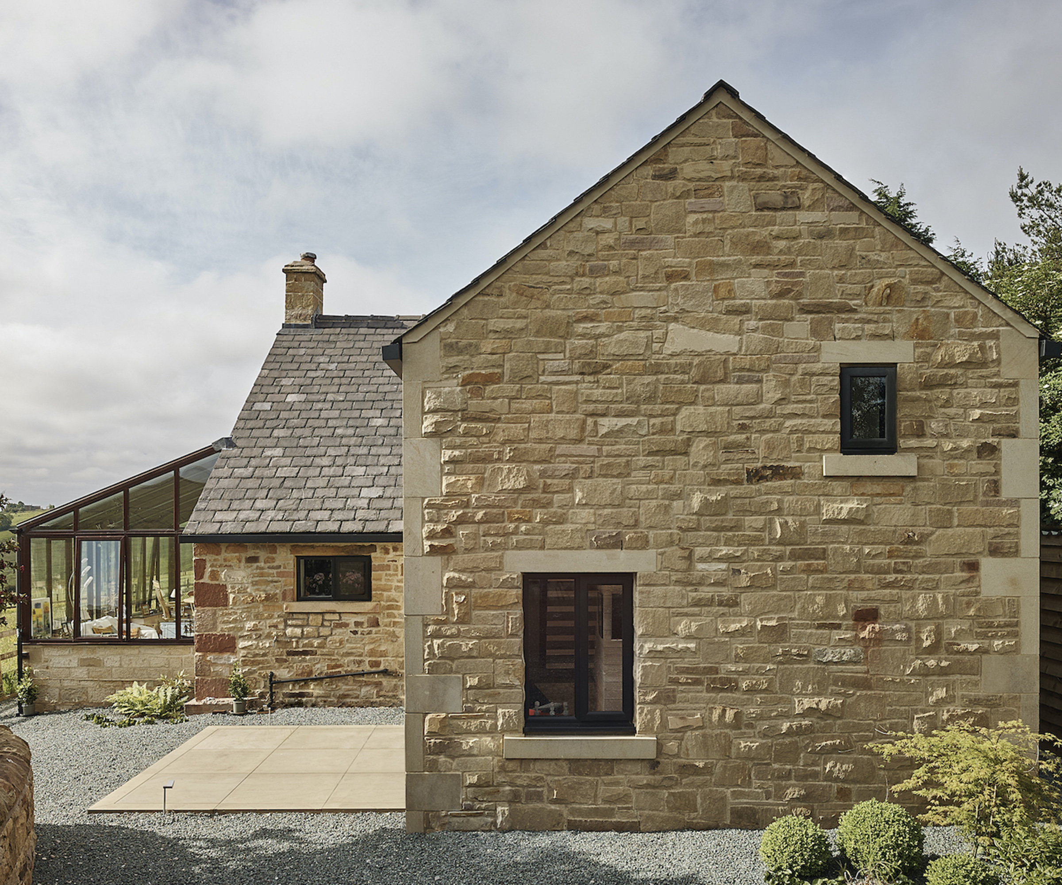
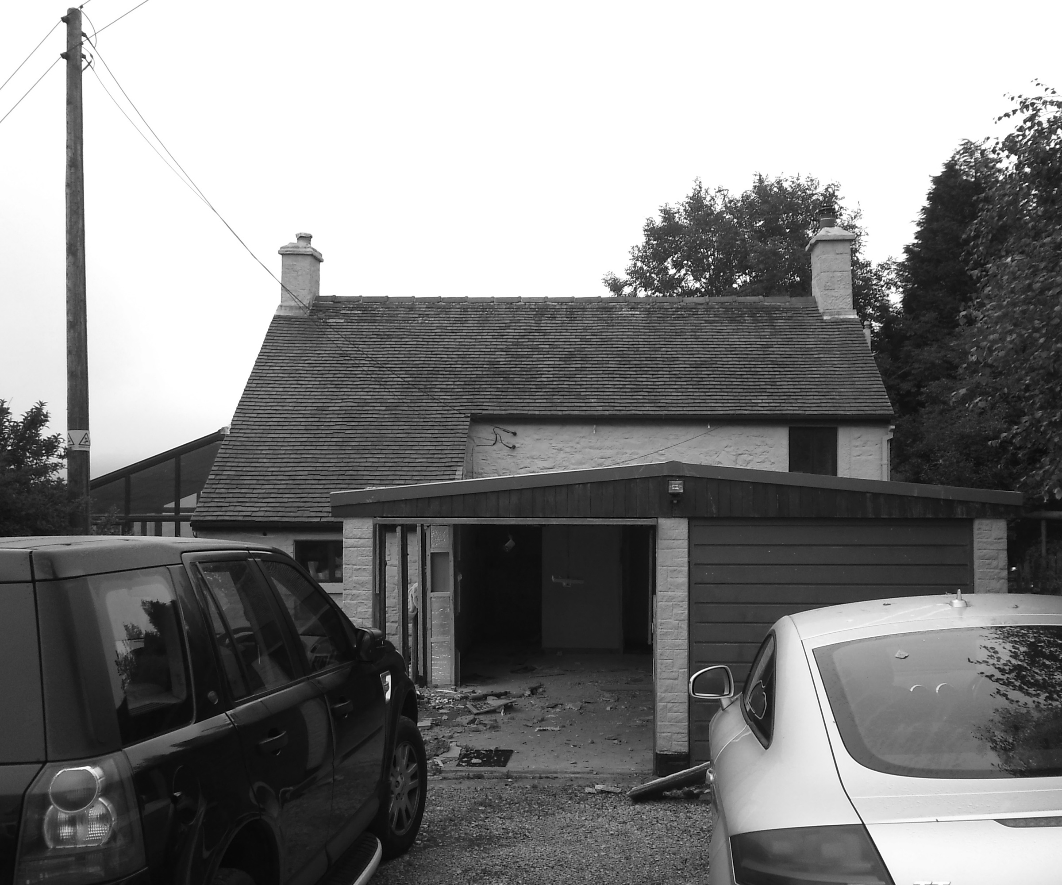
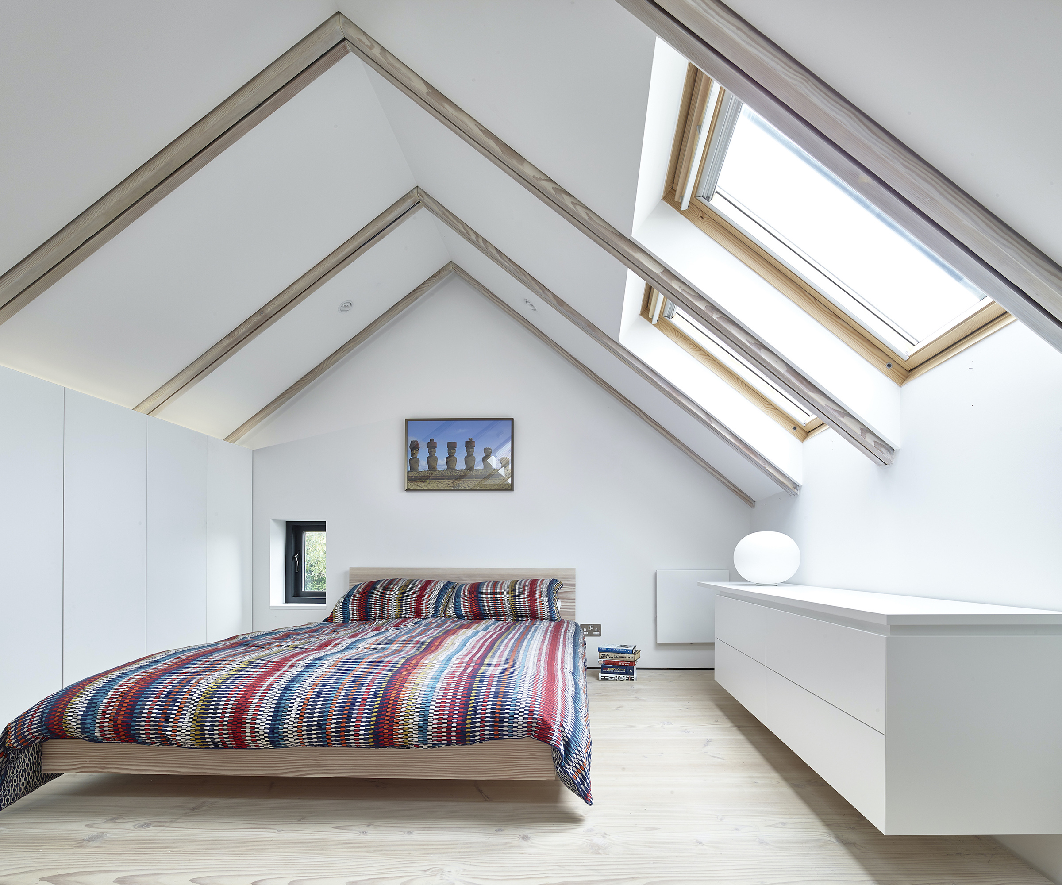
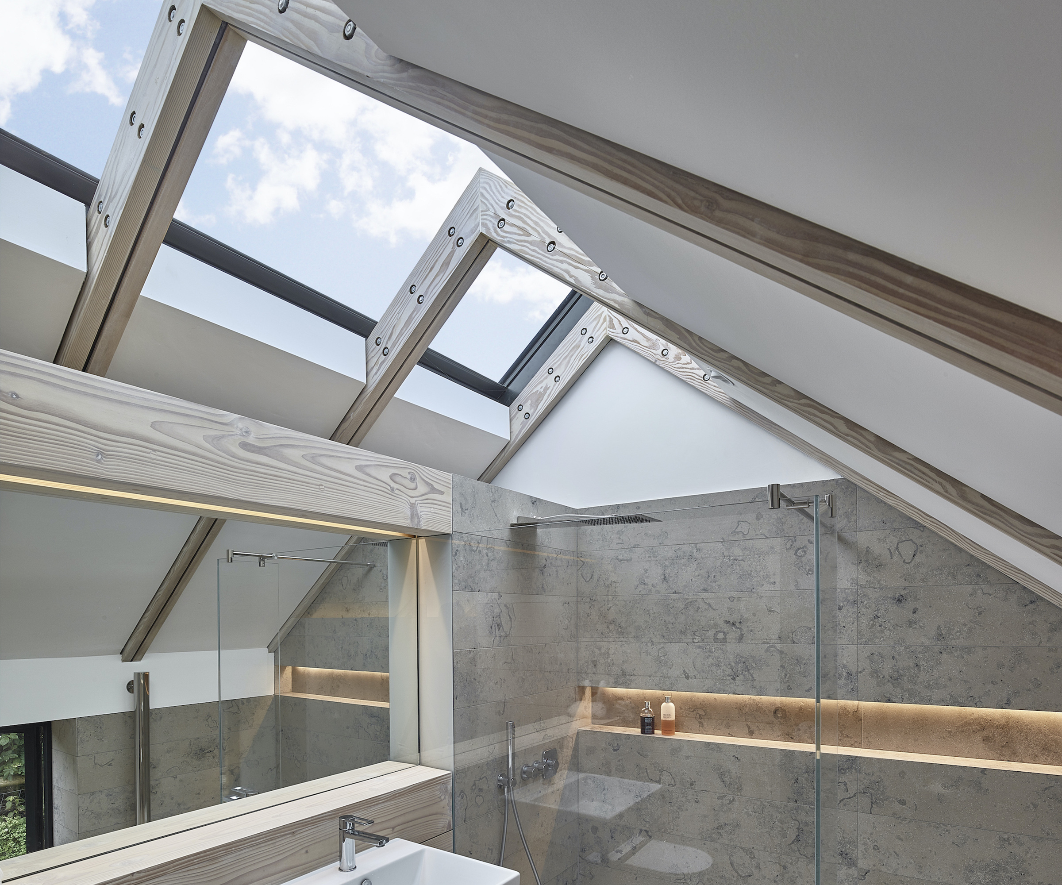
"For this new extension, it is a steel frame clad in stone up to the eaves level. In order to utilise the volume of the roof, we used ‘flitch’ rafters; steel plates sandwiched between 2 sections of timber," explains architect Scott Donald.
"Without the use of the pitched roof volume, we wouldn’t have been able to get two floors in the extension, so the construction was vital to the success of the space."
"In the above example 'Hocker Farm', we slipped large sections of structural glass above the structure, allowing the rhythm of the rafters to repeat through the whole space."

He has architectural experience in a number of sectors, but it is private residential where Scott’s passion lies. It is his belief that residential architecture provides opportunities to be more creative and more unique than any other building type.
7. Mix and match flat and pitched roofs
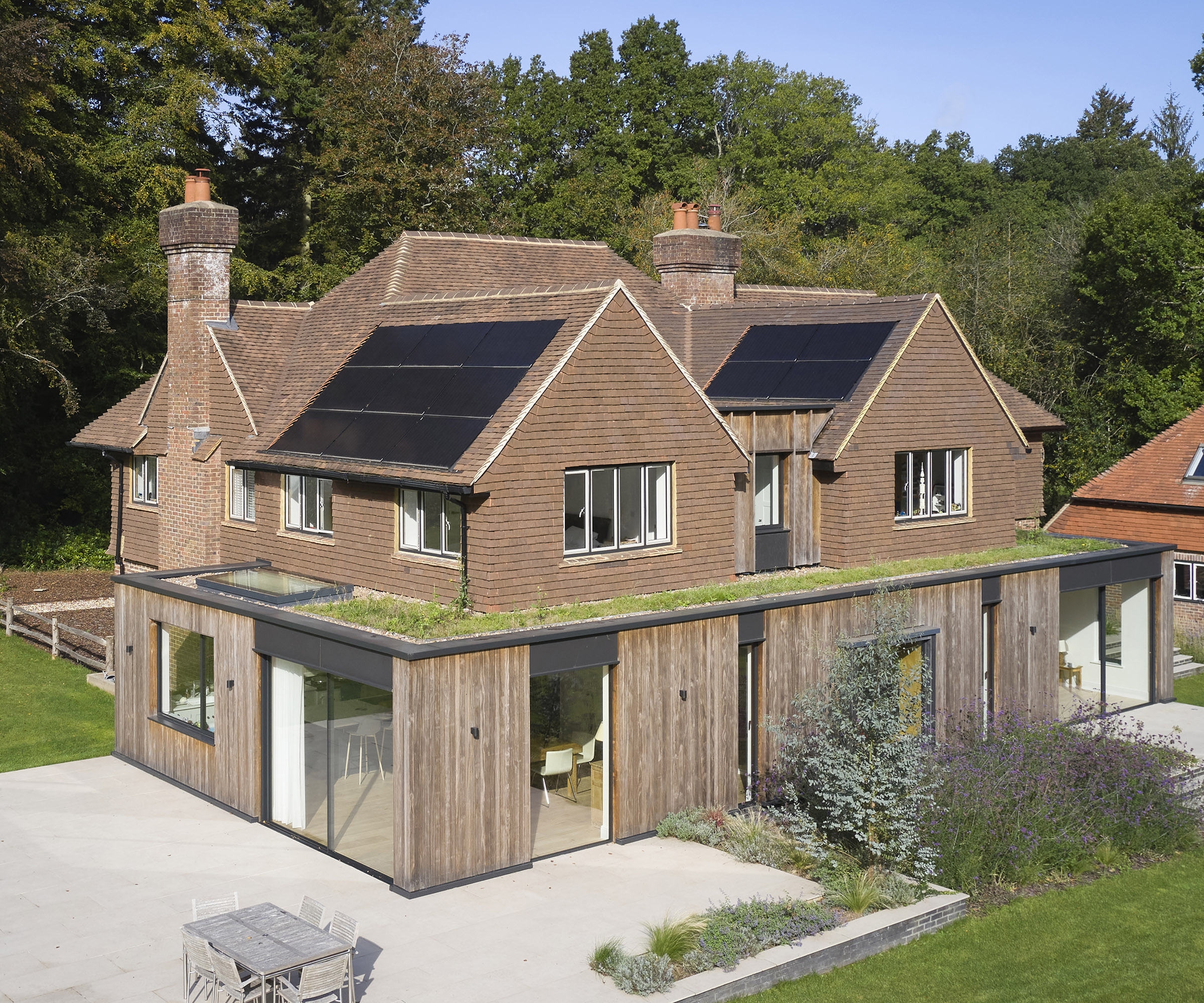
"As you see above, we looked to extend this typical Surrey vernacular house with a mix of flat and pitched roof styles," says architect Adam Knibb.
"On the ground floor, we used a flat roof design to allow a more visual contrast to the existing house. The flat roof brought many benefits such as retaining views out from the first floor, giving an area to provide sedum / grass roof to encourage ecological wildlife. We could also maximise internal spaces with form.
"At the first floor, we extruded a pitched roof style. The pitched roof at this level allowed us to work with the planning visual requirements - we could demonstrate it is subservient to the main house. Internally we took advantage of the pitch by vaulting the spaces which maximised the feeling of space and light."

In 2011 Adam set up the Adam Knibb Architectural practice focussing on creating beautiful buildings that benefit the environment, people and whole life costs.
8. Get your proportions right with perfect angles
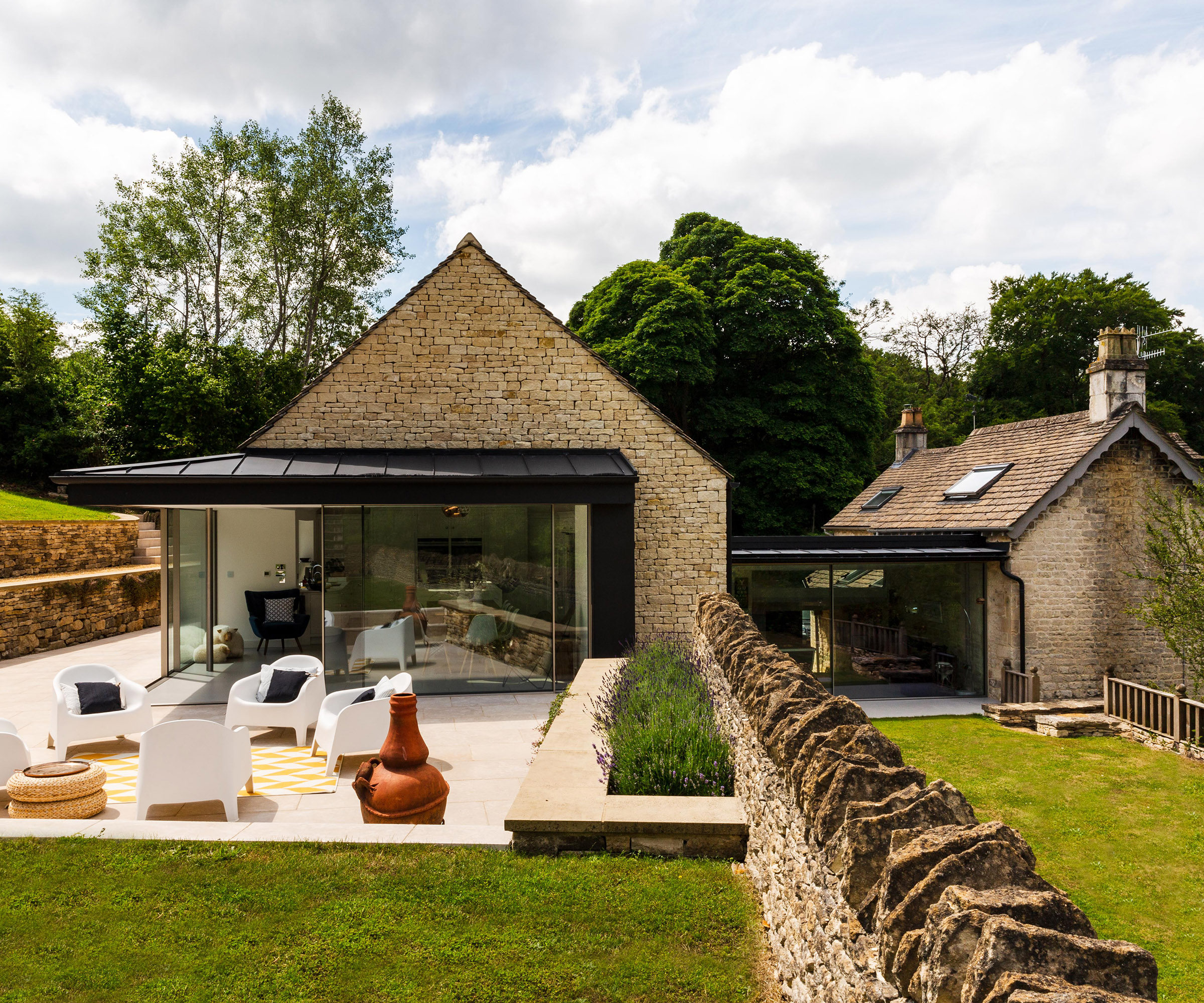
"When designing a pitched roof it is important to consider the angle of the pitch — if you use the same angle as the existing building it will help the extension to feel like it marries in," says Lydia Robinson creative director at Design Storey.
"The ratio of the roof to the wall is another important design factor to keep in mind. In areas such as the Cotswolds, low walls are often paired with steeply pitched roofs, making the latter very dominant. This characteristic of the local architecture is often overlooked in the proportions of extensions."

Creative Director at Design Storey, Lydia has worked with a number of award-winning practices in both the UK and abroad.
9. Choose a low pitch for your extension
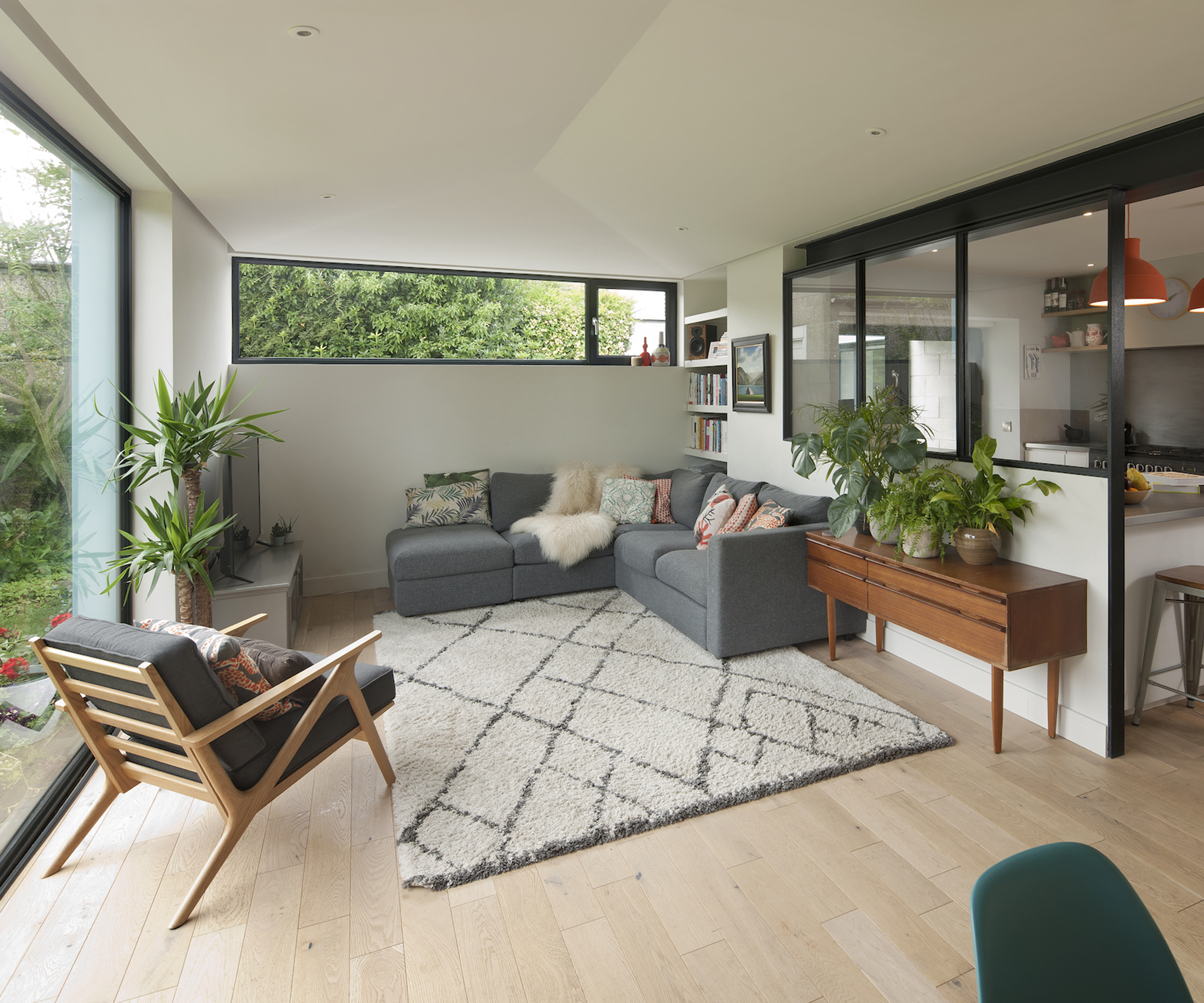
If you're wanting a pitched roof, but don't want to disturb the views from the first-floor rooms, a low pitch is a good small house extension idea.
The angle of this living room's ceiling provides the illusion of a grand vaulted ceiling extension, but in reality, the slope doesn't register as dramatic when viewed from the exterior.
10. Celebrate a pitched roof extension with a vaulted ceiling
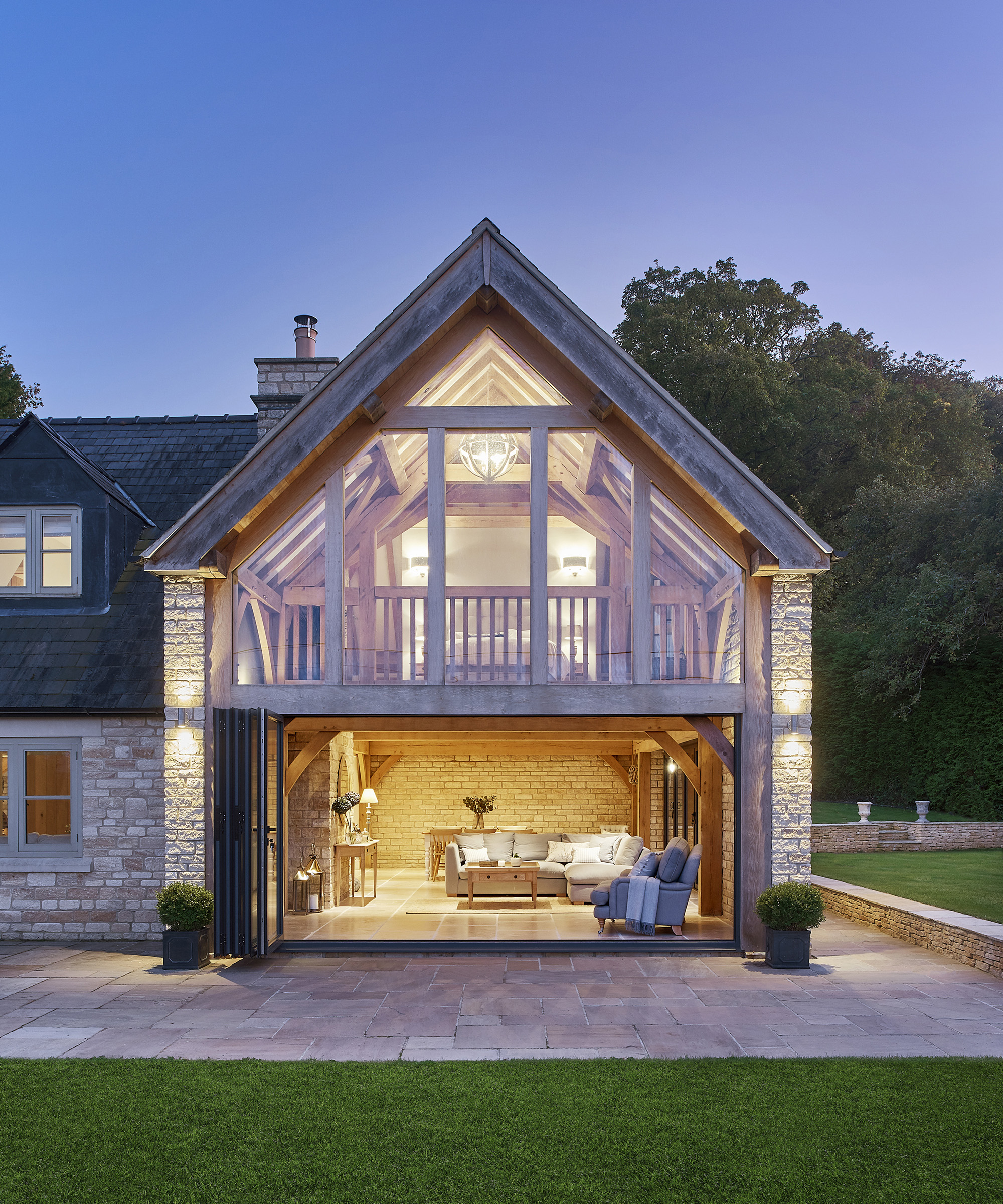
When adding floor space to their bungalow, the owners of this house chose to add an oak frame extension with a dramatic vaulted ceiling.
The design of the double-storey extension mimics the similar pitch of the original dormer bungalow and provides a characterful mezzanine master bedroom space.
A pitched roof will also make the overall height of a 2-storey extension taller than a flat roof extension. "But compared against a 2-storey flat roof extension, the eaves height will be lower and will likely tie through with an exiting eaves level. So, subject to planning approval, a 2-storey pitched roof extension is very common," says Scott Donald.
11. Create a butterfly effect and enhance natural light
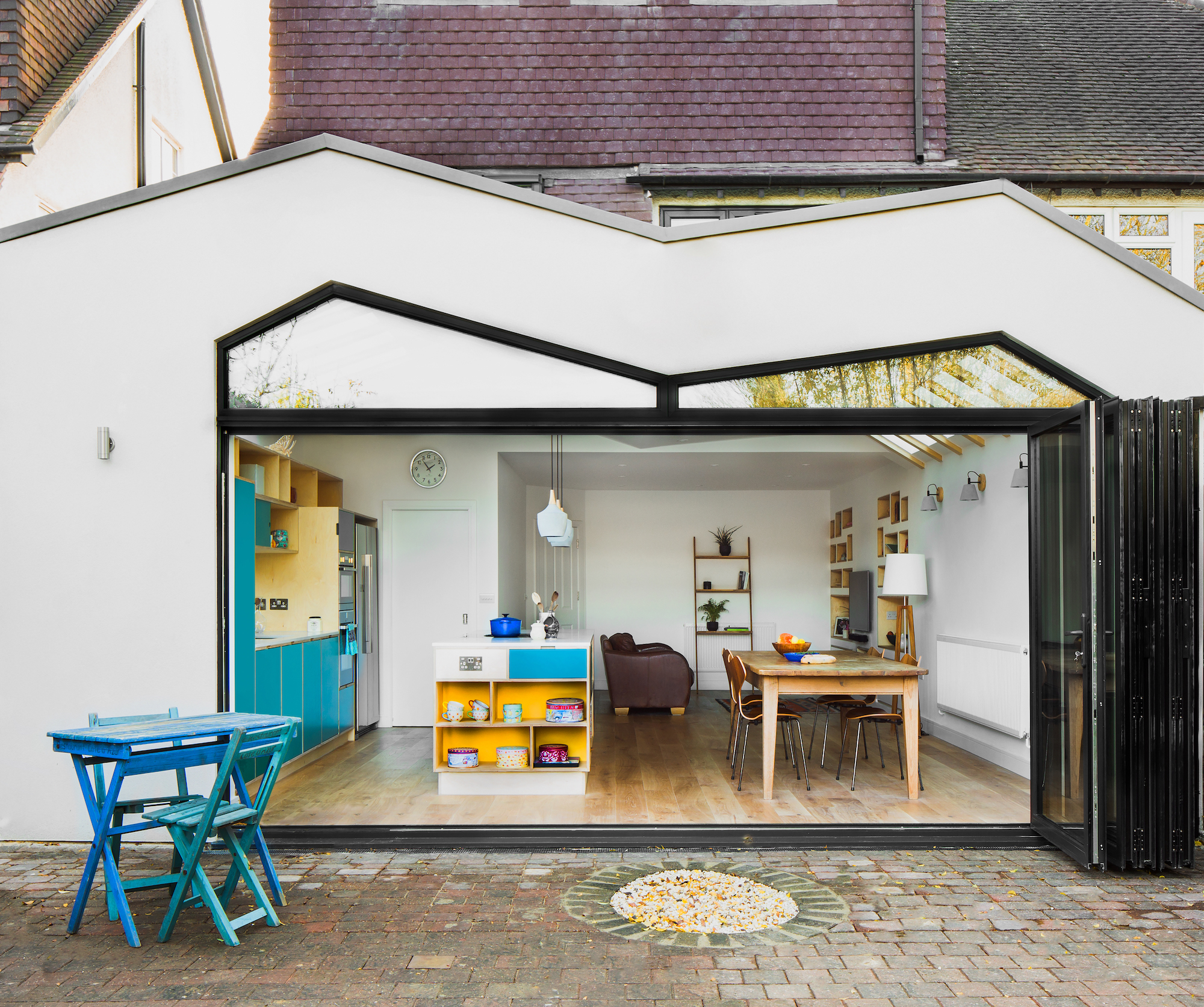
"One key aspect of Biophilic design is a connection to nature's systems and in particular to natural light," explains Yaniv Peer of Iguana Architects, who designed this semi-detached house extension pictured above.
"Given that the property was north facing we carried out a daylight modelling exercise and the final 3D model that let the most amount of light was the butterfly roof design structure. It allows light during morning family breakfast and the evening dinners."
12. Use glass for a conservatory-style pitched extension
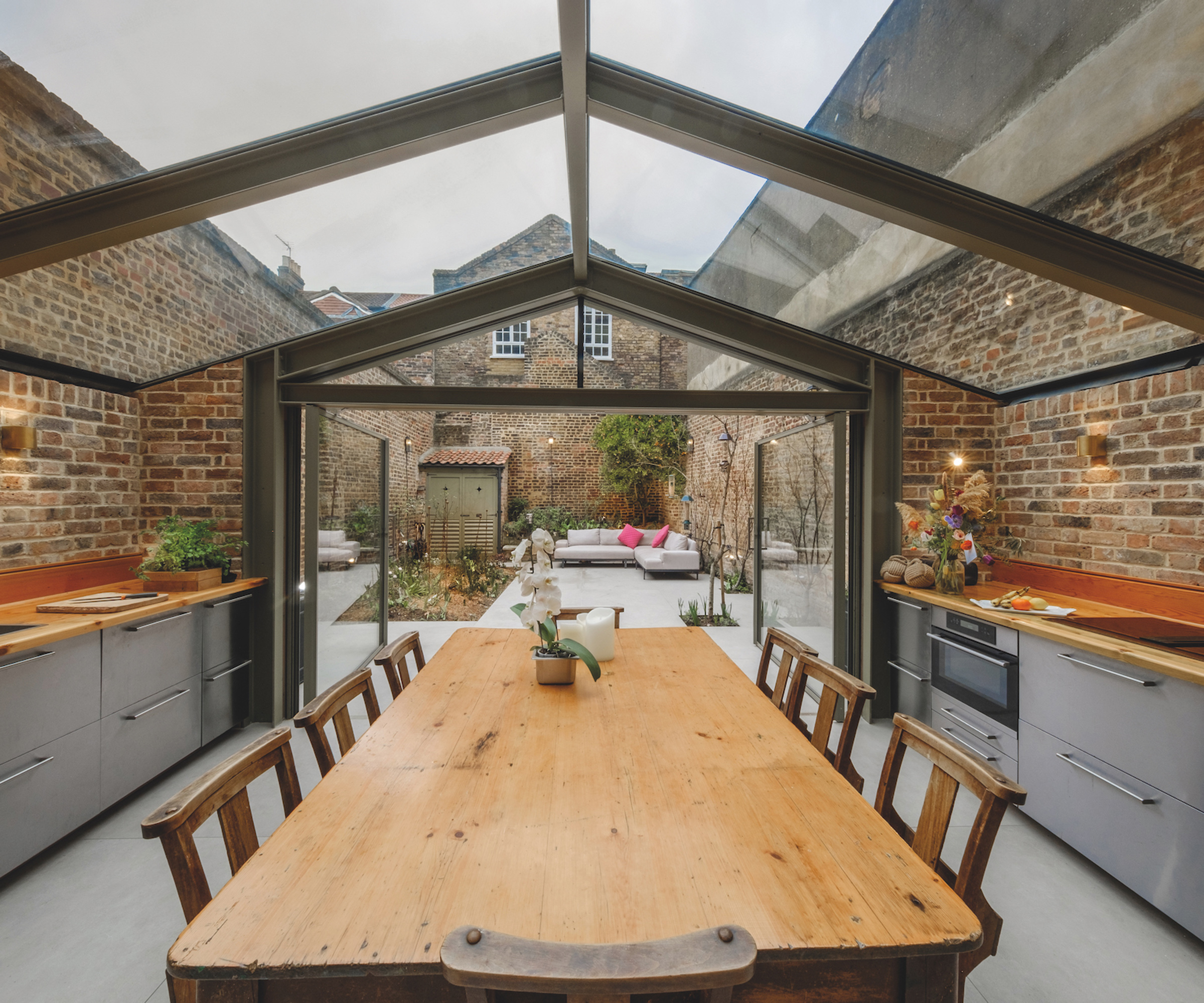
Debating between an extension or conservatory? A pitched roof glass extension has given this house the best of both worlds.
Pitched garden rooms are a popular way of connecting with the garden, but this elegant kitchen extension really shows how you can make a functional space that can be used come rain or shine.
A pitched roof can add light and space in different areas of your extension. If it's a kitchen extension you're planning you'll want to maximise how you use this space by avoiding our common kitchen design mistakes.
Bring your dream home to life with expert advice, how to guides and design inspiration. Sign up for our newsletter and get two free tickets to a Homebuilding & Renovating Show near you.

Teresa was part of a team that launched Easy Gardens in 2018 and worked as the Editor on this magazine. She has extensive experience writing and editing content on gardens and landscaping on brands such as Homes & Gardens, Country Homes & Interiors and Living Etc magazine. She has developed close working relationships with top landscape architects and leading industry experts, and has been exposed to an array of rich content and expertise.
In 2020 Teresa bought her first home. She and her partner worked alongside architects and builders to transform the downstairs area of her two bedroom Victorian house in north London into a usable space for her family. Along the way she learned the stresses, woes and joys of home renovation, and is now looking to her next project, landscaping the back garden.
