Pearl Lowe's 'Shell House' on Winchelsea Beach goes up for sale for £1.995m
The famed interior designer has decided to sell the Shell House in East Sussex that was built by a returning WWII soldier for his wife, who named it after the shells that decorate the home
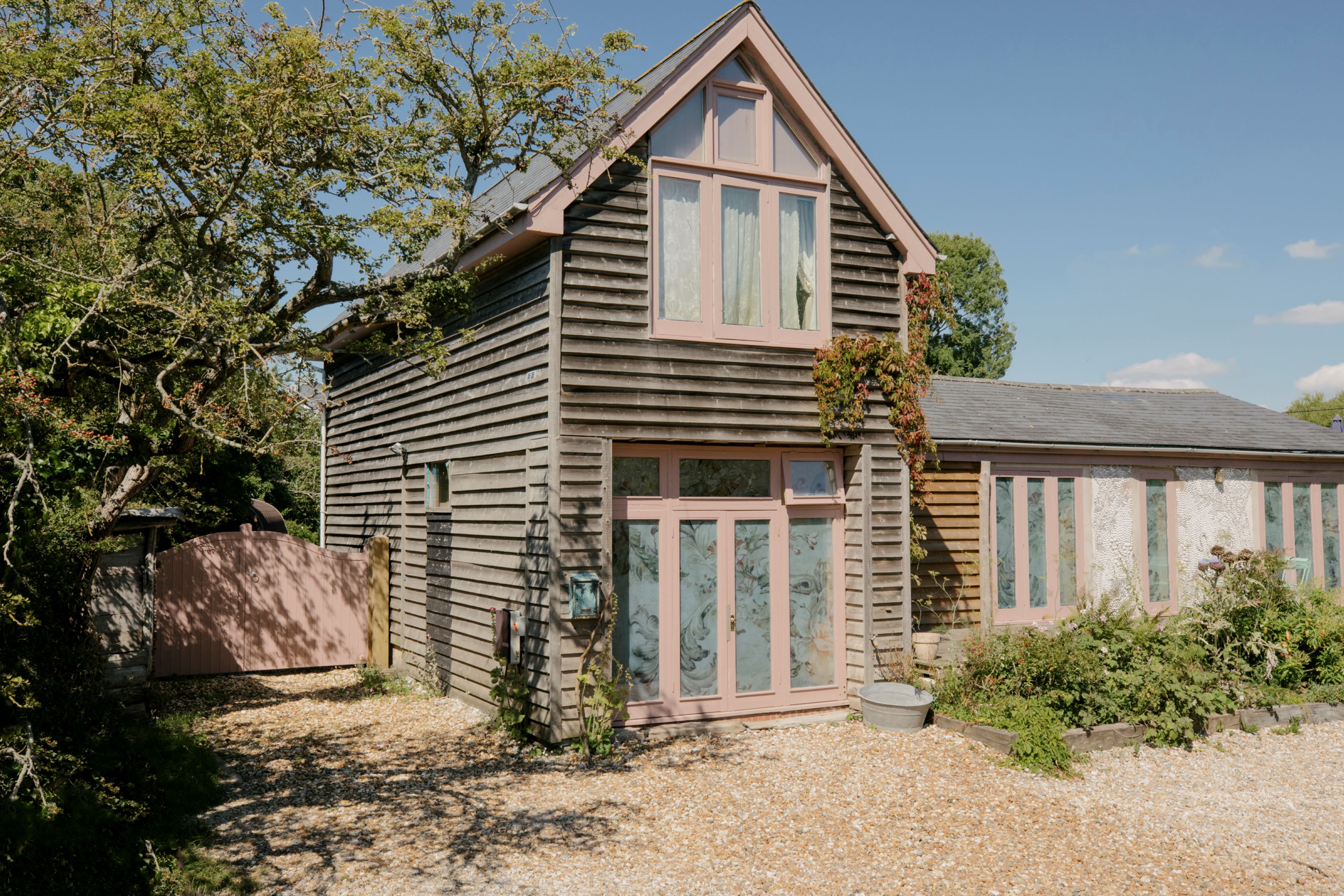
Pearl Lowe, the indie singer and famed interior designer, has put her Winchelsea beach house up for sale for £1.995 million.
The self build Shell House was constructed in the 1940s by a soldier for his artist wife after he returned from World War II. The house was named after the shell decorations that adorn it from the beach where the house is based.
The East Sussex home retains many of its original features with some new additions such as a secret cabin at the bottom of the garden as well as an updated heating system.
Victorian feel throughout the period home
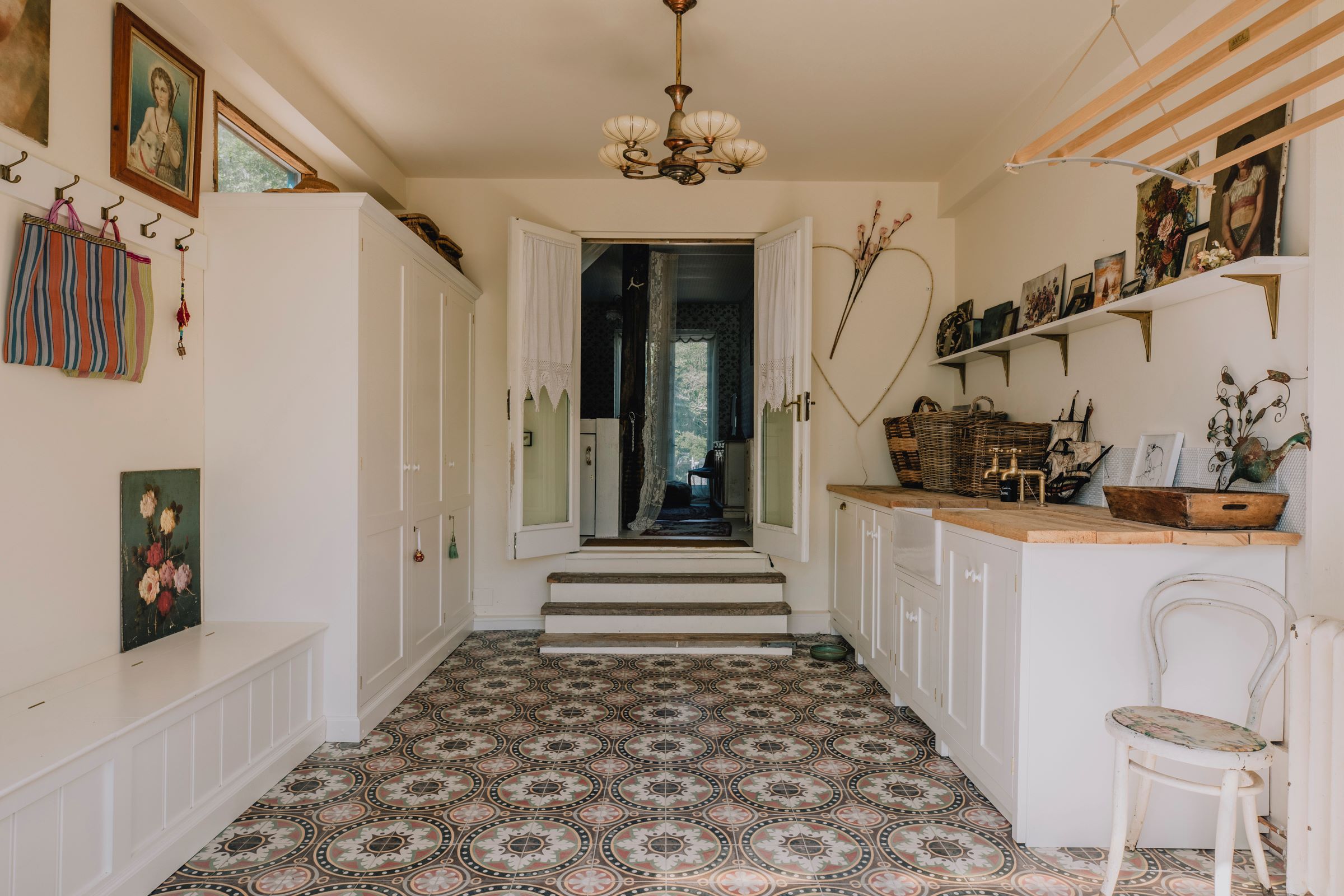
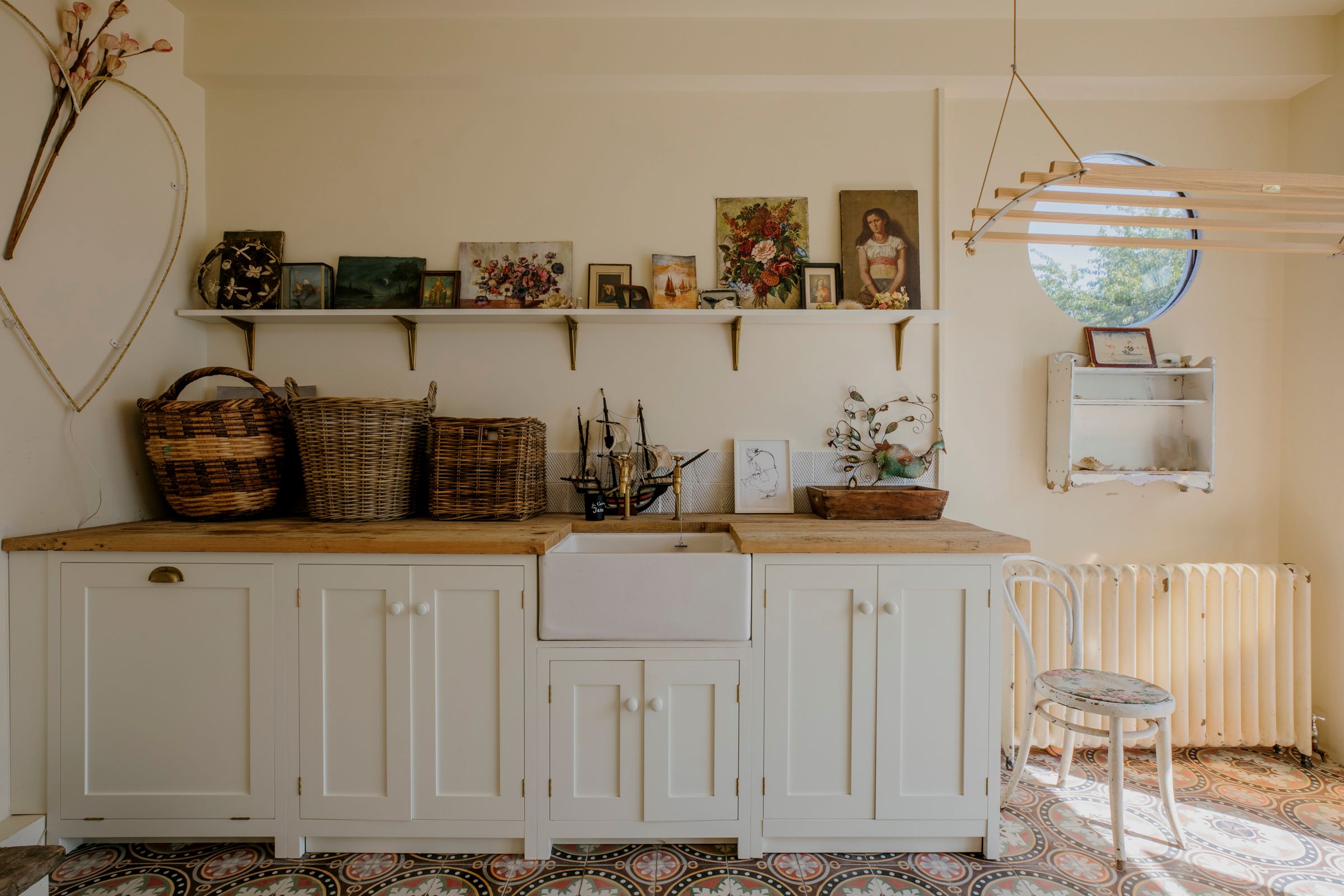
The main entrance to the 165m2 four-bedroom property is through a pink front door and into a large Victorian-tiled boot and utility room. This then leads through to a spiral staircase.
The internal timber cladding and wooden floors are painted white, giving the home a country cottage feel.
There are the two ground floor bedrooms, one of which is en suite and in both of the home's bathrooms there are Victorian-styled baths, one of which is blue with blue Victorian tiles also featuring again.
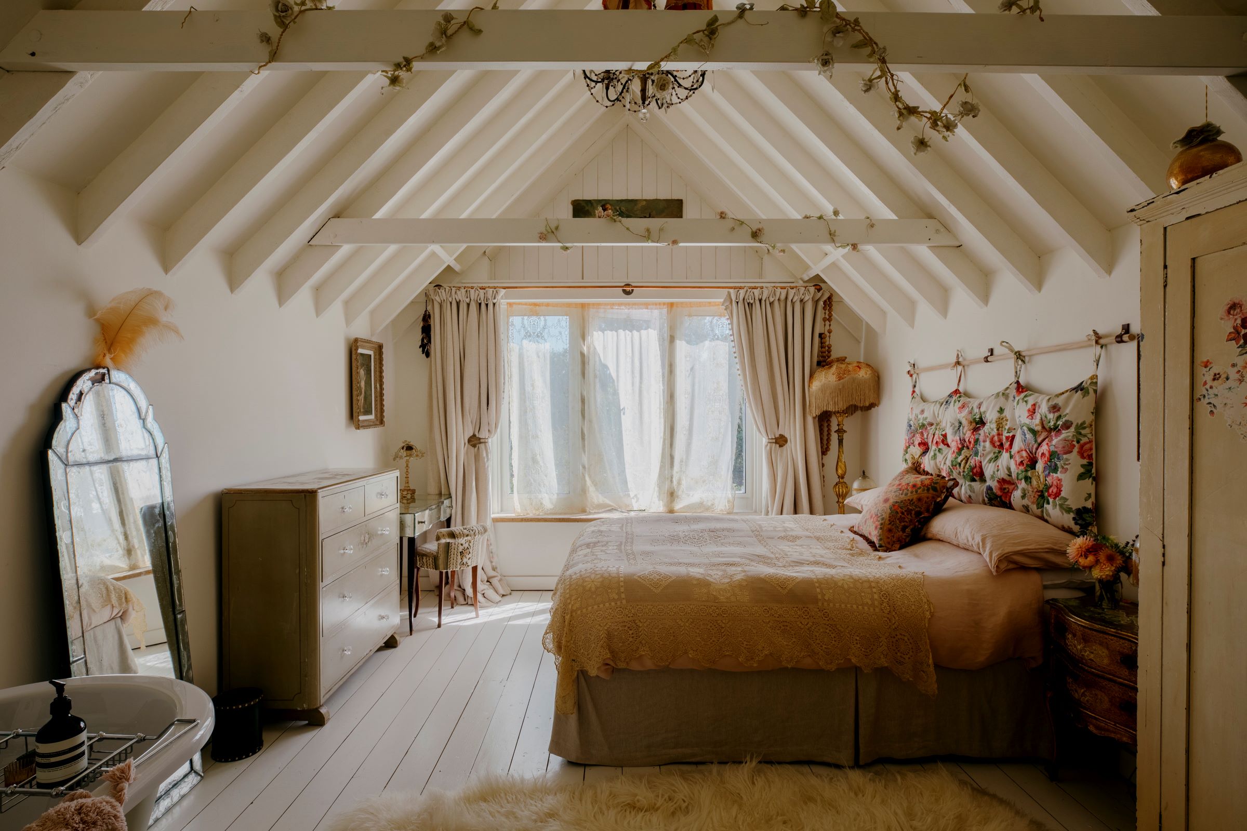
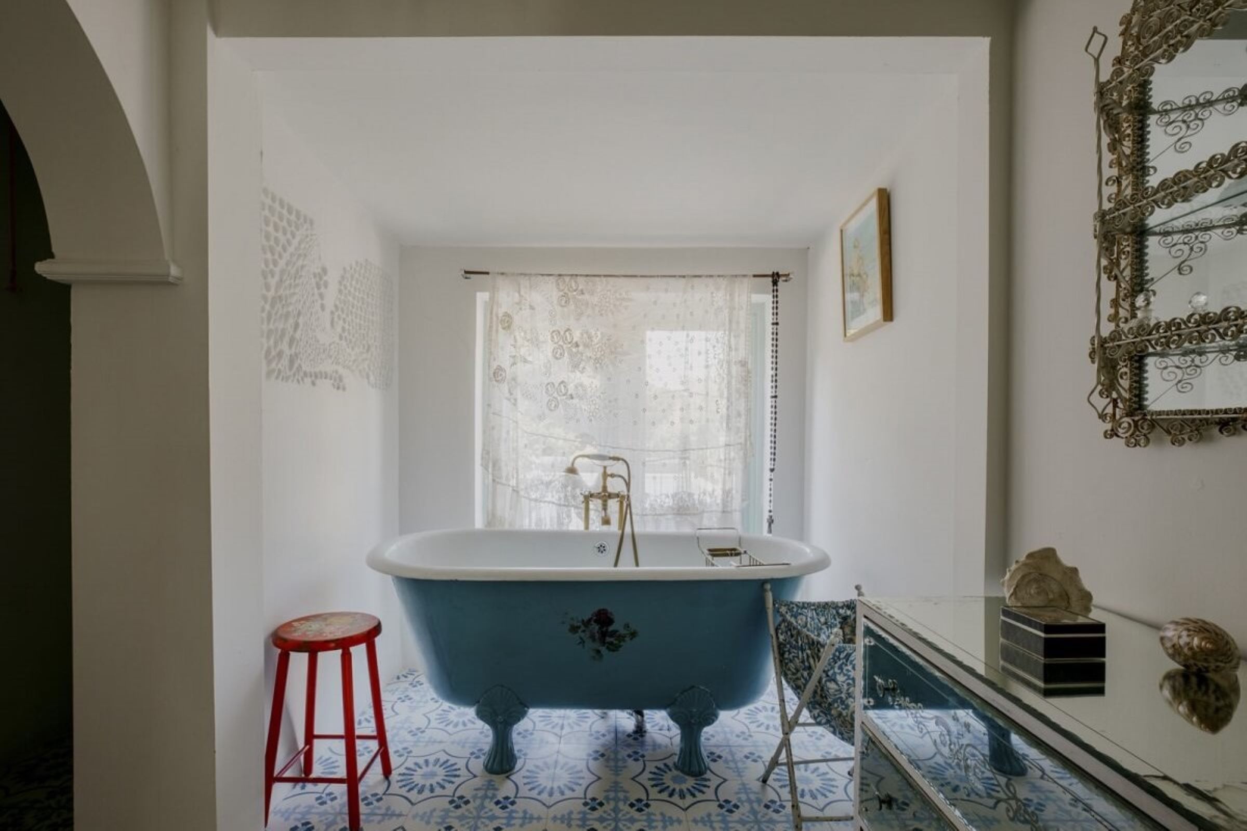
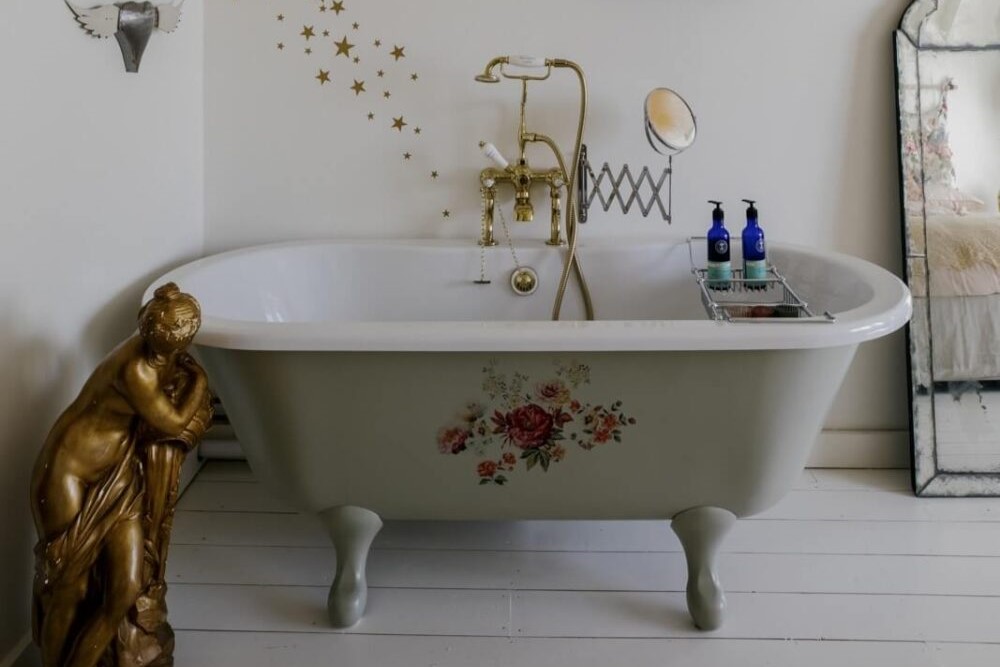
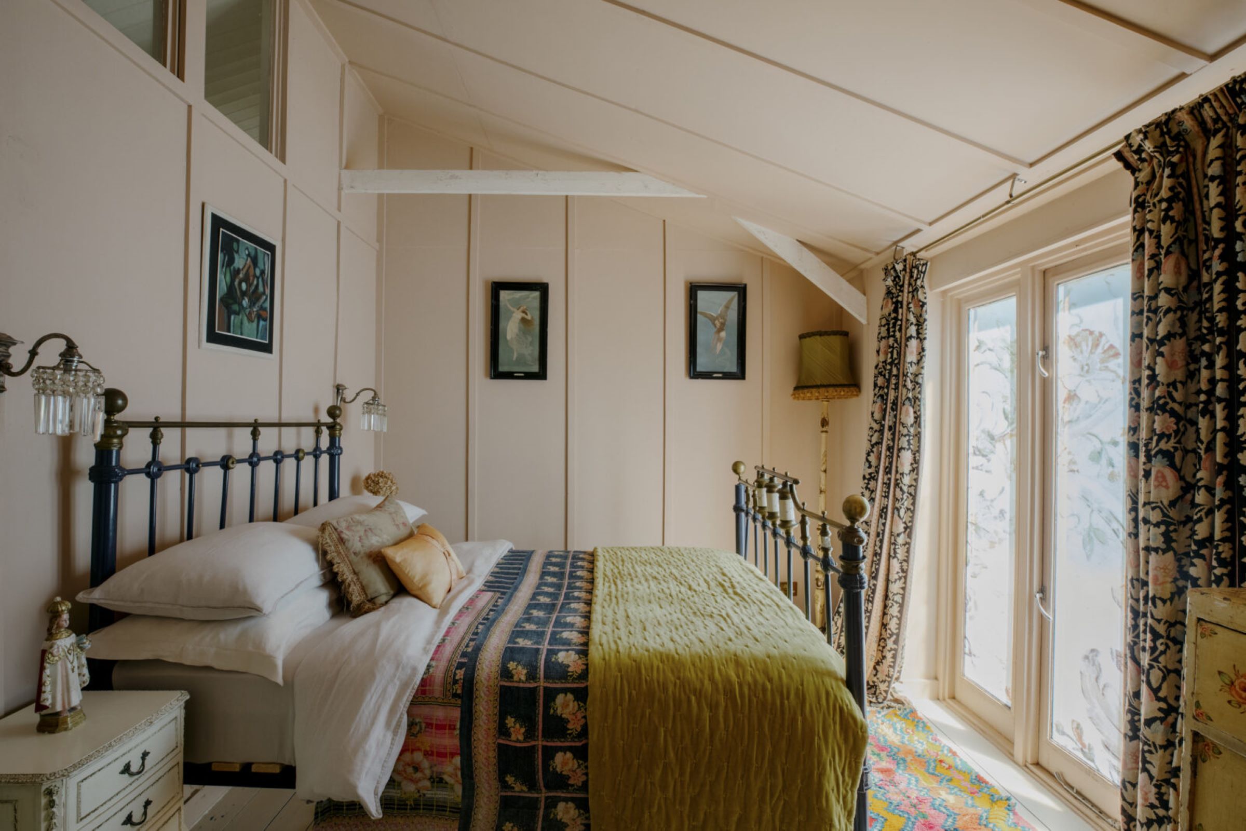
Large kitchen space with plenty of natural light
The kitchen-diner and rear reception area form an expansive open plan space that is flooded with natural light from various sources, including a skylight in the high-pitched vaulted ceiling.
The shaker kitchen, by Devol, is centred around a kitchen island with a copper work top, with the kitchen also featuring brass hardware and a ceramic butler sink.
"The Shell House has in recent years, been resurrected throughout, both beneath the surface and in the ‘faded glamour’ of designer Pearl Lowe’s aesthetic vision," the listing explains.
"As part of the renovation, the heating system and plumbing has been completely updated and vintage cast iron radiators added as a contrast to the gentle wood aesthetics."
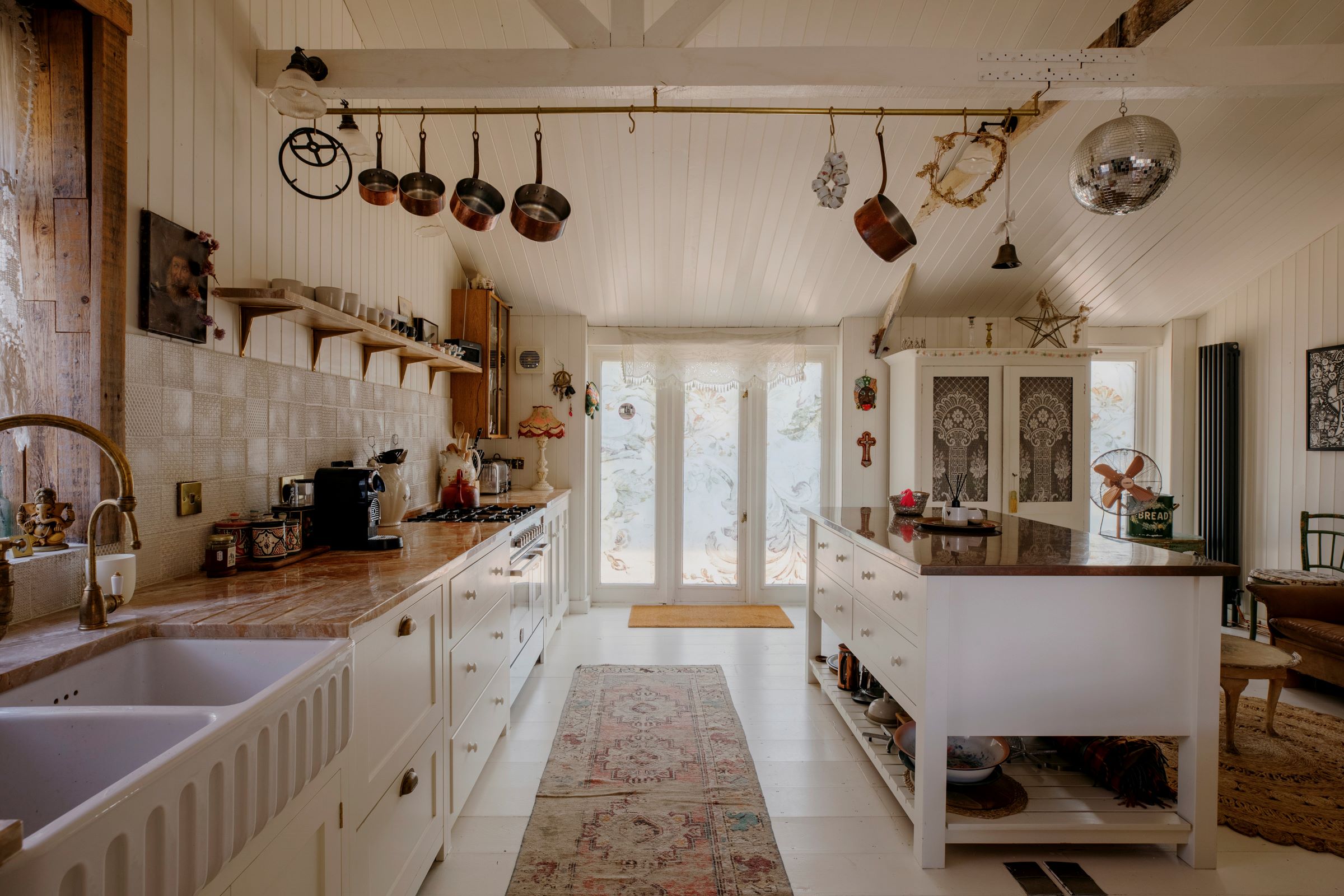
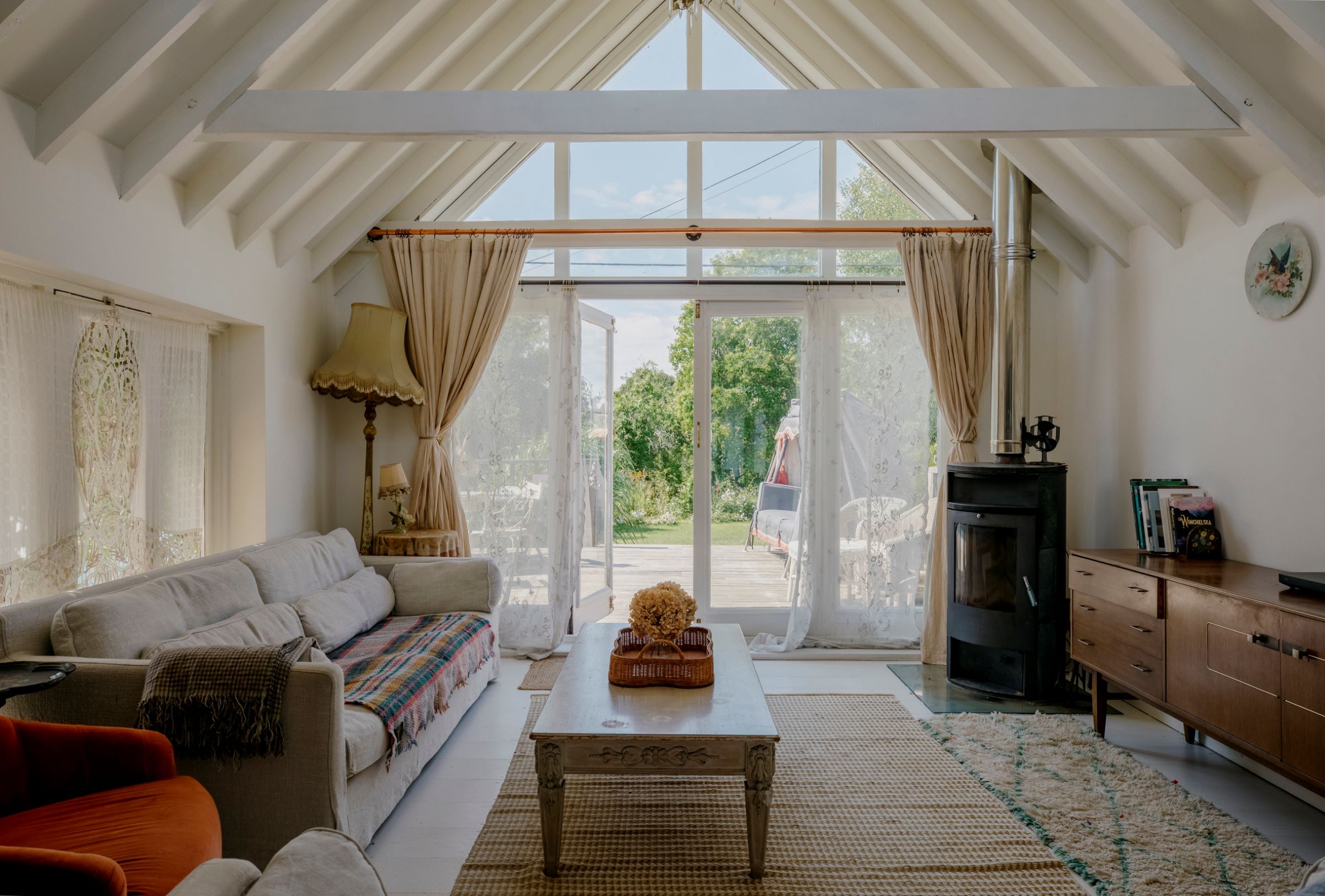
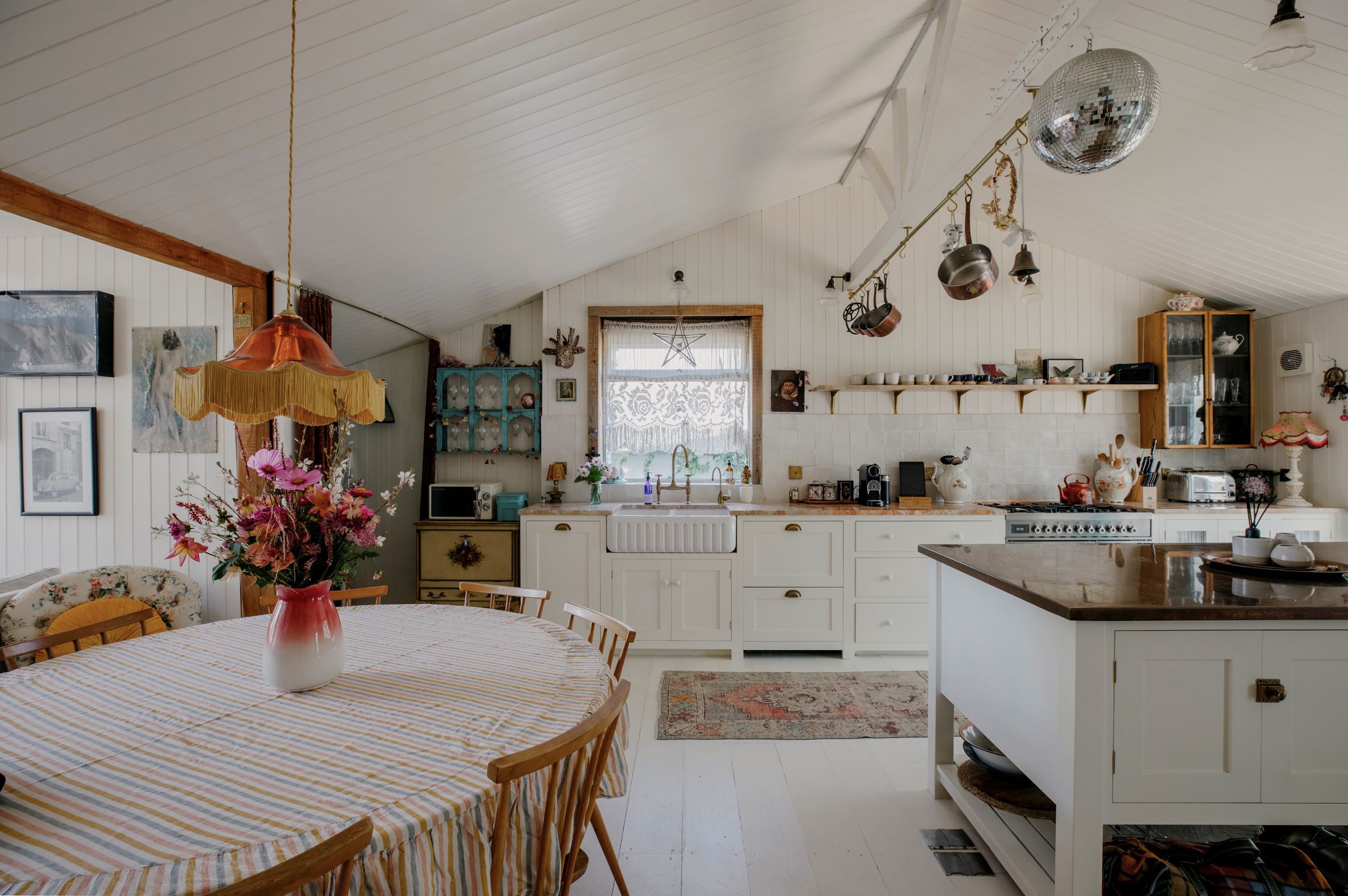
Hidden cabin in garden that features decked pool area
A swimming pool sits in a decked area in the garden that Lowe had installed as part of the few renovations she made to the property.
The garden also has a sitting area with more Victorian tiles and a timber enclosed structure that is ideal for private dining.
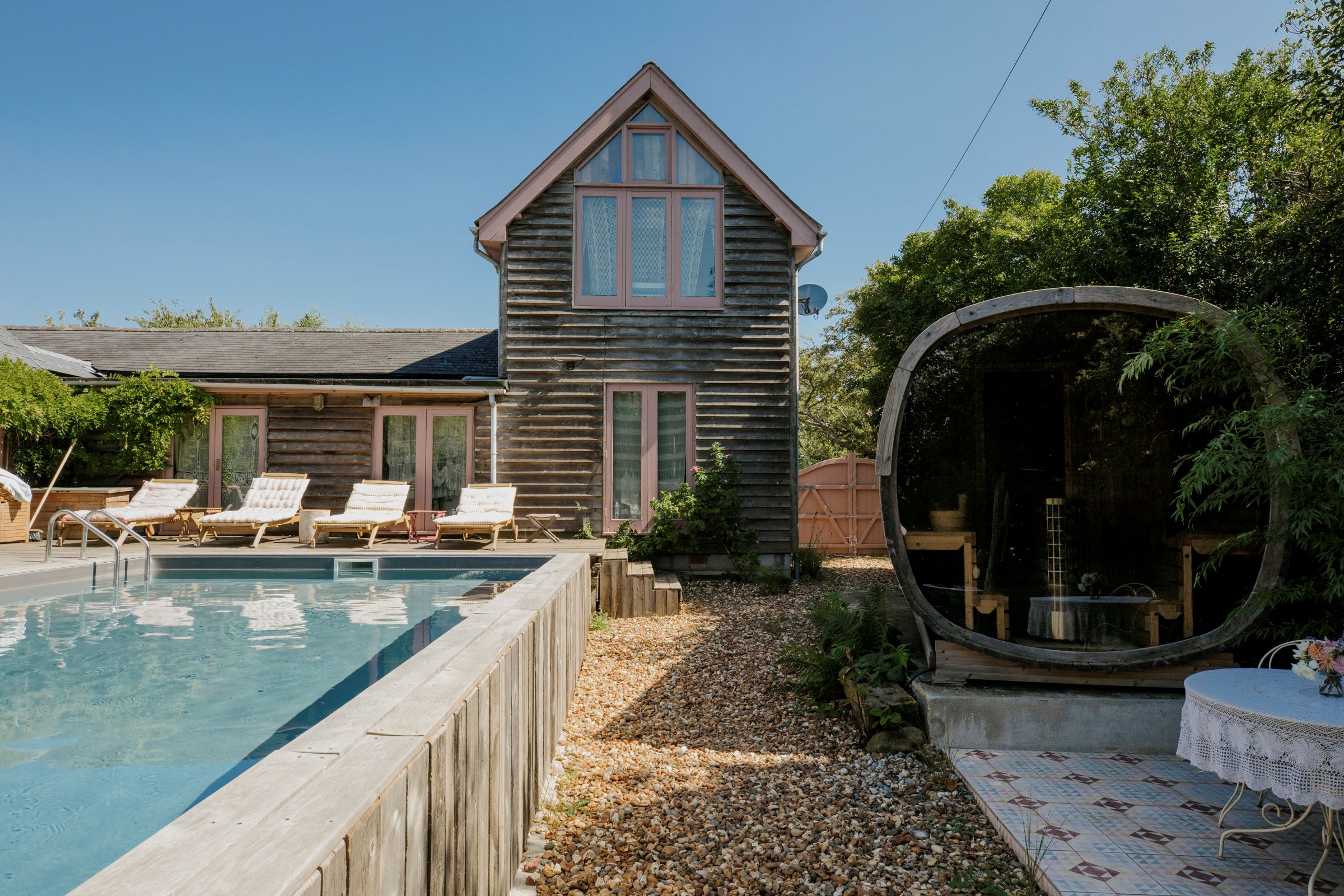
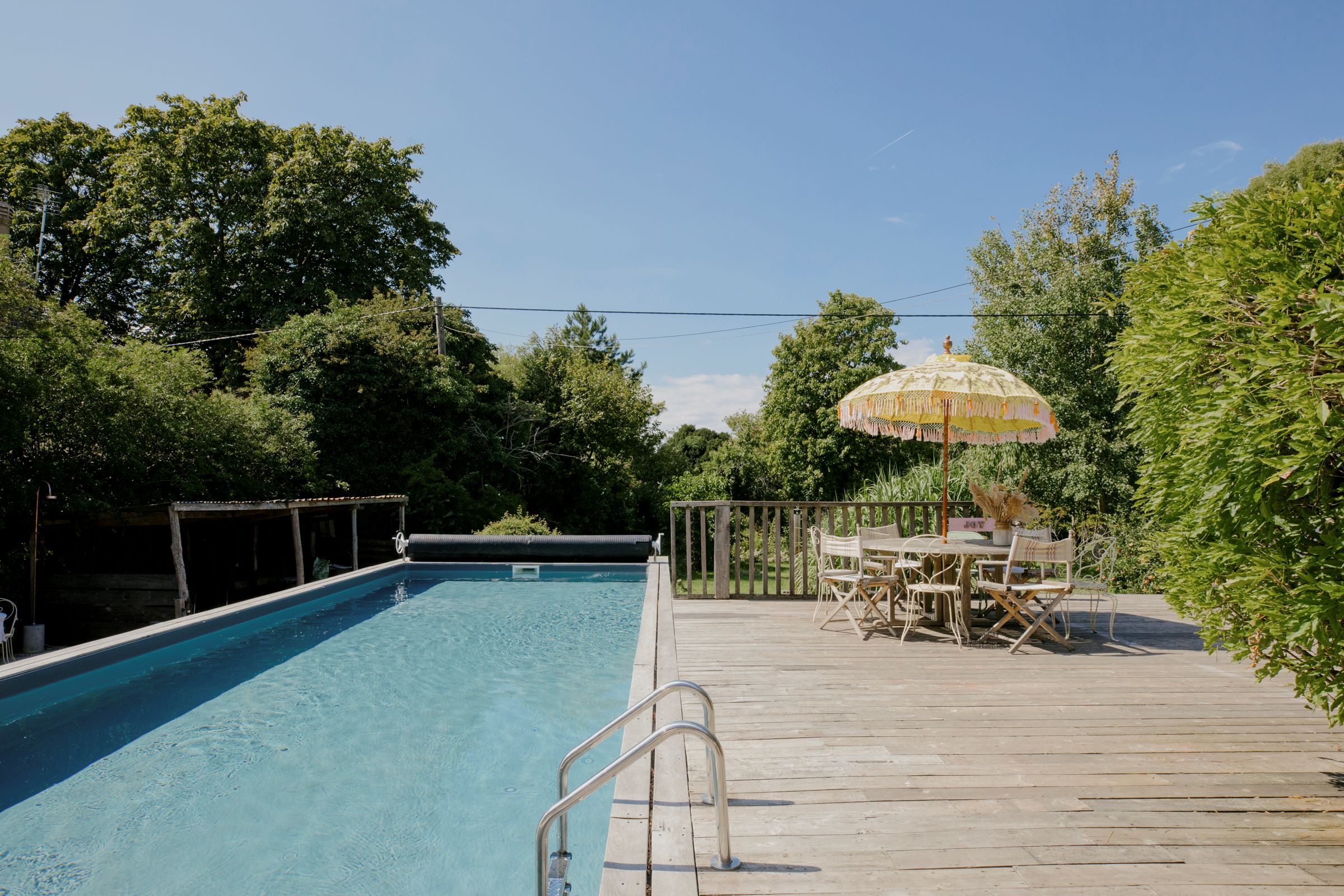
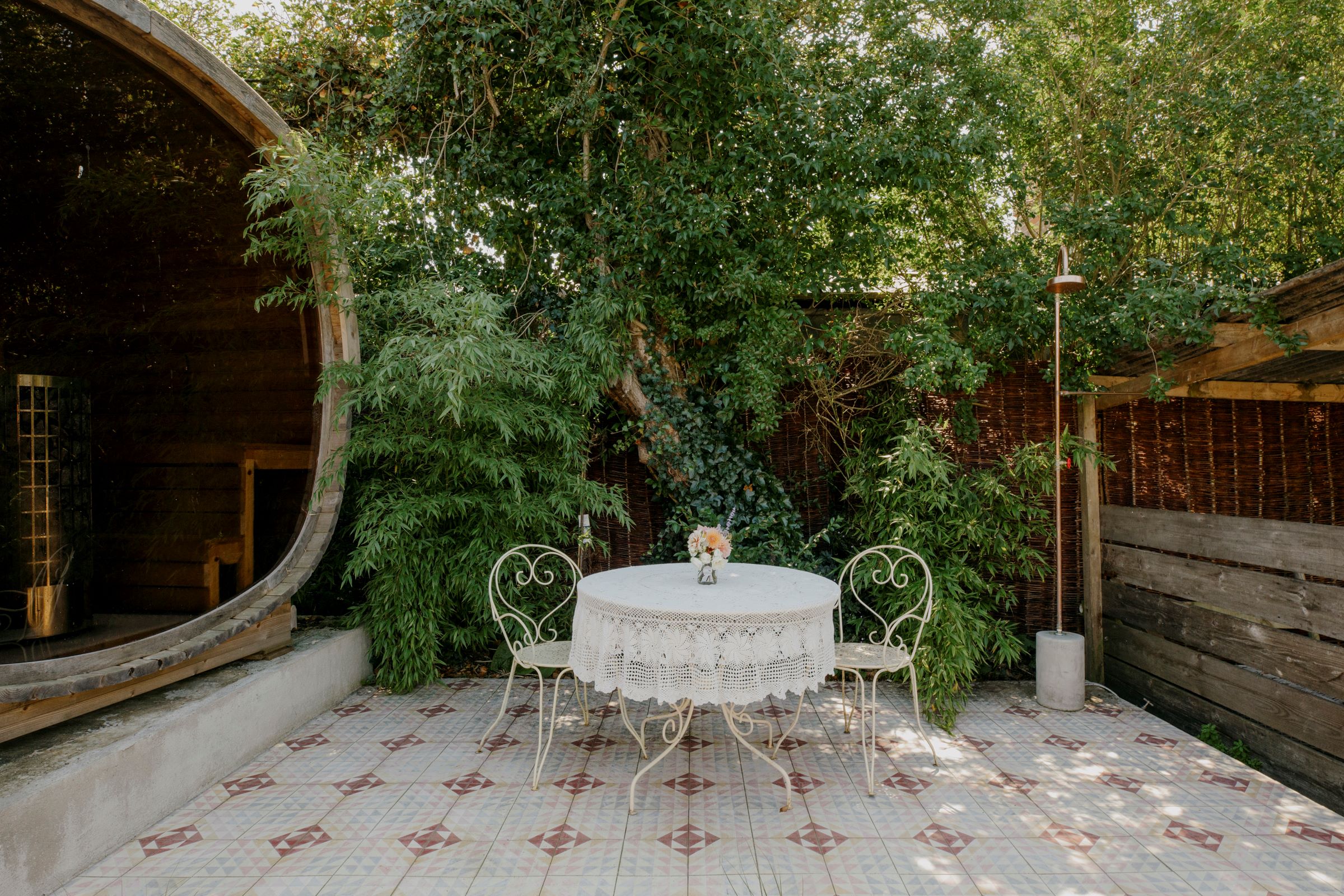
The property also features a hidden 50m2 timber cabin at the bottom of the garden houses with two further bedrooms as well as a log-burner heated living room.
The cabin is decorated with silver birch logs and also has a bathroom and open-plan kitchen.
The Shell House is for sale on the estate agents Inigo for £1.995 million.
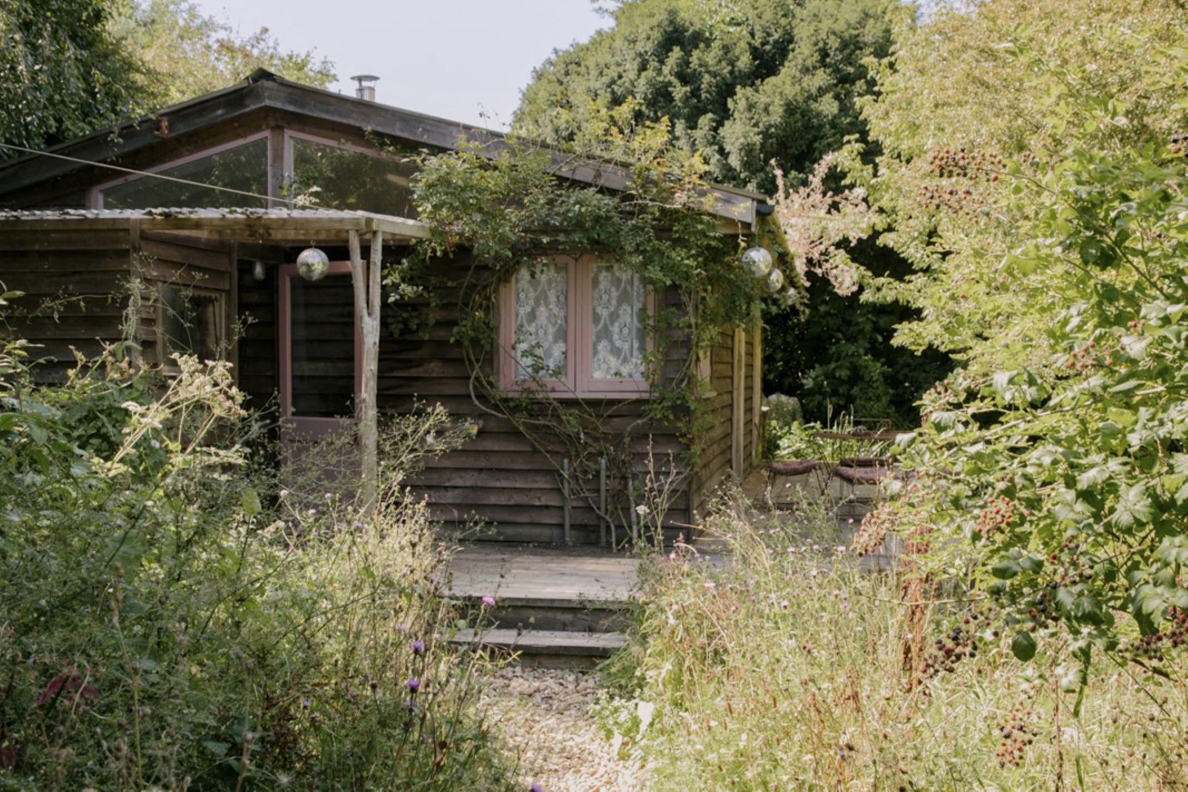
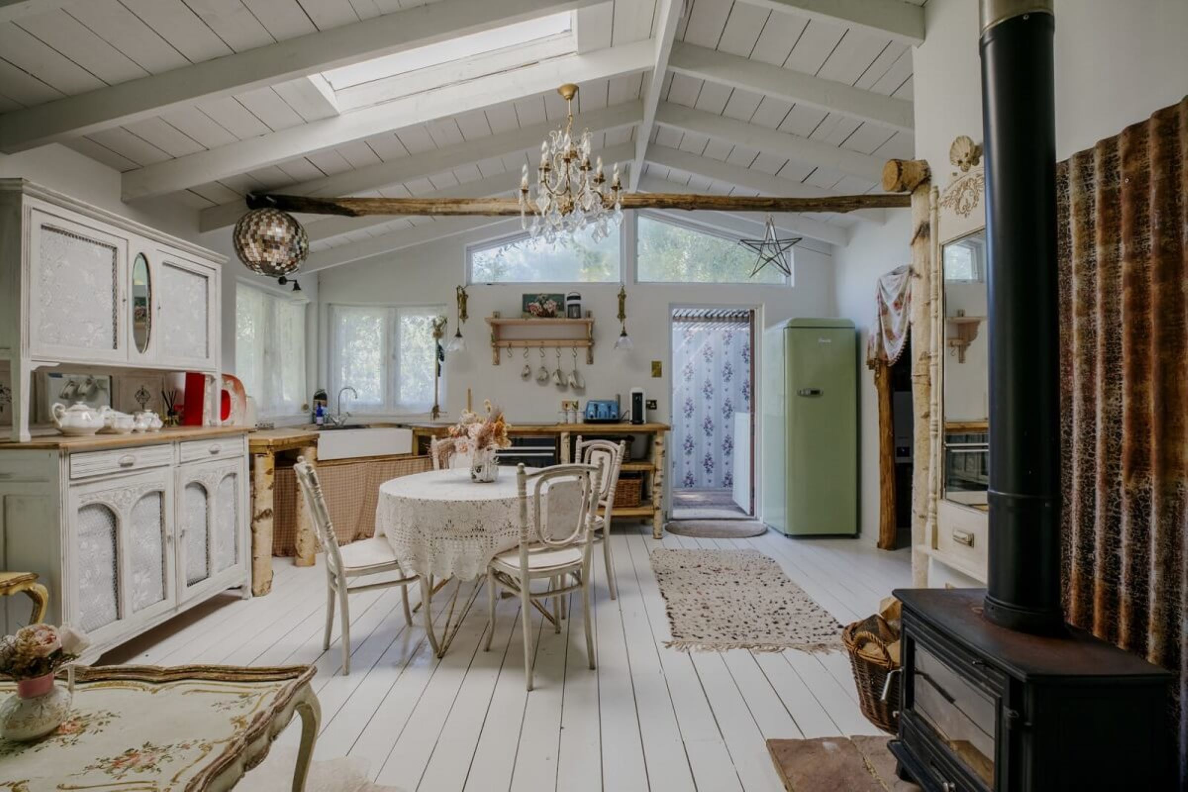
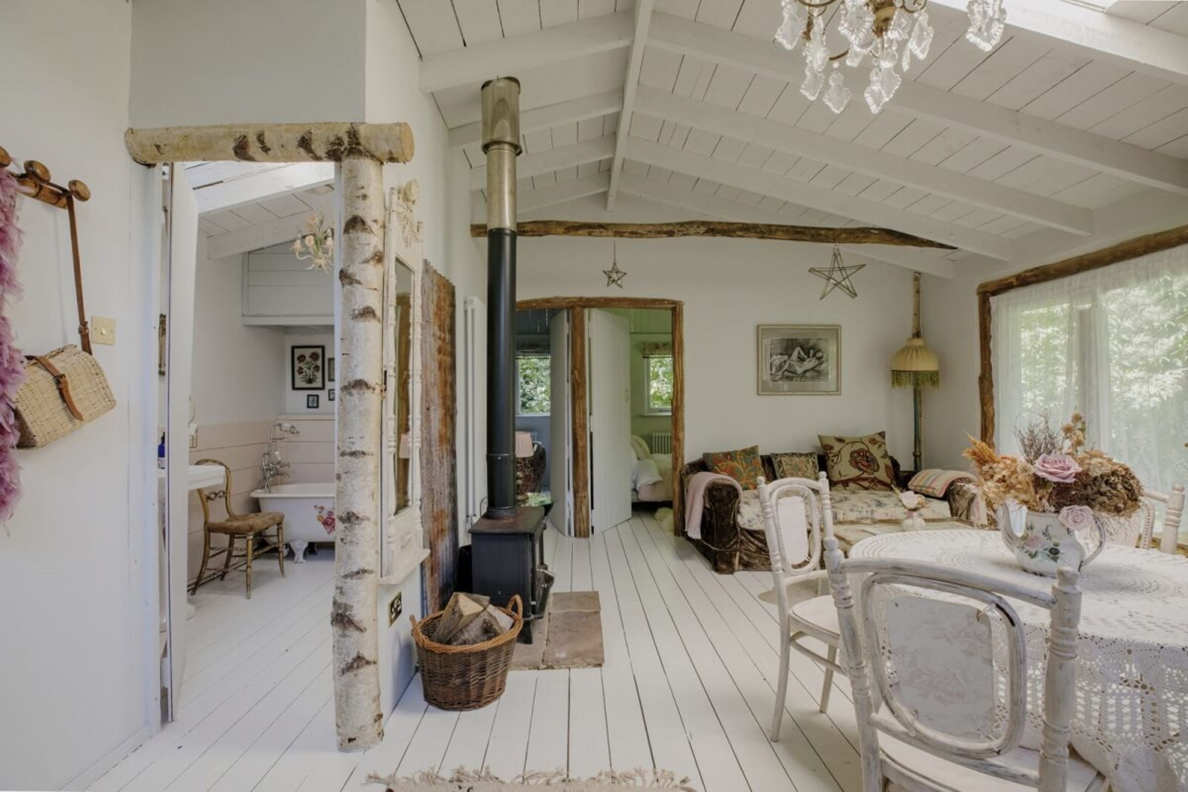
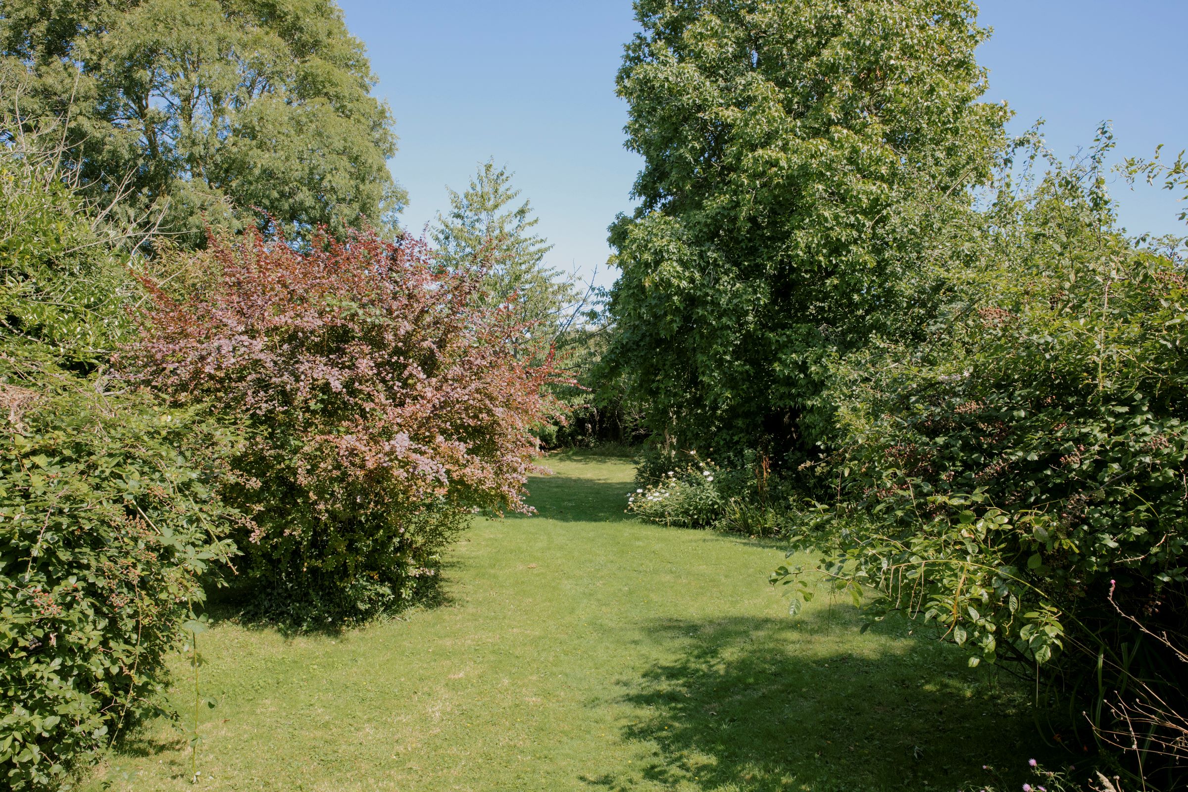
Get the Homebuilding & Renovating Newsletter
Bring your dream home to life with expert advice, how to guides and design inspiration. Sign up for our newsletter and get two free tickets to a Homebuilding & Renovating Show near you.

News Editor Joseph has previously written for Today’s Media and Chambers & Partners, focusing on news for conveyancers and industry professionals. Joseph has just started his own self build project, building his own home on his family’s farm with planning permission for a timber frame, three-bedroom house in a one-acre field. The foundation work has already begun and he hopes to have the home built in the next year. Prior to this he renovated his family's home as well as doing several DIY projects, including installing a shower, building sheds, and livestock fences and shelters for the farm’s animals. Outside of homebuilding, Joseph loves rugby and has written for Rugby World, the world’s largest rugby magazine.
