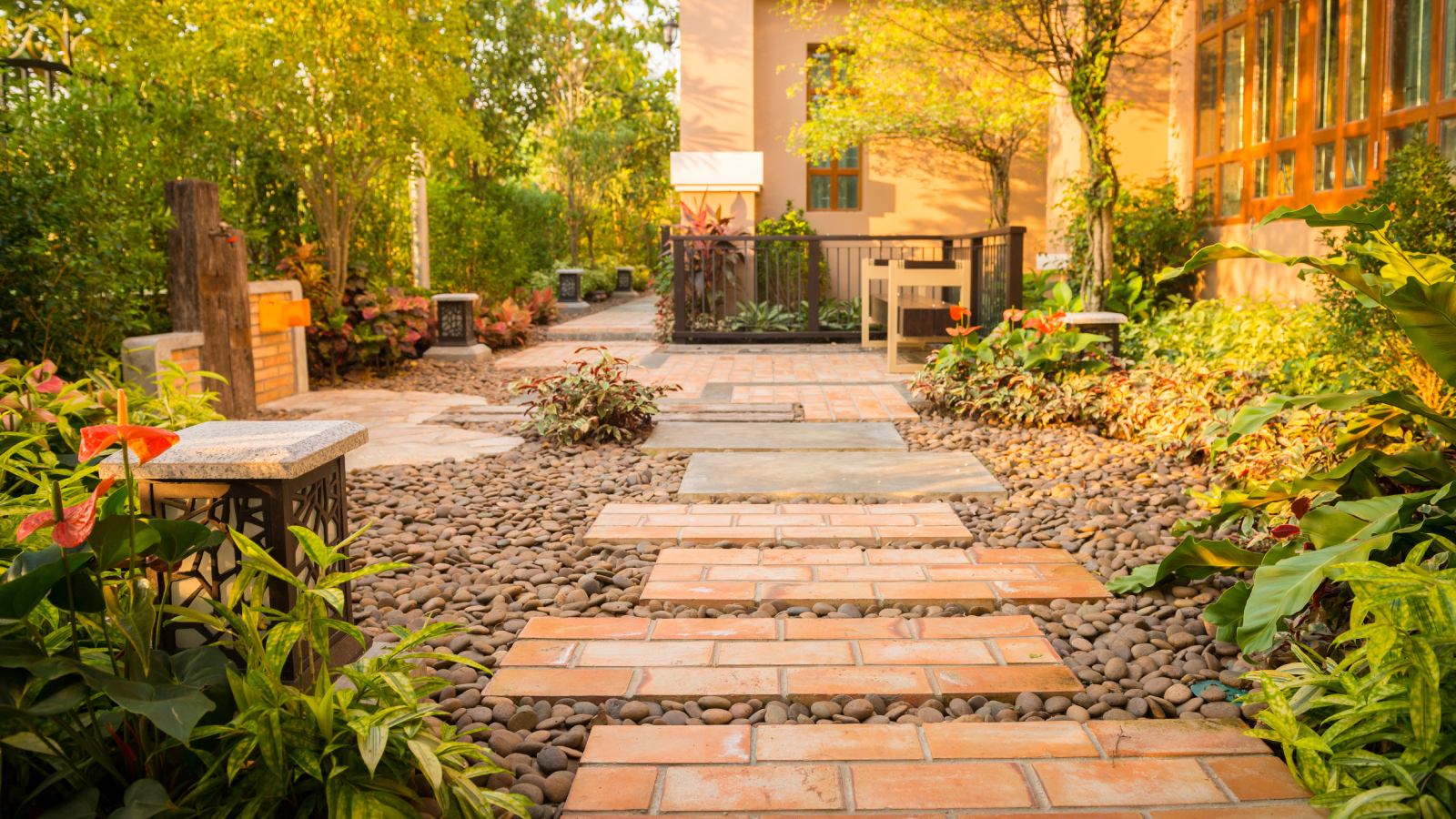Beautiful pantry ideas for every type of kitchen and budget
Our collection of clever and super stylish pantry ideas will help transform the way you use your kitchen and sure there really is a place for everything, banishing clutter once and for all
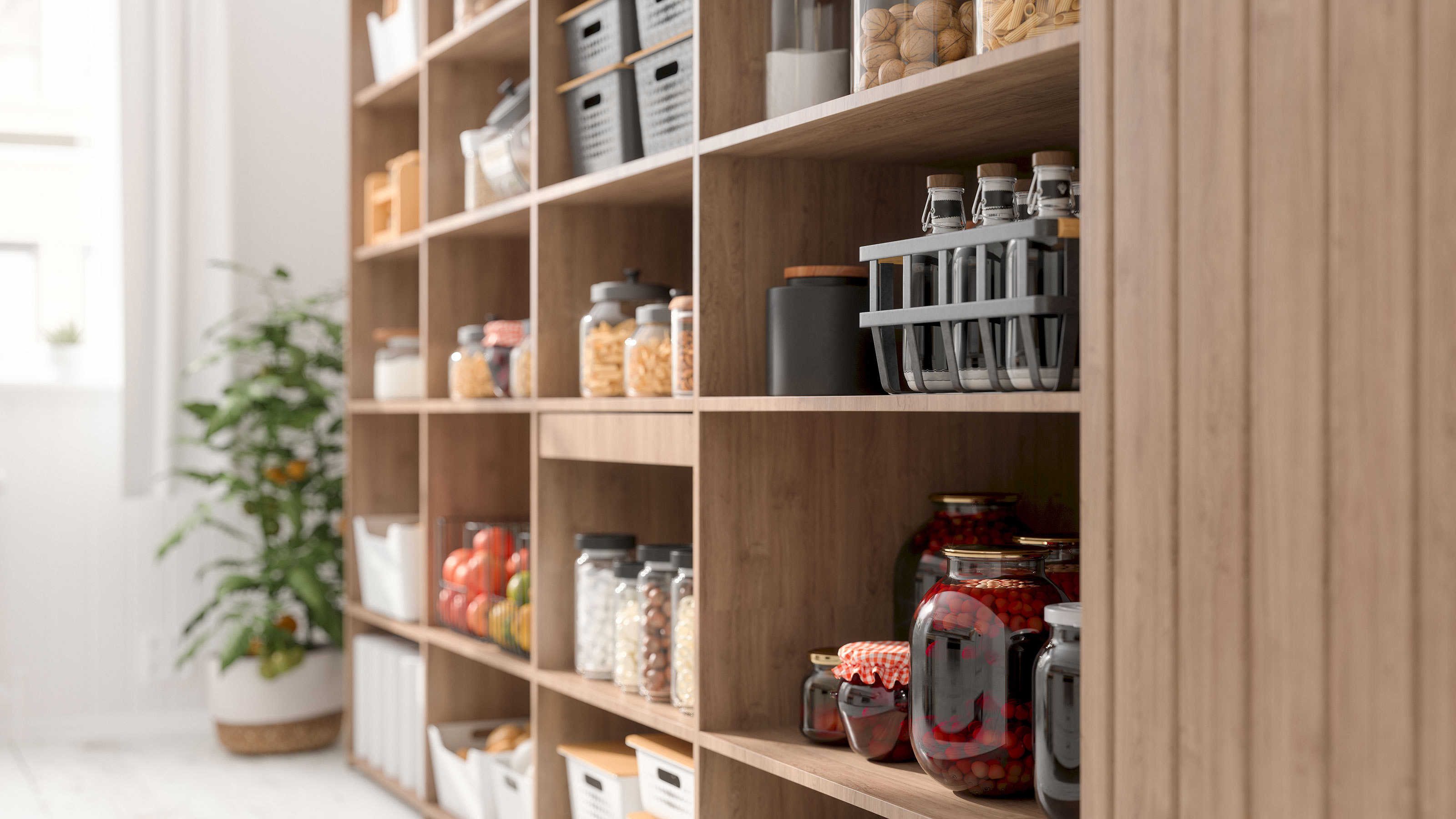
More and more homeowners are looking for stylish pantry ideas these days, realising that there really is no need to live with overflowing kitchen cupboards and drawers.
Pantry ideas should ideally go hand-in-hand with the process of designing a kitchen and here we showcase some of the best and most practical pantry ideas around to ensure that you have all the space you need for everything, from dried goods to kitchen equipment.
Also known as walk-in larders, pantries were once a feature no home could do without, offering somewhere cool and away from bright sunlight to store both fresh and dried goods in the absence of modern refrigeration methods. They also reflected the way we used to eat far more seasonally than we do these days, allowing people to tuck away fruit and vegetables, as well as cured meats, for when food was scarce or harder to come by in the colder months.
Of course these days we can supermarket shop until we drop — which is possibly why the pantry has once again become a must-have feature, allowing us to stockpile all those 'necessities' neatly out of the way. They are also particularly popular with owners of more rural properties, where food deliveries are still not offered and a trip to the shops means a lengthy car journey.
Plus, there is just something undeniably comforting in knowing you have a well-stocked pantry should there be a hefty snowfall, or, imagine this if you can, sudden shortage of food on the supermarket shelves.
Designing pantry ideas into your kitchen
Before getting stuck into our kitchen pantry ideas, first take time to consider the golden rules of pantry design. You don't want your beautiful new space to become a dumping ground with no order — somewhere for all those obscure spices to smugly pass their use by dates unnoticed.
To ensure your pantry is über-organised and practical too, follow these top pantry design tips:
- Keep it cool. Pantries and heating are not friends. This should be a cool space, so no radiators or underfloor heating.
- Location is everything. Ideally you want your pantry to have one or two external walls to ensure good ventilation is possible and that it remains cool. It should also be near the kitchen and, if possible, the front door where you unload shopping.
- Use durable, easy-to-clean materials. Floors, shelves and work surfaces need to be easy to wipe down.
- Consider built-in joinery. This will make the most of your pantry space, however small.
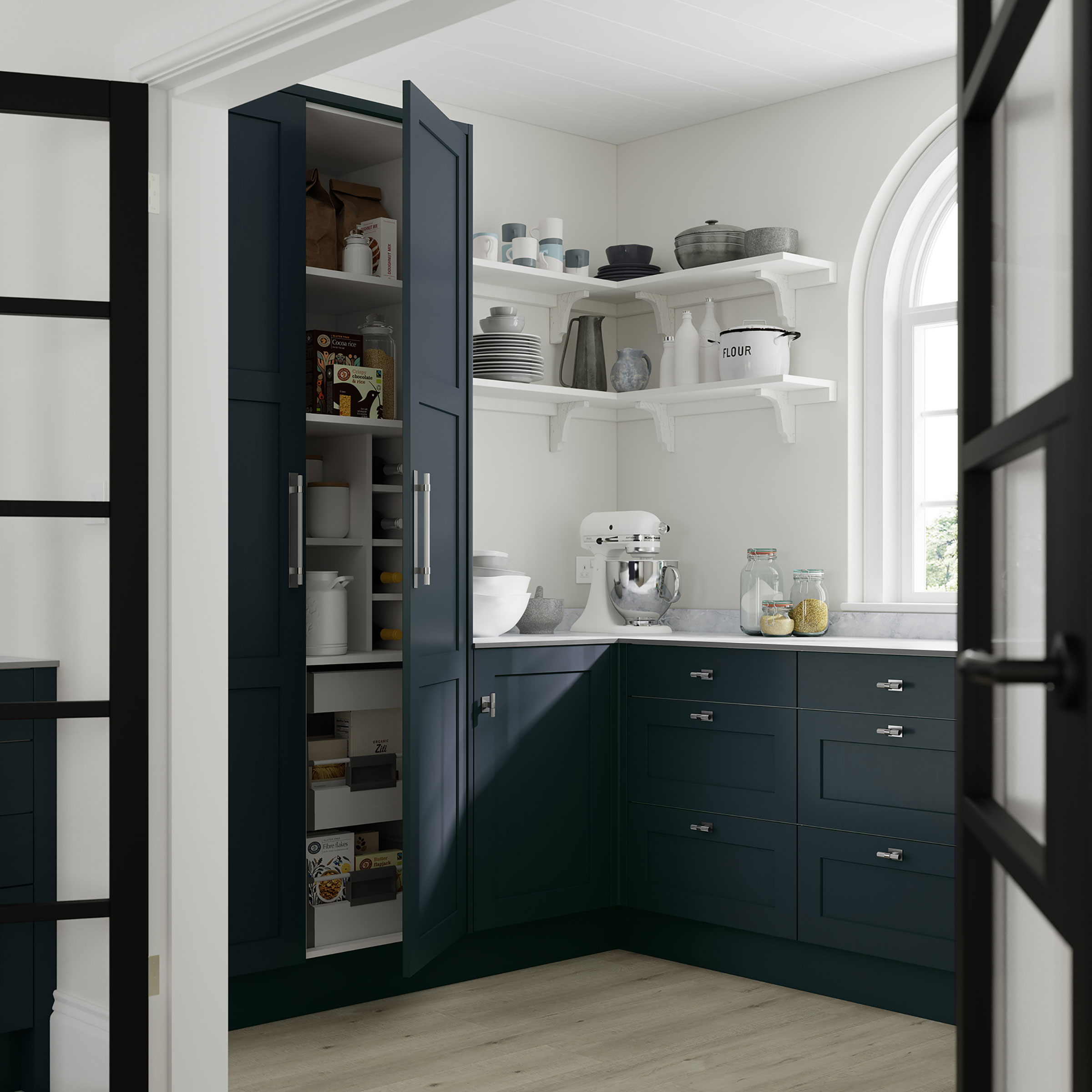
This collection of our best pantry ideas should be used to help develop your pantry design plan and is here no matter how much space you have available and what your budget is. We have everything, from how to keep the space easy to use to sneaky ways to fit in a pantry even when you didn't think you could.
1. Aim to include a sink in your pantry
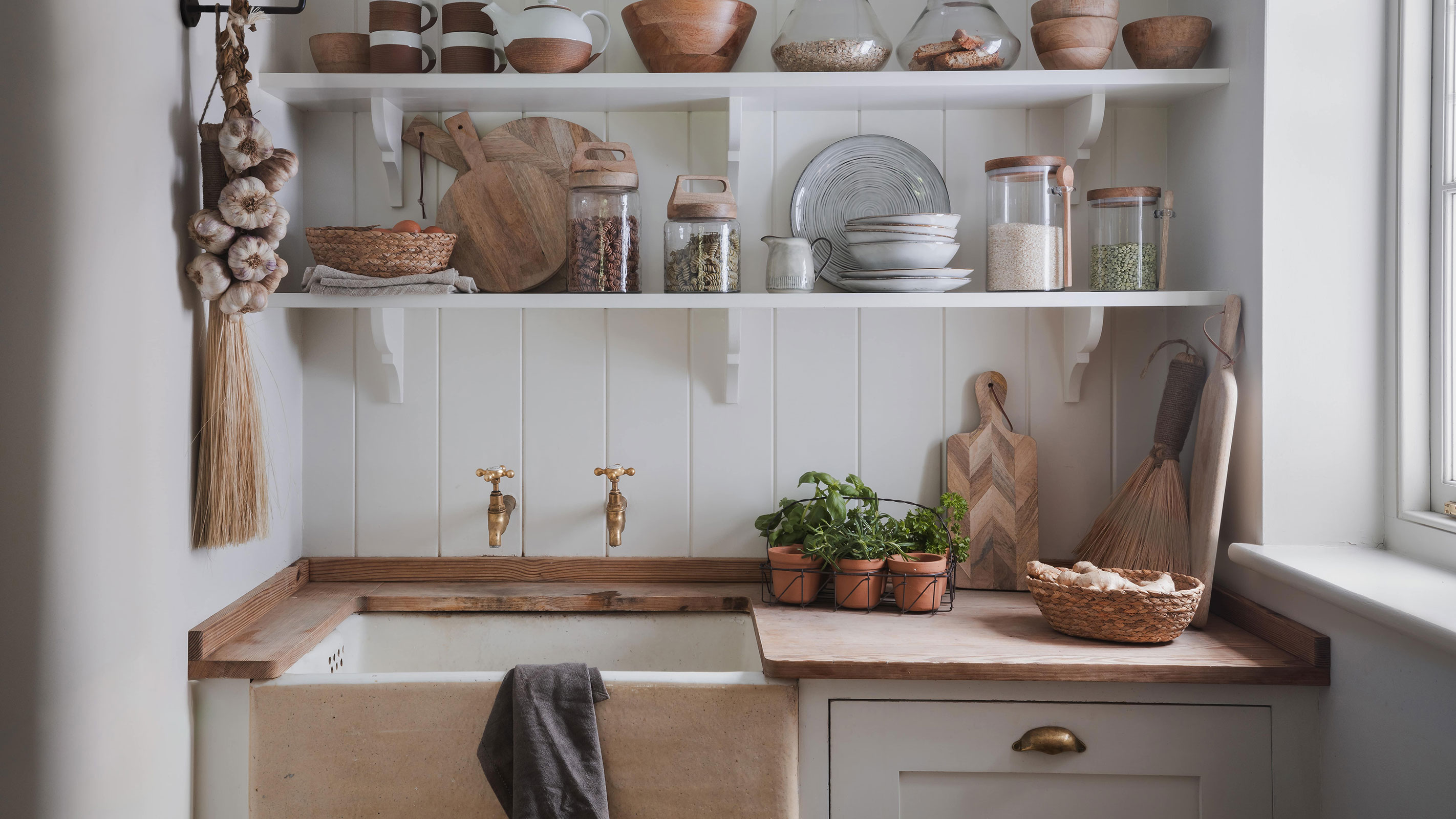
While your pantry may well be separate from your utility room ideas, in which you will hopefully have been able to find space for a sink, it is really useful to include a sink in your pantry if space allows.
A sink in your pantry will mean you can wash off muddy vegetables fresh from the garden or clean off sticky jars away from your kitchen sink and makes it possible to leave items soaking without getting in the way of other activities.
In this Scandi-style pantry, a deep Butler sink is a useful feature, as are the high level shelves.
2. Locate your pantry within a kitchen unit
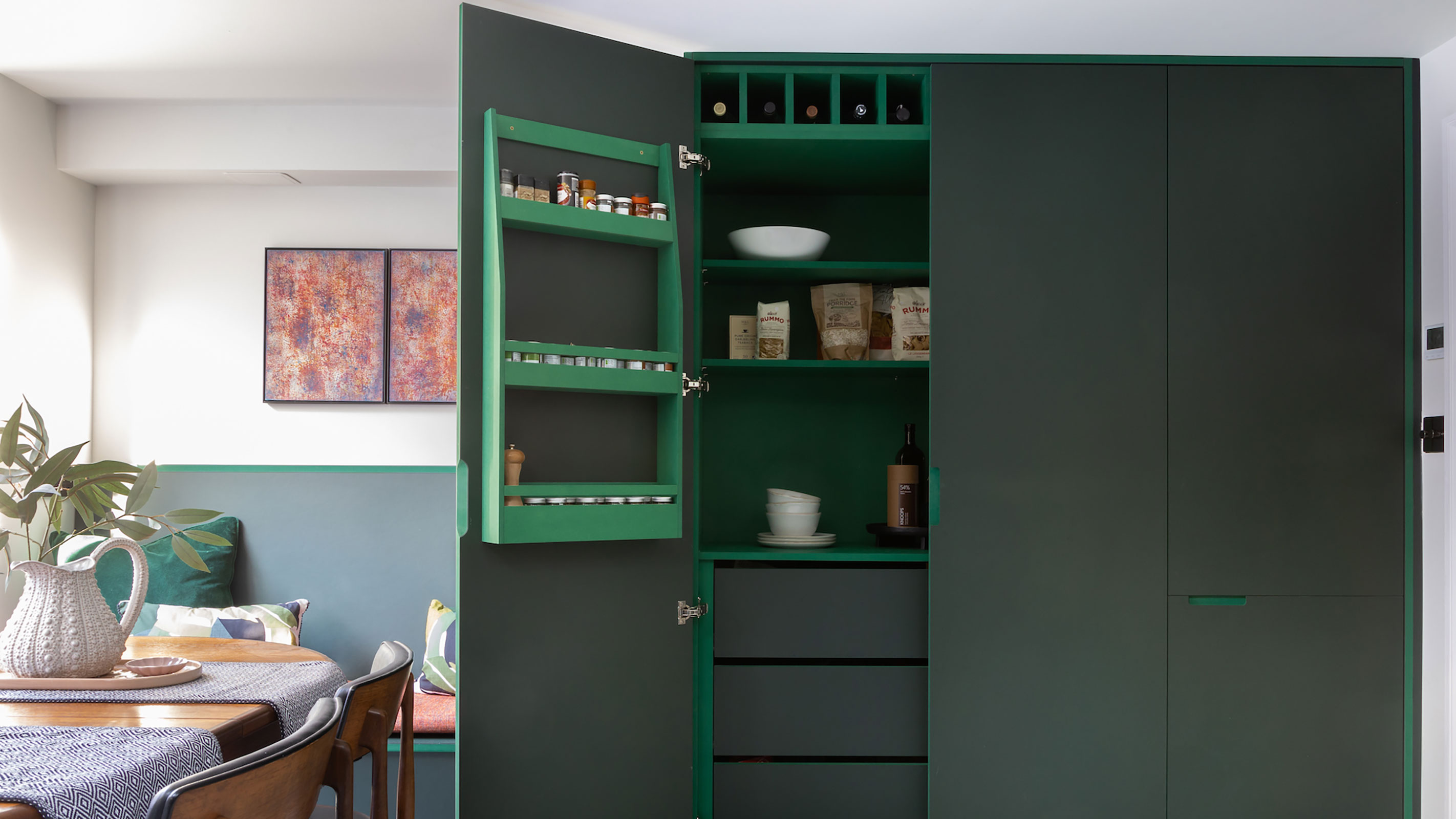
Not everyone will have enough space to include a separate pantry into the layout of their homes, in which case a different approach will be required.
Thankfully there are now a really good range of larder units available from most kitchen suppliers. These are units that stretch from floor to ceiling and contain plenty of storage in the form of units, shelving and even lighting. They are also sometimes known as appliance garages and can house smaller appliances too, such as microwaves, kettles and toasters.
This green unit, from Wood Works Brighton features all kinds of handy storage options, such as a wine rack, spice rack and deep drawers.
3. Use your floor to ceiling space for your pantry
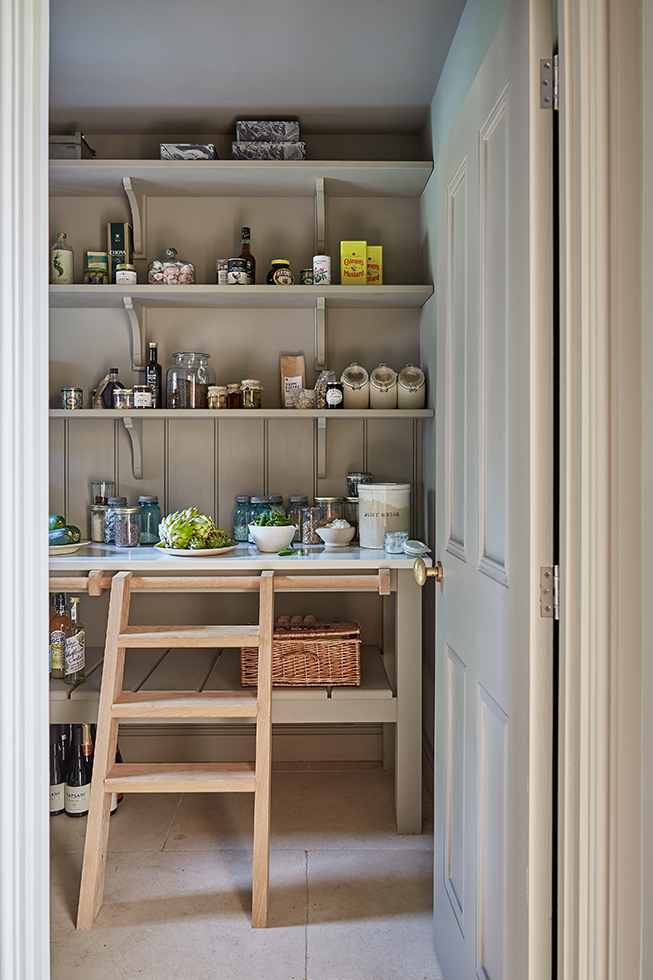
Whether you have a small pantry or a more roomy set up, it makes sense to ensure that you are using every last inch of space if you want to get the very most out of it.
Don't just look around the room for storage options — look up too. Fit shelves that go right up to the ceiling and use hanging racks too in order to give a home to all those lesser used pots and pans. This is where steps and sliding ladders come in useful.
Bespoke kitchen joinery is the way to go when it comes to utilising all your wall space.
4. Build in a walk-in pantry
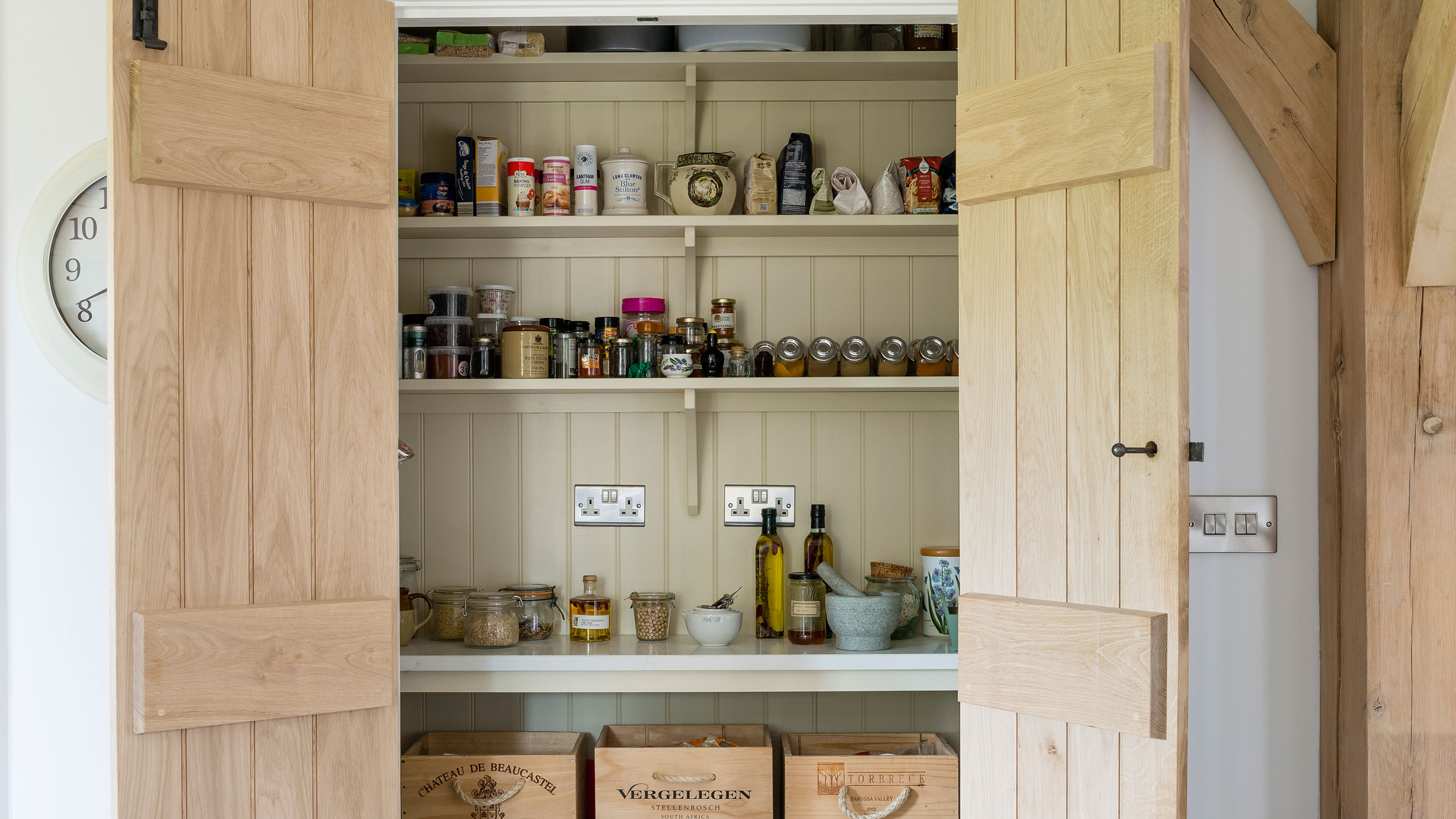
Just as walk-in wardrobes can really make the most of every inch of space, so too can walk-in larders. Smaller than a room but bigger than a kitchen unit, this idea falls somewhere between the two and offers plenty of storage options without gobbling up too much floor space.
The beautiful example features stylish wooden double doors that tie in well with the oak framing and the whole thing can be closed up when not in use to keep things looking clutter free.
5. Keep things flexible with a stable door
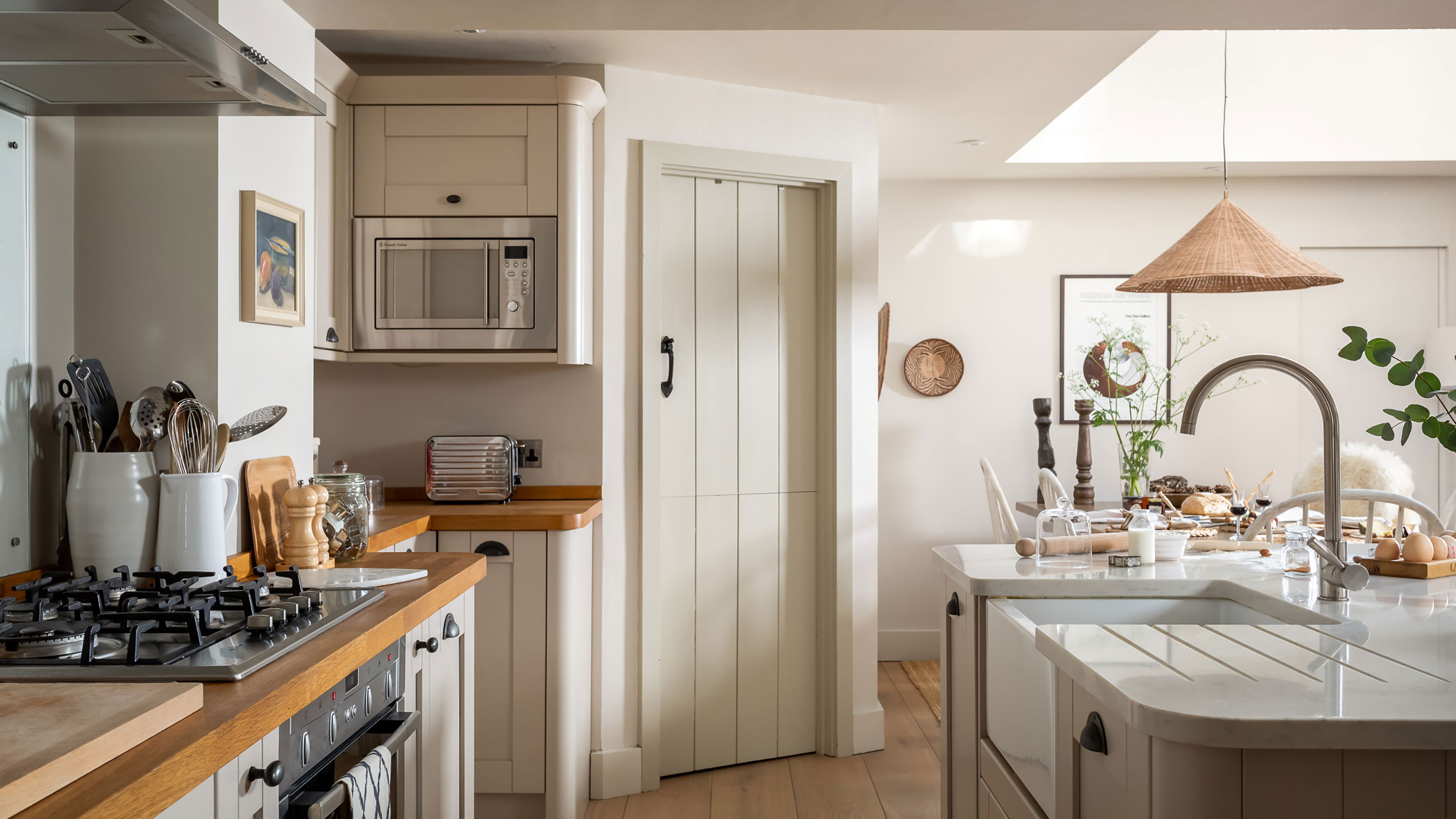
Those after small kitchen ideas that will make the most of every available inch of floor space may need to get a little creative when it comes to squeezing in a pantry. Investigate whether any alcoves, nooks or crannies could be put to good use as a pantry, or steal a disused corner instead.
In this Cotswold cottage renovation and extension project, a corner pantry has been created where the downstairs bathroom once sat. This pantry doubles up as a utility room and the owner finds the stable door really useful as the whole thing can be closed up when needed, or kept partially open.
6. Include plenty of work surface space
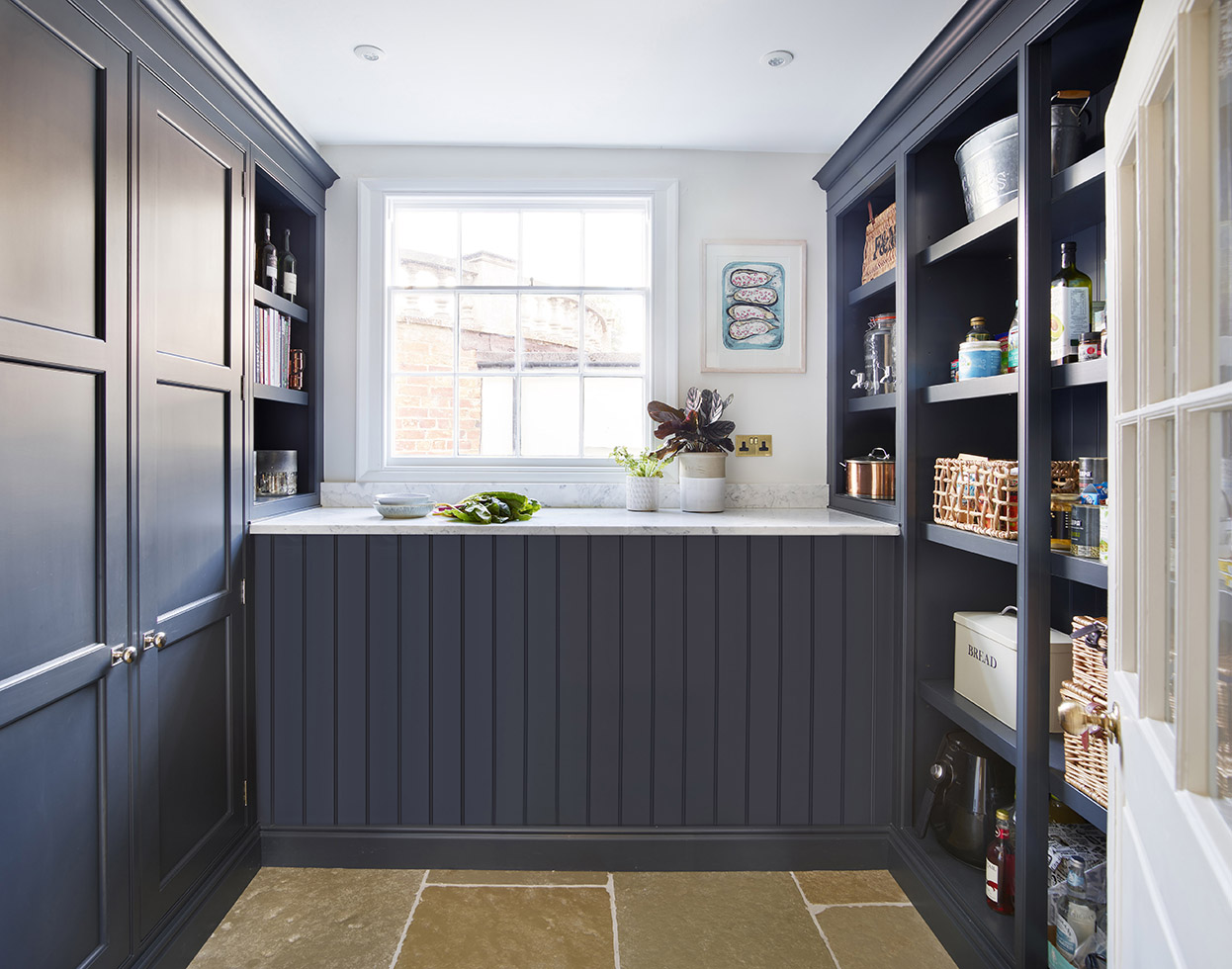
Any self-respecting walk-in pantry needs some work surface space if you want to unleash its full potential. Not only will it provide a useful resting spot for jars and the like while you select goods, but, if you choose the right worktop material, it could also be the perfect food prep spot.
Materials such as marble and certain stone-based composites remain cool to the touch and are the best kitchen worktops on which to roll out pastry and dough.
7. Consider glazed pantry doors
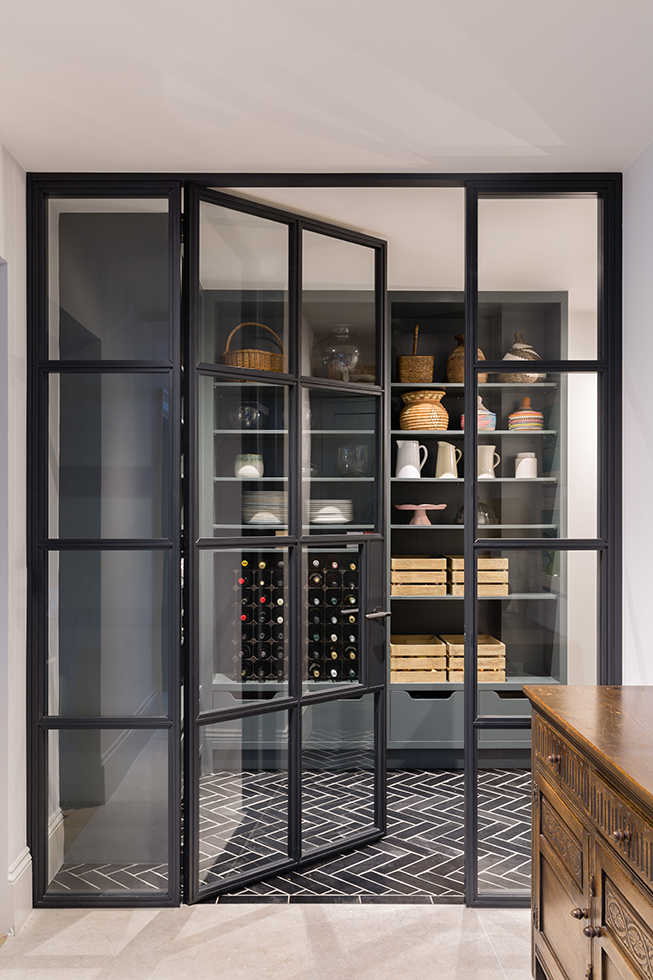
Glass pantry doors are massively popular right now. Not only are pantry doors with glass a practical way to ensure this usually dark space can benefit from a little natural light, but they also make a real design statement.
Glass pantry doors also allow you to add to your kitchen design scheme — either mirroring your units, colours and tiles within your pantry or by displaying your favourite dishes or glassware — safely out of the way of the kitchen hustle and bustle.
If you are worried about revealing a less than organised pantry to guests you might be welcoming into your kitchen, consider using a frosted or ribbed glass finish to your doors instead.
8. Get your pantry lighting ideas spot on
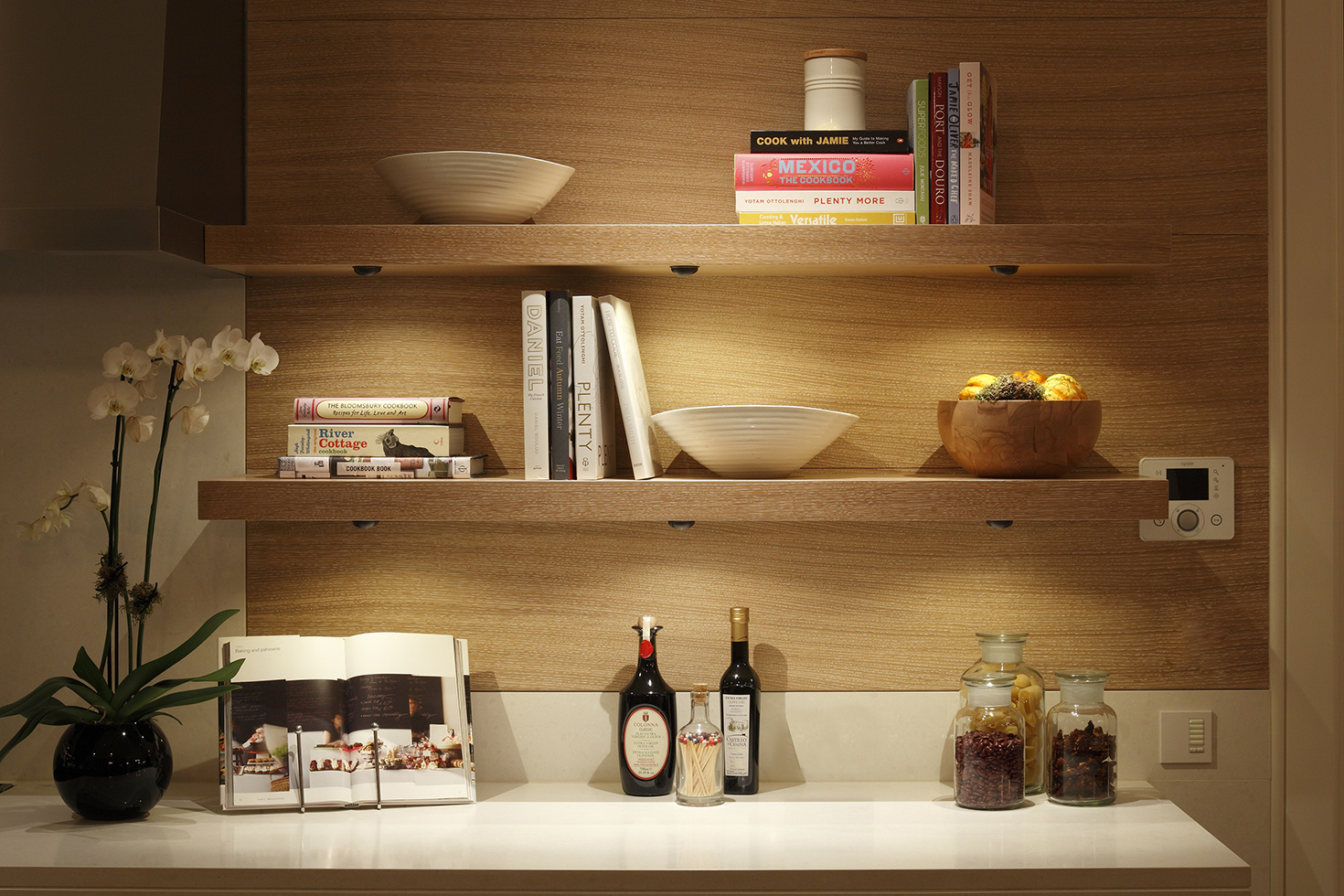
Pantry lighting is crucial if you want your new larder space to be useable and stylish. You will need to position lights so that you can see everything you have on your shelves and in cupboards too — particularly in pantries with no windows.
If you plan on having a pantry with glass doors, it is nice to include a few lights for ambience too — under-shelf light and spots can really give the space a nice glow in the evening as well as showing off any lovely dishes or glasses you might choose to store in there — this can form part of your kitchen lighting ideas as a whole.
9. Take a bespoke approach to get what you want
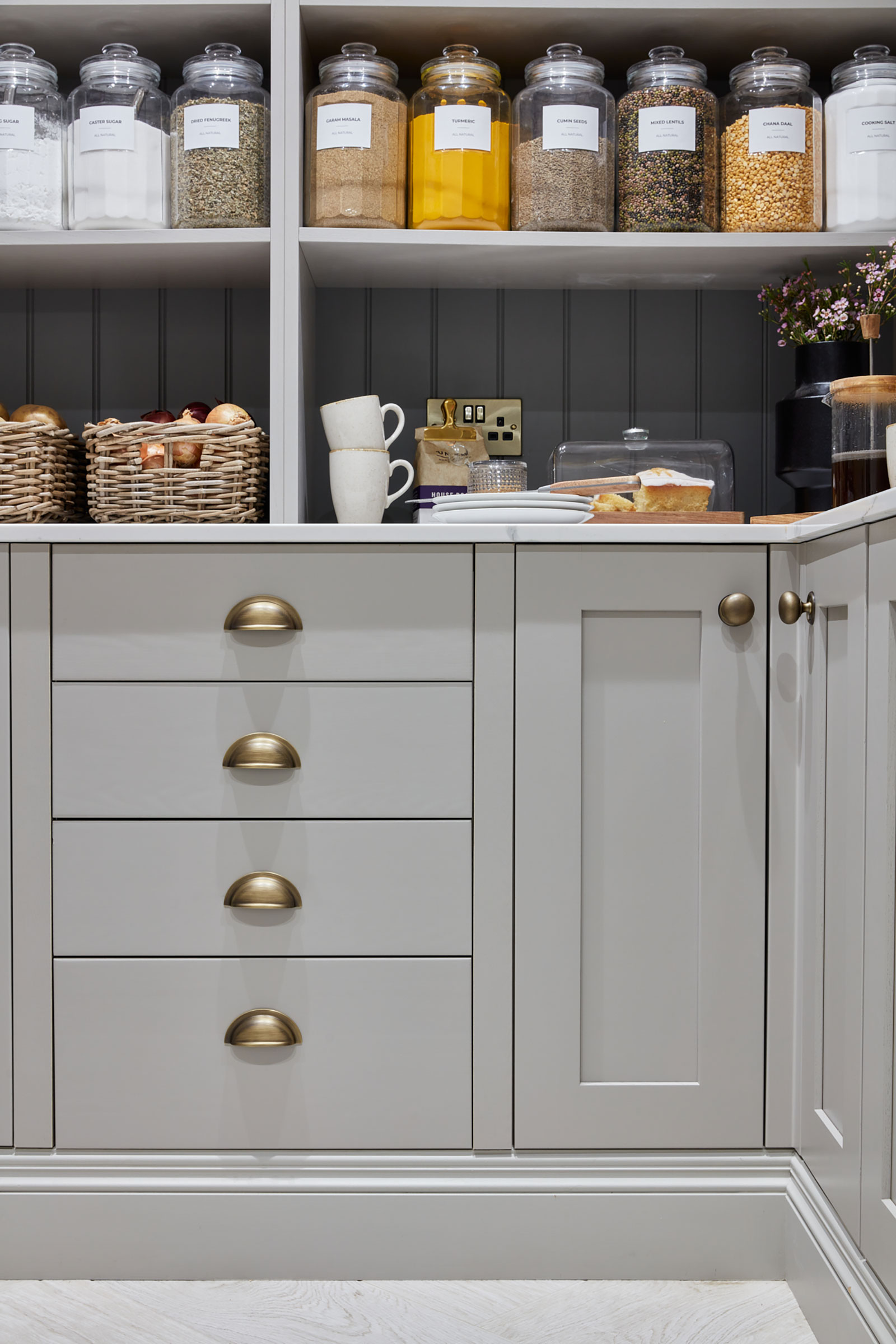
What one household needs from a pantry will most likely be quite different to another. For example, if you live in a rural area with no shops nearby to pop out to should you have forgotten something, you are likely to want much more storage space for dried goods than a city dweller.
Think about the kinds of items you want to store in your pantry and whether or not you will want to include space for appliances, such as a wine cooler, food mixer and so on.
This gorgeous grey pantry features a good amount of open and closed storage and electrical sockets for appliances too.
10. Get creative with your storage ideas
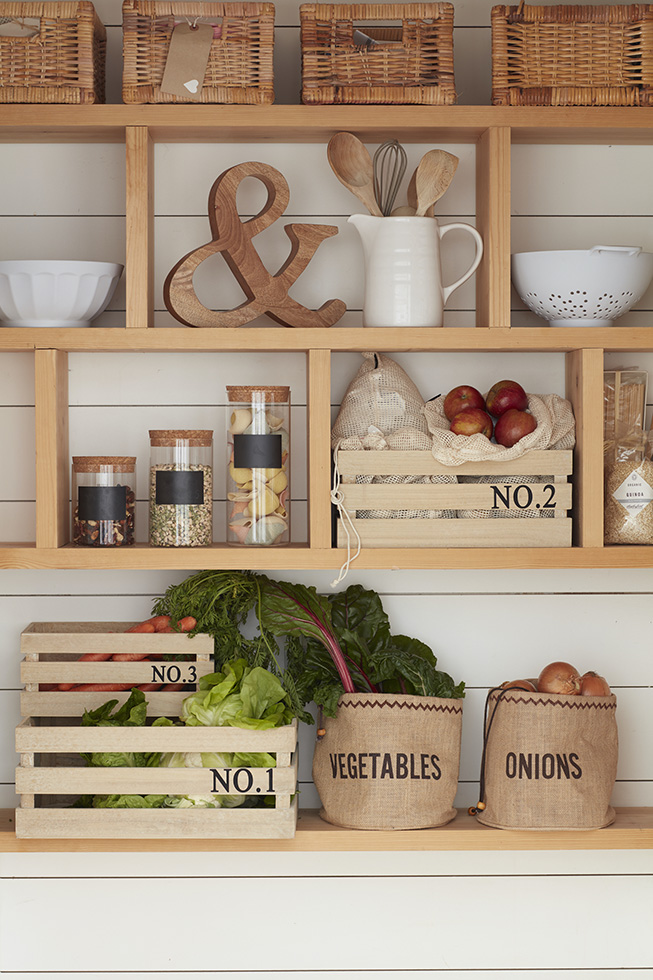
Kitchen storage ideas are a really important element of pantry design — they mean that not only will you be making the most of the space but you will also find it a cinch to find everything you are looking for.
Glass storage jars make a lot of sense when it comes to immediately identifying what is being stored where — and if you label them then all the better.
Elsewhere, wooden crates, hessian sacks and hanging racks are also all great options.
11. Ensure you choose a practical flooring material
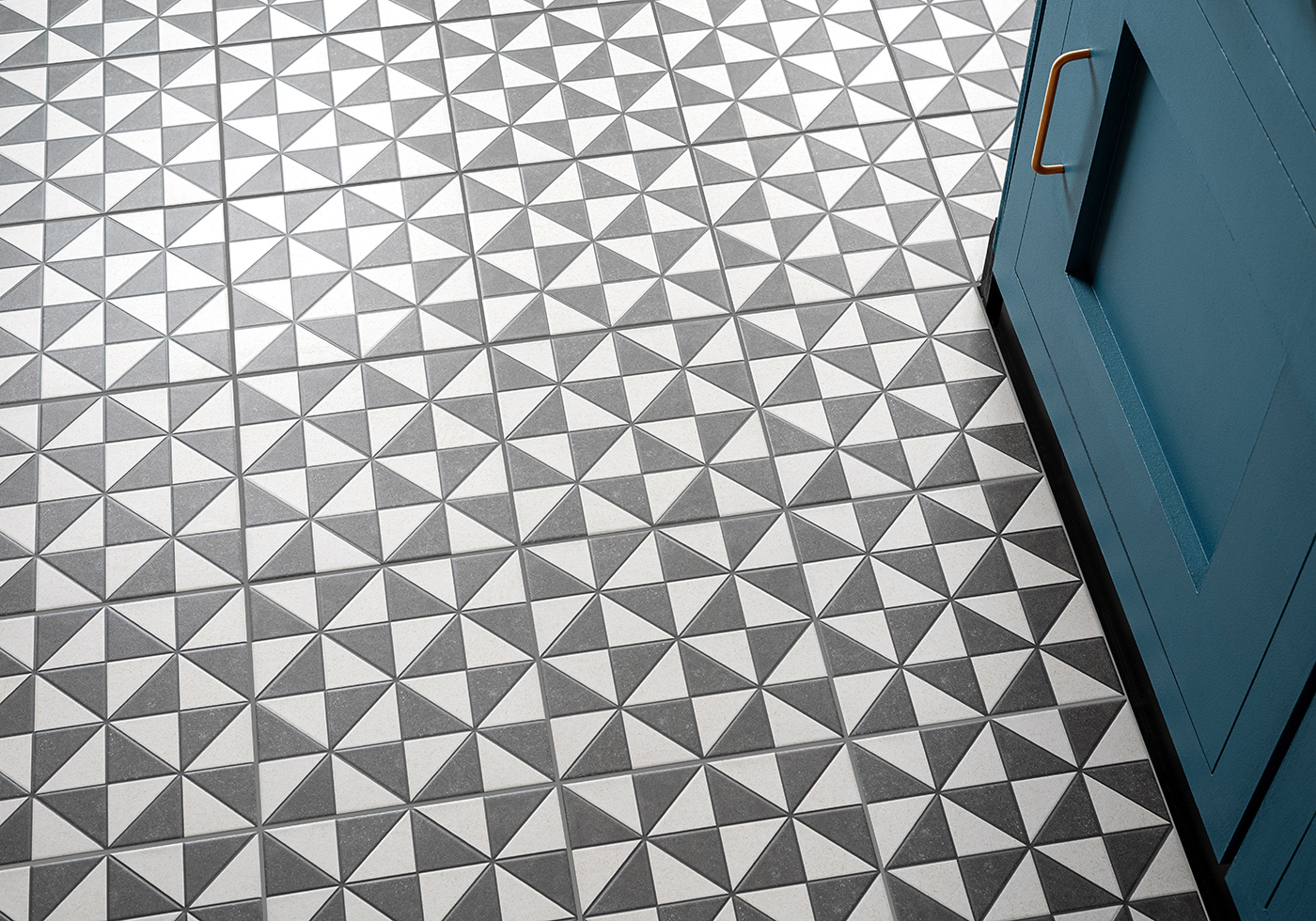
Your choice of pantry flooring is just as important as your kitchen flooring ideas. While it is all well and good designing a stylish pantry that you can't wait to show off to guests, above all else, a pantry needs to be a highly practical space. Surfaces need to be easy to clean and your flooring also needs to be durable and cool to the touch.
Natural stone flooring porcelain and ceramic tiles are all brilliant options — look for non-slip versions too
12. Save space with sliding doors
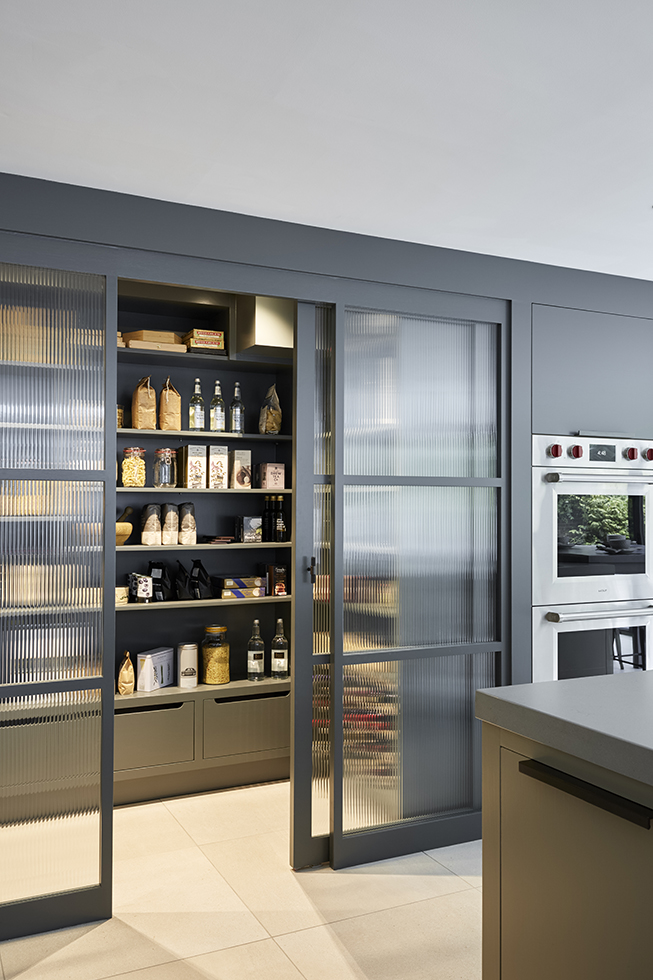
A pantry with sliding doors makes perfect sense in every style and size of kitchen but can be a particularly good option for those after small kitchen ideas.
If you are designing your new kitchen from scratch you might like to consider pocket doors that disappear into the walls entirely, or perhaps those aiming for a more classic look would find barn-style sliding doors more fitting.
A popular look at present is for glazed sliding doors, particularly those with a slightly industrial finish achieved by using metal frames.
13. Split your pantry into zones
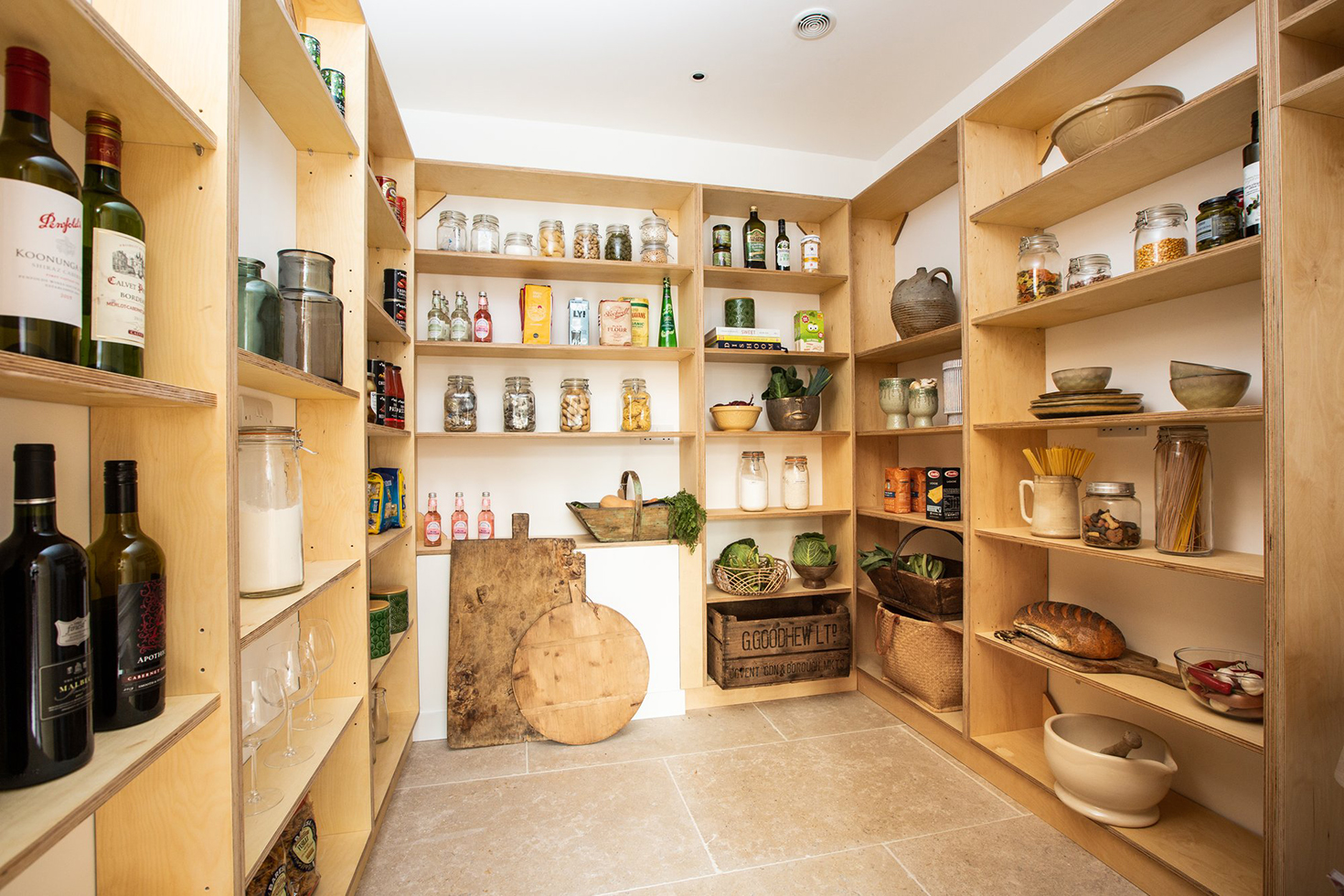
Whatever size pantry you are creating, zoning it is a great idea. In large pantries it means less hunting around for what you are after, while in small pantries it keeps things nicely organised.
Aim to keep dried goods together and think about which food and drink items will most benefit from fresh air and a cold wall.
Pots, pans and crockery won't mind being located on an internal wall, while fine wines will prefer to be away from any bright light or heat sources.
14. Be sure to include electrical sockets
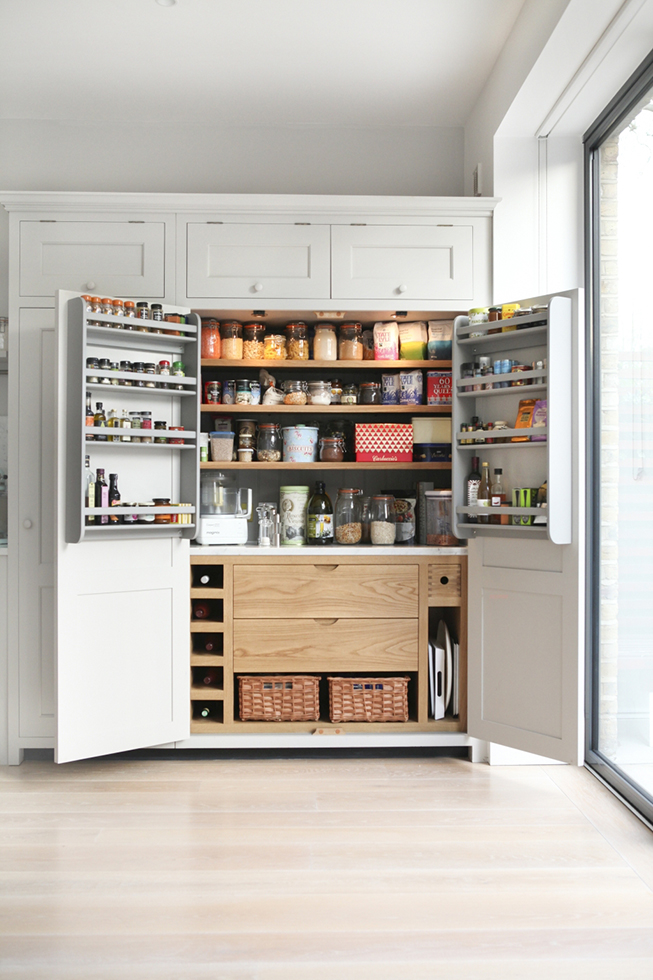
If you plan on housing kitchen appliances within your pantry – which is a great idea, incidentally – then don't forget to design in sockets and be sure not to go scrimping on the quantity either.
Think about those bulky appliances you could keep out of the way in your pantry that you don't necessarily want to get rid of but which you rarely use — stand mixers, coffee machines, bread machines, air fryers and microwaves are all popular pantry appliances.
15. Use any wasted kitchen space for your pantry
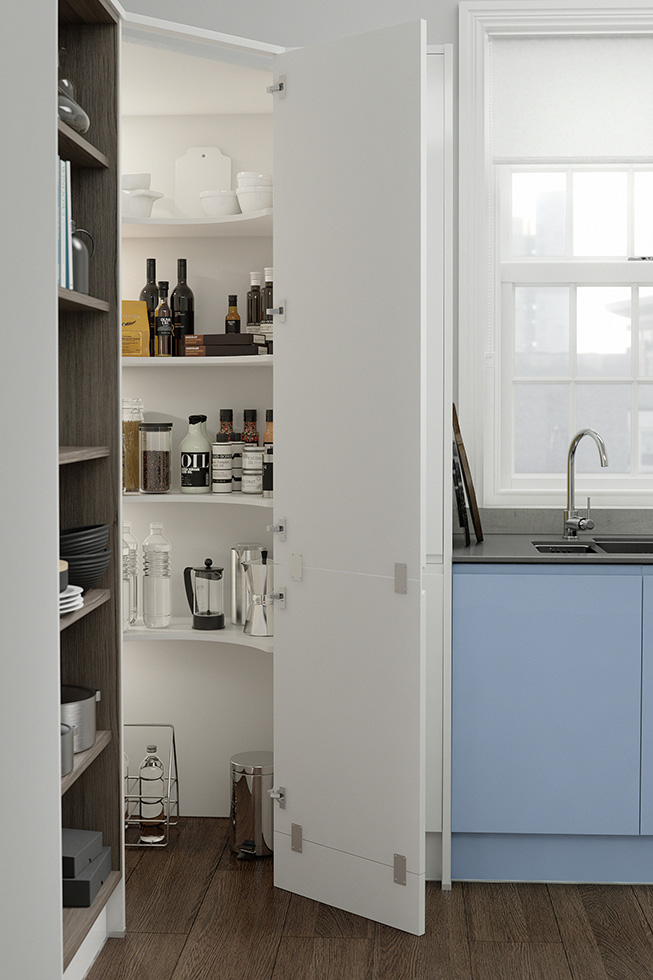
When thinking about your new kitchen design, take a long hard look at the shape of your room. While those with small kitchens might not have the space to spare to dedicate an an entire room to a pantry, they may well find they are staring the solution in the face.
Often alcoves, strangely-shaped rooms and dingy corners end up making brilliant walk-in pantries so do talk to whoever is designing your kitchen about utilising them.
Bi-fold doors, sliding and pocket doors all work well in smaller spaces.
Get the Homebuilding & Renovating Newsletter
Bring your dream home to life with expert advice, how to guides and design inspiration. Sign up for our newsletter and get two free tickets to a Homebuilding & Renovating Show near you.
Natasha was Homebuilding & Renovating’s Associate Content Editor and was a member of the Homebuilding team for over two decades. In her role on Homebuilding & Renovating she imparted her knowledge on a wide range of renovation topics, from window condensation to renovating bathrooms, to removing walls and adding an extension. She continues to write for Homebuilding on these topics, and more. An experienced journalist and renovation expert, she also writes for a number of other homes titles, including Homes & Gardens and Ideal Homes. Over the years Natasha has renovated and carried out a side extension to a Victorian terrace. She is currently living in the rural Edwardian cottage she renovated and extended on a largely DIY basis, living on site for the duration of the project.

