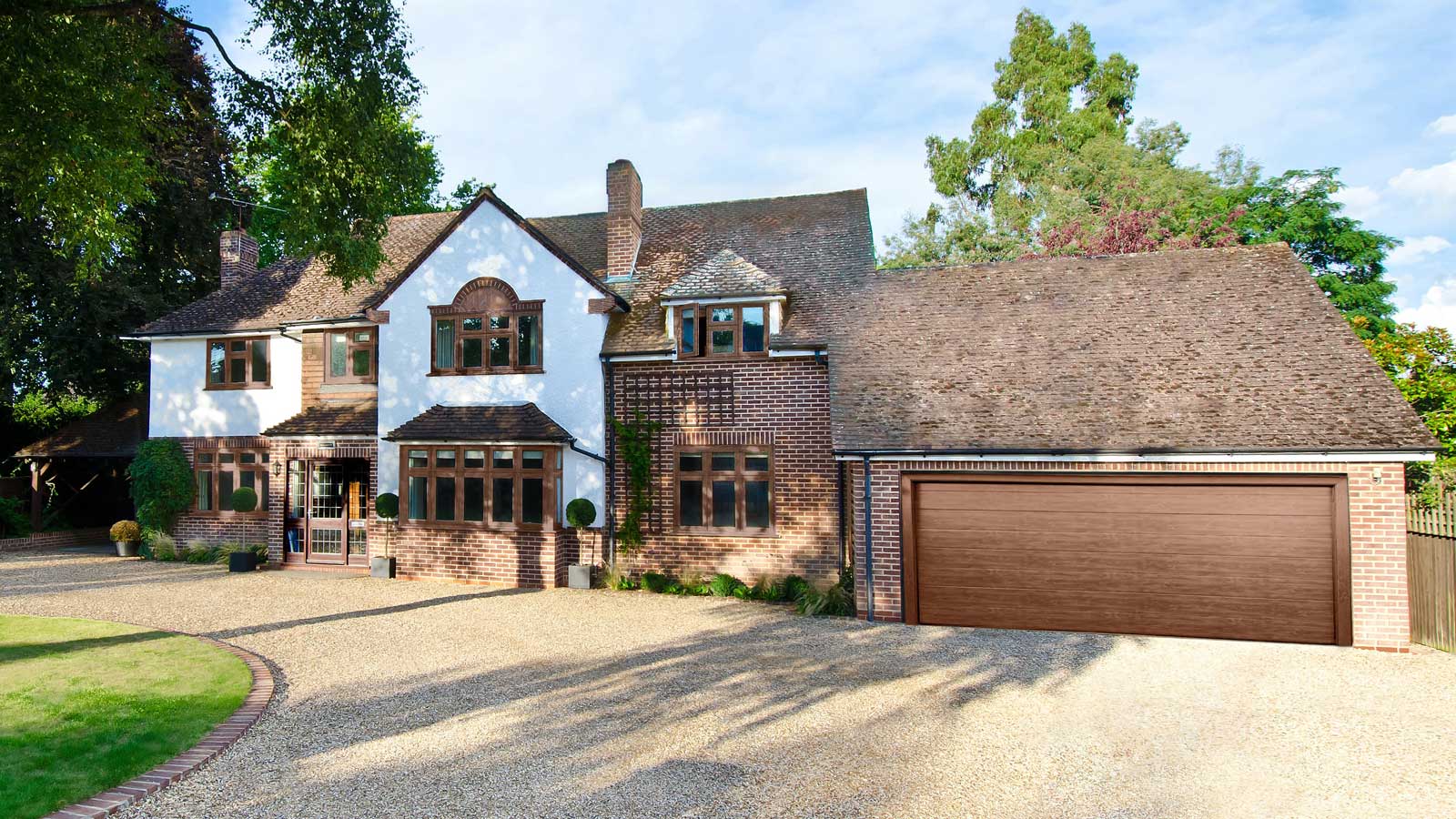10 orangery kitchen extension ideas served up just for you
Light-filled orangery kitchen extension ideas add valuable extra space to the heart of most homes. We've rounded up 10 of the best to get you started
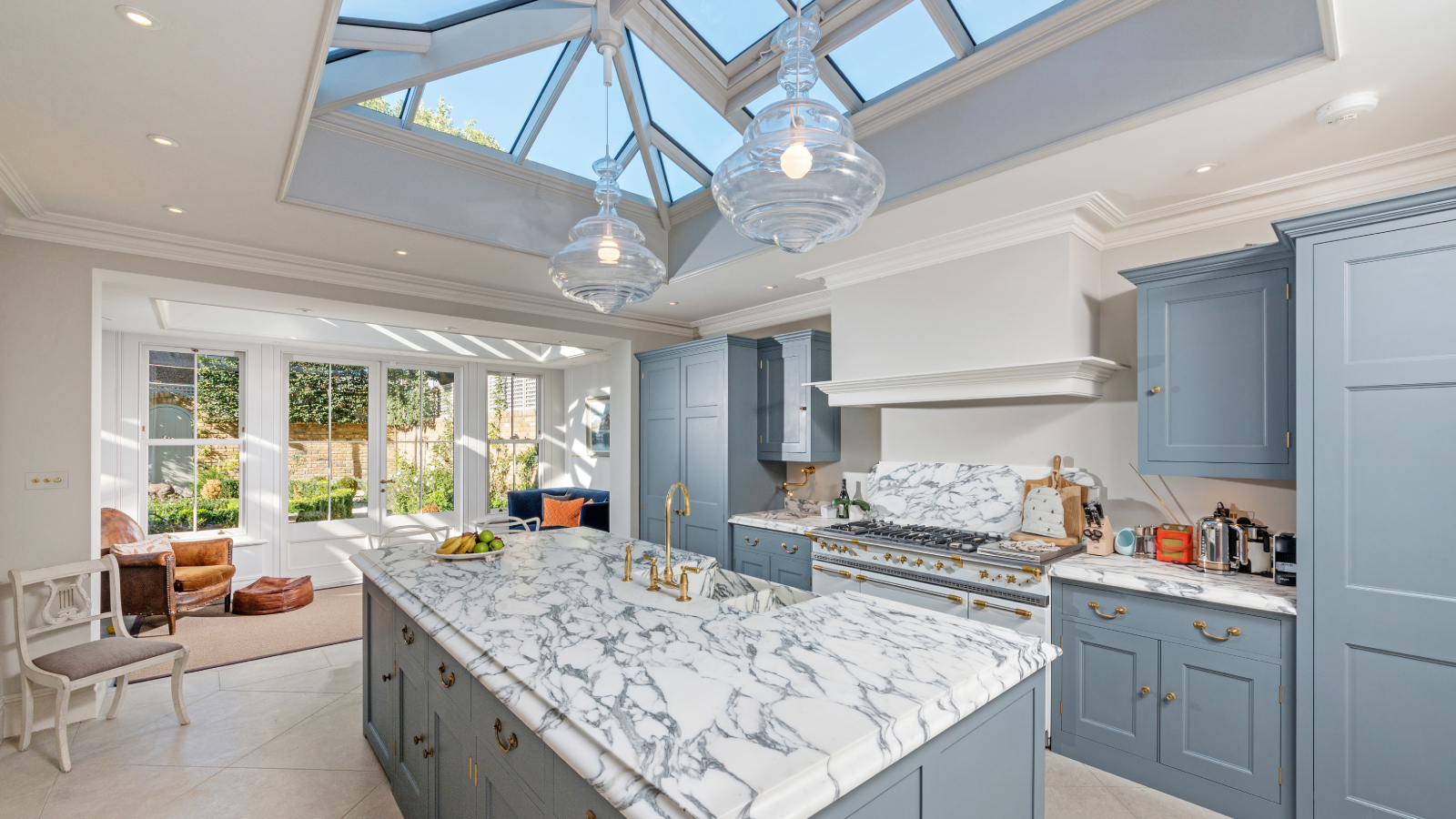
If you're considering adding a kitchen extension, orangery kitchen extension ideas can certainly fulfil your needs. Their perfect combination of light, space and a sufficient amount of solid walls to make the space more practical, ensures they are a recipe for success.
And although they are considered a more traditional conservatory design, they can also feature more contemporary finishes to suit modern homes, providing a pleasant aesthetic contrast of styles both inside and out.
Keen to see more? We've rounded up 10 orangery kitchen extension ideas to help inspire you as well as some top tips from the experts.
Why are orangery kitchen extension ideas so appealing?
If you're wondering why orangery kitchen extension ideas are a popular choice when it comes to kitchen extension ideas, "extending your kitchen with an orangery creates a light and airy room at the heart of any home," says George Lucas, marketing designer at Vale Garden Houses. "It's a versatile space where the whole family can spend time together and a vital link between the home and garden."
There are also several key benefits to the design that make it ideal for an open plan kitchen, dining and living space, as Virginia Murray, director of Mozolowski & Murray explains:
- A central roof lantern floods the space with natural light
- The part solid roof design provides structure and thermal efficiency
- Integrated lighting and sound technology can be seamlessly added, enhancing the space for evening use and entertainment
- Electric or heat-sensitive roof vents can be included, automatically opening and closing based on temperature or rain detection
- Brick or stone pillars provide a solid, classic structure
- Bespoke joinery and finishes ensure the orangery delivers a classic exterior, with a quality finish internally

George Lucas is the Marketing Executive at Vale Garden Houses. He brings a wealth of knowledge and experience regarding conservatories that contributes to all areas of the company.

Virginia has been pivotal in shaping Mozolowski & Murray's reputation and growth in the bespoke construction industry. With a keen focus on quality, craftsmanship, and sustainability, Virginia is an expert in the conservatory market and has customer experience always front of mind.
Orangery kitchen extension ideas
1. Make the most of your view
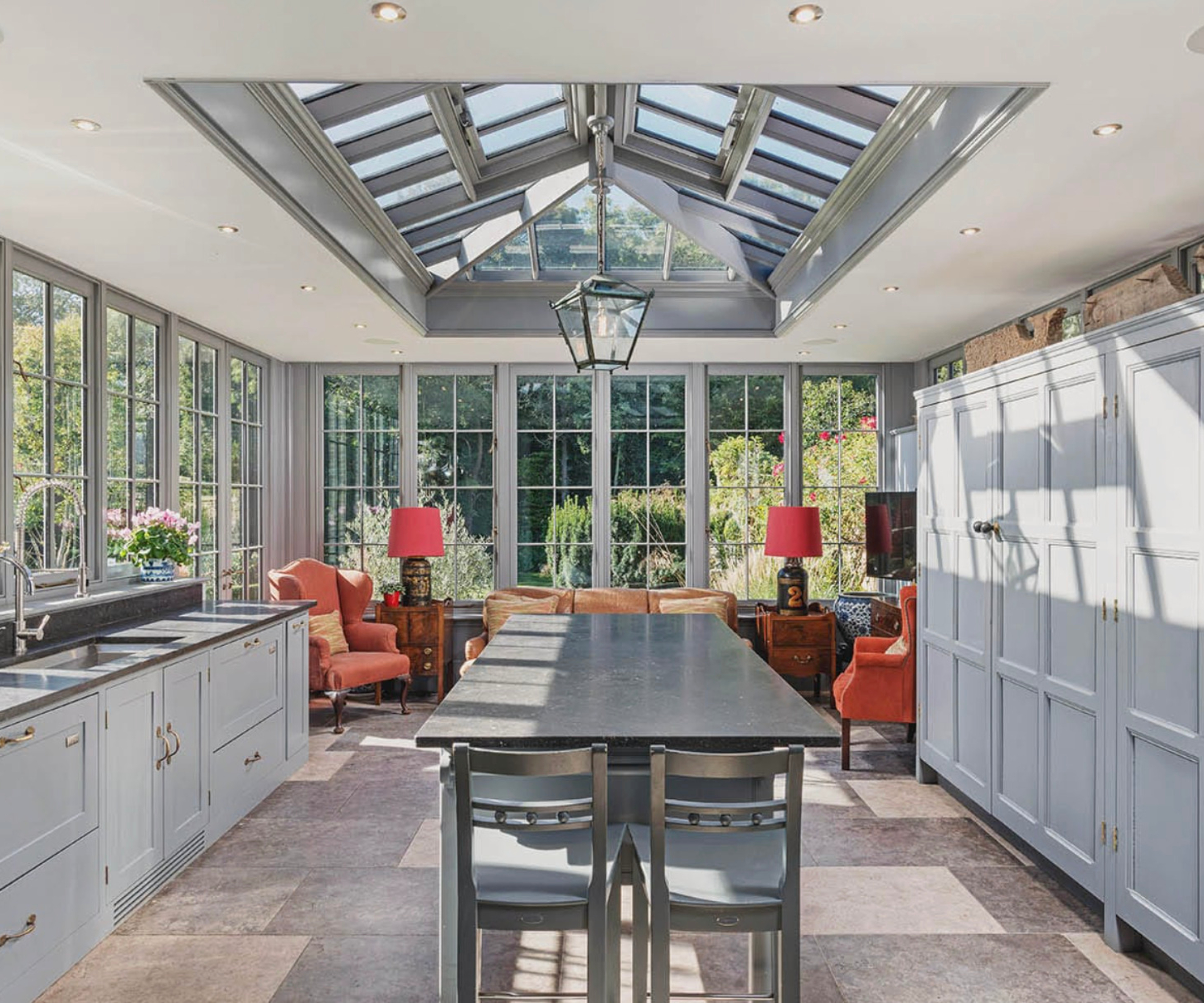
With one of the main appeals of orangery kitchen extension ideas being the connection between the indoors and outdoors, the layout of furniture and the placement of windows and doors is essential to the success of your new room.
“There are certain implications you would need to consider when locating furniture and appliances in an orangery kitchen extension," says Mervyn Montgomery, joint director of Hampton Conservatories.
"From a design point of view, it means you may want to put appliances in the main body of the kitchen," he says, "so as to not block any views to the outdoors and make the space appear more open." Something you will need to remember when choosing kitchen appliances.
It's also advice that's executed perfectly in this orangery kitchen extension idea which houses a run of tall kitchen units on the back internal wall, freeing up the external wall for a row of windows above the sink area.

Mervyn Montgomery, joint director of Hampton Conservatories, has been at the helm of the bespoke hardwood conservatories and orangeries business for over 40 years.
2. Install a multi-width roof lantern
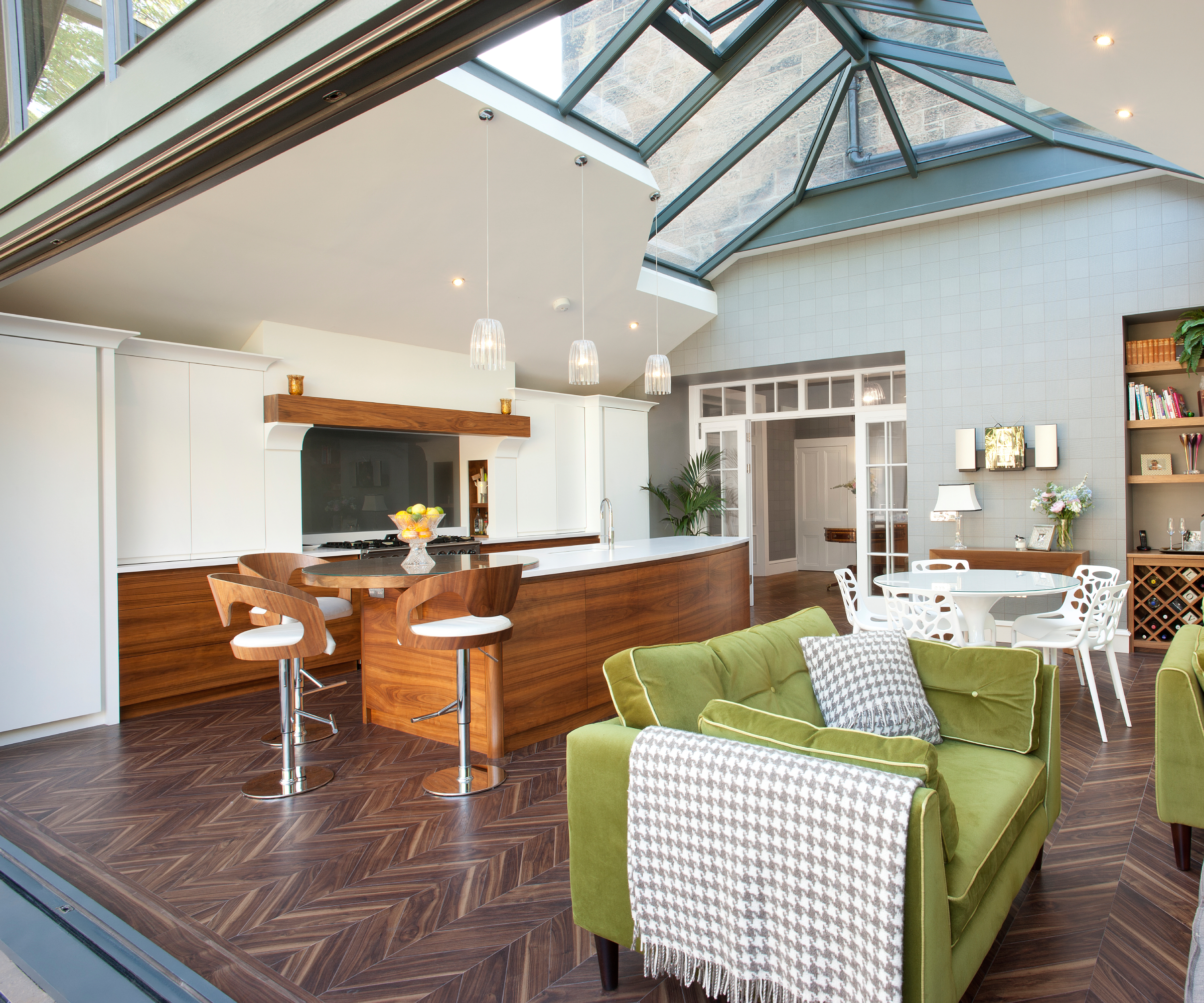
Although ceiling glazing in the form of roof lanterns is a key feature of an orangery extension, your lantern doesn't have to be the same size along the whole length of the room.
While solid sections of ceiling above the kitchen appliances and cooking zones can be beneficial – offering not just shade, but also the chance to more easily run wiring for lighting and the best kitchen extractor fan, for seating or dining areas why not extend the width of the lantern to flood these areas with natural light?
It also helps to subtly signify the different zones in an open plan living space, without the use of walls.
3. Choose a monochrome palette for a contemporary yet classical finish
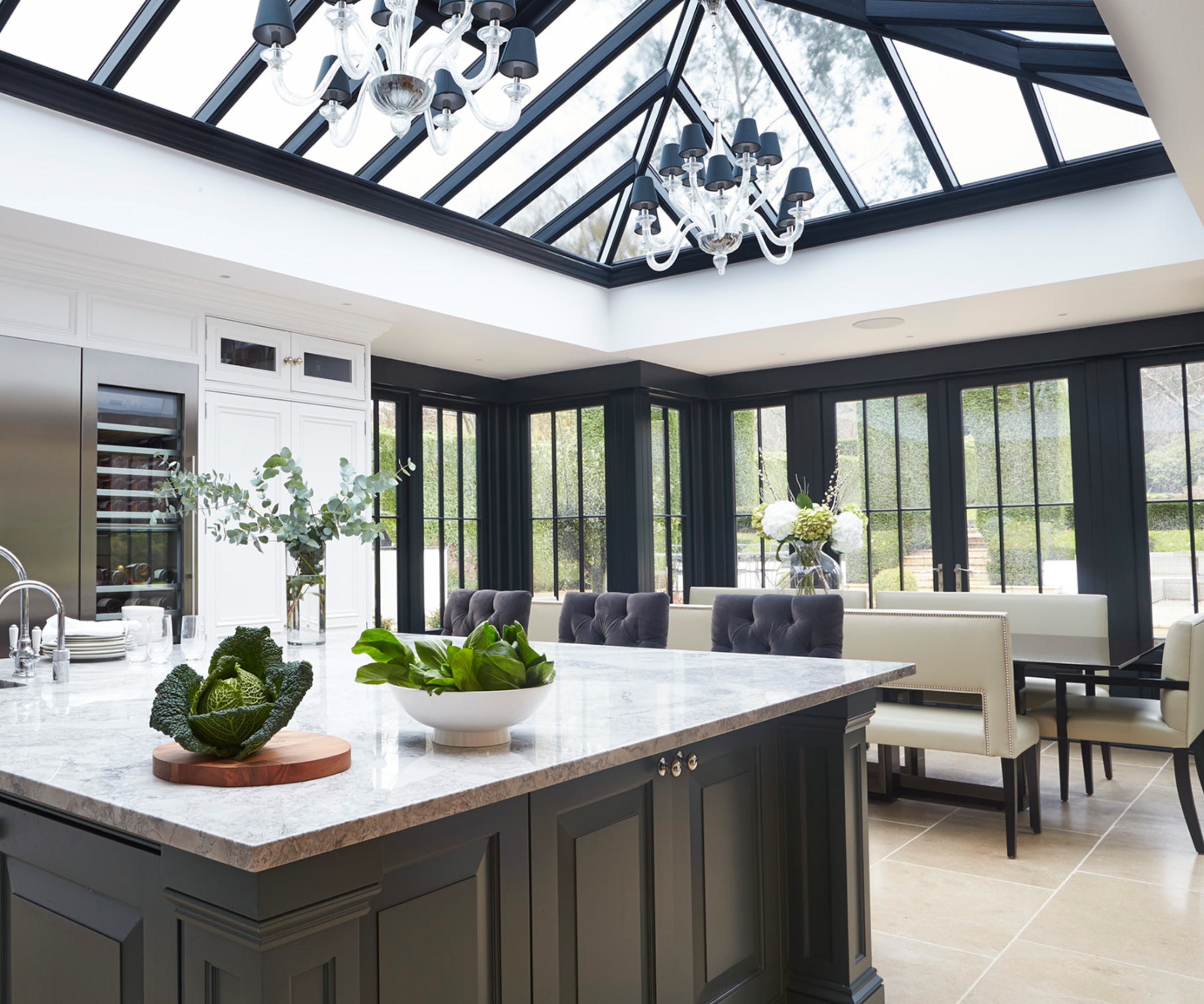
For a modern take on a classical design, a colour palette of black and white can be the ideal combination for a finish that is contemporary yet elegant.
"The modern kitchen extension is often talked about as the heart of the home," says Karen Bell, sales & marketing director at David Salisbury. "It's a place where we hope to combine the many functions of contemporary living: whether this is a morning cup of coffee or a relaxing weekend lunch, or supervising homework whilst cooking a Sunday roast. Open plan orangery kitchen extension ideas provide a lot of functionality and the right design to help you achieve these goals."
The dark framed windows, doors and roof lanterns add to the solid feel of this orangery kitchen extension, while the light worktops, modern aluminium finished appliances and stone kitchen flooring idea, creates an overall look that is the perfect backdrop for any modern family home.
4. Create contrast with a bespoke circular lantern
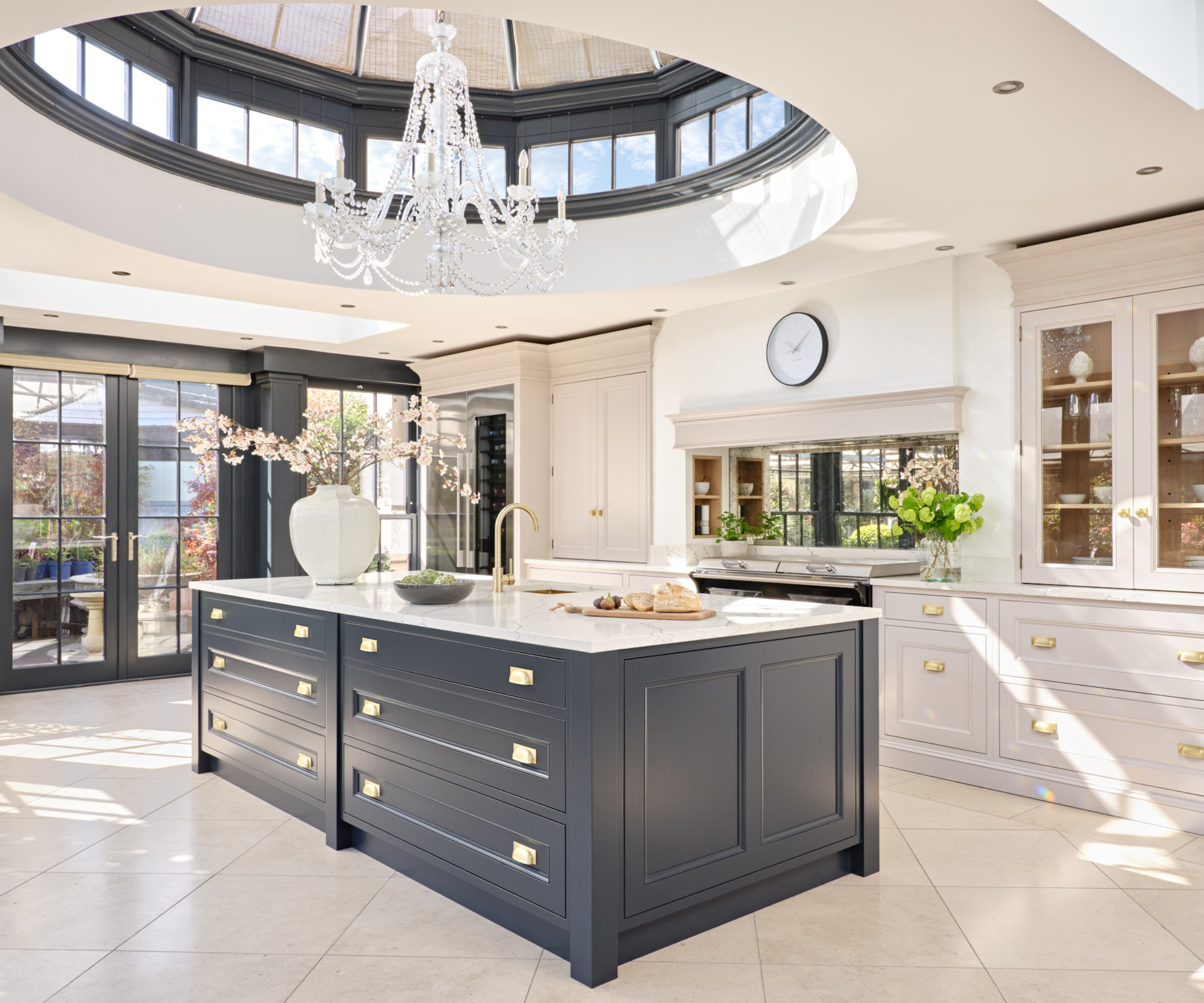
One of the over-riding benefits of orangery kitchen extension ideas is that they are usually bespoke items, crafted to suit not just your practical needs, but also your design tastes.
This not only gives you freedom in terms of colour, finish and size, but also the opportunity to add a twist, such as this orangery kitchen extension from David Salisbury that features a circular roof lantern as opposed to the more standard square or rectangular version.
Creating a pleasing contrast against the naturally linear design of a kitchen, it takes it one step further with the addition of an unusual pendant light – a crystal chandelier. Who said kitchen lighting ideas had to be boring? Certainly not us.
5. Plan your layout carefully
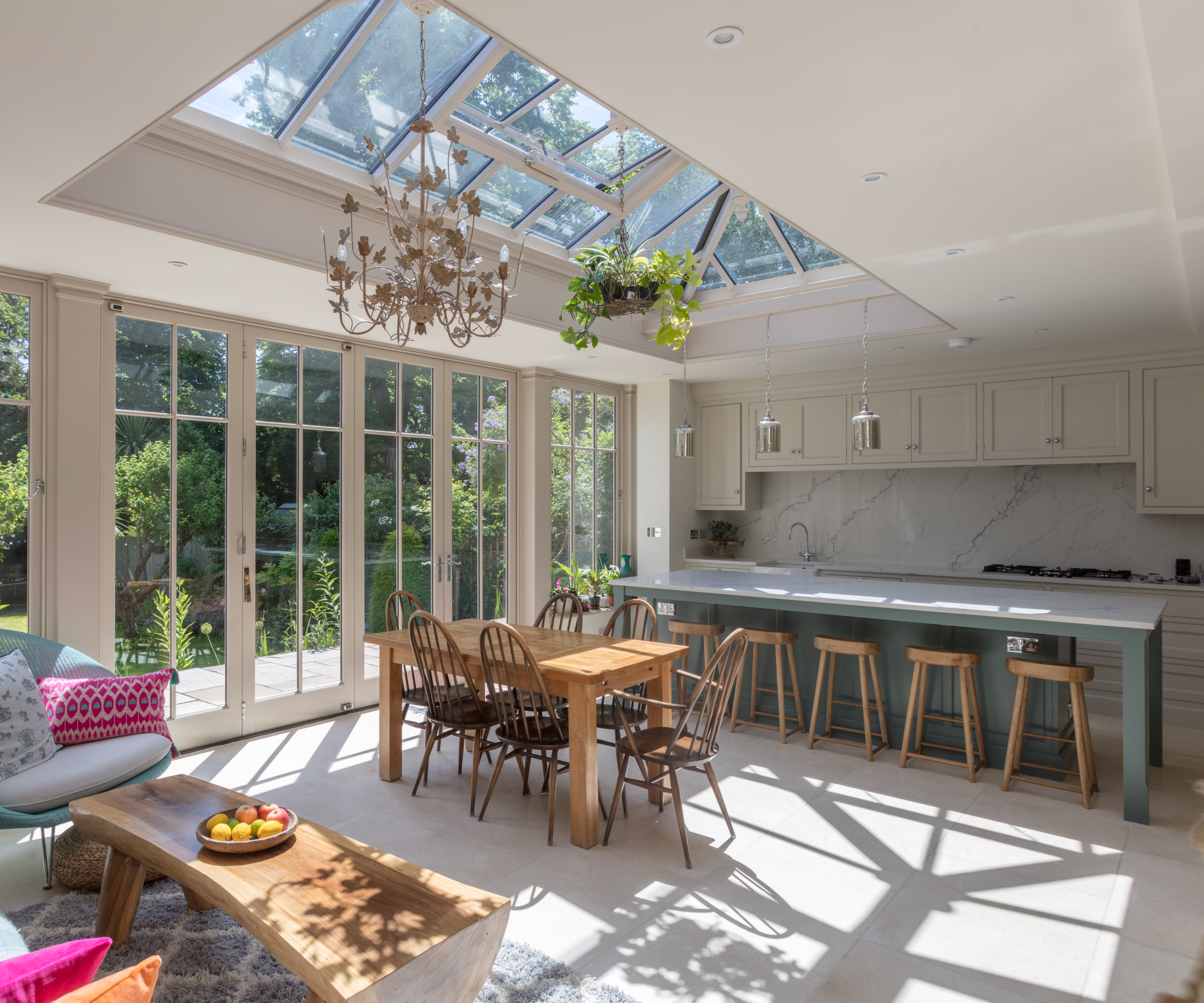
When it comes to your orangery kitchen extension idea functioning well on a practical level, getting your kitchen layout ideas right is essential. This design from Vale Garden Houses takes a balanced approach by punctuating each end of the room with a different zone.
At one end you have the kitchen area, while the other end is allocated to a seating zone. In the middle, a simple dining table allows homeowners to eat and enjoy the view, while the roof lantern above provides ample lighting to both the kitchen and communal areas.
George Lucas shares some advice for getting your layout right.
"A good place to start is by planning out your kitchen layout, starting with white goods and moving on to considering where you want full height cupboards or worktops," says George. "Allowing adequate space for all your kitchen equipment is key. A combination of solid walls and glazing within the design of your orangery ensures there is enough space to install a cooking station and sink area."
6. Add a central kitchen island
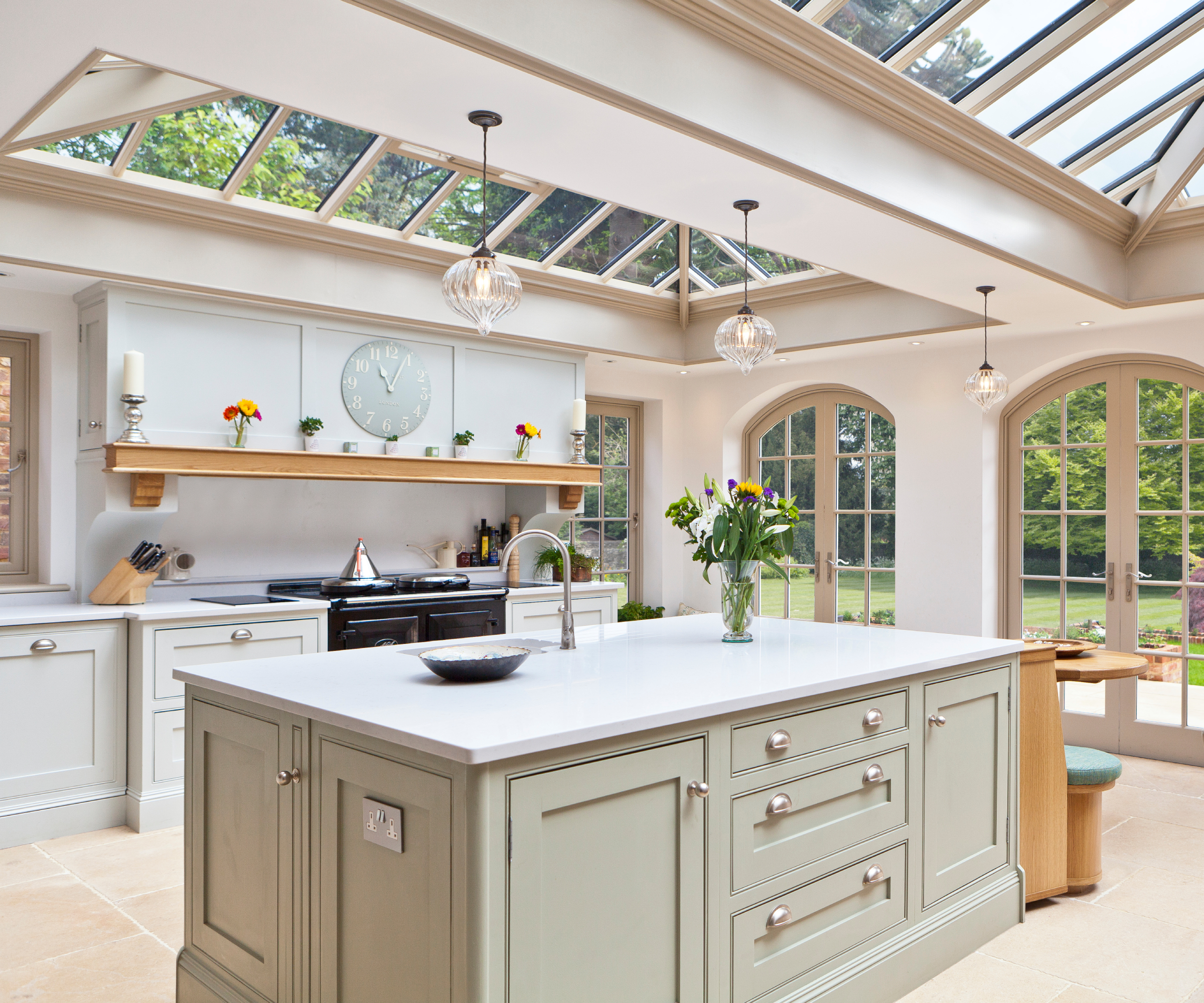
If your orangery kitchen extension ideas are being considered purely to extend your current cooking space and don't need to house a formal dining area or living space, be sure to add kitchen island ideas into the mix.
Offering an abundance of kitchen storage, preparation space and opportunities to add stools for seating if required, it can also be the perfect location for your kitchen sink.
Make sure you follow the advice for lighting a kitchen island and flood the area with light from above by including double roof lanterns in your design. It can be a great way of increasing natural light, especially if instead of choosing bi-fold doors you've opted for simple, smaller patio doors.
7. Install roof blinds to reduce any glare
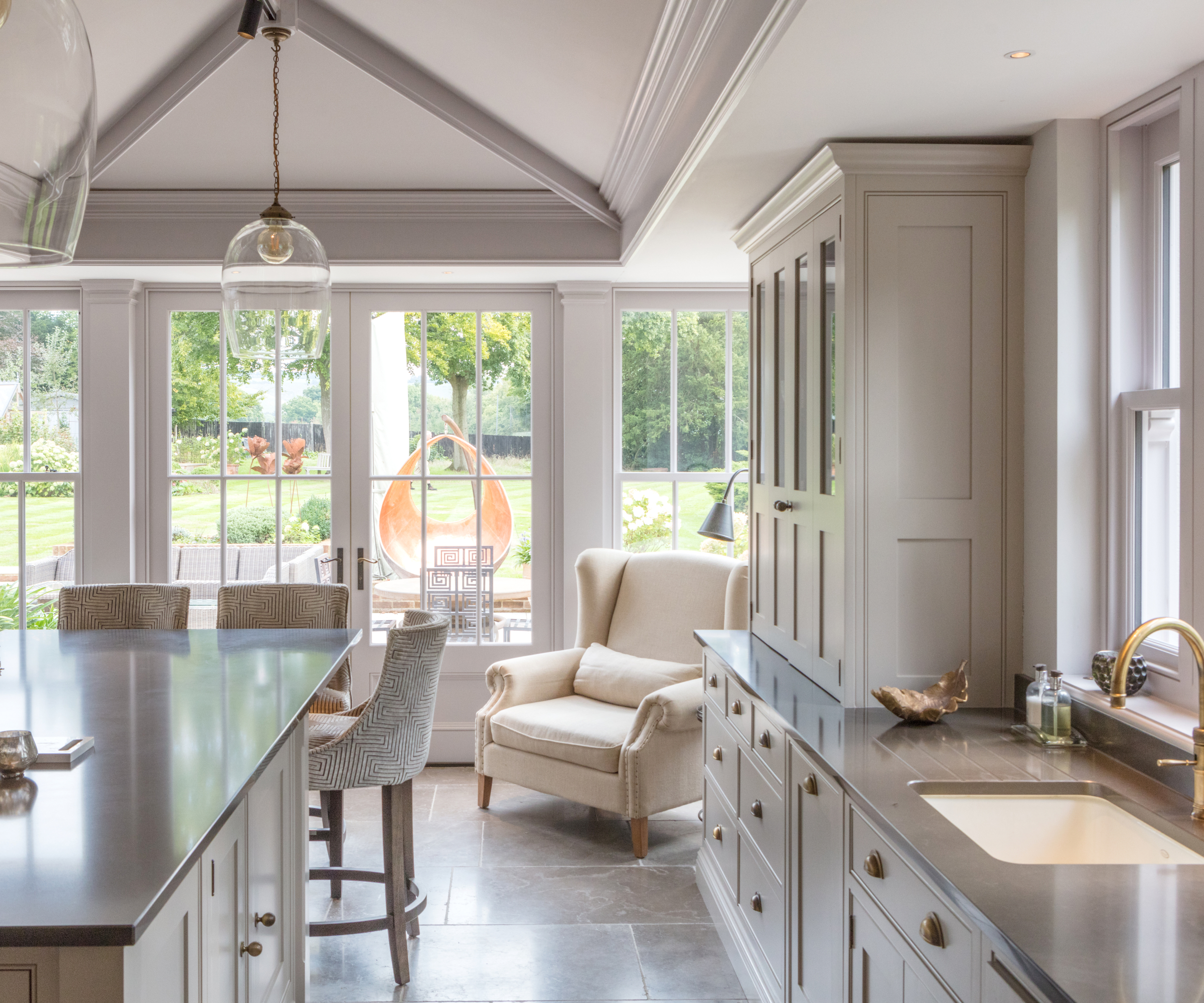
While roof lanterns invite light in, there may be occasions when you either want to reduce the glare, or even create a cosier atmosphere come night time. If so, consider your conservatory roof blind options, but choose blinds in the same colour as your ceiling to ensure the scheme feels cohesive.
Many companies also offer orangery roofs with extra features, says Virginia Murray - some of which can be a handy addition to a kitchen where ventilation is important to help deal with moisture and cooking smells.
"Our orangery designs often incorporate advanced technology options, including integrated sound systems and intelligent roof vents," she explains. "Electric or heat-sensitive roof vents can offer intelligent ventilation, opening automatically to regulate temperature or close when rain is detected. This allows clients to create a high-tech, comfortable living space that adapts to their needs, whether they are relaxing, cooking, or entertaining."
8. Match your frame colour to your home's external finish
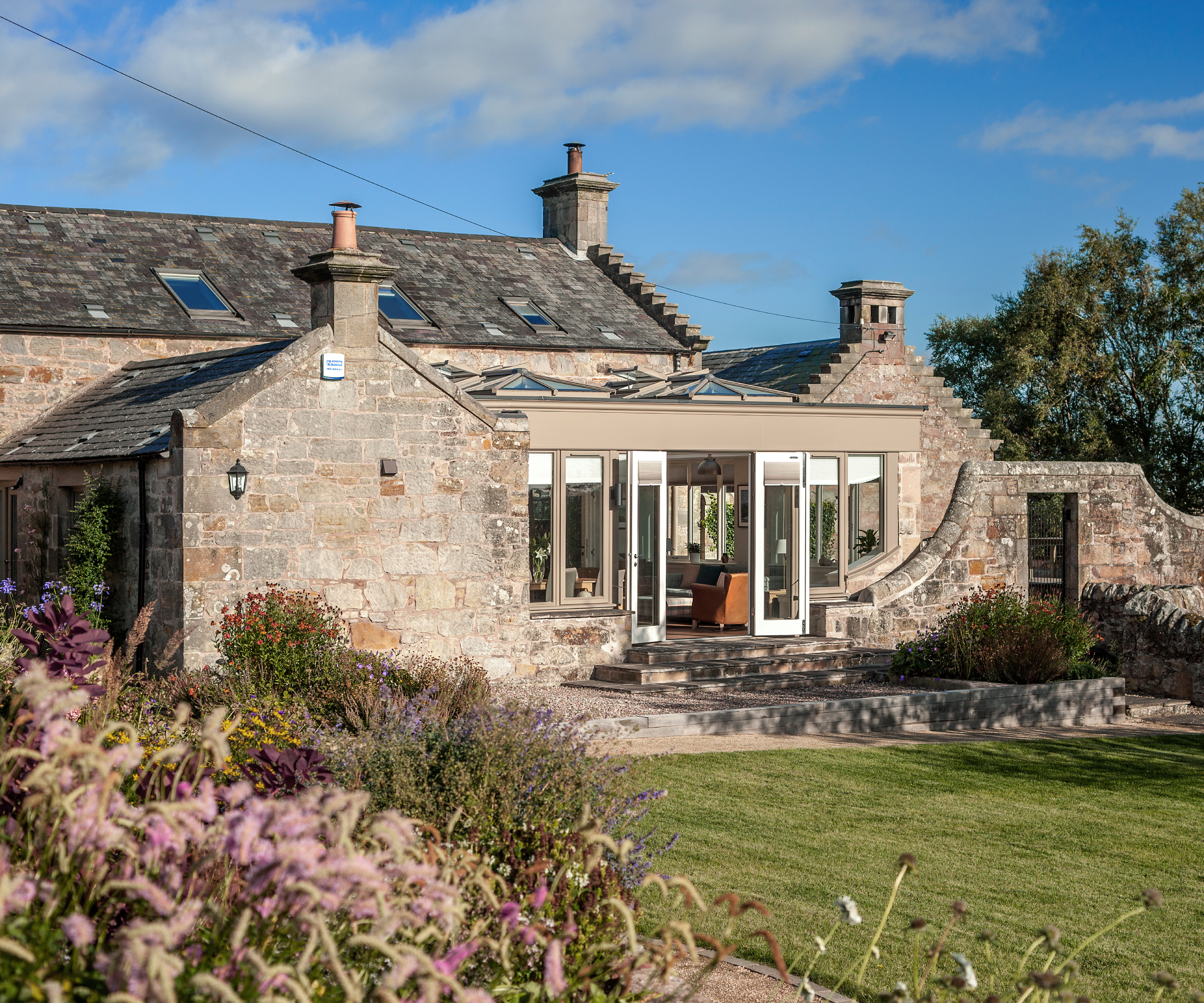
Although some may choose to create contrast with their new orangery kitchen extension ideas, this scheme from Mozolowski & Murray demonstrates the value in opting for a more demure approach to design.
"For period homes, matching the stone and choosing hardwood timber helps the extension blend seamlessly, " says Virginia Murray, allowing the extended space to simply fit into the environment.
It doesn't detract from the beauty of the current property or landscaped gardens, yet still has a quiet sense of added luxury and offers the inhabitants a wonderful viewpoint onto the gardens.
9. Play to your home's proportions
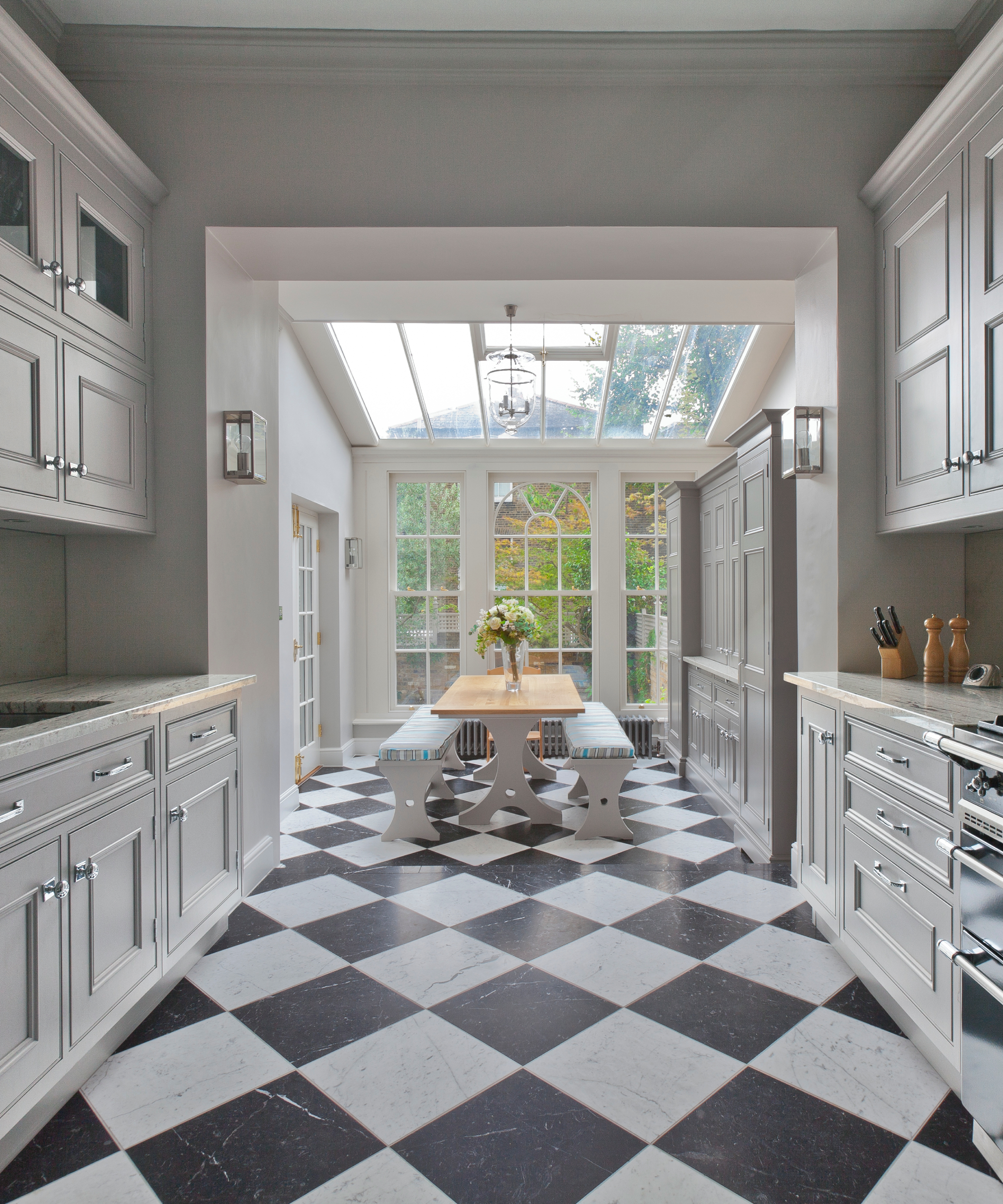
If you currently have a long and narrow kitchen and only have the option to extend this by adding extra length, rather than width, don't assume orangery kitchen extension ideas aren't for you. Instead, play to your proportions and enhance the feeling of length and height in order to avoid drawing attention to the fact your space is narrow.
Install floor to ceiling kitchen cupboards, colour drench the space with an off white colour palette to bounce light around and blur the boundaries, and then add a show stopping kitchen floor tile idea that runs the full length of the room.
Tricking the eye into looking towards the end of the room which is flooded with light both from the roof light and the patio doors, ensures the lack of width is immediately forgotten and an overriding sense of space ensues.
10. Opt for a modern take on a traditional design
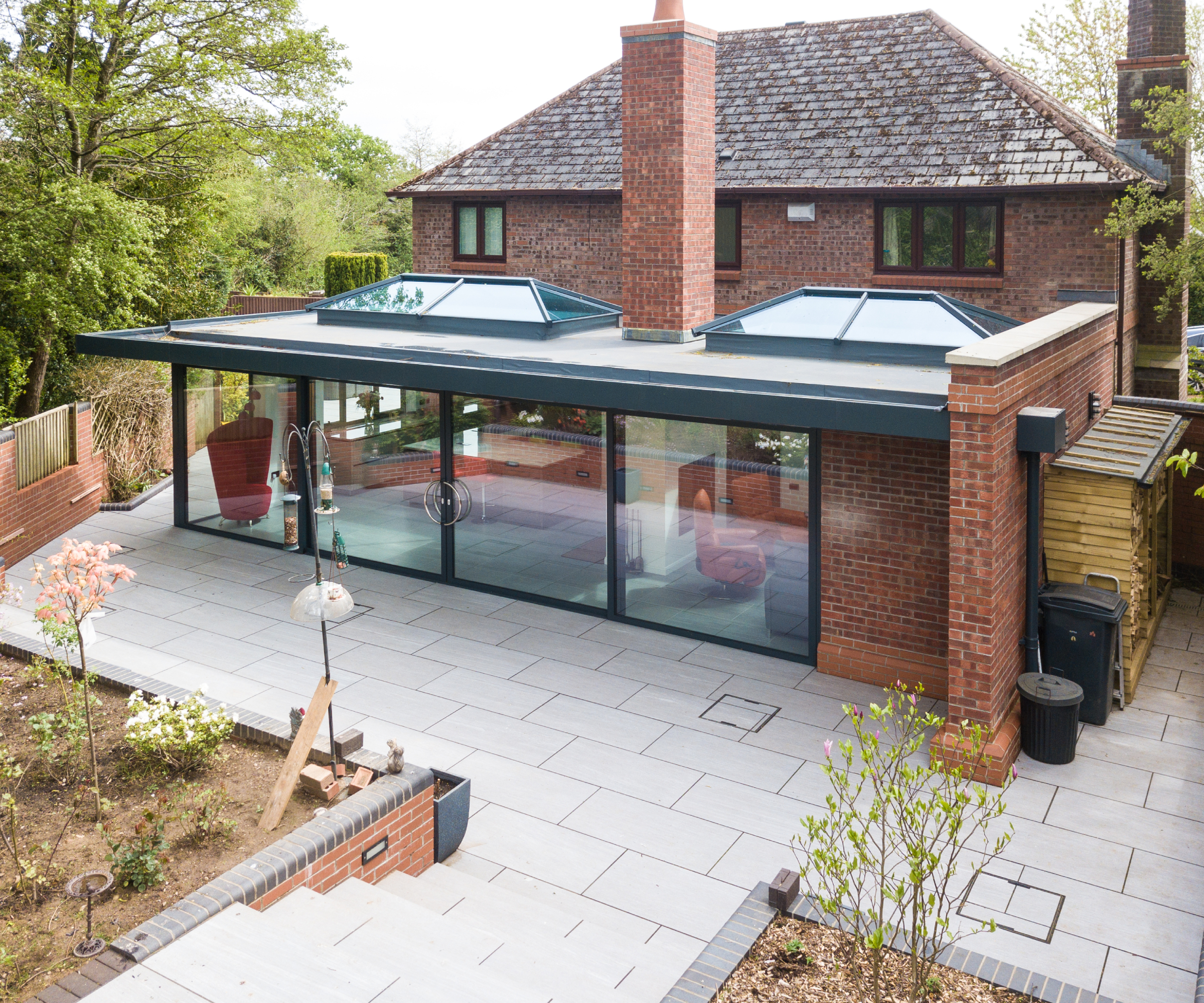
If you like the core elements of orangeries but prefer something a little more contemporary, you can still adapt the basic principles of the design and turn them into something more modern, as this scheme from Ultraframe demonstrates well.
"Choosing an orangery style kitchen extension is a fantastic option," says Alex Hewitt, marketing director at Ultraframe, and can still be replicated with a more modern frame."
"The flat roof part of an orangery offers a feeling of solidity and permanence that is so familiar to us in a kitchen, and then the option to add lanterns or flat skylights will flood the room with huge amounts of that all-important natural light as well as adding an undeniable wow factor and a real focal point.
"Large spans of bi-folds or sliding doors add a further dimension of light," she adds, "and create a direct link to the garden for a seamless living space."

Alex is marketing director at Ultraframe and is passionate about bringing new innovations to the conservatory market using modern frameworks.
Design & planning tips
With your orangery kitchen extension ideas featuring at the very heart of your home, you'll want to make sure you get it right. So what do the experts recommend?
“For anyone who is considering putting a kitchen into an orangery extension, it’s important to involve both the extension designer and kitchen designer from the outset," says Mervyn Montgomery. "This will ensure the correct positioning of the lantern, or lanterns, relative to the island and that other utilities/services such as lighting, extraction, plumbing, electric sockets, etc. have been considered so they are positioned and installed correctly in the desired areas to maximise the functionality and aesthetics of the space.”
“Thoughtful planning and attention to detail - from ensuring compliance with regulations to integrating the right materials," says Virginia Murray, "are essential for achieving an orangery that is both timeless and functional, offering a beautifully crafted hub of the home for years to come."
Virginia highlights the following areas as ones that need to be considered early on in your project:
- Planning Permission & Building Regulations: Ensure your project meets local planning and building regulations
- Heating & Ventilation: Features like underfloor heating and automated roof vents, particularly for a kitchen space, can be useful in maintaining a comfortable environment throughout the year
- Lighting & Technology Integration: Incorporating integrated lighting and sound systems early in the design process is essential for seamless functionality
- Material Choices: Hardwood timber offers not only a timeless aesthetic but durability and thermal efficiency, making it ideal for an orangery
On a final note, Mervyn Montgomery points out one of the potential pitfalls that can be missed when it comes to designing your doors and windows.
“Bi-fold doors, a common design choice for orangery kitchen extension ideas, require proper consideration," he notes. "The split of the doors, whether they fold in or outside of the room, and the stack of the doors once open must all be thought through, otherwise, the balance and proportion of the room will be compromised and the layout of cabinetry and storage could be affected."
Keen to explore more kitchen extension ideas? Take a look at these glazed kitchen extension ideas, or some alternative kitchen extensions with skylights.
Get the Homebuilding & Renovating Newsletter
Bring your dream home to life with expert advice, how to guides and design inspiration. Sign up for our newsletter and get two free tickets to a Homebuilding & Renovating Show near you.

Sarah is Homebuilding & Renovating’s Assistant Editor and joined the team in 2024. An established homes and interiors writer, Sarah has renovated and extended a number of properties, including a listing building and renovation project that featured on Grand Designs. Although she said she would never buy a listed property again, she has recently purchased a Grade II listed apartment. As it had already been professionally renovated, she has instead set her sights on tackling some changes to improve the building’s energy efficiency, as well as adding some personal touches to the interior.
