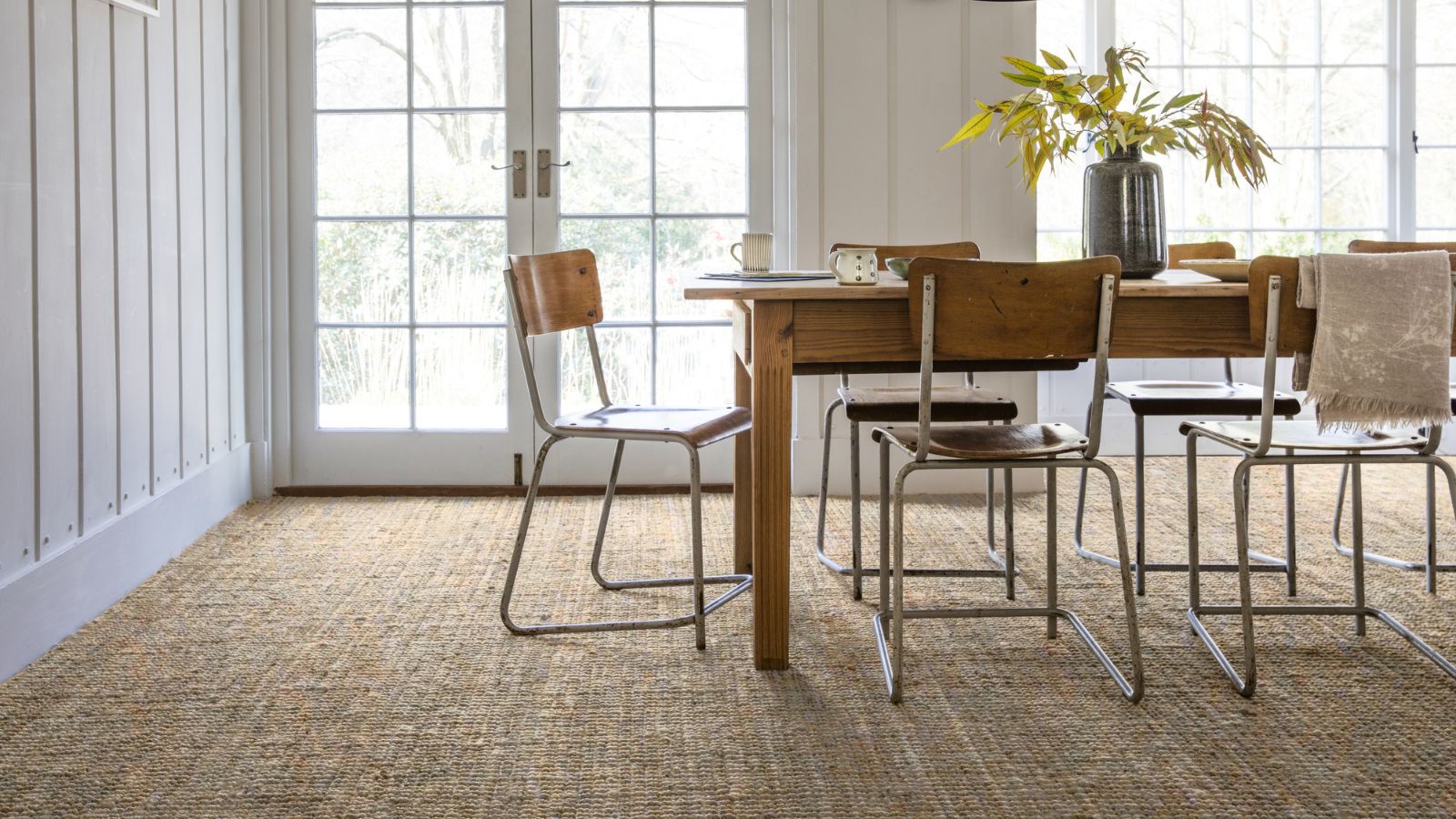Open plan living room ideas for a multi-functional home
Open plan living room ideas aren't just about combining kitchens and living rooms. Here's 11 ideas and expert advice for making your open plan scheme more purposeful
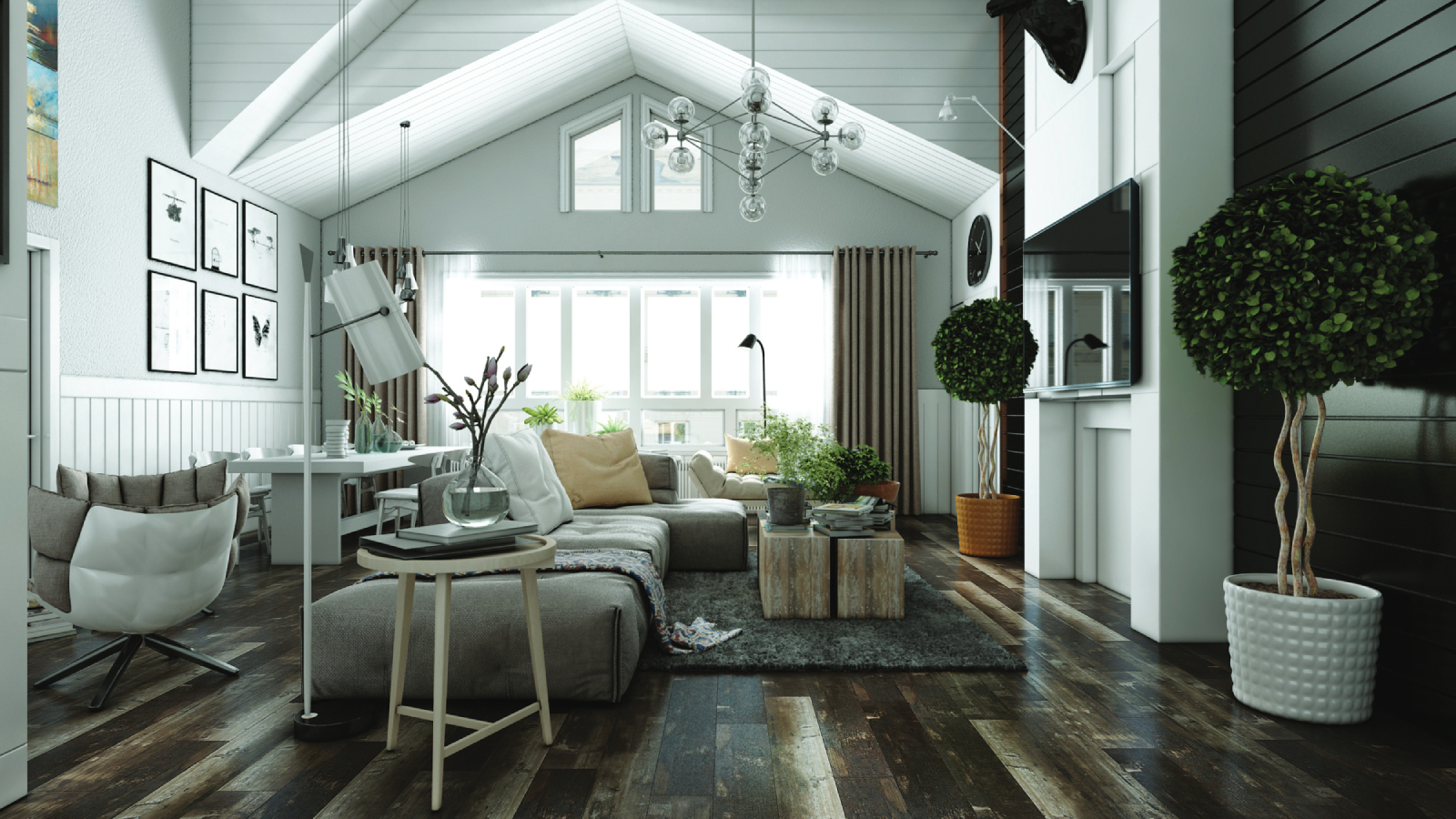
Open plan living room ideas frequently top the list when looking at living room design. We often expect our homes to work hard, providing us with multi-functional spaces that we can work, eat, play and relax in. But when it comes to actually making this work in just one big room, it can sometimes feel like an impossible task.
Can you really make the clean, uncluttered appeal of open plan living work when your living room needs to house a dining area, a study, sometimes a playroom and is often located off or near a kitchen?
The good news is that with the right approach to colour, lighting, layout, flooring and some clever interior design tricks, it is possible. Along with the experts, we're here to help you figure out how.
Open plan living room ideas start with careful planning
Successful living room ideas of all kinds start with taking a step back so you can think ahead say the experts.
“Open plan living spaces have become the go-to for modern day living, offering a sense of space and fluidity whilst forming the heart of the home," says Emma Deterding, founder and creative director of Kelling Designs.
"They suit day-to-day family living perfectly, keeping everyone in one social space, whilst also being fantastic for entertaining. But, it’s important to create a space that is functional as it is beautiful, so careful consideration and planning at the earliest stage is key.
"Consider who’s going to be using the space and how they will use it," says Emma. "Will it be daily or just for those times when you’re entertaining? This will allow you to arrange your dedicated zones and furniture within them to allow for easy flow and movement."
Bring your dream home to life with expert advice, how to guides and design inspiration. Sign up for our newsletter and get two free tickets to a Homebuilding & Renovating Show near you.

Emma Deterding is a leading interior designer who has been named among the top 100 in the world. With over 25 years of experience, Emma has honed her ability to offer well thought-out schemes for private clients, embracing colour and pattern and using them to their maximum effect in every room within the home.
1. Create balance with symmetrical features
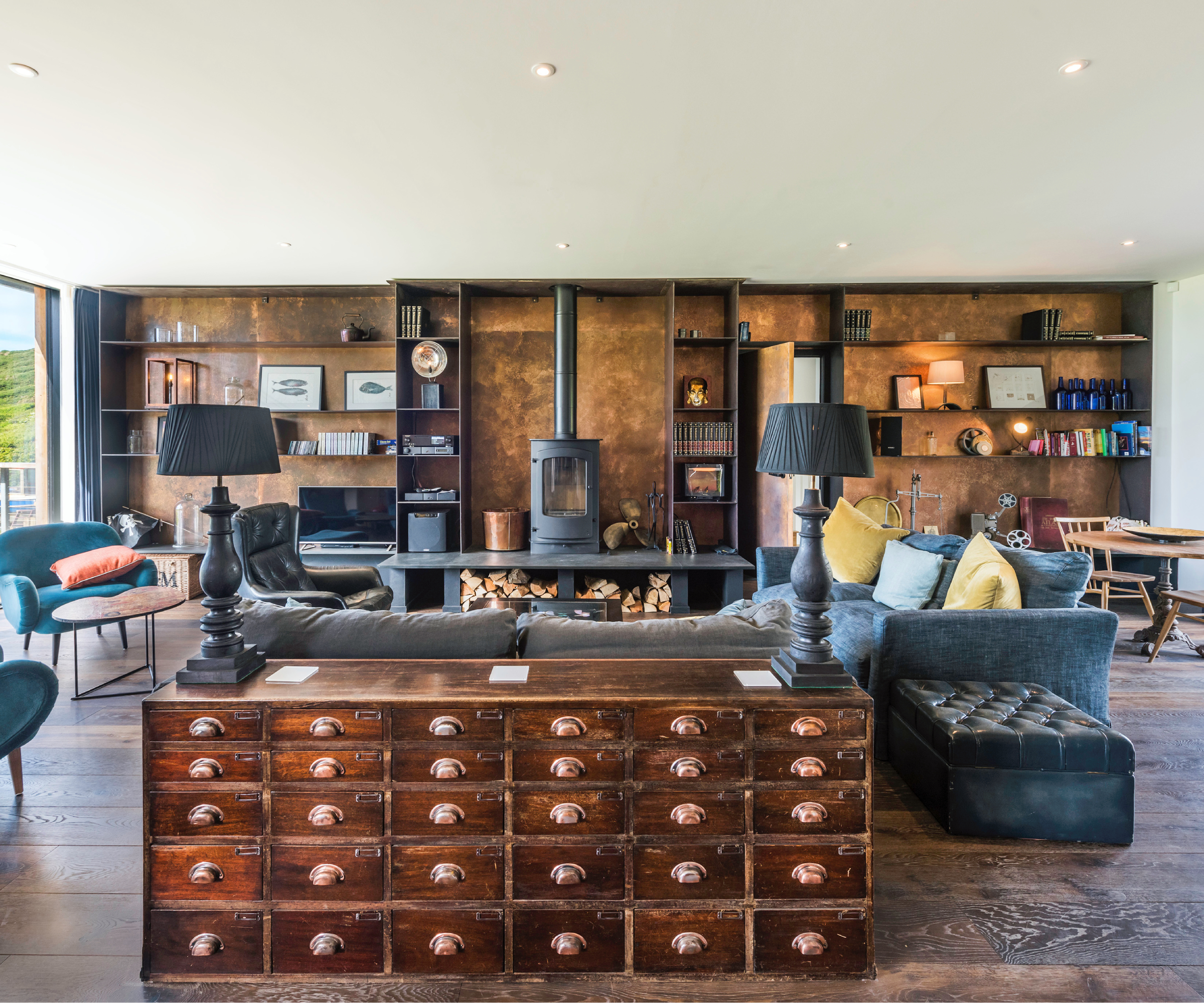
"Creating focal points in each area will help to anchor the spaces within the overall open plan room," says Emma Deterding. In this scheme, a log burner idea is used as the central point, around which the main seating area resides.
However, by adding a symmetrically designed shelving unit either side, which in turn helps to elongate the room, it creates other focal points that can be used to support additional zones.
On the left you have a small TV and seating area to take advantage of the views; to the right a small dining table and chairs. It's a good illustration of how zones can be created without installing walls and is a method Emma advises her clients to adopt when designing their open plan living room.
"When it comes to zoning an open plan space, the goal is to do this without putting up physical walls, keeping the sight lines open. Furniture can be utilised to create dedicated zones, with a sofa and armchairs defining the living room, whilst a dining table with chairs forming the dining area and a kitchen, perhaps with an island, zoning that space.
"For the living room," continues Emma, "simply placing a console table or open bookshelf behind the sofa will help create a visual divide whilst still allowing light and views through the space."
This Global Wide Sideboard from Furniture Village has a pleasing symmetry that would work well as a rustic living room idea.
2. Use colour and lighting as a way to define use
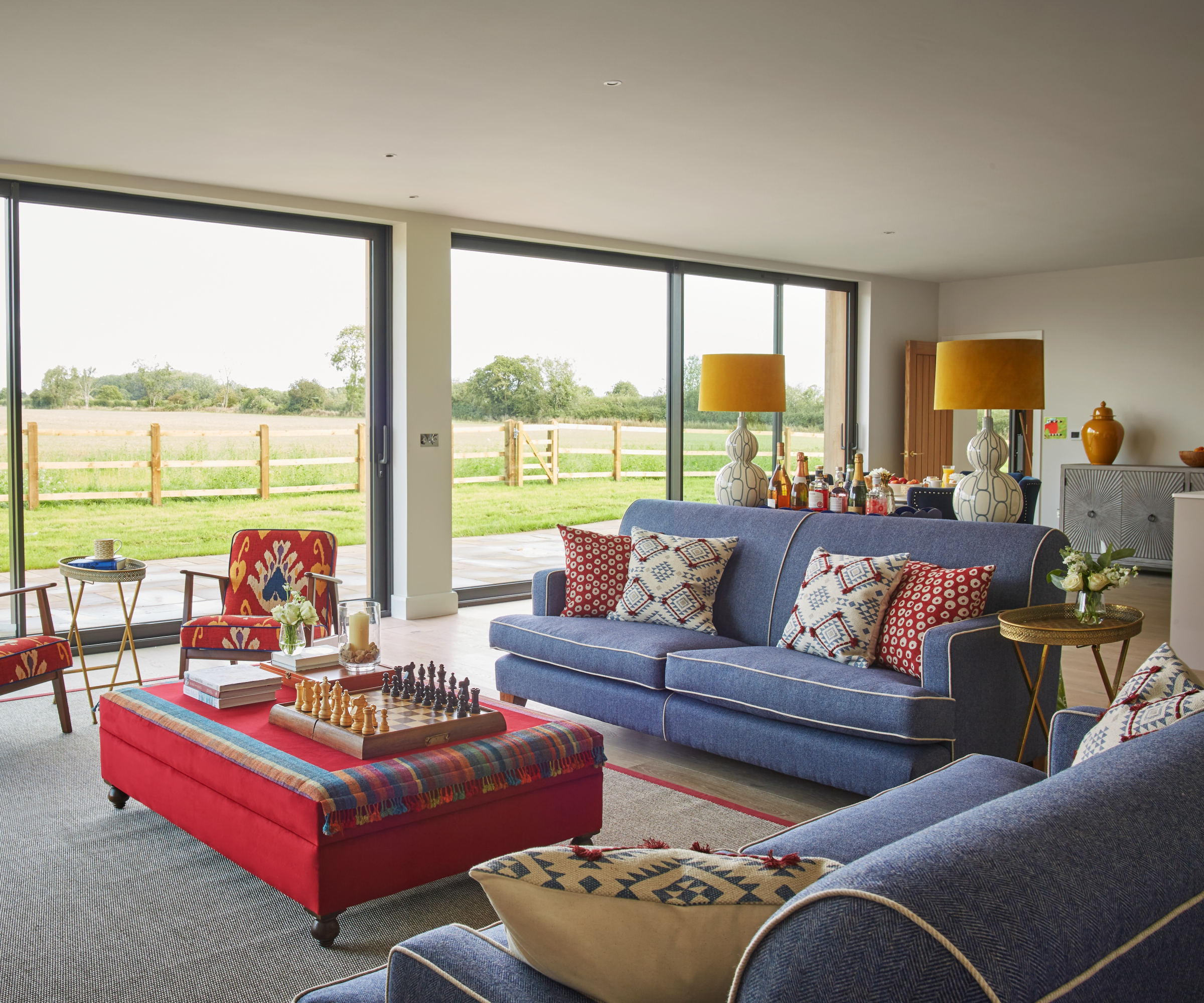
In a smaller open plan living room where there may be less need for lots of furniture, but you still want to create a sense of multi-purpose use, colour is another tool you can put to use.
"Use complementary shades throughout the overall space," says Emma Deterding, "but specify a bolder colour for each zone. For instance, to clearly define the living room, you could opt for a bold shade of blue or green and use this on cushions, rugs and accessories in that area, opting for a different shade in the dining or kitchen areas."
Along with colour, it's also important to pay careful attention to your living room lighting ideas, says Marlena Kaminska, designer at ValueLights.
“When it comes to accent lighting, floor and table lamps are key in an open plan living room, acting as a pull for the eye into focal points. As more subtle fixtures, they also give off a softer glow which can’t be achieved with ceiling lighting, creating a cosy, relaxed feel.
"Utilising lower-level lighting can also invite a more carefree ambience for any seating areas," says Marlena.
Emma also advises her clients to fit everything to dimmer controls and install a five-amp circuit where possible to allow you to switch all your lamps on and off from the main lighting control panel, to save time switching them off individually.

Marlena is a dynamic digital designer with a background in interior design. Taking a lead design role at home lighting brand ValueLights, Marlena merges her interior and digital design prowess to bring innovation and style to the world of lighting.
3. Divide a narrow open plan living room horizontally
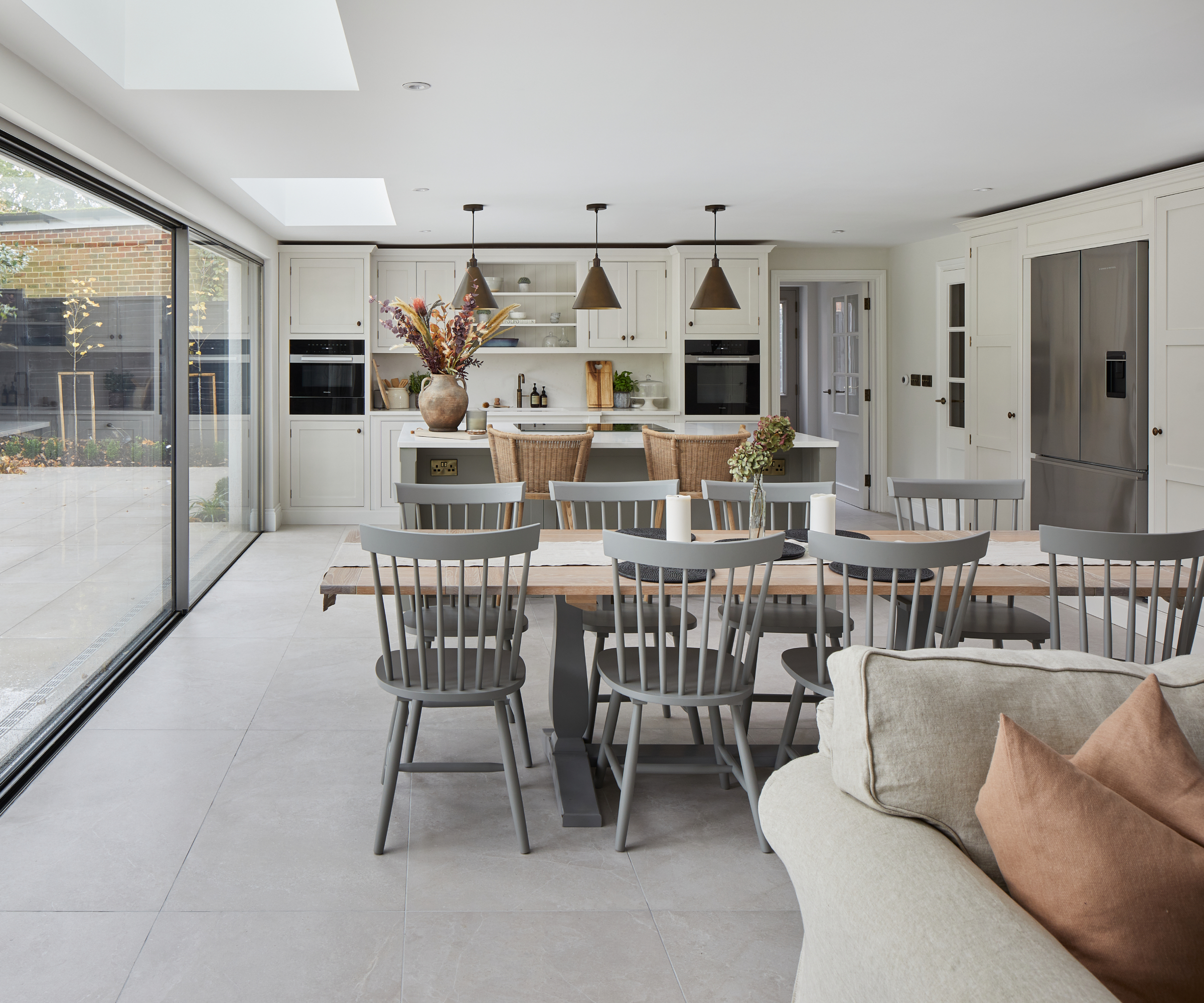
If your long, narrow open plan living room idea means your kitchen, living and dining areas all need to cohabit in the same space, getting the proportions of each area right is key to your scheme's success.
“Don’t try to cram too much into a room, even if it’s a larger garden extension," says Abbas Youssefi, managing director of Porcelain Superstore:
“You’ll want to retain a natural flow between the different zones you create, so make sure people can easily move around the space. It’s a good idea to imagine your space being used – how would it feel with a mix of friends and family over for dinner? Where would people naturally congregate and how would they walk from the sofa to the kitchen?”
With this in mind, you can then start to formulate your living room layout ideas. Divide your space into appropriately sized zones, and in a narrow space, do this on a horizontal axis. By using a simple, lighter colour palette throughout, you'll also help to ensure the room feels larger than it is.

Abbas Youssefi is the director of independent tile retailer Porcelain Superstore, which he founded in 2014 alongside his brothers Ben and Sam. Tiles are in his blood. Growing up, his parents owned their own tile shop and armed with industry knowledge, Abbas and his brothers scout the tile factories of Europe and beyond to handpick the best tiles for their customers.
4. Use large stone or marble floor tiles throughout
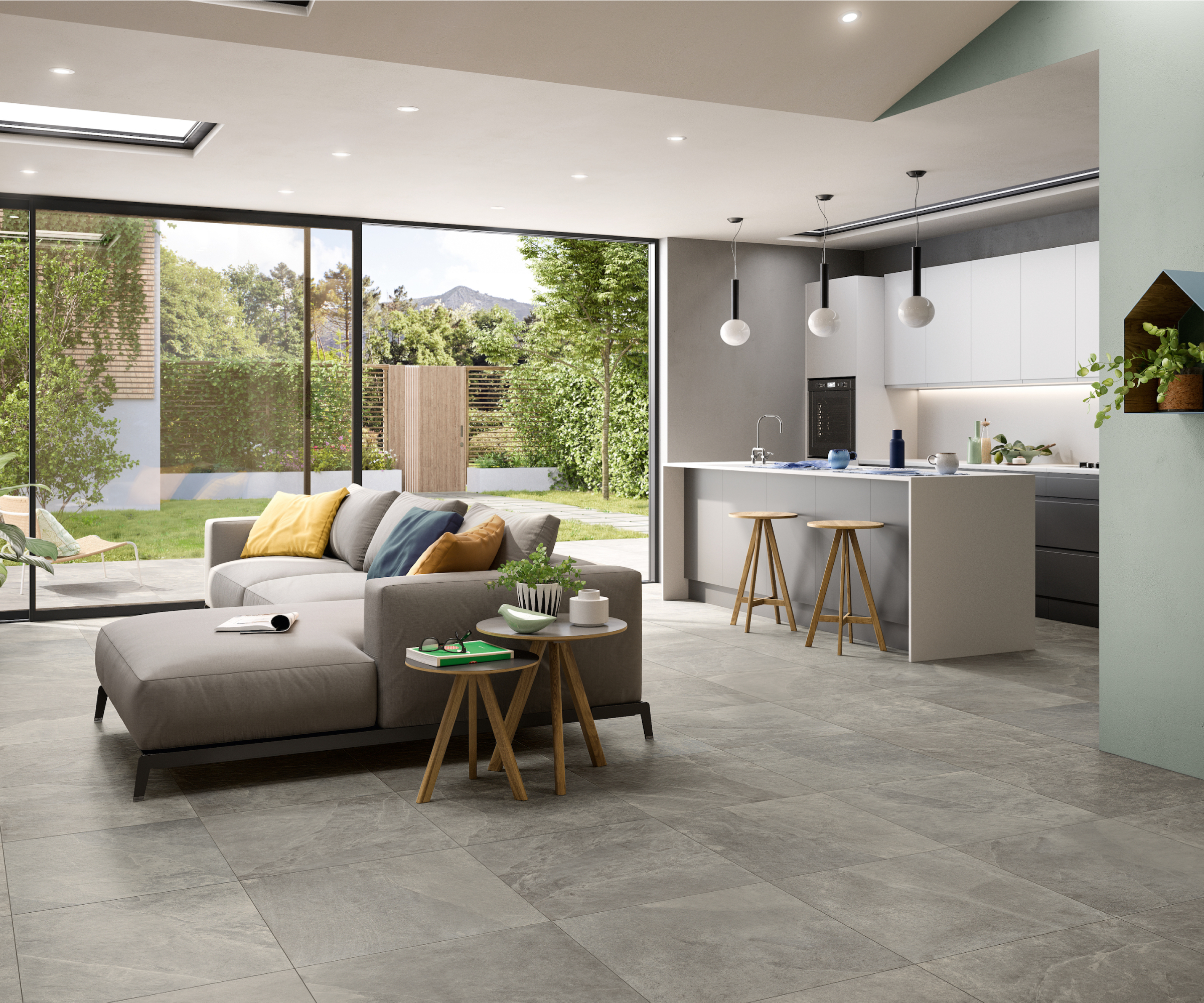
“In recent years, the trend in open plan living rooms has been ‘bigger is better’ with large format concrete-effect tiles proving particularly popular," says Abbas Youssefi. "However, we’re seeing a move towards warmer design and this is having an impact in these kinds of rooms.
“Warmer doesn’t mean you need to ditch the grey however," he adds – good news if you're a fan of grey living rooms. "Instead embrace warm materials such as natural stone and travertine. With plenty of variance, there will be a lot of interest over larger floor areas to catch the eye, especially if you choose a high-quality replica."
Tiles not your preferred choice? There are plenty of other living room flooring ideas to consider.
5. Define your open plan living room with a feature ceiling
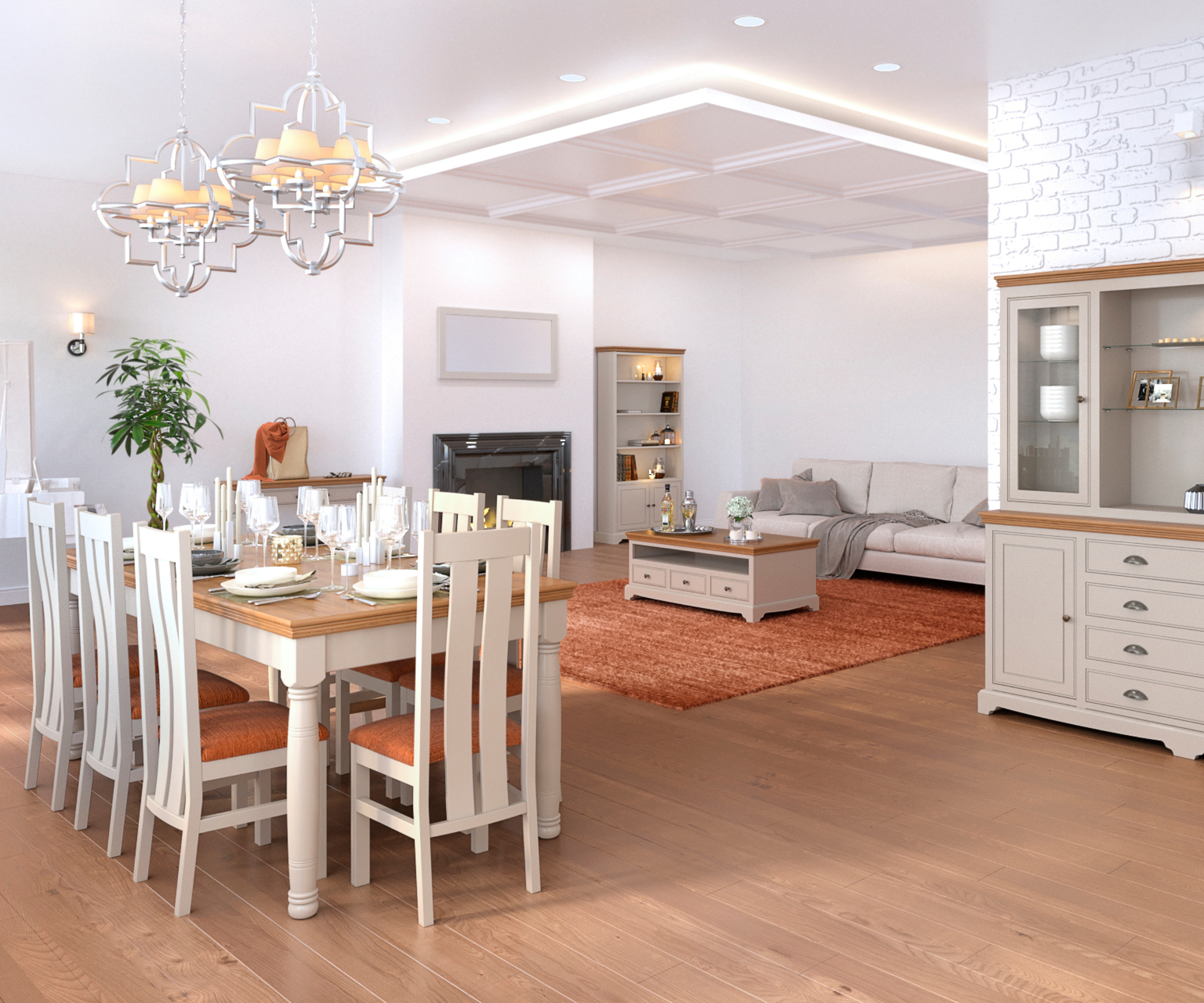
Although it can be easy to think of your ceiling simply as a space for installing lights, it's important not to forget what interior designers refer to as the fifth wall when creating your open plan living room ideas.
Instead of simply painting it and adding a pendant light or a row of spotlights, take inspiration from this ceiling lighting idea where panelling and hidden lighting turns the ceiling into a feature in its own right.
To maximise on the mood-creating effect of the design, Marlena also suggests, “installing dimmable or smart solutions is a great way of further tailoring the different zones, allowing you to adjust the brightness, colour and even time of illumination to suit the changing atmosphere of your room throughout the day.”
6. Divide your space with an open shelving unit
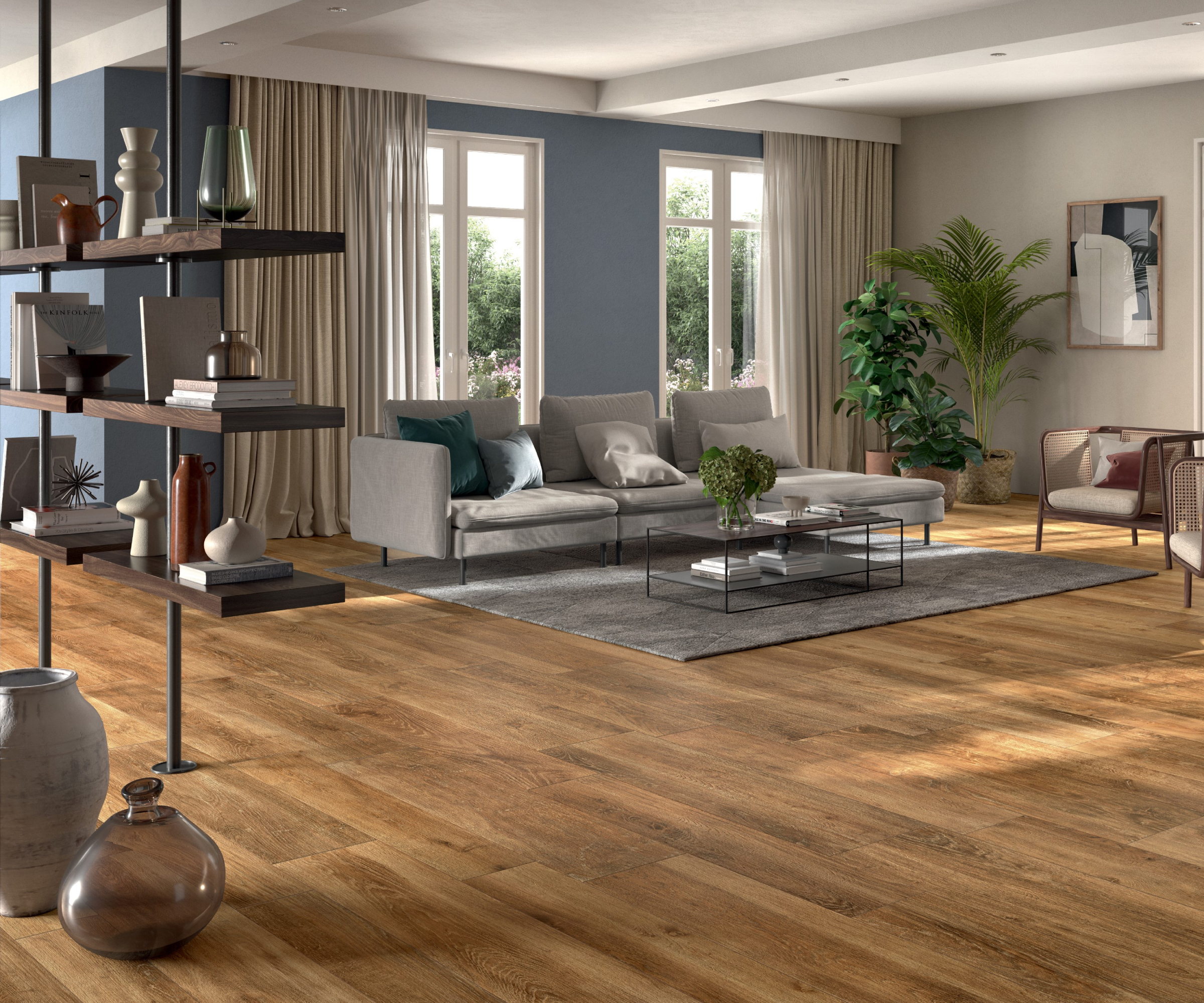
"Open plan living often means fewer walls for storage, so incorporating built-in units, floating shelves and multi-functional furniture with integrated storage will help keep everything stored away and reduce clutter," says Emma Deterding.
Open shelving can also act as a semi-permanent divider between the different zones, still allowing light through but equally acting as a clear visual reminder that the room serves more than one purpose. It's also a good solution in minimalist living room ideas where less is more when it comes to what's on display.
Try this Remi Wide Shelving in Concrete from Furniture Village if you're looking for living room storage ideas that suit a modern space.
7. Or fit a dividing screen that has lots of glass
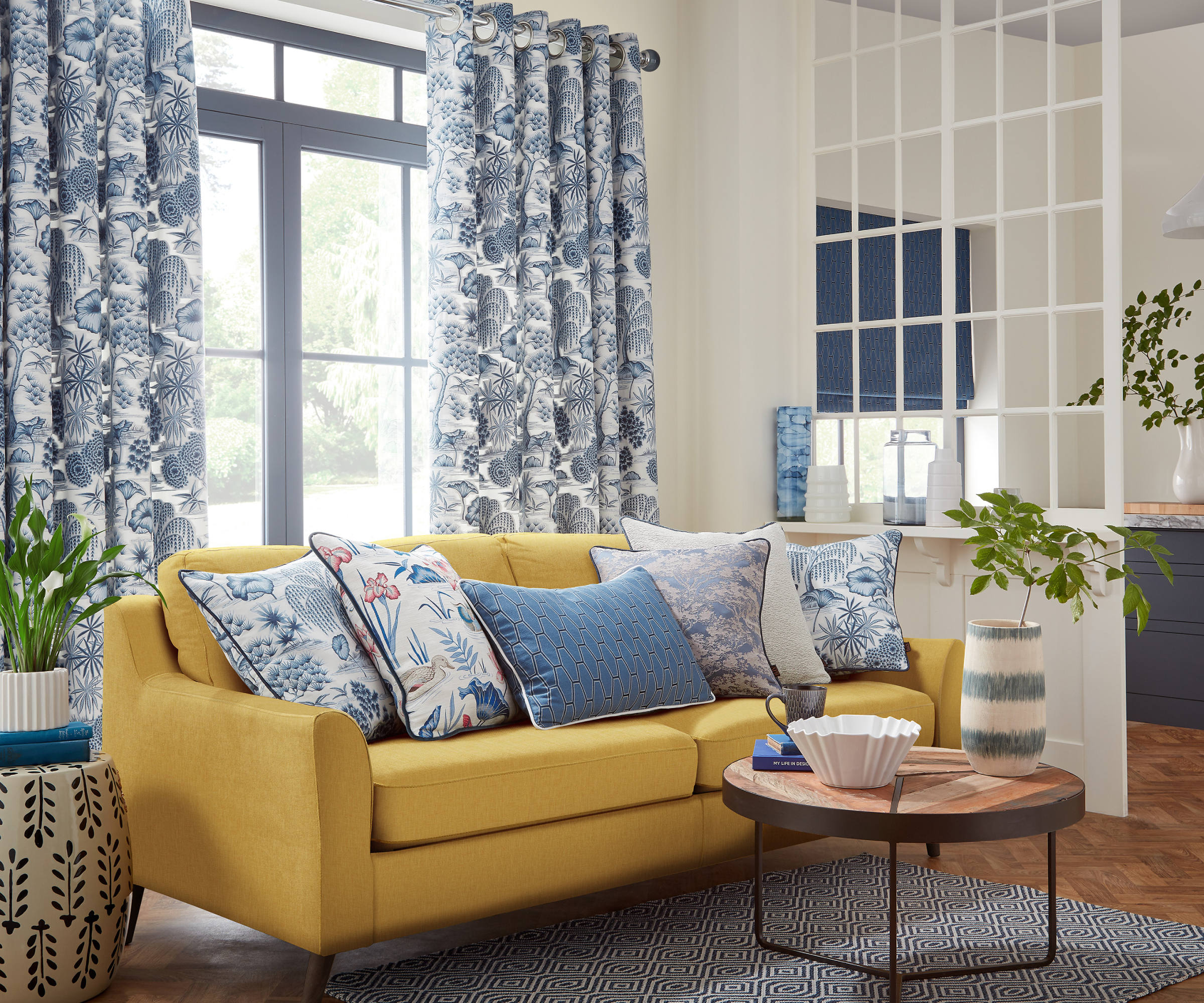
“Having an open plan space can prove challenging when it comes to separating the different parts of your daily routine," says Marlene Kaminska, "and you’ll need to take care to protect the energy and ambience required for these various functions and moods. For your living room, it’s important to make sure this space is still somewhere you can unwind, relax and get cosy.”
So if you're keen on cosy living room ideas but love the open plan feel, internal window ideas can be an option that gives you the best of both worlds. Take inspiration from this small open plan living room where a floor-to-ceiling white divider allows light through the panels above, but still cocoons the seating area with a solid section on the lower half.
8. Add a workspace to an alcove
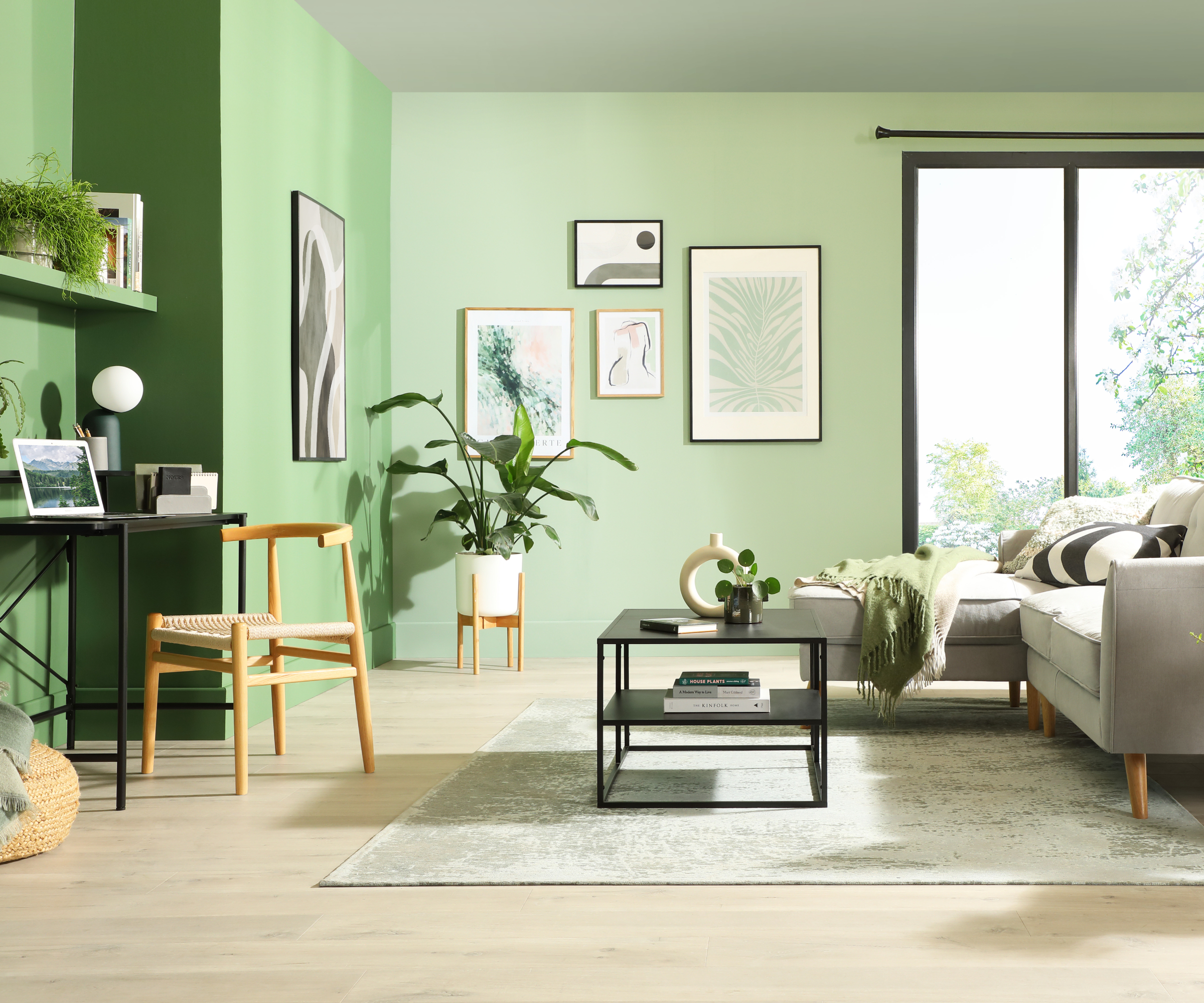
If your job requires you to occasionally work from home but you don't need to create a complete home office design, a strategically positioned alcove could provide you with enough space for a simple desk and chair.
Tucked away to one side, it won't detract from the light and airy feel of an open plan space, or encroach on your sofa space, but will still provide sufficient space for a few hours of work.
And, by colour washing the walls and shelves in the same shade of green as part of your living room paint ideas, the study nook effortlessly blends into the rest of the living room leaving you free to focus on the main goal of relaxation.
9. Bring in light from above
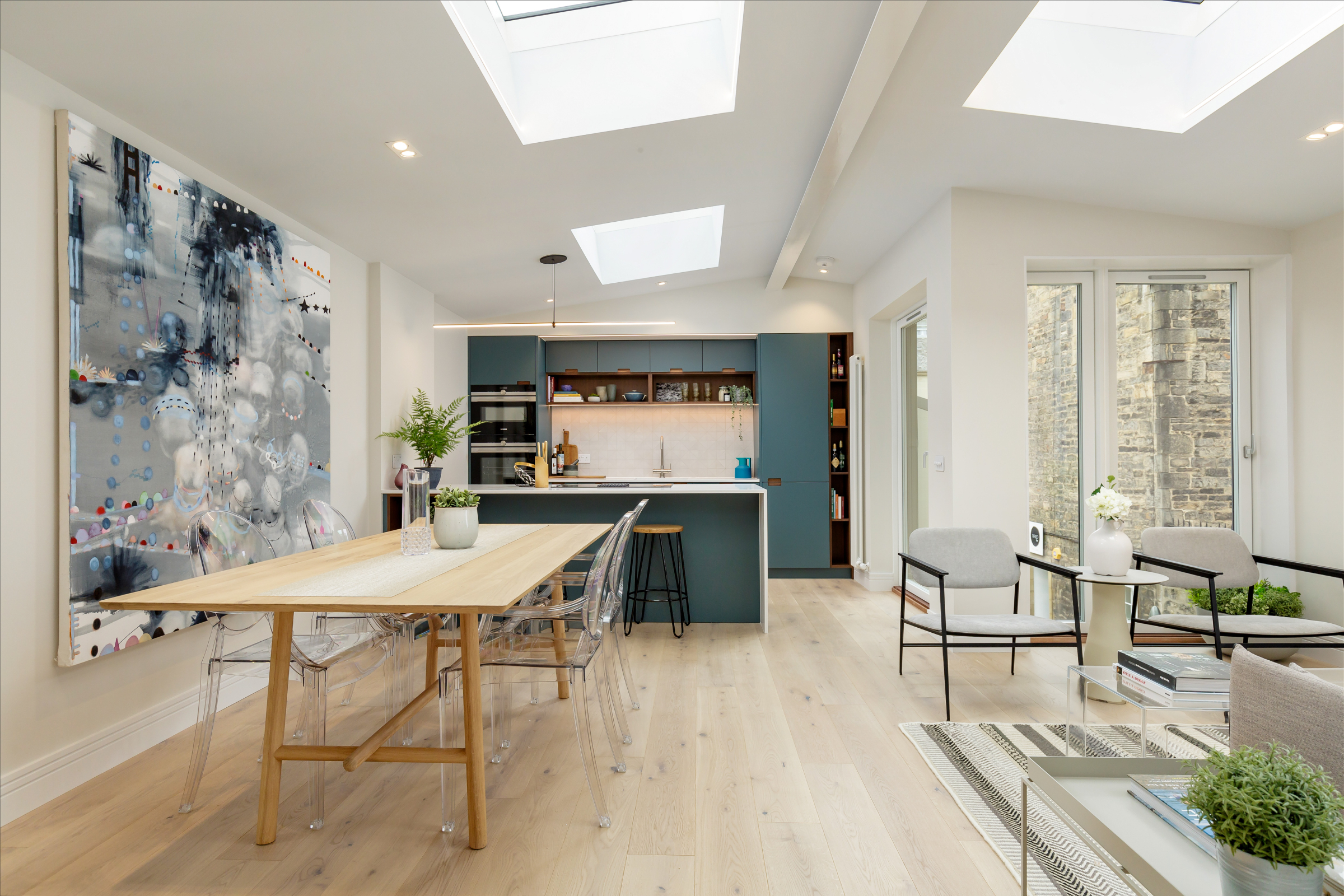
As there can be lots to fit into your open plan living room, it can sometime feel like windows simply get in the way. And while bi-fold doors or large picture windows may be the dream, installing them means sacrificing a lot of wall space in order to make them worthwhile.
Instead, if your open plan living room ideas centre around a single storey extension, look upwards as opposed to outwards. Three large rooflights, each located above your key zones of kitchen, dining and living will provide you with more than enough natural daylight to make your room still feel light and airy, but free up walls for furniture, seating and stunning living room decor ideas.
But, don't be tricked into thinking it will be enough light at all times of day, you'll still need to create a flexible lighting scheme.
“The main rule to follow in an open-plan living room is to create separate zones in the space – and lighting is one of the most important factors within this," notes Marlena Kaminska.
"As well as harnessing natural light, you’ll want to embrace the full range of lighting sources at your disposal, mixing and matching fixtures to create a comprehensive, layered lighting scheme.
"To maintain an even balance of light in the space, begin by building a foundation of ambient illumination with recessed fixtures – ceiling downlights or track lighting are a good choice.
"For functional focal points, such as desks, stereo systems or bookshelves, wall lights can be the perfect solution," she adds. "This attention to detail adds depth and a sense of sophistication to your room, without encroaching on floor or surface space, complementing the clean feel of open plan living.”
“In kitchen areas, you’ll need to install tailored lighting solutions over practical zones such as your worktops and sink to ensure safety when preparing and cooking meals."
10. Use matching materials for a cohesive living space
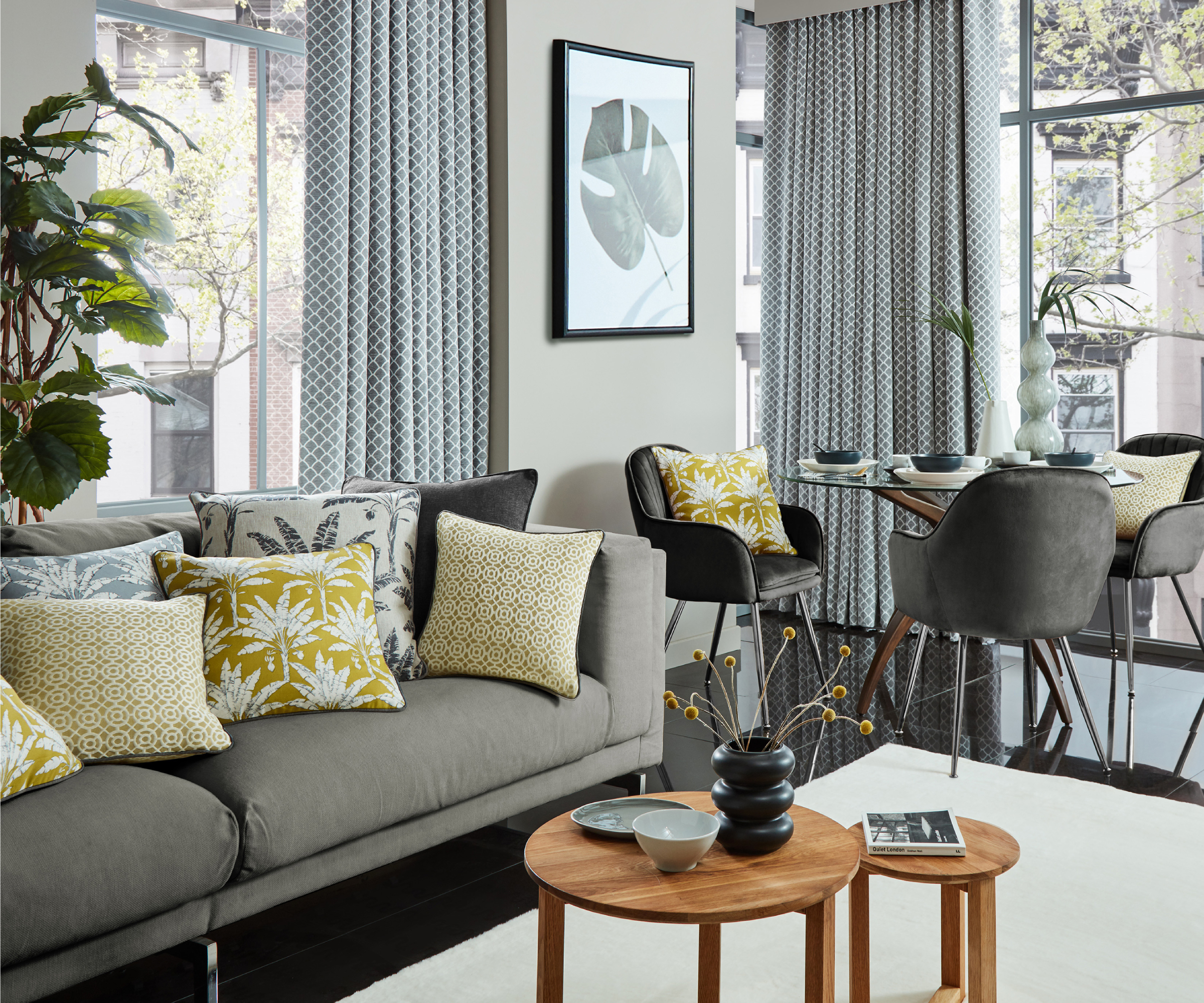
Once you've got the fundamentals right in your open plan living room – and by that we mean the architectural design, the layout, lighting, heating and even fixtures and fittings, it's time for the finishing touches. And while these may not seem that important at the start of your scheme, getting them right is even more important in open plan spaces.
Without the physical presences of doors to separate themes, colours or trends making them cohesive is essential – but also part of the fun.
Debbie Leigh, design manager at Iliv shares her advice on how to co-ordinate your looks. "In an open plan living room, try using different but coordinating fabrics to define the different areas of your room. For example, in a living room/diner, you might use one fabric for the living room curtains and then a complementary design for the dining room window dressings and seat pads.
"Open plan spaces offer a great opportunity to experiment with pattern and colour and can help to bring the whole look together, whilst also defining the various zones," says Debbie. "From upholstery to window dressings, there are endless avenues to venture down when designing your final space."

Debbie is an expert in creating beautifully coordinated fabric collections that can be easily combined to create harmonious interior schemes. With more than 30 years of experience, she takes every design from conception right through to the finished textile – inspired by the latest trends and techniques from every continent.
11. Unite inside and outside for a roomier open plan living room
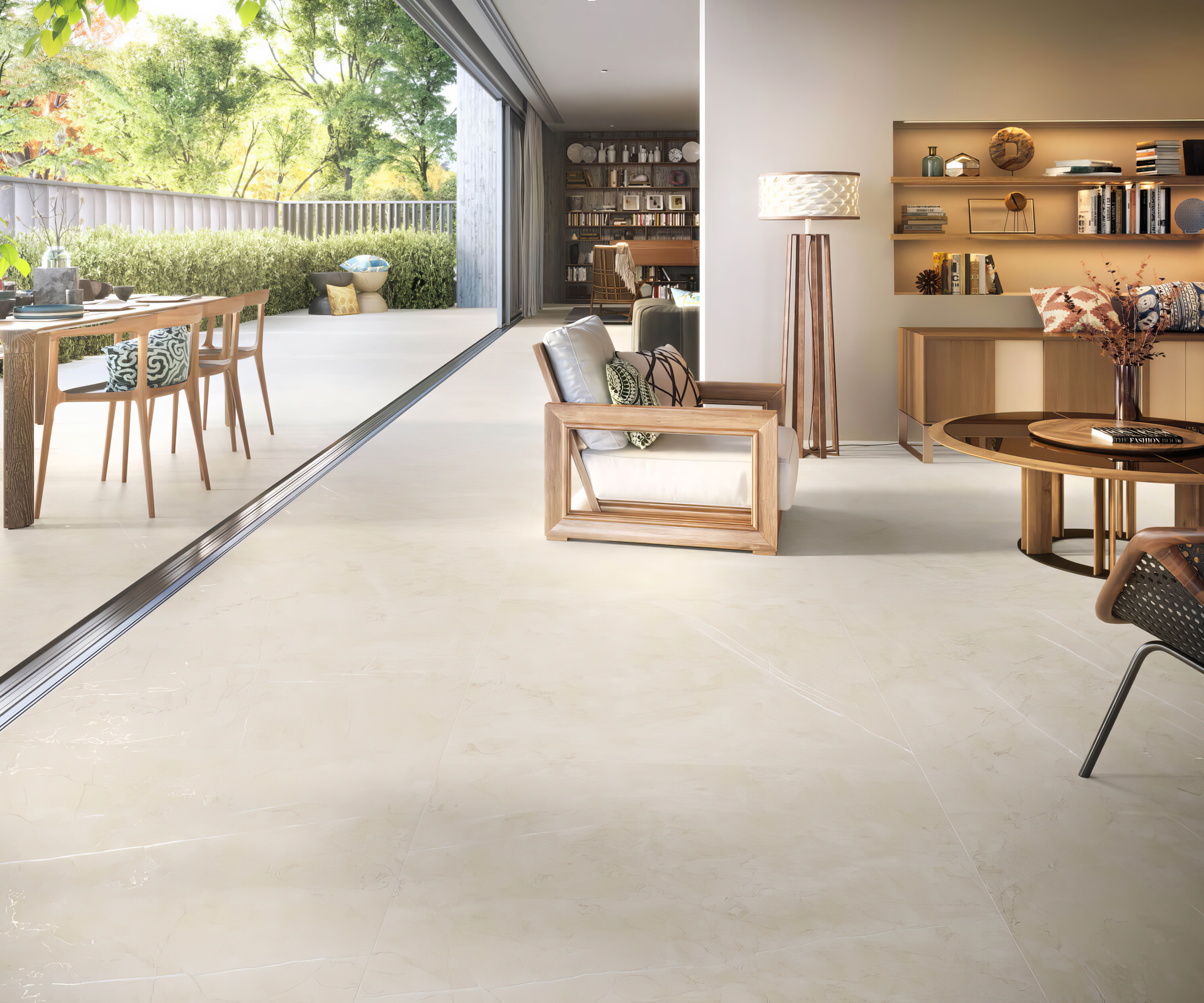
Should your open plan living room open onto a large external patio design idea, make the most of the connection by opting for the same flooring and colour scheme throughout.
Blurring the boundaries between indoors and outdoors will make your open plan living room feel like it never ends, adding light, extra living or dining space and a feeling of luxury to your home. And although this open plan ground floor has a central dividing wall, it doesn't stretch the full width of the room so that the tiles can fill the whole open plan area.
Keen to get started? Find out what the experts recommend as the best colour for a living room and consider these living room fireplace ideas as part of your plans.
Emma Deterding's final piece of advice? "You also need to consider the acoustics too, as open plan living room spaces can often be quite noisy. Consider soft furnishings such as rugs and acoustic panels to help absorb sound and reduce echoing."

Sarah is Homebuilding & Renovating’s Assistant Editor and joined the team in 2024. An established homes and interiors writer, Sarah has renovated and extended a number of properties, including a listing building and renovation project that featured on Grand Designs. Although she said she would never buy a listed property again, she has recently purchased a Grade II listed apartment. As it had already been professionally renovated, she has instead set her sights on tackling some changes to improve the building’s energy efficiency, as well as adding some personal touches to the interior.
