10 oak frame kitchen extension ideas for a beautiful addition to your home
These stunning oak frame kitchen extension ideas may well cause some serious house envy, providing bags of character while also adding plenty of space. We've hand-picked a selection of our favourites to help inspire you
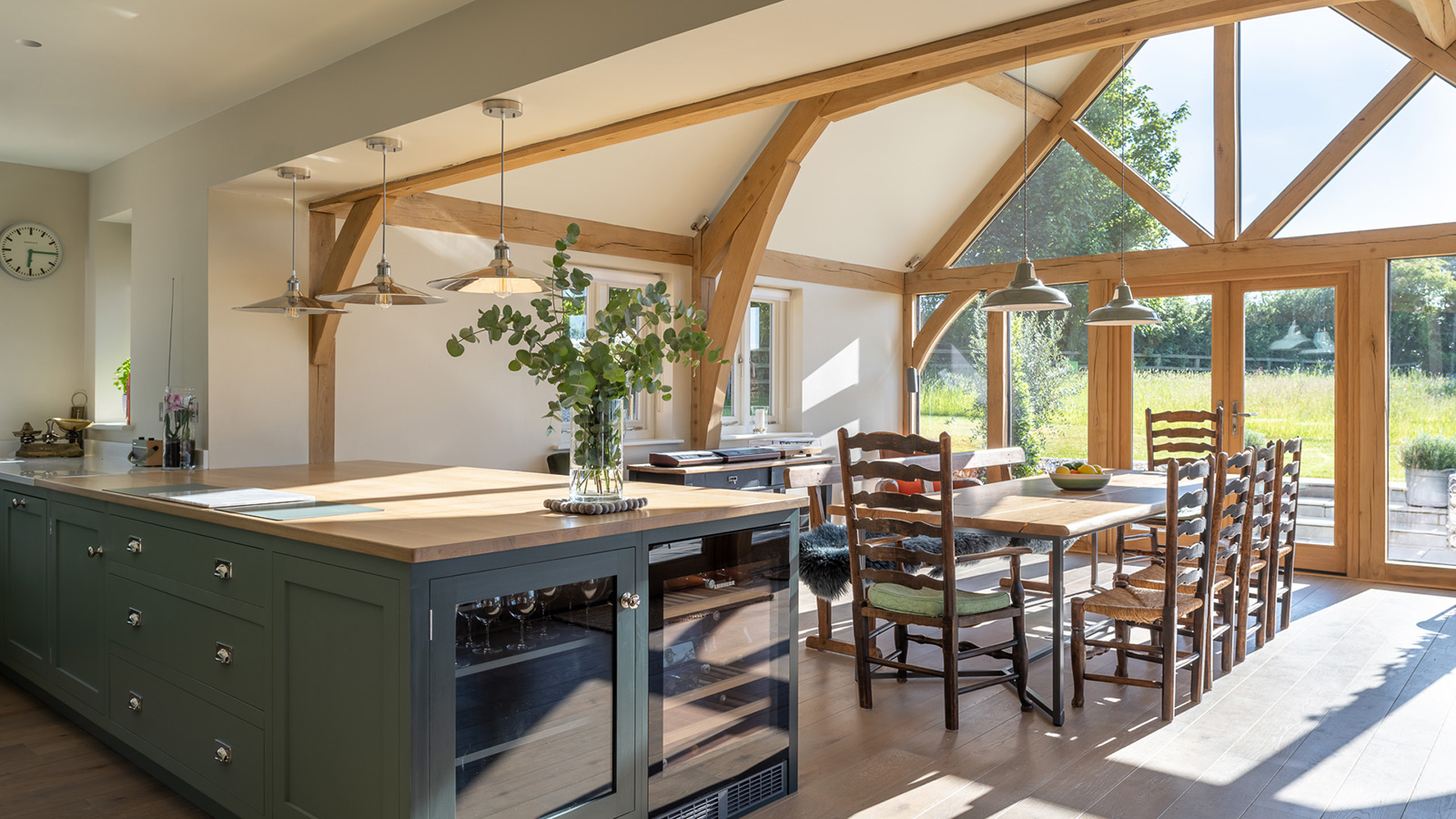
The way in which oak frame kitchen extension ideas can transform a house is amazing. As well as adding extra space, this type of extension has the power to give a house loads of visual warmth and an elegant touch that it can be hard to achieve with other styles of extension.
Whether you are building an extension to add space to a traditional farmhouse or a plain post-war semi detached property, an oak frame kitchen extension can be tailored to work.
Although they carry their own challenges, oak frame kitchen extensions also come with so many benefits. With this in mind, settle down and get planning your own new extension with these beautiful ideas that will turn a building project into a dream home in no time at all.
How to plan oak frame kitchen extension ideas
Oak frame extensions are most often chosen for their unique ability to add space, character and warmth to a really wide range of house styles, from period buildings to more contemporary homes.
When it comes to using an extension to house a new kitchen, or to open up an existing space to perhaps form a kitchen diner with more of a connection to the garden, careful thought is needed to get the design spot on.
"Before briefing your kitchen extension designer its really important to consider what the space is going to be used for," explains Paul Edmunds, director at Welsh Oak Frame. "Some people want a kitchen area along with a dining and/or lounge area. Do you want things such as an kitchen island? Or a large larder unit? All these things need to be considered at the design stages of the actual space and an experienced designer will design the oak frame to suit these needs. It’s important for a designer to consider the roof height and where trusses and posts will go so they allow for things like non standard units."
1. Create a light-filled open plan kitchen
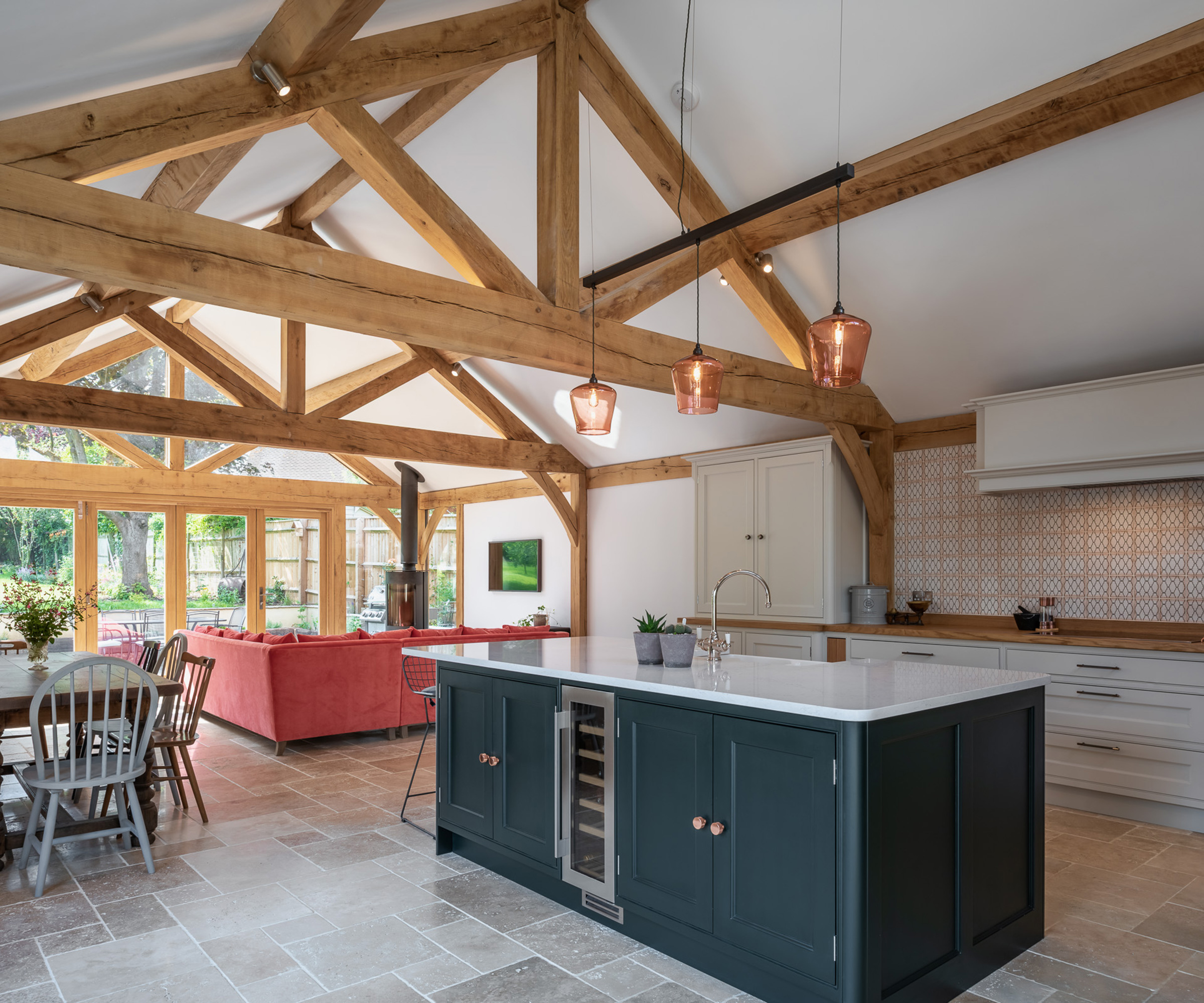
Oak frame extension ideas are perfect for anyone who wants to add a light, spacious open plan extension to their home.
"An oak frame is designed in bays and people can utilise this to create zones – so the kitchen area, dining area and lounge area," explains Paul Edmunds. "Because everything we do is bespoke, we can accommodate large spans so oak posts aren’t in the way. We have seen on numerous occasions some oak frames designed by others where a post ends up in front of a cupboard."
In this beautiful project by Welsh Oak Frame the frame works brilliantly to help differentiate between the cooking, dining and living areas of the space as a whole.
2. Allow the oak frame to be the star of the show
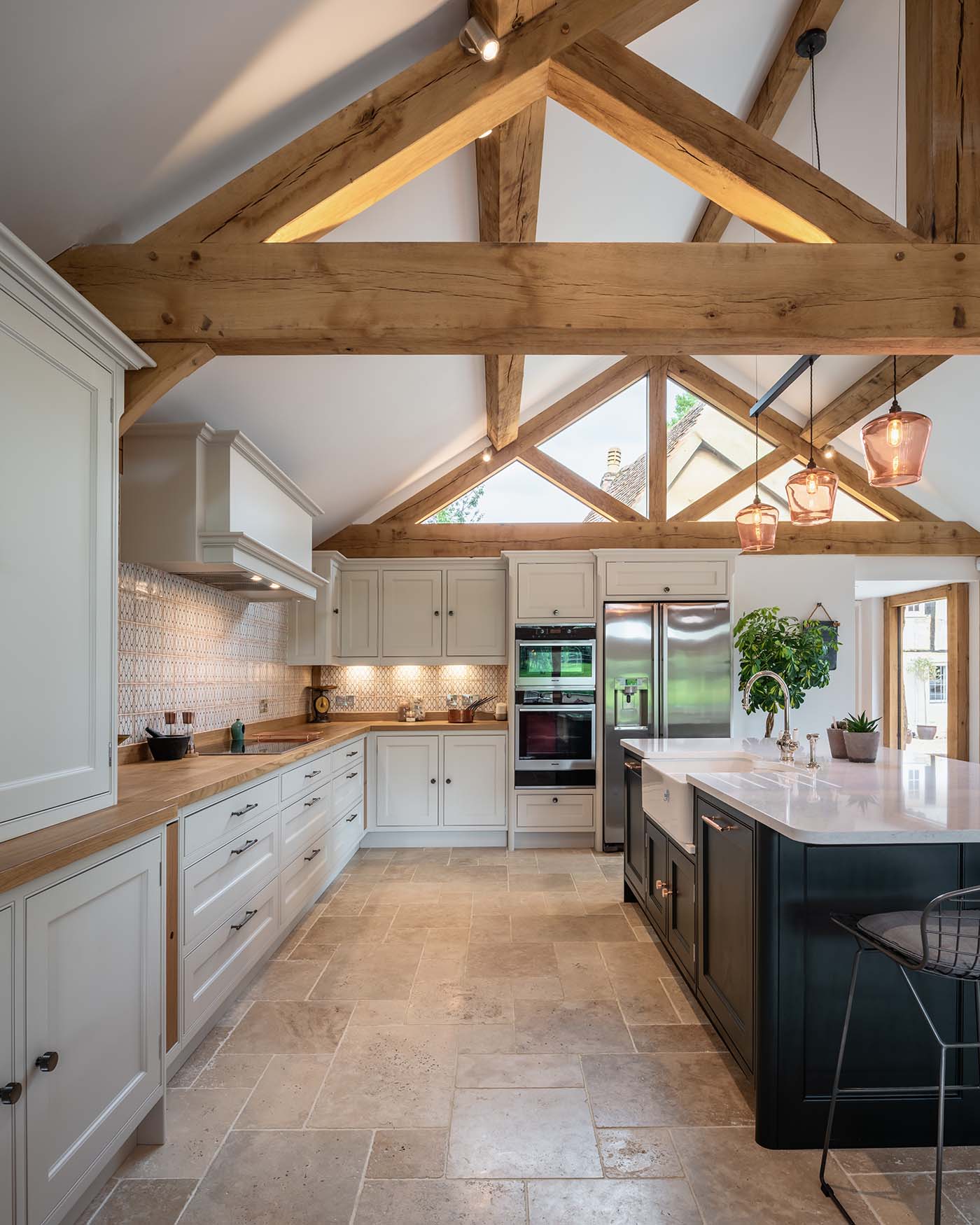
When it comes to oak frame extensions it really does make sense to let the oak frame itself take centre stage. In order to do this it is a good ideas to choose a pared-back colour scheme and ensure your kitchen lighting ideas really highlights its character.
While an extension is a chance to express your personality – especially in a room so frequently used as a kitchen – don't throw too many styles and ideas at it until the space no longer makes sense.
This kitchen follows a stylish yet subtle décor scheme, with classic Shaker units and a simple navy and white colourway.

Paul Edmunds is the director and founder of Welsh Oak Frame. He started his career as a carpenter and set up Welsh Oak Frame in 1998 who design and build bespoke oak frame homes and extensions throughout the UK
3. Consider a kitchen island to maximise storage
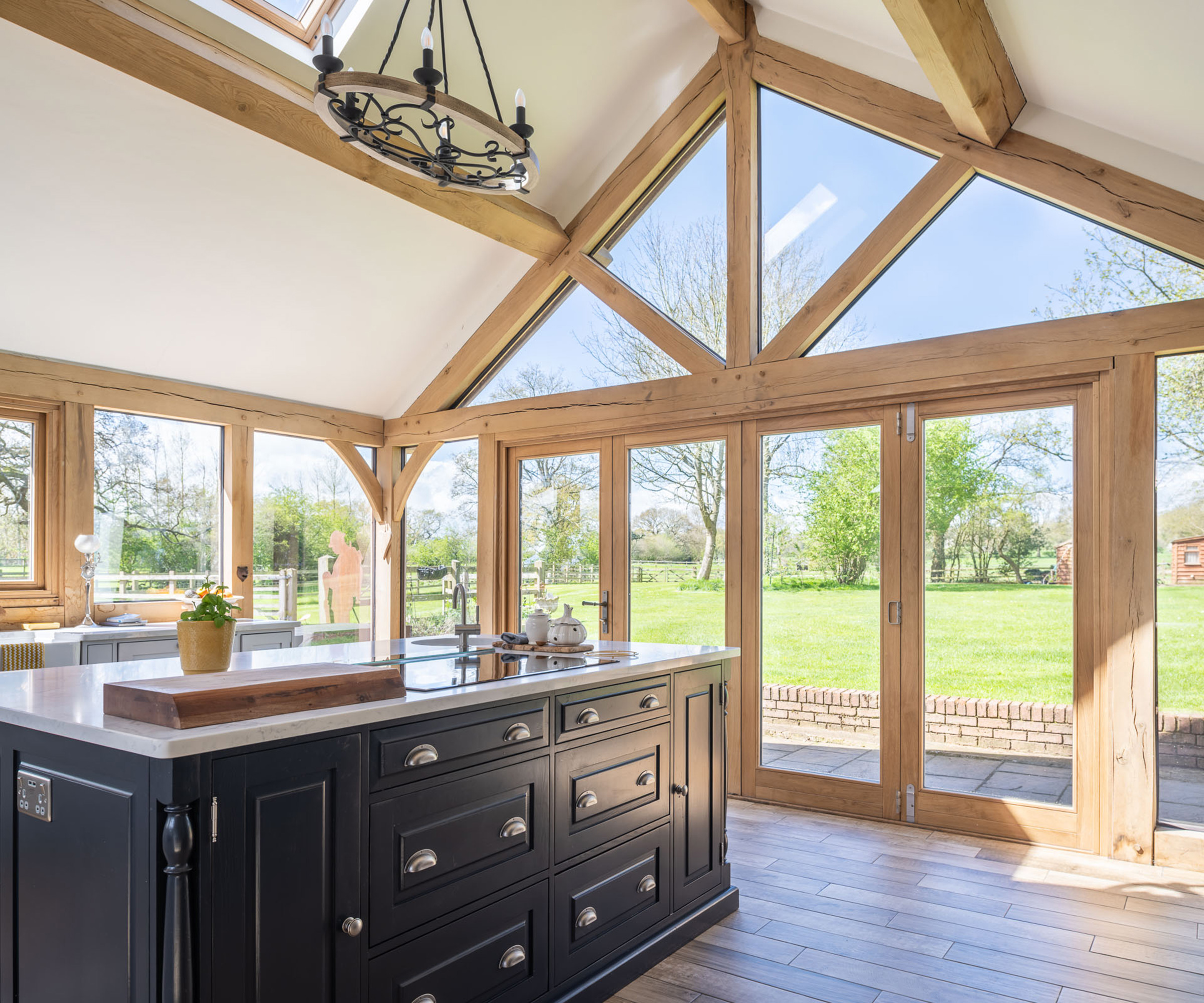
If your extension is going to include large expanses of glass, perhaps in the form of sliding or bifold doors, or even just lots of full-height fixed glazing, you are going to need to think through where your kitchen units will sit.
"Its important to think about where the doors leading to the outside will be – you don’t want doors (and potentially windows) in the zone where the kitchen is as this will take up valuable wall space and the flow of the room will be wrong," points out Paul Edmunds.
Take time to explore kitchen island ideas as this can be a great way to pack in extra storage space, as well as providing somewhere to house appliances. This large central island enjoys wonderful garden views.
4. Respect an old building with your extension
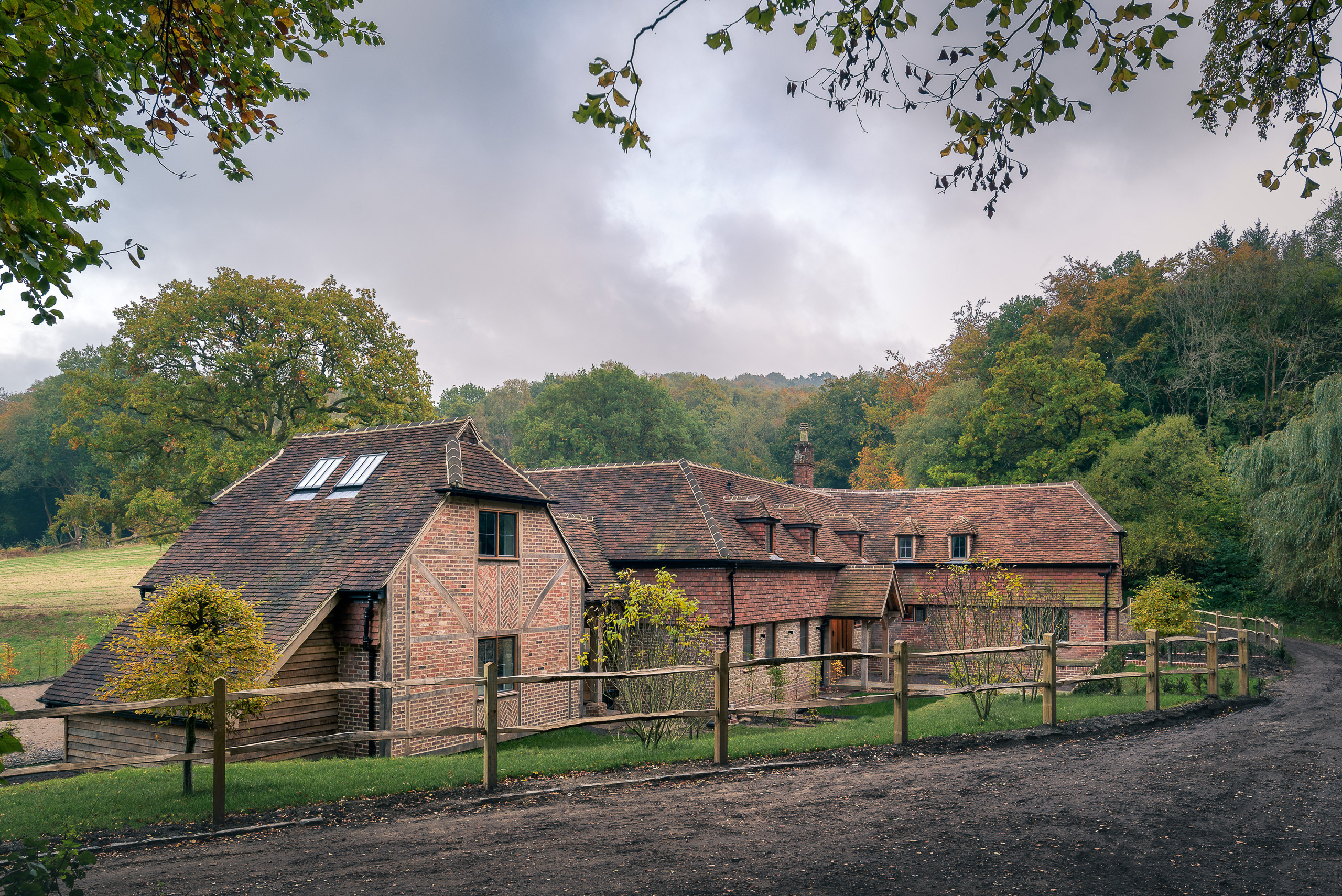
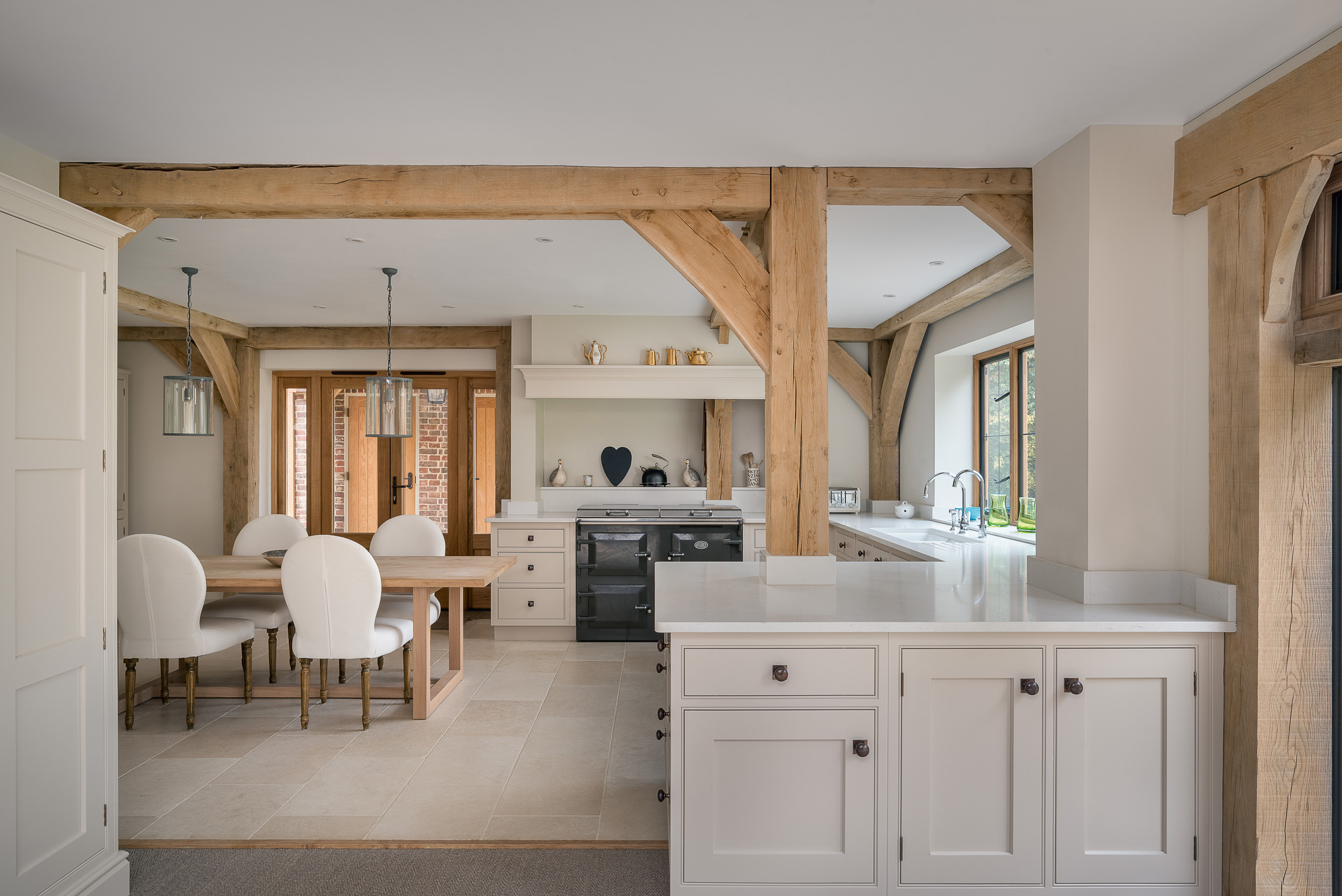
Believe it or not, this 16th century home has actually been sensitively extended with an oak frame to create a new modern kitchen with an expanse of timber bifold doors. Extra care was taken by Living Oak to ensure the proportions of the extension suited the period property.
Inside the extension is a fresh, open plan kitchen which houses the main family space and living area. The French oak frame has been used to zone the different areas, while bringing a certain charm to the contemporary-styled room.
5. Explore contemporary oak frame designs
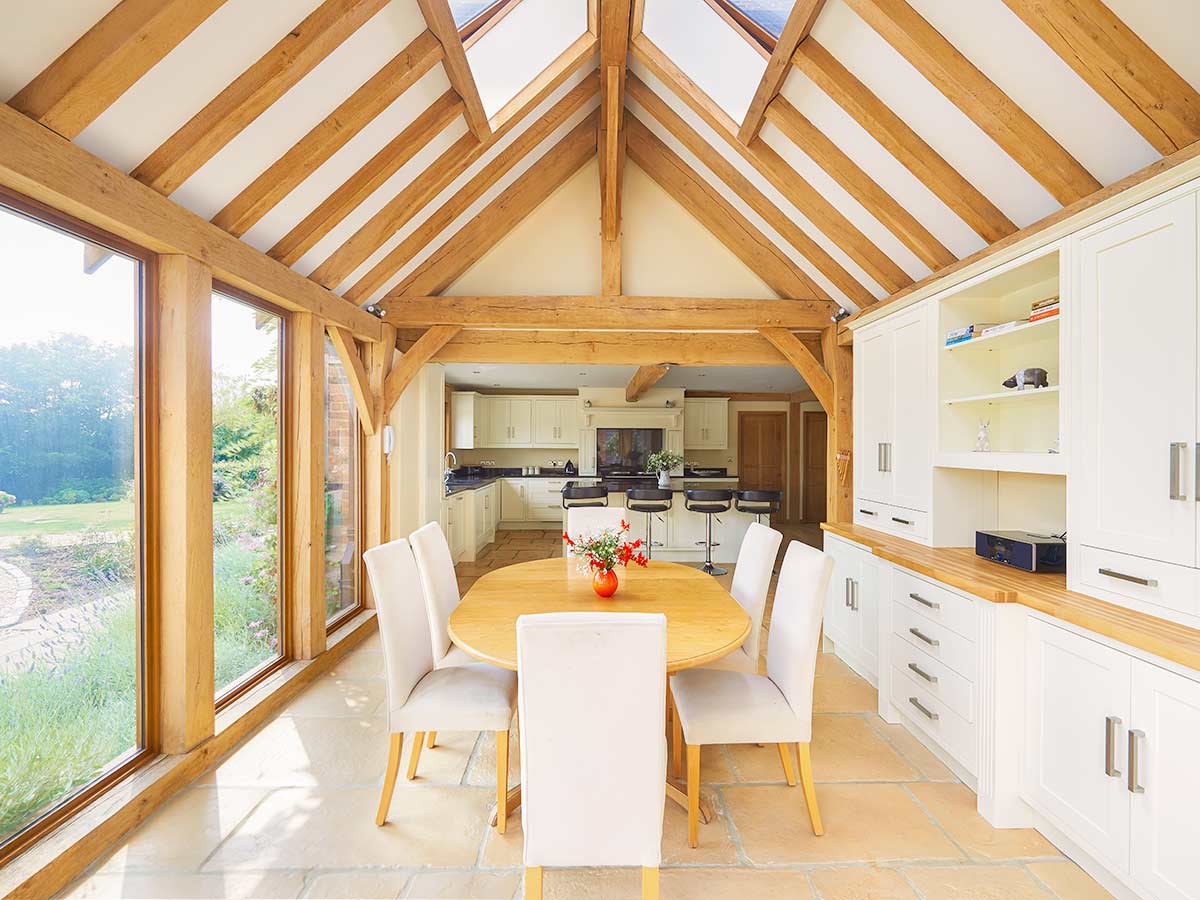
Where oak frame homes and extensions were once often perhaps thought of as something only owners of traditional or period style homes could consider, this is most definitely not still the case.
Oak frame interiors in particular have really benefitted from more recent developments, with the advent of structural infill panels enabling vaulted ceilings and large expanses of glazing to become part and parcel of oak frame extensions.
This Oakwrights project is a great example of how well a simple oak frame can work in a contemporary setting.
5. Plan your kitchen lighting scheme carefully
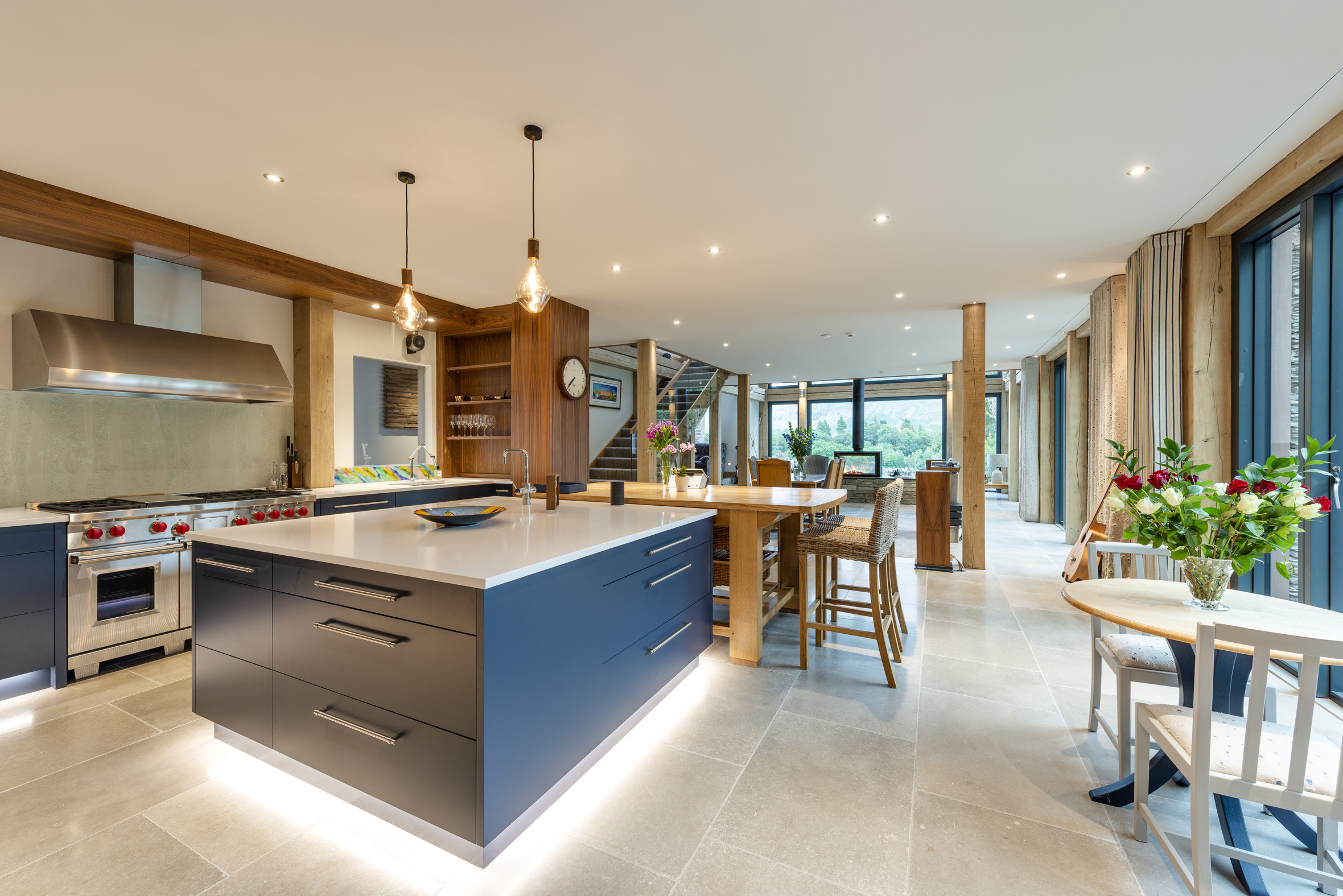
Combining practical recessed spotlights, show-stopping pendants and atmospheric LED strips will never fail to finish off an oak framed kitchen beautifully — as this project goes to show.
Make the most of a new kitchen by getting the lighting design exactly how you want it and showcase the oak structure by illuminating it properly.
Arrange your lighting in layers, mixing up ambient lighting, accent lighting and task lighting. Accent lighting in particular can really help draw attention to your oak frame – adjustable spotlights can work really well here.
7. Use a traditional-style oak frame for a farmhouse feel
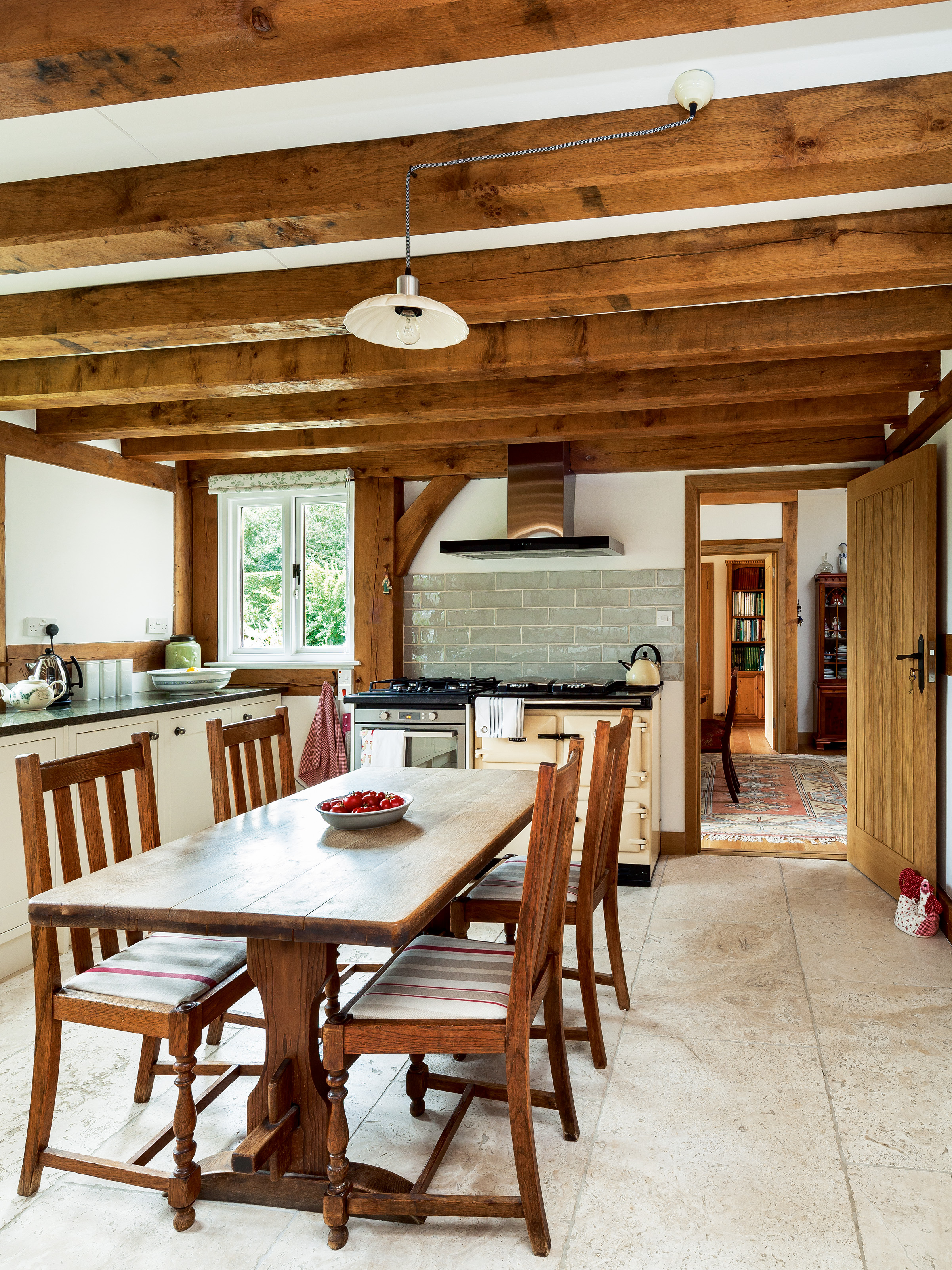
If it's farmhouse kitchen ideas you are seeking then an oak frame extension is going to work so well for you. Instantly adding a wealth of character, oak beams paired with an exposed oak frame help the space look as though it has always been there and they sit alongside other farmhouse kitchen stables, such as AGAs, flagstone floors and Shaker-style units so well.
This cosy kitchen looks to all the world as though it has always been there and was inspired by a traditional farmhouse style and flawlessly pulls it off.
8. Choose a kitchen to contrast with the frame
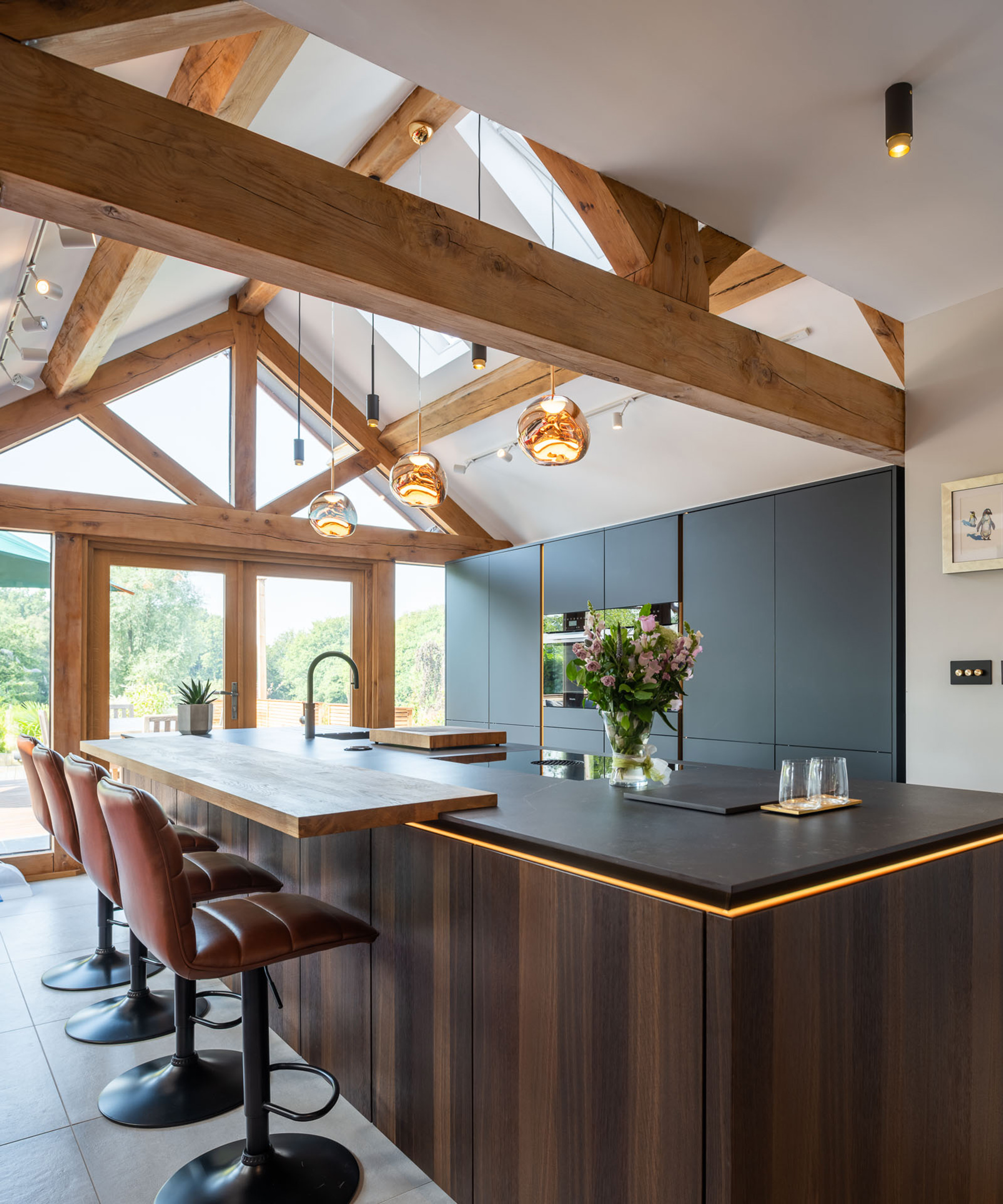
Sometimes some of the most beautiful and striking schemes come about as a result of using materials or styles that sit in direct contrast to one another. This is often the thinking of those adding modern extension ideas to traditional buildings.
This approach can also work well in oak frame extensions. The natural and sometimes rustic look of the timber can really be brought out by pairing it with sleek, minimalist kitchen units and features.
In this Welsh Oak Frame extension, a super stylish kitchen, finished in a walnut veneer, manages to both contrast with the oak frame at the same time as reflecting elements of it.
9. Work around the frame with a freestanding kitchen
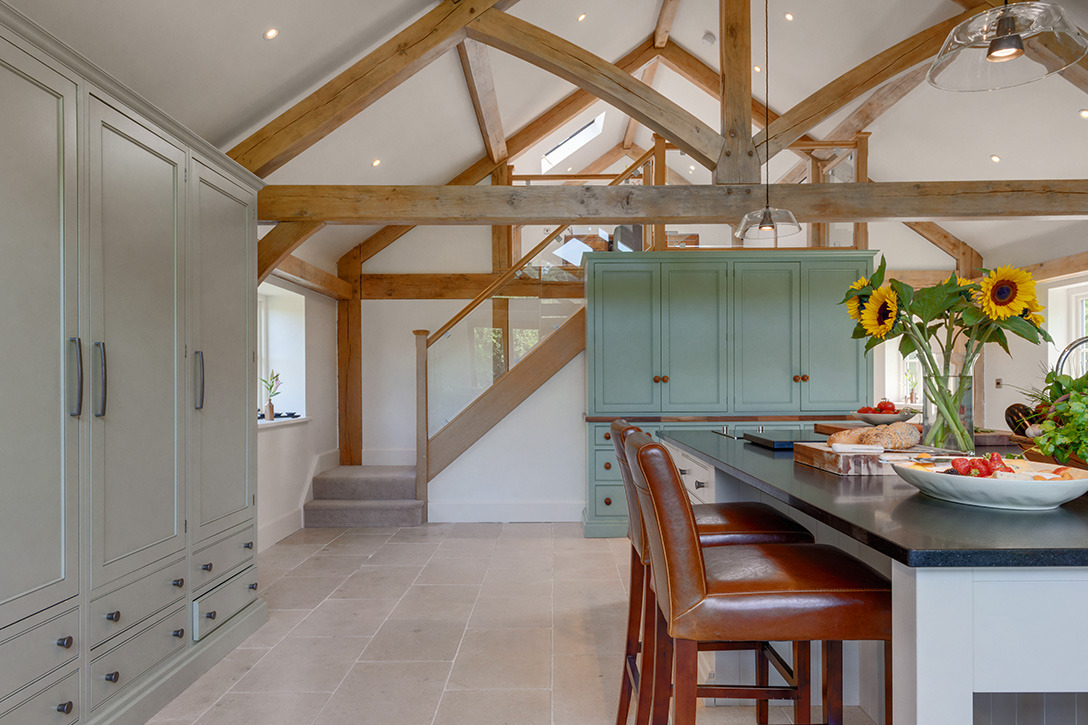
When dealing with an oak frame kitchen extension – and in particular an open plan space – it can pay to blend fitted kitchen units with some freestanding kitchen ideas, such as large dressers, so that the space doesn't begin to feel too enclosed.
"The kitchen needs to be designed around the room, not the other way around," advises Paul Edmunds. "A kitchen designer needs to take into account window heights, where doors are, where trusses and posts are. This is especially the case where kitchens are modular rather than being bespoke."
Here, the combination of fitted and freestanding kitchen units ensures no space is wasted.
10. Even a single truss can work well
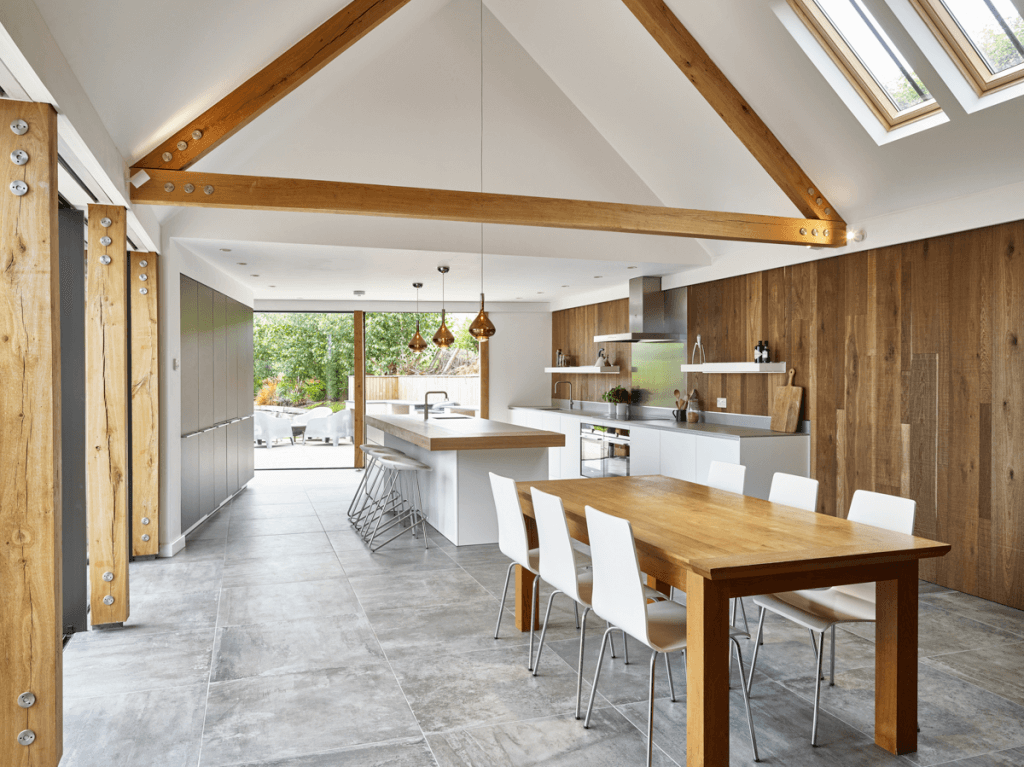
It is important to bear in mind that there really is nothing in the rule book to say that you have to have an expanse of timber framing exposed to enjoy the character that an oak frame can bring.
"With the kitchen being the hub of the home, incorporating an oak frame adds real wow factor in an area where friends and family gather," says Paul Edmunds. "You don’t have to have an all singing, all dancing oak frame – a truss or two can create a huge impact."
This sleek and striking kitchen diner design works so well with a single exposed timber element, thanks to the pairing with wooden wall cladding and minimalist décor.
11. Tie in a kitchen extension with the existing house
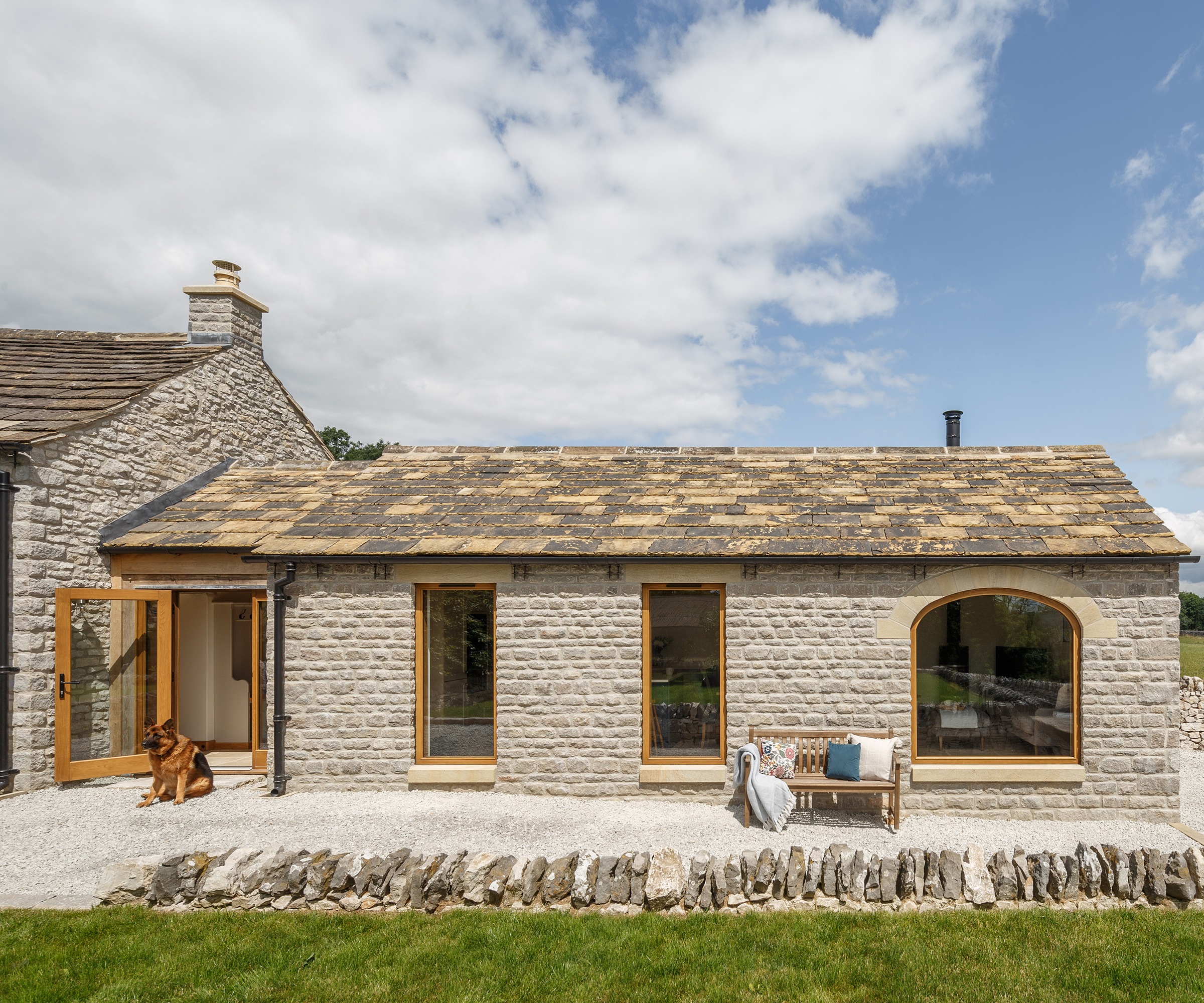
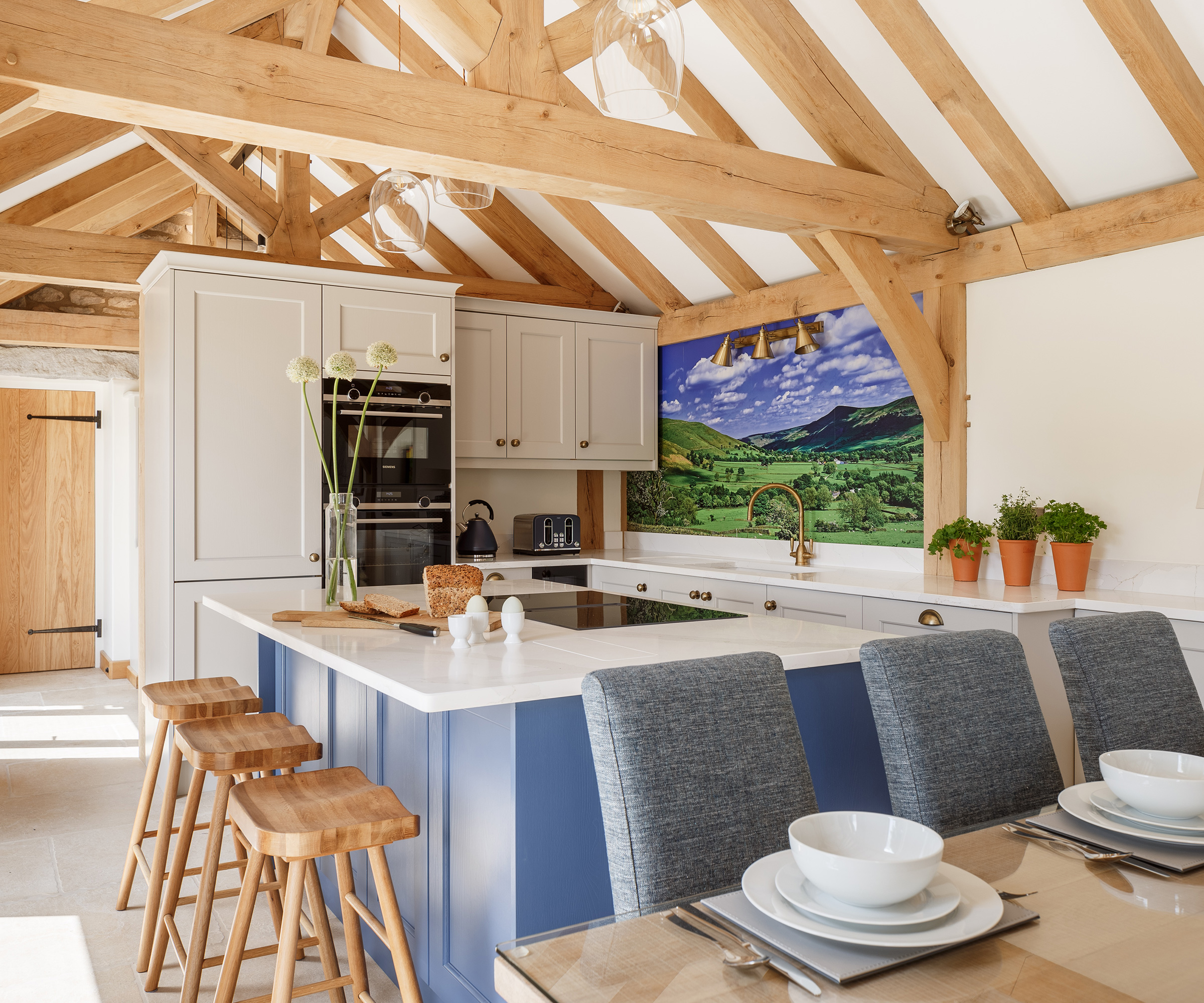
In some cases, it will be required by planning that a new extension matches the building it is being added to. Of course, in many cases, it might just look visually better to do this regardless of the views of the planners.
This beautiful extension, by Oakwrights, was added to a 17th century limestone cottage in the Peak District National Park so a sensitive approach was needed. Externally the use of local natural materials ensures the extension blends in with its surroundings, while internally the exposed king trusses and large panes of face glazing bring the space to life.
FAQs
Are oak frame kitchen extensions expensive?
In terms of kitchen extension costs, oak frame is certainly not the cheapest option, but it is not necessarily as expensive as many people think either. Realistically, you should budget between £2,500/m2 - £3,000/m2 but there are ways to keep costs down.
These include opting for softwood roof rafters rather than oak, reducing the amount of glazing in your extension and taking on any elements you can on a DIY basis.
Will I need planning permission for an oak frame kitchen extension?
The laws surrounding planning permission for oak frame extensions are just the same as for any other type of planning permission for extensions.
Small oak frame extensions may well fall within your permitted development rights, but this is not guaranteed so it is always best to check with your local planning department before breaking ground.
Oak frame kitchen extensions come with loads of benefits but they are not always right or suitable for everyone.
If you are after a way of adding space and pulling in extra natural light to your home, why not consider exploring glass kitchen extensions instead? Allowing for undisturbed garden views, available in all kinds of designs and sizes and the perfect way to add to a house without detracting too much from the style of the original building, this could just be the right route for you.
Get the Homebuilding & Renovating Newsletter
Bring your dream home to life with expert advice, how to guides and design inspiration. Sign up for our newsletter and get two free tickets to a Homebuilding & Renovating Show near you.
Natasha was Homebuilding & Renovating’s Associate Content Editor and was a member of the Homebuilding team for over two decades. In her role on Homebuilding & Renovating she imparted her knowledge on a wide range of renovation topics, from window condensation to renovating bathrooms, to removing walls and adding an extension. She continues to write for Homebuilding on these topics, and more. An experienced journalist and renovation expert, she also writes for a number of other homes titles, including Homes & Gardens and Ideal Homes. Over the years Natasha has renovated and carried out a side extension to a Victorian terrace. She is currently living in the rural Edwardian cottage she renovated and extended on a largely DIY basis, living on site for the duration of the project.

