How this oak-frame community is a blueprint for future developments
The oak-frame community of Webbs Meadow is championing a new era of bespoke homes and fostering a vibrant neighbourly spirit along the way
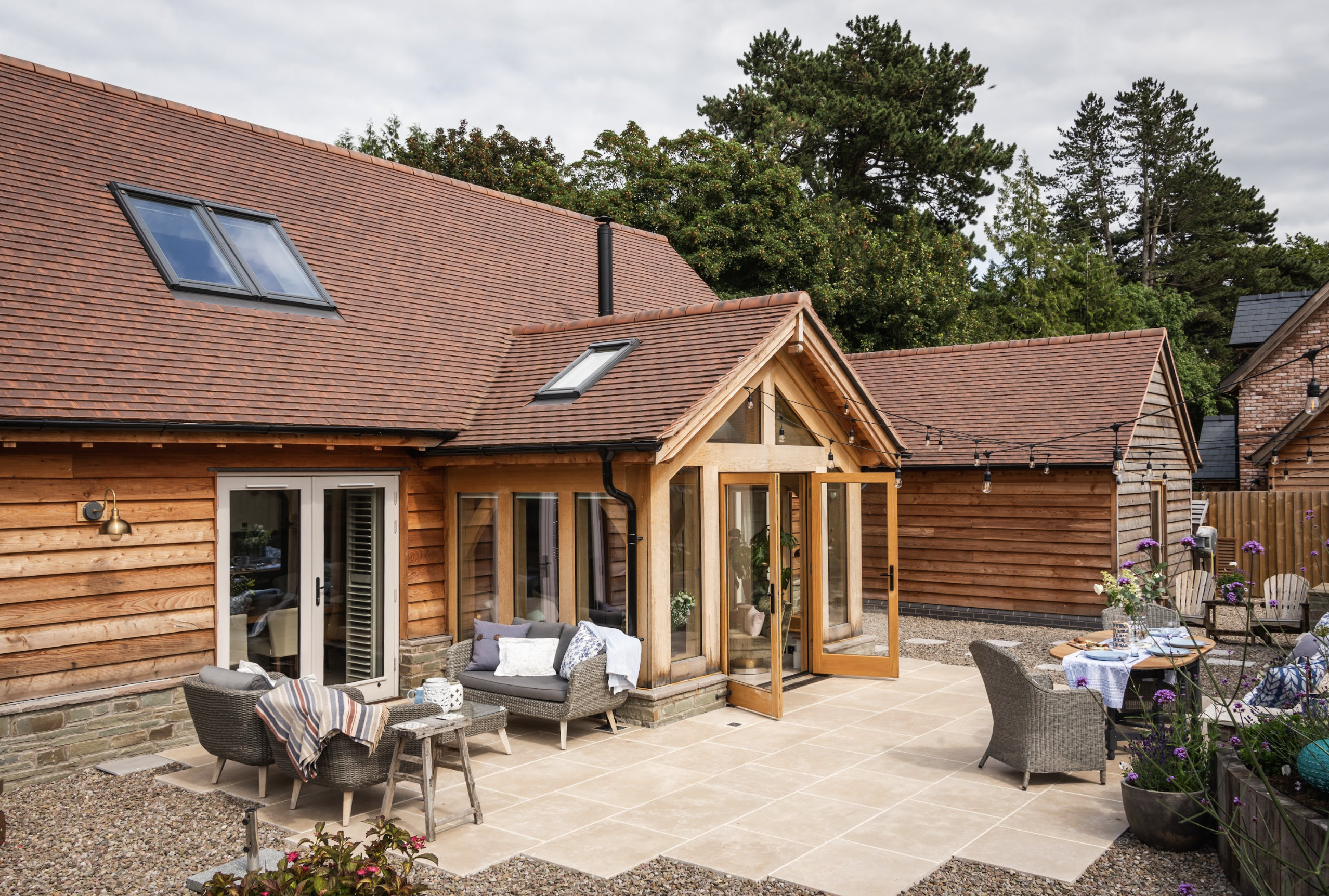
Adjacent to the scenic village of Lyonshall, Herefordshire, Webb's Meadow is a pioneering custom build development built in strategic partnership with Oakwrights.
Phase one of this 3½-acre development offered homeowners the opportunity to purchase one of 13 plots to build an oak-framed home of their dreams. Ranging from two to five bedrooms, each property was designed to be flexibly adapted to the individual homeowner's needs.
Webbs Meadows is the first part of a much larger project to invest in the future of the Lyonshall community and will be followed by exciting plans to renovate and revive the historic Royal George Pub at the heart of the village.
We caught up with the people behind the project to learn more about how it might provide a blueprint for future housing developments...
The development is home to 13 custom-build houses
Kinsey Hern’s family had worked the land in Lyonshall, Herefordshire for generations. Little wonder the farmer-landowner felt a special connection with the area. When it came to diversifying his farm, Kinsey wanted to contribute to the long-term sustainability of his local village. So he earmarked a small amount of land for development to build an attractive group of 13 custom-build houses.
Lyonshall is what is known locally as a 'black and white' village. This is because many of its houses’ oak frames are painted black in contrast to their white rendering. Because of this, it made sense for Kinsey to continue this tradition by partnering with Oakwrights, which has been building oak-frame homes for 25 years.
“Custom-built homes allow homeowners to design their house around their life, not the other way around,” says James Buchanan, head of custom build at Oakwrights, who were tasked with the design and construction of the development. “The Lyonshall site is a living embodiment of this philosophy, with plots tailored to the homeowners’ unique visions and lifestyles.”
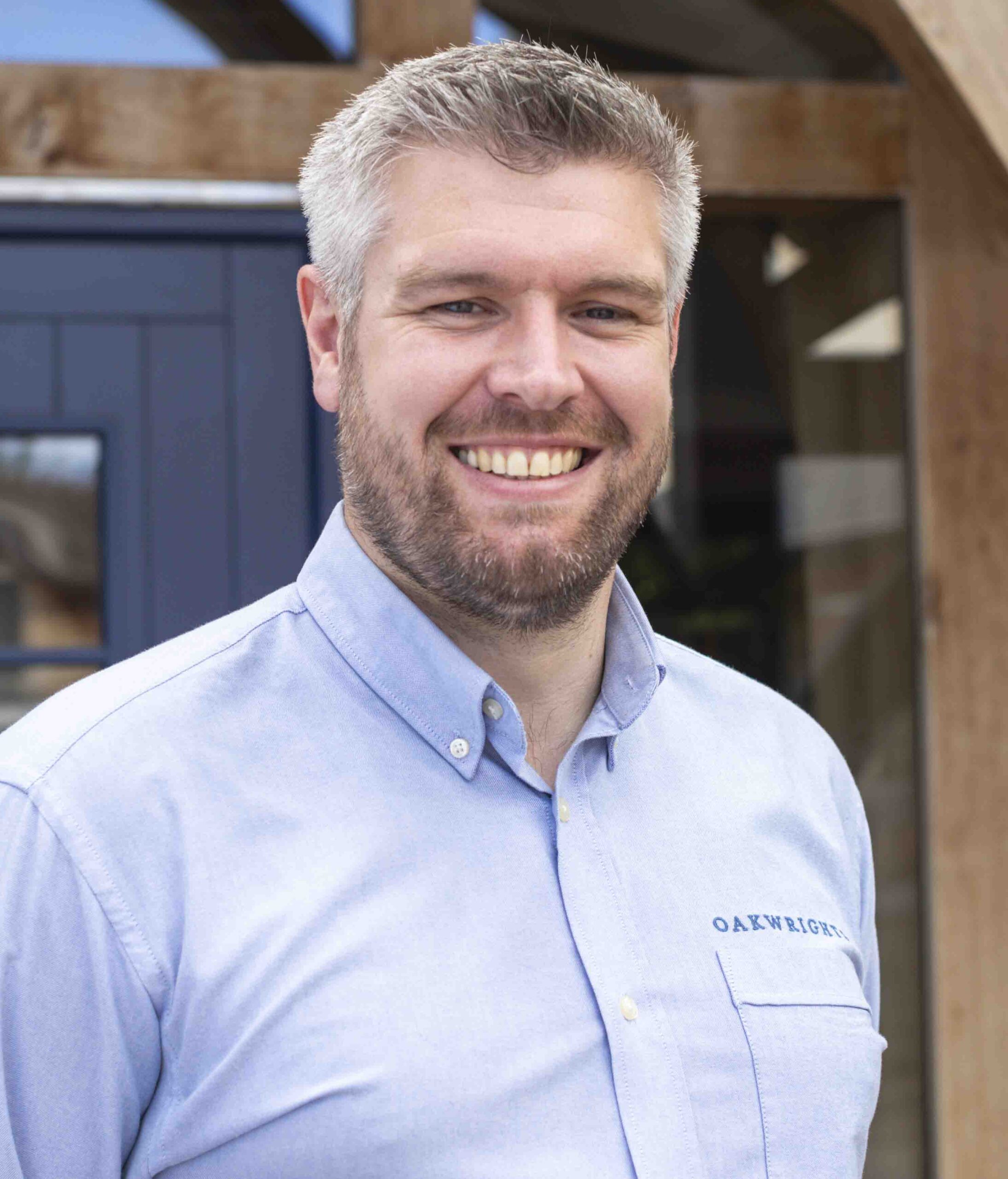
James is Head of Custom Build at Oakwrights; specialists in the design and construction of bespoke oak framed energy efficient houses. In his role, James is responsible for working with landowners, clients, and property businesses to facilitate, create, develop, and deliver unique serviced custom build plots to allow clients the ability to build their bespoke designed oak frame home.
Oakwrights took a truly flexible approach
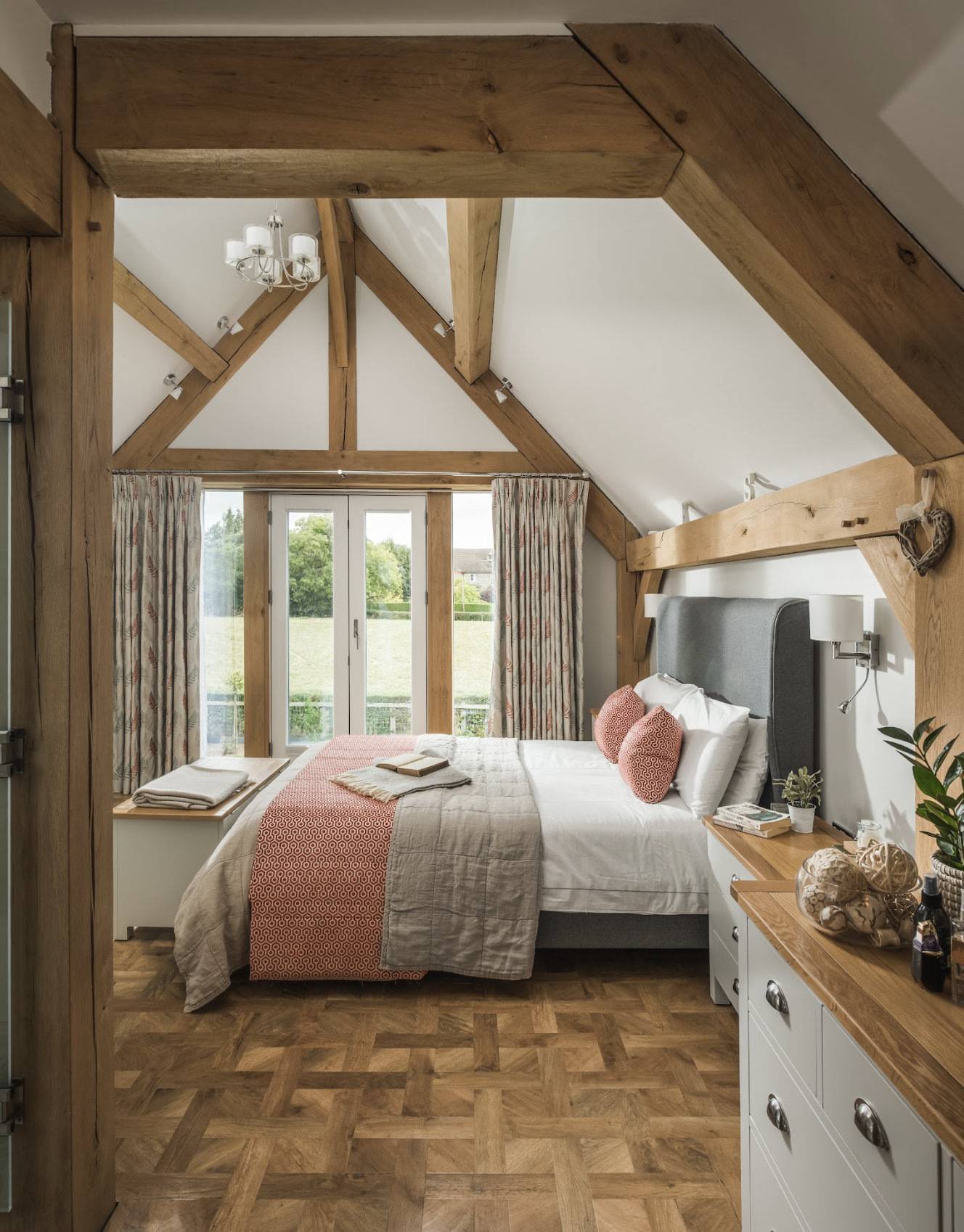
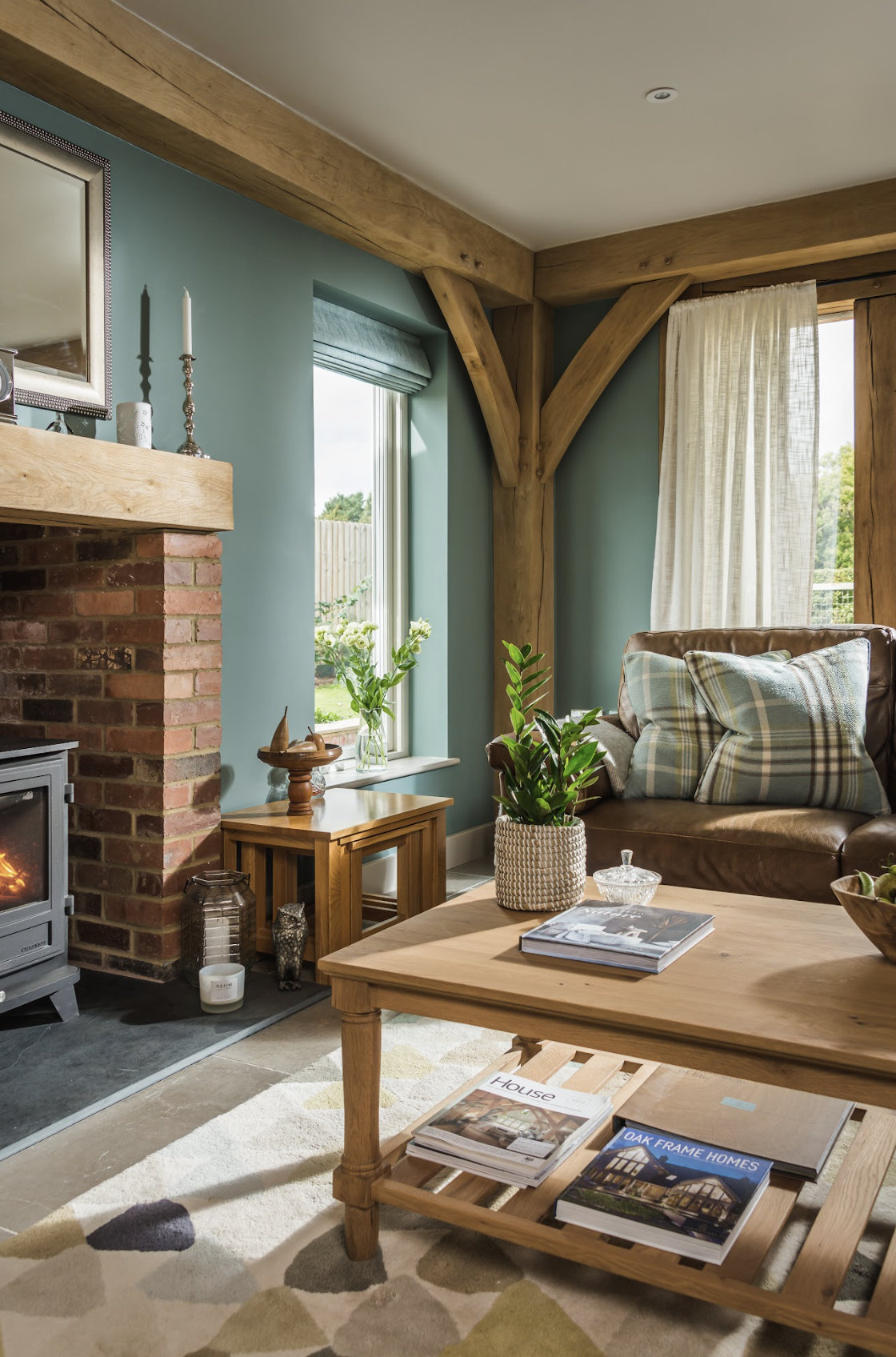
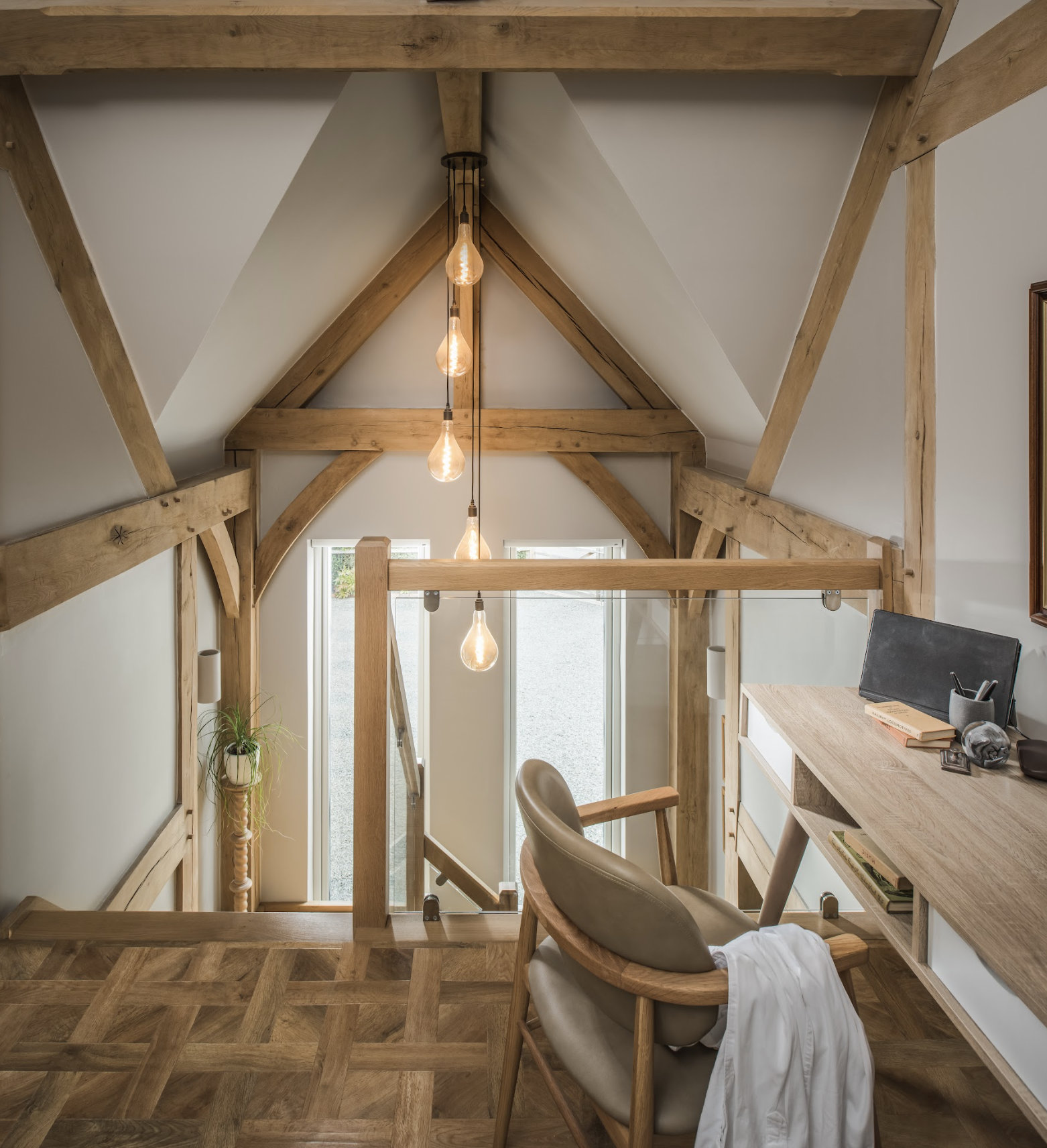
“Our experience and knowledge of trades in the area means we were able to put our clients in touch with local suppliers, for example,” James adds. “We worked in tandem with one main builder on the majority of the houses. Homes are future-proofed in different ways, such as having downstairs bedrooms or master suite bedrooms, so essentials are at hand, if ever needed.”
If a homeowner sought a handmade kitchen or simply wanted to be put in touch with a local kitchen provider, Oakwrights would accommodate that. Similarly, when one homeowner sought to design his dining room around a particularly large farmhouse table, the team were able to assist.
“Sometimes, this meant revising approved plans on behalf of homeowners,” explains James. “Financial institutions might question why changes are being made when the initial design is already approved. But our experience allows us to guide each homeowner through this tricky process and come out the other side with the property they envisage.”
This bespoke approach appealed to homeowners Karen and Simon Jones, who had met the Oakwrights team at the Homebuilding & Renovating Show at the NEC. “The plot we found really clinched the deal for us, along with having the flexibility to amend the existing design,” they say.
Fellow resident, Caroline Clout, echoes this sentiment: “Building your own home is no doubt a challenge. But living in a home you have designed for your own lifestyle, with the most up-to-date features, means the living environment, on a day-to-day basis, is wonderful.”
It introduces the concept of 'plot passports'
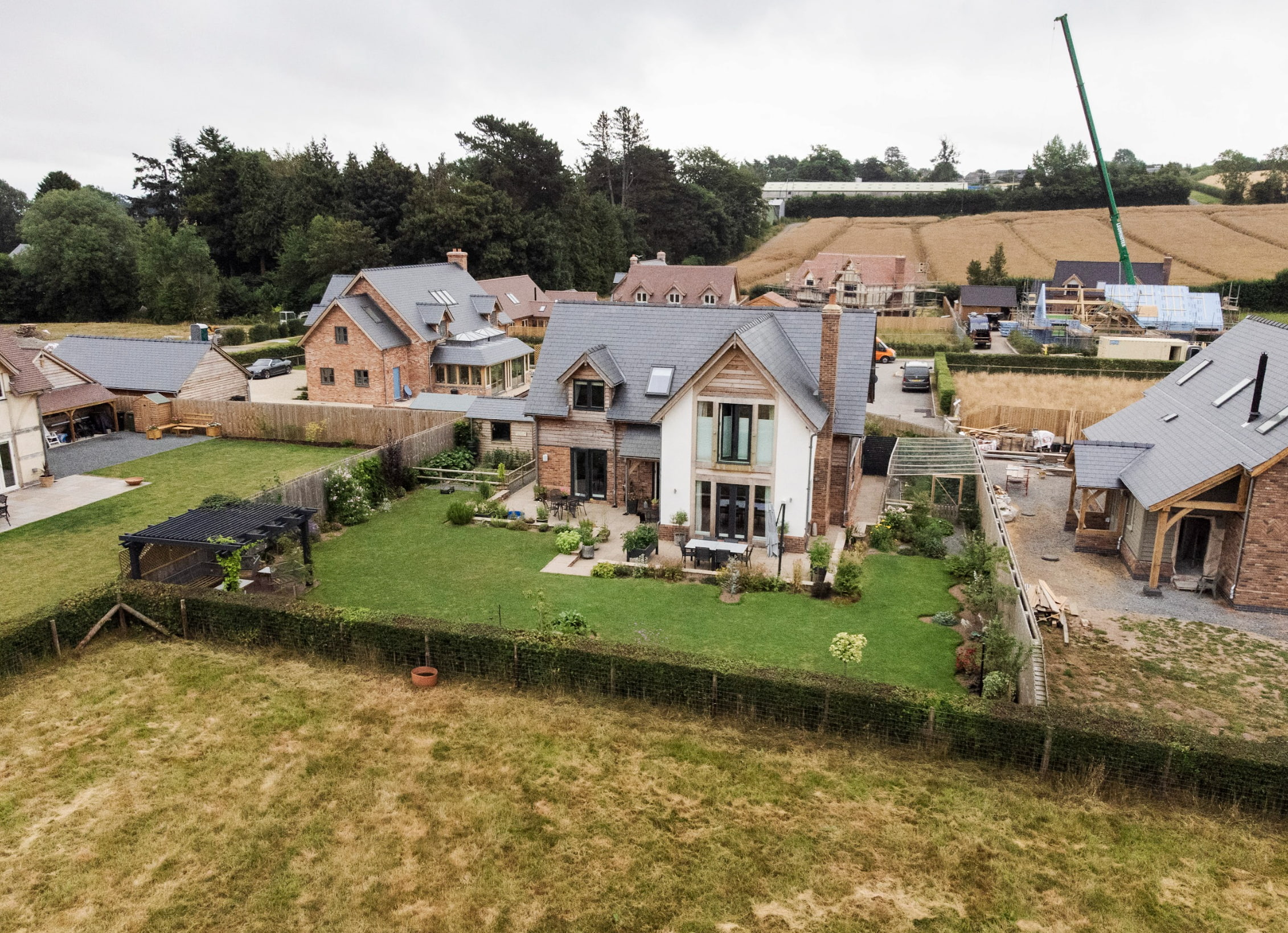
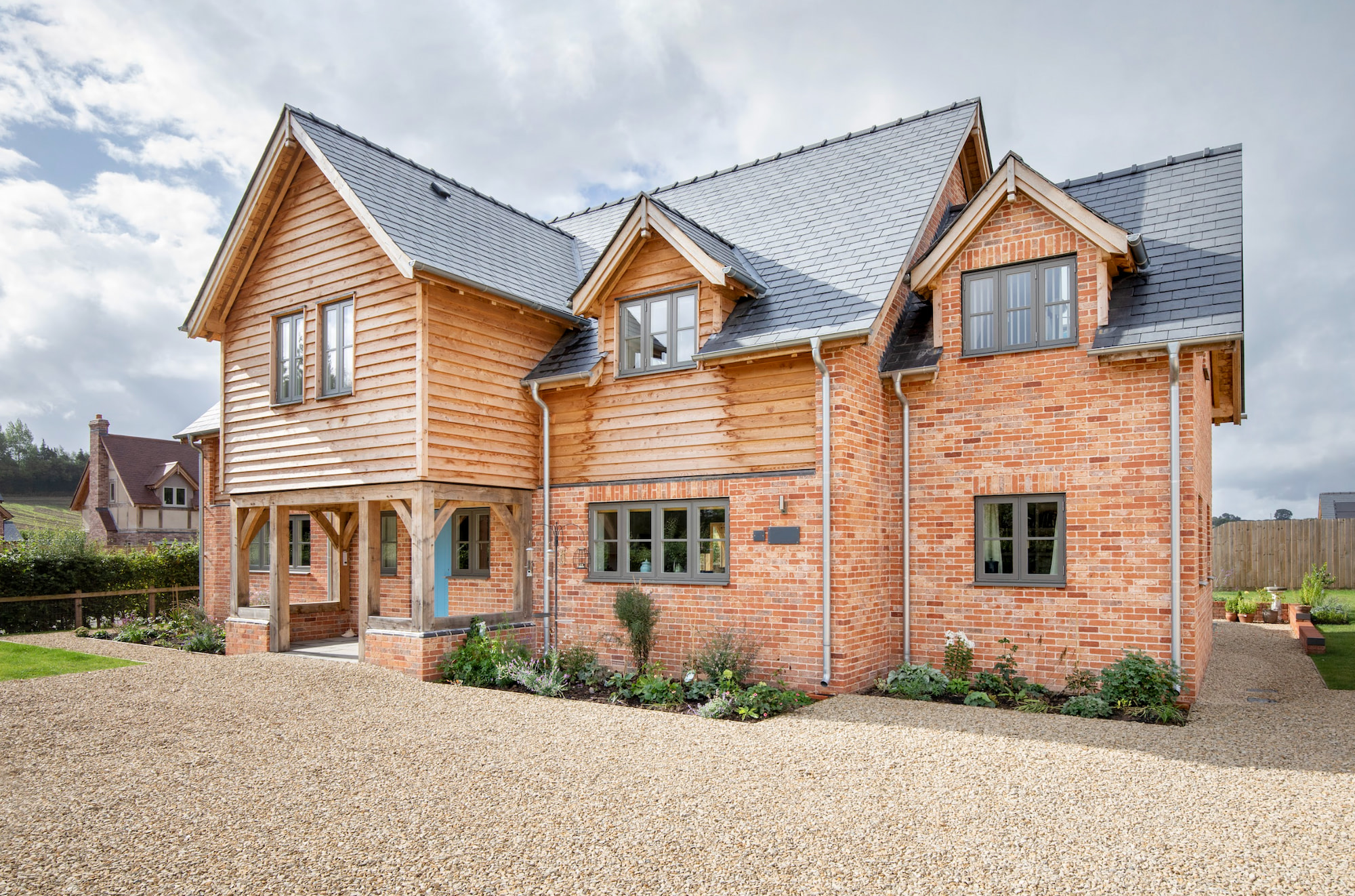
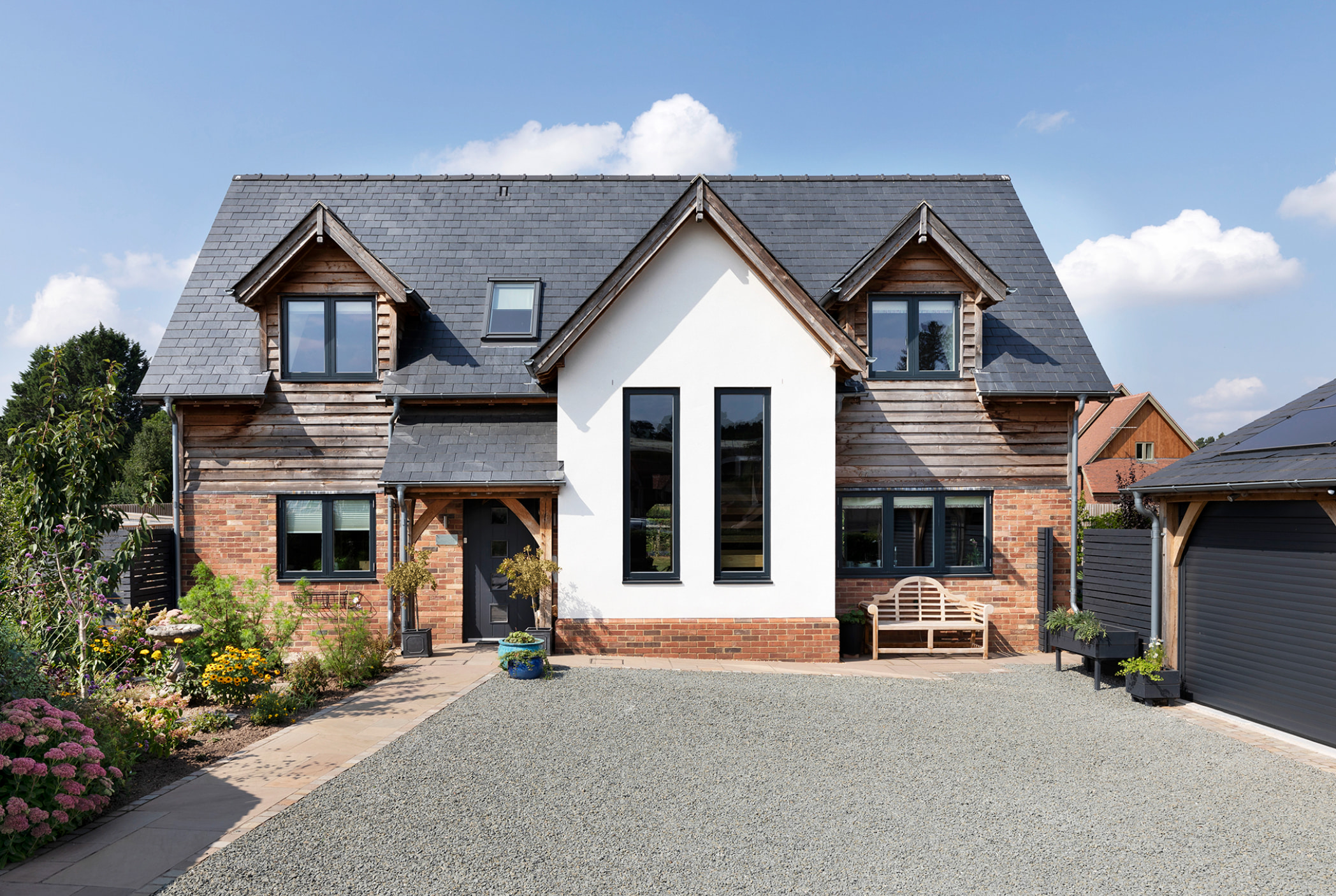
Key to the success of Webbs Meadow is the concept of individual ‘plot passports’, which are essentially guidelines of the type of permissible external materials on (at the time, unbuilt) neighbouring houses. It’s also possible to changed the size and scale of the house. Here, the oak-frame homes are a mixture of traditional, brick, timber-clad and rendered homes.
“With custom builds, if you’re buying an unbuilt plot, you might not know what your neighbour’s house will look like,” explains James. By introducing the concept of a ‘passport’, Oakwrights were able to ensure cohesion and prevent any stark design contrasts between neighbouring properties. The concept aims to moderate any extremely unconventional ideas, while providing homeowners with the flexibility to weave their own ideas into the fabric of the community. “The focus isn’t on restrictions, but rather setting the stage for creativity,” he says.
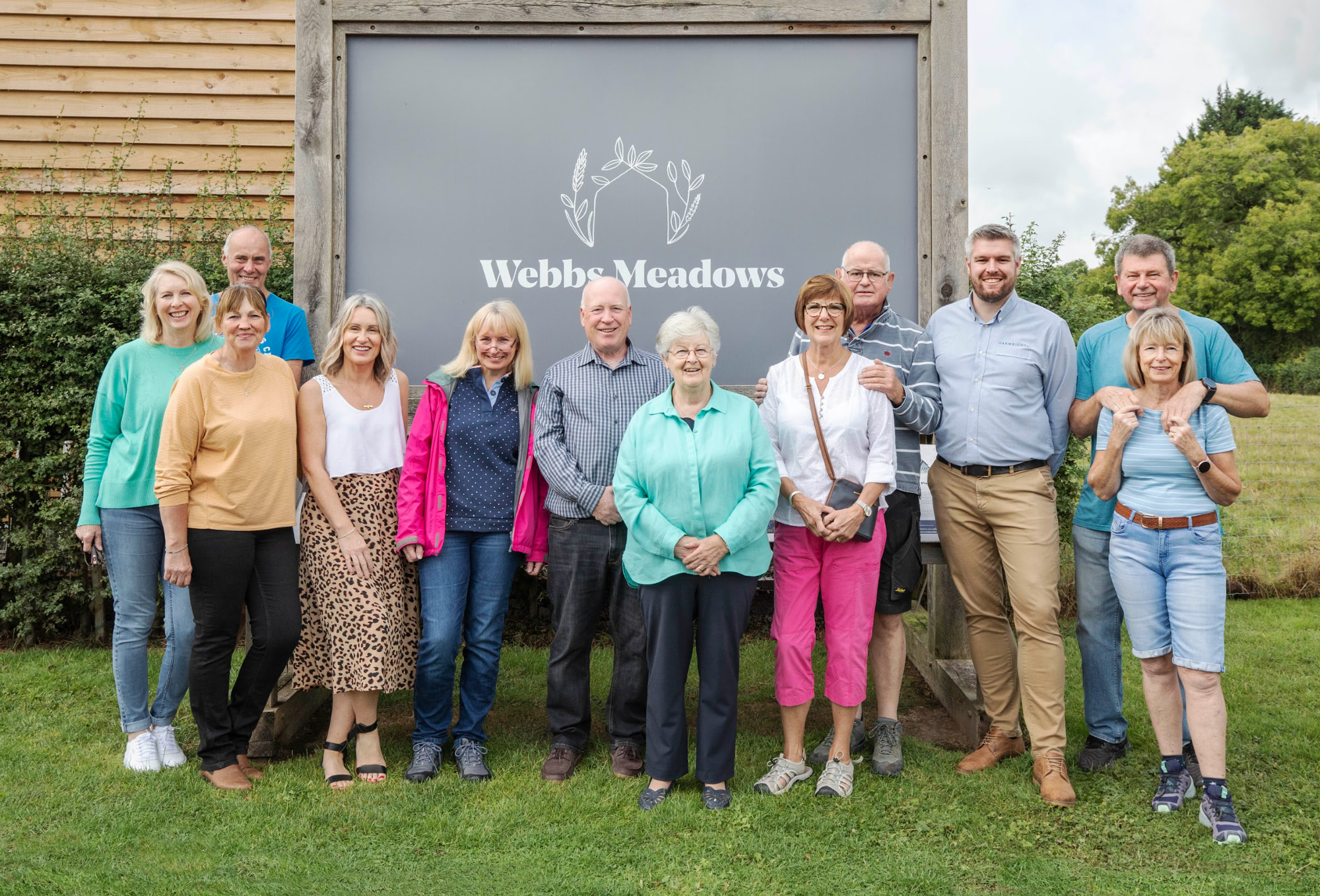
The development isn’t merely a collection of custom houses. With plans to revive the historic local pub – The Royal George – as well as introducing a café, soft play and onsite farm shop, the residents have the option to become part of a community.
Shared pathways, community gardens, and the thoughtful placement of plots mean that residents are more likely to cross paths, leading to organic conversations and strengthened neighbourly ties.
“We absolutely love our home and really enjoy life here at Webbs Meadow,” say residents Judy and Arnoud. “Our little community of self-builders is so friendly and helpful. We have a garden club, we meet for coffee and enjoy watching our neighbours complete their projects. We have integrated into the local community and life is as busy as ever with family moving closer to us, too.”
Sustainability lies at the heart
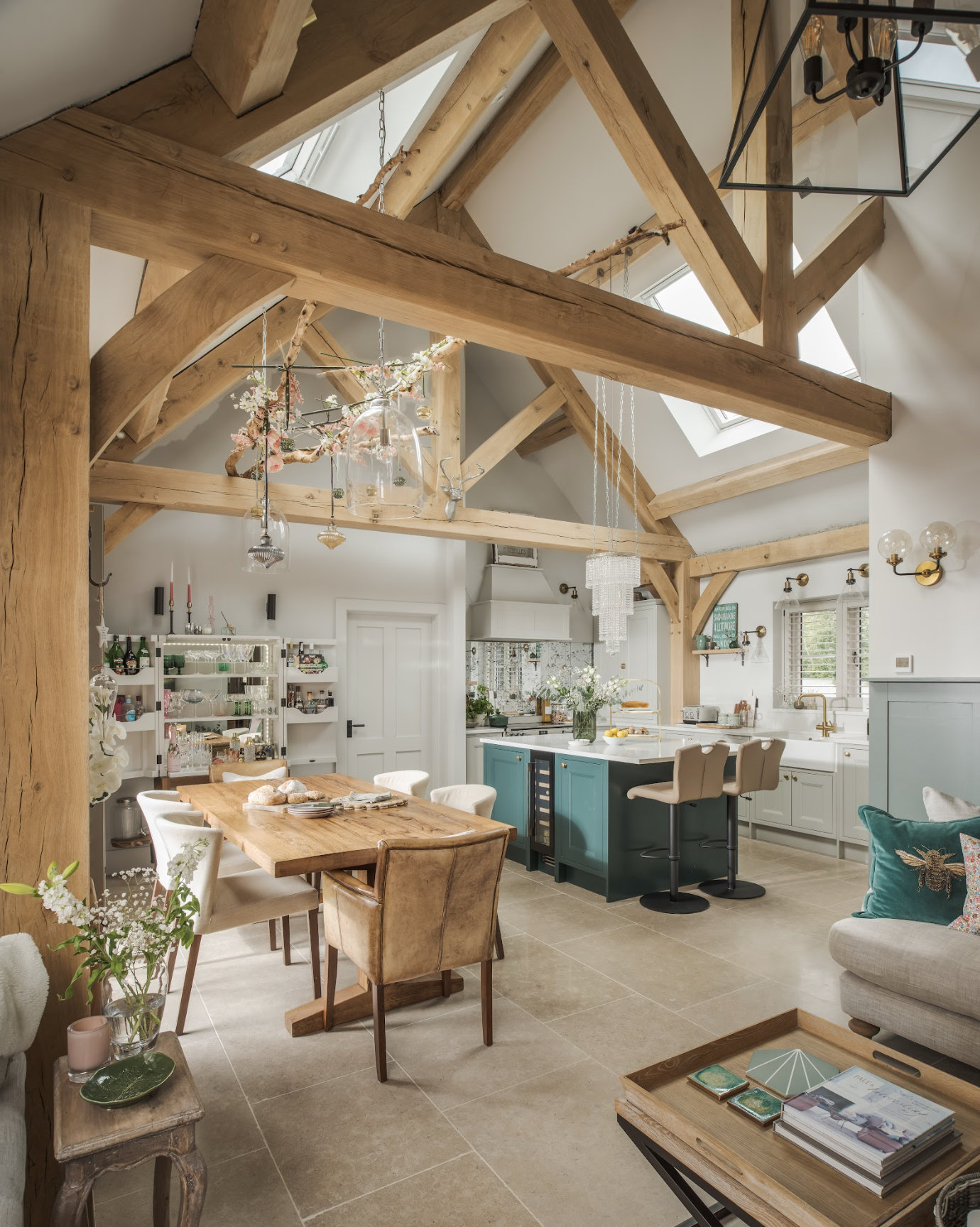
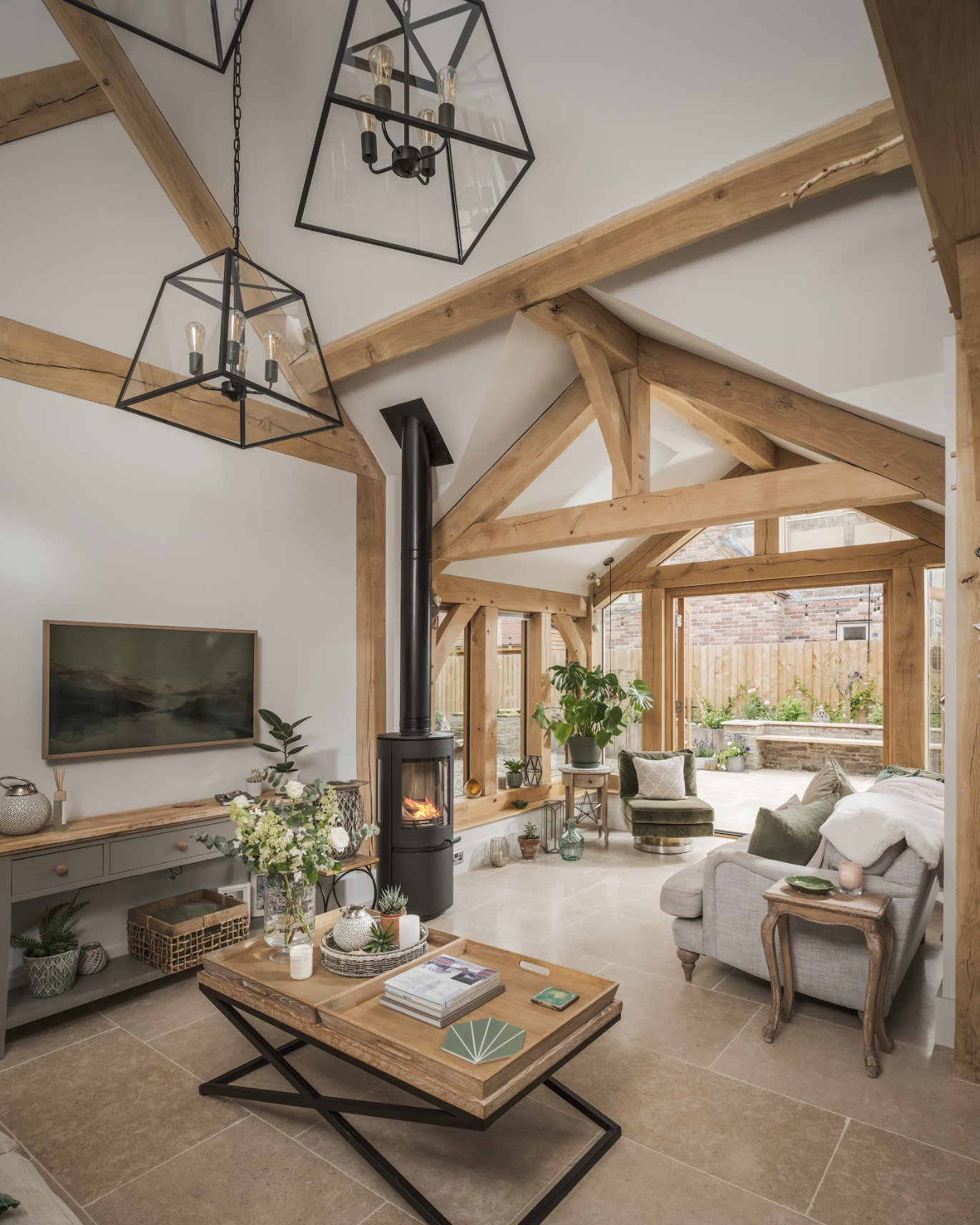
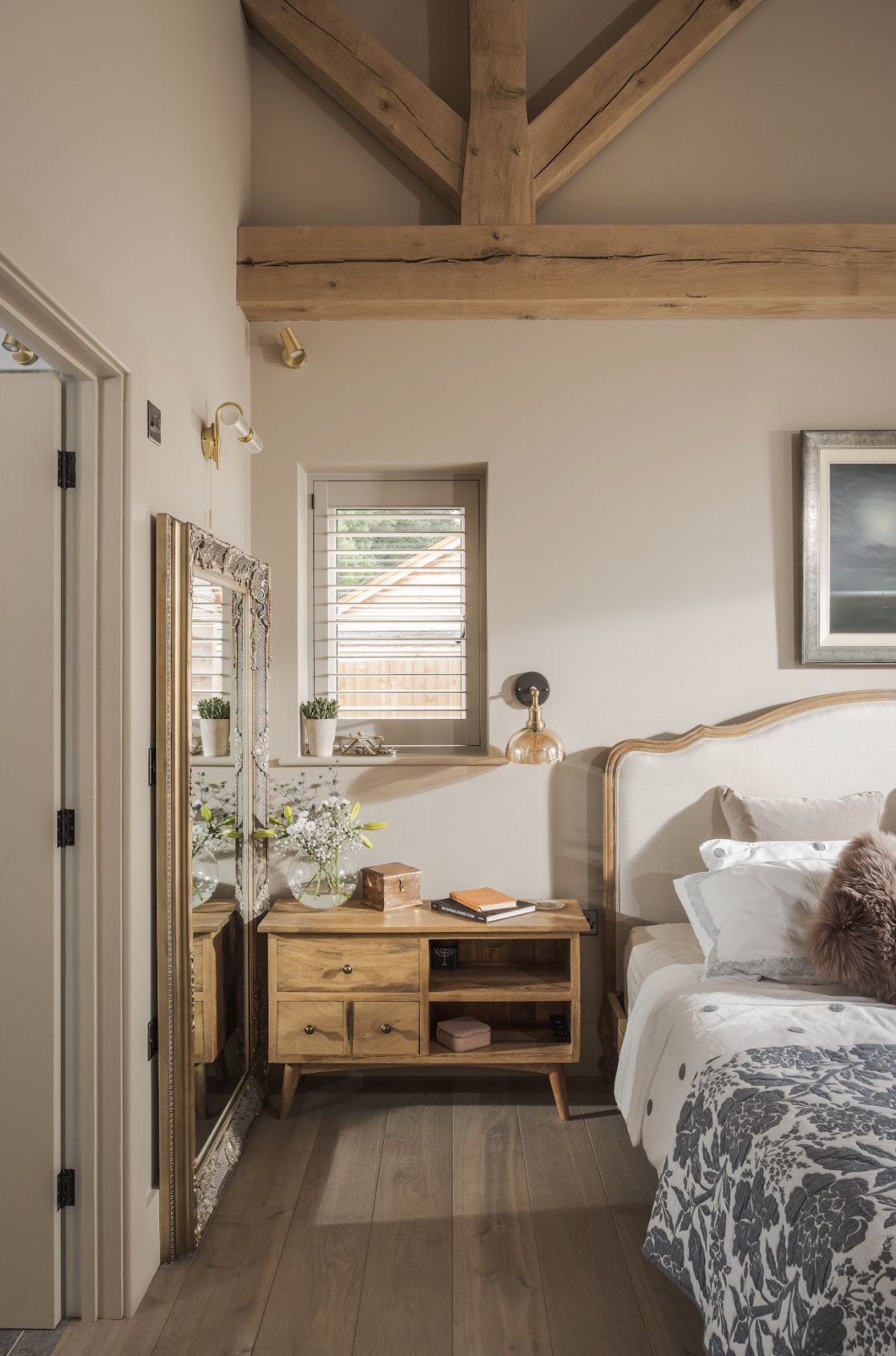
Another critical aspect of the development is its commitment to sustainability. The houses aren’t just custom in design, but also in their approach to environmental responsibility. The very ethos of bespoke build – creating homes tailored to individual needs – means less wastage, more efficient use of materials and a long-term vision.
From native tree plantings to natural water run-offs, there is a palpable respect for the environment. There was an initial proposal to introduce natural gas but instead, air source heat pumps were installed in all 13 homes, as well as solar panels on a number of properties. Similarly, Oakwrights manufacture their thermally efficient panel systems in-house, ensuring optimal insulation and airtightness for each of their homes.
Future-proofing was catered for, too, with many homeowners requesting features designed for lifetime homes, like in-built space for home lifts or ground floor bedrooms, anticipating mobility challenges in later life.
It's a blueprint for future housing developments
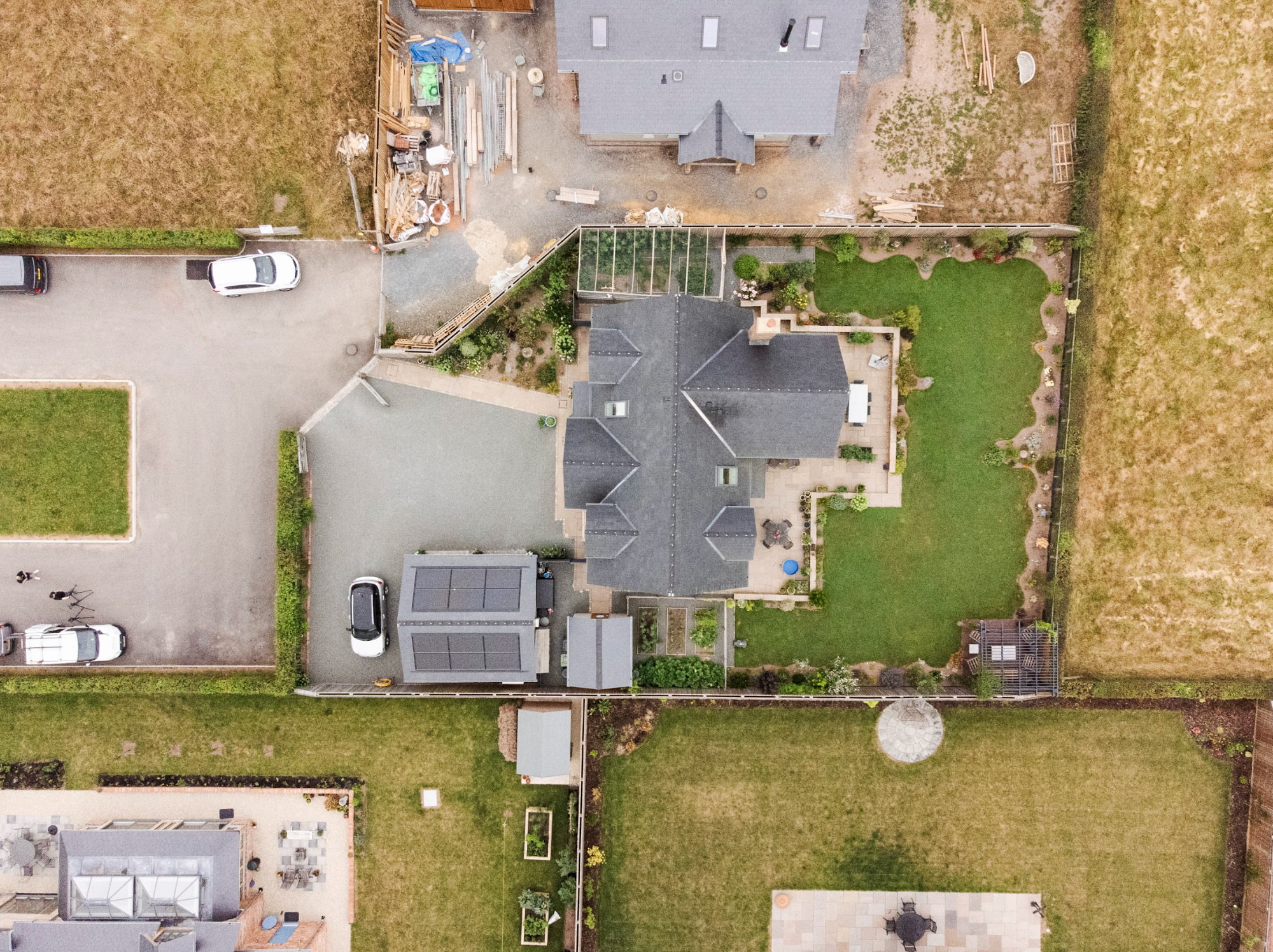
Following the success of this first phase of homes at Webbs Meadow, a second phase of homes at the Lyonshall site is currently underway. Dubbed ‘Webbs Meadow 2’ this phase promises to expand on the same high quality and distinctive homes that have set the gold standard for custom developments.
With an increasingly strained UK housing market, the success of both Webbs Meadows’ Oakwrights’ projects may well serve as an inspiration for future housing developments. Custom-built housing offers a blueprint for a future where homeowners have more agency over their living spaces and where communities are built with intention and purpose.
“At the end of the day, a house is more than just bricks and mortar,” says James. “It’s a space where memories are made, families grow, and communities thrive. And at Lyonshall, we’ve laid the groundwork for all of that to happen.”
Webb's Meadow was the winner of our 'Best Custom Build Award' in The Daily Telegraph Homebuilding & Renovating Awards 2023, sitting proudly alongside other worthy winners like our Home of the Year, Spirit of Self Build, and Best Green Award.
Get the Homebuilding & Renovating Newsletter
Bring your dream home to life with expert advice, how to guides and design inspiration. Sign up for our newsletter and get two free tickets to a Homebuilding & Renovating Show near you.
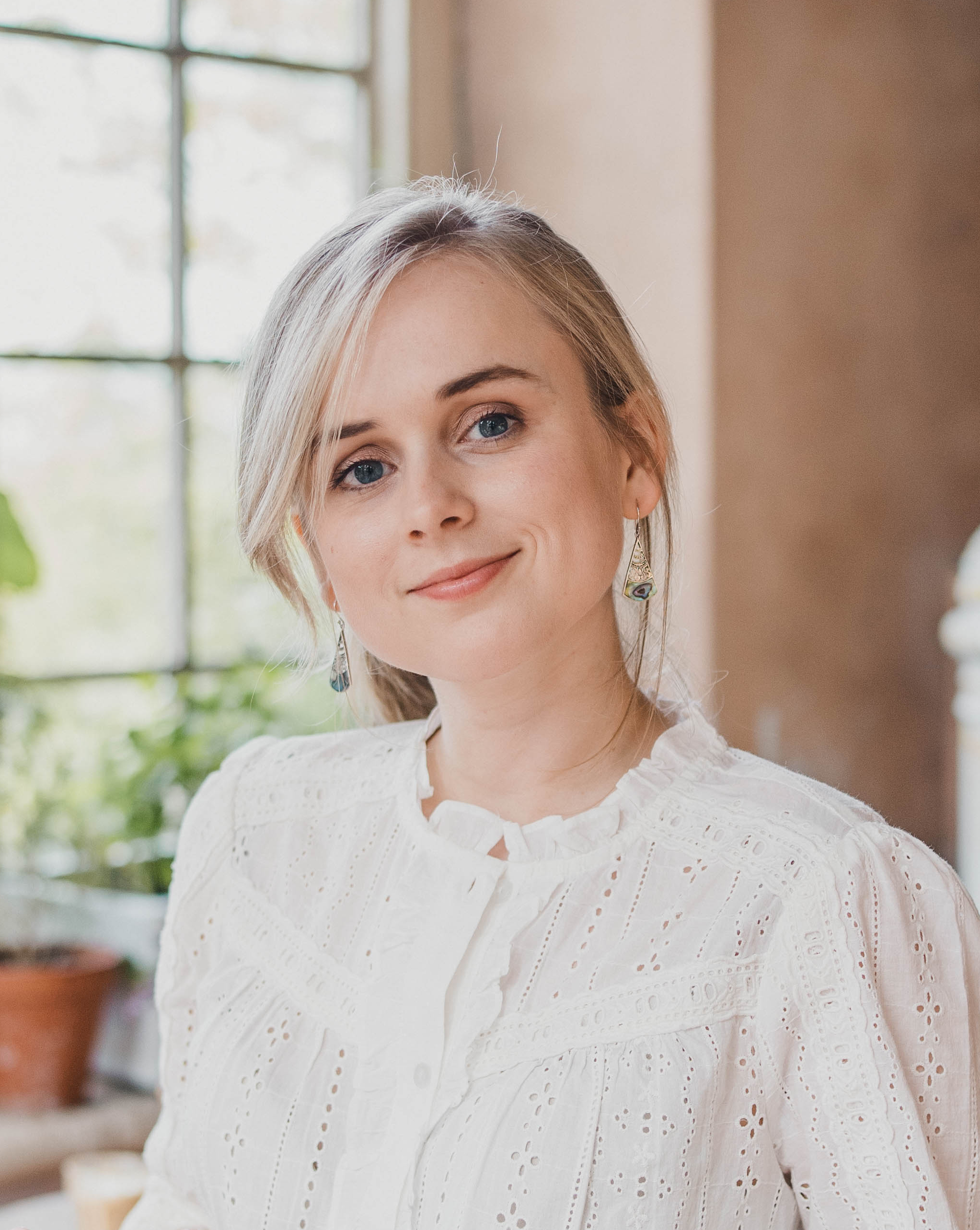
Gabriella is an interiors journalist and has a wealth of experience creating interiors and renovation content. She was Homebuilding & Renovating's former Assistant Editor as well as the former Head of Solved at sister brand Homes & Gardens, where she wrote and edited content addressing key renovation, DIY and interior questions.
She’s spent the past decade crafting copy for interiors publications, award-winning architects, and leading UK homeware brands. She also served as the Content Manager for the ethical homeware brand Nkuku.
Gabriella is a DIY enthusiast and a lover of all things interior design. She has a particular passion for historic buildings and listed properties, and she is currently in the process of renovating a Grade II-listed Victorian coach house in the West Country.
