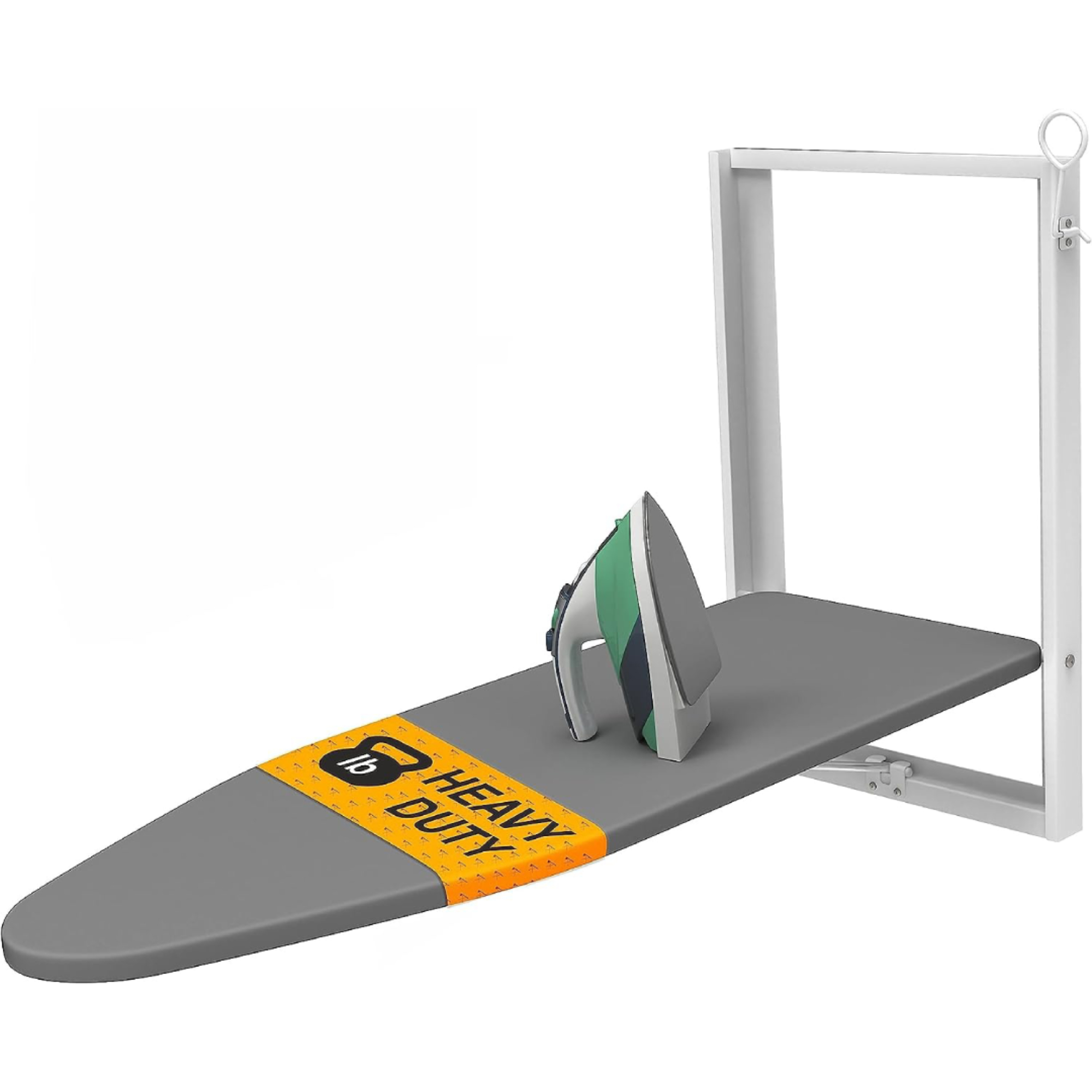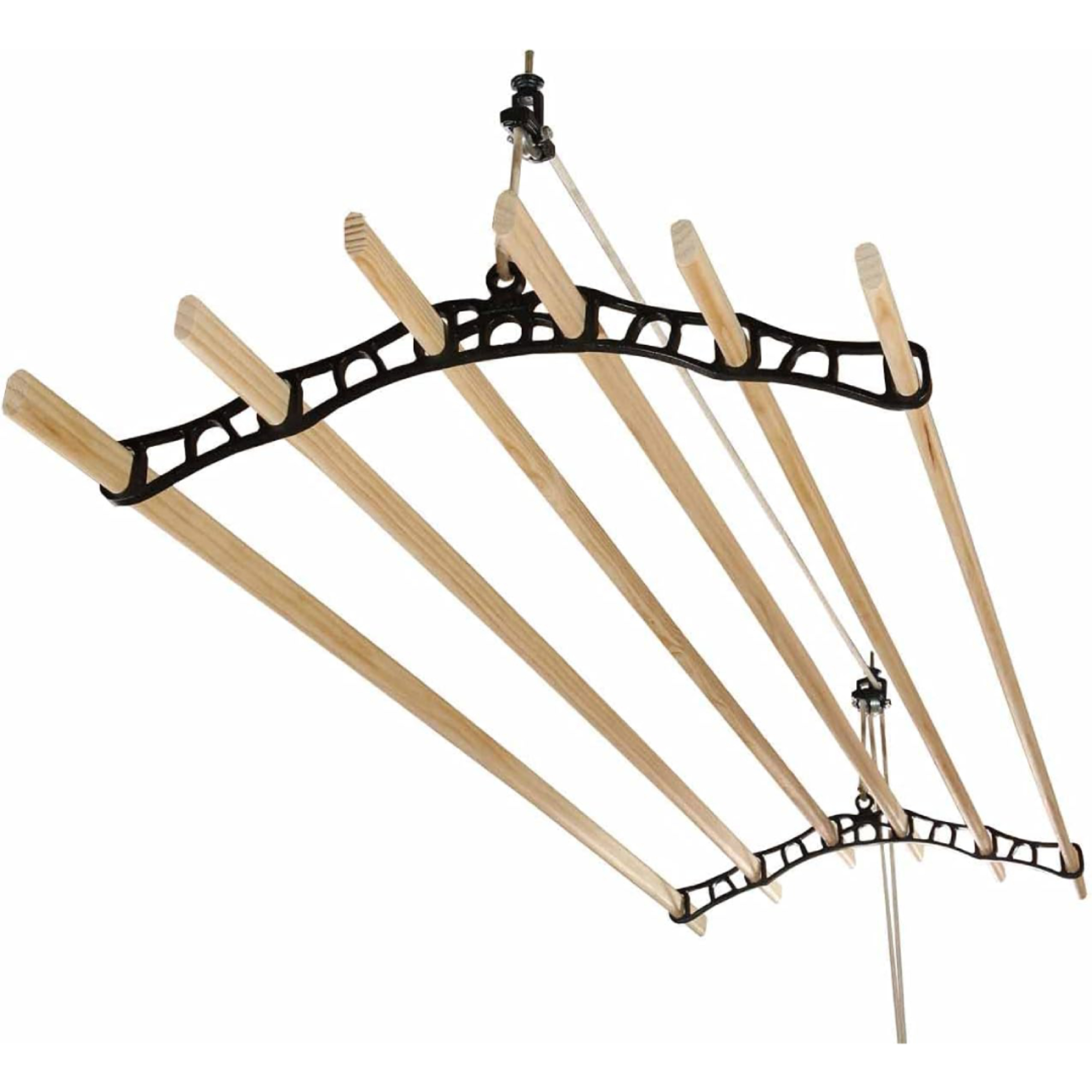Narrow utility room ideas to stretch your imagination
Our collection of clever narrow utility room ideas will ensure you have all the inspiration you need to make the most of your room, no matter how awkward its dimensions
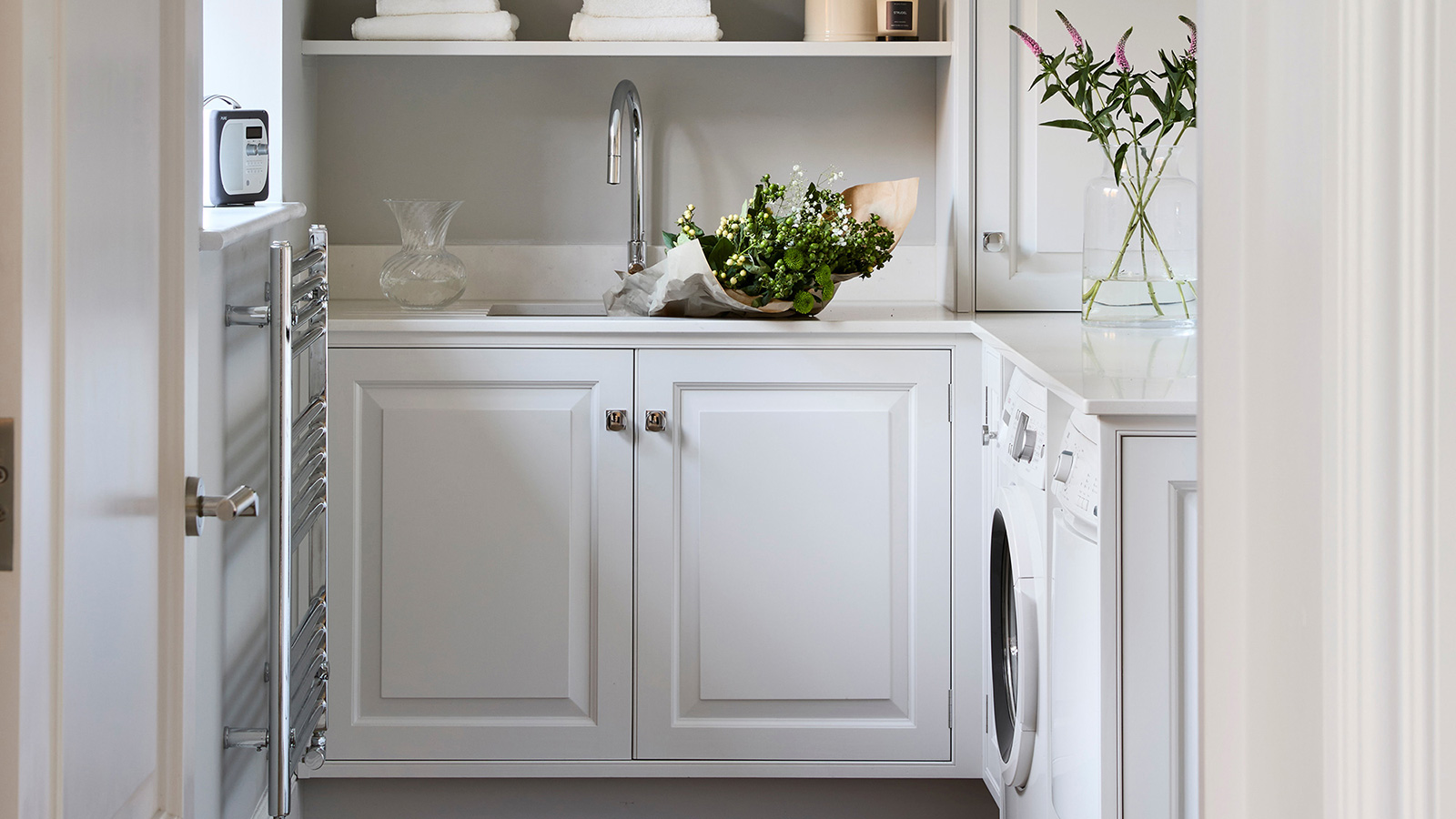
It is surprising how many people are on the lookout for narrow utility room ideas, keen to fit all those essentials that make everyday life run smoother into less than ideal spaces.
Utility rooms in general have long been in demand, and for many homeowners it's a room that is non-negotiable. While utility rooms serve busy households with pets and those keen on lots of outdoor activities particularly well, they are in fact hugely useful for all homes.
Unfortunately, we don't all have the room to spare for a large utility room meaning that it is necessary to carve out space using what we have – something that can, in some cases, result in dealing with some pretty awkward proportions.
Our collection of narrow utility room ideas tackles all the common issues, such as how to fit in the appliances you need, where to squeeze in extra storage and how to stop the room from feeling dark and oppressive.
Why are narrow utility room ideas so popular?
There is a reason why narrow utility rooms seem to be a 'thing'.
This is a space that will really benefit from being located in an area of the house where it will be possible to directly access outdoors. One of the main points of a utility room is that it can act as a kind of airlock between inside and out, allowing for the shedding of wet and muddy outerwear, or for soggy dogs to get dried off before entering the rest of the house.
In order to find space for a utility room, therefore, many people choose to locate them in a side return extension, running down the side of the house. In other cases they are designed to run alongside the kitchen. In both cases this tends to result in space that is longer than it is wide – hence the search for narrow utility room ideas being so popular.
1. Use the space above and below for maximum practicality
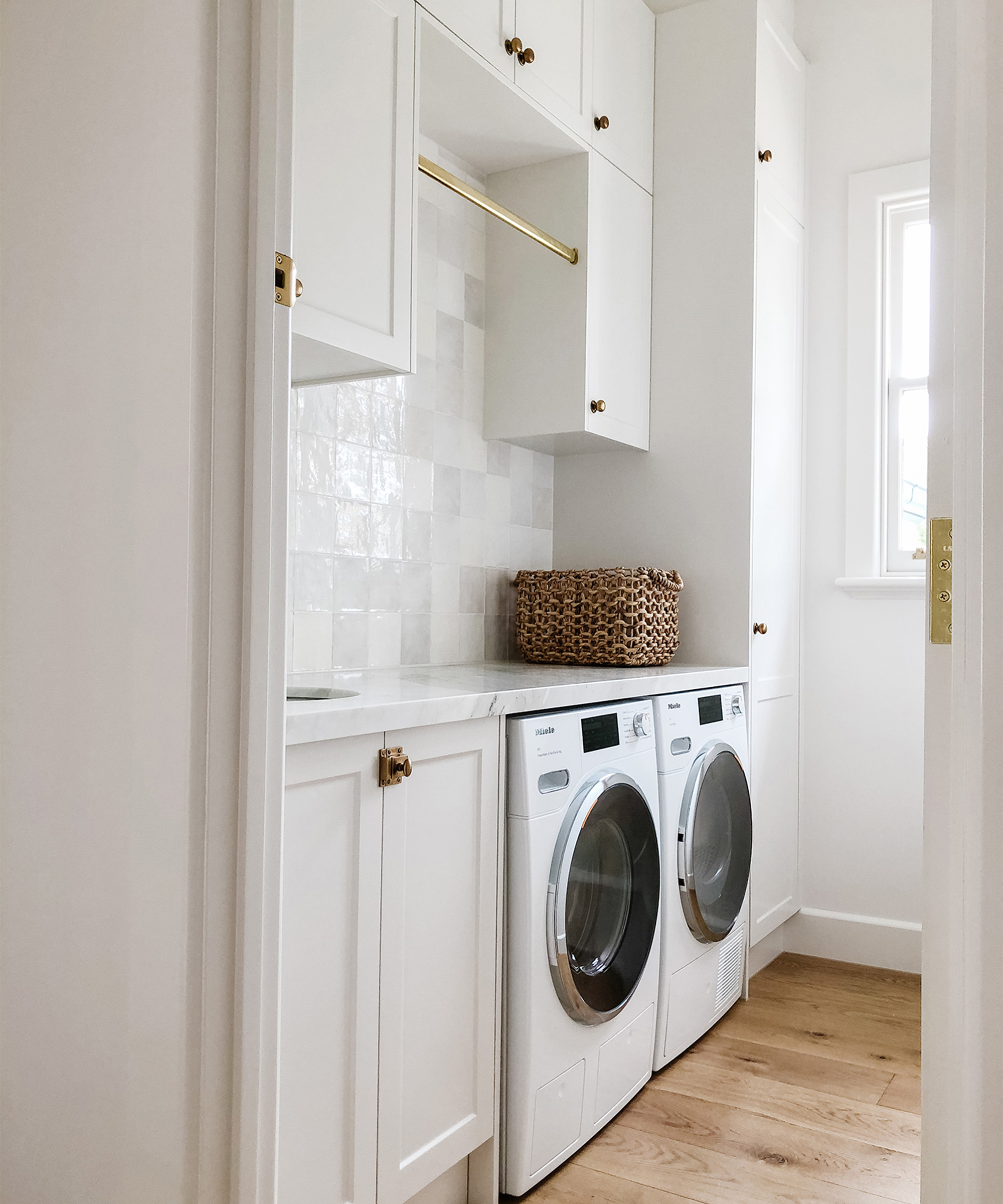
Just as with small utility room ideas, in narrow spaces you need to come up with a design that makes the best use of the space as a whole – and that usually means prioritising wall space just as much as floor space.
If you are very strapped for space, you might want to avoid an entire wall of full-height units as you will miss out on all-important work surfaces. For this reason, wall units and utility room shelving ideas work really well.
Note how this space has made even better use of wall units with a handy hanging/drying rail placed between them - the perfect solution in a small space if you have been weighing up utility room vs laundry room.
2. Think through window placement carefully
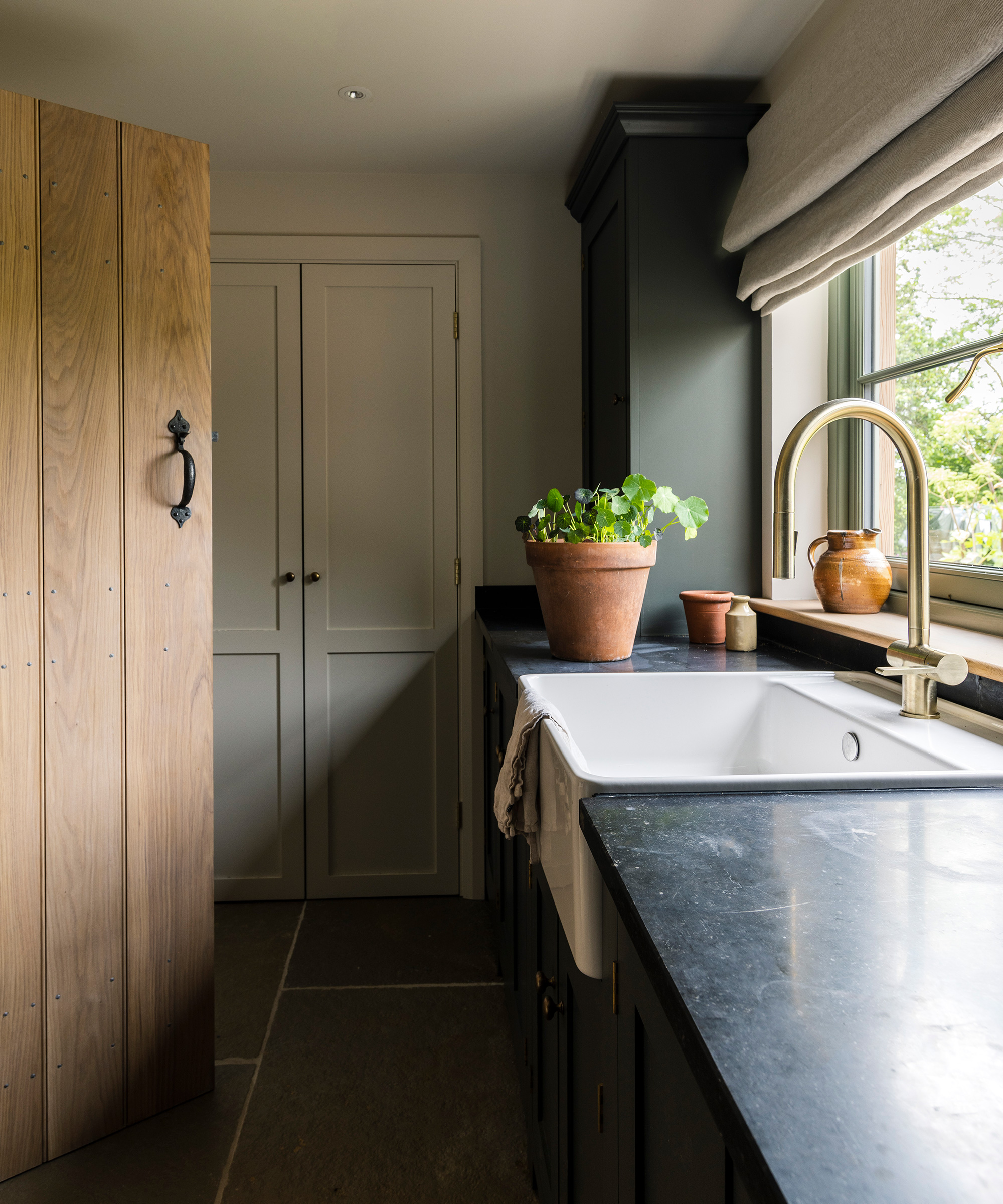
Narrow spaces can feel pretty oppressive and just because the utility room might not be one of the more public facing rooms in the house, they should still feel pleasant to spend time in.
In order to make carrying out those practical tasks that take place in a utility room a little less tiresome, finding ways to draw in natural light is important – so it's a good ideas to consider how you will include windows in most utility room ideas.
In this beautiful room, the homeowners have fitted a window in a location that means they can enjoy views out over the garden from the sink.
3. Fit pocket doors between the kitchen and utility
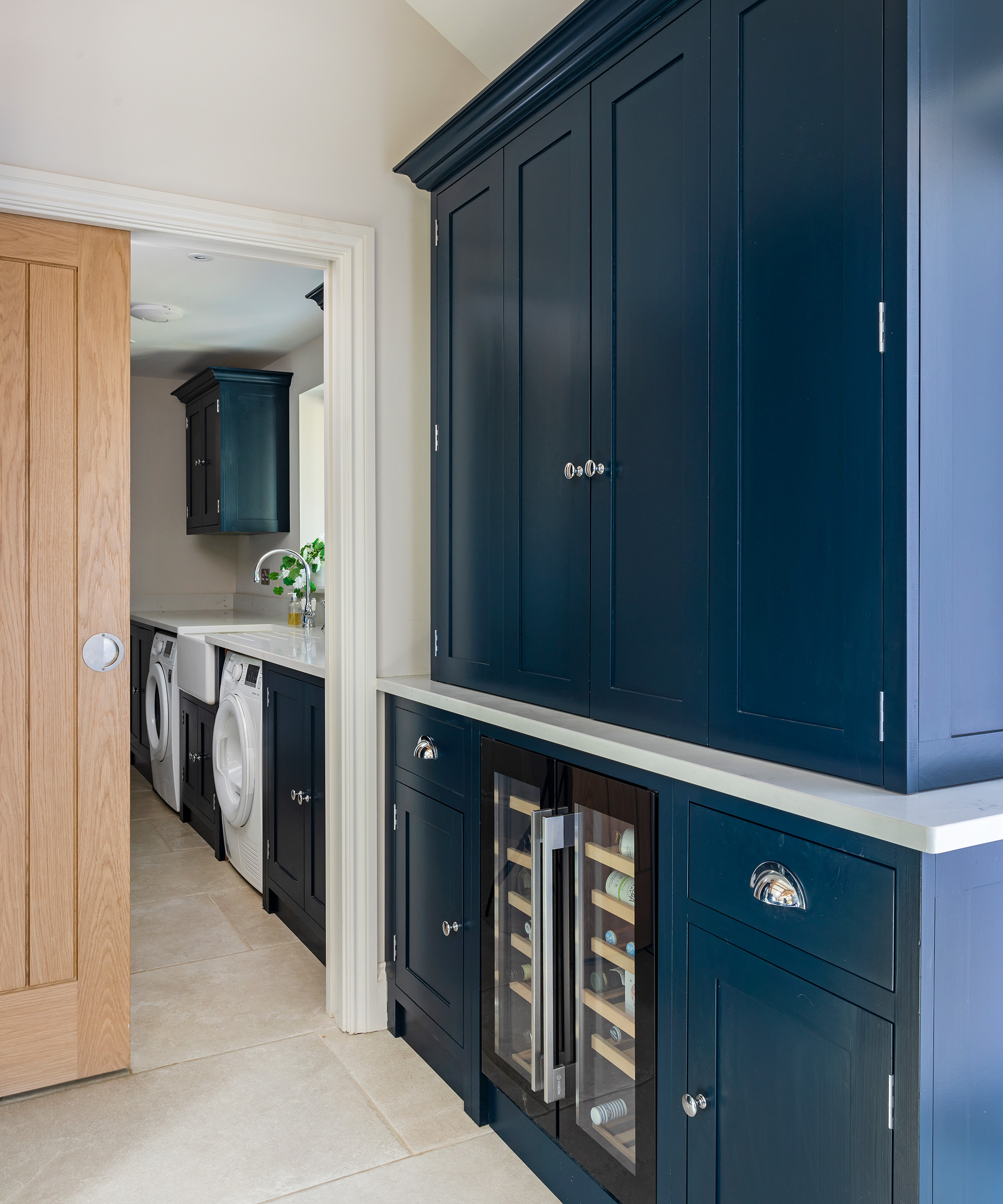
In an already narrow space you don't want to fit anything that will encroach on its proportions. Standard doors require swing space and this can be hard to factor in when it comes utility rooms that are on the slim side.
"Avoiding swinging doors and windows and opting for sliding doors or windows can help improve the flow within a small room," agrees Alexandra Cooper, an interior designer at Planner 5D.
This is where pocket doors really come into their own, sliding back and disappearing into the walls. If you are working with an existing space and don't want to complicate things too much, consider other nifty or hidden door ideas, such as barn-style sliding doors that glide back over the wall on tracks.

Alexandra Cooper is an Interior Designer at Planner 5D. She has 7+ years of experience working in architectural firms and online interior design. Her experience is extensive, as she's worked on everything from large office and educational projects to small and detailed residential projects.
4. Consider a bespoke design for planning expertise
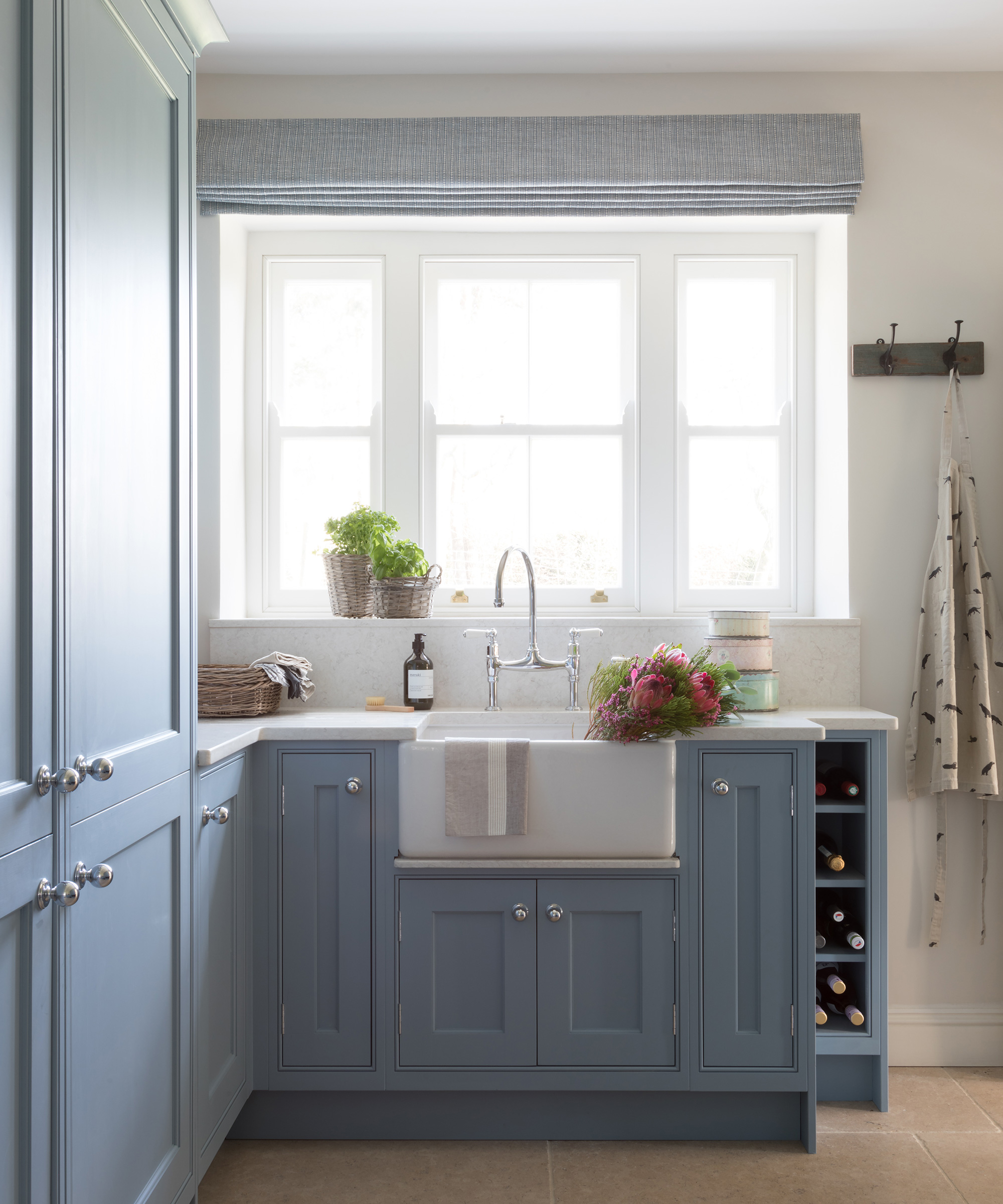
Speaking to a kitchen designer or specialist can be a huge help when it comes to the best way to lay out a narrow utility room. They will be able to suggest brilliant utility room storage ideas that can be tailored to your space.
While custom made units may not be the cheapest option, they are definitely a brilliant way to ensure every nook and cranny will work hard.
"For narrow utility rooms, one of the best tips I can give is to use built-in storage and maximise wall space," advises Alexandra Cooper. "Custom cabinets and shelves tailored to fit the dimensions of the room and wall-mounted shelves, cabinets and racks to make the most of the vertical space ensures every inch of space is used efficiently. These also help keep the floor area clear."
5. Don't discount a 'bootility' in a narrow space
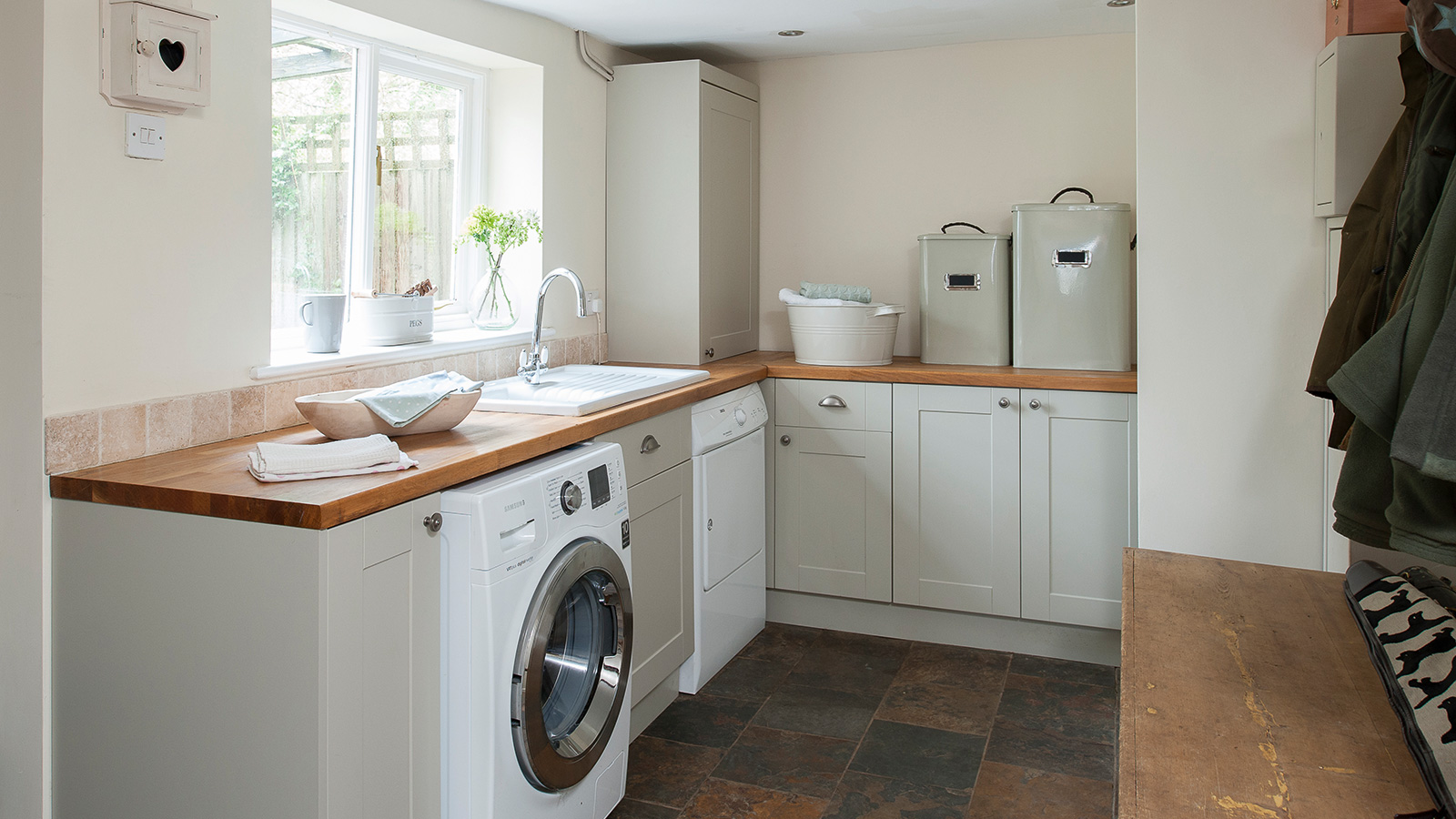
While the ideal set-up for many people is to have two rooms for the more practical household tasks – namely a utility room and a boot room – this is not always possible when it comes to available space. Step forward the 'bootility room'.
This is a space that combines the concepts of utility and boot rooms – allowing for space to kick off outdoor footwear and so on, as well as somewhere to wash clothes or store household cleaning items.
Just because you might be working with a narrow space, there is no need to discount this idea. In the example above, a U-shaped layout has been adopted, with appliances to one side, seating and shoe and coat storage on the other and units on the smallest wall.
6. Bring in light from above for an airy feel
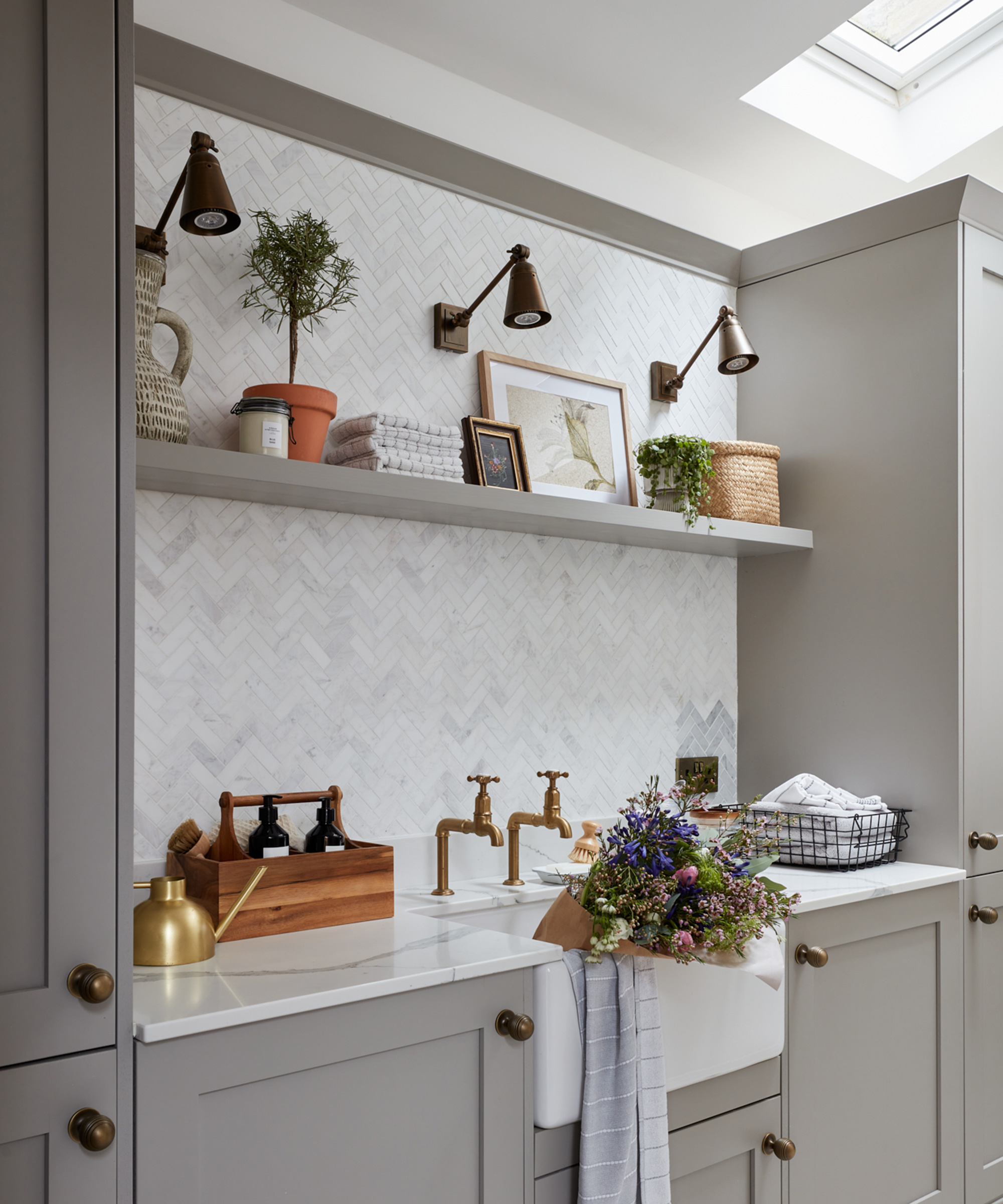
While the answer to 'does a utility room need an extractor fan' might leave you searching for the best mechanical extraction system for your space, you could be surprised to learn that there is nothing in the building regulations to say that a utility room has to have a window.
That said, fitting one comes with many benefits – particularly in narrower-than-average rooms. Not only do they help ventilate a space, they will also help create a blast of fresh air in the warmer months. Perhaps most importantly though, a window will make the space feel happier and contribute to a sense of wellbeing while performing what can be slightly mundane tasks.
If you don't have space for a window consider other ceiling glazing and rooflight options, and follow the approach of this narrow utility room idea which has a rooflight placed above the sink and worktop to flood the space with light.
7. Fill empty wall spaces with shelving
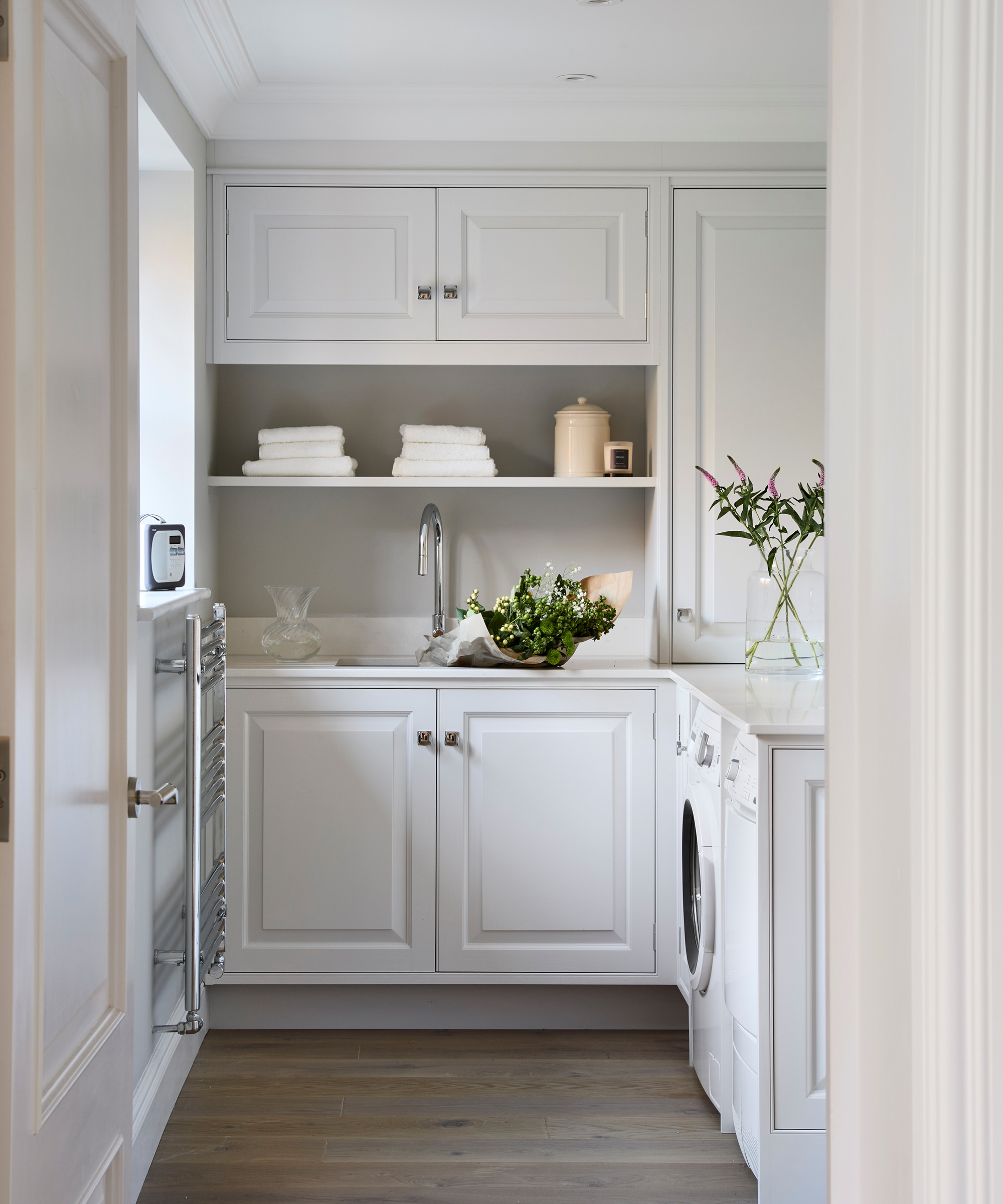
A narrow space has no place for waste so make sure that the units, appliances and fittings you select are going to give you maximum bang for your buck.
"For any spare walls in the utility room which are not deep enough for full 600mm deep base units, consider open shelving or reduced depth units," says Josie Medved, design manager at Symphony. "Although narrower than standard kitchen units, they could still accommodate utility items such as laundry detergents, dishwasher tablets and cleaning products."
In this bespoke utility room, by Simon Taylor Furniture, handmade overhead and under-counter cabinetry has been combined with decorative open shelving. The slimline towel radiator is a useful feature that doesn't take up extra width.

Josie is design manager at Symphony Fitted Kitchens. She has a wealth of knowledge on all things related to kitchen design.
8. Connect the room to outdoors with a stable door
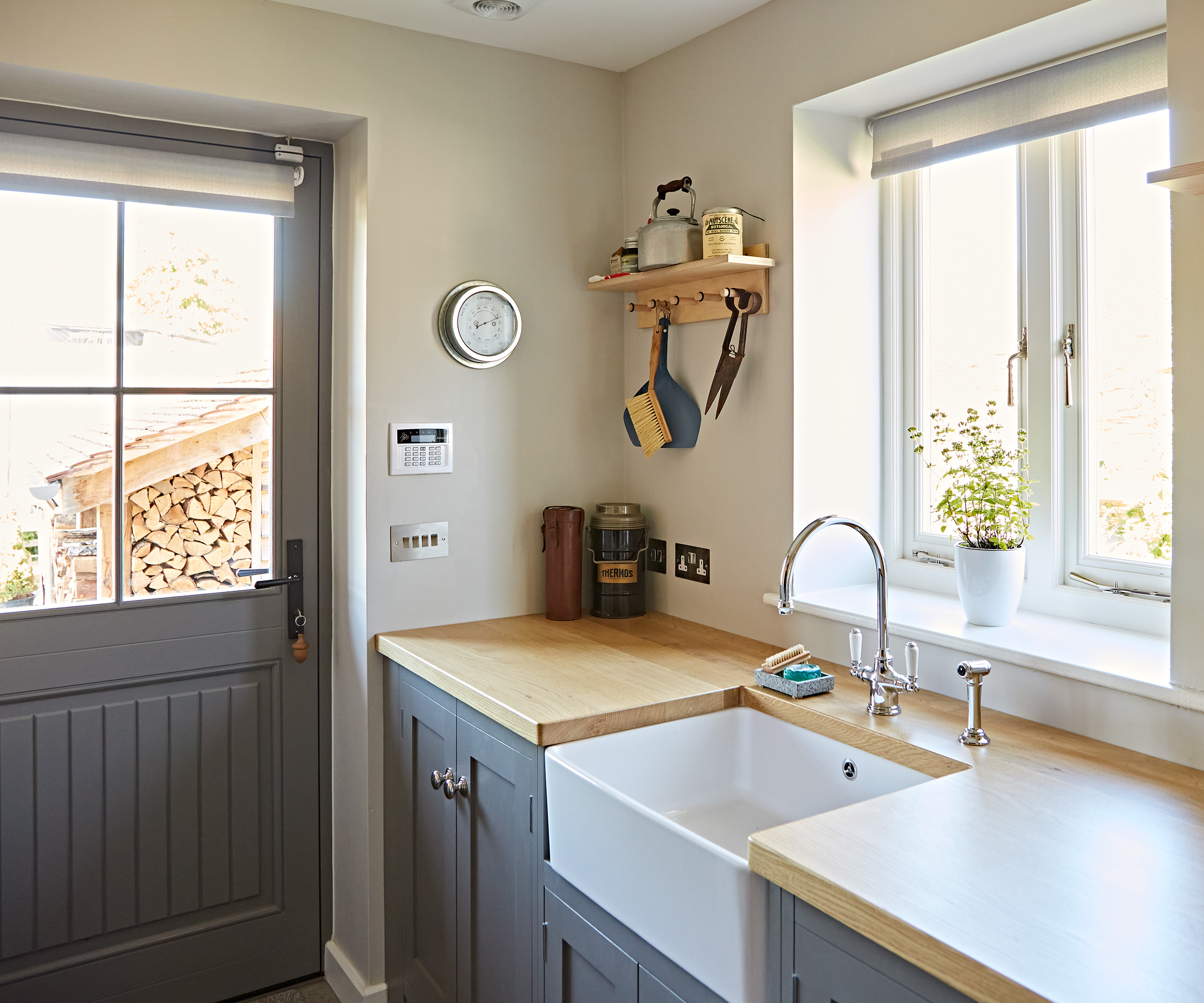
The best utility rooms have access to outside and using a door that provides this as well as bringing in some extra light is a great idea.
Stable doors make so much sense in utility rooms of all sizes but in those with narrow proportions, they really help create a feeling of space and light – plus the top half can be opened up in warmer weather or when extra ventilation is needed.
This utility room features a half-glazed door and if you are still asking 'what is a Belfast sink?' then take the time to find out, as they are perfect in utility rooms of all sizes.
9. Create the illusion of space with a mirrored splashback
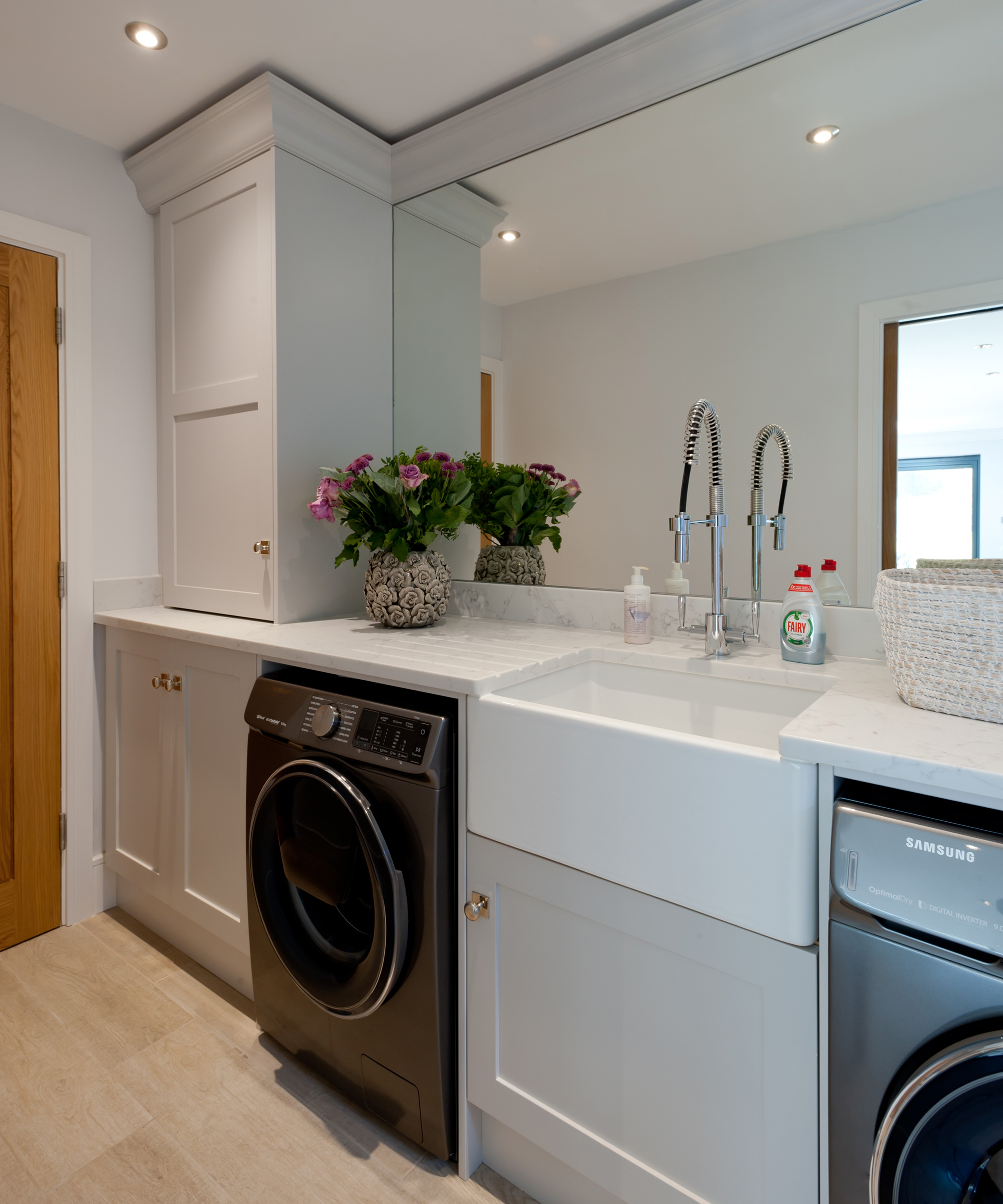
There are lots of tricks that can be used to make a narrow space feel bigger than it really is and it is well worth exploring these if you don't want your utility room to feel cramped.
"Using light or neutral shades for the colour palette on walls and cabinets will make the room feel more spacious," says Alexandra Cooper. "Avoid darker colours as they tend to make a space feel smaller and darker."
Your kitchen splashback ideas can help here too. In this room, a huge mirror not only acts as a splashback behind the work surfaces, but it also help to bounce light around the space.
10. Make smart choices when it comes to fittings
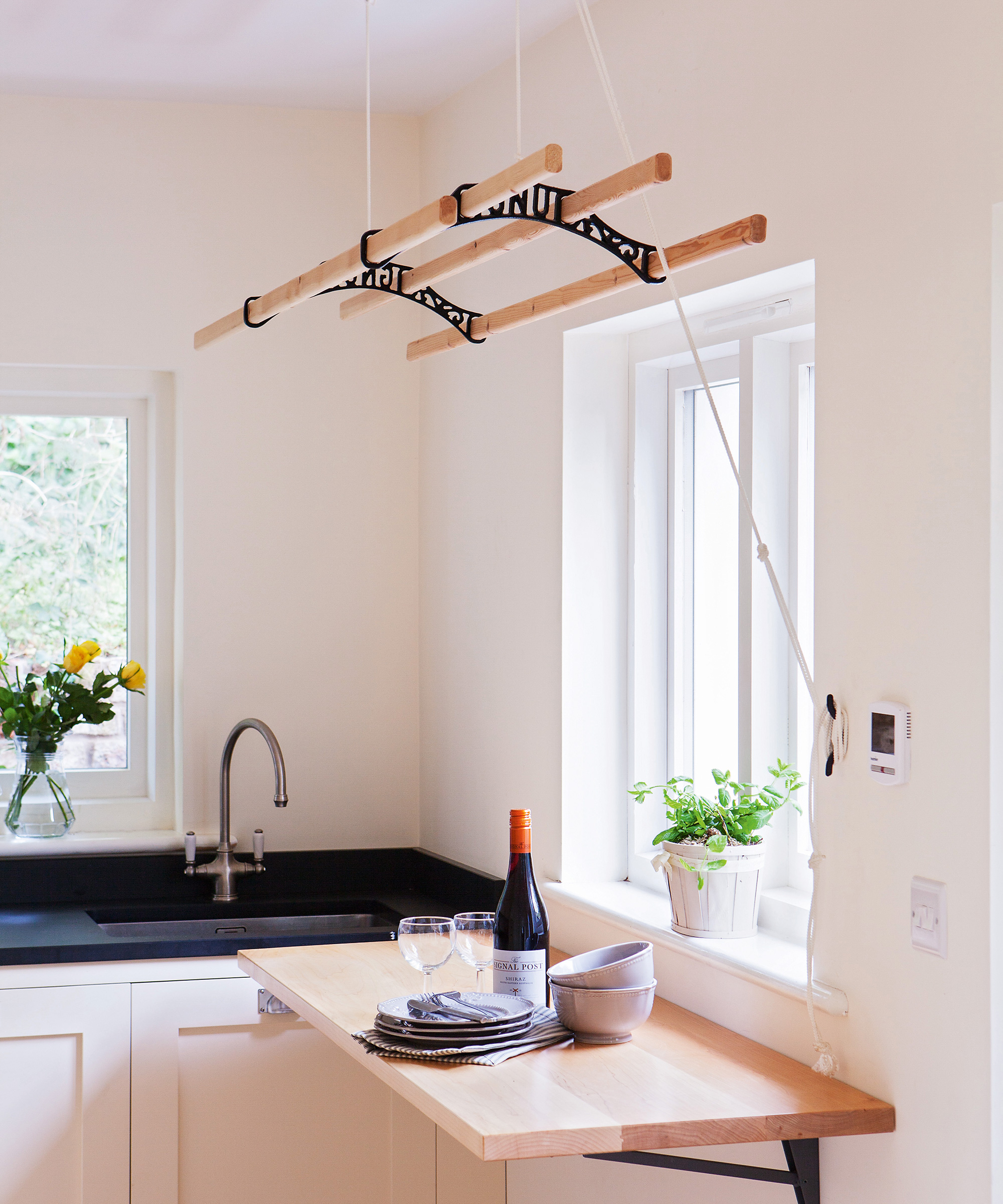
There are so many gadgets and fittings out there specifically designed to make the most of smaller spaces that can easily be put to use when it comes to narrow utility room ideas.
"Using multi-functional furniture such as a folding ironing board is recommended as it will not occupy free space in the room and will still be functional," suggests Alexandra Cooper.
Other useful ideas include drying racks that operate on a winch, or tables and work surfaces that fold away when not in use.
11. Stack your appliances to maximise floorspace
When choosing kitchen appliances take care to ensure you can fit all the devices you need in your space - no matter how narrow it might be.
"Slimline or compact appliances are better for narrow rooms and will not compromise functionality," says Alexandra Cooper. "Stackable washer and dryer units are also a clever way to use vertical space effectively and allow for more counter and storage space."
"Stacking appliances is a great way to make more space in a narrow utility room – leaving room for shelves, drawers and cupboards which can be used for organising washing powders and detergents," agrees Alastair Cooke, fabric care manager at Miele GB. "Incorporating under sink storage is also ideal for maximising space and makes the ideal location for cleaning products."
"We would recommend homeowners include a washer and dryer or combined washer/dryer if space is tight," adds Josie Medved. "Freestanding appliances are common in a utility room and dryers can be stacked on washers if need be."
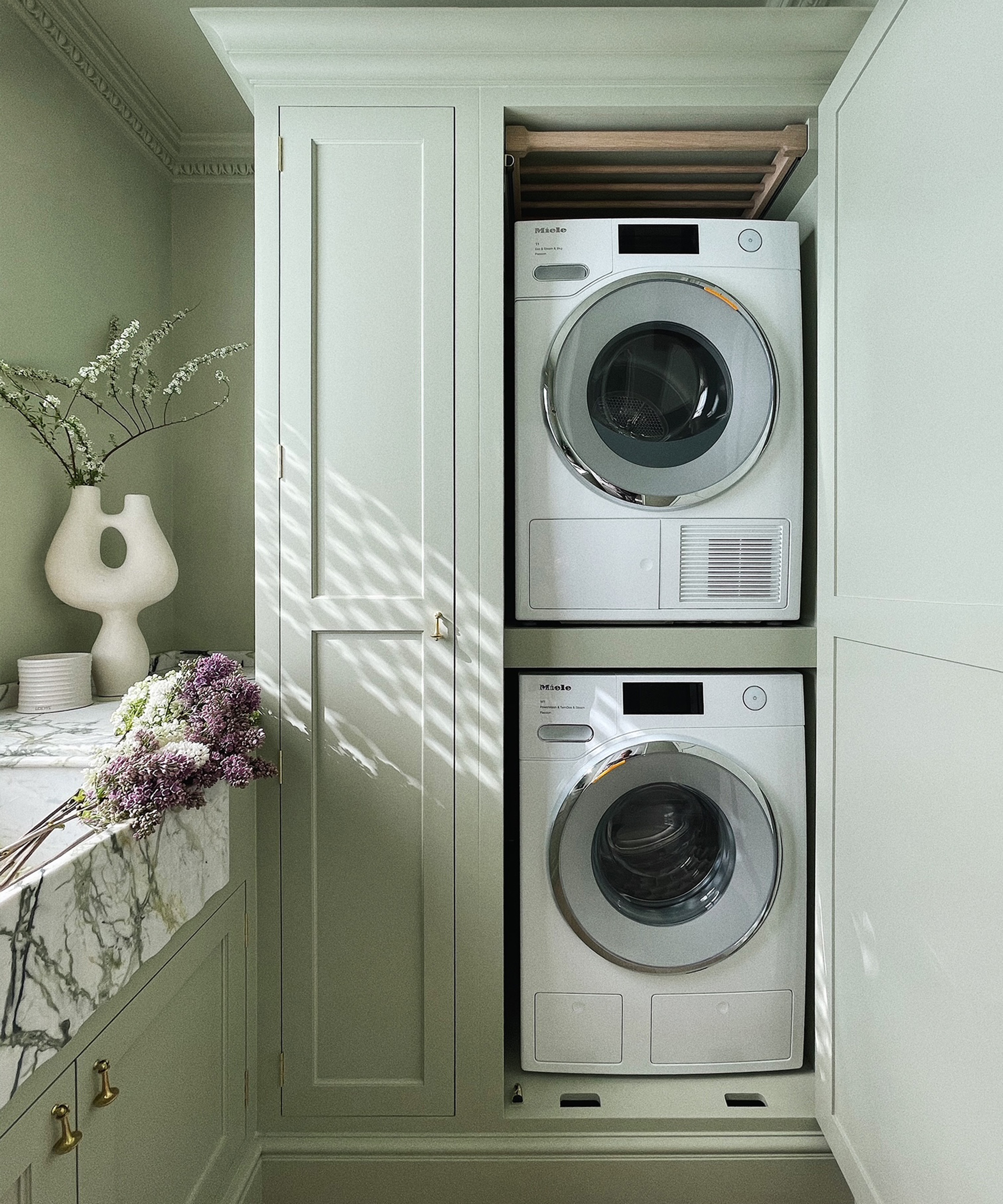
Q&As
What is the difference between a boot room and a utility room?
While utility rooms are the spot in which to hide away appliances and carry out everyday jobs that it can be better to keep out of the kitchen, such as washing off dirty pets or soaking clothes, boot rooms are quite different.
Often viewed as more of a luxury than a utility room, the best boot room ideas should feature a place to hang up wet coats and clothes as well as somewhere to store outdoor shoes. Seating is also pretty much essential, giving you somewhere to perch while you pull off those soggy wellies.
Is it safe to stack appliances?
In small utility rooms, it is common to see washing machines and tumble dryers stacked on top of one another – but is this a good idea?
In the majority of cases, there is nothing wrong with this set up, providing you follow a few rules. Firstly, the dryer must be placed on top of the washing machine – not the other way round due to the weight of washing machines, particularly when they are full of water.
Secondly, it is a good idea to use a stacking kit. These are usually made up of a frame and fixings such as screws. The frame creates a space between machines and helps distribute the weight of your dryer, as well as absorbing vibrations.
Finally, do check that the appliances you are choosing are suitable for stacking and that they are compatible with one another.
What space-saving fittings work in narrow utility room ideas?
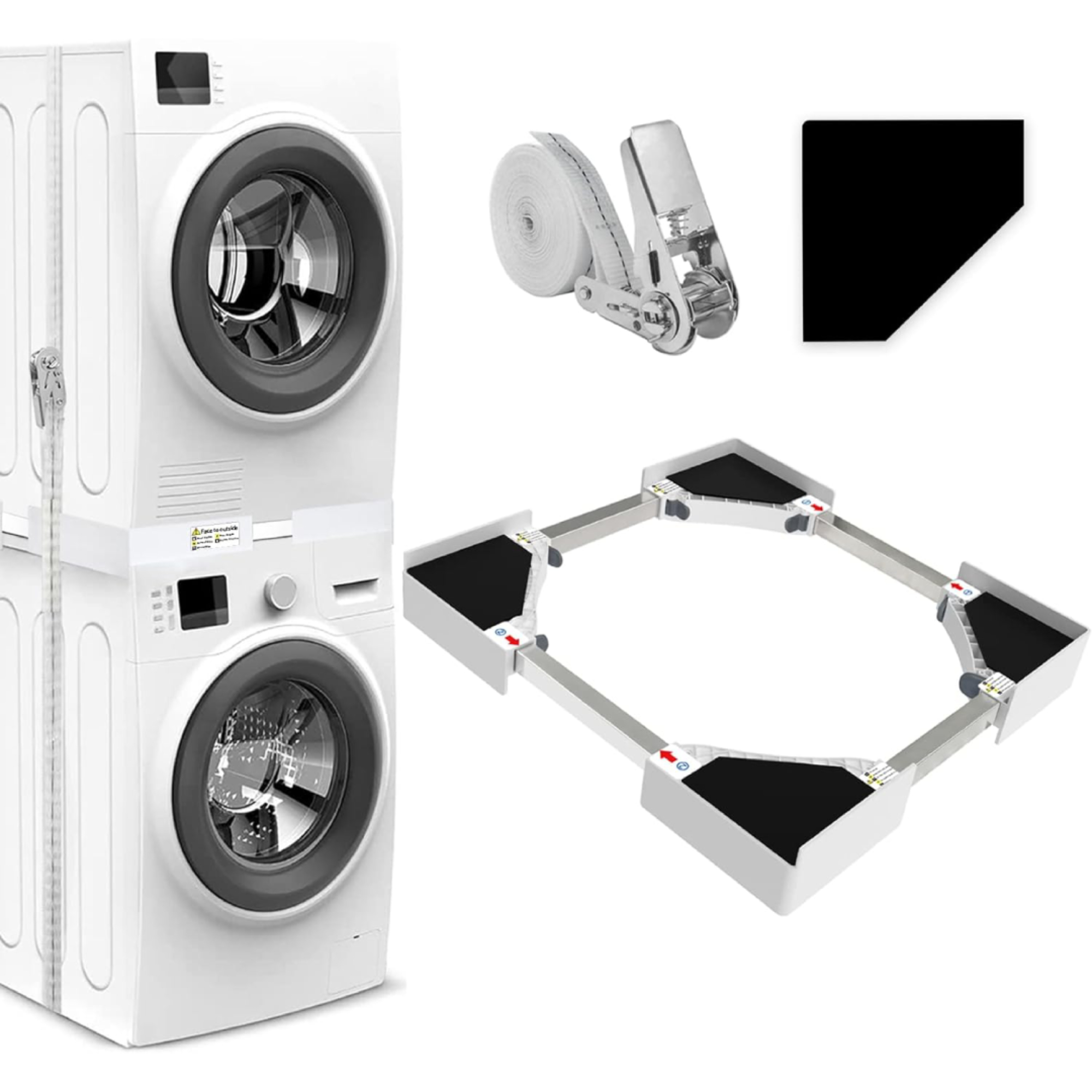
This universal stacking kit can be adjusted to the size of your appliances and comes with eight anti-vibration pads to be used on the platform corners. This helps protect your appliances and reduces the noise of shaking or friction.
If you just can't find the space for a utility room in your home you will need to think about how your kitchen layout ideas could help you to keep the noisier appliances away from the more sociable side of your space. Perhaps you could place them in a pantry? Or use instead think of housing them in one of our kitchen island ideas to help hide them from the dining area?
Get the Homebuilding & Renovating Newsletter
Bring your dream home to life with expert advice, how to guides and design inspiration. Sign up for our newsletter and get two free tickets to a Homebuilding & Renovating Show near you.
Natasha was Homebuilding & Renovating’s Associate Content Editor and was a member of the Homebuilding team for over two decades. In her role on Homebuilding & Renovating she imparted her knowledge on a wide range of renovation topics, from window condensation to renovating bathrooms, to removing walls and adding an extension. She continues to write for Homebuilding on these topics, and more. An experienced journalist and renovation expert, she also writes for a number of other homes titles, including Homes & Gardens and Ideal Homes. Over the years Natasha has renovated and carried out a side extension to a Victorian terrace. She is currently living in the rural Edwardian cottage she renovated and extended on a largely DIY basis, living on site for the duration of the project.
