This modern family home was designed to heighten privacy on a tricky plot
When faced with a tricky suburban plot, the Smiths designed and built a modern family home that would provide them with the upmost privacy and comfort.
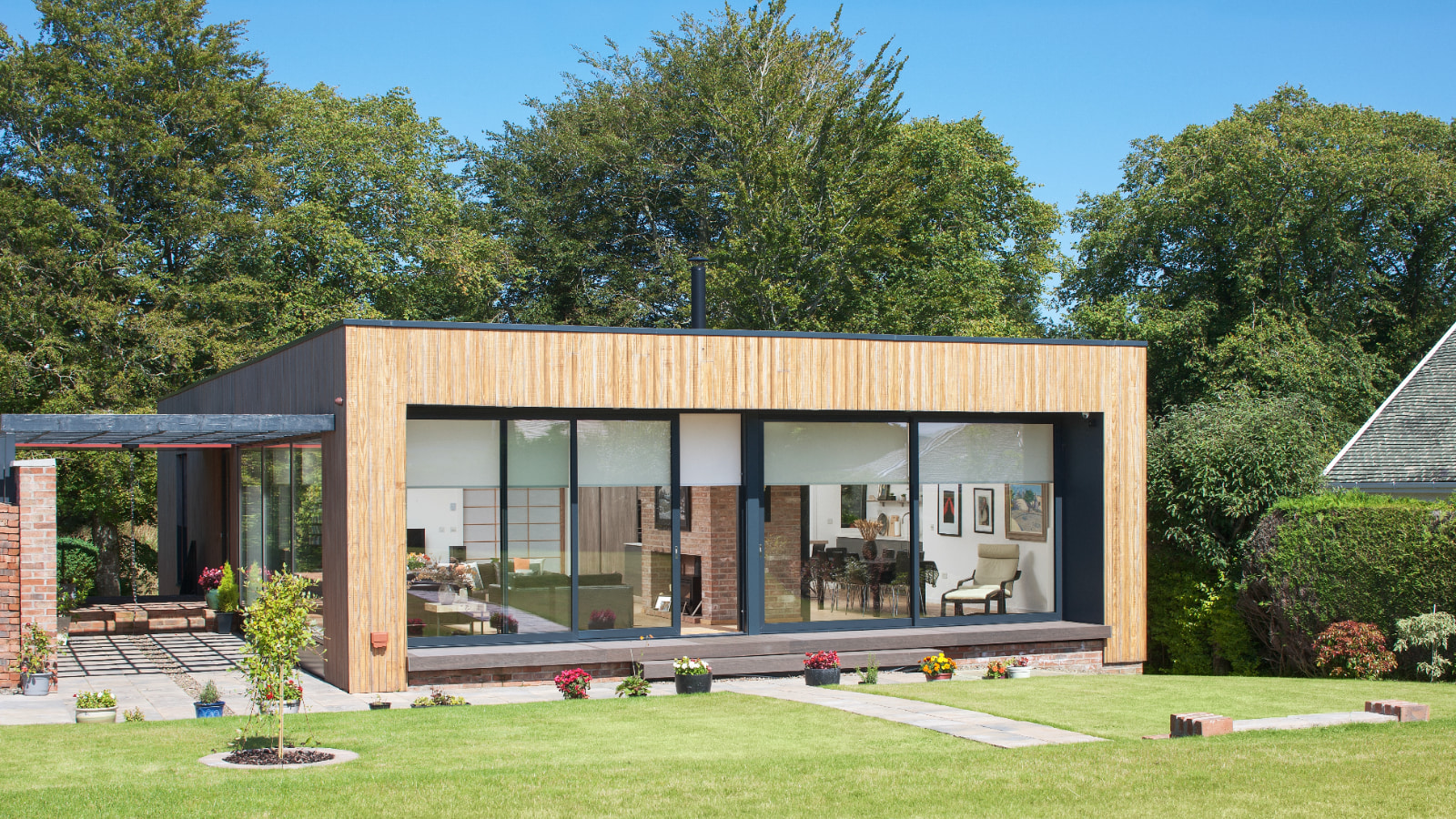
This contemporary self-build home in the Lanarkshire town of Strathaven, was a labour of love for retired architect Gordon Smith. Since its completion in the summer of 2019, it’s now an important legacy and highly personal home for wife Helen.
Gordon and Helen, who had lived in the historic market town of Strathaven for the past 35 years in a four-bedroom Victorian sandstone semi-detached villa, were looking to downsize in their retirement.
Architect Gordon had long held a hankering to design and build a house for Helen and himself, and finally, that chance came along when the couple spotted a perfect - and rarely available – plot for sale nearby in the town. However, there was a major sticking point...
The house is built on a tricky suburban plot
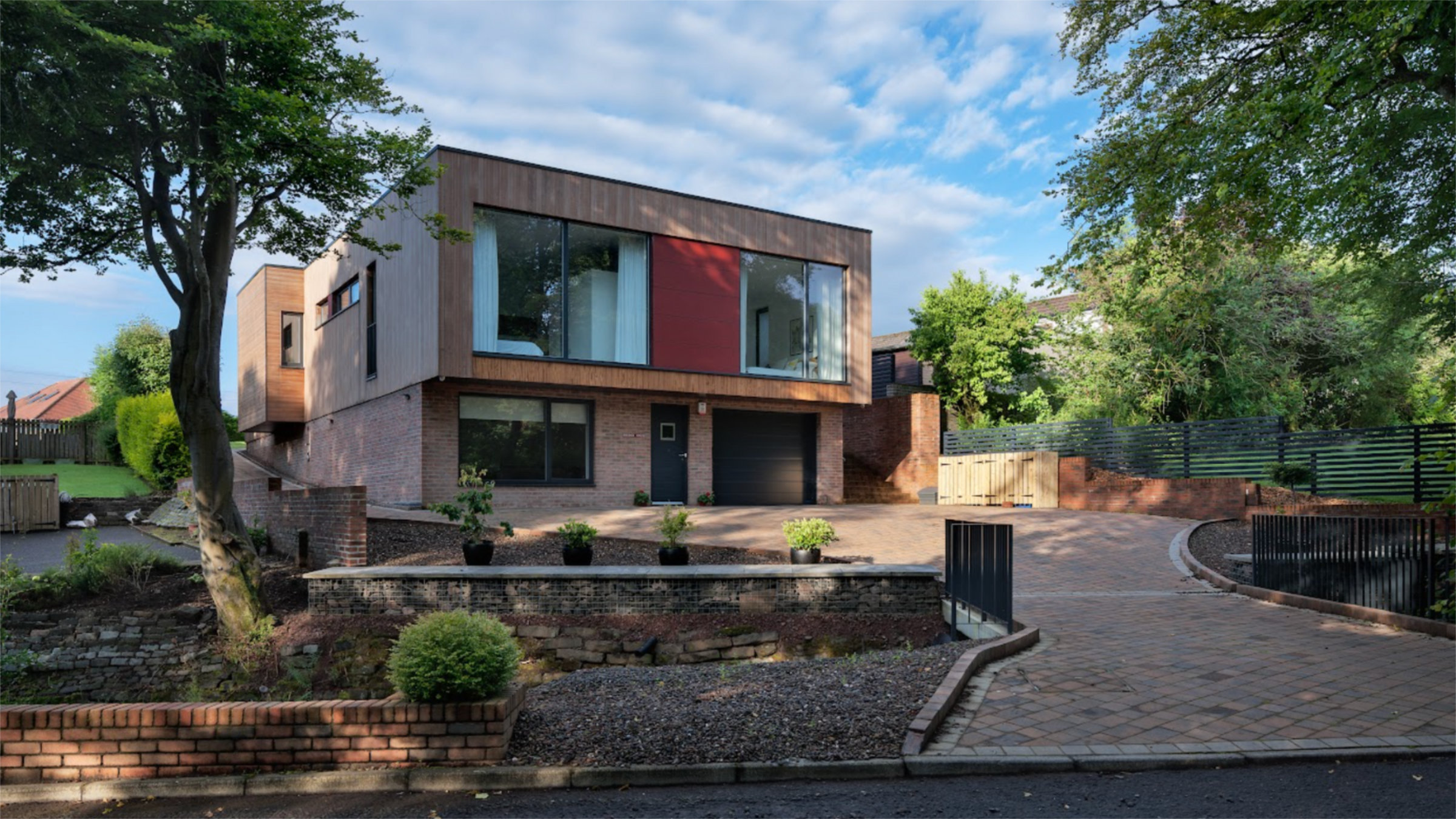
The gap site, formerly a back garden between two villas, was bordered by a burn waterway and a strip of land between the road and burn that was not part of the advertised plot.
These access issues prevented the couple from being able access their plot in order to begin building their family home. So, Gordon set about negotiating a deal with the owner of the access site.
“We knew the owners, their house borders the site, and they were reassured when Gordon discussed his plans with them," says Helen. "So we negotiated a price which was reasonable and on the basis of now having road access, we decided to go ahead with the build.”
The couple had a sustainable vision
The plot, even unlocked, was not the most straightforward proposition. It was a difficult steeply sloping site, with the burn between the road and house that had to be bridged. Gordon saw these various site conditions as an ideal opportunity to experiment with the house design.
Taking inspiration from the ideas of Modernist architects Aalto, Utzon, Breuer, and John Pardey’s one-off houses, Gordon’s main design idea was to create a ‘courtyard’ house that was part of the grain of the town, and that would be as simple as possible - materials are mainly brick, timber, and glass.
The couple were also keen that the house should be as sustainable and low energy as possible.
The house features an innovative layout
Following the sloping site, the house is split-level with the main single-storey upper floor opening out onto a secluded rear garden. To the two-storey street-facing side, a lower ground level, constructed via a retaining wall of concrete and brick, addresses a paved courtyard across the small burn.
One side of the house provides a ramped service access to the rear of the house, whilst the other has a processional stairway from the lower entrance level to up to the upper courtyard level and the formal entrance to the house.
The grand staircase resolves the various changes in level. In the same brick as the base of the house, it leads up to the front entrance platform. A stained timber pergola spanning between the house and the brick boundary wall creates a shadow play across the courtyard overlooked by the north-facing windows of the lounge.
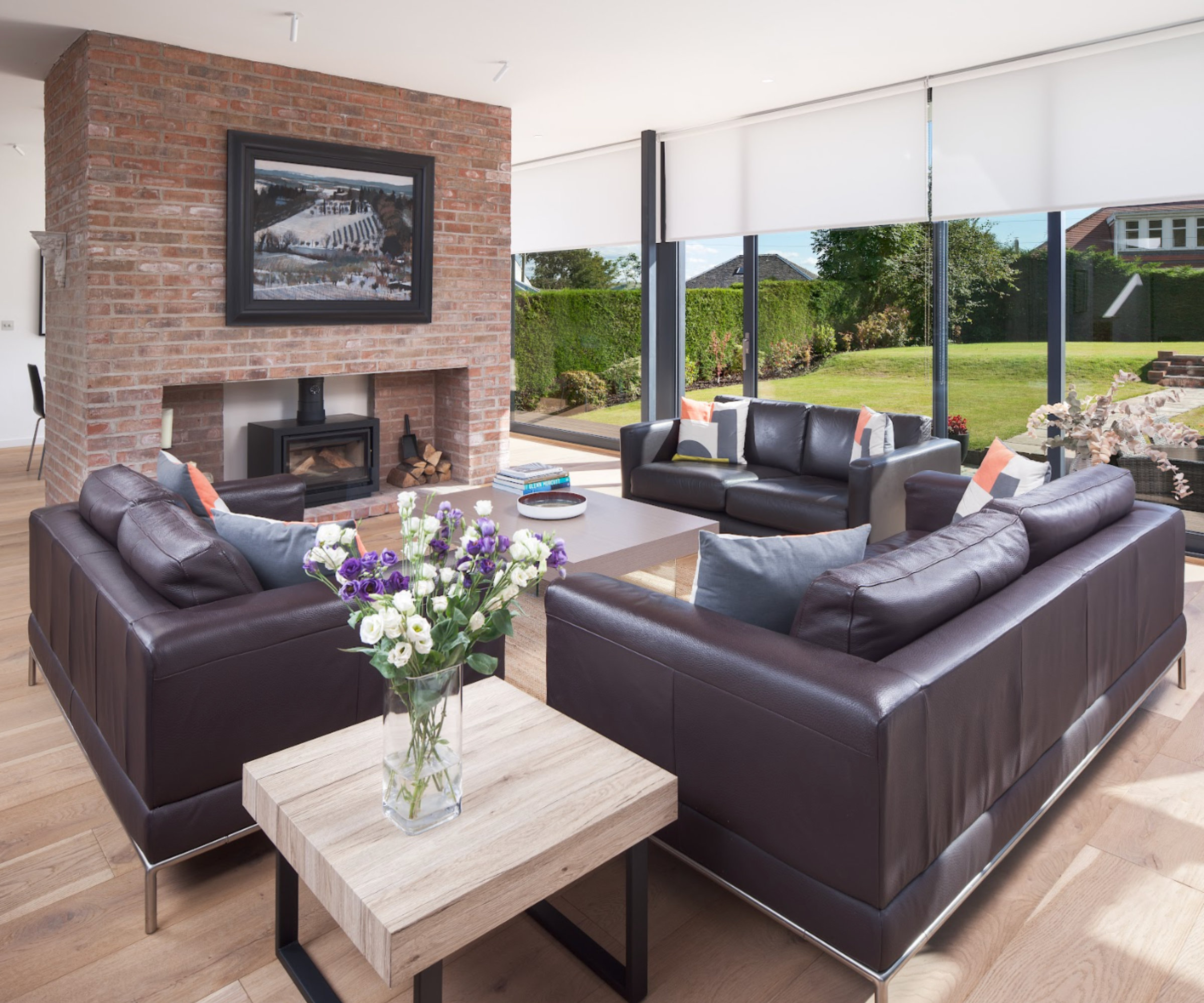
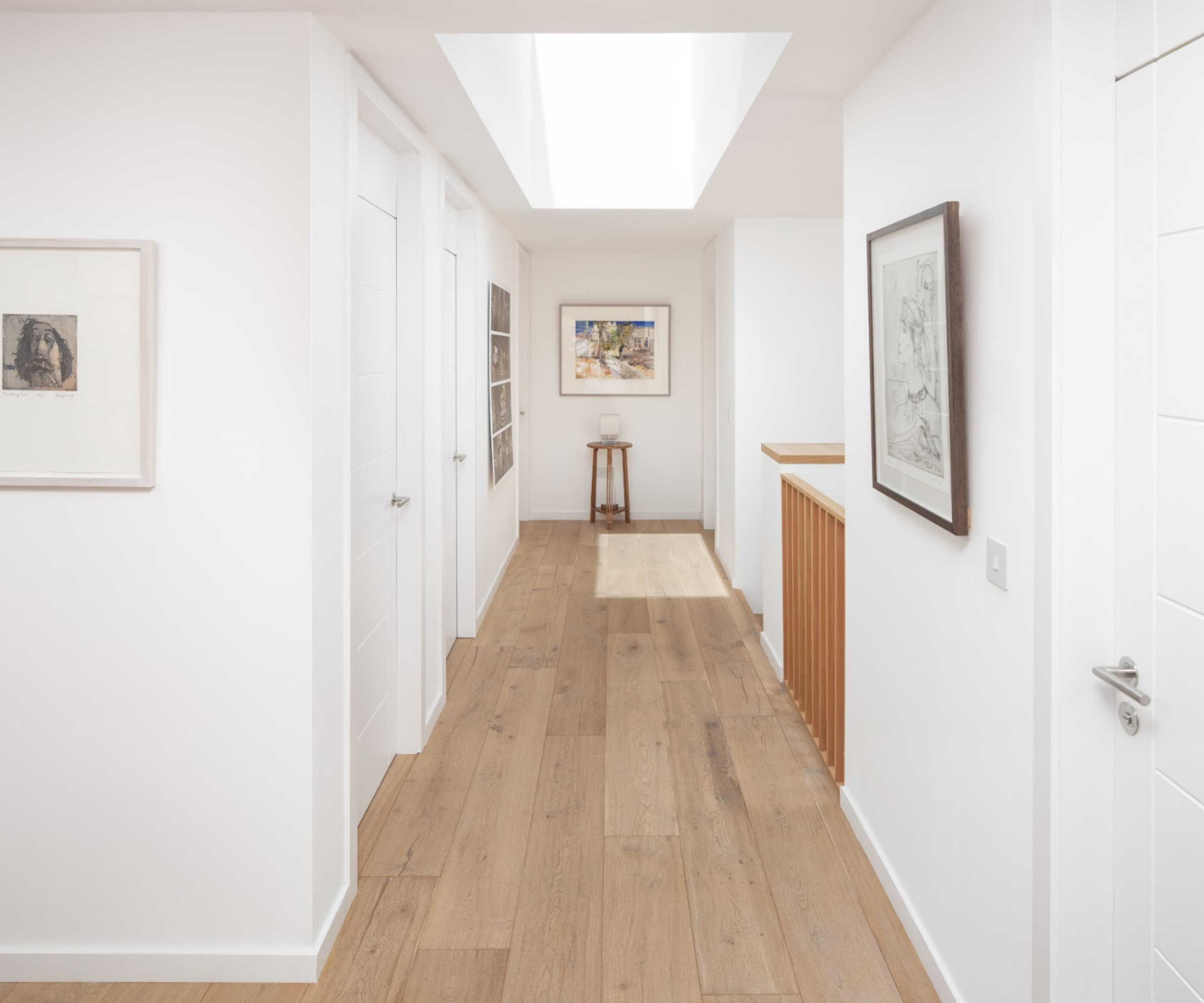
The courtyard, which screens the house from neighbouring properties, as well as concealing the log store and air source heat pump – spills out onto the rear lawns and garden, overlooked by the west-facing sliding glass elevation.
The main living accommodation is contained within a timber 'box', essentially a double cube. The rear cube contains a single open plan space of lounge, dining, family area, and kitchen. The front-facing cube features bedrooms, study, and bathrooms. Two large windows into the bedrooms enjoy morning light from the mature woodland on the parkland opposite. A huge skylight above the central stairwell and corridor floods the space in natural light.
Below the 'box', the undercroft features the garage, which is accessed from the lower forecourt, as well as a guest bedroom, TV/Music room, and toilet. A secondary access has been formed at the lower ground floor from the forecourt to an internal staircase with disabled access to the main house level.
Privacy was key to the design
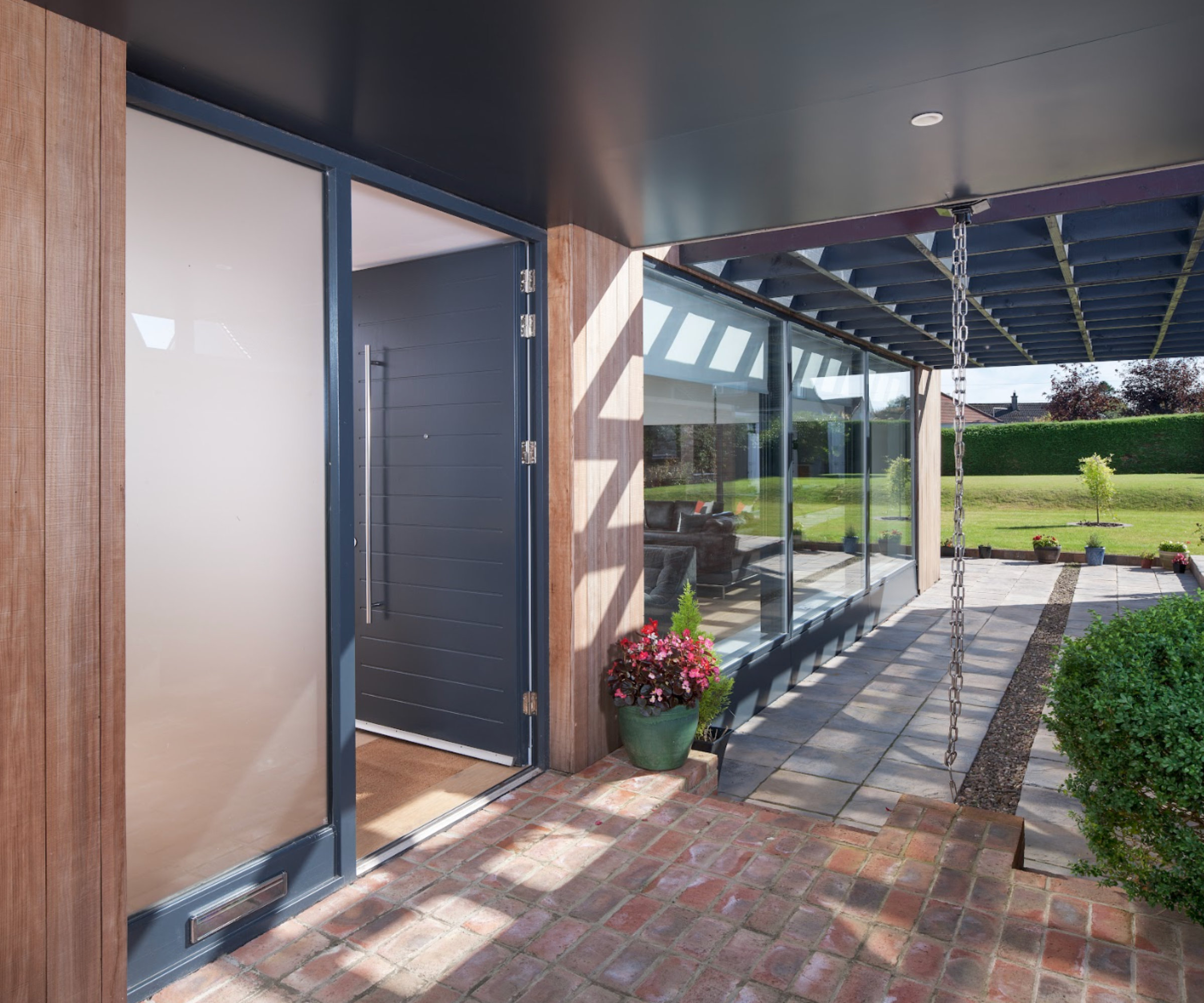
The main house embodies a minimalist single-storey wooden design, showcasing modernist aesthetics that prioritise privacy. Thoughtfully, no windows in the house overlook neighbouring properties, ensuring an unobtrusive setting. Conversely, the eastern side elevation features minimal high-level windows with obscure glass or clever screening for added privacy, especially in the kitchen area.
A 2.1-meter-high facing brick flank screen wall runs along the entire length of the western boundary, providing an extra layer of visual screening for neighbouring properties. This wall encloses a tranquil, zen-like landscaped garden courtyard accessible from the house's living area.
Ingeniously, the excavated earth from the north side of the site has been repurposed to create mounded landscaped areas in the garden. This ingenious solution ensures direct screening of all neighbouring properties that might have otherwise overlooked the house. Moreover, this approach contributes to reducing the building's carbon footprint, as there was no need to remove the excavated earth from the site.
Logistical Challenges
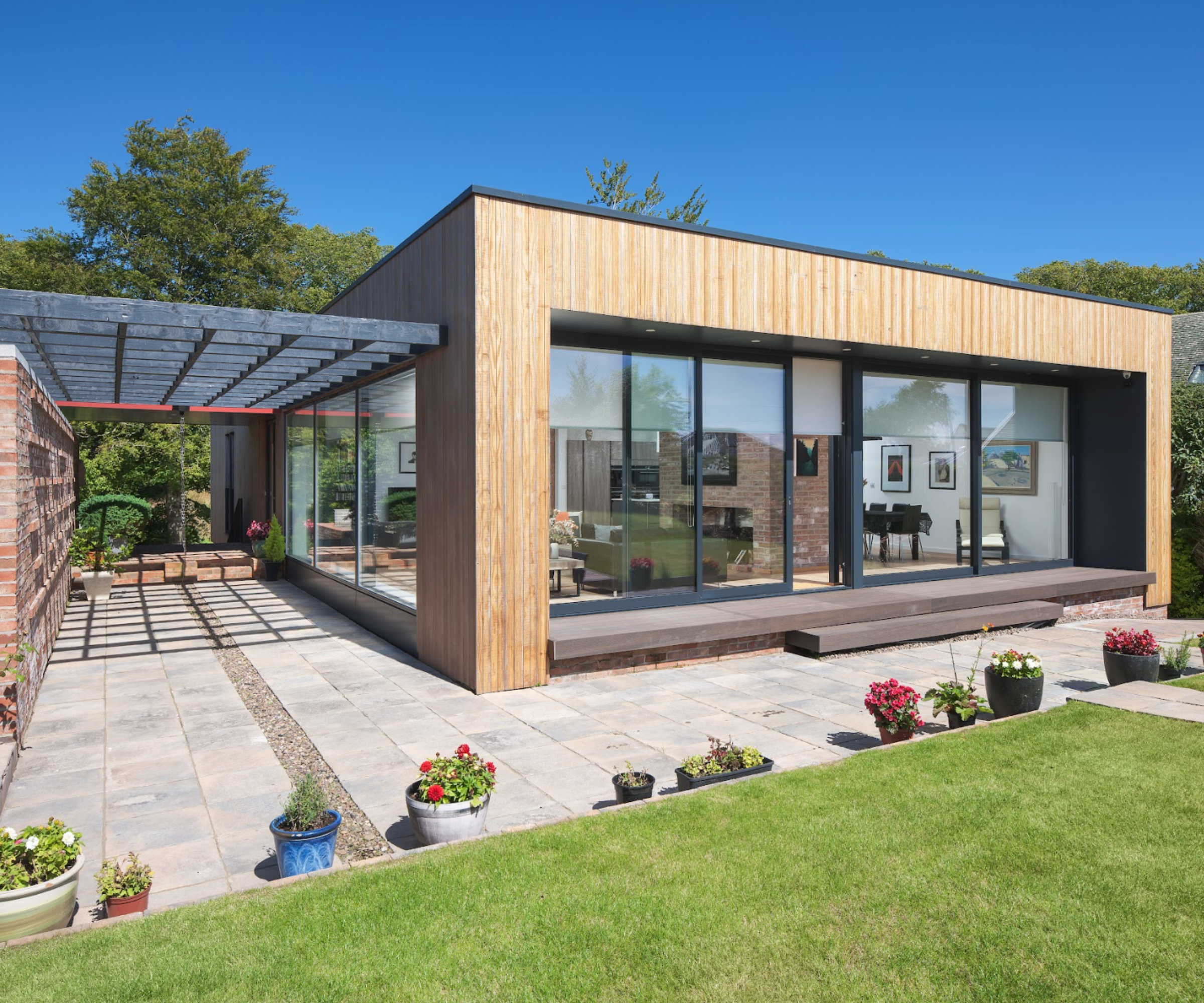
Planners were very much onside with the design, which slots sympathetically and unobtrusively into the streetscape of mainly post-war era houses. Gordon also project managed the entire build, appointing all the trades and sourcing all materials and finishes.
The couple lived in their previous home during construction, though Gordon was on-site every day. With the exception of one day when the windows were being installed. "Gordon was up there every morning. The only time he came home was when the sliding doors were delivered and they were being carried on-site and lifted in situ. He said that he just couldn't watch!" says Helen.
Logistically, there were a few challenges with the construction, mainly the tightness of the site, which left little room for manoeuvre, and was particularly tricky in the early stages when the concrete retaining wall and external staircase were being constructed. The upper level was more straightforward with the prefabricated insulated timber kit 'cubes' hoisted on site via a large crane.
Moving into the dream house
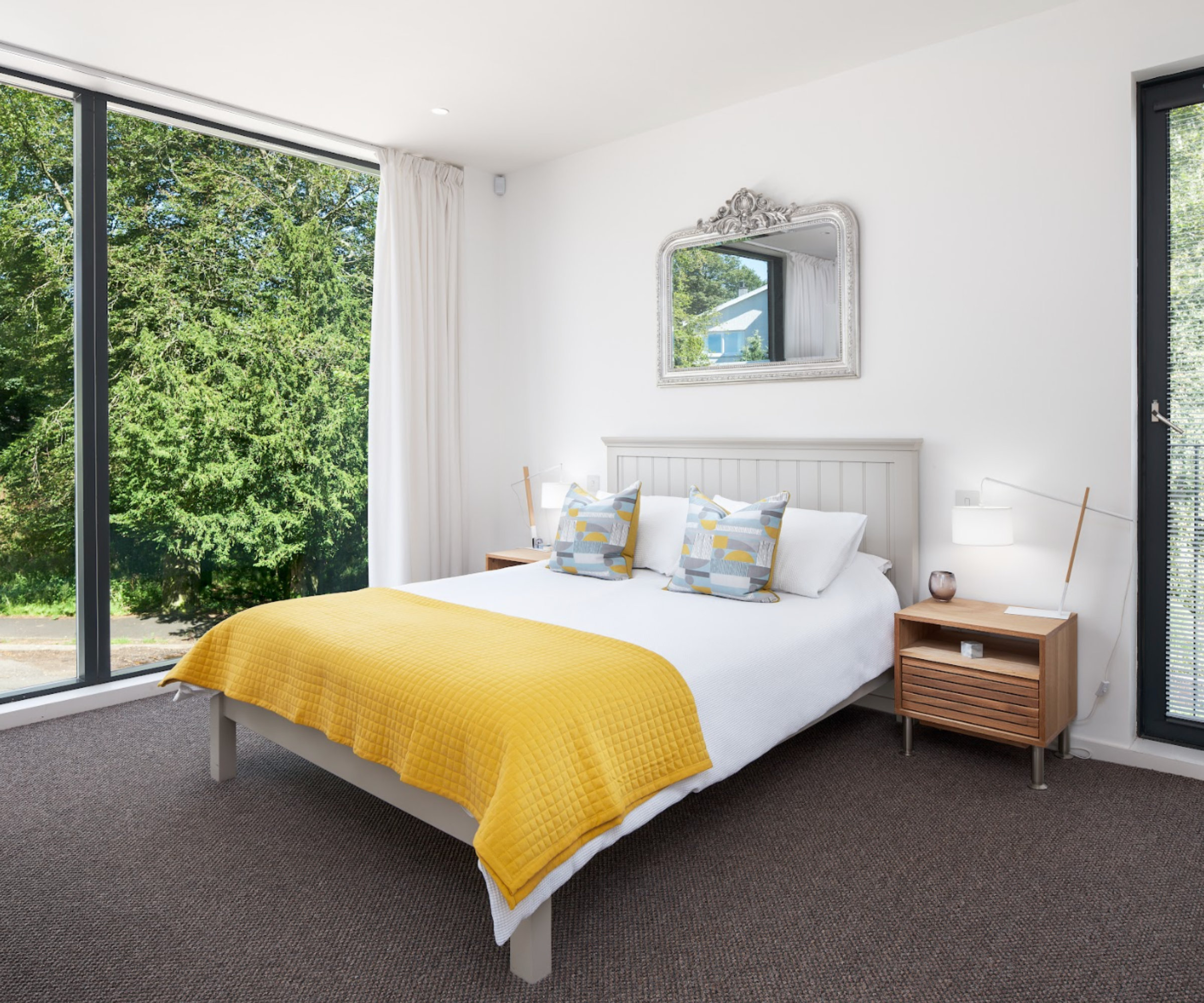
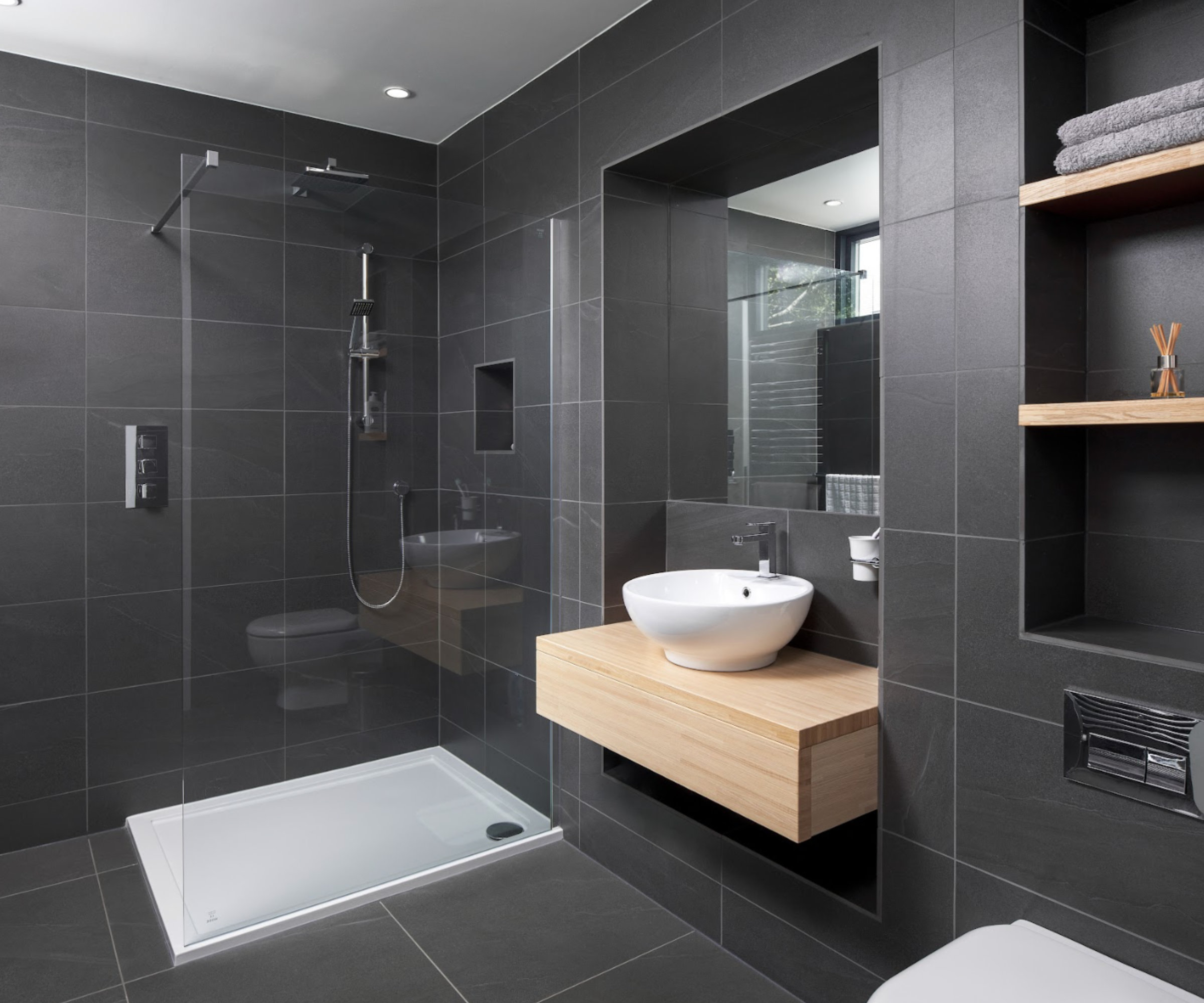
The couple moved in at the end of May 2019, and Gordon got to enjoy the fruits of his labour for 3 months before he passed away in September 2019. "He liked to walk to the back of the house into the garden and look back at what he created," says Helen. "He's not here, but he is in a way; he's in all the touches that he designed."
"It's an easy house to live in," continues Helen. "The heat pump and underfloor heating make it really warm. The floor-to-ceiling windows also let in so much light. It's never cold, even in winter. We have a log burner as a backup, but it's too warm; it's never been needed so it's more of an ornament. We had it on Xmas day, but we had to open the sliding doors - it was too warm!"
"I also enjoy having a utility room that I've never had. A utility room with a pulley - that was the only thing I asked for!" concludes Helen. "The main thing though, is that it's a great house for entertaining, a big social house that visitors enjoy, and I can speak to guests when I'm in the kitchen. I love living here. There is nothing I would change about the house. Absolutely nothing."
The Smiths were lucky that Gordon was able to negotiate access on this tricky suburban site. Securing planning permission in an urban development often hinges on being able to provide vehicular access. This is a crucial planning condition, so self-builders should ensure that these conditions are attainable before going ahead with their purchase or build.
Get the Homebuilding & Renovating Newsletter
Bring your dream home to life with expert advice, how to guides and design inspiration. Sign up for our newsletter and get two free tickets to a Homebuilding & Renovating Show near you.
Caroline Ednie is an experienced homes journalist and editor based in Glasgow. Caroline has written for The Guardian, Scottish Homes & Interiors, Dwell, House Beautiful, Real Homes and other self build titles, to name but a few, and has interviewed hundreds of architects, self builders and home renovators during her career. She is also a former web editor of Architecture and Design Scotland.
