Modern Bungalow Remodel
A 1970s bungalow has been transformed in to a modern, open plan home with a contemporary remodel and extension
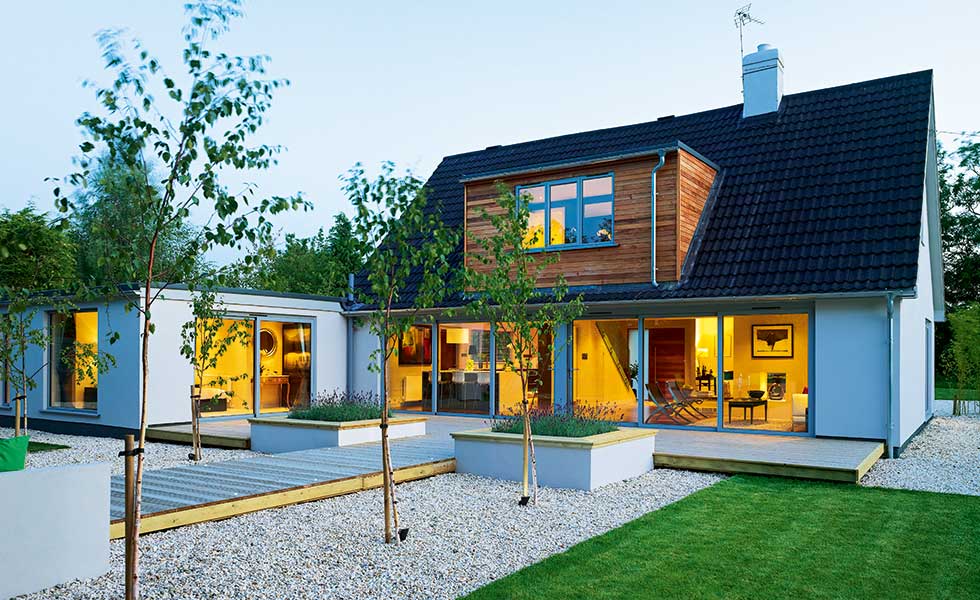
Joanna Gray and Chris Turner’s thoughtful remodel and extension project has transformed a dark, dated house into a luxury contemporary home, filled with light.
Joanna Gray was California dreaming when she started to visualise a new look for her traditional 1970s house near York. Years of living in the sunshine state of America – where she had already designed and renovated several properties – had helped Joanna to establish some basic ‘ground rules’ for turning gloomy houses into light-filled, luxury homes.
So, when she and partner Chris Turner purchased the dated house with the intention of transforming it, light and space would inform every design decision. “I had a very clear vision of what I wanted,” says Joanna. “I wanted to turn it into a glass house: a place where the house and garden would become one.”
Landscaping
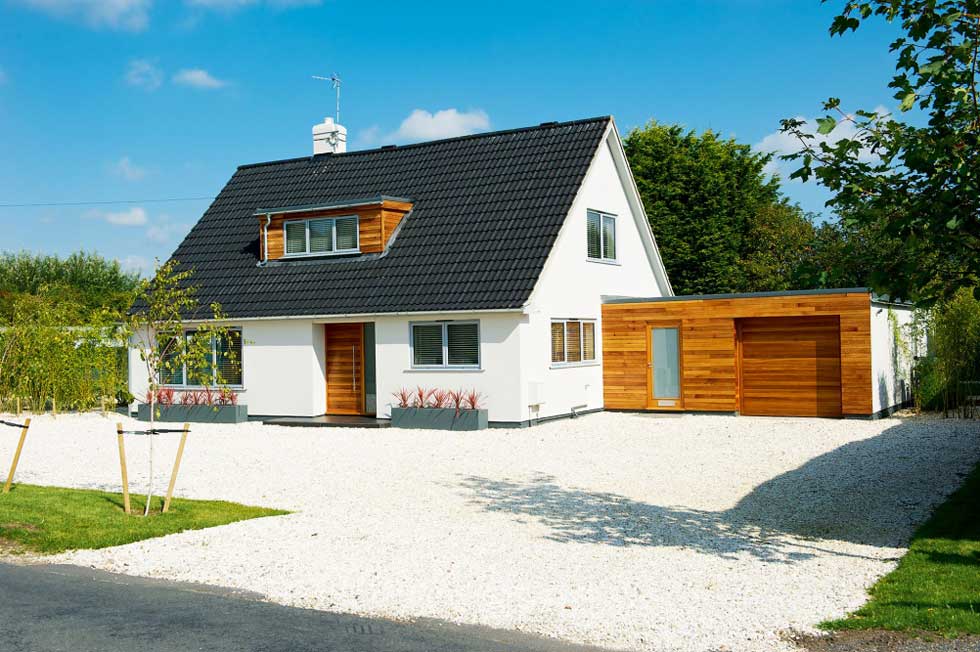
Chris was eager to concentrate on the landscaping from the outset, so as to allow the plants to become established while the property was being transformed. The garden was little more than a large area of grass with a few borders, so Chris brought in a mini digger to turn it over before replanting and setting about, creating a contemporary landscaping scheme.
The Design
“While this was going on I sat down with a block of squared graph paper and started to draw up hundreds of ideas for the finer details.” explains Joanna. Her design started in the hall. She wanted guests to be given a strong visual impression the moment they stepped through the front door, but without the entrance area “taking up half of the house”. To achieve this, she designed in a curved wall which would extend into and become part of the living space. This wall now draws the eye through the interiors, allowing a glimpse of the garden on the other side.
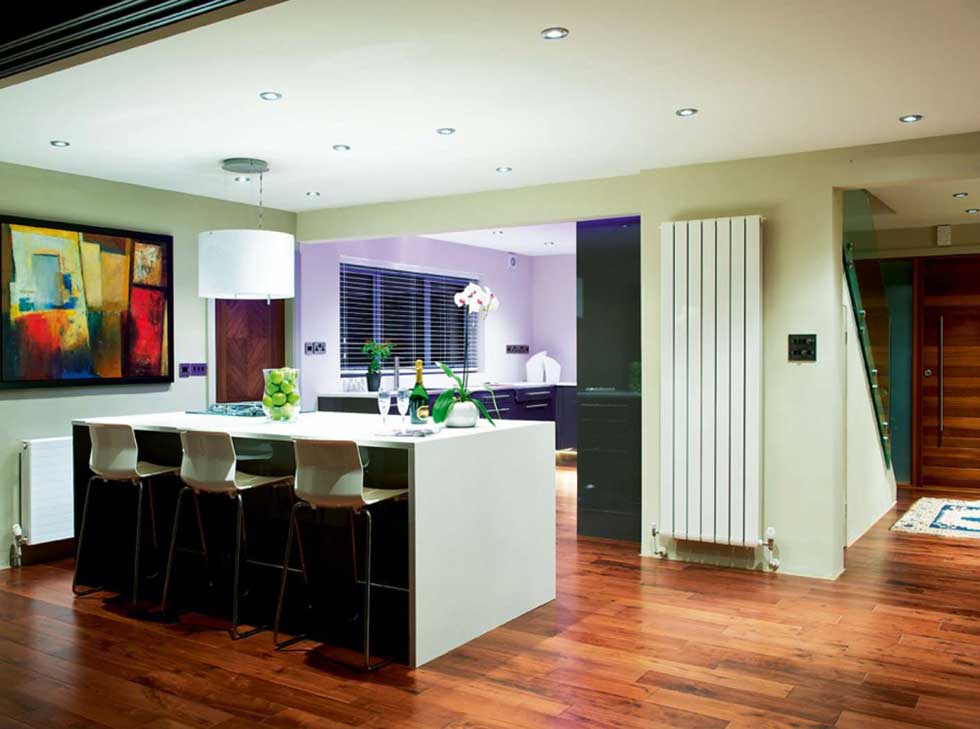
To avoid creating one large space, the sitting and dining areas were designed to reside around a central fireplace, which meant retaining the original chimney breast but cutting away the walls either side so the two rooms can still function as one. “Designing an open plan living space is a bit like designing a garden — you don’t want to see everything all at once,” reflects Joanna.
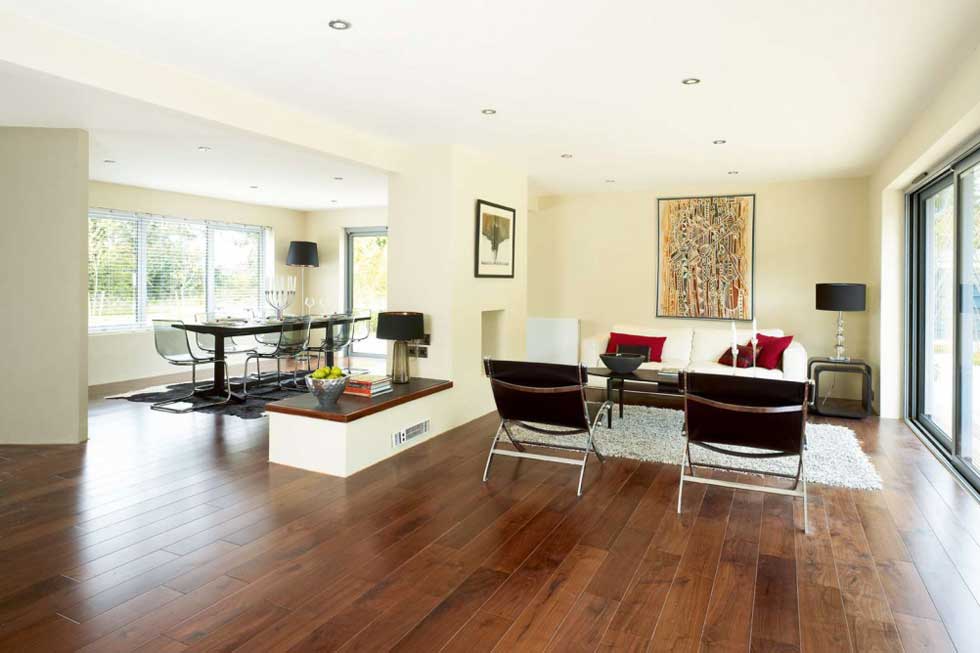
Changes upstairs have been less radical, although a corridor was introduced to make access to the bedrooms, which were previously all interlinked, more practical. A fourth bedroom/guest area was then created in a flat, fibreglass-roof ground floor extension to the rear of the house. The latter fell under Permitted Development and therefore did not require planning permission.
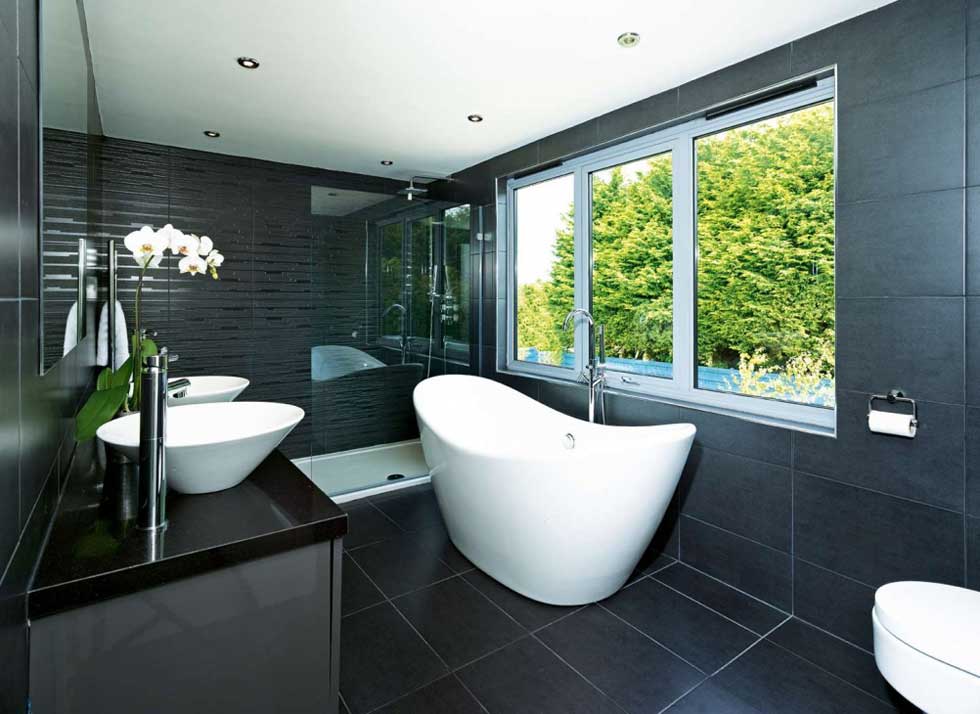
The Build
The removal of the rear wall followed suit — and was a particular highlight of the transformation for Joanna. “It was a wall full of small windows, so I couldn’t wait to open it all up and have huge windows overlooking the garden,” she reflects. The couple also discovered that the front dormer was not adequately supported and was bowing, so a new steel had to be installed here too.
“There were a few bad days but on the whole it was the most fun I’ve had for a long time,” Joanna concludes. “I got a huge buzz from having to think on my feet every single day. We worked seven days a week for five months and when the going got tough I just kept thinking, ‘I’ll do whatever it takes.’ It took a lot out of me, but I was determined that it was going to be absolutely perfect.”
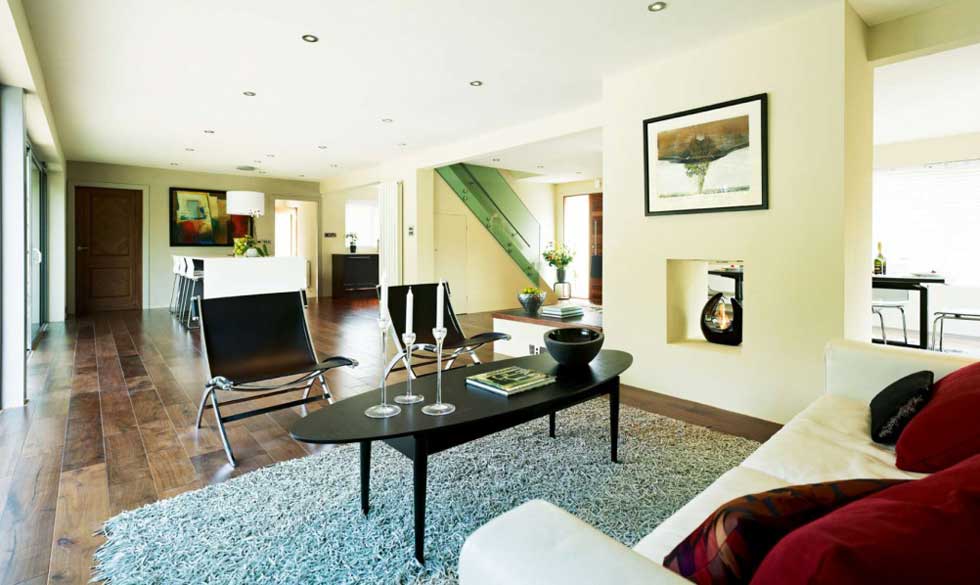
Get the Homebuilding & Renovating Newsletter
Bring your dream home to life with expert advice, how to guides and design inspiration. Sign up for our newsletter and get two free tickets to a Homebuilding & Renovating Show near you.
