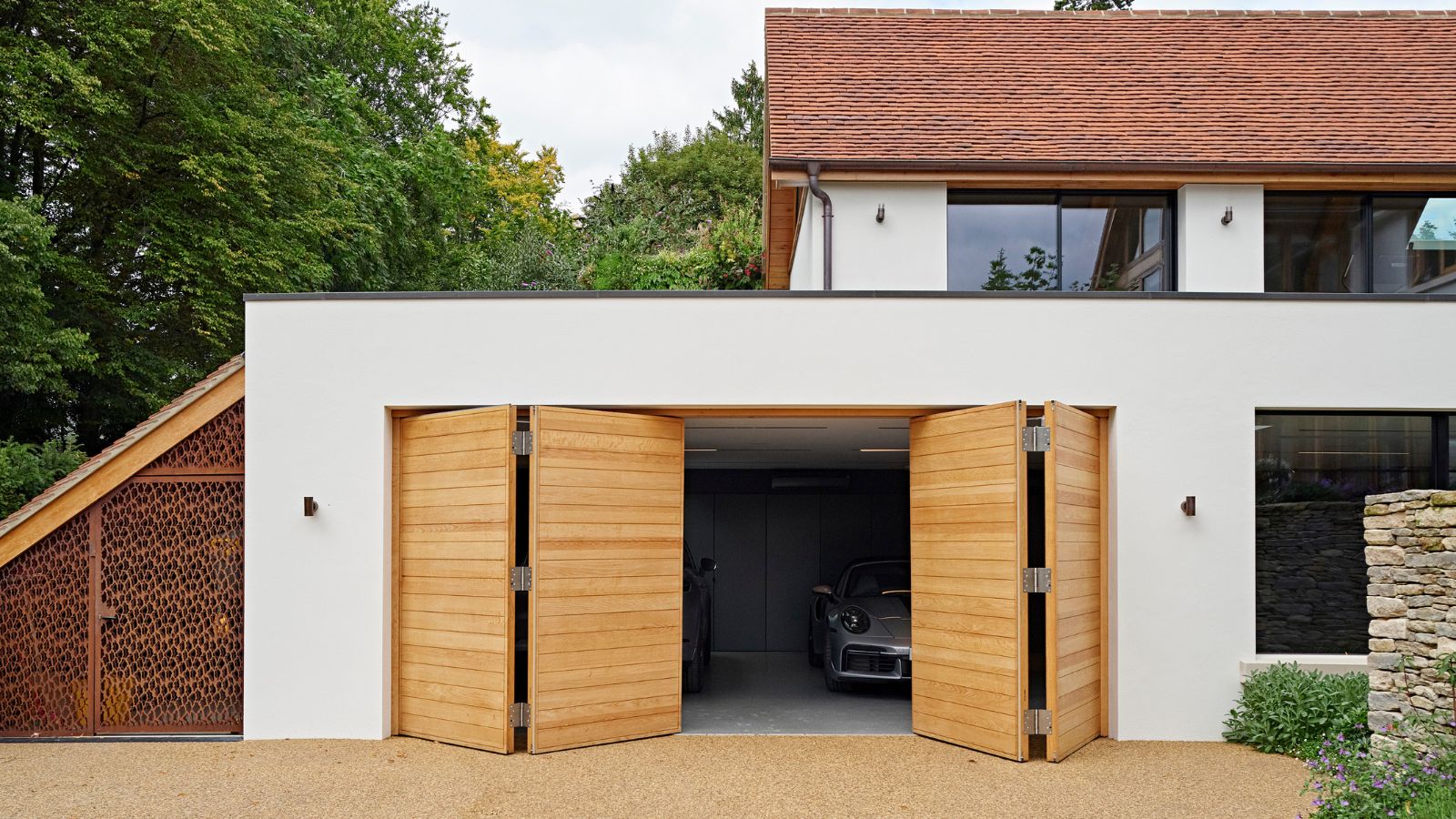10 mezzanine ideas to take your home to the next level
After more space without extending? Take a look at our mezzanine ideas — sure to squeeze every last inch out of the available floor area of your home
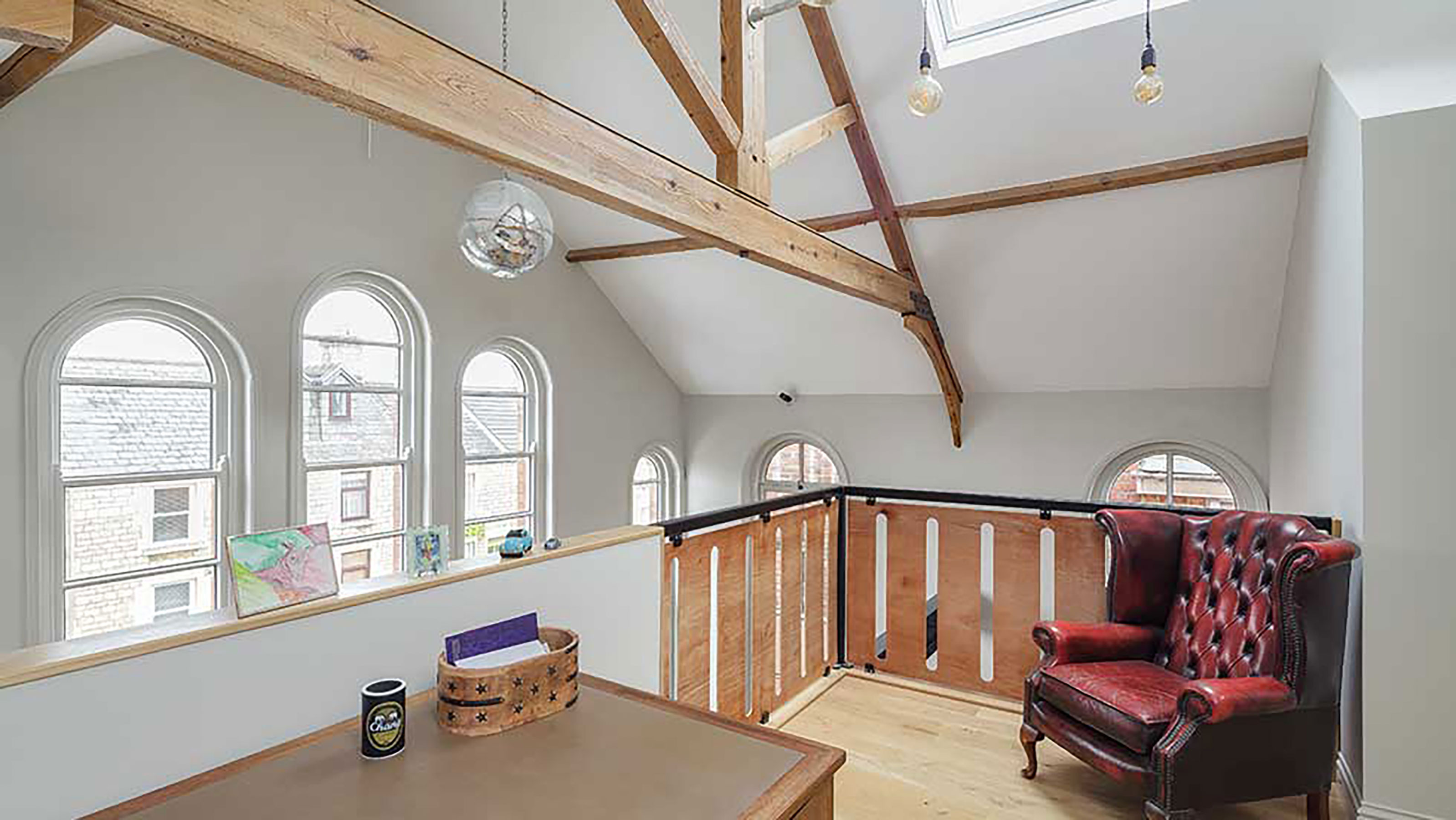
By incorporating some mezzanine ideas into your home you can completely transform your existing spaces, not only by adding valuable extra rooms, but also by creating an instant focal point.
Adding an extra room by using the space offered by high ceilings is a great way to include extra accommodation, with mezzanine bedroom ideas being particularly high on many homeowners' agendas these days, keen to enjoy more rooms without moving house or going to the expense of extending outwards.
Here we showcase some of the cleverest and most visually striking mezzanine ideas we've seen around in order to give you some great inspiration when it comes to how you can make the most of your home.
How are mezzanine ideas created?
Before getting stuck into our collection of inspirational mezzanine ideas it is useful to fully understand what a mezzanine is and whether or not this will be an option for your home — not all properties will be suitable for this kind of design feature.
Mezzanines are spaces that are designed to sit, suspended, above another room or space — usually one that is double height or with vaulted ceilings. Mezzanines usually have a view over the room below, either over railings or a balustrade or sometimes through an internal window.
They make perfect sense in open-plan layouts where they can provide a more intimate, private room but they are also a popular way of adding an extra sleeping space or home office.
Although there are no hard and fast rules for how high a ceiling must be in order to create a mezzanine, most experts agree that an overall ceiling height of at least 4.2m is advisable for people to stand up comfortably both in the mezzanine level as well as in the space beneath. They also suggest that you should aim not to cover more than 50% of the area that lies beneath it.
That said, in certain cases, lower ceiling levels can accommodate a mezzanine — for example if your only aim is to create an occasional sleeping area for young children.
1. Use a mezzanine to work around original features
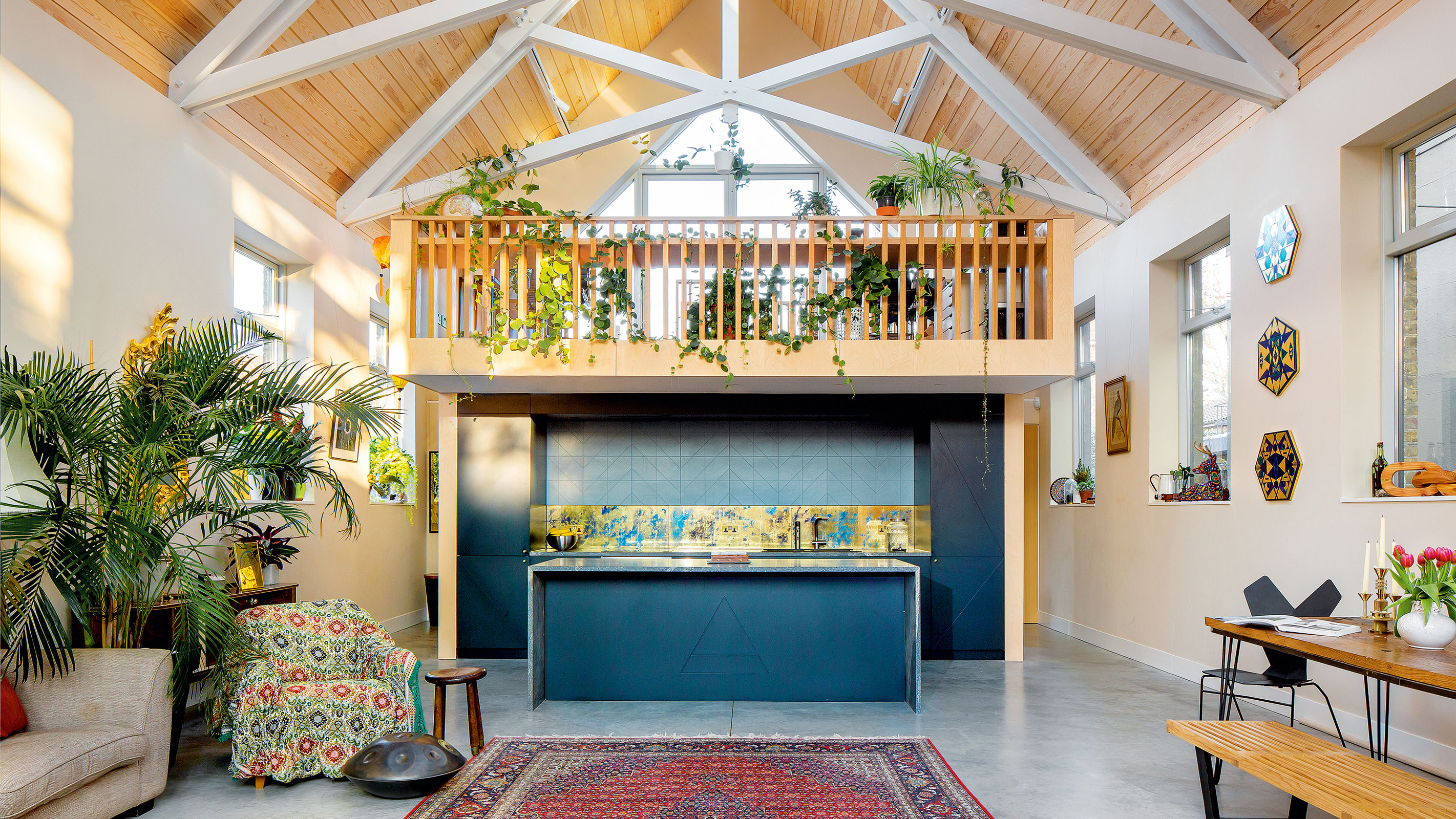
When looking at how to convert a barn, or dealing with properties such as old churches, chapels and industrial units, there can be challenges when it comes to how to preserve existing window openings and the original fabric of the building. While features such as these need to be respected, to make a structure suitable for modern life it can be necessary to think outside the box.
As such, a mezzanine is the ideal way to create a second storey in a double-height building without blocking windows or interfering with the walls.
In the conversion of this now redundant Kingdom Hall, the vaulted ceiling and exposed trusses can fully be appreciated, as can the huge arched windows, thanks to the construction of a mezzanine level which sits above the kitchen and overlooks the main living area. It is reminiscent of a pulpit.
2. Use steel beams to support a mezzanine
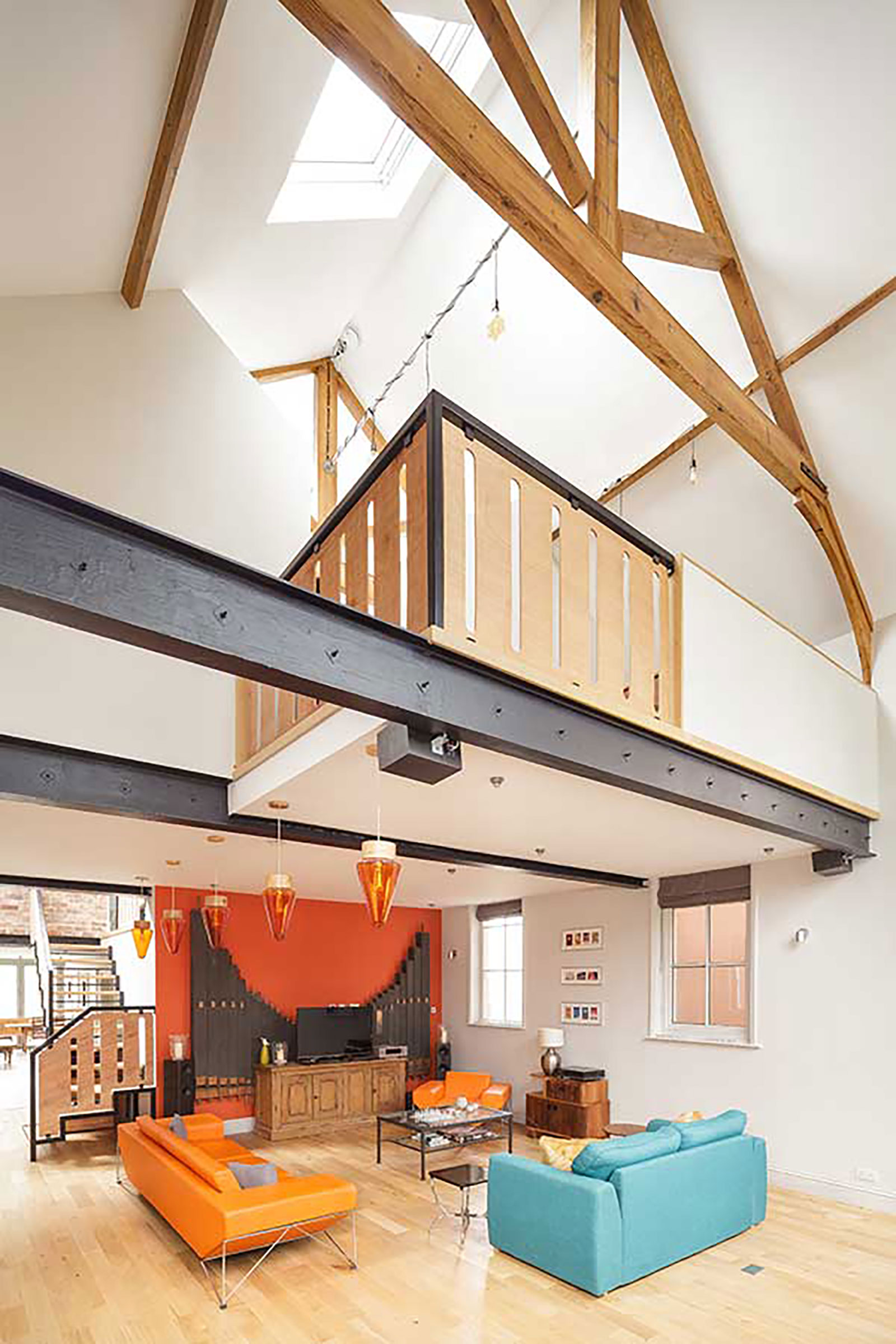
It will often be necessary to consult a structural engineer when it comes to calculating the best way of supporting your new mezzanine.
One of the main challenges faced by the owner of this chapel conversion was how to create a first floor without slicing through the original windows. Thanks to his own ingenious design, the original windows all remain in place within the main section of the building.
While the three bedrooms have all been located at the rear of the building, a mezzanine home office now overlooks the living room, with all the first floor spaces supported by huge steel beams that have become something of a feature in their own right.
3. Form a useful occasional bedroom
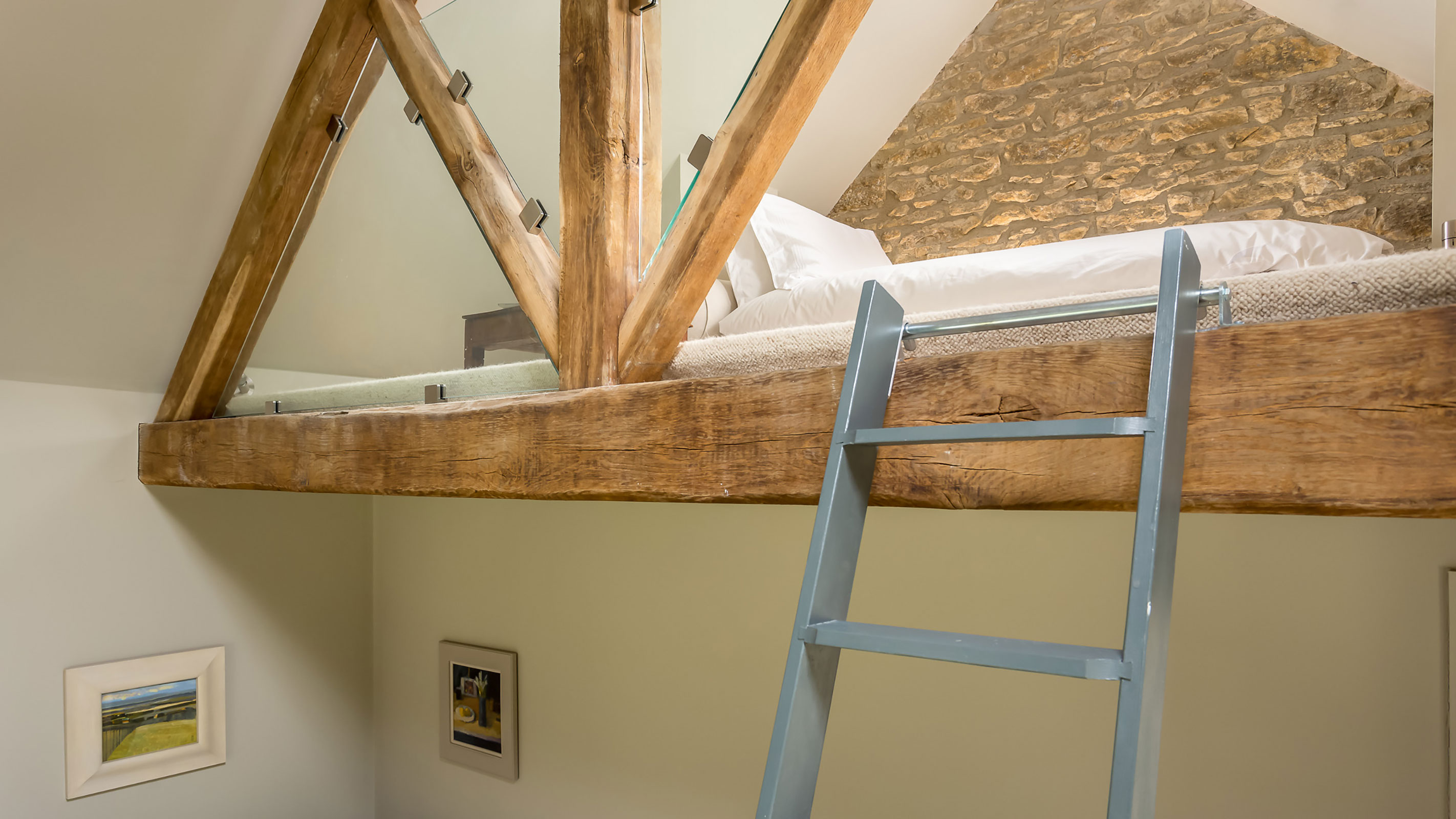
There never seems to be quite enough space to accommodate everyone at certain times of the year — Christmas, when friends come to stay and so on. While you might not need loads of bedrooms all the time it can be handy to find ways to add an extra bedroom without extending as a way of putting up guests when the need arises.
In this renovation of this Cotswold property, the owner has built in a mezzanine sleeping platform off the master bedroom. The bed has cleverly been sunken into the floor to give extra headroom while the ladder can be stowed away on a hook on the wall when not in use.
4. Use a mezzanine as a home office
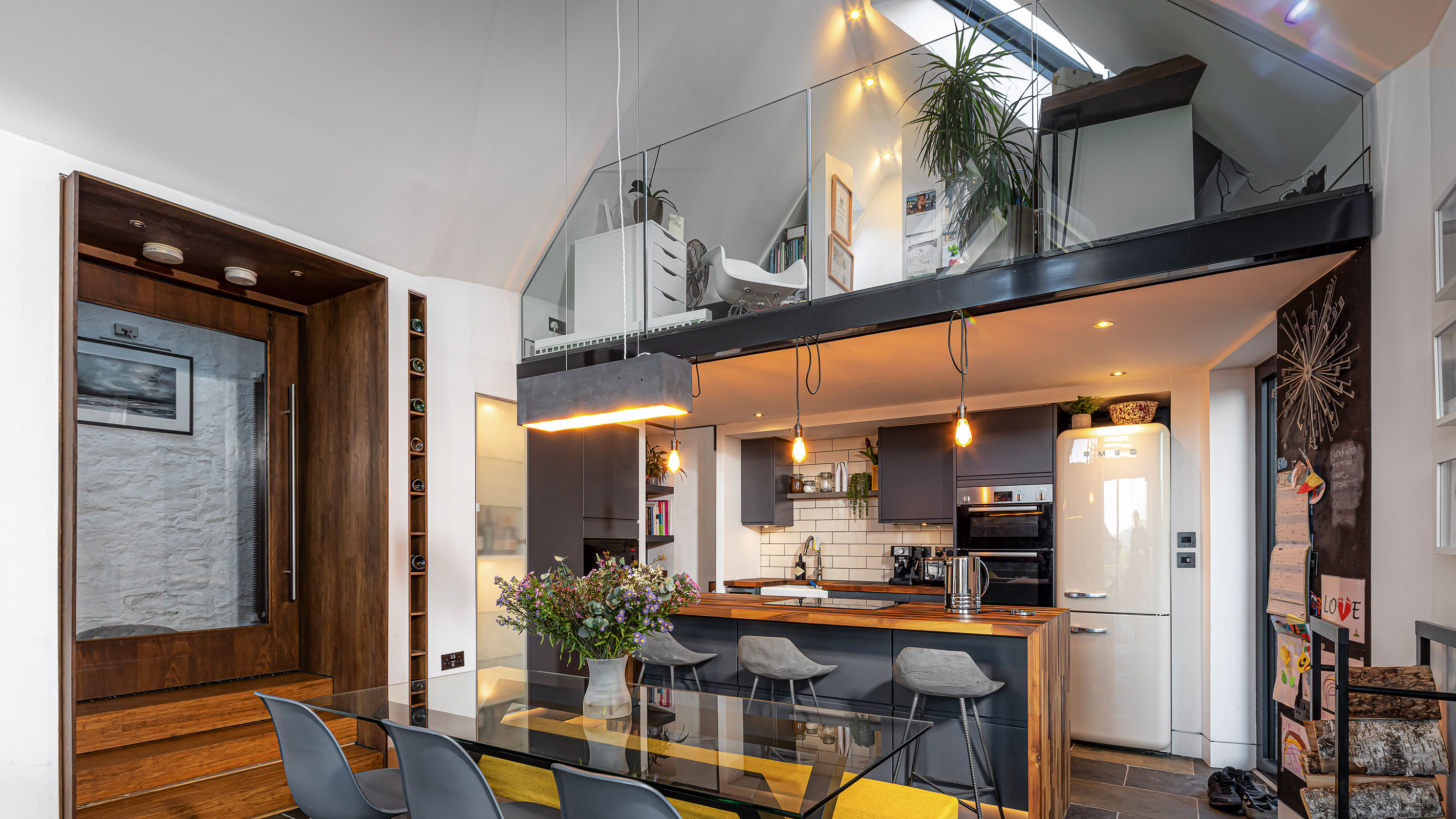
With more people working from home than ever these days, there has been a sudden need to include a work from home spot into the layout of houses. Whether your home office design needs to take into account the needs of several members of the household at once or simply has to provide somewhere away from the hustle and bustle of busy family life, it can be hard to find space to fit one in.
While some people rely on garden offices, a mezzanine can provide the perfect solution. In this extension, a mezzanine has been built over the open-plan living/kitchen/dining area.
5. Respect the bones of a building by going up
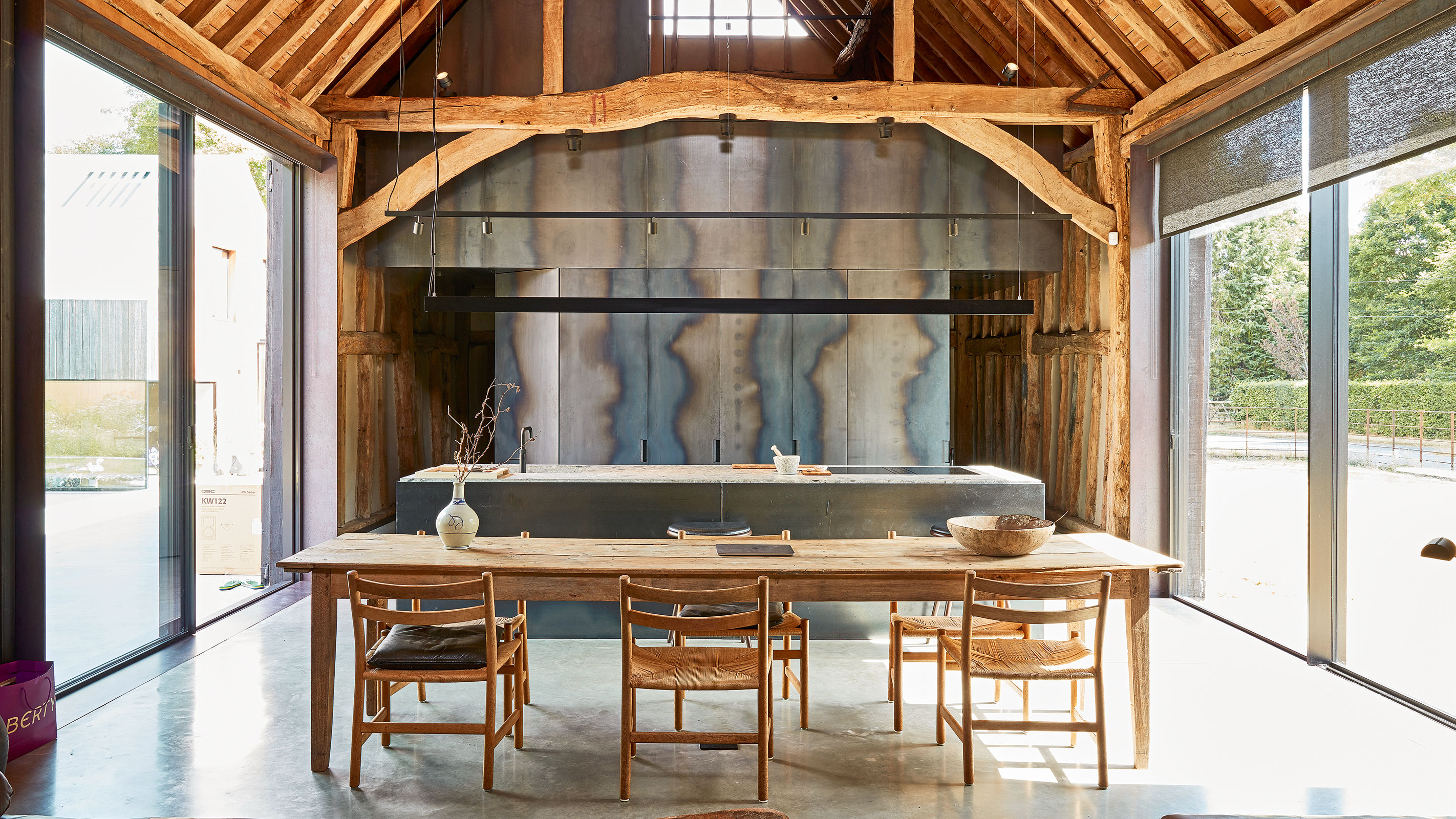
Barn conversion ideas need particular care when it comes to how to adapt them for modern living without ruining their character and charm. It can be hard to inject a sense of warmth and homeliness into large, voluminous spaces. This is where mezzanines can really come in handy.
In this conversion of this Grade-II listed, 17th-century barn, the owners were keen not to divide the space up into various rooms and wanted to remain true to the rural nature of the property.
They built an interior element to house the kitchen, pantry and cloakroom with a mezzanine office above. It stands as a freestanding structure so as not to come in contact with the 17th-century timber frame.
6. Use a spiral staircase to access a mezzanine
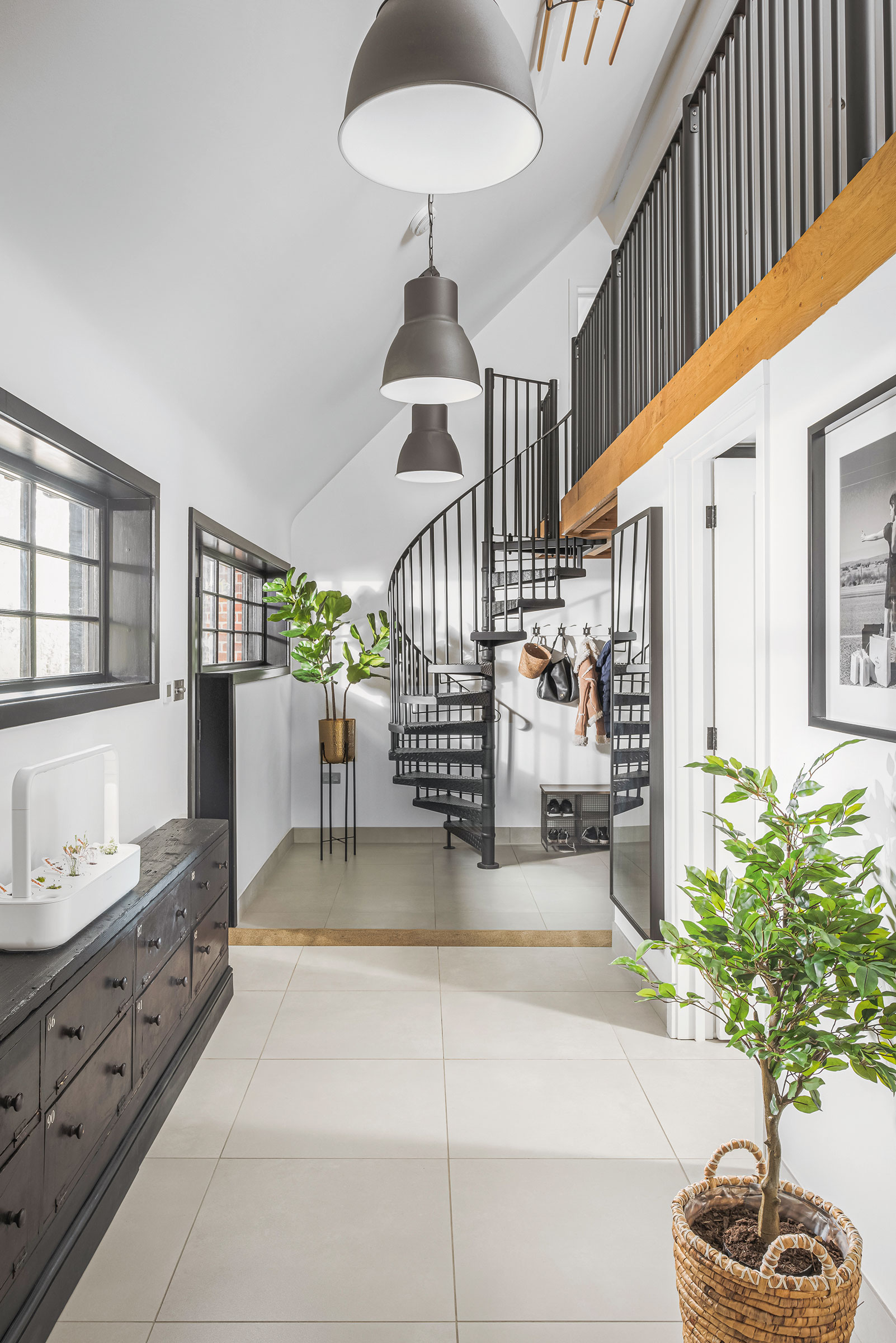
Mezzanines are a great idea for those looking for small house design ideas. They really can be designed to be squeezed into the tightest of spaces. That said, thought does need to be given to how this new level will be accessed — standard staircases can eat up valuable floorspace.
Here, a mezzanine library has been created over the boot room, accessed by a compact spiral staircase. Originally the plan for this space was to keep it double height, but by adding a mezzanine it has become much more functional.
7. Look for alternative balustrade ideas
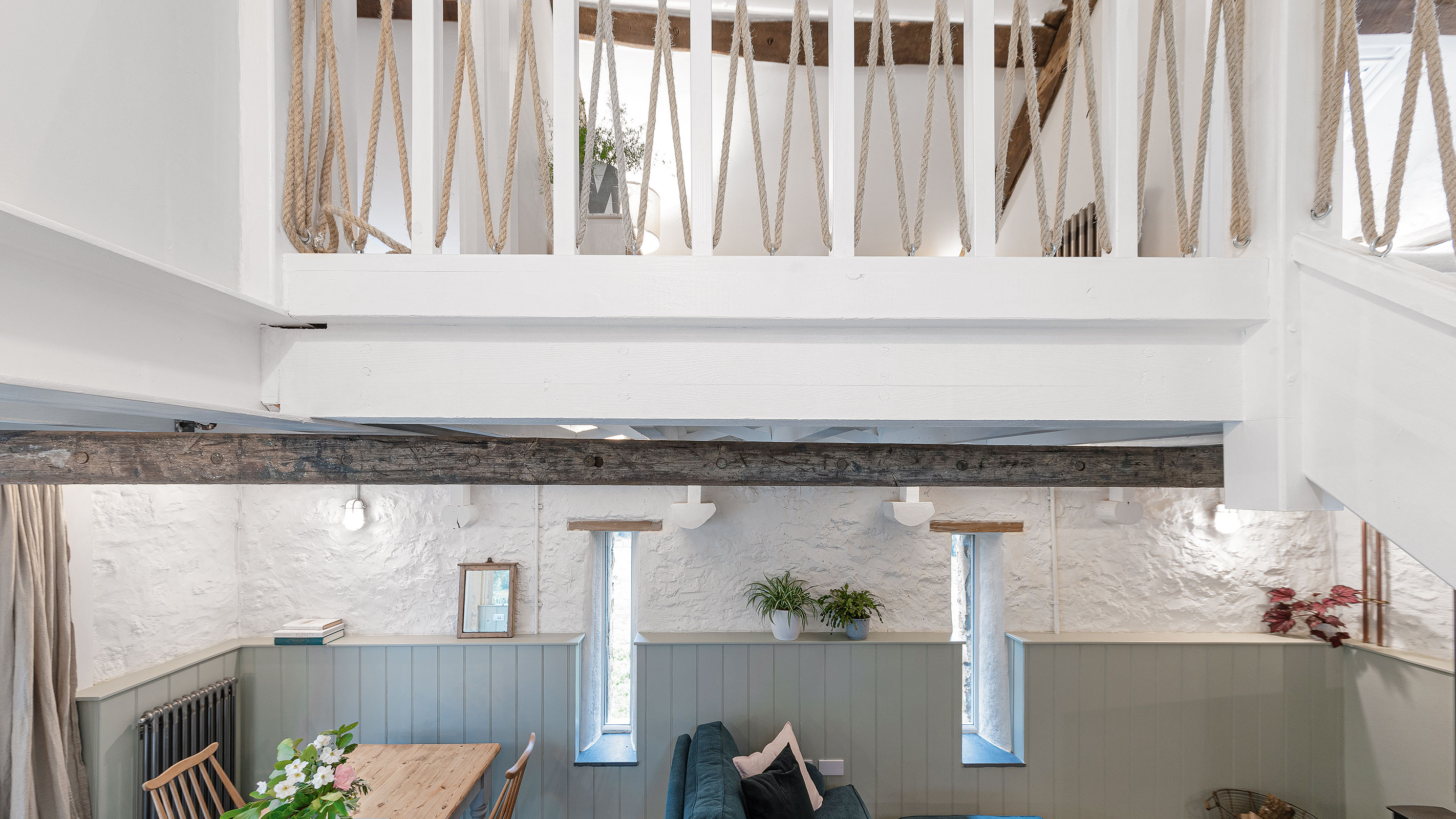
Although it is common to see mezzanine levels surrounded by sleek glass balustrades, this is not the only option. While glass is a great choice, allowing light to flow from one space to another and giving good views over the rooms below, do take time to consider what else might suit your home.
In the conversion of this Grade-II listed old flax shop in Dorset, designed by Design Storey, mezzanine bedrooms have been set into the double-height spaces and flax rope used within the staircase design as a nod to the building's origins.
8. Create cosy spaces beneath your mezzanine
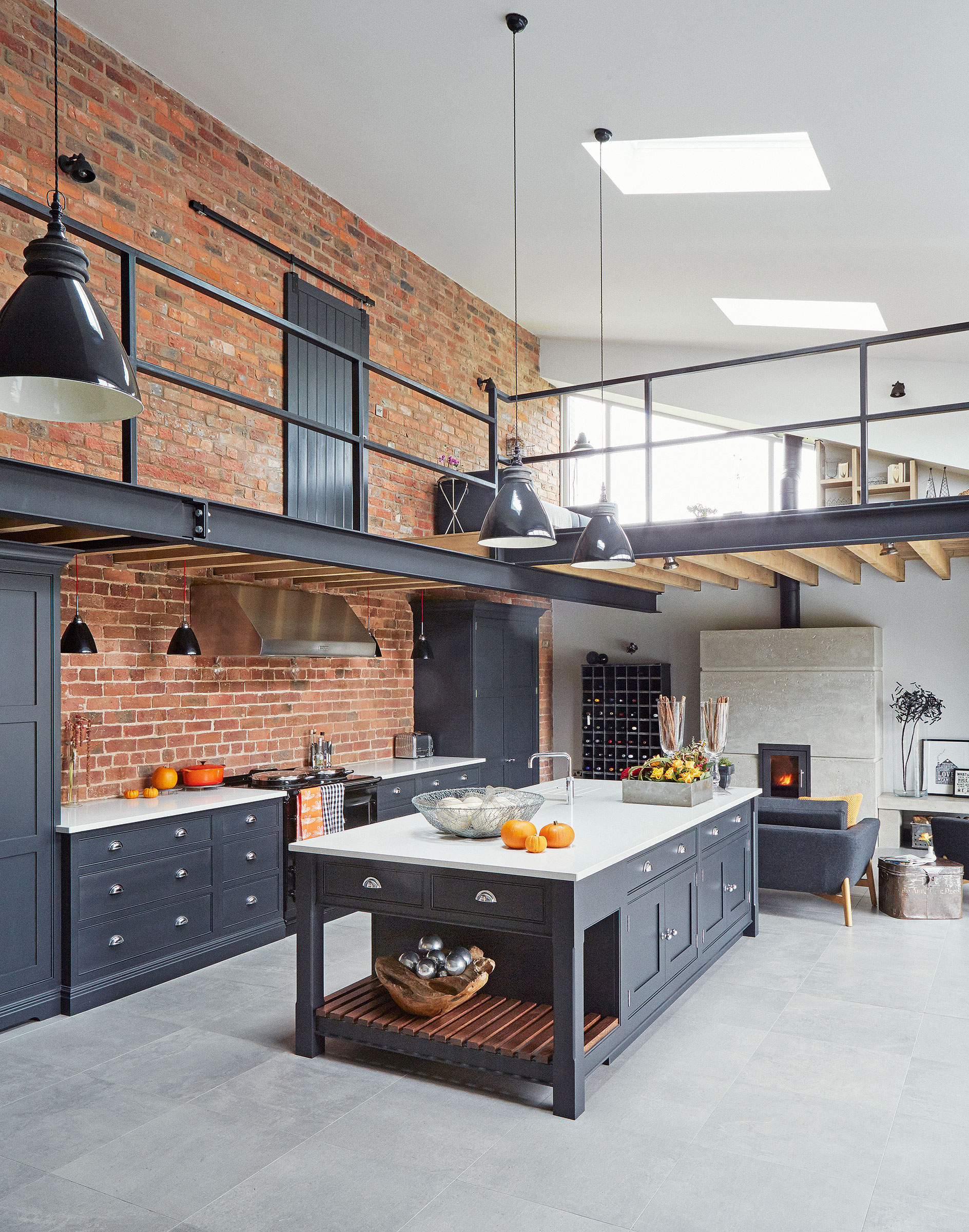
While double-height spaces can create a sense of drama and interest, they can also feel rather vacuous and cold without the right design treatment. From adding in methods of pulling in light from above to slotting in extra levels, it is often really beneficial to find ways of adding in an extra element to the open spaces within these types of building.
In the conversion of this old redundant barn, the owners have incorporated a mezzanine area above the living space. Not only has this created a cosy spot to snuggle up in front of the fire but it has also provided a bright, calming seating area above from which to enjoy the views.
9. Reconsider an upside-down layout
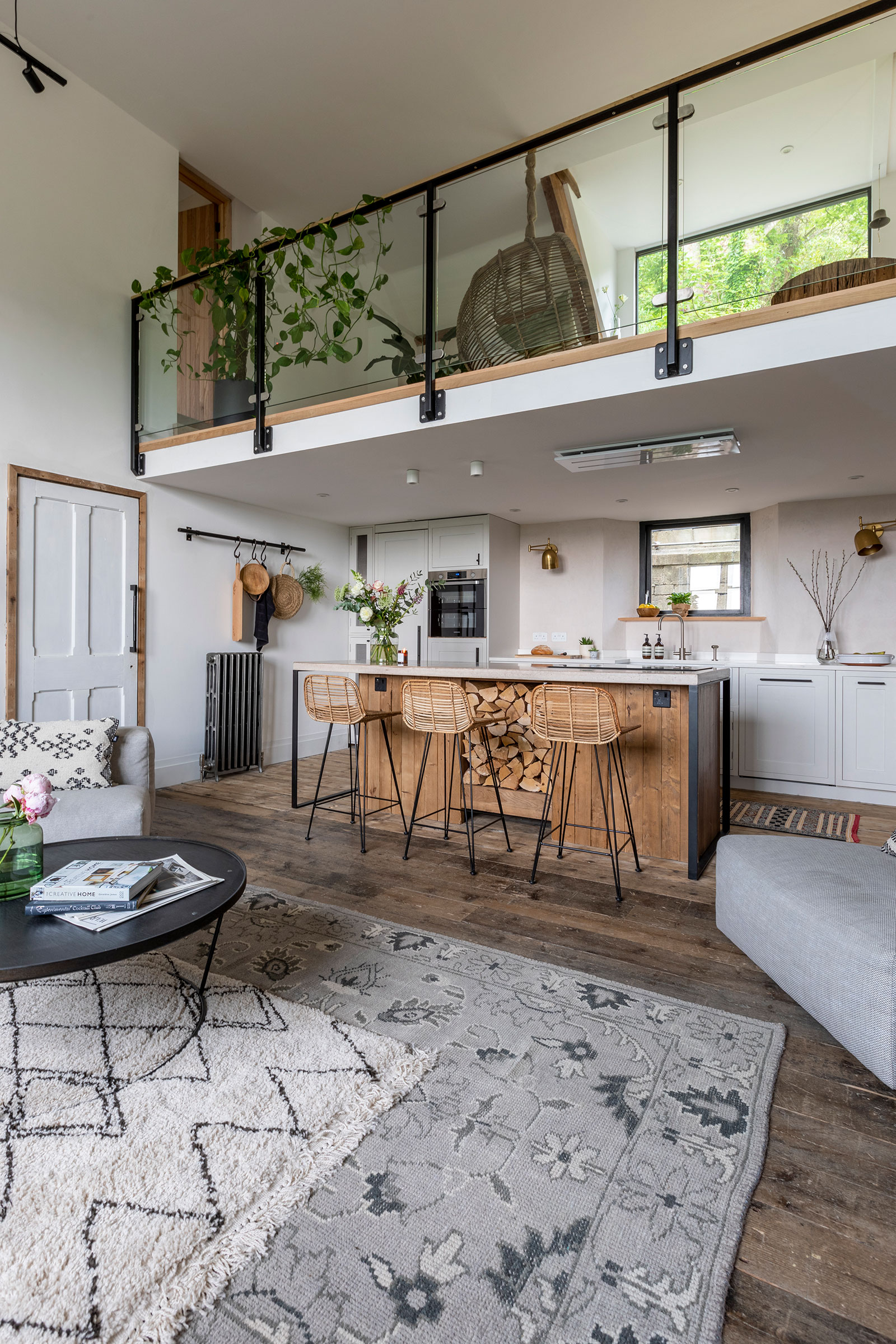
Upside-down layouts can often make far more sense than more traditional set ups, with living spaces on the ground floor and bedrooms upstairs. They tend to work well on heavily sloping sites, giving the living spaces a better view of outside, but they can also work in more unusual properties, such as former industrial buildings or conversions.
When transforming this old schoolhouse into a home, the owners were faced with an odd layout that meant the kitchen was positioned within the mezzanine directly off the front door. They have swapped things around and the ground floor has now been opened up to create a dining, kitchen and living area that makes the most of the double height ceilings.
The mezzanine has been transformed with a welcoming new entrance porch meaning it can be used as a relaxing extra seating space.
10. Transform a bungalow by using the roof space
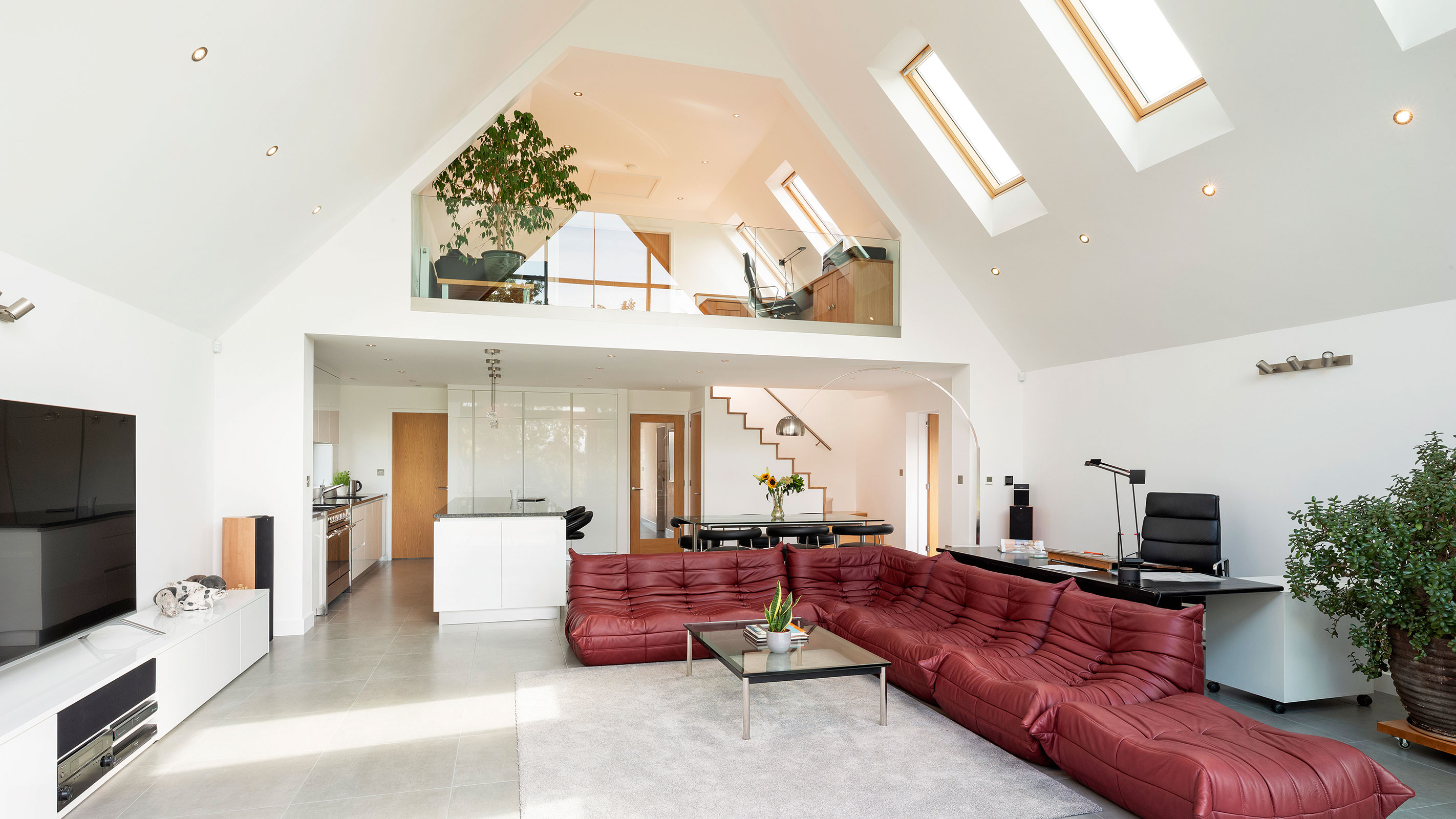
If you are after bungalow extension ideas, you could do much worse than to consider adding space through a mezzanine level. Not only will a mezzanine add extra space, it will also give your interiors architectural impact.
In the renovation and extension of their 1970s bungalow, the owners have extended the footprint with a striking double-height structure. The old rear wall was completely removed to make way for the new section and this is where the glass balustrade of the new mezzanine now sits. It enjoys fantastic views out over the living space below as well as over the garden thanks to a glazed gable.
Get the Homebuilding & Renovating Newsletter
Bring your dream home to life with expert advice, how to guides and design inspiration. Sign up for our newsletter and get two free tickets to a Homebuilding & Renovating Show near you.
Natasha was Homebuilding & Renovating’s Associate Content Editor and was a member of the Homebuilding team for over two decades. In her role on Homebuilding & Renovating she imparted her knowledge on a wide range of renovation topics, from window condensation to renovating bathrooms, to removing walls and adding an extension. She continues to write for Homebuilding on these topics, and more. An experienced journalist and renovation expert, she also writes for a number of other homes titles, including Homes & Gardens and Ideal Homes. Over the years Natasha has renovated and carried out a side extension to a Victorian terrace. She is currently living in the rural Edwardian cottage she renovated and extended on a largely DIY basis, living on site for the duration of the project.

