'This contemporary, low-energy self-build is exemplary' – discover why the judges love this award-winning home that's replaced a dated 1980s property
Built from structural insulated panels, this jewel of a self-build is a striking addition to the street
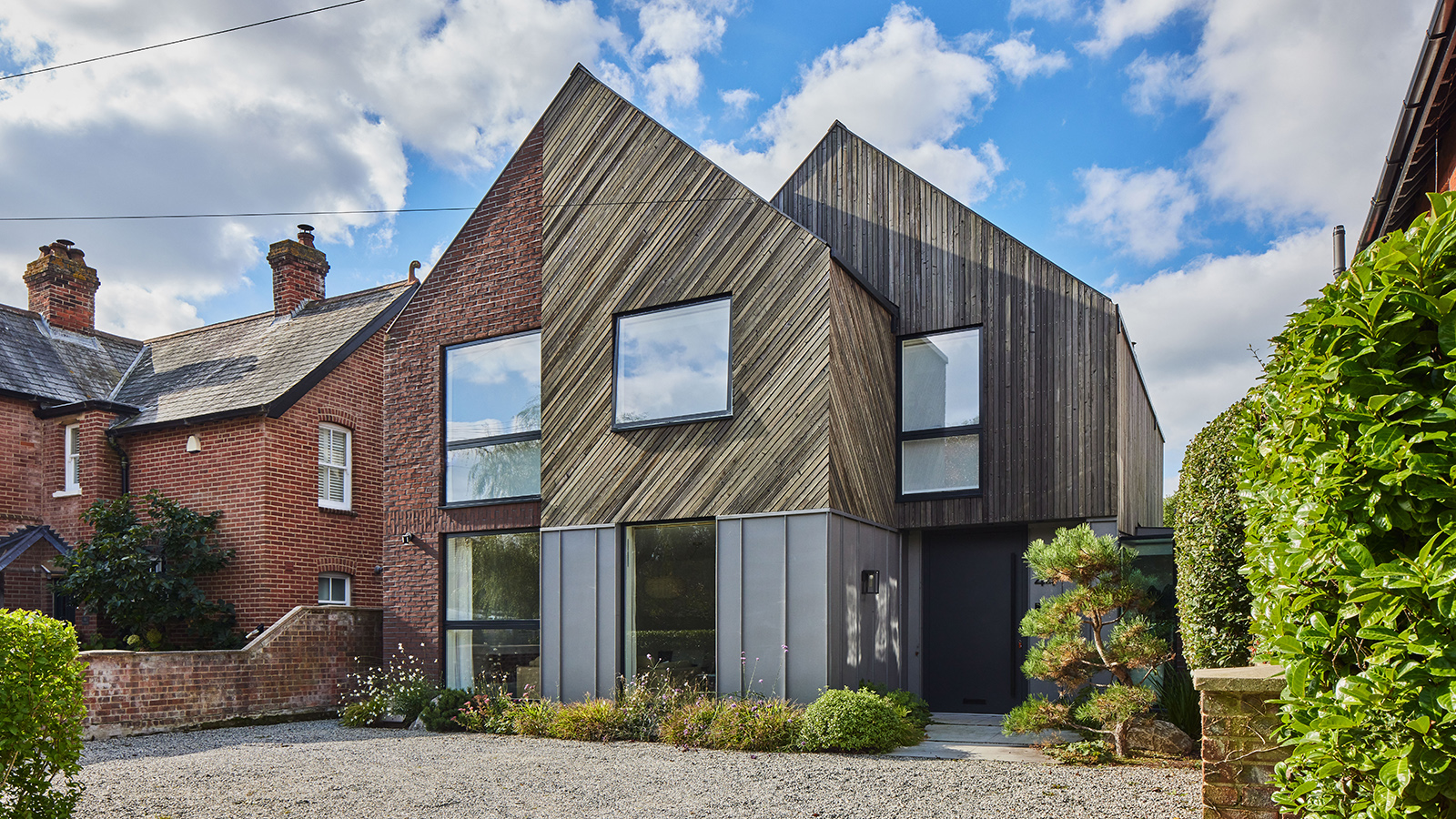
While living in an old cottage in Hampshire that she had extended, Nicola realised she and her young son, Lucca, now aged nine, would soon need more space. After having offers on a few properties turned down, she came across a 1980s infill detached house, sandwiched between two Georgian houses.
Initially thinking that she would extend and renovate the property, various factors meant that knocking down and rebuilding it exactly to her specifications would be the best option.
With some firm ideas in mind, she set about putting the ball in motion to create an efficient and modern self-build home fit for her and Lucca.
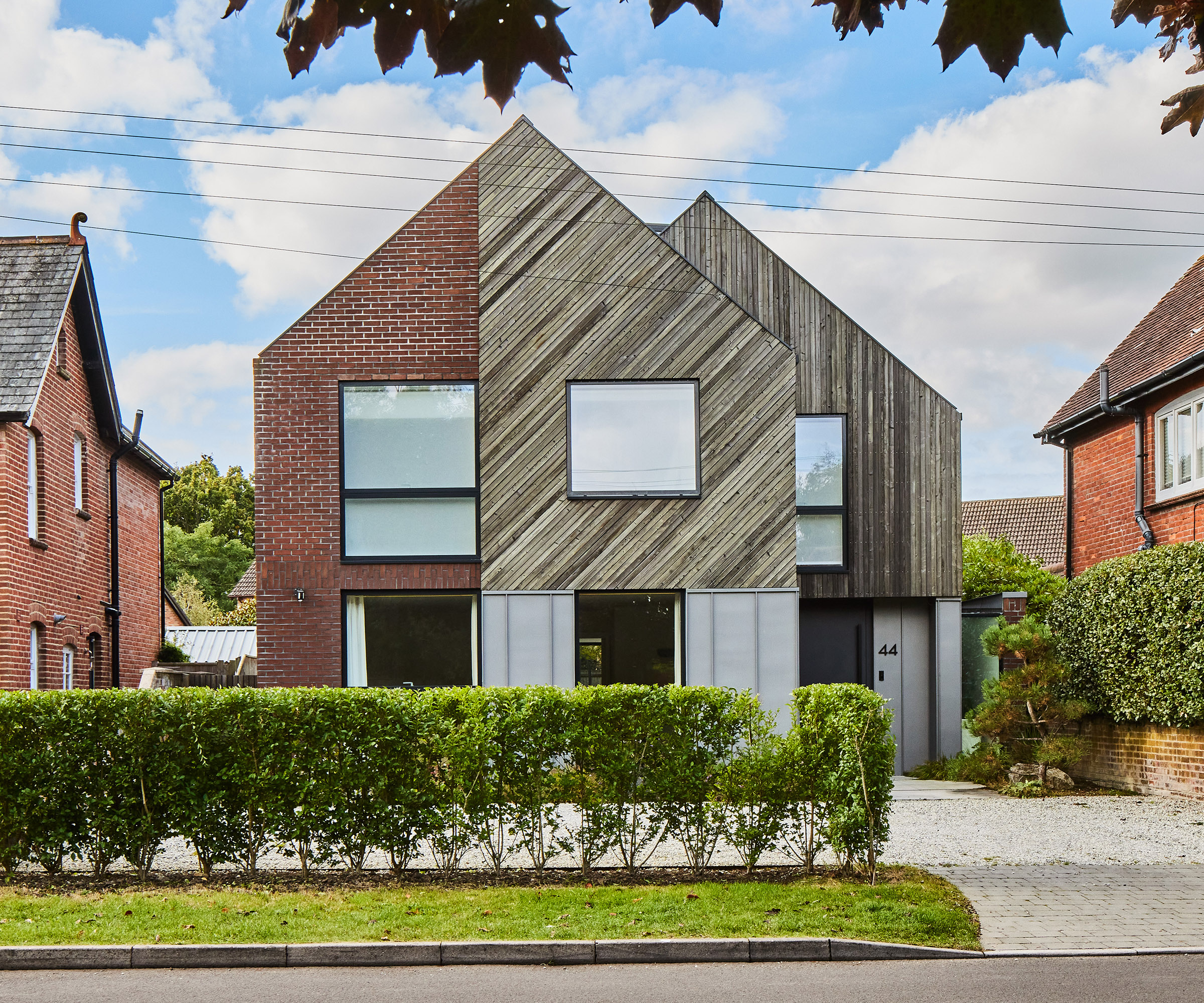
The front facade of the new house features bricks and timber cladding
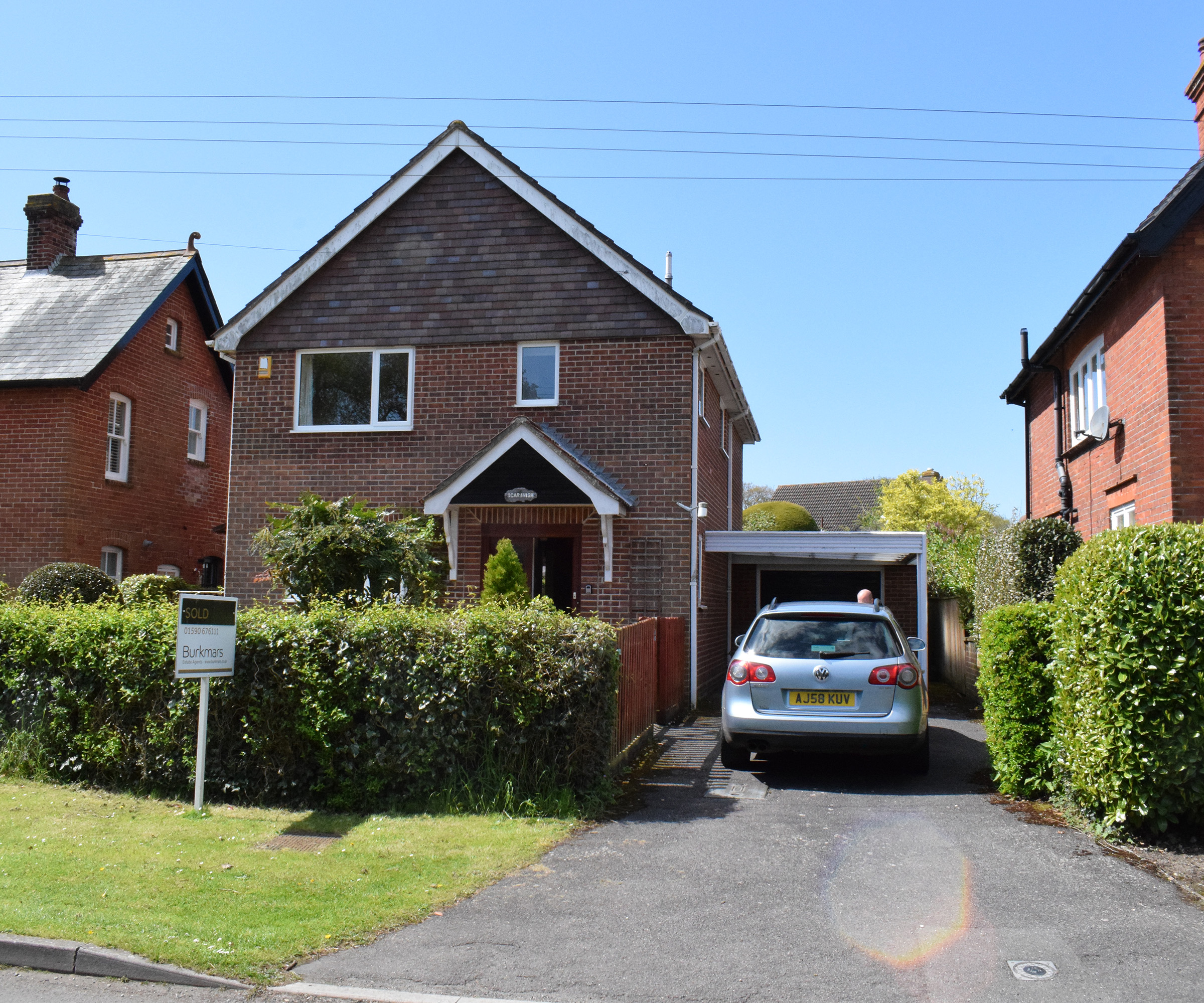
The original house that Nicola bought
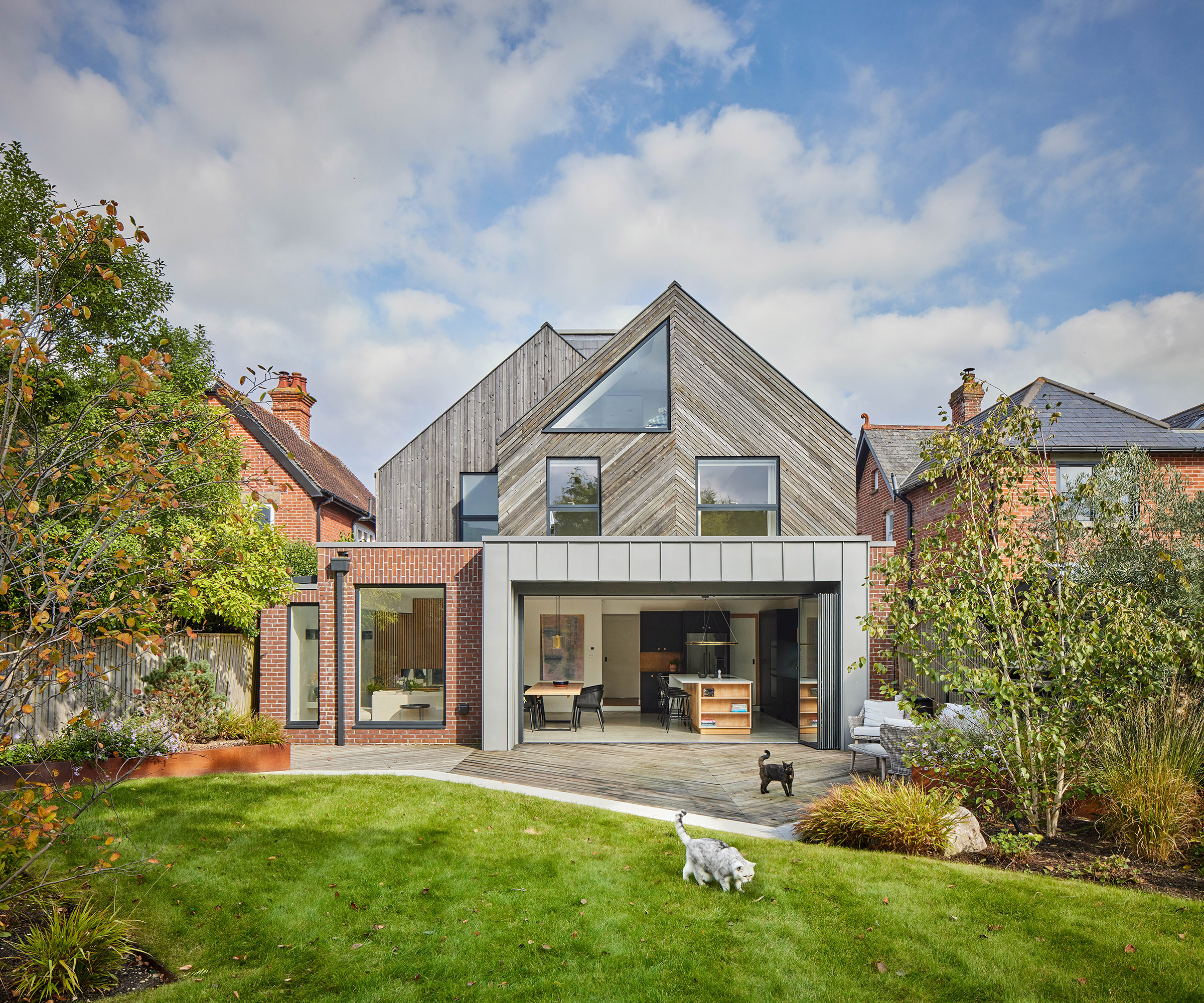
The rear of the house makes the most of its garden views
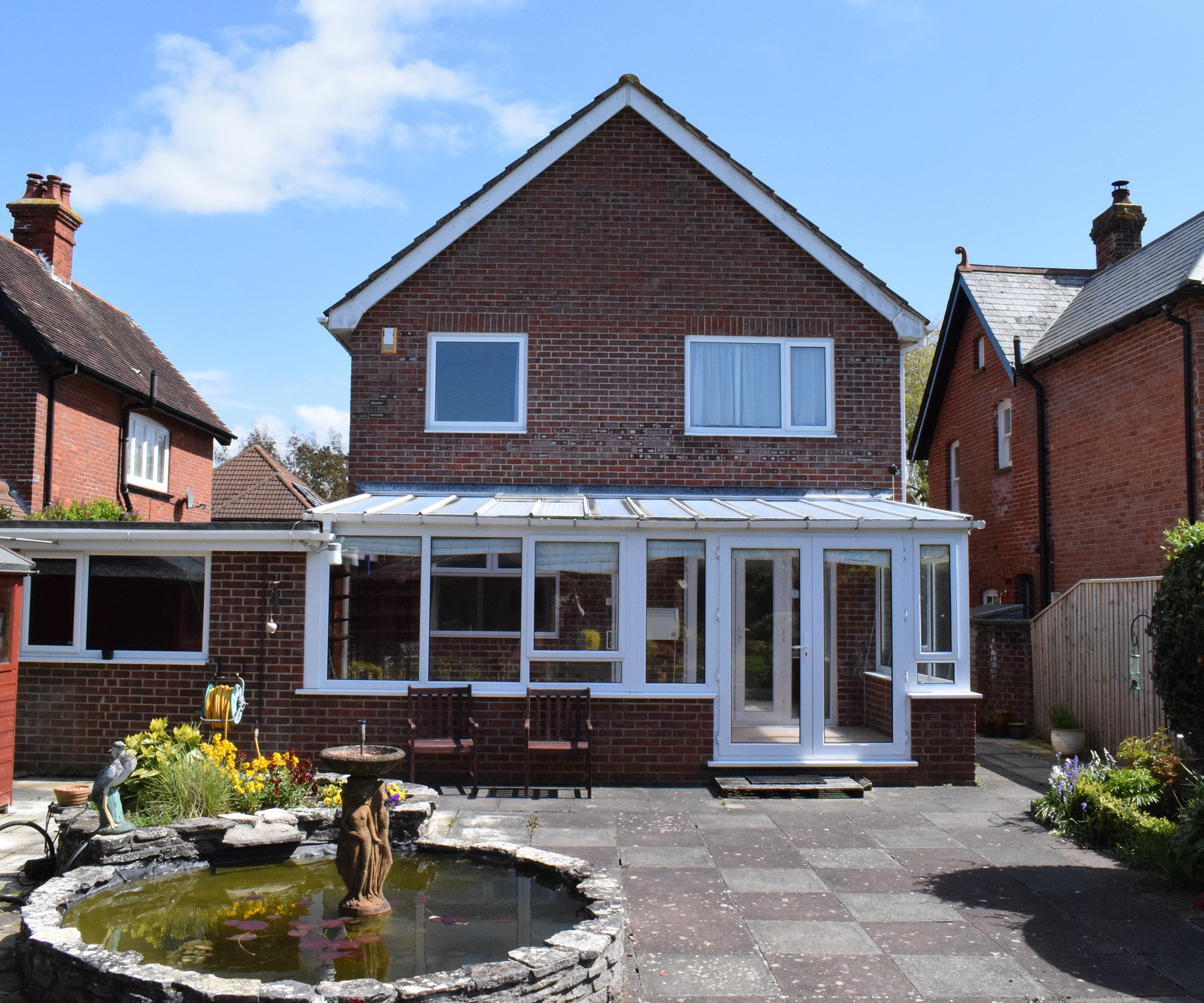
The rear of the original house
The journey begins
“Though it was nothing to look at, I had in mind that I could renovate and extend the original 1980s building, but it turned out not to have the right type of roof structure to take the kind of extension I wanted,” says Nicola.
“And because of its age, there weren’t any character features worth saving, so I decided to knock it down and rebuild.” Nicola contacted an old architect friend, Will Dewar, co-founder of Sketch Architects, and together they began formulating plans for a new self-build.
“What we aimed to achieve was something sensitive to its location – there were two-period buildings on either side – and which was a distinct improvement on the 1980s boxy property that existed on the site,” says Will.
“Another objective was to increase the footprint and the size of the building while having minimal impact on the street scene," he adds.
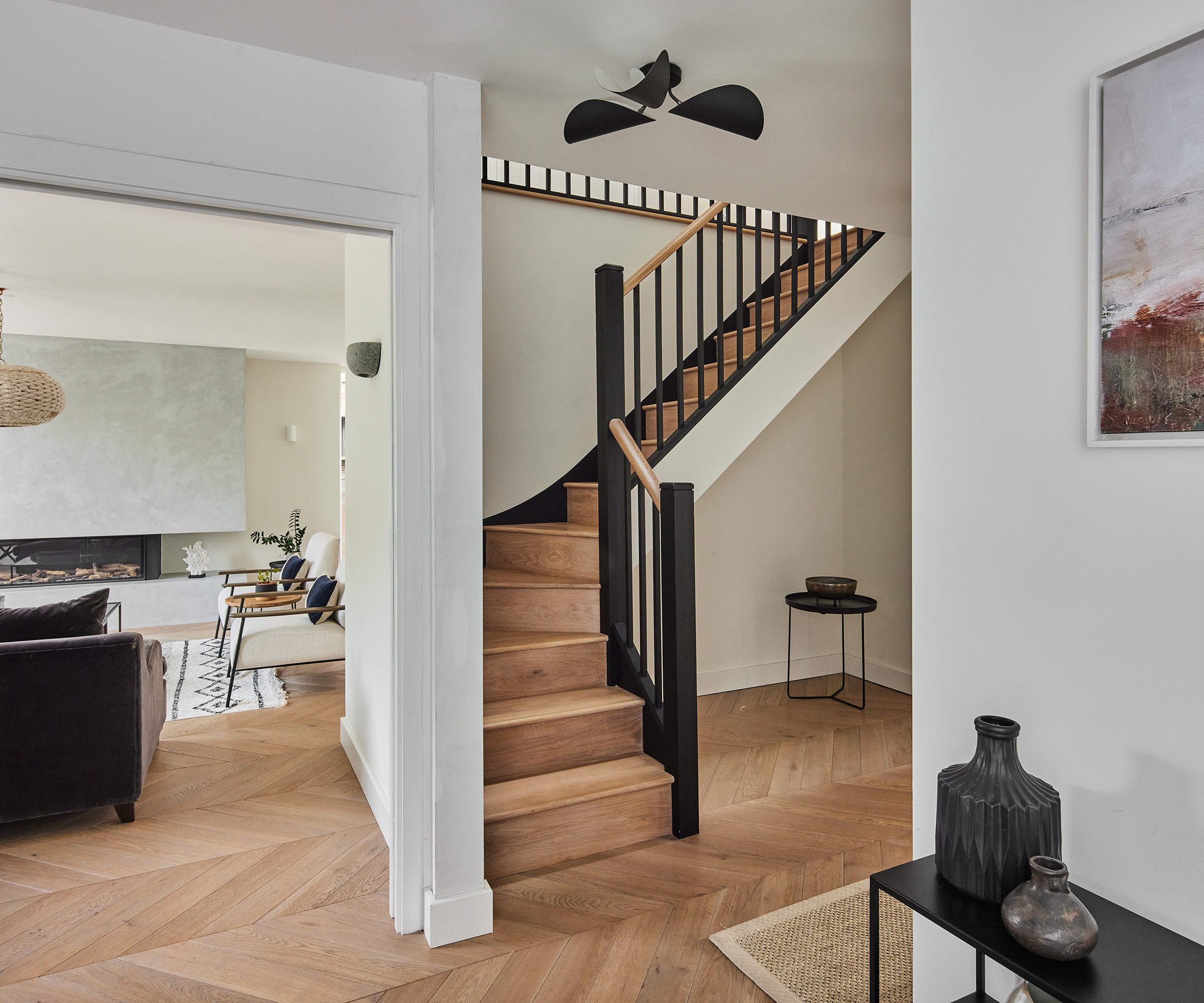
Herringbone flooring links the ground floor spaces
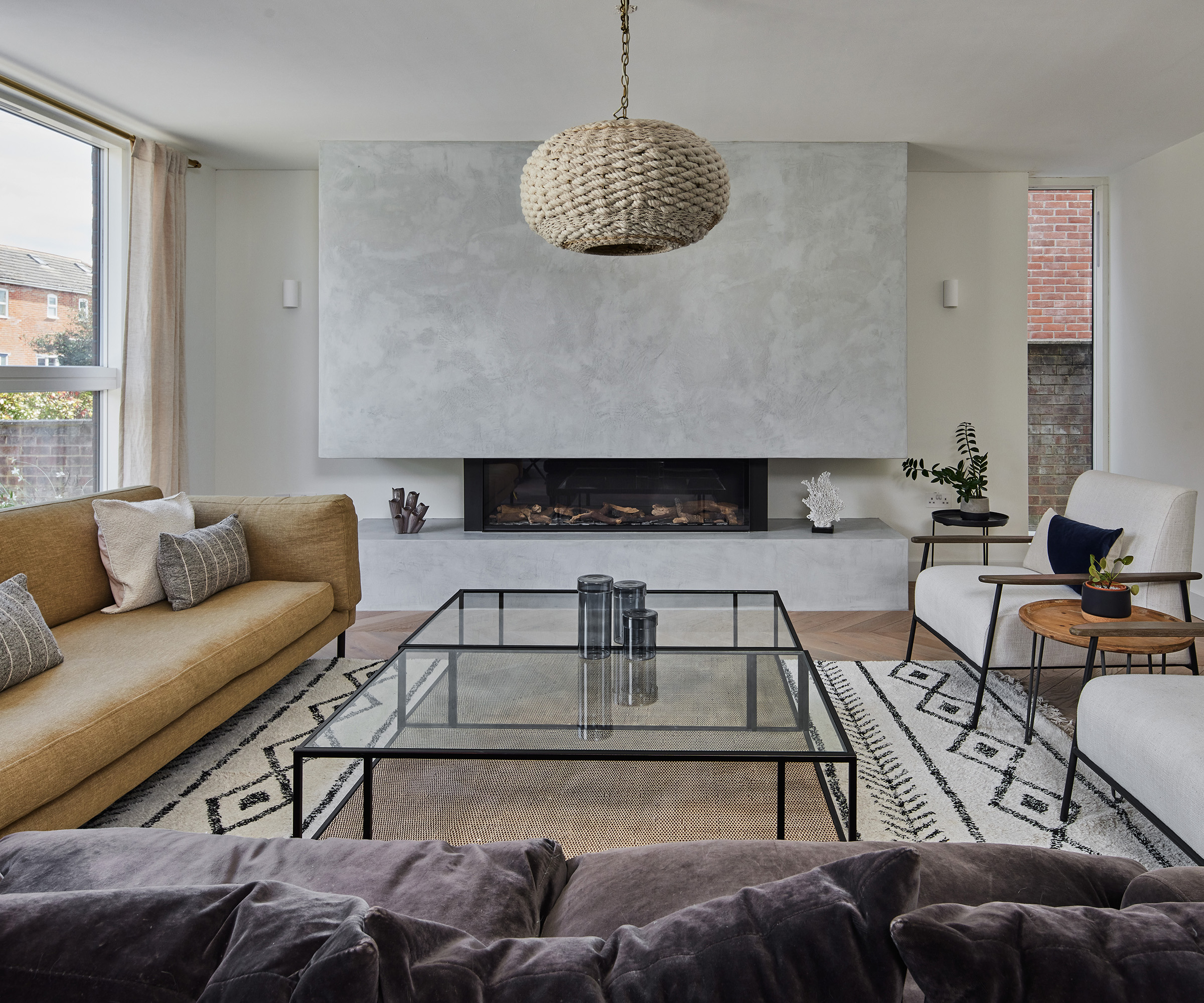
In the lounge, an abundance of light from two generous windows serves to emphasise the polished concrete fireplace that references the kitchen-diner floor
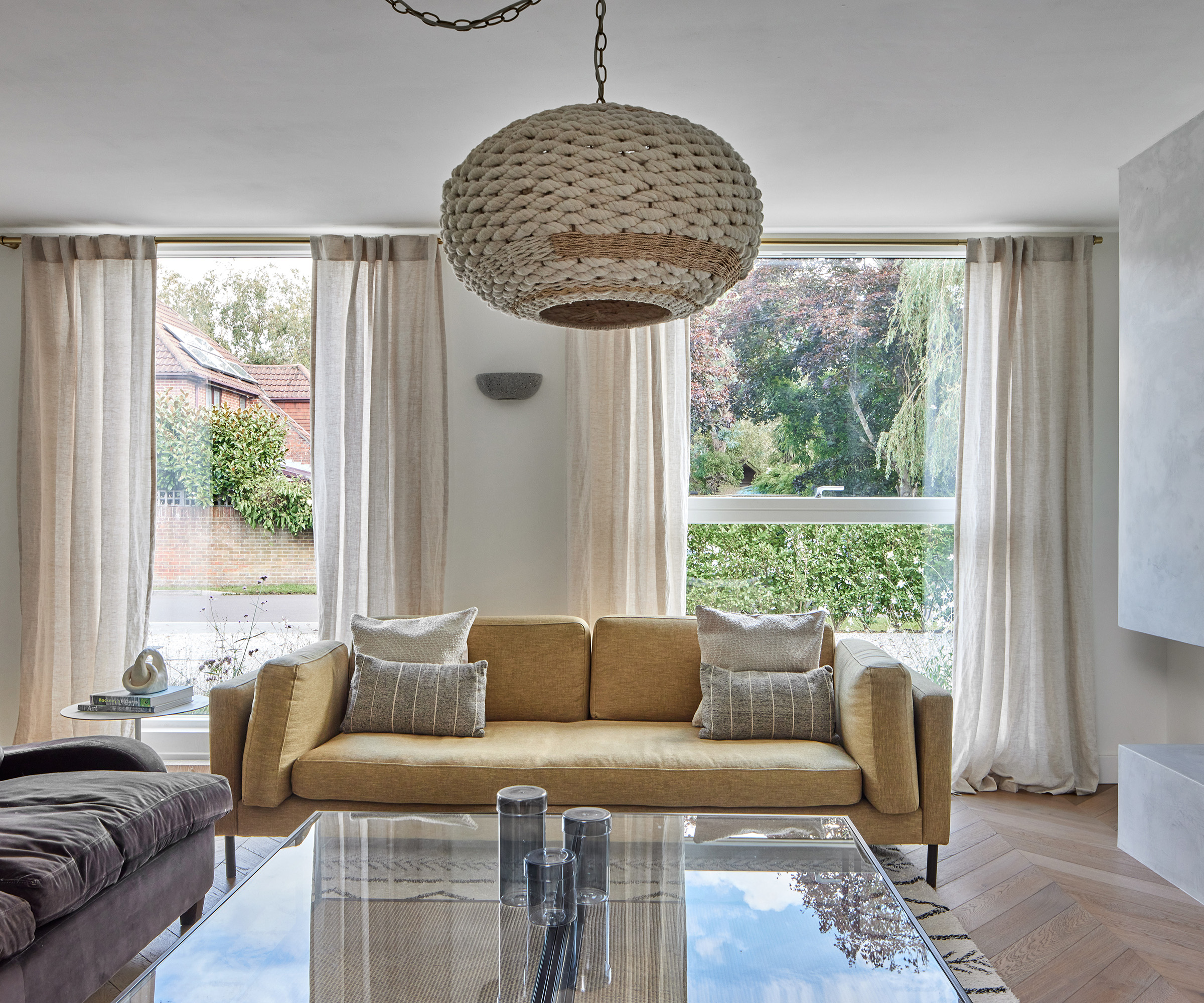
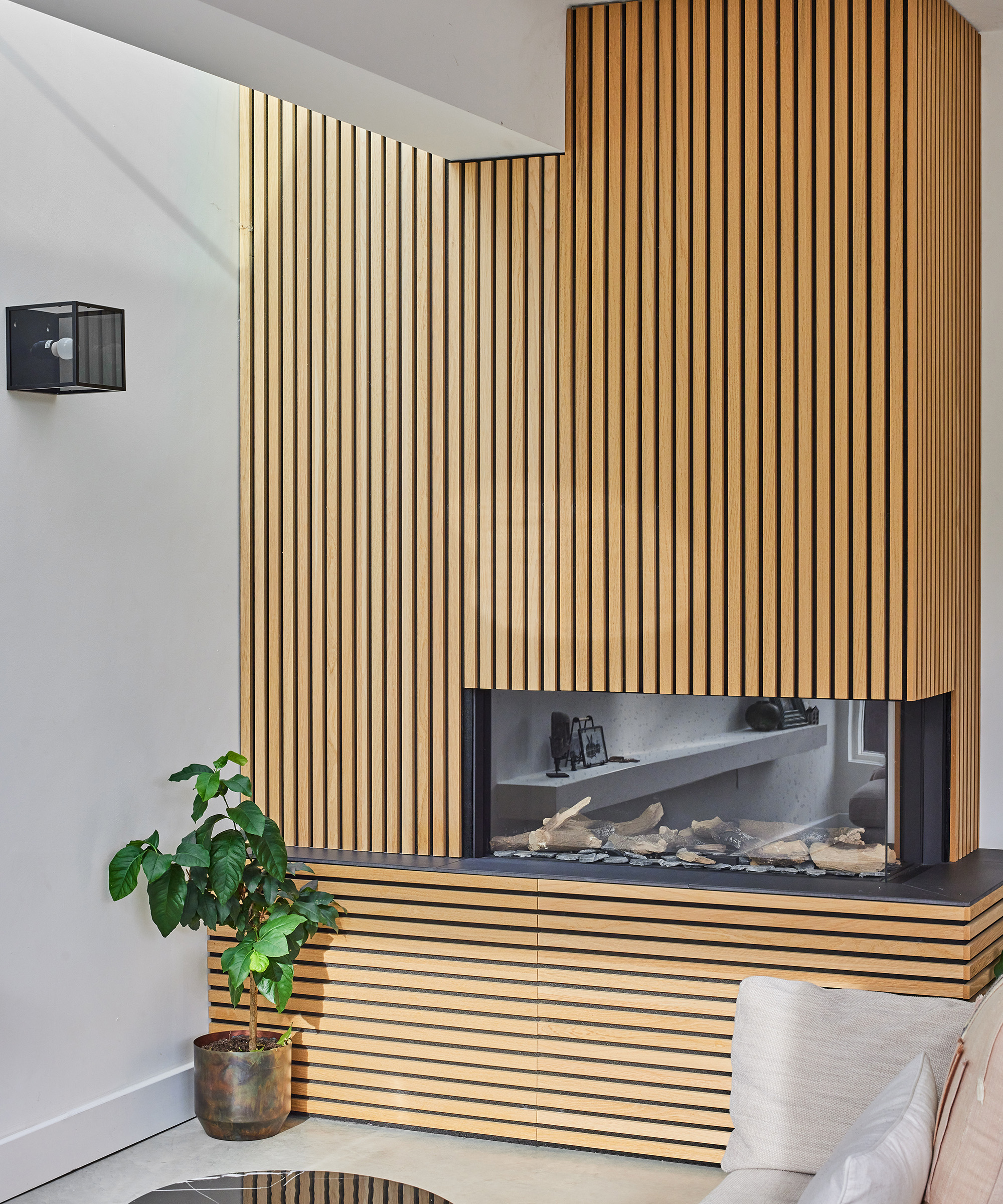
Natural materials and textures introduce warmth to the contemporary space
Applying for planning permission
Obtaining planning permission was far from straightforward and took around two years, but finally, after they had undertaken various studies and agreed to implement a whole raft of refinements, the project was given the go-ahead.
“Partly because I’d already lived in a period property, I told Will I was looking for a modern design rather than going for a ‘fake old’ style of house,” says Nicola, who also veered from the traditional when choosing the building method.
“Early on in the process, Will introduced me to the concept of SIPs (structural insulated panels) builds, which had several advantages that appealed to me, particularly the fact that it allowed us to utilise the internal spaces more effectively, as the system doesn’t require the same support beams as, for example, timber frame structures.”
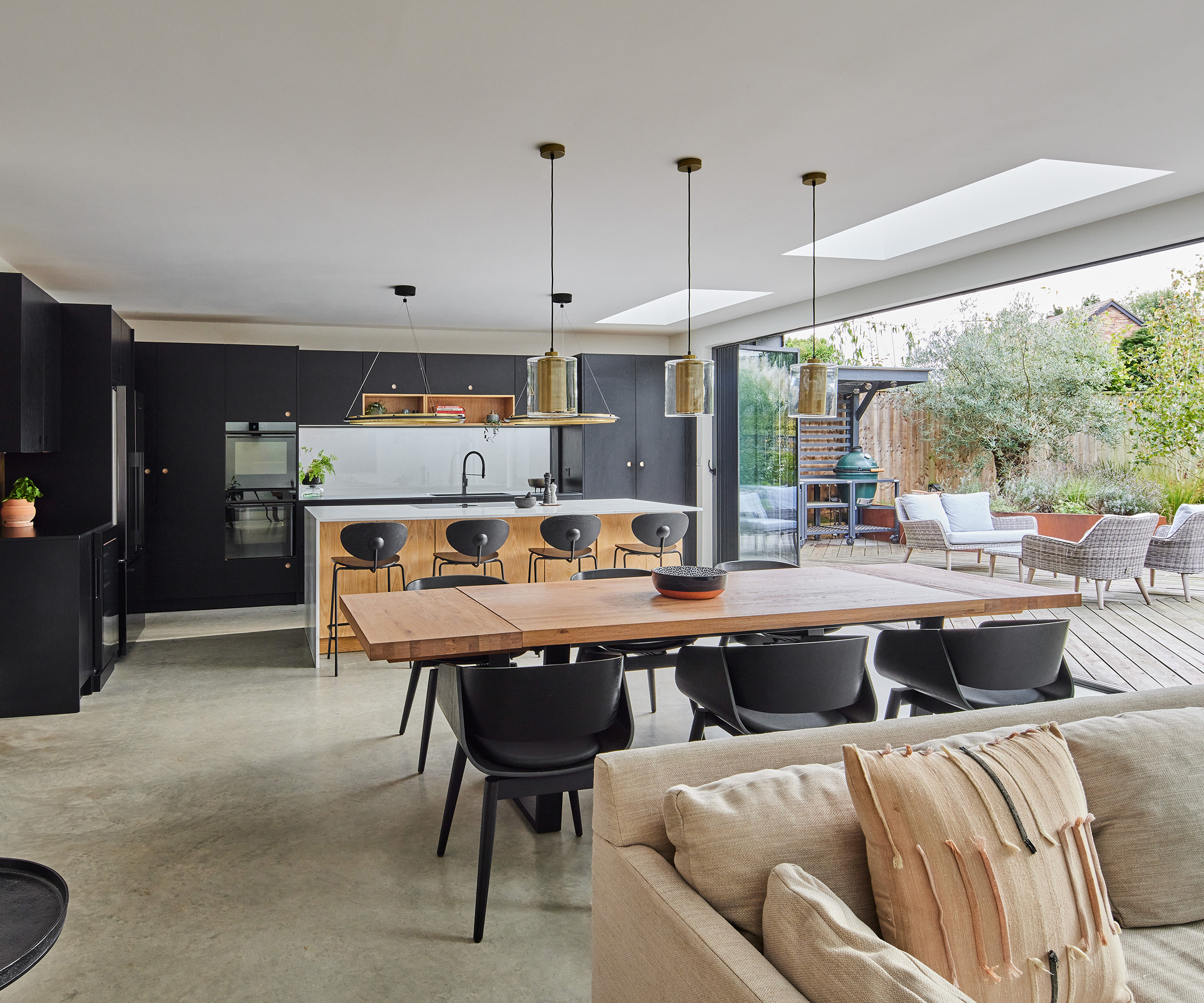
Brass light fittings in the kitchen-diner contrast beautifully with the black units and wood surfaces
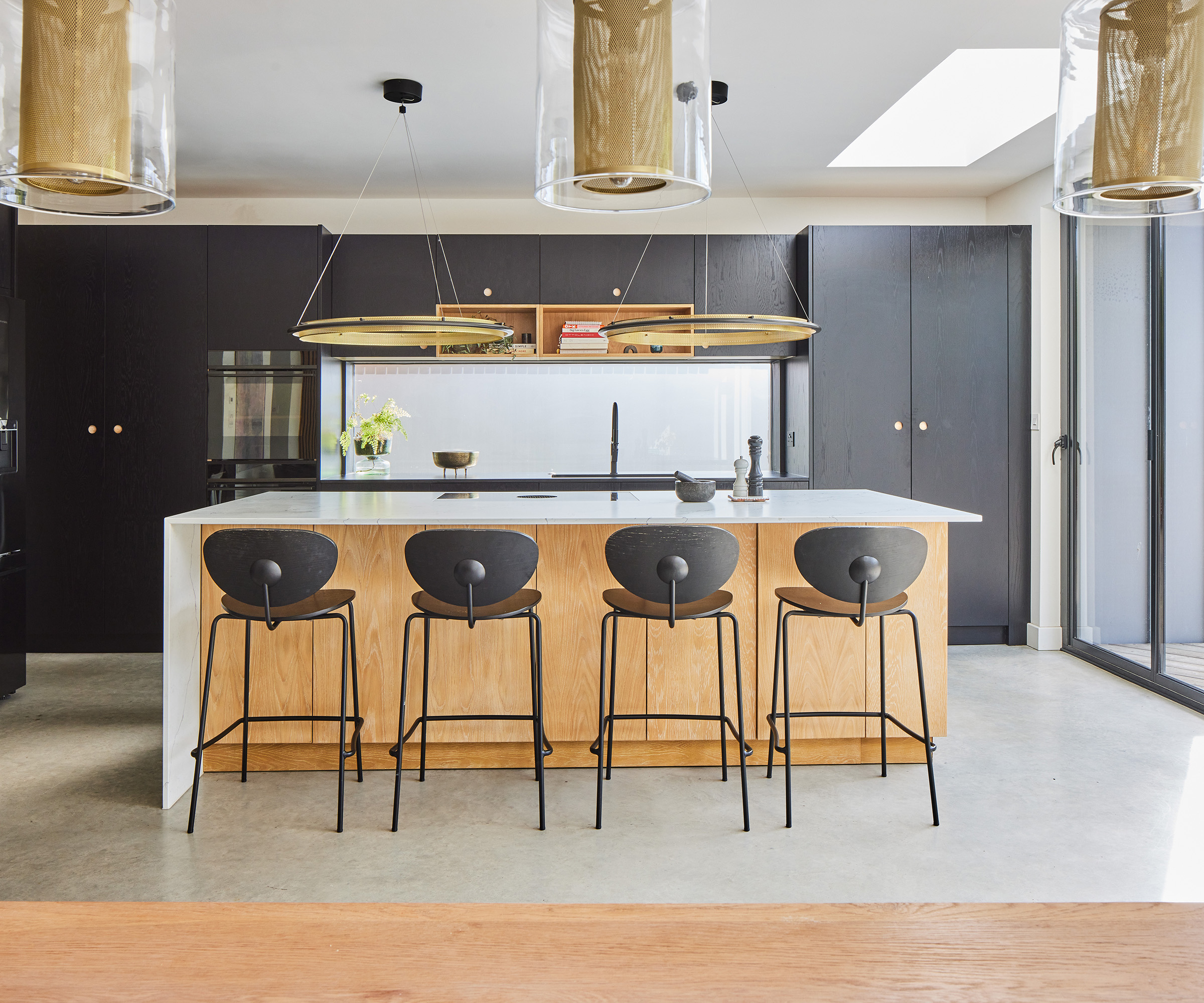
A central island is the focal point of the kitchen space
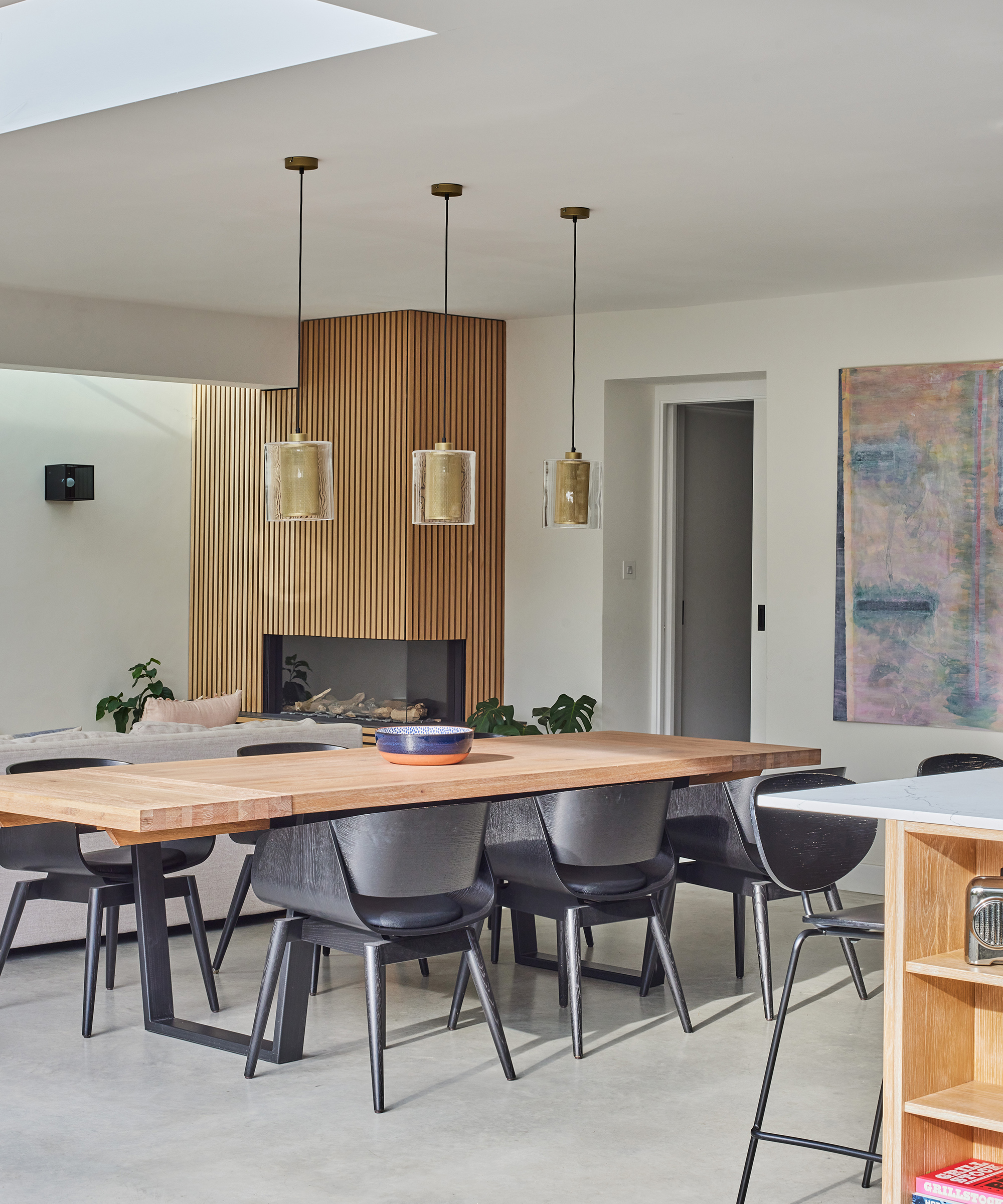
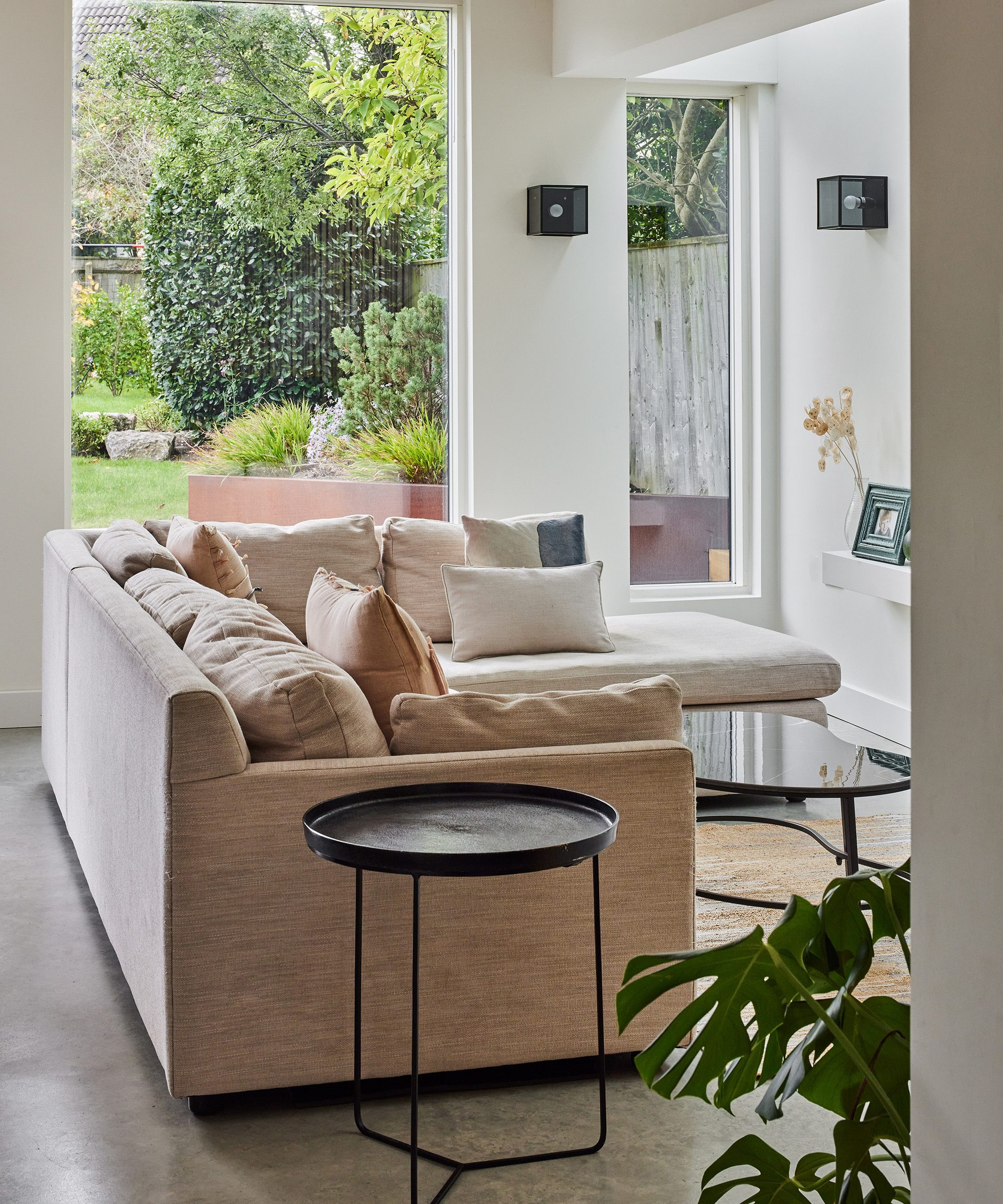
This open-plan seating area benefits from views of the rear garden
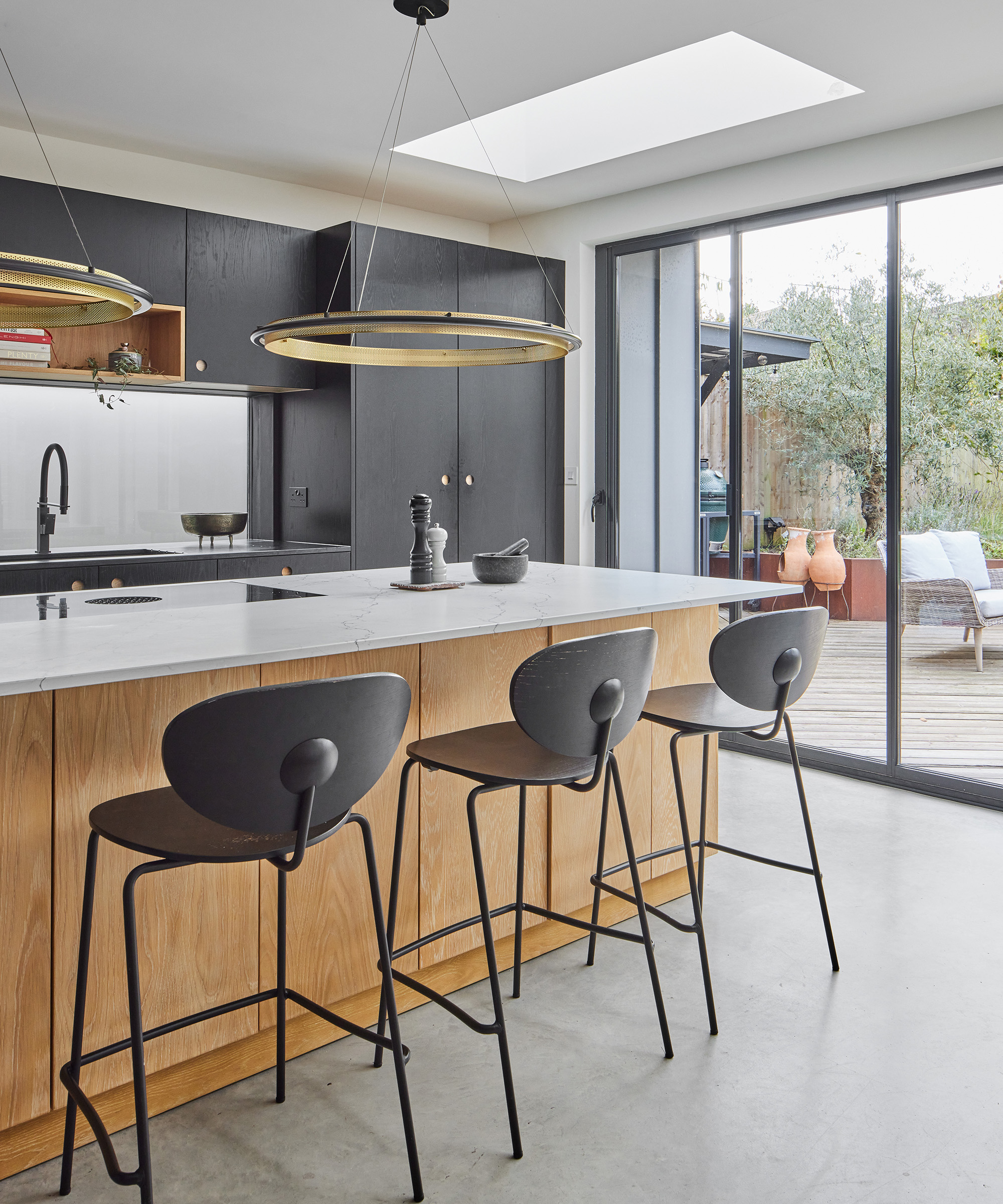
Getting the work started
The project started shortly before the onset of the pandemic, and it suffered from the inevitable knock-on effects – cancellation of orders, a rise in material costs and disruption to the self-build schedule.
Early on, Nicola made the decision to manage the project herself, with her rationale partly being that the money saved by not employing a main contractor would enable her to increase the quality of the materials.
The industrious Nicola, while holding down a full-time job, also did the interior design. “It’s my way of being creative, as my job doesn’t allow for quite so much creativity,” she says. “I love it so much that if anyone needs help with their interior design work, they can happily reach out to me!”
Designing the kitchen was a joint collaboration between Nicola, Will and Naked Kitchens, resulting in one of the most striking areas of the house. It provides Nicola with the ultimate area for socialising with friends and family including masses of floor space, a generous dining area and full-width bifold doors that invite you out to the garden – which was designed to reflect the feel of the house.
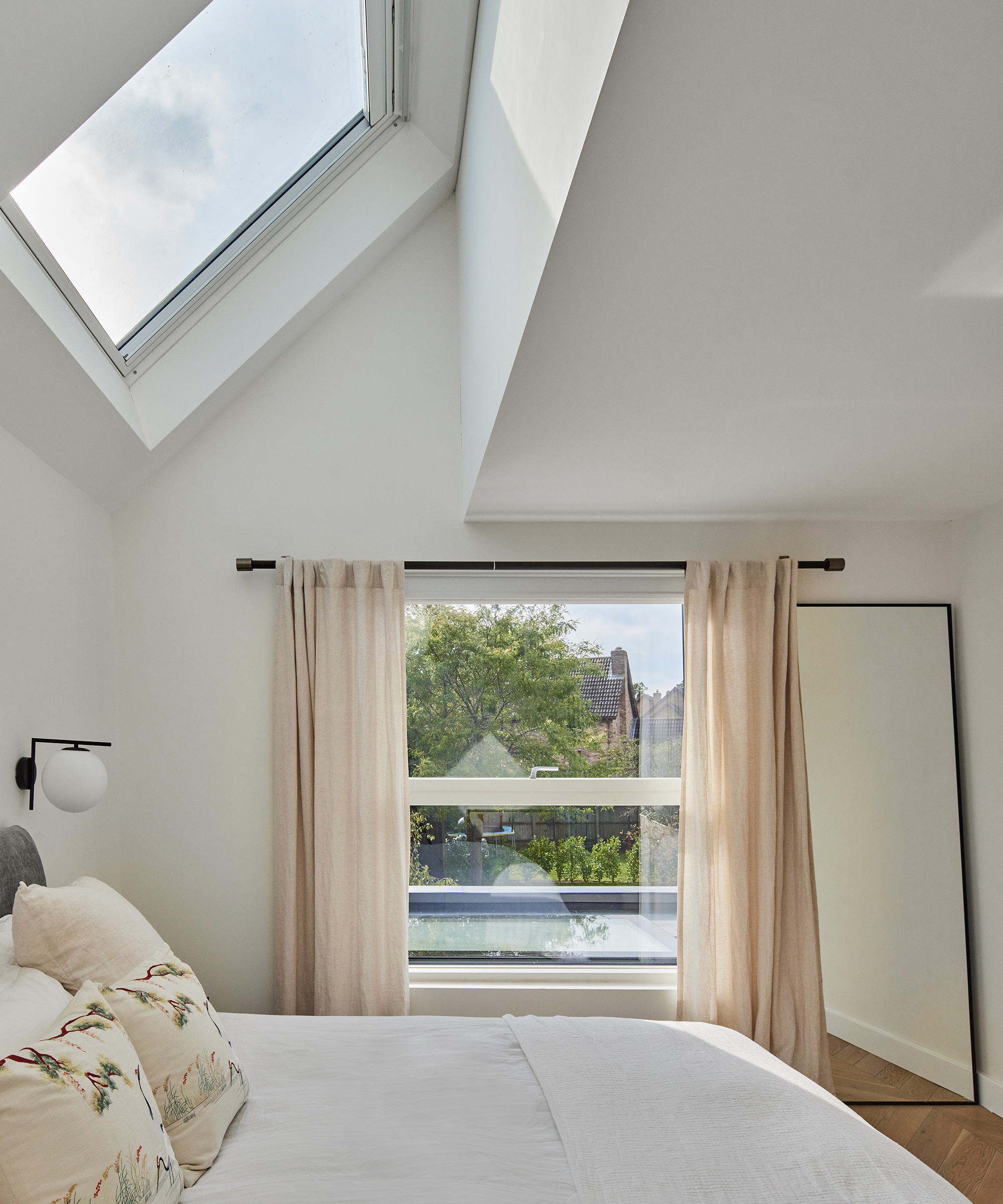
An abundance of light is brought into this property through high ceilings with roof lights and large contemporary glazing
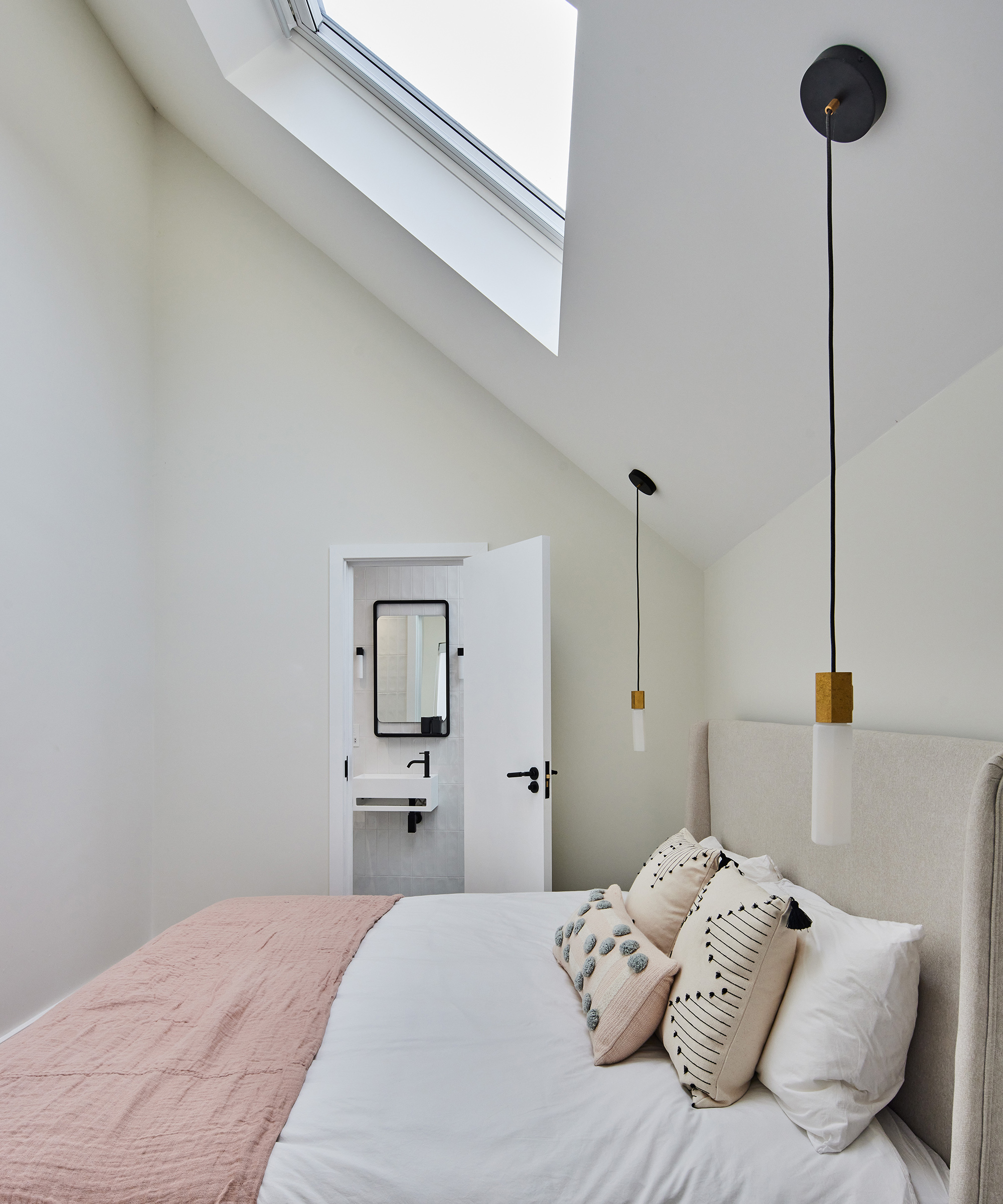
Roof windows add to the feeling of light and space in the guest bedroom
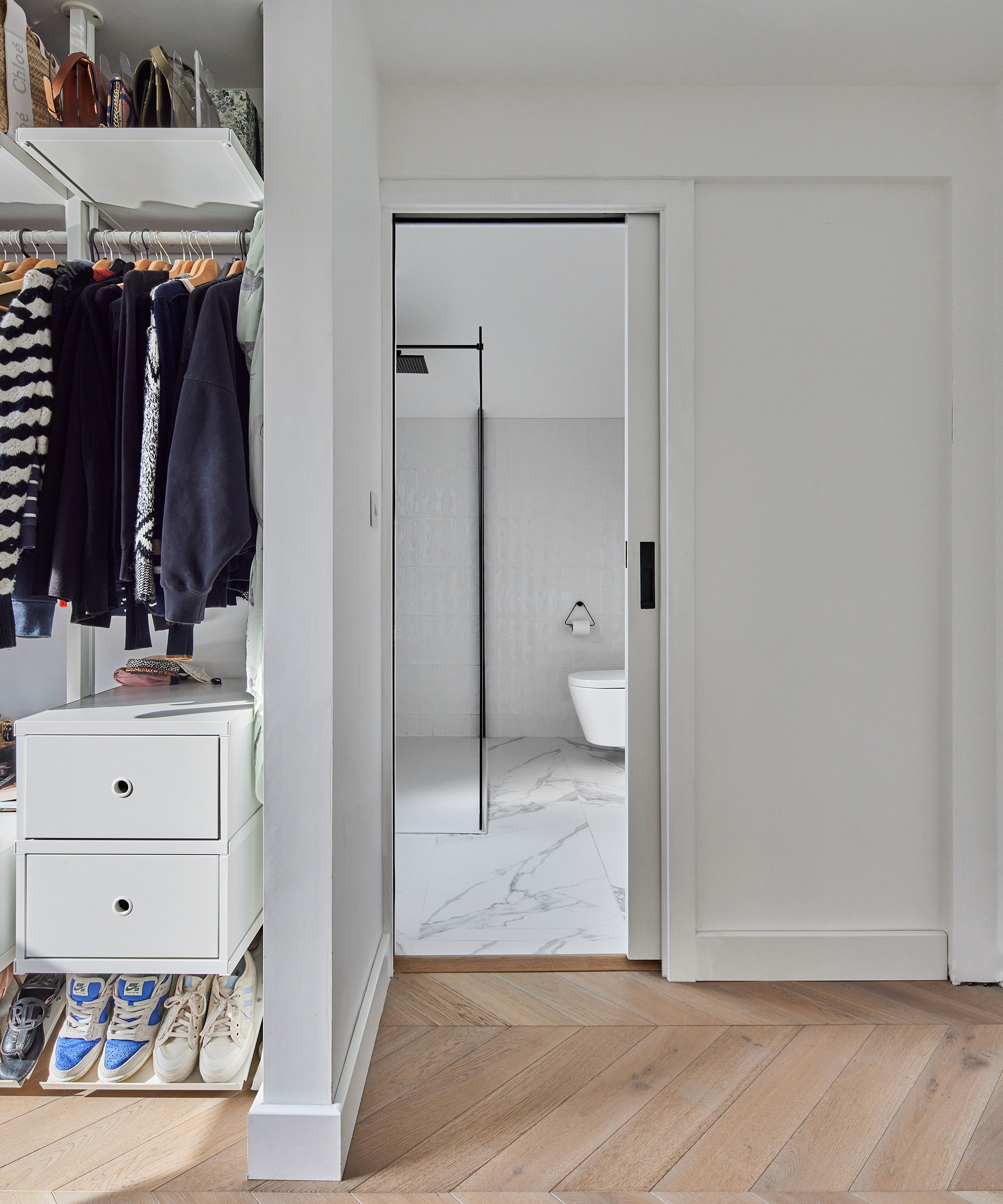
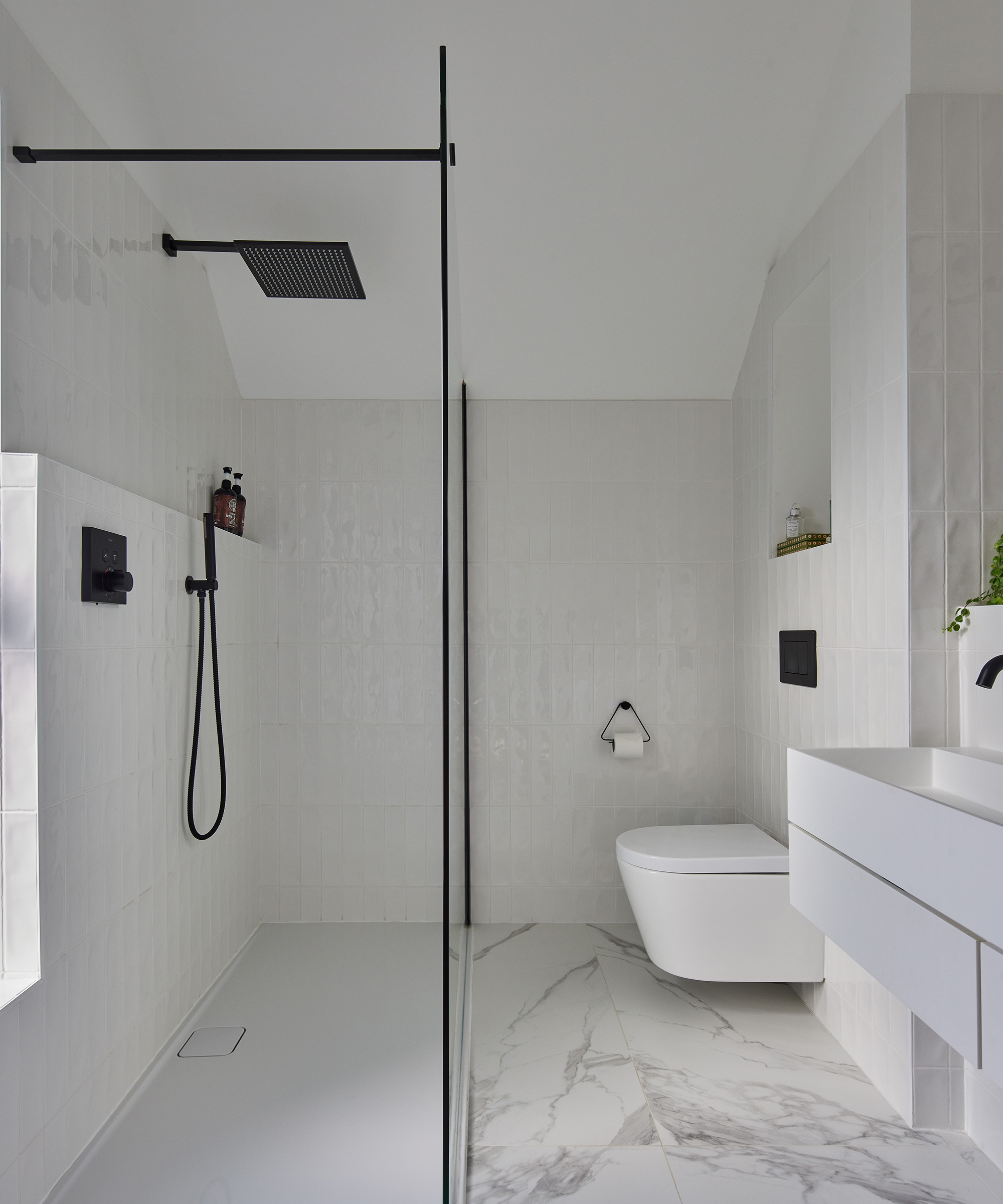
The bathrooms have all been designed to be generous in size
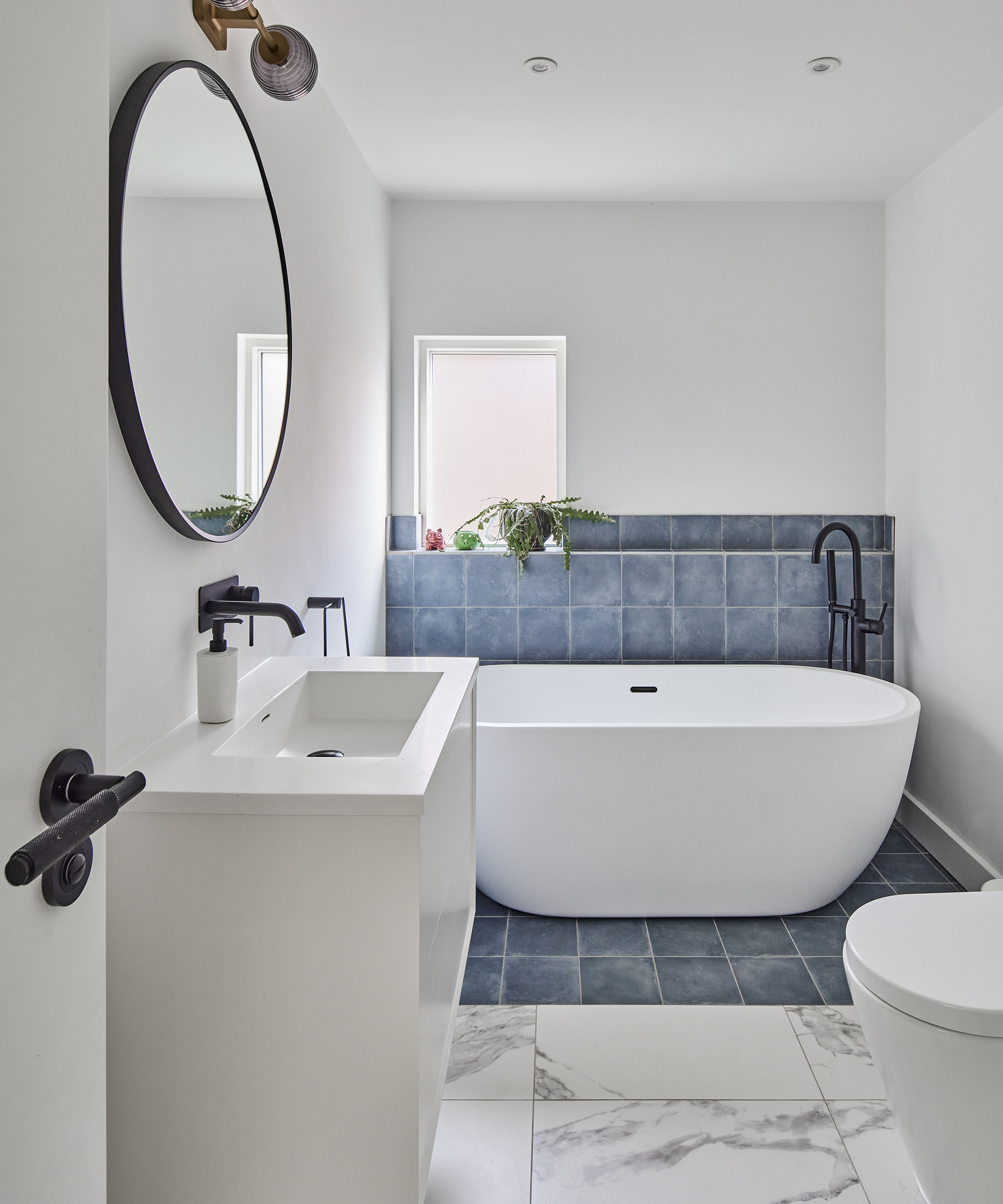
Sleek fixtures and fittings ensure a modern look in these spaces
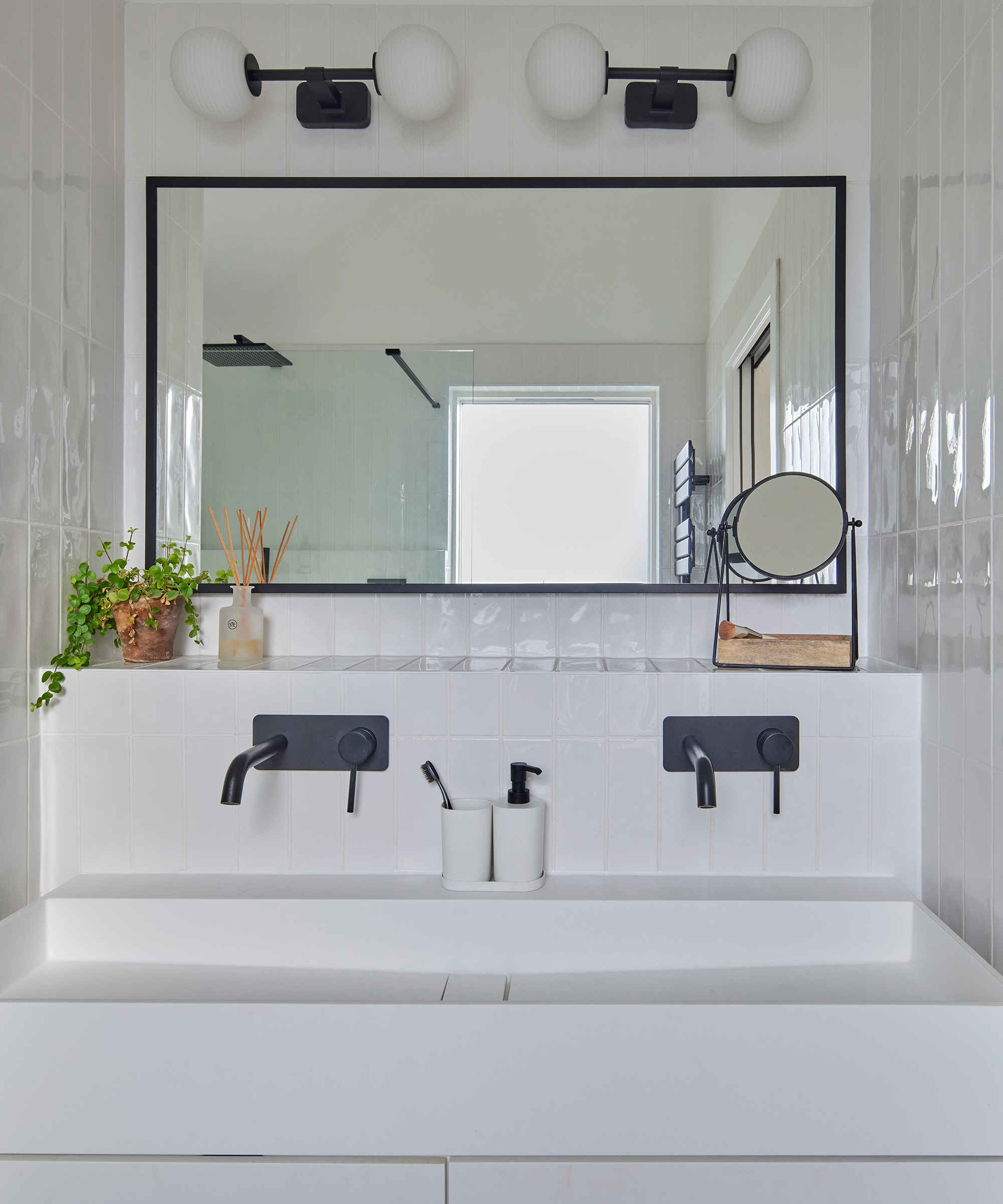
Maximising the natural light
One of the aspects that is most apparent from the inside is the amount of natural light throughout, something Nicola partly credits Will for. “Coming from New Zealand, I’m used to homes that are open and light-filled and one of Will’s solutions was to incorporate glazed ‘slots’ all around the house,” she says.
“One of these is an up-and-over run of glass starting beside the front door and ending as a narrow window at the rear of the house.”
The drive for maximum natural light extended into the upper floor, too, hence a majestic skylight that allows light to flood the staircase and landing. “Another great idea was to raise the ceiling heights into the voids that would have been above the bedrooms, to avoid them being just square boxes with flat roofs,” says Nicola.
Meanwhile, the top floor has been created as a movie theatre/playroom/studio space, finished with a full-height triangular window offering views across the rooftops.
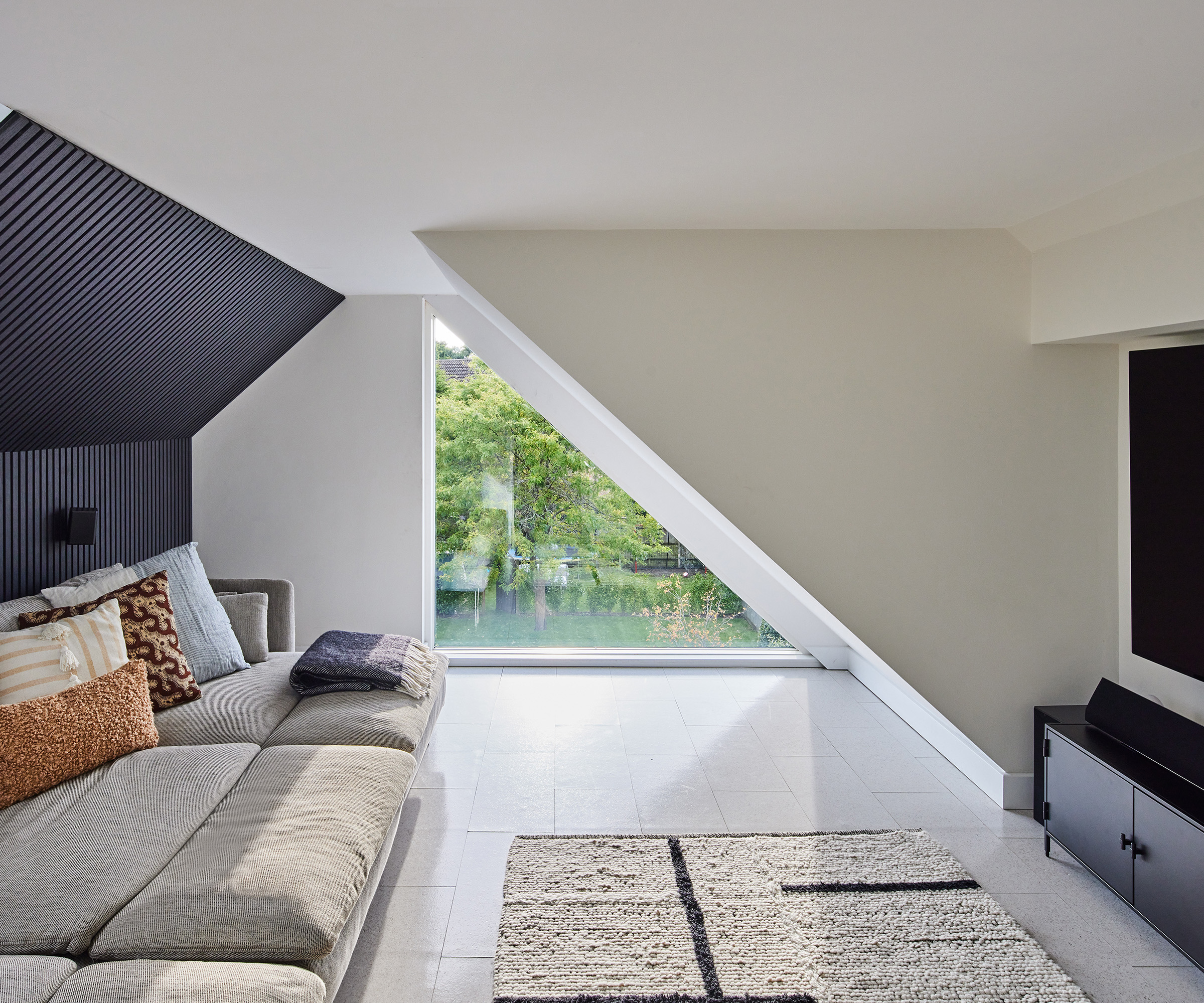
A large triangular window mirrors the ceiling lines in this theatre/playroom/studio
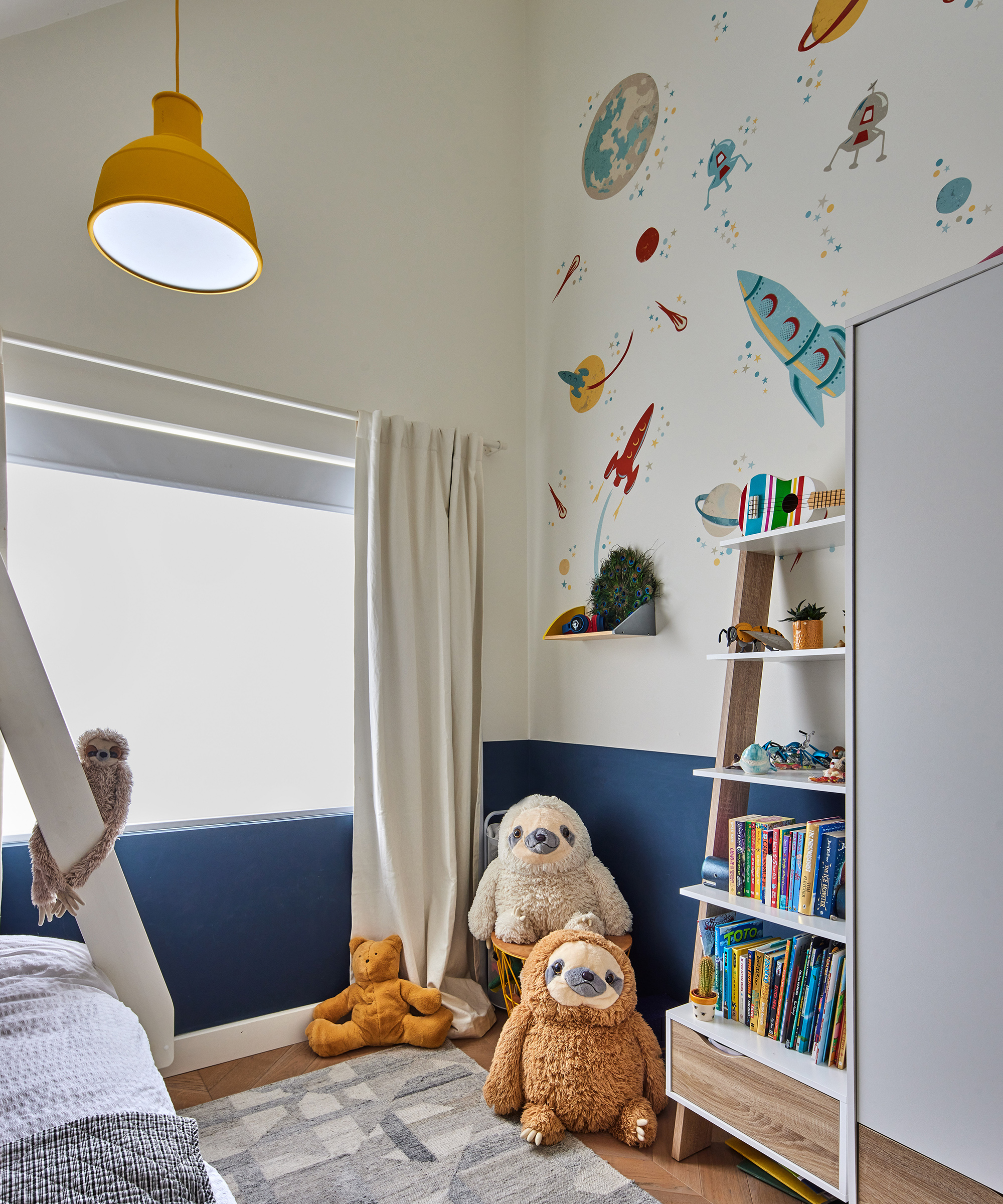
Eco additions to the build
“The house being built using SIPs makes it, by its very nature, eco-efficient,” she says. “Having lived here through all the seasons, I can happily say it’s not an expensive house to heat.” MVHR (mechanical ventilation heat recovery) and underfloor heating – a warm water system – also contribute to energy efficiency.
The flooring everywhere was chosen with both beauty and practicality in mind. In the kitchen/dining/living room, the floor is polished concrete – a clean style that chimes with the sleek units and worktops and complements the industrial glam of the island pendants.
The rest of the house enjoys the timeless style of oak chevron flooring, which Nicola loves because the look lends itself to rugs laid for a feeling of added warmth.
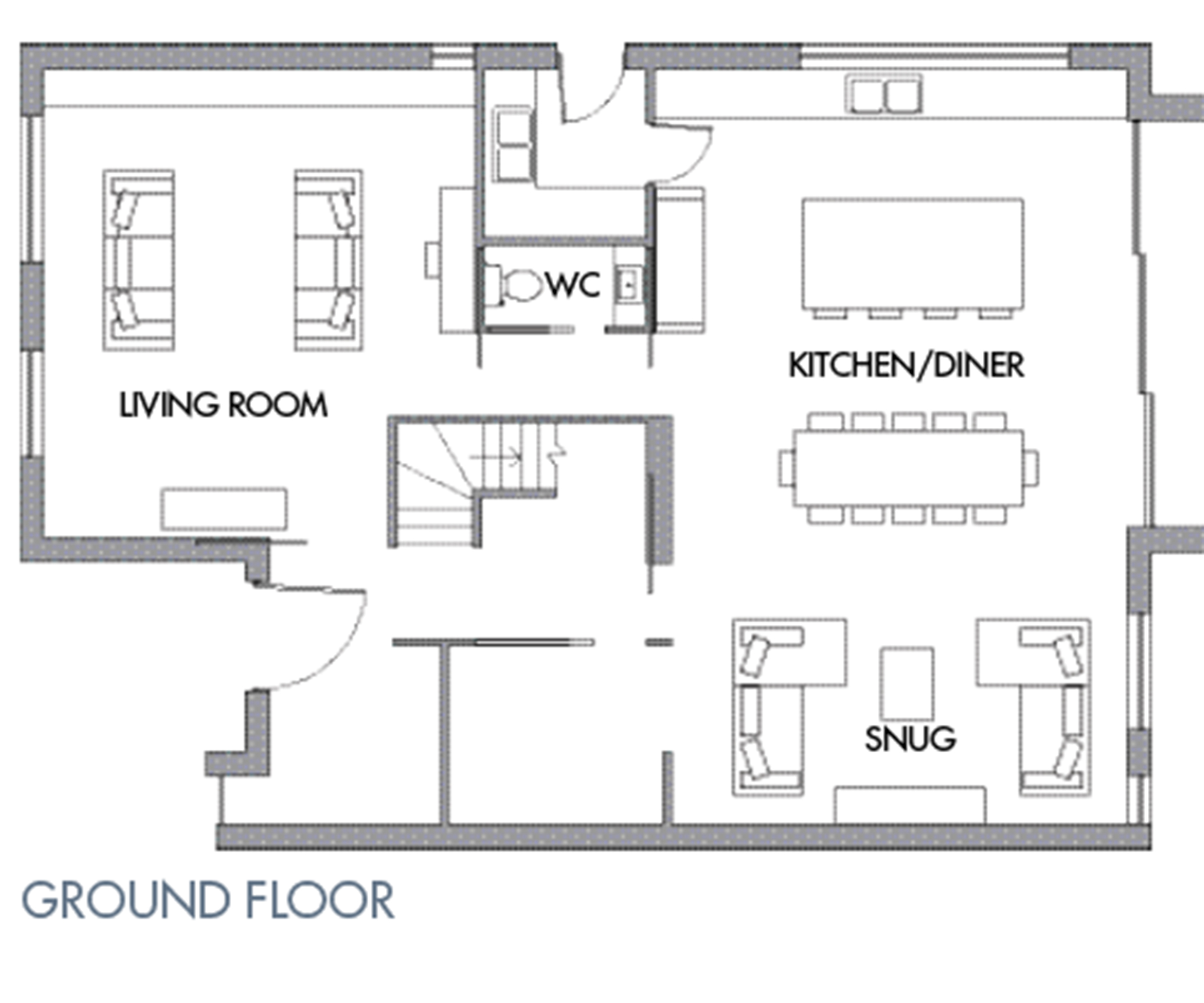
The floorplans of the new layout
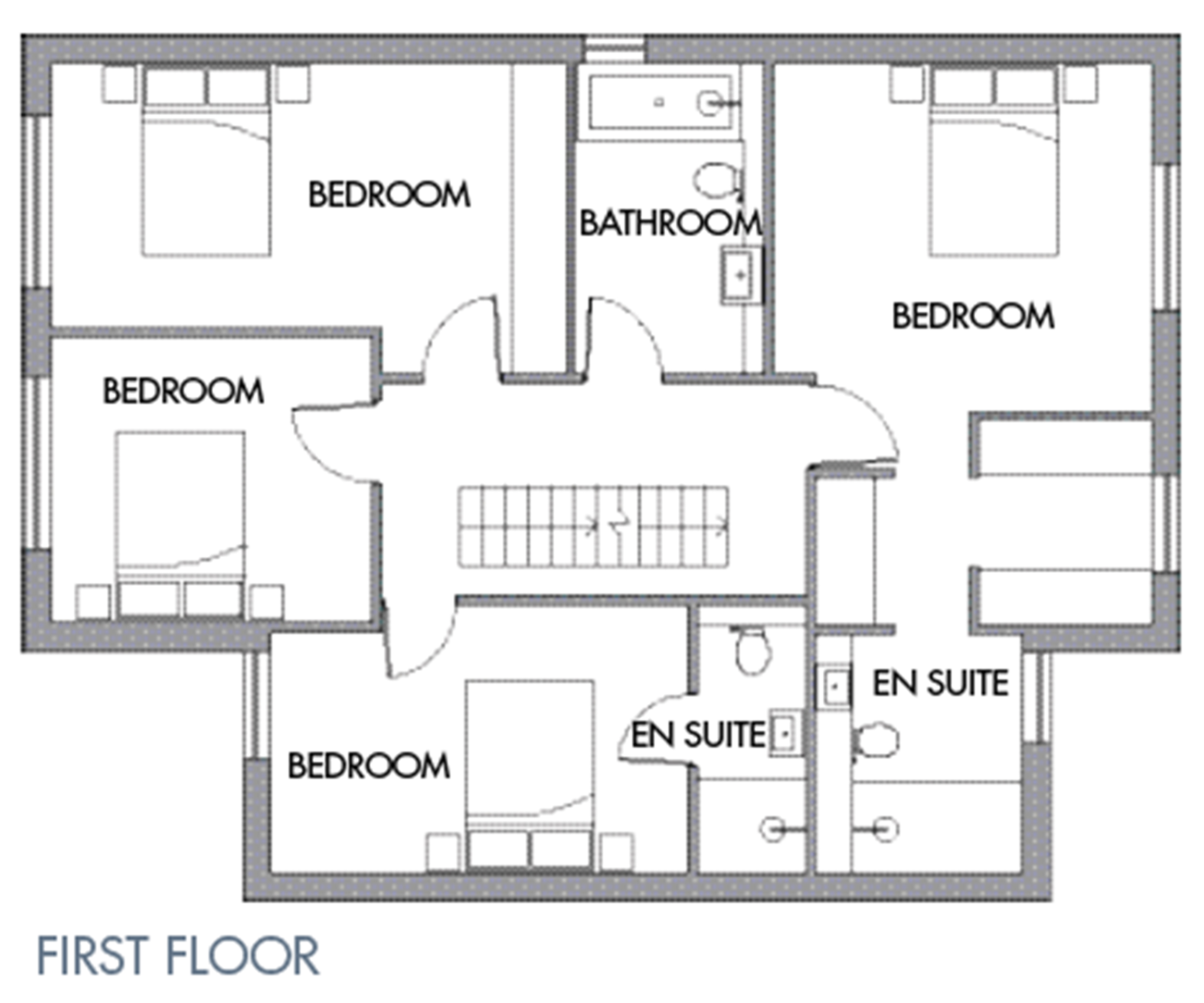
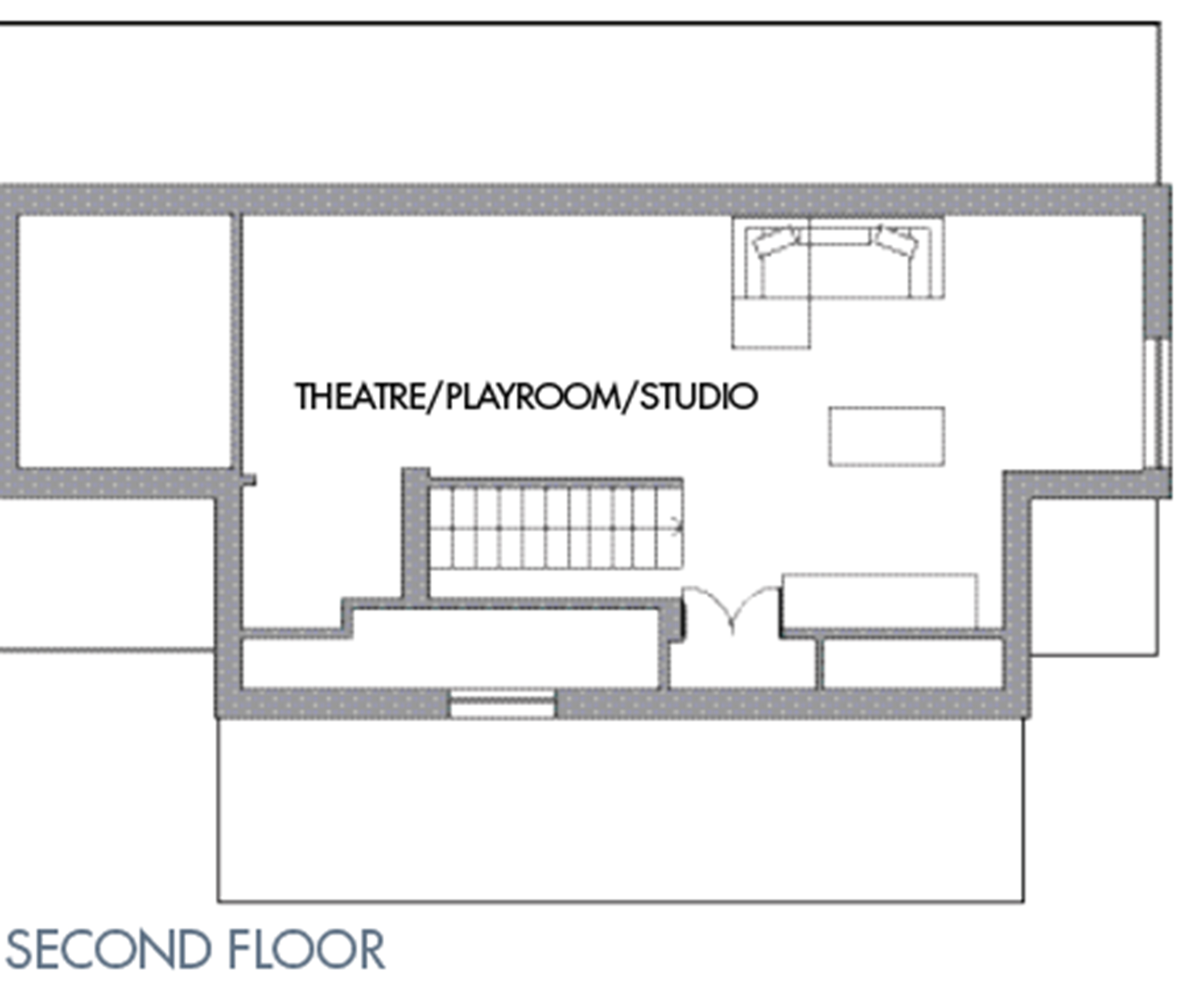
Of all this home’s impressive aspects, one could say it is at its most stunning when viewed from the street. The exterior is a mix of zinc and angled timber cladding, and red brick – creating a truly contemporary impression while providing a nod to the original building. And, most important of all, it meets with Nicola’s approval.
“Since moving in, Lucca and I have loved every minute of living here,” she says. “For a modern house, it is anything but sterile – in fact, it feels amazingly warm and welcoming.”
For more inspiration have a look at this contemporary home built for under £200k.
Get the Homebuilding & Renovating Newsletter
Bring your dream home to life with expert advice, how to guides and design inspiration. Sign up for our newsletter and get two free tickets to a Homebuilding & Renovating Show near you.
Seán is an experienced writer with a specialism in homes journalism. He was formerly Chirf Sub of Elle Decoration & Practical Parenting, then Associate Editor of 25 Beautiful Homes magazine. Since 2016, he has been a freelance writer and editor specialising in interiors magazines inc. Living Etc, Homes & Gardens, 25 Beautiful Homes and Homebuilding & Renovating.
