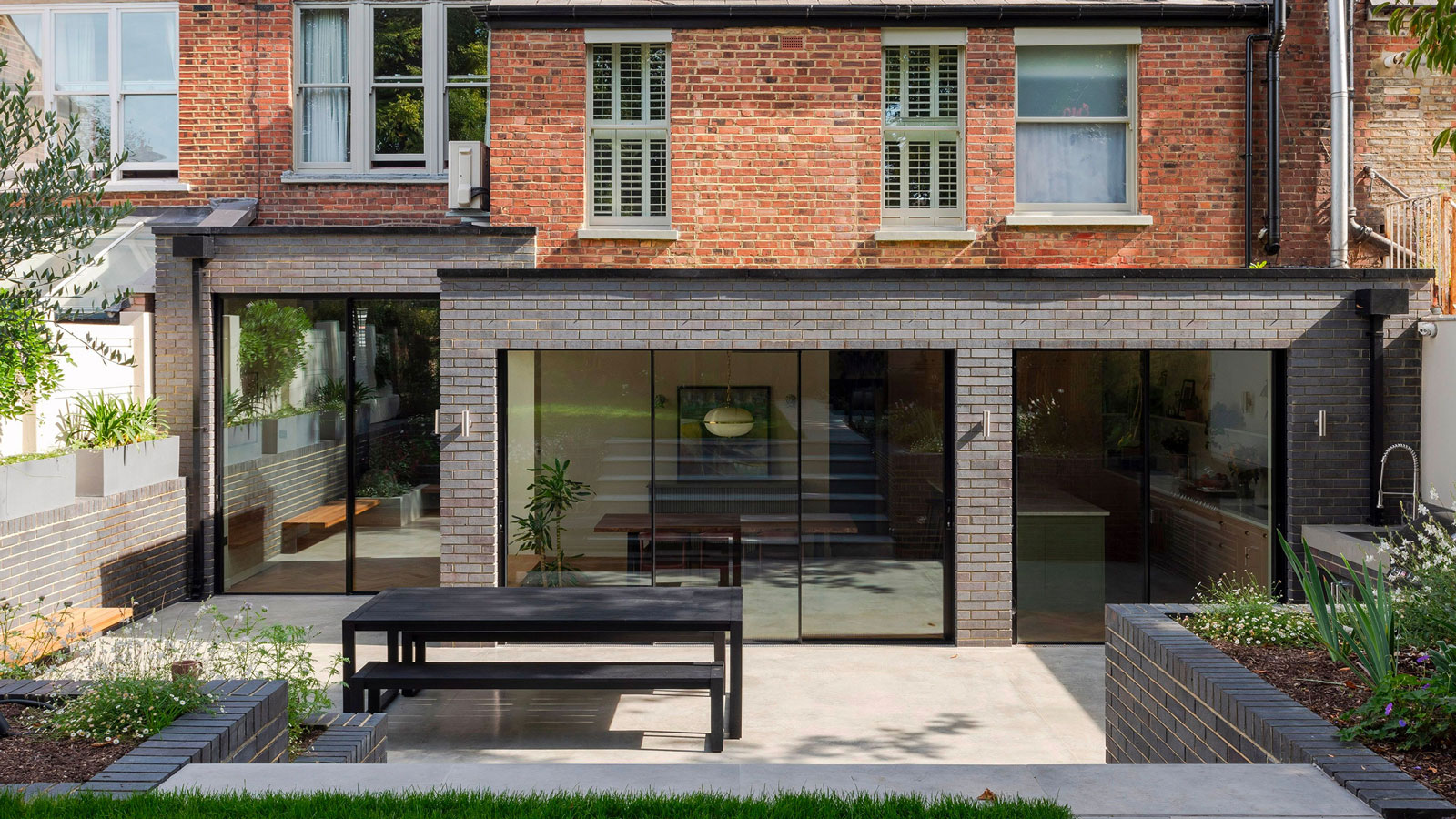'It only took a week to construct our new house' – step inside a low-energy self-build by the sea
Sustainability and maximising sea views were key to this couple’s self-build dream
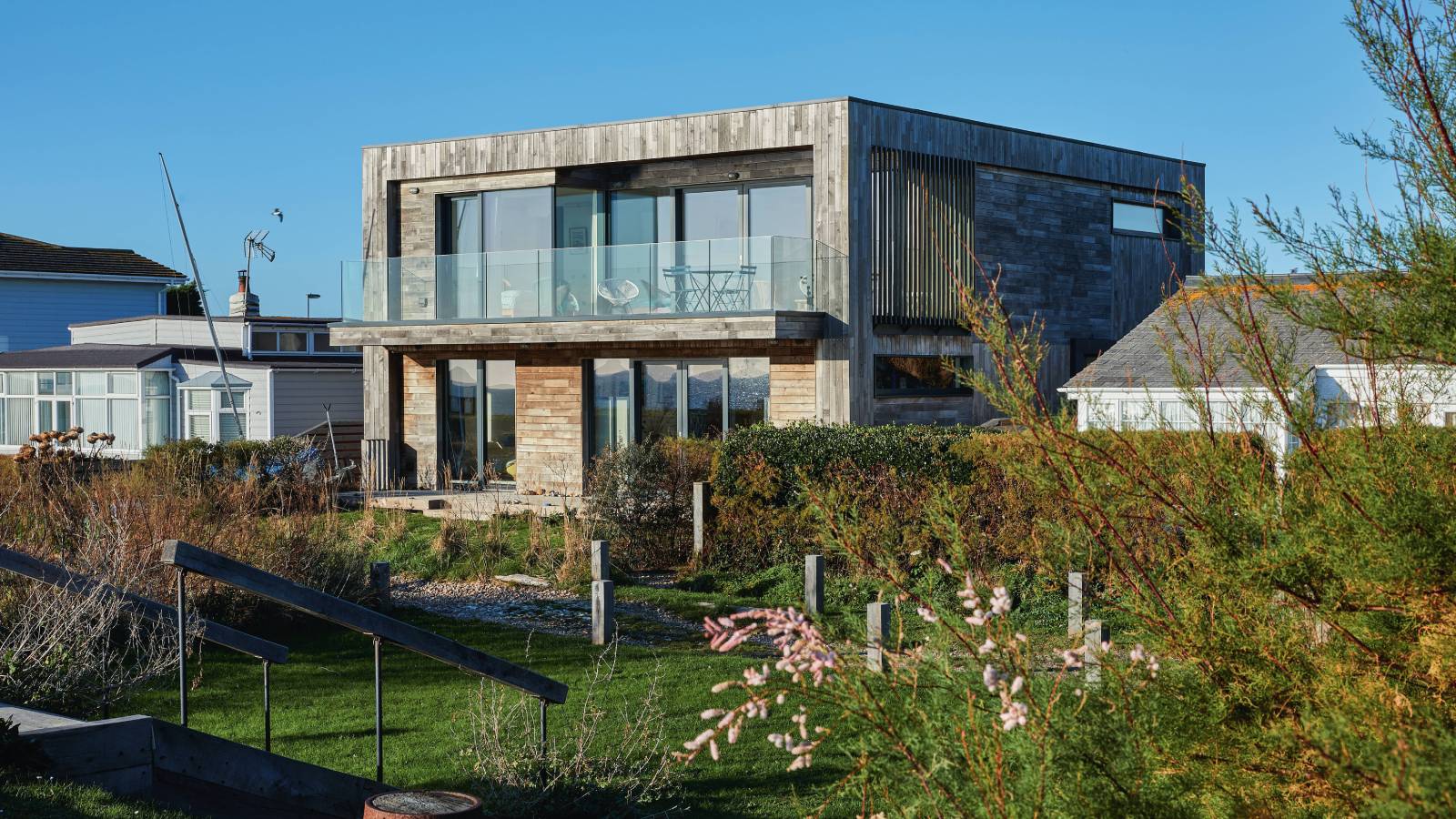
Bring your dream home to life with expert advice, how to guides and design inspiration. Sign up for our newsletter and get two free tickets to a Homebuilding & Renovating Show near you.
You are now subscribed
Your newsletter sign-up was successful
Living in a property with no gas central heating was one of the main targets for Peter and Liz Bosson when they decided to build a new home. They adopted a self-sufficient approach, aiming for an airtight structure that wouldn’t leak heat.
They wanted the replacement self build of their beachfront property near Chichester to be future-proofed with clever design features that look beautiful while remaining functional.
After selling their family company Peter and Liz had some money to invest in building a new holiday home to replace the one they had, which was falling apart. “It had been expensive to run and that’s why we chose to build an ultra-low-energy house,” explains Peter. “We also wanted to challenge ourselves and see whether we really could do it. Looking back, it seems like the best decision we could have made.”
Formulating the new plan
The original house was badly designed and had poor use of space. Architecturally the circulation wasn’t well thought-out so around a third of the space was lost.
The couple wanted a four-bedroom house, with bedrooms all of the same size, that could hold 10 people if it needed to. The beach is just a stone's throw away from the front of the property, with completely uninterrupted views, so maximising this in the design for their coastal house seemed a no-brainer.
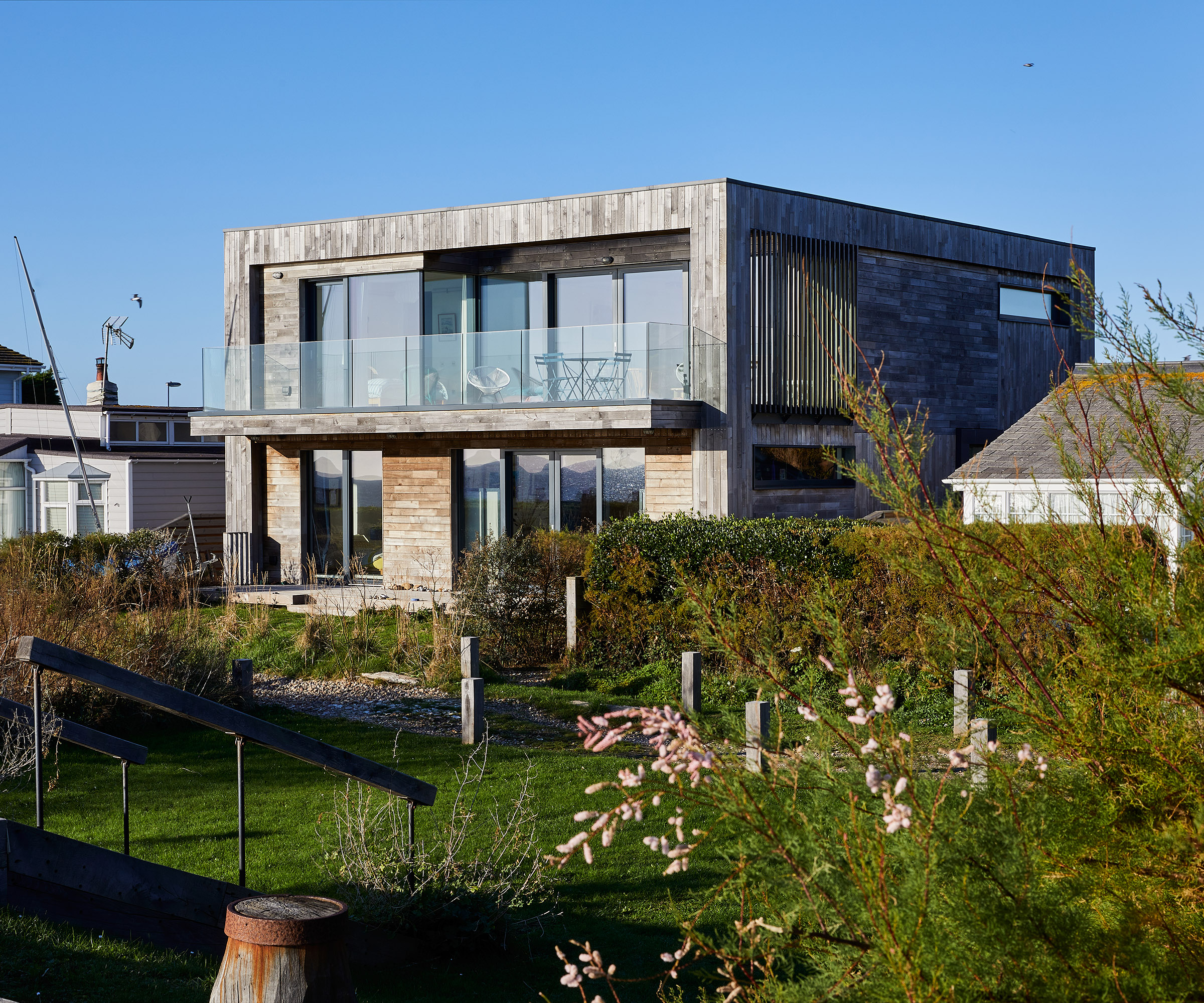
The house has been raised by a metre to protect from future flooding
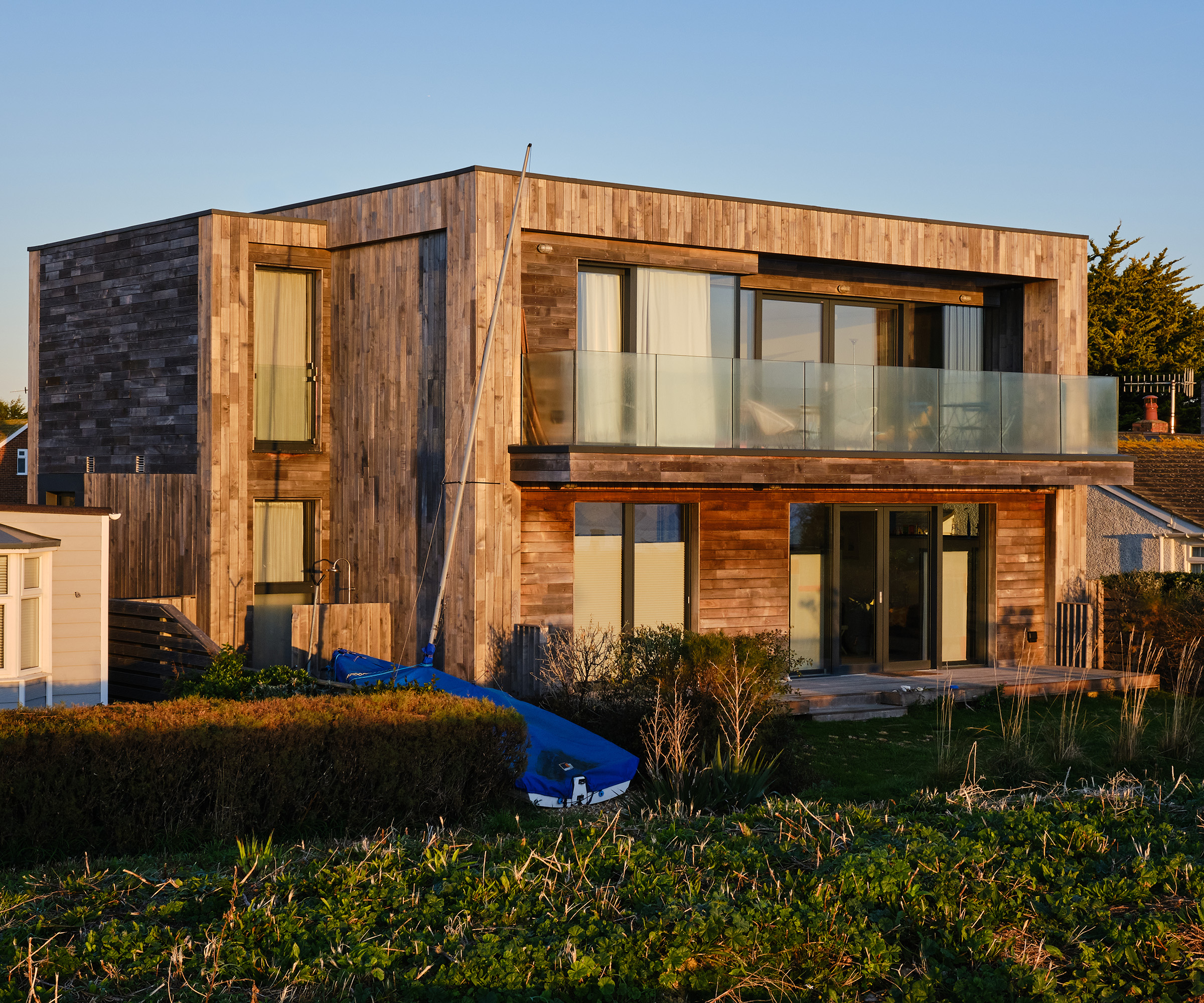
A first-floor balcony maximises the available sea views
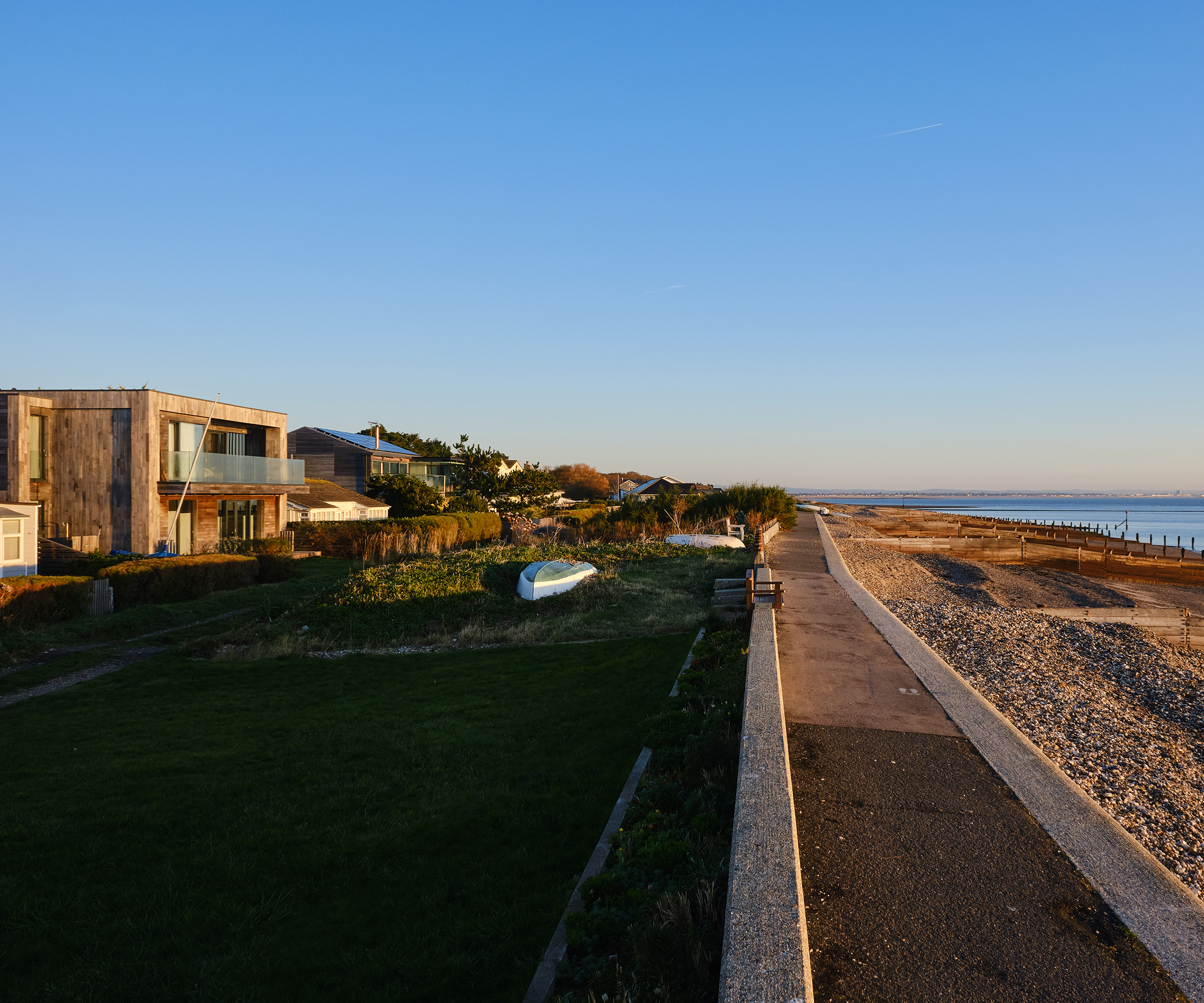
The plot's proximity to the beach has always been its biggest selling point
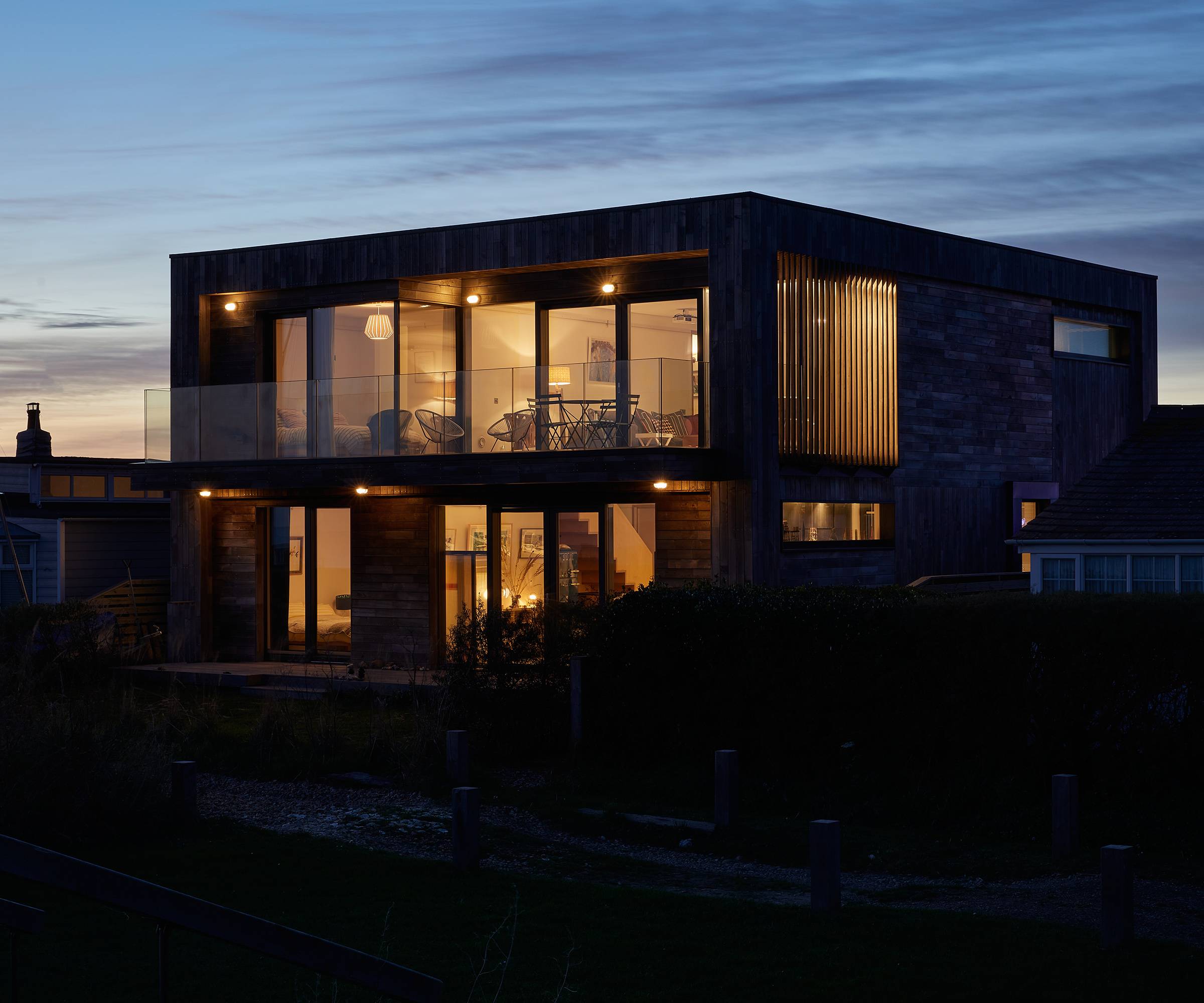
Researching the design for inside and out
The project has been six years in the making as the couple invested a lot of time researching the types of building methods and self-build routes that could help them achieve what they wanted. ”We went to building shows for research and slowly it became clear to us what we needed to do.”
They worked with Milan-based architect Caroline King on the initial drawings and designs and then engaged Hatch + Mason to help them with detailing the interior elements.
Bring your dream home to life with expert advice, how to guides and design inspiration. Sign up for our newsletter and get two free tickets to a Homebuilding & Renovating Show near you.
The team advised on everything for the project, from the installation of the insulated beam and block foundation and posi-joists for the floor structures, which enabled them to run ducting and other services through, to the fitting of the bespoke contemporary picture rail that runs through the property.
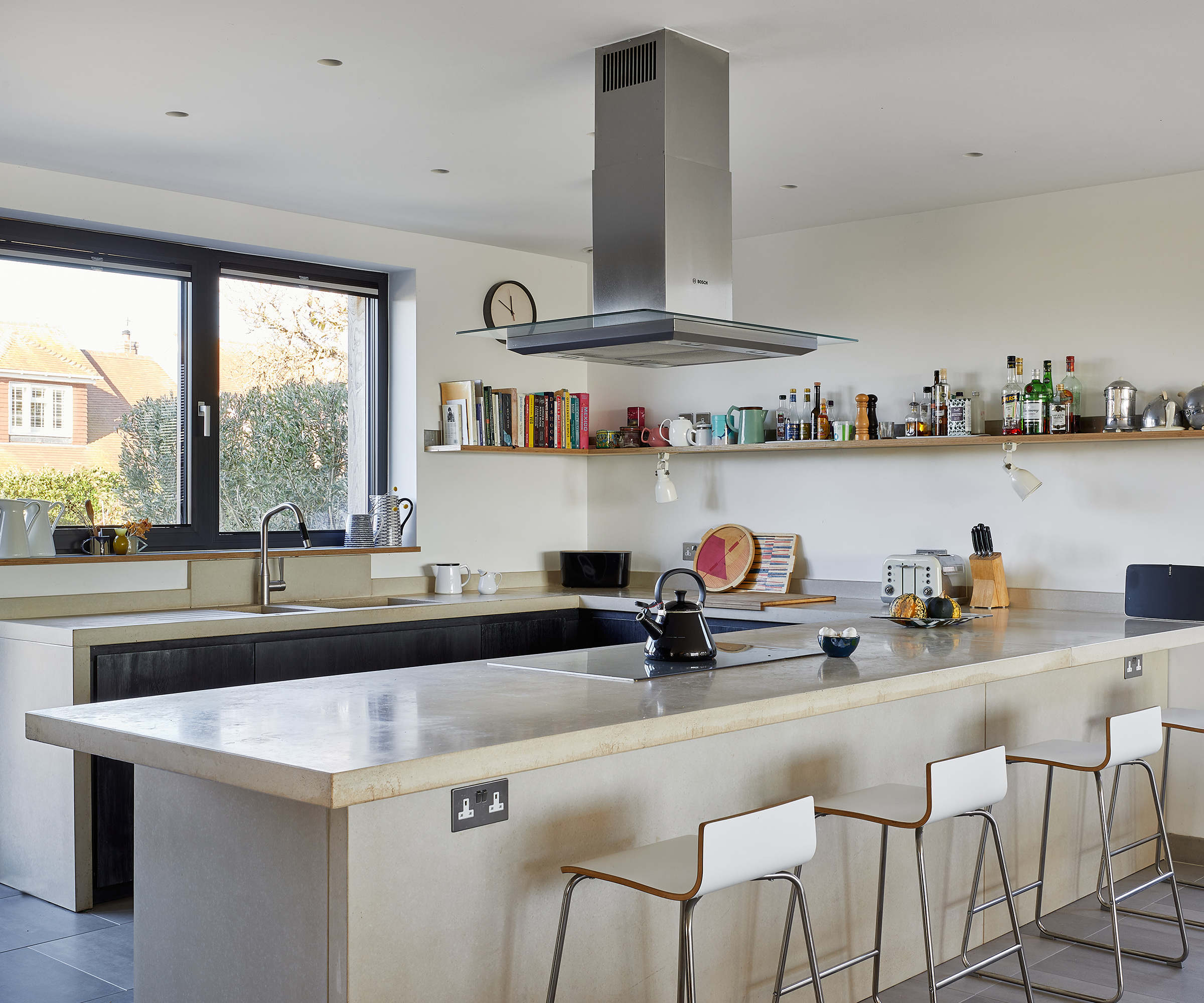
Keeping the walls cabinet-free opens up the space in the kitchen
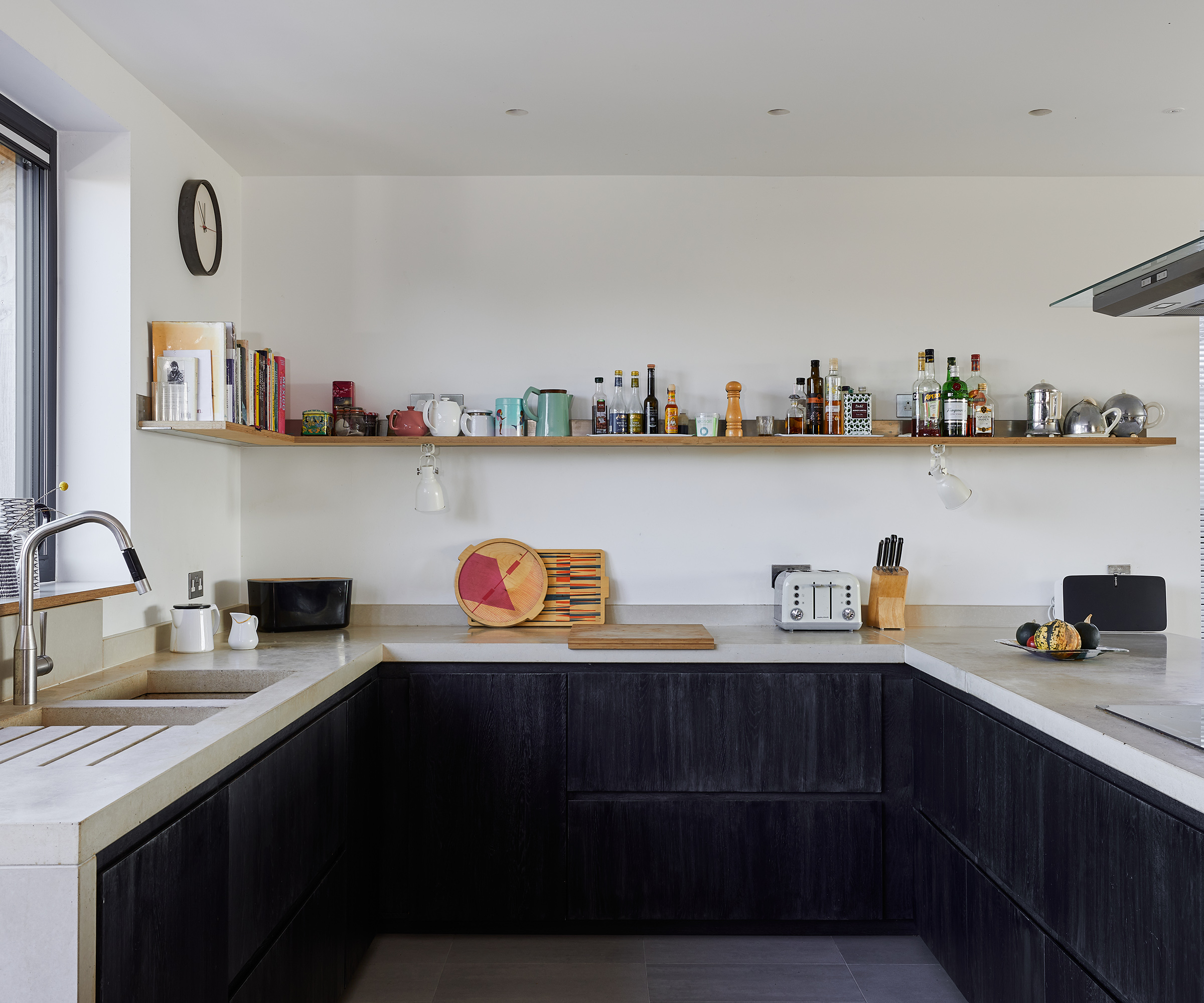
The colour scheme suits the home's coastal location
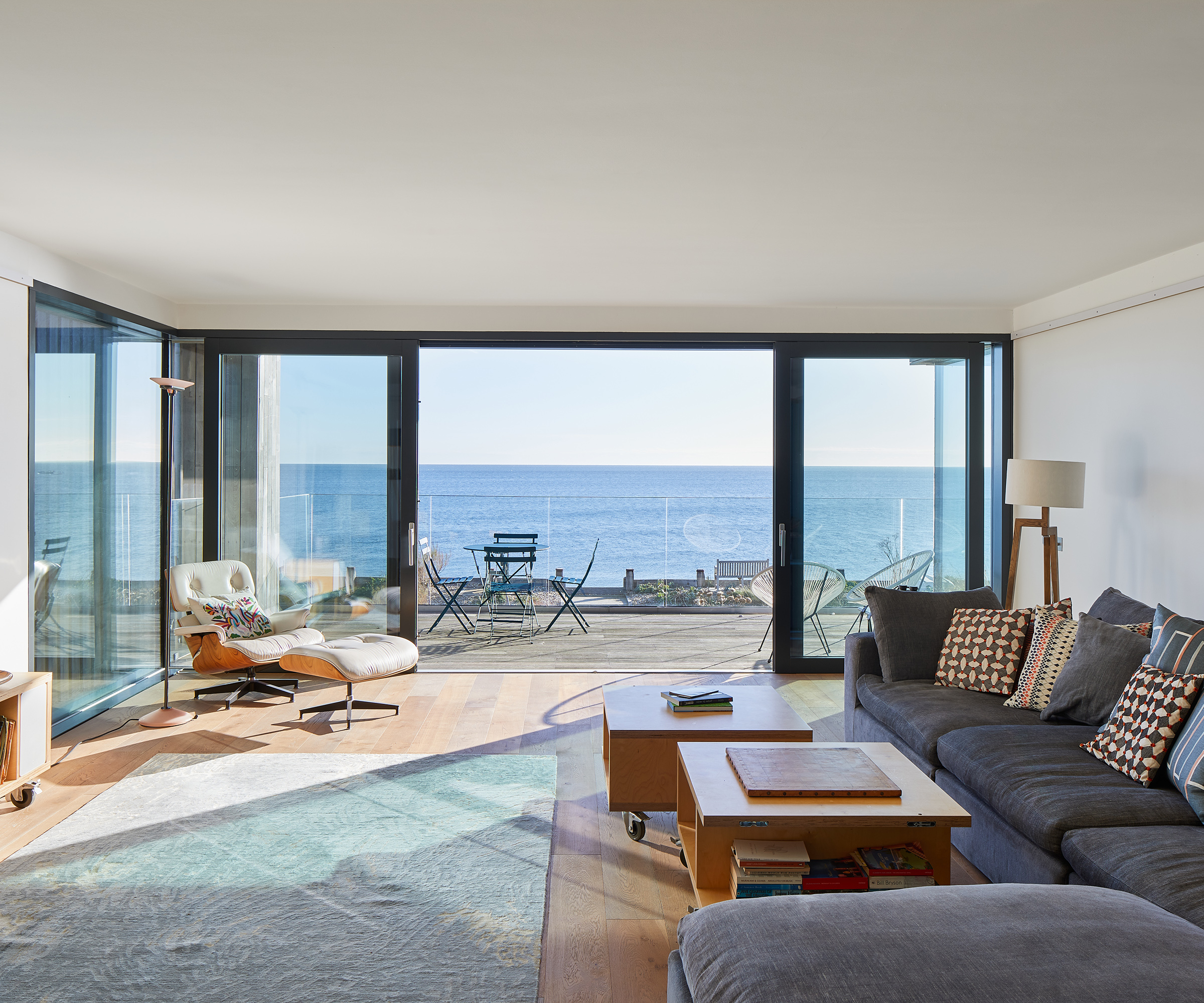
The couple included a living area on the first floor to benefit from the sea views
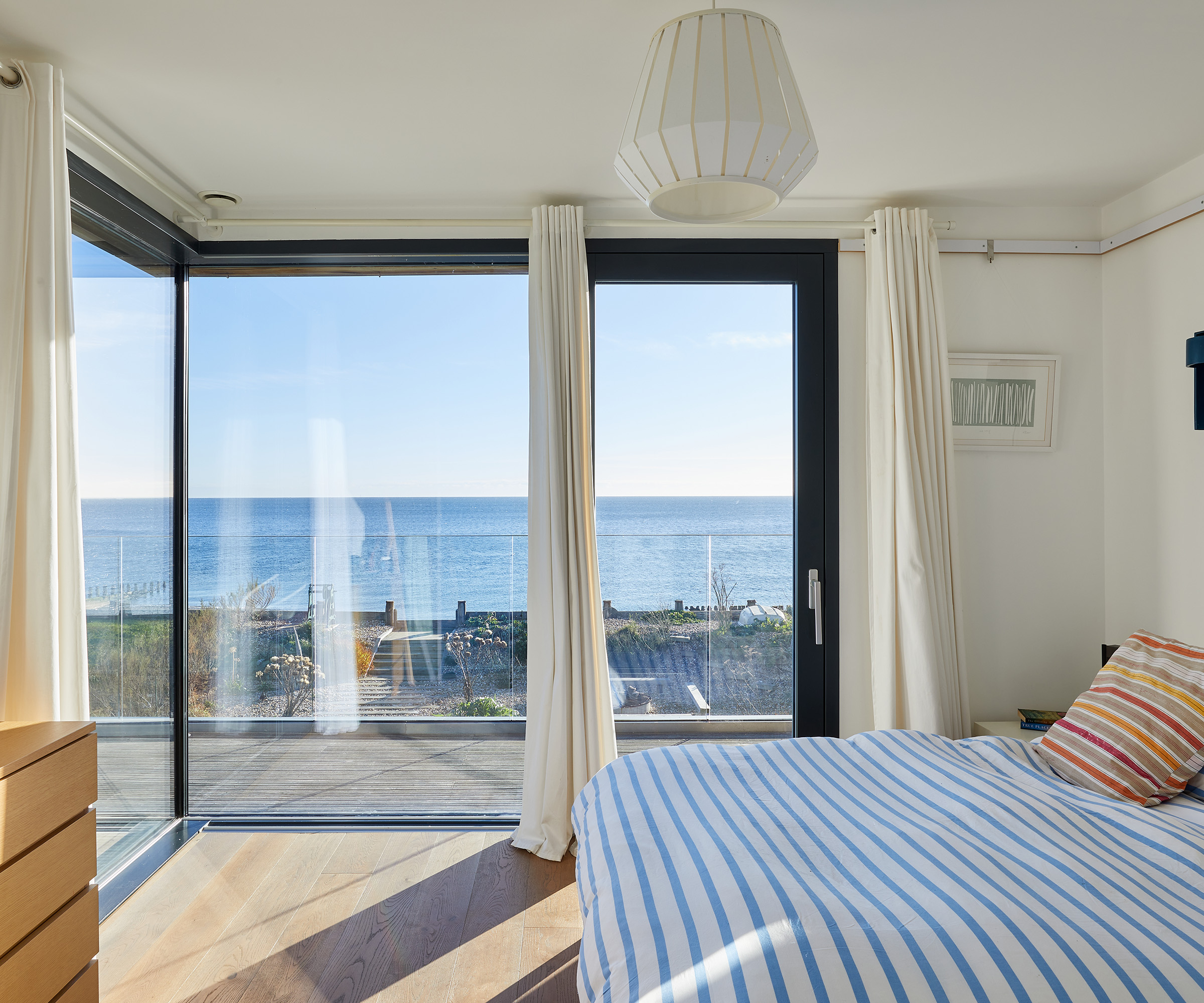
The triple glazing keeps heat in as well as maximising views
Opening up the space
The couple went against the idea of an upside-down house, which is a popular style in the area. “We wanted our design brief to connect us to the landscape and leave the doors open in the summer so people can come in and out of the communal areas freely,” says Peter.
“People are able to have privacy when they want it and can come together, too. It was a brief that everybody in the family contributed to," he adds.
The kitchen design features reclaimed timber that has been stained and waxed. Eight people carried in the concrete worktop and patinated it down. It’s proving itself to be a robust material.
“We decided to have drawers instead of cupboards so that we can more easily see everything we have in there," says Peter. "We all like to cook here and there’s room for us all to be in here at once.”
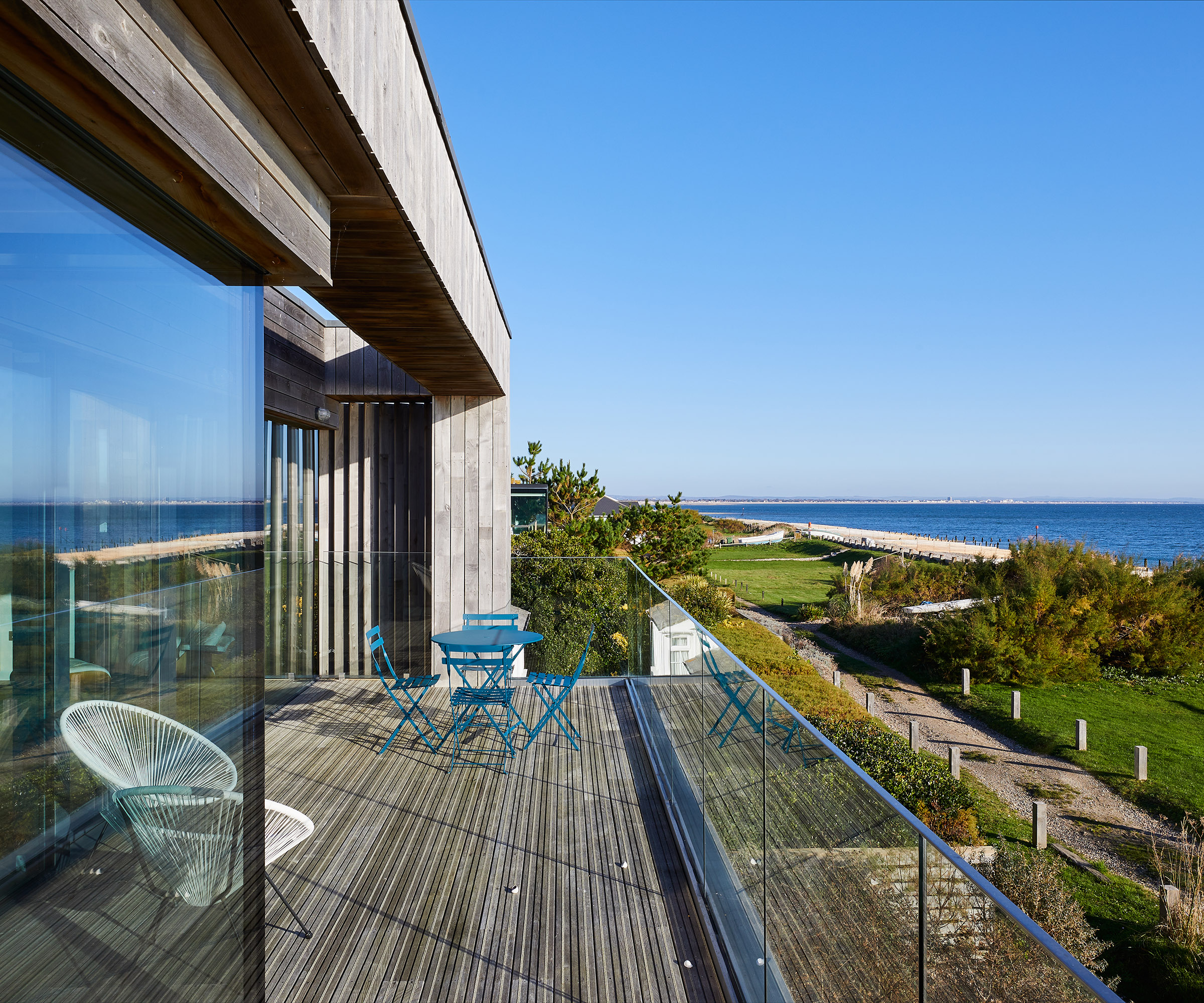
The external cladding is jointed sweet chestnut wood which silvers over time for a more natural look
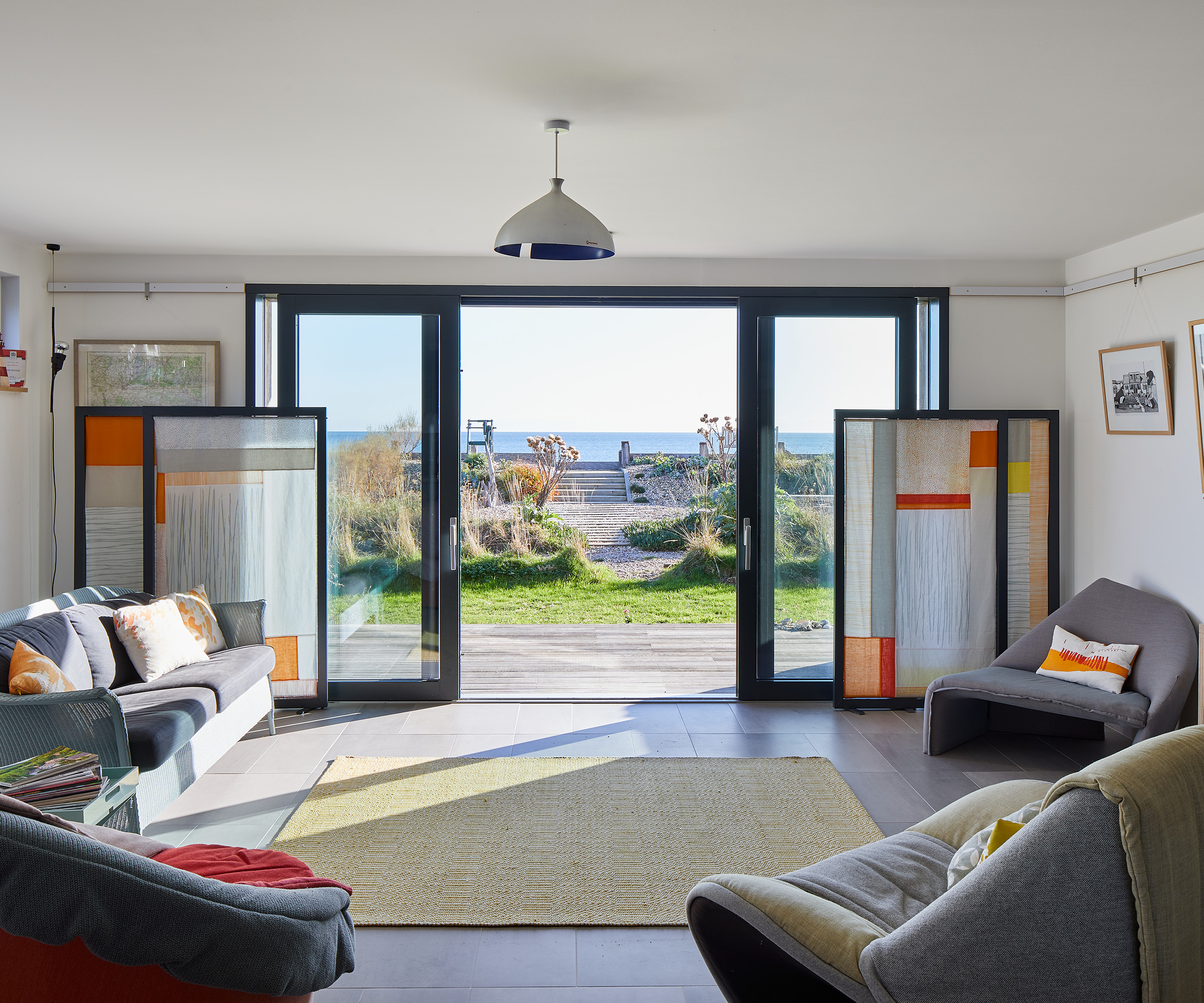
The ground floor living space leads out to the terrace and garden
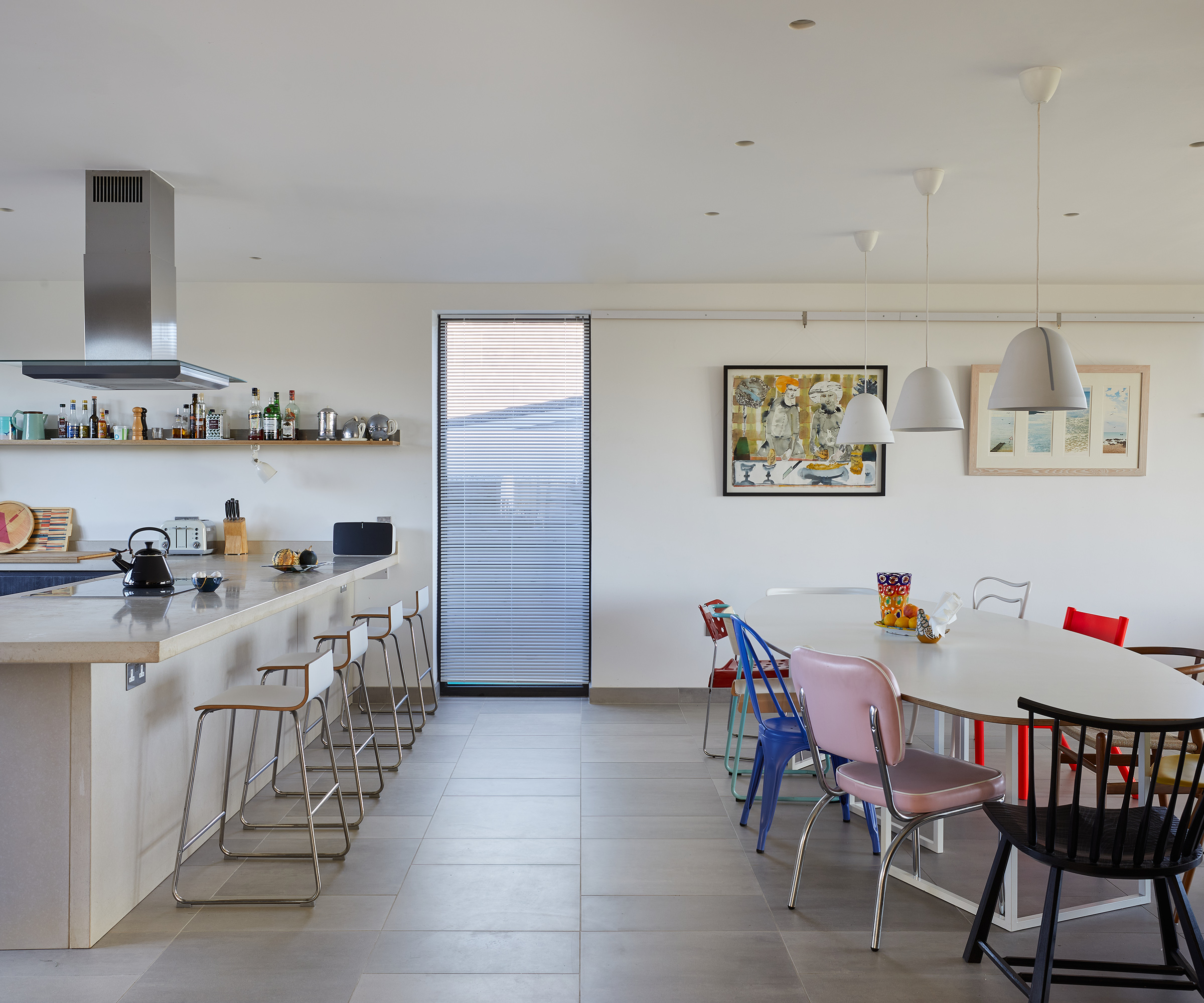
The industrial look of the concrete worktop fits in with the house’s contemporary feel
Smart design for future living
Once the working drawings were established, questions were raised about the couple's choices. “For instance, we were asked whether the staircase design is in the correct position because I wanted to be able to install a lift in the future,” says Peter.
This led them to install a plywood flight that has been bolted together and can be removed and reconfigured to make space for a lift. Other smart home design features include the picture rail that runs through the house.
“We hang our pictures up and can move them around the property whenever we feel like it. This way the pictures don’t start to feel like wallpaper,” says Peter. “It’s how dado rails were traditionally used in Georgian properties.”
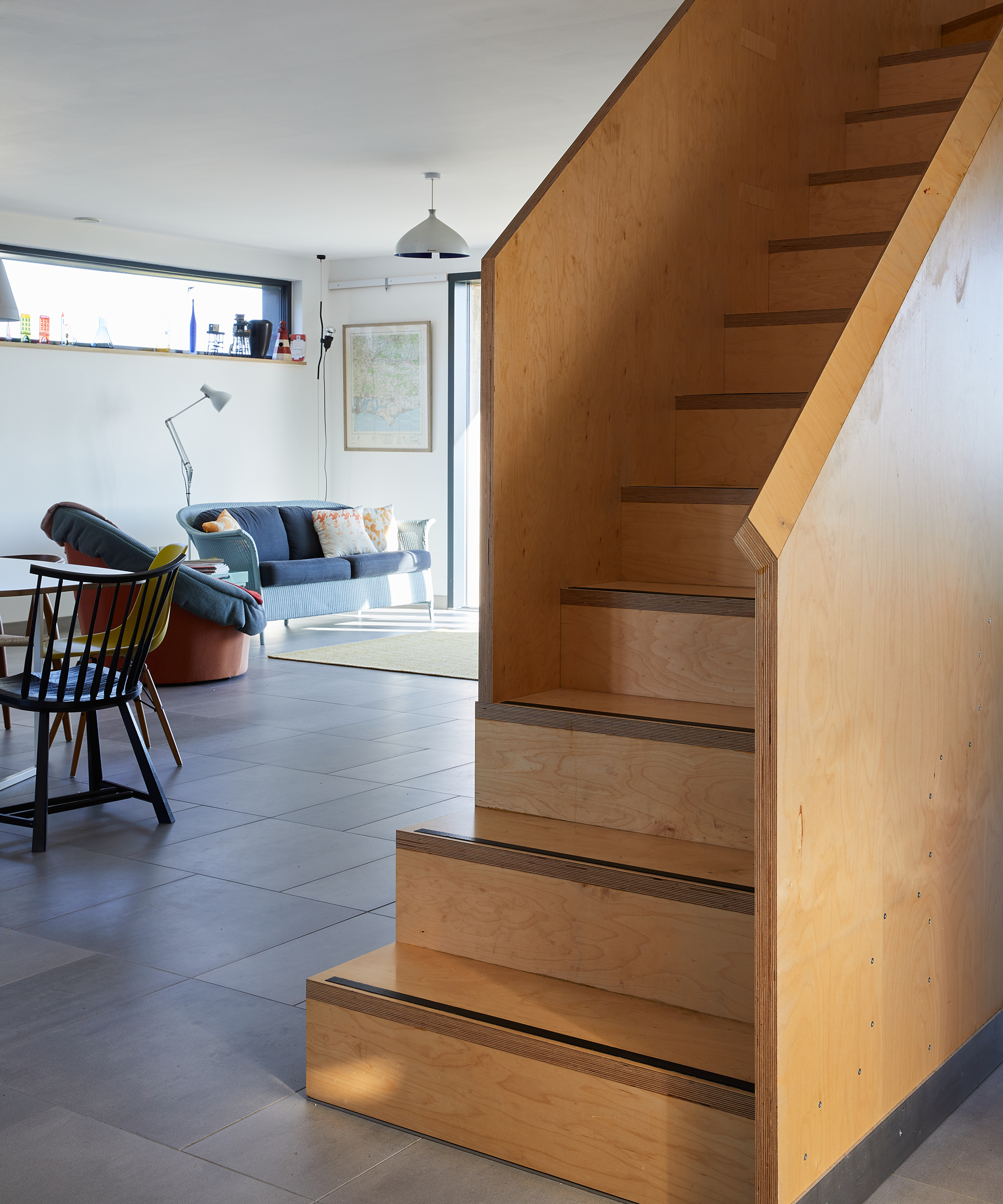
An easily removable plywood staircase can be replaced with a lift, if and when needed
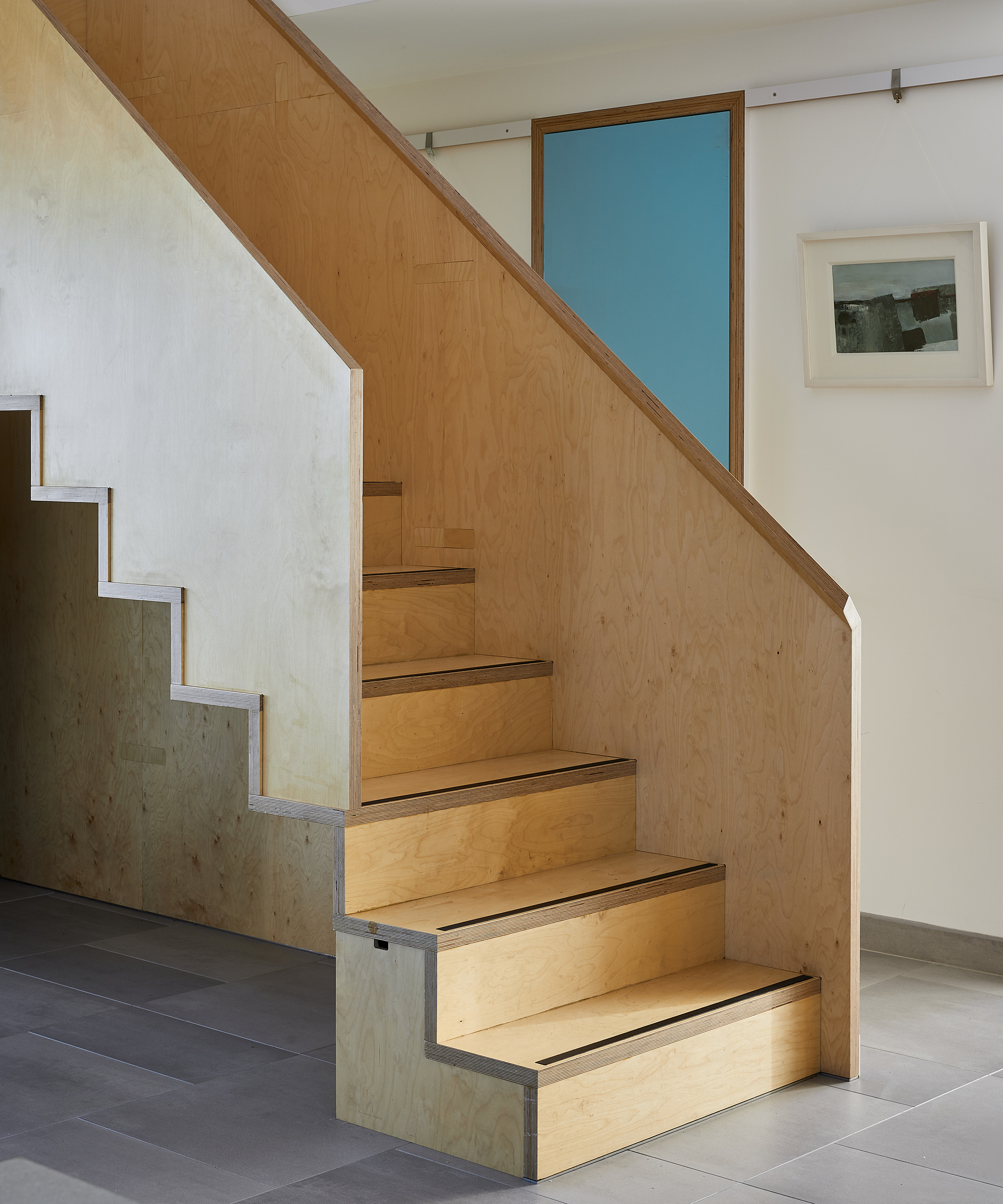
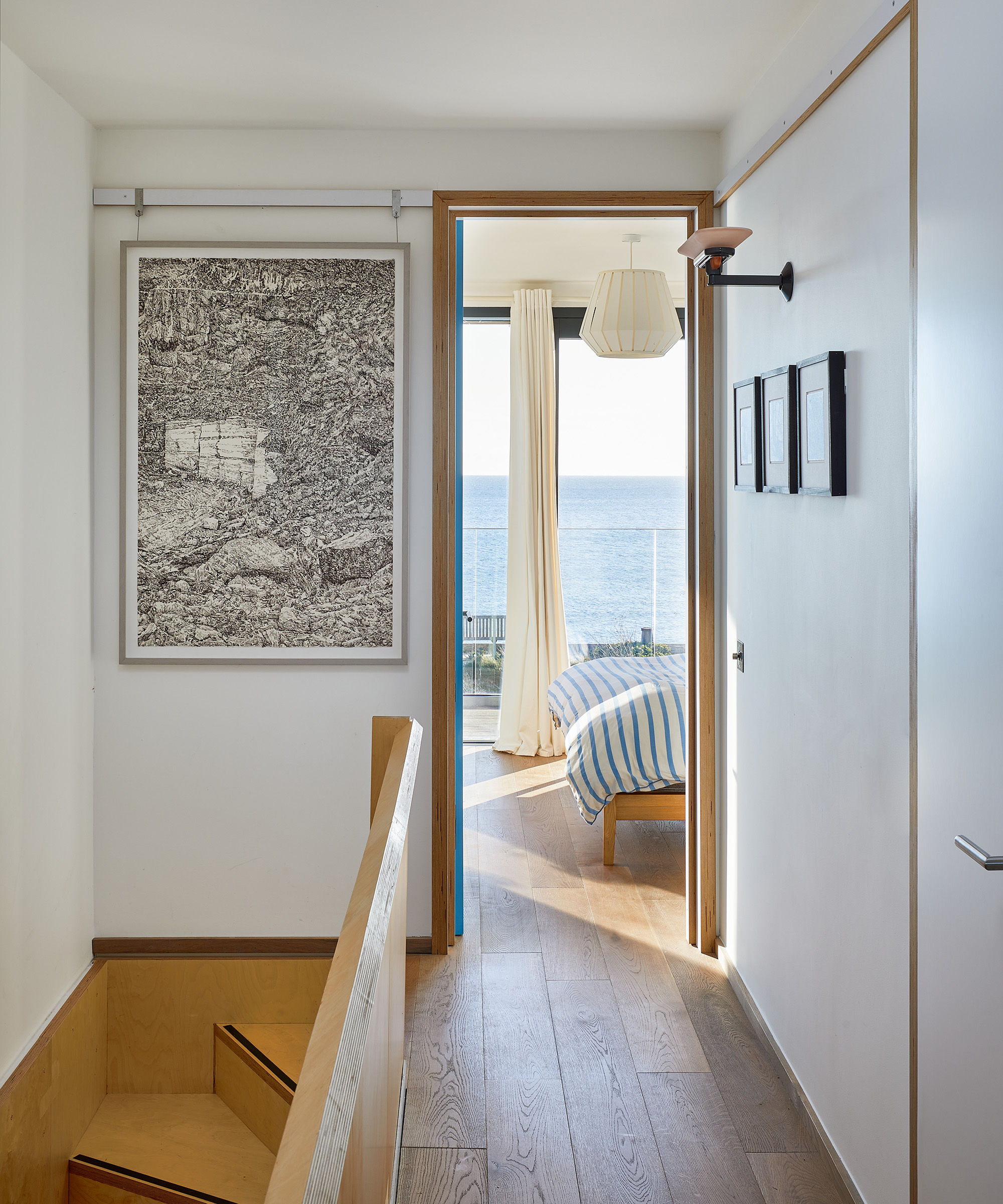
There are enticing glimpses of the sea throughout the house
A super-speedy build
Construction only took one week as the structure was a prefabricated construction system done off-site. “The first thing we did was to make it airtight, which is the most effective way to stop heat pouring out. The project only slowed down when we started the internal fit-out with the wiring, plastering and tiling,” says Peter.
“We also changed our mind on a few things, such as the layout of the bathroom, which delayed the timings a little."
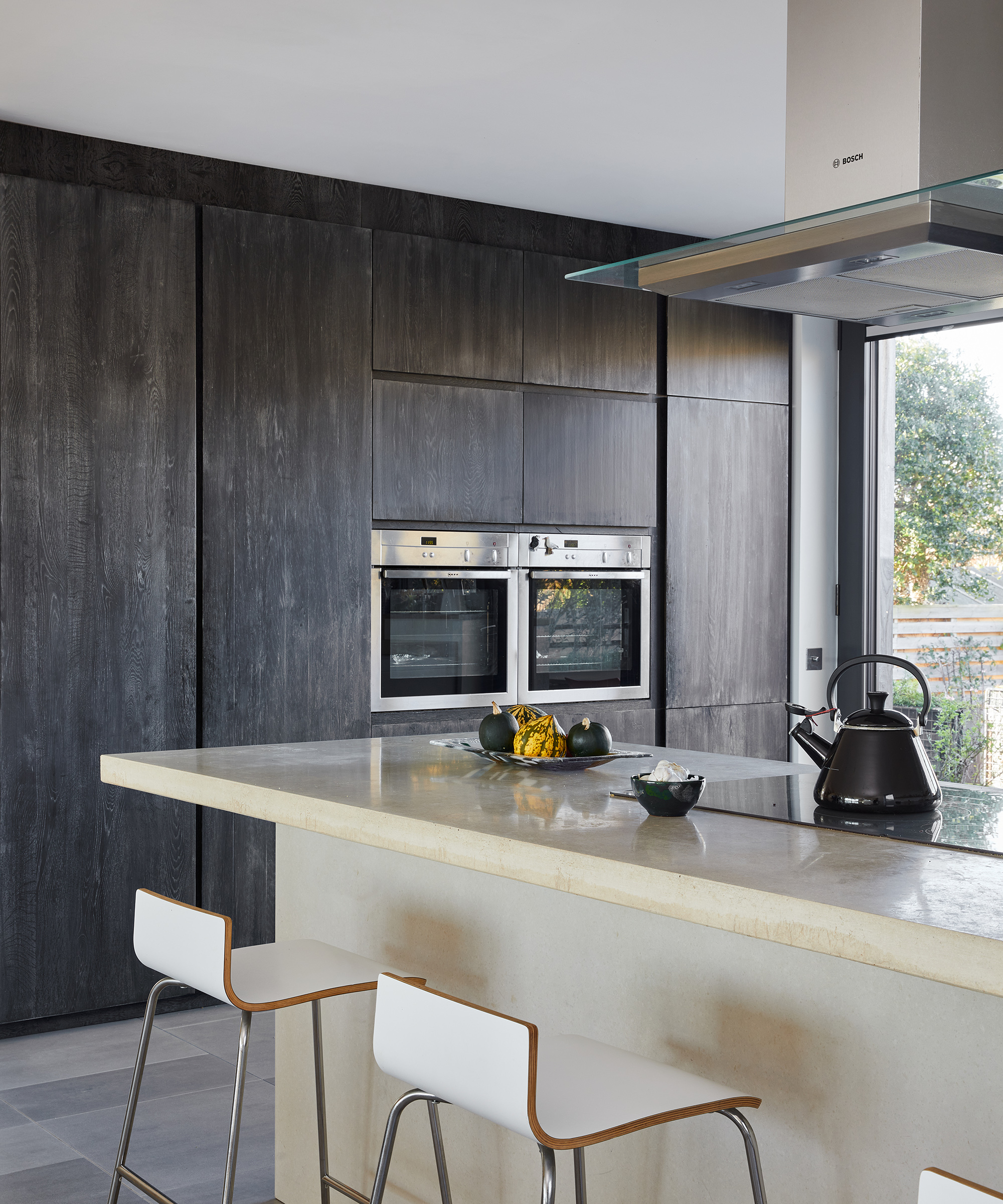
Natural materials have been used throughout the interiors
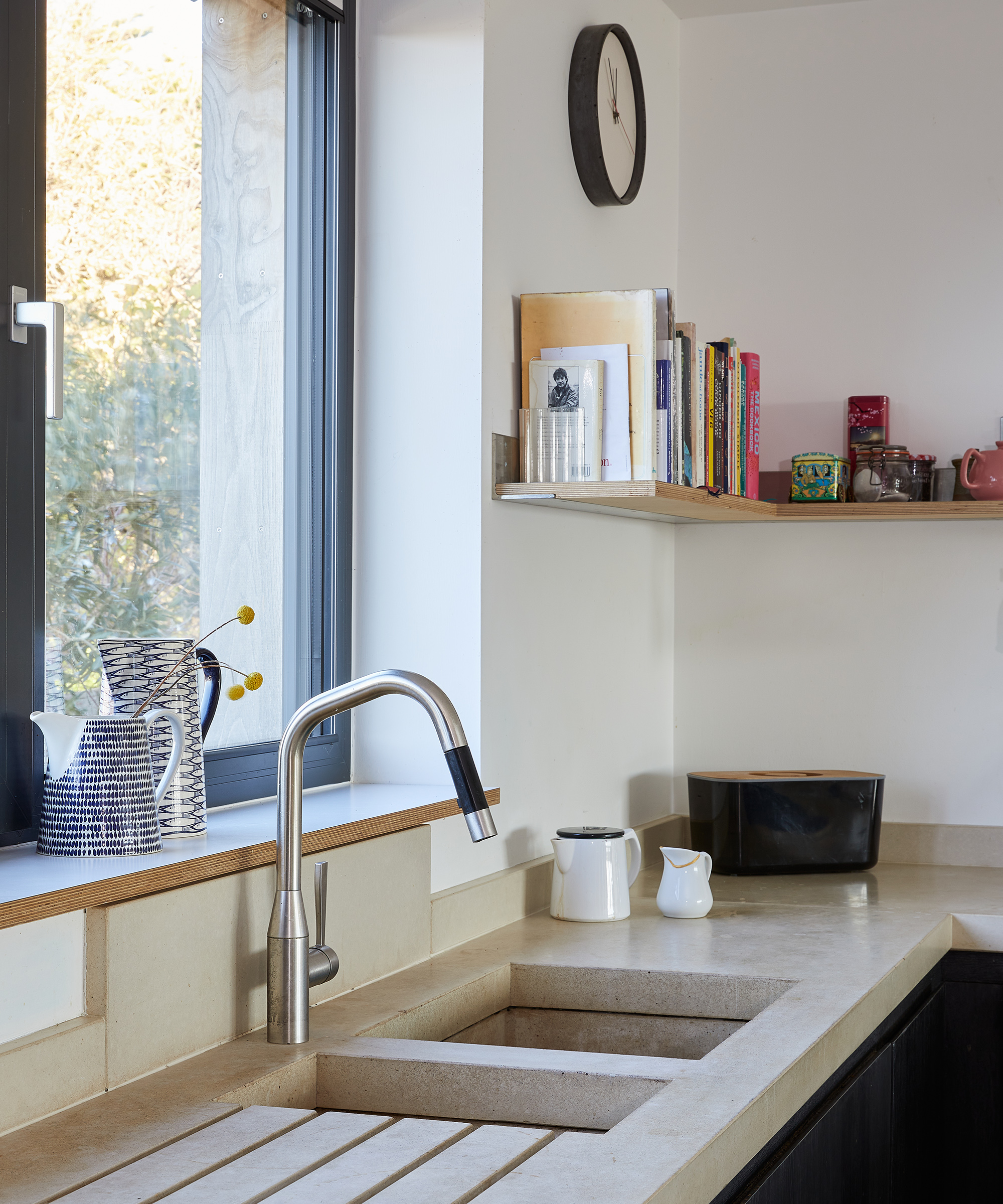
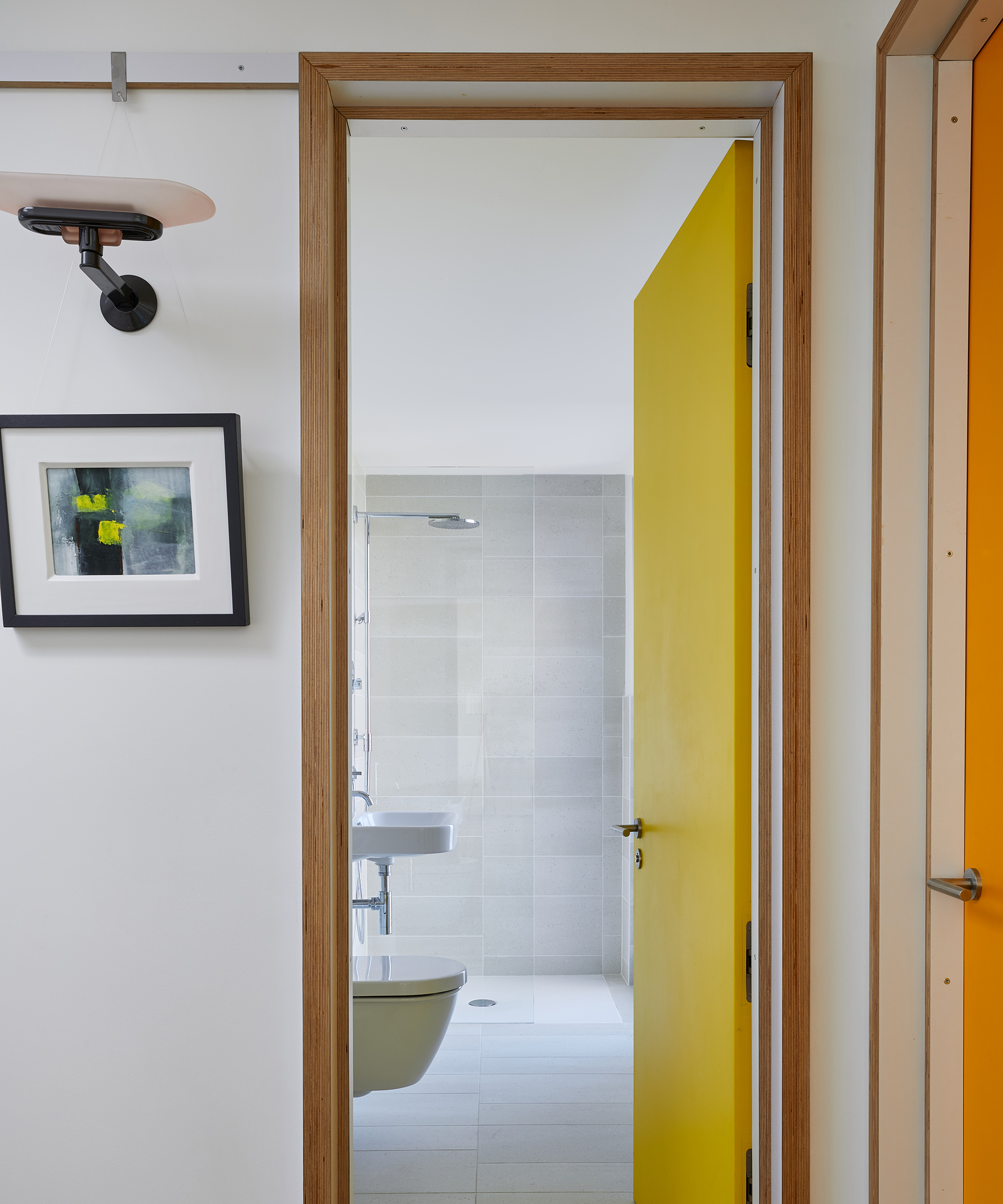
Pale tiling accentuates the colours used for the internal doorways
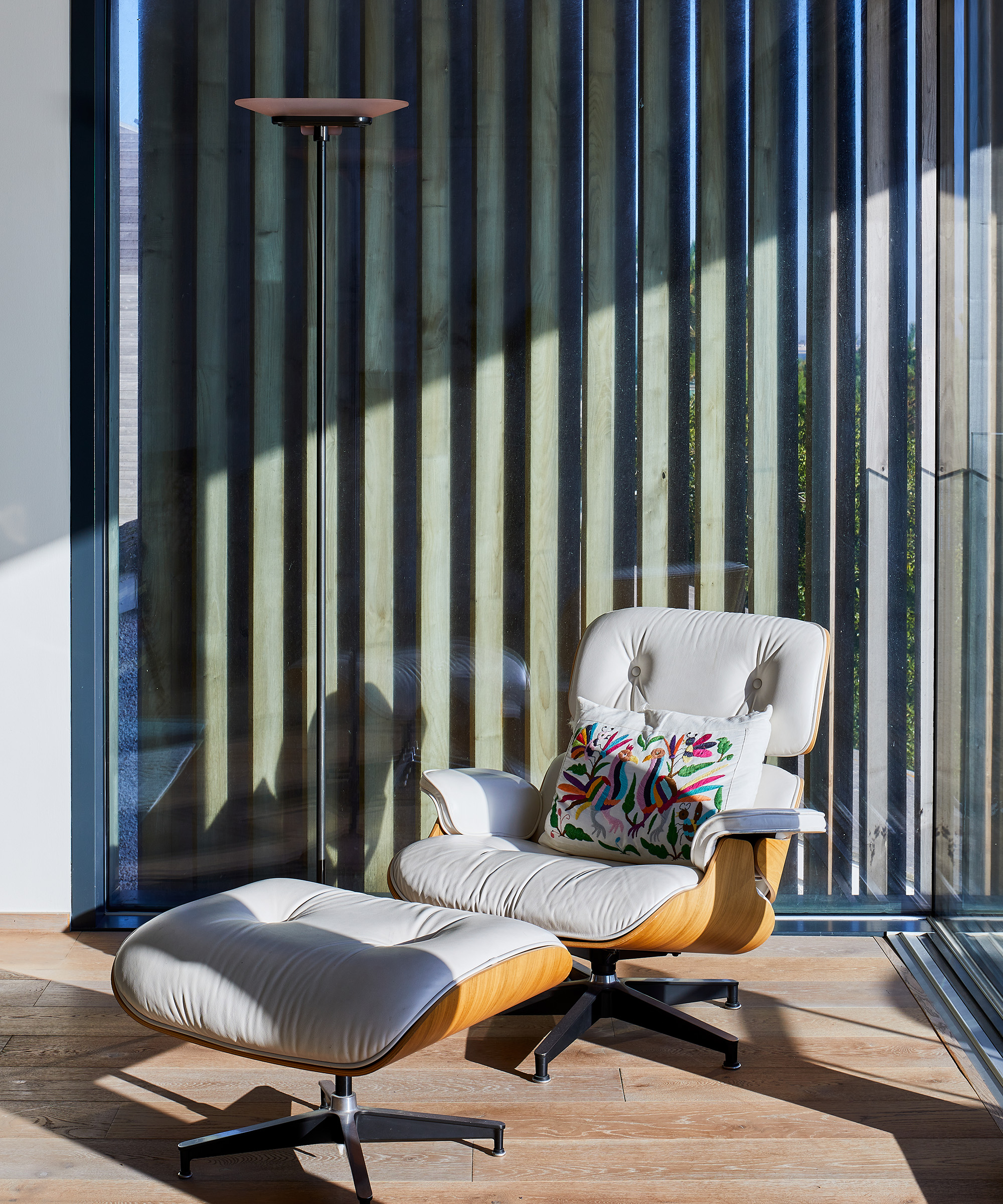
Energy-efficient choices
“We went for a gas boiler alternative," explains Peter. 'There is electric underfloor heating that’s powered by solar PV, but it’s rarely ever on." The prefabricated four-bedroom property also has an MVHR system, which helps retain heat and makes the building work efficiently by removing moist air from the building and drawing fresh air back in, which is then passed over a heat exchanger. “The house basically looks after itself. It’s 20 degrees year-round,” says Peter.
Having an abundance of glazing ideas, the Bossons’ house benefits from thermal glazing, which helps to negate any reliance of conventional heating. With such glazing, it’s less that the glass has special properties and more about how the window pane is constructed – basically, whether it is double or triple-glazed.
"The thermal efficiency of glass sealed triple glazed units has improved so much that the frames are now the least efficient part of the window – whereas once upon a time it was the glazing," says Edward Stobart, sales manager at IDSystems.
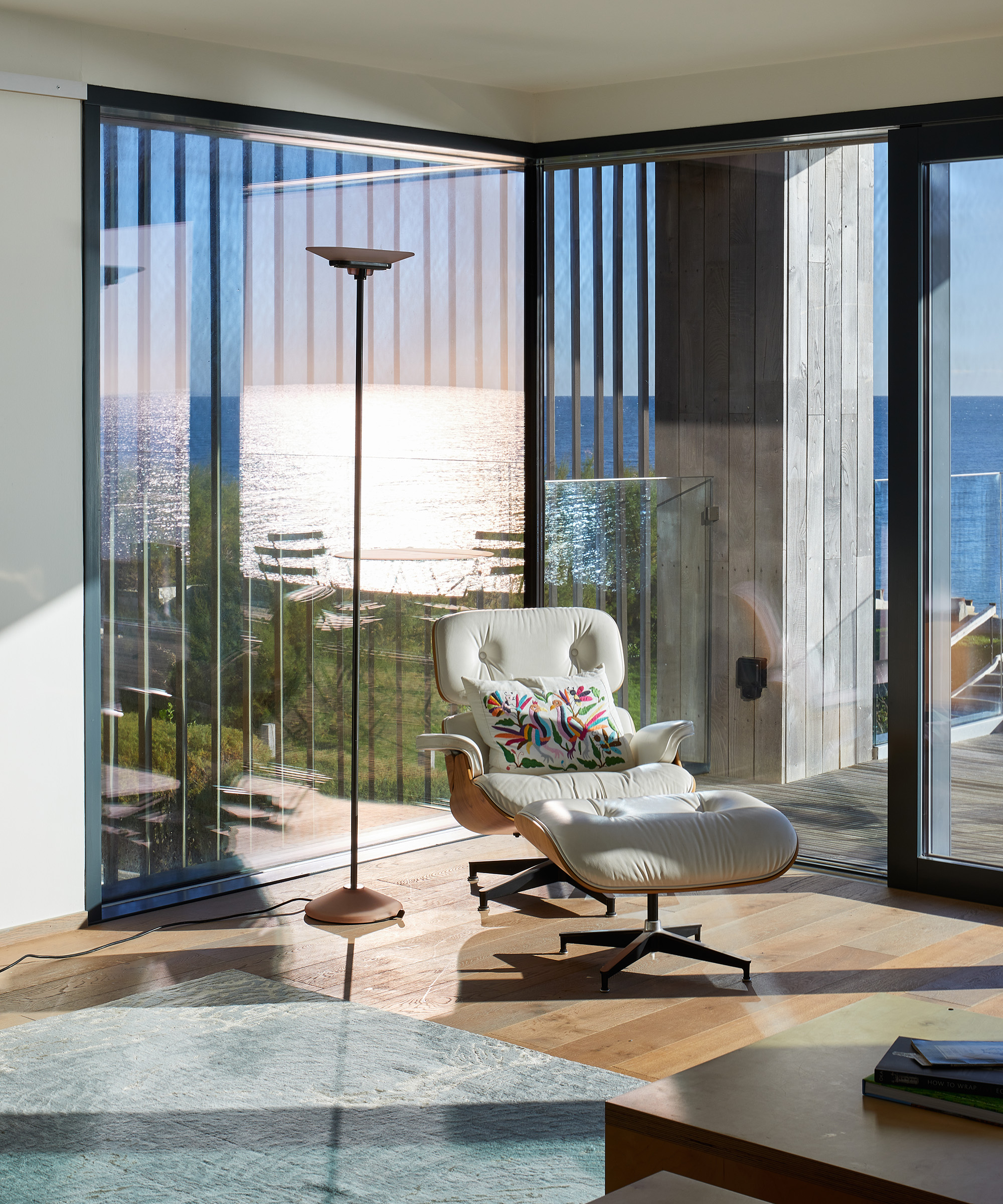
The house design maximises the surrounding sea views
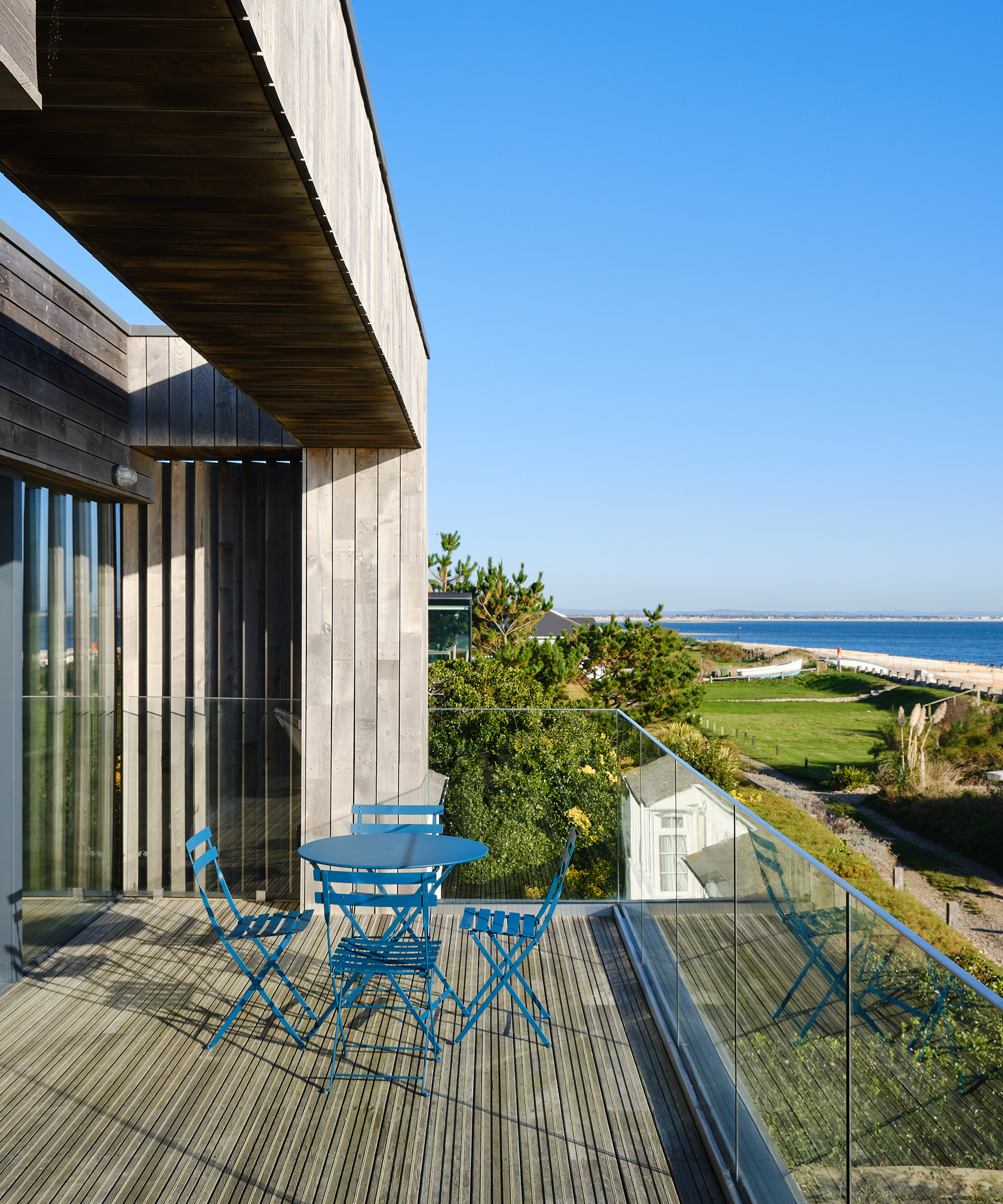
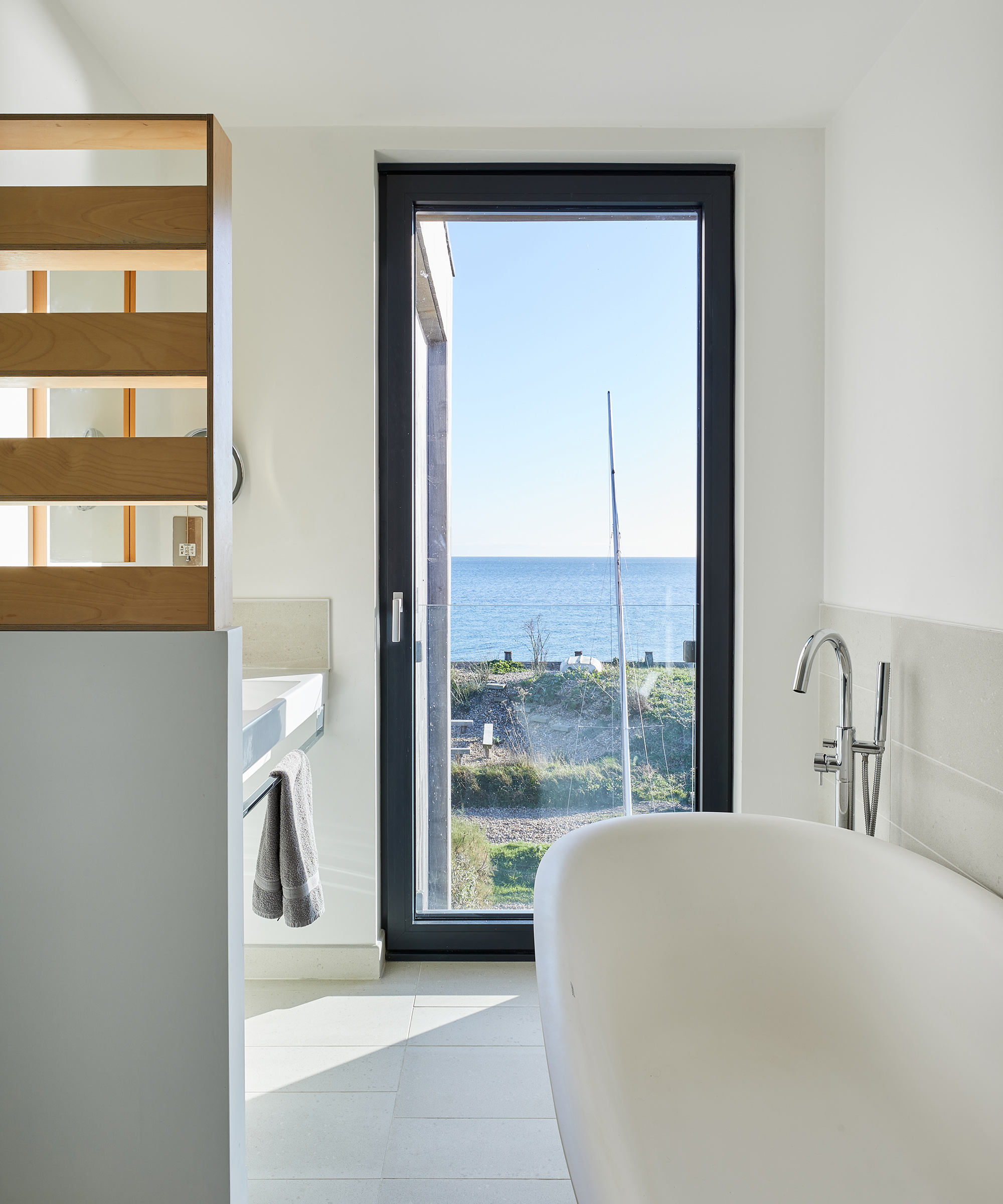
Permanent home
As work was completed before the start of the pandemic Peter and Liz were able to move into the property and use it full-time when the country went into lockdown. This had always been a weekend home as they actually lived in Greenwich, but during lockdown their daughter moved into that house while her house was being built and the couple have remained here ever since.
The couple have received mixed responses about the modern style. “Some people are very positive and some ask: ‘why did you build a box and clad it in pine’,” says Peter. “The timber cladding is Sweet English Chestnut, we bought some trees from the South Downs, which have weathered down really nicely."
Creating such a contemporary self-build has certainly paid off for the couple. "The house fits like an old pair of slippers, it’s not imposing like a grand period property, which is exactly what we wanted," says Peter. "It feels like you can walk in and put your feet up."
Ifeoluwa Adedeji is a homes journalist with a keen interest in period renovations and sustainable house design. Her work has appeared in Homebuilding & Renovating magazine, as well as Evening Standard, Livingetc, Grand Designs, Ideal Home and Good Homes.

