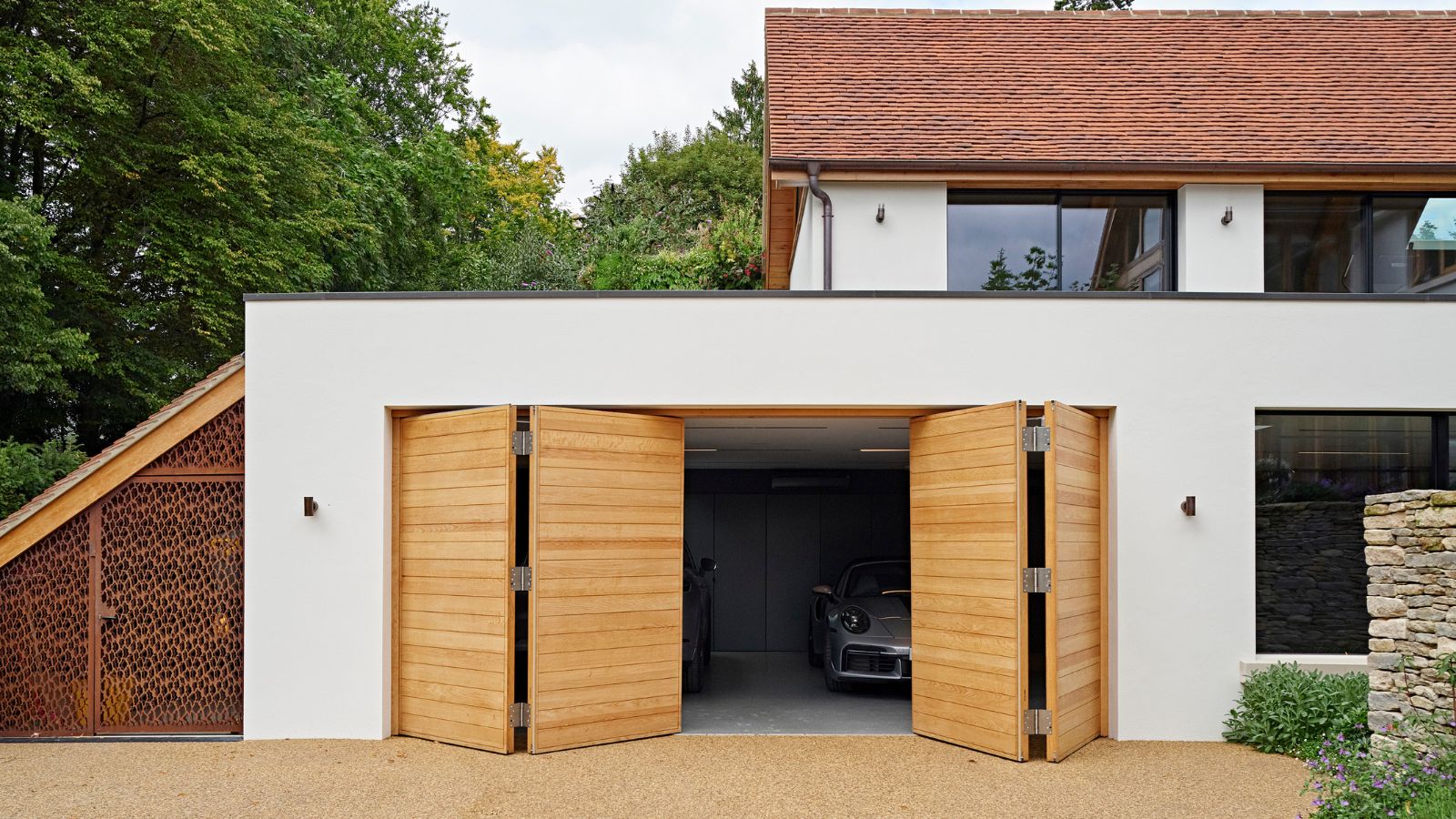Take a look inside this 'dementia-friendly' home designed for future living
Kathy Li and Richie Elliot’s dementia-friendly home in Stirlingshire’s Carron Valley turned adversity into innovation by marrying contemporary design with future-proof solutions
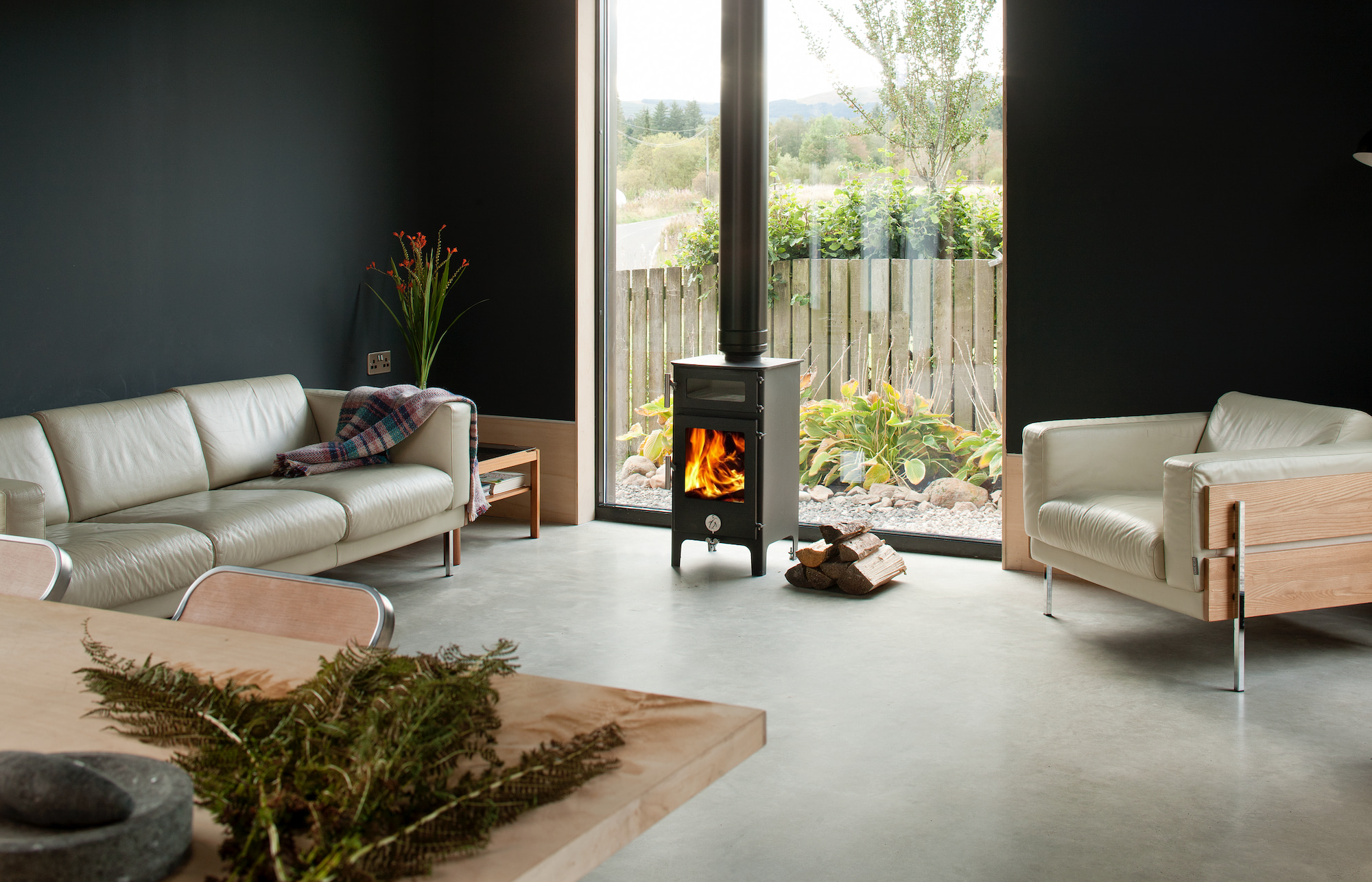
When Kathy Li and her partner Richie Elliot finished building their new self-build home in Stirlingshire's Carron Valley, it seemed fitting to give the house a name that reflected the couple's profoundly personal journey. With user-friendly spaces and a non-toxic approach to materials at the heart of the brief, they settled on the 'Harmless House'.
Their path to completing the home was long, with many twists, turns, and touch-and-go moments. At the earliest stage of the build, almost six years ago, their previous house on the site went up in flames, and the couple lost everything. It took nearly five years to settle matters with their insurance company.
But against the odds the house was finished in 2021, complete with future-proof and dementia-friendly designs that would allow them to grow into their home for decades to come.
Finding the perfect location
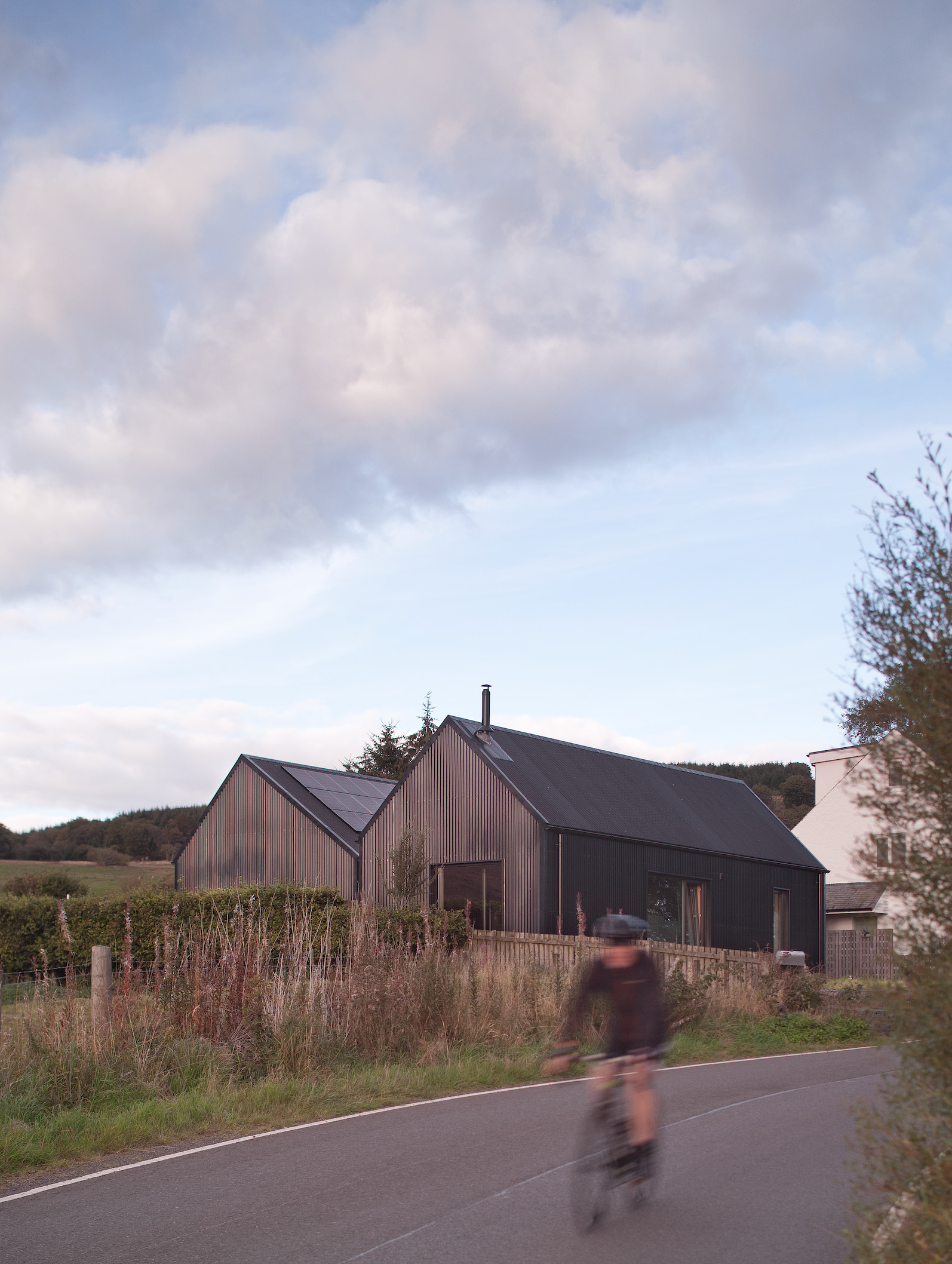
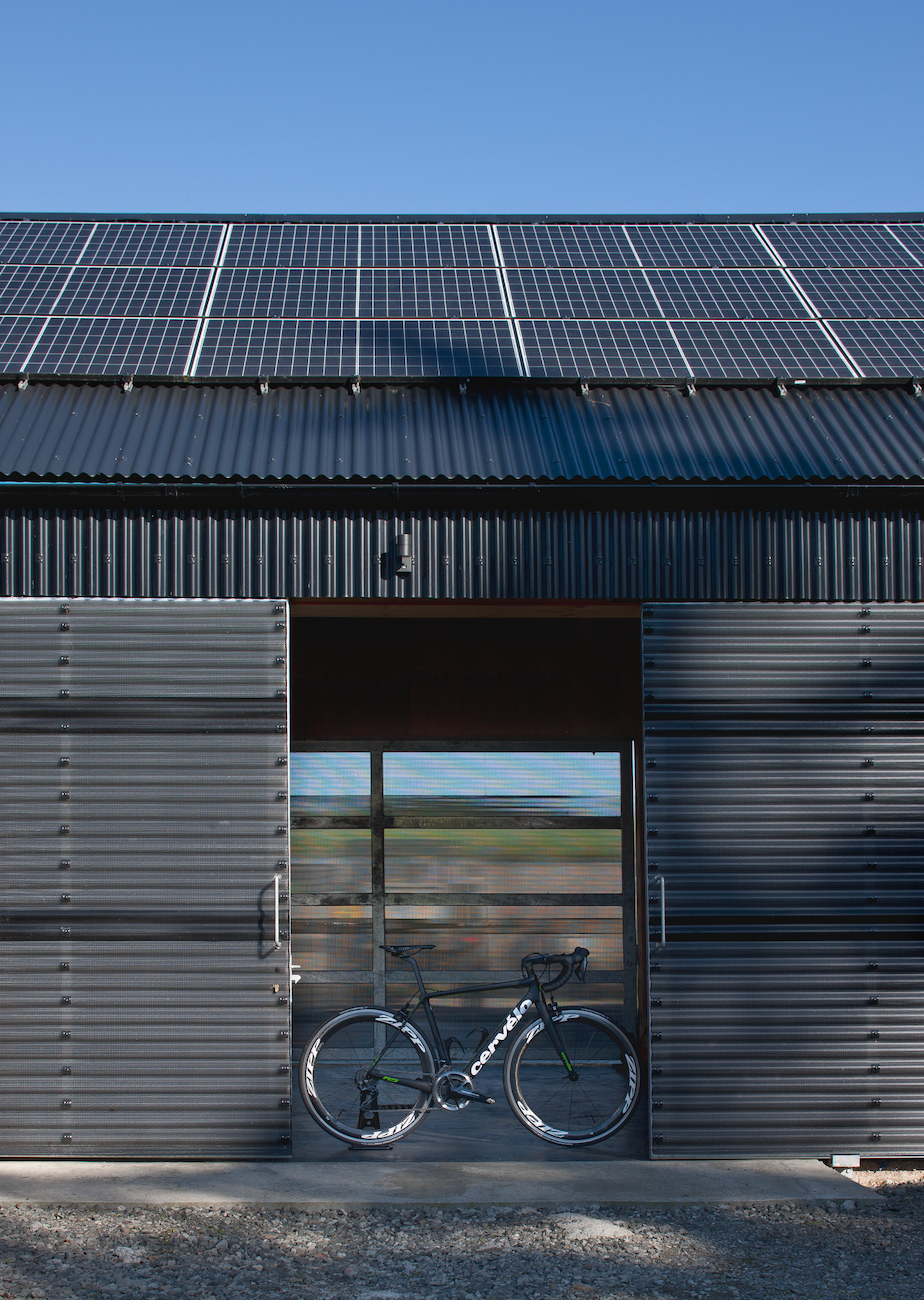
Following the fire, the couple continued to live on the site, first in a small caravan and then in a larger static caravan, until they moved into their new home. "We realised that what was important to us wasn't necessarily the house, but the location. We live close to a beautiful reservoir and forestry where you can swim or fish, and it's perfect for mountain biking or road cycling. It's like a little bit of the Highlands in the middle of Scotland between Glasgow and Edinburgh," says Kathy.
With the situation finally resolved in their favour in 2018, Kathy began developing a detailed design brief. "The main idea was that we didn't want lots of little rooms. We have fantastic views down the valley, so we wanted to take advantage of these and the woodland at the front. There is a southerly aspect, which got us thinking about low-energy costs. It was time to start again. Out of adversity, we had this chance to create a house for life."
Future-proof design was key
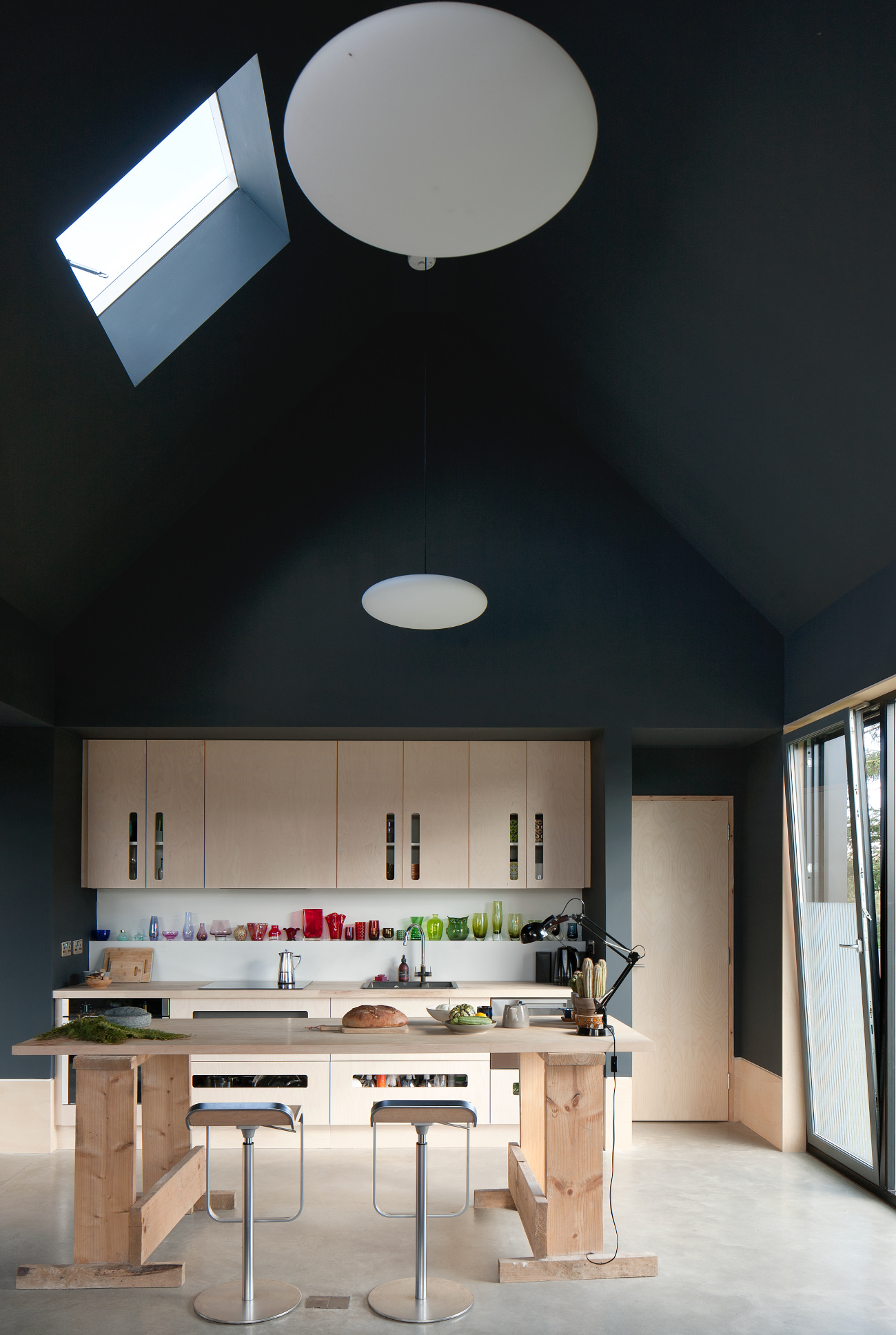
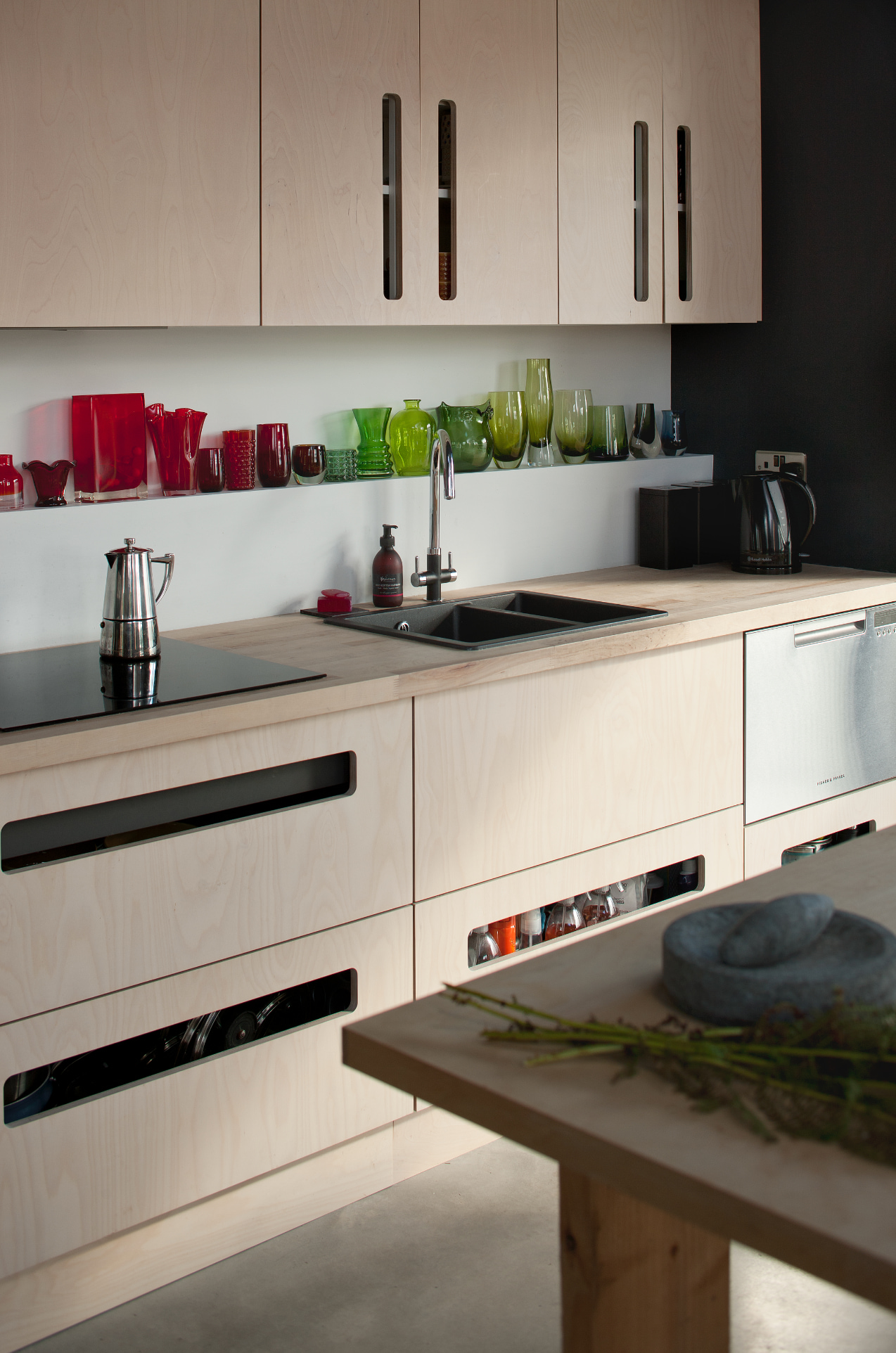
Kathy approached Ann Nisbet, Director of Glasgow-based Ann Nisbet Studio, to design and take the entire project forward. The couple's brief was essentially for an energy-efficient and flexible one-bedroom house for living and working, built using "harmless" materials.
Planners were onside with Ann Nisbet's design for two linked barns, which echo traditional forms of rural architecture in the pitched roofs, narrow plan, and long linear form. The front building, with views to the south and west, houses the living and kitchen space, open to the double-height apex and the bedroom, bathroom, storage, and pantry.
The studio in the rear building is accessible from a pend (passageway), and a large opening to this area allows the couple's bikes and motorbikes to be taken into the studio to be stored and worked on.
Every material was carefully considered
The 'harmless' materials used in the construction include black corrugated metal cladding for the external walls and roof and perforated corrugated metal cladding for the sliding shutters over the pend, which reference the durable, low-maintenance corrugated farm buildings and sheds commonly found in the local rural landscape.
'Harmless' finishes include Warmcel cellulose fibre insulation between the structural timber frames. They used Plywood for the skirting boards, internal doors (sliding and hinged), and the detailing around windows and roof lights. The floors are simple polished concrete, and all the paint finishes are natural and non-toxic.
"One of the key things was integrating the energy systems to make the house economic in the long term. This allows us to have more control over our energy consumption and running costs. It's so important," says Kathy.
Researching a dementia-friendly approach
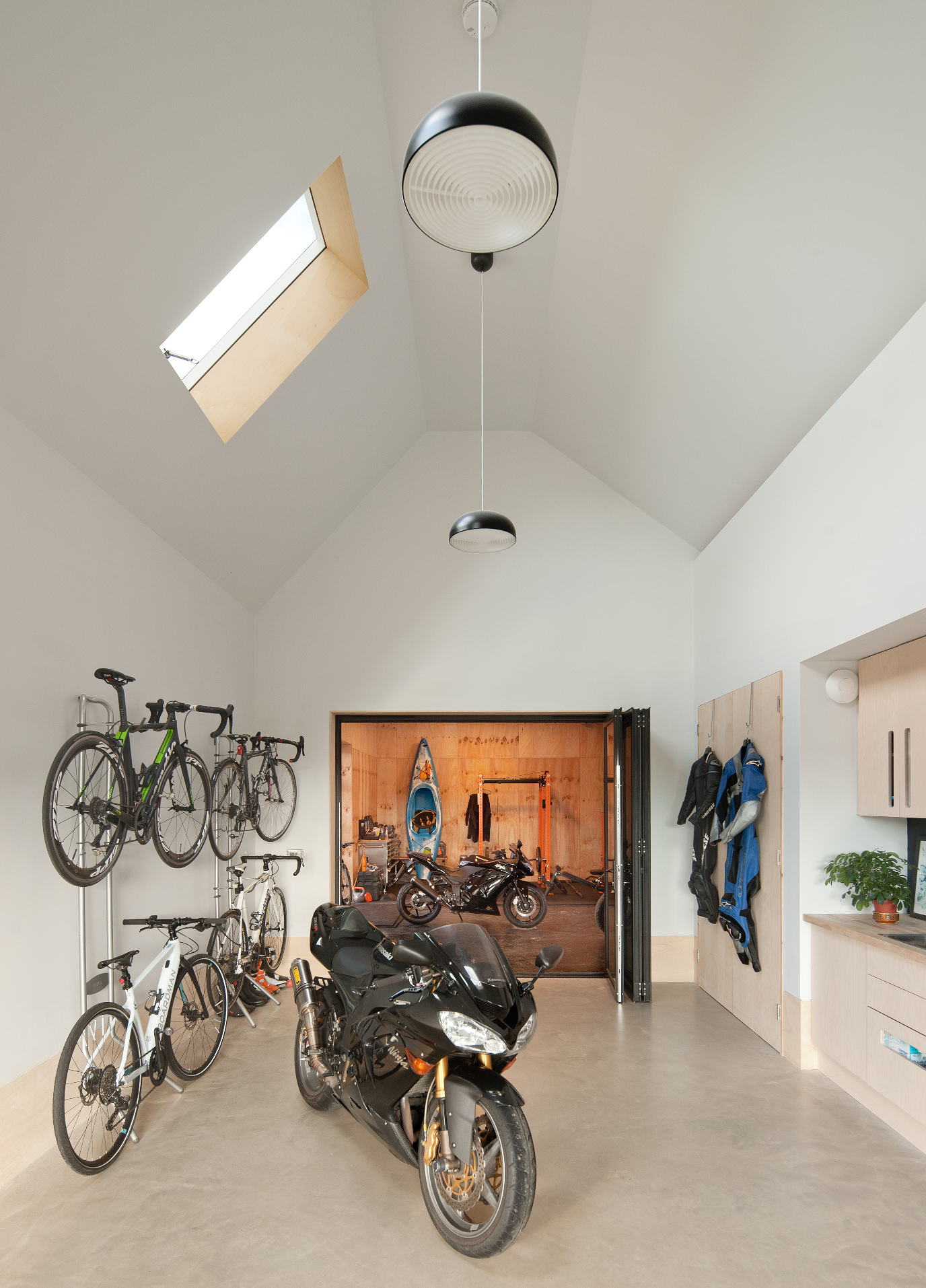
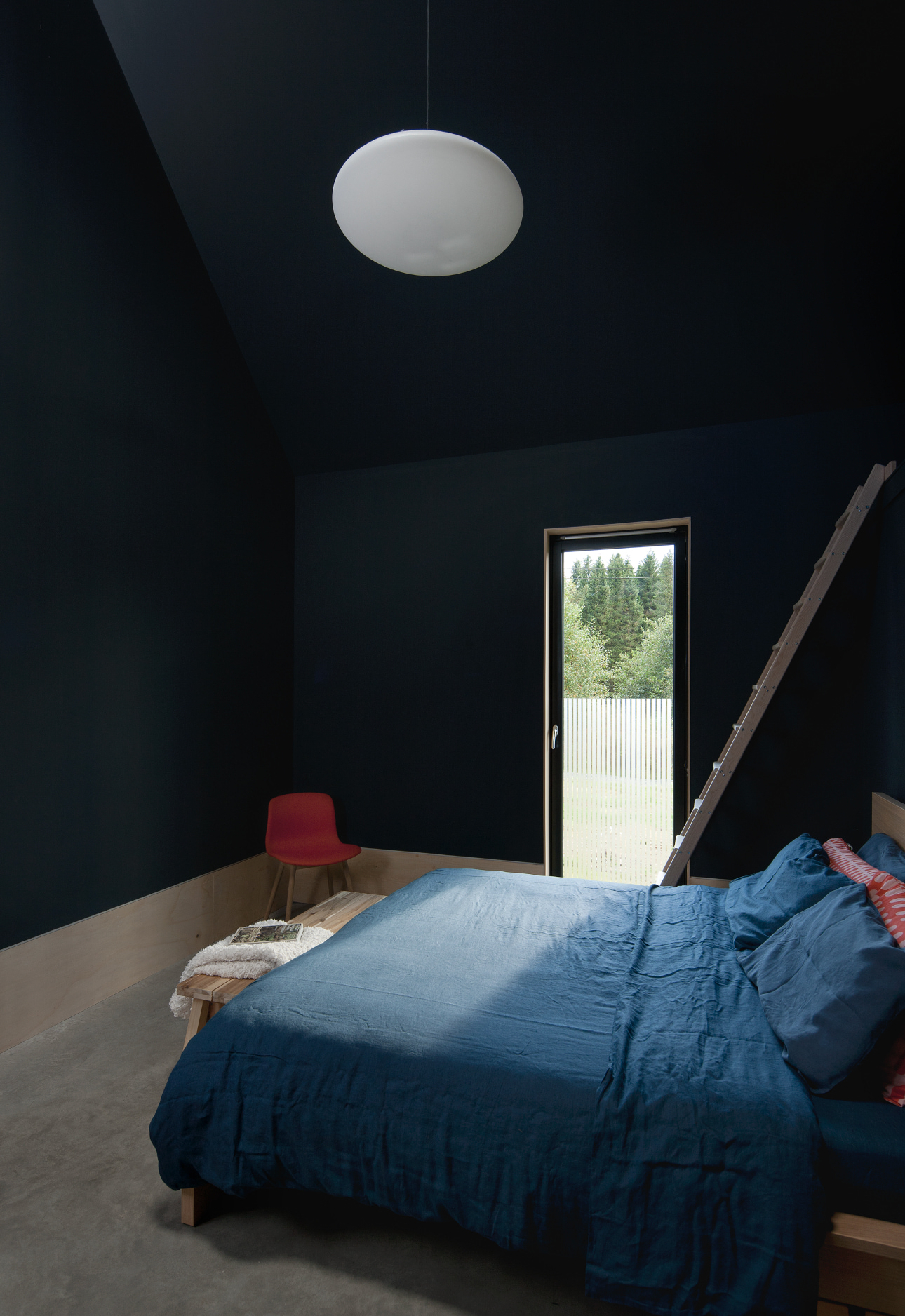
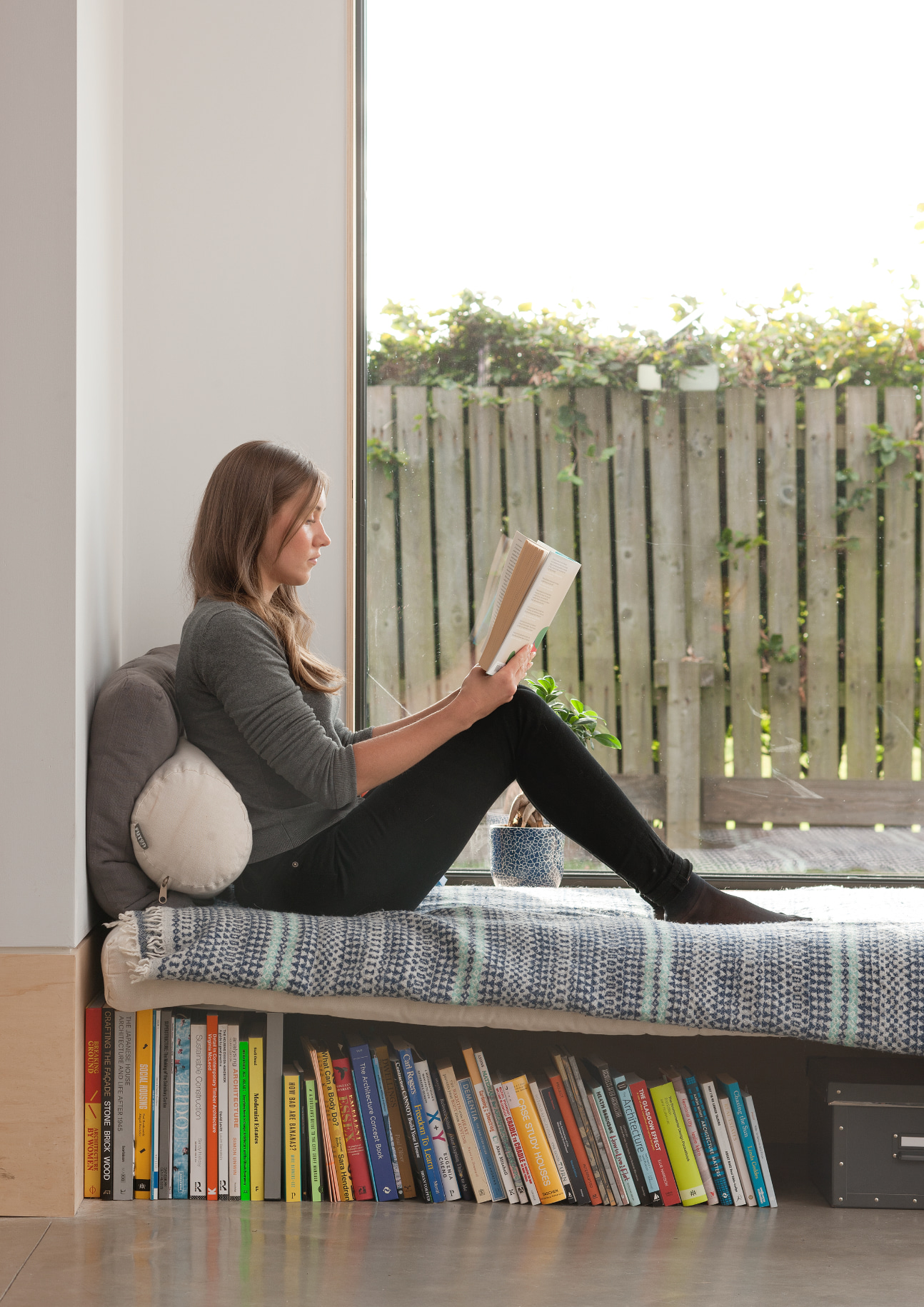
Another crucial part of the brief was that the house should be dementia and age-friendly. Kathy's mother and stepfather had dementia, and she was keen to explore and incorporate dementia-friendly design features. In response, Ann Nisbet attended a Dementia Design course at Stirling University - one of the leading centres for Dementia Research in the world.
"We were keen to take this information, which mostly looked at care homes and hospitals, and apply it to a domestic house in a non-institutional/design-led manner," says Ann.
"Many people have experienced a close friend or family member being diagnosed with Dementia, and as we live longer, the numbers of people with dementia are increasing," says Project Architect Fay Goodwin. "Simple design decisions can significantly impact people living with dementia's day-to-day lives. Many of these do not add additional cost to the project but should be considered early in the design process. Most can be seamlessly integrated into a modern design, avoiding an institutional aesthetic in the home."
"This project demonstrates that buildings can and should be designed to enable people with dementia to live longer in their own home and to assist in the day-to-day challenges of this disease."

Ann Nisbet is an award winning architect and Director of Ann Nisbet Design Studio, a Scottish architectural practise that was established in 2013. The studio specialises in rural and island architecture; including residential projects, master planning, and community projects. Ann's work largely informed by landscape, local history/context, climate and people.
The couple moved into their new home in 2021
Eventually, Kathy and Richie moved out of their static caravan and into their new house in August 2021. "I felt at home straight away," says Kathy. "I like how our house nestles into the landscape and politely presents itself from the road. Internally, one of the luxuries is the double-height space above your head in the main living area. Sometimes, you feel mentally constrained when you go into houses, but this gives me the feeling of head space. It gives me space to think. It's also an economical luxury as it could be a floor area we could use. We could put a mezzanine level in if we wanted to; it has that flexibility. But that would be for the future, if at all."
The studio space, which currently houses their motorbikes, is also a boon. "The pend means that our bike area is connected to the house rather than stuck away in a garage at the bottom of the garden. So we can do the things we enjoy, like working on our bikes, in our own home. The house design allows us to be much more fluid in what we do and be connected in whatever we do," says Kathy.
"And it's so connected to the landscape," concludes Kathy. "When you come home from work and look out the windows to see the sun setting, there's such a sense of relief and a feeling of 'I'm home.'"
How to design a dementia-friendly home
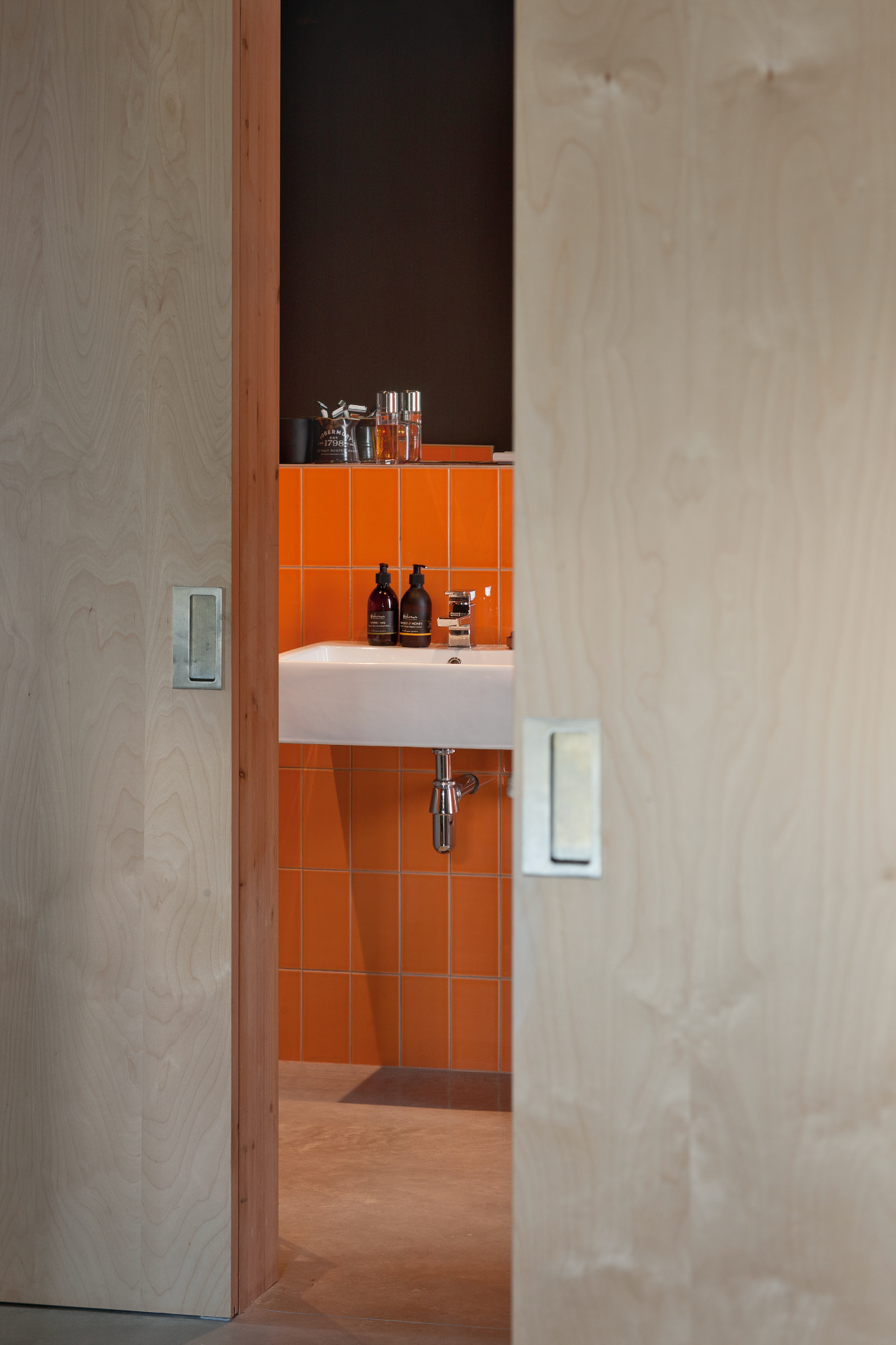
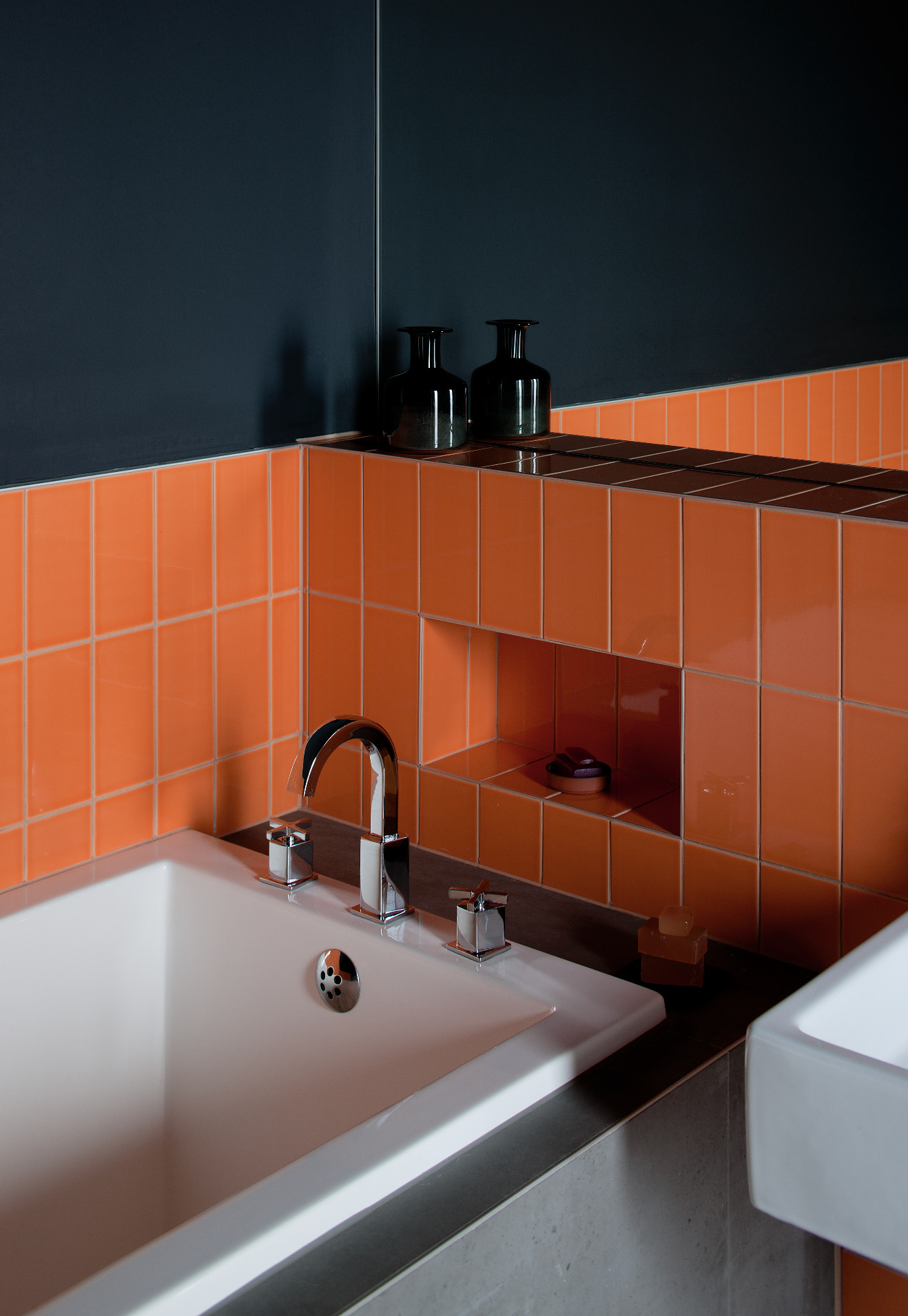
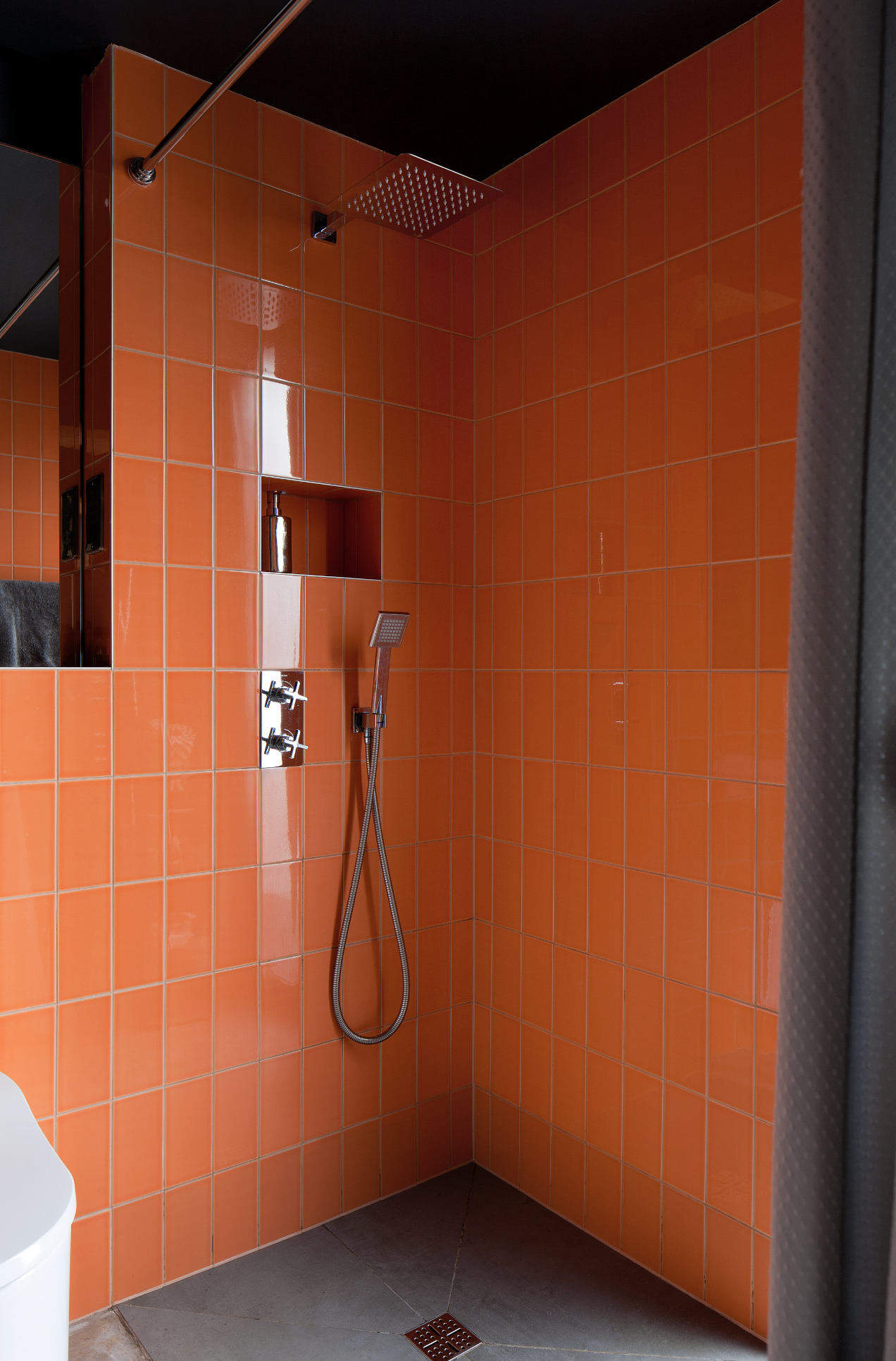
After attending a course on dementia-friendly design at Stirling University, architect Ann Nisbet was eager to translate this knowledge into a residential setting. Here are some of the key principles she incorporated:
1. Consider navigational cues:
Research shows that someone with dementia will read their surroundings differently. Two materials of similar mono-tonal colour may be read together and be viewed as the same object. For example, a rug on the floor that is a contrasting tonal colour to the flooring, could be read as a hole in the floor. Someone with dementia may try to jump over the rug and potentially hurt themselves.
2. Choose distinctive doors and window frames:
If a bathroom door is the same tonal colour as the wall, someone with dementia may not be able to find the door. Opening door frames should be a different tone from the window frames to signal that they are doors rather than windows.
3. Consider direct lines of sight for improved orientation:
There is a direct line of sight from the master bed to the toilet and a central circulation zone to enable all parts of the building to be seen from one point - to improve orientation within the building. From the connection lobby, you can see all key areas of the building, which helps with navigating the floor plan and hopefully prevents confusion.
4. Install transparent kitchen features:
The kitchen units are designed for dementia – there are slots (like letterboxes) allowing someone with dementia to see that there are cups/plates/food in the drawers. Otherwise, the brain does not understand that there is something behind the drawer/cupboard.
Get the Homebuilding & Renovating Newsletter
Bring your dream home to life with expert advice, how to guides and design inspiration. Sign up for our newsletter and get two free tickets to a Homebuilding & Renovating Show near you.
Caroline Ednie is an experienced homes journalist and editor based in Glasgow. Caroline has written for The Guardian, Scottish Homes & Interiors, Dwell, House Beautiful, Real Homes and other self build titles, to name but a few, and has interviewed hundreds of architects, self builders and home renovators during her career. She is also a former web editor of Architecture and Design Scotland.
