Clever loft conversion layout ideas to maximise your attic space
Getting your loft conversion layout ideas sorted early on in the project is key to ensuring the space provides everything you wish for. Take a look at these ingenious uses of space for inspiration
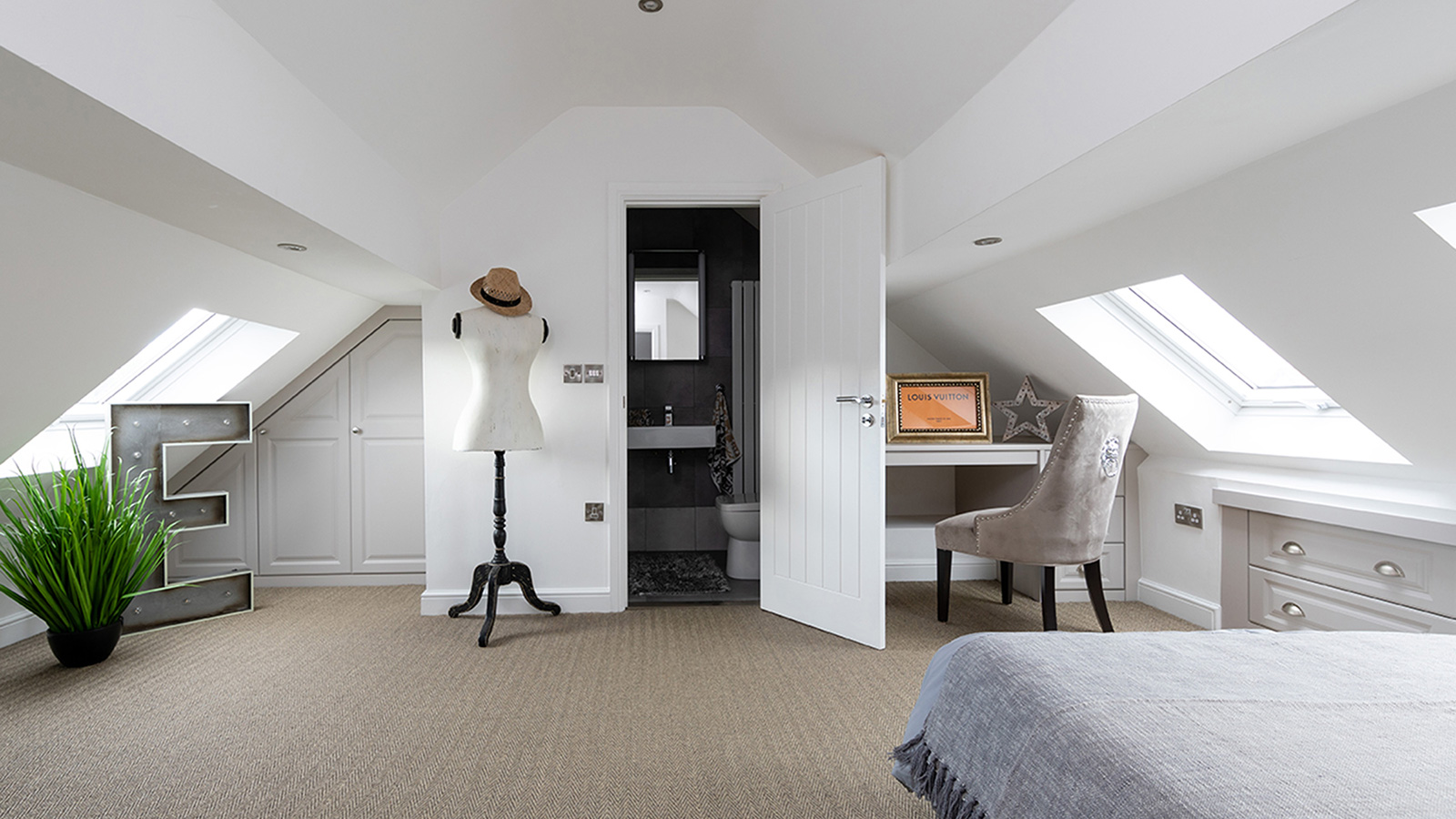
Developing loft conversion ideas that make the most of the space in your attic is a key stage in ensuring that the money you spend transforming all that lovely space within your roof is well worth it.
The best loft conversion ideas take into account not only the size of the space you are working with, but also head height, window placement and what each area of the conversion will be used for.
Here, we take a look at the best layouts for loft conversions of all kinds, from those that are intended for use as an occasional guest bedroom, to spaces that are to become master bedroom suites complete with bathrooms, or those that will provide a work from home space.
Developing loft conversion layout ideas
Lofts can be tricky spaces to work with — rarely nice and square and often with various height restrictions, nooks and crannies to work around. There is also the fact that space for a staircase from below to emerge has to be accommodated for. When you put all these factors together then it is easy to see why layouts need careful consideration in order to ensure that your budget isn't wasted.
Of course different types of loft conversion result in different kinds of spaces, but using a loft conversion specialist is a great way to ensure that you get the most from the space you have available. In addition, most good architects and house designers with experience of this type of project should also be able to help.
You will probably already have a good idea of what you plan on using your loft conversion for, but do take the time to think of how else you can maximise the space — for example, if you plan on using it as a spare bedroom, consider ways to up the storage levels of your home within the new conversion. You could also think about whether you might have room for a bathroom in addition.
1. Use the height of the space for storage
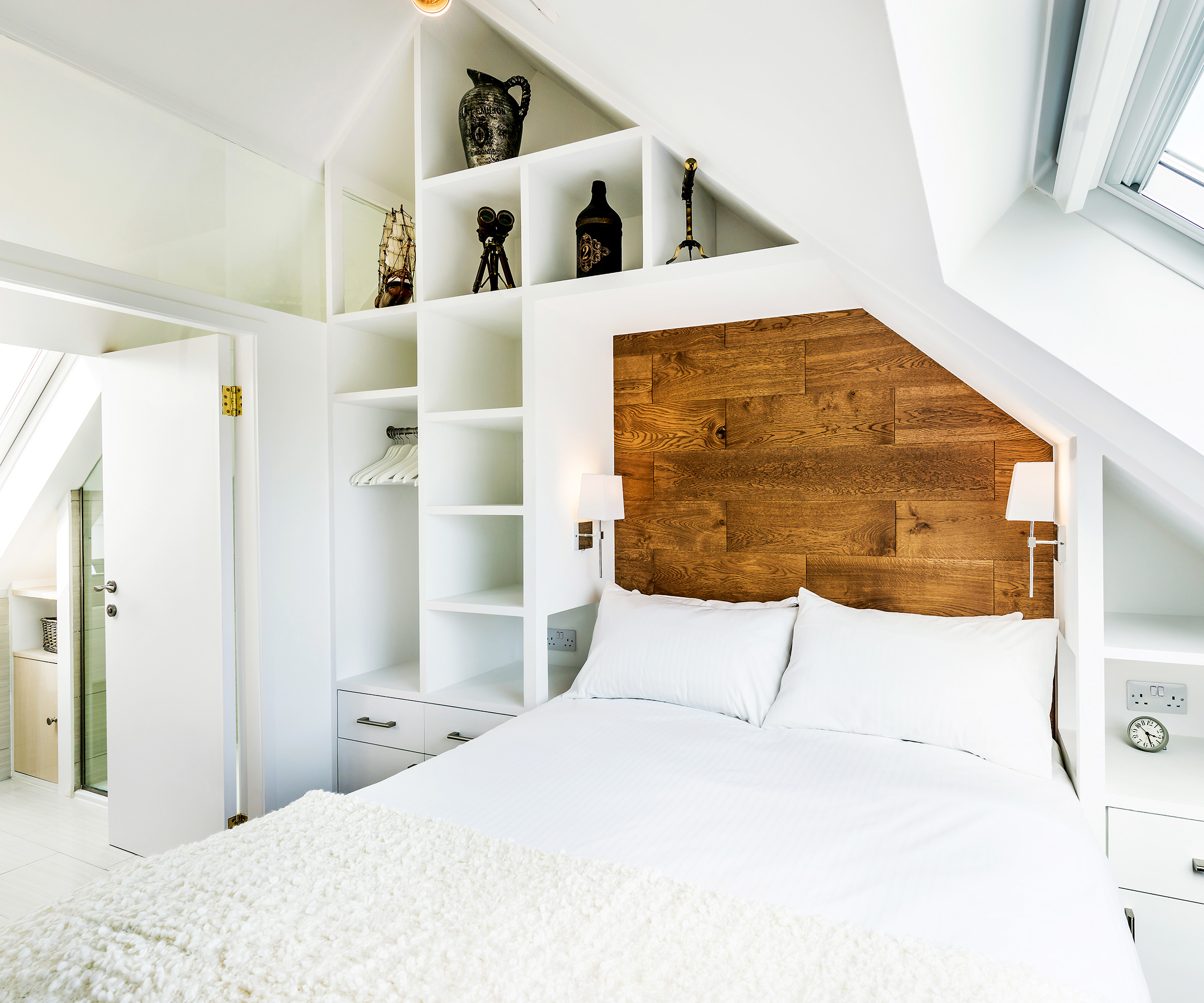
In the areas where you have plenty of head height in your loft conversion, really strive to make the most of it. In a loft bathroom this might mean positioning your shower enclosure in the highest point, or you could choose to build in storage that stretches as far as possible up the wall.
This loft master bedroom suite is the perfect example of bedroom loft conversion ideas that make the very most of every inch of space. Loads of storage and display nooks and crannies have been built in to surround the bed, while a neat little ensuite leads directly off. Clever positioning of rooflights ensures the whole room feels light and bright.
2. Work with the bare bones of the structure
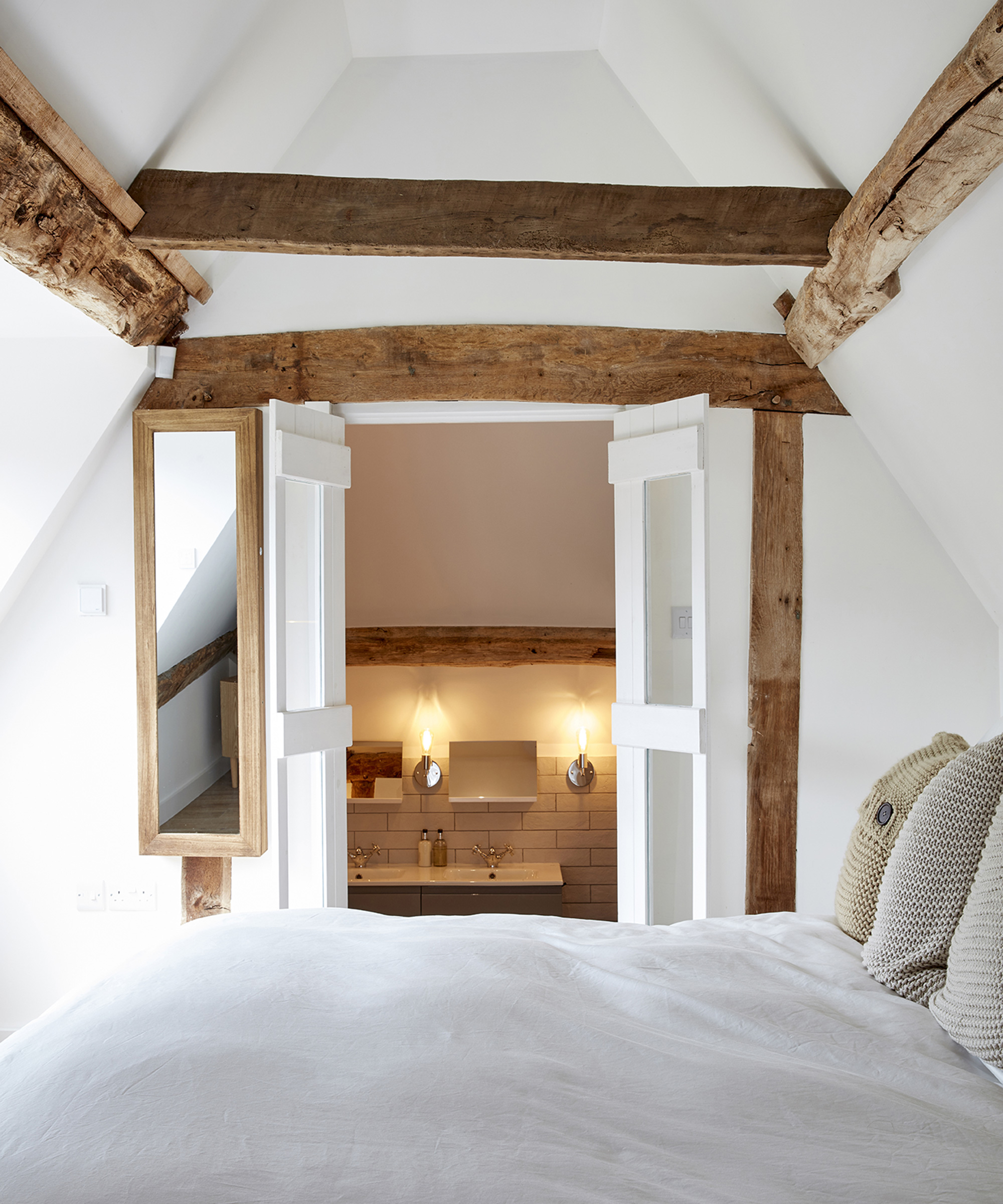
When building spaces into the roof you have the opportunity to expose some of the structure and to leave it that way. If you are lucky enough to live in a period property with beautiful original beams then use your loft conversion to expose them and add a sense of warmth and charm.
In this cosy master bedroom suite, the bathroom leads off the sleeping quarters through compact double doors — the two rooms really make the most of the full length of the space while the sloping sections provide space to tuck in the bed and window.
3. Take the opportunity to build in a balcony
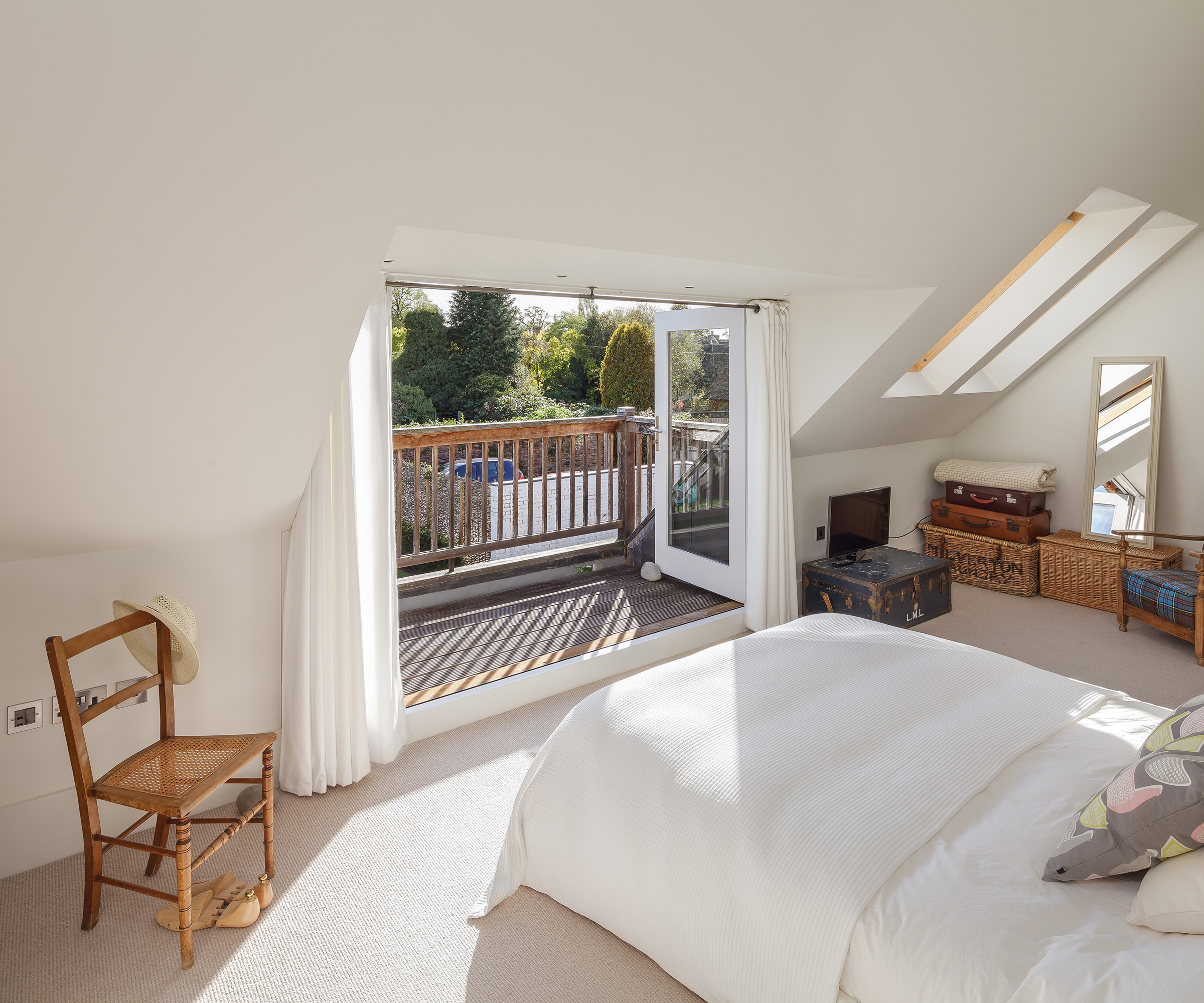
In loft conversions it is so important to pull in plenty of natural light where you can and, if possible to provide views to outside — and done well, balcony ideas can be the ideal way to do both.
"Balconies are a good way to break out of the pitched roof, with full height dormer windows or doors," says architect Ian Phillips." You do, however, need to be aware that if you want to incorporate a balcony into your loft conversion you may well require planning permission."
This beautiful loft conversion bedroom leads out to the balcony via double doors.
4. Turn your loft into a multi-purpose space
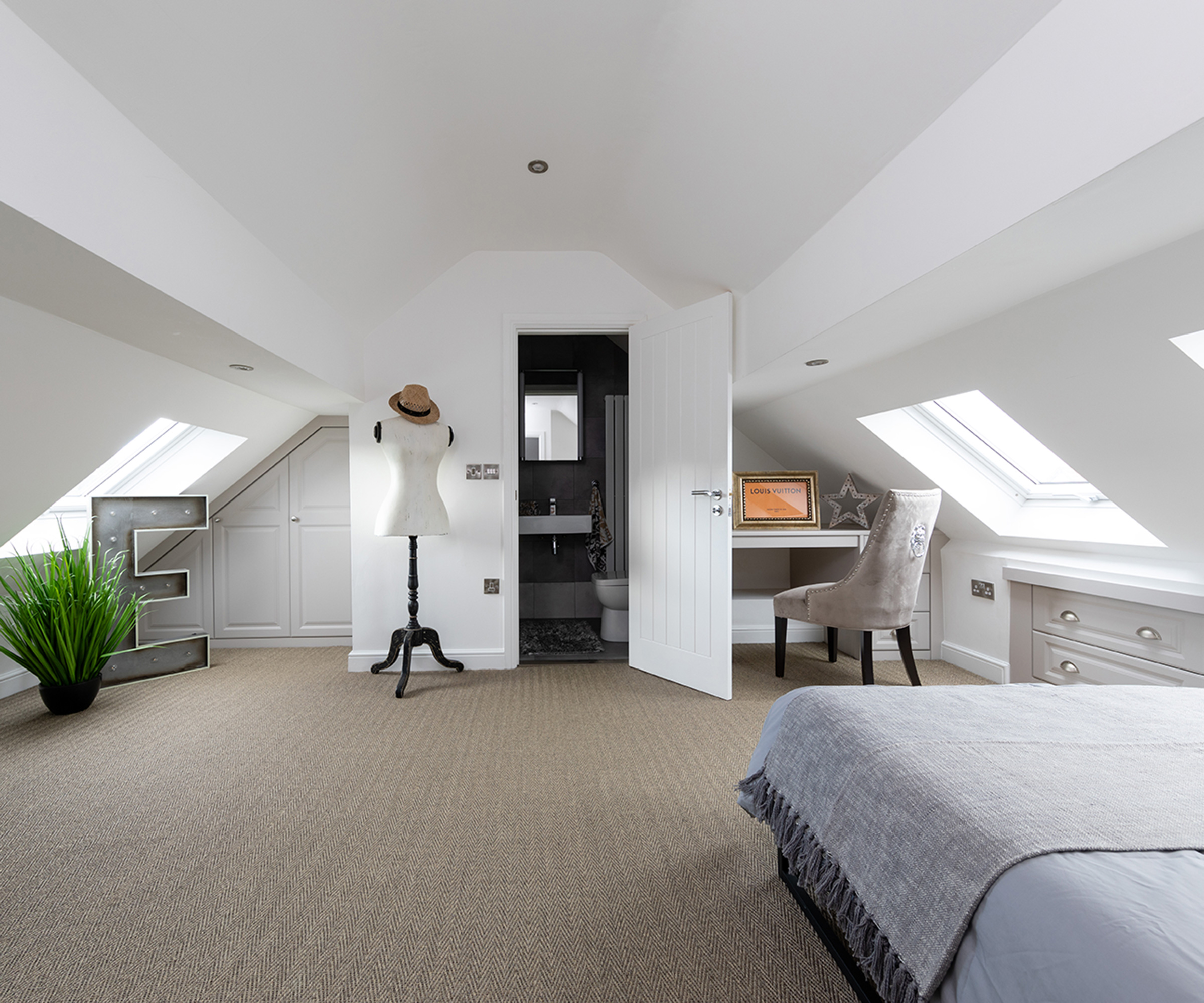
Whatever size loft conversion you are building, it really is worthwhile thinking about how you can design your layout to incorporate multiple activities. It might be that you plan on using your loft conversion as a guest bedroom when the need arises but as a home office for the majority of the time, for example.
In this roomy conversion, the bedroom area gets priority while a small ensuite is positioned under the highest point of the roof. To one side of the ensuite sits an office area while the other side has been used to sneak in some loft storage ideas.
5. Be clever with your use of the vertical space
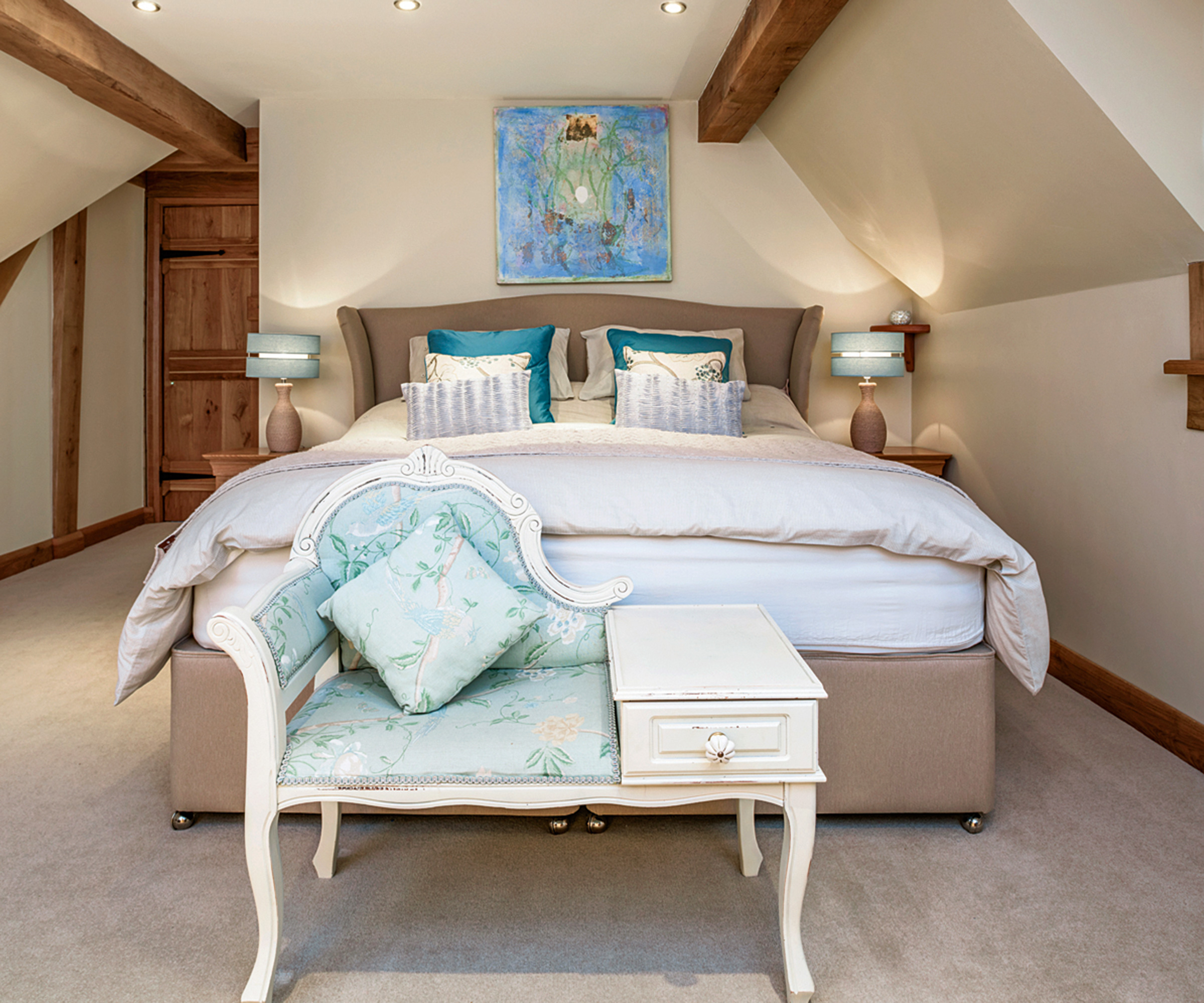
For your loft conversion to work well, proper consideration needs to be given not just to the main areas within it, but also to the way in which you will access the new room.
When it comes to the staircase that will be used to access the loft, bear in mind that the minimum headroom on the low-ceiling side can be as shallow as 1.8m rising to 1.9m in the centre of the staircase width and 2m on the inner side.
"Where restricted headroom is an insurmountable problem, such as when looking at loft conversions for difficult roof constructions, it may necessitate switching to ‘Plan B’ — moving the stairs to a more central location under the roof’s highest point," advises chartered surveyor Ian Rock. "The trouble is, if the staircase now pops up just where the double bed was meant to go, it could easily wreck your carefully devised plans for the new living space."
In this loft bedroom, the sleeping space has been tucked away from the entrance corridor to give it a cosy feel.
6. Position beds under the lowest ceiling section
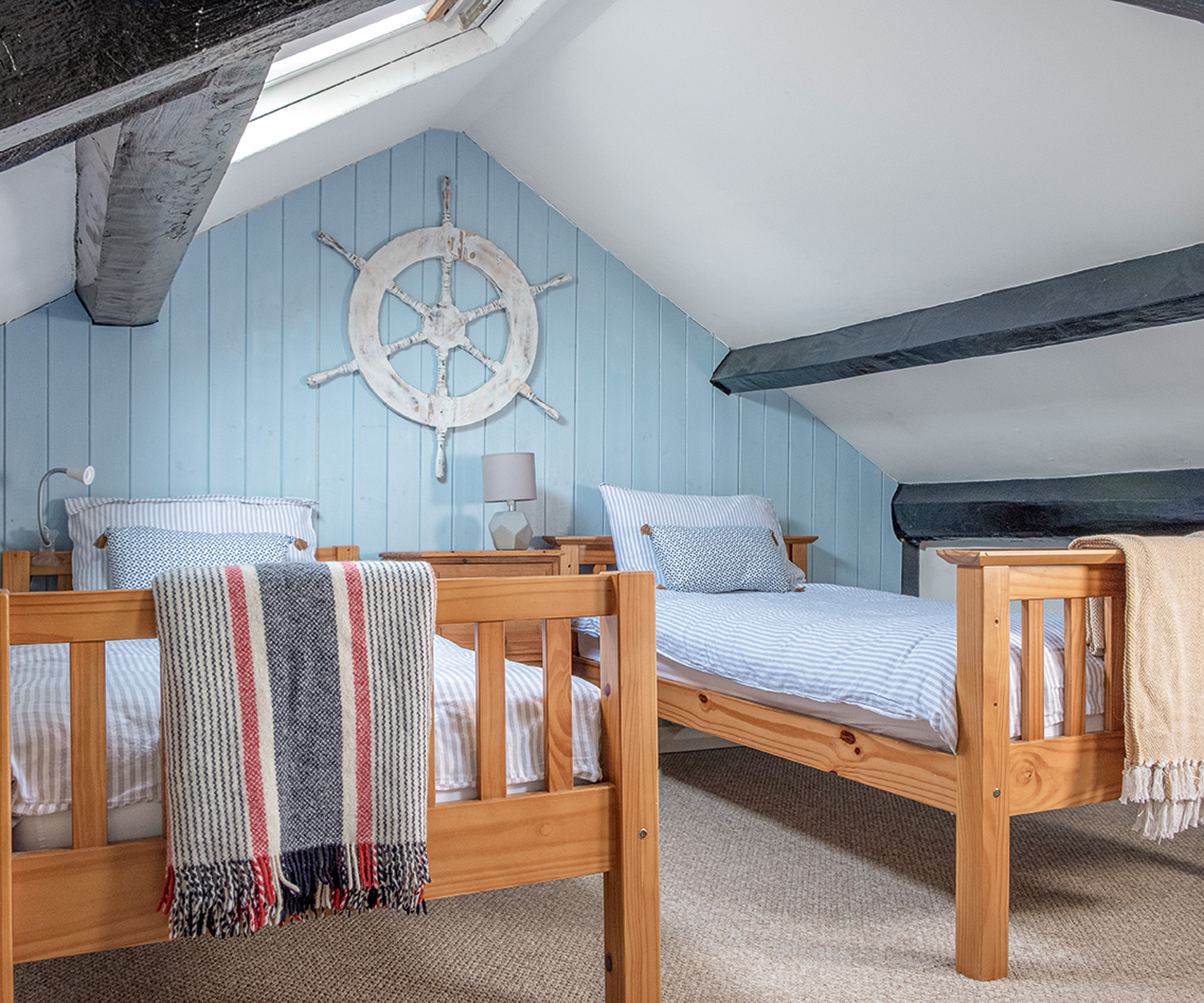
Your bedroom loft conversion ideas should, first and foremost, take into account bed positioning. It makes sense to place the bed under the lowest section of ceiling as you are likely to be lying down in this space.
In this sweet twin bedroom the two single beds are nestled either side of the room while the highest point is reserved for walking around.
7. Use unusual roof shapes to add character
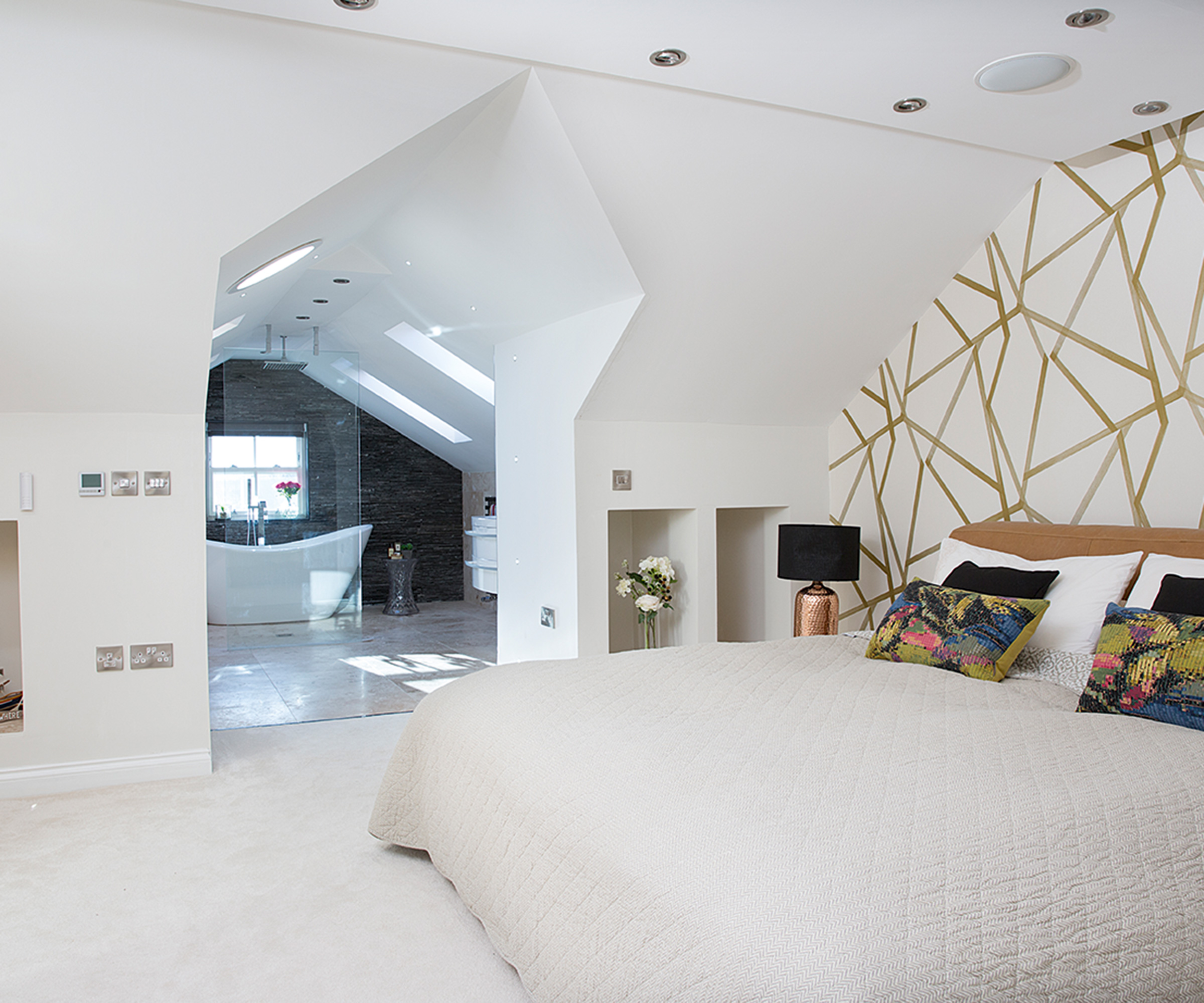
The interesting lines of more complex roof structures are well worth taking into account when thinking about your loft conversion layout. As mentioned previously, think about how to plan the space so that the lowest points are reserved for furniture on which you will sit or lie and keep the more voluminous points in the room for standing.
This stunning contemporary master bedroom suite has plenty of headroom throughout, but the transitional area between bedroom and bathroom has been turned into a feature by highlighting the change in roof shape and pitch.
8. Build storage into your eaves space
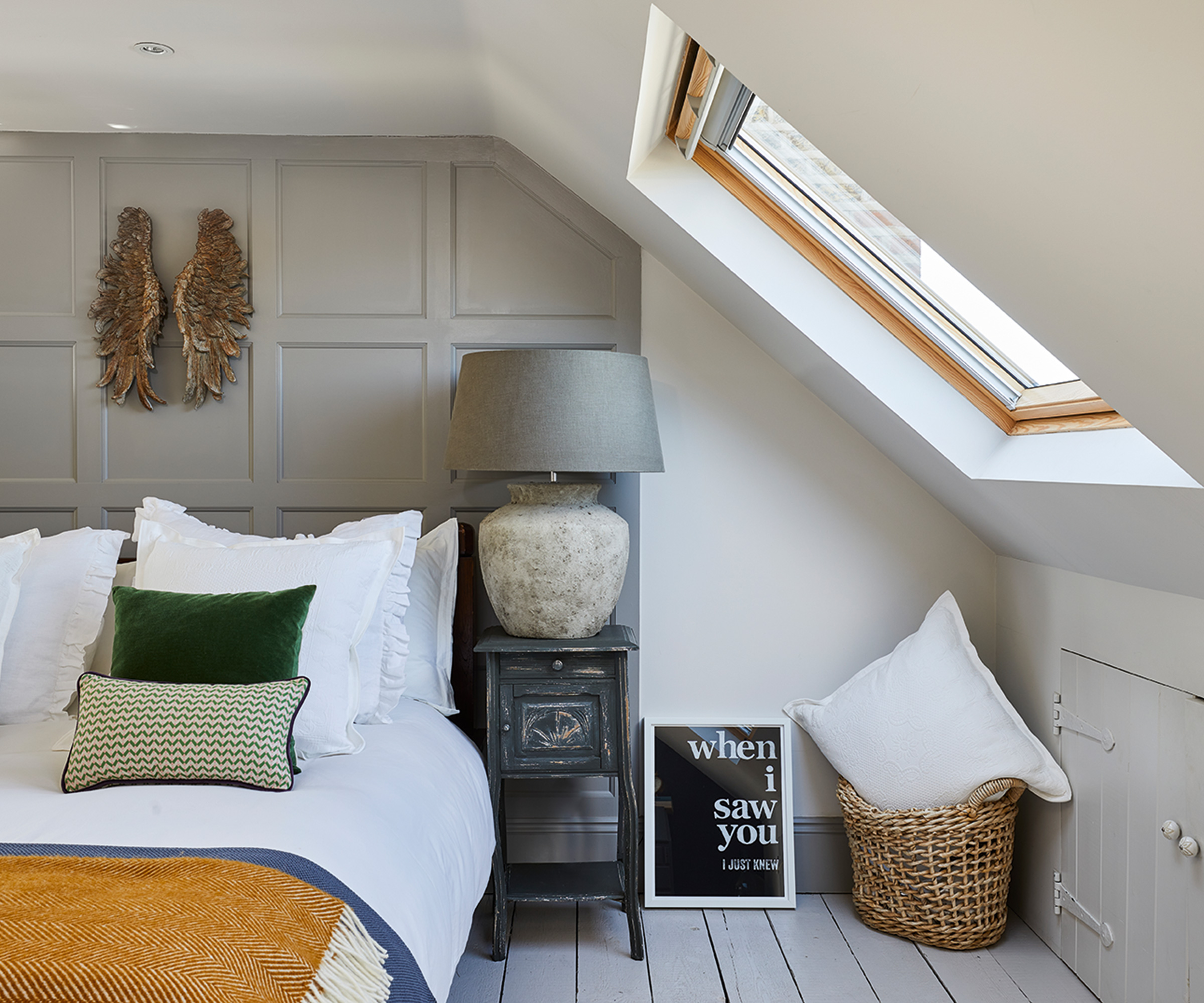
Even small loft conversions can be beautiful, useful and peaceful places to spend time in providing the layout is properly planned out. This means listing all your requirements from the space and playing around with layouts until the desired result is achieved.
The owner of this Victorian home has converted the loft space into a bedroom that manages to squeeze in plenty of handy built-in storage ideas, using the entire length of the under-eaves space as built in cupboards.
9. Divide your loft into more than one room
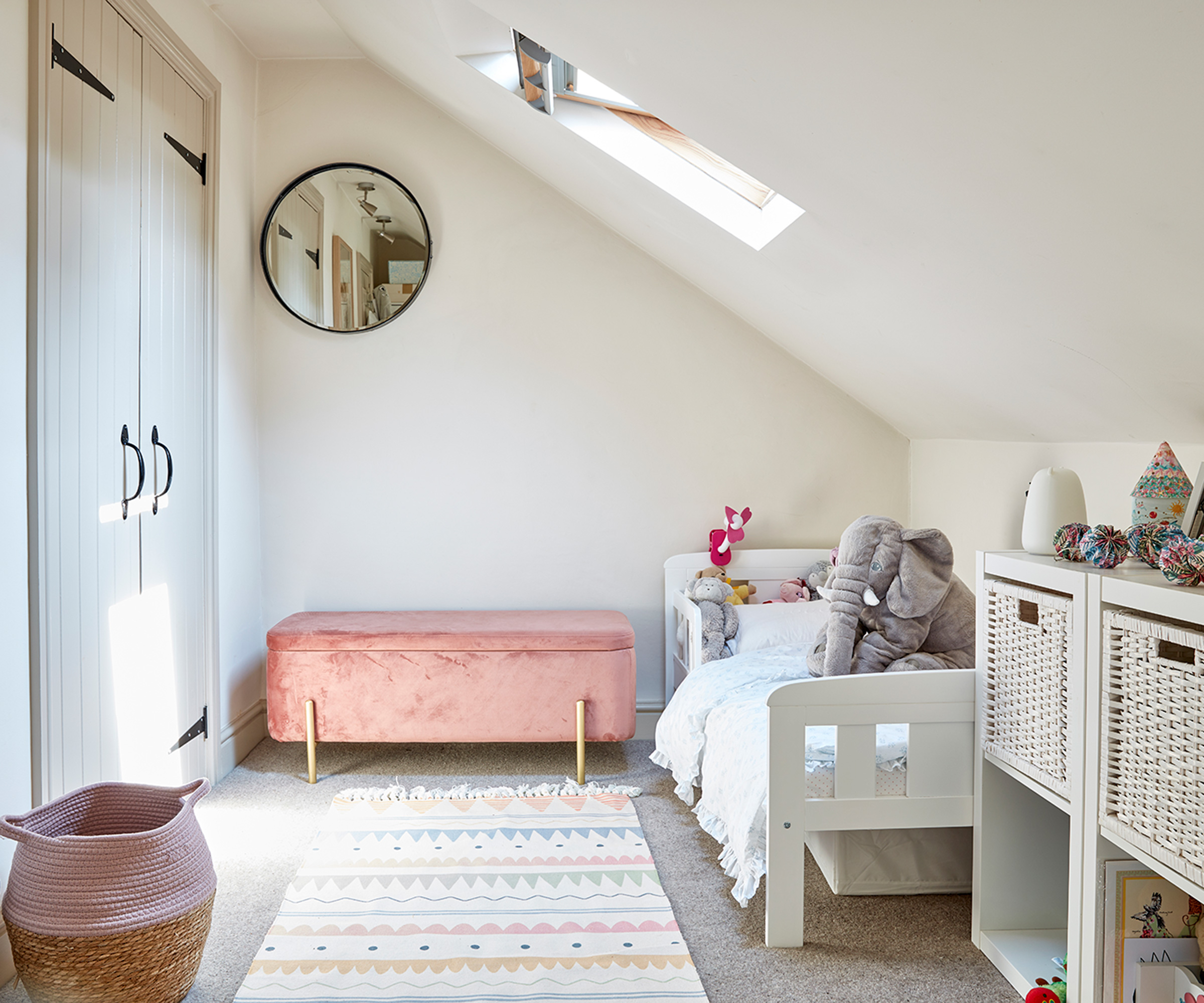
While the number of rooms you can fit into your loft conversion will obviously depend on how much space you have up there, it is well worth considering dividing the area up into more than just one open space. Perhaps you might like to consider situating two children's bedrooms on your new third storey, or carve the space up to include a bedroom, dressing room and luxury en suite.
In this loft conversion project, two adjacent bedrooms have been created, with a wall separating the two. Building wardrobes into either side of this wall takes care of storage, while the cute sleeping space is tucked under the sloping section of roof.
10. Consider using loft space for an extra bathroom
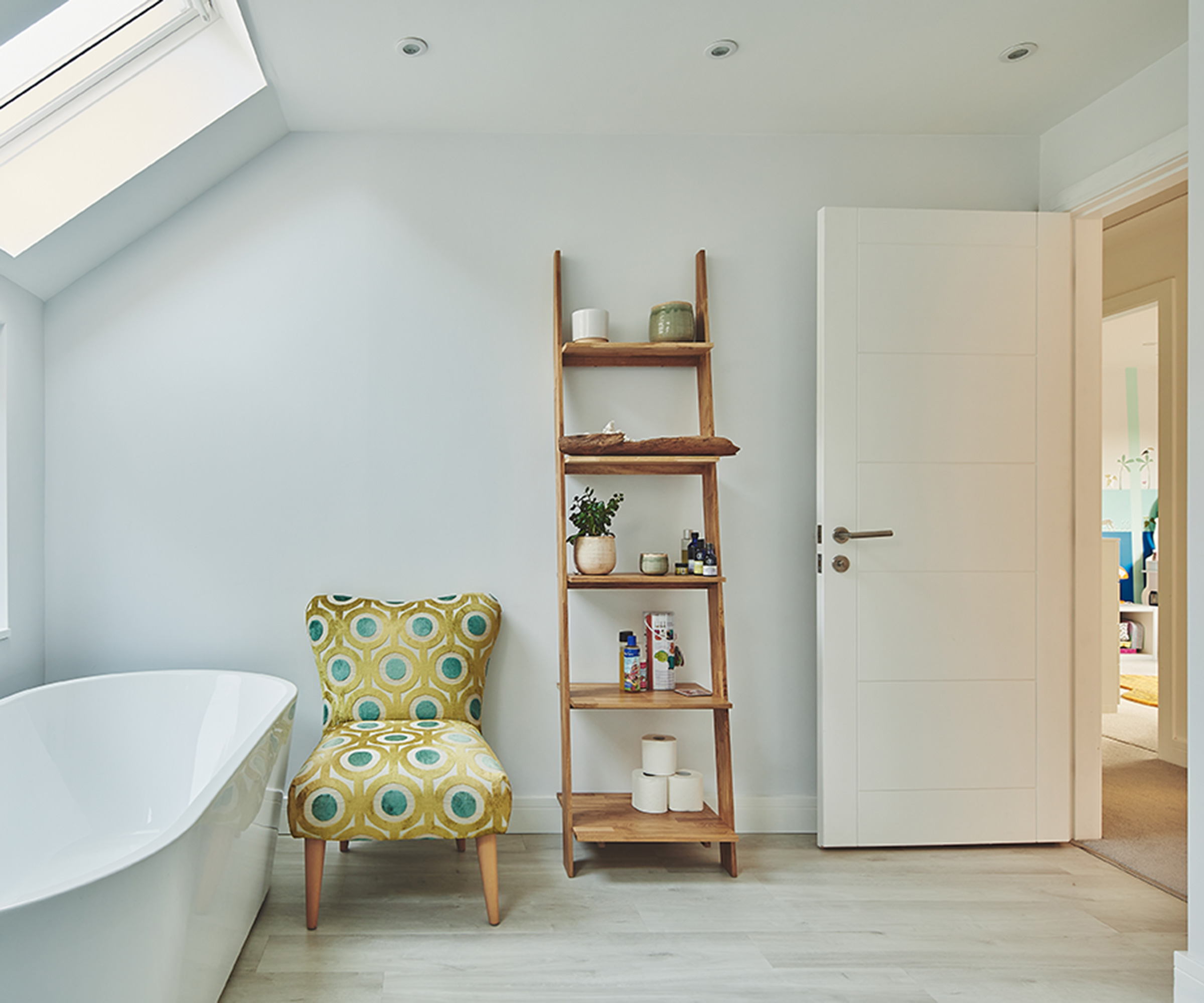
"Loft conversion bathrooms are tricky to make the most of — they’re often small and may have to factor in sloping ceilings, depending on the type of loft conversion you’ve opted for," says experienced homes and interiors journalist Rebecca Foster.
That said, they also make so much sense — and if you plan on locating a bedroom within your loft conversion, are pretty much non-negotiable. When it comes to layouts, position the bath beneath the lowest ceiling point and use the eaves space for storage. It makes sense to locate the shower under the highest point.
If you can line the toilet up with any others below you will be able to save on costs as you can connect to the existing soil pipe.
Is there a minimum size for a loft conversion?
If you are still wondering 'is my loft suitable for conversion?' bear in mind that while there is no minimum size, you obviously need enough space in your loft for it to be fit for purpose.
"Most lofts can provide at least 20m2 of gross floor area which, on paper, should be more than enough for a double bedroom," says Ian Rock. "However, not all of this space will be useable. A lot depends on the roof pitch – as a rule, the steeper the better.
"The main ‘pinch-point’ with loft conversions can be summed up in a single word - headroom," continues Ian. "To see whether your loft makes the grade, simply stand under the highest point of the roof, usually in the centre of the loft, and check whether there is at least 2.8m clear vertical space."
How can I get enough natural light into my loft?
When designing the layout of your loft, don't overlook the importance of natural light.
In terms of windows, rooflights are a common method of pulling in daylight and often please planning departments too. Dormer windows are another great way to add light at the same time as increasing the sense of space.
If you don't mind spending a bit more, consider fully glazing a gable or adding a Juliette balcony and full height glass doors.

Chartered surveyor Ian Rock MRICS is a director is Rightsurvey.co.uk and the author of eight popular Haynes House Manuals, including the Home Extension Manual, the Self Build Manual and Period Property Manual.
Ian is also the founder of Zennor Consultants. In addition to providing house surveys, Zennor Consultants provide professional guidance on property refurbishment and maintenance as well as advising on the design and construction of home extensions and loft conversions, including planning and Building Regulations compliance.
Ian has recently added a 100m2 extension to his home; he designed and project managed the build and completed much of the interior fit-out on a DIY basis.

Rebecca began her journalism career writing for a luxury property magazine in Bangkok, before re-locating to London and becoming a features editor for a self build magazine. She is an experienced homes and interiors journalist and has written for many homes titles including Homebuilding & Renovating, Ideal Home and Period Living.
She has expertise on a wealth of topics — from oak frame homes to kitchen extensions. She has a passion for Victorian architecture; her dream is to extend an 1800s house.
Get the Homebuilding & Renovating Newsletter
Bring your dream home to life with expert advice, how to guides and design inspiration. Sign up for our newsletter and get two free tickets to a Homebuilding & Renovating Show near you.
Natasha was Homebuilding & Renovating’s Associate Content Editor and was a member of the Homebuilding team for over two decades. In her role on Homebuilding & Renovating she imparted her knowledge on a wide range of renovation topics, from window condensation to renovating bathrooms, to removing walls and adding an extension. She continues to write for Homebuilding on these topics, and more. An experienced journalist and renovation expert, she also writes for a number of other homes titles, including Homes & Gardens and Ideal Homes. Over the years Natasha has renovated and carried out a side extension to a Victorian terrace. She is currently living in the rural Edwardian cottage she renovated and extended on a largely DIY basis, living on site for the duration of the project.

