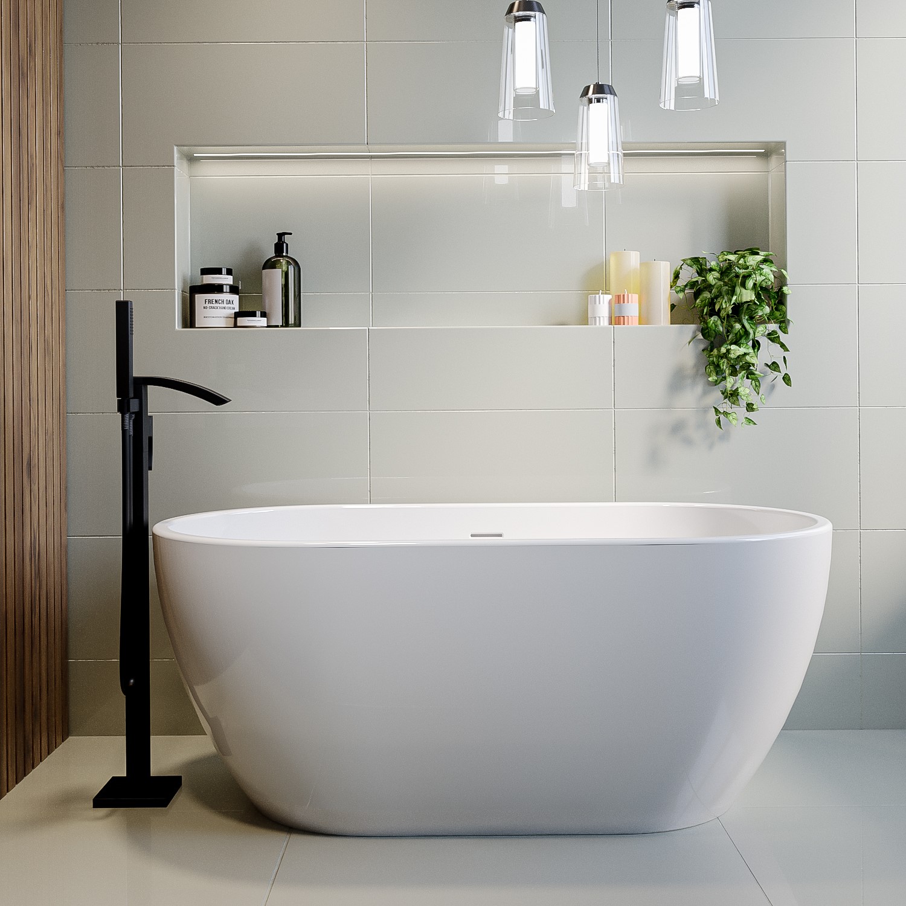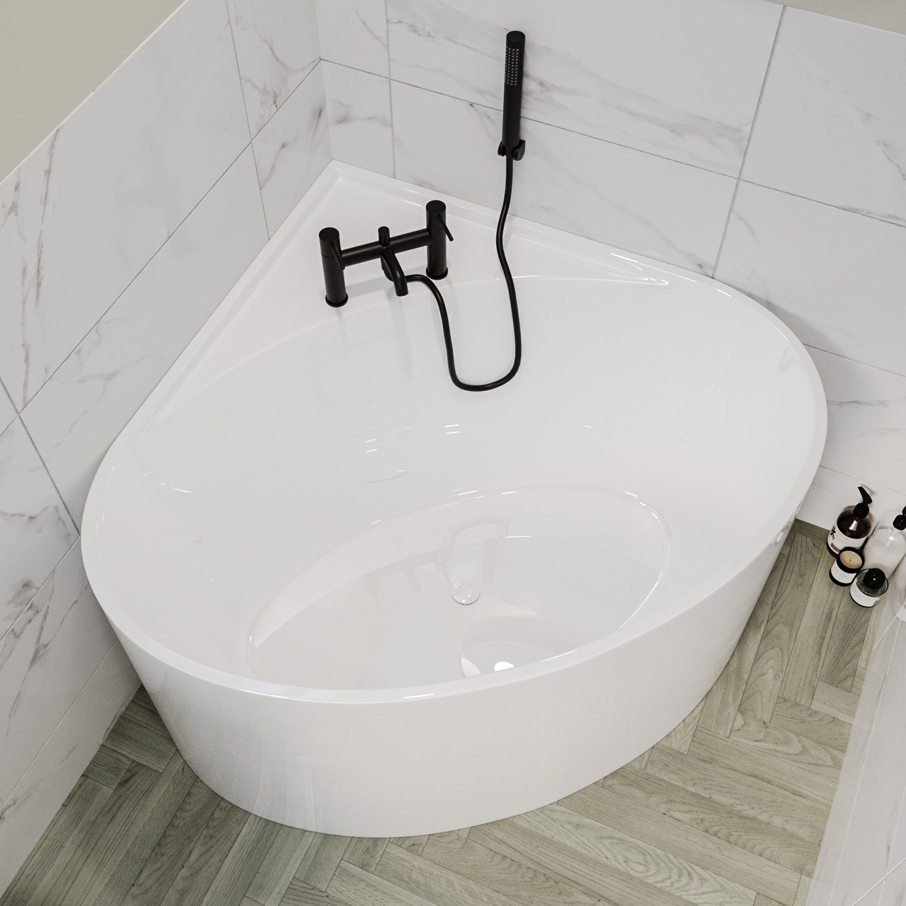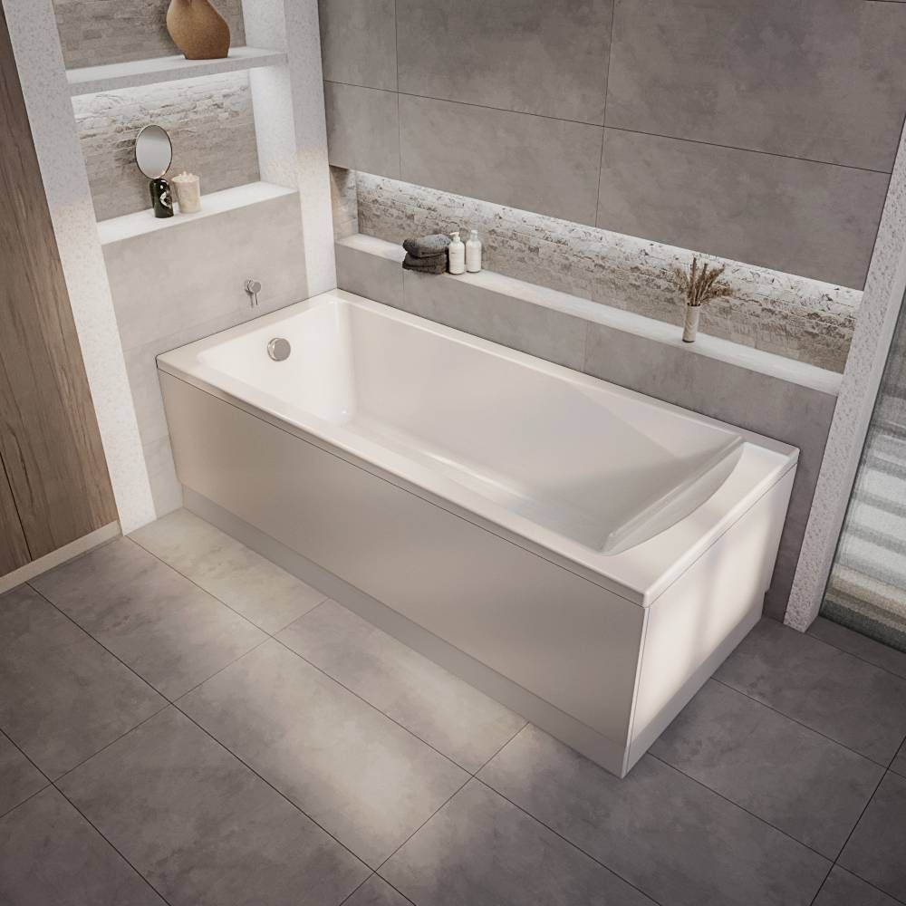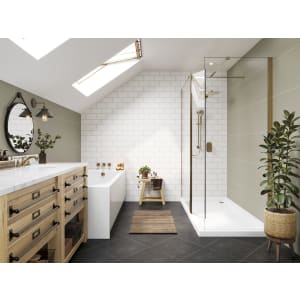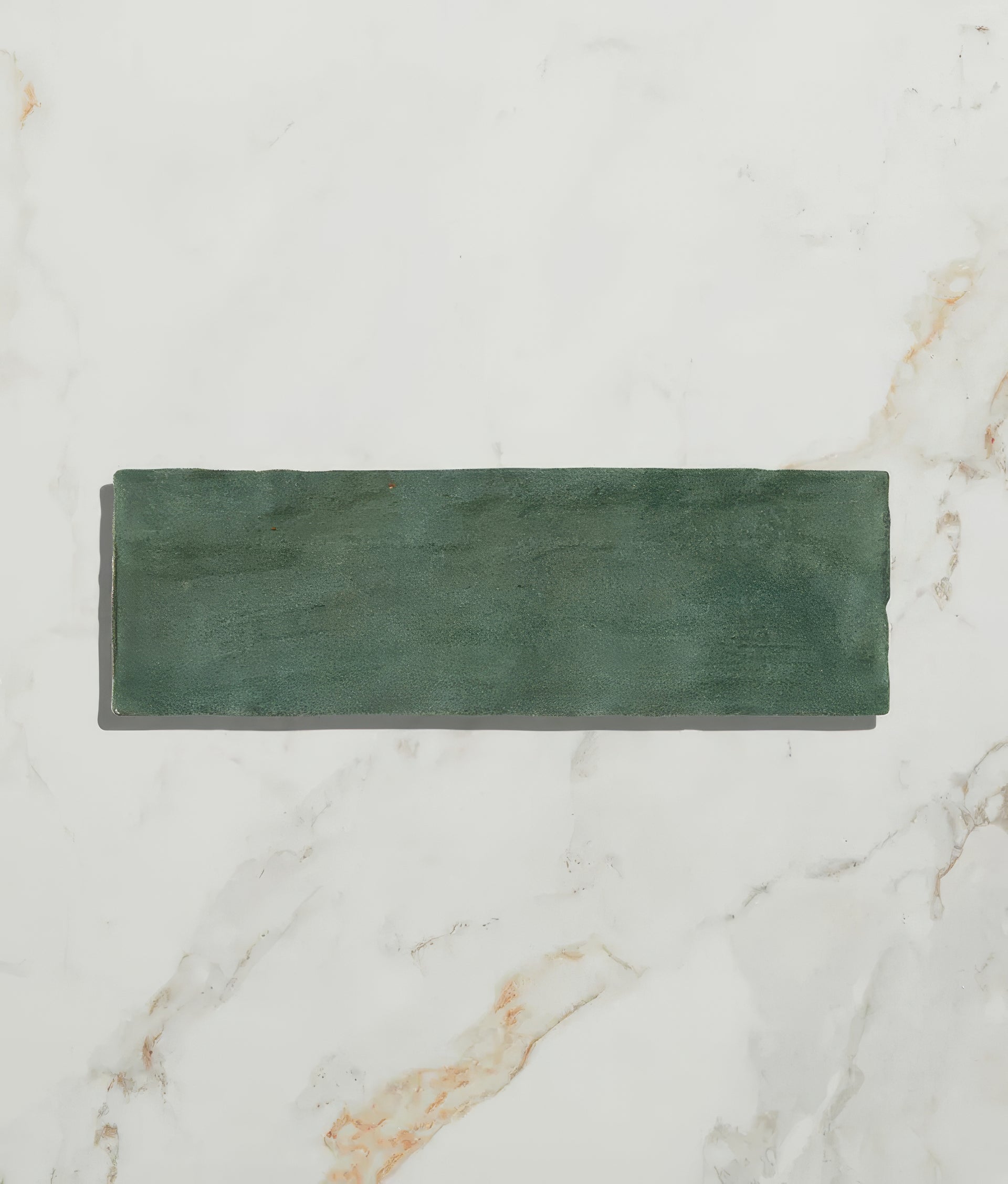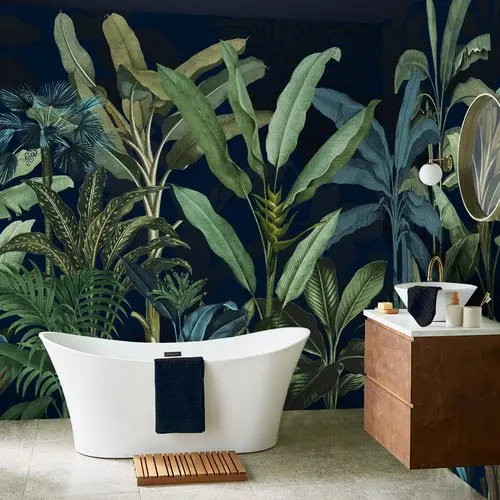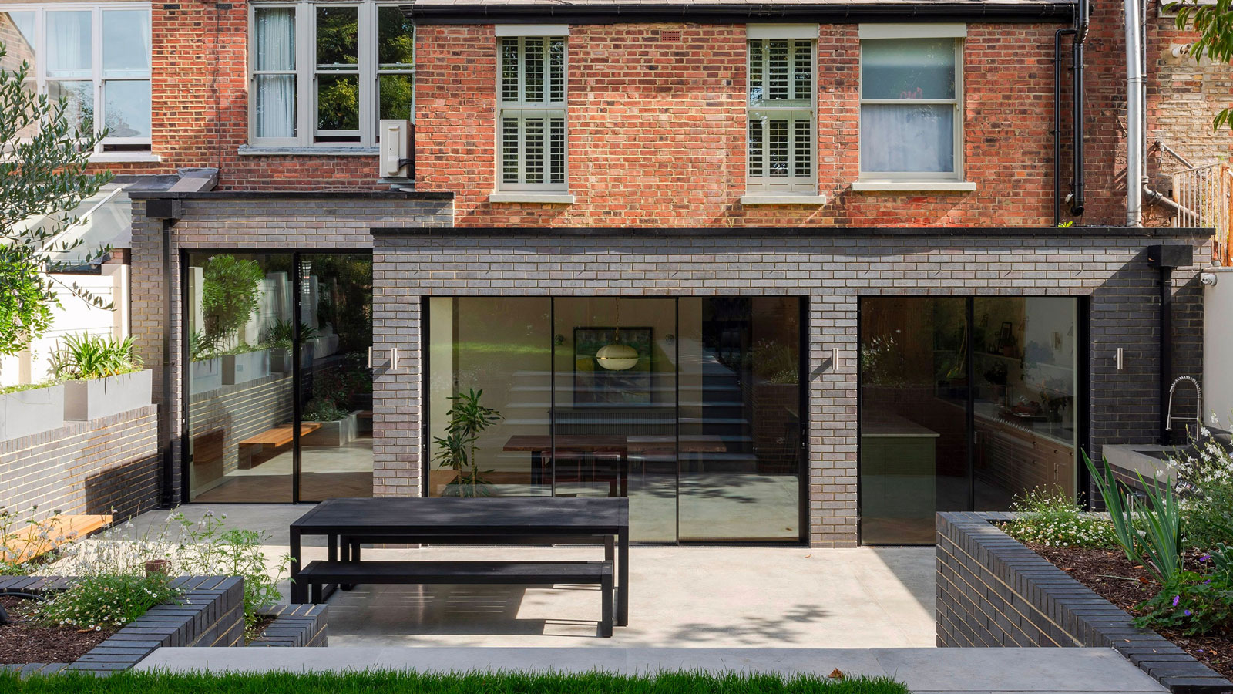18 loft conversion bathroom ideas to elevate your space
Adding a loft conversion bathroom when extending upwards is a great addition to the space. We've rounded up 18 ideas and expert advice to help you get it right
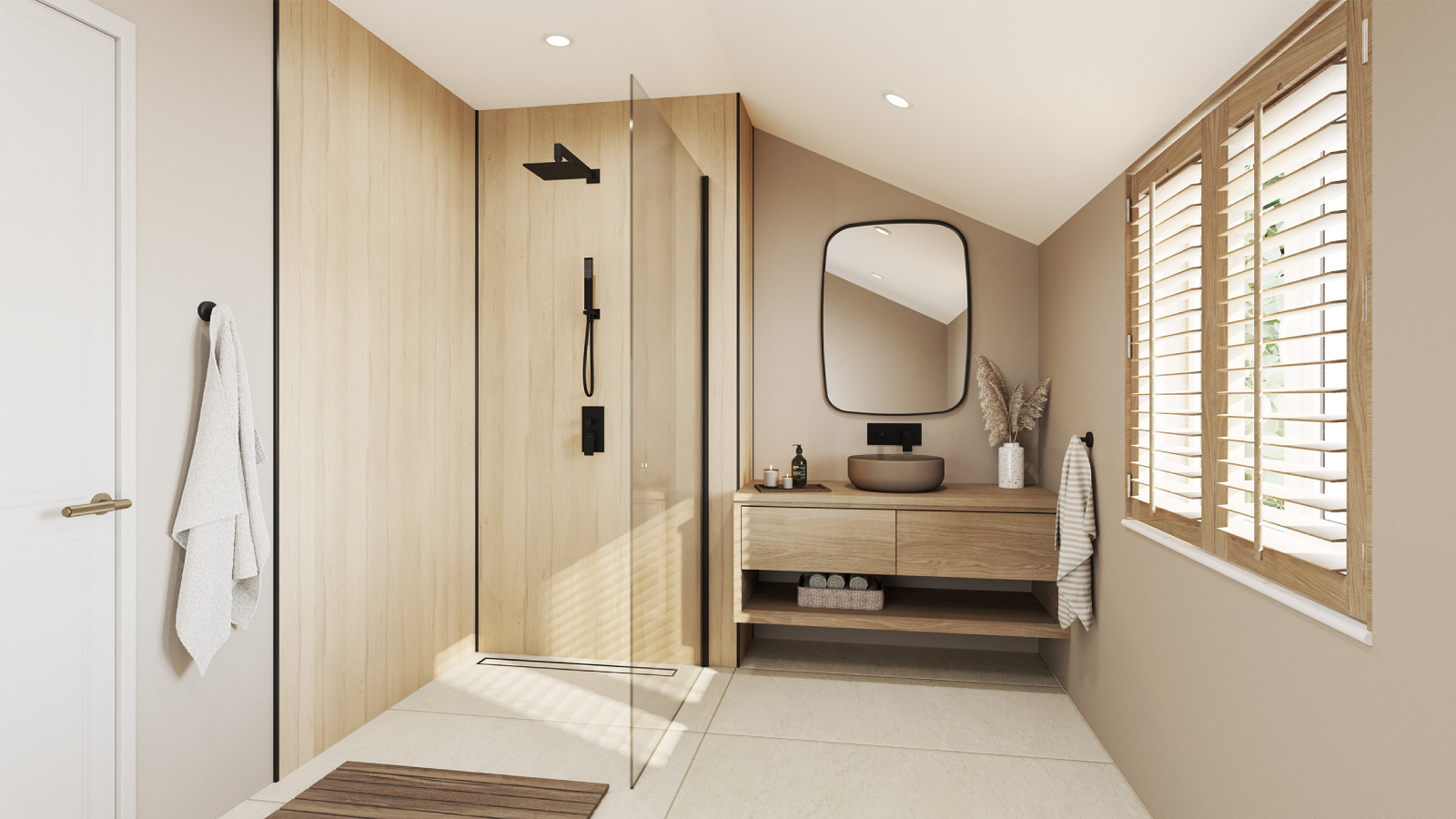
- 1. Make sure you add plenty of light
- 2. Position your freestanding bath beneath the eaves
- 3. Opt for white in a smaller loft conversion bathroom
- 4. Consider wall panels as an alternative to tiles
- 5. Leave original features exposed
- 6. Lay tiles vertically and horizontally for visual impact
- 7. Build shelving and recesses into the wall
- 8. Try horizontally mounted radiators
- 9. Use wallpaper to highlight your architecture
- 10. Choose shutters for windows
- 11. Install a shower over bath
- 12. Pocket doors provide privacy
- 13. Create privacy with a smart glass option
- 14. Wet room ideas can work well
- 15. Use large format tiles and narrow grout lines
- 16. Use different angles and lines
- 17. Size your toilet for under the eaves
- 18. Keep it sleek with a minimalistic finish
Bring your dream home to life with expert advice, how to guides and design inspiration. Sign up for our newsletter and get two free tickets to a Homebuilding & Renovating Show near you.
You are now subscribed
Your newsletter sign-up was successful
If you're adding a loft conversion that will be home to a master suite or guest room, including a loft conversion bathroom is generally considered a must. After all, popping up and down extra flights of stairs whenever you need to use the bathroom is never ideal.
That said, loft conversion bathrooms can be tricky to design and fit. Often small and with sloping ceilings, getting the necessary services in place and finding the right layout and fittings can be challenging.
On the plus side, with the opportunity to bring in plenty of natural light, it can also lend itself to finished space that is awash with style, character and functionality when you know how.
Designing a loft conversion bathroom – the main challenges
Before you start dreaming about stylish sanitaryware, there are a few important challenges to take into account – all of which will affect your final design and bathroom costs say the experts.
“If you do decide to add a loft conversion bathroom, there are several things you’ll need to consider such as plumbing, water pressure, heating, natural light and how to get the products up to the third floor," advises Barrie Cutchie, design director at BC Designs.
“With plumbing, the cheapest and easiest way is to make sure your new bathroom sits over the top of an existing one. It makes running pipes and soil pipes much easier.
“You’ll also need to check your water pressure," says Barrie. "Adding in an extra floor means water has further to travel upwards which can cause issues. This can easily be alleviated by installing a pump to generate water pressure, but you’ll need to know before plumbing in your bathroom whether a pump is required, and which one if so.”
Bring your dream home to life with expert advice, how to guides and design inspiration. Sign up for our newsletter and get two free tickets to a Homebuilding & Renovating Show near you.

Barrie Cutchie founded British bathroom brand, BC Designs in 1999. He is an award-winning bathroom designer who has been at the forefront of the industry for over 30 years.
1. Make sure you add plenty of light from various sources
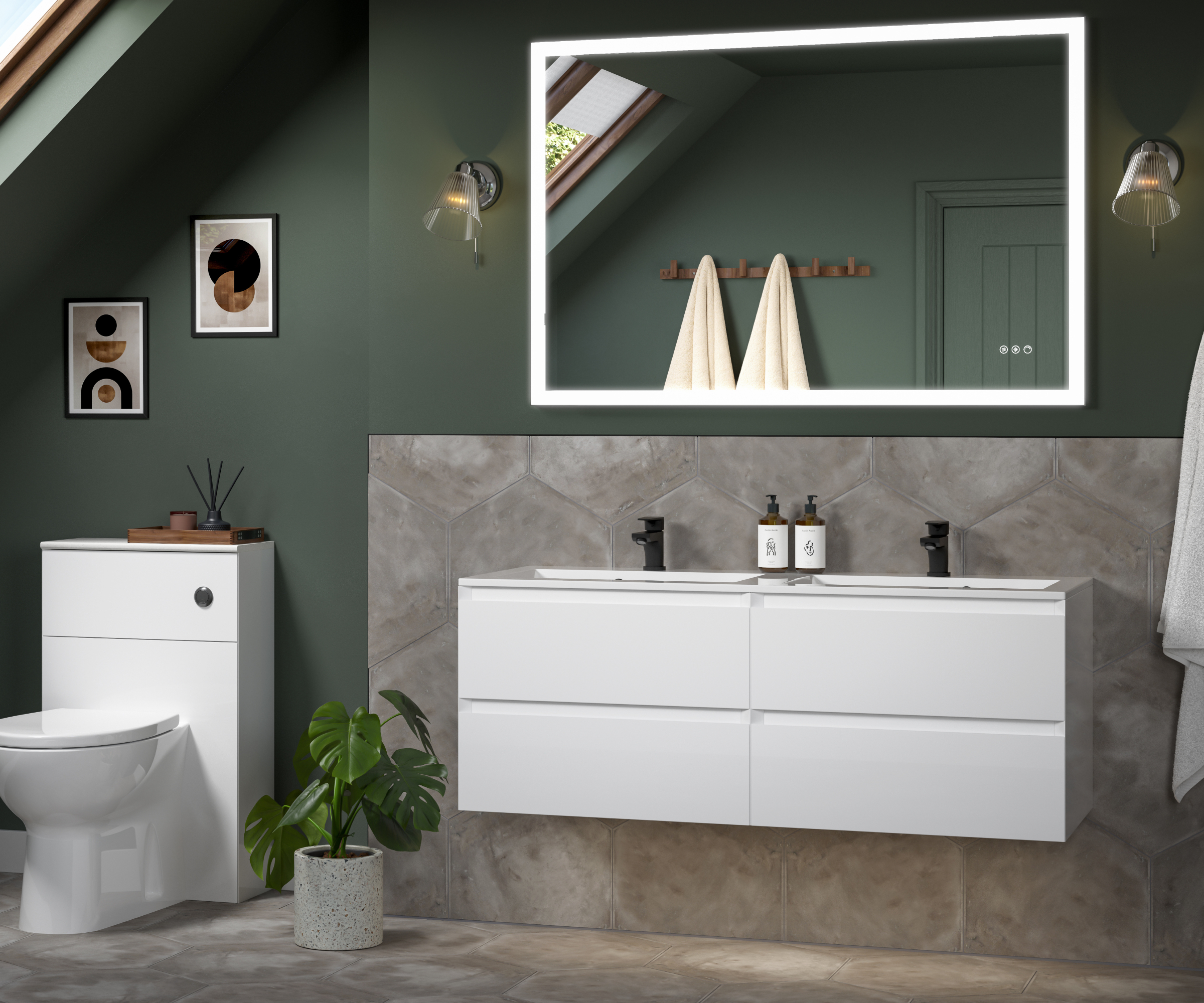
While bathroom lighting ideas in general talk about the need to add layers of light, it's particularly important in loft conversion bathrooms where a sloped roof may mean the only light source comes from above.
Although this will help add natural light, it can also lead to dark corners or spots. And even if this suits the mood for a long relaxing soak at night, it's not so good when it comes to an early morning routine.
The good news is, bathroom innovations such as bathroom mirrors with lights that include touch-free sensors, demister pads and often extras such as bluetooth connection can all be a great addition to a loft conversion bathroom.
Pair with wall lights for an extra beam of light and use glossy white bathroom furniture to bounce the natural light from any skylights or rooflights around the bathroom.
2. Position your freestanding bath beneath the eaves
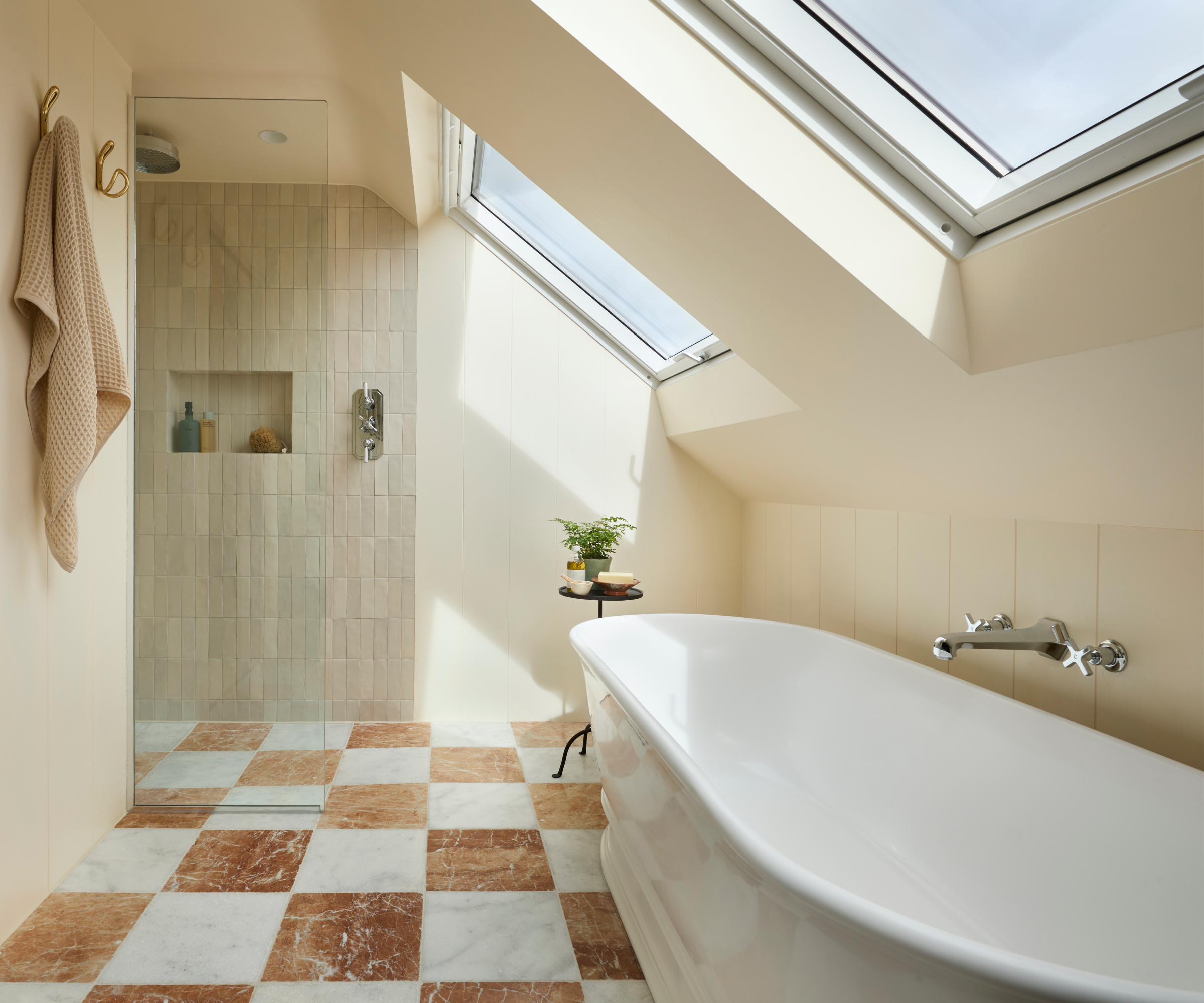
“Choosing to add a bathroom to your loft conversion can add that much needed second bathroom, which can be a game-changer when it comes to busy home environments with several people trying to use the same bathroom in a morning or evening," says Barrie Cutchie.
However, even though it may seem impossible to have both a bath and shower in a loft conversion bathroom, with careful planning it is possible.
“Lofts can often have tricky angles to navigate. Consider placing your bath under the eaves as it makes great use of the restricted head height, freeing up space for showers if the room allows,” continues Barrie. "Even if space is tight, choosing a smaller footprint bath (anything around the 1500mm mark or under is perfect), can also provide a feeling of space without having to compromise on a long, luxurious soak."
Shop for compact baths for your loft conversion bathroom
3. Opt for white in a smaller loft conversion bathroom
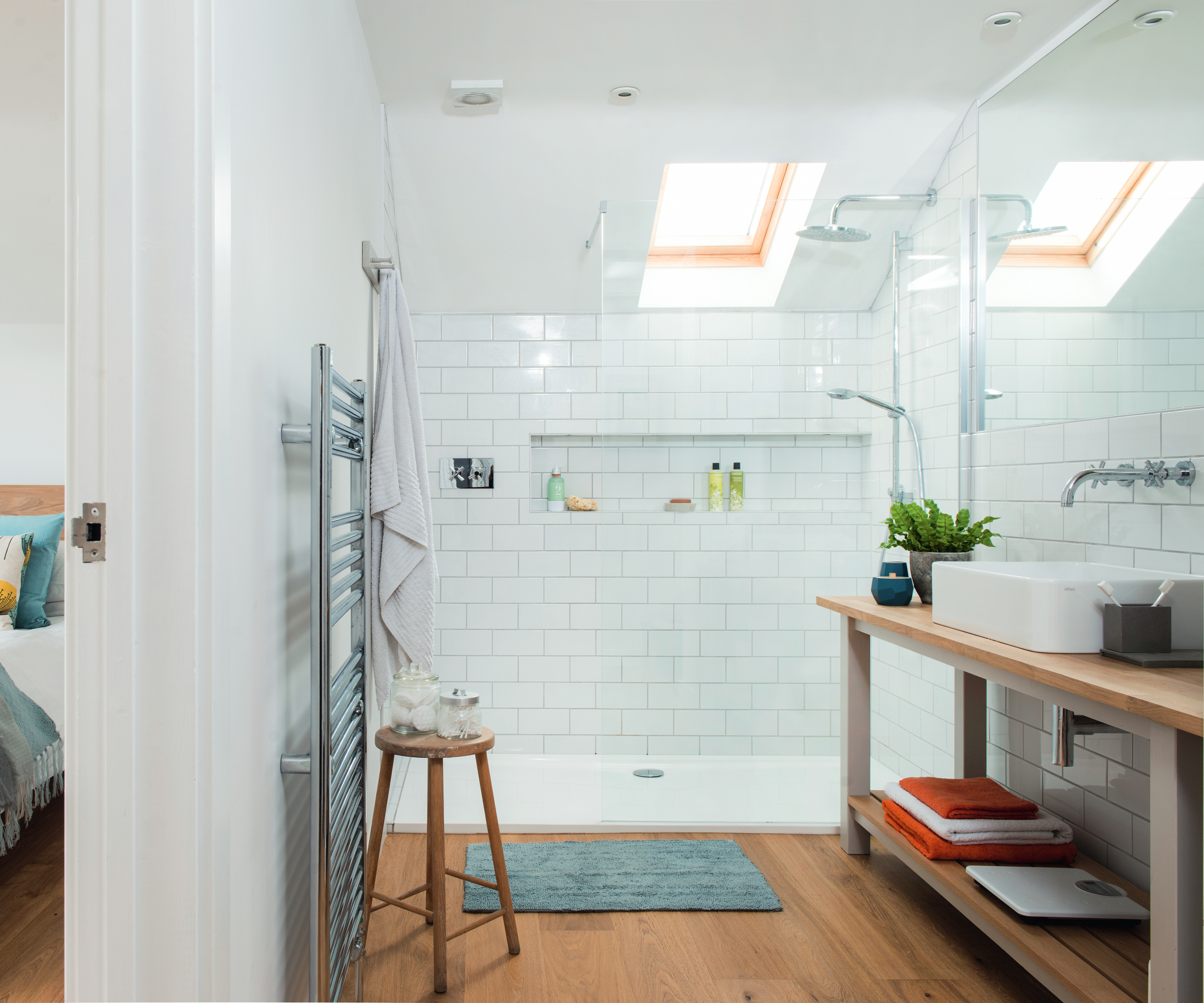
If on the other hand space really is at a premium, one simple method for making the space seem bigger in small loft conversion is to colour drench in white. In the case of a loft conversion bathroom, use white bathroom paint with white tiles and chrome bathroom taps and shower fittings.
The chrome will act as a reflective surface to any light, while white is a natural light reflector too. Using both white tiles and paint also helps to disguise the lower sloped ceiling areas, adding a sense of height where it doesn't really exist.
And, if your loft conversion bathroom is lacking in natural light too or is particularly narrow, take a tip from this real-life setting and install a long mirror horizontally above your bathroom sink to also increase light and width.
4. Consider wall panels as an alternative to tiles
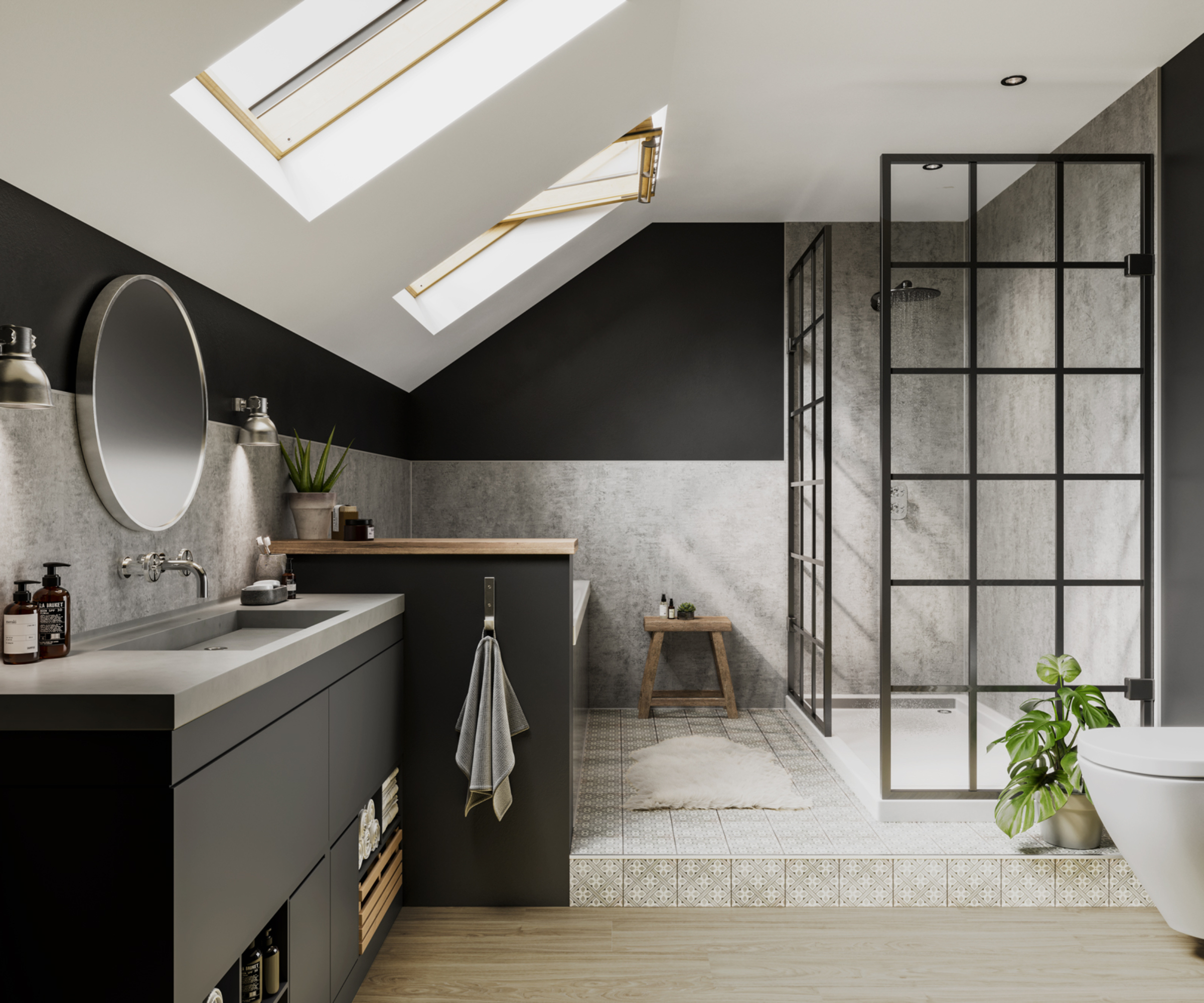
“Extending upwards can be a great way of adding additional space to your home," says Lidia Kane, creative manager at Multipanel, "but as with all bathroom renovation ideas and extension projects, there are things you’ll need to consider.
“It is always important to make sure that bathrooms are properly watertight to ensure no leakage, but this is even more critical in lofts as any leak can end up going through several floors in your home," she warns.
"You’ll need to think carefully about what types of materials you pick for both your walls and floors, especially if opting for a wet room.
“One option could be wall panels," suggests Lidia, "as when fitted, they are 100% waterproof. They also tend to be lighter than tiles and so can be good when taking into account the weight bearing load of your extension.
"For those with awkward spaces, such as jutting roofs and having to contend with sloping ceilings, wall panels can also be easily and effortlessly cut to size without running the risk of any patterns being lost," she adds.
5. Leave original features such as beams exposed to add character
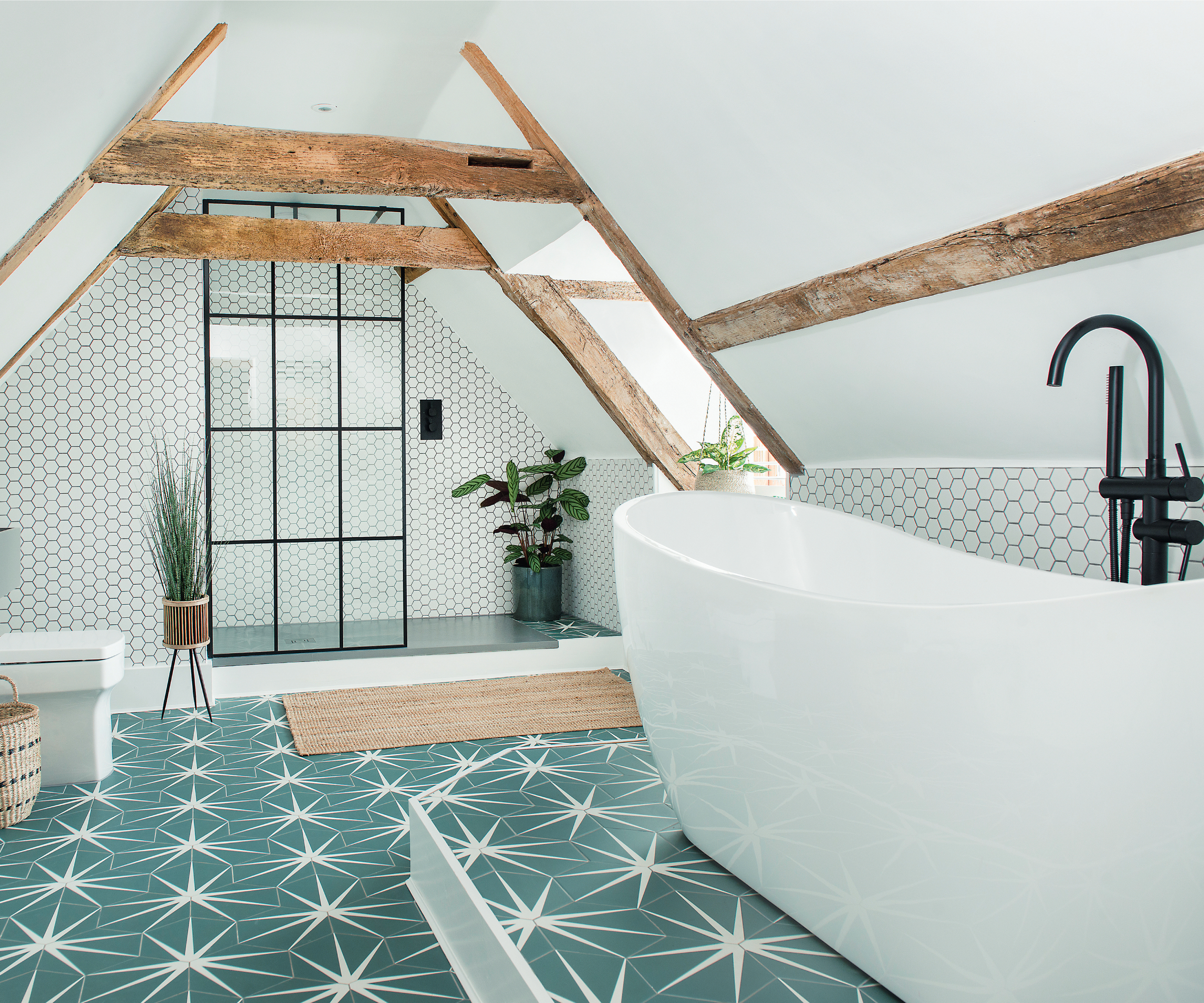
“When designing a loft bathroom, you’ll often have to think outside the box when it comes to making the best use of space," says Louise Ashdown, head of design at West One Bathrooms.
"You’ll often have to deal with chimney breasts, supporting timber and roof rafters, While it can be tempting to cover them over, as a rule of thumb, we’ll try and make features out of awkward spaces," she says, "or find ways to bring to life the structure of the room while ensuring it still works as a functional and aesthetically pleasing bathroom."
So, while wooden beams may initially seem like a challenge, the reality is when they are carefully considered as part of your overall design, they can add character and style, and even help frame different features in the room such as this walk in shower area.

Louise is Head of Design at West One Bathrooms, having worked in the industry for over 18 years. Heading up the design and creative teams, Louise oversees all the bathroom projects, as well as sourcing the latest products. Her passion for bathroom design is unparallel.
6. Lay tiles vertically and horizontally for visual impact
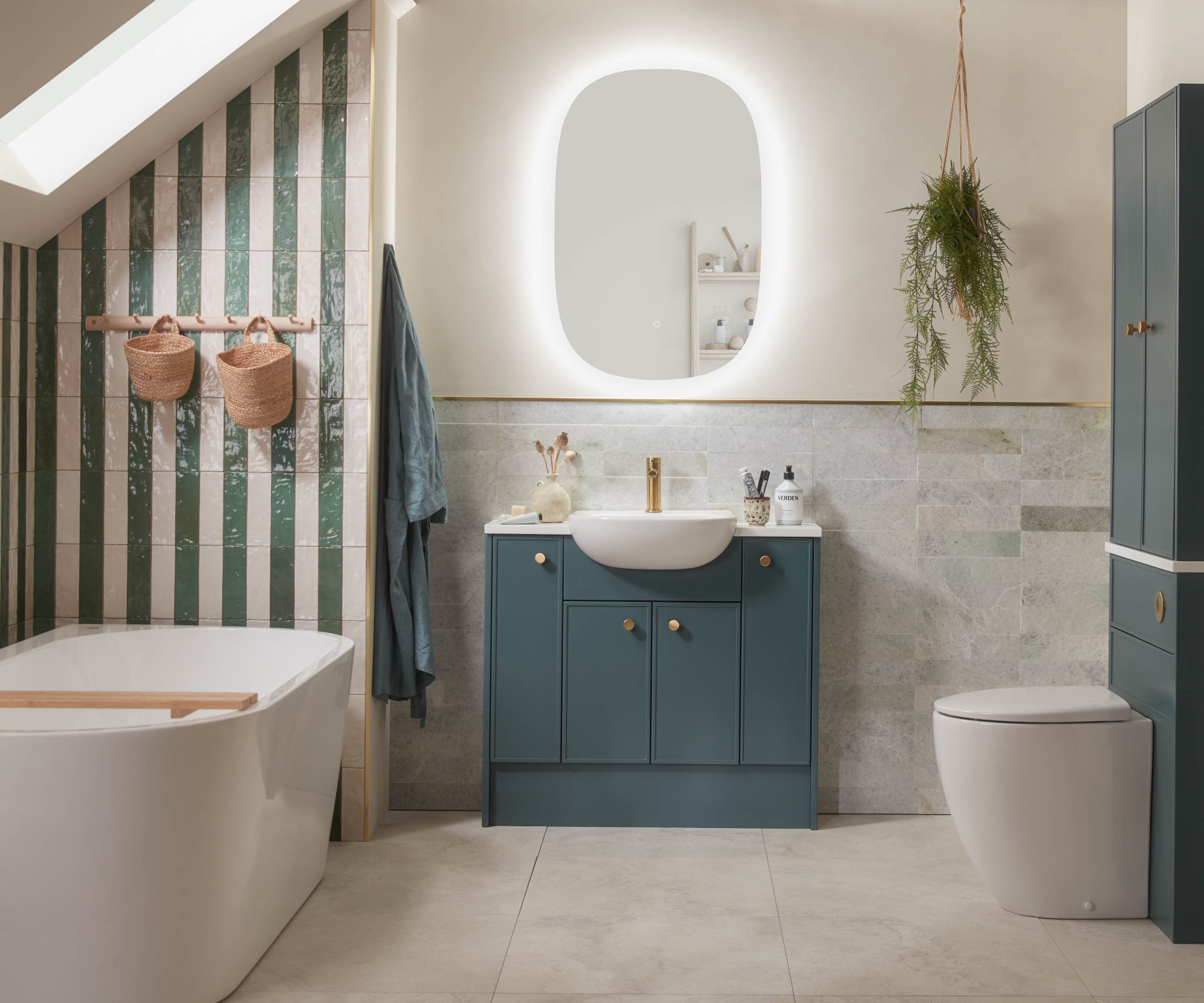
If your loft conversion bathroom is generously sized you potentially have scope to be creative with your bathroom tiling ideas and laying techniques. This loft conversion bathroom uses a variety of tiles that differ in shape, size and the way they are laid.
While this could make any small bathroom idea seem overcrowded, in this loft conversion bathroom each one has its own benefits and together they add visual interest and impact.
The vertically laid green and white tiles in the dormer serve to elongate the height of this lower section within the room; the horizontally laid lighter tiles on the lower section of wall behind the sink increase the width, while larger floor tiles in any room will give the overall impression of a more spacious floorplan.
7. Build shelving and recesses into the wall to free up floor space
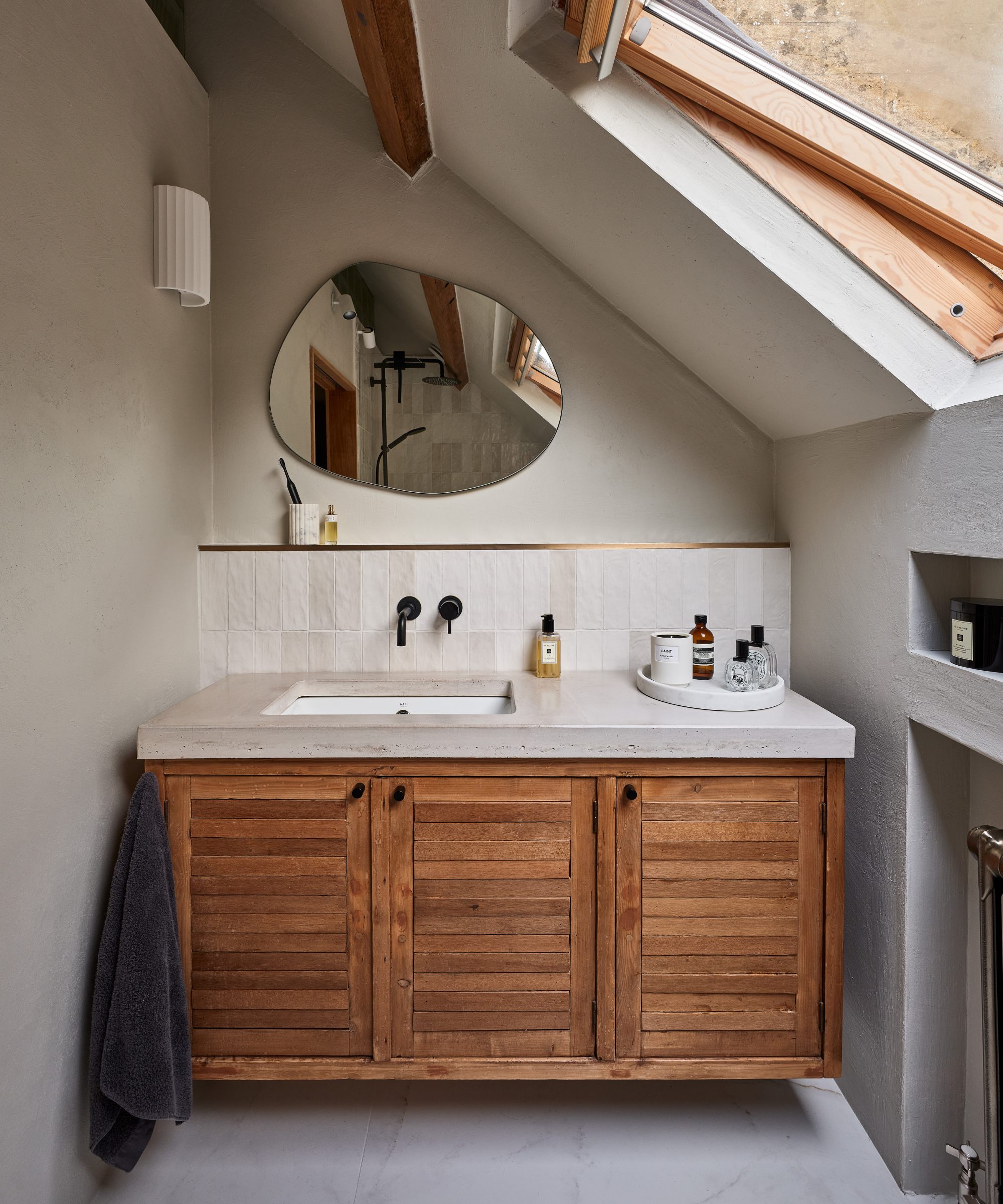
If floor space is limited in your loft conversion bathroom - a common problem in many narrow bathroom ideas - you may be struggling to find bathroom storage solutions that don't encroach onto your floor.
In this instance, looking at alternative bathroom shelf ideas that involve recesses cut into walls, or small half height stud walls with a shelving area on top can all add valuable storage without impacting on the space you have to move around.
Other clever tips to take from this loft conversion bathroom idea? The cut out section in the wall which houses a radiator, (seen just out of sight on the far right hand side), and the vanity unit with large countertop and cupboards below – all providing additional space for essential items.
8. Or, try horizontally mounted radiators for heating your bathroom
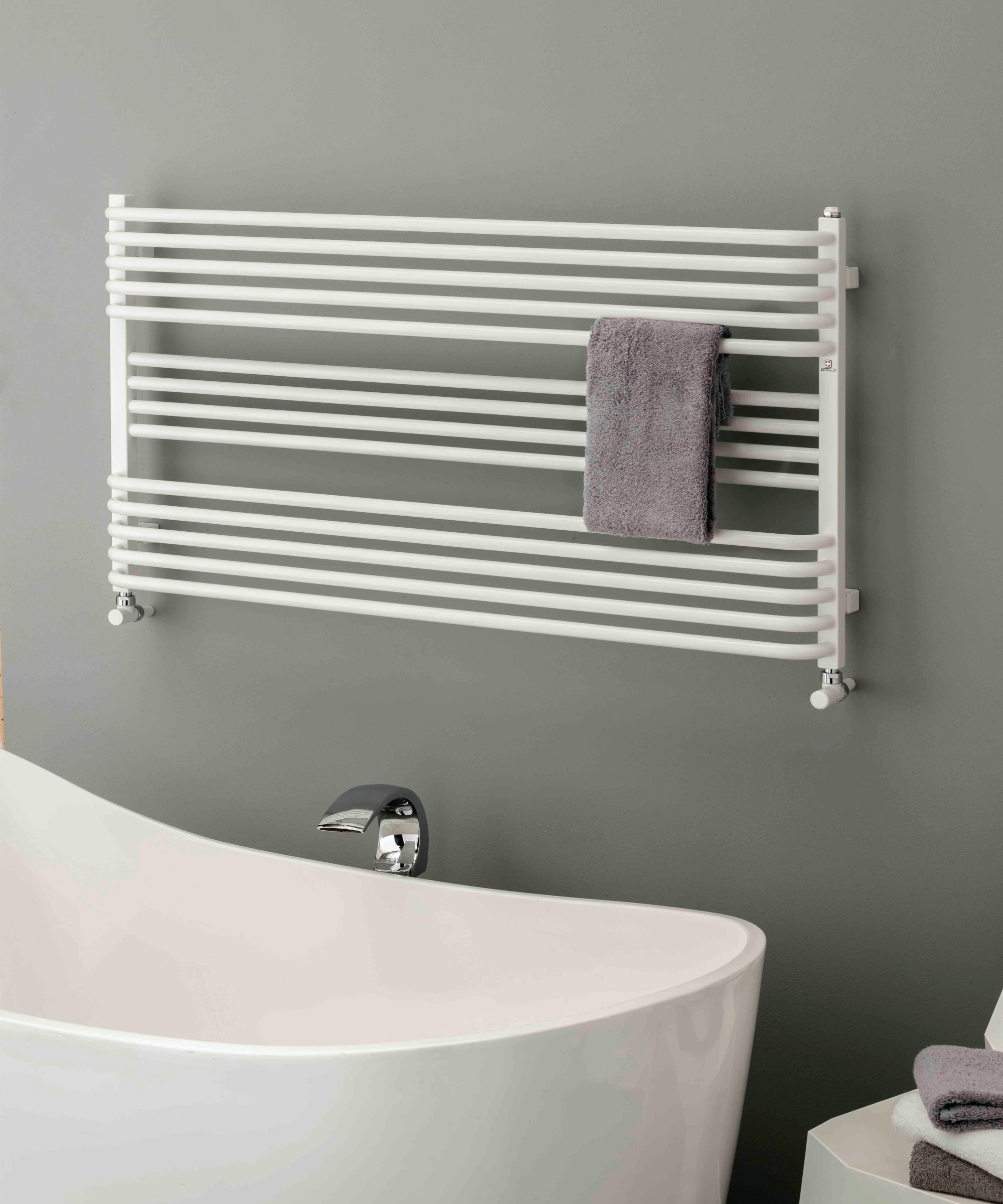
"With their often limited wall space and sloped ceilings, finding radiators to heat loft conversion bathrooms can sometimes prove a challenge," says Nick Duggan, managing director at The Radiator Centre.
While underfloor heating costs may be forming part of your budget, having a towel rail can be a handy addition, especially when you have a bath as part of your plans.
"One solution is to opt for a long, low horizontal style of radiator," suggests Nick. "These fit brilliantly on dwarf walls under sloped ceilings and there are some great options available to choose from in both traditional and contemporary styles.
"The radiator pictured is a great example of a new breed of horizontal towel rails," explains Nick. "Formed of 25mm round tubes set on 35mm vertical collectors it gives great heat outputs due to its surface area.”
"In areas where the wall height is greater however, the overall space may often still limited and in these cases a vertical option, may be a better solution," says Nick.
9. Use wallpaper to highlight your architecture
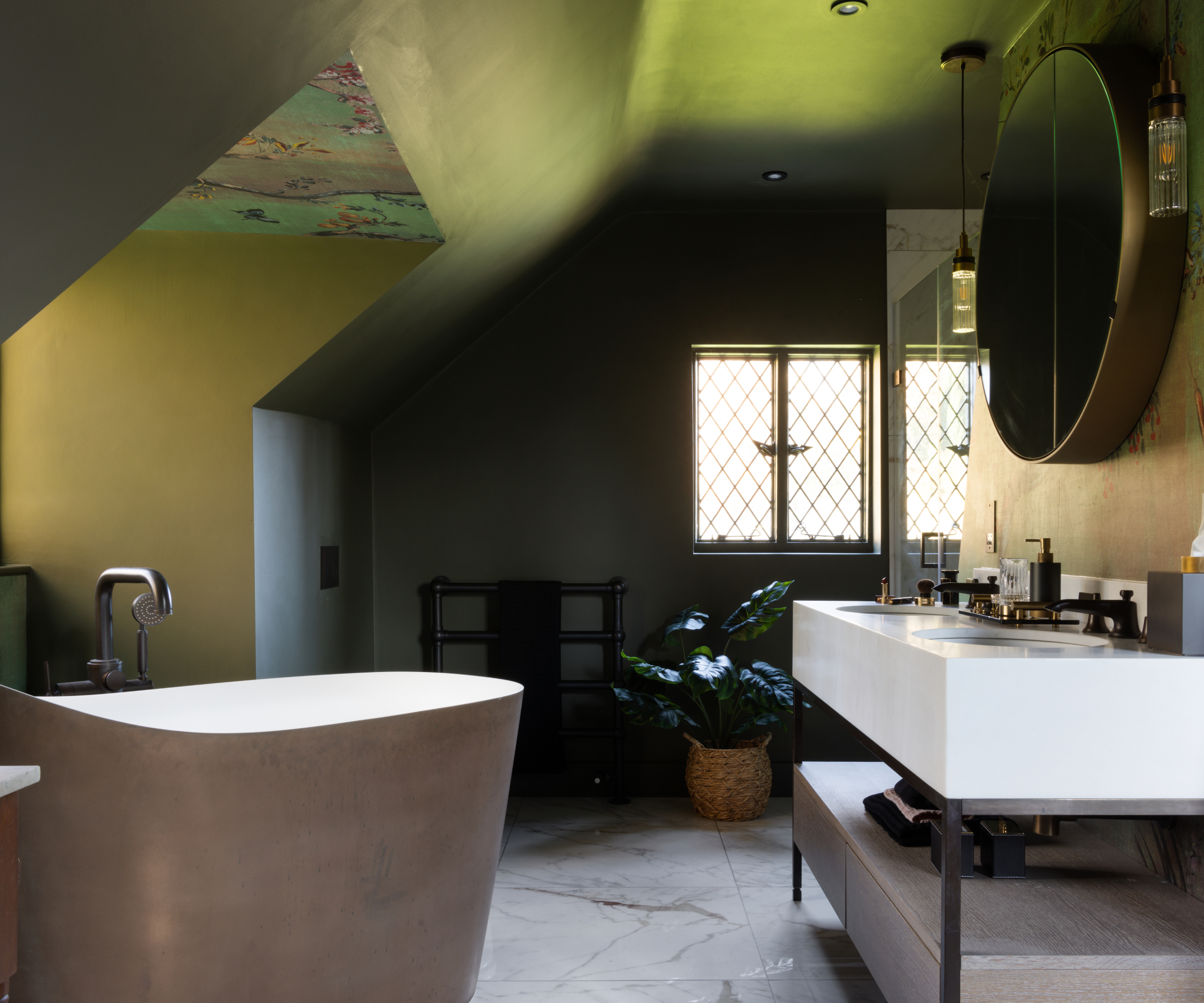
If your loft conversion bathroom is housed in an older building featuring an overall interior design theme that favours darker, richer tones and more flamboyant details, there's no reason you can't continue this into your washroom and use the room's architecture to your advantage.
"Chimney breasts make great feature walls and naturally lend themselves to being where a big-ticket item should be placed, either a vanity unit or potentially a freestanding bath idea," says Louise Ashdown.
"Exposed brick can work well, though it might be that you choose to plaster over and create a decorative feature," says Louise. And for those of you wondering can you use wallpaper in a bathroom, the answer is yes as long as you choose the right products.
"We cannot rave enough about Wet System wallpaper which is fully waterproof," shares Louise. "Best of all, you can pick out other details in your bathroom, perhaps interesting angles in the same wallpaper to tie the look in, for example ceilings of dormer windows, as in this featured image."
10. Choose shutters for windows to combine ventilation and privacy
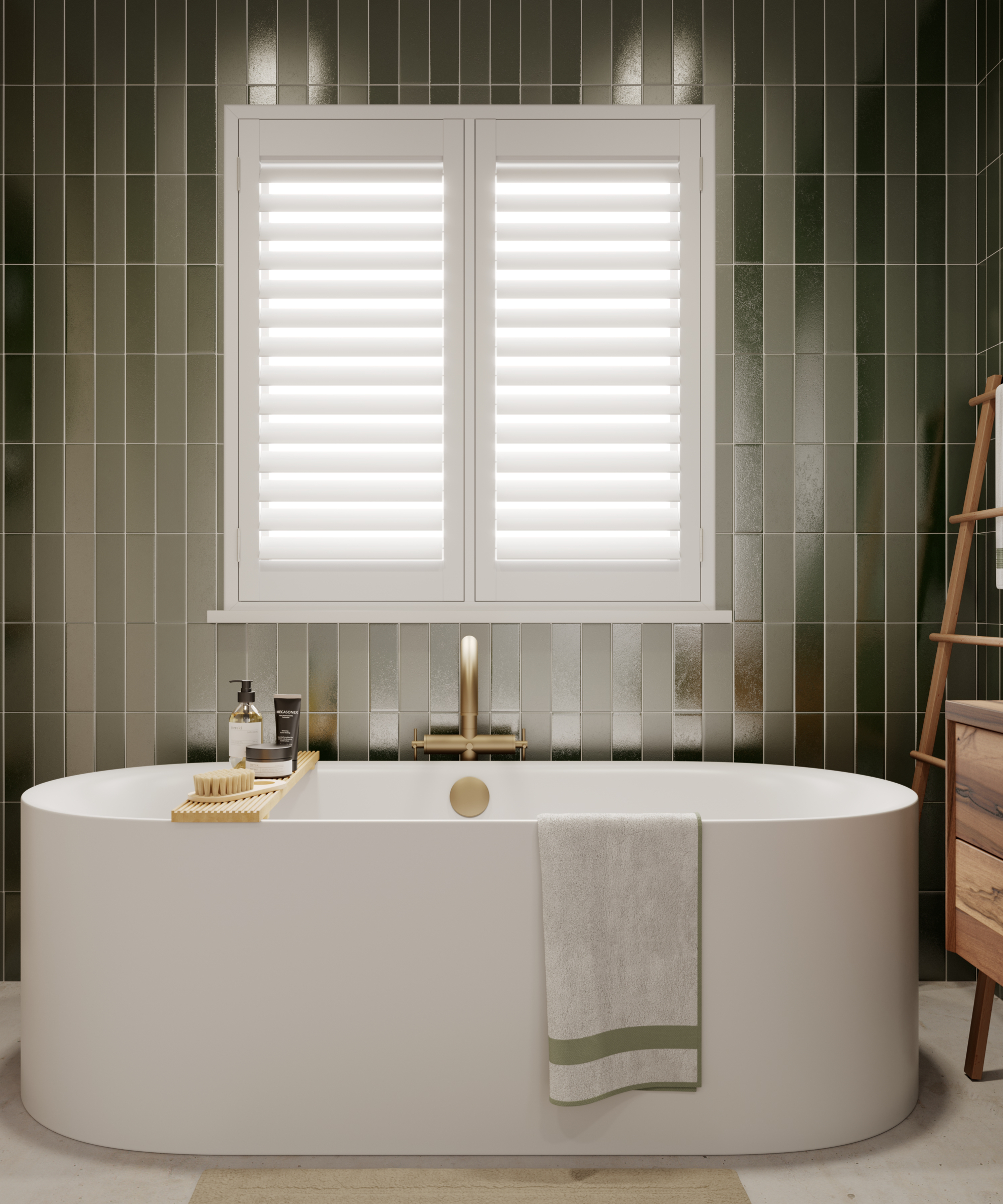
“In loft conversions maintaining good bathroom ventilation in the room is essential as well as shutting out the light when you need to," says Sam Tamylyn, managing director at California Shutters.
“Shutters are a great window solution for loft conversion bathrooms as they offer total flexibility for privacy, light control and ventilation," explains Sam. "When positioned above a bath, they are a great way to help prevent moisture build up as you can open the window to allow air flow whilst still remaining private.
"For total flexibility and privacy, tier-on-tier shutters are the ideal option," suggests Sam, "as they are fully customisable depending on your needs. If your bathroom doesn’t have much natural light but is relatively private (as is the case with many loft conversion), you can leave the top shutters open and the bottom shutters closed.
"Shutters are also great for smaller spaces," adds Sam, "as they don’t protrude into the room when closed and can fold flush to the wall when open."
11. Install a shower over bath for the best of both worlds
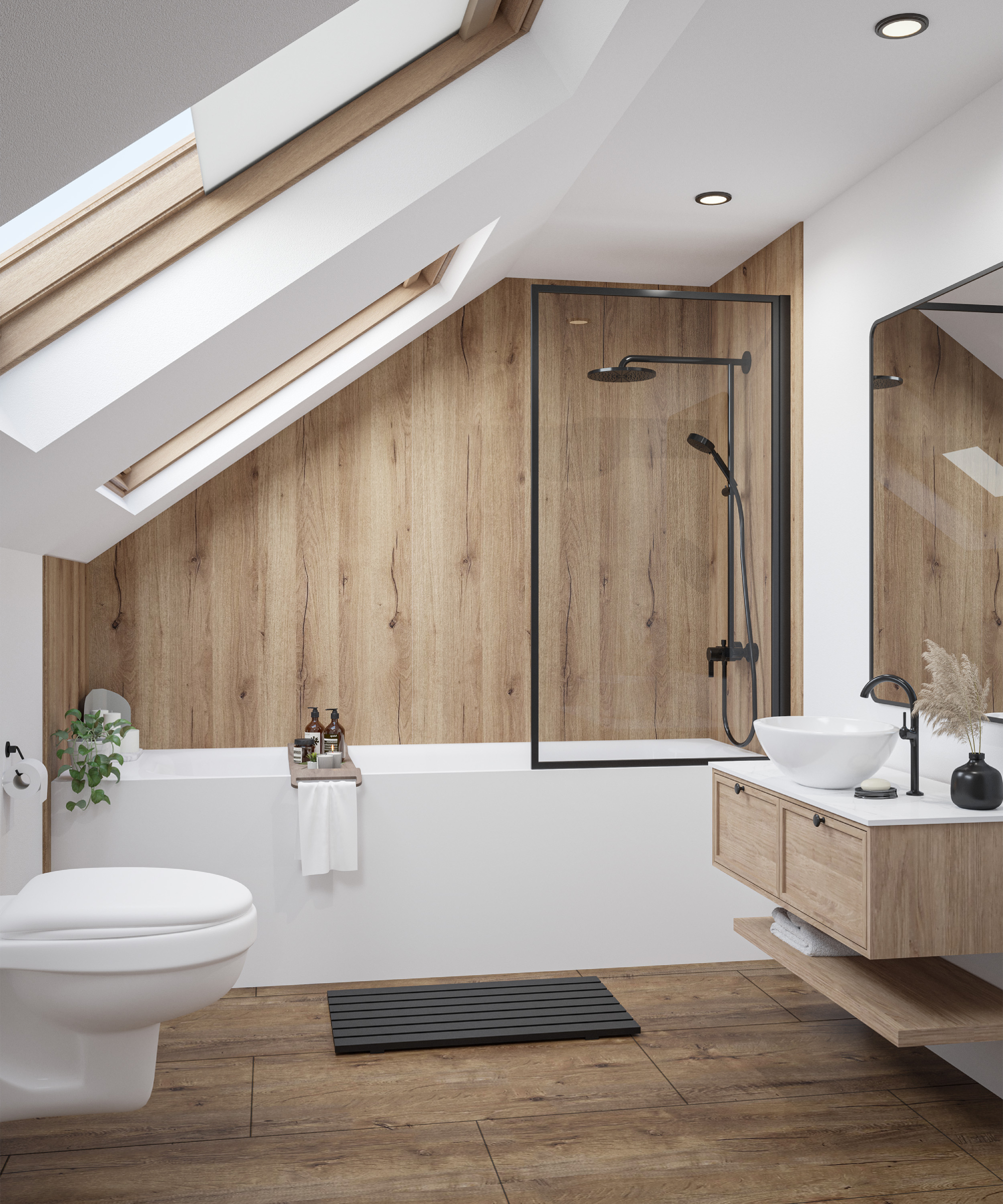
If your loft conversion bathroom needs to cater for children and adults, you may be keen to have both a bath and shower. If the overall size means having these as standalone items would be impossible, look to shower over bath ideas instead as a potential solution.
For practicality, position the shower end at the highest part of the room and the tap end at the lowest point. Add in a Velux rooflight above and you'll have the best of both worlds – a starry soak at night and a speedy shower spot for the morning.
12. Pocket doors provide privacy without taking up space
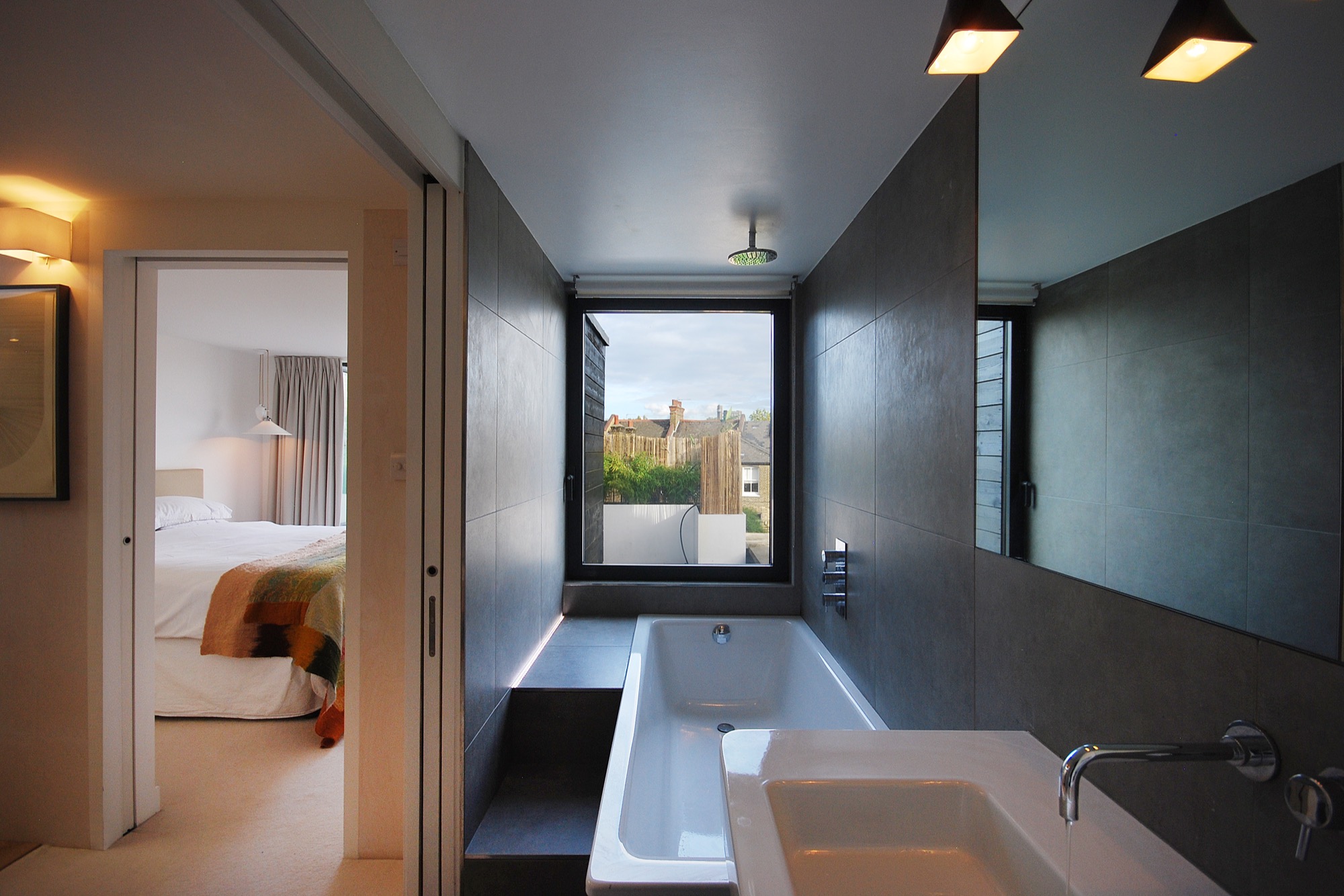
When you crave a loft conversion bathroom but simply don't have space for standard doors or fancy an open plan bathroom, there are solutions.
“Another clever design hack in loft conversion bathrooms is to include using pocket doors that slide back into the wall," says Barrie Cutchie. "These can help to save on precious inches by doing away with the need to allow space for a door to swing outwards or open inwards into the bathroom."
This loft extension by Edward McCann Architecture used pocket doors to great effect to create this bedroom, bathroom and walk-in wardrobe on the top floor of the house, where clever design was essential to make the most of the tight footprint.
13. Create privacy with a smart glass option in your windows
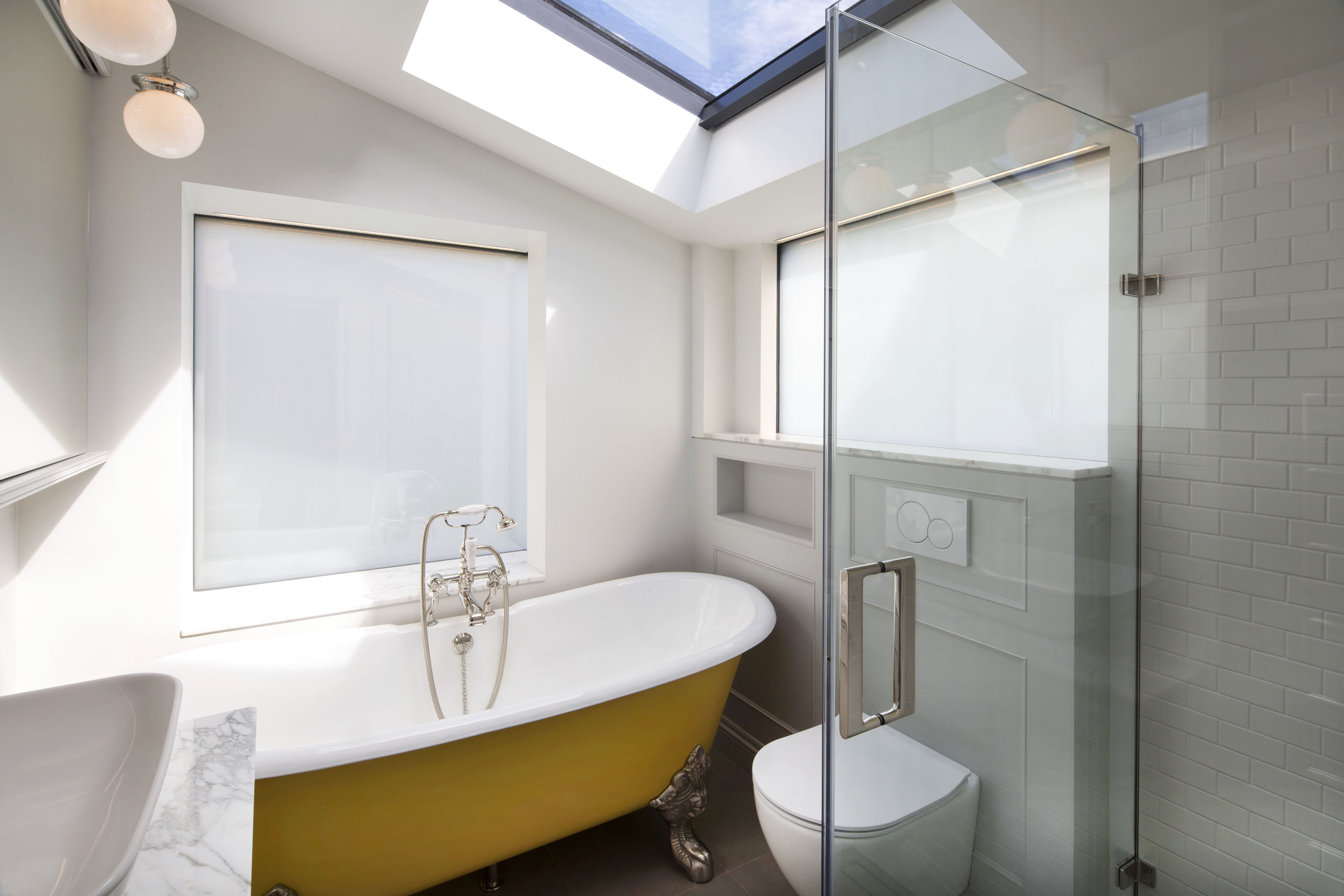
If your loft conversion bathroom is part of a terraced house extension, you may find there's other homes that have done the same, leaving you a little more open to public view than you'd like.
If so, take inspiration from this loft conversion bathroom from A2studio which is flooded with sunshine thanks to two minimal frameless windows and a rooflight overhead, but still maintains privacy as a result of the switchable smart glass that has been used in the windows to provide instant privacy when required.
Switchable glass laminate contains liquid crystal polymers between two panes of glass connected to an electric current, which allows the windows to instantly swap between translucent/transparent.
14. Wet room ideas can work well in loft conversion bathrooms
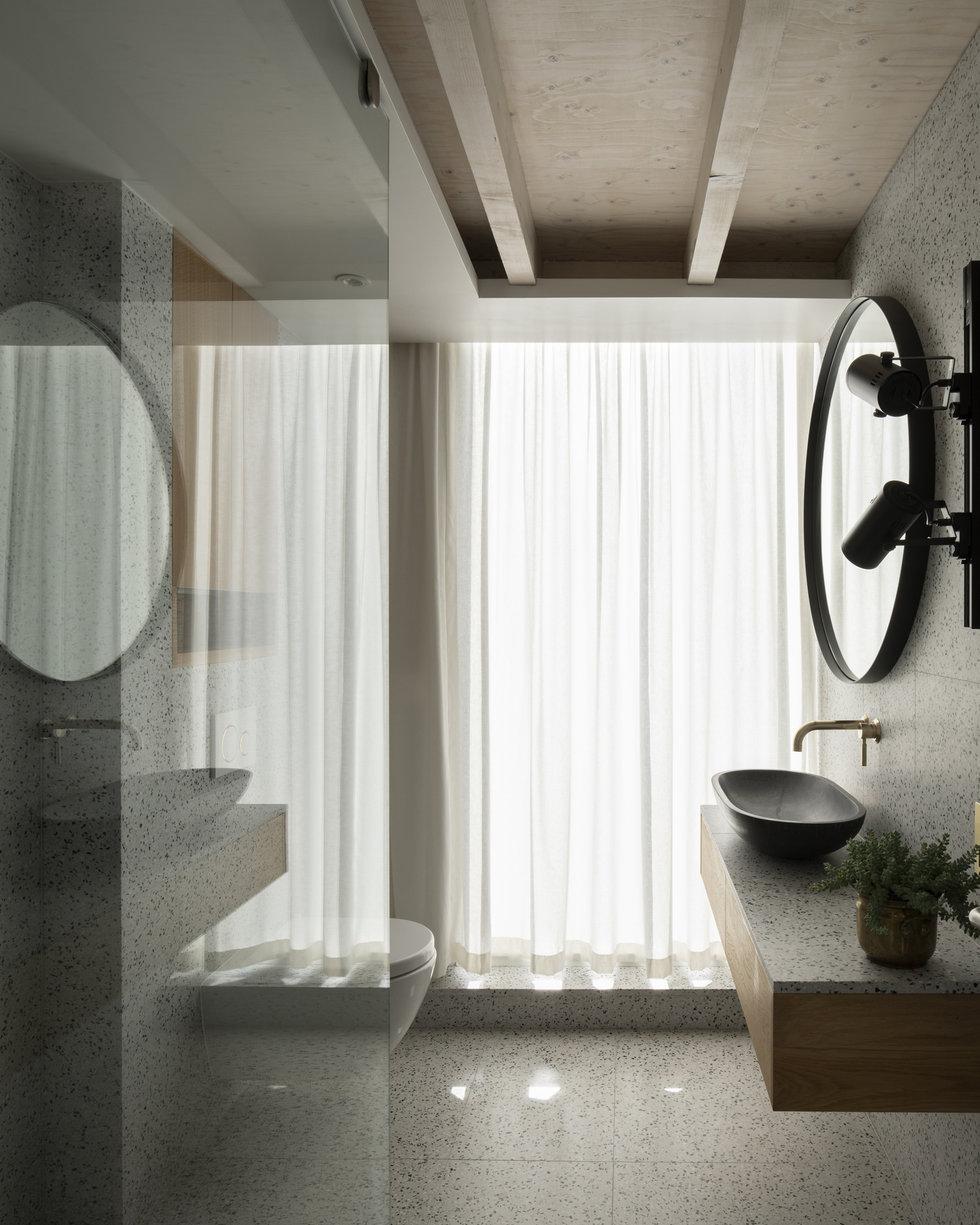
Inspired by 1950s design, the owners of this South London property infused the house with a new lease of life by carrying out a full refurbishment, rear extension and loft conversion.
As a professional architect, John Proctor of Proctor + Shaw Architects planned the design for the loft bedroom suite himself. The timber ceilings and beams provide a warm, tactile finish overhead, establishing a gorgeous contrast to the Terazzo tiles that have been used on the floor, walls and countertop. The minimal use of materials help reduces the visual clutter, while a tiled shower floor reduces the need for a separate shower tray.
Aluminium framed floor-to-ceiling glazing was provided by Velfac.
15. Use large format tiles and narrow grout lines
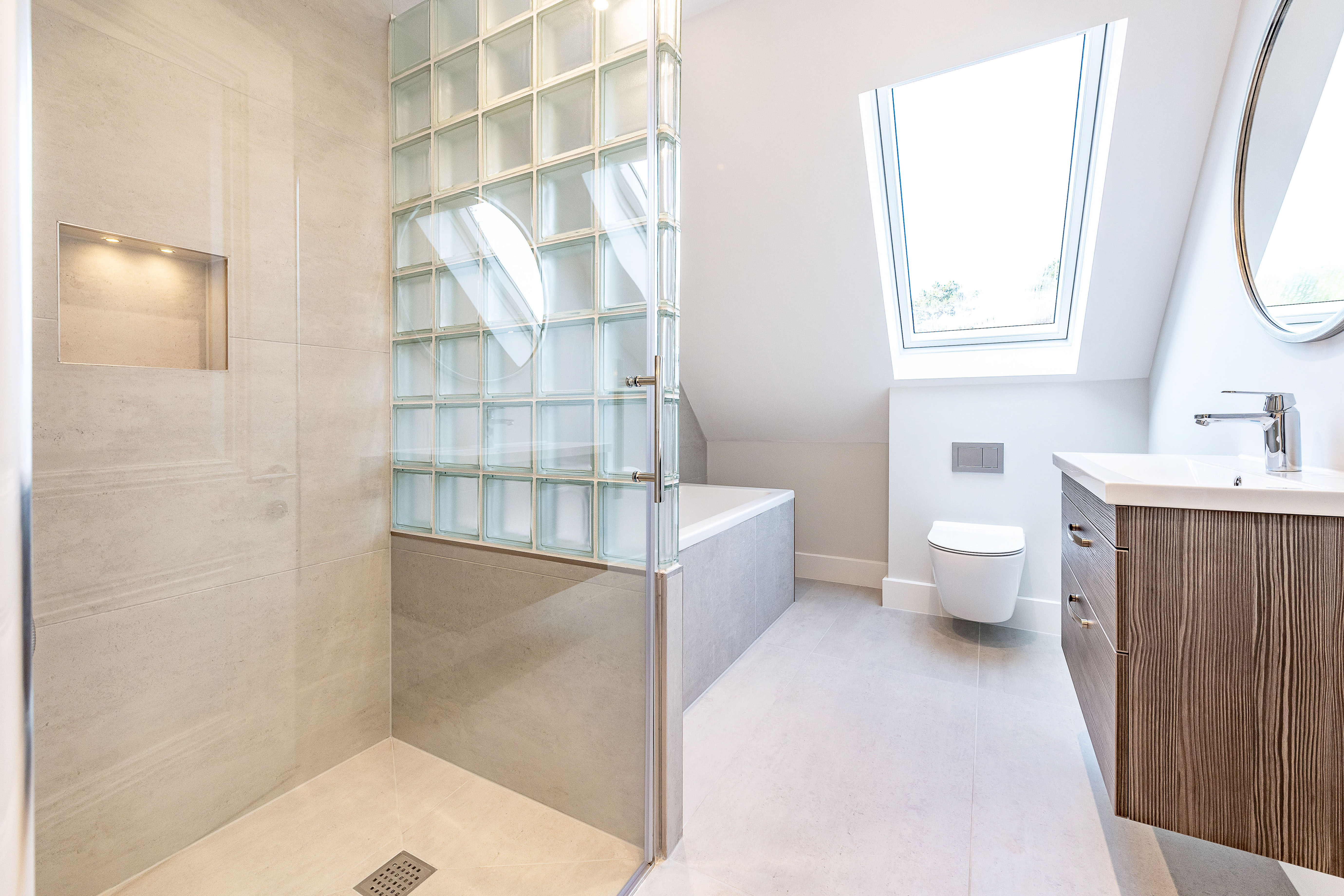
This spacious loft conversion bathroom has been kitted out with Stucco porcelain tiles from Stone & Ceramic Warehouse.
Choosing large format tiles for a loft conversion bathroom where space is limited is a smart move, as there are fewer grout lines on show which helps to create a minimal, uncluttered finish and a greater sense of space and light.
16. Use different angles and lines to create a modern industrial feel
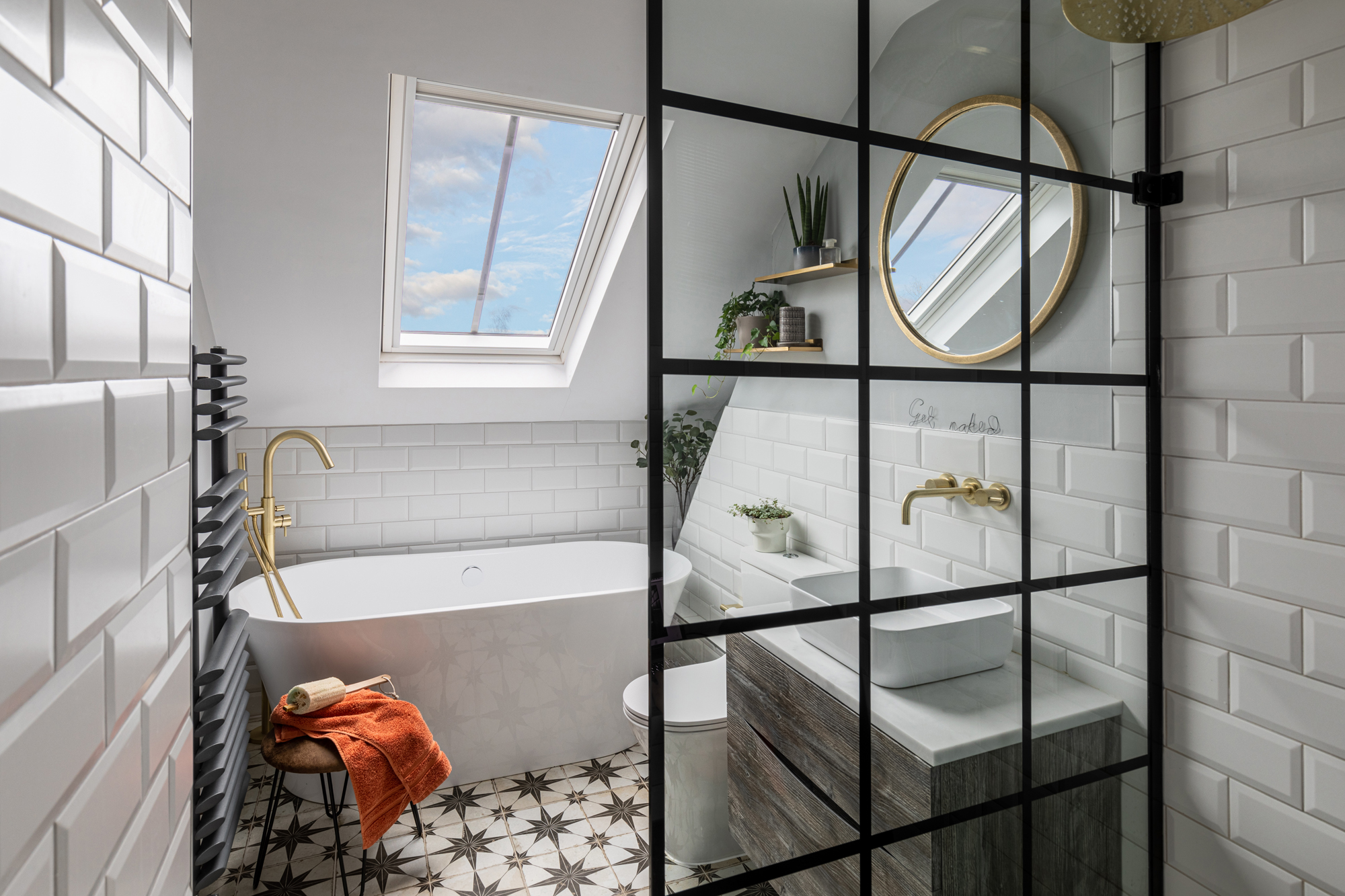
It can be hard to escape the angles and lines of a loft conversion bathroom, especially when dealing with a less than generous floor plan.
But, instead of trying to cover them up, adding more angles and lines such as Crittall style shower screens, metro style tiles and patterned tiles can all work together to create a cohesive, contemporary and industrial edge.
Add some bathroom plants that absorb moisture, gold fixtures and fittings to add a luxury touch and an all important Velux window to add natural light to a compact but perfectly styled loft conversion bathroom.
17. Size your toilet for under the eaves
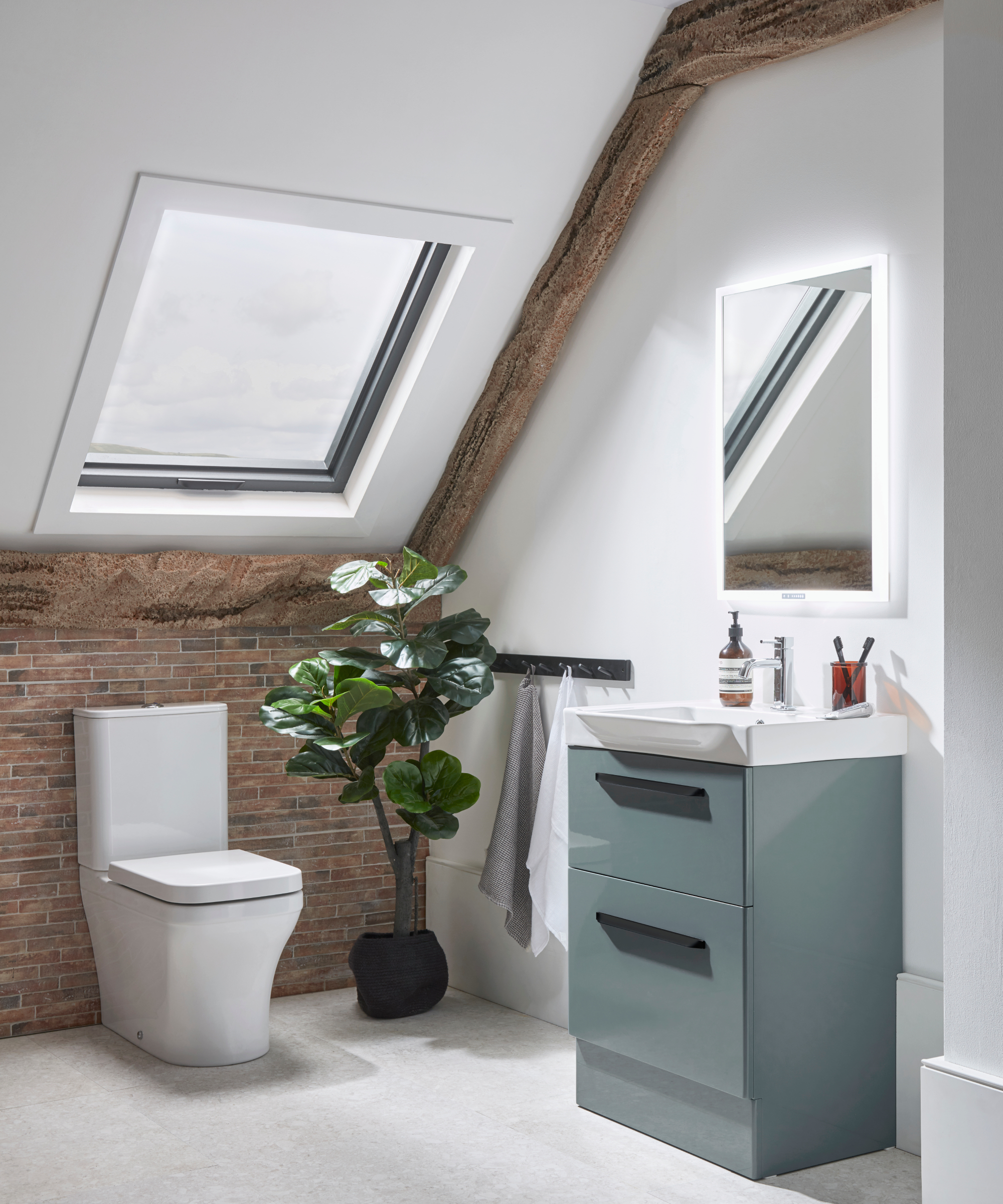
As well as picking the right types of toilet for your loft conversion bathroom, in a tighter space, toilet dimensions also matter. After all, you don't want to be hitting your knees on a vanity unit or shower cubicle every time you stand up or sit down.
Plus, with height a potential issue, you'll also need to check there's enough head height when you stand up. And while wall mounted toilets with concealed cisterns offer a neat and streamline finish if there's plenty of room, choosing one without a concealed cistern for a loft conversion bathroom will bring the toilet forward away from the wall, in turn creating some additional and all important head height when standing up.
18. Keep it sleek with a minimalistic finish
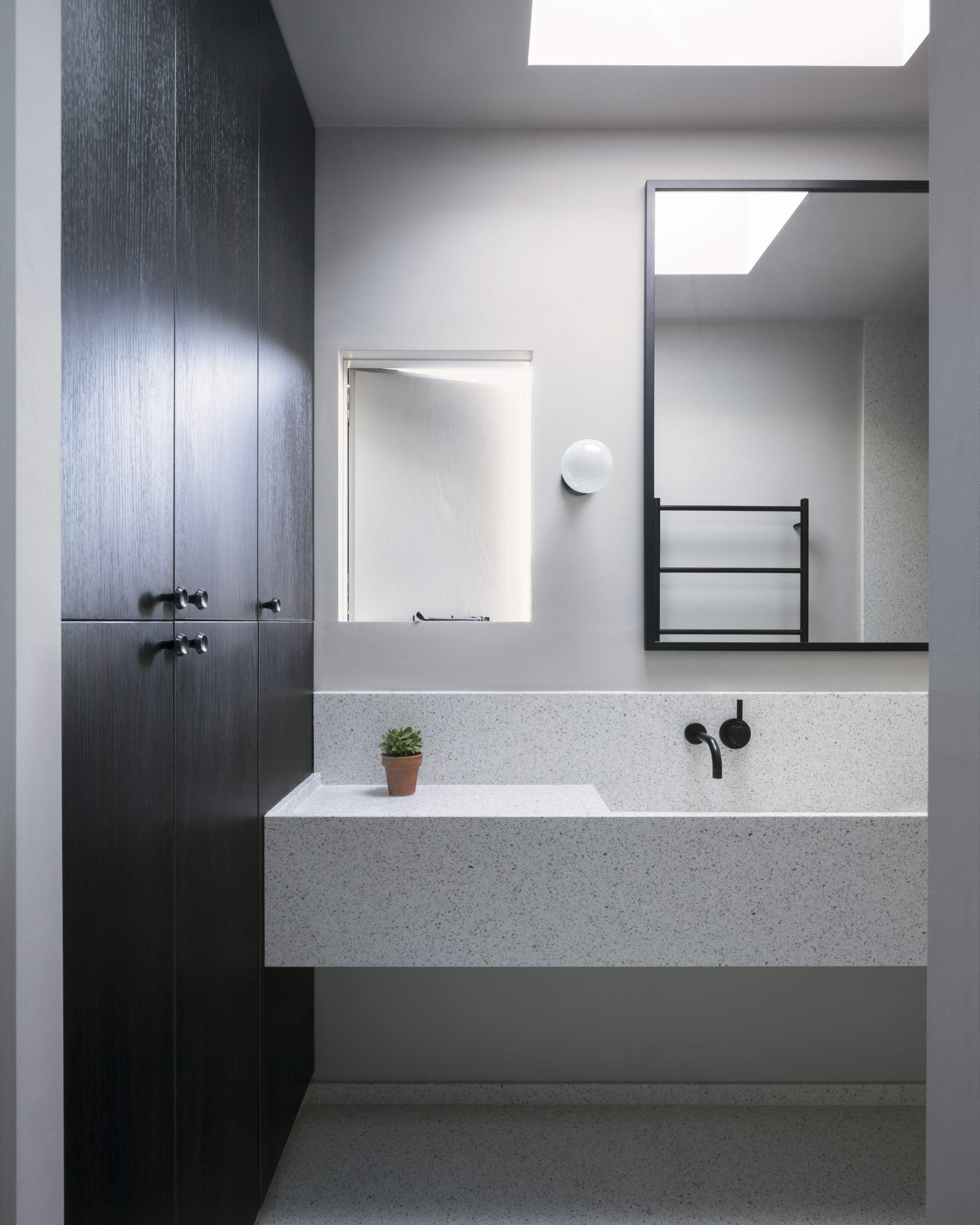
Love minimalistic interiors? This sleek bathroom is part of a zinc box extension designed by West Architecture . Sitting atop a late 20th century house in East London, it is one of a pair, both of which include a new bedroom, shower and WC on the top floor of the adjoining properties.
A minimalist approach was taken towards the interior fit-out to suit the overall feel. The shower room was lined with terrazzo sheets and features a bespoke terrazzo vanity unit which provides an elegant contrast to the Douglas fir plywood that has been used on all floor and wall surfaces in the bedroom.
Keen to consider some more options? Find inspiration for your project with our guide to velux loft conversions and work out if your loft conversion will need planning permission. Plus, if you're thinking of moving in the future, discover how much value does a loft conversion add to your home.

Sarah is Homebuilding & Renovating’s Assistant Editor and joined the team in 2024. An established homes and interiors writer, Sarah has renovated and extended a number of properties, including a listing building and renovation project that featured on Grand Designs. Although she said she would never buy a listed property again, she has recently purchased a Grade II listed apartment. As it had already been professionally renovated, she has instead set her sights on tackling some changes to improve the building’s energy efficiency, as well as adding some personal touches to the interior.
