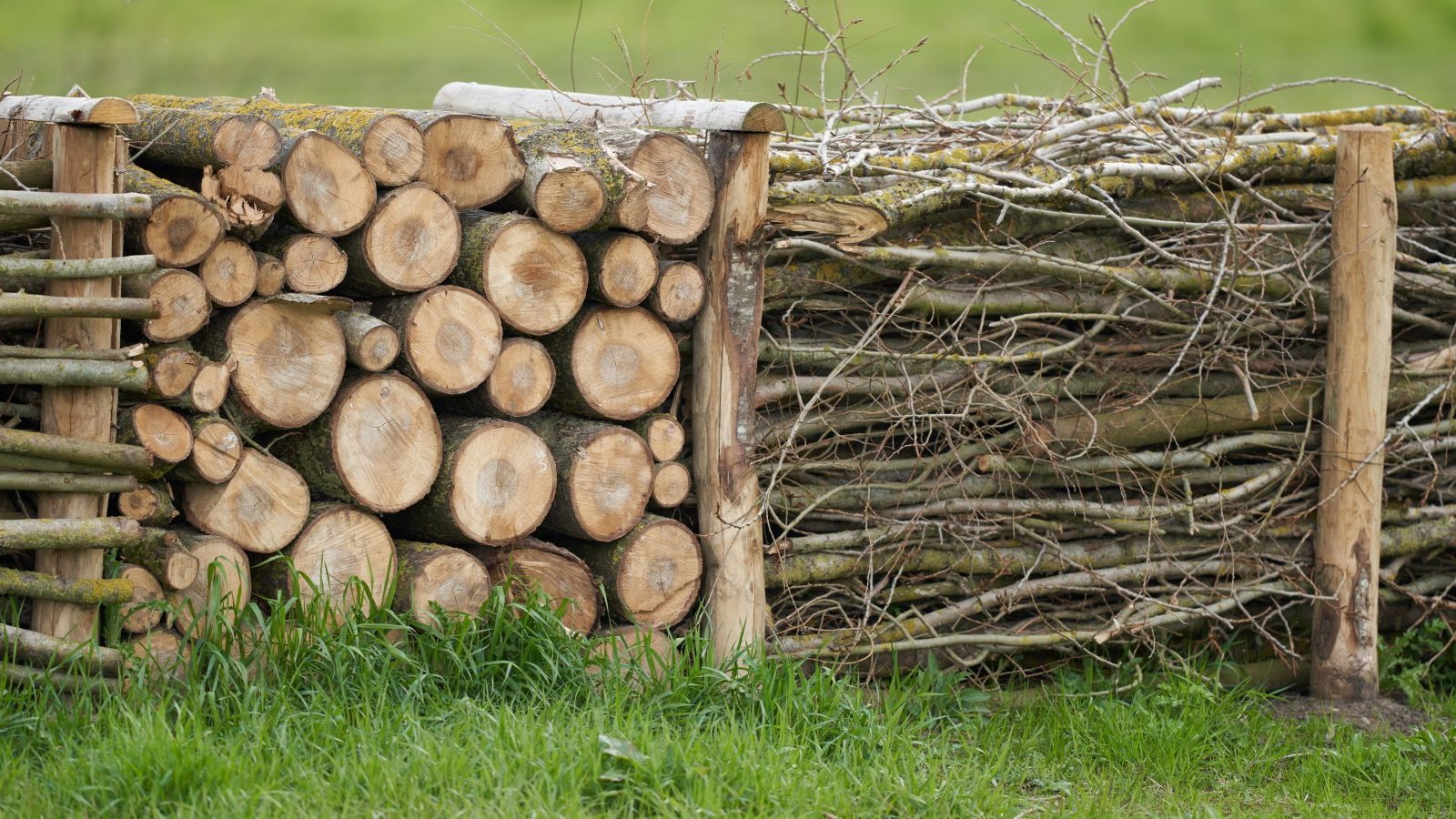The best living room extension ideas should expand your space and improve your outdoor connection. We explore five that perfectly meet the brief
Looking for living room extension ideas? We take a deep dive into five inspirational projects to help get you started on your plans
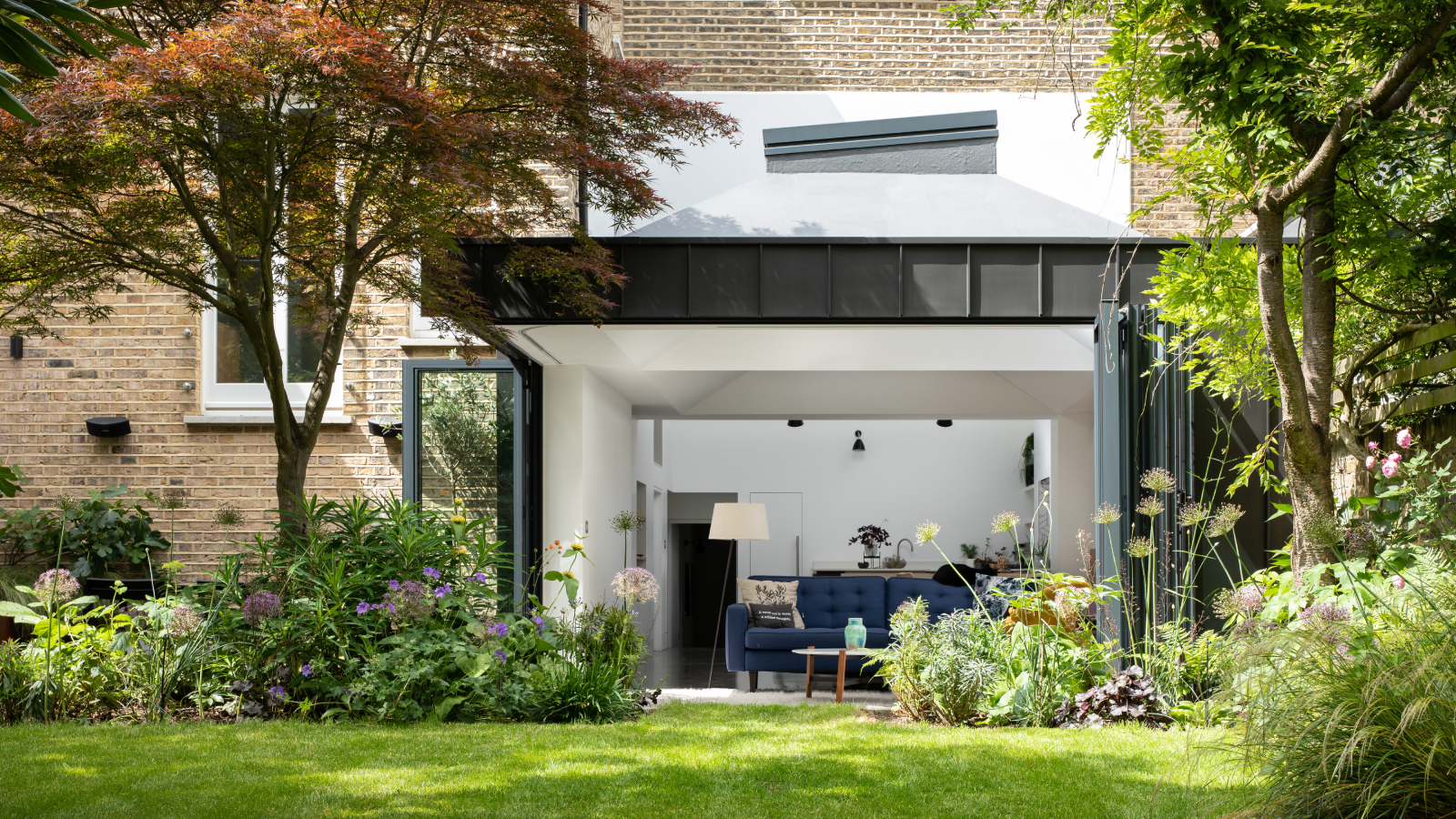
If you're considering building an extension, the reason why is generally defined by the need for more space. And while it's common to see extensions created to house kitchens, if you're opting for an extension to increase your communal spaces, you may be on the hunt for living room extension ideas.
Although open plan extensions often incorporate some additional living zones, living room extensions work particularly well when they not only expand your space indoors, but also improve your connection with the outdoors.
We've found five great examples of living room extension ideas done well, including before and after pictures and expert advice, so you can start planning yours.
1. A staggered extension design can help zone the inside
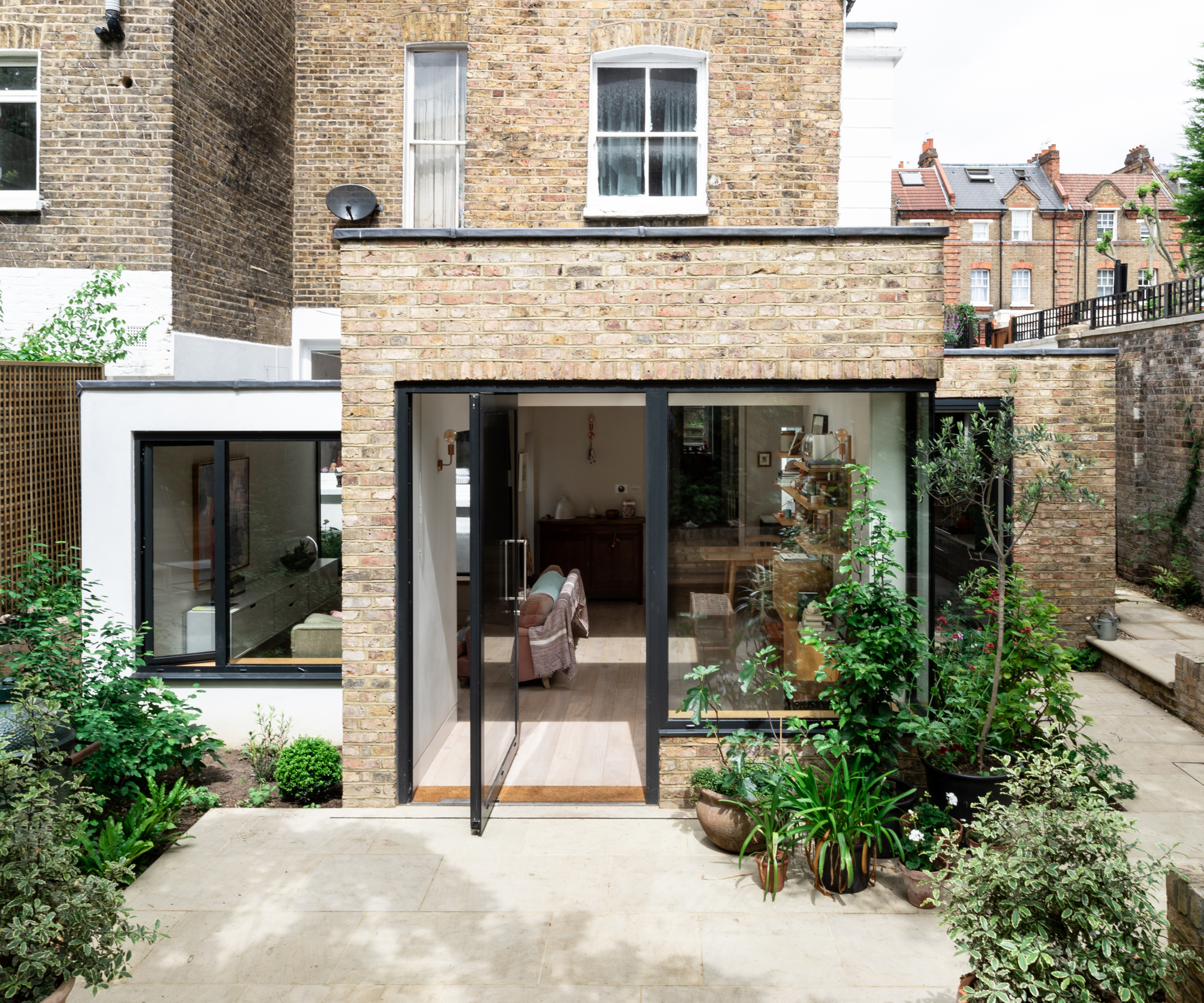
As is commonly found in London properties, this lower ground floor flat was dark and struggling with a poor internal layout. The owners were keen to stay in the area, but needed more space for the family and also wanted to improve their connection with the valuable outdoor space.
"We were keen to make two big changes at the property" says Melissa Robinson, architect and director at MW Architects who designed the scheme. "We wanted to connect the living spaces to the rear garden which was being beautifully redesigned by the client who was a landscape gardener and to create an open plan living space that felt defined," she explains.
Their approach was to do two things. Reverse the layout of the flat inside, and extend into the garden outside so that the main living spaces had direct access to the outdoors.
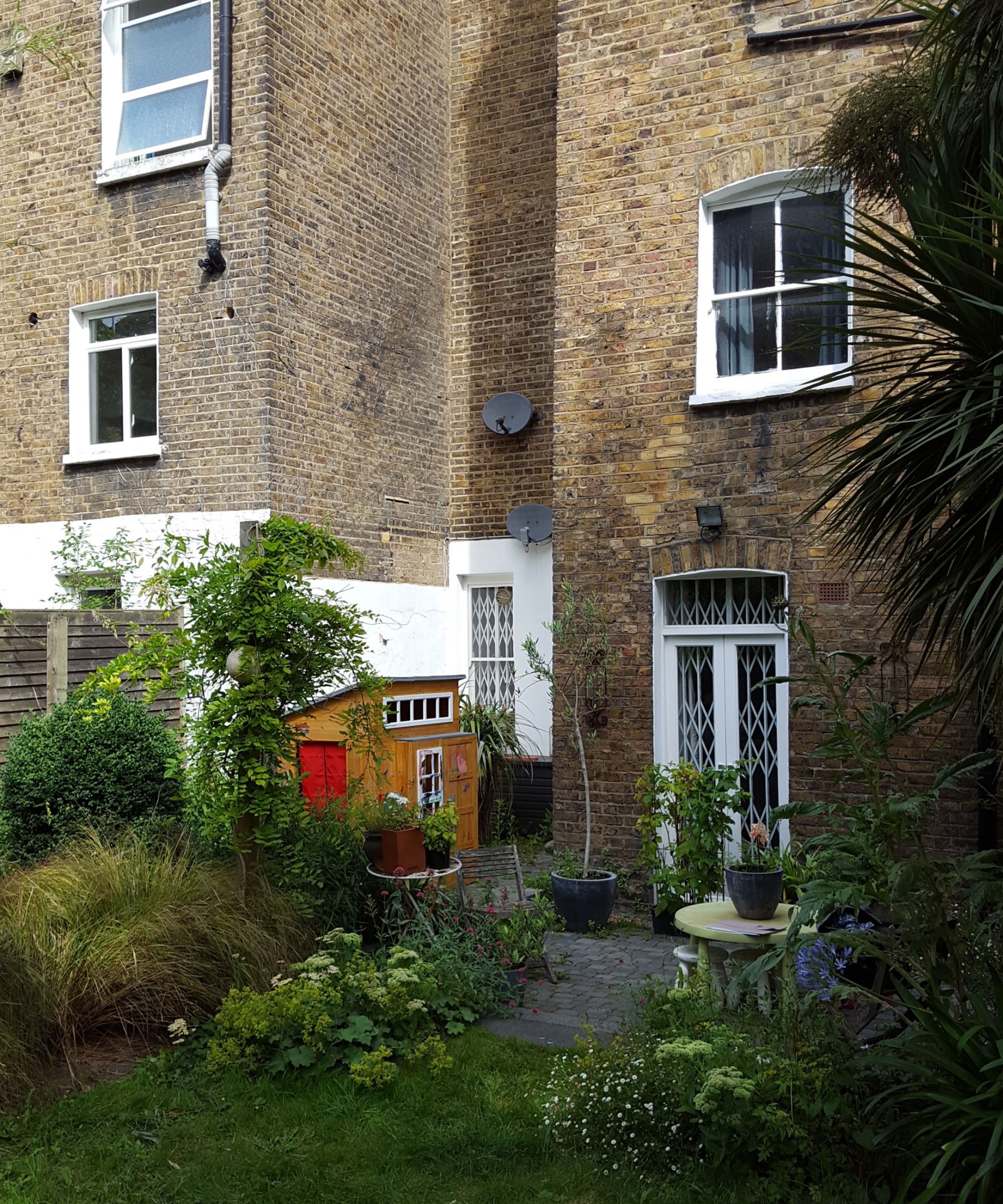
"Due to the layout of the flat - a courtyard option presented itself quickly on one side which then led naturally to two further projections one to the opposite side and one to the rear, which each then provided a different use within the overall space," says Melissa Robinson.
Inside, a series of light wells were also added to bring light into the living spaces and the bedrooms that were now moved to the front of the property. And, although the extension doubles up as an open plan kitchen extension, a number of clever architectural features were employed to help create separate zones.
Lowering the ceiling in the living area created the feeling of an inglenook and has become a cosy zone for movies and bedtime stories.
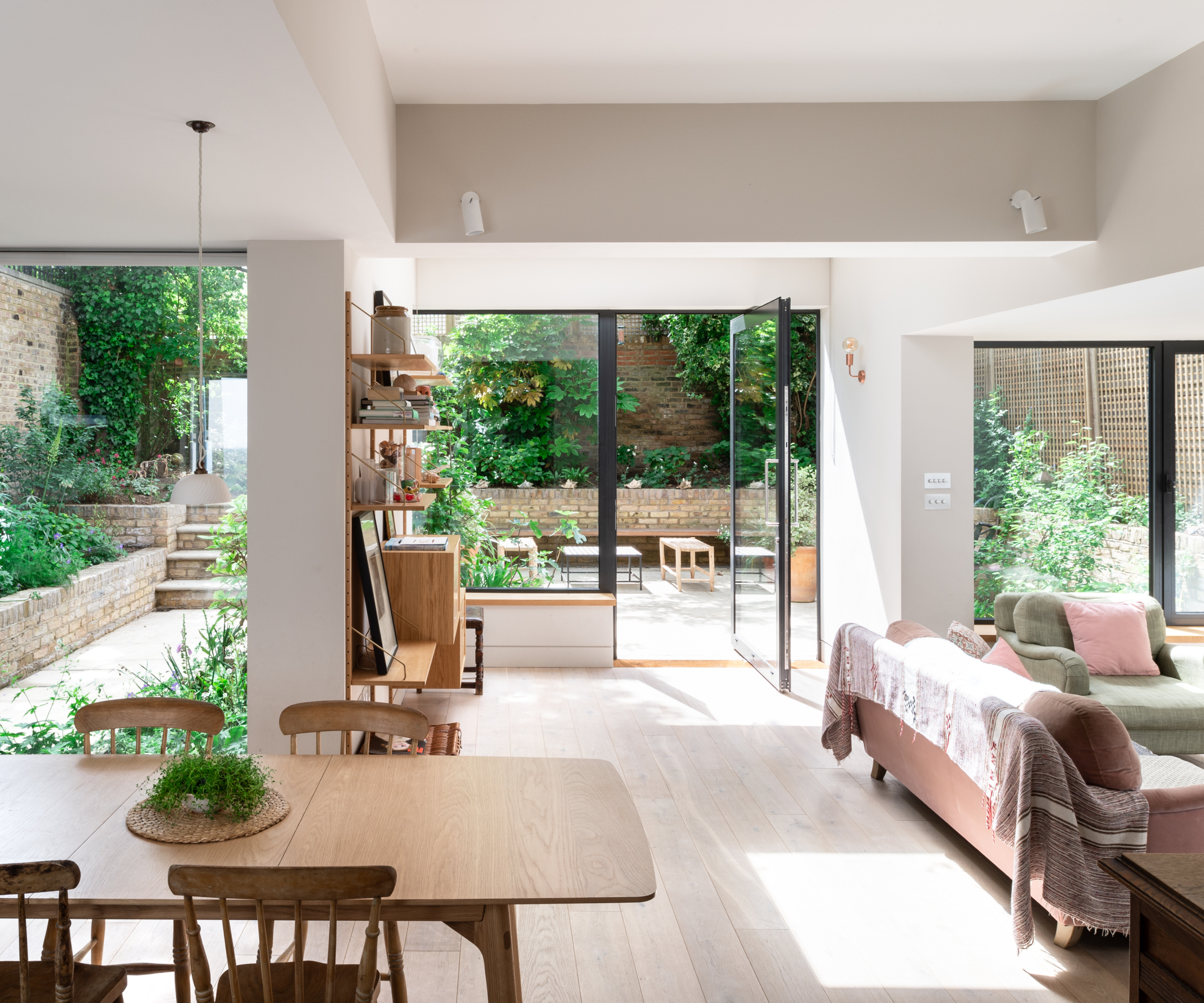
The kitchen and dining areas are more open plan, with the kitchen occupying its rightful place in the heart of the home and offering views throughout the length of the property – perfect for watching the children playing in the garden. But, the stepped exterior design combined with stepped ceilings inside provides a sense of defined cooking, living and dining spaces that can equally adapt over time to suit the family's changing needs.
Connection to the outdoors has also been achieved in a number of ways.
"The different external projections of the extension led to complimentary external spaces in the ‘gaps’ which adds further definition outside," explains Melissa. "The design also meant that the physical connection to the garden was strong on all sides as we were able to get light in on almost every edge."
Large pivot doors provide uninterrupted access to the outdoors, deep window seats offer a spot to sit and enjoy the garden views, regardless of the weather, while a wraparound window further blurs the boundaries.
"The result is a relaxed and modest space that feels secluded due to its sunken position and yet remains bright and airy - an unusual combination," Melissa. "It's quite wonderful as you feel like you are in larger spaces than you are, but with enough definition to feel contained, but with the feeling of the outside being inside also very present throughout."
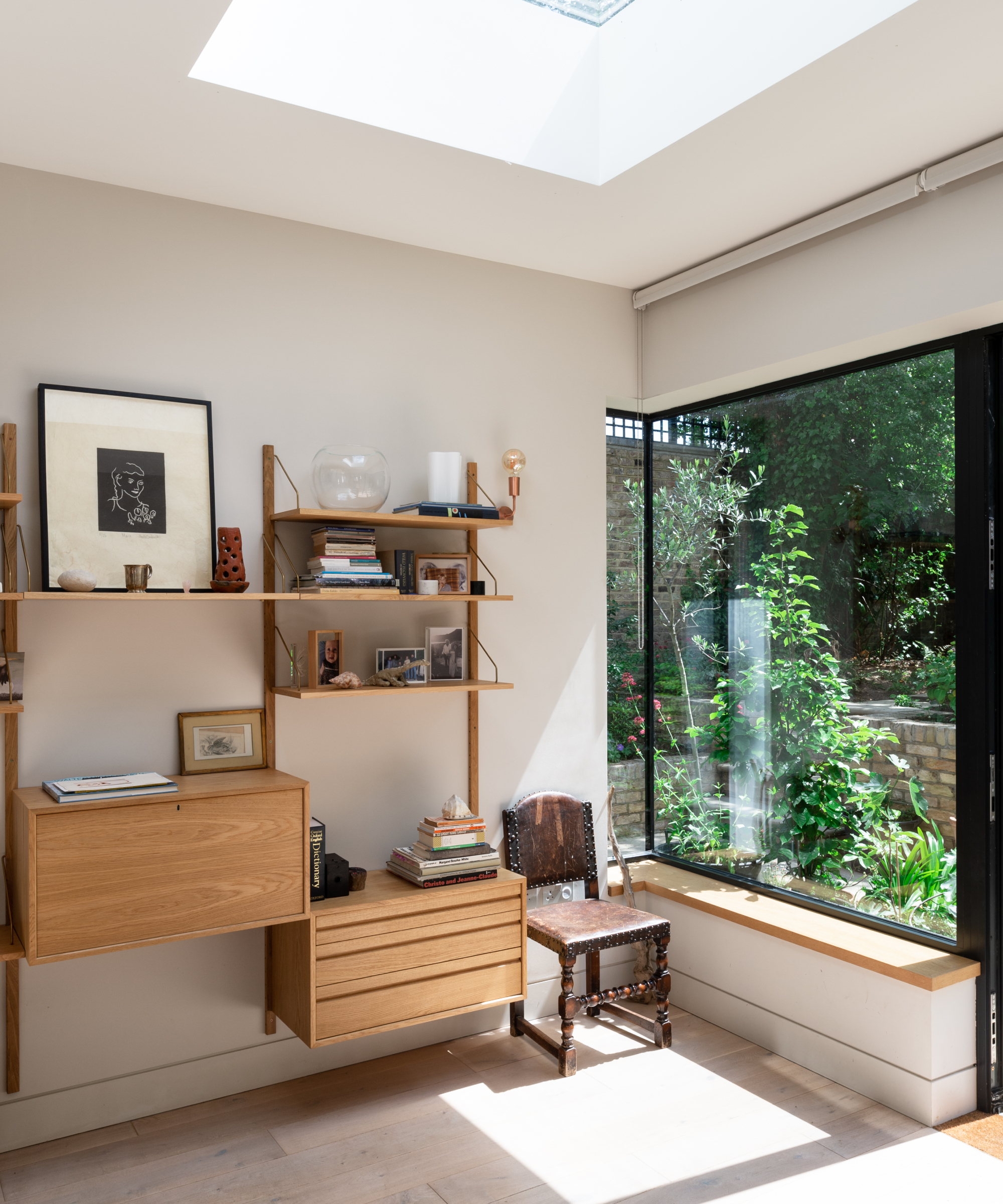

Melissa Robinson is a director and architect at MW Architects, with over 14 years experience in the field. With creativity in problem solving and a keen focus on materiality and construction detailing, she ensures realised designs are achieved as intended. Melissa is an active member of the RIBA Small Practice panel advisory group, and is involved in other initiatives encouraging young women into architecture.
2. Lowering the ground floor helped create a truly indoor/outdoor living room extension idea
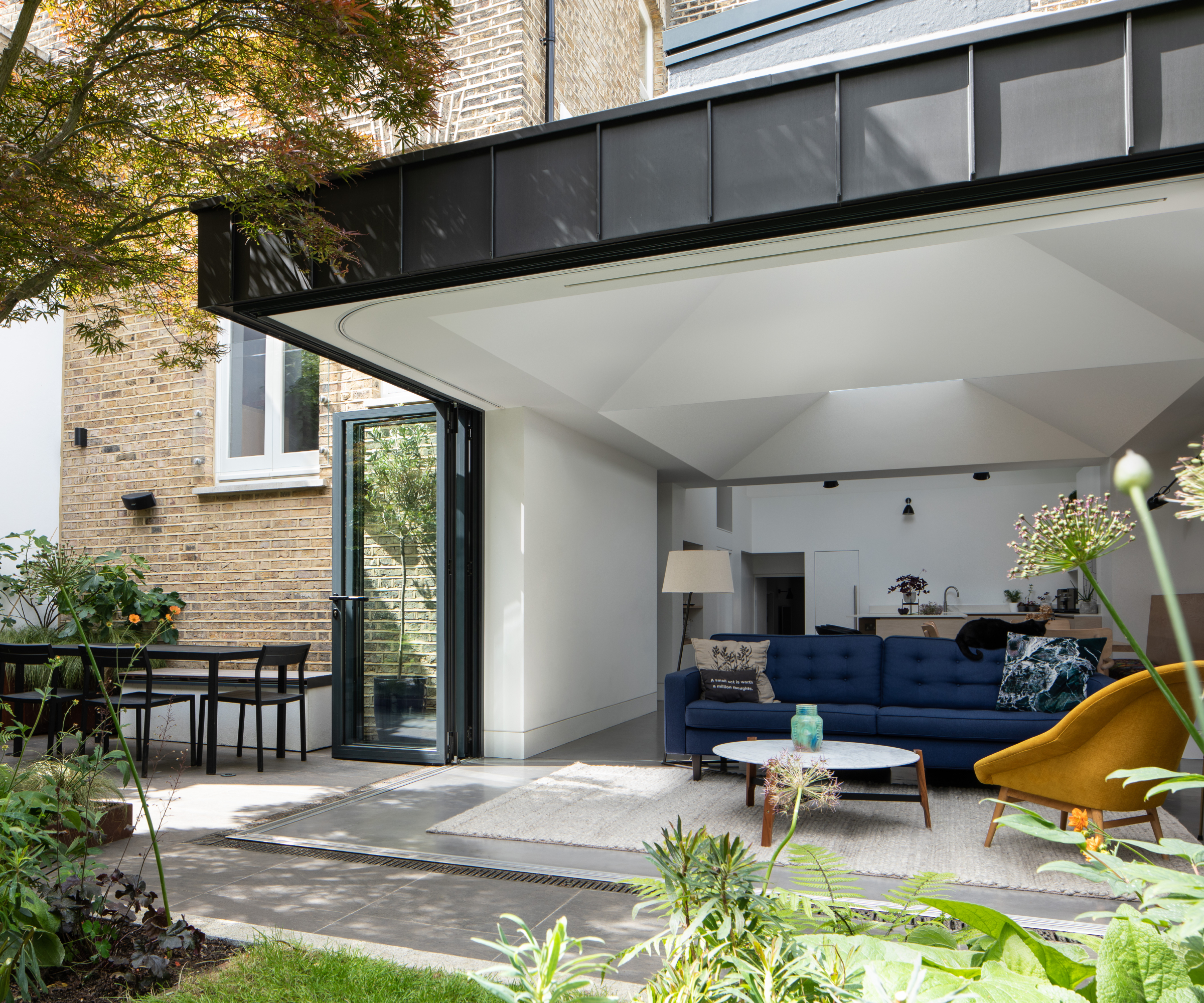
As with the previous living room extension idea, one of the driving forces behind this project was finding a way to improve the relationship with the outdoors.
"The project was a four storey early to mid Victorian house in North London, to which we added a single storey living room and kitchen extension," explains Spencer Guy, a director at Levitate, the practise that designed this extension.
"A common problem with London terraced houses is that they have a poor relationship between the inside and the garden. This is because the ground floor is often raised, or the houses are on a sloping site. That was the case with this house," he says noting how the the ground floor was originally half a level up from the garden.
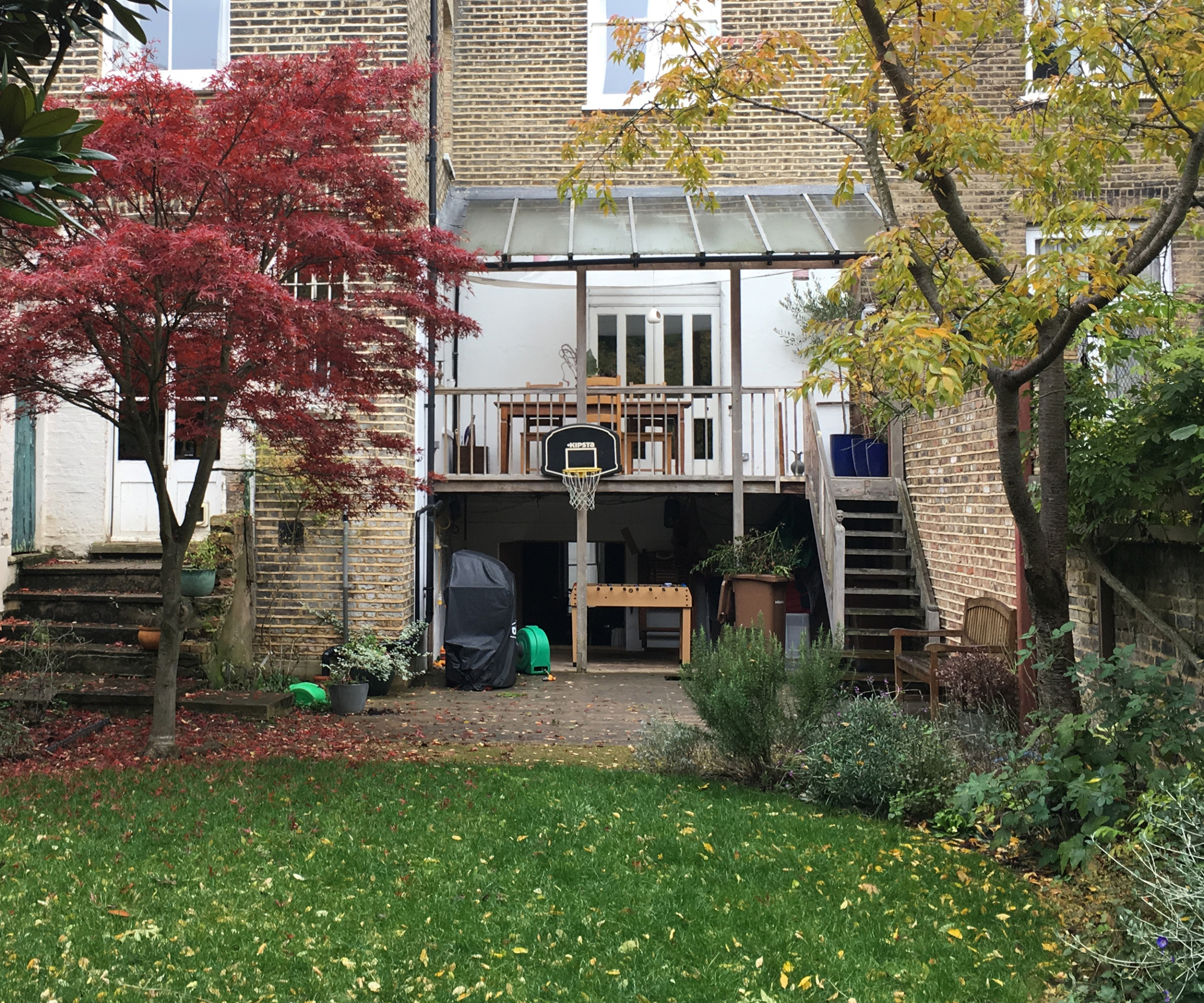
"We were asked to suggest ways that the property could be altered such that it became more suitable to the client’s way of life," expands Spencer Guy.
The solution? "As the property already provided enough space for the family, our ideas focused upon improving the relationship between the inside of the house and the garden. We also wanted to make the kitchen as the central space in the house, at the heart of the property," says Spencer.
This was achieved by removing the floor of a second rear sitting room and lowering this to the level of the garden and converting it into the kitchen. The kitchen therefore becomes nearly double height and links the upper floors of the house with a new rear extension.
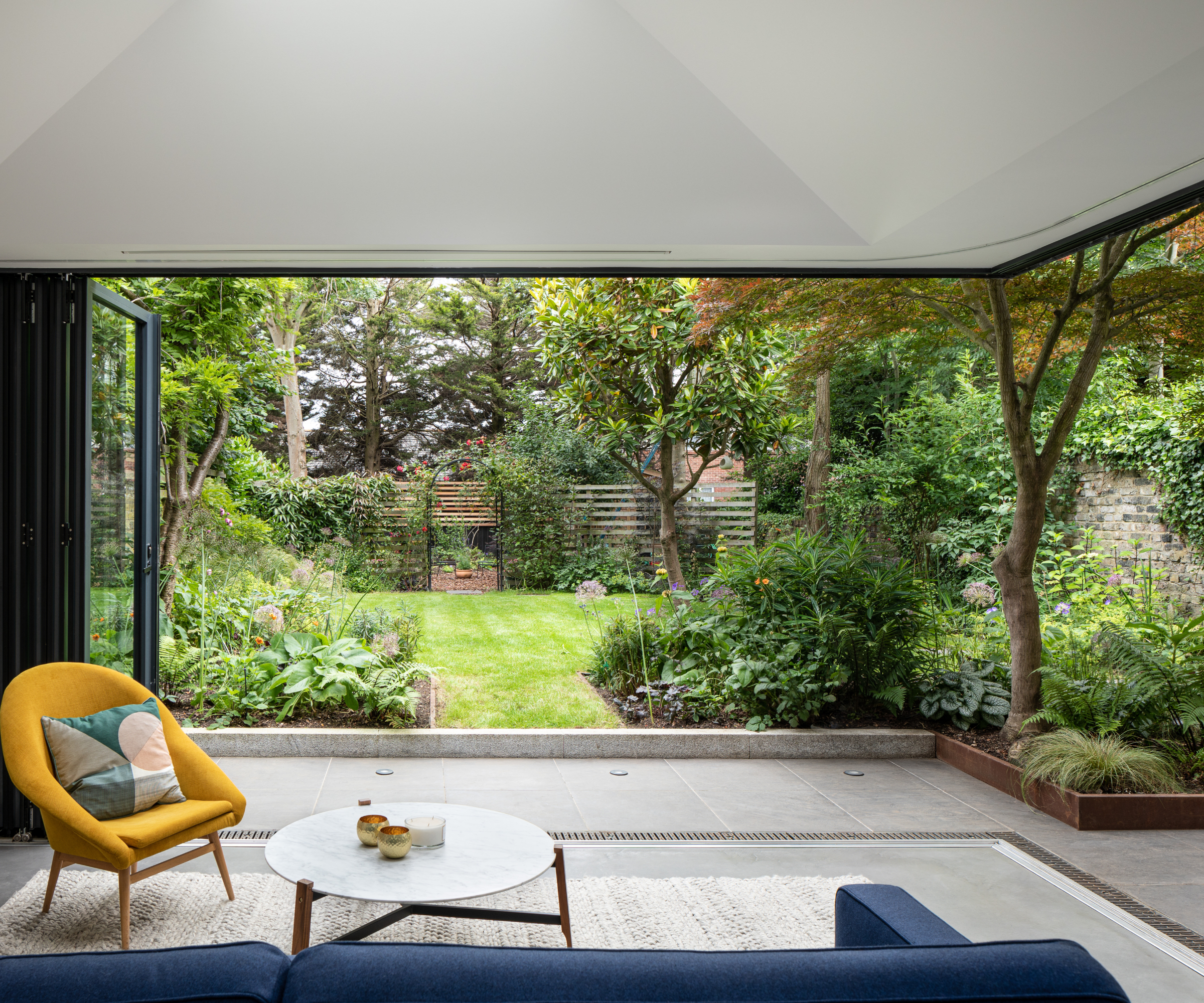
"The practical use of fibre glass as roof coverings helped achieve the form and solve the detailing at the junctions," adds Spencer, "while the use of two sets of large bi-fold patio doors, opened up the corner of the new room.
"You can completely push open the glazing onto the mature garden, and the no-step access with complimentary internal and external floor treatments, creates an optimal indoor outdoor living space."

Spencer co-founded Levitate with Tim in 2005 and has an active role in the design of all Levitate projects. He has also built his own family house.
3. Think outside the box with your living room extension ideas
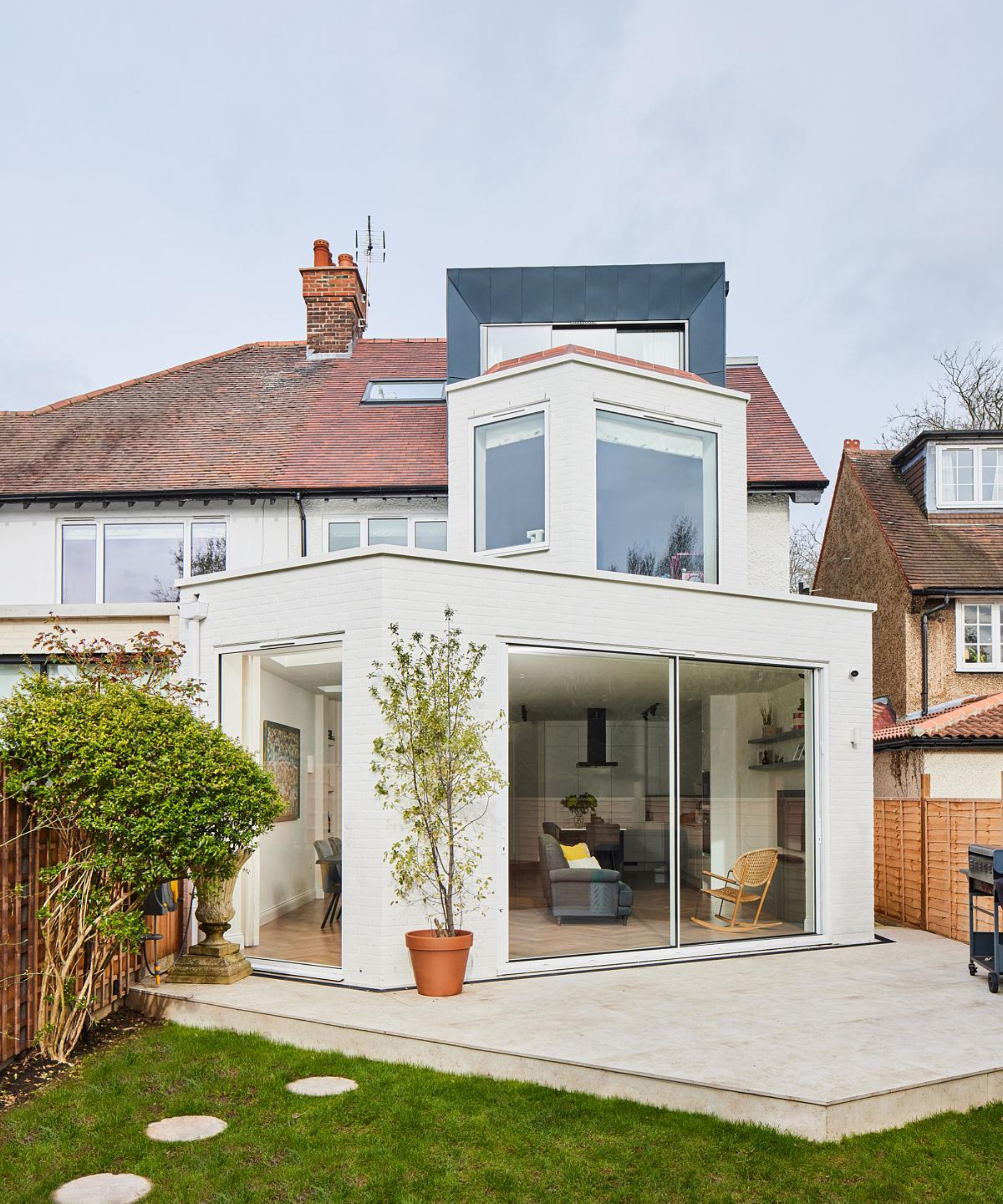
When designing an extension, a good architect will find a variety of ways to add interest. Whether this is through the materials, glazing, size or shape of your new space, it's always fun to incorporate a little thinking 'outside of the box'.
In the case of this living room extension idea, they took the box and literally turned it. Not on its head, but at an angle. Why? To maximise light and create maximum visual interest.
"We were asked by the clients to turn their disjointed home, comprising of lots of small separate spaces, into an open bright and light filled home that better suited their needs as a young family who love to host and entertain," explains Yaniv Peer director of Iguana Architects.
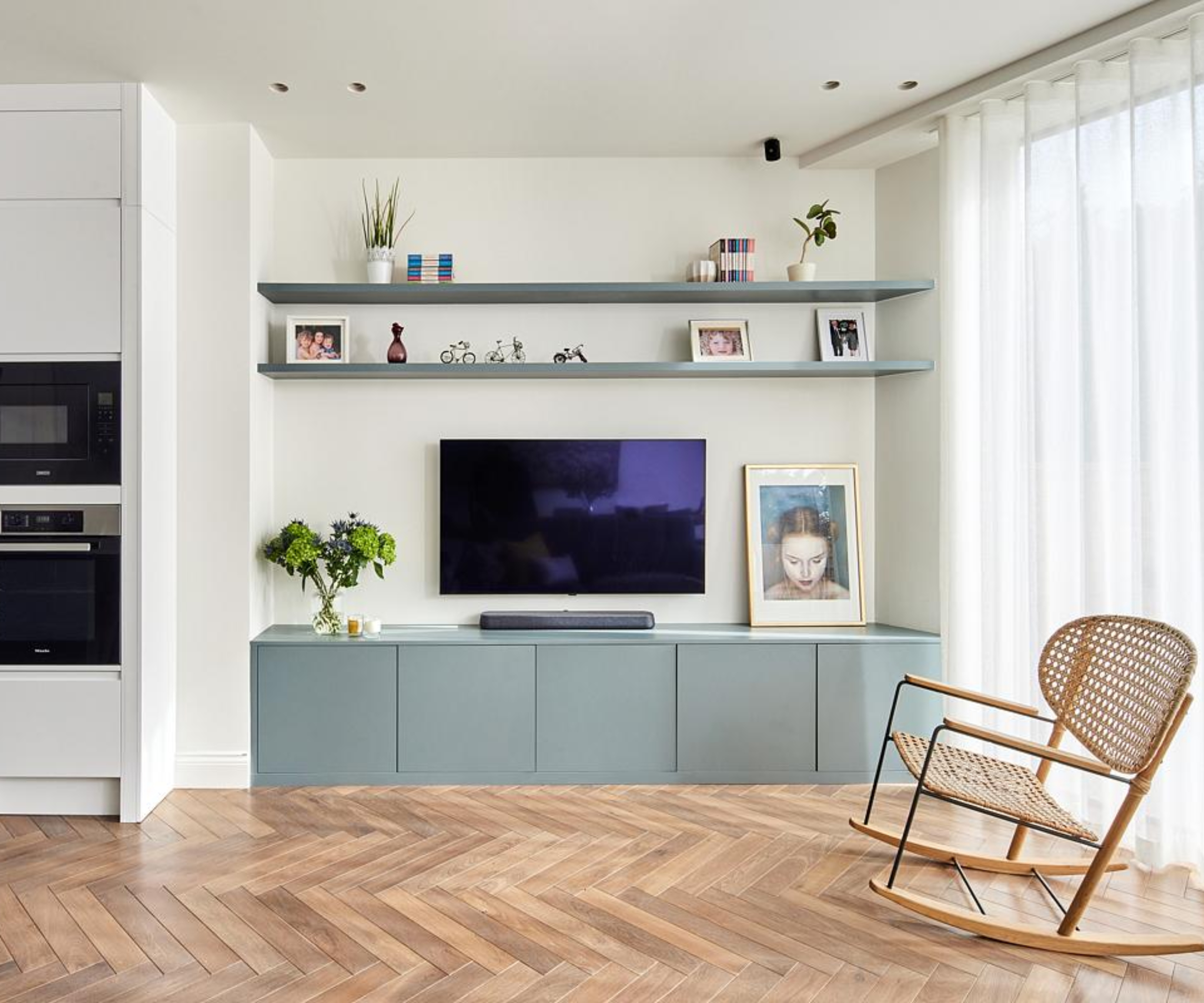
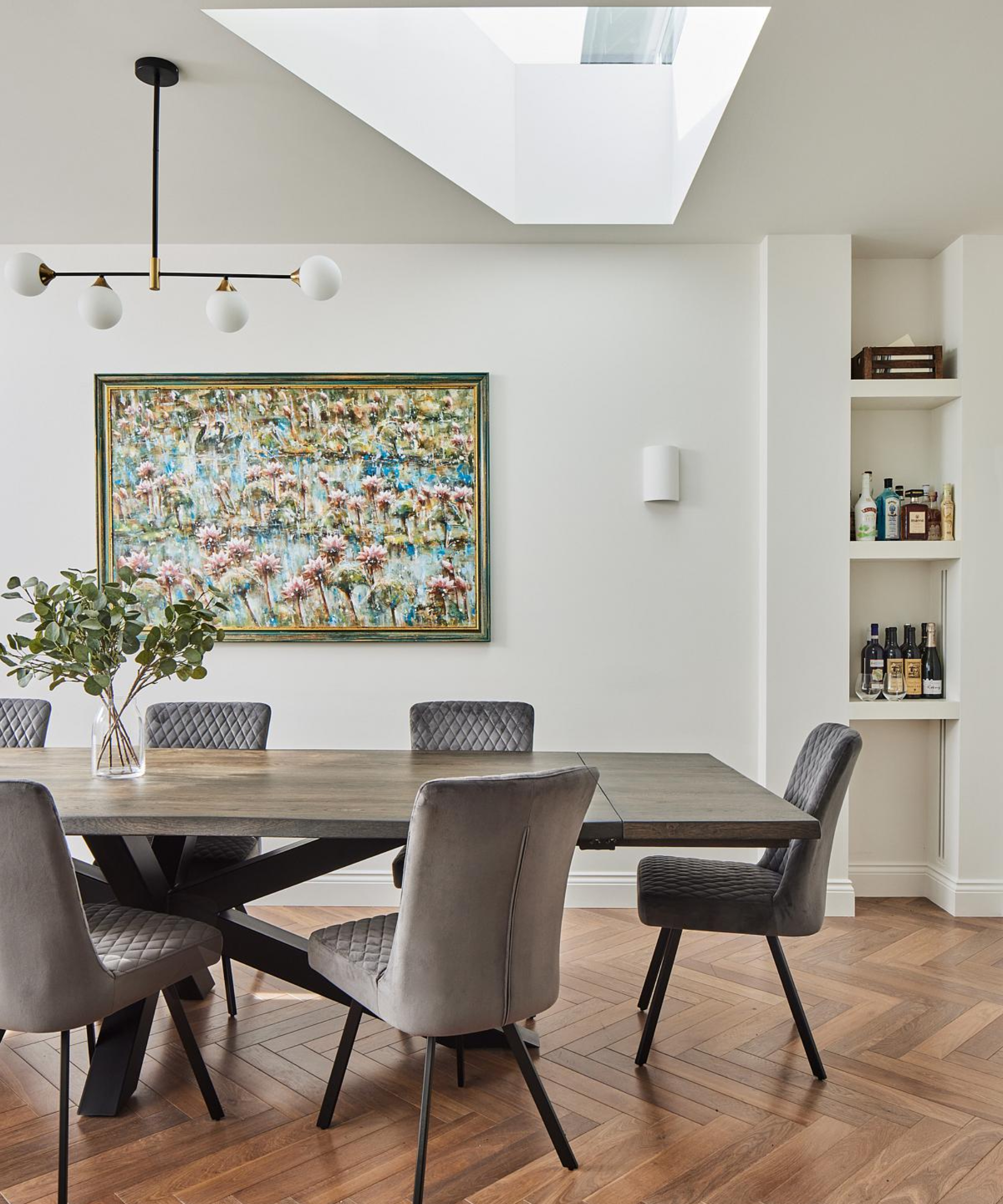
"Our brief was to increase the footprint and increase the light and this unique angled design was the outcome. The large skylights and rear doors flood the space with light, even on a grey London day. Having lived in a dark, cramped space, they wanted more than anything for it to feel clean and bright," explains Yaniv Peer.
The theme of light and bright followed into the interior finishes too, with simple, unfussy decor being the main choice.
The property also boasts eco-credentials too. The green roofs on the new extensions reduce water runoff, provide insulation, improve air quality, create a habitat for wildlife, enhance aesthetics, and mitigate the urban heat island effect by lowering surrounding air temperatures.

Yaniv Peer is a director at architectural practise Iguana Architects, a company who aim to on ensure nature is incorporated into everyday designs to improve the quality of our lives
4. Breathe new life into a traditional home with a modern extension
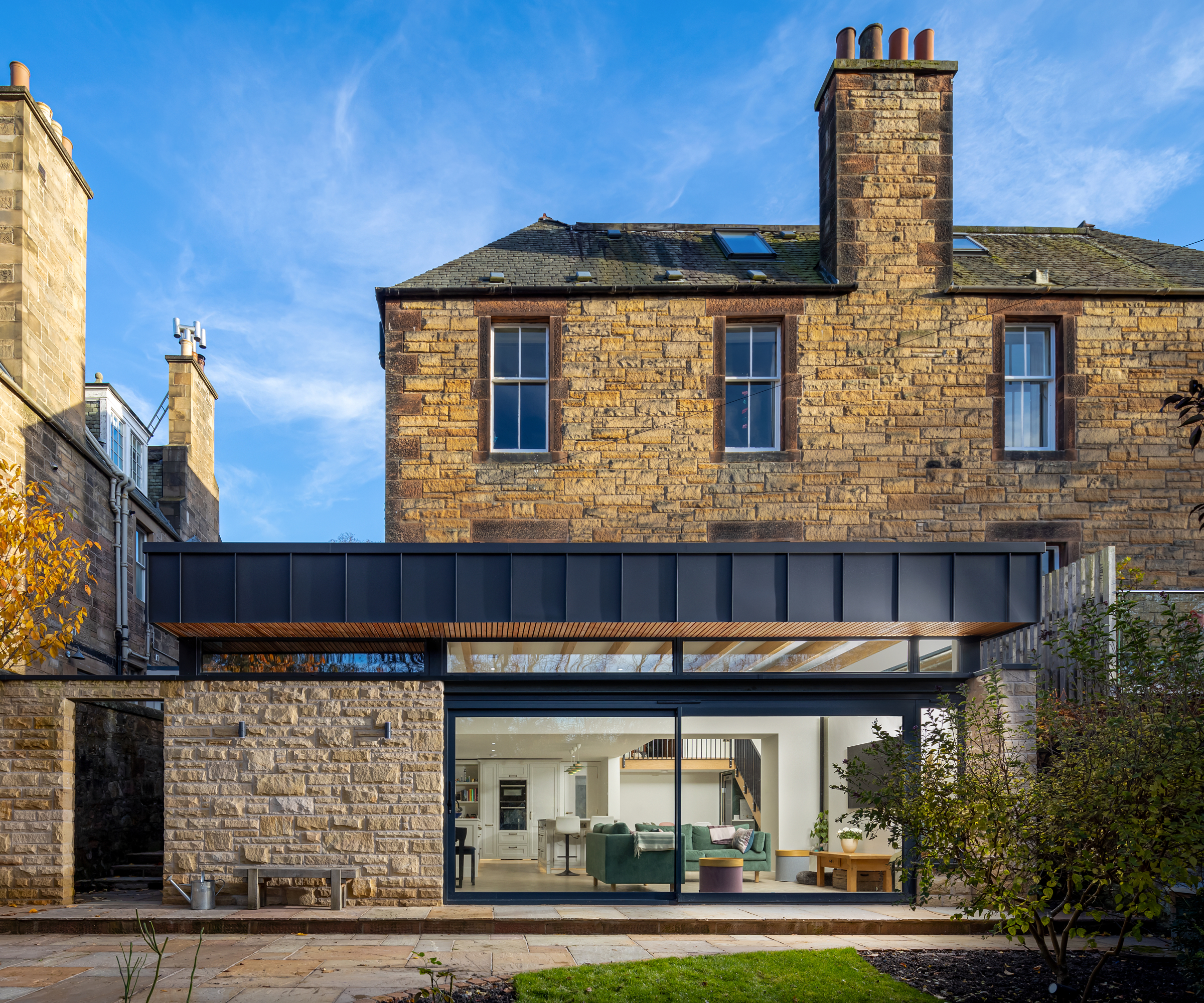
Located in Edinburgh, this semi-detached Victorian villa had previously been extended but instead of uniting the house and garden, it merely served to provide a cold barrier, explains Duglad Skene, architect and director of DS Architecture, the practise responsible for designing the new, modern extension.
"However, the potential of the lower level was clear, offering an opportunity to create a new heart to the home including a new kitchen, a family dining area and an informal living space that engaged fully with the north facing garden and invited as much natural light into the space as possible," says Dugald.
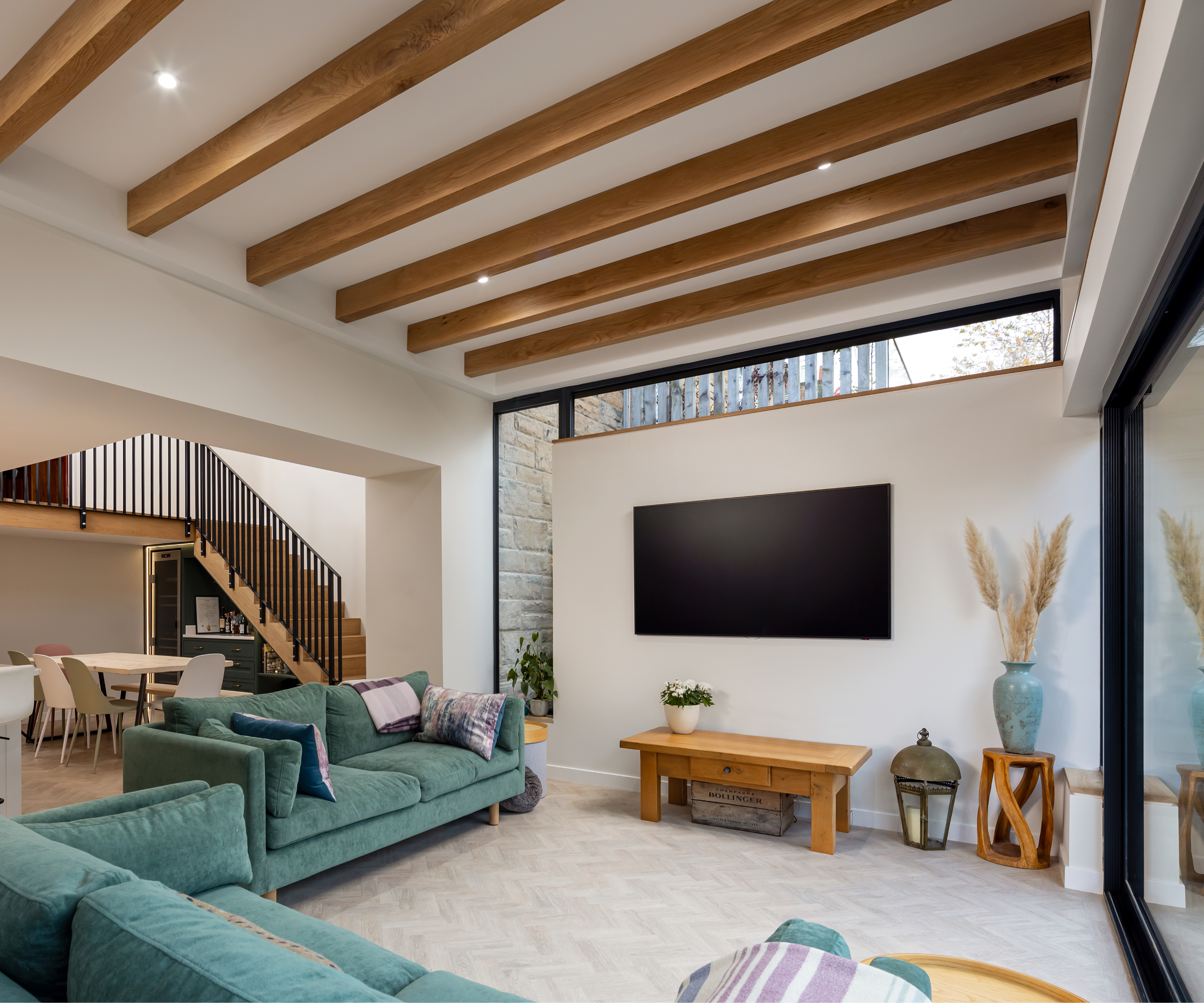
Although the overall design of the extension is bold and modernist, high quality and natural materials were chosen that are sympathetic to the existing home, including standstone and zinc.
Inside, clerestory windows and archways help to create zones between kitchen, dining and living spaces while allowing a more open-plan and light filled feel.
Practicality was also important to the family and a boot room was added to the design which is accessed on the lower level from the side driveway, providing a functional threshold protecting the indoors from the outdoor elements.
5. Double up with indoor and outdoor living room extension ideas
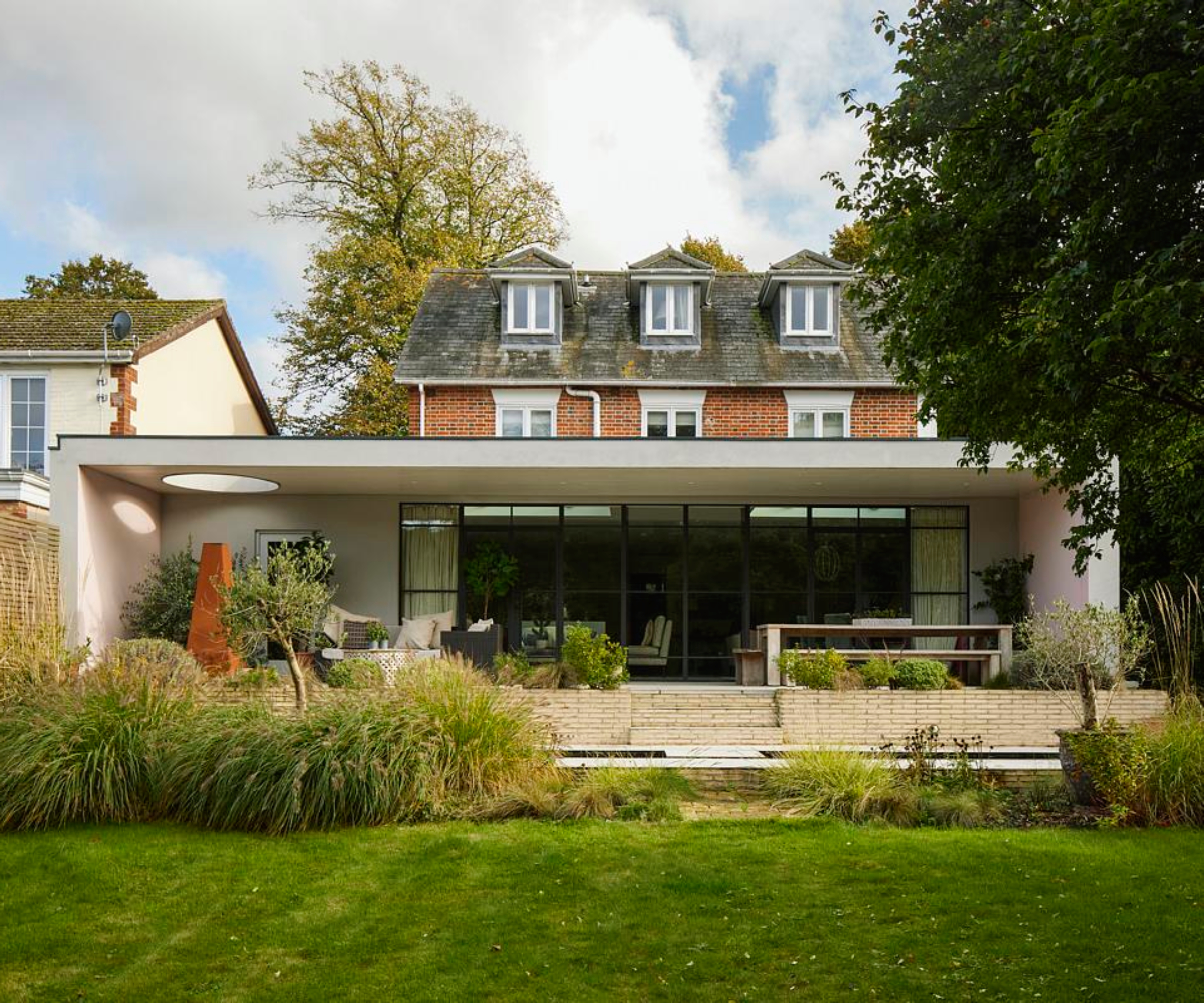
Would you believe this vast extension was the previous site of a conservatory idea?
Adam Knibb Architects was briefed with creating a unique and contemporary addition to the period property, all while ensuring the existing charm of the current home remained.
The response was to create a full width single storey ground floor extension that added space, light and plenty of new living spaces.
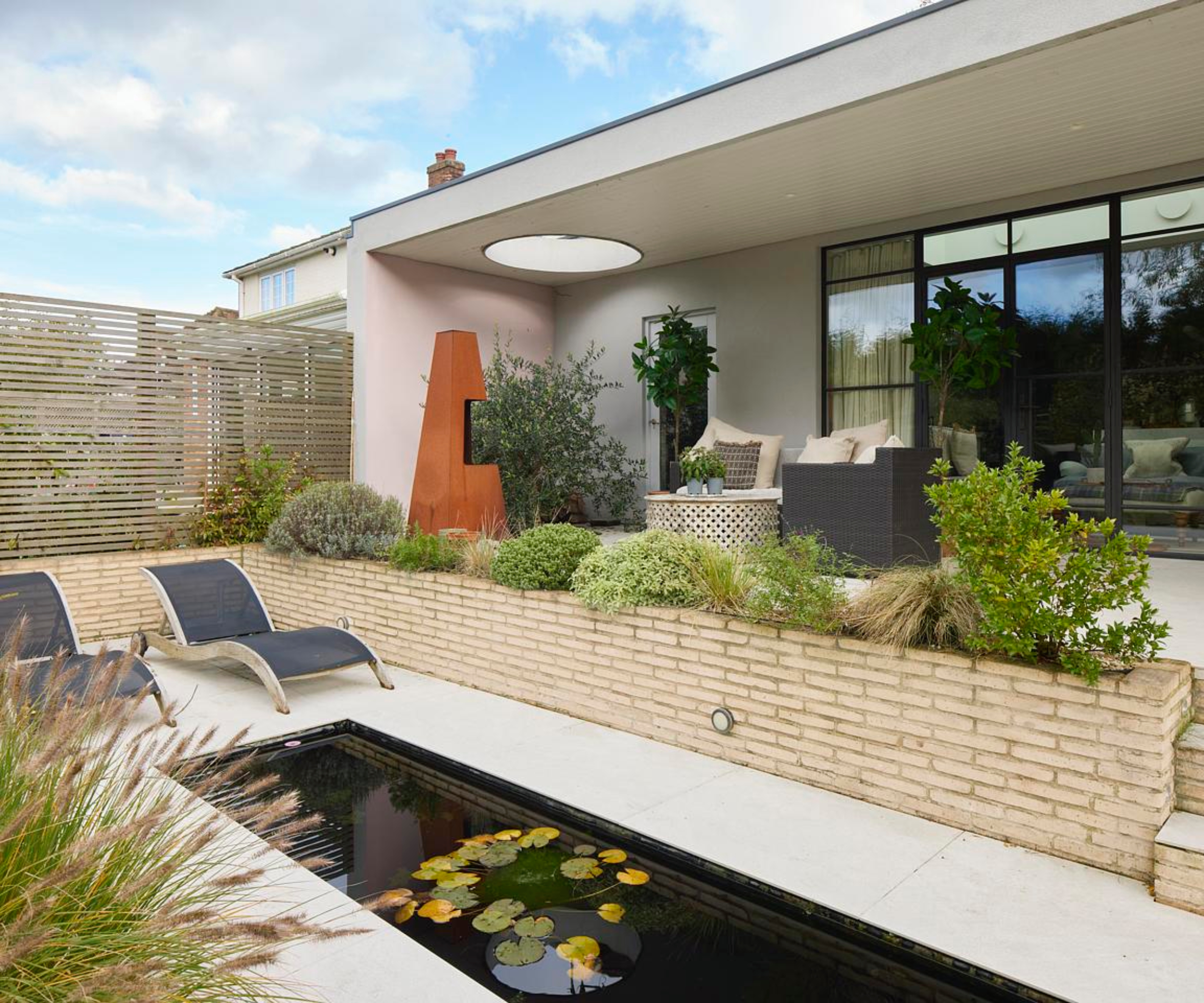
Large glazing features on the garden facing side of the extension in order to bring light into the new spaces, while from the front of the property, the new extension isn't visible to ensure security and privacy.
Inside, an open plan kitchen diner links to the existing home, acting as a central connection between old and new, while comfy seating areas offer places to sit and relax.
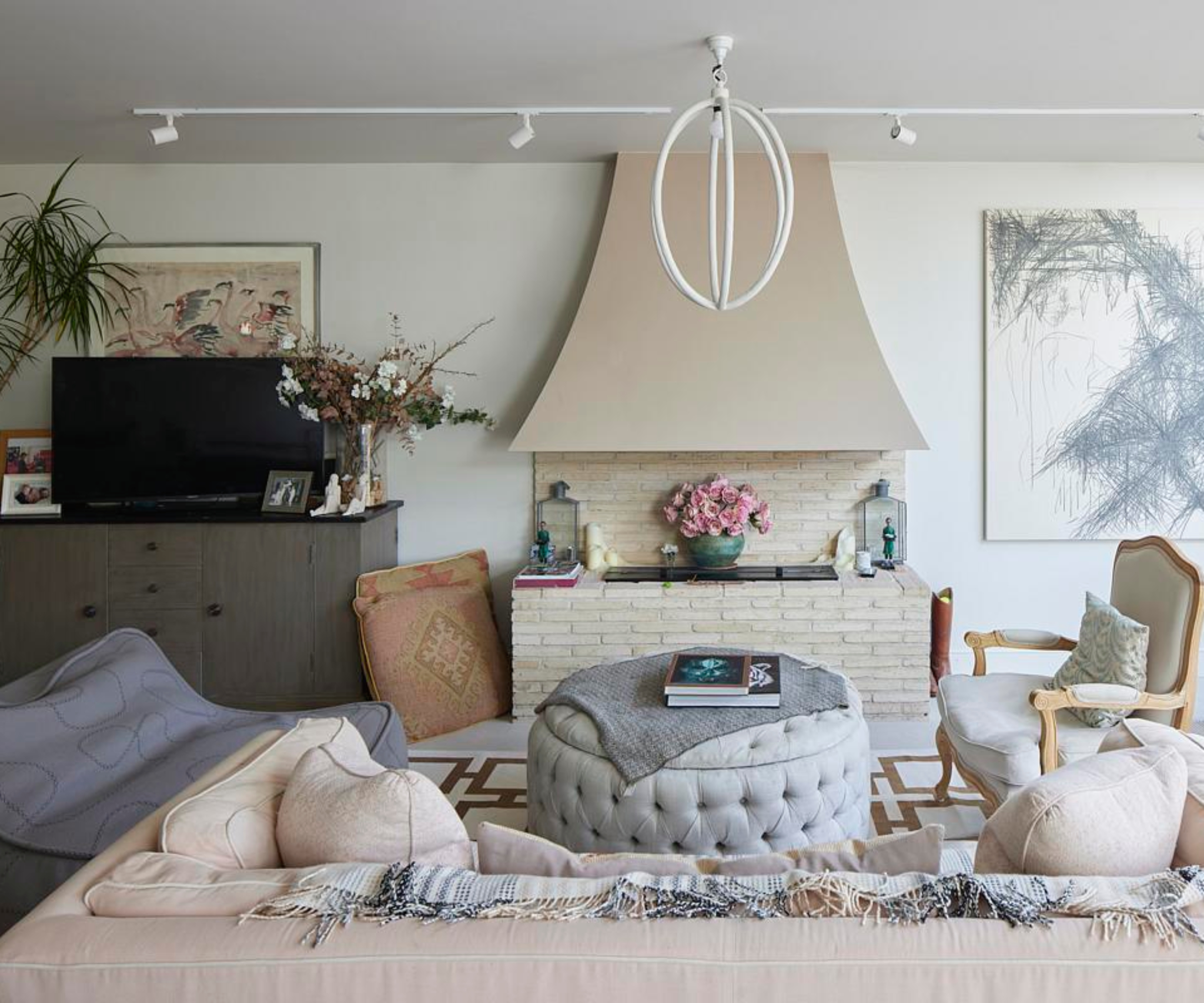
So, if you are thinking of living room extension ideas, what is the best advice to follow and is it the same as considering other types of extensions?
"If you are thinking of a living room extension the best advice we can offer is to plan thoroughly and allow time for preparation," says Yaniv Peer. "Control every feasible element. Make sure the design meets your needs in terms of layout and functionality, as well as style," he adds.
"Find an architect to help you secure planning permission, undertake drainage surveys, arrange party wall agreements and guide you through the design process as a while, and if possible, engage an interior designer for a cohesive aesthetic," advises Yanner. "And finally, make sure you've finalise all first and second fix details before the tender process in order to avoid costly on-site changes and project delays."
Get the Homebuilding & Renovating Newsletter
Bring your dream home to life with expert advice, how to guides and design inspiration. Sign up for our newsletter and get two free tickets to a Homebuilding & Renovating Show near you.

Sarah is Homebuilding & Renovating’s Assistant Editor and joined the team in 2024. An established homes and interiors writer, Sarah has renovated and extended a number of properties, including a listing building and renovation project that featured on Grand Designs. Although she said she would never buy a listed property again, she has recently purchased a Grade II listed apartment. As it had already been professionally renovated, she has instead set her sights on tackling some changes to improve the building’s energy efficiency, as well as adding some personal touches to the interior.
