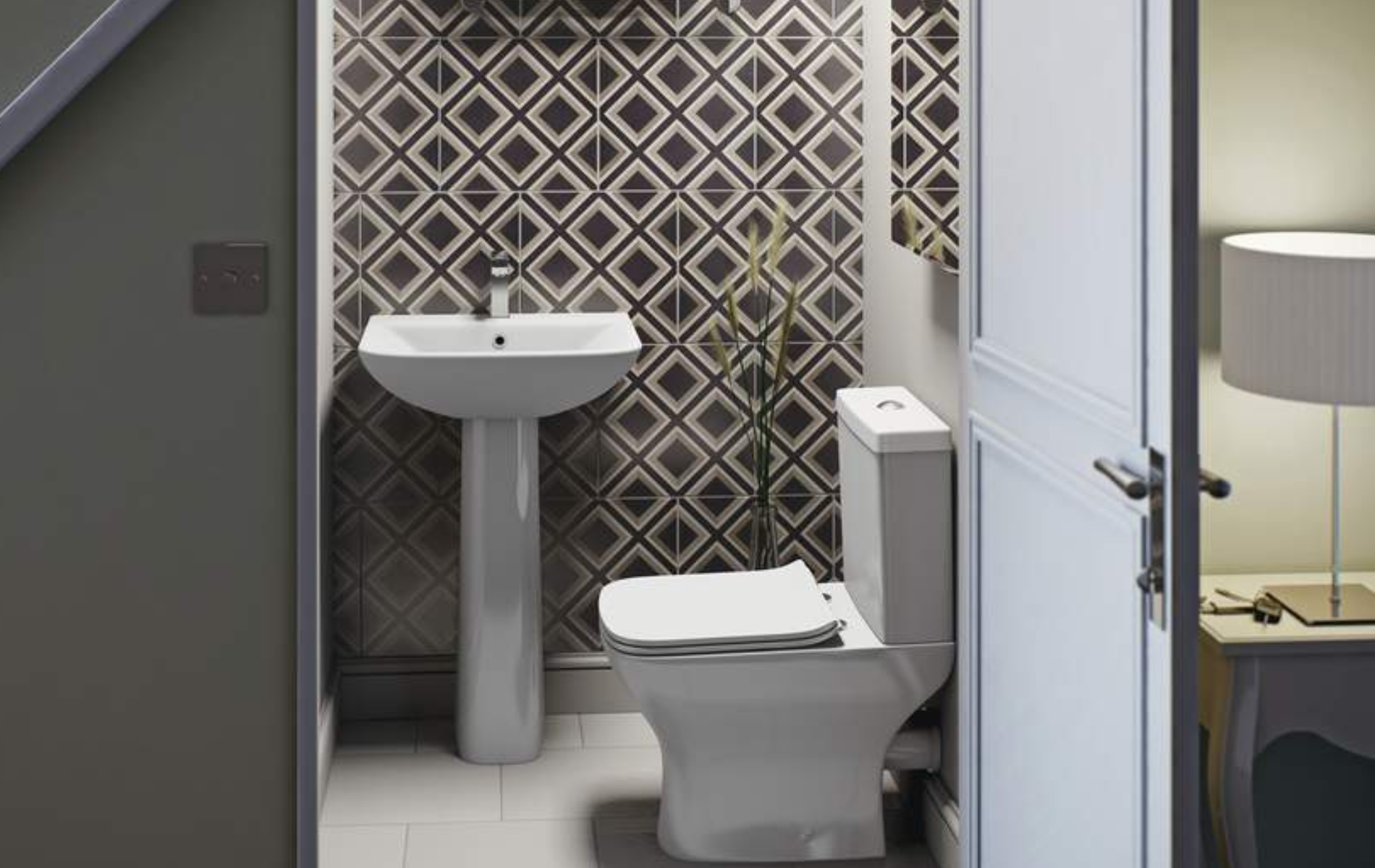12 lean-to conservatory ideas to add extra space to your home
Lean-to conservatory ideas can be a great solution if you're looking to add extra room on a smaller scale. Here's 12 designs to inspire you
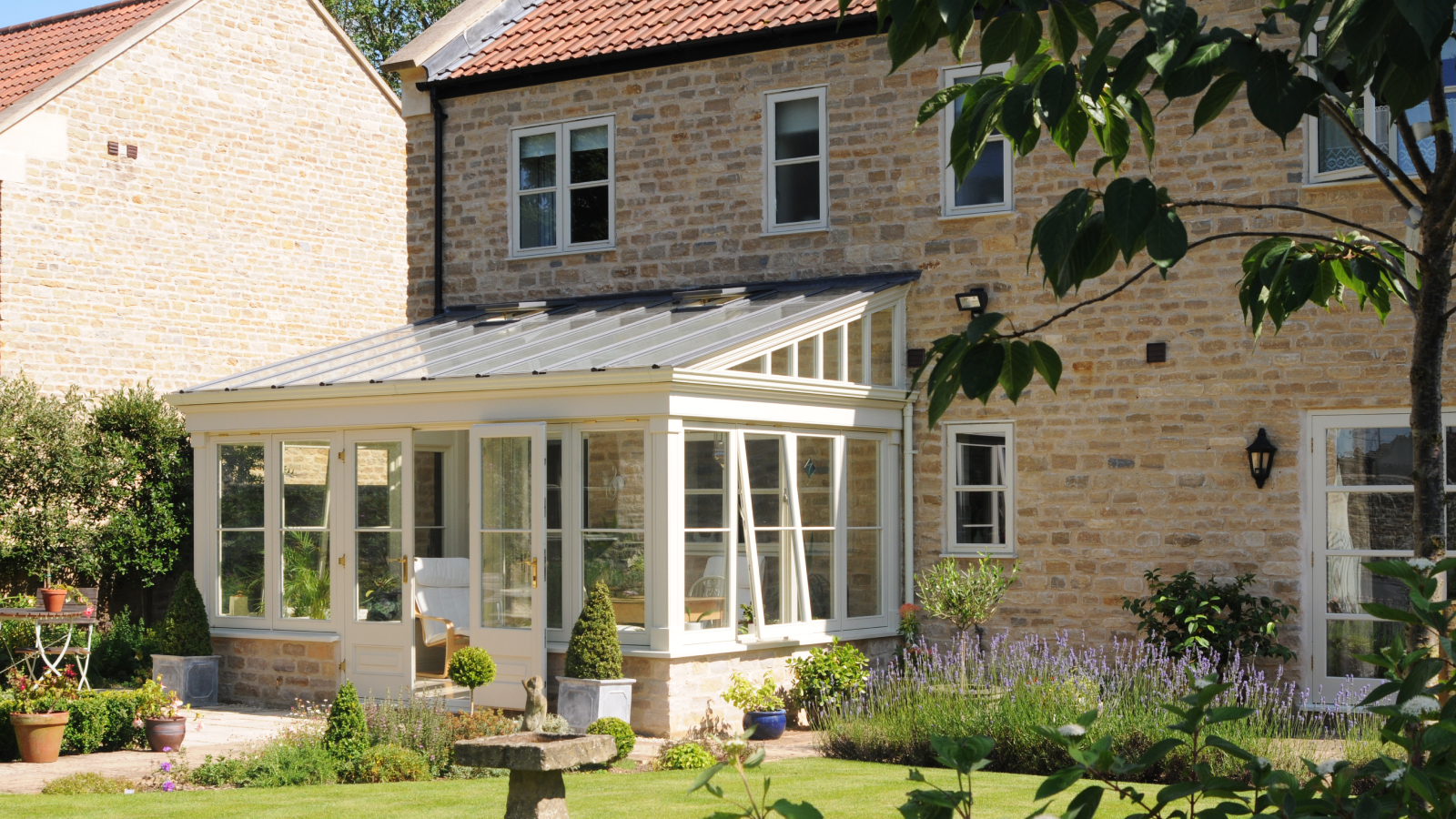
Bring your dream home to life with expert advice, how to guides and design inspiration. Sign up for our newsletter and get two free tickets to a Homebuilding & Renovating Show near you.
You are now subscribed
Your newsletter sign-up was successful
Conservatory ideas have come a long way since their original conception as white uPVC rooms attached to the side or rear of homes. Despite manufacturers promising they were the best way of adding extra space to your home, they were generally too hot in the summer and too cold in the winter meaning their reputation faltered over time.
But, with improvements and advances in thermal performance, efficiency and design and a general image overhaul of the whole industry, they are no longer seen as a poor man's extension.
Instead, as the lines between conservatory and extension design continue to blur, choosing the right lean to conservatory idea is a decision that can be confidently based on personal preference, cost, timing and budget - rather than just finding a quick solution for extra space.
Why are lean to conservatory ideas popular?
"A lean-to conservatory typically has a sloping roof that leans against the main structure of the house, hence the name 'lean-to'," explains James Upton, managing director of Westbury Garden Rooms.
"The design makes it ideal for homes with limited space or for those looking for a more minimalist and contemporary aesthetic."
Virginia Murray, director of Mozolowski & Murray, adds how the style can also be of benefit to homes where the roof or window line prevents the addition of extensions.
"This design is favoured for its simplicity and efficiency, making it compatible with a wide range of house styles, particularly those with limited space or lower rooflines.
Bring your dream home to life with expert advice, how to guides and design inspiration. Sign up for our newsletter and get two free tickets to a Homebuilding & Renovating Show near you.
"The lean-to conservatory maximises natural light and bridges the gap between the home's interior and the garden or outdoor space."
But even when the concept is simpler, colour, roof style, size, materials and finishes all still need to be considered. To help you get a more accurate quote for your lean-to conservatory cost, we've rounded up 12 ideas to inspire you.

James has been with Westbury Garden Rooms for 20 years, working his way up from technician to managing director. He has a vast experience in knowing just how to create a bespoke conservatory that is designed to suit each customer's individual needs.

Virginia has been pivotal in shaping the company's reputation and growth in the bespoke construction industry. With a keen focus on quality, craftsmanship, and sustainability, Virginia is an expert in the conservatory market and has customer experience always front of mind.
1. Choose green for a lean to conservatory in a countryside location
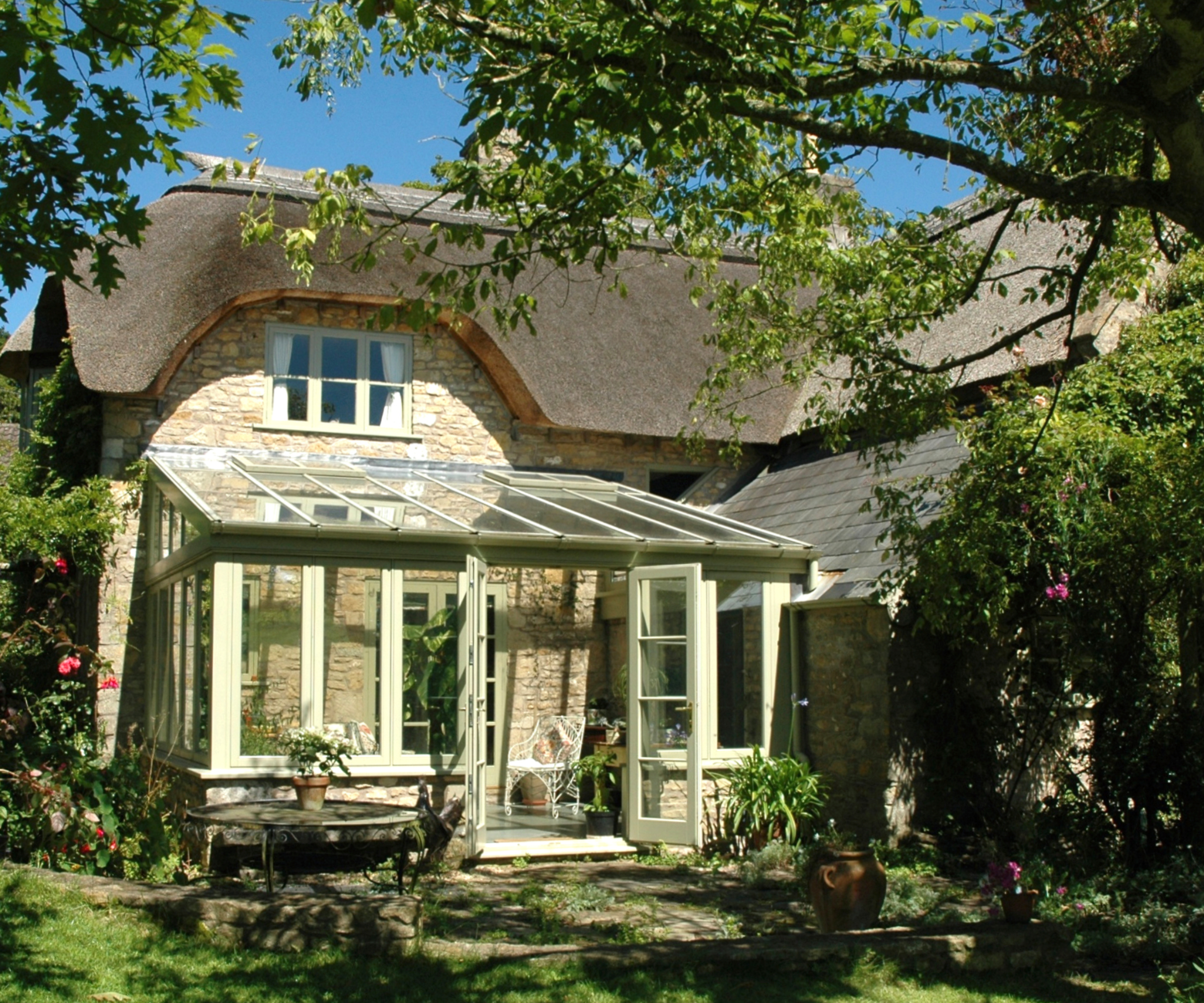
If you're renovating a country cottage, a pretty pale green lean to conservatory could be the perfect way of adding extra space without detracting from the natural beauty of your surroundings.
"The simplicity of lean to conservatories makes them a favoured option for extending listed buildings, particular farm house and cottage style properties," says Karen Bell, sales & marketing director at David Salisbury. "They are in keeping with their heritage and offer transparency which does not mask the architectural features of the host building."
This lean to conservatory idea is the perfect example of how the right colour paintwork helps the extra room blend into the environment, while still allowing all the features of this thatched roof cottage to take prominence.

In her role as sales and marketing director at David Salisbury, Karen has amassed a wealth of conservator knowledge to help her guide customers towards the right conservatory choice for their home.
2. Add a gothic style entrance to a lean to conservatory
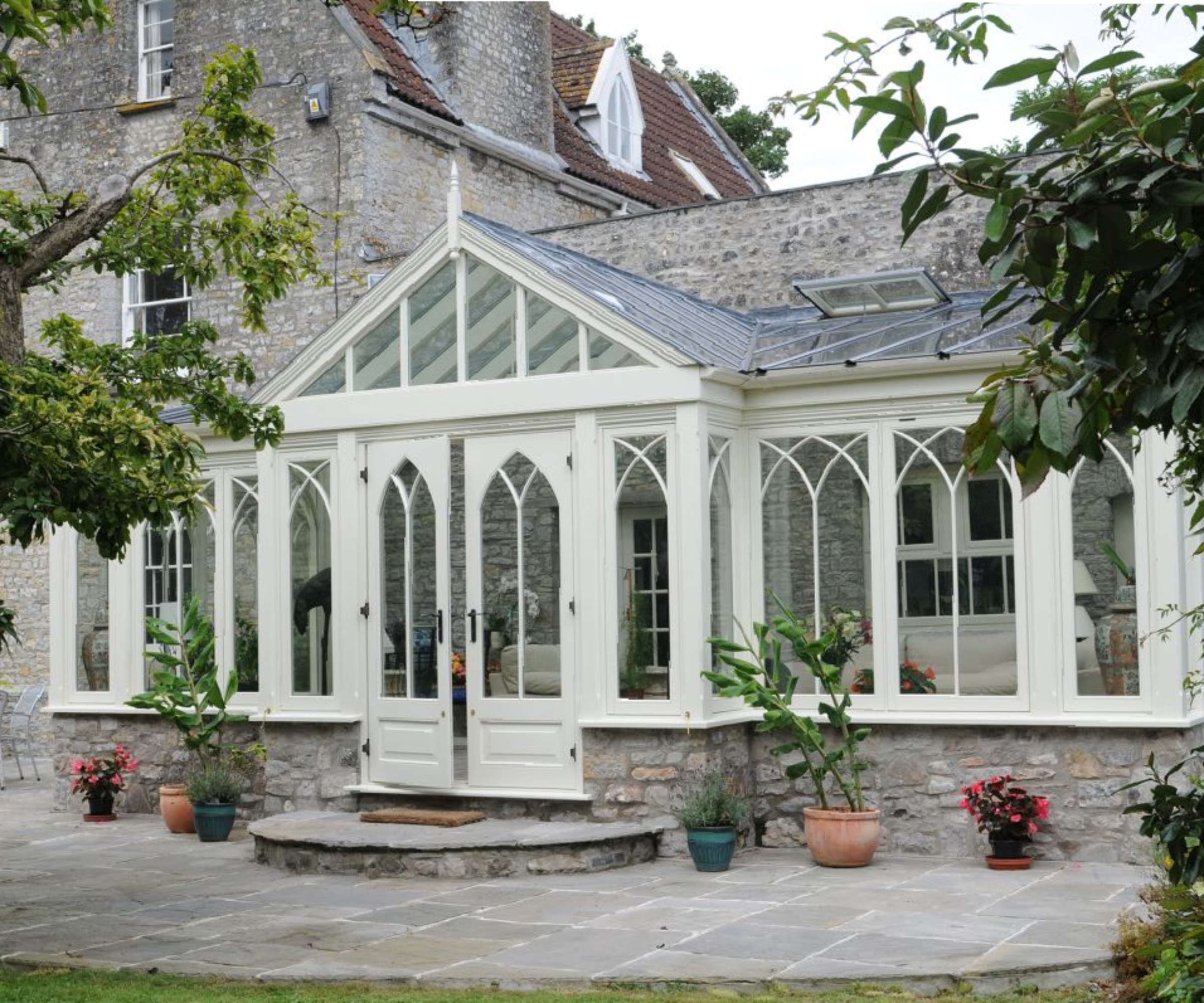
"The devil, as they say, is in the detail and proportions are everything," says Karen Bell, and "adding subtle pilasters and glazing bars to the window can elevate the simplicity of a lean to conservatory adding elegance and stature."
For an even grander statement include a gothic style entrance. As well as adding extra height, it compliments the arched windows and doors and can be the perfect compliment to a home that's already brimming with history and architectural features.
3. Choose a coloured frame for contrast
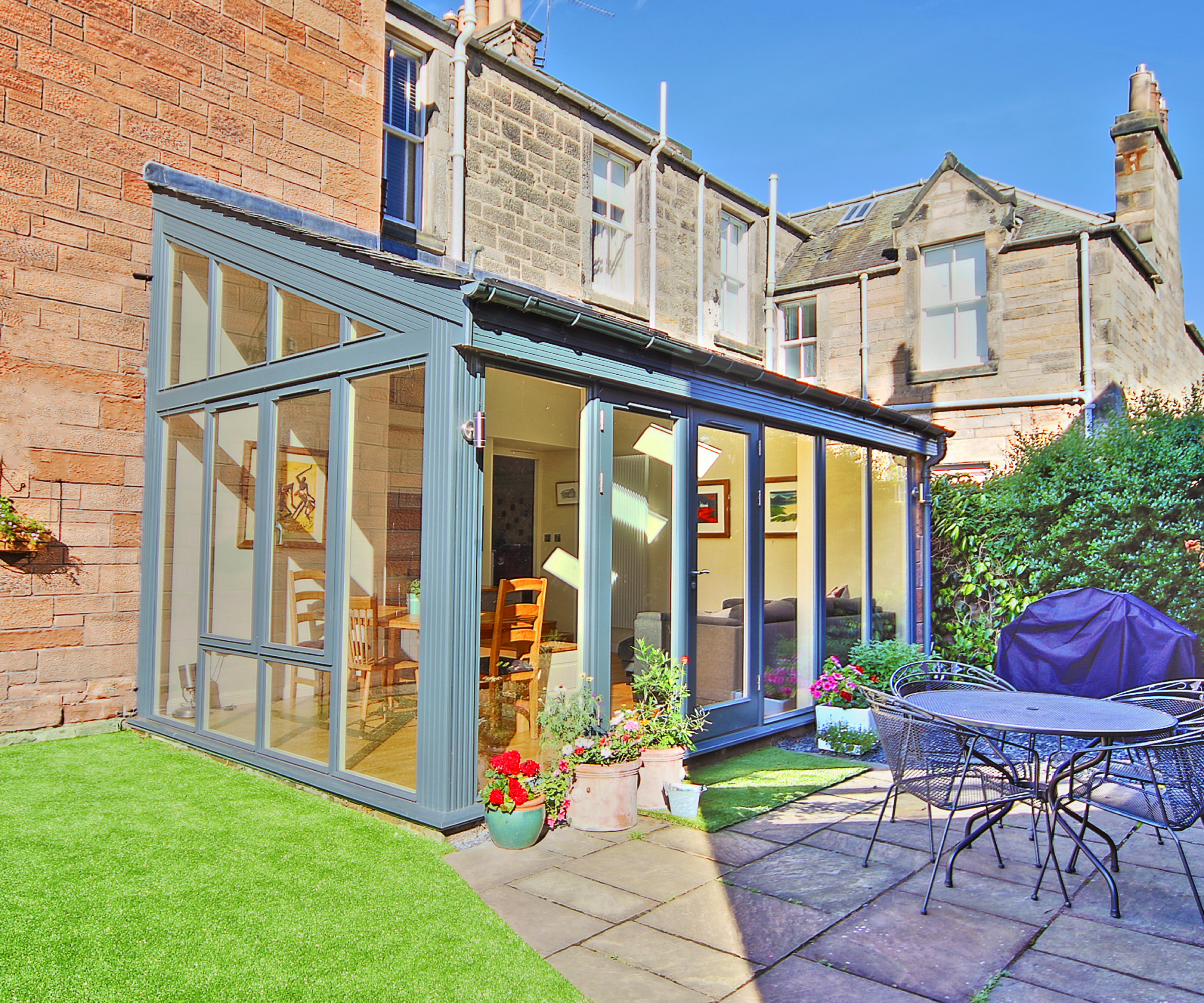
When used in contrast to a brick or stone faced house, a coloured lean-to conservatory frame can be a good halfway point between a full blown minimalist design and something that still references classical conservatory design. Choosing timber for your framework is also preferred by some experts.
"While materials commonly used include UPVC, aluminium, and hardwood timber," says Virginia Murray, "it is the latter that is increasingly preferred for its superior quality, exceptional durability, and sustainable credentials, distinguishing itself as a material that not only enhances the aesthetic appeal of a structure but contributes positively to its longevity and environmental impact."
4. Replace an old lean-to conservatory with a pre-fabricated structure
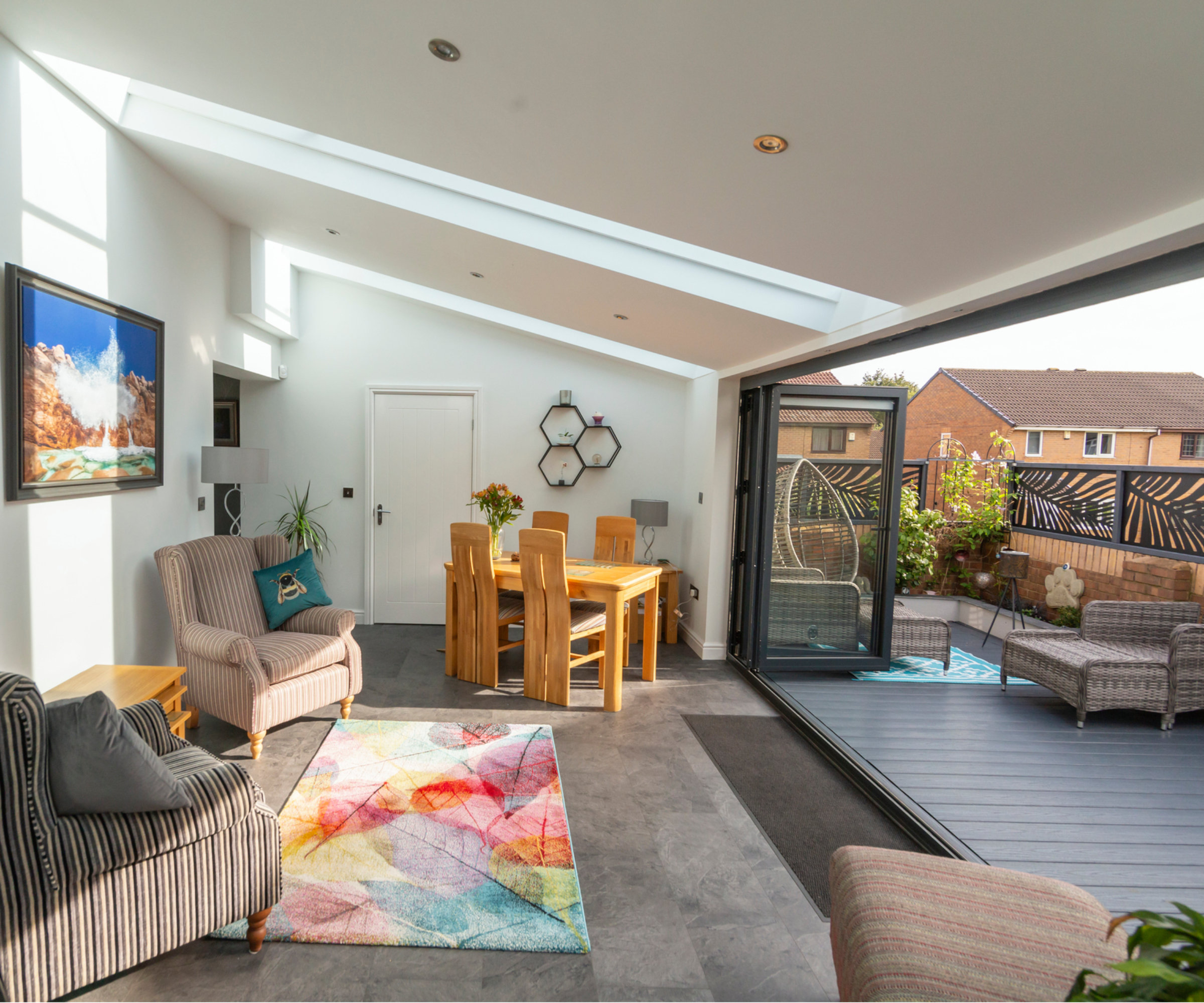
If you're the owner of a white uPVC conservatory, companies such as Ultraframe have launched products that could provide you with a more solid solution.
Constructed from pre-fabricated panels, but with a light enough weight to allow them to be safely cited on an existing conservatory base, Ultraframe's hup! structure is ideal for replacing an old lean-to that's no longer fit for purpose.
"hup! has modernised the old traditional glass box with a dwarf wall," says Alex Hewitt, marketing director at Ultraframe. "We tend to be replacing a lot of those as homeowners are more interested in designs that allow them to have bigger openings and bi-fold doors. They're still interested in getting the light in, but doing it with a lot more solidity.
"And, when you consider that once the panels have been ordered and arrived, we can get on site and build a new hup! structure in five days, it cuts out a long build time.
"The walls are simply clipped together with the roof and glass," explains Alex, "so we are able to build with one team on site rather than needing to call in several trades at different times. Typically on day two, the building is watertight, plasterers come in while we're finishing off the walls outside so it's really quick."

Alex has spent over eight years working as the Marketing Director for Ultraframe. Her extensive background experience in consumer and B2B marketing gives her valuable insights into understanding customer needs to help ensure companies match those requirements with the right propositions.
5. A lean-to idea can also work as a wrap-around conservatory
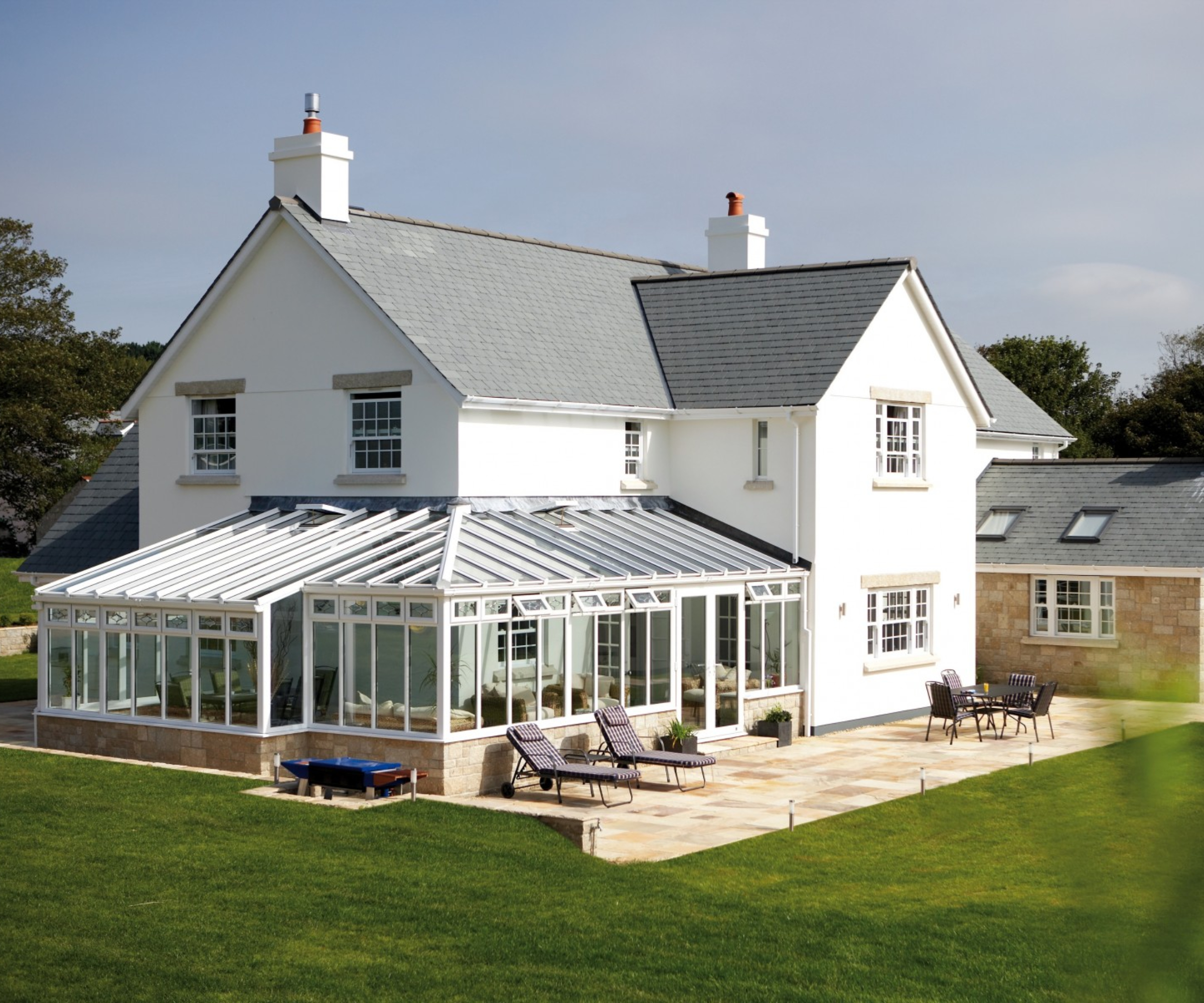
Even though other conservatory styles such as orangery ideas are often used in larger conservatory projects, a lean-to conservatory idea is still an option if you're looking at wrap-around solutions.
Increasing the depth to one side of the design will also help to zone the areas inside, as a conservatory of this size is likely being used to serve more than one purpose.
On the matter of size, key to getting it right is making sure it fits with the remainder of your home.
"While there is no strict minimum size for a lean-to conservatory," says George Lucas, marketing designer at Vale Garden Houses, "size depends on the function the room is being designed for, local regulations as well as aesthetics.
"You should always consider the proportions of the conservatory in relation to your property, a conservatory that's too small, or too large might look disproportionate to the rest of the building."

George's role as marketing designer at Vale Garden Houses makes him well versed in knowing the benefits of each conservatory style and which one is suited to customer's needs.
6. Opt for an oak-frame lean-to conservatory idea
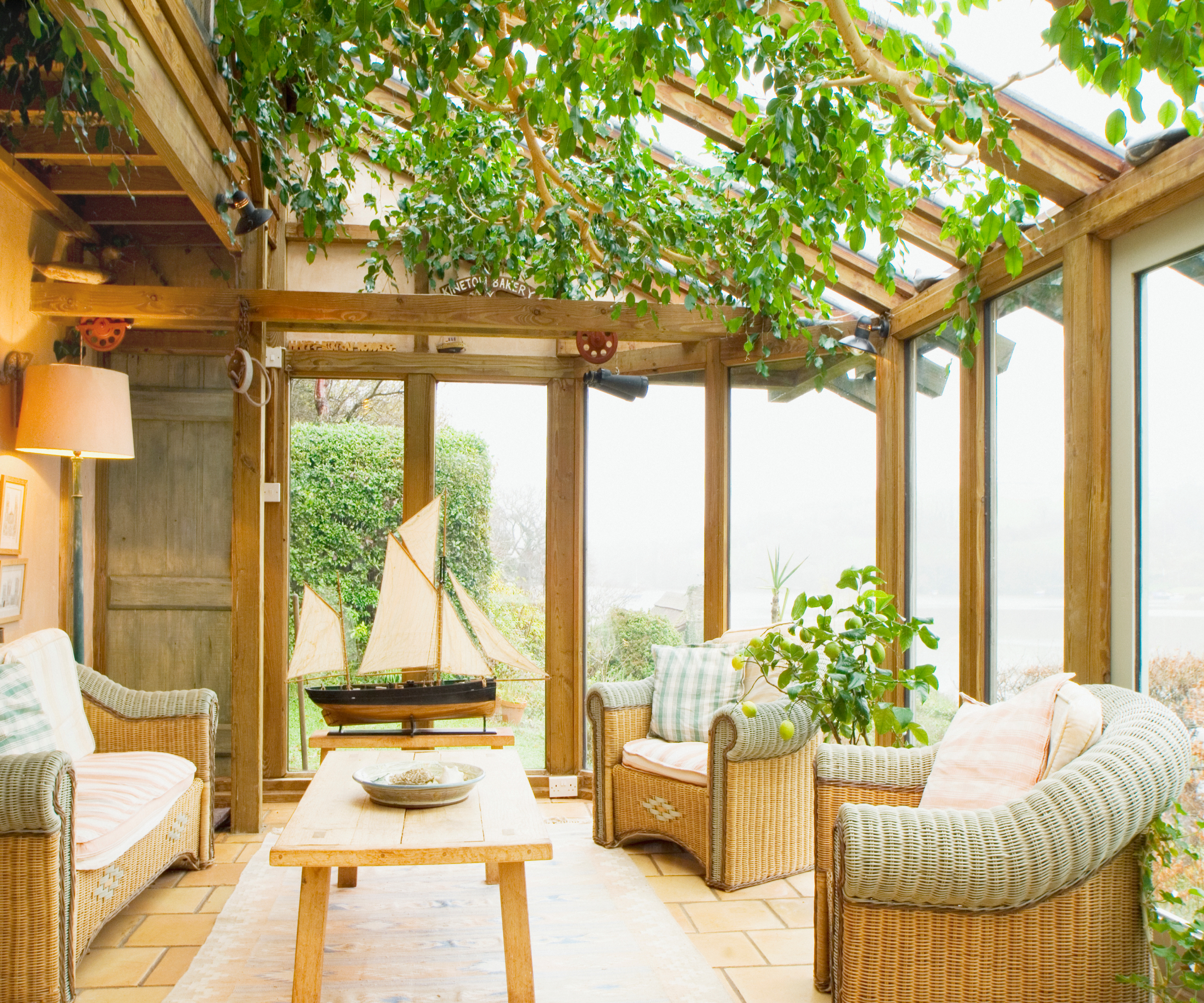
If you prefer the look of natural materials, a lean-to conservatory idea constructed from an oak frame combined with large panels of glazing on the walls and roof could be your solution.
Allowing oodles of sunlight in, it's also a great option if you are looking for specific sunroom ideas. Just remember if you're in a particularly sunny spot, you may need to consider conservatory roof blinds or ensuring your glazing has a solar coating on it to prevent glare or any over-heating.
7. Create a seamless flow from inside to outside with your flooring and wall finish
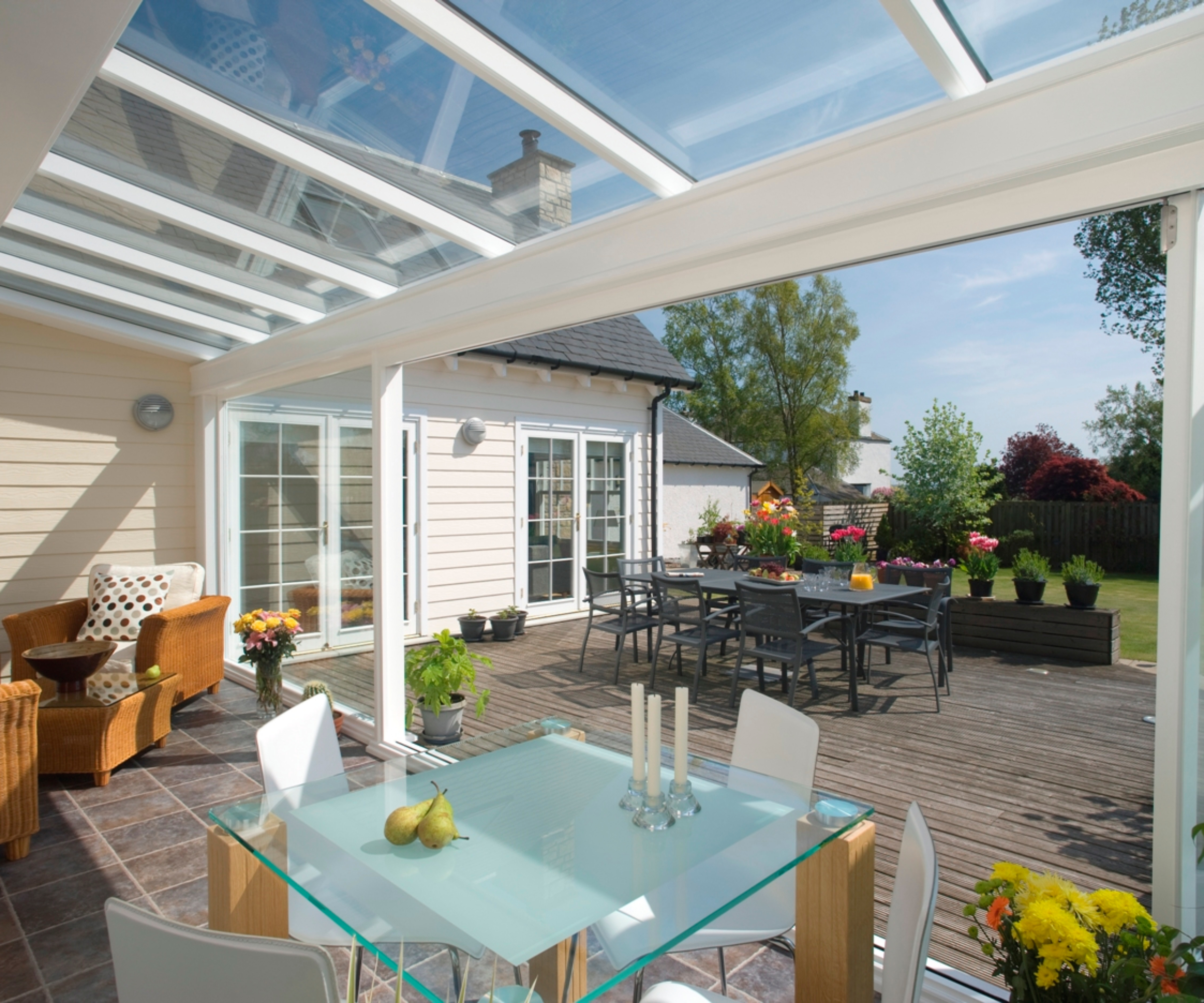
Creating a seamless transition from inside to out can be achieved in a number of ways in your lean-to conservatory idea and it's demonstrated well in this scheme from Mozolowski & Murray.
The white frame matches the existing windows and doors of the property, making it feel like a considered design choice that ties it in with the main building.
Secondly, the same cream wall cladding is used inside as well as outside and finally, matching the colour of the floor tiles to the shade of the outside decking, achieves the same objective as the wall finishes - the eye is drawn smoothly from inside to out which helps to seamlessly connect the two spaces.
As an alternative, consider using a floor tile that comes with an indoor and external option such as this Ca'Pietra Louvre Porcelain tile from Hyperion Tiles.
8. Add architectural interest with a detailed roof
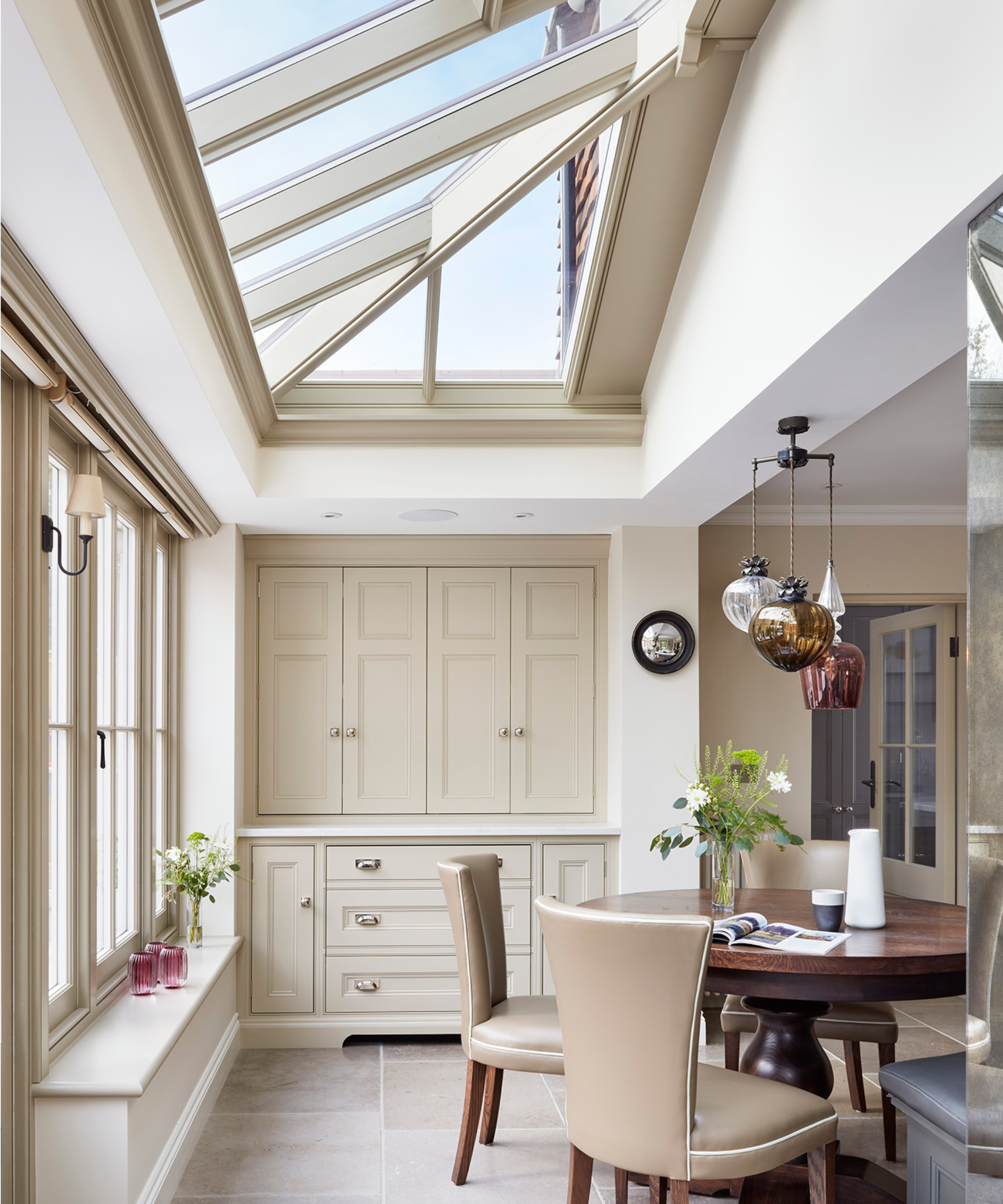
"An open plan lean-to conservatory is a great way to maximise living space from a lounge room or kitchen area," says James Upton. "This avoids barriers when entertaining guests and allows for easy movement around the home."
However of you are only adding a smaller lean-to, a detailed roof could add extra character to your design. It works particularly well when your overall interior is more classically detailed such as this open plan kitchen scheme with its shaker style cabinets, wooden table and upholstered chairs.
9. Use a solid roof construction rather than glazing
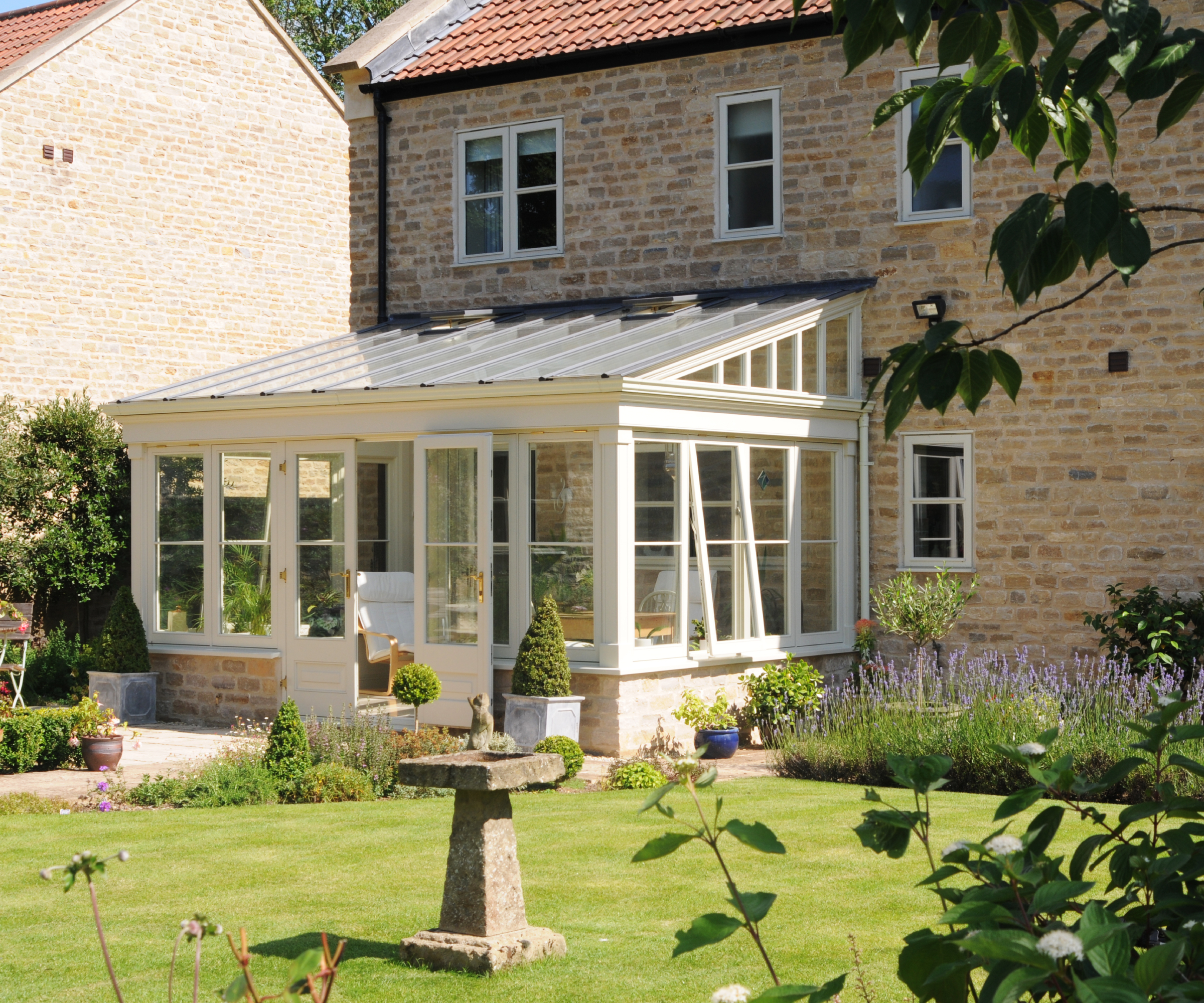
The roof will always be a discussion point when homeowners are weighing up their extension or conservatory options, but even in a conservatory, a roof doesn't always have to be glazed.
As this lean-to conversatory idea shows, a more solid style roof works well and will provide undeniable protection against glaring sunlight, overlook from neighbours and give you extra opportunity for adding ceiling lights. It may also be an option if you are considering ways of insulating a conservatory roof.
10. Add extra options for covered outdoor seating areas with an extended veranda roof
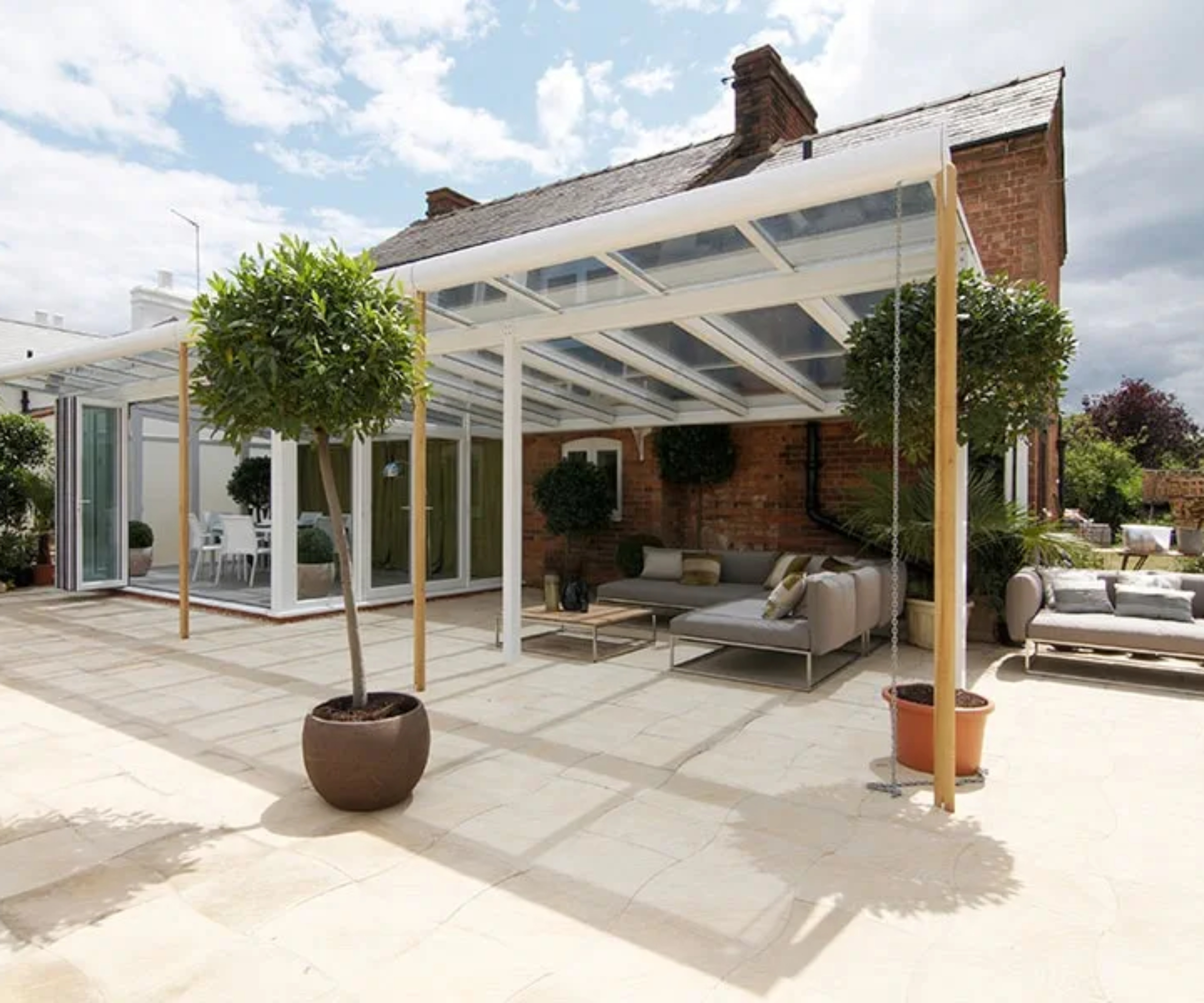
It's fair to say that the weather can sometimes leave us with little opportunity to use our outdoor spaces. So if you find yourself often craving a spot of fresh air despite the weather, a lean-to conservatory with a veranda roof could be just the ticket.
As this lovely white framed solution from Anglian demonstrates, by simply extending the roof to the side, the owners benefit from an extra seating area that's will provide some protection from inclement weather conditions.
With the addition of shading in the form of waterproof fabric blinds, or sails, it could also be used as an outdoor dining area on exceptionally hot and sunny days.
11. Create a tropical hothouse in your lean-to conservatory idea
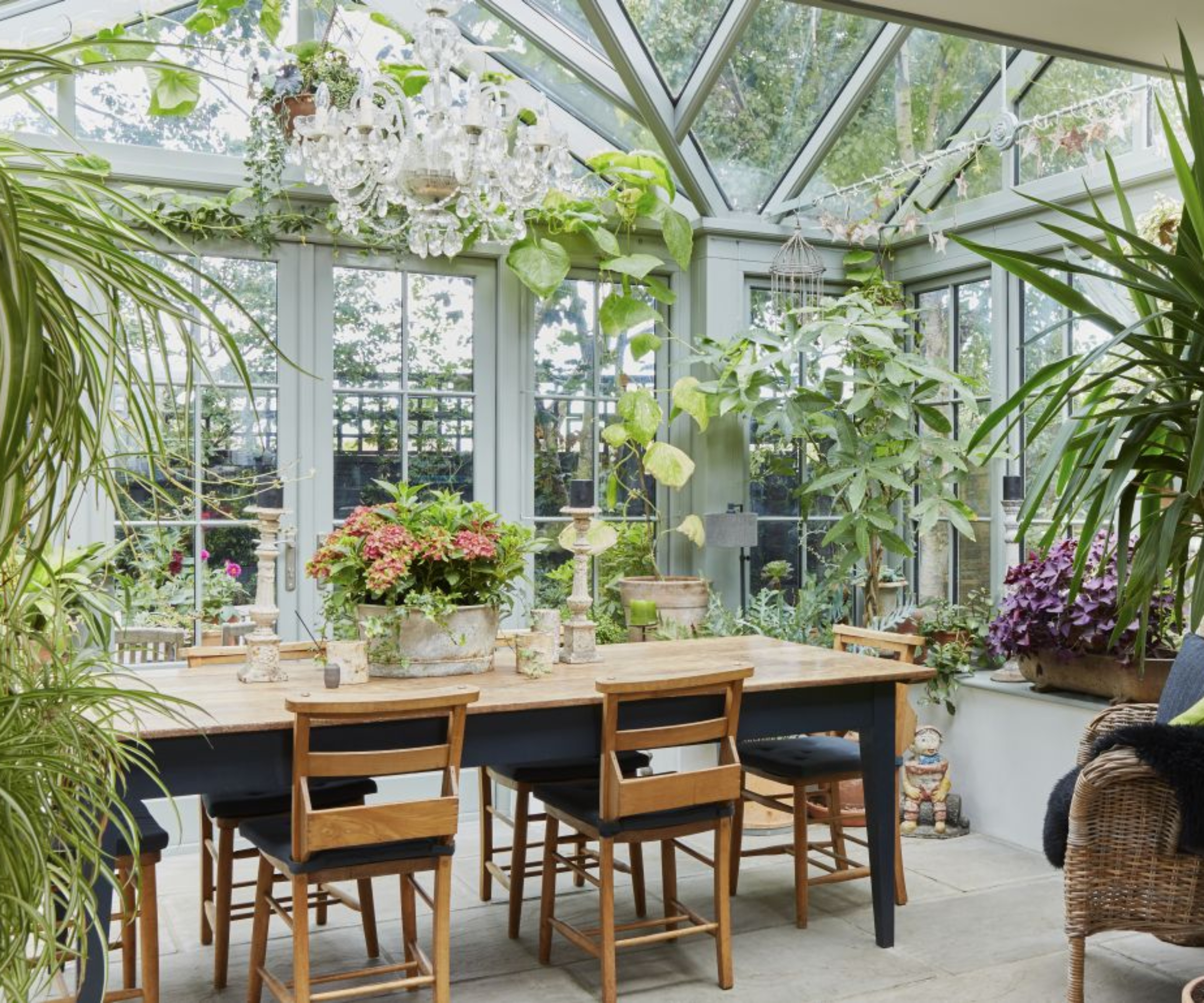
"The name “lean to” can be a bit off putting to customers, but the reality is that there are so many ways to design one," says Karen Bell.
"Vinery, or Winter Garden are perhaps more endearing descriptives, but essentially a lean-to conservatory is a modern take on a simple Victorian style greenhouse or hot house, which typically has a simple mono pitch glass roof.
"Because of their glazed design, with the rise in popularity of house plants over the last few years they are therefore the perfect setting to bring your garden into your home," says Karen.
For a scheme that looks cultivated and considered, choose plants of differing heights and structures, long trailing leaves and add pops of colour with bright, tropical varieties. Check out this pretty frangipani from Plant4Presents which can be delivered as a gift - to someone else or even yourself!
12. Combine black with brick for a contemporary lean-to conservatory
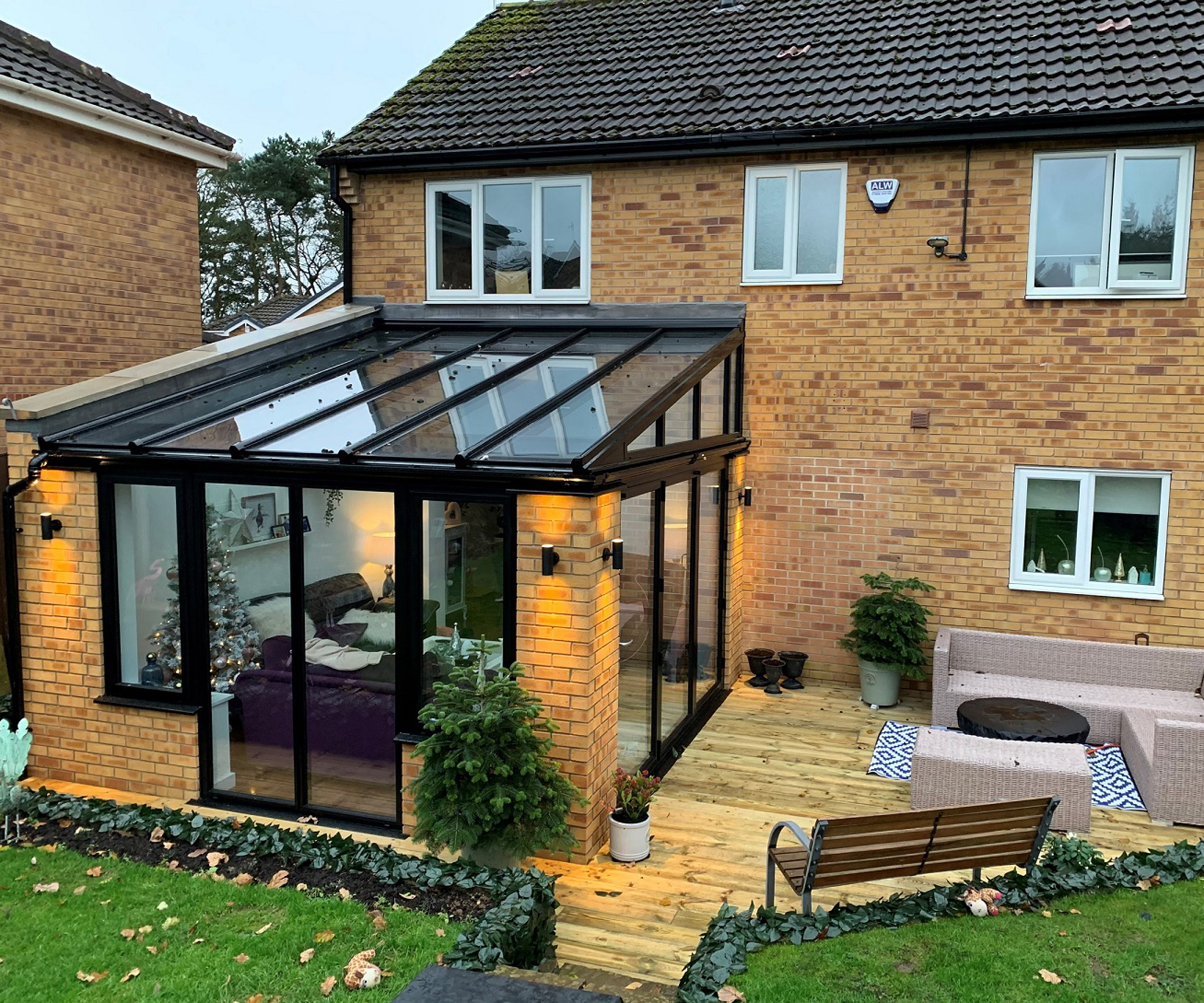
If your preferred style of design is more modern, a black aluminium framed conservatory can be a cost effective way of adding a contemporary and architectural feature to your home.
As with some of the other lean-to conservatory ideas we've covered, using the same brick or stone that's used in the main residence is an easy way of turning what is considered an added extra, into something that feels more permanent and connected.
FAQS
What can I use my lean-to conservatory for?
"Lean-to conservatories are incredibly versatile," says Virginia Murray, "serving various functions depending on the homeowner's needs."
As well as being suitable for kitchen conservatory ideas, (except in Scotland where kitchens are not permitted in conservatories under Building Regulations guidelines) Virginia proposes the following ideas:
- Living spaces: Comfortable lounges or family rooms that are bright and airy
- Dining areas: Perfect settings for meals with a view of the garden
- Home offices: Quiet, light-filled spaces conducive to productivity
- Playrooms: Safe and sunny spaces for children to play and learn
- Gyms or studios: Inspirational settings for exercise or creativity
What is the minimum size for a lean-to conservatory?
"The minimum size for a lean-to conservatory depends on its intended use," says Virginia Murray, "but even small spaces can accommodate a functional and beautiful addition. A typical minimum might be around 2.5 meters by 2.5 meters, sufficient for a small seating area or greenhouse. However, bespoke solutions can be designed to fit even more constrained spaces, ensuring that even the smallest of gardens or yards can benefit from a lean-to conservatory."
Does my lean-to conservatory need building regulations
All conservatory builds are subject to rules and regulations. For more advice, read our guide to conservatory building regulations.
If your lean-to conservatory idea is to create a separate room, don't forget you will also need to research heating a conservatory and if you're not sure about how the inside should look, be inspired with our conservatory interior ideas. Or take advice from the experts if your room has to fulfill a number of roles.
"Choose multi-functional furniture pieces that can serve different purposes depending on the occasion," says George Lucas. "For example, opt for a dining table that can also be used as a workspace or a sofa bed for overnight guests."
Keen to update an existing lean-to conservatory? Follow our guide to painting a conservatory for a factory like finish.

Sarah is Homebuilding & Renovating’s Assistant Editor and joined the team in 2024. An established homes and interiors writer, Sarah has renovated and extended a number of properties, including a listing building and renovation project that featured on Grand Designs. Although she said she would never buy a listed property again, she has recently purchased a Grade II listed apartment. As it had already been professionally renovated, she has instead set her sights on tackling some changes to improve the building’s energy efficiency, as well as adding some personal touches to the interior.
