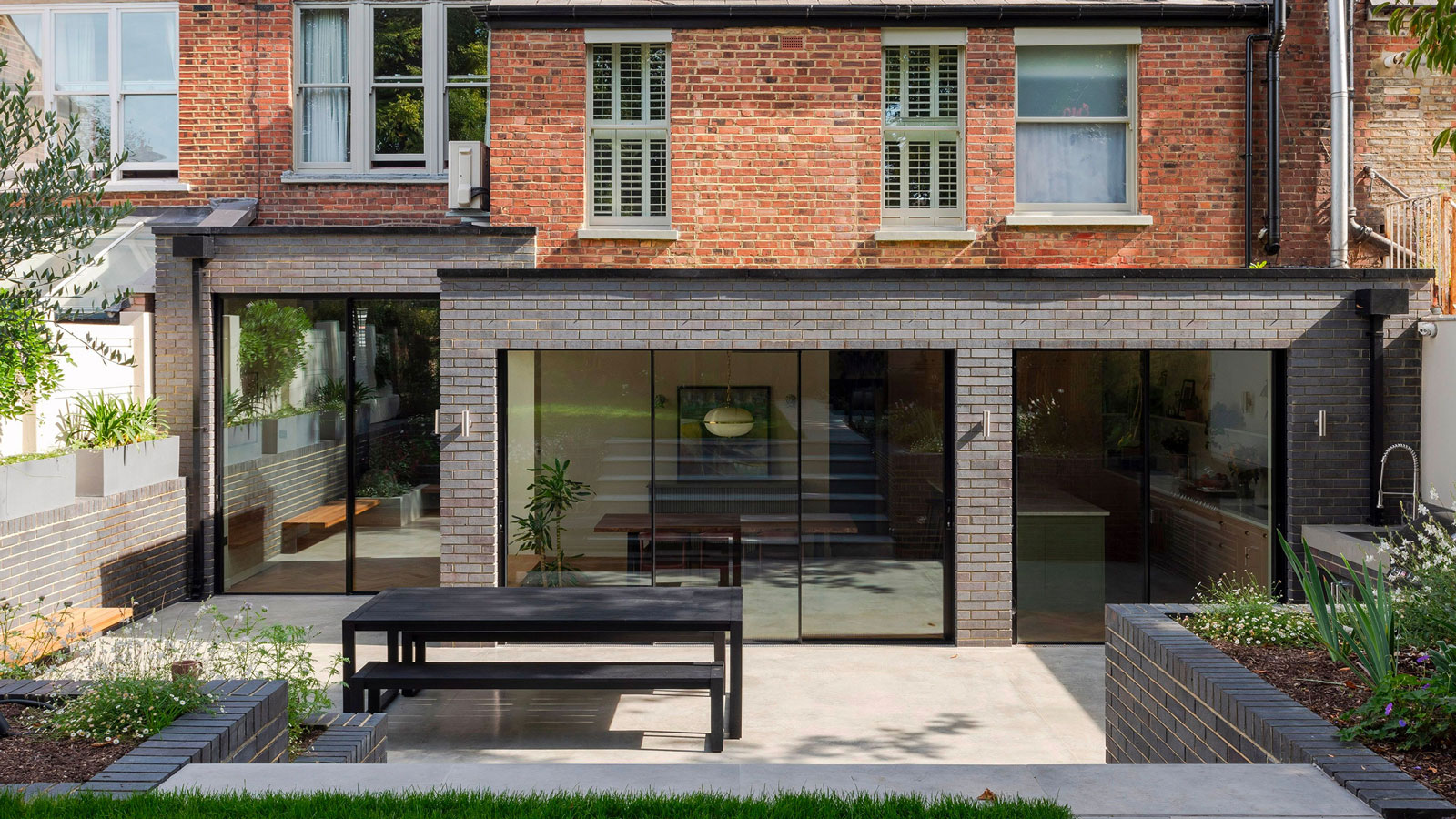10 Kitchen Makeovers on a Budget
Get inspired by these incredible kitchen makeovers on a budget — with before and after pictures and tips on how to cut costs
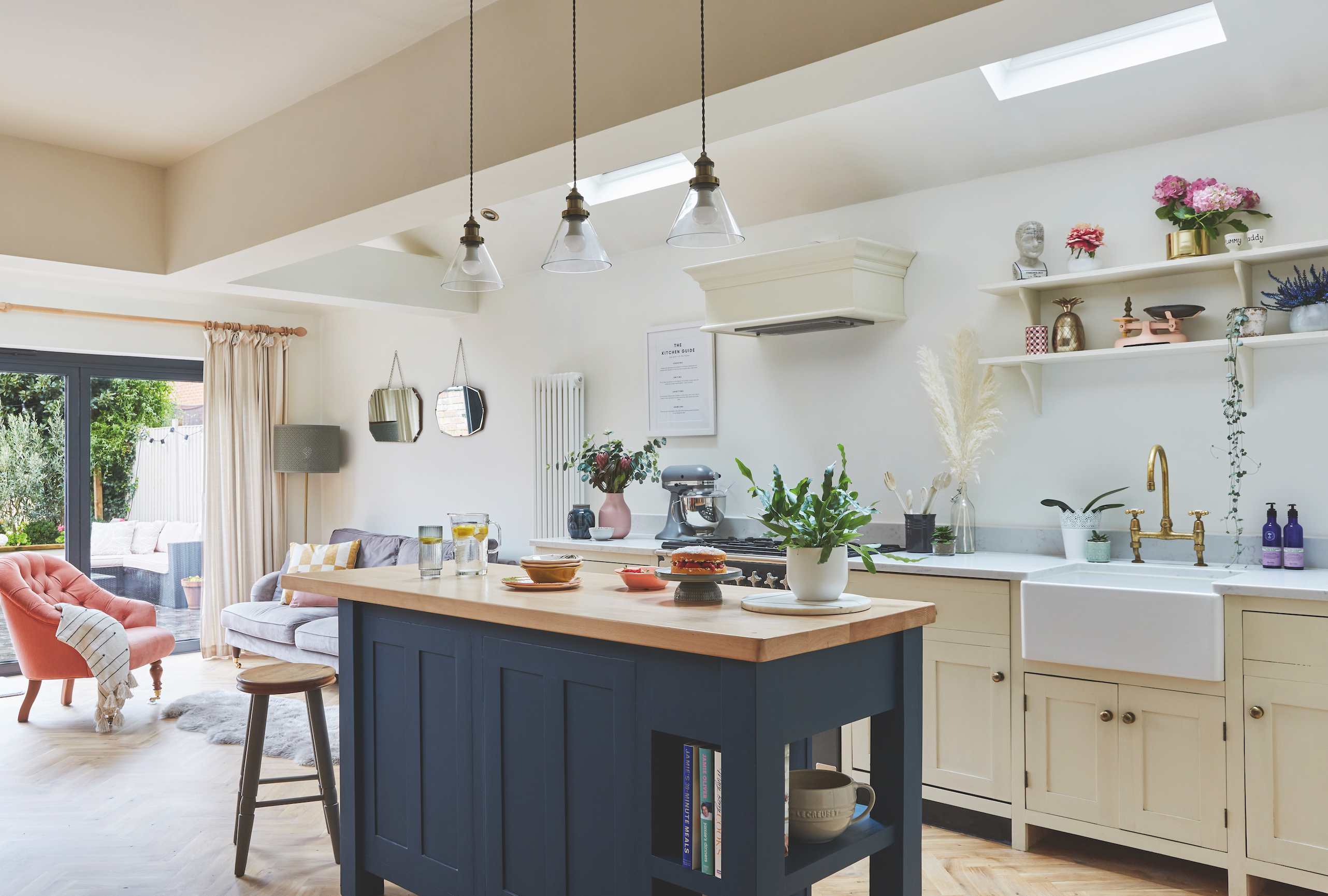
These kitchen makeovers on a budget showcase that a high-quality finish can be achieved without breaking the bank.
From DIY fittings to savvy shopping in the sales, find out how these incredible kitchen designs were built while keeping a tight eye on finances. We've included essential information and ideas with great before and afters so you can find the best products, suppliers and styles for your own project.
If you're looking for a complete guide on budget kitchen design, take a look at how to bag a cheap kitchen for under £5K.
1. A Modern Kitchen Makeover on a Budget
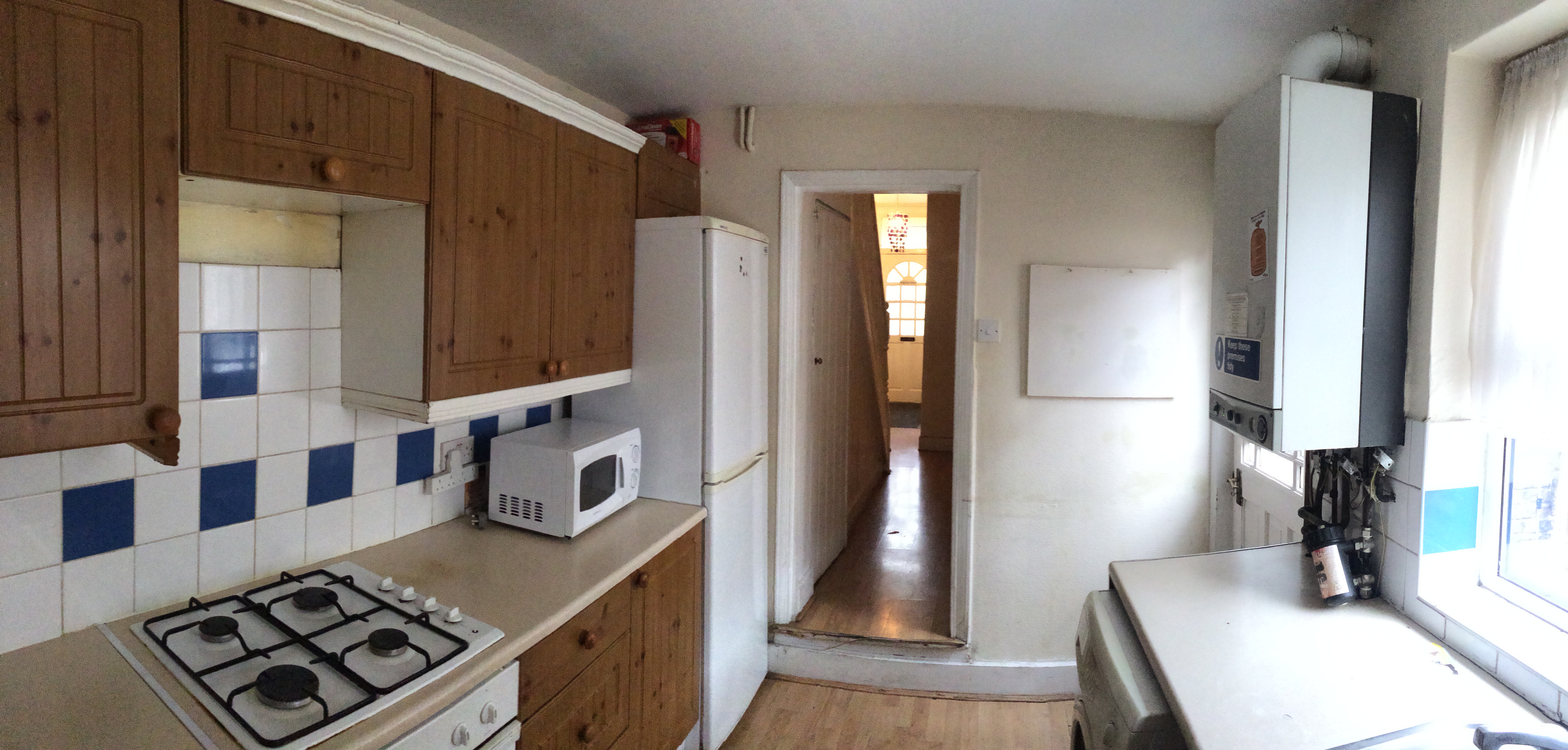
Homeowners Richard John and Kristina Andrews bought a Victorian terrace with this narrow and dated galley kitchen. Click on the right arrow to see the 'after' transformation.
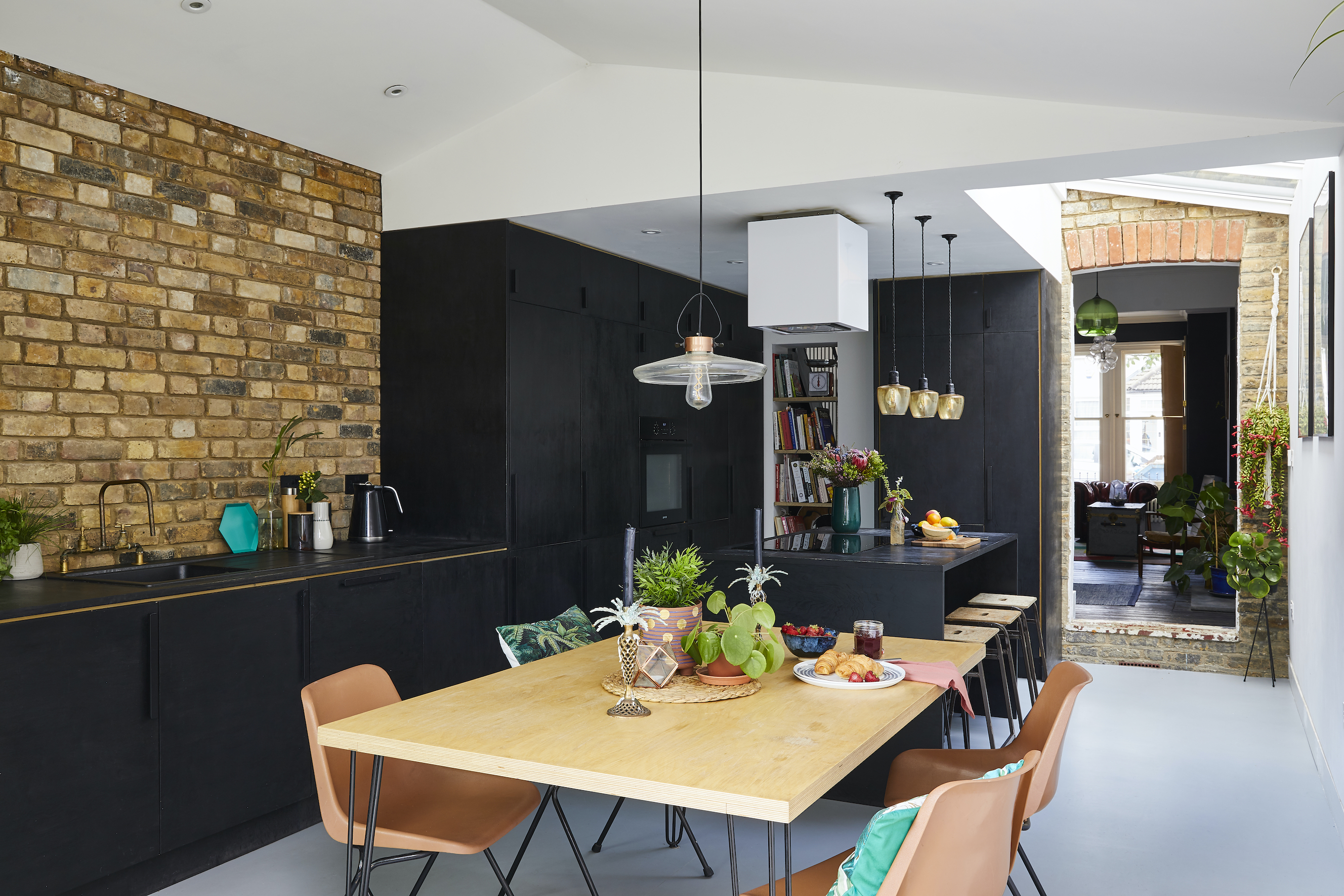
The new kitchen was designed and built for just £4,500 (including new appliances) by Richard John himself. He planned the layout so the everything under the old flat ceiling was practical – including storage and appliances – while the rest of the kitchen (scroll right) was freed up for dining and entertaining.
(MORE: Kitchen Storage Ideas)
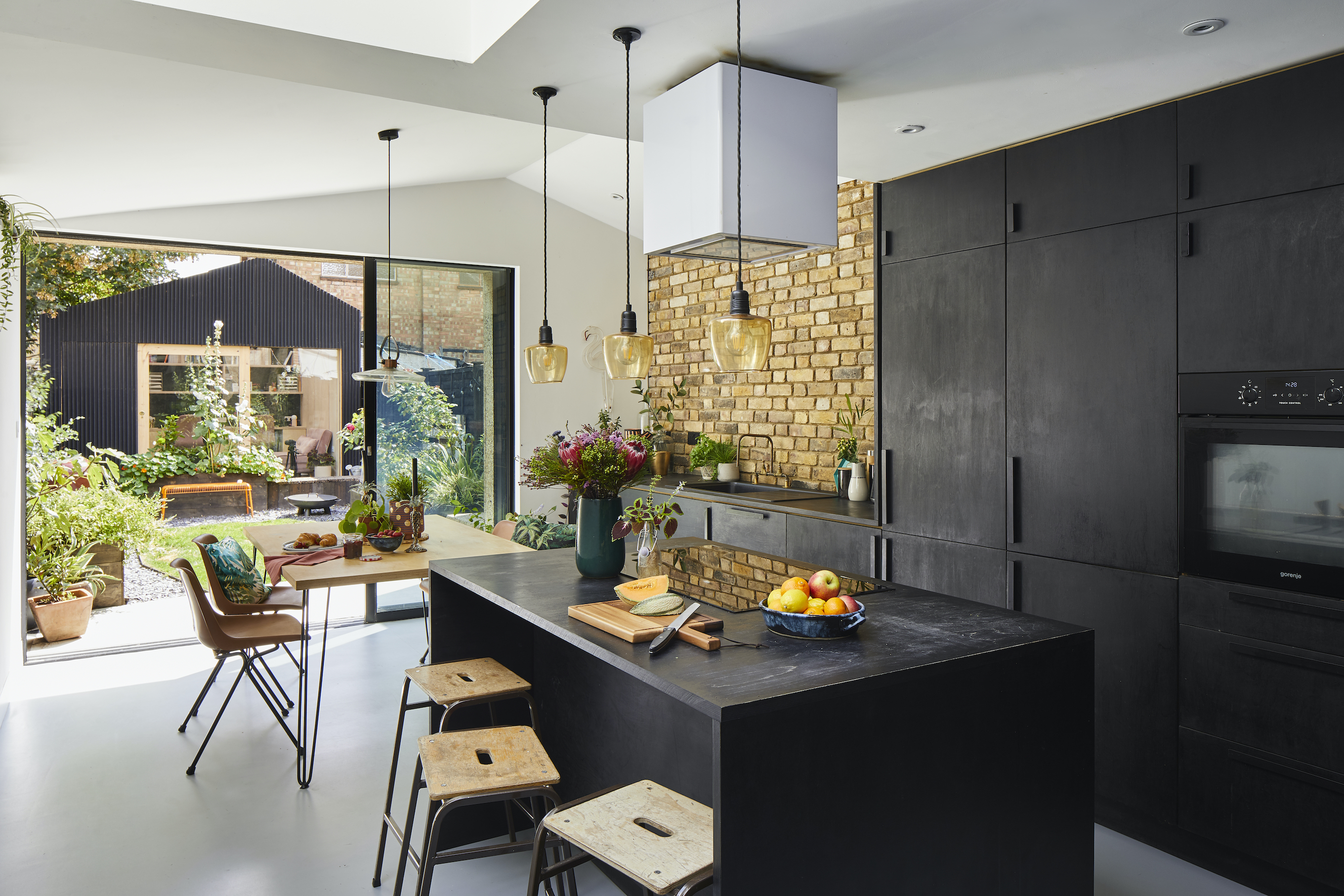
The kitchen was primarily built from ply wood, while new vinyl flooring and pendant lights from Ebay create an eclectic finish to the kitchen extension.
2. Updating a Kitchen During a Budget House Renovation
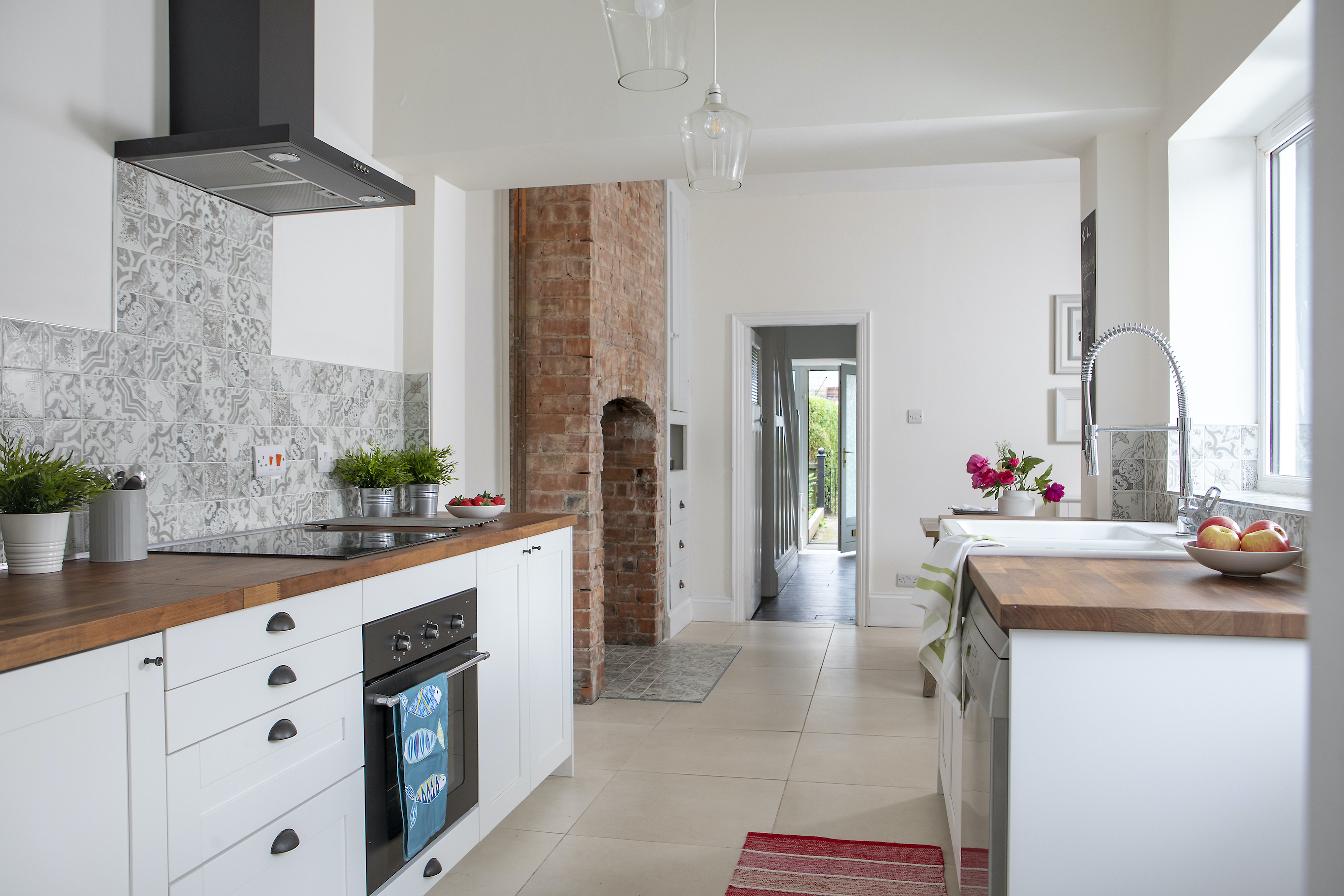
First-time buyer Kate Turner spent just £3,000 on her kitchen update. She learned how to tile for the bathroom renovation and applied the same skills to her splashback, while units were purchased from Ikea.
Galley kitchen ideas like this one can be a cost-effective option while providing users with easy access to appliances and the essential 'triangle' between fridge, sink and hob.
Find out more about Kate's incredible £26k renovation story.
3. Making the Most of a Cheap Kitchen Bought Online
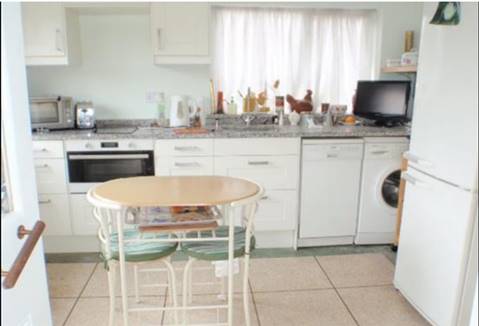
Once a dated and underused property, Effie Dracou's Edwardian flat has been renovated and extended on a budget, thank to her skill at sourcing the web for the very best deals (scroll right for more).
(MORE: How to Build a Budget Extension)
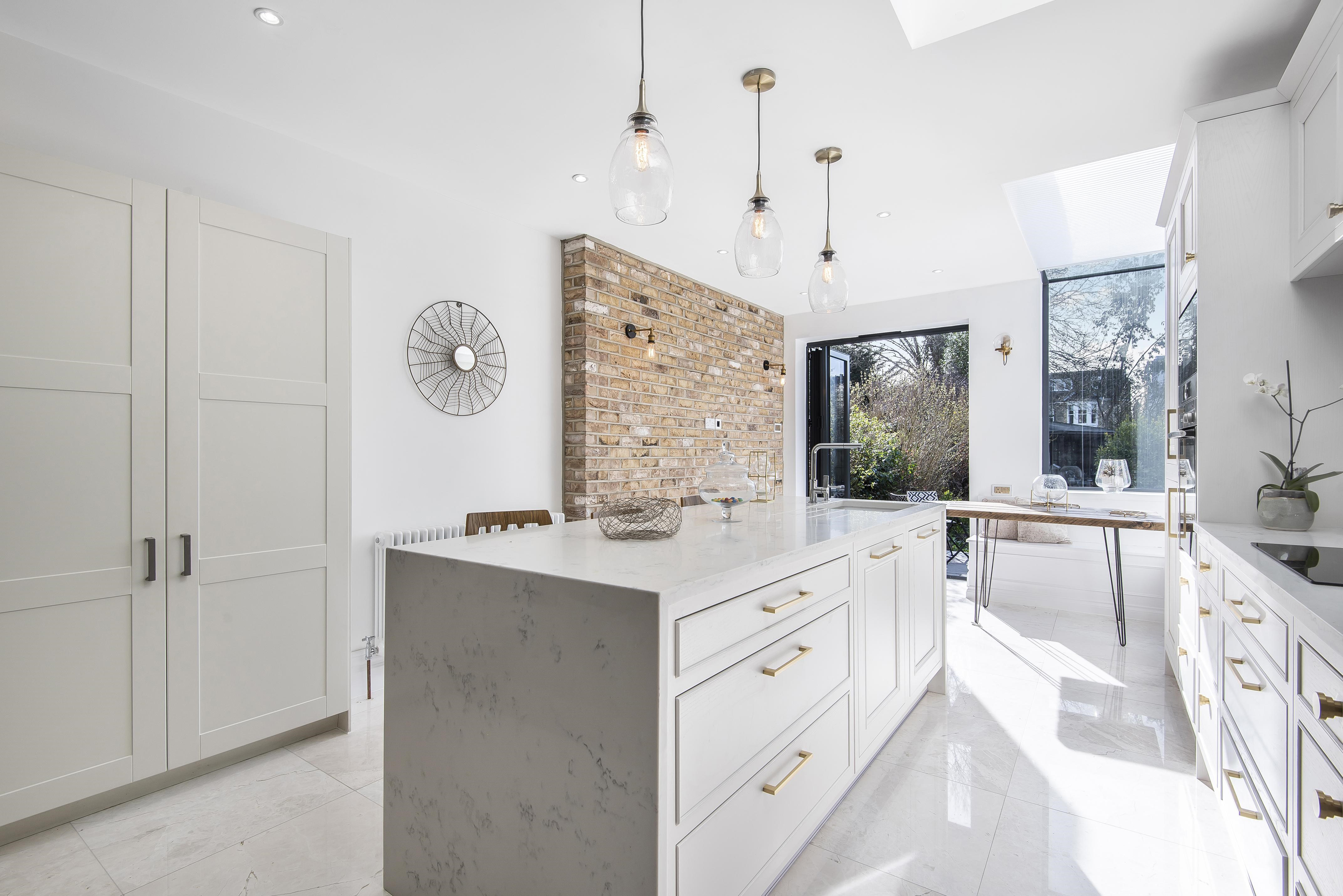
Effie worked hard to find high-quality items for the kitchen online to lower the overall cost. The in-frame timber kitchen – from Units Online – was installed at a third of the cost of Effie's previous quotes.
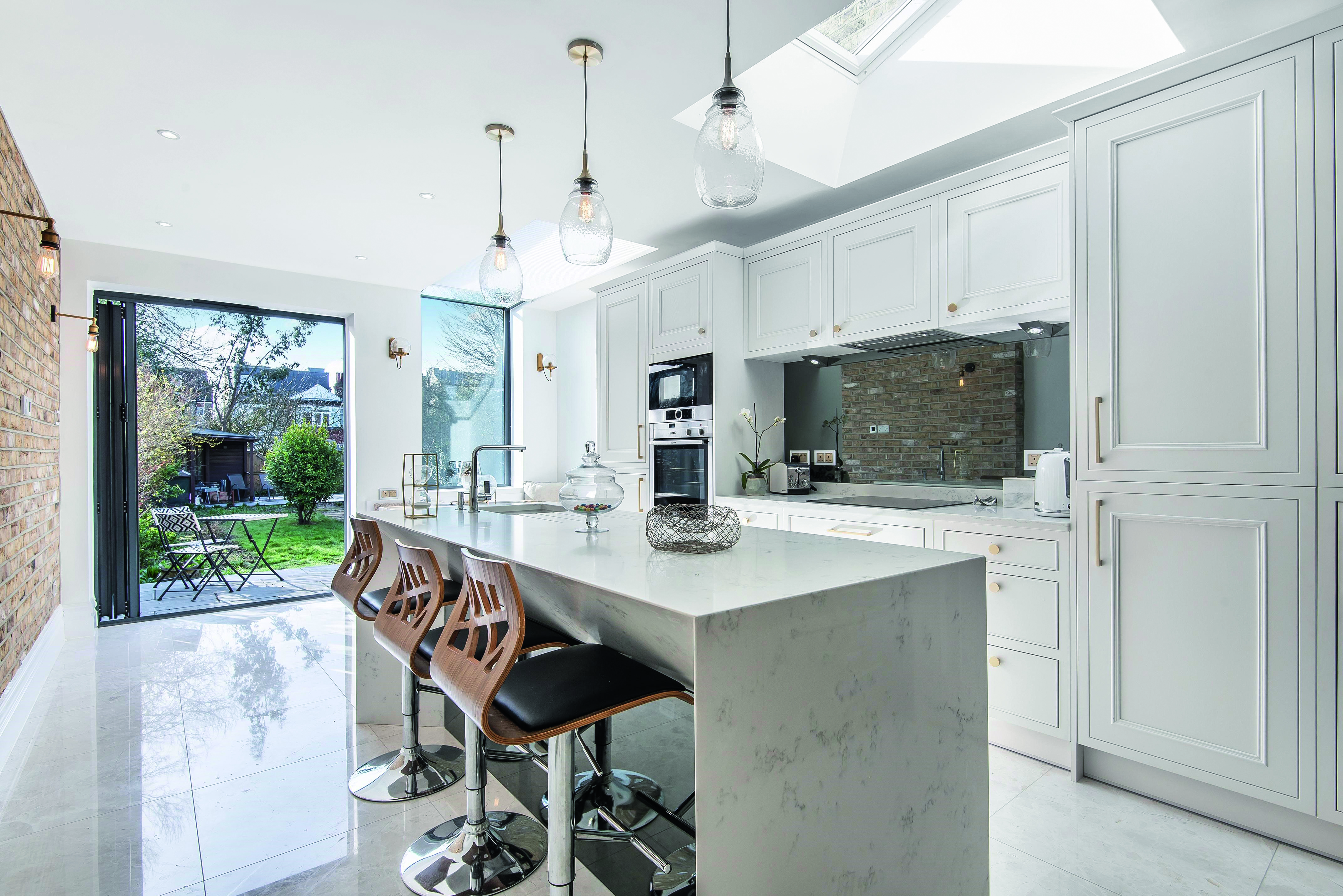
Ingenious kitchen ideas like the smoked mirrors under the quartz island and in place of a splashback were a cost-effective way to make the room feel larger and more bespoke.
4. A Terrace Kitchen Updated for £5,000
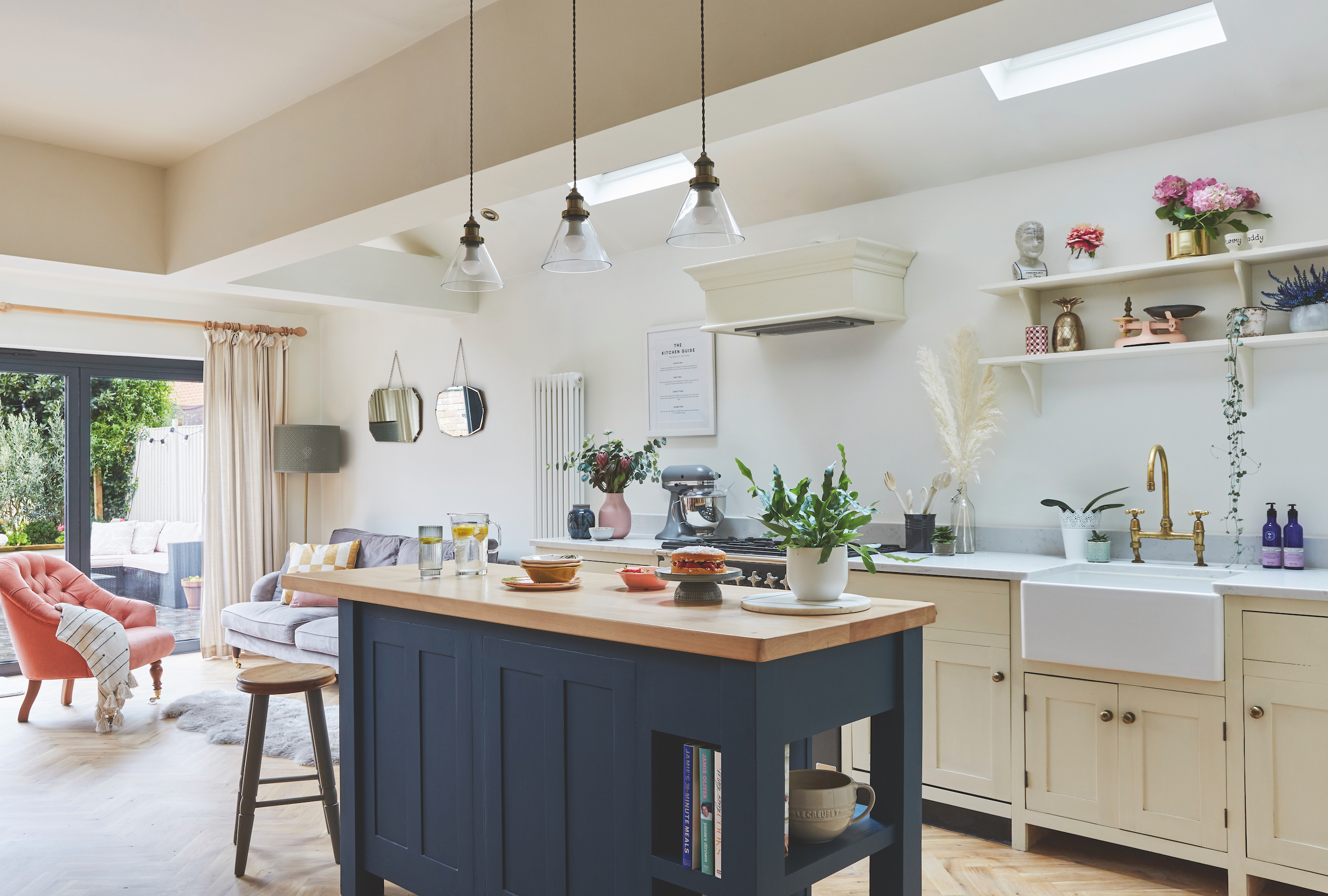
When they first moved into their terrace property in Worcester, Rachael and Adam Ball wouldn't spend much time in the dark and dingy kitchen. However, after a small side return extension, they worked on a DIY basis to design, fit and paint the timber shaker kitchen units.
Bring your dream home to life with expert advice, how to guides and design inspiration. Sign up for our newsletter and get two free tickets to a Homebuilding & Renovating Show near you.
The whole extension, including new bifold doors, was completed for under £45,000.
5. A Light and Bright Kitchen Update on a Budget
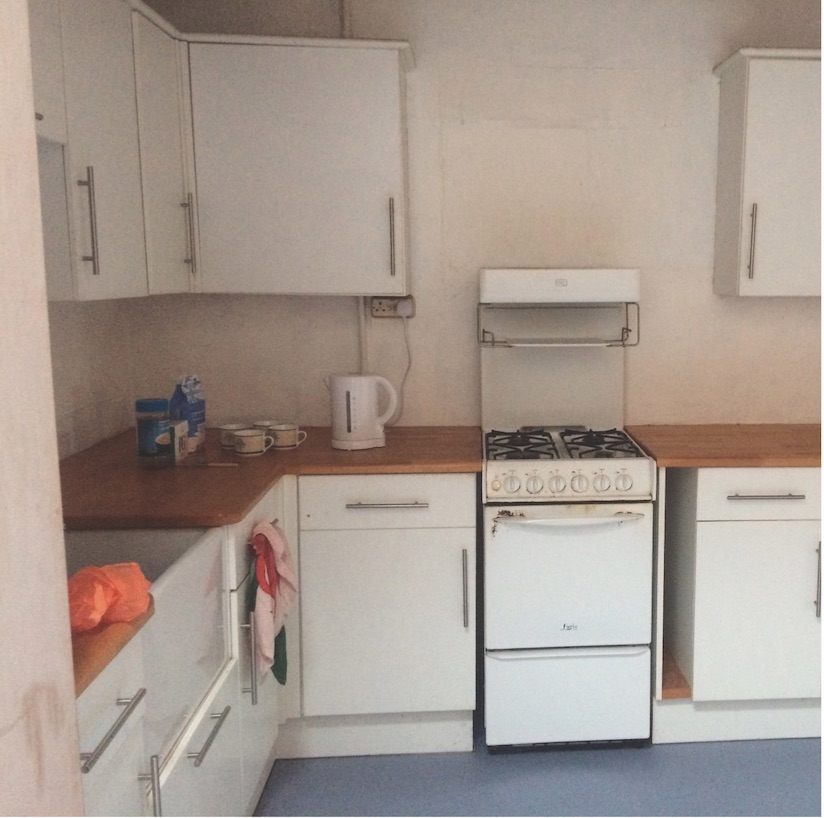
Wanting an open plan kitchen but limited by their budget, Amy and Gareth Andrews took on a dated terrace and renovated their house with copious amount of DIY.
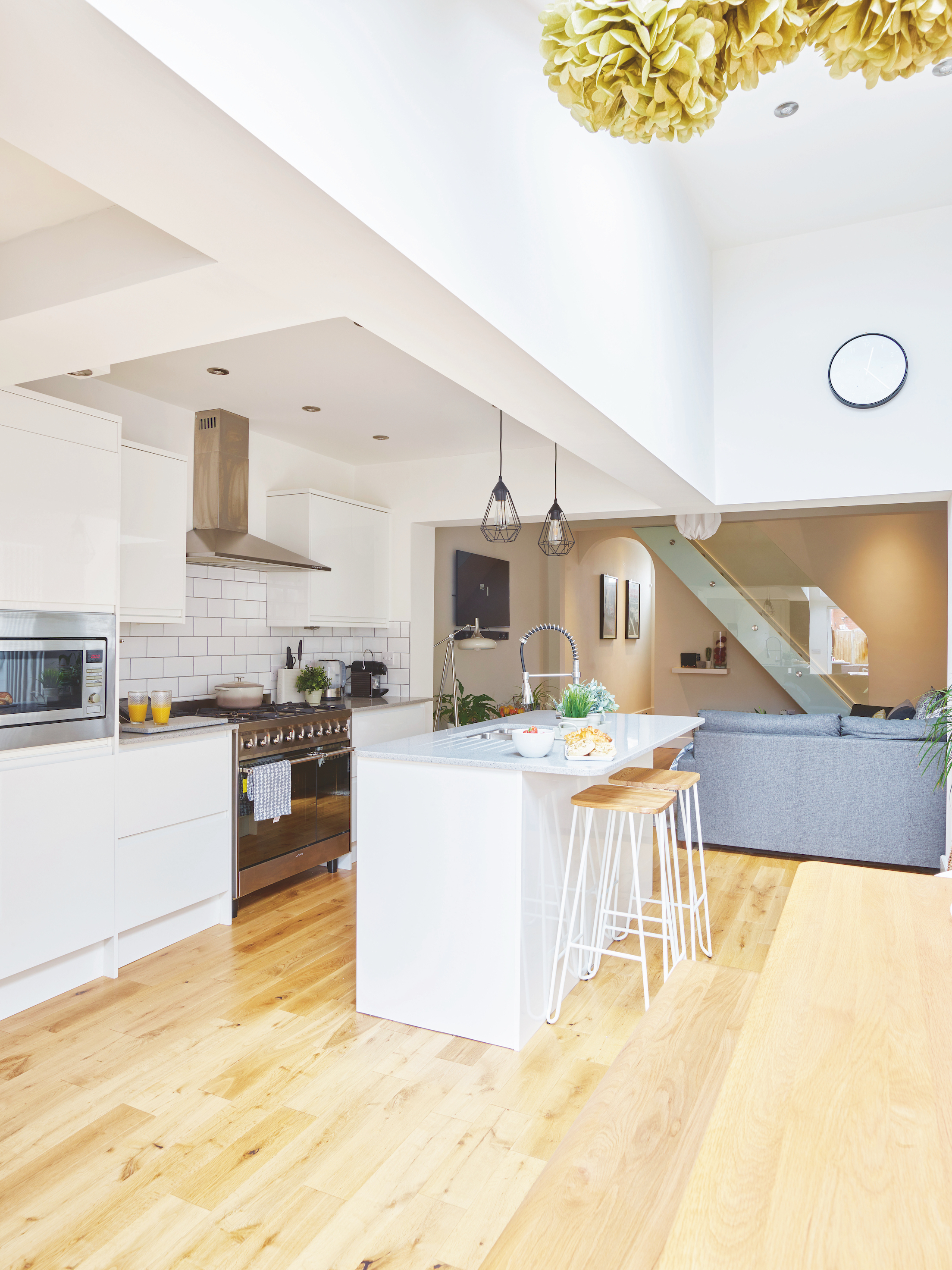
Knocking down internal walls into the living room made all the difference for their dark terrace.
The kitchen carcasses and sink were sourced from Howdens, with the soft-close doors from Magnet.
The acrylic kitchen worktop is from Blackheath Products, while the kitchen tap was an Ebay purchase.
6. Small Kitchen Updated on a Limited Budget
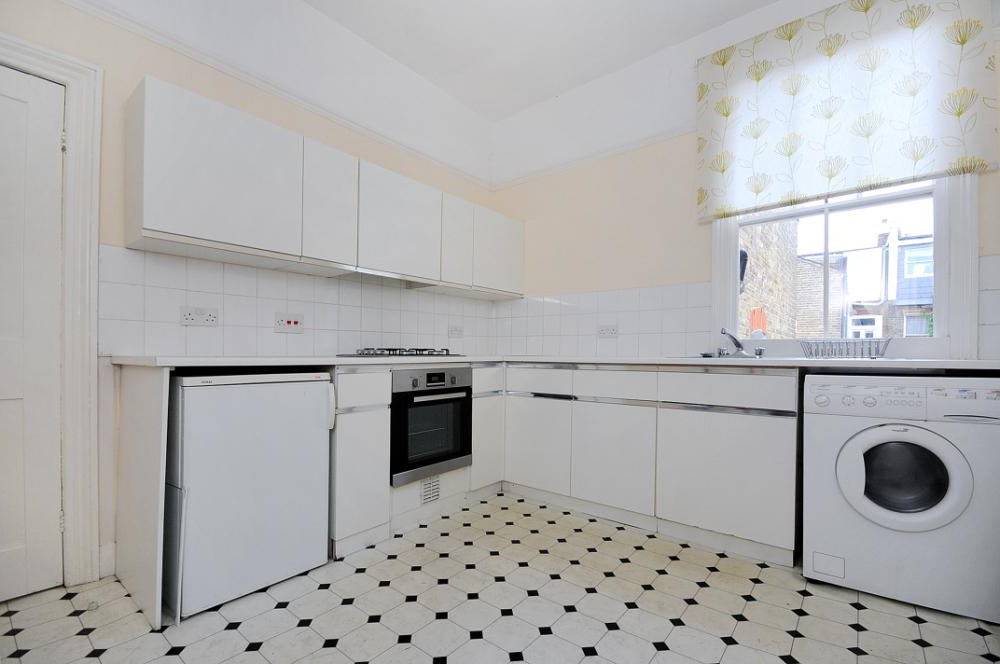
Bland and impractical, this kitchen was in dire need of an update when Pippa Jones took on her renovation and extension project of this Edwardian flat.
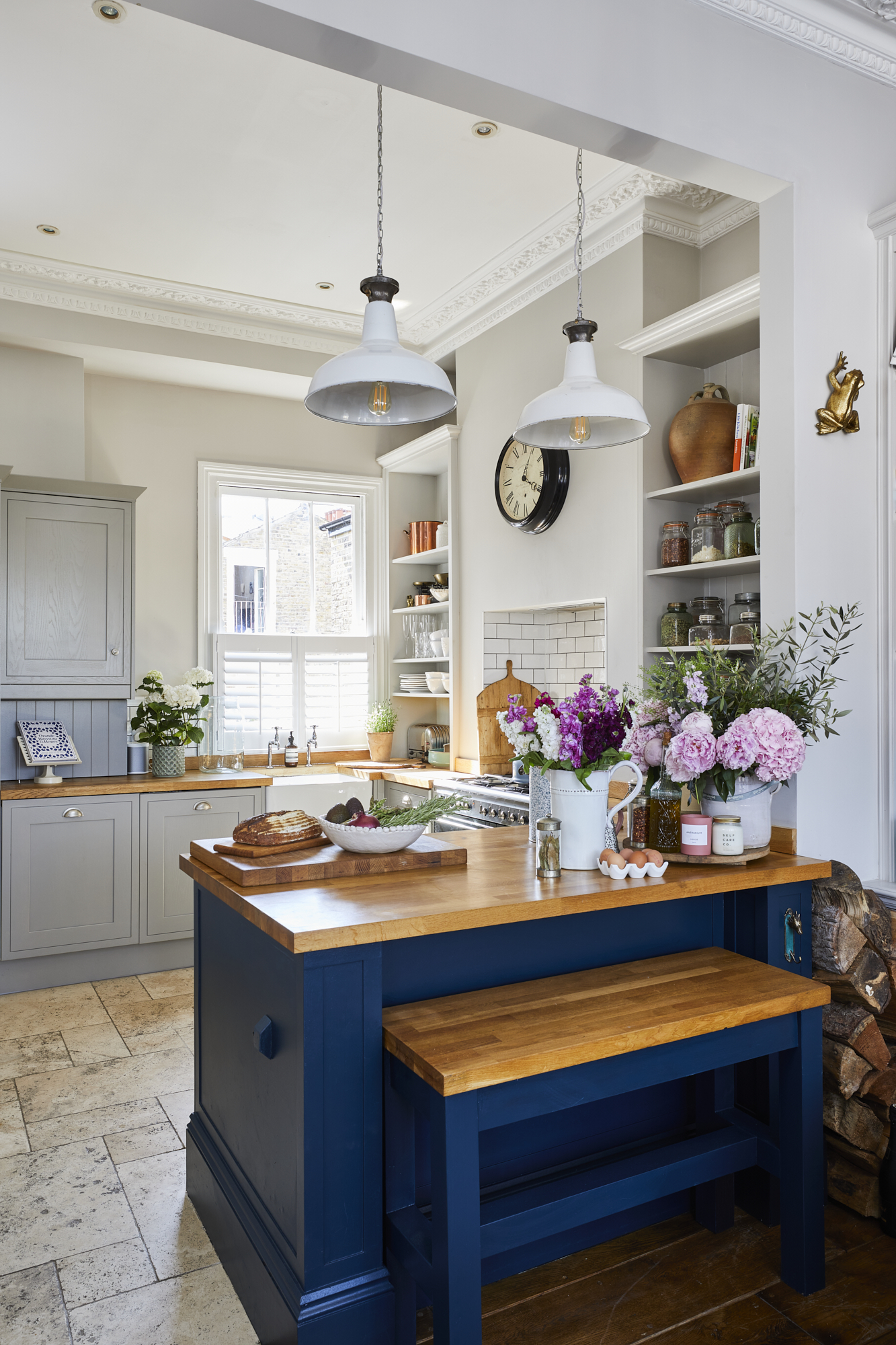
Painting kitchen cabinets from Howdens (in a timeless Shaker-style) in a Farrow & Ball's Worsted gave a a bespoke finish on a budget.
(MORE: How to Renovate a Kitchen)
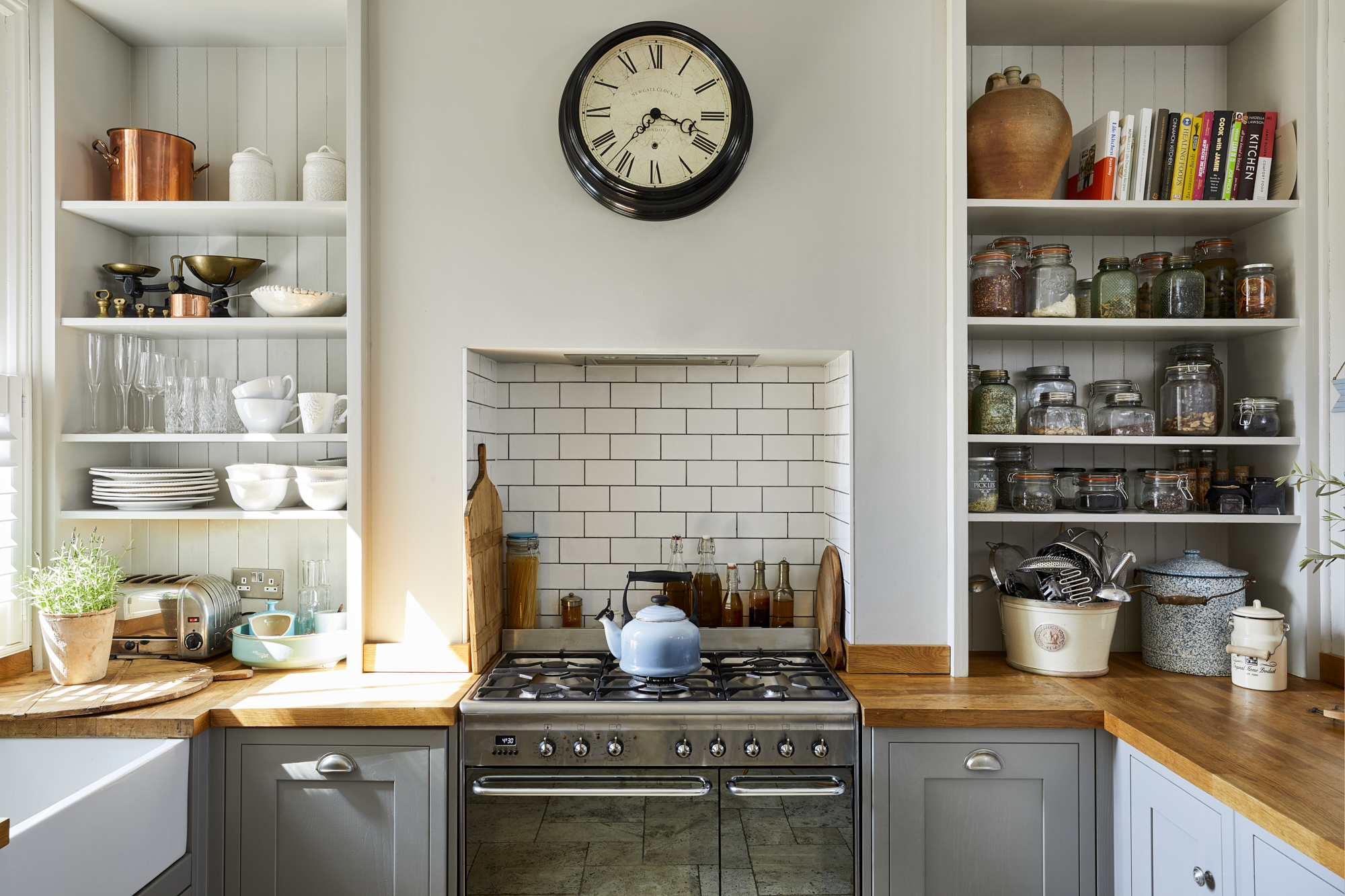
Salvaged Victorian taps, a Belfast sink and open shelving keep the flat rooted in the period 'country-meets city- style Pippa was striving for.
(MORE: U Shaped Kitchen Ideas)
7. A Tiny Kitchen Remodel on a Tight Budget
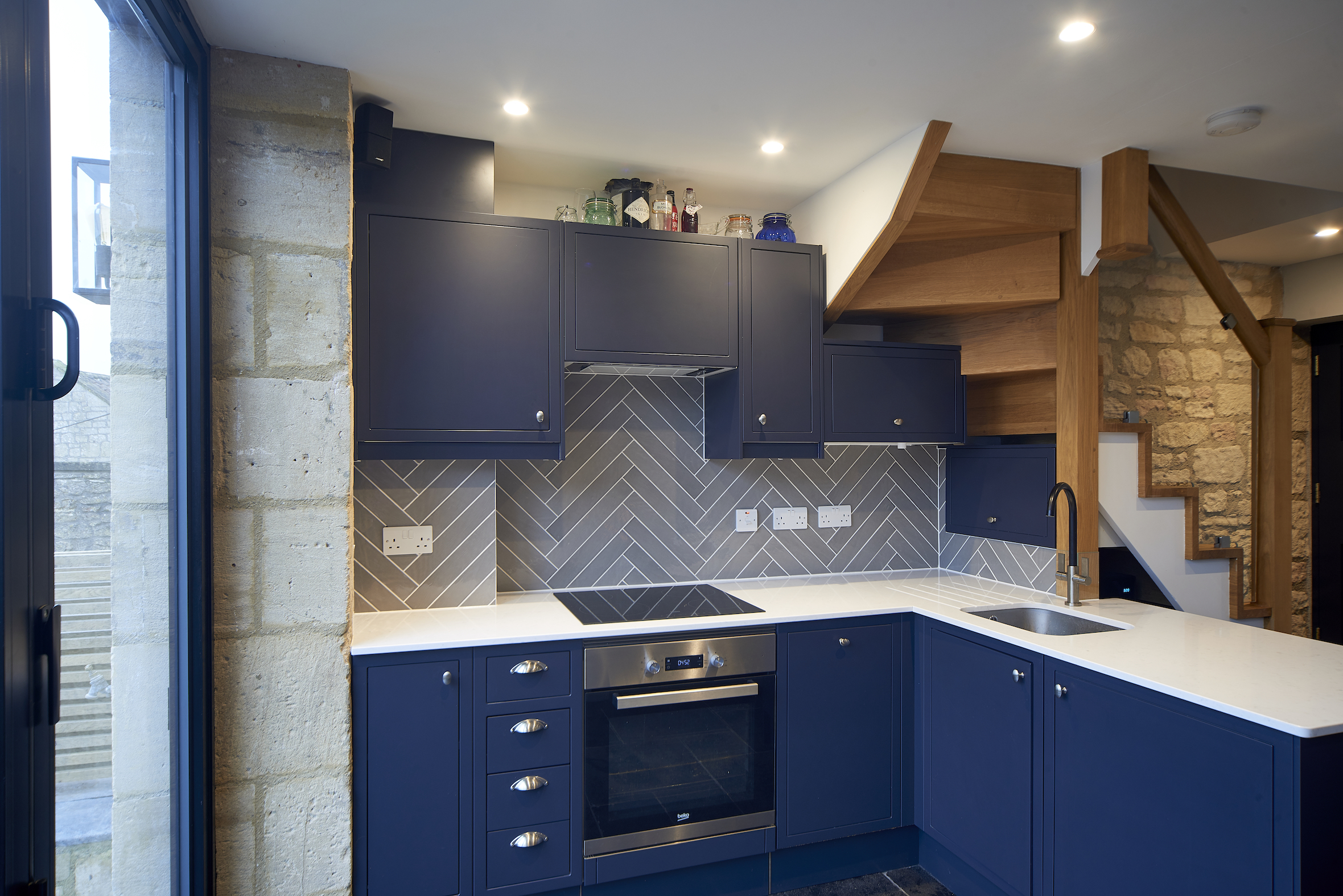
A Magnet kitchen for £6,000 transformed this tiny cottage renovation. The open plan living and kitchen area beautifully married original features, such as exposed brickwork, with contemporary touches for a high-end finish.
8. Relocating a Kitchen Update in a DIY Renovation
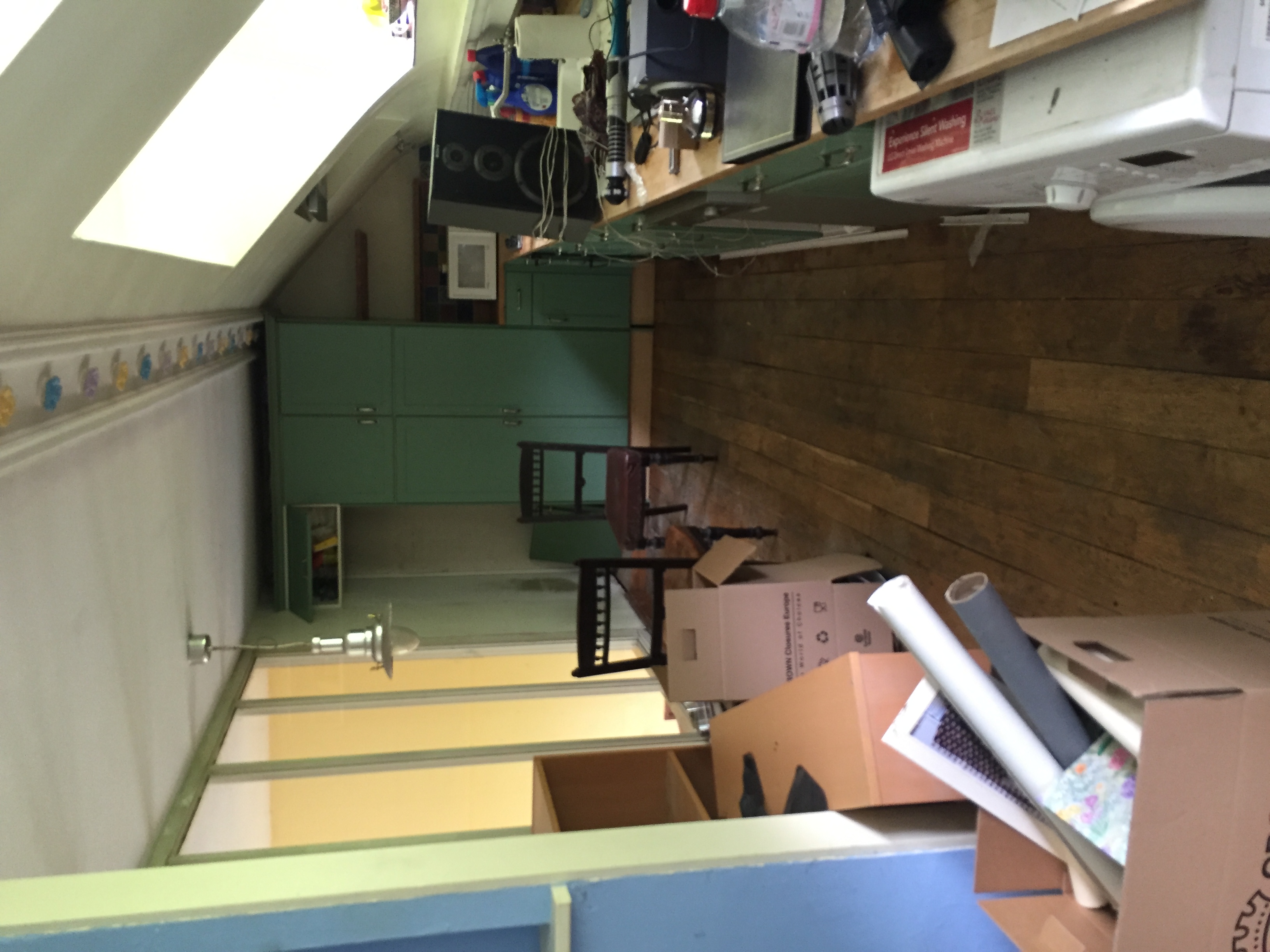
When remodelling an old schoolhouse, Kate and Mike Lawley relocated the isolated kitchen from the mezzanine to the open-plan space below (right).
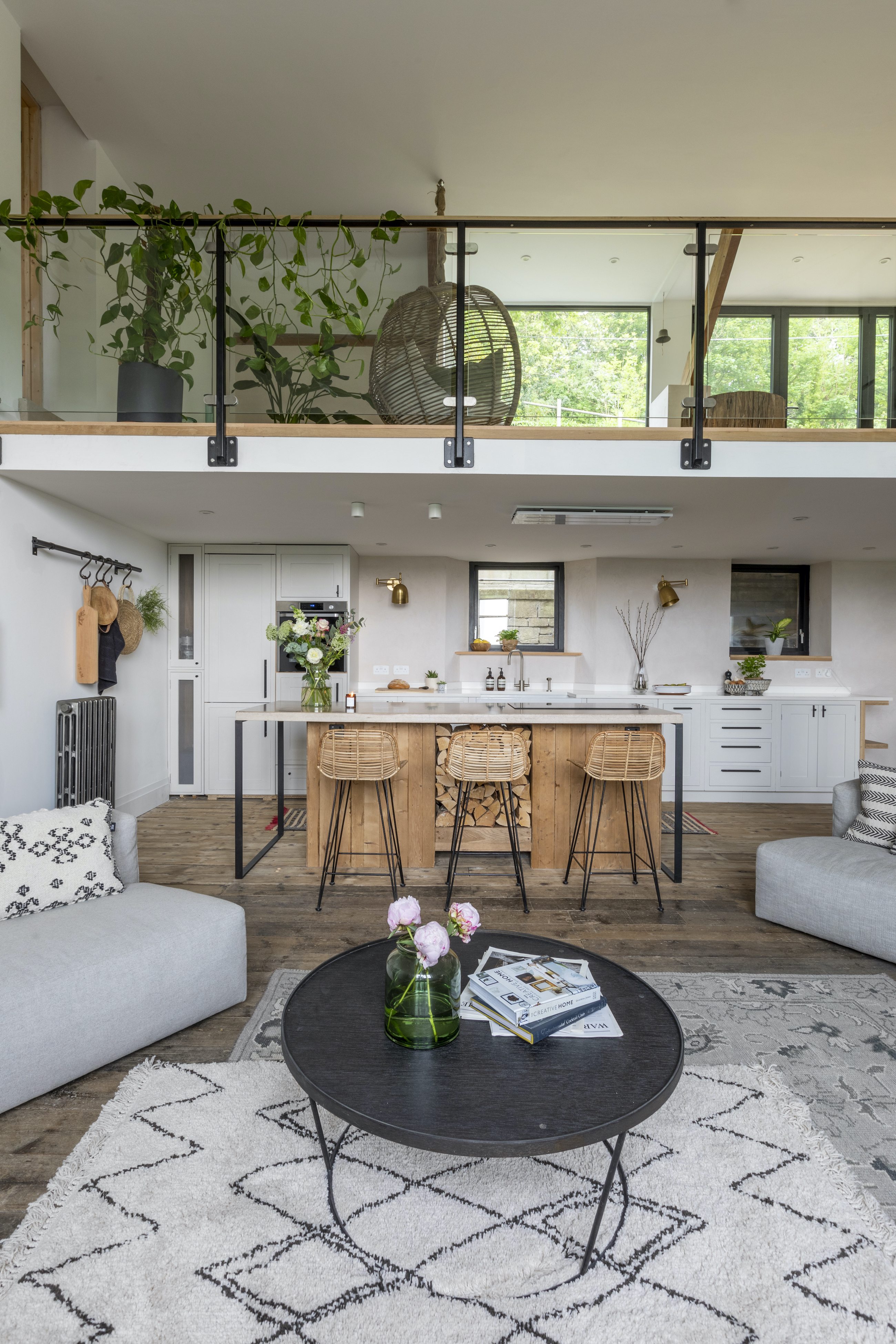
The couple made the concrete worktop for the kitchen themselves and the oak unit it sits on, as well as the other units, were sourced second hand. They were simply upcycled with new handles and paint.
Take a leaf out of Kate and Mike's book and explore our guide to buying Second Hand Kitchens.
9. A Family Kitchen Update with Practical Finishes
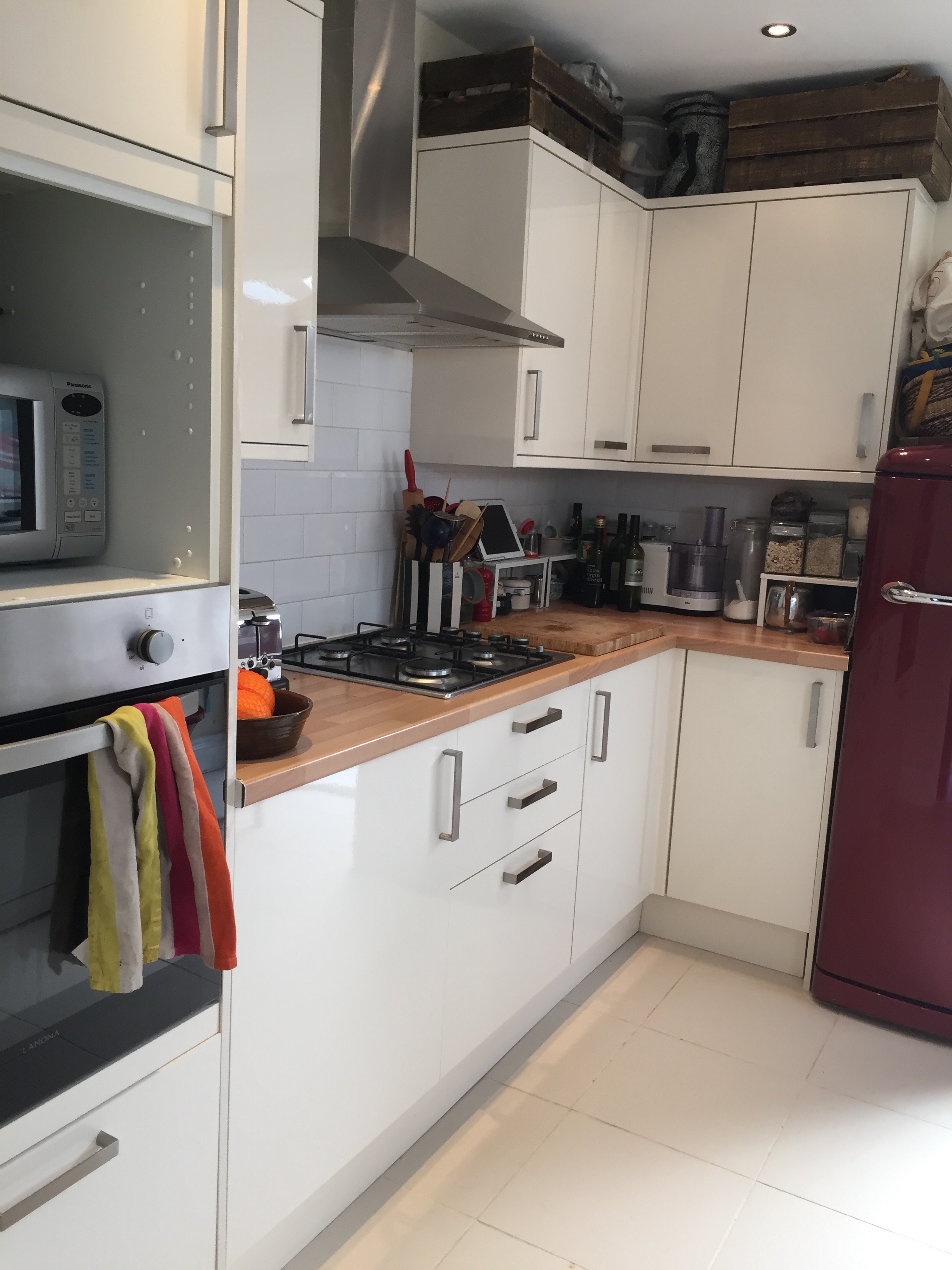
During a side extension, Nicola and Alex Coham updated the kitchen to become a semi-open kitchen-diner. While located in the same place, the space feels more practical and open to the dining room adjacent thanks to new internal windows.
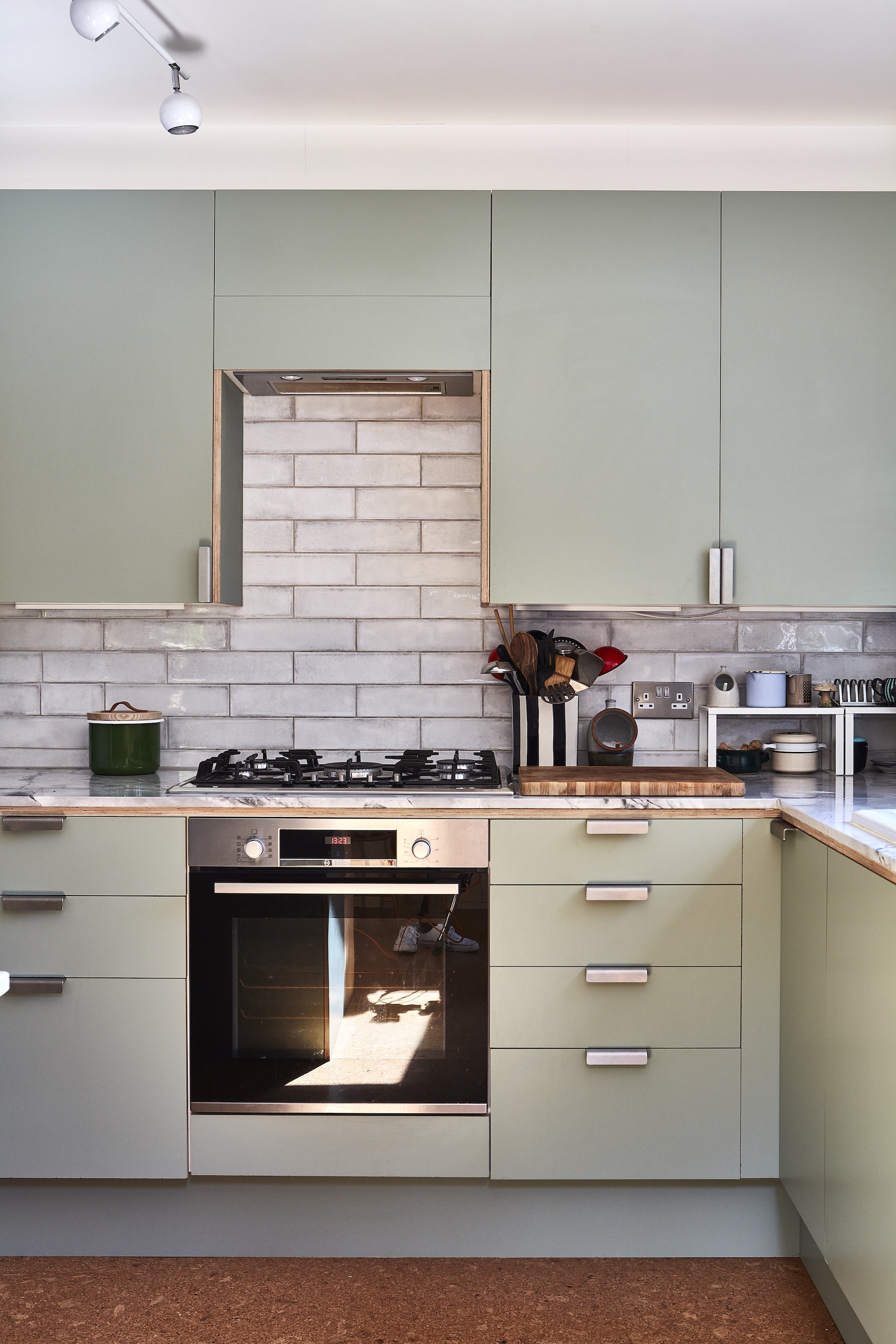
Although tempted to choose ply for the new kitchen doors, Nicola ultimately decided on Formica-faced doors in a pale green with kitchen carcasses from Howdens.
(MORE: L Shaped Kitchen Ideas)
10. A Kitchen Makeover for a Family Space
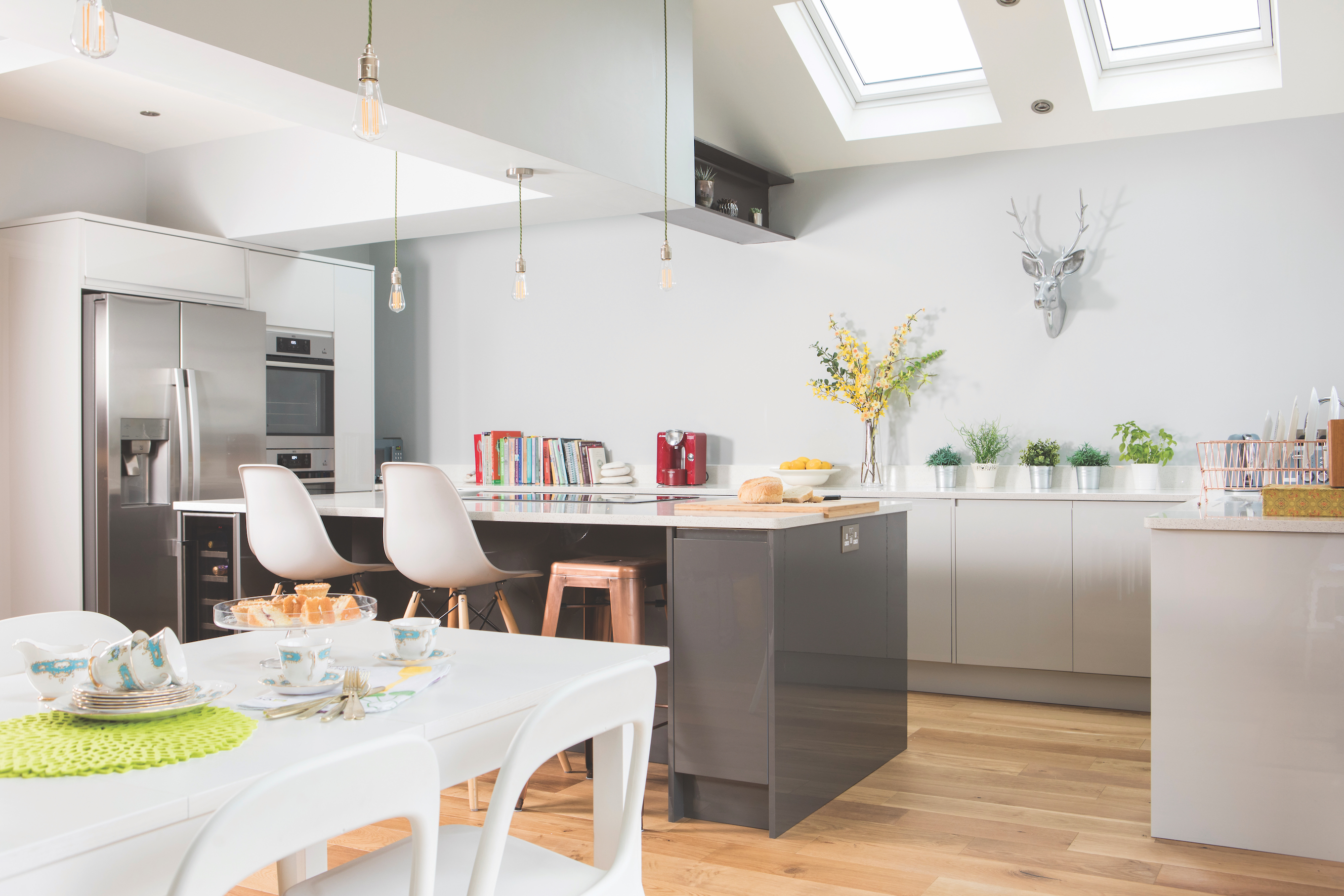
After their home struggled to make room for their growing family Karen and Shaun Harley added a kitchen extension and renovated their 1930s semi-detached house. During the works the tiny old space was replaced with an open-plan kitchen.
The Howdens kitchen is designed without walls to emphasise the openness of the redesigned ground floor.
Amy is an interiors and renovation journalist. She is the former Assistant Editor of Homebuilding & Renovating, where she worked between 2018 and 2023. She has also been an editor for Independent Advisor, where she looked after homes content, including topics such as solar panels.
She has an interest in sustainable building methods and always has her eye on the latest design ideas. Amy has also interviewed countless self builders, renovators and extenders about their experiences.
She has renovated a mid-century home, together with her partner, on a DIY basis, undertaking tasks from fitting a kitchen to laying flooring. She is currently embarking on an energy-efficient overhaul of a 1800s cottage in Somerset.

