10 kitchen lounge ideas for creating the ultimate sociable home
Kitchen lounge ideas are becoming increasingly sought after by those wanting to introduce a relaxed, welcoming vibe into their homes. Here we showcase some of the best ways to create this type of space no matter what size your house might be
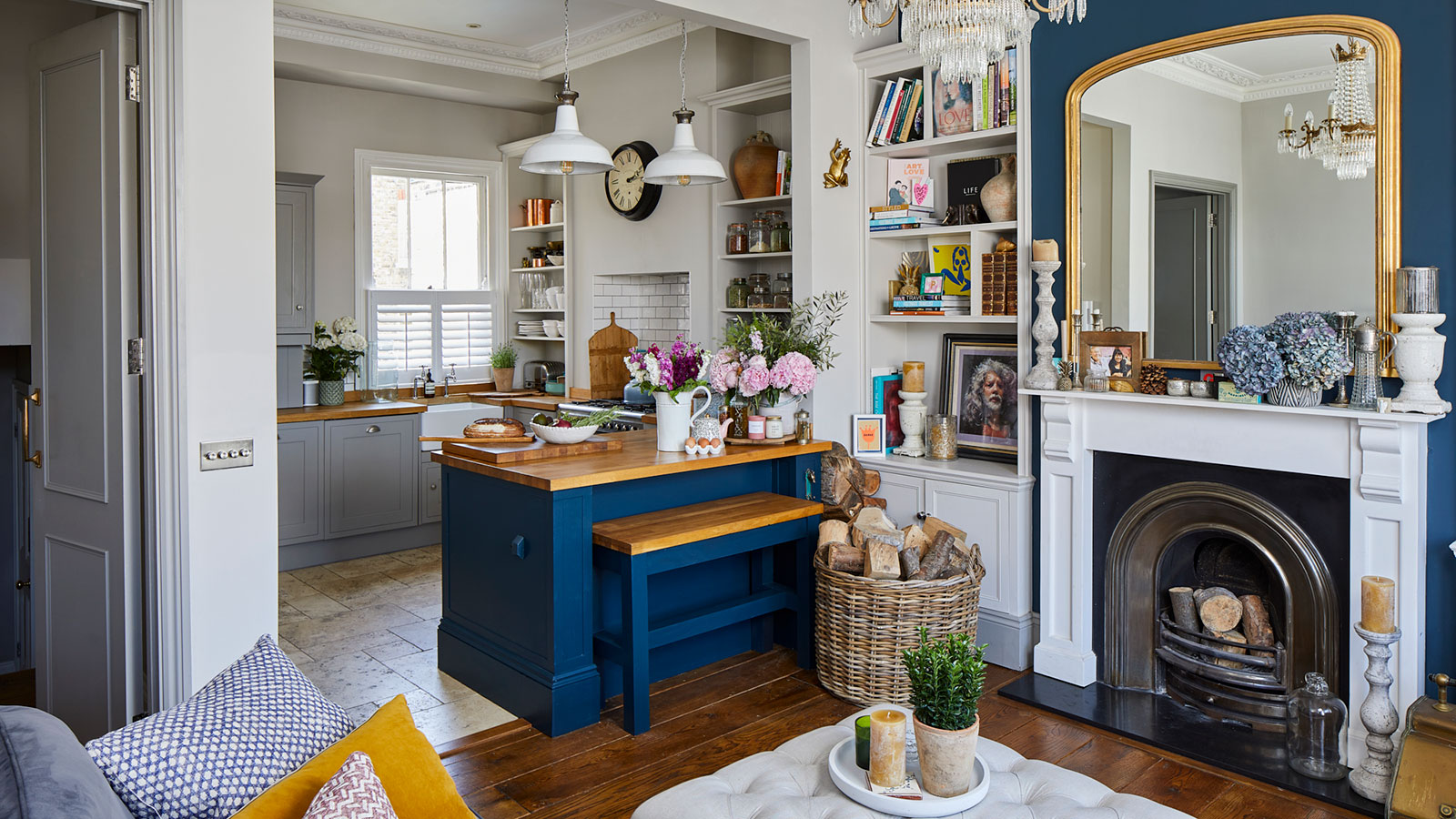
Kitchen lounge ideas are a relatively new idea, perhaps riding in on the waves of popularity enjoyed by the kitchen diner over the past couple of decades.
While designing a kitchen to merge the room in which cooking takes place with the space in which the meal is finally enjoyed makes practical sense, hence the kitchen diner's success, where does the lounge – or living room – come into things?
For the majority of people looking to design a kitchen lounge, the aim is to create one large open space that combines many uses in one — food preparation space, an area for socialising and coming together with family and friends to eat and somewhere to kick back and relax either while the cooking takes place or for retreating to after the meal.
Here, we have gathered up some of the best kitchen lounge ideas out there to provide you with all the inspiration you need to begin turning the culinary space of your dreams into a reality.
Are kitchen lounge ideas right for you?
First things first, what is a kitchen lounge and what could it offer you and your family?
"Kitchen lounges are all about creating relaxing spaces within the kitchen area or integrating what would traditionally be a living room into it," explain the experts at Resi. "This can range from including a sofa, a snug or even a play area for kids."
In terms of living room design that encompasses a kitchen, extra thought tends to be required as to how you will use the space. Kitchen lounges come in all shapes, sizes and designs. For some, all that is needed is space for a squashy sofa in one corner to take advantage of a view over the garden. Others may well be looking to create a large open plan space that incorporates the kitchen, dining room and living room all in one.
Take a look at these offerings in order to glean lots of new ideas for your space and make a decision on which will work for you.
1. Keep things completely open for a modern look
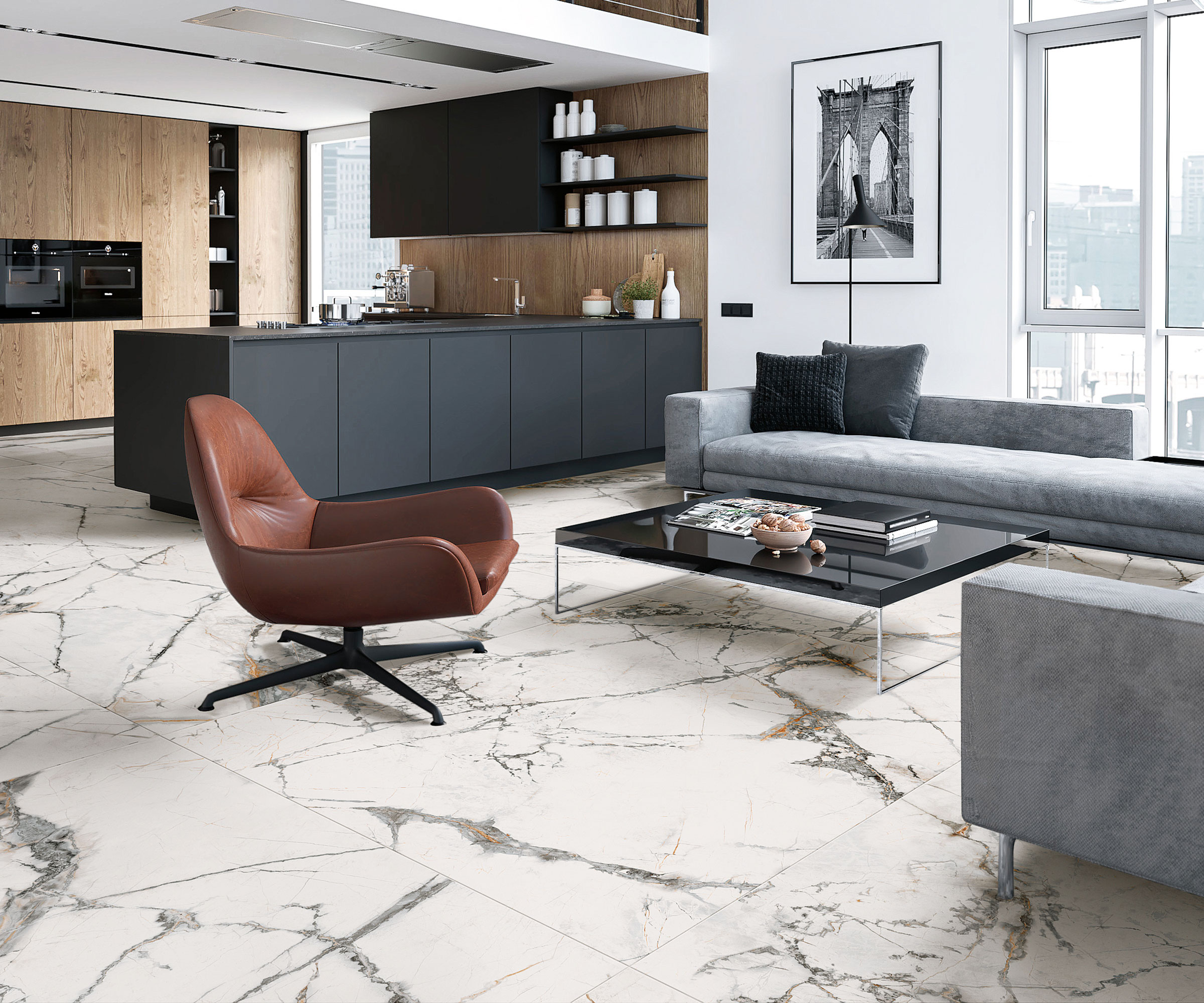
Getting open plan living right can be hard to do. Sometimes, leaving areas meant for different activities with no barriers between them can result in spaces that feel slightly unwelcoming and sparse. In addition, soundproofing can be an issue and in busy family households, the lack of quieter areas to escape to can really be felt at times.
That said, they can, if designed well, be a pleasure to spend time in, allowing for a sociable feel and for light to pass freely from space to space.
In this contemporary kitchen lounge, a sizeable peninsular kitchen unit divides the food preparation area from the living space, while a lower section of ceiling over the kitchen helps to further set the zones apart.
2. Use an L-shaped kitchen to divide the space
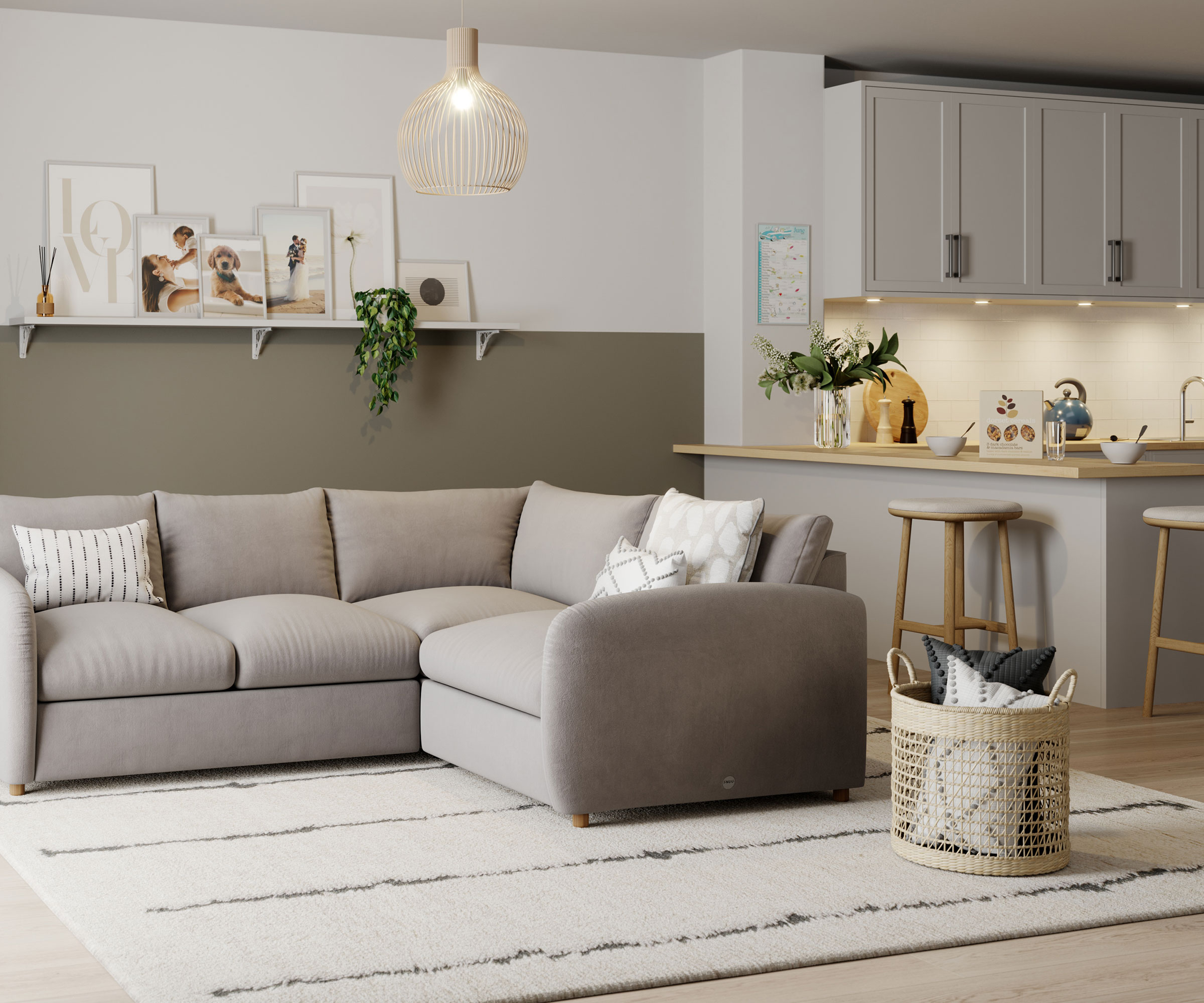
L-shaped kitchen ideas are a great way to separate the living area from the cooking preparation space — plus they usually provide a breakfast bar section at which to sit and eat.
This kitchen lounge might be on the smaller side, but it provides all the essentials thanks to a thoughtful use of the space. The kitchen is divided from the seating area by a breakfast bar while the choice of corner sofa helps make the lounge feel like a space all of its own. Using similar colours throughout the scheme ties it all together.
3. Unify the areas through your colour scheme
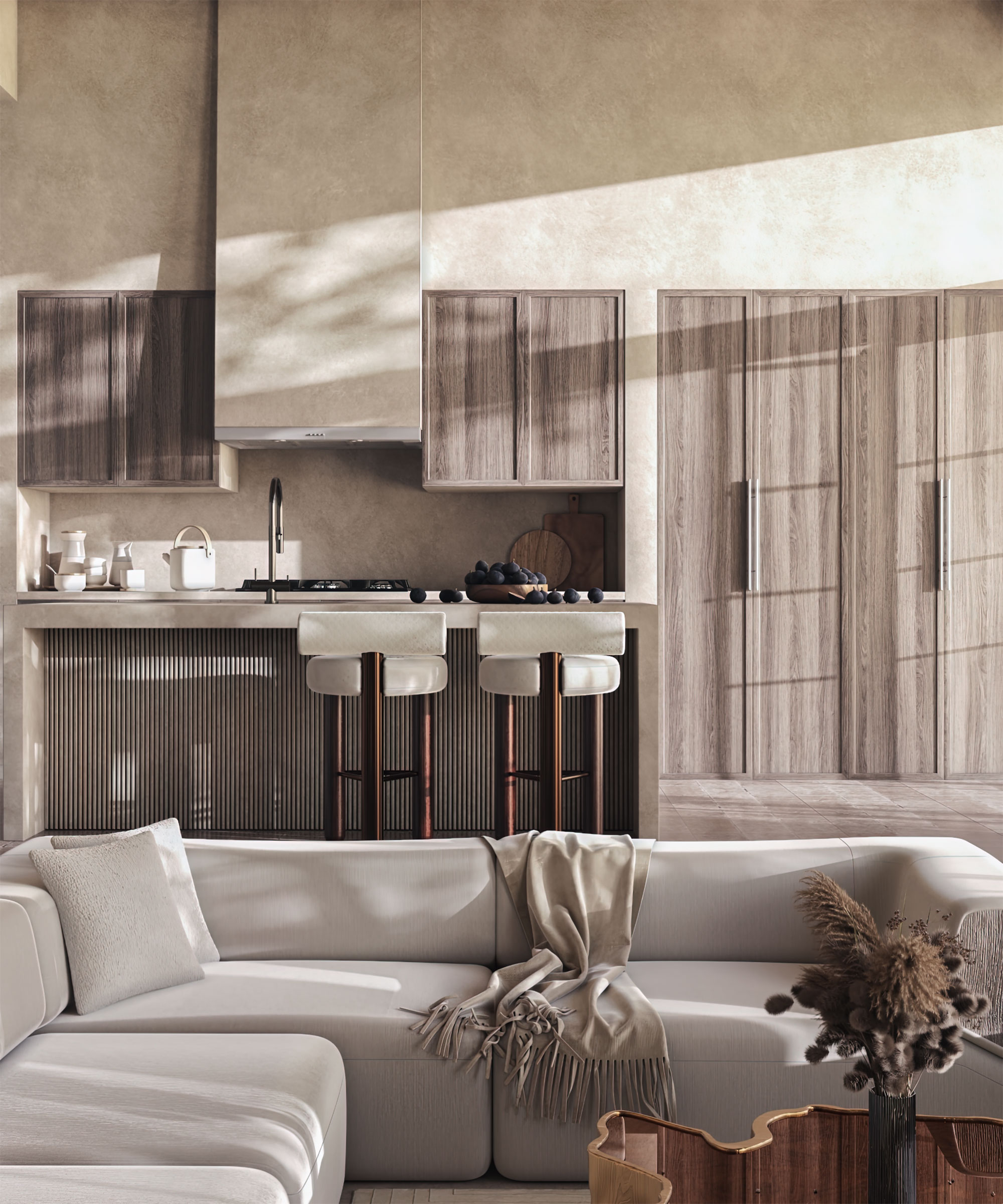
While it is a good idea to look at ways of zoning open plan spaces to define the use of each area within them, it is also worth thinking about how you will pull the look together. By creating some cohesion in a kitchen lounge, you will ensure that it remains looking fresh and avoid an overly cluttered 'thrown together' look — mirroring aspects of each space within an open plan layout is one of our favourite interior design rules.
In this stylish set-up the same neutral tones have been used throughout for a pleasingly serene feel — yet the kitchen and living spaces remain well separated thanks to the breakfast bar and wise choice of corner sofa.
4. Turn to decorative techniques as a way of zoning
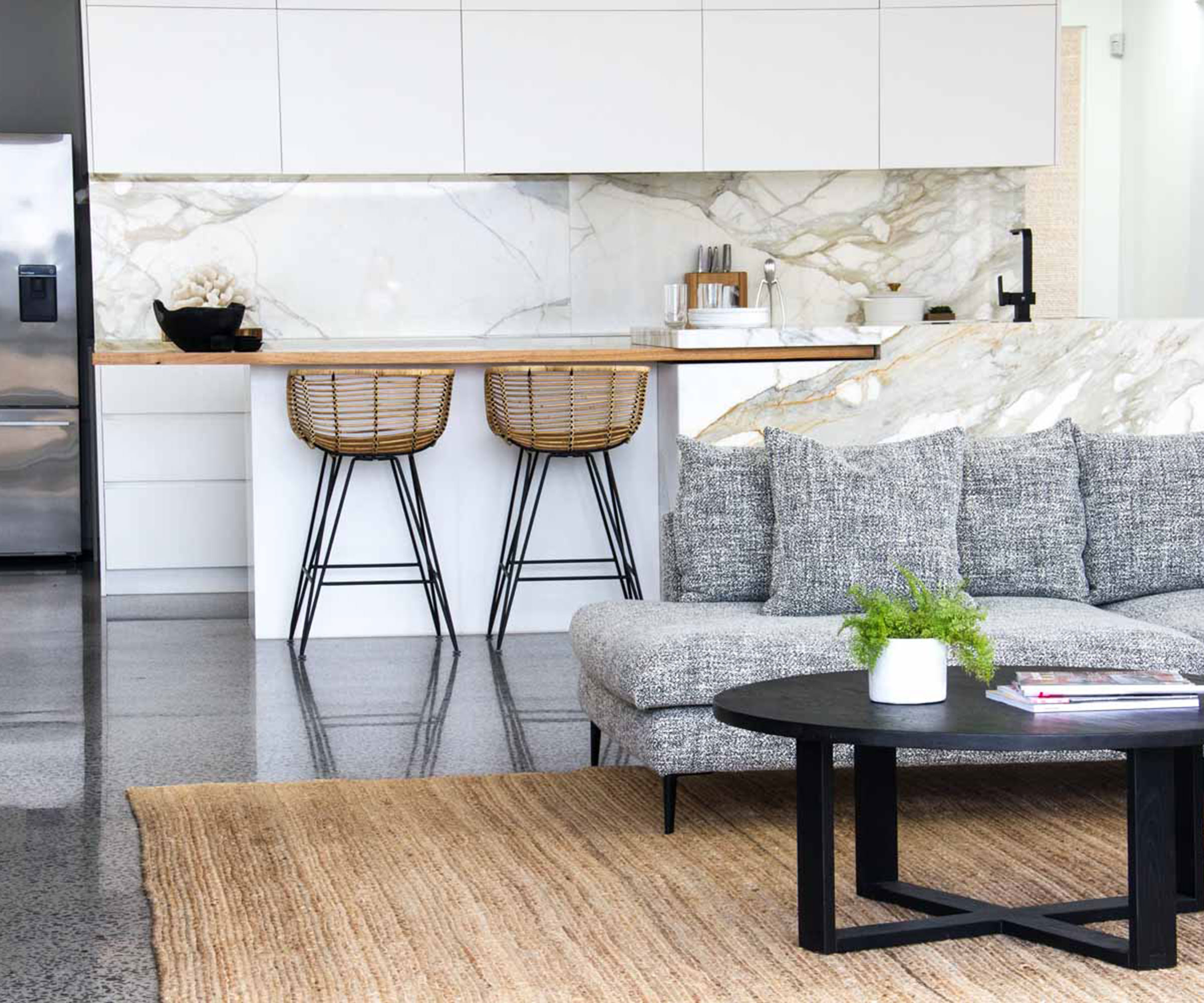
Although room divider ideas can definitely come in handy when breaking up open plan kitchen living rooms, there are other ways of defining spaces to consider too.
The way in which you decorate your kitchen lounge can have a massive effect on its overall success. Within this space, while the same flooring has been used throughout, by simply placing a rug in the lounge area, the areas are immediately visually defined.
5. Make a small space super sociable
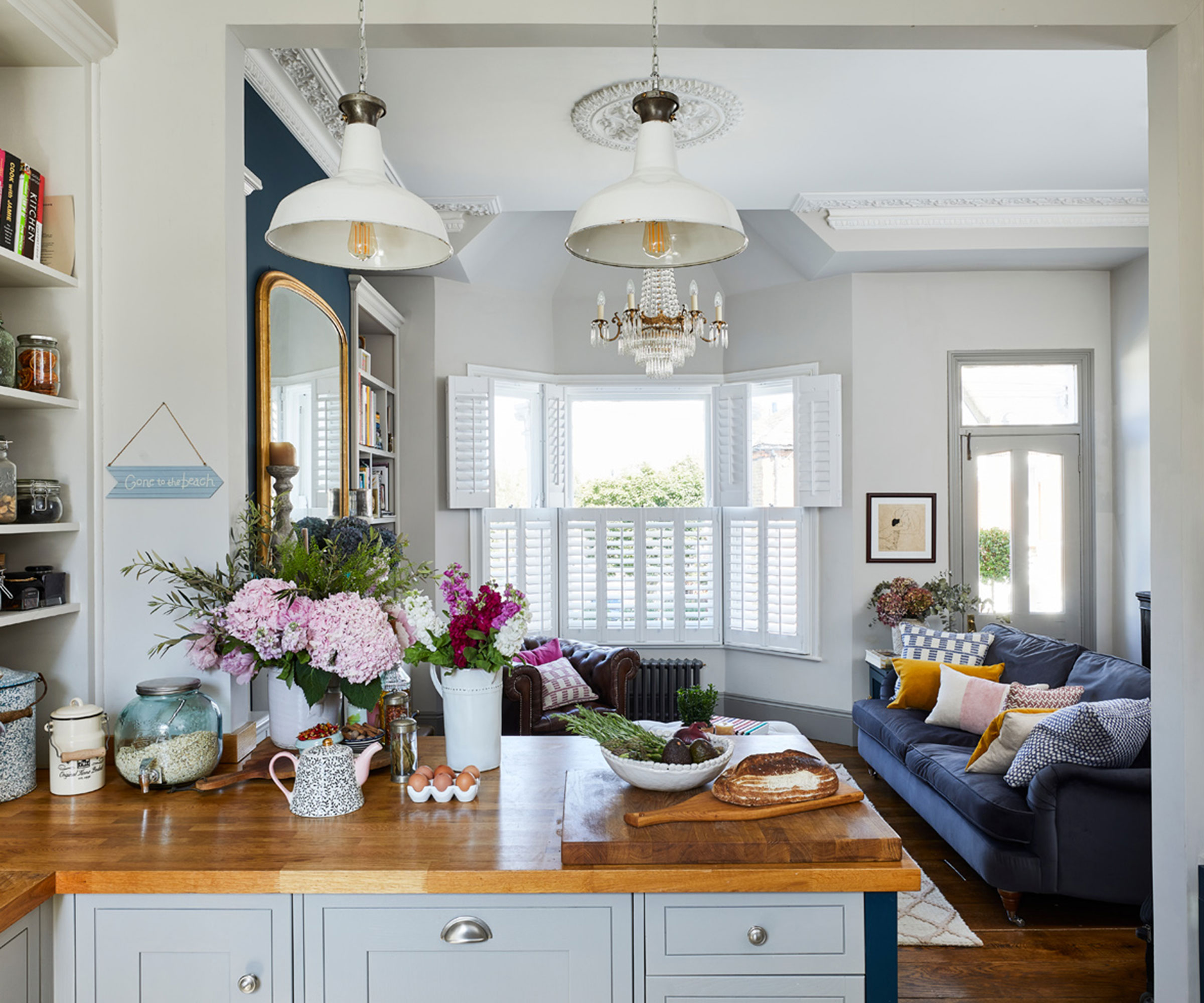
Open plan layouts often make a great deal of sense in more compact homes and if you are after small kitchen ideas that incorporate a living area then this next example is perfect.
Within this terraced house renovation, the owner has cleverly put every inch to good use. The L-shaped kitchen overlooks the stylish living room beyond and, thanks to the lack of walls, also enjoys plenty of natural light.
6. Slot a window seat into your kitchen design
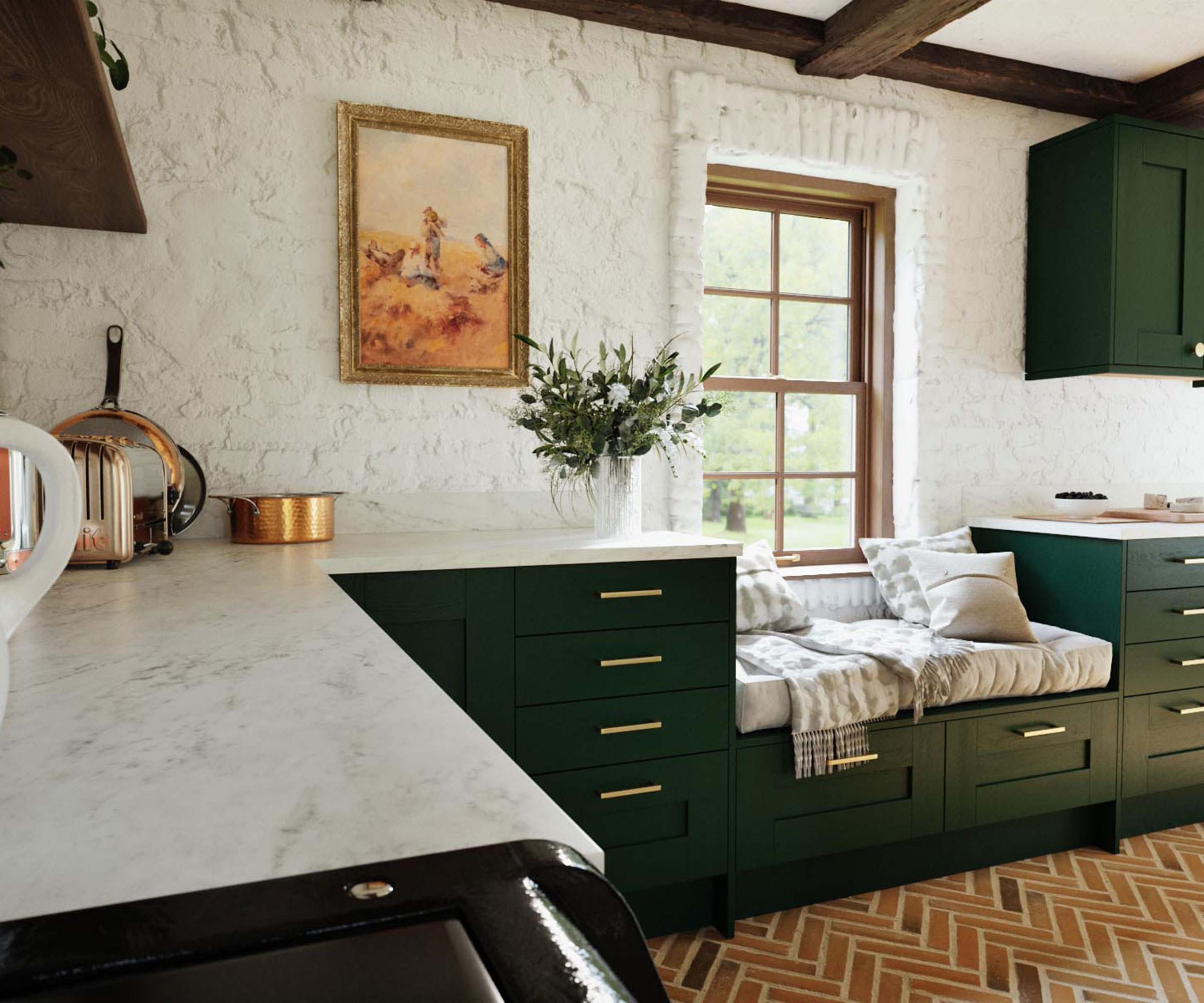
If you love the idea of a kitchen lounge but don't feel a fully open plan set up is quite right for you then it can be a brilliant idea to think of ways of incorporating some kind of comfy seating spot for snuggling up in into your kitchen design. This will give others a chance to join you for a chat while you get on with cooking, or simply provide a nice little spot to retreat to with a cup of tea.
Window seat ideas work really well in kitchens of all sizes. In this gorgeous green kitchen, the space beneath the window has been used as seating, with handy storage drawers below.
7. Tuck your living space around a corner
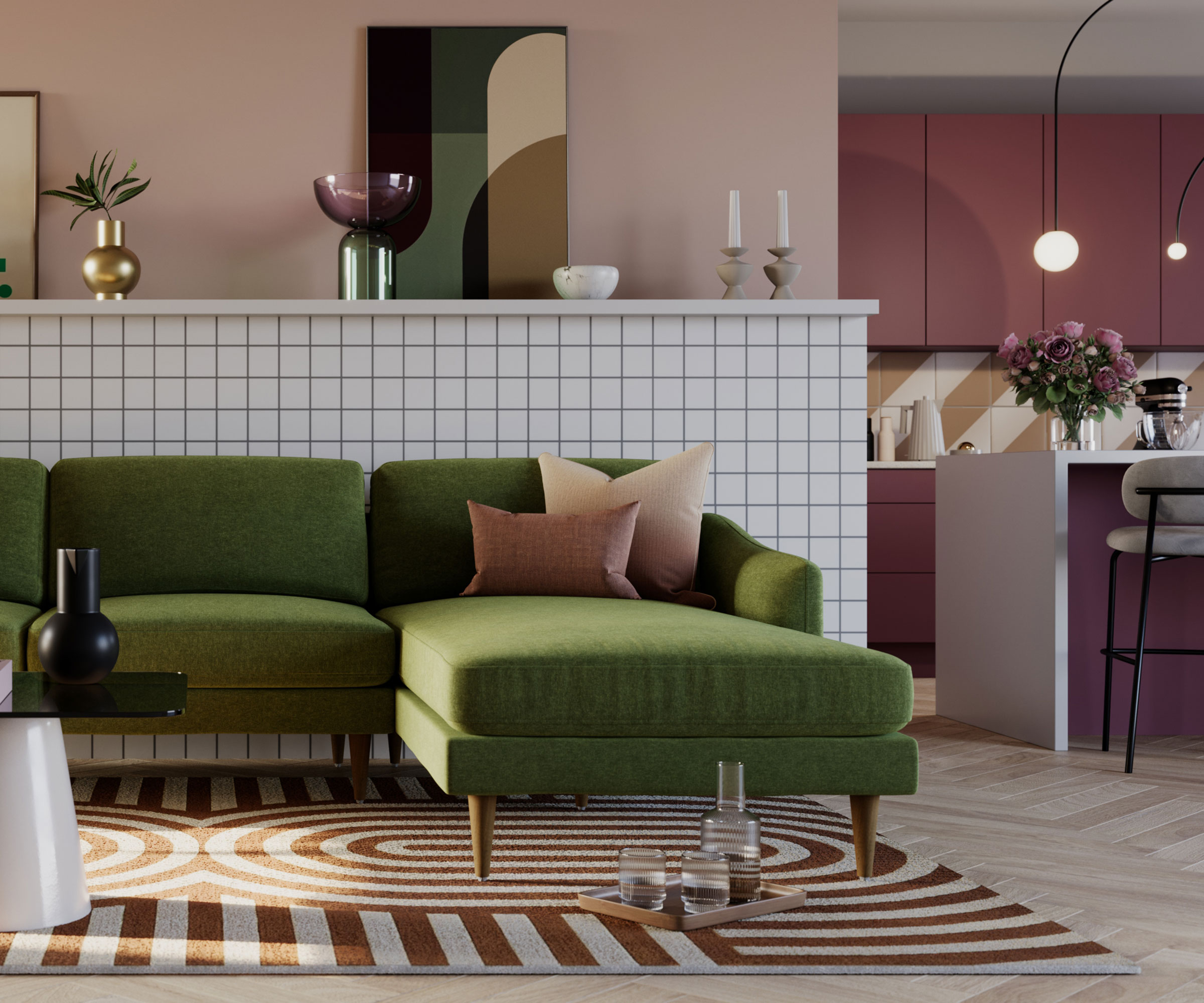
The layout of your kitchen lounge is important to get right. Just as with all the best kitchen diner ideas, the way in which you treat each individual zone and your approach to the layout of your floorplan needs to be carefully considered.
While the kitchen and living room in this home remain open to one another, the lounge area is located around the corner from the cooking and eating space. This is a great way to keep the two distinct from one another while avoiding that 'shut off' feeling that can occur with separate kitchens.
8. Take a three-in-one approach to your space
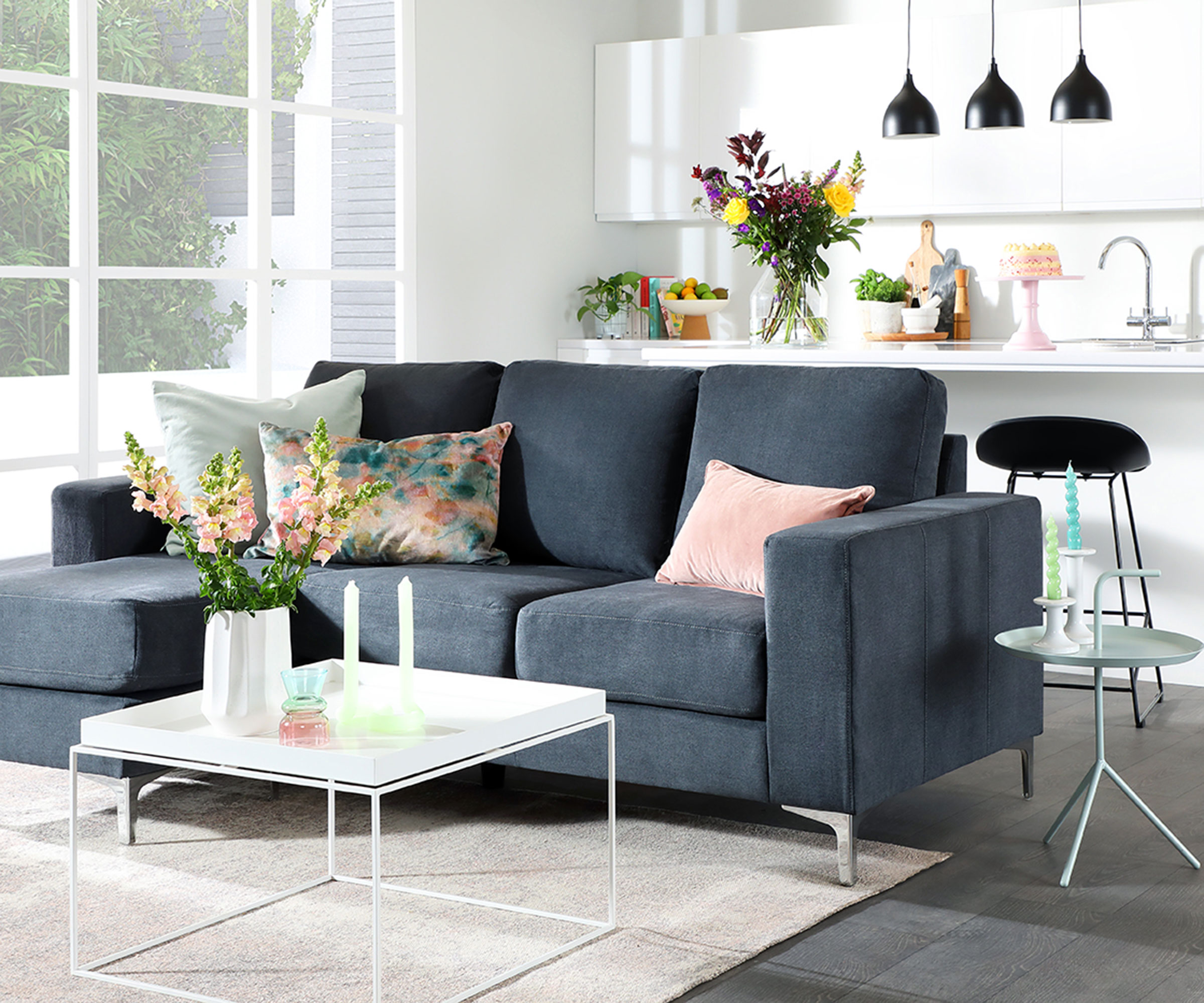
Whether it is small living room ideas you are after or just aren't sure where to start when planning the layout of an open plan space, it can help to think of the area in three parts — kitchen, dining and lounge. Ideally, you want the kitchen and dining areas of the whole space to sit next to one another, with the living area just beyond.
In this home, the one-wall kitchen sits at the end of the space, with the dining aspect being provided by a slimline island with seating. The next section of the room is occupied by the living room, with the sofa acting as a room divide.
9. Use curves to ensure good flow
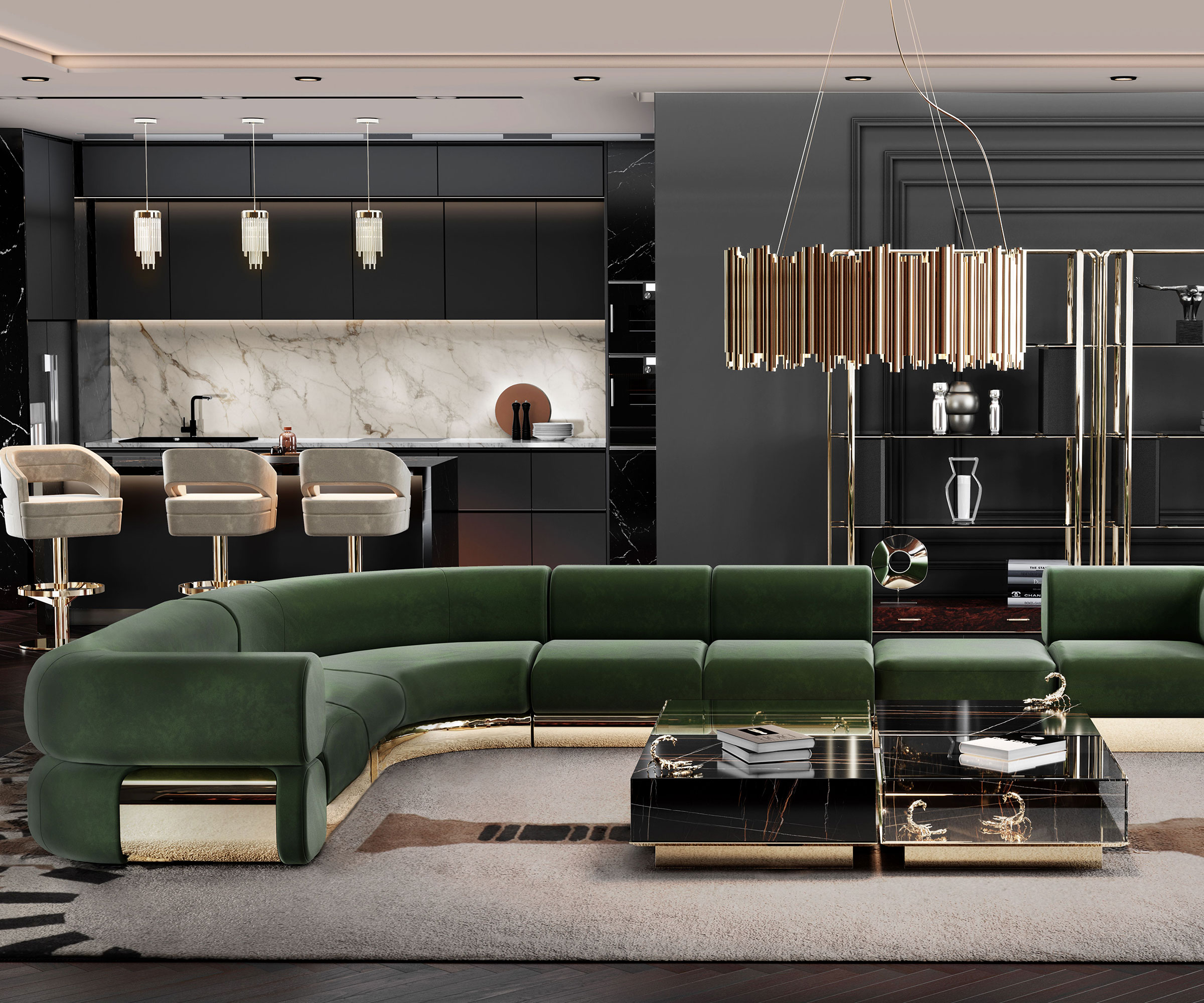
As kitchen trends go, curves are currently big news.
"As we head into 2024 we expect curves to continue to take centre stage within design," says creative director at Harvey Jones, Melissa Klink.
The best part about this trend is that it can be very successfully incorporated into open plan kitchen living room design, where sweeping curves can be used to both divide areas off from one another at the same time as creating a nice sense of flow between the zones.
In this sumptuous open plan kitchen living room the rich green curved sofa takes centre stage, while hugging the living area and giving it its own identity as a space to relax in.
10. Use sliding doors for an indoor outdoor space
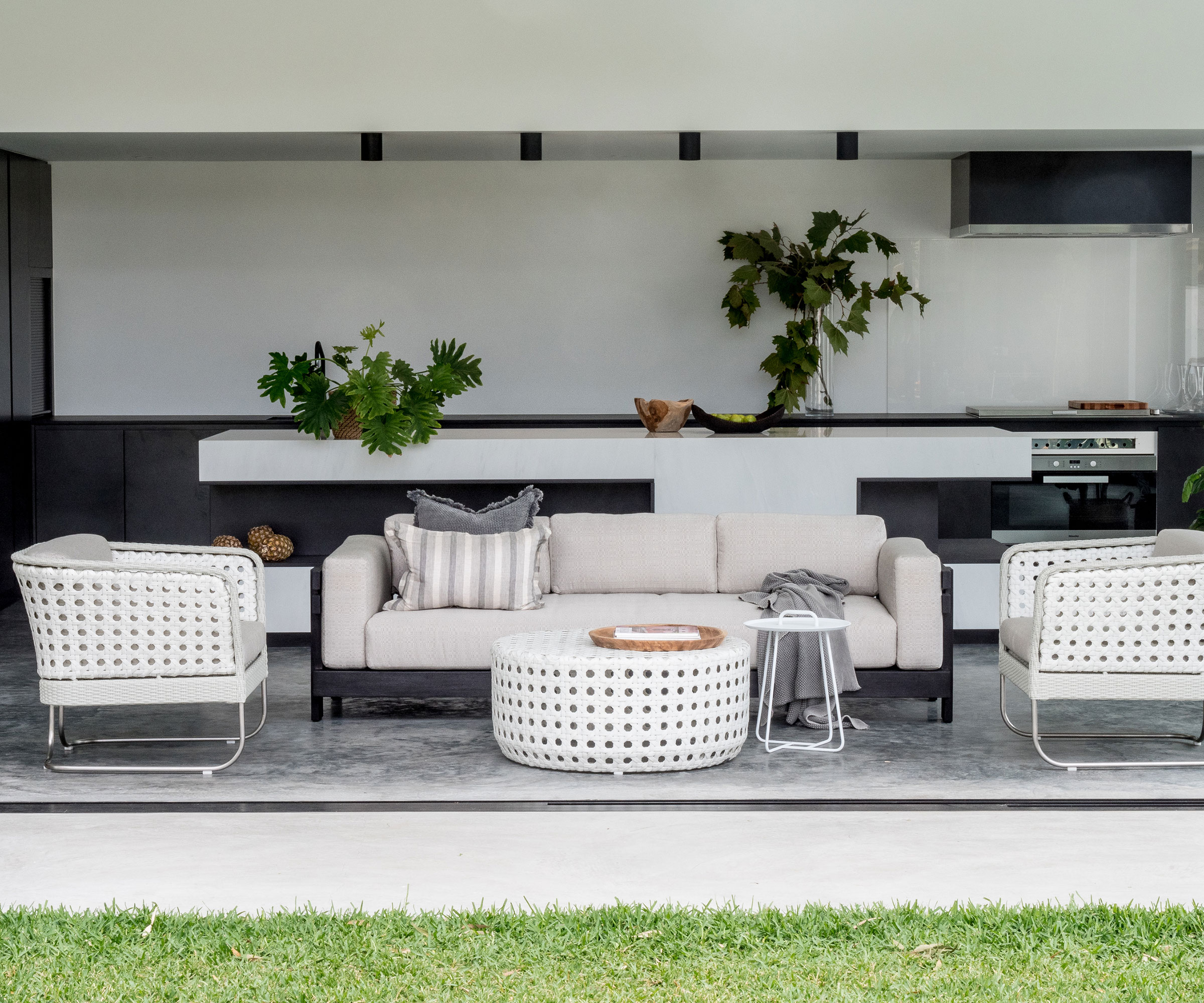
Fancy creating a kitchen lounge that crosses the boundary between inside and out? Spaces that blend seamlessly into one another through the use of sliding patio doors or bifolds and level thresholds are a great way to bring your home and garden together as one when the weather allows — and using your outdoor space as a living room extension leading off from your kitchen is a brilliant idea.
Here, the super sleek kitchen has been designed so that it can enjoy great views over the garden when the doors are closed, but can become part of it when they are opened up.
FAQs
What kind of flooring works best in kitchen lounges?
The types of flooring you choose for any kind of open plan space will play an important role both in how well it works visually, as well as how it performs from a practical perspective.
In an ideal world it is best to have an easy-to-clean, low-maintenance flooring in the kitchen — ceramic or porcelain tile are both ideal, as are some natural stones. LVT is another good choice.
In the living area, carpet is super comfy underfoot while wooden flooring adds a nice warmth and looks great paired with squashy rugs.
How can you stop cooking smells reaching the lounge?
You need to invest in the best kitchen extractor fan you can get your hands on if you want your kitchen lounge to work well.
What this means is opting for one powerful enough for the size of your cooker, as well as ensuring that the model you choose is as quiet as possible. In addition, make sure you have plenty of ways of ventilating your kitchen space, such as windows and even rooflights.
If you are looking at replacing your kitchen, check out our articles on fitting a kitchen and how much does a new kitchen cost.
Get the Homebuilding & Renovating Newsletter
Bring your dream home to life with expert advice, how to guides and design inspiration. Sign up for our newsletter and get two free tickets to a Homebuilding & Renovating Show near you.
Natasha was Homebuilding & Renovating’s Associate Content Editor and was a member of the Homebuilding team for over two decades. In her role on Homebuilding & Renovating she imparted her knowledge on a wide range of renovation topics, from window condensation to renovating bathrooms, to removing walls and adding an extension. She continues to write for Homebuilding on these topics, and more. An experienced journalist and renovation expert, she also writes for a number of other homes titles, including Homes & Gardens and Ideal Homes. Over the years Natasha has renovated and carried out a side extension to a Victorian terrace. She is currently living in the rural Edwardian cottage she renovated and extended on a largely DIY basis, living on site for the duration of the project.

