21 kitchen layout ideas that will serve up a kitchen that's practical, purposeful and above all else, perfectly stylish
Getting your kitchen layout ideas right is key to making sure your kitchen is easy to work in, as well as being worthy of its position as the heart of your home
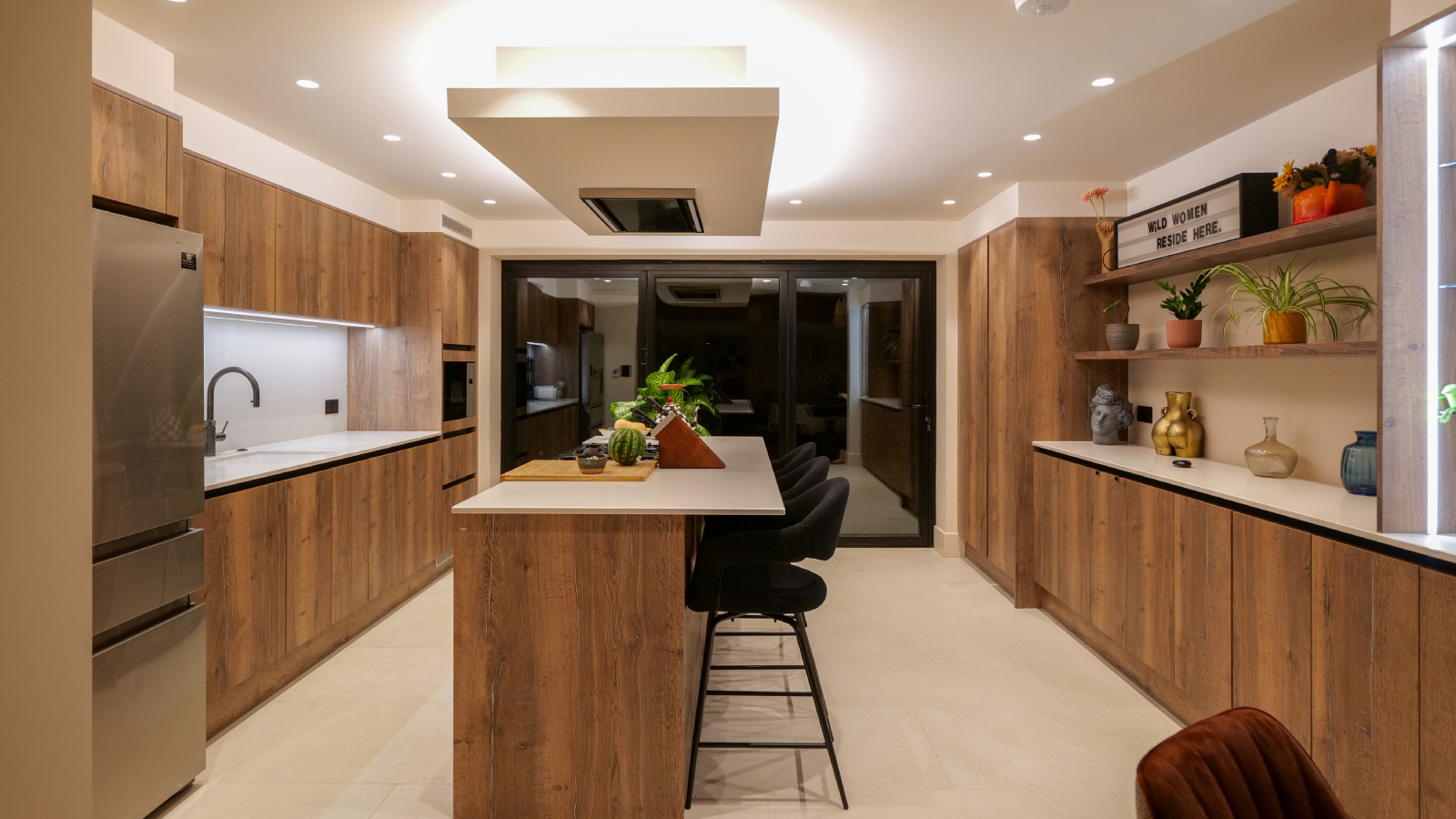
When it comes to designing a kitchen, getting it right is ensuring the finished product is the perfect blend of layout and look. But when it comes to your kitchen layout ideas, it's not just a case of being able to pick a colour, finish and style to define your look.
If you're looking at kitchen options for a self build, you may have already sized the floor plan to suit your preferred layout, but if you're renovating an existing space, your decision will likely be led by the size and shape of your existing kitchen.
Or, perhaps you're keen to rip up the rule book and just want to know the key rules for kitchen layout ideas, so you can combine those with the vision inside your head.
To help you get it right from the off, we've rounded up 21 kitchen layout ideas and a range of advice from kitchen experts to make sure your kitchen layout leaves no room for doubt.
Galley layout ideas
1. Galley layouts are perfect for longer spaces
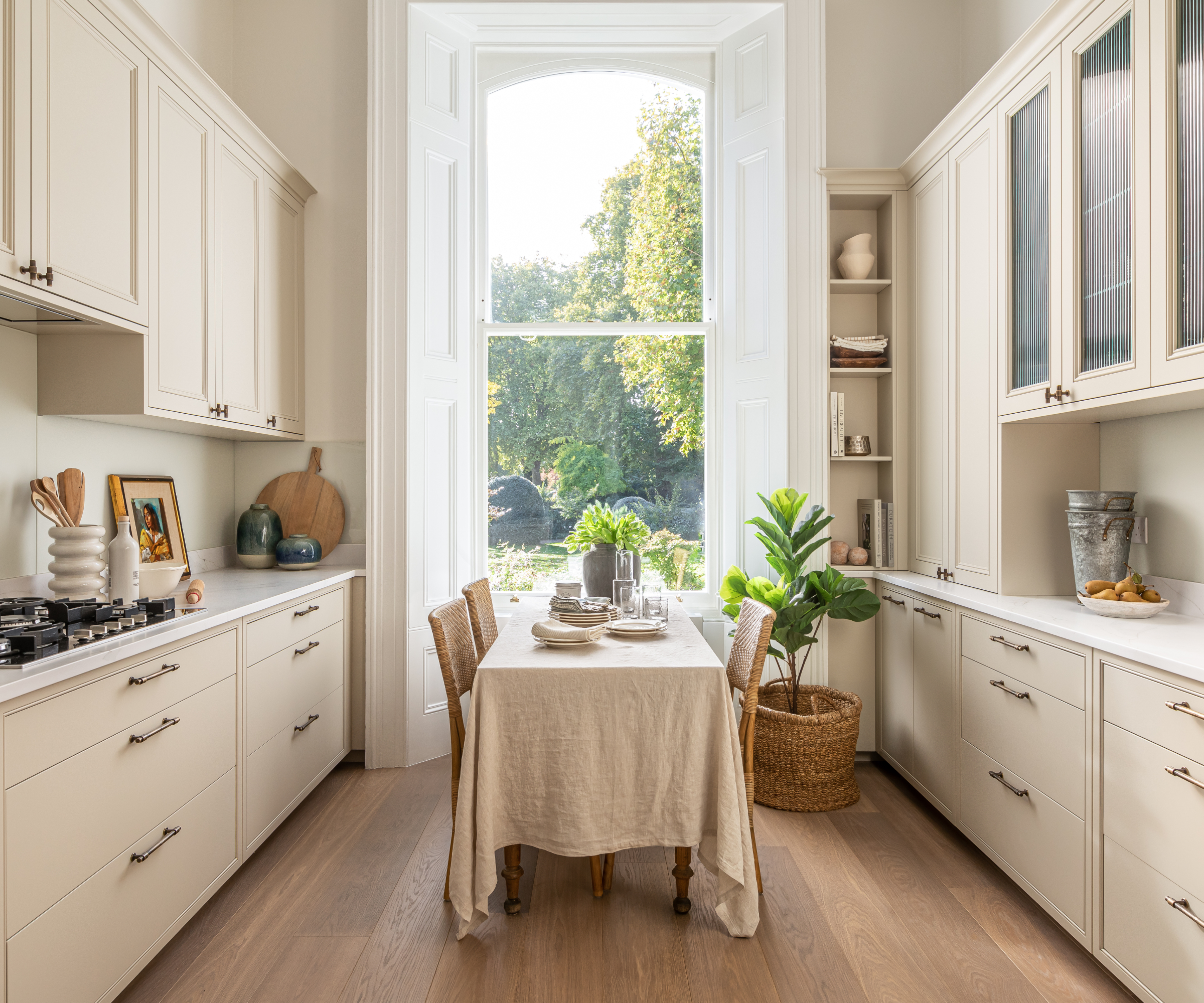
Galley kitchen ideas are usually found in long, narrow rooms, while parallel kitchens can be found in larger, more open-plan kitchens.
"It is a kitchen layout idea typically chosen when you have a smaller space to work with, as it helps to maximise wall space and keep your kitchen neat and tidy," explains Richard Davonport, founder of kitchen company, Davonport.
"It is normally in a double format, with cabinets running along each side of the room and provides the perfect layout in which to implement the ‘golden triangle’ of your sink, fridge and cooker," although it needn't be without a seating area says Richard, as adding one when there is enough width to the room is also possible.
"When it comes to galley kitchen designs it’s all about the Goldilocks principle; not too big or too small, but just right! Too narrow and you won’t have enough space to manoeuvre, but too wide and you’ll find you struggle to reach things efficiently," he says.
Working with a high ceiling space is also a benefit in galley kitchens as you can compensate on the lack of area by having more wall units, or even floor to ceiling cabinets.

Richard Davonport is a luxury cabinetmaker and designer, and the founder and Managing Director of kitchen specialists, Davonport. The company desig
Layout ideas with kitchen islands
2. Use a one-wall layout with a kitchen island
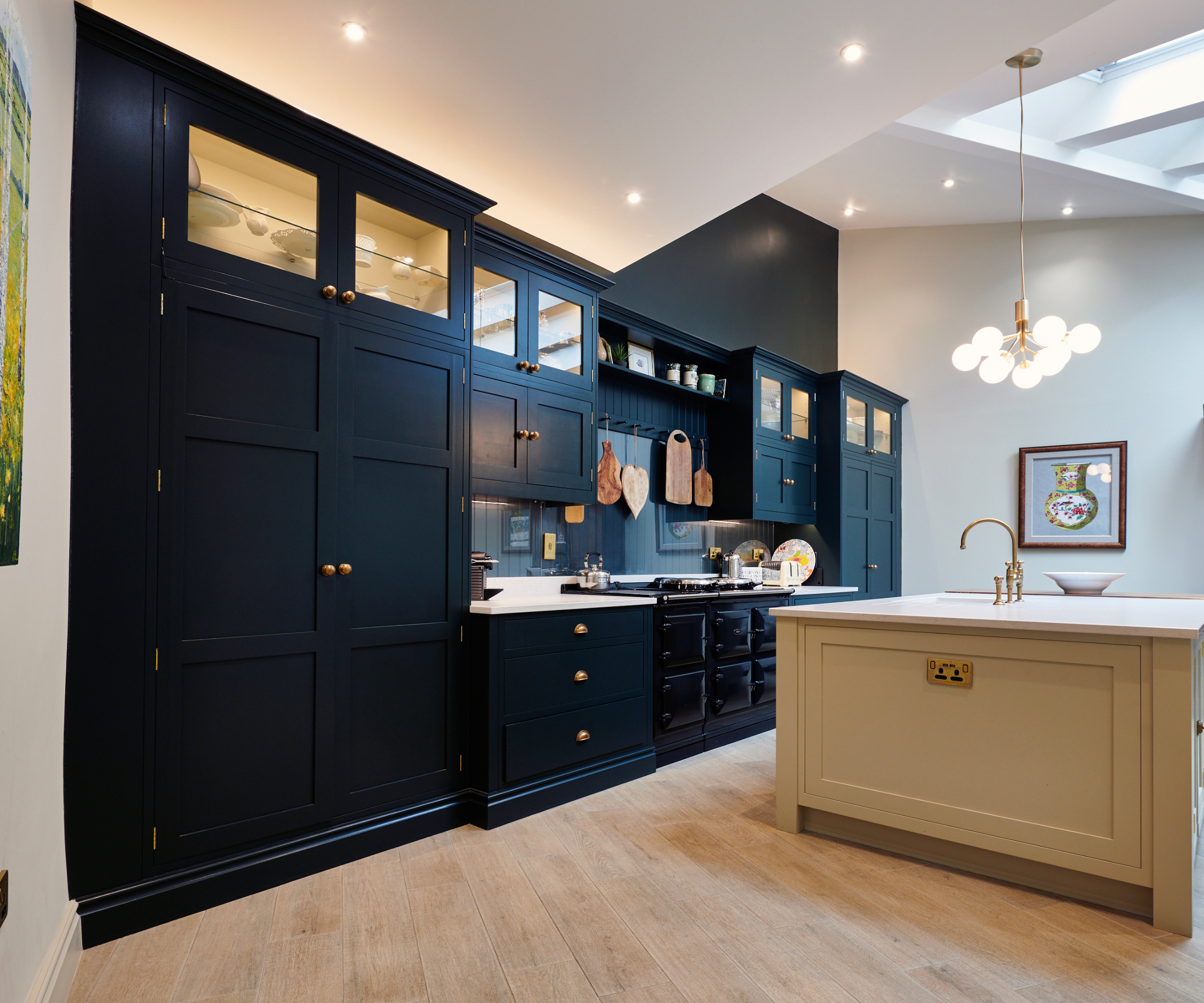
While a one-wall kitchen layout idea is a good solution if floor space is at a premium, such as in smaller homes or flats, it can also serve a purpose in larger rooms where there is a need to combine cooking with living and dining space.
However, as the one wall kitchen style can't incorporate the traditional work triangle, if space allows, use a small kitchen island idea or farmhouse table to complement the design. In this kitchen from Bakehouse Kitchen, the dark blue kitchen wall is the focal point, while a small cream island houses the kitchen sink and provides handy extra food prep and storage.
3. Include a kitchen island and breakfast bar
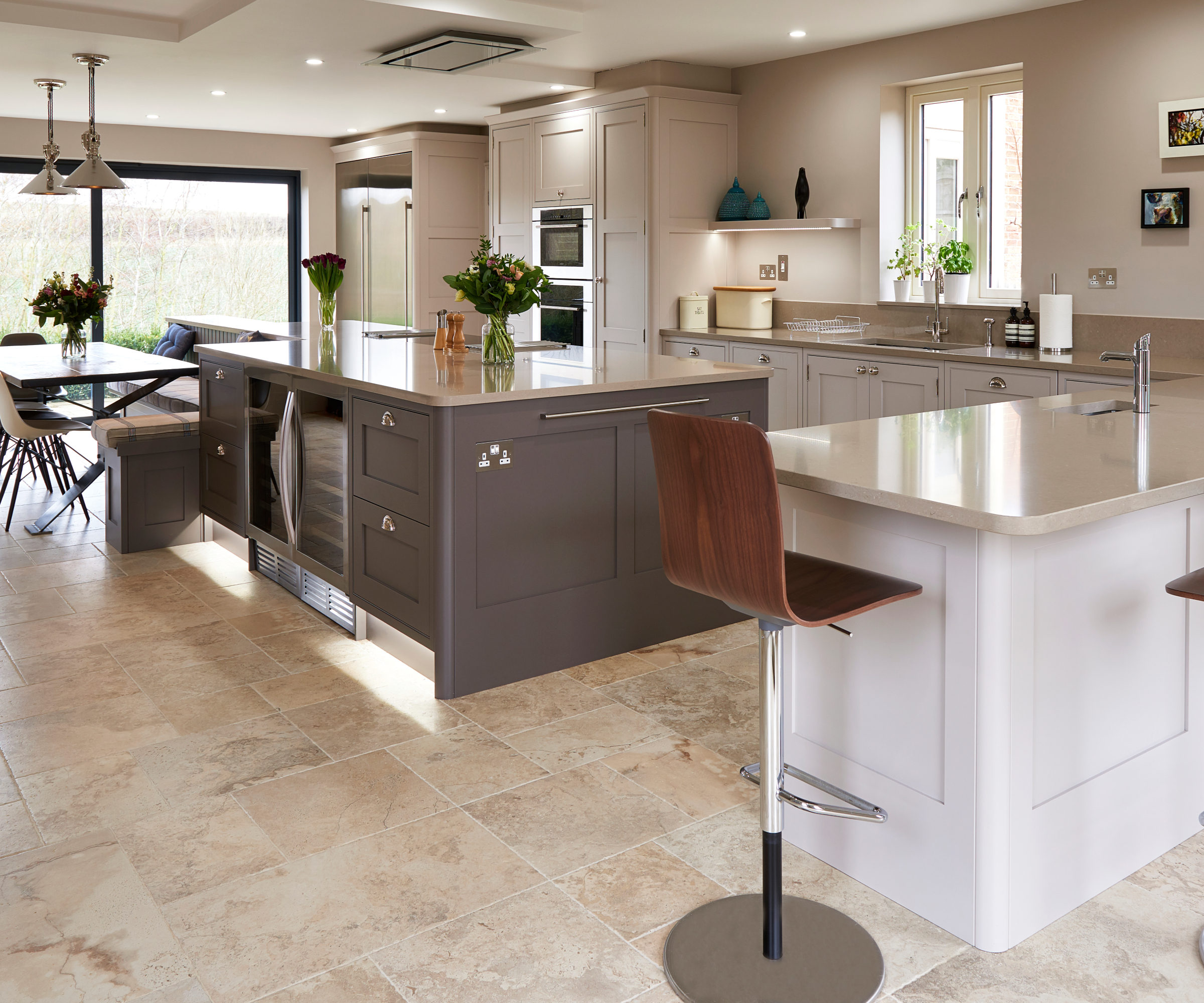
Although kitchen island ideas can be designed to suit most kitchens – even if it's a small freestanding kitchen island that you move around to suit - when space is no object, keep your island for cooking and add a breakfast bar idea to another area of your kitchen layout instead.
And, if you are looking to add a more permanent dining area too, take inspiration from this Bakehouse Kitchens design which includes a banquette seating idea to the side of the island too.
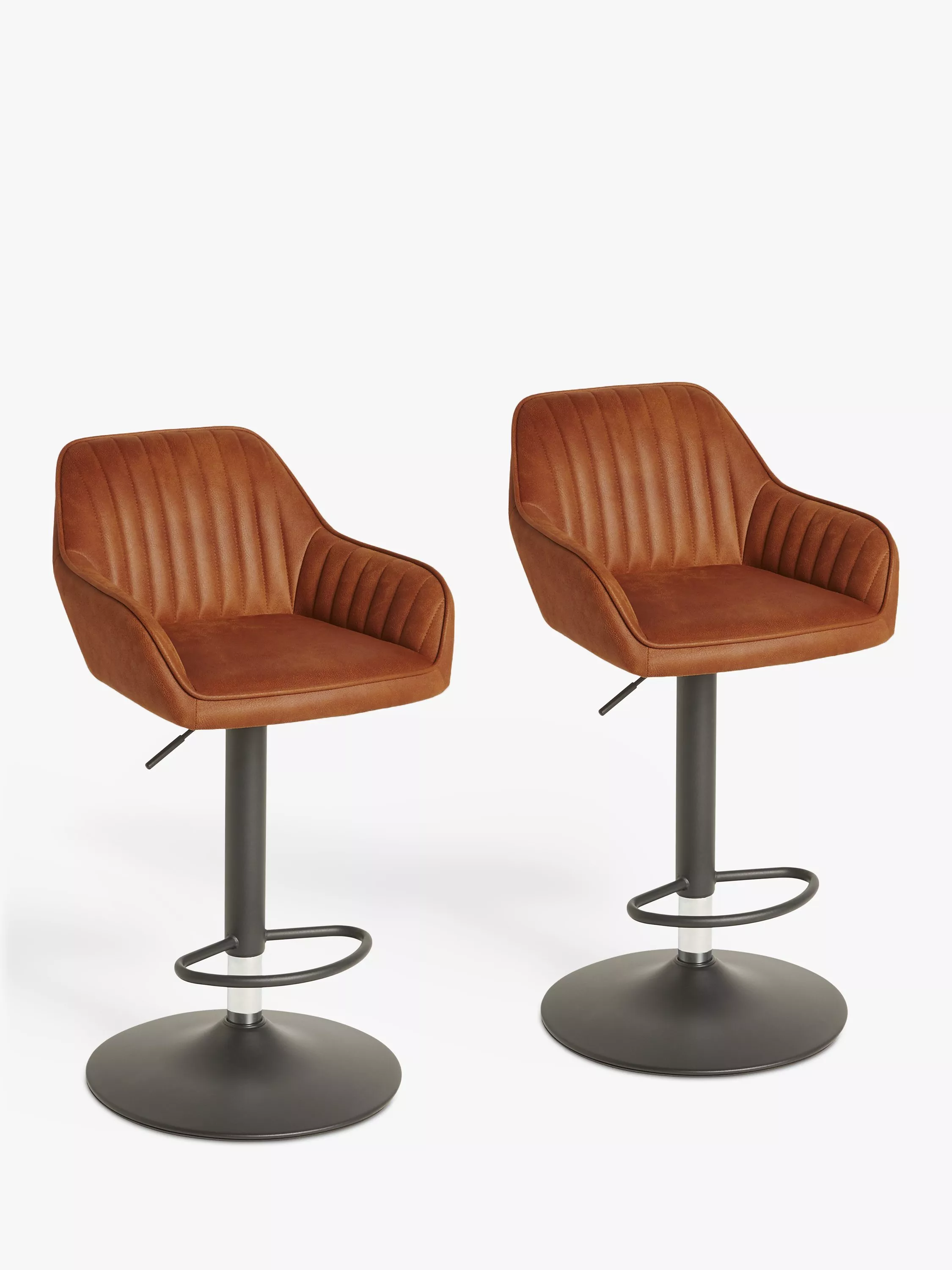
These classic and comfy height adjustable bar stools would work well at a breakfast bar and easily pair with matching leather dining chairs in a dining area
4. Use half-glazed dividers for broken plan layouts
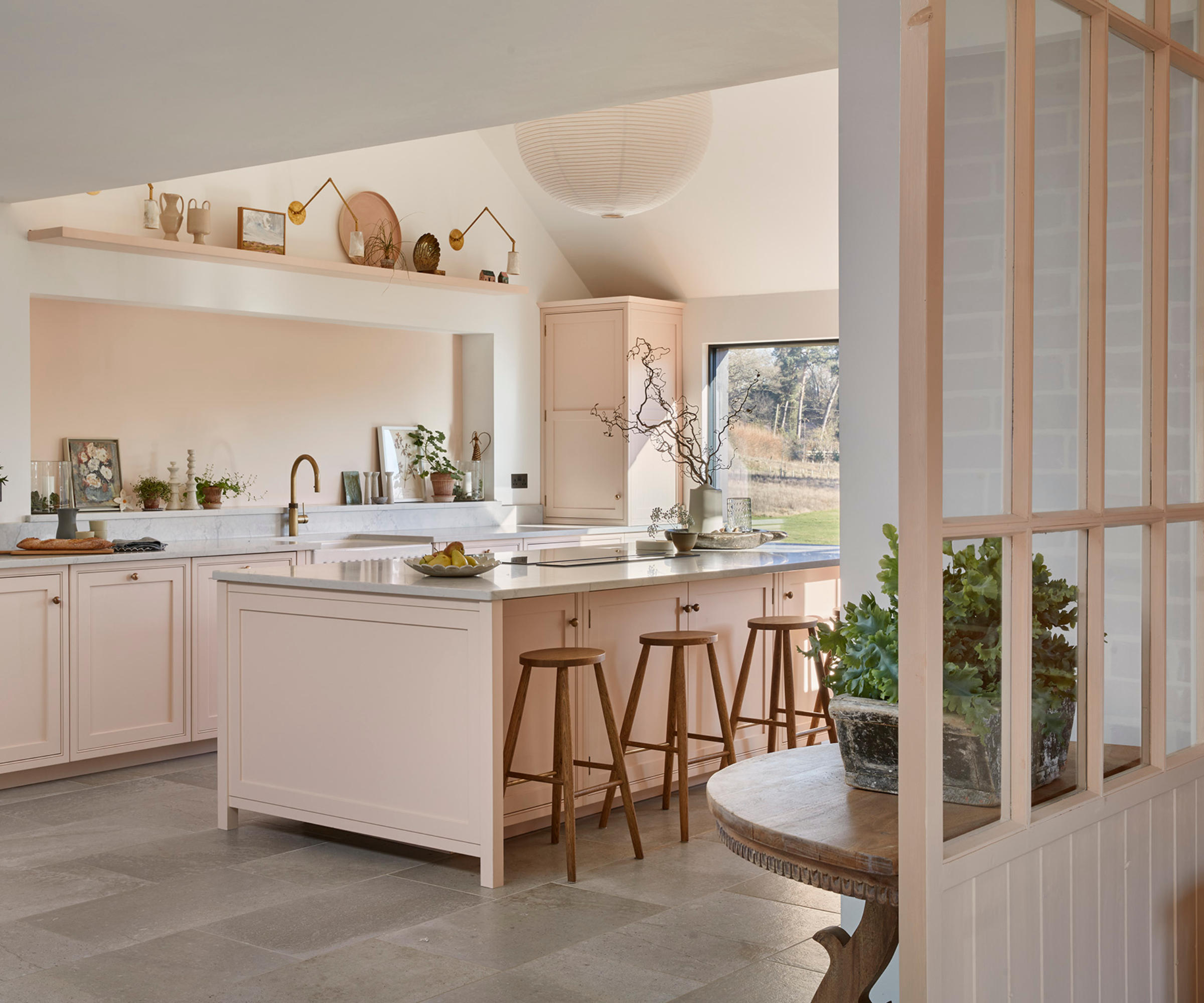
Although your kitchen may by default deserve to be the star of the show, it's still a space where there are some risks. Heat, sharp utensils, power and water are all key elements you need to be able to work with – but can equally be of danger to small children.
“The working zones may be crucial, but the movement of people around the kitchen space as a whole also needs careful thought," warns Richard Davenport. "The main aims are to keep children away from danger spots and stop guests from getting in your way."
Not always easy when you have an open plan ground floor, although the simple design features of this beautiful Davonport kitchen show how the kitchen layout idea – where the island is the focal point – is unaffected by the simple addition of half glazed screens that create what may only be a small barrier, but one that is impactful enough to ensure the areas have a sense of boundary that's easier for children to understand.
5. Include a 'chef's table' for entertaining
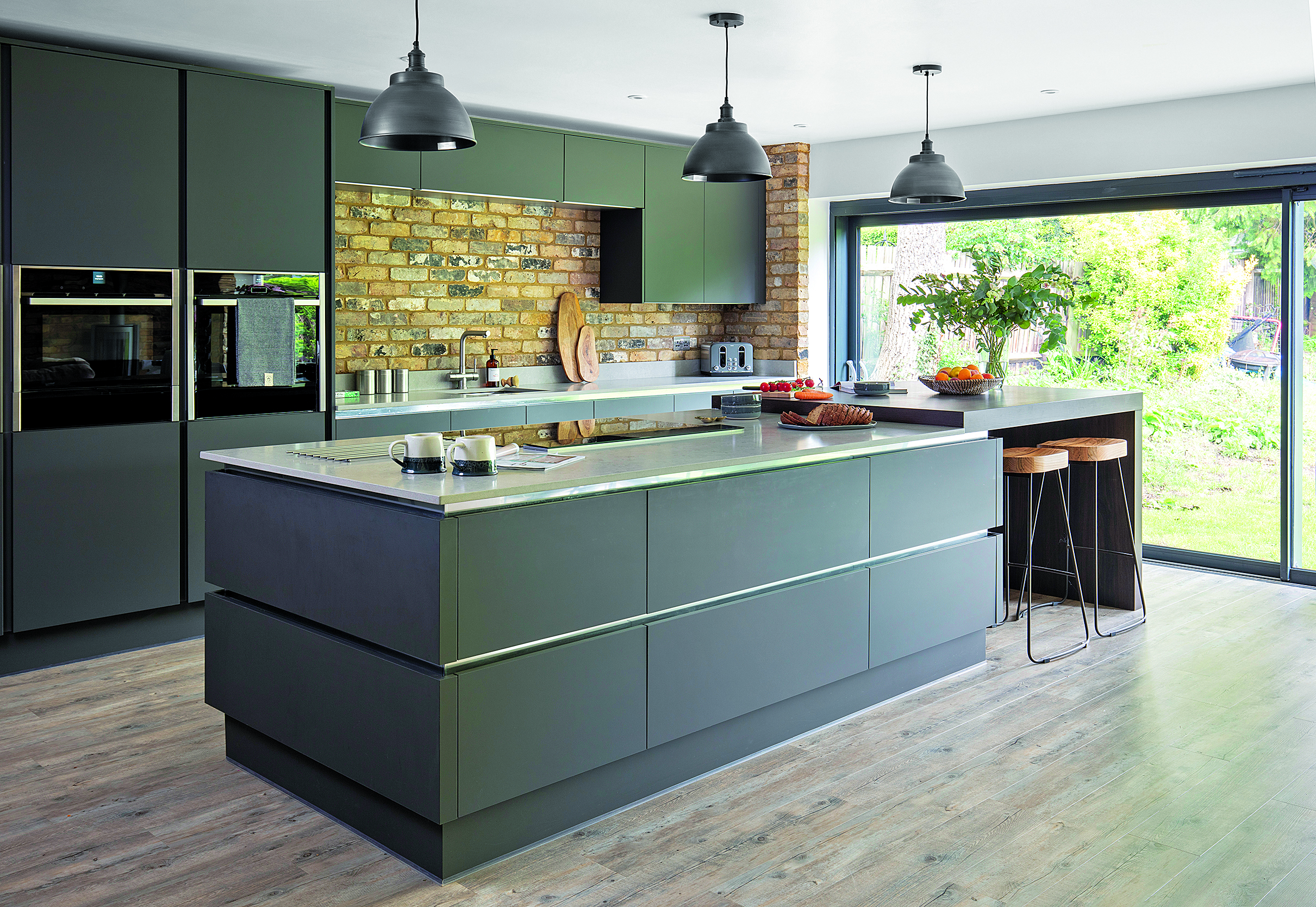
Create a spot for entertaining or catching up after a day of work by including an interactive cooking area when designing a kitchen island.
This could include the hob in the centre of the island, a feature preparation area with a change of worktop, or simply an under-counter oven – taking into account extraction. Downdraft extractors and units that recirculate are great so as not to ruin the kitchen sightlines.
"Ensure kitchen islands work as both a cooking and entertaining space by changing work surface materials to suit each area specifically," adds Alex Main, director of The Main Company. "Make the ‘entertaining’ section slightly higher than the cooking and preparation area, and bear in mind to keep a safe distance from any hobs or hot taps when designing your kitchen."
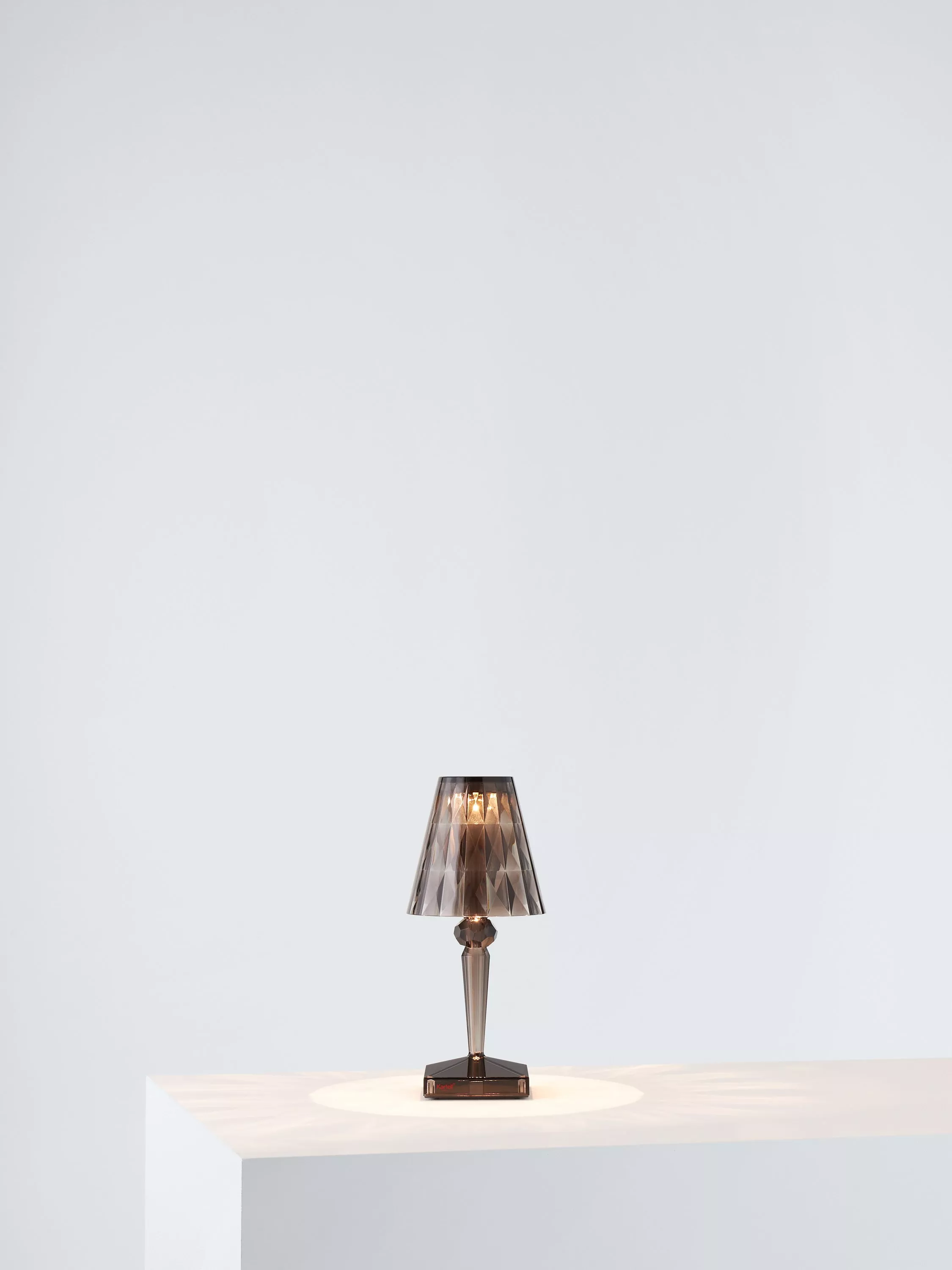
Light up your chef's table with these designer rechargeable table lamps available in a variety of different colours

Alex Main is director at The Main Company, a family-run company that has been creating highly individual bespoke kitchens that are full of personality and unique style since the 1970s. The family business has built up its knowledge from the vast experience gained from trading within the national and international markets.
6. Make your kitchen island useful
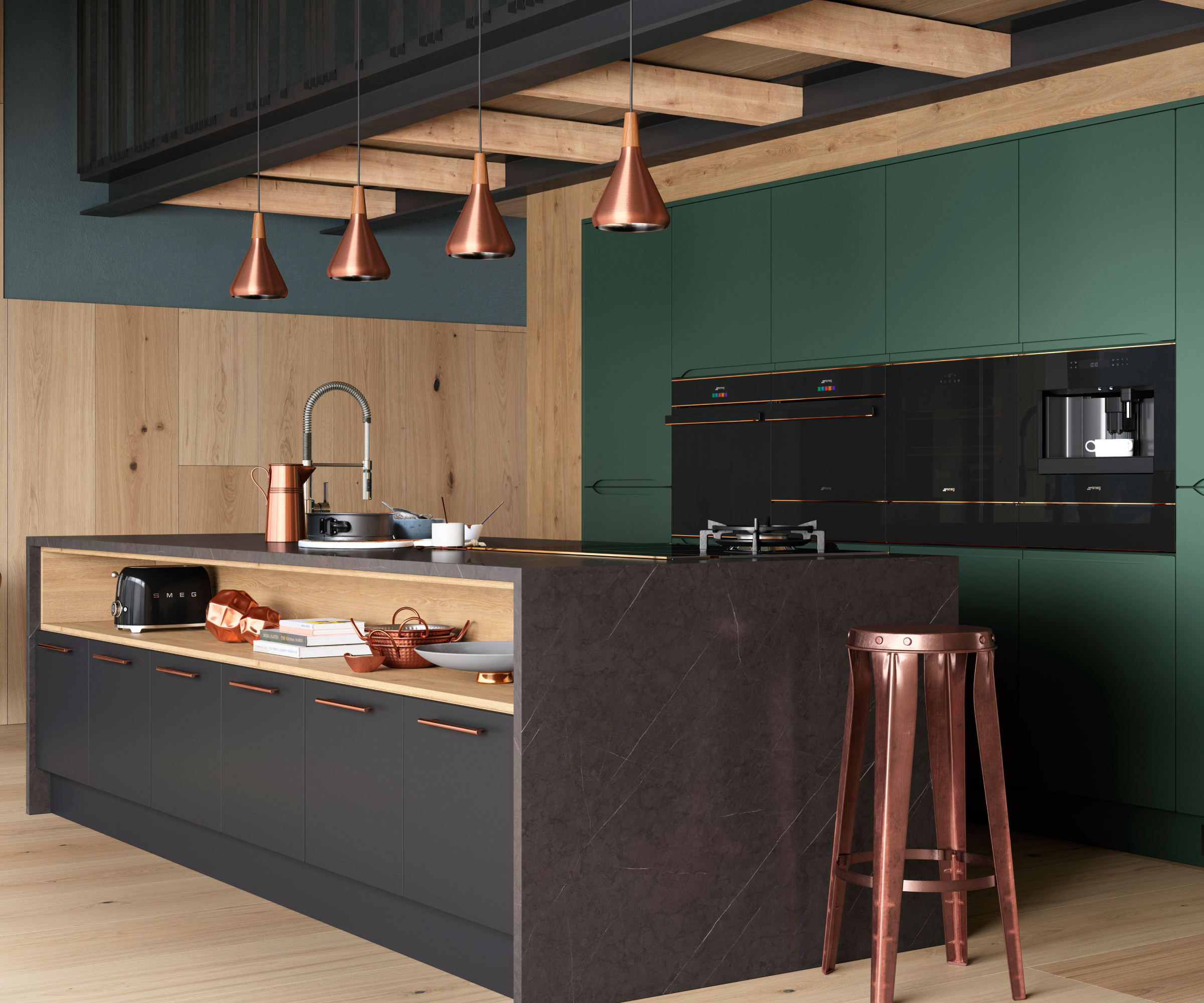
"Ultimately the kitchen space must be a practical, robust cooking and working environment whilst also being an area to relax, dine and work," says Keith Myers, director of The Myers Touch.
"When designing a kitchen island, consider breaking up the surface of the island with cooking or washing up components to ensure it’s used to its full potential and to prevent it becoming a dumping ground," says Alex Main.
For galley or single wall kitchens, worktops need to be clear of clutter so in these instances, hot water taps may also be useful to consider as well as sinks and hobs.

Keith Myers is a director of the Myers Touch, a company specialising in designing luxury, bespoke kitchens.
7. Let natural light influence your ideas
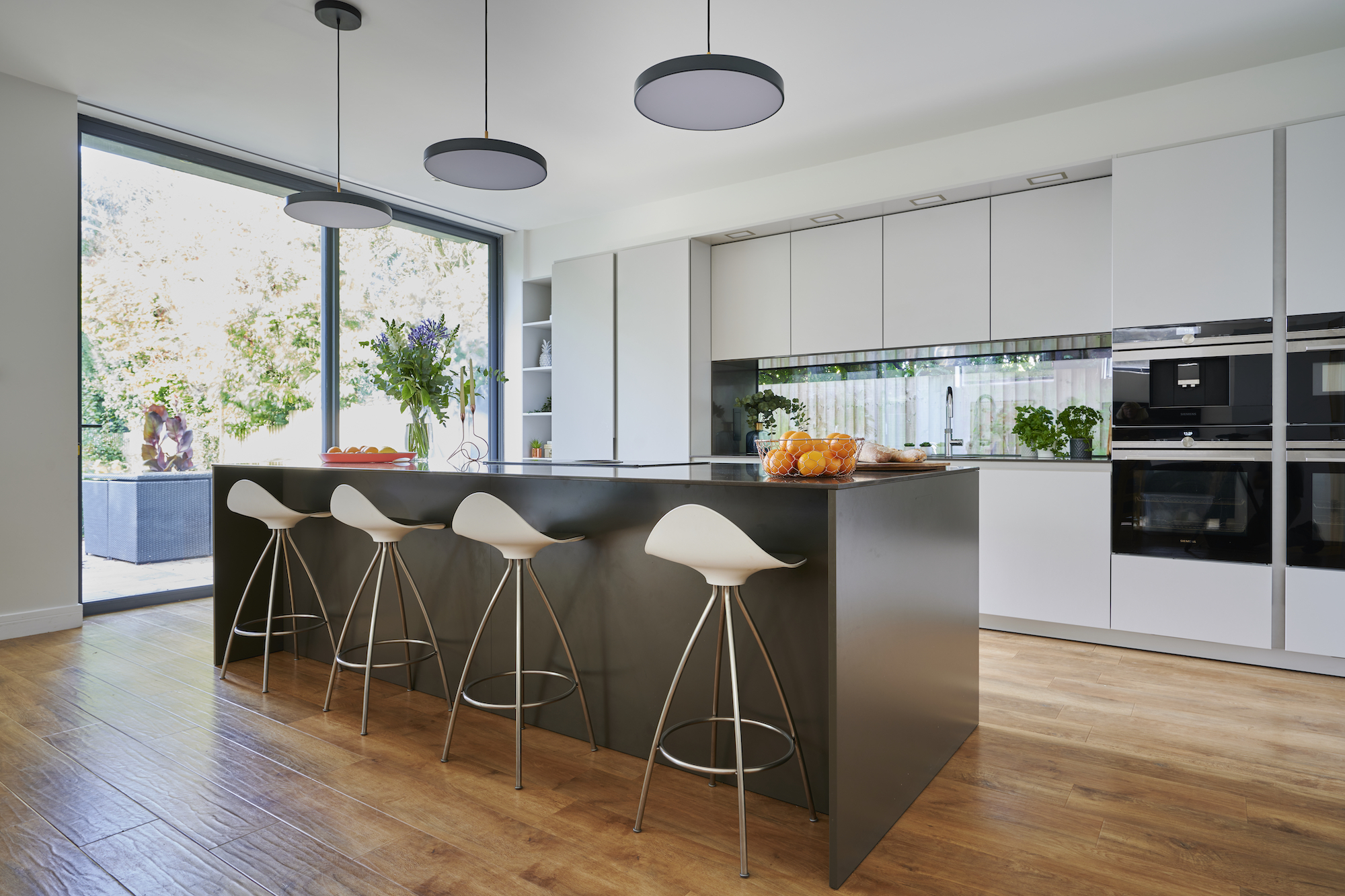
When designing your kitchen layout ideas, don't forget to take into account your routine (or desired lifestyle) throughout the day, to indicate what times the kitchen will be utilised for which task.
If you're an early bird and like to watch the sun rise, you might want to consider placing a breakfast bar for example in tandem with your kitchen window ideas.
If you're using the space as a home office, remember that light from above can increase productivity, but having your back to a bright window will create issues when in video chats. In which case it is best to place the dining area or workspace facing outwards.
And, if natural lighting isn't in huge supply, make sure you avoid kitchen lighting mistakes so that your space is safe, practical, but also creates the right mood depending on the time of day.
"Also think about how you will use your new space throughout the seasons and how to make garden access easy," adds Keith Myers.
L-shaped layout ideas
8. Be daring in a large L-shaped layout
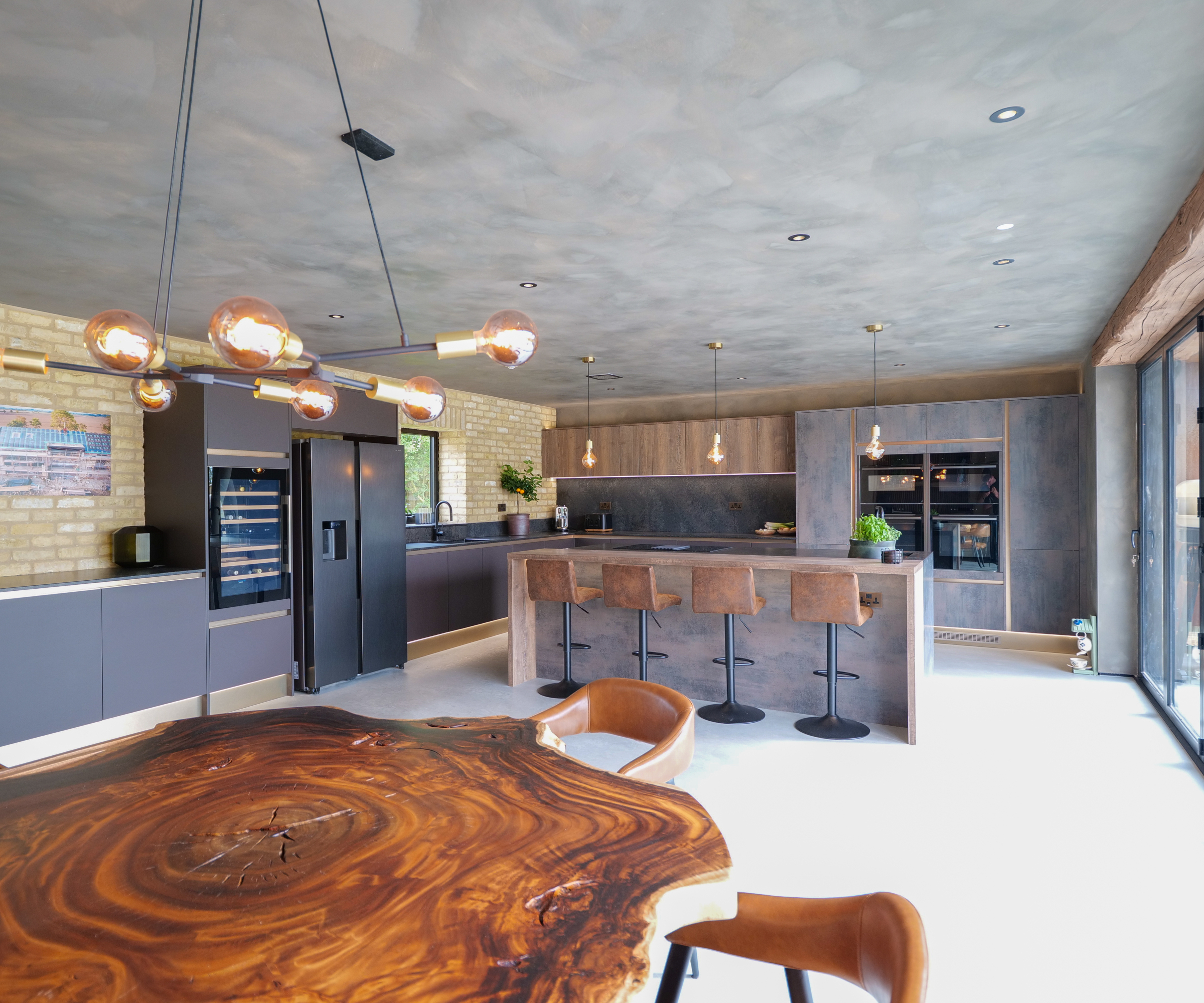
"L-shaped kitchen ideas offer a lot of flexibility, and they work in almost any size and shape space," says Richard Davonport. "And, depending on how you decide to lay out the L-shape, it can offer either closed or open plan living, if your room is big enough.
"It's great for maximising wall and floor space, offering huge amounts of storage while ensuring that your space doesn’t feel overcrowded or cramped.
The L-shape kitchen layout still makes it possible to have the ‘golden’ triangle of your fridge, sink and cooker, but it may have to have a flatter side if you don't have a kitchen island," he notes. "However, it is still easy to create a space that has a convenient layout, you’ll just have two on the same counter.
"As this shape helps to create a sense of space, it also lends itself to being adventurous with colour or your finishes – which can be a good thing if you wish to be daring!"
9. Include windows in a smaller L shaped layout
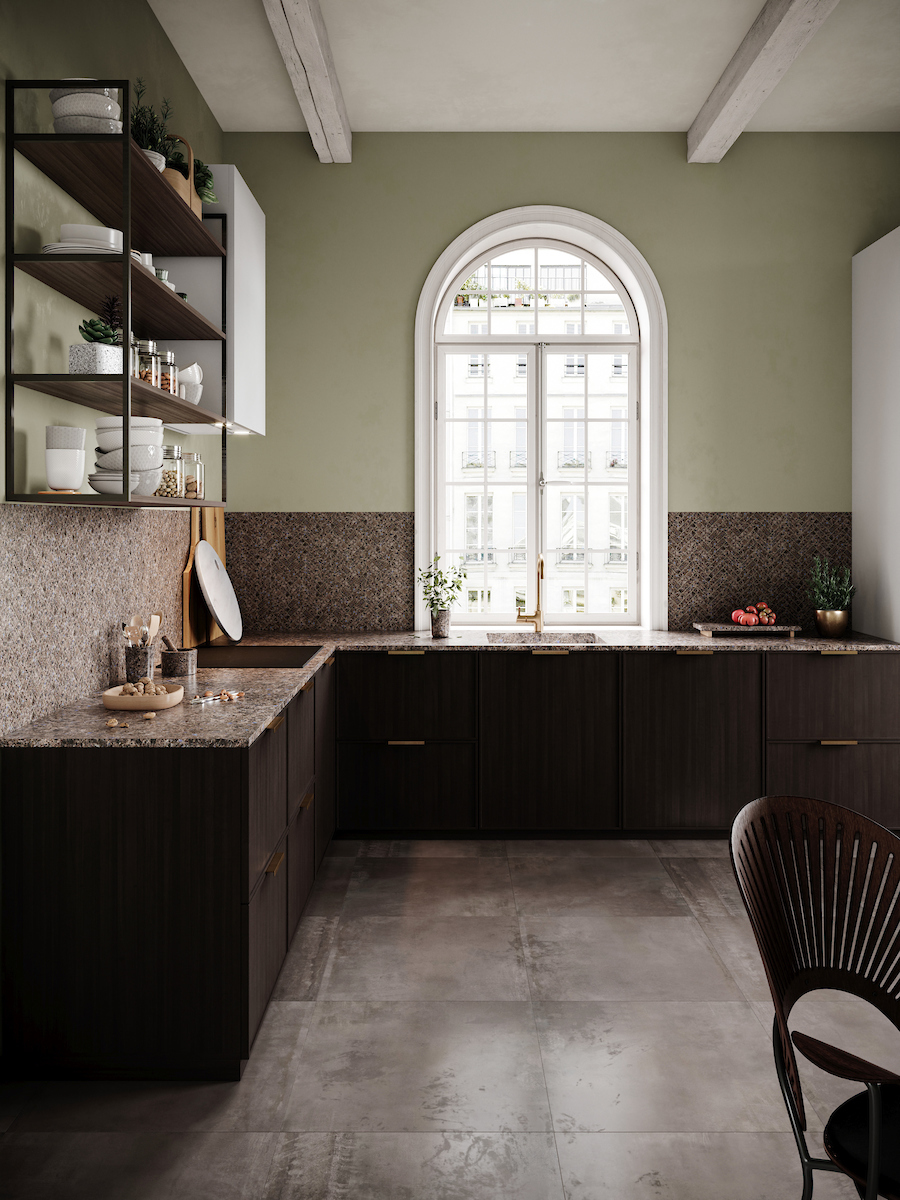
To prevent an L shaped kitchen layout idea from feeling cramped or hemmed in if being used as your layout of choice in small kitchen ideas, try to include some sort of opening. Organise the layout so the largest wall is parallel to patio doors, or incorporate a large window, as in this design.
Wall cabinets have also been replaced here with simple open shelving, which helps to add a feeling of openness to the room, while a large larder unit compensates with plenty of storage.
Layout ideas with extra space
10. Add a pantry in your kitchen layout ideas
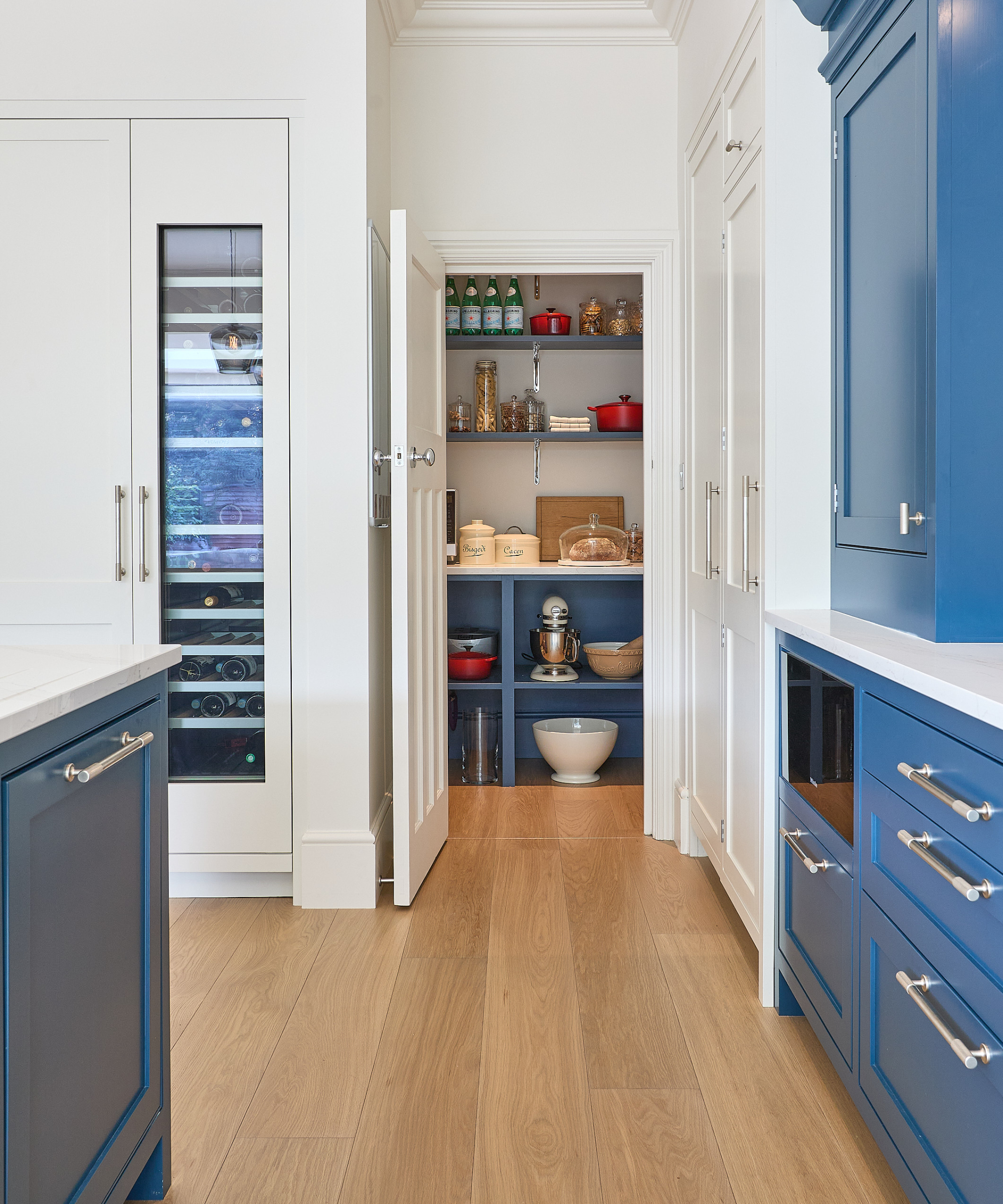
Looking for the best kitchen storage ideas? There's no doubting the value of walk in pantry ideas when it comes to adding extra storage space to your kitchen layout ideas.
Perfect for hiding away food prep, clutter or small kitchen appliances you want to hand – but not on display – even if you can't have a full size one, consider asking your kitchen designer to include pantry style storage in your kitchen cabinets instead.
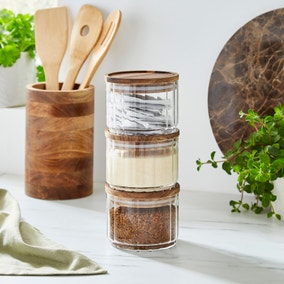
Stock up your pantry shelves with these glass and wooden storage jars, perfect for keeping your dry goods on display
11. Include space for a home office
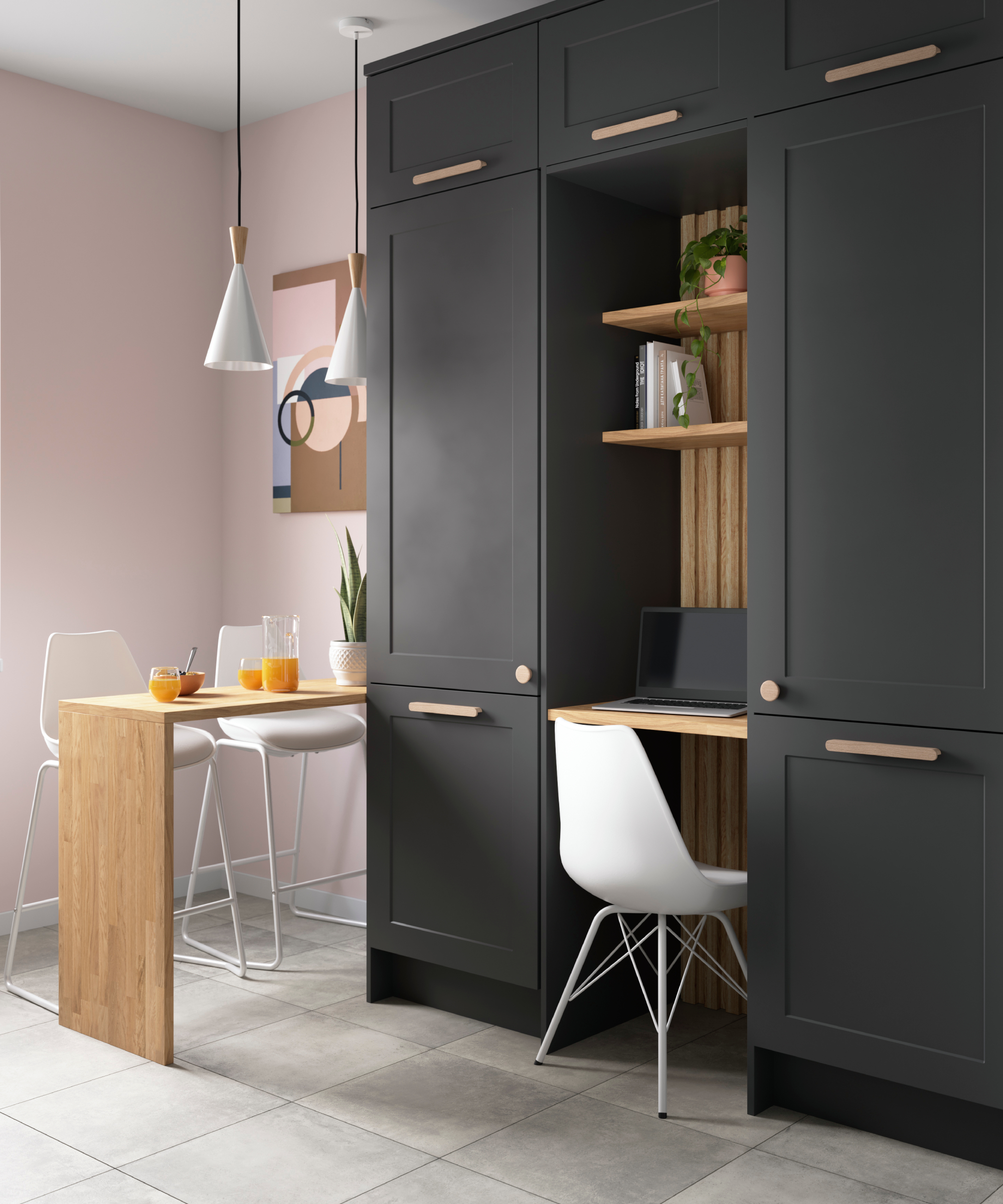
If you need to work but stay easily accessible at home, including a small home office idea into your overall kitchen layout ideas could be a way of meeting your needs.
Small and discreet, this laptop area is fitted neatly between two floor to ceiling cabinets (providing handy storage space), while a breakfast bar finished in the same wood finish as the desk and shelves makes the scheme cohesive.
And while the breakfast bar is lit with pendant lights, don't forget to illuminate the desk when finalising your kitchen lighting ideas.
Peninsula layout ideas
12. Pick a peninsula layout to help zone a space
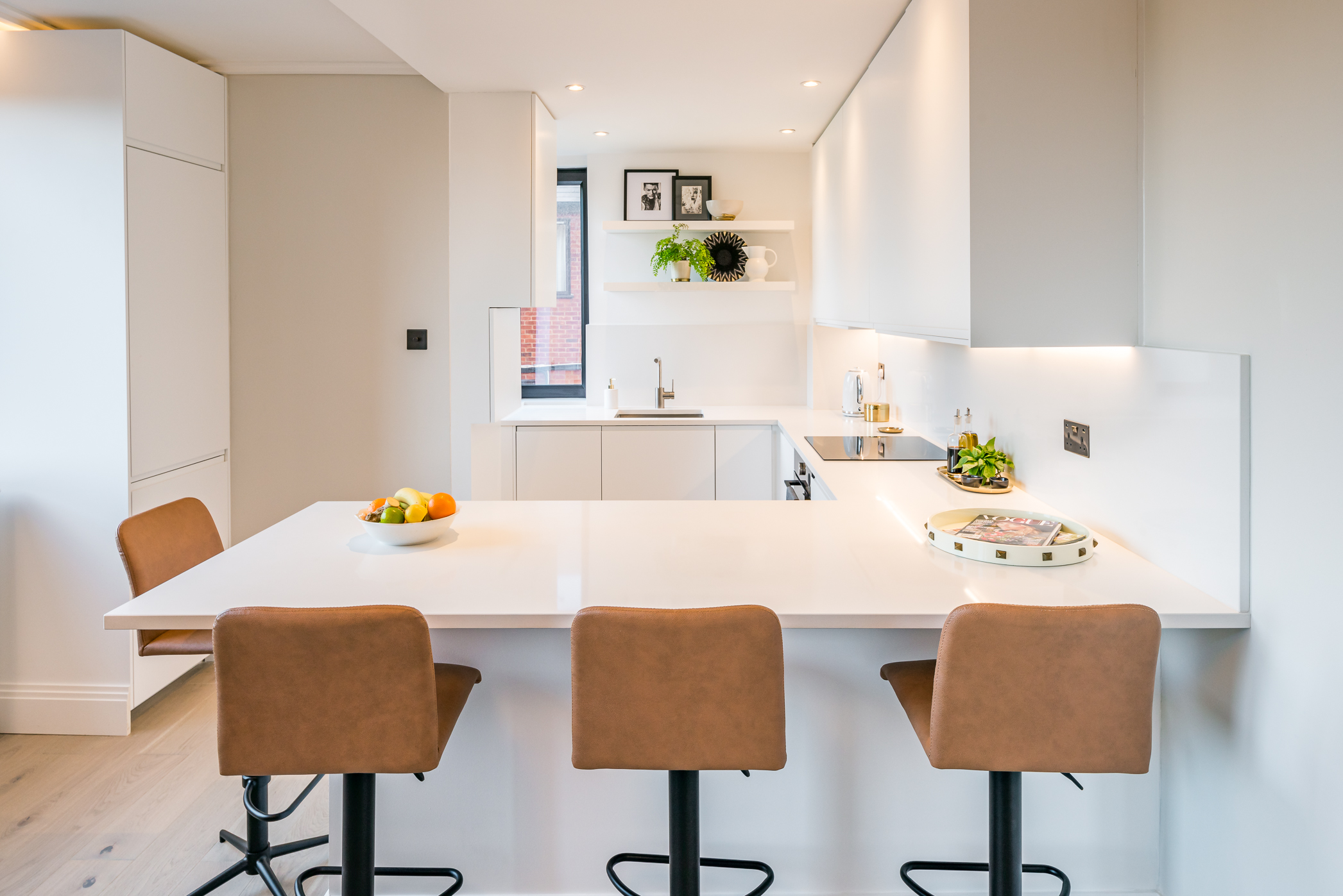
"Consider a peninsula in a layout rather than trying to squeeze in an island, as it will provide all the benefits of an island such as an extra-long worktop, a place to host, sit and socialise and essential storage, but is connected to a wall and can fit into any size of kitchen," says Keith Myers.
Peninsula kitchen ideas are similar to islands, albeit the central volume of units is connected to a wall or wall run of cabinets. This ups the amount of storage and worksurface space available, but changes the flow of the space. In an island kitchen, you're able to move freely around the centre, however, a peninsula island limits this movement to one side and creates an offset design.
A popular peninsula layout idea is to include a small breakfast bar or dining area –great for families who use a kitchen dining space to informally catch up.
Kitchen diner layout ideas
13. Add curves to aid flow
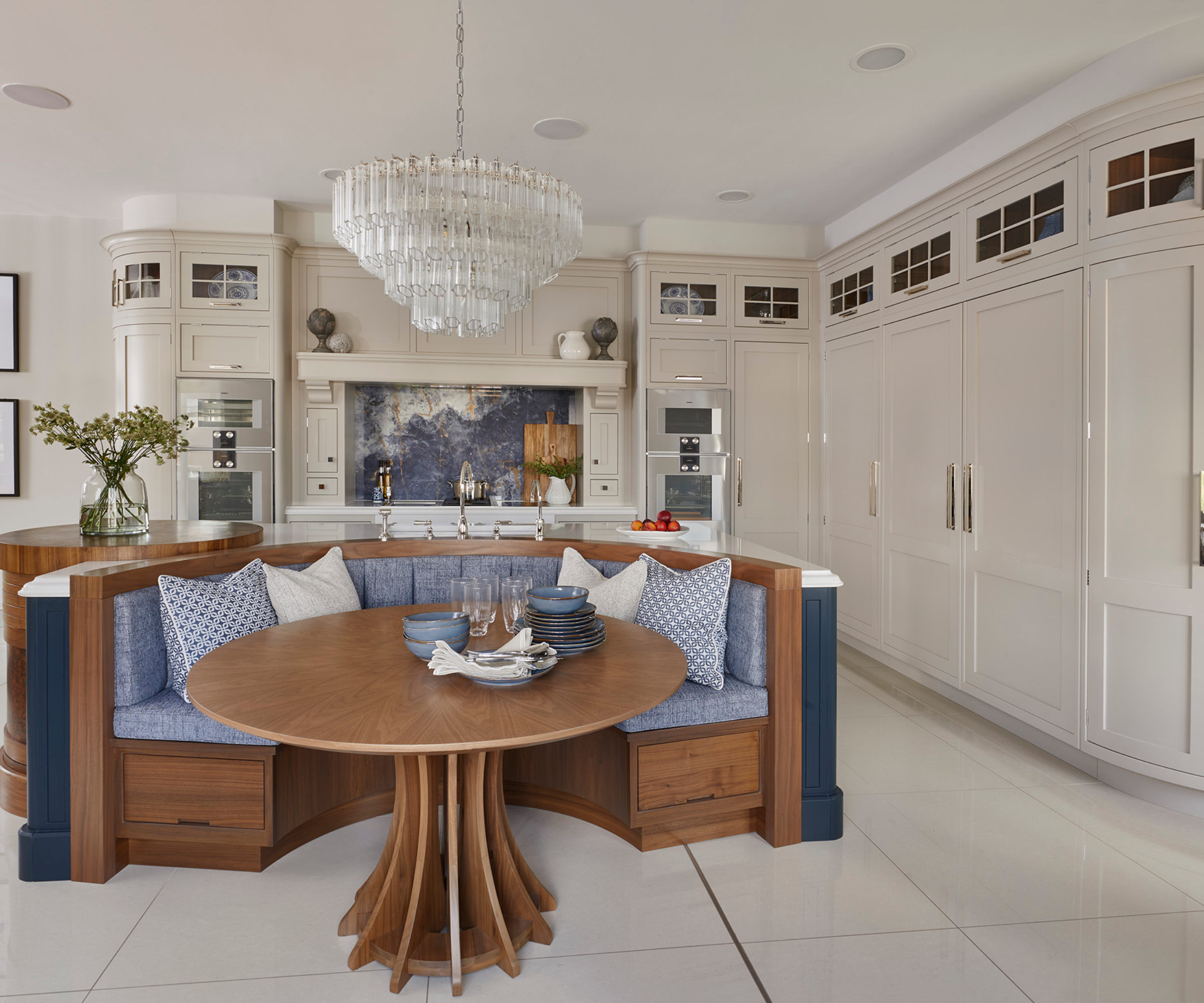
Kitchens, by default, are usually designed around angles. Cabinets, appliances, shelving and the general shape of most rooms is focused on squares or rectangles which don't always lend themselves to a smooth flow.
And while furniture and soft furnishings in spaces such as bedrooms or living rooms can help counteract this in the rest of your house, it may not always seem possible in your practical kitchen.
The good news is, it is. Instead of having a rectangular kitchen island, break it up with a curved seating booth on one side, and a circular section to the other. Then, ask your architect to add in some curved walls in an open plan kitchen diner and if budget allows, opt for a bespoke kitchen and add some curved floor to ceiling cabinets too.
14. Make mealtimes the centre of attention
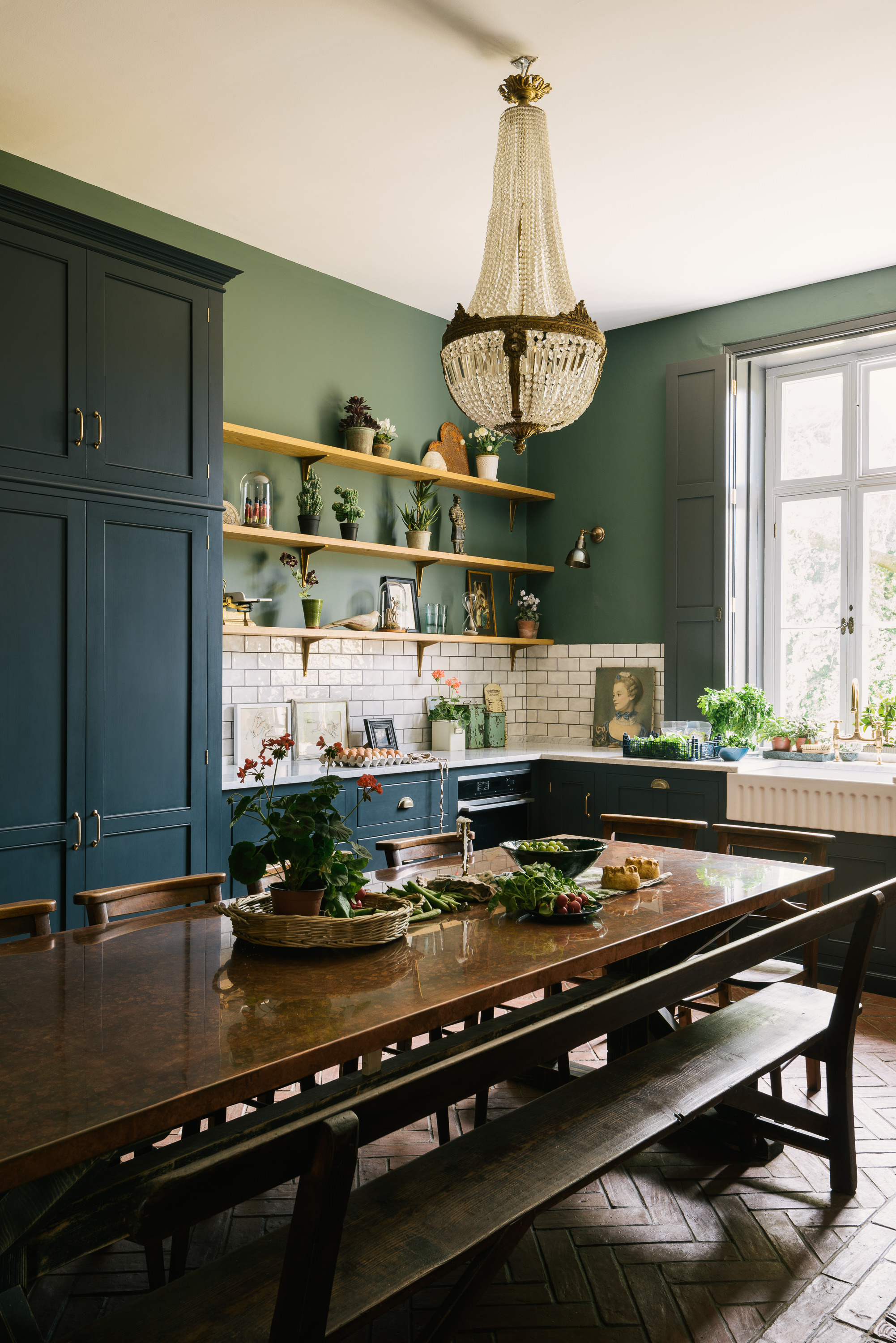
Be inspired by farmhouse kitchens of the past that made the kitchen dining table to heart of the home.
This can be in lieu of an island in the centre of a U or L-shaped layout, or as part of a large C-shape with an oversized contemporary peninsula with enough space to feed a family.
15. Pick the right cabinet height and type
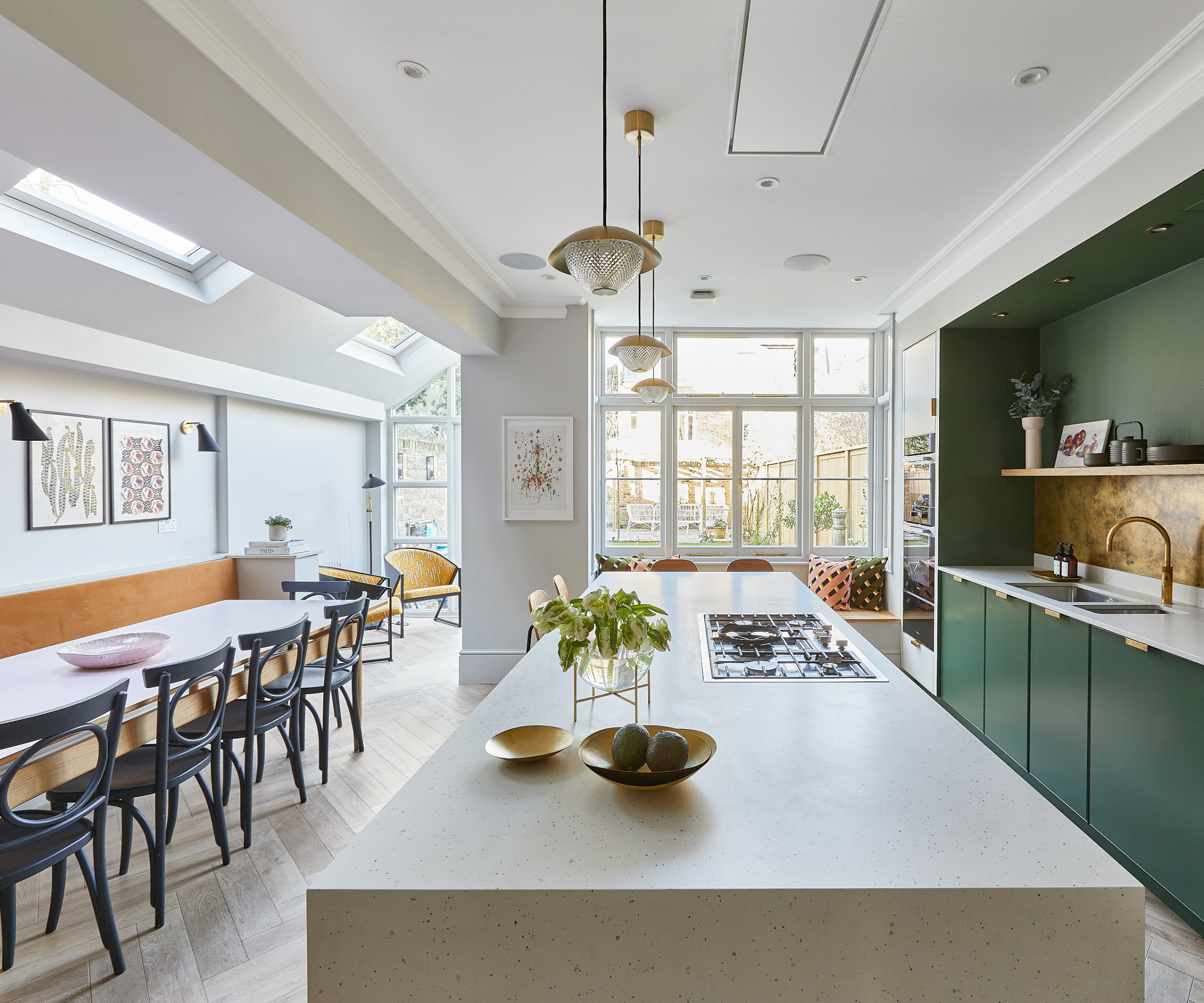
Choosing the right types of units is key to creating a well-considered layout and a visually-appealing design. Think carefully about their positioning and how often they will be used when working with your kitchen designer.
For instance, floor-to-ceiling larder cupboards will make the most use of a wall, but can make a space feel more enclosed than separate wall and floor cabinets. On the other hand, in areas where you can’t have worktops (perhaps on routes into the kitchen where it would be impractical to stand and work), floor to ceiling cabinets will be an efficient use of that space.
And don't forget, you don’t just have to place base units against a wall – if you have plenty of space in the middle of the room consider including an island in your scheme. When it comes to specifying what type of base unit storage you need, go for a combination of drawers and cupboards to meet your needs.
U-shaped layout ideas
16. Opt for a practical u-shaped layout
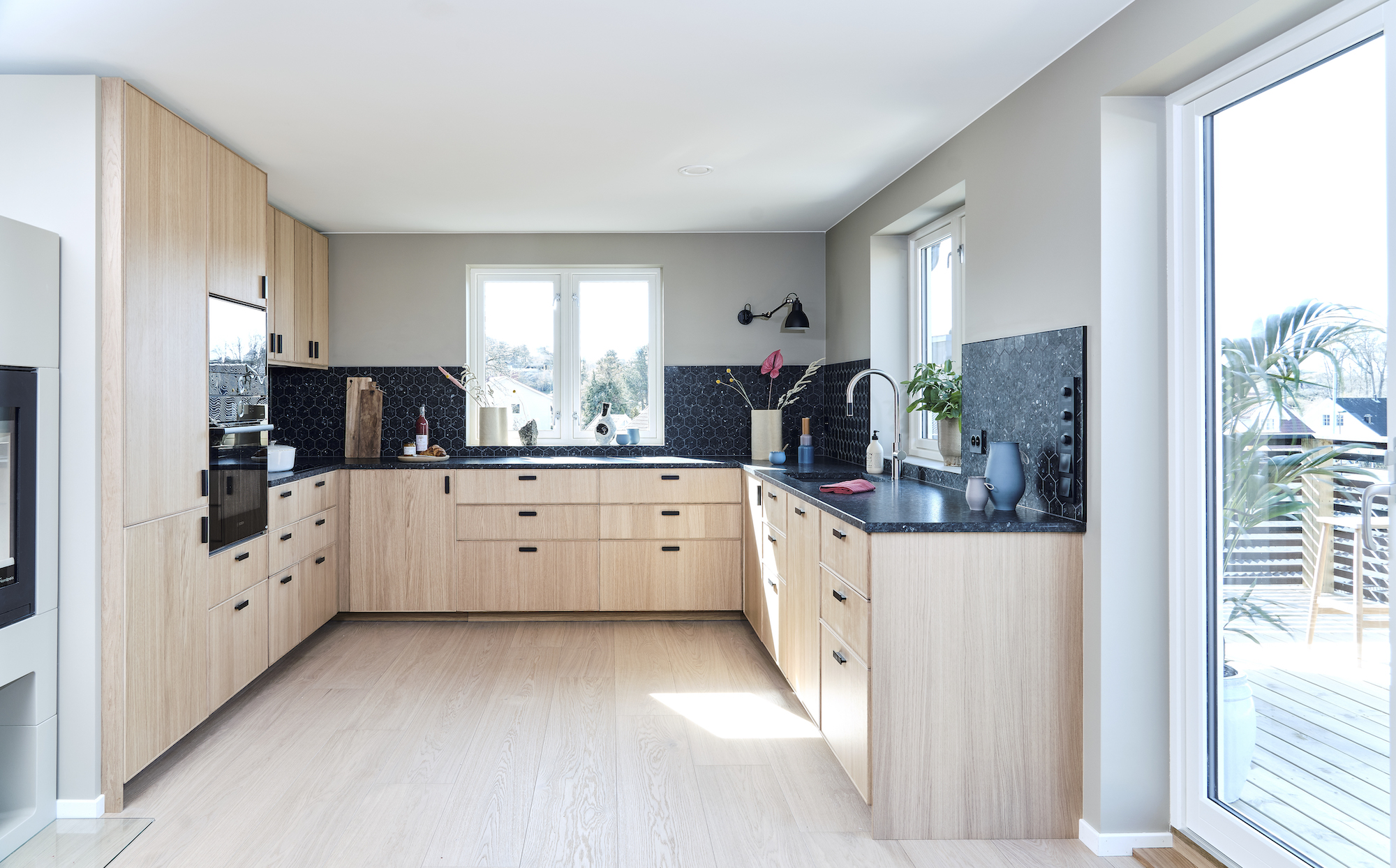
U-shaped kitchens are great for larger spaces. They offer maximum storage and a great work triangle, while traffic through the room is minimised, making food preparation easier and safer.
For units at eye level put frequently used items (such as seasonings and plates) within easy reach, while keeping things that are not child safe out of the way.
When deciding on U-shaped kitchen ideas, include solid doors to hide unattractive packaging away as well as glass doors to help stop a run of wall cabinets from looking too obtrusive.
Small or narrow kitchen layouts
17. Be creative with small kitchen layouts
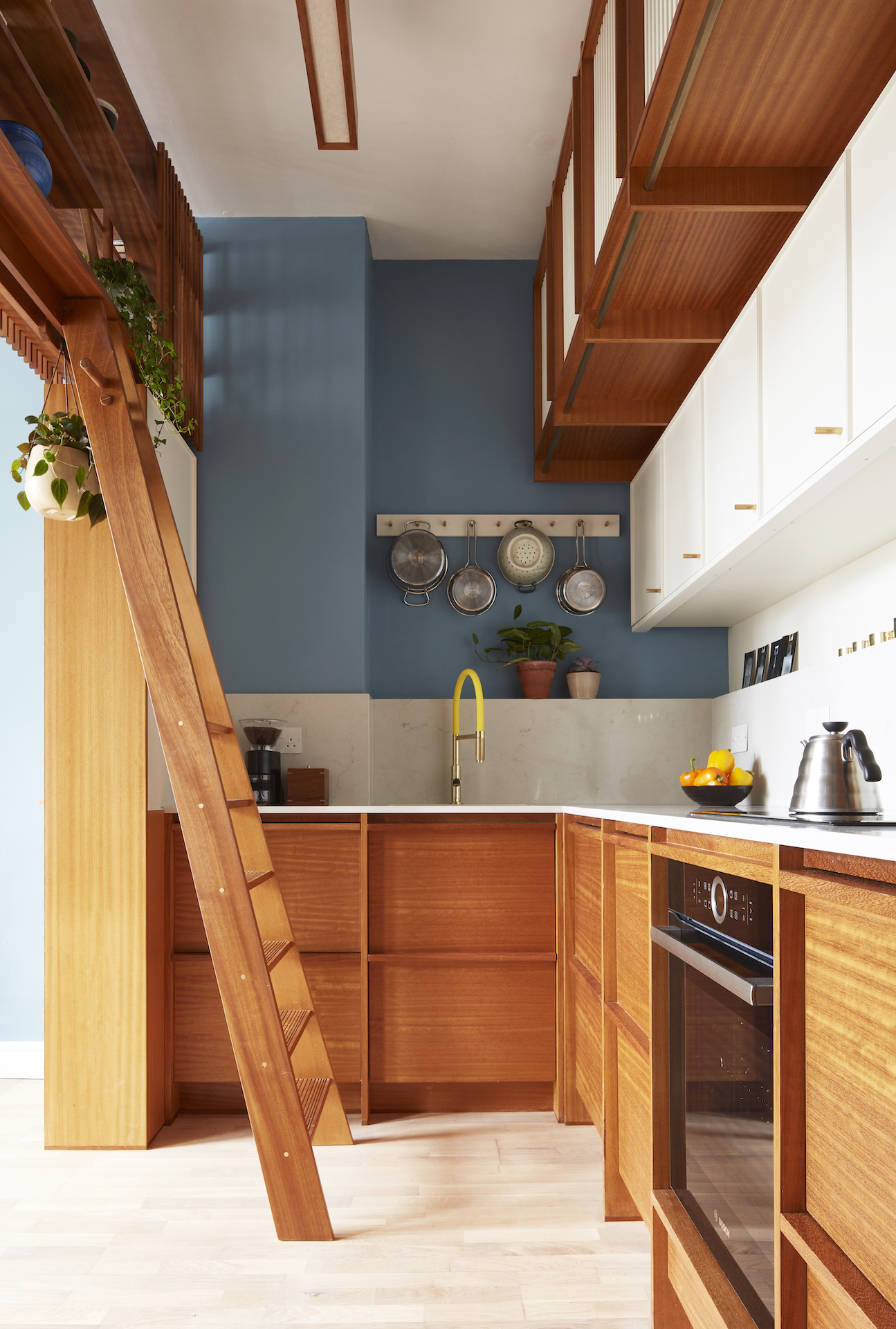
Choosing the right layout is essential in order to get a small kitchen design to work. Not only will it dictate how you interact in the space, but also how many people can be cooking at the same time.
"Storage is also important in small kitchen ideas and layouts. We consider that the ‘front row’ of storage is twice as useful as the row behind – anything you have to get something out first before you can get to the thing you want isn’t really storage at all. A wall of full-height 300mm deep storage is pretty much as useful as if it were 600mm deep and 300mm gained on circulation space makes a world of difference," explains Howard Miller, of H Miller Bros.
18. Keep colour schemes light in narrow kitchens
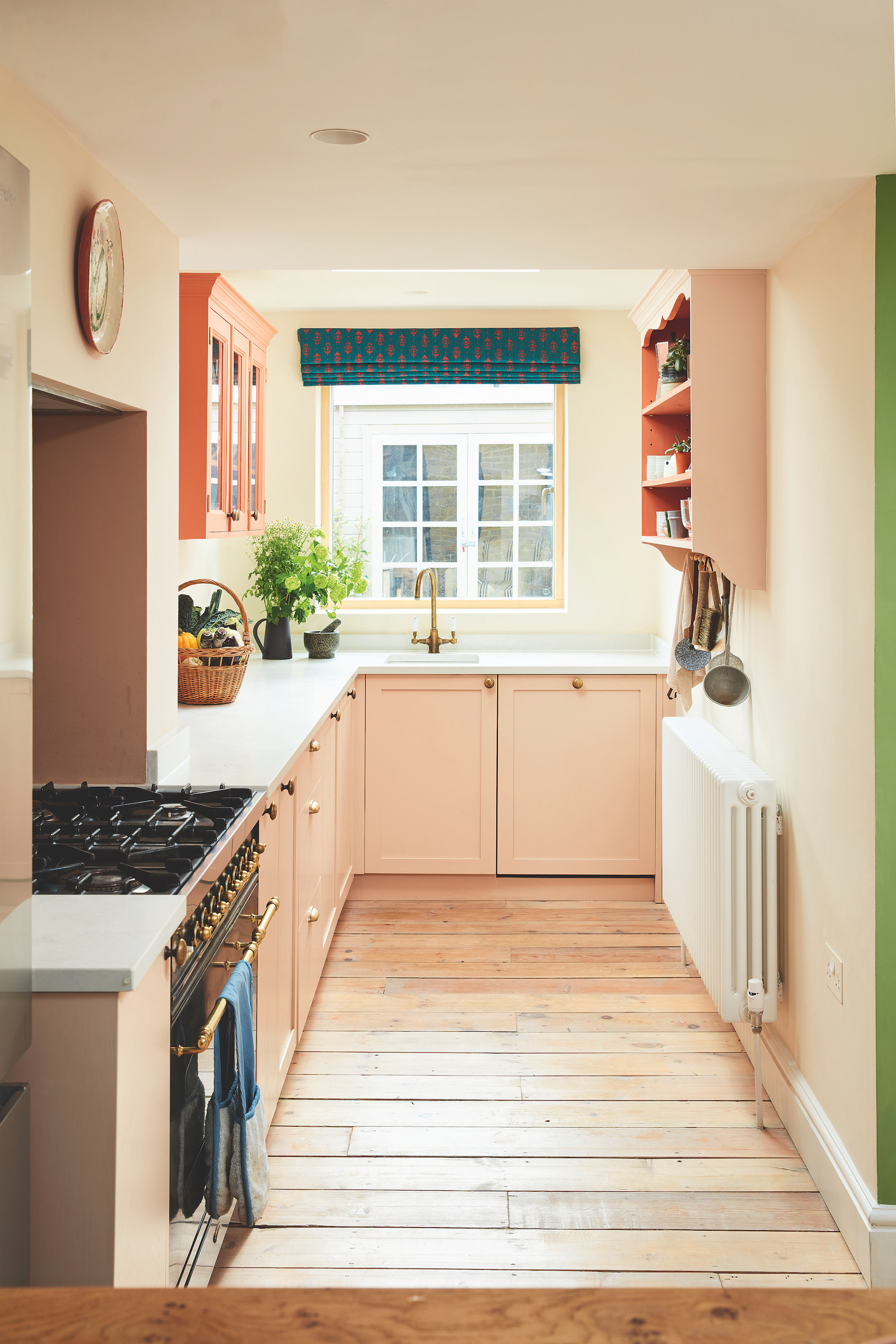
Design a narrow kitchen layout with particular tasks in mind. Organise a preparation, cooking and cleaning areas so mess is minimised in a petite layout.
If particularly slim, a single wall design on one side and a range of kitchen shelving ideas can inspire a more open feeling in an otherwise cramped space. And, to ensure it feels as light and airy as possible, keep to a limited and light colour palette and finishes too.
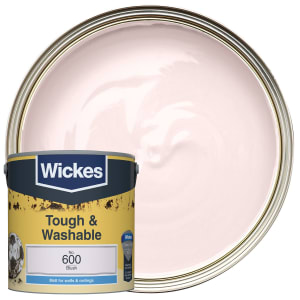
Try this pale shade of pink for your kitchen walls which despite its soft appearance is tough and washable
19. Keep your layout simple in a small kitchen
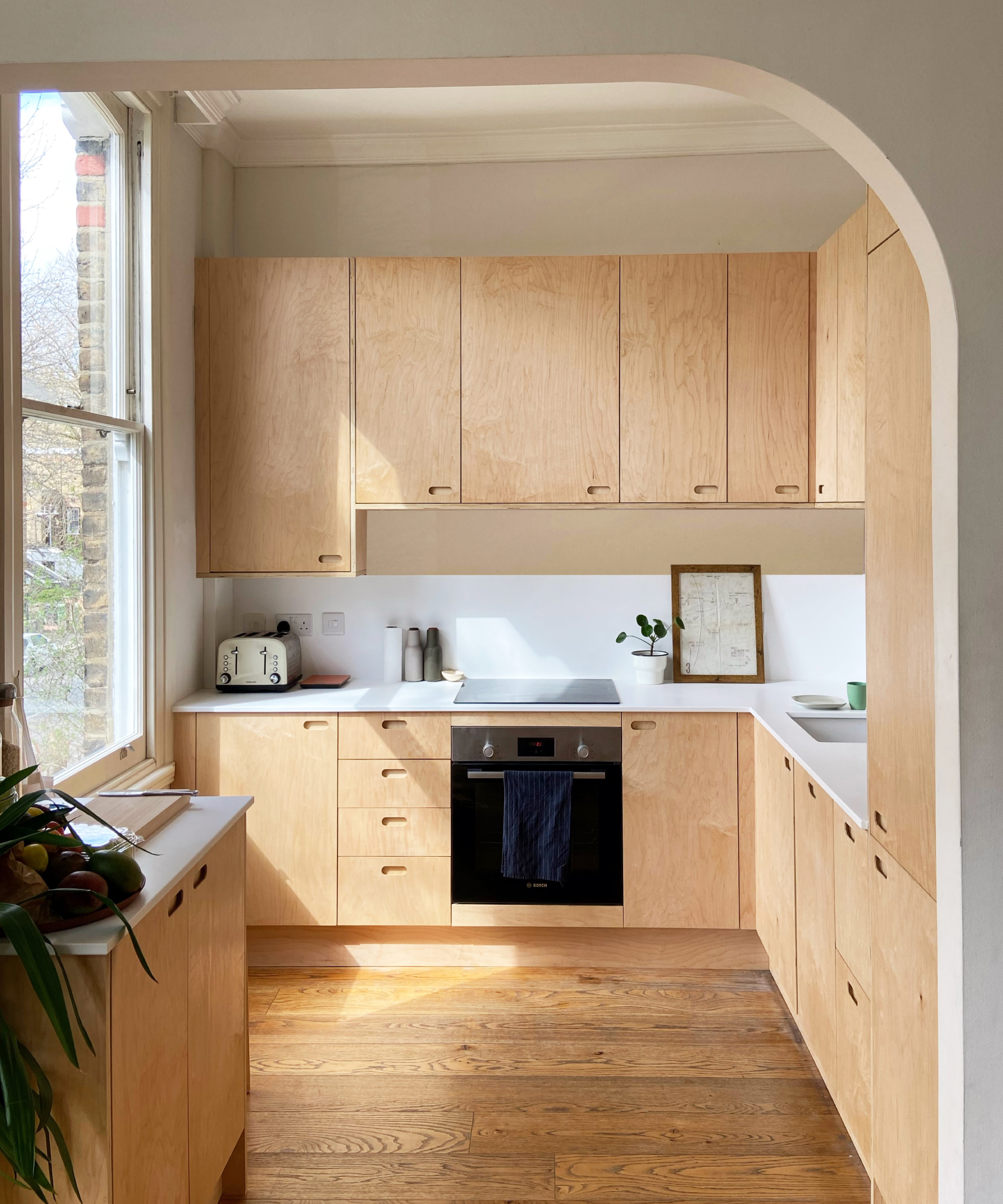
When working with smaller spaces, the saying 'less is more' is so very true, and demonstrated perfectly in this kitchen layout idea from Life of Ply kitchens.
Simple, handleless doors, wall and base units, a clean and fresh white worktop and matching upstand provide ample storage and workspace without any sense of overcrowding or unecessary design.
The curved arched entrance adds a quirky design touch, while the horizontally laid wooden kitchen flooring idea helps to elongate the narrow space.
Large kitchen layout ideas
20. Zone large kitchens with architecture
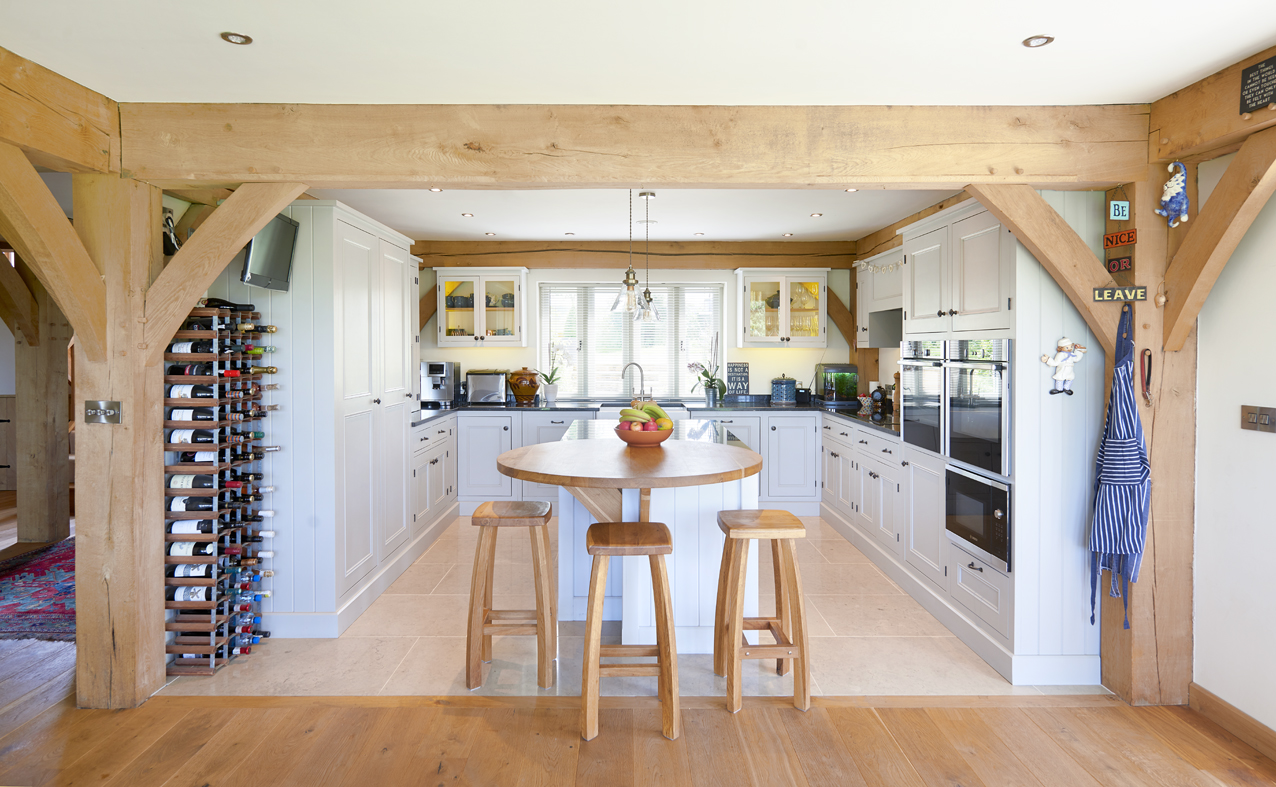
If you're including a large kitchen in your oak frame extension or self build, it's the perfect opportunity for your architecture and kitchen to work hand in hand and create a show-stopping entrance.
This kitchen featuring in a oak framed building from Oakwrights is light spacious and airy, but clearly defined with the oak frame left revealed, dividing the space but equally serving as a welcoming entrance to the heart of the home.
Freestanding unit layout ideas
21. Use freestanding units for an adaptable space
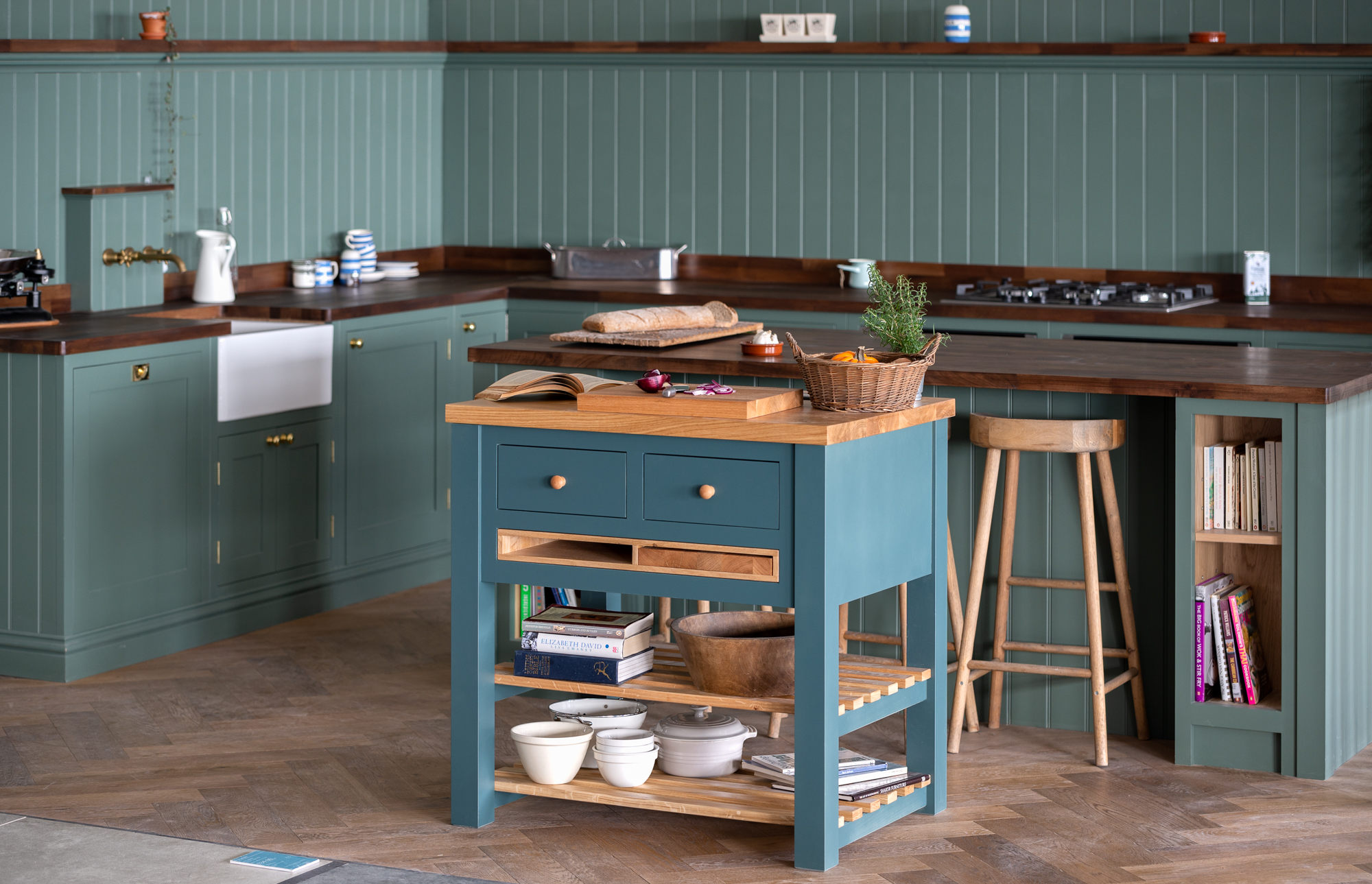
If you don't want to be stuck with just one kitchen layout configuration, design a freestanding vs fitted kitchen, or utilise elements that can be move as required.
Welsh dressers, side tables and off-the-shelf open islands can recapture the relaxed, non-fitted kitchens of the past, but with a more modern spin. This can be applied to a whole kitchen design, or in certain units to suit different spaces and lifestyles.
"A harvest table is a great choice for those who are tight on space," advises Al Bruce, Founder of Olive & Barr. "Simply move your harvest table into the centre of your kitchen for more preparation space when you’re Sunday roasting, and then, once your meal is ready, roll it out of the way for added dining space."
FAQs
How do I choose the best kitchen layout for me?
“When it comes to the different layouts, there are four main primary ones - galley, island, L-shape and U-shape," says Richard Davonport. "There are two others that aren’t quite as popular, especially in a family home, but they are one wall layout and the peninsula.
“These six layouts are often the starting point for most designers but will be customised depending on your own requirements. It might be that you want split level seating, a dedicated home office space or even a zone for your pooch!”
Before we dive into a variety of kitchen layout ideas, it's also worth taking a quick refresher into the kitchen triangle rule to see just how important this is when designing your space.
“We get asked a lot about the importance of the kitchen triangle – a design rule based around the sink, hob and fridge," confirms Richard Davonport. "Our answer is that it is a golden rule that we stick to. Its core focus is to place these three points on a triangle which will minimise the effort and have each item close at hand. For nearly all kitchen layouts, this rule works," he confirms, "and it provides an ergonomically designed space.”
"Each side of the triangle should measure no less than 1.2 metres and no more than 3 metres and, ideally, the perimeter of the triangle should be no less than 4 metres and no more than 8 metres," adds Keith Myers. "Not too small and not too large. This will ensure that your working area is practical, comfortable and large enough – but not so large that much of your time is spent walking between one point and another."
"However," adds Richard, "we’ve seen a cultural shift in the job role of our kitchens in the last few years. It has evolved from a space with a single-focused role to a multifunctional space that may also function as a living room, dining space, office, homework station and lots more."
If this is the case for you, Richard suggests, another way to think about your kitchen layout ideas, “is in terms of ‘working’ zones. Having specific areas within the kitchen for cooking, washing up, entertaining guests, or even for children to do homework, means the room will function really well. All areas will have a specific purpose and there won’t be any dead space."
What are the different kitchen layouts to consider?
"It’s important not to fall into the trap of assuming an emerging design for a kitchen belongs to a certain type because there are often eccentricities to the space or the client’s needs that can inspire something that breaks out of these set layout types and makes for something really special," says Howard Miller.
Make a list of busy times in the kitchen and what tasks are being performed to really understand what you need from the space. Peninsulas are great for busy families getting ready in the morning, while islands are best suited for people who live to entertain and socialise.
"Cooking elaborate meals from scratch versus prepping simpler means less often should influence the design, as will the number of people who cook together," comments homes journalist, Sarah Warwick.
"Layout is crucial to get right, plan carefully so that the layout is absolutely perfect for you and your lifestyle – it needs to be both functional and somewhere that you love walking into," explains Alex Main. "Textiles such as curtains and cushions can be changed fairly easily, whereas a kitchen unit layout cannot."
Are there other kitchen triangle rules to consider?
While the established idea of a kitchen triangle is tried and tested, there are smaller items and units that also require convenient design at the layout stage.
For instance, the ease of access to mugs, tea and coffee from a kettle and fridge, as well as the placement of the bin to minimise to-ing and fro-ing.
Also organise spices, herbs and oils in drawers, cupboards or pull-out larder kitchen units (as above) between a workspace and the oven/hob. This will mean everything you need to whip up a delicious meal is to hand.
Another interesting triangle to consider is one for washing up. Position the sink, dishwasher and bin within three paces of each other so clearing up after dinner is a doddle.
Can I design my own kitchen layout?
"Before you begin a new kitchen project take a look at your kitchen on paper if you can, maybe measure it all up and draw up a rough plan," advises Helen Parker of deVOL. "I know it sounds like a boring job, but maybe someone could do it for you or maybe you have an architect's plan. It’s a busy place a kitchen and probably the most used room in your house, so it’s worth getting the space as right as you can."
Serial renovator, Katie Thomasson agrees: “Once you know the precise dimensions of your kitchen, looking at cupboard and drawer units because a little bit like a jigsaw puzzle – each combination only typically comes in a set number of sizes [600mm width being the most common], so you can play around with different sizes in different places until you find one that best fits your needs."
"As an area for cooking, the kitchen has to be practical and safe with materials and finishes that won’t be compromised by foot fall, heat and steam," comments homes journalist Sarah Warwick. "You’ll have to decide on layout and feature, including the cabinetry, worktops, splashbacks, sink and taps, appliances, lighting and flooring."
You could also consider using the best kitchen design apps to help give you a rough idea of how your new kitchen layout could look. If you're trying to save on kitchen costs and opting for a high-street kitchen, stores such as Ikea also offer their own online design tools so you can match their products perfectly to your kitchen.
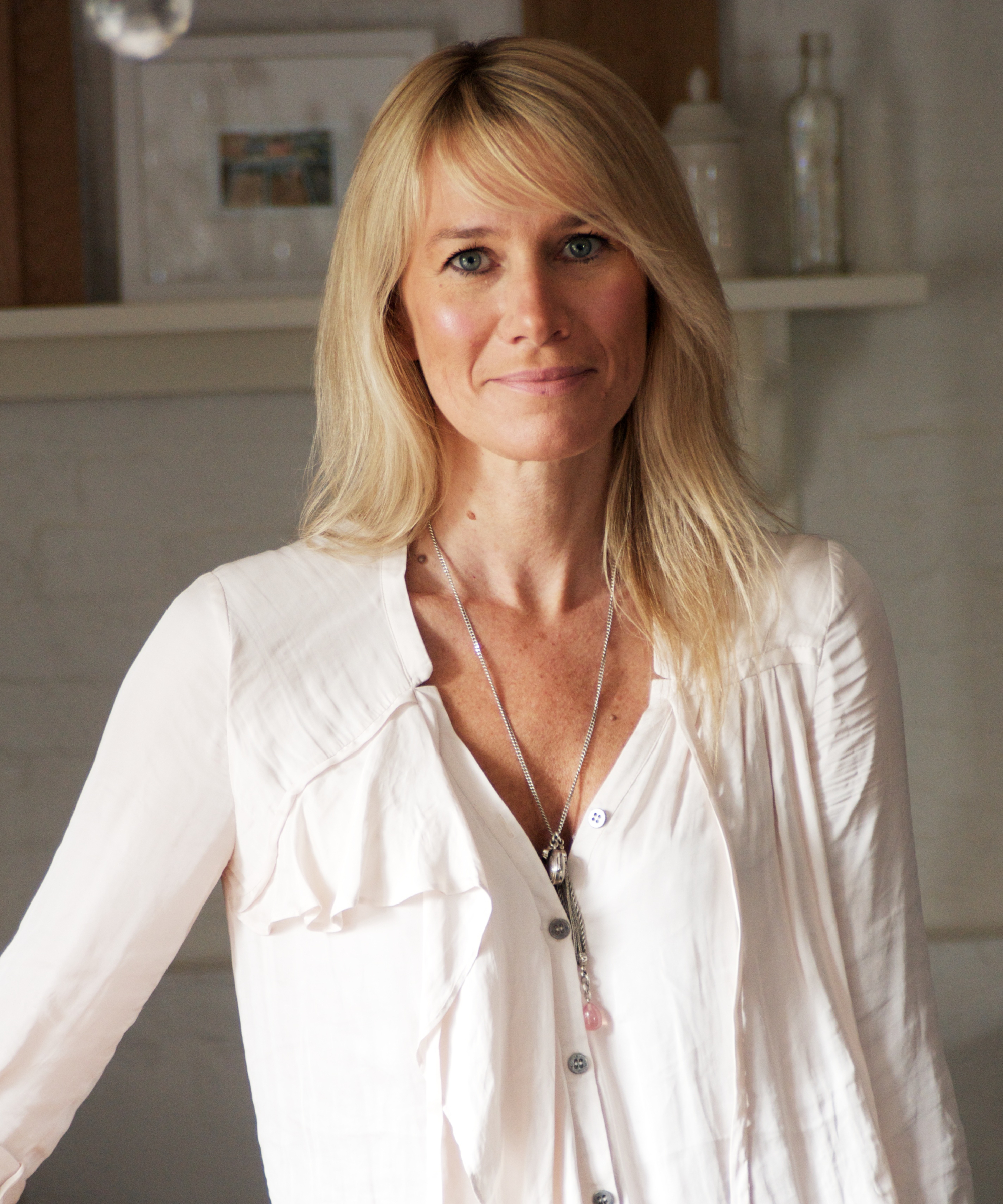
Helen Parker, Creative Director at deVOL, has shaped the brand’s iconic, understated style over 13 years. Her passion for kitchen design and storytelling has elevated deVOL to a household name.
Helen Parker's final tips on choosing kitchen layout ideas when enlarging a floorplan to include a new kitchen, ask your designer or architect for the precise measurements early on, so the layout can be established in conjunction with your kitchen extension ideas.
You will need to have a firm plan of the configuration at the very least before the first fix, so lighting and flooring can be installed accordingly.
"A floorplan is a great start as it simplifies your space and may bring up some unexpected options," advises Helen Parker. "It may not, but it’s worth a play about, you may find you can knock a wall down simply and easily and have space for a big table; you may find you can do without part of your cloakroom and move your laundry chores out of the kitchen, giving you lots more space. Who knows what you might find, but it’s worth a look and a head scratch."
Keen to get underway, it's just as important to know what not to do as well as what you should do, so be sure to avoid these kitchen design mistakes before you start.
Get the Homebuilding & Renovating Newsletter
Bring your dream home to life with expert advice, how to guides and design inspiration. Sign up for our newsletter and get two free tickets to a Homebuilding & Renovating Show near you.
Hugh is editor of sister title Livingetc.com and former digital editor of homebuilding.co.uk. He has worked on a range of home, design and property magazines, including Grand Designs, Essential Kitchens, Bathrooms, Bedrooms and Good Homes. Hugh has developed a passion for modern architecture and green homes, and moonlights as an interior designer, having designed and managed projects ranging from single rooms to whole house renovations and large extensions. He's currently renovating his own Victorian terrace in Essex, DIYing as much of the work as possible. He's recently finished his kitchen renovation, which involved knocking through walls, and landscaping a courtyard garden, and is currently working on a bathroom renovation.

